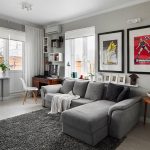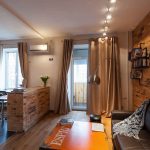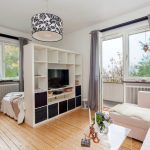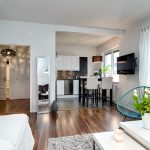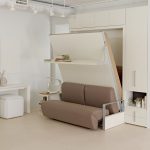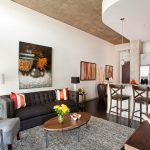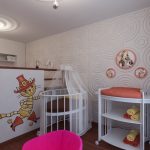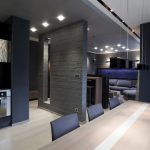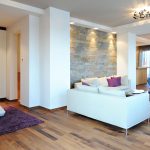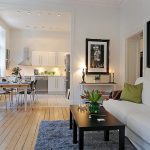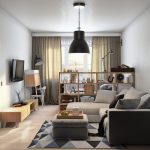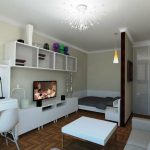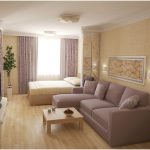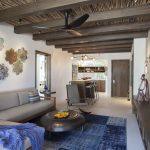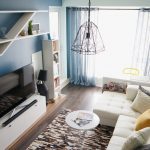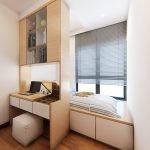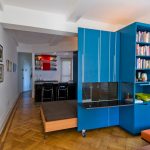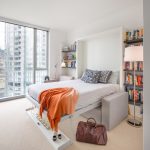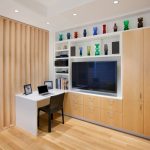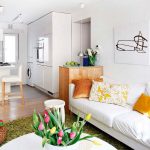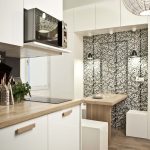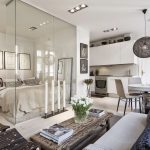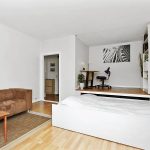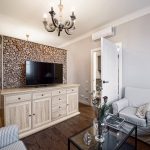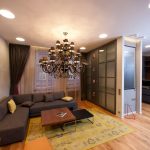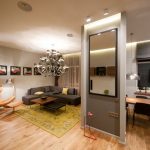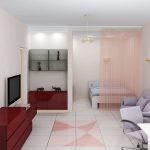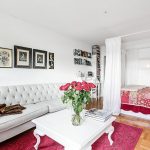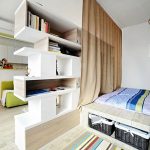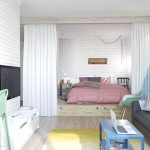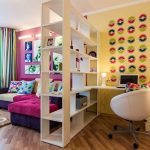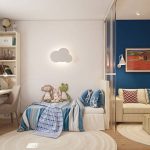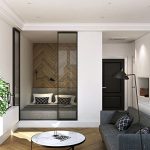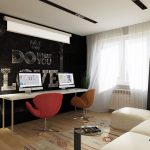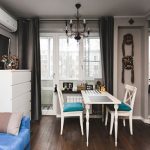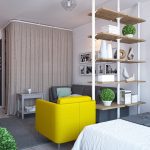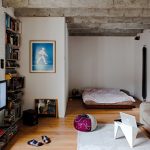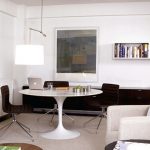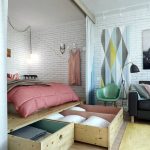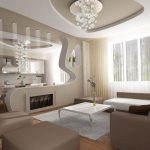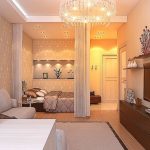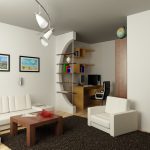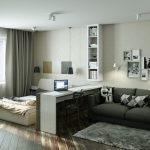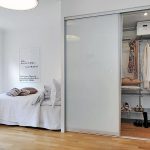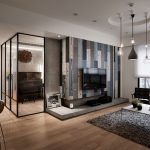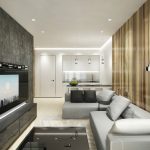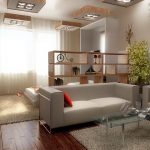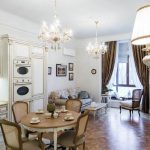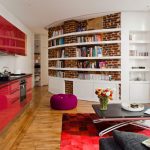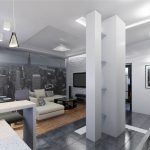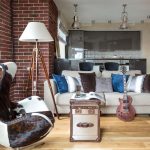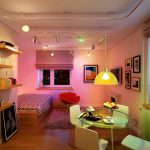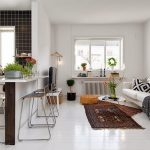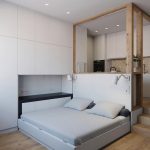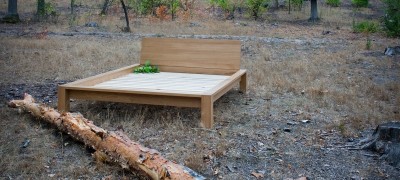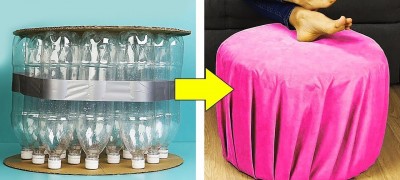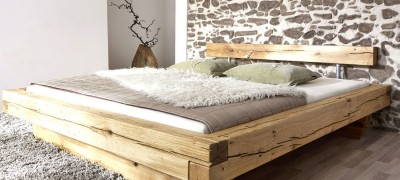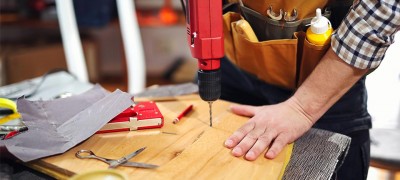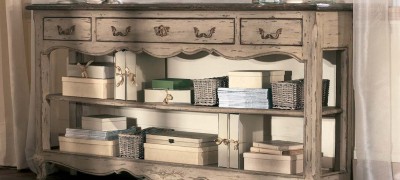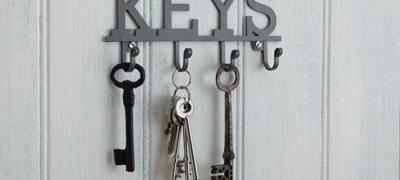How to arrange furniture in a studio apartment
Easily arrange furniture in huge living rooms and studios. It is more difficult to competently equip the interior of a small bedroom, a tiny Khrushchev and a small one-room apartment. Where the layout does not allow to fully realize creative fantasies. Let's try to figure out the best options for arranging furniture in a one-room apartment.
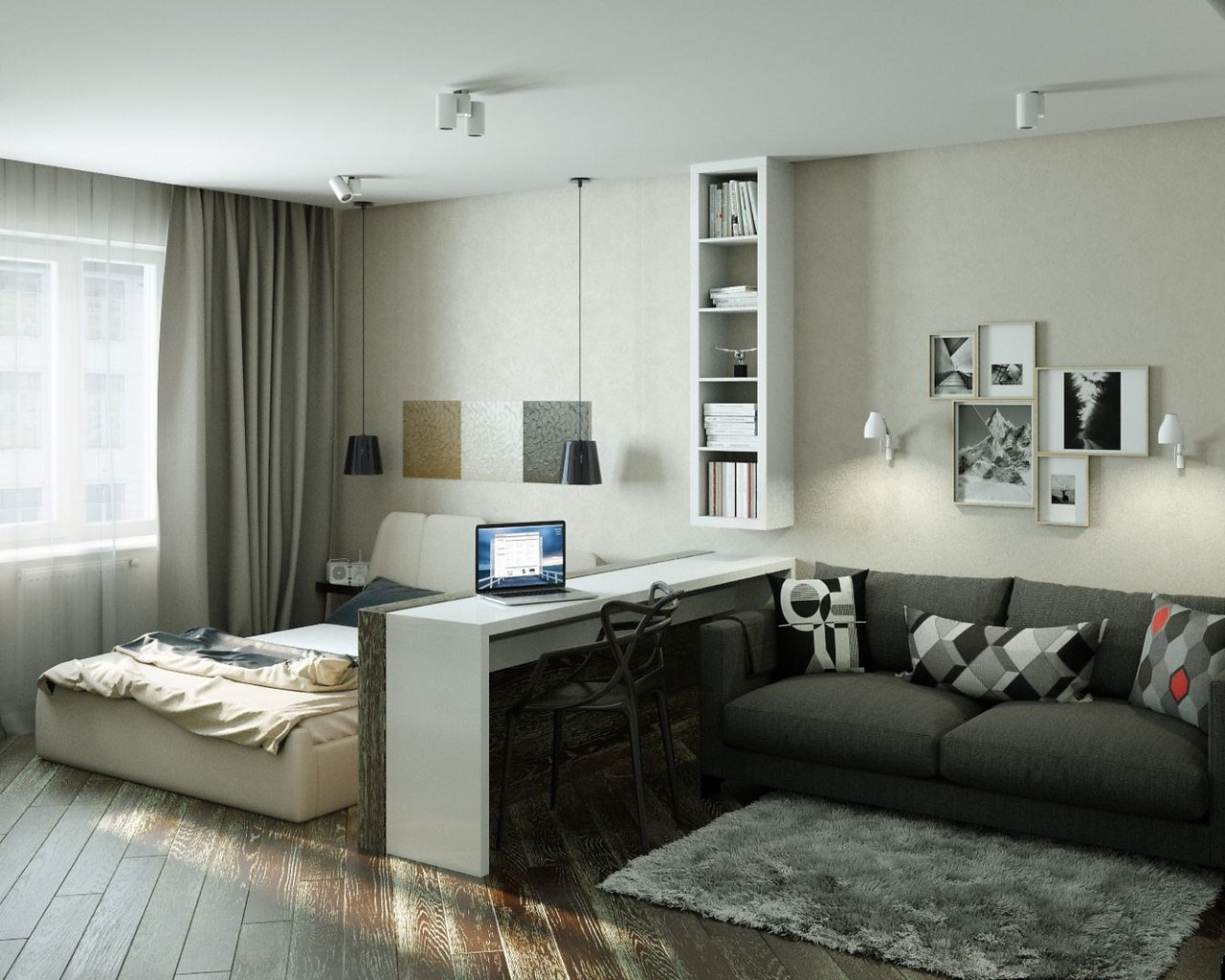
Arrangement of a one-room apartment
When arranging a one-room apartment, you should pay special attention to the following points:
- Zoning. With the right approach, it allows you to visually expand the space and reduce the impact of unfortunate features of the configuration of the room.
- Selection of interior design. For example, minimalist styles involve the use of a minimum of furniture and decor items, which is especially true for small apartments.
- Variants of the arrangement of interior elements, the most successful in terms of space saving.
- Choosing the right furniture.
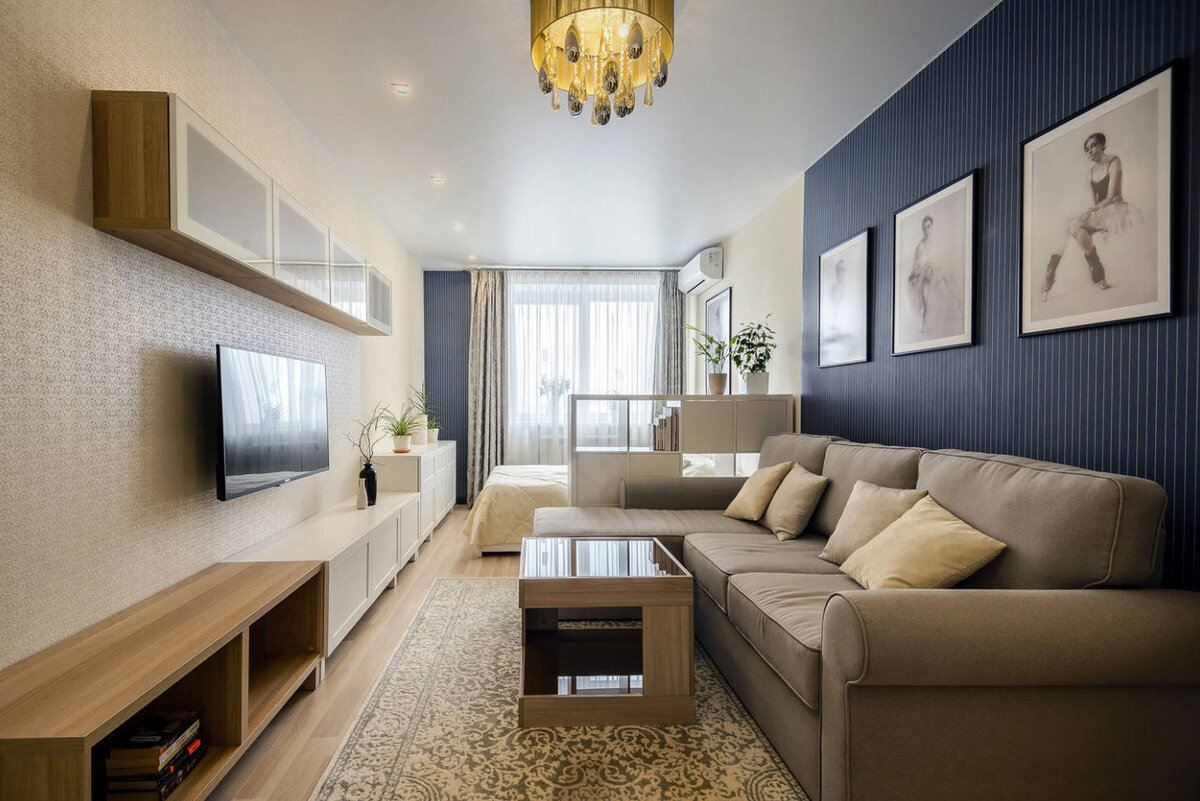
How to choose the right furniture for a one-room apartment, designer tips:
- Use multifunctional furniture (transformers, beds with additional storage systems, and so on).
- Sliding wardrobes, unlike swing models, do not block narrow aisles.
- Think of furniture that takes up a minimum of floor space (bunk beds, wall-folding tables, and others).
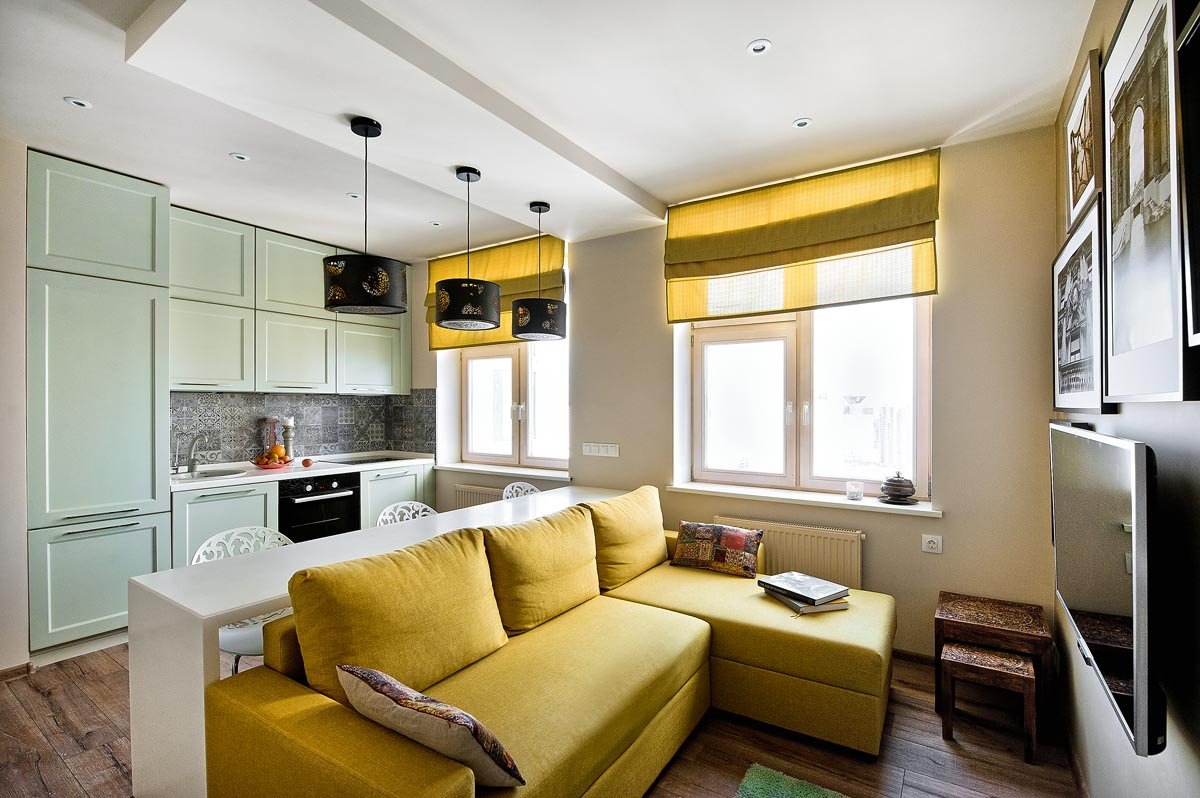
Zoning rooms
When it comes to small one-room apartments, the idea of combining several functional areas looks especially attractive. Let's look at specific examples.
Podium bed
Most often it combines a sleeping area with a storage system. However, there are other interesting implementation options:
- The bed slides under the podium. The elevated platform can be used as an area for almost any functional purpose: a recreation area, home office or study area.
- The podium disguises communications or flaws in the configuration of the room.
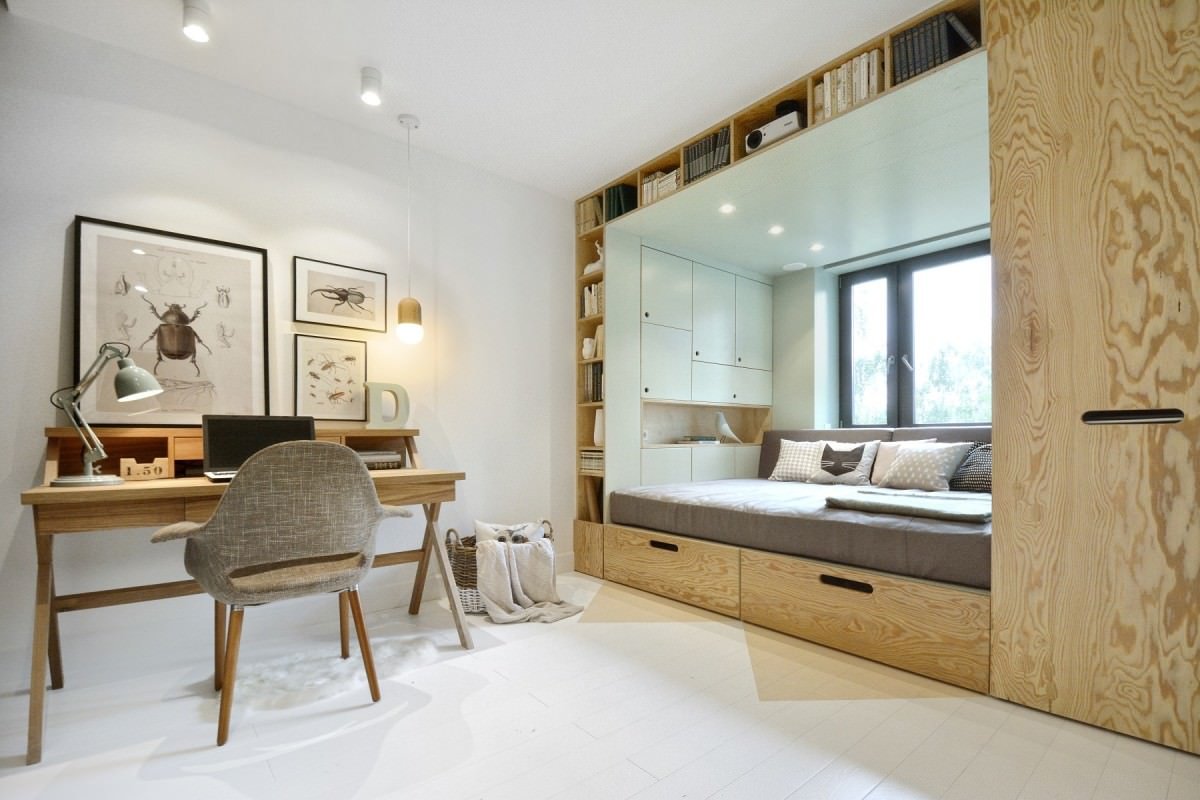
Bunk bed
A "bunk" bed can be more than just a place to sleep. With the right approach, the upper tier easily turns into a separate room. However, this option can only be realized in an apartment with high ceilings.
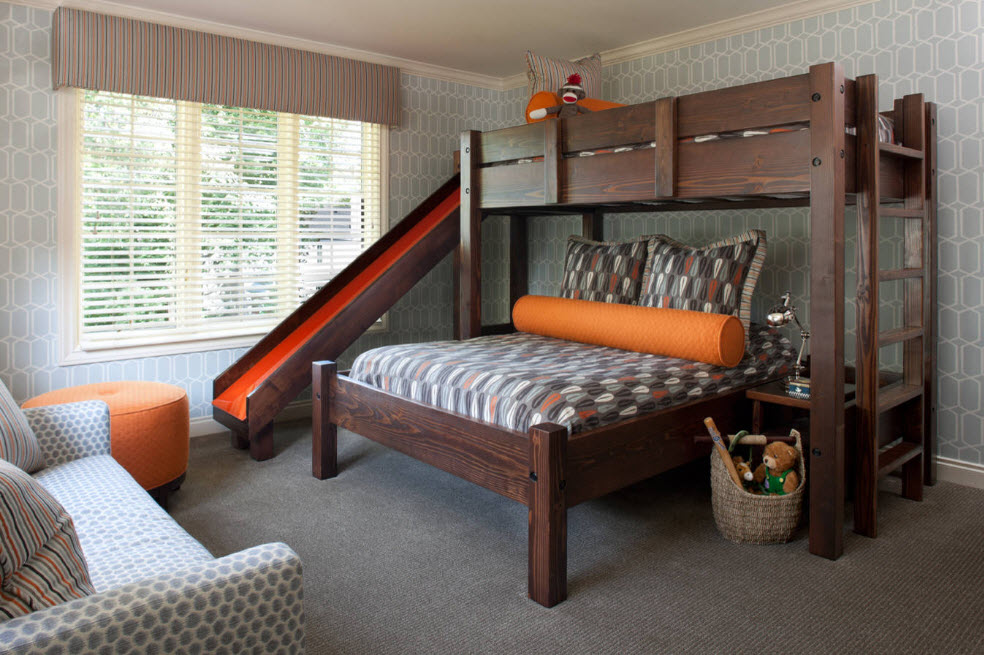
- A bedroom that does not occupy a single square meter. The first floor is a dressing room and a recreation area with a computer.
- Second floor - bedroom. The lower tier is a recreation area.Both options have a significant disadvantage - a rather unsafe staircase. It is clearly not worth creating a sleeping place for a child in this way.
- The upper tier is a bedroom. Downstairs there is a full kitchen. Safer stairs.
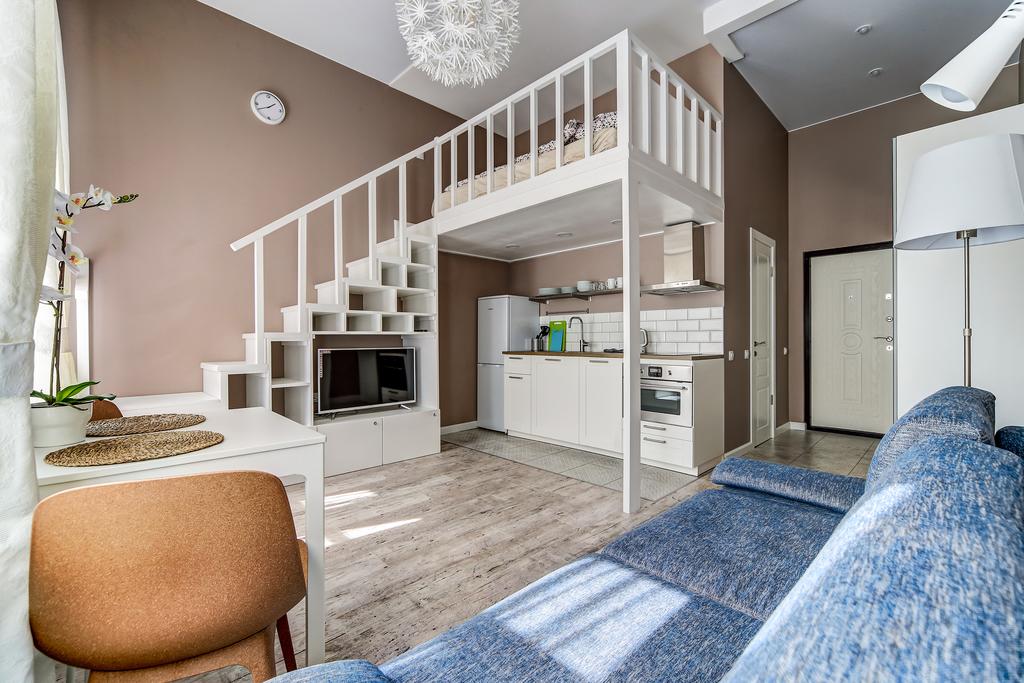
Zoning with partitions
Light (and not so) partitions allow you to get rid of the feeling of "one-room" and separate certain functional areas.
The curtain divides the room into a common room and a small child's corner with a place to sleep.
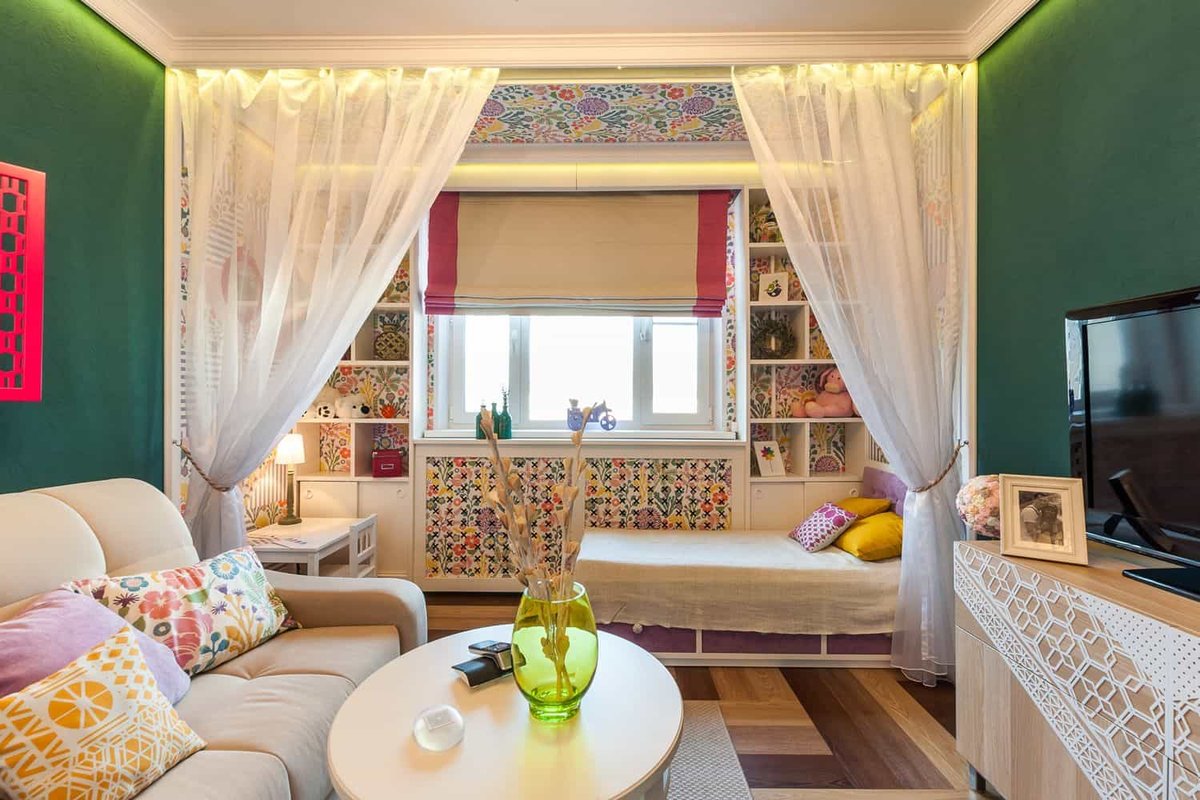
Another option for allocating a separate bedroom in a one-room apartment using lightweight partitions.
Interior style selection
Styles that prioritize minimalism of design and maximum functionality per square meter of space are suitable for a small apartment. Let's consider several options.
Contemporary style
Contemporary, or simply "modern", relies on functionality and comfort. A couple of well-written accents will add individuality to the interior.
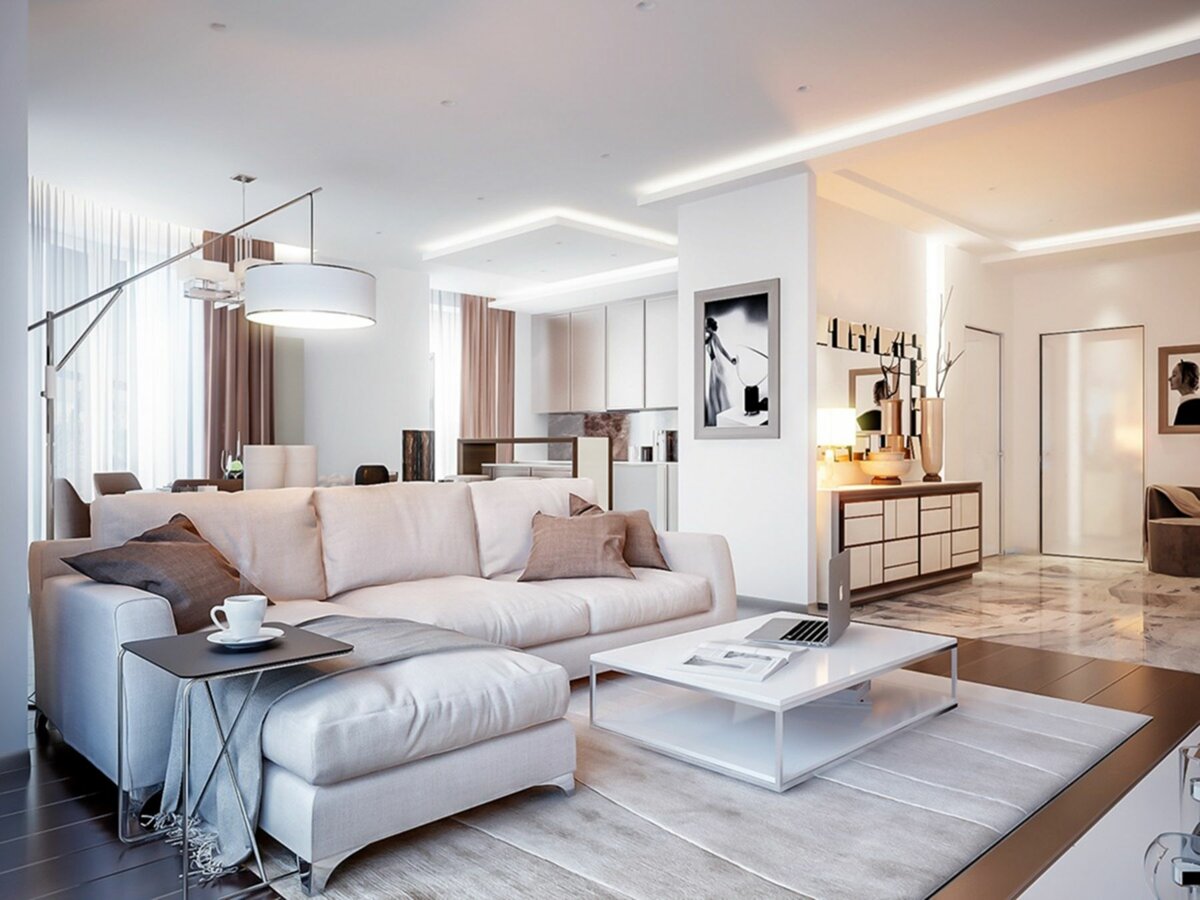
Scandinavian
Light surfaces of the Scandinavian style, visually expanding the space, are the best fit for one-room apartments. Especially if it is possible to provide sufficient natural light.
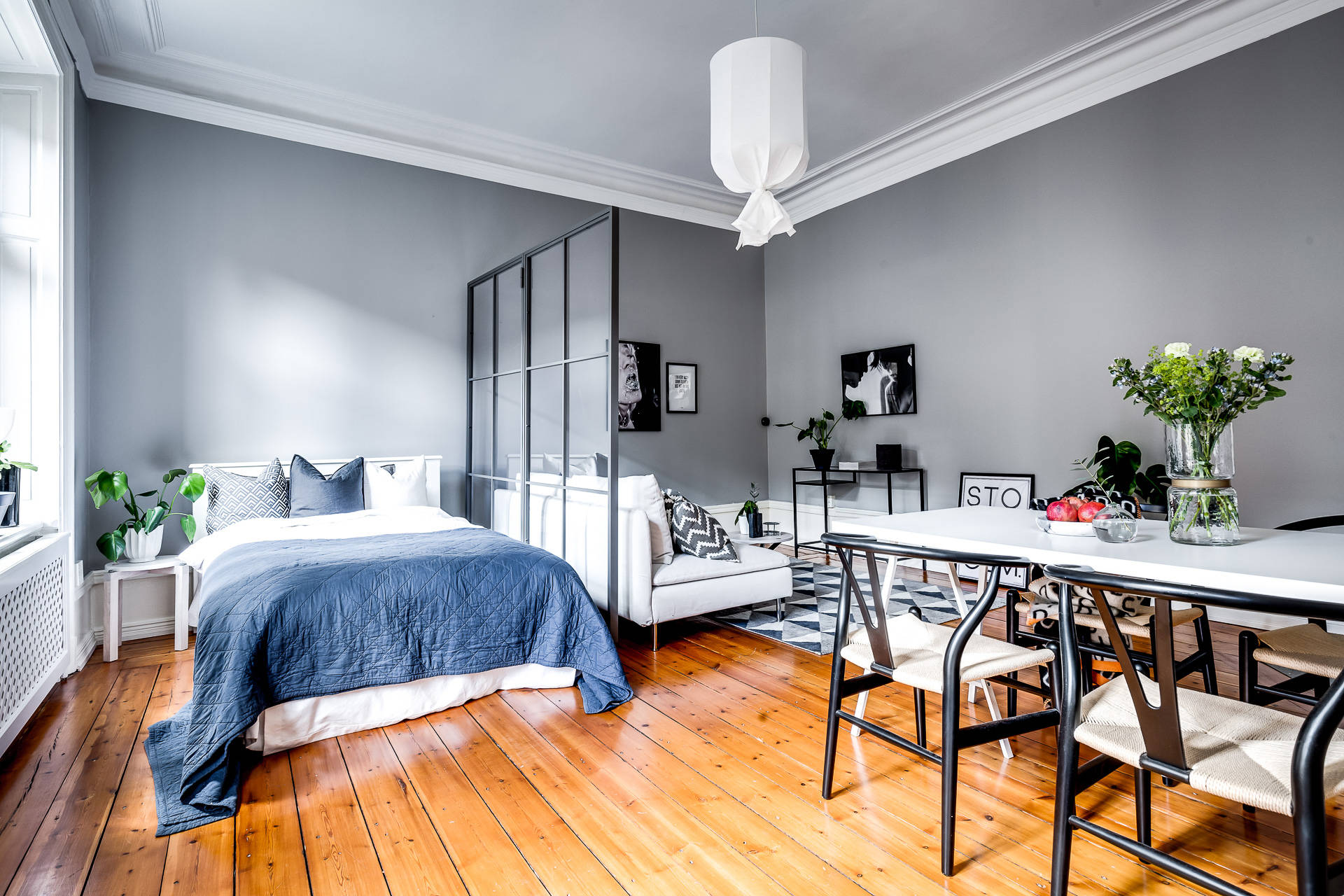
Eco
The style does not require a lot of expensive furniture or clutter with decor. Natural materials will enliven the atmosphere of the room, and you can even decorate the environment with a beautiful snag. In this case, you will have to spend only on antibacterial impregnation and varnish.
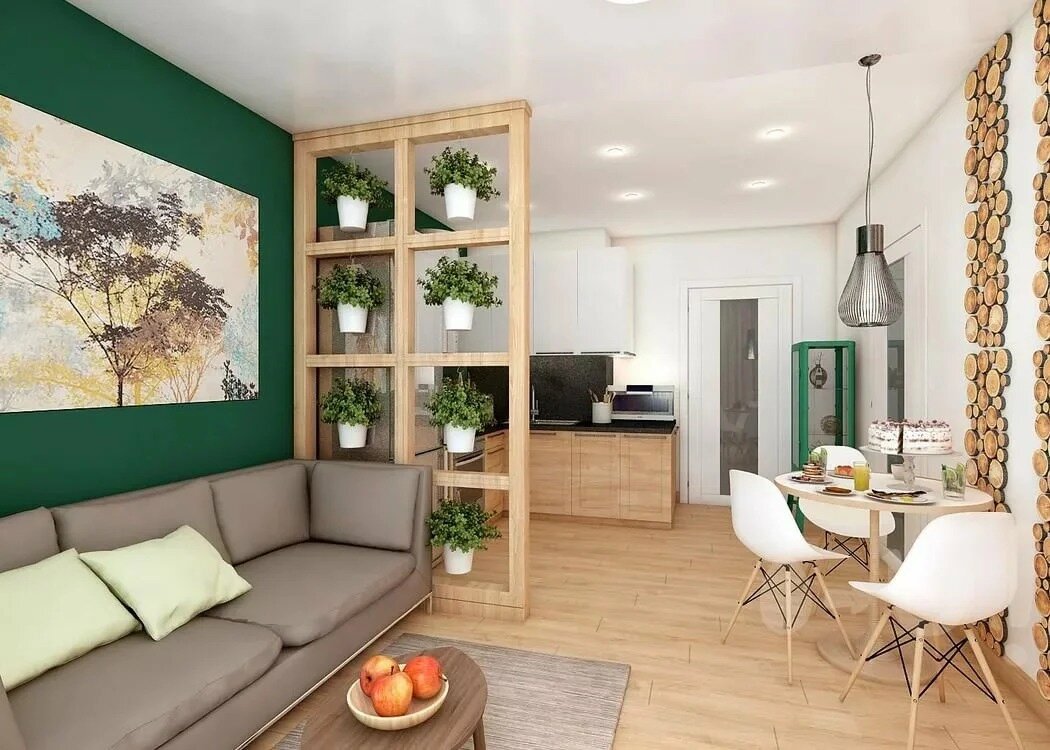
Functionalism
Functionalism is functional. This is exactly what is needed for housing a small area. In this style, a couple of square meters can accommodate half a dozen functional areas. Not bad already.
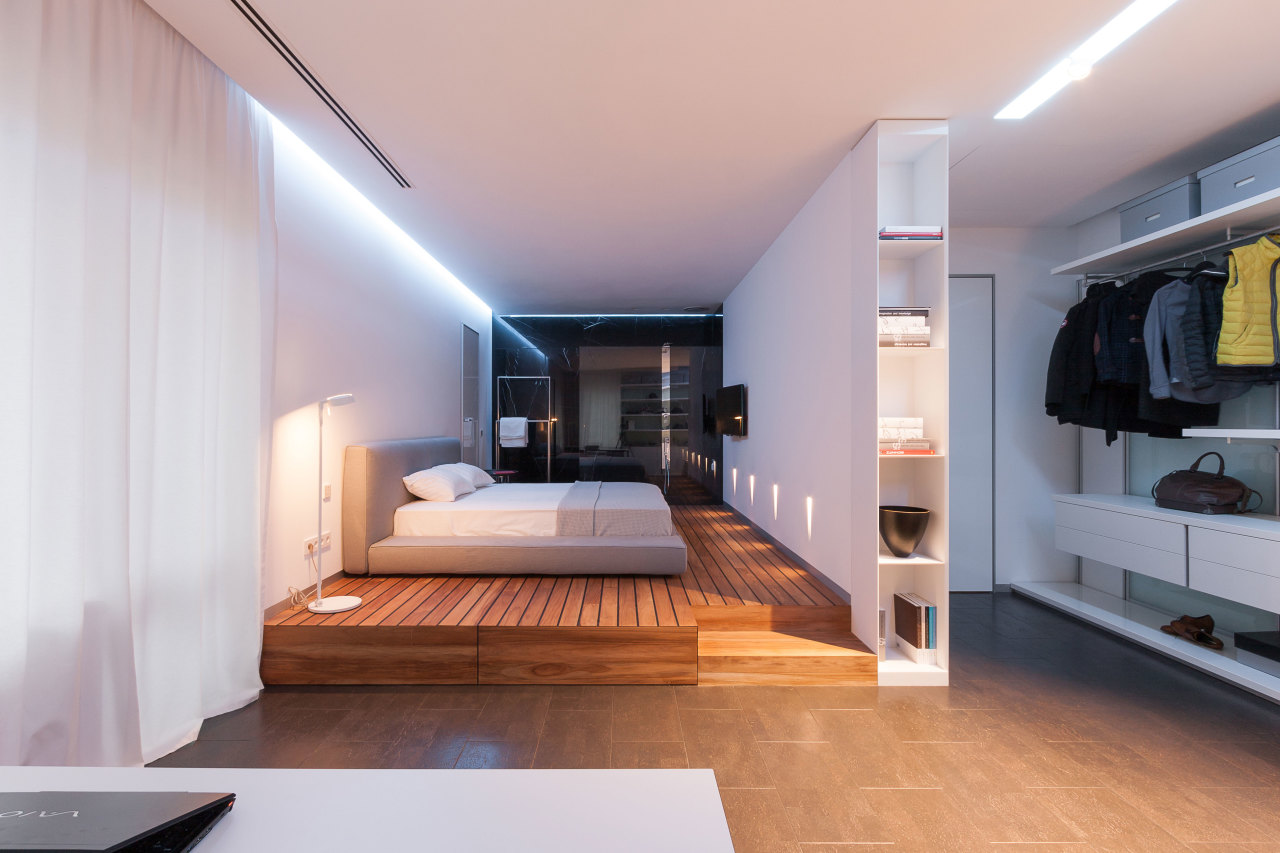
Minimalism
Minimalism is no less functional. Folding partitions, wardrobes hiding in niches. A minimum of furnishings and decor, maximum illumination.
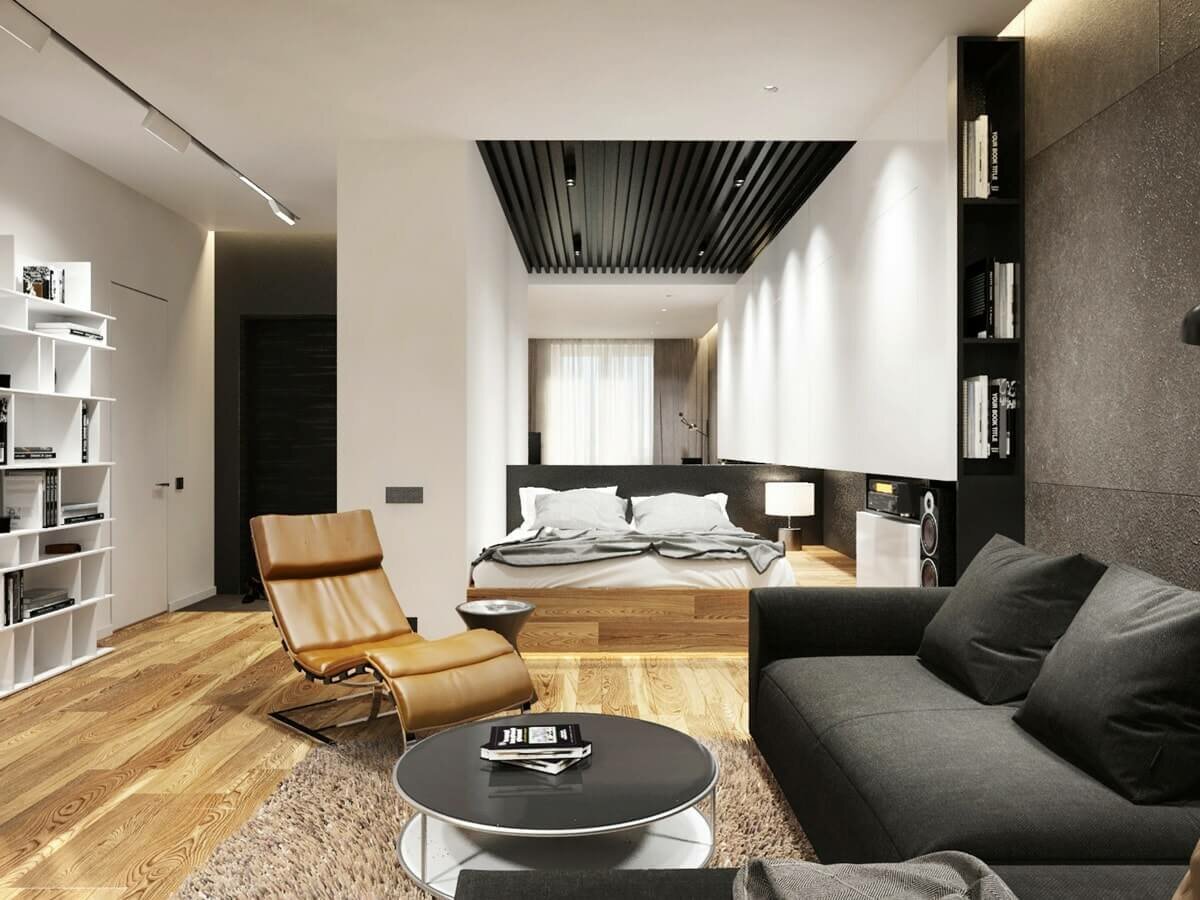
Arrangement of furniture
How to properly arrange furniture in a small one-room apartment, a few tips:
- The arrangement of interior elements around the perimeter of the room, near the walls, is most optimal for saving space.
- If there are ready-made niches, it makes sense to use them. For example, a built-in wardrobe can be placed in a recess in the wall. And if the niche is small, then at least equip shelves in it or place a small interior accent like a tub with ficus.
- Make the most of your walls. They can be hung on both small shelves and rather bulky storage systems.
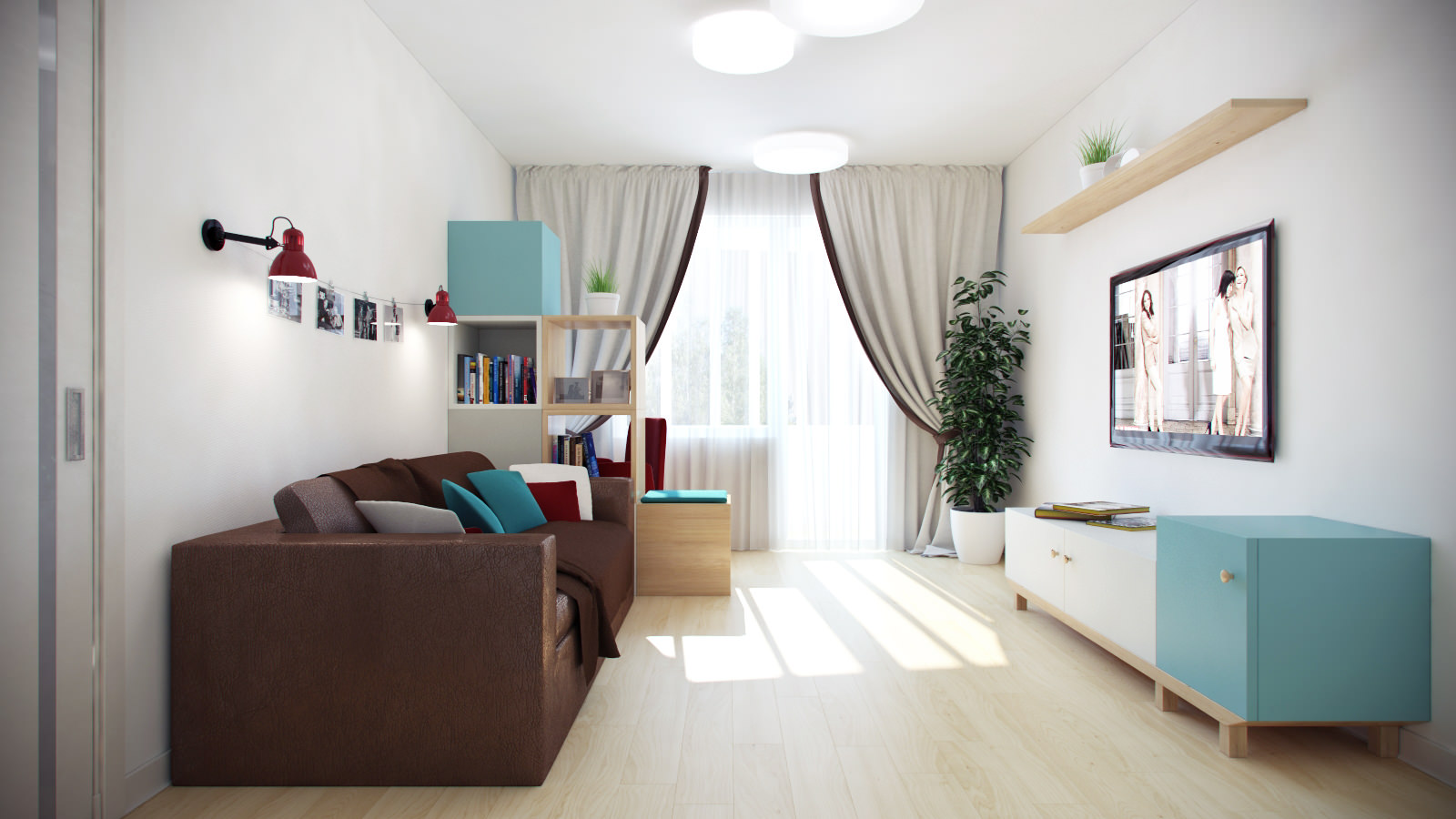
Furniture arrangement options
Furniture can be arranged according to different geometric programs. Consider the basic schemes used in one-room apartments.
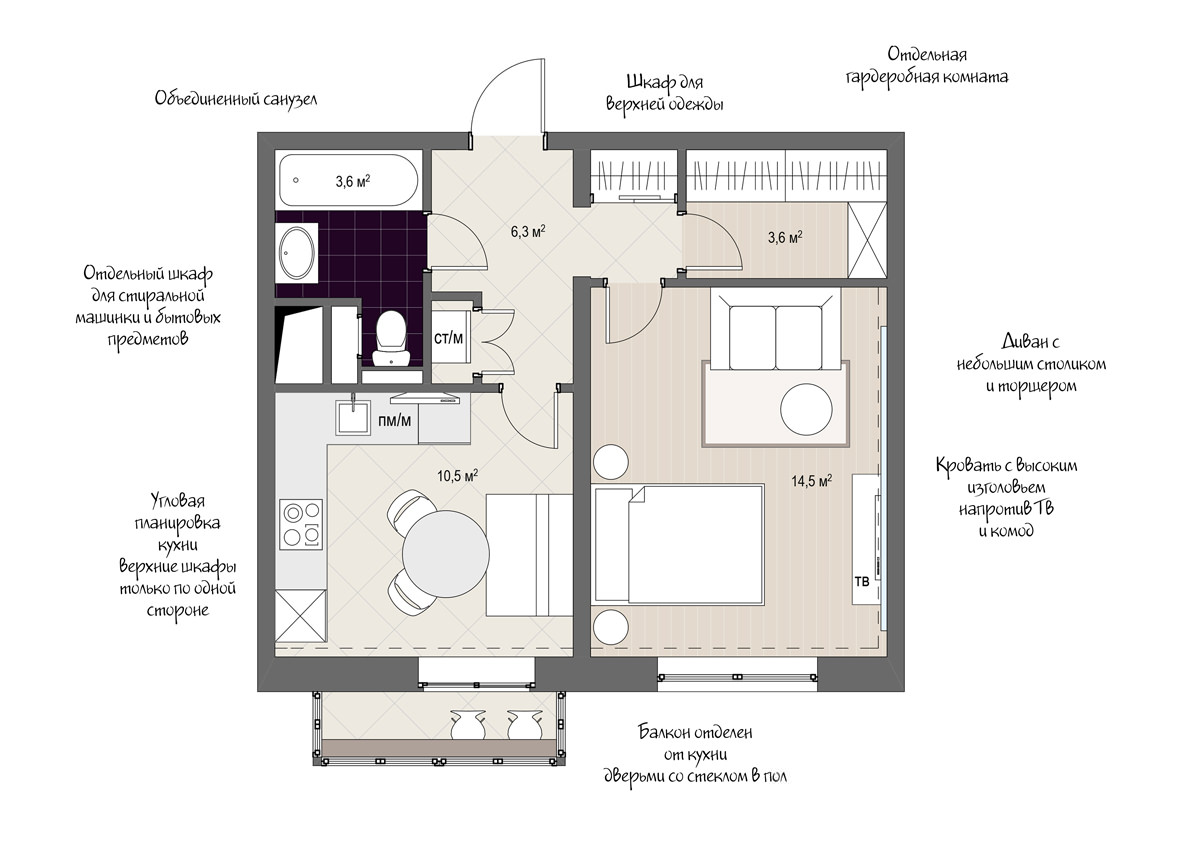
- Symmetrical circuit. Properly placed mirrors can give a wonderful effect of visual expansion of space.
- Asymmetrical arrangement. This scheme is more suitable for "odnushki". You don't have to look for furniture that "mirrors" the corner sofa.
- Concentric placement. Not the most suitable option for tiny Khrushchevs.The visual center around which the interior "dances" will simply clutter up the main space of the room.
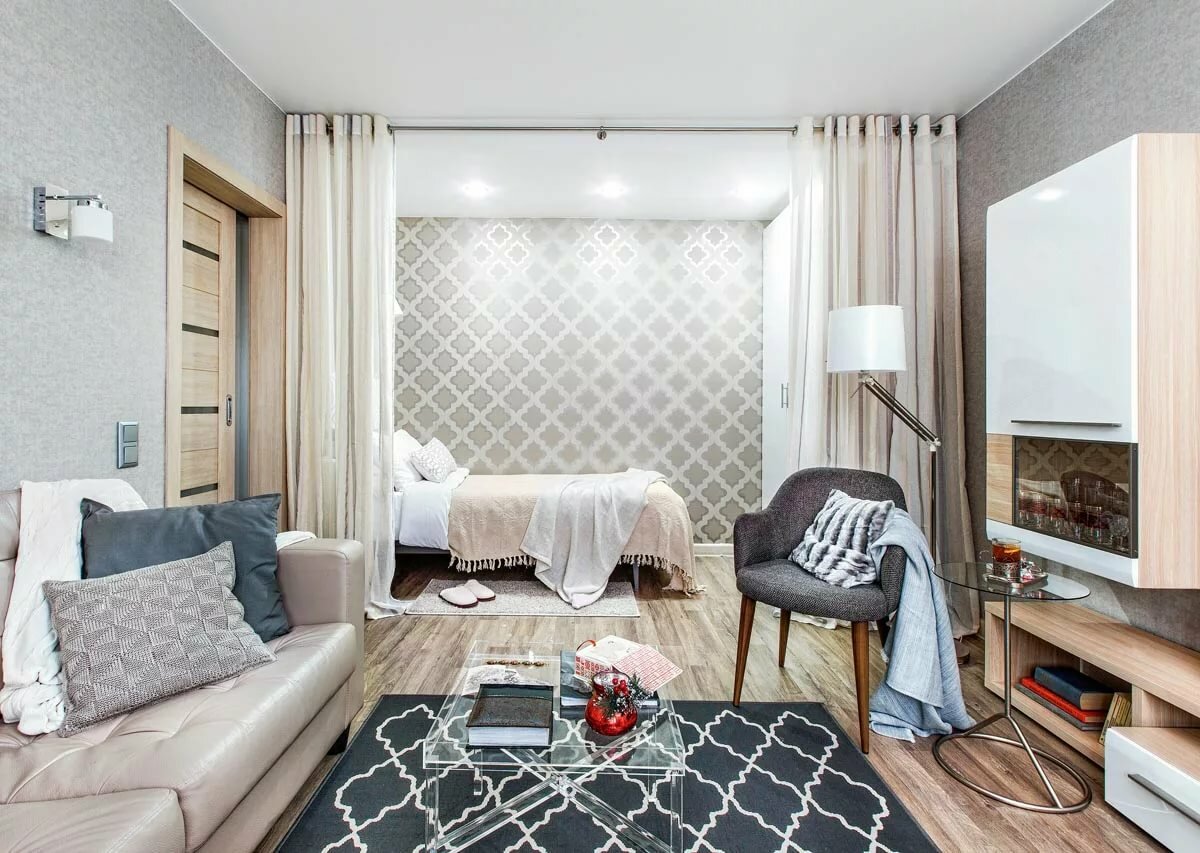
Arrangements of furniture in an apartment with a child
The correct arrangement of furniture in an apartment with a child provides for the allocation of a separate children's area. This is usually achieved by all kinds of light partitions.
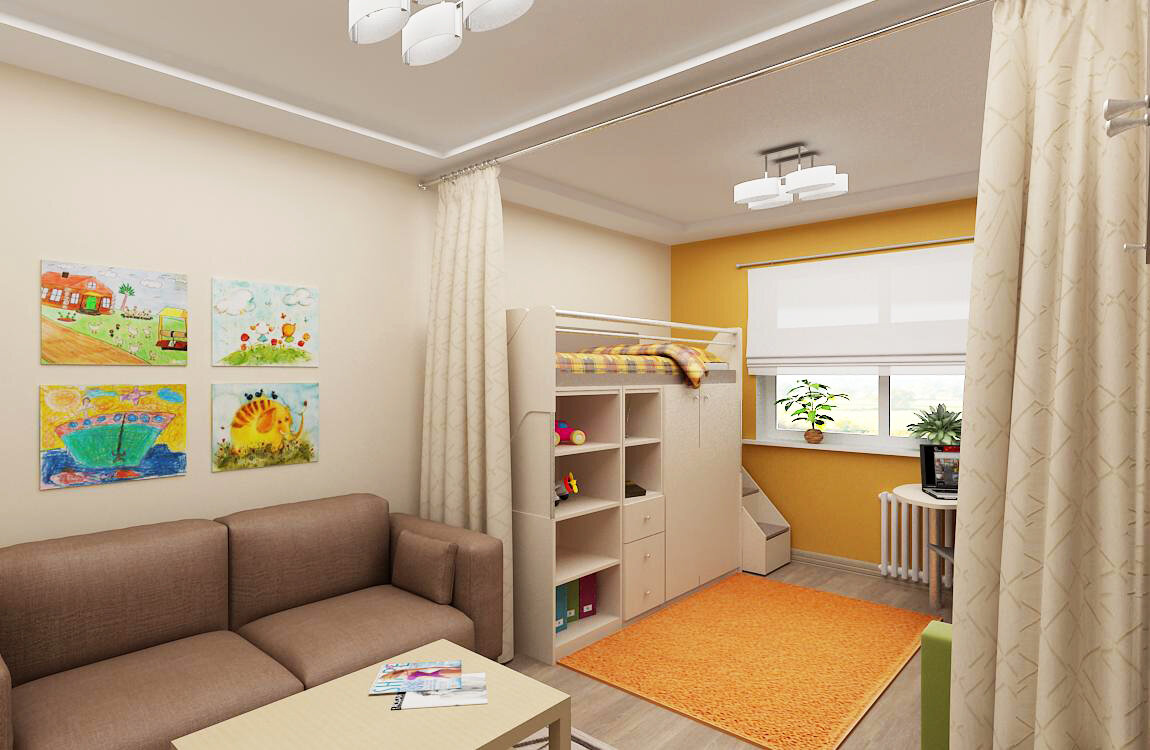
The place for the child is separated by a sliding partition. On the wall is a compact system for storing toys, clothes and other baby things. The bed folds into the wall, and the entire children's area, with a slight movement of the hand, turns into part of the common room. Real magic of space.
The children's "room" is separated by an opaque curtain. The child has several storage systems, places to sleep and play. And all this is on a couple of square meters. Functional, compact. Partition cabinet with storage system.
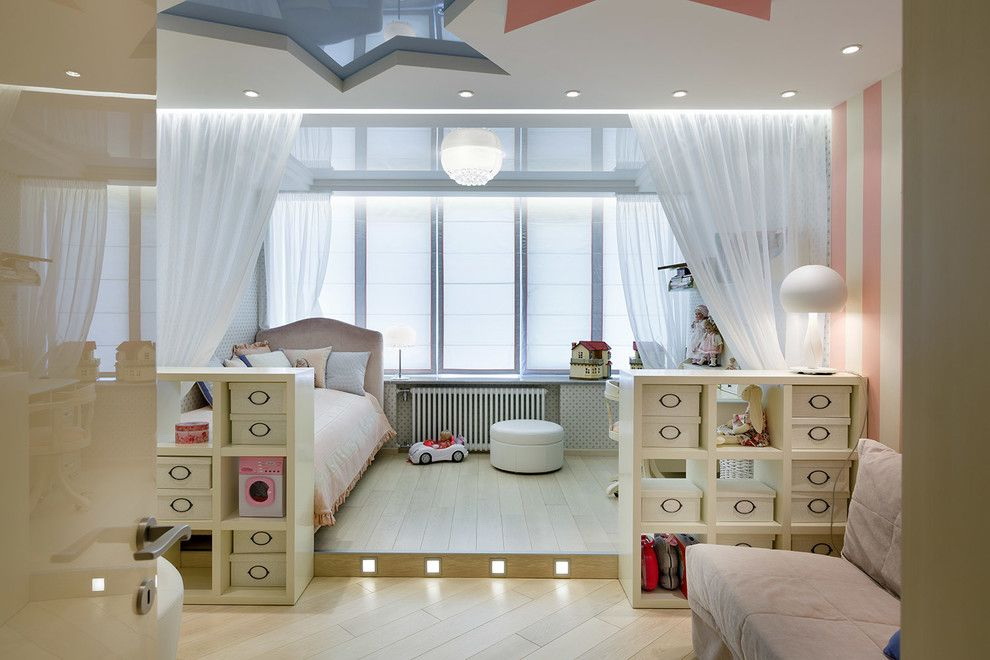
Transforming furniture
Such furniture is one of the most advantageous furnishing options for small-sized housing. Minimum space - maximum functionality.
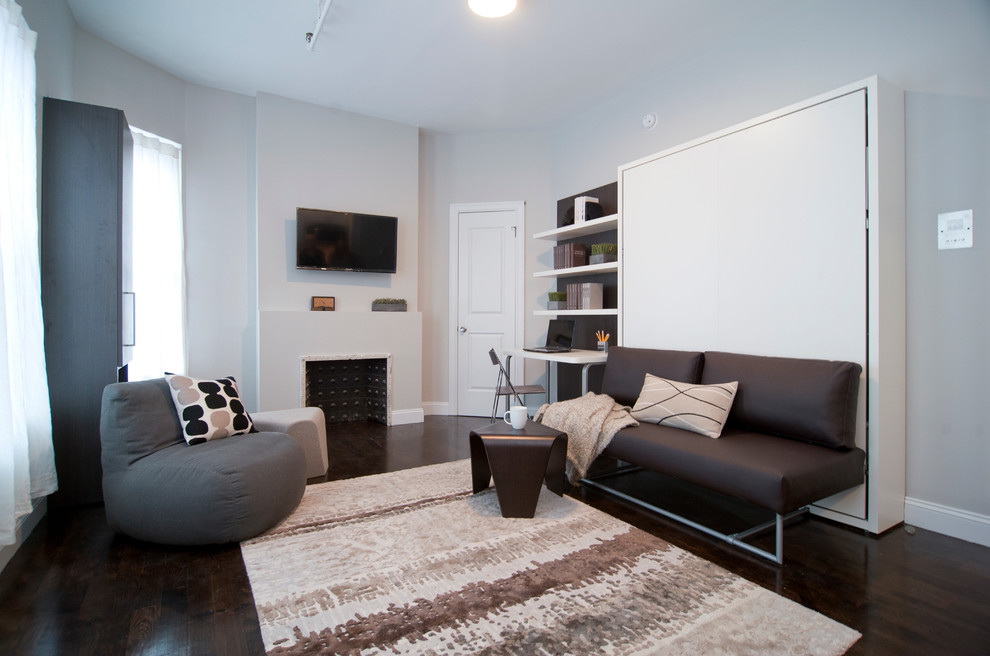
Either a shelf, or a table. Two in one. Work office or study room, lounge sofa, double bed and storage system with lockers and shelves. And all this is one piece of furniture Locker + mini-office.
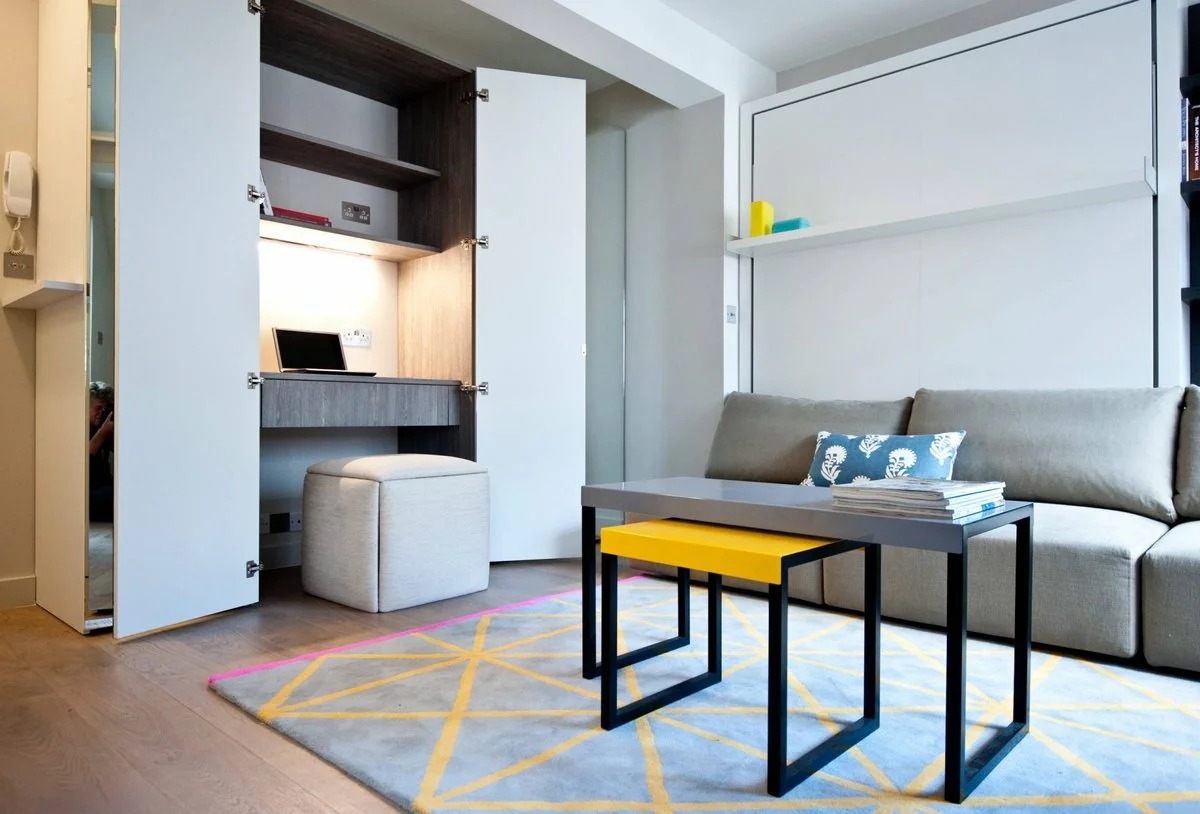
How to visually enlarge the space
Several ways to visually expand the space:
- Light surfaces push the walls apart.
- Competently placed mirrors will not only expand the space, but also improve the illumination of the room.
- Photo wallpaper with perspective will complement the apartment with a pier, a forest path or an old street that goes into the distance.
- Large chandelier. The visitor's gaze is focused on the light source, as a result of which the ceiling visually rises.
- Transformable furniture can transform a space not only visually, but also physically.
- Glass furniture does not create a clutter effect and freely transmits light.
Pros and cons of a studio apartment
Advantages:
- Less square meters - less utility costs.
- Low repair costs (including due to the smaller surface area that needs to be clad).
Disadvantages:
- It is more difficult to equip a children's area, you have to cut it out of the common living space.
- Less space to implement design ideas.
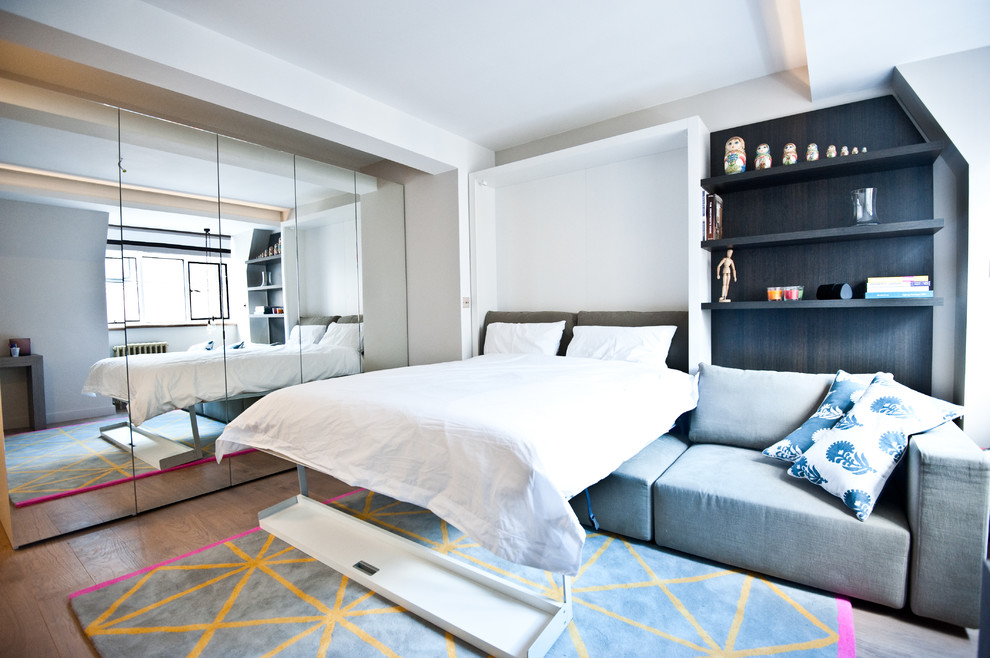
Frequent mistakes
Common mistakes in the arrangement of one-room apartments:
- Using false ceilings. Space is so small, why make it even smaller?
- Turning an apartment into a studio. Are you sure that kitchen smells will help create an atmosphere of comfort and coziness in the living area? No matter how good the hood is, the specific aromas will spread throughout the room. The studio is good only if the kitchen area is not used for frying, cooking, stewing food.
- Irrepressible craving for "multi-room". There is no need to "cut" a small apartment into tiny rooms with brick and plasterboard walls. Lightweight partitions, sliding, transformable and easily portable structures are more optimal options.
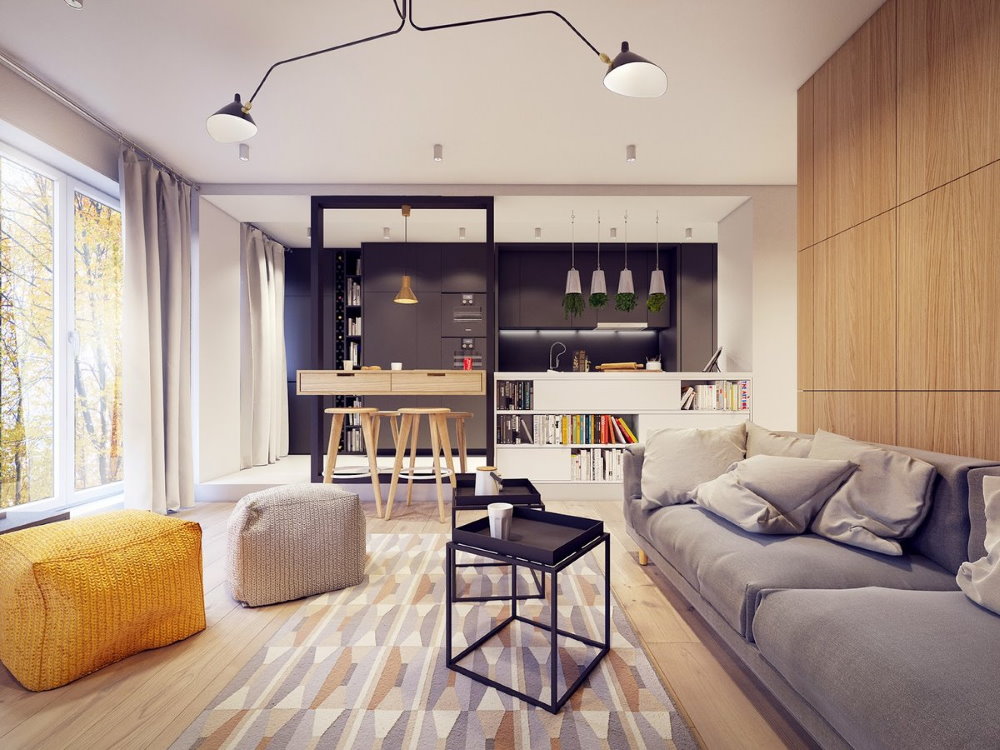
The main thing in a small apartment is not to be too smart with furniture and decor. In a small room, like in no other, the truth "everything is good in moderation" is relevant.Whether we are talking about tables and wardrobes, decorating a room with knick-knacks or the size of the bed.
Video: ergonomic design of a one-room apartment
