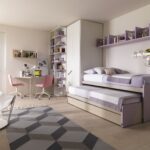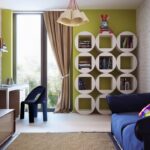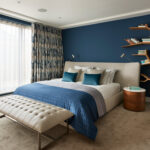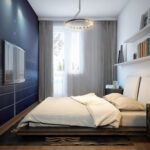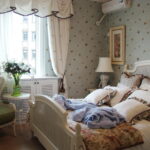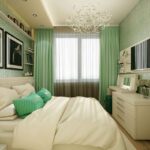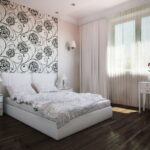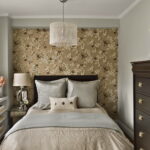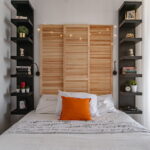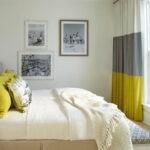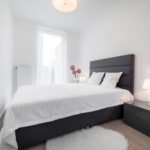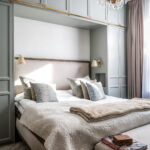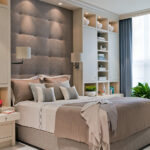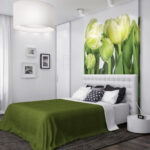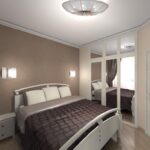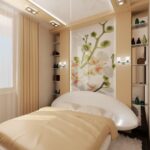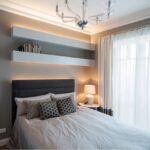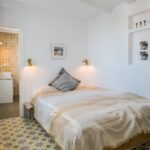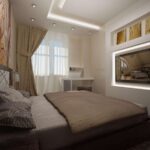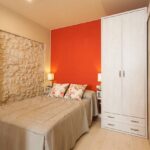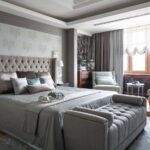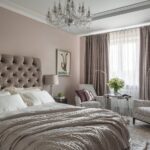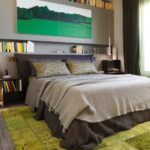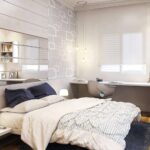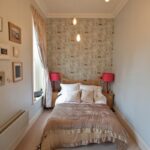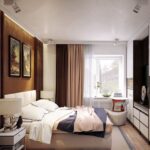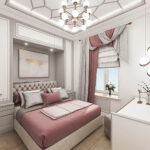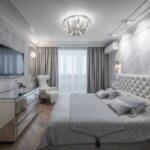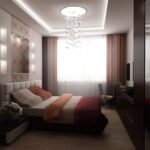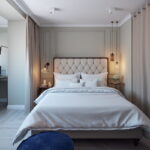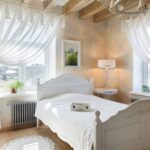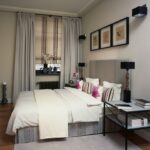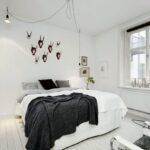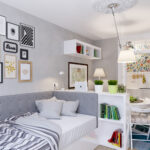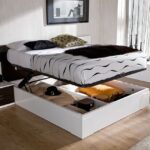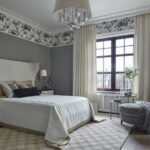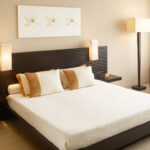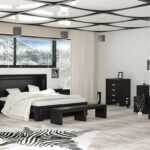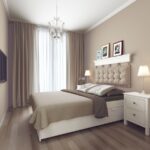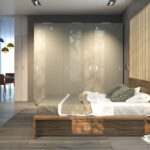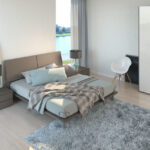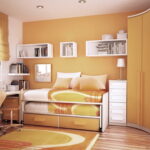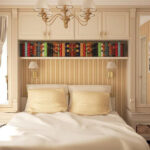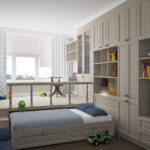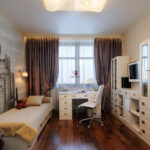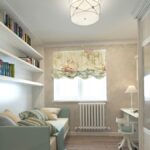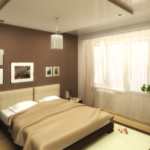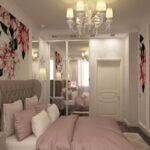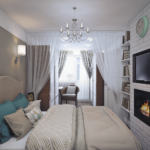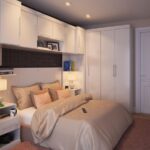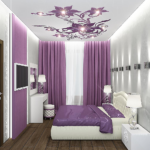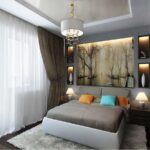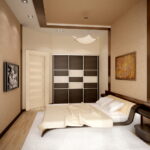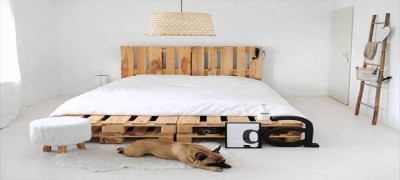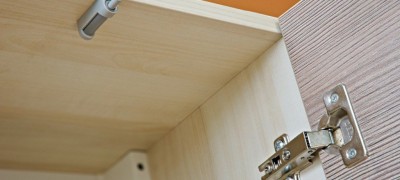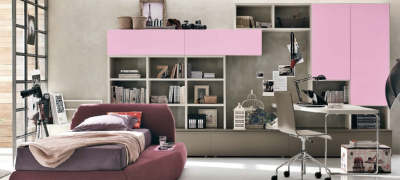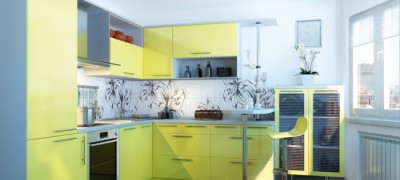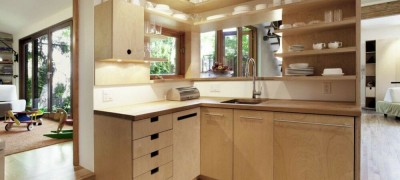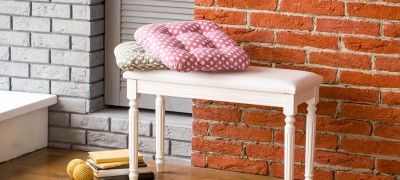How to arrange furniture in the bedroom by 10 meters
A small room should not be overloaded with furniture, this rule is especially true for the bedroom. The recreation area should be visually spacious, airy and light. Do not forget about this when thinking over the interior of a 10-meter bedroom, deciding how to arrange furniture.
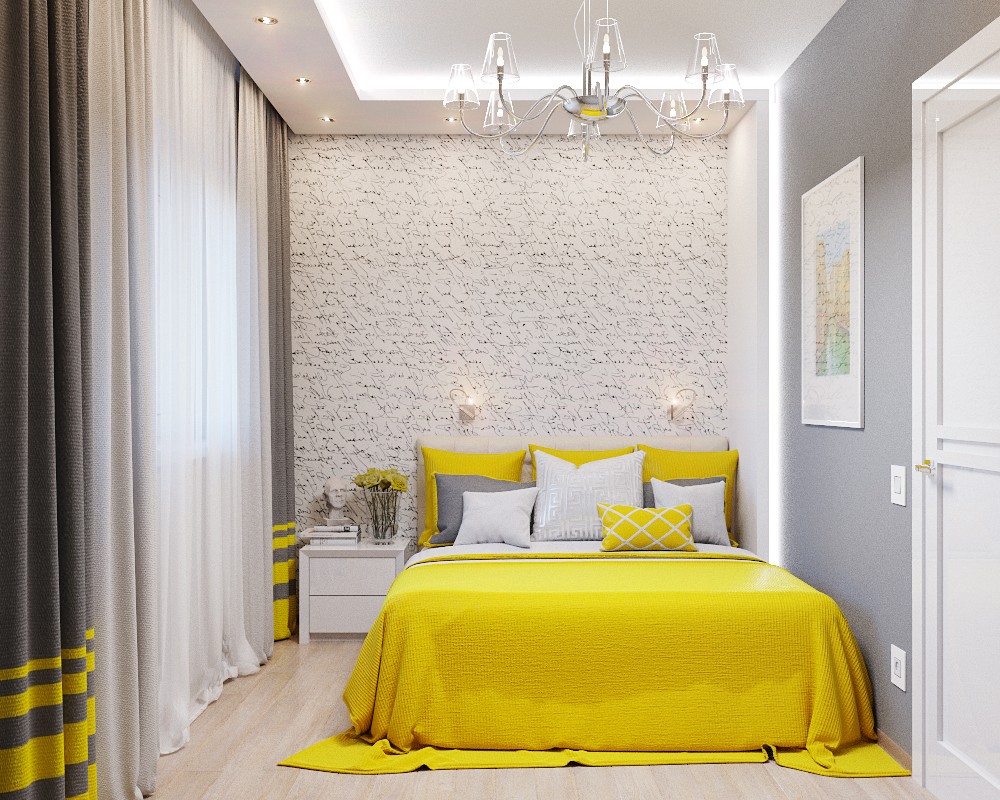
The central object is the bed, it should be wide and comfortable, it takes up a lot of space. Design tricks will help to place the rest of the necessary interior items in a room of less than eleven squares. The Review contains the best advice on the rational design of an apartment island of peace and comfort.
How and what kind of bed to put
Possible room interior 10 sq. m. with a sofa, but this is rather an option for furnishing the living room. For a good sleep, it is better to purchase a spacious sleeping place of 2x2 m format.If the room is narrow rectangular, you will have to be content with the 1.6x2 model or the 1.4x2 one-and-a-half version.
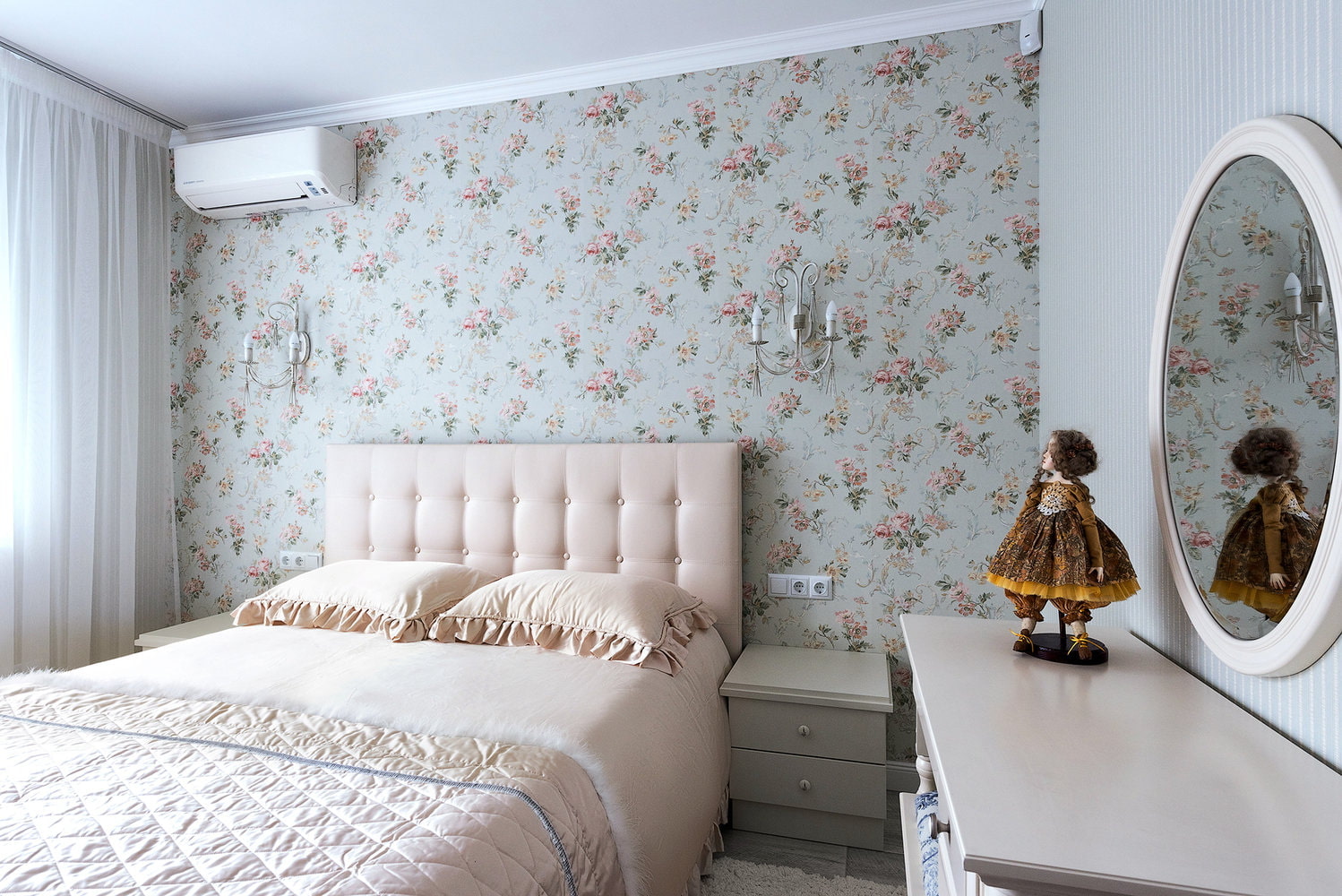
The interior is formed taking into account the position of the bed. There are several installation options:
- with an approach from both sides, headboard to the wall;
- with free sides, butt to the window;
- with an approach from one side, with a headboard to one side of a blind corner;
- on one free side, butt to a solid wall or a wall with a window opening.
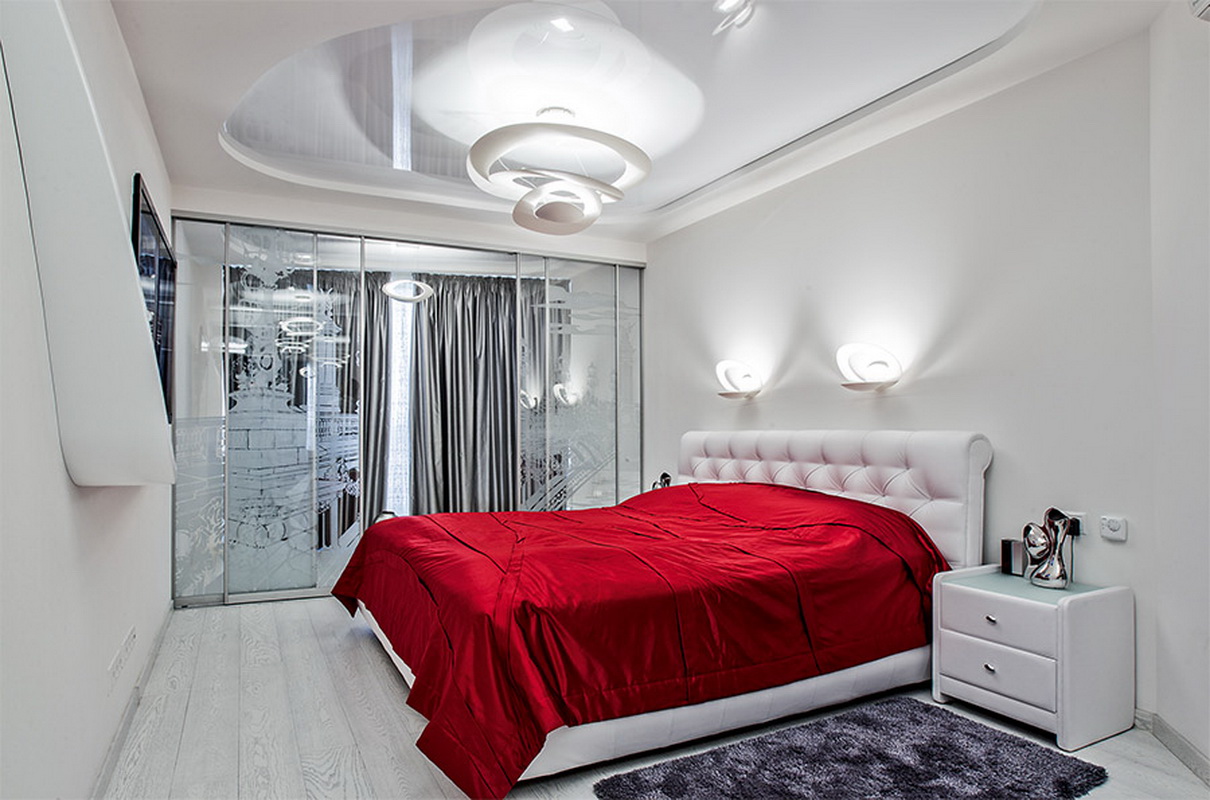
When arranging with two approaches, there will be no room for a cabinet, you will have to think over other storage systems. When the bed is by the window, it is inconvenient to open the doors to ventilate the room. If the window sill is free, you can consider options for using it in the interior.
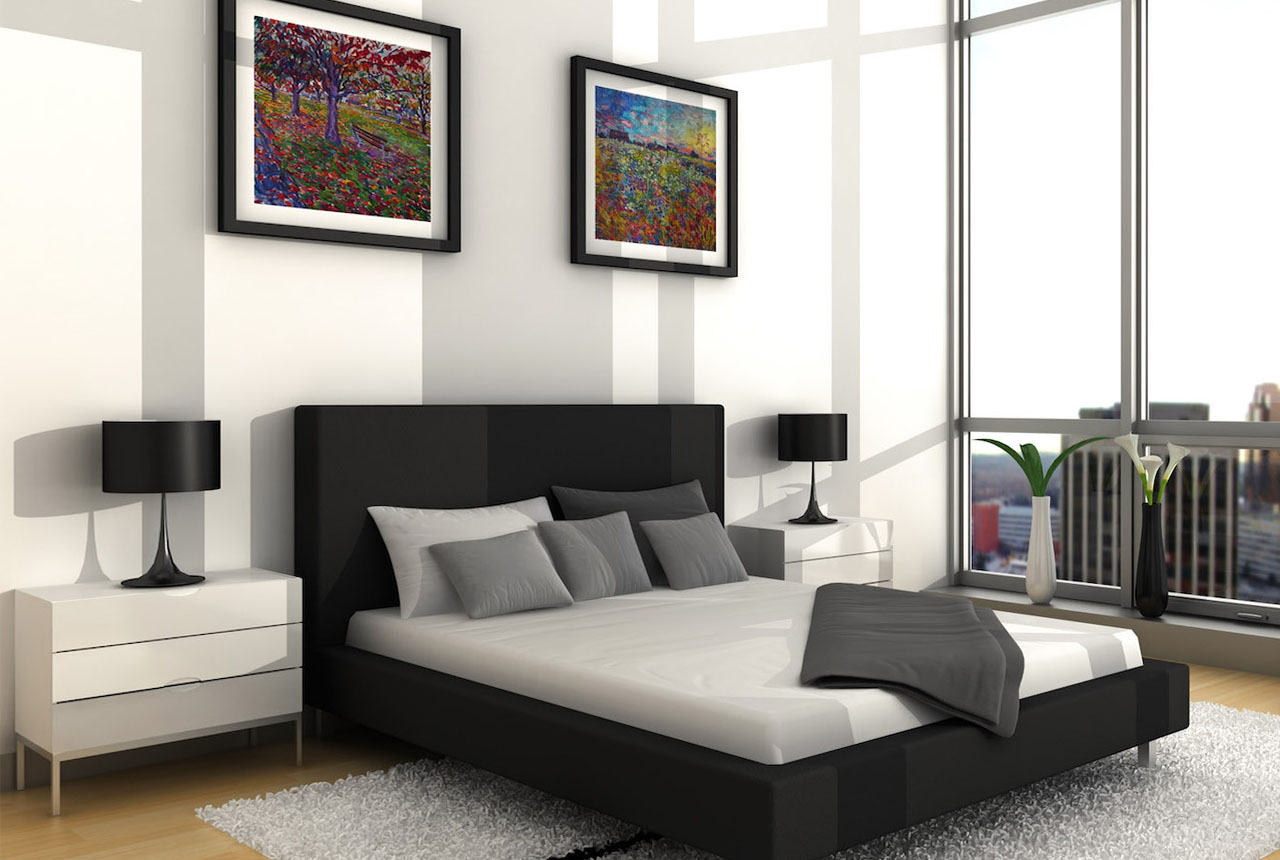
In a rectangular room, the location of the bed depends on the relative position of the door and window openings. In a square bedroom, the possibilities are wider, there are more combinations of placement. For example, the space behind the door with this layout is used for a work area or cabinet installation.
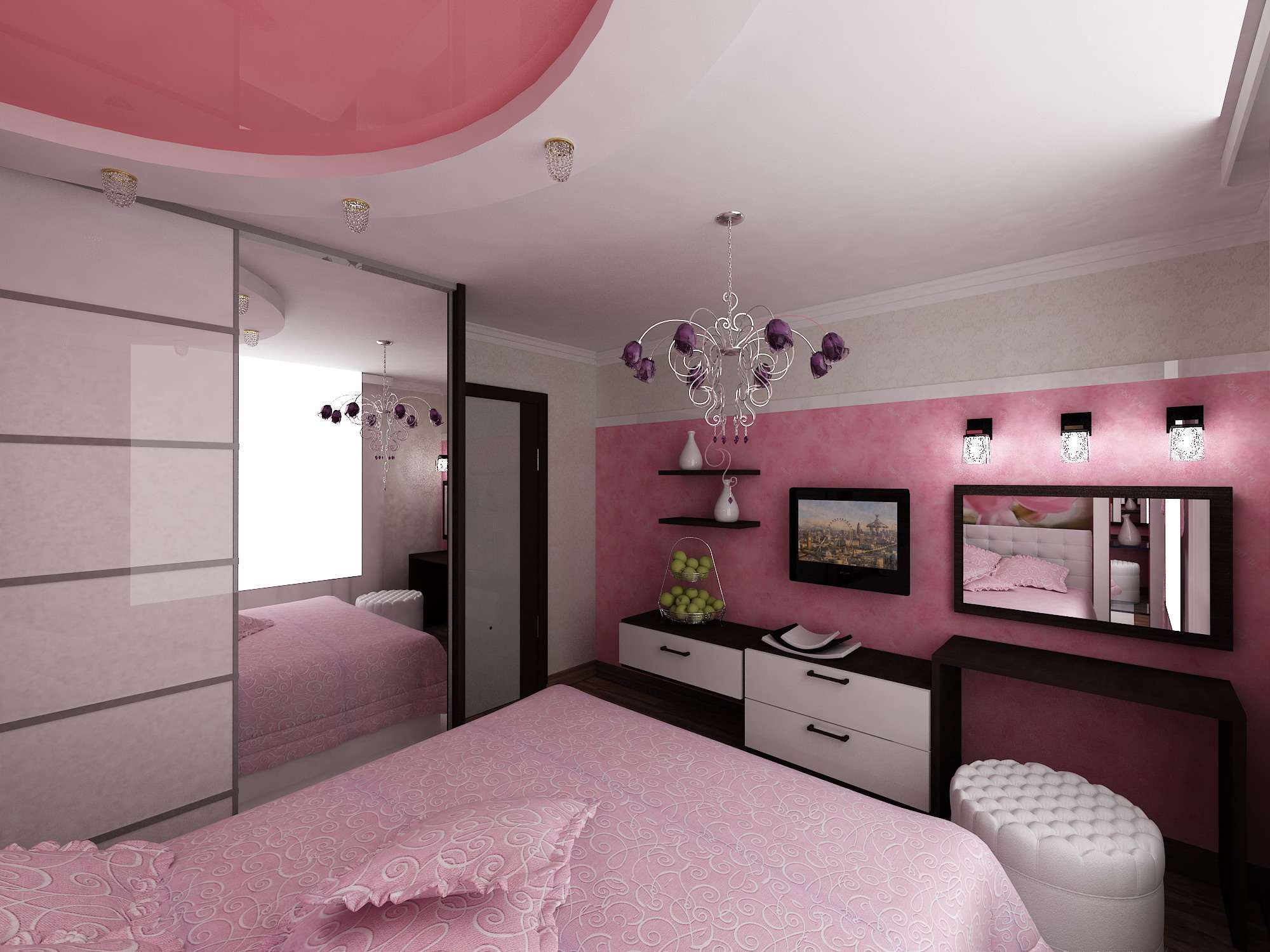
Important! First, you need to draw the location of the stop elements on paper, then it is easier to level out all the imperfections of the space geometry.
How to decorate walls
When a sliding sofa is abandoned in a 10-meter bedroom and replaced with a bed, there is no room for a closet. In this case, the hanger bar will be replaced by an open rack on casters or stationary supports. Can be wall mounted with a cantilever hanger bar. If you hang a large mirror next to it, you get a mini-wardrobe.
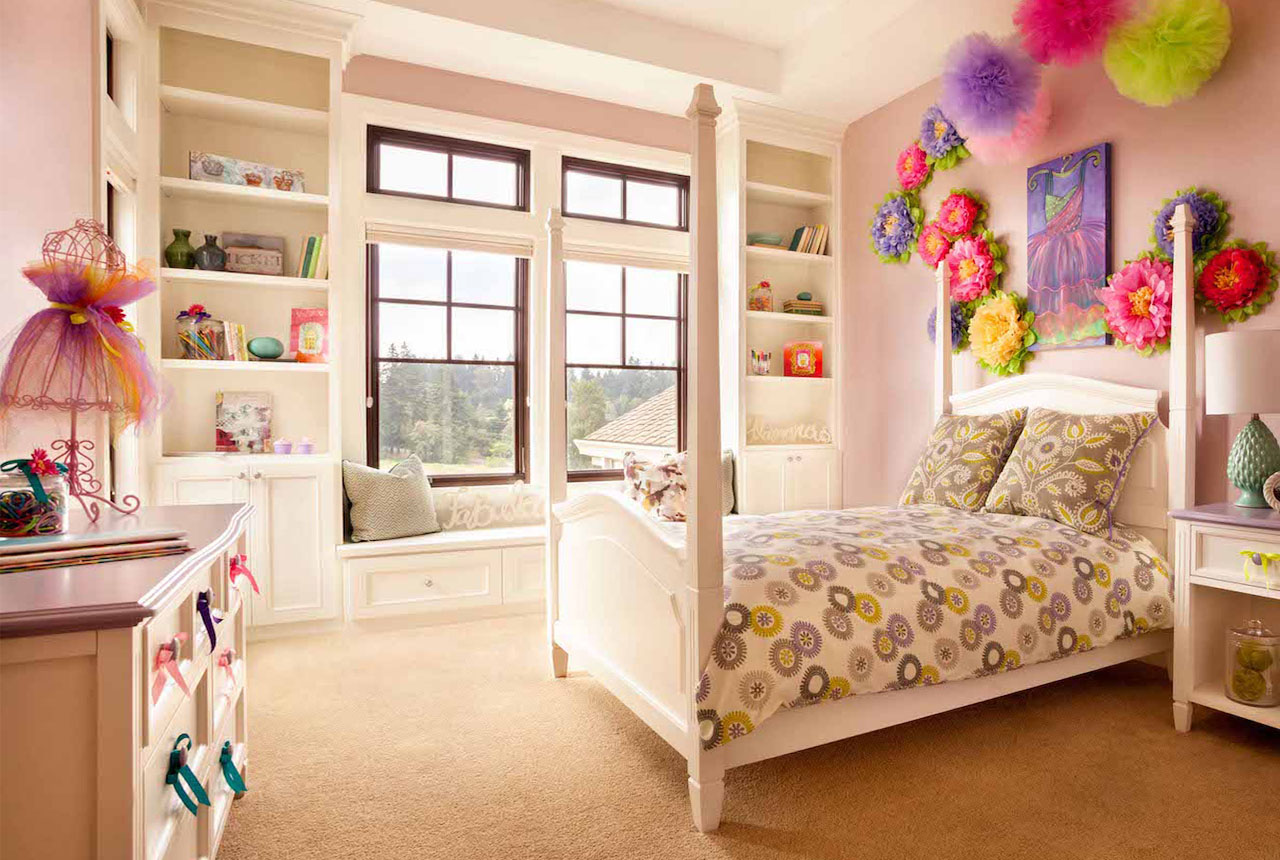
Some of the things can be put into drawers under the bed, bedding and underwear, everyday knitwear are folded there. When there are no boxes, they are replaced with decorative cardboard boxes. To store everything else, you also need to come up with something.
Shelves
The mezzanine trend is back in trend.The shelves under the ceiling are not striking, do not clutter up the space. Above the doors, mezzanine shelves with hinged or hinged doors are placed. Capacious storage systems are comparable in volume to a chest of drawers or pencil cases.
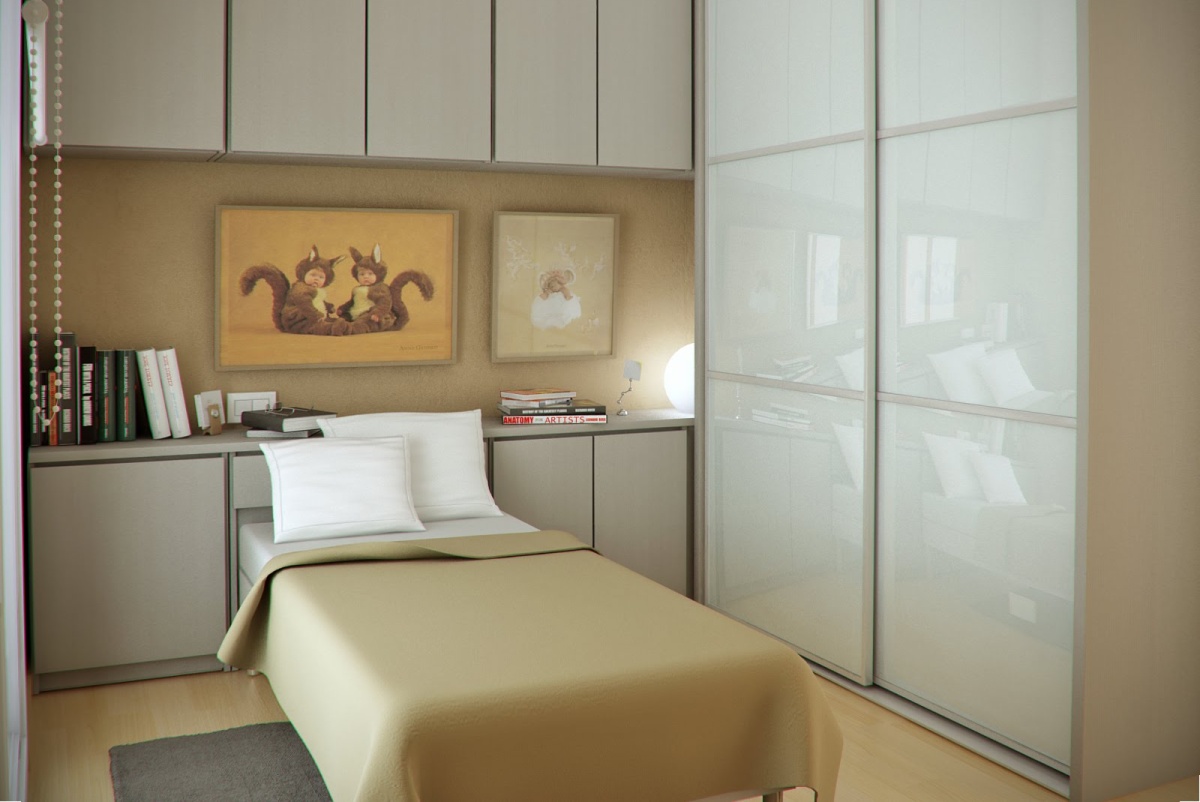
Highly located open shelves are suitable for storing light, but voluminous blankets, pillows, rugs. They remove everything that is rarely used. Small bunk shelves are often replaced by bedside tables. This is especially true if you have to place the bed with an approach from one side.
The shelves can be of any configuration, they are selected according to the style of bedroom decoration. These pieces of furniture are great for placing gadgets, watches, small things. You can put a glass of water, an alarm clock radio, a small box for accessories.
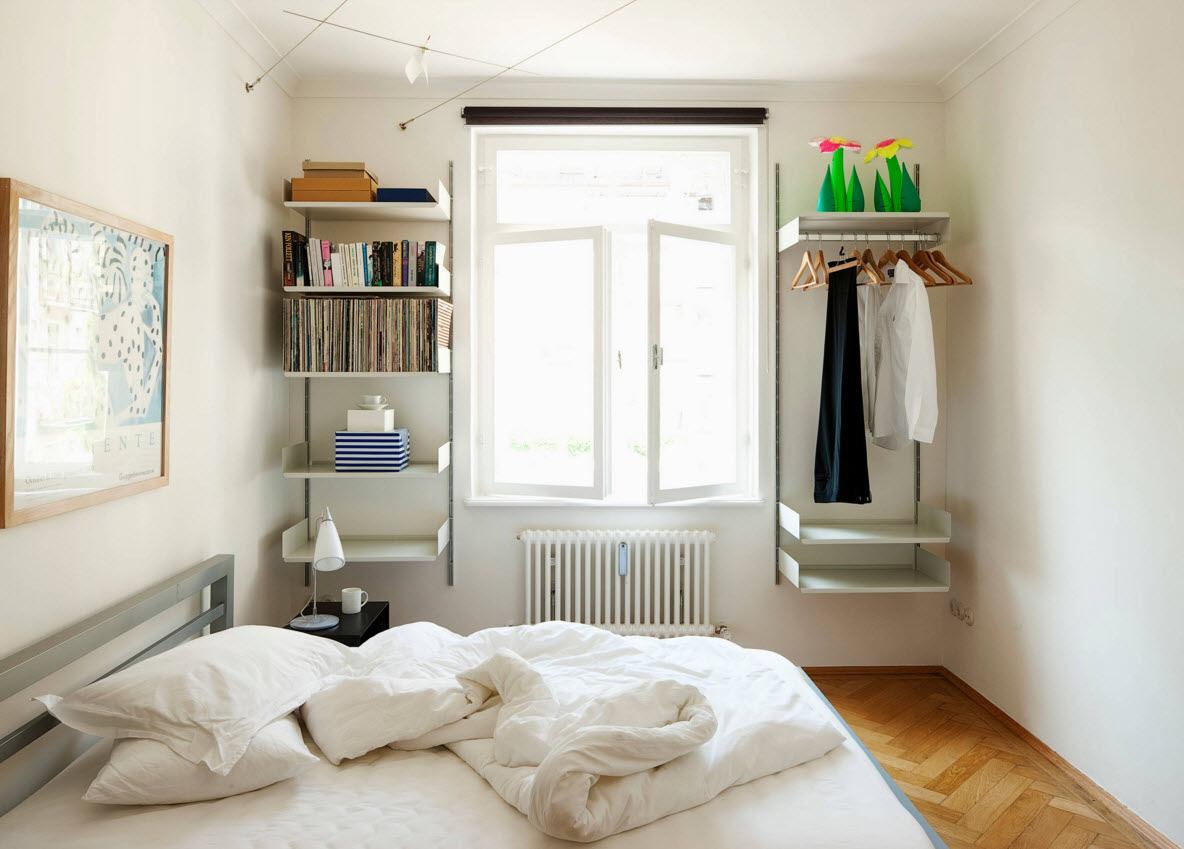
A medium shelf can replace a boudoir table. For reliability, the outer corners are reinforced with uprights. The shelves are placed under a wide window sill in the corners. Nowadays it is customary to store things in boxes, like shoes. There is a place for all the essentials.
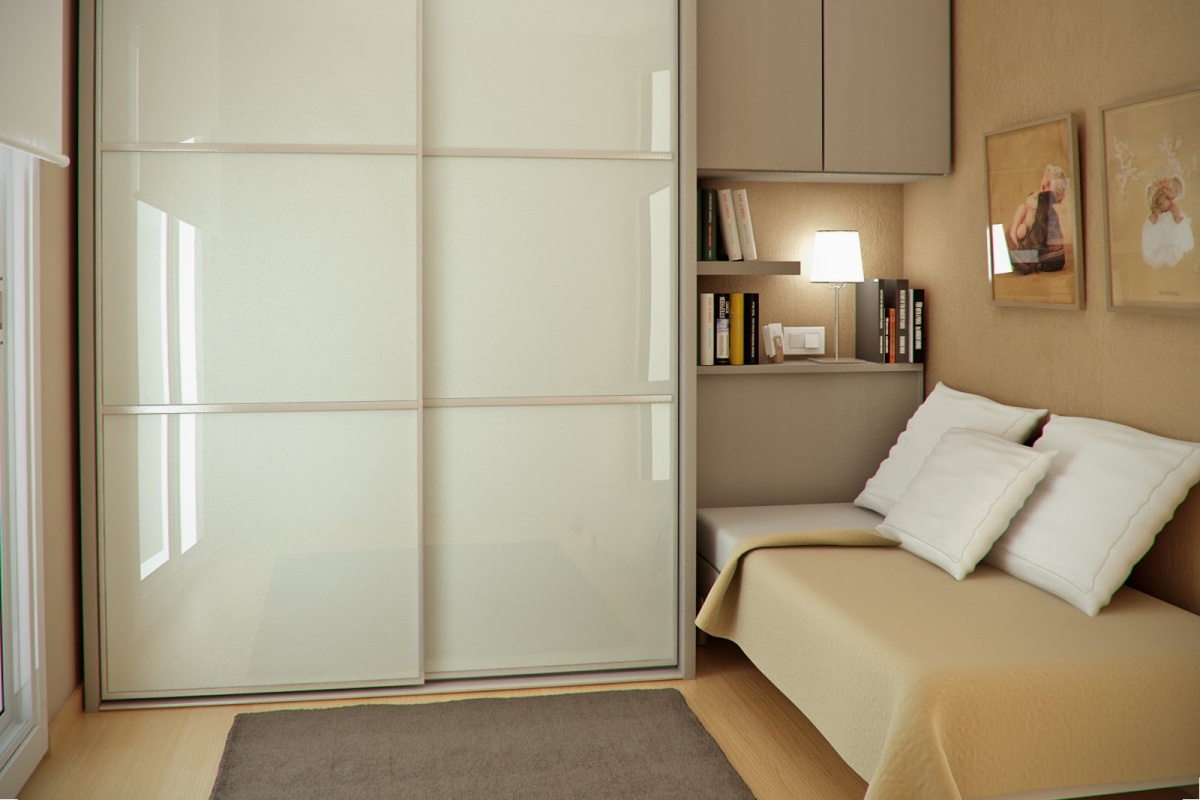
Note! With this arrangement of storage systems, you will need a stepladder. It can be used as a flower stand.
Racks
Instead of narrow pencil cases, it is customary to arrange shelving in modern interiors. On sale there are folding mesh modifications that are laid out if necessary, removed as unnecessary. Stationary racks, unlike heavy cabinets, do not visually reduce the space, they give airiness.
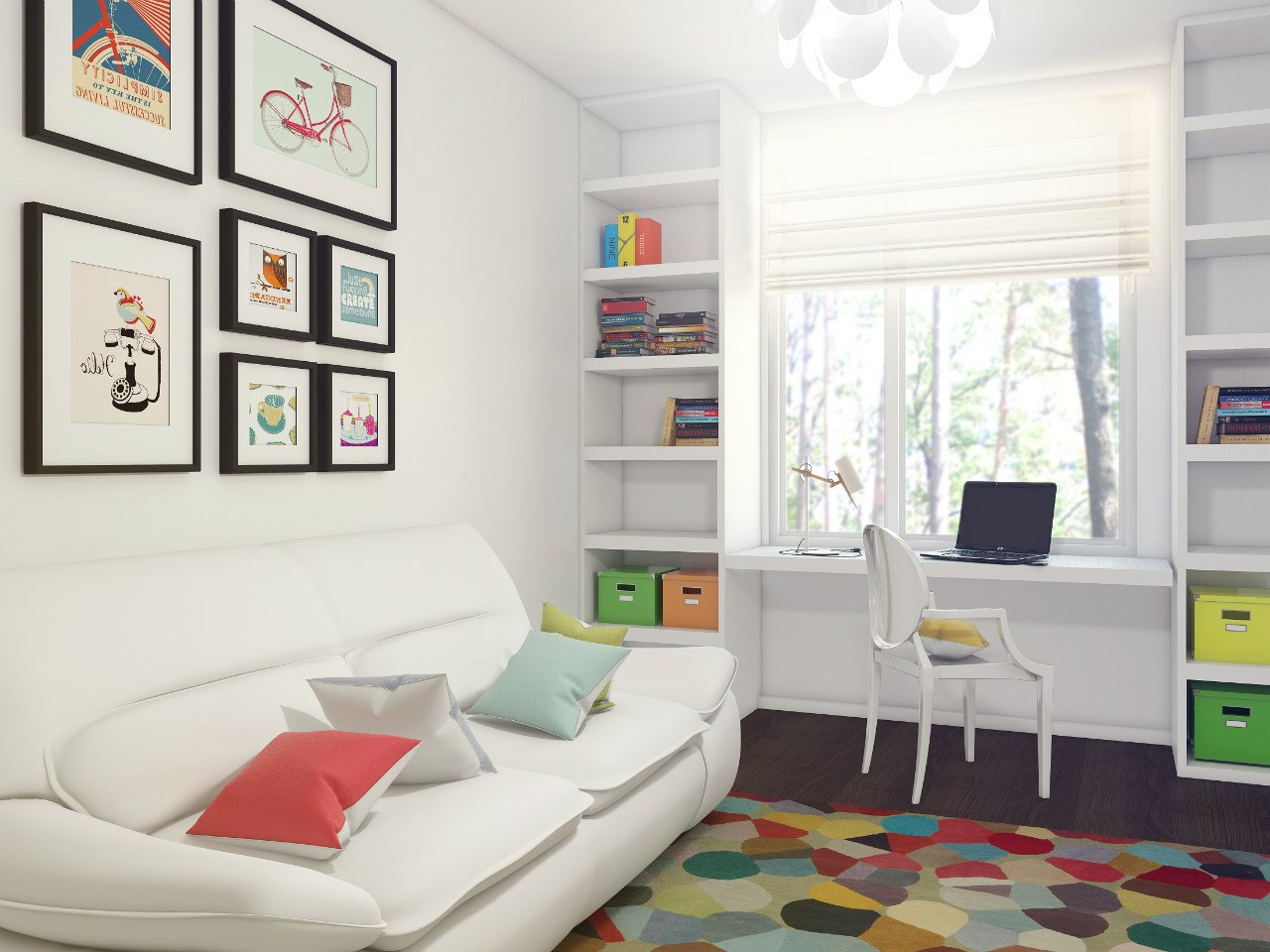
In elongated rectangular bedrooms, the recreation area is separated by an arch of shelving, mounted to the wall and floor, a horizontal bar is attached in the center, on which you can hang your home clothes at night. An open shelving storage system is combined with a table to form a workplace. Narrow racks can be placed in empty corners behind the door.
How to make a window sill
When replacing a window or at the stage of renovation, you can transform the window sill. Homeowners in brick houses with thick walls place office equipment on the windowsills and turn the surface into a desktop. The usable space increases.
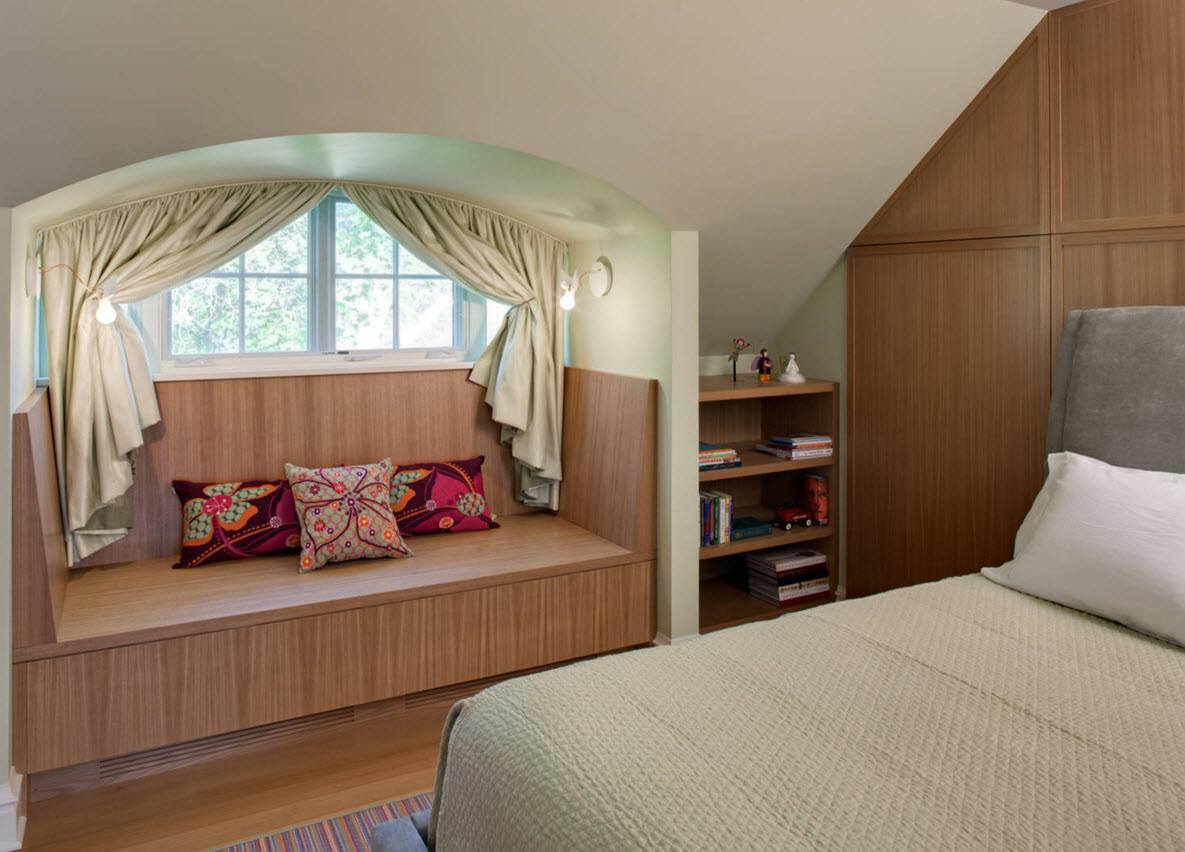
In panel houses, window sills are also increased. Heating radiators are covered with a false wall or decorative panel. The window sill in the bedroom becomes a full-fledged interior detail - a table. Too long structures for reliability are complemented with vertical racks, there are lockers, a chest of drawers, and other storage systems at the bottom.
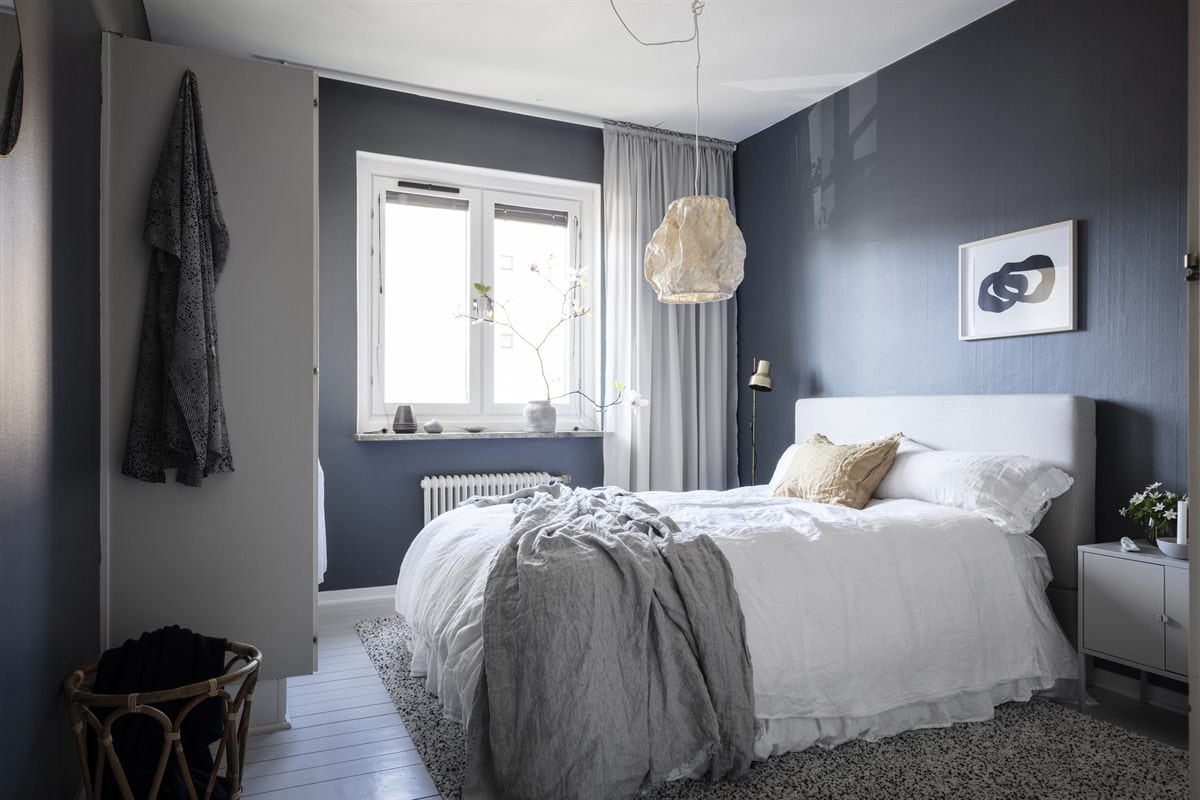
In houses with thin walls, rectangular narrow bedrooms, the window sill is lengthened not only in width, but also in length, supplemented with legs on both sides for reliability, a removable mattress, pillows. It turns out a comfortable couch for relaxation and a reserve bed. This option is acceptable if there is no house opposite and the panorama from the window without trash cans. To protect the windows, a removable low grill is mounted, resting on the frame.
For reference. When you increase the window sill, you will have to abandon the curtains. They will be replaced by blinds or narrow roller shutters, each glass has its own.
Dressing table
Instead of one bedside table, you can arrange a boudoir table with a pouf, a mirror. with the same functionality, the interior acquires a new sound and charm.
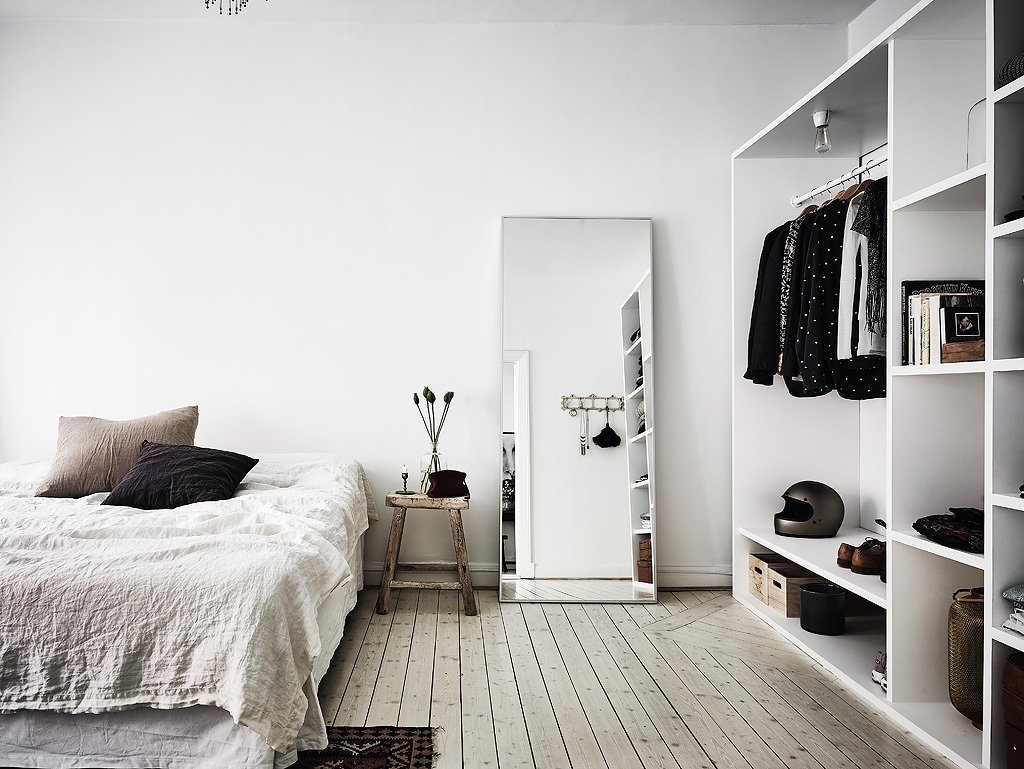
A change like this will appeal to many women! The table format can be selected:
- classic - rectangular design with two drawers;
- fancy baroque style with curved legs, pretentious decor;
- minimalistic - open or closed shelf, fixed to the wall, complemented by two legs;
- economical in the shape of a semicircle, on three legs, with drawers or bottom shelf.
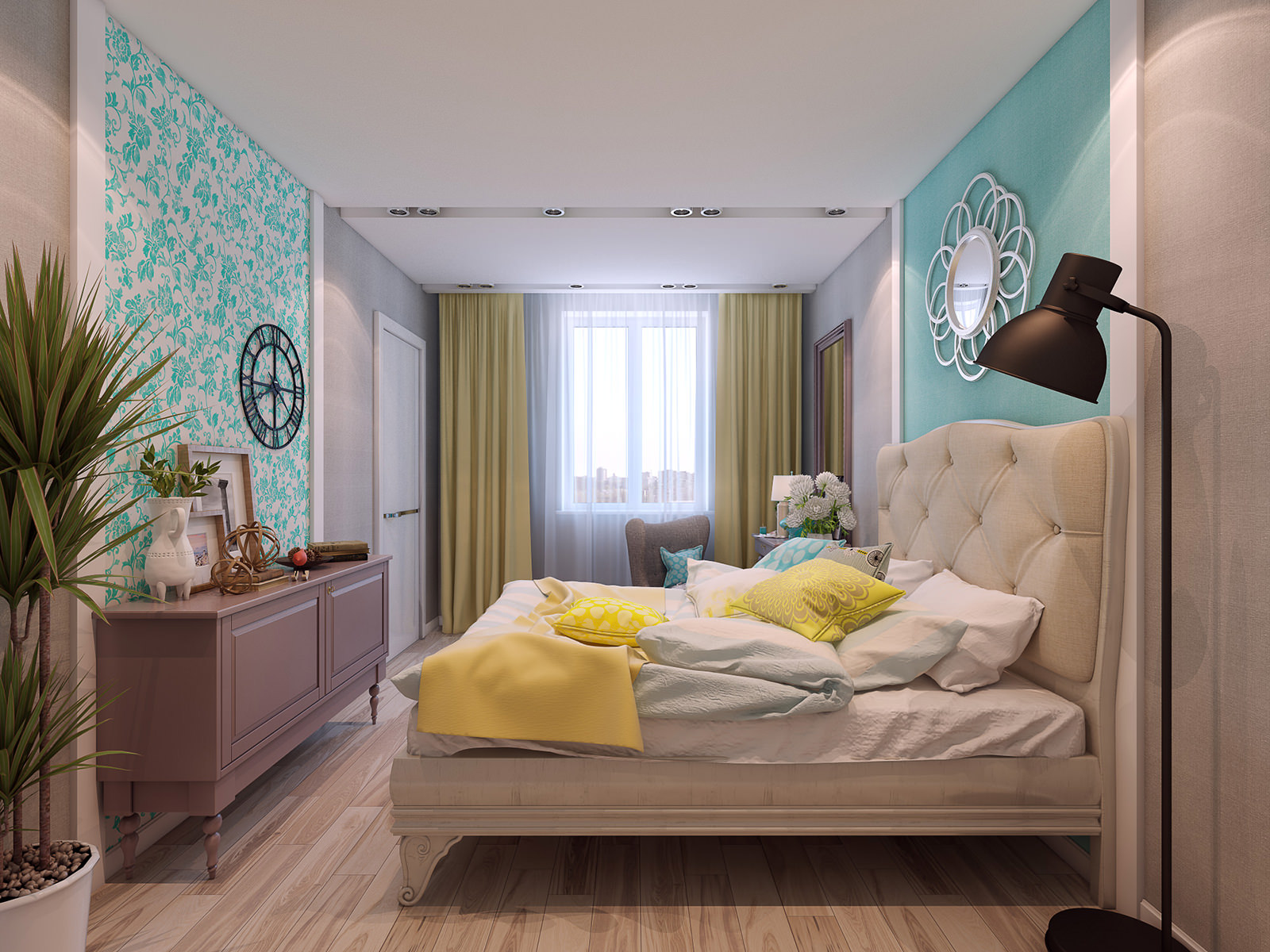
The boudoir area is necessary not only for makeup, but also for storing women's little things: skin and hair care products, varnishes, manicure and pedicure accessories, perfumes, jewelry, cosmetics and other trifles.
Note! It is better to fix a small mirror on a movable console in order to change the viewing angle at will.
Placement of cabinets, mirrors
Cabinets are ordered to size, taking into account the characteristics of the room. For a narrow bedroom trailer, a full-wall wardrobe is convenient. For a square room, it is advisable to choose an angular structure. Doors need sliding doors, they will not block the passage when the cabinet is opened.
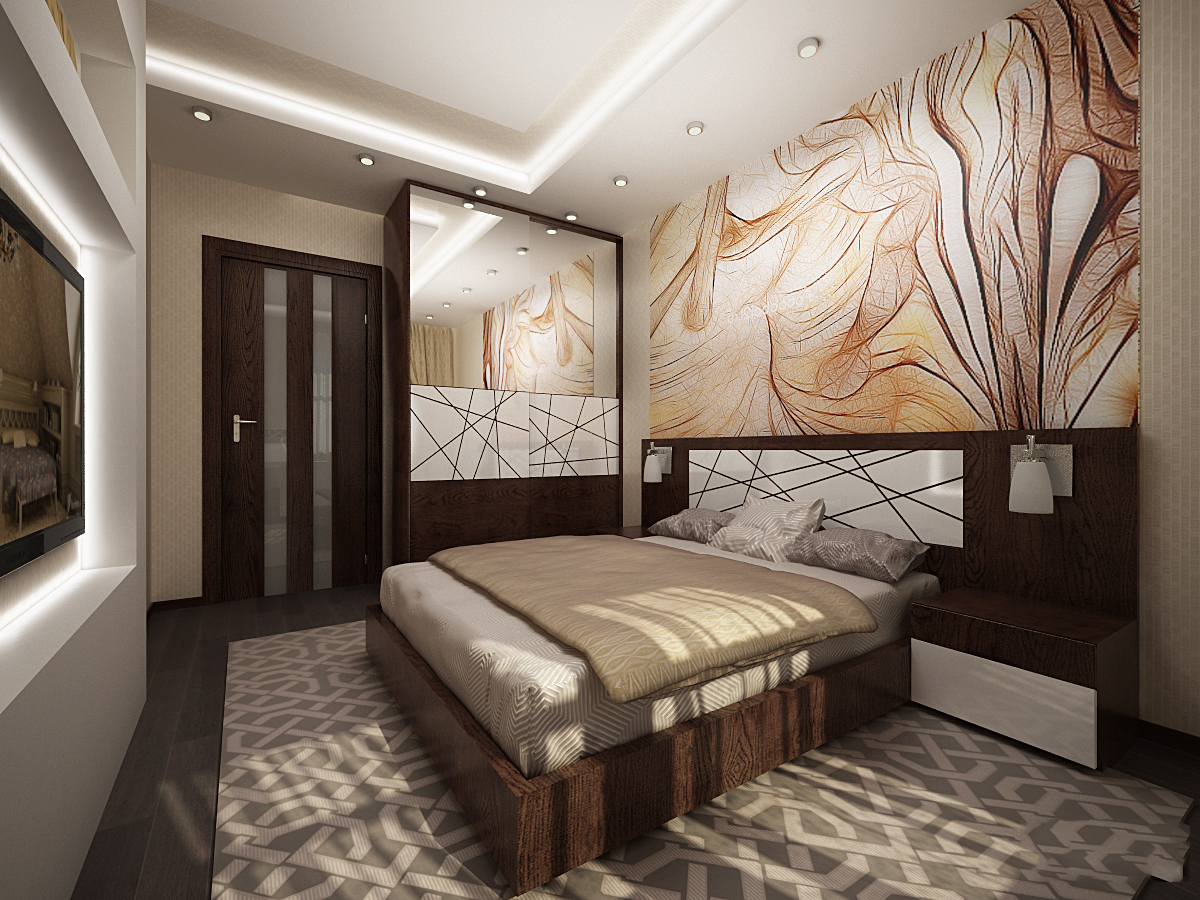
Mirrors are placed on the cabinet door or attached to the wall at the rack-hanger. A large mirror sheet is also installed against the wall behind the boudoir table. If you wish, you can examine yourself in full growth by moving the table aside.
For reference. It is better to equip the sliding wardrobe with internal lighting. A feature of modern interiors is doors made of dark or frosted glass, then the backlight acts as a night light.
How to decorate curtains in a small room
To complete the composition, it is not enough to arrange the furniture in the bedroom; it is important to arrange the window in the same style as the interior. This is not a very enlarged version of the window sill, but a standard solution.
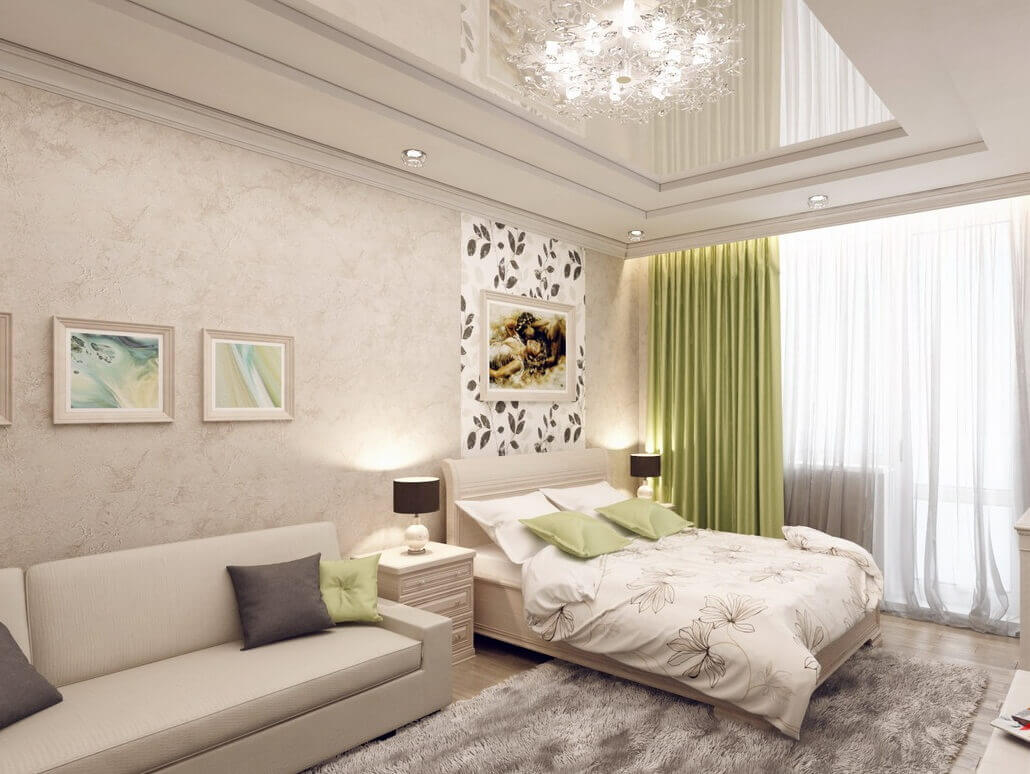
You should heed the recommendations of the designers:
- large prints are inappropriate in small bedrooms., patterns and drawings;
- flashy colors, annoying shades of red should be avoided;
- fabrics on curtains should be in harmony with bed textiles in texture; for silk, curtains with glitter are chosen;
- do not close the window with voluminous curtains;
- lambrequins quickly become dusty in the bedroom, it is better to do without them.
If the sun does not interfere with sleep in the morning, tulle will be the best drapery option. When the side is sunny, curtains are needed. It is better to choose dense ones with a shiny inner side that reflects light. The room will not warm up.
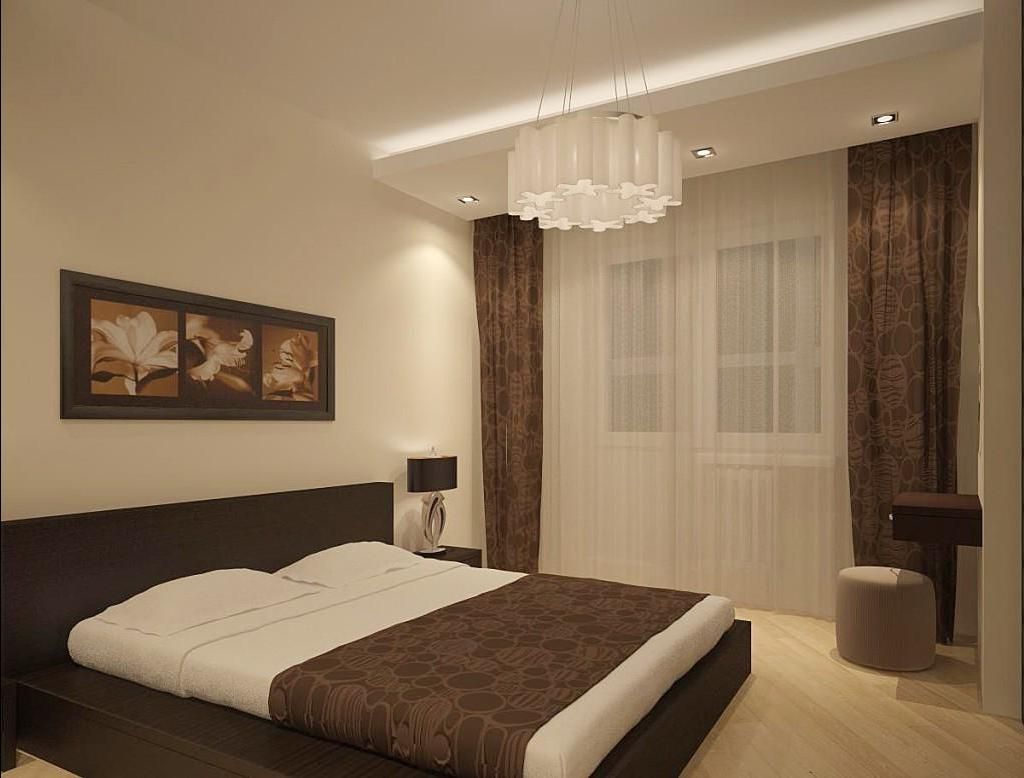
Taking into account all the nuances of the design of a small bedroom, a functional and elegant interior in the style of the time can be created on a 10-meter area.
Video: the correct arrangement of furniture
