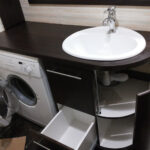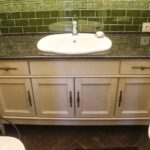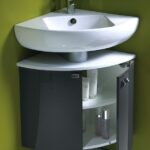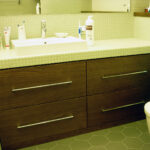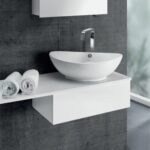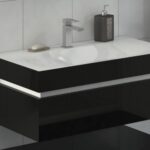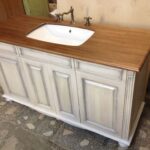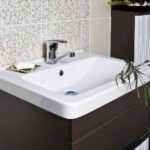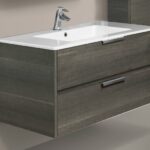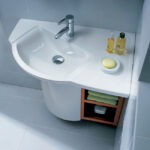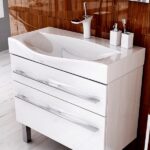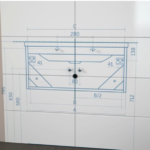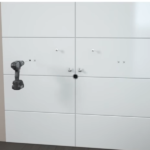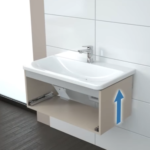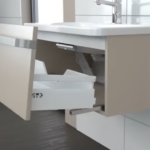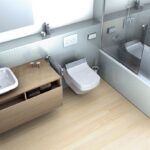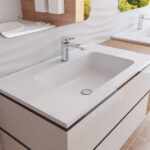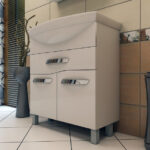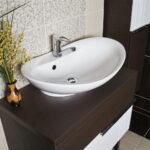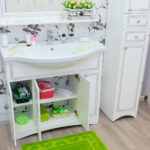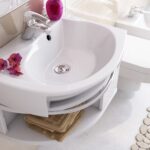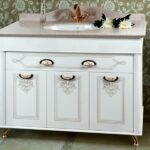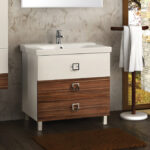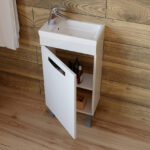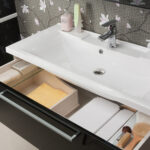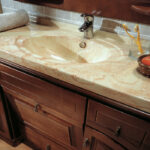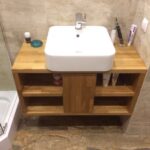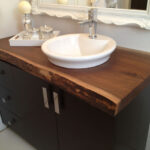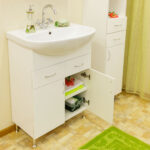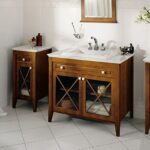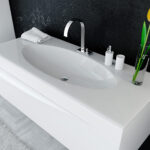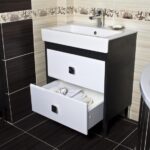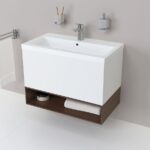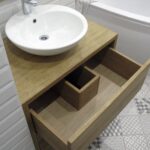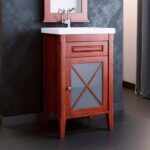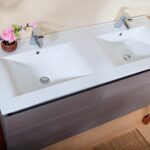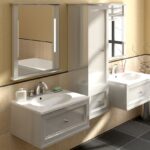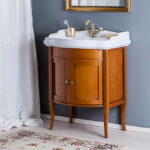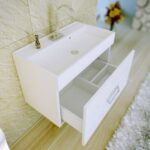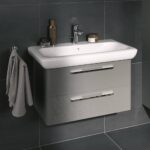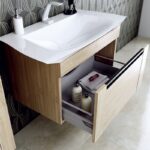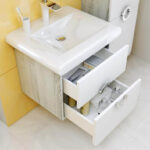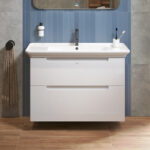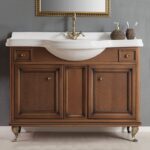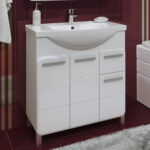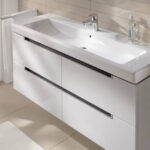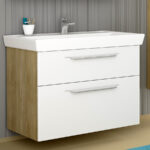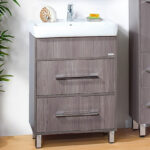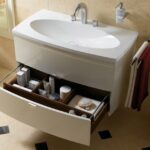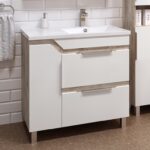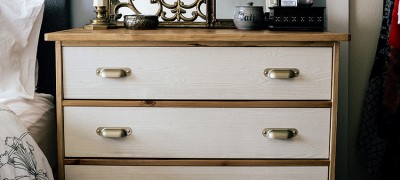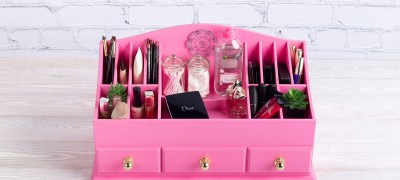How to install a washbasin with a vanity unit in the bathroom
The bathroom should be comfortable and beautiful. The type of communications can hardly be called inspiring if the apartment is not finished in an industrial style. In other cases, it is better to hide the drain behind the bedside table.
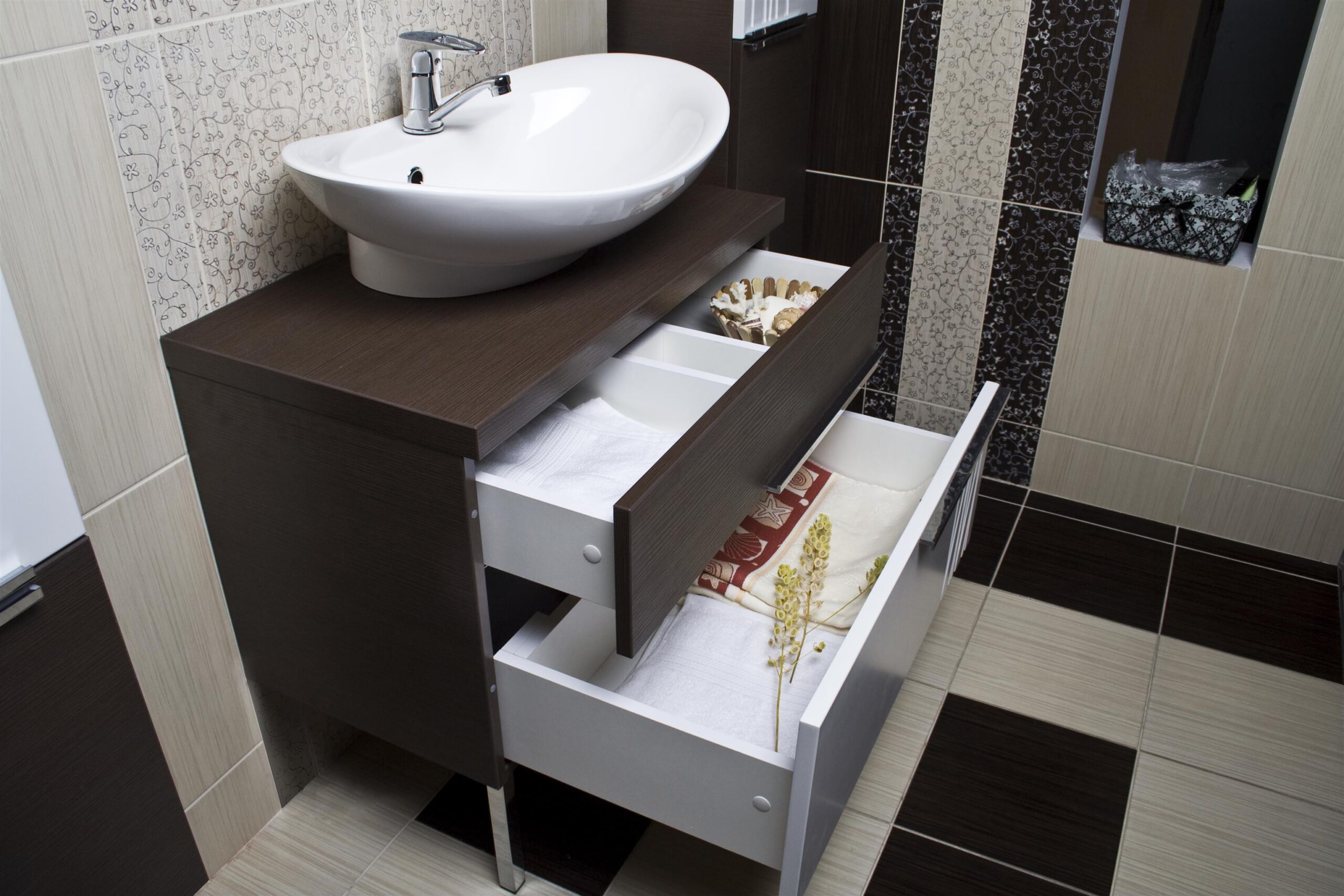
This not only adds aesthetics, but also increases the usable area due to the introduction of new furniture for storing household and personal accessories. We will tell you how to install a sink with a cabinet in the bathroom and what mistakes should not be made during installation.
Types of vanities under the sink
Furniture differs in size, organization of internal space and the number of doors. The most popular are single-leaf and double-leaf small bedside tables.
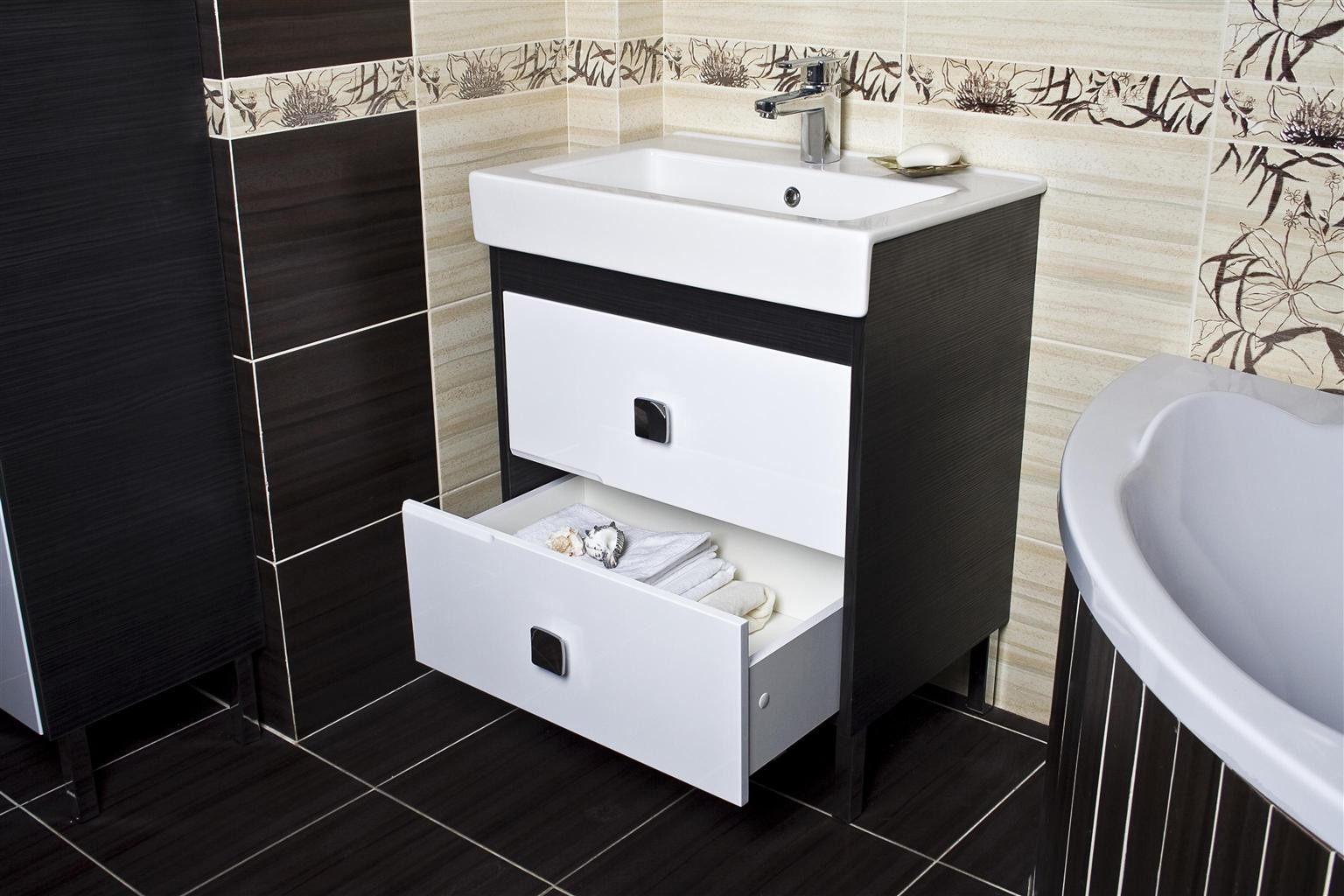
The upper section can be made in the form of drawers for personal belongings, and the lower one is reserved for household attributes. It can have shelves or one large section.
By design, bedside tables are:
- straight;
- angular;
- suspended;
- with rounded doors.
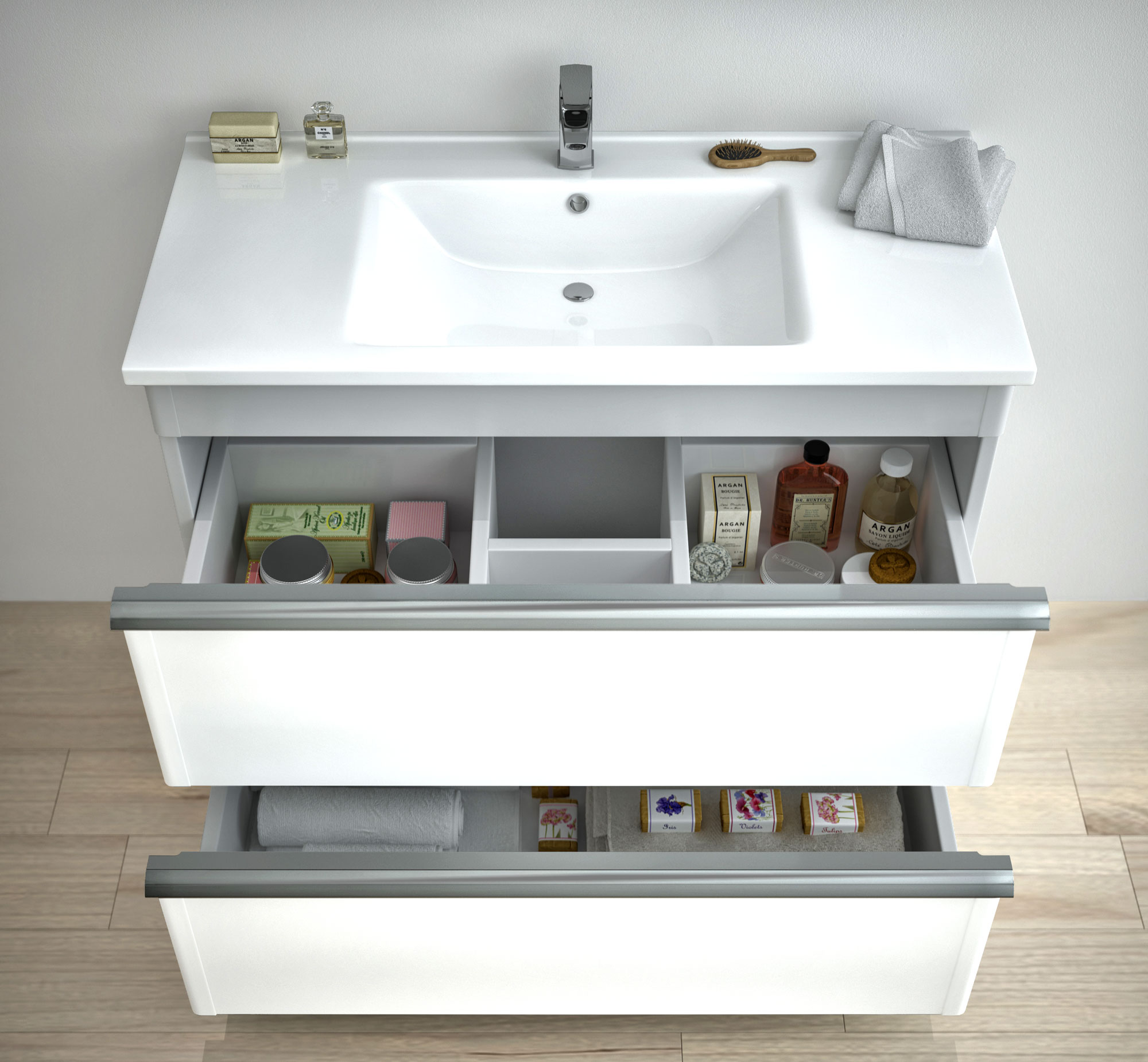
Criteria for choosing a curbstone
What is the basis for choosing a bedside table:
- color scheme - it is optimal to choose a bedside table to match the finish or brighter than the shade of the walls, in this case it will become a bright spot in the interior;
- style - the bedside table should be combined with the design solution;
- size - you should not put bulky furniture in a small bathroom;
- location - in some cases, the choice of a corner bedside table is optimal (if the room is small);
- installation method - the bedside table will stand on the floor or be attached to the wall;
- internal filling - it is worth considering the number and size of shelves and drawers.
Determining the optimal installation location
The choice of the installation site depends on the location of the communications. In order not to pull the pipes, mount the bedside table with the sink closer to the sewer wiring. Usually the sink is installed next to the bathtub. However, if a corner bedside table is selected, it can stand in the opposite corner.
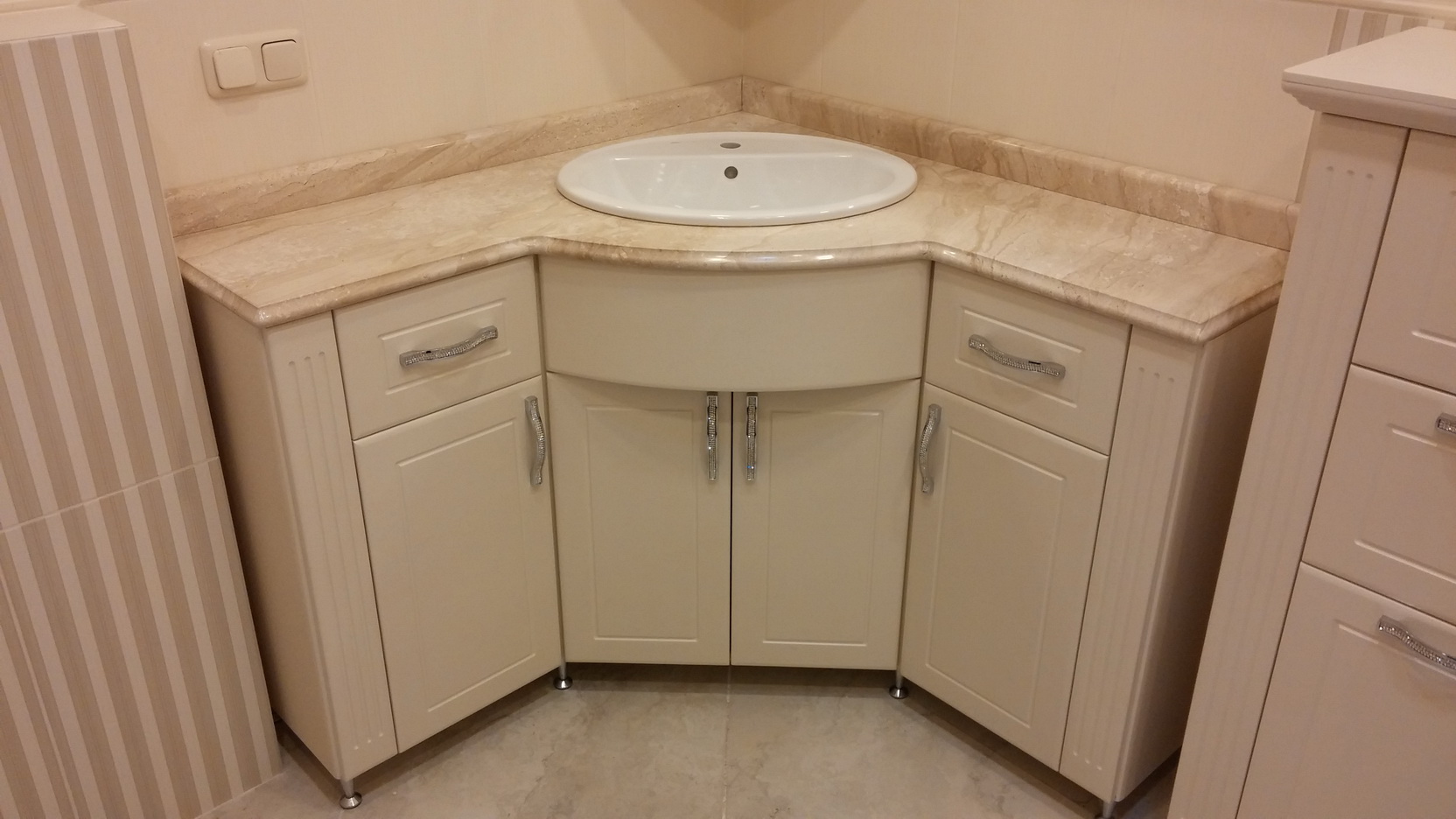
How to install correctly
Important! When installing the sink on a floor stand, use a level to keep it level.
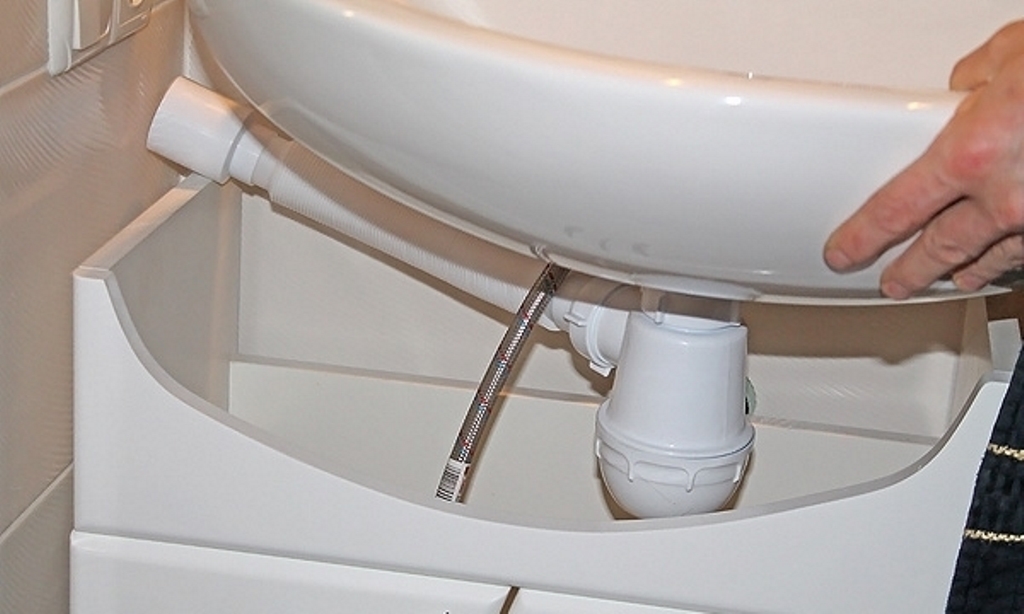
Action plan:
- mark the attachment points of the sink on the wall;
- drill holes for the size and diameter of the fasteners used;
- fix the washbasin on studs or anchor screws;
- install a mixer, drain with a siphon;
- put the sink on a cabinet, tighten the nuts against the wall (be sure to use plastic spacers for the nuts);
- using pipes and corrugations to connect the sink to the communications;
- install taps to the water supply pipes;
- connect the hoses to the taps, tighten the nuts with a wrench;
- process the joints of the sink with the wall with a silicone-based sealant;
- open the tap and check for leaks.
How to install a vanity unit with a sink in the bathroom if the pipes get in the way:
- calculate in advance the location of communications, cut out holes for drain pipes, a siphon in the shelves of the bedside table with a milling nozzle or hacksaw;
- bring the siphon to the level of the water connection points.
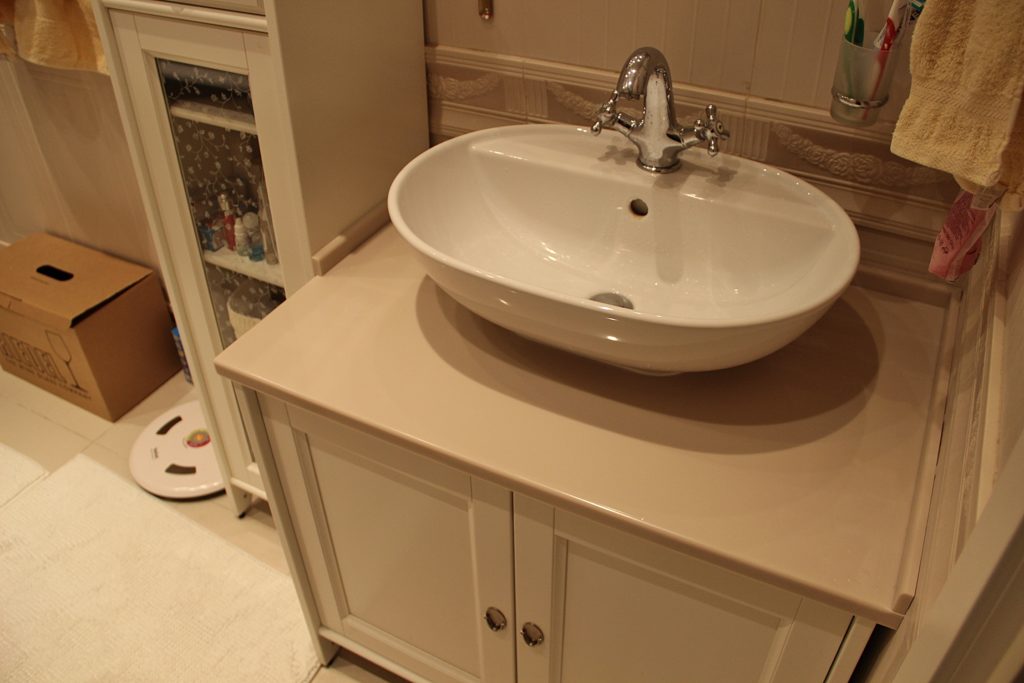
How to avoid mistakes during installation
To drill a wall to mount a sink, you need to choose the right tool for your bathroom finish. A feather drill is suitable for the tile (it will leave fewer chips). To drill into concrete, you need to set the drill to hammer mode and select a carbide tip.
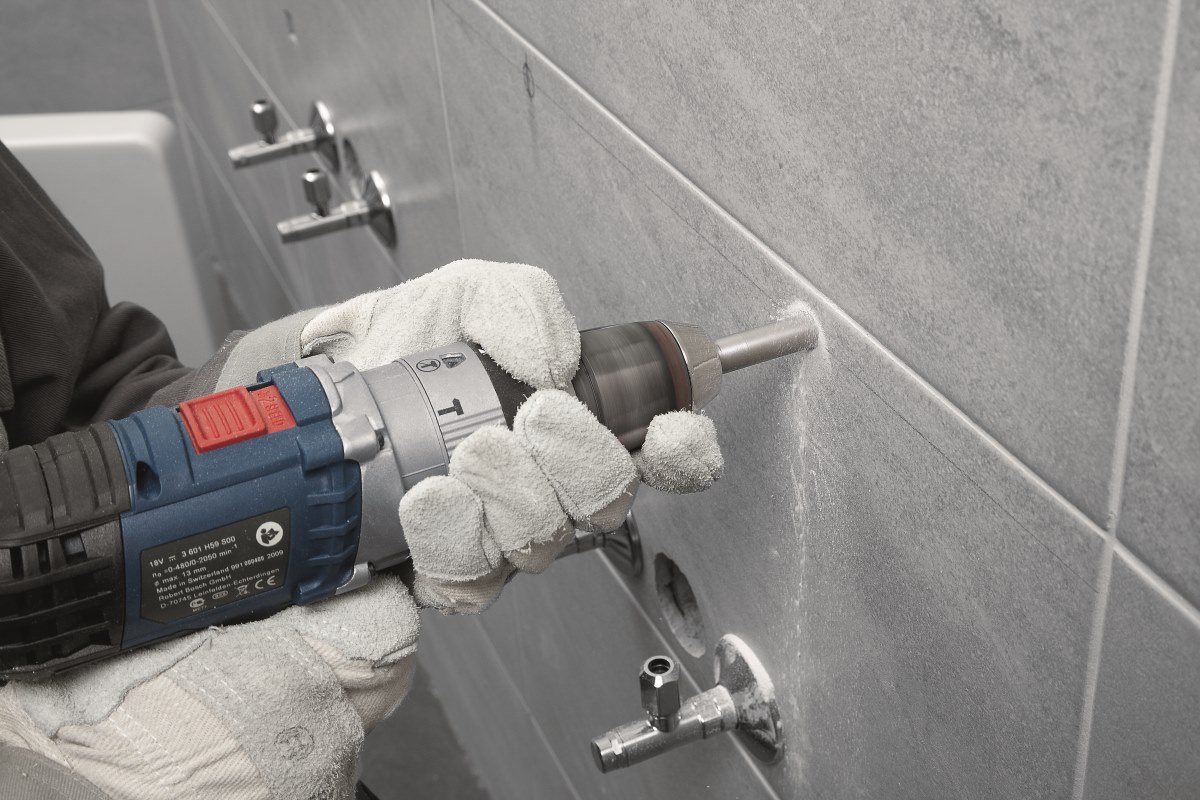
In order to avoid damage to communications and leaks, it is necessary to choose flexible hoses with union nuts for connecting to water pipes.
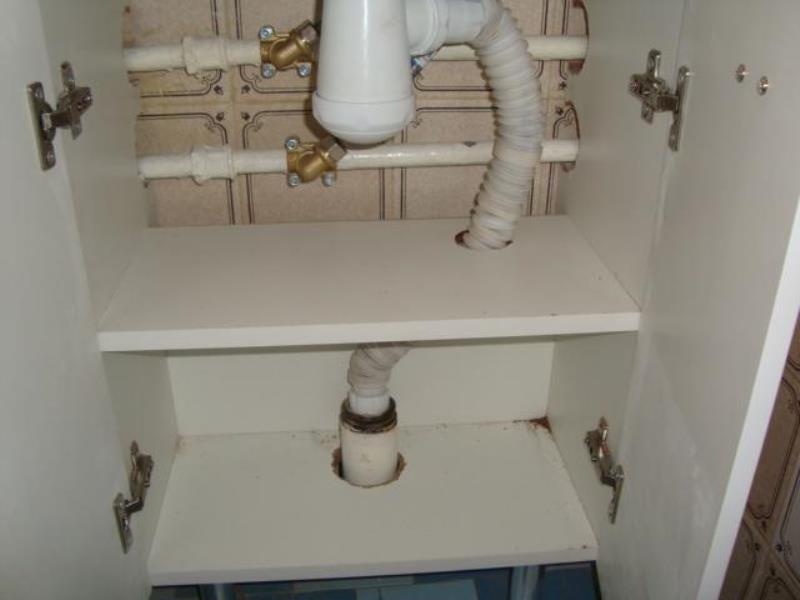
If, after checking the valve, it turns out that the connections are not tight enough, they must be disassembled. Then put a combed flax pigtail on the thread or use FUM tape (5-6 turns). After that, it is necessary to reassemble the structure and check the tightness.
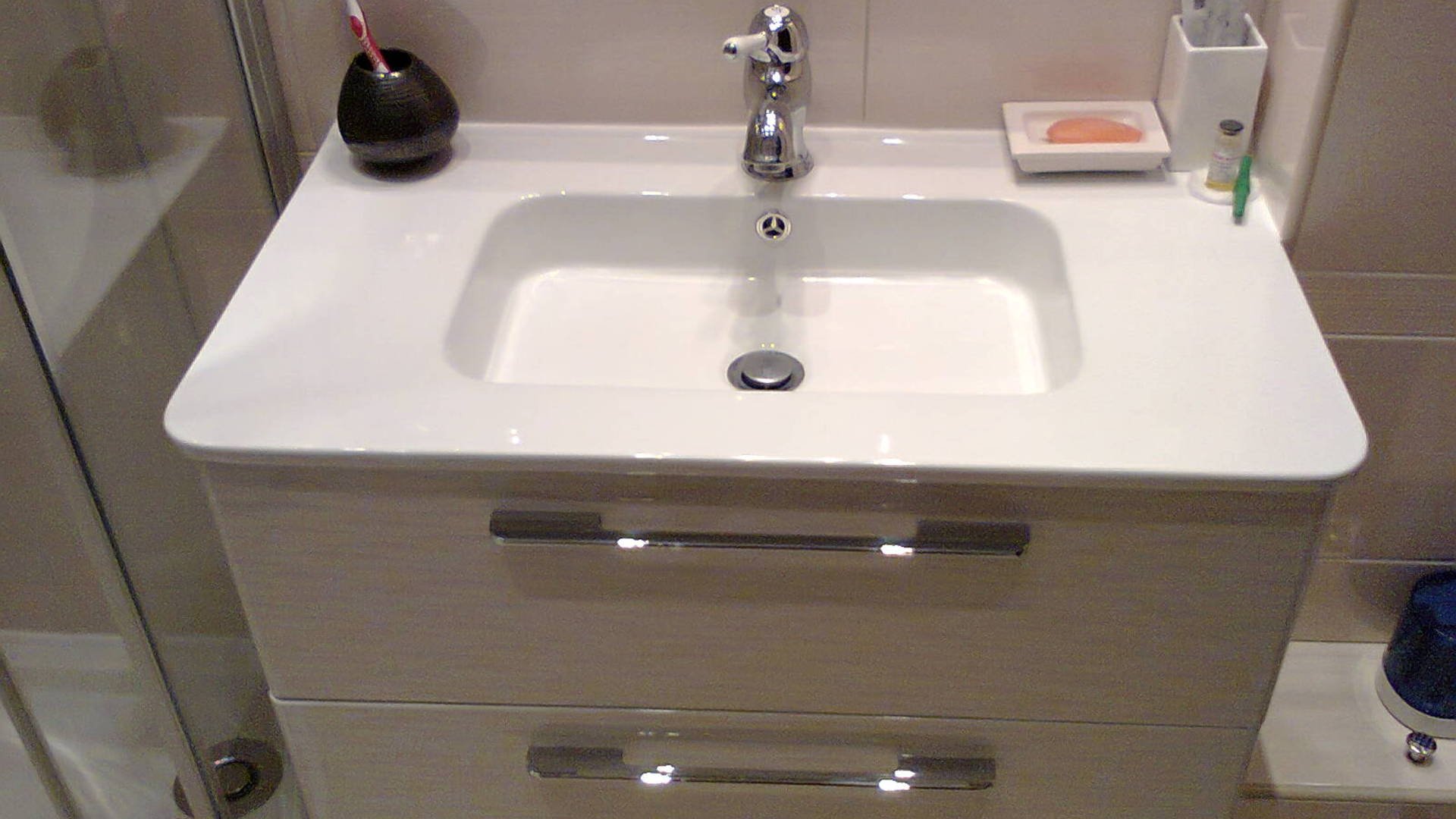
Important! Before installing, check the quality of the gaskets and, if defects are found, immediately change them to better ones.
Video: how to install a sink with a vanity unit in the bathroom
