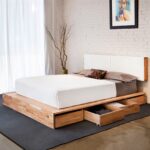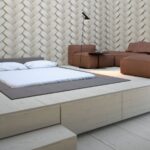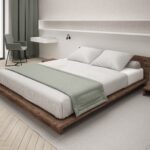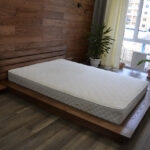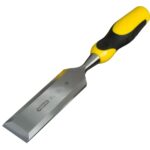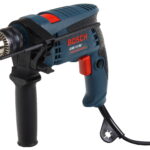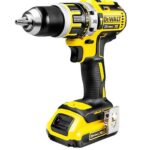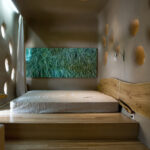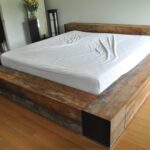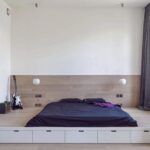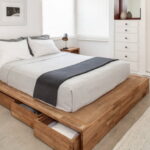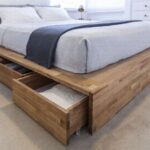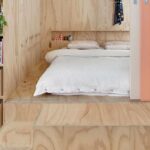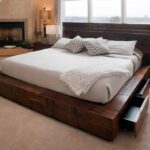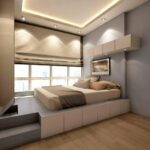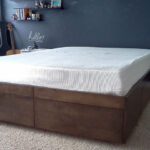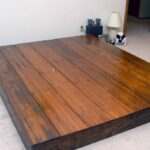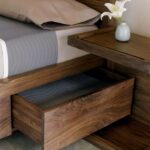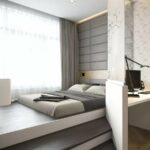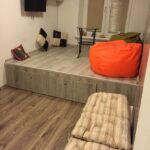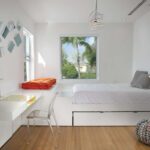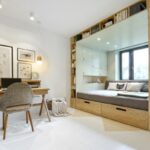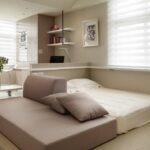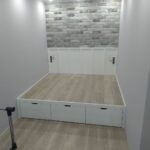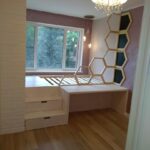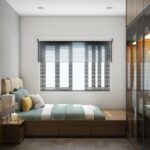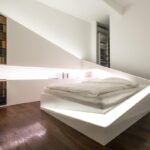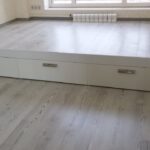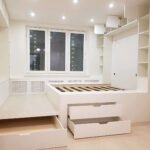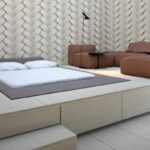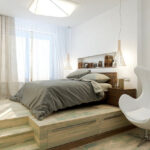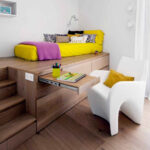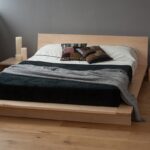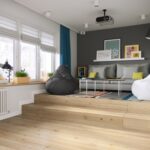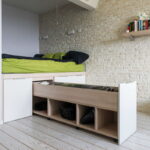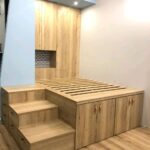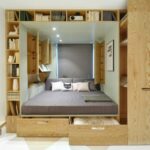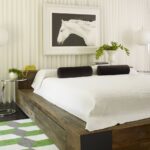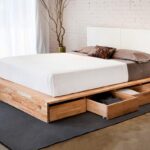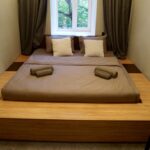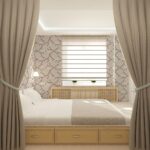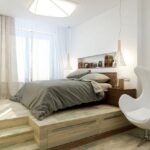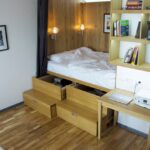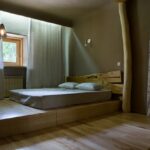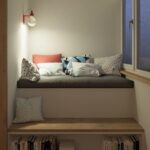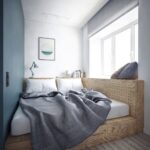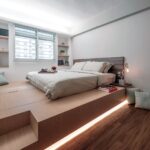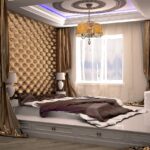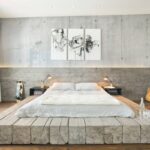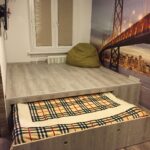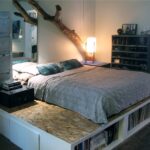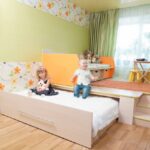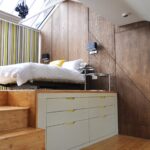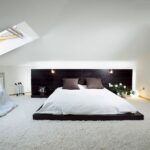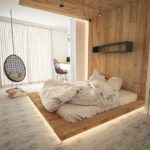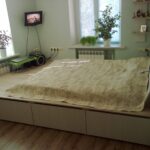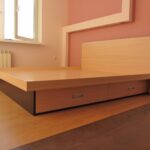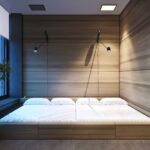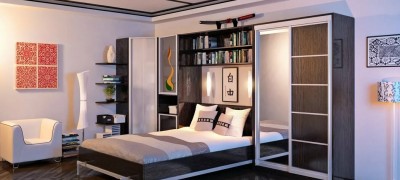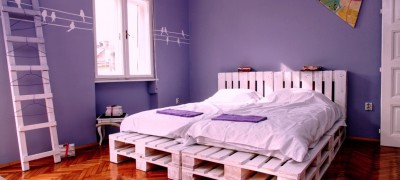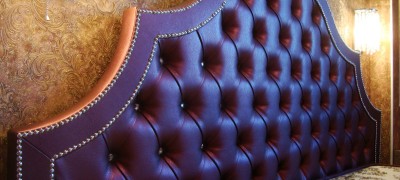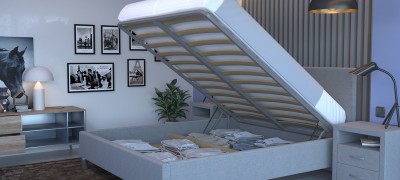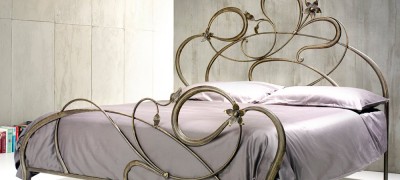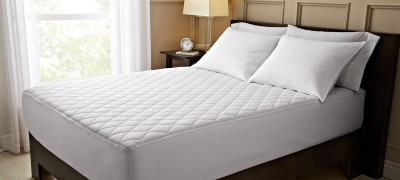Making a podium for a mattress
A podium for a mattress is an original and functional solution for decorating a bedroom. It allows not only to emphasize the individuality of the owner, but also to save space.
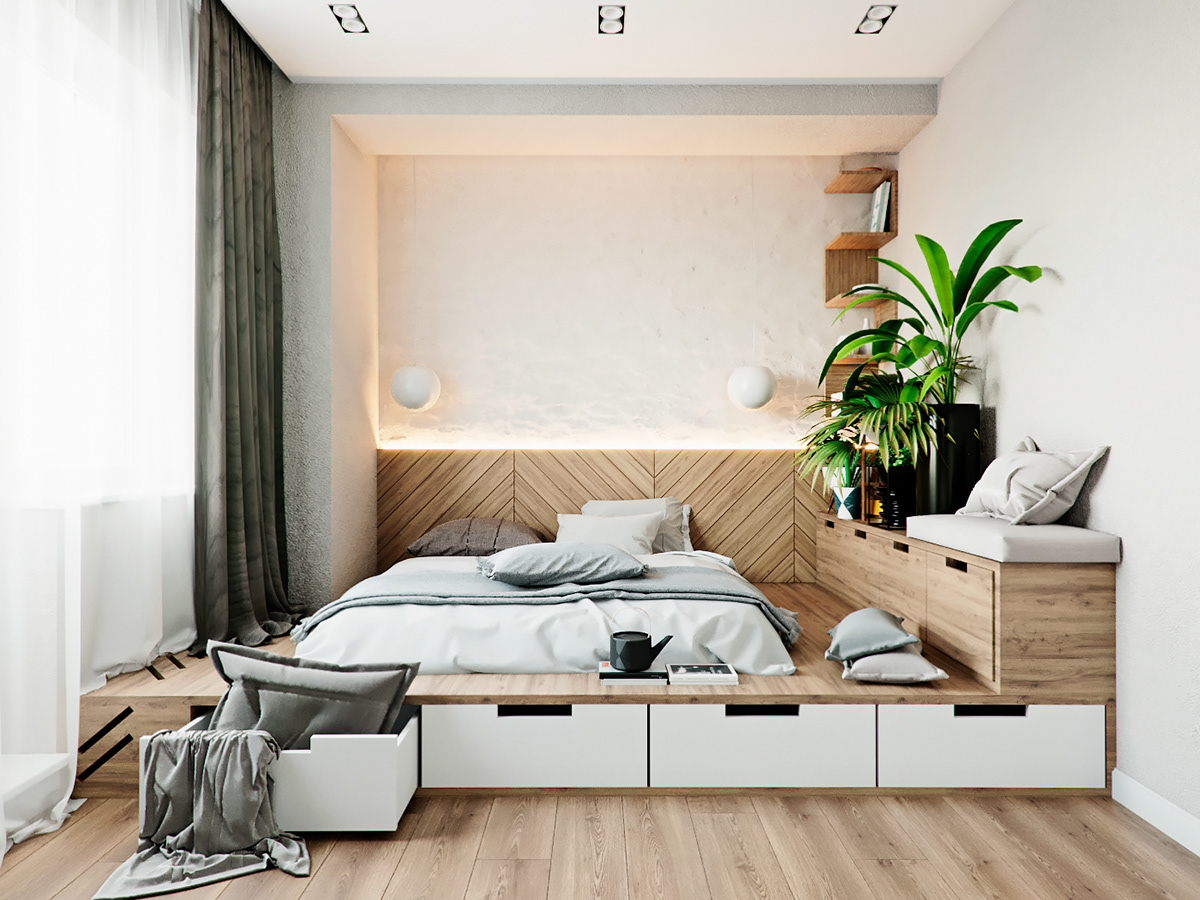
What is a mattress podium
The podium for the mattress is a structure in which the sleeping place is placed on a small elevation. This allows you to save more space in a small room and create additional storage space. In addition, there are technical podiums that hide communications, and decorative ones that zone the space and create an emphasis on one of the zones.
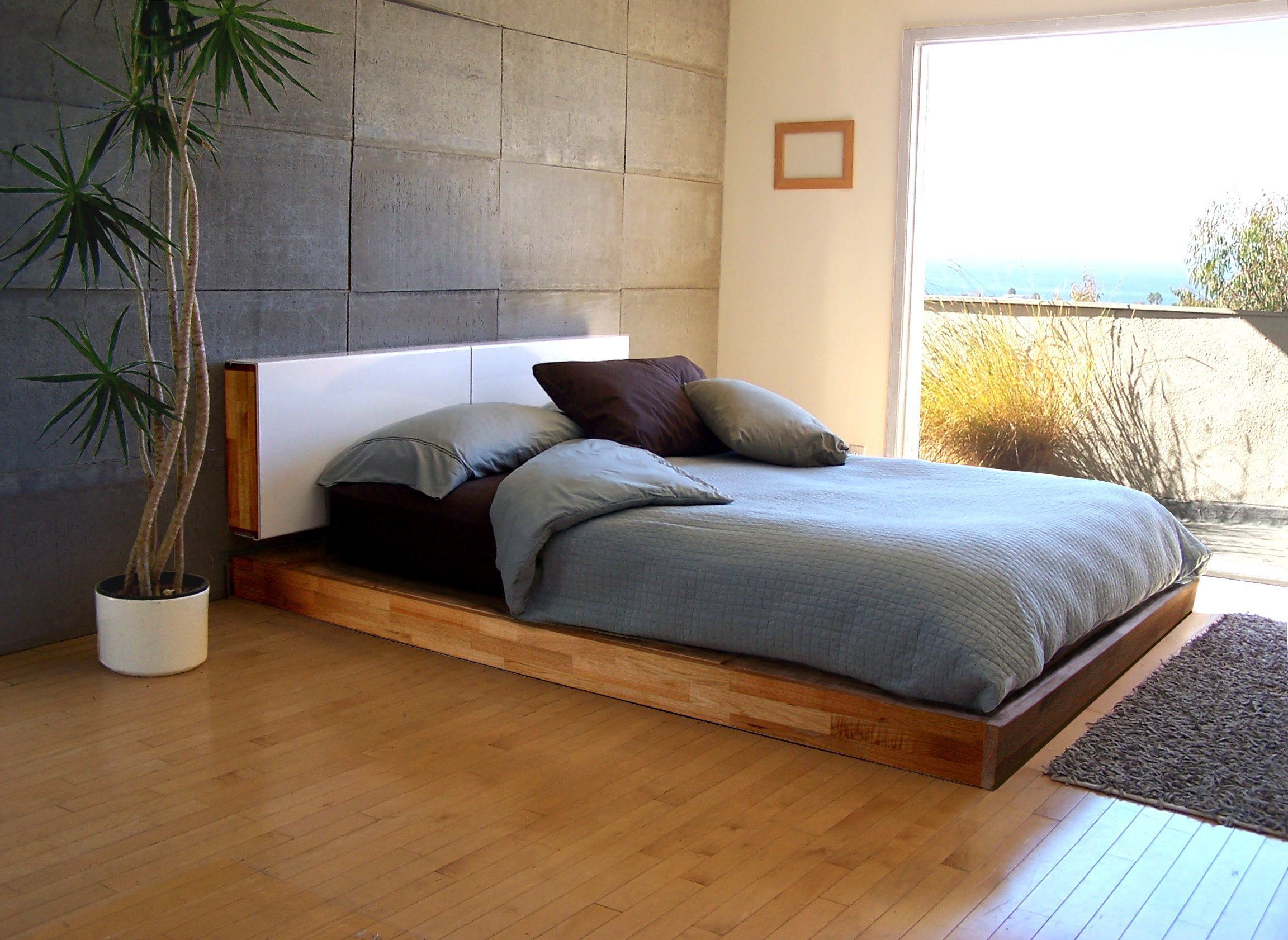
Why is it needed
The podium allows:
- to provide additional warmth and comfort of being in bed in cold weather;
- zoning the space, increasing its functionality;
- make the most of all free space thanks to the use of niches and drawers;
- decorate and complement any design solution.
Note! If retractable structures are provided for cots, then the main mechanism should be chosen especially carefully.
Varieties of podiums that can be done
The main types of podiums are as follows:
- With a berth on the podium. In this case, inside the frame, you can equip additional niches and storage cases. By installing a soft headboard or using pillows, it will turn out to turn the bed into a kind of sofa in the daytime.
- With a sleeping place inside the podium. In this case, the bed is pulled out from under the frame during sleep. The rest of the time, the hill is used as a study, a place for games or otherwise. This option is suitable for apartments with extremely limited space.
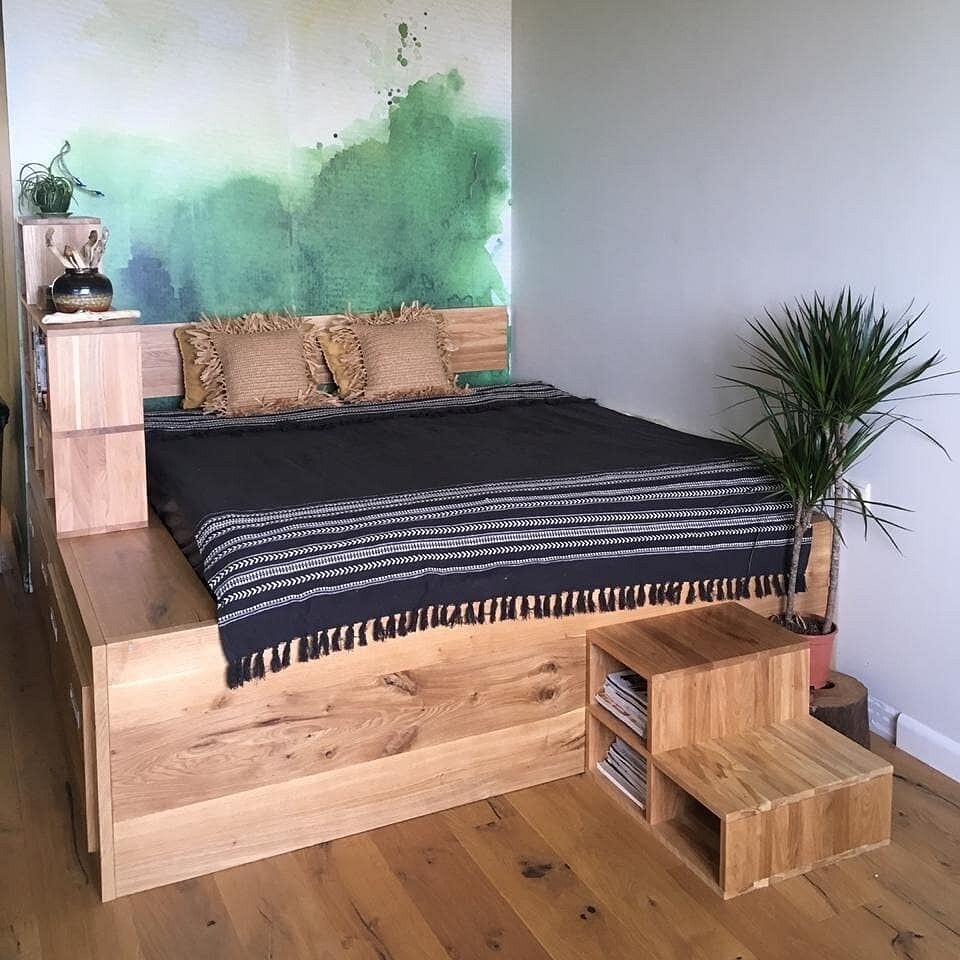
Note! The second option is more functional, but also more difficult to manufacture, and therefore requires certain skills.
What you need to make a podium
Before choosing materials, it is required to measure the room and determine the height of the hill. If the podium is planned to be equipped with drawers, then 40 cm in height will be sufficient, but only if the ceiling height is from 2.7 m. Otherwise, the height of the podium should be reduced to 20 cm so that the structure does not look unnatural.
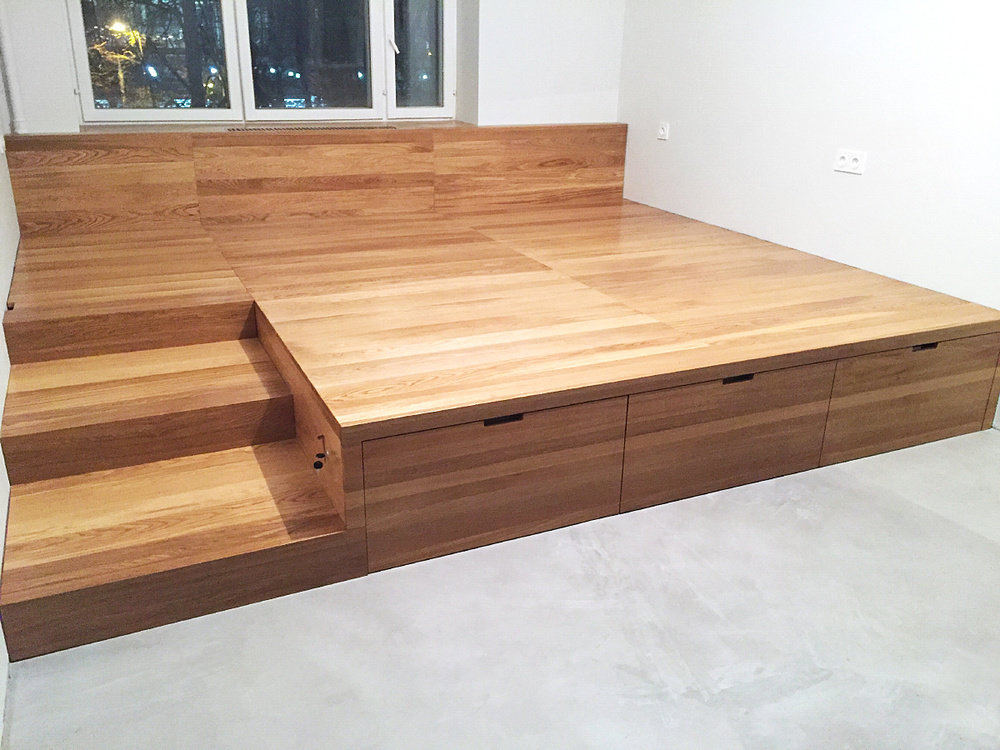
It should be borne in mind that the dimensions of the podium are larger than the size of the mattress. This difference can be up to 35 cm. So, for a mattress with dimensions of 1.6x2 m, the dimensions of the podium will be 2x2.3 m. When choosing a mattress, it should be taken into account that its height should be more than 30 cm.
If the room is narrow, then the podium should be made across the entire width of the room. The small space that could be saved on the sides of the bed is not practical due to its extreme limitations.
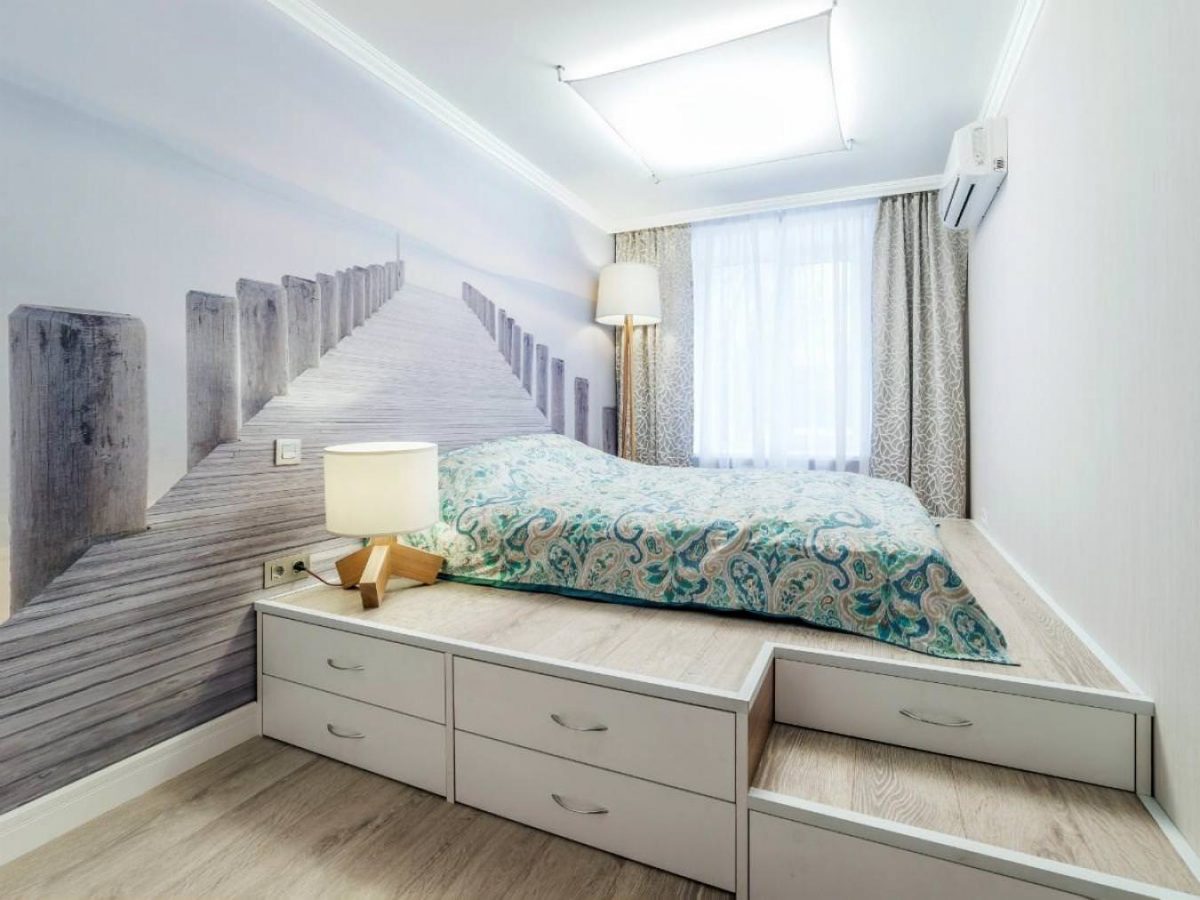
Note! To avoid injury, you can equip the podium with a step.
The materials selected for the job must be of high quality, durable, strong and safe.For the frame, you can use wood, chipboard or MDF, although metal is the best option. A good solution would be to pour a concrete-based screed under the podium.
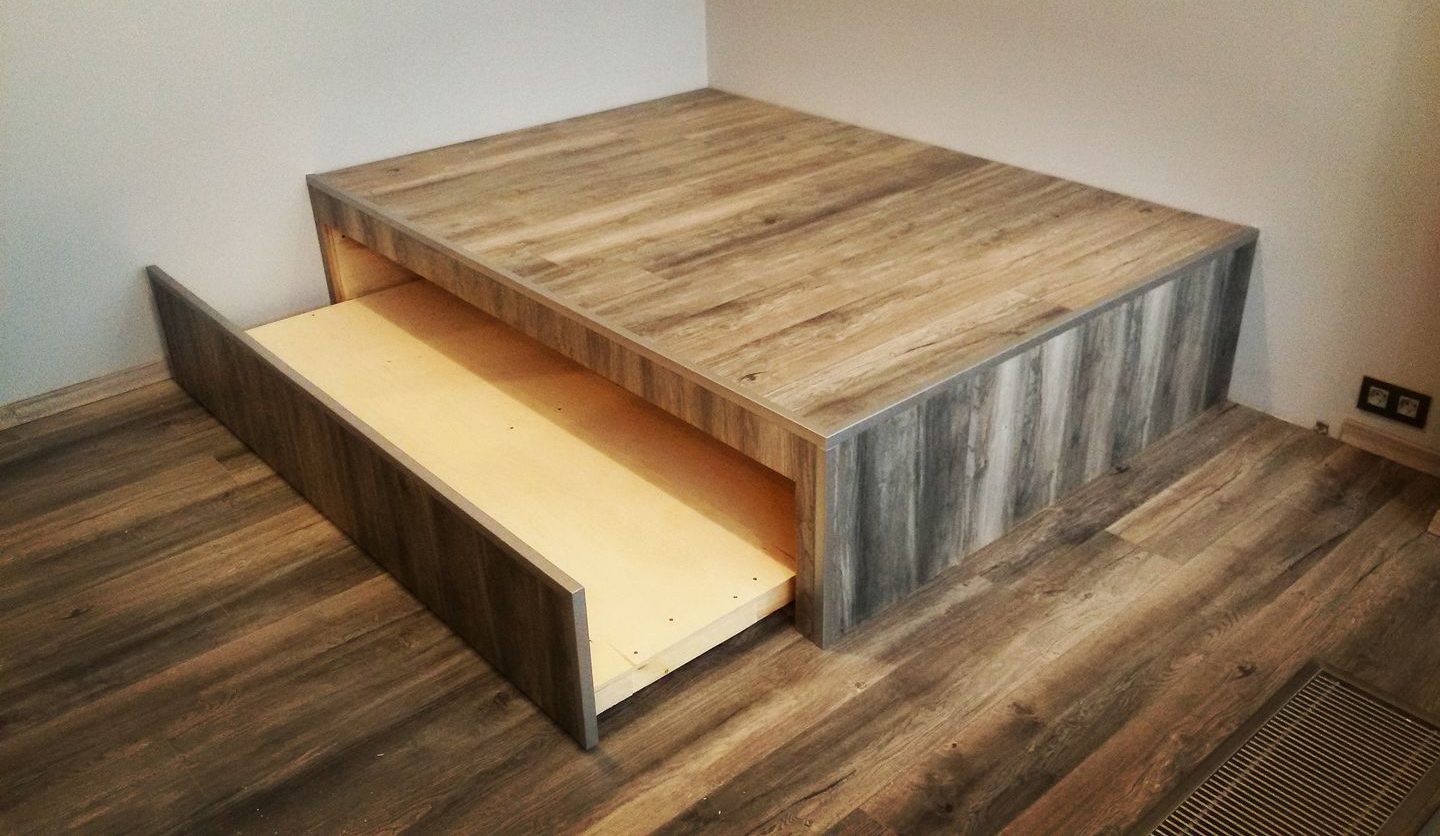
Important! If wood is used, then it must be thoroughly dried and covered with special compounds to avoid the appearance of squeaks and damage.
To make a simple frame, the following materials will be required:
- plywood sheets for overlapping the frame;
- wooden beams;
- chipboard sheets for side walls;
- anchor;
- metal corners;
- self-tapping screws;
- confirmations;
- dowels;
- full extension guides;
- furniture wheels;
- pens.
The podium frame is made of timber. A beam of various sections is used, from 27 to 50 mm, which is determined by the functions assigned to the bed and its dimensions. The best option, suitable in most cases, is a 40 mm section. The length of the vertical bar is calculated using the following formula: the height of the frame minus the cross-section of the bar.
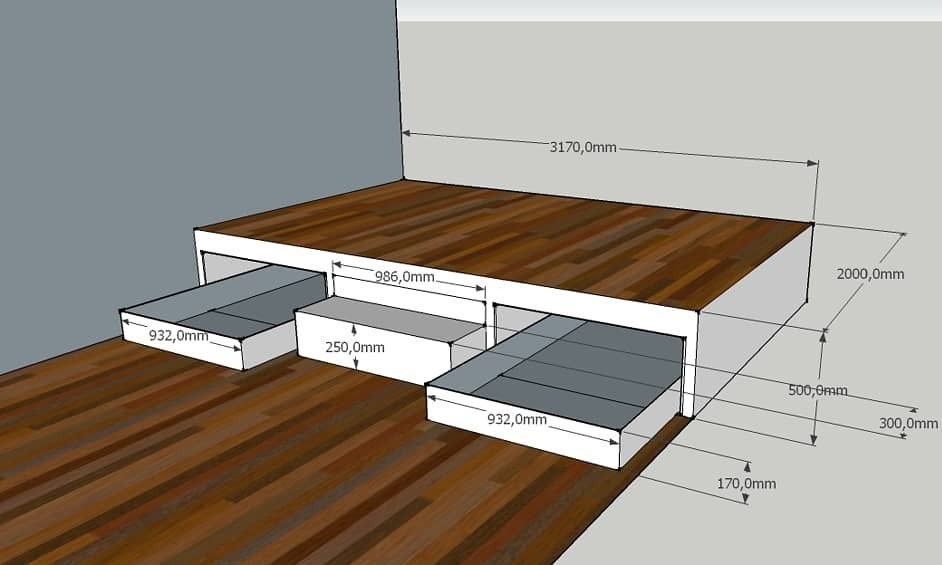
During the work, the following tools will come in handy:
- chisel;
- construction stapler;
- hammer drill;
- jigsaw or hacksaw;
- puncher;
- screwdriver;
- roulette;
- simple pencil;
- laser level;
- square.
Assembling the catwalk
First, you should carry out a number of preparatory work:
- dismantle the skirting boards along the length of the connection, if the structure will be adjacent to the wall;
- cover the floor area on which the podium is planned to be installed with a dense plastic wrap;
- outline the boundaries of the future structure on the surfaces of the floor and walls using a laser level;
- remove carpet and linoleum;
- level the floor in case of curvature;
- remove all furniture that can be transported.
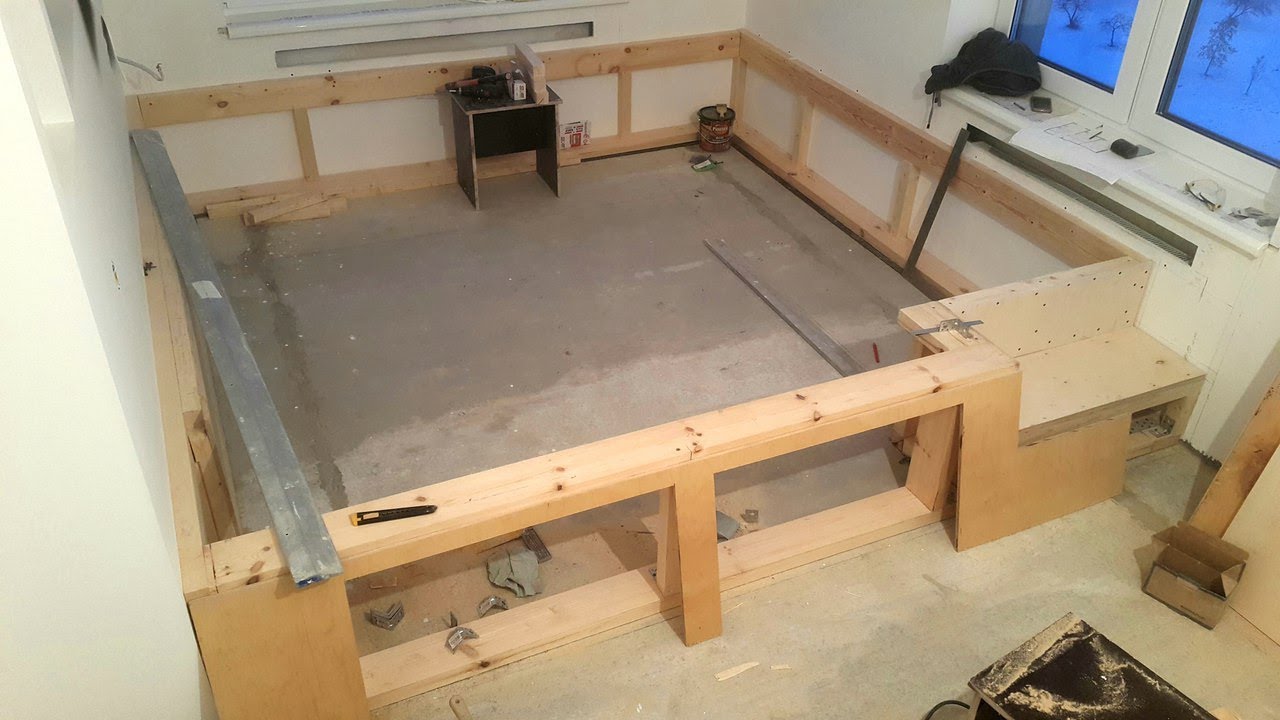
Assembly parts:
Note! The greater the distance between adjacent posts, the less durable the structure will be. So that it does not sag strongly under the weight of a person, it is optimal to maintain a distance of 40 cm.
- Attach the support bars to the walls or floor along the marked line. With a small structure, it is enough to fix them vertically to the walls using anchors.
- Dock the upper and lower contours of the frame using right angles and a half-tree connection. First, the delimitation of the width of half a centimeter is carried out, then the cut is cut in half of the bar. A chisel will do the trick for chipping off the rest. This type of connection turns out to be strong and does not interfere when working with other elements.
- Place the crossbars on the uprights to form the top of the frame. They must be additionally fastened with wooden dowels, which are placed in the holes at the ends of the racks, as well as in the upper and lower strapping of the bars. The bars located along the wall should be secured with self-tapping screws or dowels to give the structure additional rigidity. Laying should be carried out strictly perpendicularly, making connections with self-tapping screws or nails. The connection is strengthened with metal corners. For a large platform, it is necessary to attach several additional vertical beams inside to increase rigidity.
- To avoid the formation of chips and cracks in the wood, before screwing in the self-tapping screw, drill a hole at the installation site using a drill with a smaller diameter than the self-tapping screw.
- Install three bars and fix with a lumel. One should be placed in the middle, the other two at the edges.
- Screw the plywood elements to the uprights that delimit the interior space to form separate compartments. Drawer guides should be attached to them.
- Place several wooden planks on the base. They will become the basis for installing a berth.
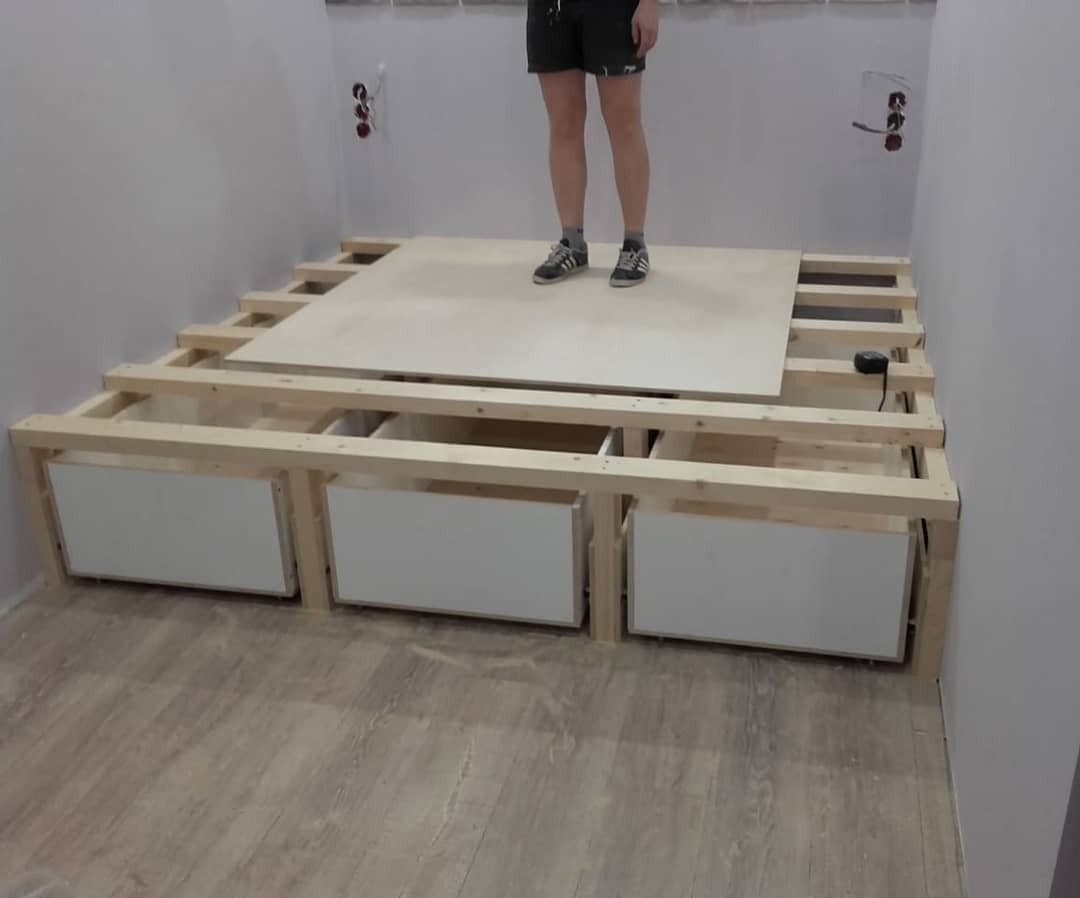
Important! If the frame is mounted near a window, then it can close the radiator or part of it, which disrupts the convection mode. To avoid this, several air inlets should be provided from below, through which cold air will flow. If the battery is covered with a casing from above, then a ventilation grill must be cut above it.
Frame sheathing
For cladding, you can use:
- plywood;
- MDF;
- OSB.
Fiberboard in this case will not work, since this material is sensitive to moisture, which can cause deformation, which will lead to the curvature of the entire structure. The most economical option is plywood, but it has chips, irregularities and voids. MDF and OSB boards have no such defects, but their cost is higher. For the structure itself, the cladding material is not so important.
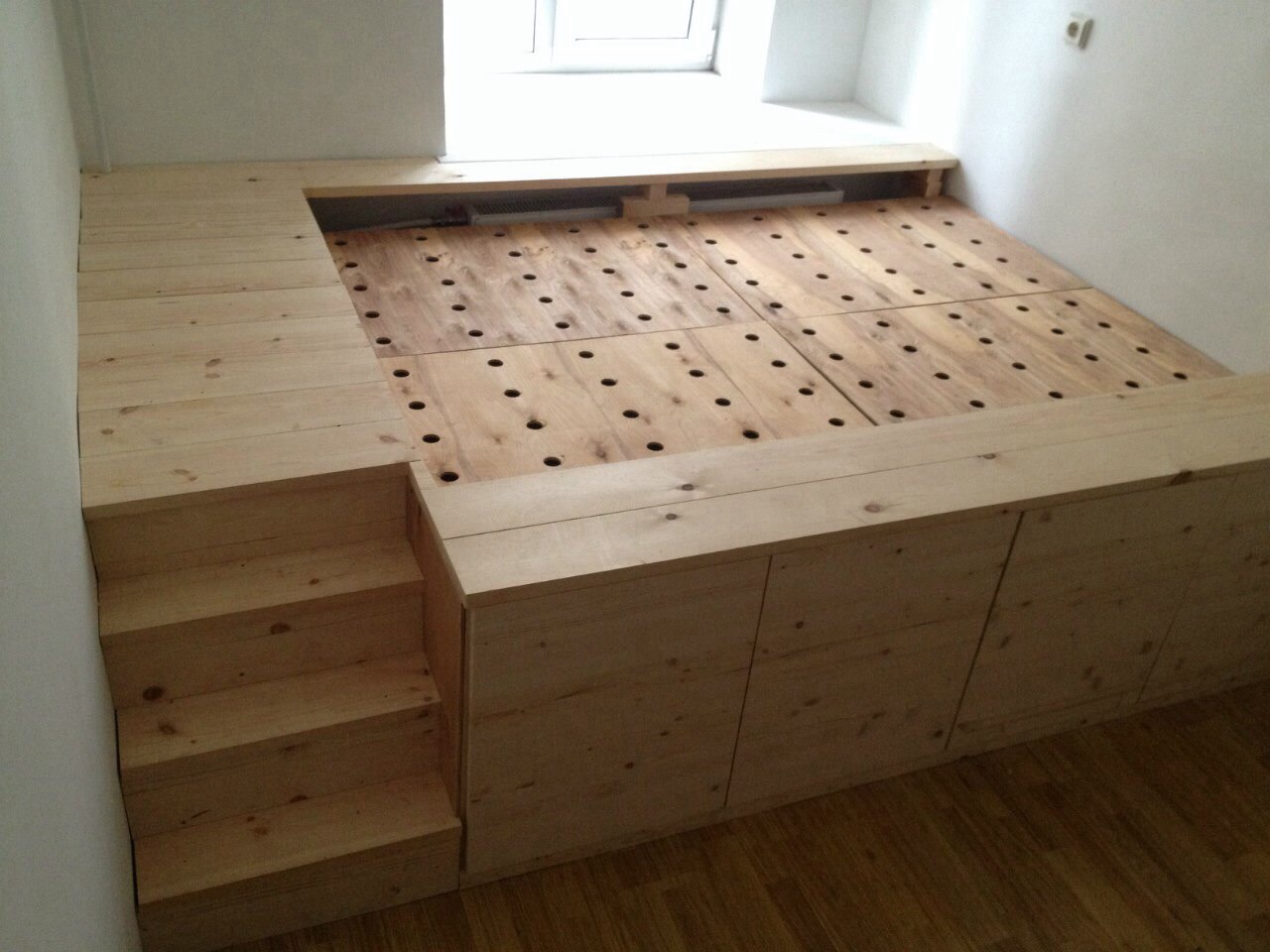
Sheathing elements should be cut and attached according to the markings.
Important! It is necessary to provide a technological gap between the sheets of 2 mm. In its absence, there is a great chance that the tree will warp, due to which the structure will undergo noticeable deformation.
The podium should be soundproofed to minimize the booming sound from empty spaces within the structure when walking on it. In addition, the manipulation will provide thermal insulation. Any sound insulating material is suitable for this, such as cork backing, foam or mineral wool. They need to lay the entire inner surface, leaving room for niches and boxes.
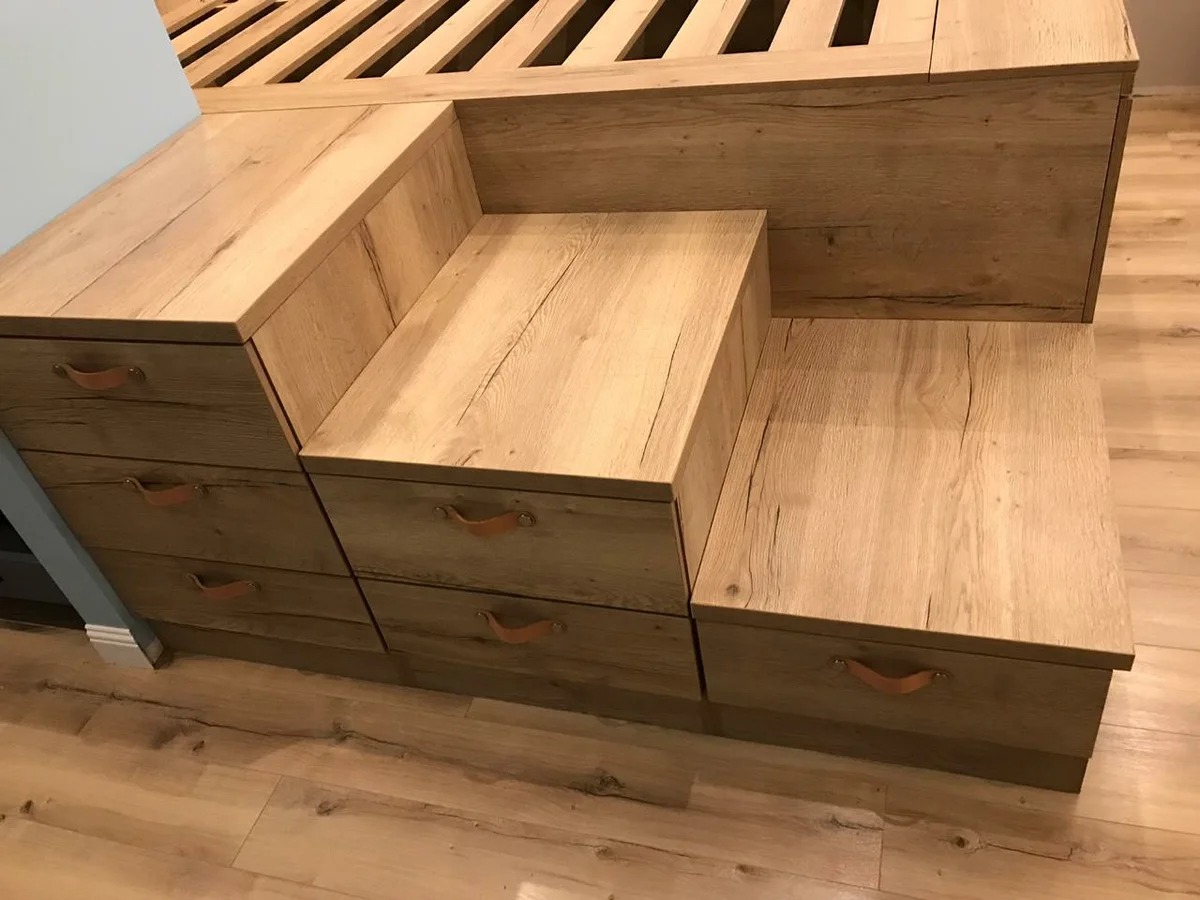
We fix the drawers:
- Cut the blanks. Each drawer requires a pair of sidewalls with a height equal to the dimensions of the elevation, front and rear walls. The width of the latter should be equal to one third of the width of the entire structure, excluding the dimensions of a pair of cross beams.
- Connect the workpieces with metal corners. The bottom should be sewn up with a sheet of fiberboard.
- Mark the place of attachment of the handles in the middle of the front wall. Next, you need to drill holes and install the appropriate fittings.
- Equip the boxes with a bearing mechanism. For this, one of its parts is screwed in close to the upper edge of the side walls. The guides are already installed on the frame.
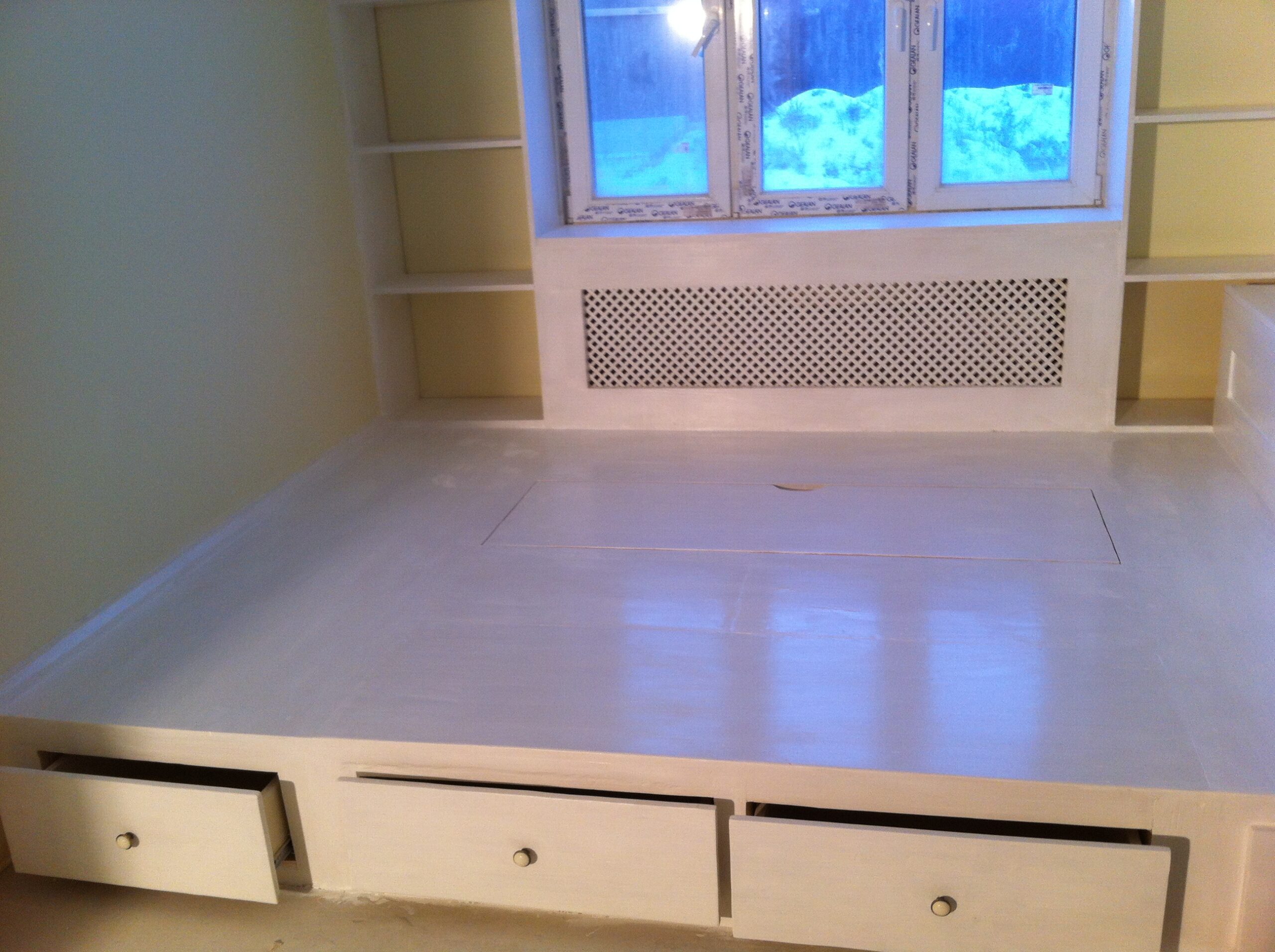
Note! The retractable mechanism must be located strictly horizontally, which will ensure its durable and easy operation.
Mattress podium finish
For final finishing and decoration, carpet or linoleum is often used. If natural wood was used, then to preserve its natural appearance, you can open the surface with stain and varnish.
Previously, the surface should be carefully sanded and impregnated with a primer with antifungal properties. Facade and sidewalls can be hidden by chipboard. The ends of the boxes are closed with veneer or glued rubber bands. A furniture corner, metal or plastic, is used to protect the corners of the structure. In the corners between the walls and the floor, it is worth installing skirting boards.
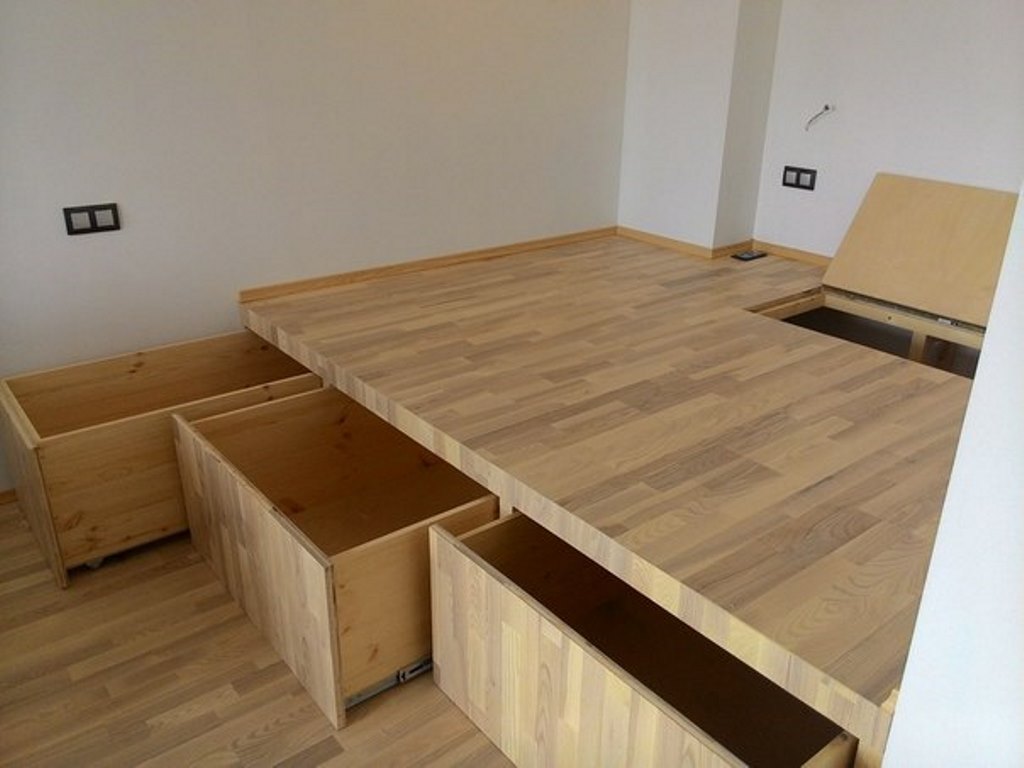
A soft headboard can be attached to the part of the wall intended for the narrow part of the mattress. To make it, you need to glue a piece of foam rubber with a thickness of at least 5 mm to a sheet of plywood.The filler is covered with fabric, the edges of which are fixed with a construction stapler from the back of the plywood.
The process of making a podium for a mattress with your own hands is not very complicated and does not require special skills. With accurate calculations and observance of accuracy, you can get a high-quality, functional and stylish design.
Video: how to make a podium bed with your own hands
