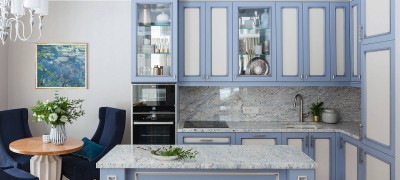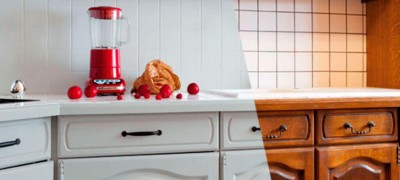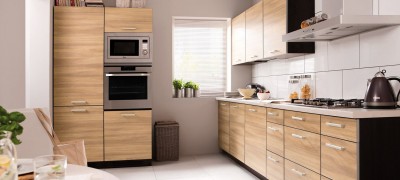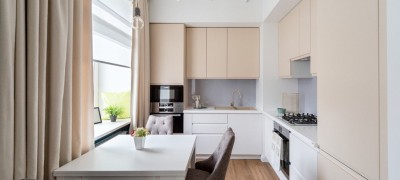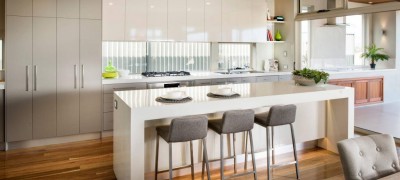Drawings and dimensions of kitchen cabinets
Making kitchen furniture on your own has long been no longer a difficult task, since all the materials and tools necessary for this are on sale. The main thing in this business is to clearly and correctly make measurements and draw up a drawing. This will be the key to success and savings.
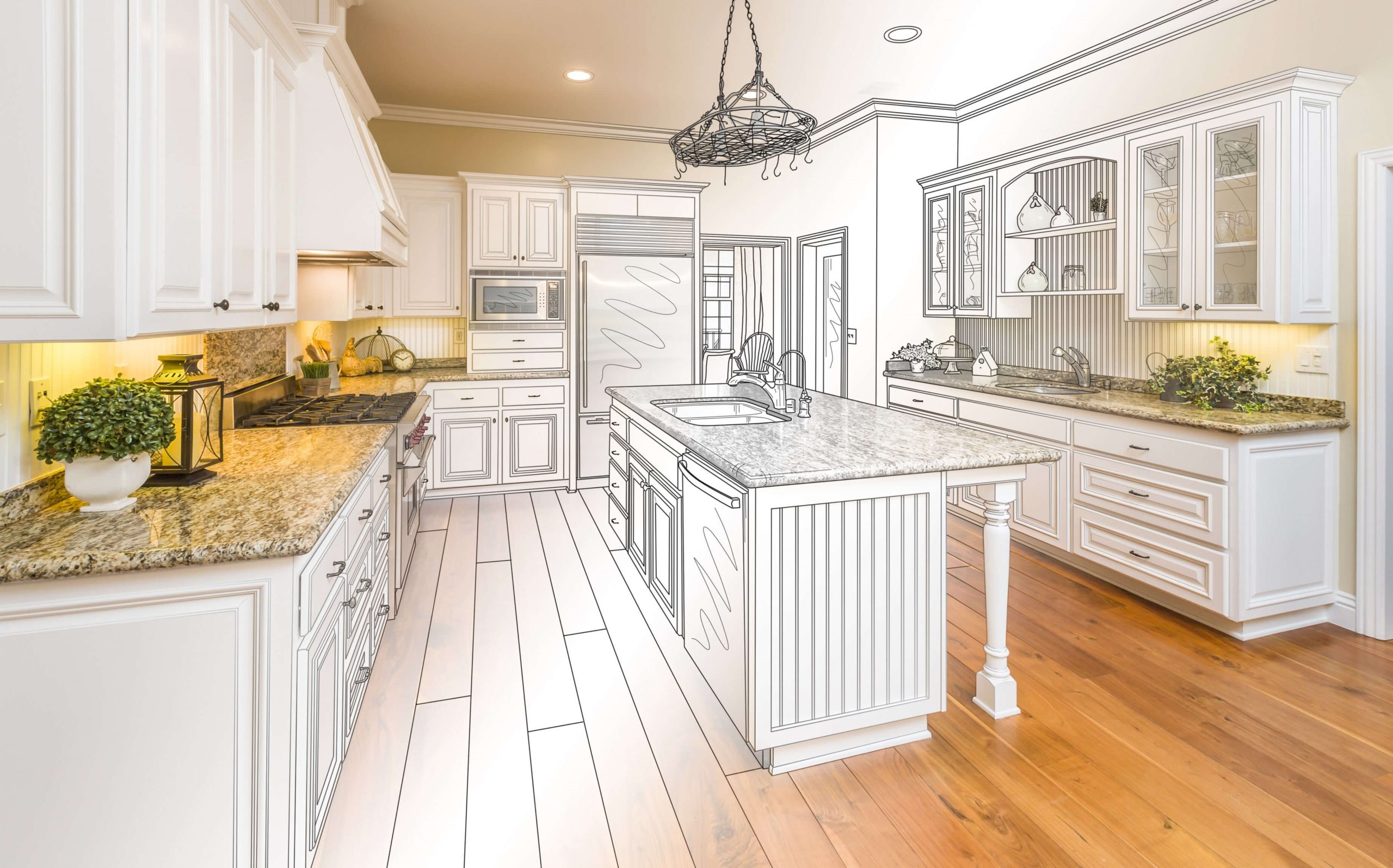
Drawings and diagrams of kitchen cabinets (sketches)
If someone doubts whether drawings are needed in order to correctly determine the dimensions of kitchen cabinets, the answer is unambiguous - designing kitchen furniture is a must. Initially, measurements are taken of the room, and then, starting from them, they sketch out sketches of future furniture elements and their arrangement around the perimeter.
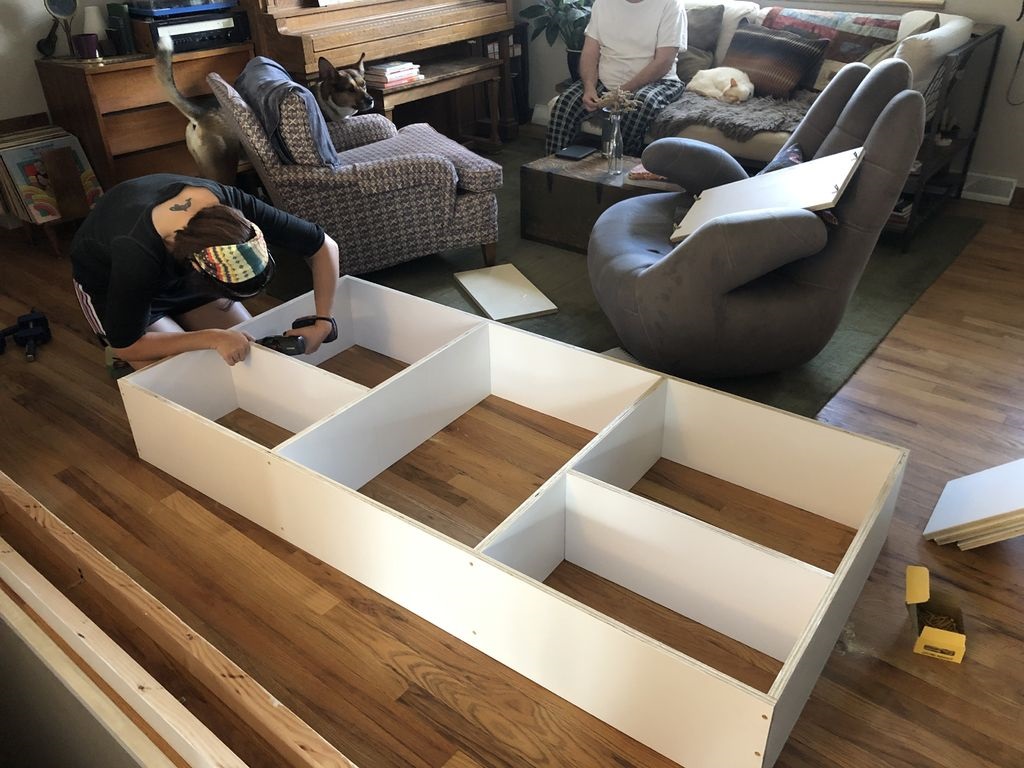
The size of the room, the layout of communications, the location of windows and doors, the presence of non-standard openings - all this will affect the placement of many functional objects.
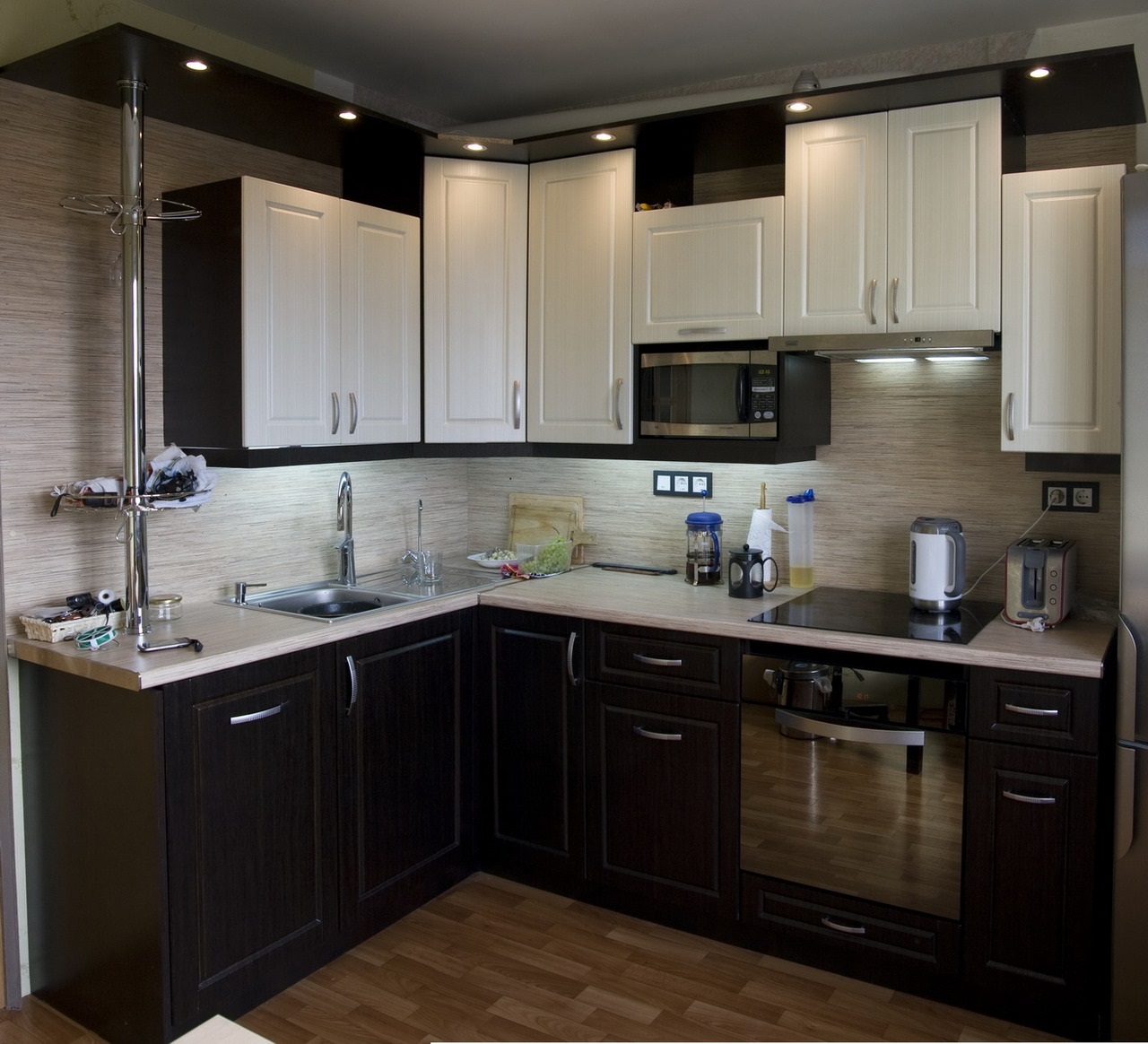
In addition, the diagram must clearly indicate where the main communications and household appliances will be located:
- stove or hob;
- Dishwasher;
- fridge;
- washing;
- pull out drobe;
- sockets;
- pipes for supplying gas, water and sewerage.

After all the necessary measurements have been made and there is a general drawing of the future headset, you can start designing its individual parts.
Standard
To make a drawing of a standard kitchen set, you do not need to make a lot of effort - such sets consist of cabinets, the dimensions of which are typical for any model.
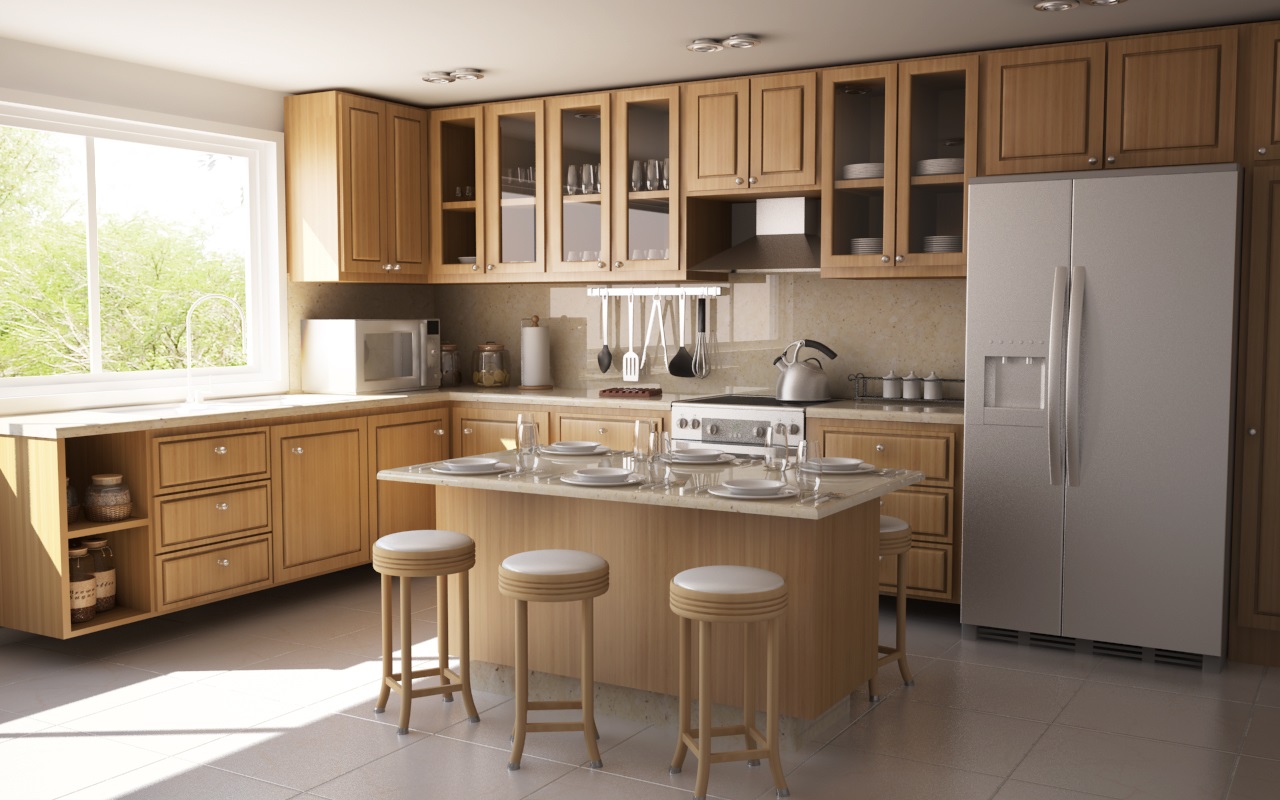
They can fluctuate, but in most cases this only applies to the length, which depends on the area of the room. The rest of the parameters remain practically unchanged and are as much as possible (height; width; depth in cm):
- for upper ones: from 70x30x30 to 90x90x30;
- for the lower ones: from 85x30x40 to 90x90x50;
- corner bottom: 80x80 or 90x90;
- corner top: 55x55 or 60x60.
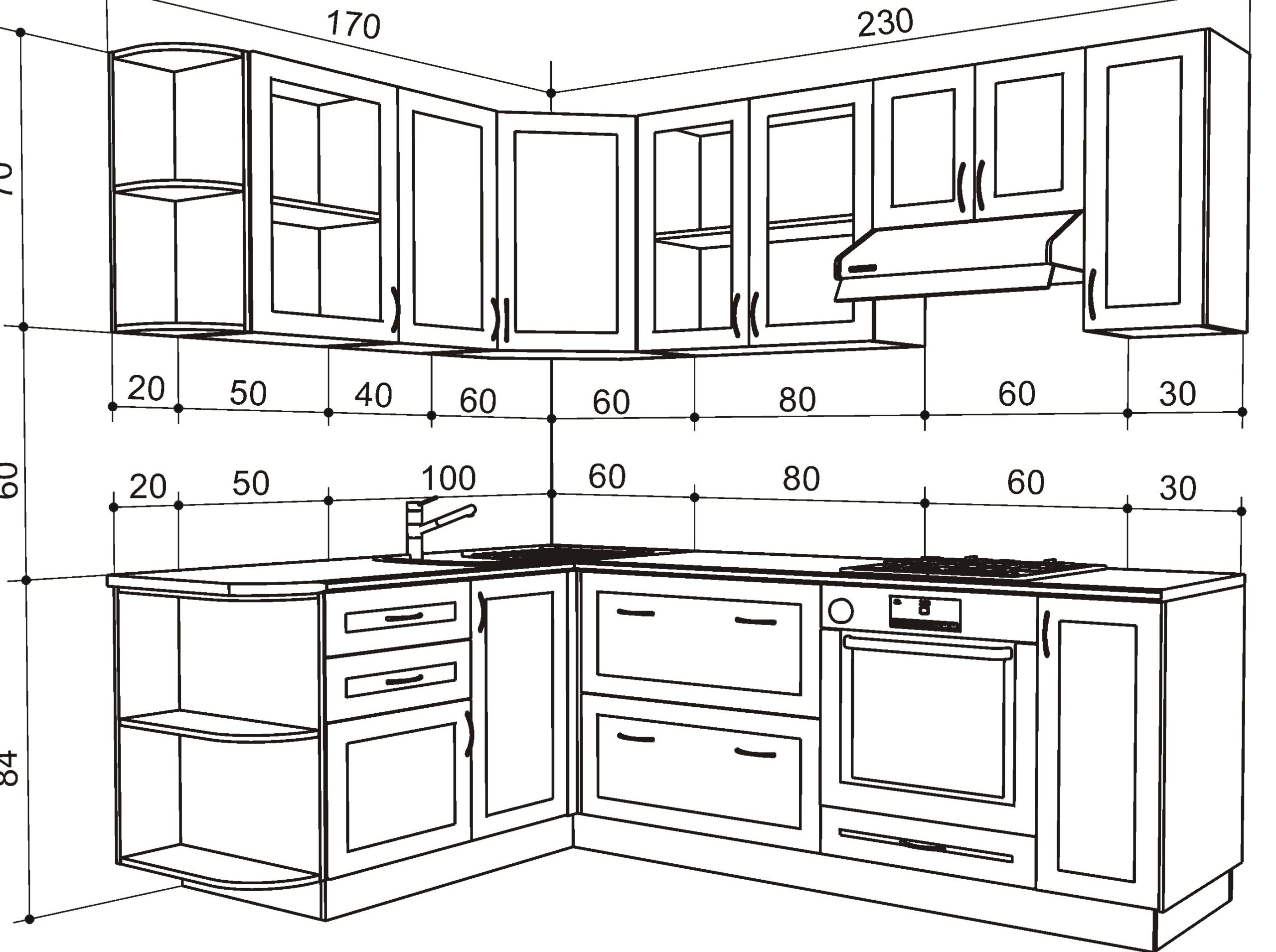
Important! When adjusting the sizes, you should decrease or increase the step by 5 cm. These parameters, although they are standard, are not necessary - everyone decides for himself which one is best suited.
Bottom row
In addition to the standard lower cabinets with shelves, it should be borne in mind that it will be necessary to make a calculation for the sink cabinet. Sizes can be as follows:
- width: 800;
- side walls: 500x722;
- pallet: 500x768;
- top bar: 80x768;
- lower bar: 100x800.
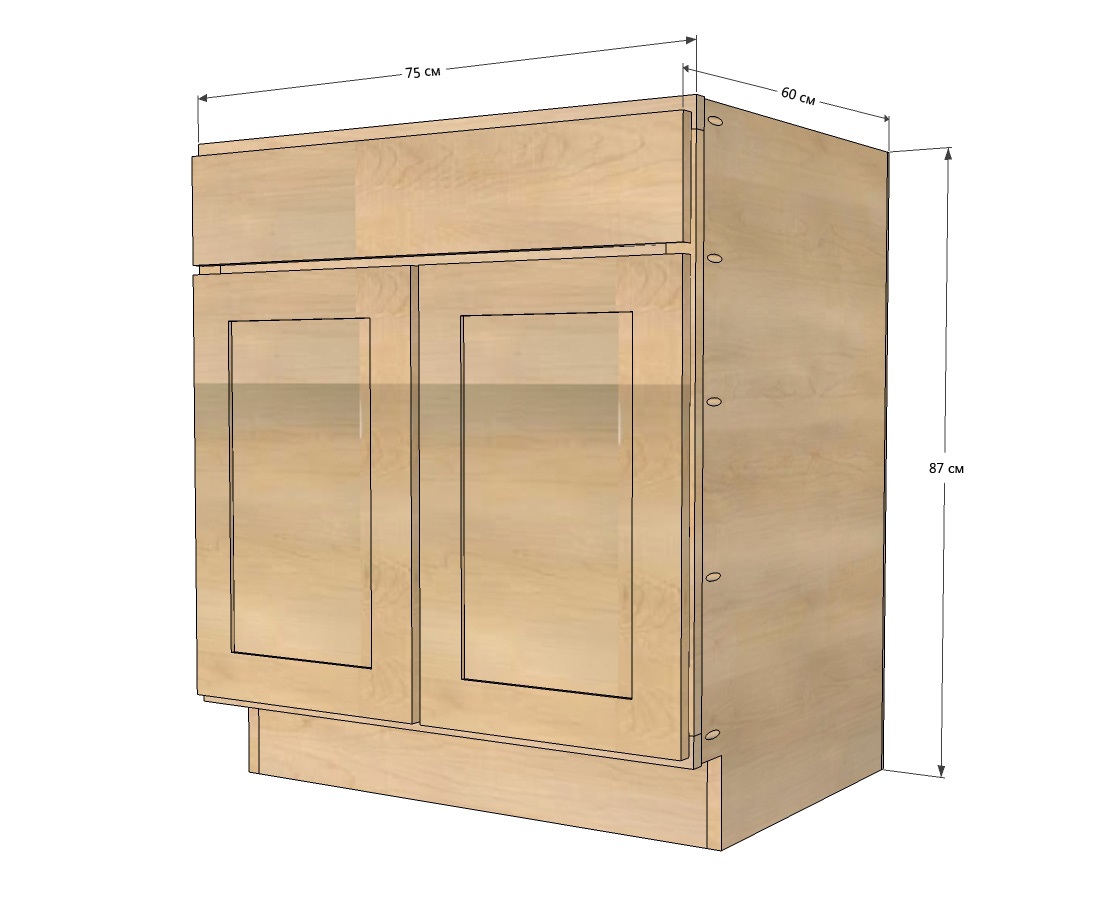
The lower curbstone with one shelf 600 mm wide is made with the following dimensions:
- side walls: 500x722;
- pallet: 500x568;
- shelf: 500x568;
- lower bar: 100x600.
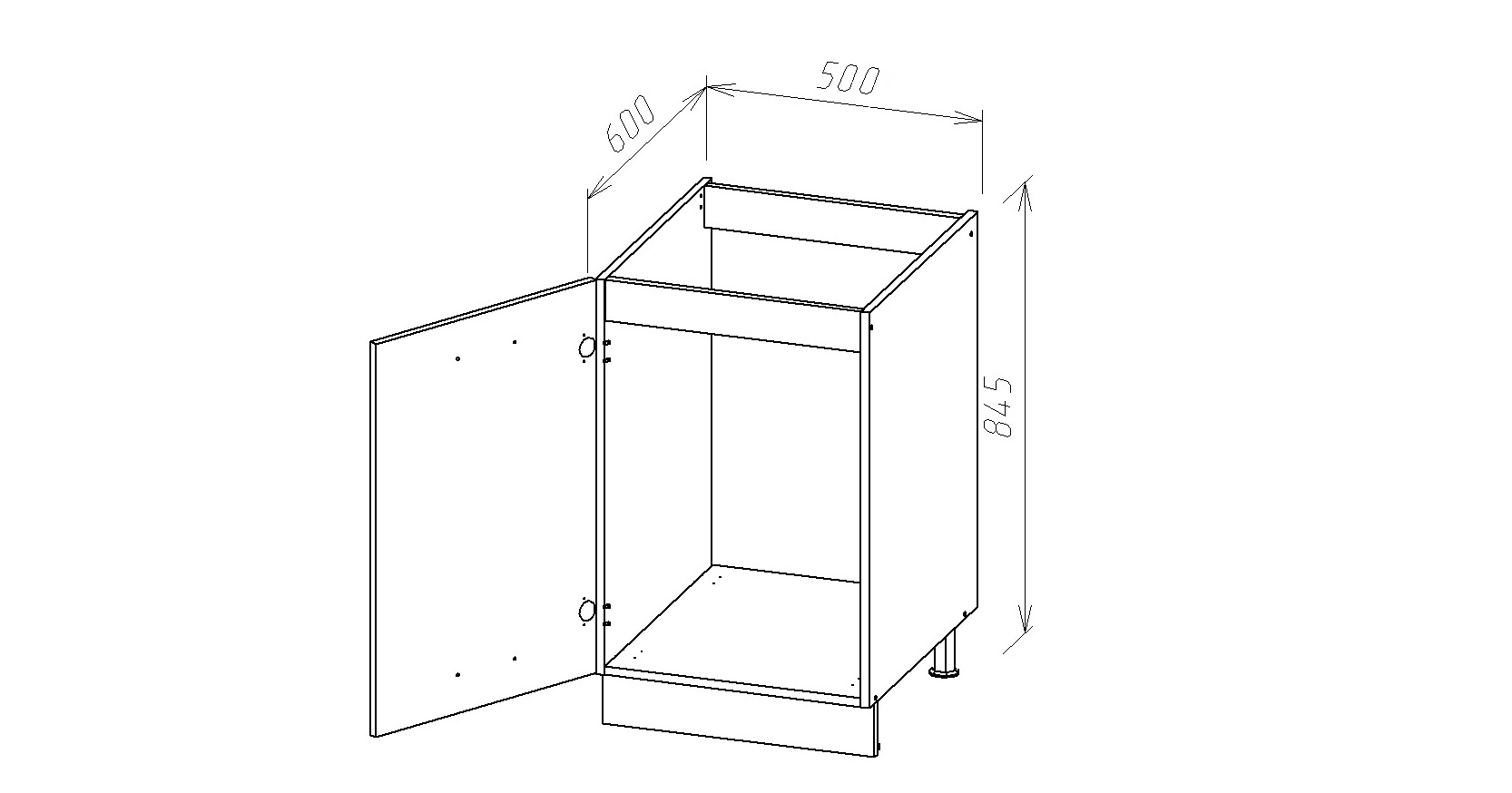
Note! The parameters of the tabletop are adjusted according to the lower row of cabinets, but it must be borne in mind that it should hang over the front edge and back wall, by 4 and 6 cm, respectively.
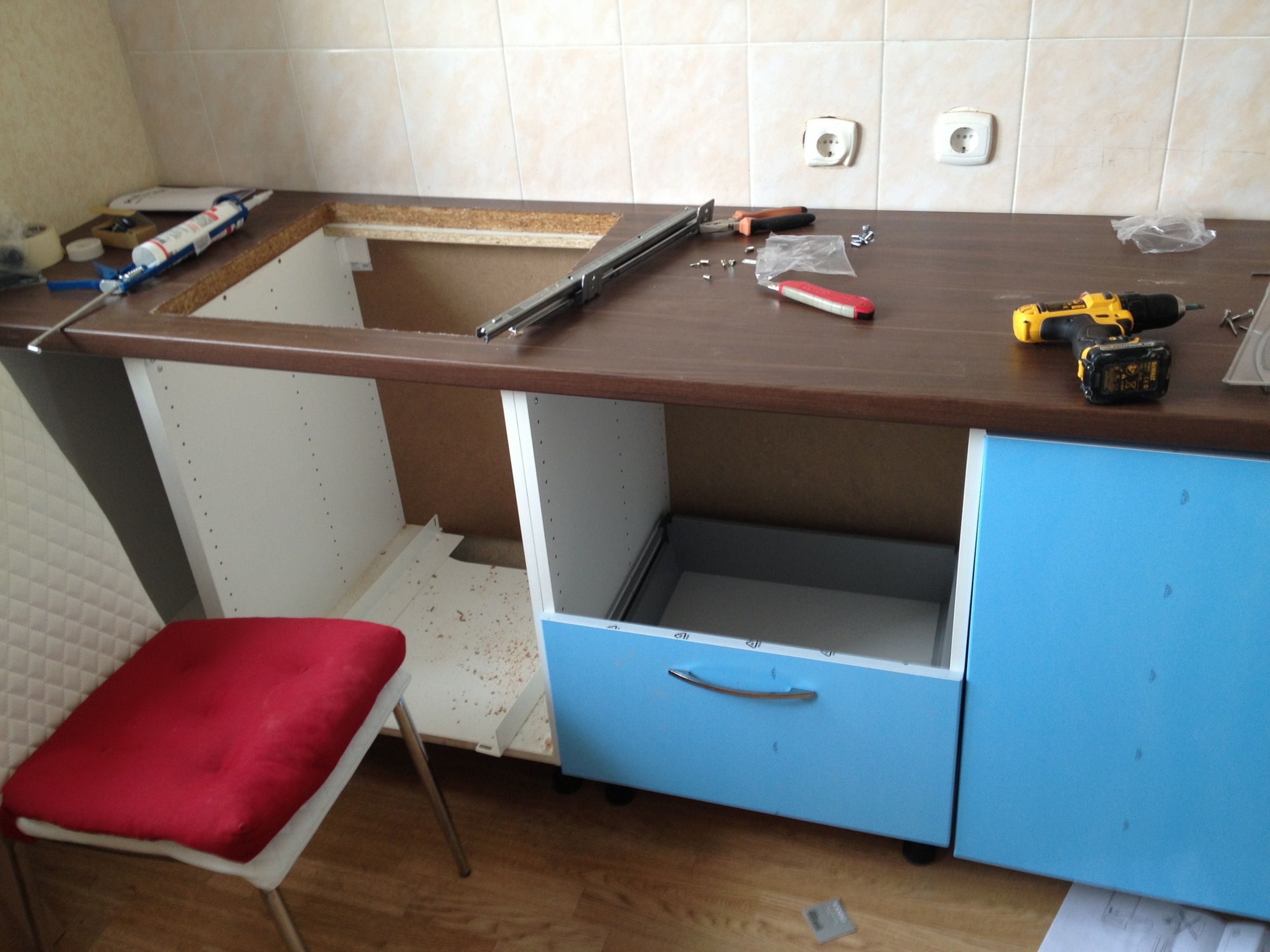
Top modules
Wall modules can be made in three versions: vertical, horizontal and rectangular.When choosing any of them, it is worth considering the basic rule: the height of the cabinet should be such that the upper shelves are freely accessible.
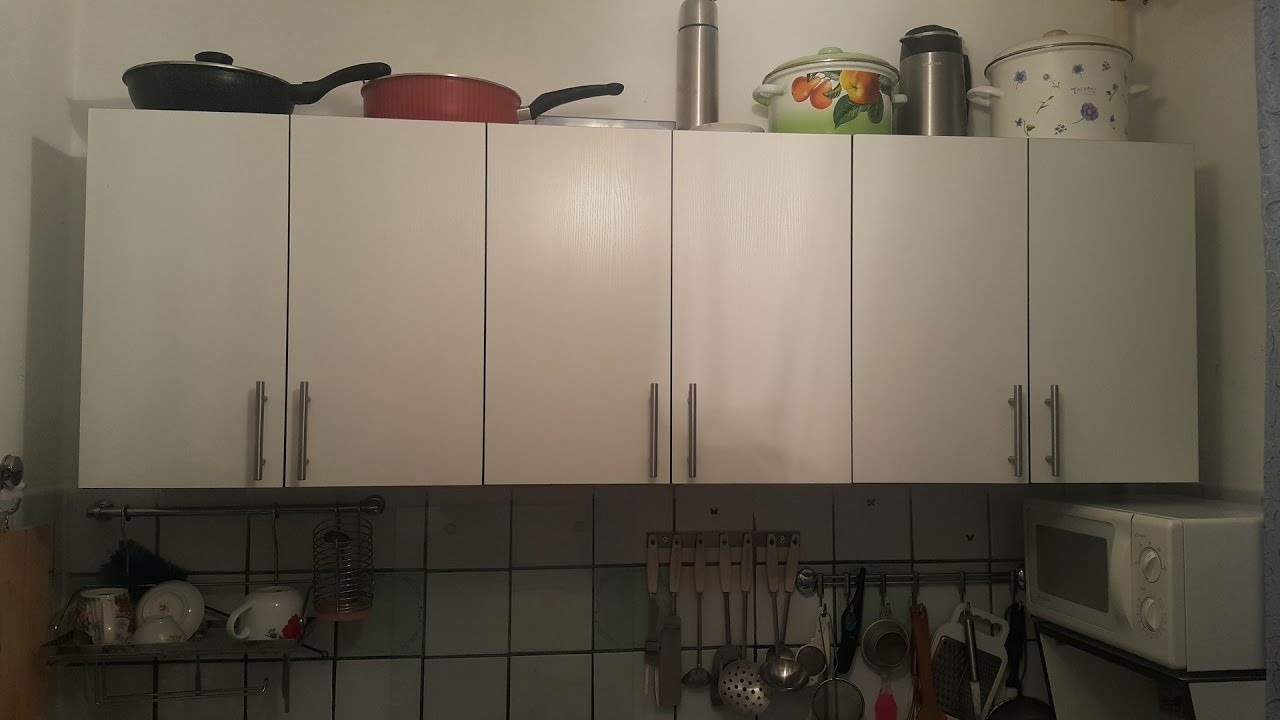
The upper hinged module can be made with the following dimensions:
- parameters: 800x720;
- side walls: 300x720;
- top, bottom, shelf: 300x768.
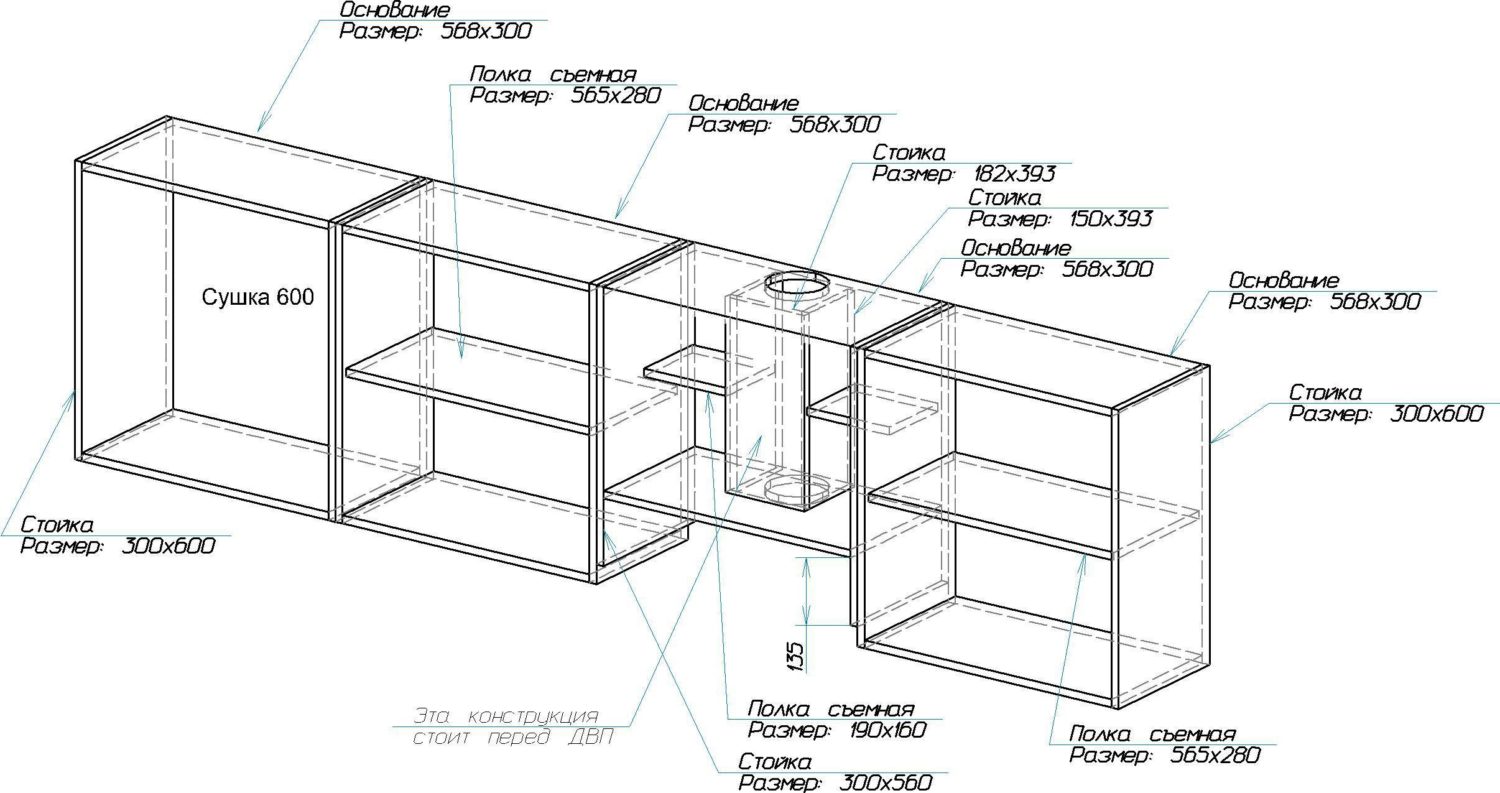
Important! The depth of the internal shelves should be less than the total width of the cabinet.
Drawers
The popular bottom row cabinet usually contains four drawers. It is convenient, functional and easy to manufacture.

You can opt for a module with the following dimensions:
- width: 400;
- side walls: 500x722;
- pallet: 500x368;
- retractable structures: 140x500;
- lower bar: 100x400.
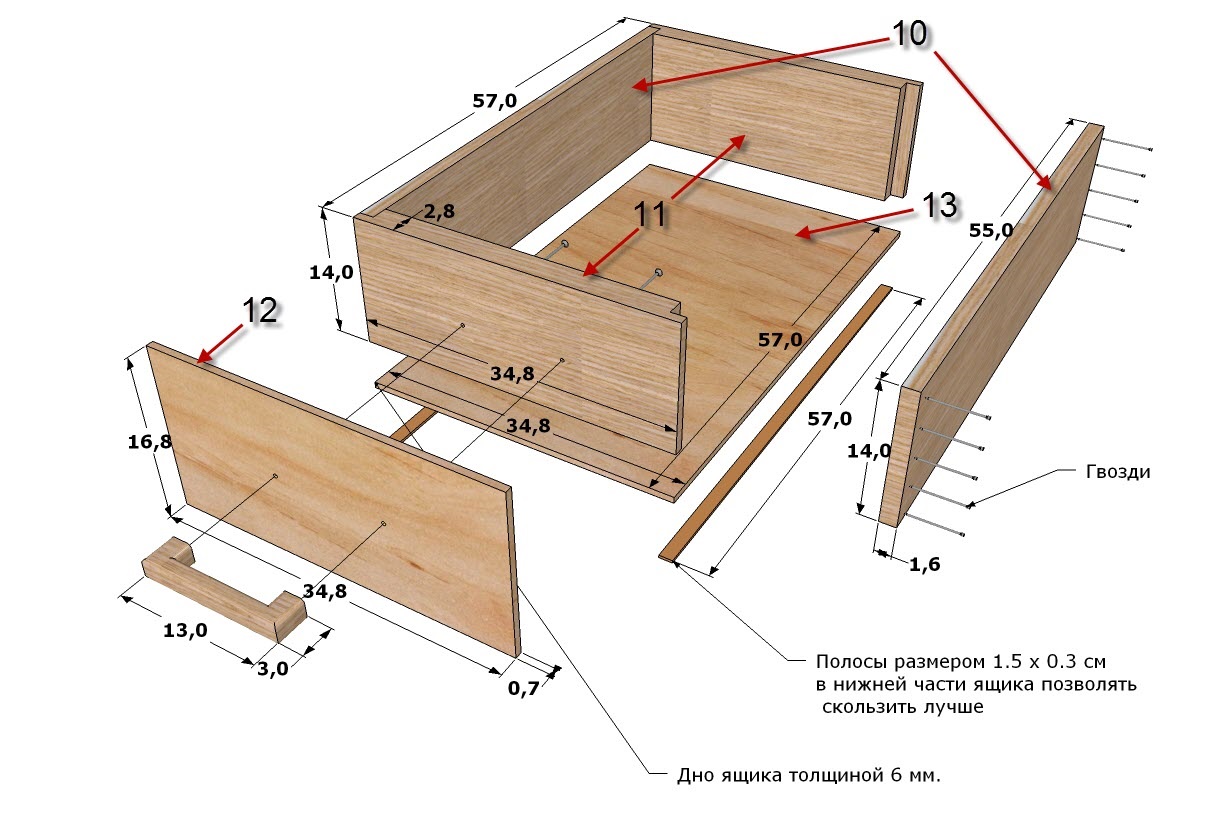
You can reduce the number of boxes, thereby increasing their usable volume. Or make it in different heights, according to your own needs.
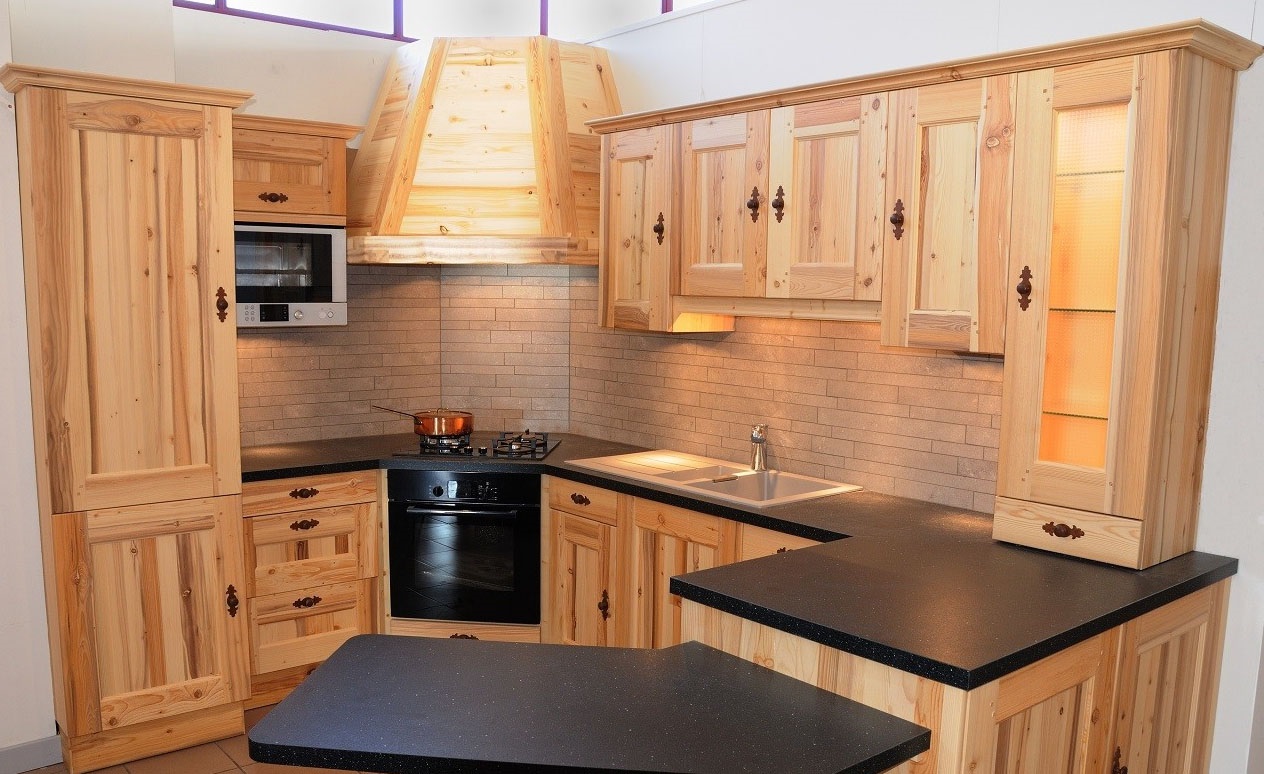
Built-in kitchen
Particular attention must be paid to furniture in which you need to build in appliances. When calculating the size of the cabinets, take into account the dimensions of the hob, oven and dishwasher, which can be found in the instructions.
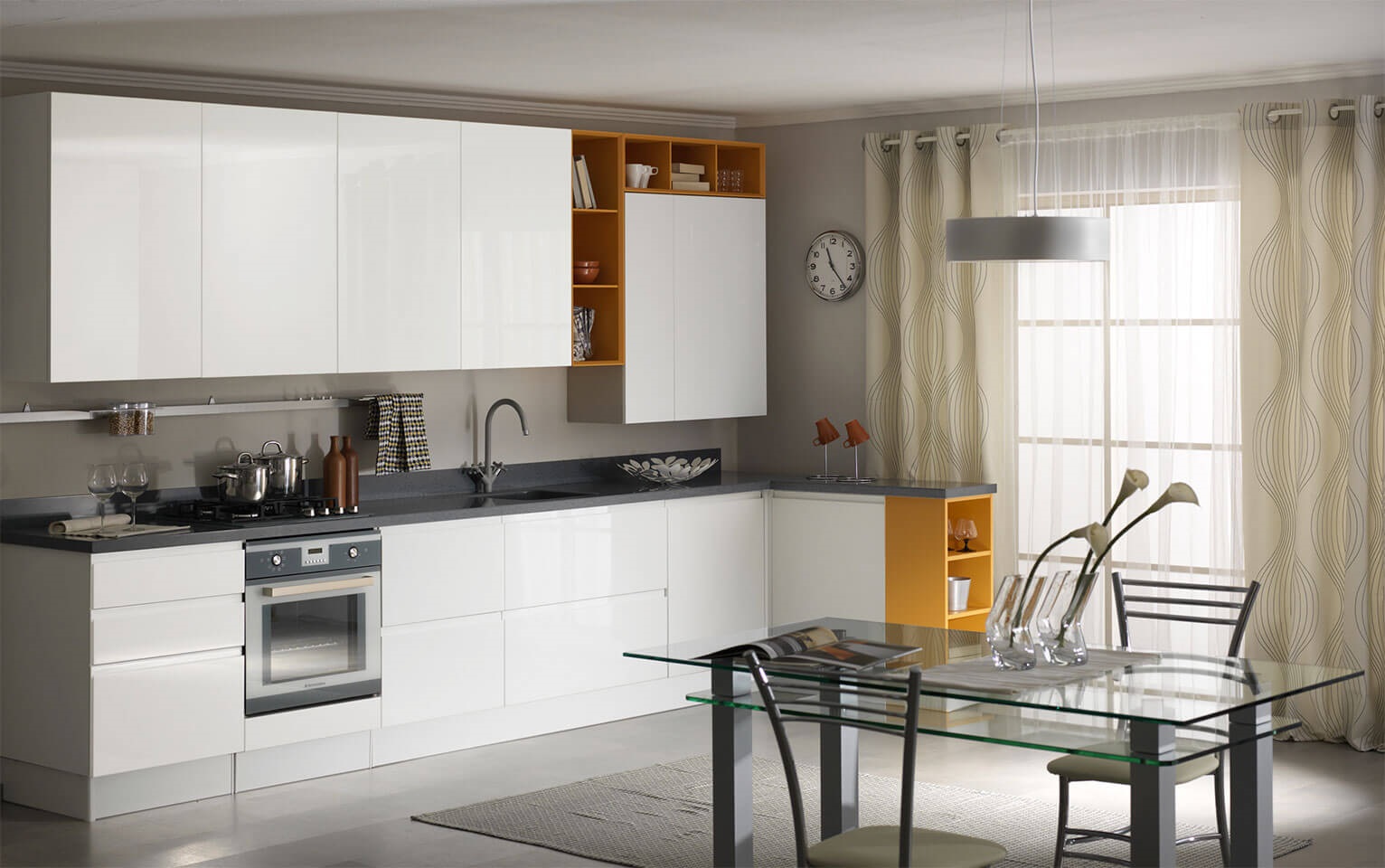
Based on measurements for a 600x500 mm curbstone, you can perform calculations for your equipment:
- side walls: 500x722;
- top, bottom: 500x568;
- lower bar: 100x600.
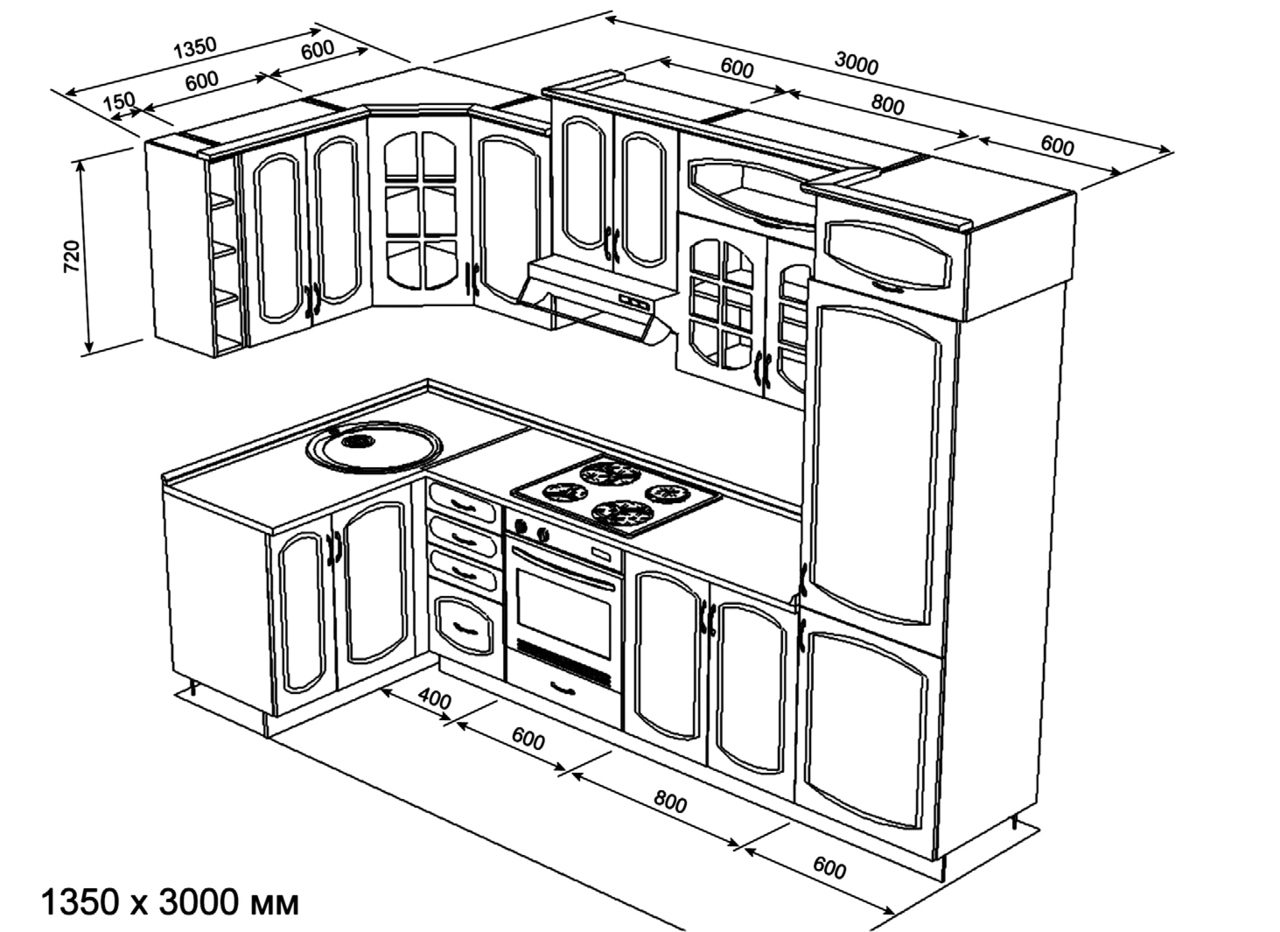
Note! It is not recommended that the hob and electrical cabinet are located next to other appliances - a refrigerator or a dishwasher, as high temperatures can negatively affect their operation.
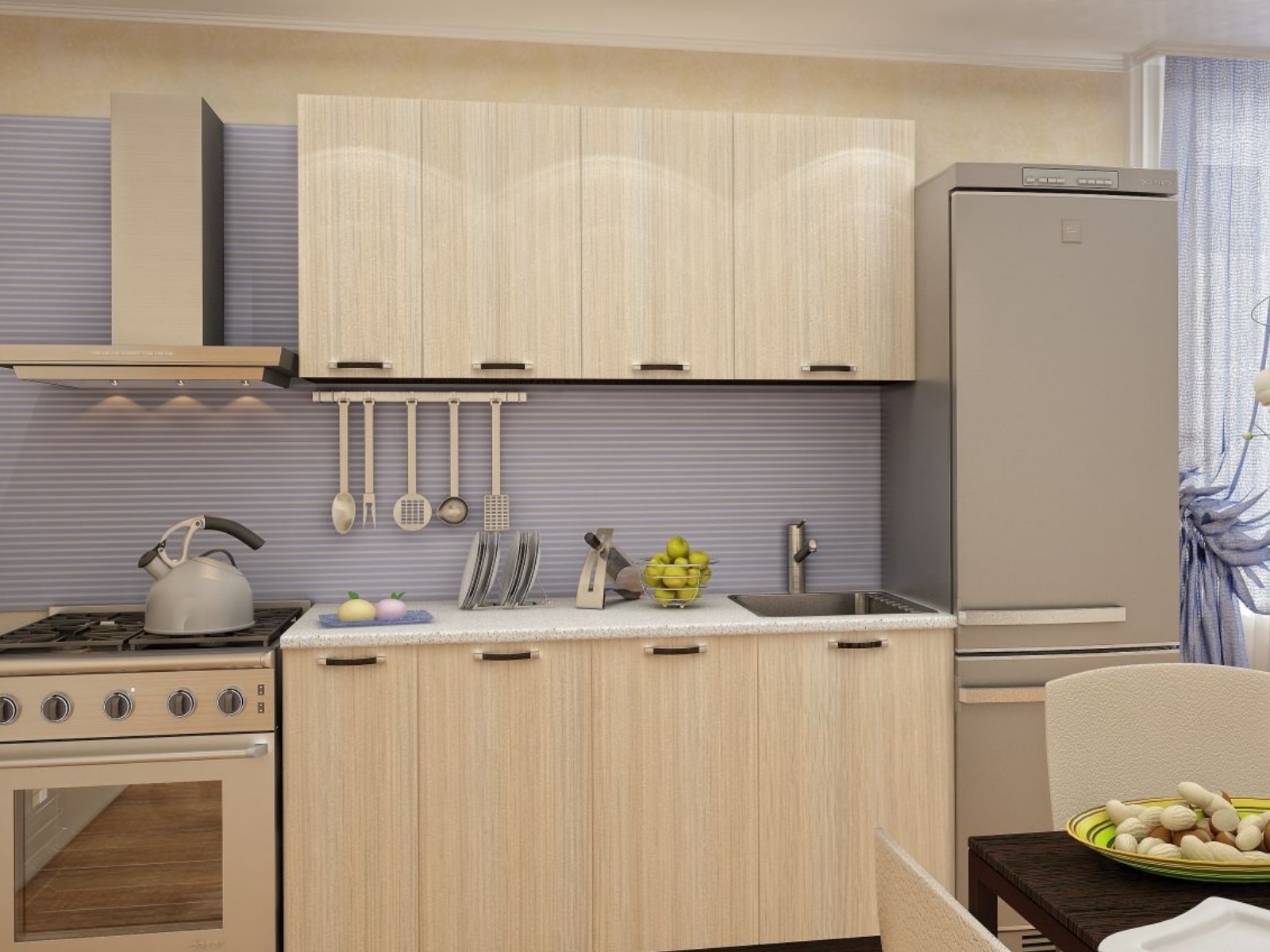
Also, a distance of at least 500 mm must be kept from the stove to the sink.
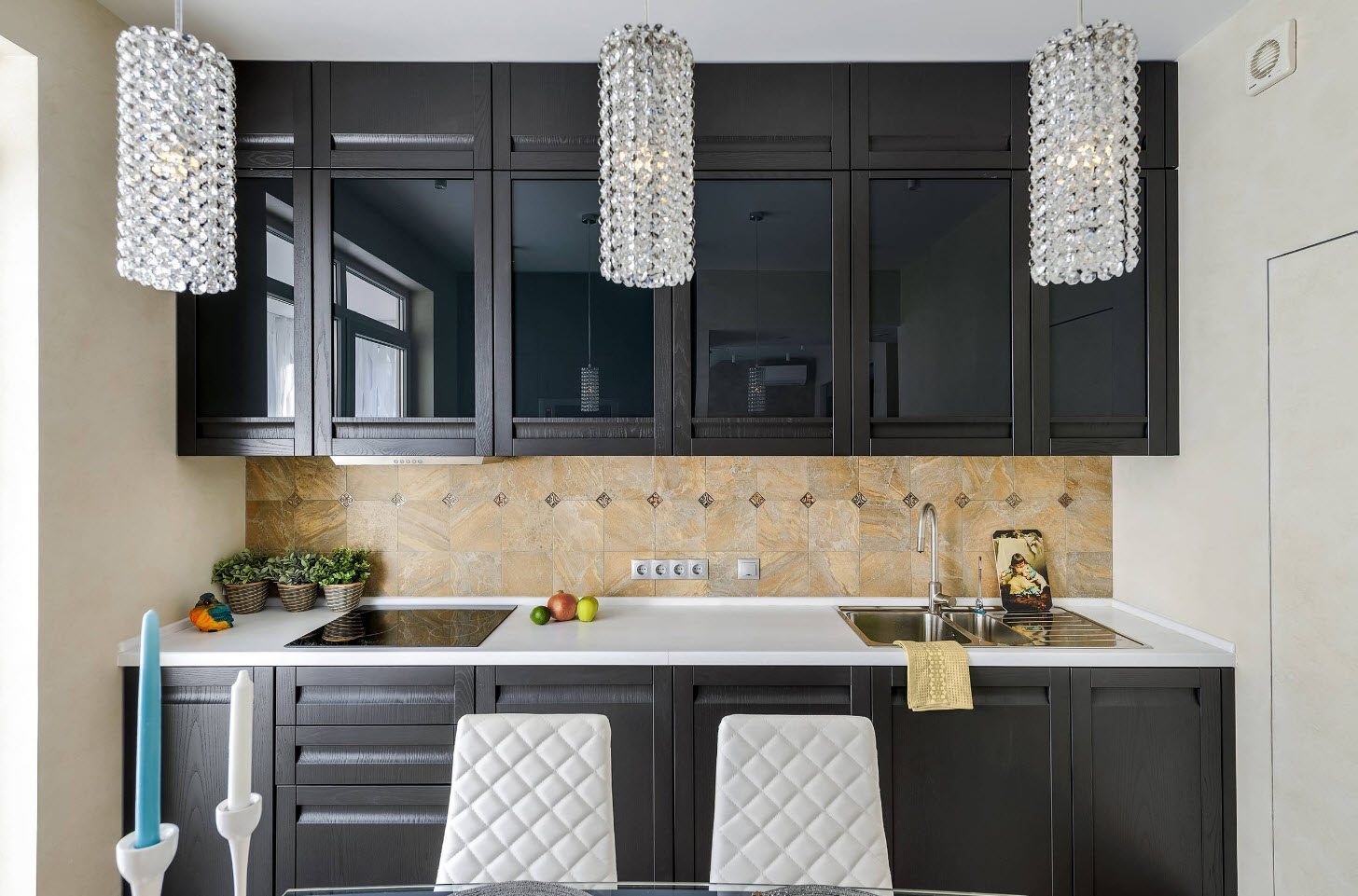
How to choose the right size
Developing your own design is not as difficult as choosing the size of a headset to accommodate all the necessary structures and leave enough room for free movement. A few rules will help you navigate the layout of the project.
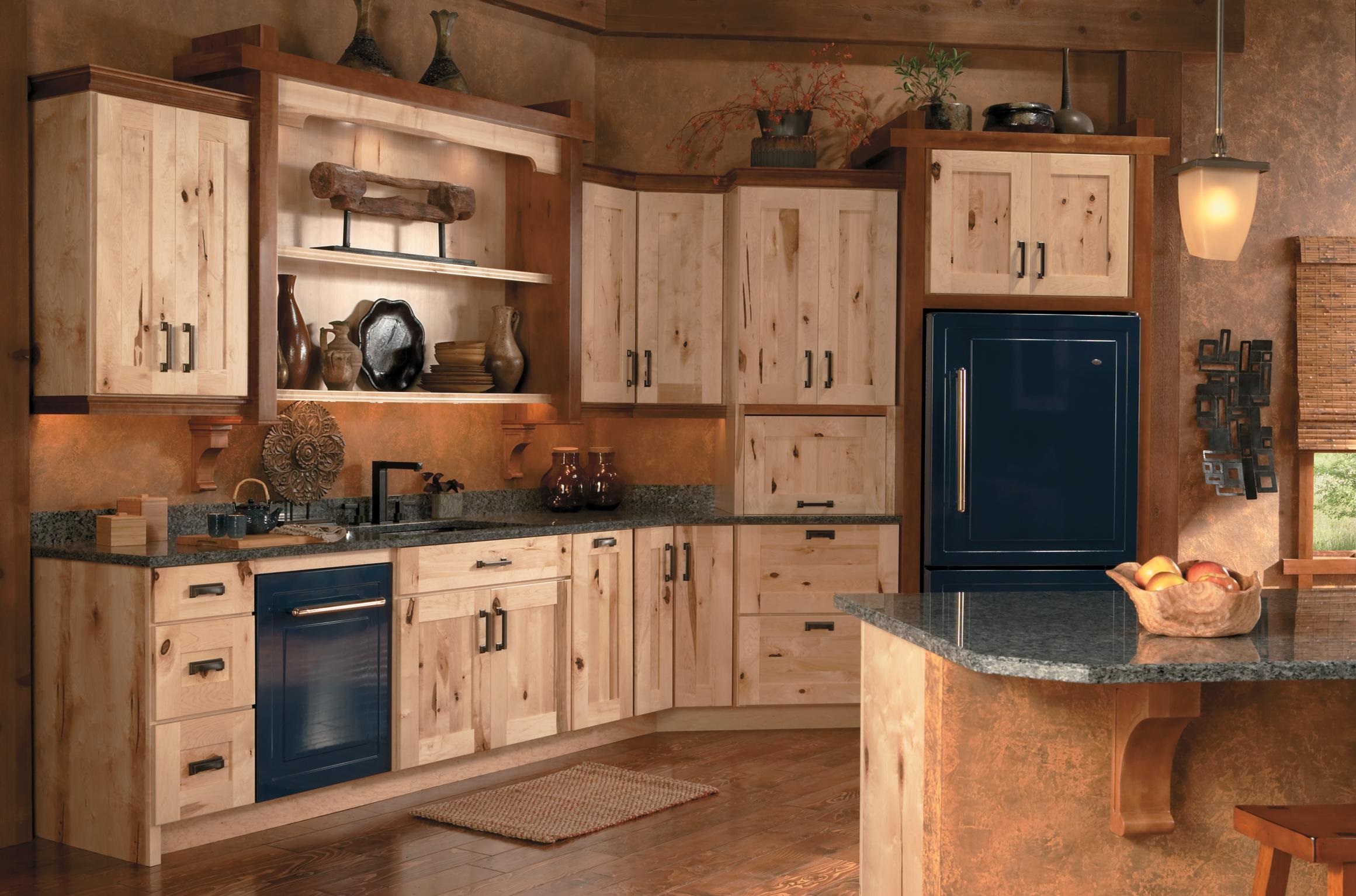
First of all, you need to make the correct measurements of the room. For this, measurements are taken on the baseboards, as well as on the level of the countertop and the growth of the owners.
It is recommended to measure the height of ceilings in different places, as it may differ from site to site.
Errors of uneven walls are compensated for with a gap of 50 mm, which provides a margin of free space in case incidents arise during installation.
It is recommended to separate the built-in appliances with pedestals, each at least 50 cm wide.
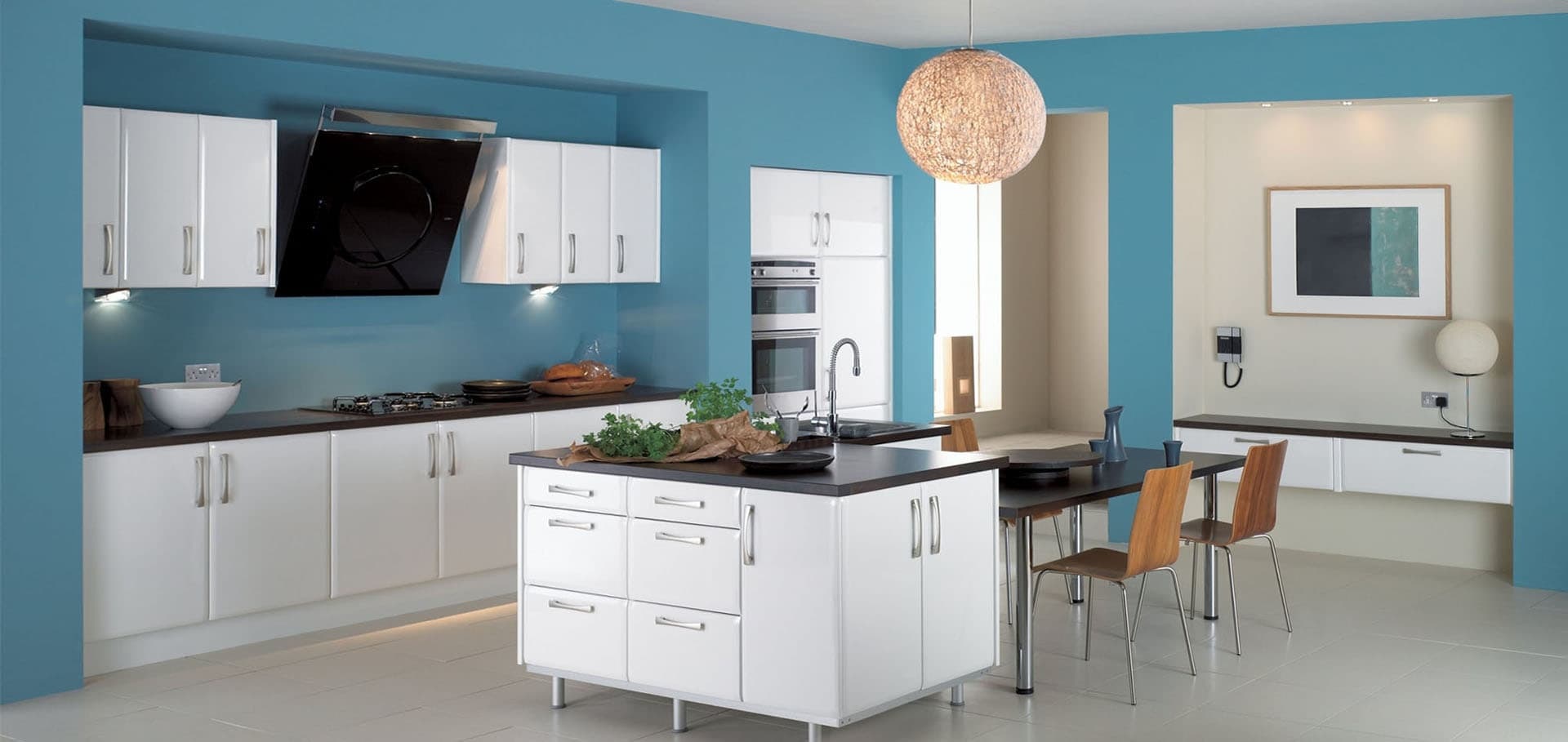
Additional Information. When designing, the master can be assisted by such programs that will make a sketch and drawing of the future headset: PRO-100, Kitchen Draw, Woody.
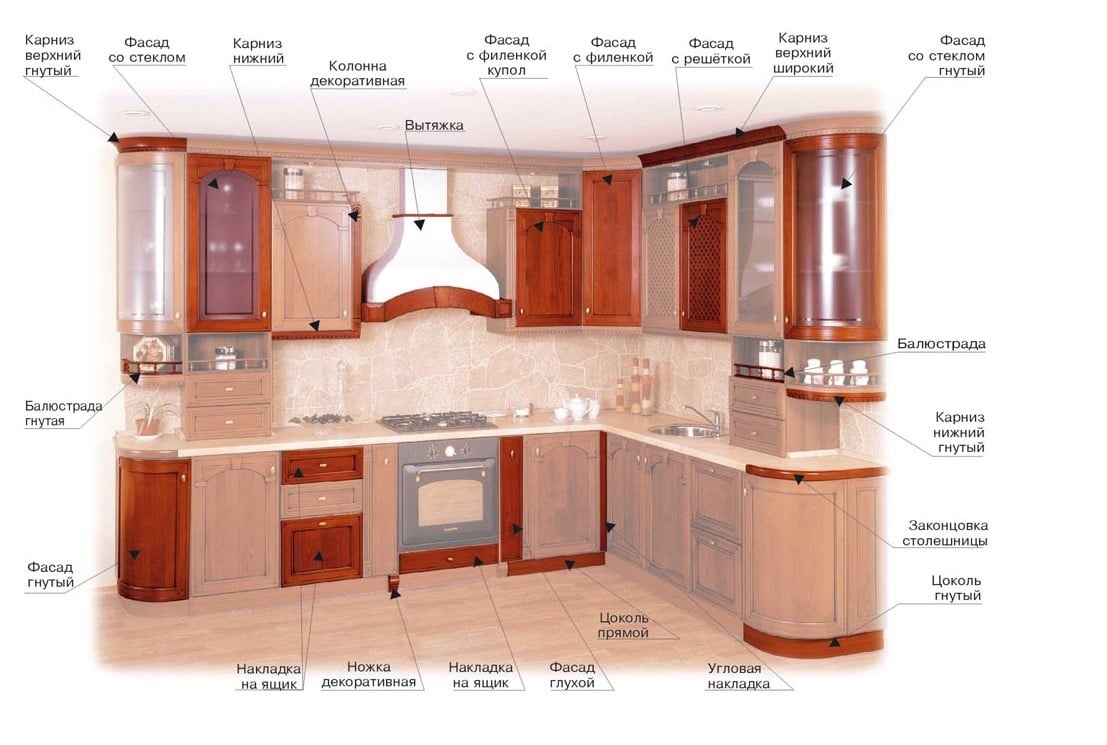
How to make a corner cabinet in the kitchen with your own hands
If we talk about how to make a corner cabinet for the kitchen with our own hands and develop diagrams and drawings, it should be clarified that you will have to sweat a lot over creating the corner configuration of the upper and lower drawers. In other cases, the process will not differ significantly from the standard project, unless, of course, many non-standard solutions are planned.
Usually there are two types of corner pedestals: trapezoidal and L-shaped.
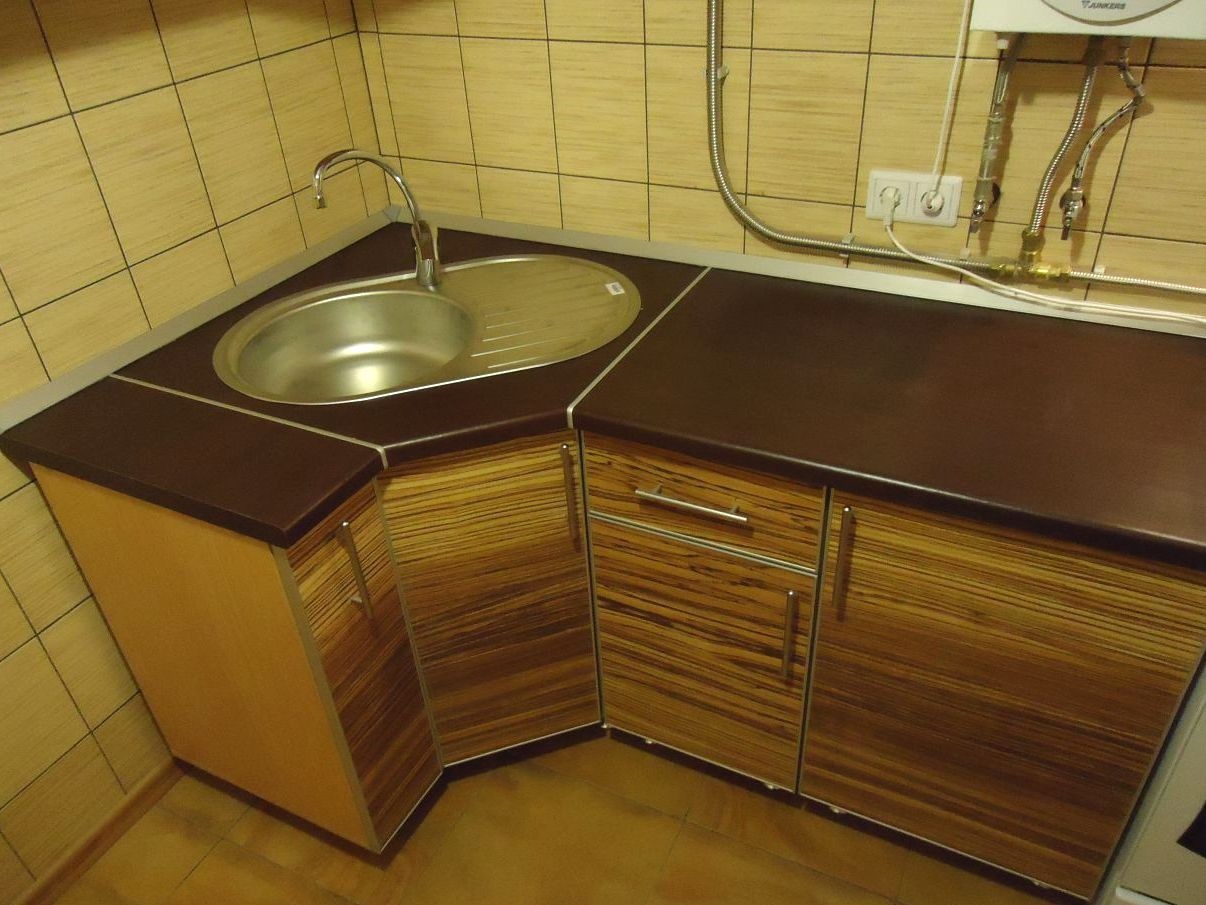
Let's consider the solution for the section in the form of the letter "G" for the bottom row:
- size: 900x900;
- side walls: 500x722;
- top, bottom: 884x884 (cut at an angle of 90o);
- lower bar: 100x420;
- vertical bar: 100x806.
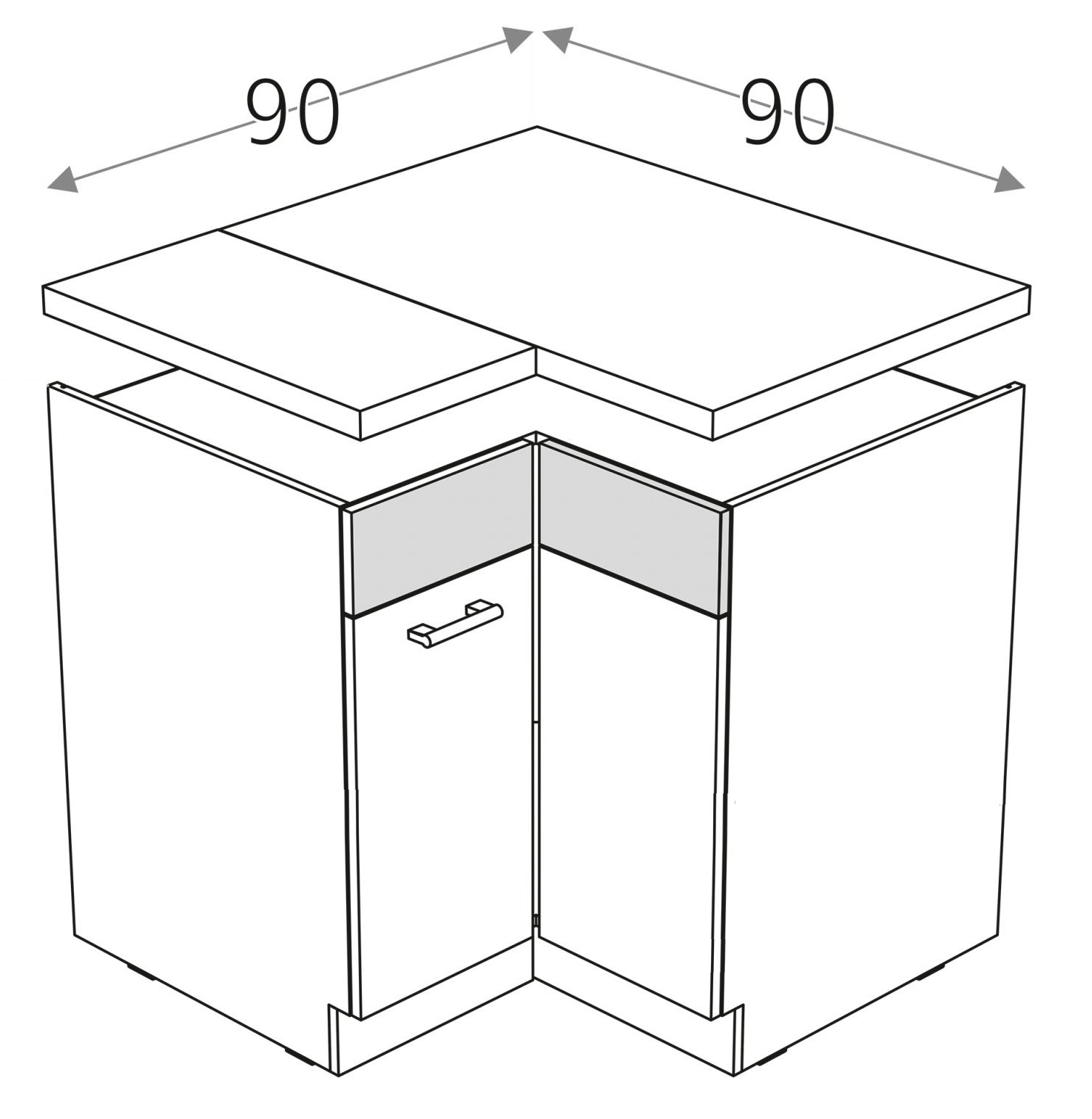
For a trapezoidal shape, the parameters are as follows:
- size: 900x900;
- side walls: 500x722;
- top, bottom: 884x884 (cut at an angle of 45o);
- lower bar: 100x600;
- vertical bar: 150x806.

Corner cabinets for the top of the headset are calculated in the same way. When calculating the dimensions, it is important to take into account the thickness of the side wall. For chipboard sheets, it is 16-18 mm. In addition, a 2 mm gap is required for a double-fronted design to allow the doors to be freely adjusted.
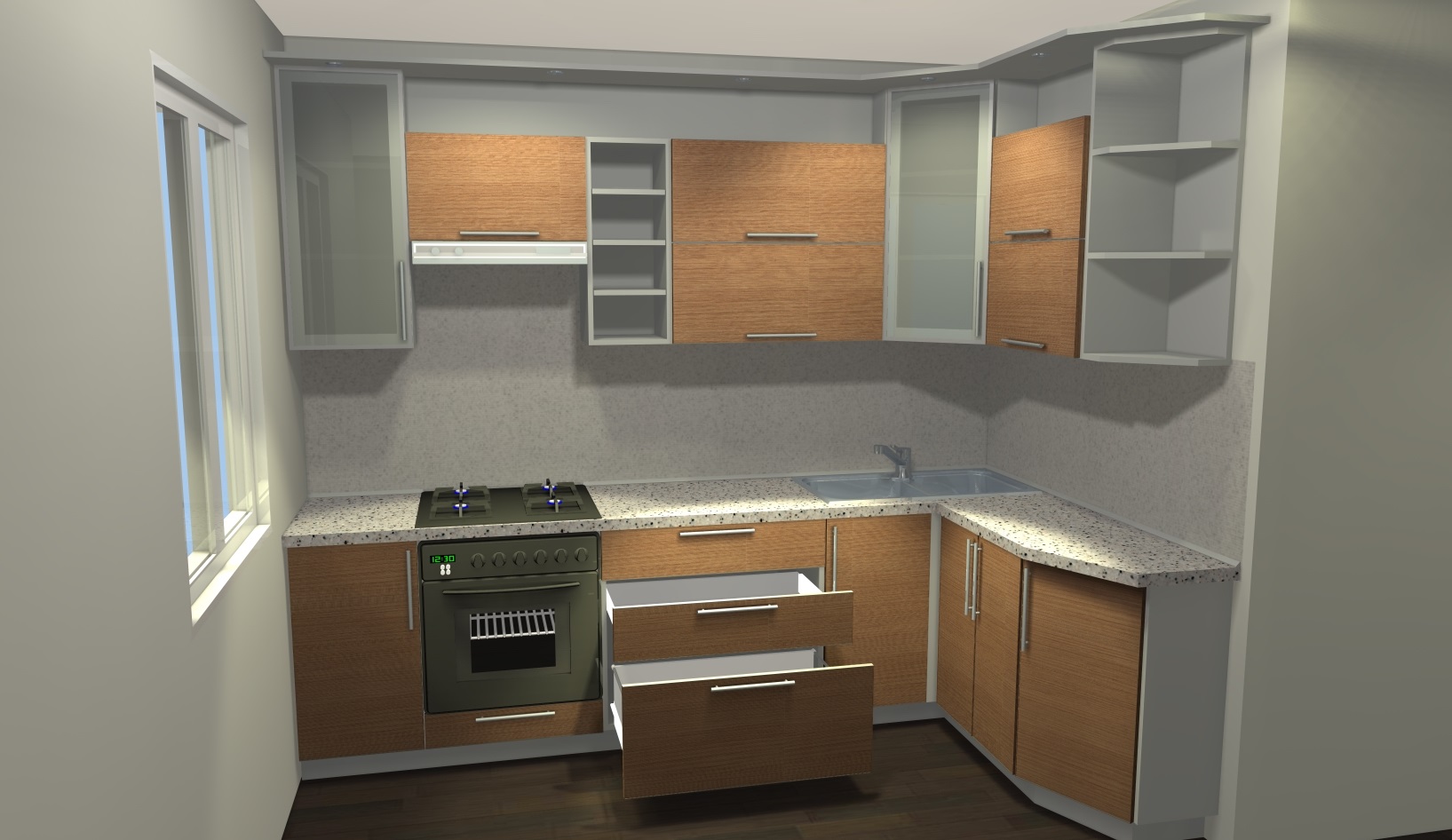
The complexity of bringing the project to life also depends on the material chosen. It is not recommended for beginners to work with natural expensive wood; it is better to get experience with more accessible material. In the process itself, nothing is impossible - you need a little diligence and endurance, and then everything will work out.
Video: dimensions and drawings of kitchen furniture
