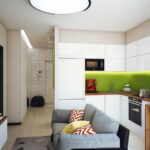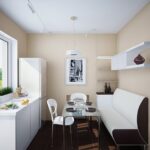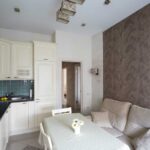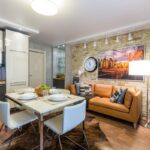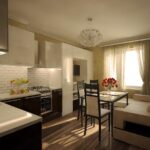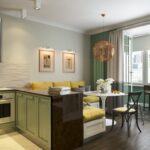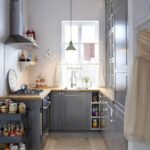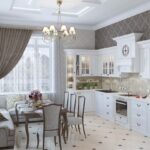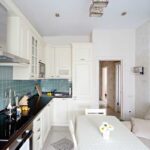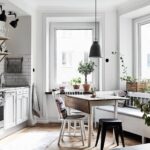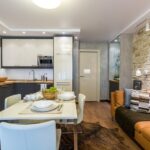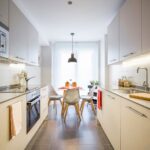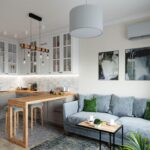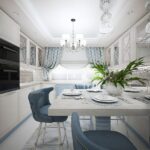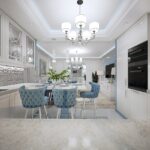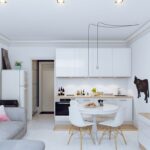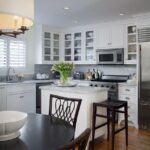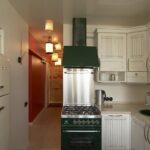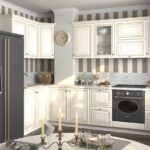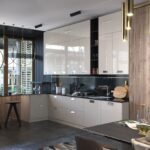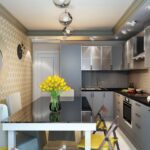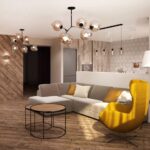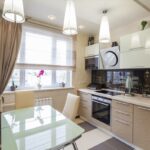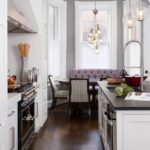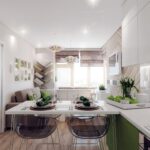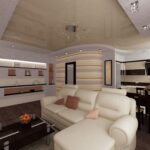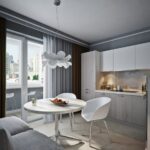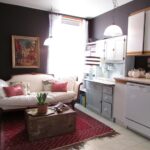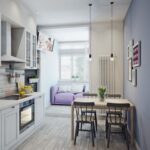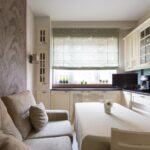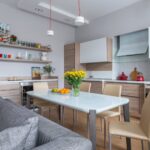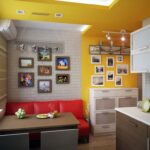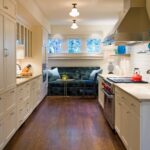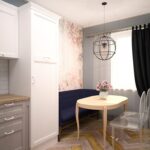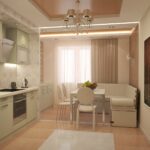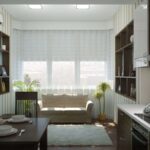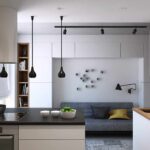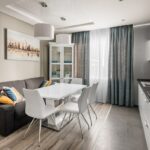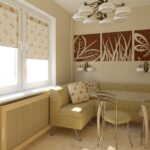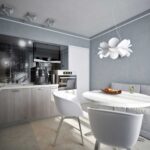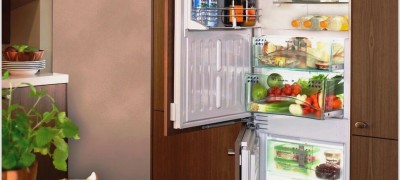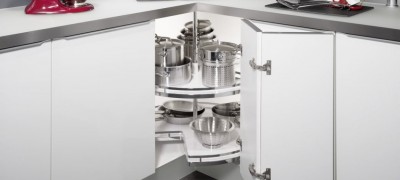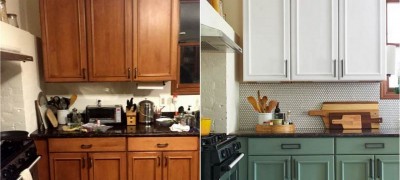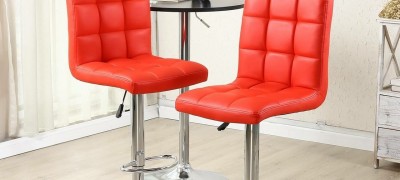Kitchen interior 12 sq m with sofa
Kitchen 12 sq. m is considered quite spacious and allows not only to install the necessary household appliances, but also to arrange it in such a way that the time spent in the kitchen is pleasant and useful, and cooking brings true joy. To do this, you need to make an effort and draw up a plan for the equipment of the kitchen, in accordance with your ideas about beauty, practicality, convenience.
How to make a kitchen layout 12 sq m
The 12-meter kitchen allows you to equip not only a working area, but also a dining area, with the installation of a table, chairs and a sofa. It is filled with air and free space and does not require integration with other premises to expand it, unless this is due to the desire of the owner of the apartment.

Getting started planning, you need to pay attention to a number of nuances that can have a significant impact on its design. It is important to consider:
- room configuration: square, rectangular, L-shaped, polygonal, other shape;
- length to width ratio;
- sunlight exposure and location of the window (s).

An important nuance is the number of residents who will use the capabilities of the kitchen.
In accordance with these data, it is possible to envisage the placement of household appliances, dining and work areas. For kitchens of this size, the following layout options are provided:
- angular;
- single row (linear);
- double row;
- C-shaped;
- U-shaped;
- island.
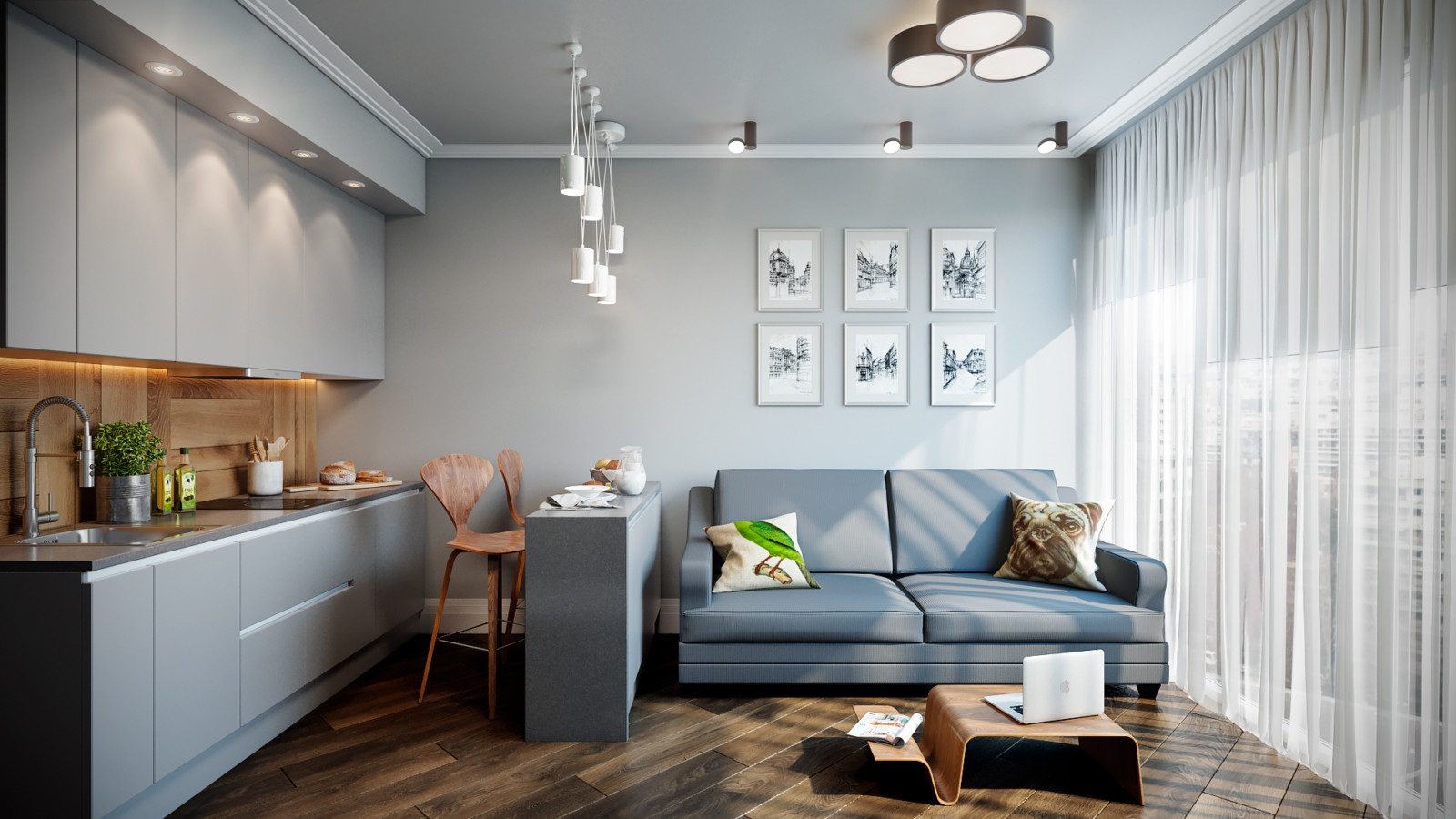
Each of them has its own characteristic features that should be taken into account when decorating a kitchen room.
Interior selection
The area of the room allows you to choose a style that will meet the needs of the owner and create comfortable conditions. Interior decoration depends on the configuration of the kitchen area. Its large area allows the most daring design ideas to come true.
-
The most common is the rectangular kitchen. She is the most convenient for arrangement. The interior can include not only elements important for everyday work, but also pleasant and necessary little things related to the functioning of the kitchen. Here it is possible to carry out zoning related to the number of family members.
The kitchen set can be placed in the form of the letter "L", which is
standard option. Free space can be equipped with a dining area with
sofa and chairs. You can place a sofa on one side, and chairs on
another.If the family has children, when decorating the dining area, it is necessary
fit a highchair into the interior or equip a separate nursery
dining area. You can install a TV in the room if the family spends most of the time here. - Square kitchen 12 sq. m is also convenient for arrangement. Here you can place the letter "P", a kitchen set, and equip the dining area in the middle. The lamp also needs to be hung in the center so that the table is well lit.For the working area, it is worth installing a separate backlight. In this case, it is better to place the sofa along the window with shortened curtains or blinds. The dining area can be decorated with a round or square rug.
- Kitchen - "tram" (elongated) can cause difficulties in decoration. For a comfortable stay in it, it is necessary to visually expand the space, fill it with air and light. To make it look comfortable and cozy, it is necessary to "illuminate" the room as much as possible by installing lamps in the dining area, organizing the illumination of the working area, niches and cabinets.
- Not all kitchens have the correct traditional shape: some of them are characterized by the presence of a bay window, which is a part of the room that extends beyond the outer wall, which is most often a window opening. A very small number of apartments boast a bay window in the kitchen.
Open shelves, TV, landscapes placed on the walls will visually add space. For a very narrow and long room, a minimalist design is suitable, devoid of any "unnecessary" decorative elements that burden it and "select" light.
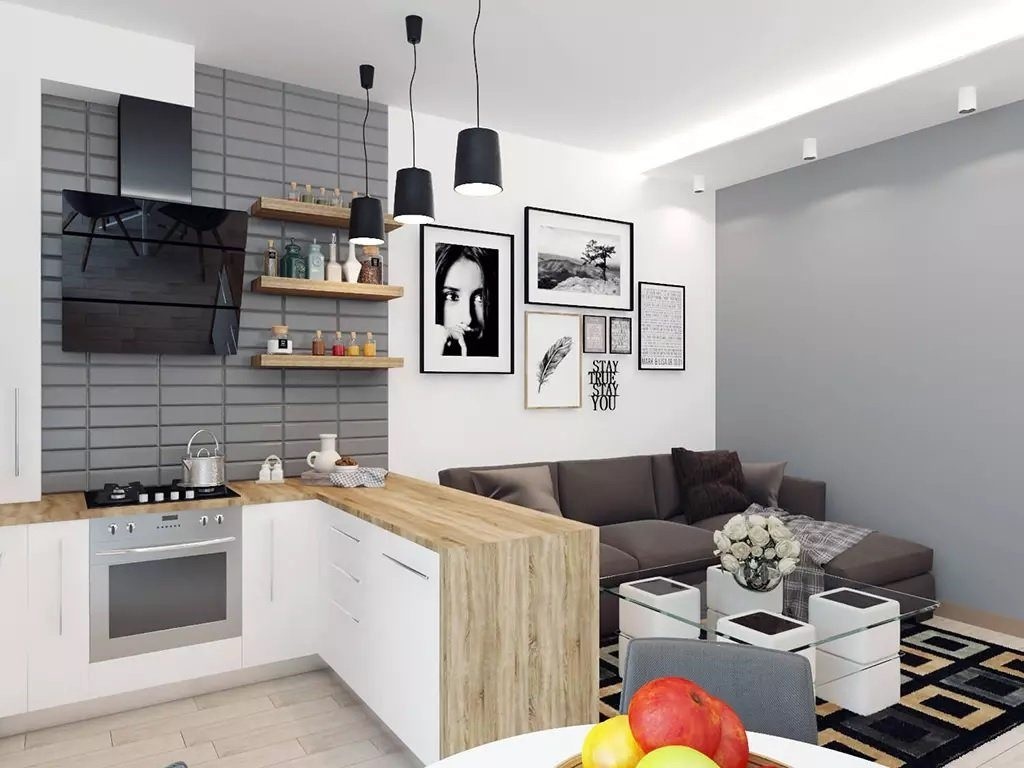
Such a room can be interesting for the implementation of original design ideas. The opening with a bay window can be used to organize a dining area by decorating the window with unusual curtains. This is a great place to decorate a children's corner with toys, a children's table and a high chair.
This space can be used to install a bar counter, which will give the interior a special chic and originality. Here you can place a sofa or an easy chair with a serving table on wheels. This layout is convenient for zoning a room.

The twelve-meter kitchen can be decorated in various styles. Among their many, the following are most commonly used:
Retro, striking in its uniqueness and involving the use of vintage furniture and kitchen accessories; until recently, he did not have wide popularity in Russia, but today the number of his fans is growing. Both old and artificially aged things can be used in the interior. You can decorate the interior of the dining area with knitted napkins, homemade pillows of different sizes, and all kinds of old trinkets.
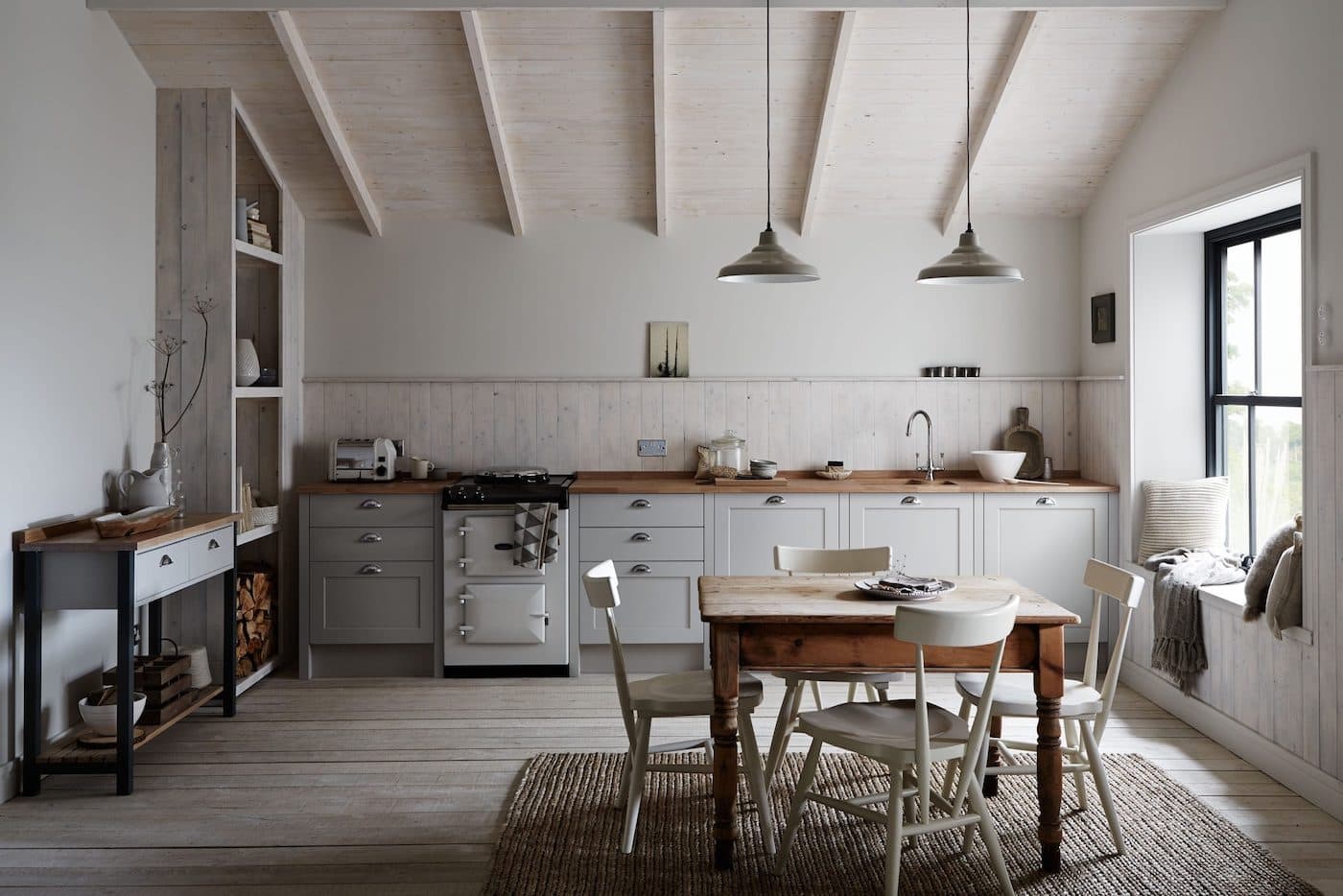
Shabby chic is close to retro, but it is distinguished by sophistication and aristocracy. When decorating the kitchen, decoration in light colors is used; decoration with stucco, gilding, and small flowers is possible. At the same time, it is possible to install not only a vintage kitchen set, but also a new one, executed in light colors and slightly stylized "antique".
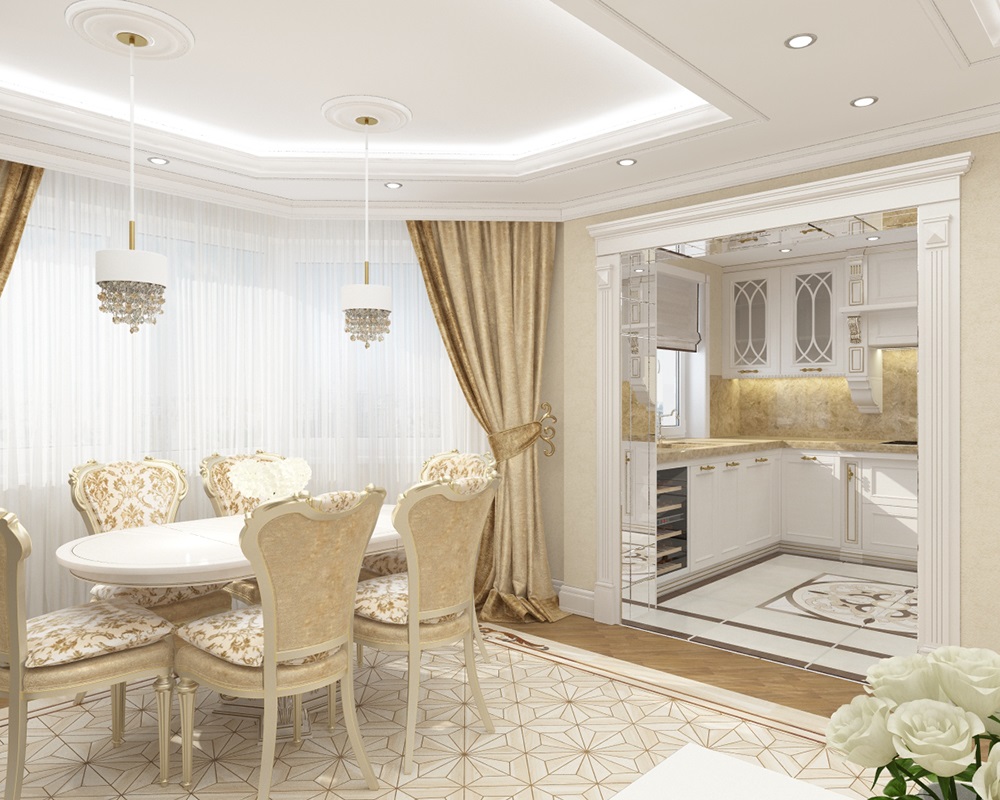
For those who love a lot of air and light, minimalist design is suitable. It does not imply any decorative excesses. All decoration elements are functional and are used to increase comfort. The color range is light, with possible small bright "spots".
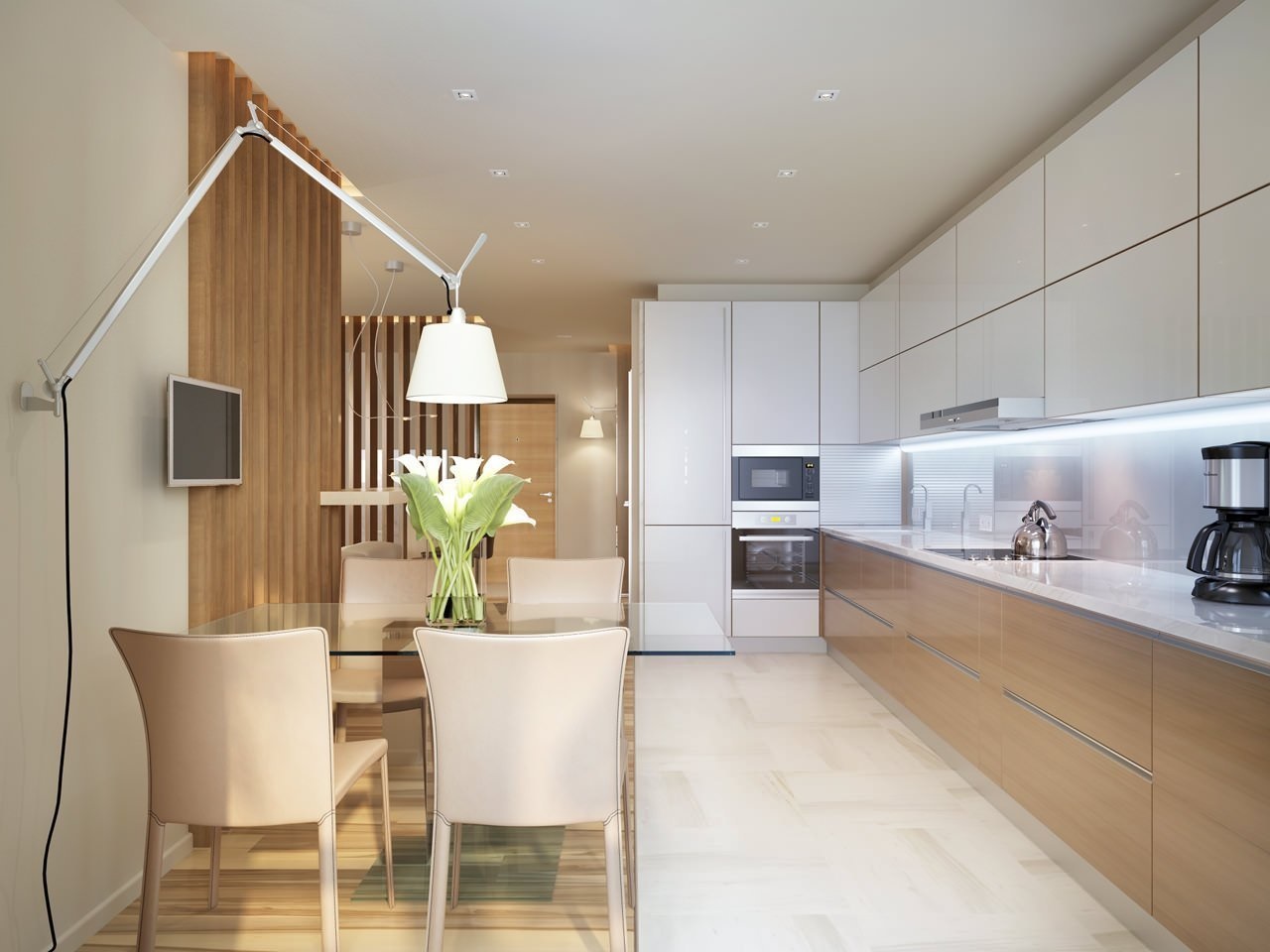
The loft style in the kitchen is easily recognizable by at least one wall of bare bricks and beams, with the use of rough iron things in the design. Filled with creativity, it will look more impressive when combining the kitchen with the living room.
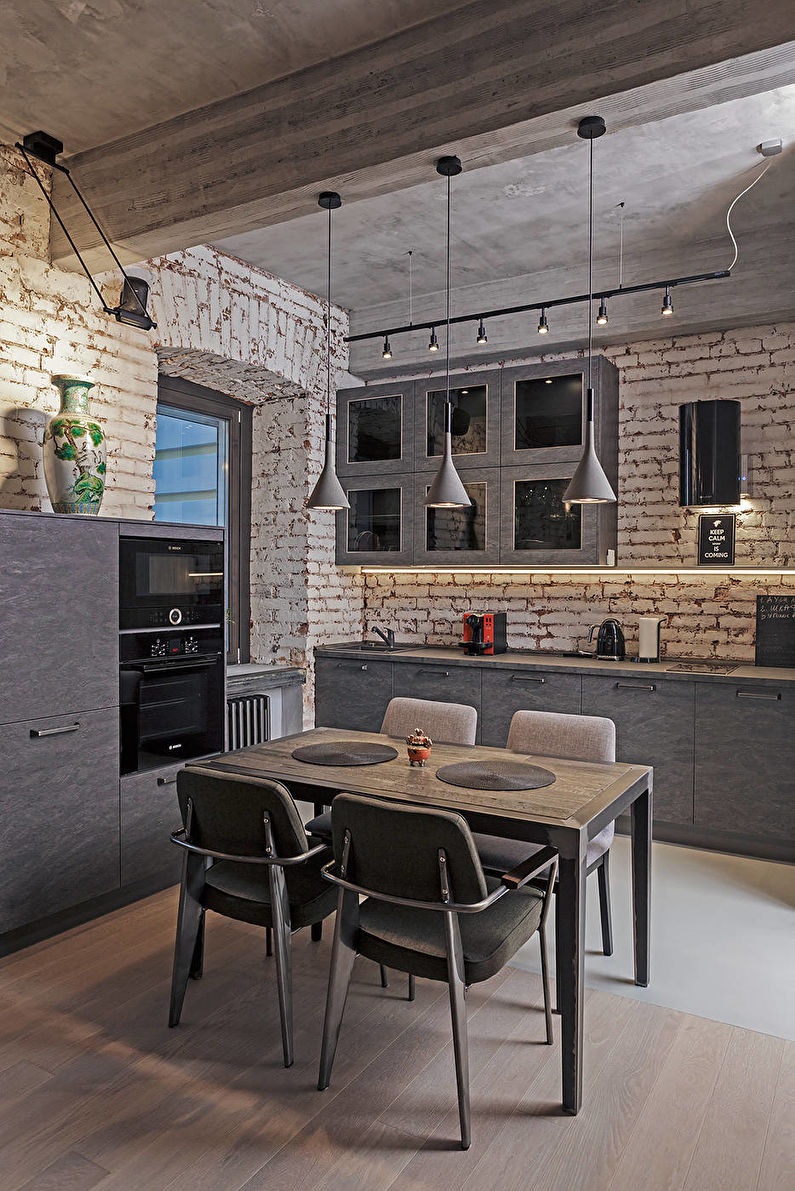
Classic: furniture in this style, the headset is usually made of natural wood (in the budget version - veneer), however, at 12 meters, it is unlikely that it will be possible to fully realize the ideas of the classics: it requires significant space.
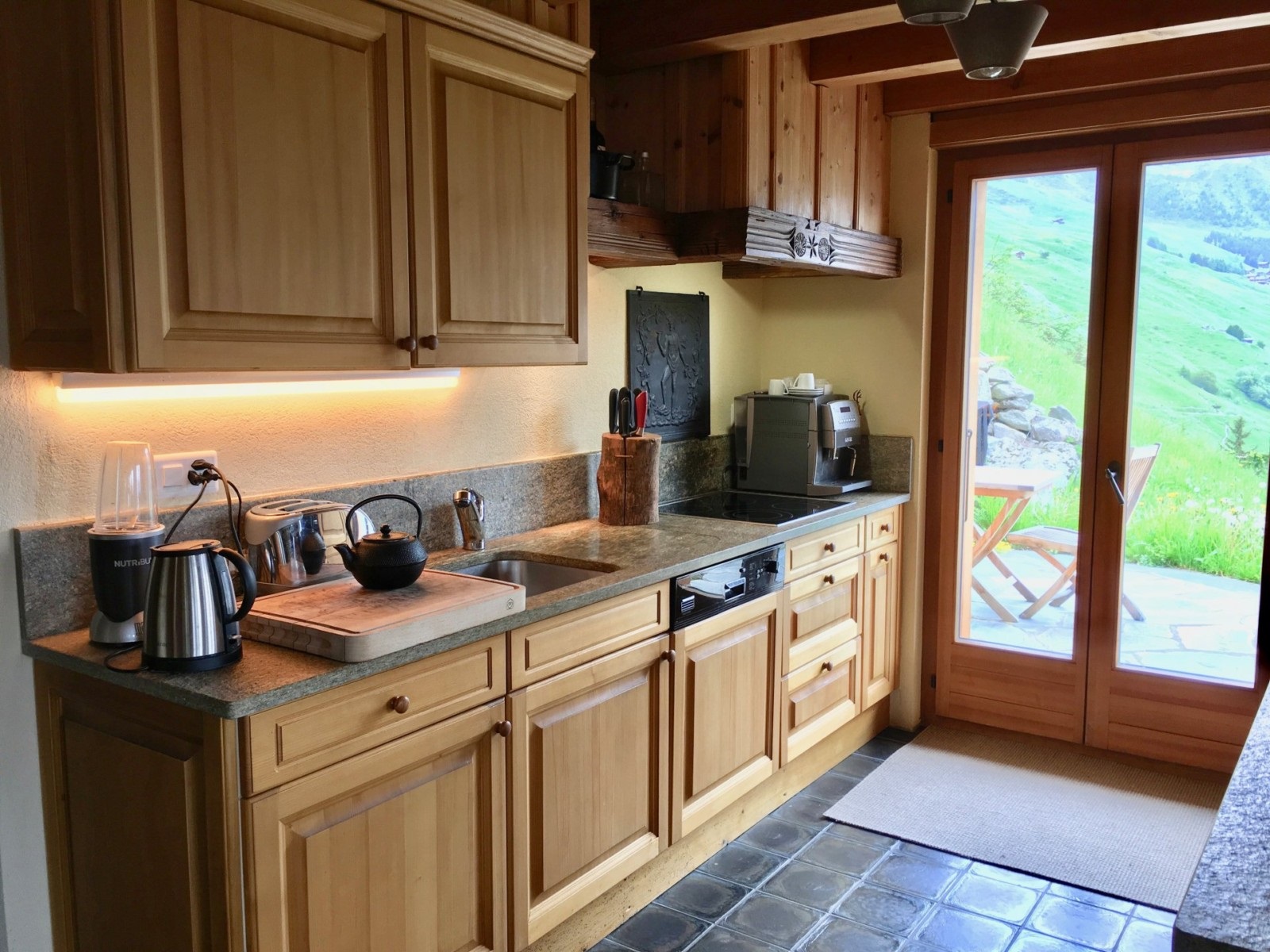
There are many other styles that can be used in a 12-meter kitchen.The choice is up to the owners.
Wall design
Among the finishing materials that are used to cover the walls in the kitchen, the most popular tile continues to be used, which has a lot of advantages, which in many ways become decisive when choosing a finish:
- environmentally friendly, made from natural ingredients;
- does not contain toxic or poisonous components in its composition;
- hypoallergenic;
- not susceptible to damage by mold, harmful fungi, resistant to moisture;
- does not change its characteristics with temperature drops;
- has increased wear resistance;
- is a fireproof material.
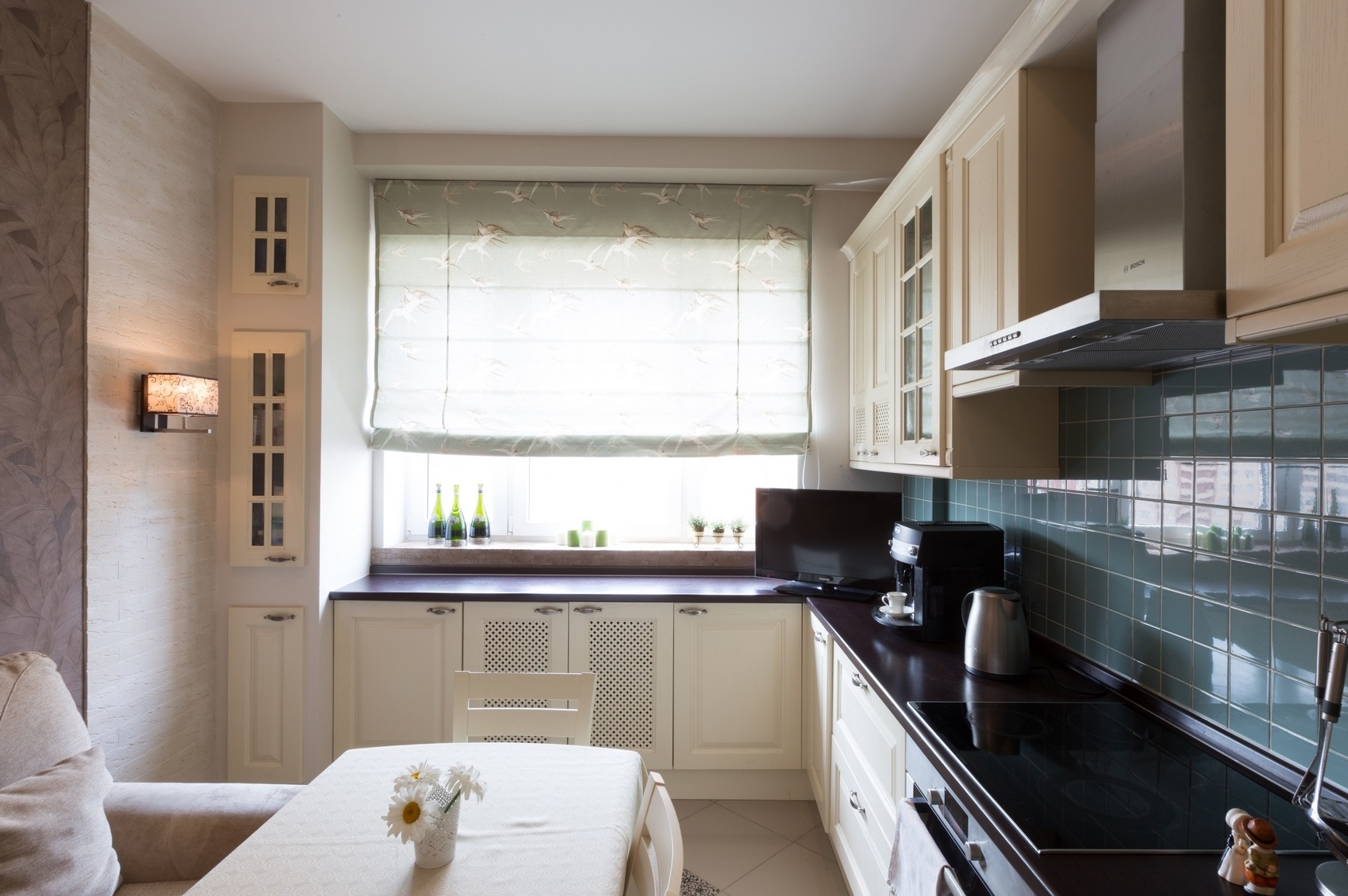
Quality ceramic tiles are available on the market in a wide range of colors. In the kitchen, it will not lose brightness for a long time and retain its attractive appearance.
In addition to tiles, other materials can be used in wall cladding:
- plaster of various types, looks modern and original;
- stone slabs: they are laid quite simply, they look impressive;
- decorative or natural brick, processed in a special way, is in harmony with furniture with metal elements;
- ceramic, mirror or glass mosaic, with which you can create unusual paintings and ornaments;
- plastic panels are a budget option, while perfectly hiding the unevenness of the walls, helping to create a modern interior;
- wallpaper in its variety: liquid, fiberglass, washable vinyl, non-woven.

Some people prefer to use paint to decorate the walls, but before using it, you need to level them and bring them to perfect condition.
Paul
Among the materials used for kitchen flooring, the most commonly used are porcelain stoneware and ceramic tiles. They are environmentally friendly materials, are not subject to destruction by temperature extremes and the effect of chemically aggressive substances, they serve for a long time, and do not require complex maintenance. In terms of their properties, both materials are very similar, but the tile is more fragile.
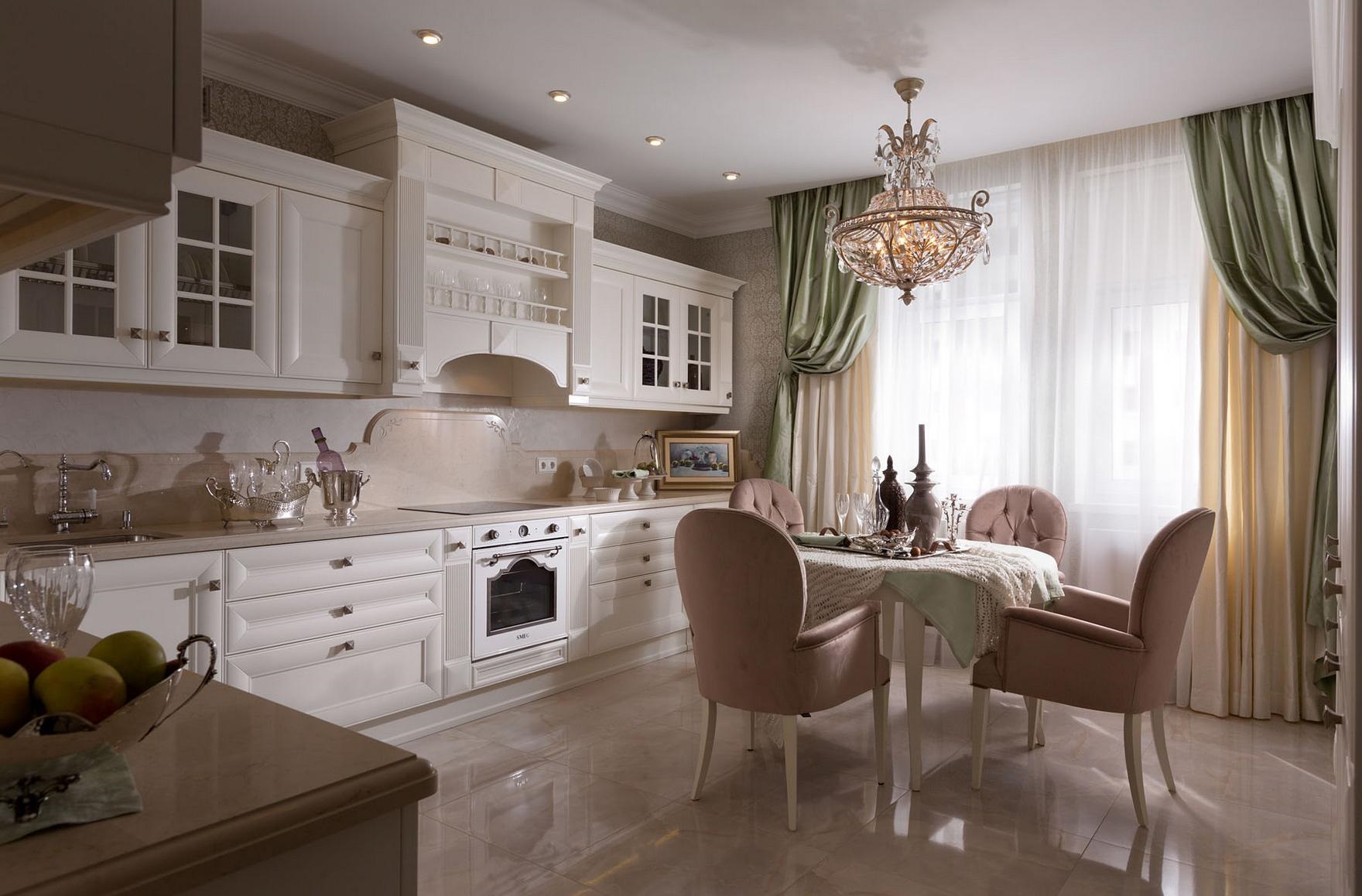
Of the negative qualities, it is worth noting a cold surface. In order to feel comfortable in the kitchen, the floors of which are covered with porcelain stoneware or ceramic tiles, it is necessary to use insulation and sound insulation or an additional warm coating.
Laminate and linoleum, which are inexpensive, and are able to create an atmosphere of warmth and comfort in the room and are often used in design, enjoy the attention of buyers.
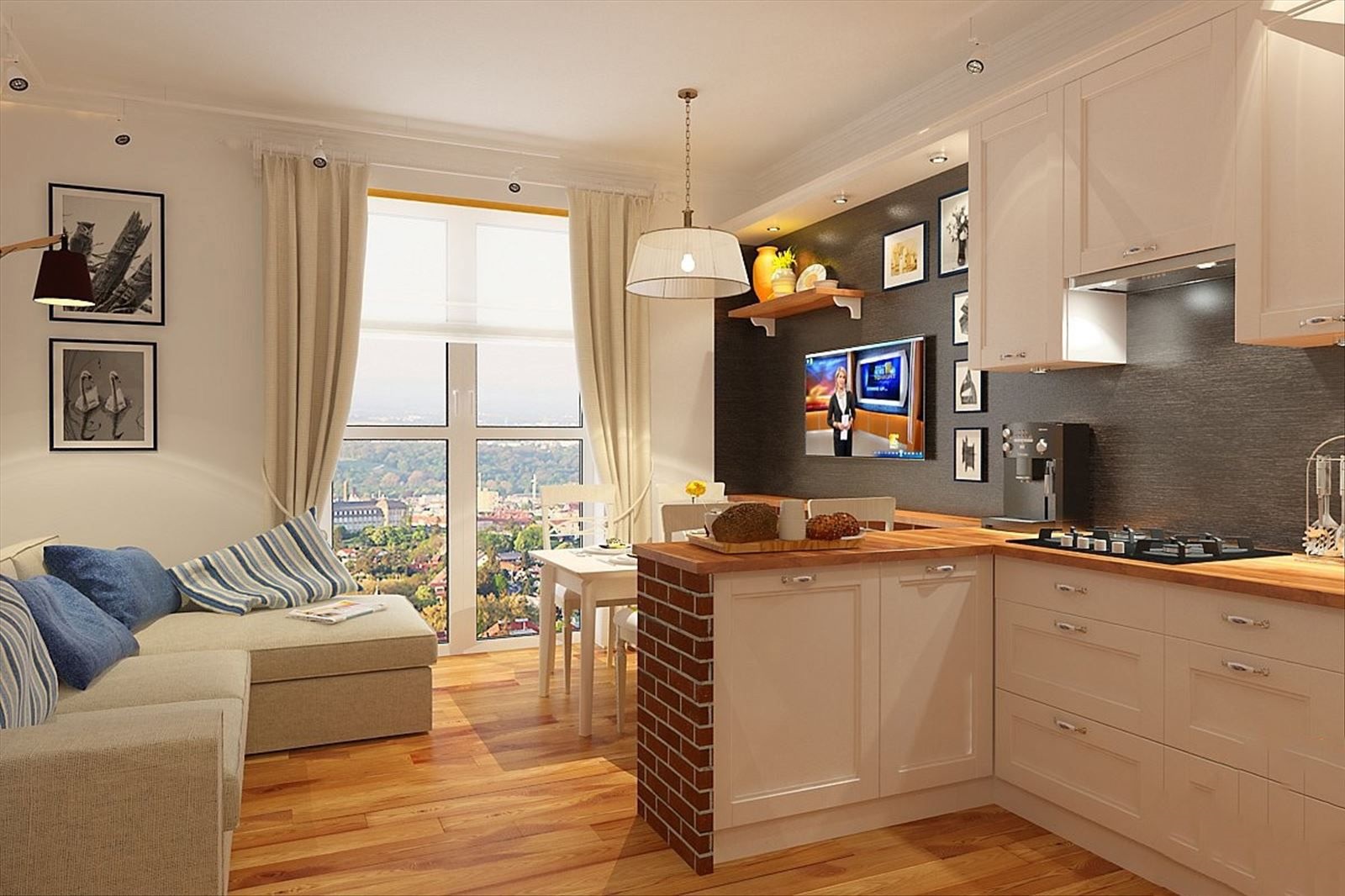
Ceiling
Among the materials used to decorate the ceiling, painting remains in the first place. But it is important that the surface of the ceiling is leveled and looks perfectly flat. In addition, the following are used for cladding kitchen ceilings:
- polystyrene panels of various sizes and colors, glued to the ceiling surface, lighting fixtures are easily cut into them;
- drywall;
- ceiling wallpaper, characterized by ease of installation and fragility;
- plastic panels, practical and durable, easy to clean;
- practical and durable stretch ceilings with different textures.
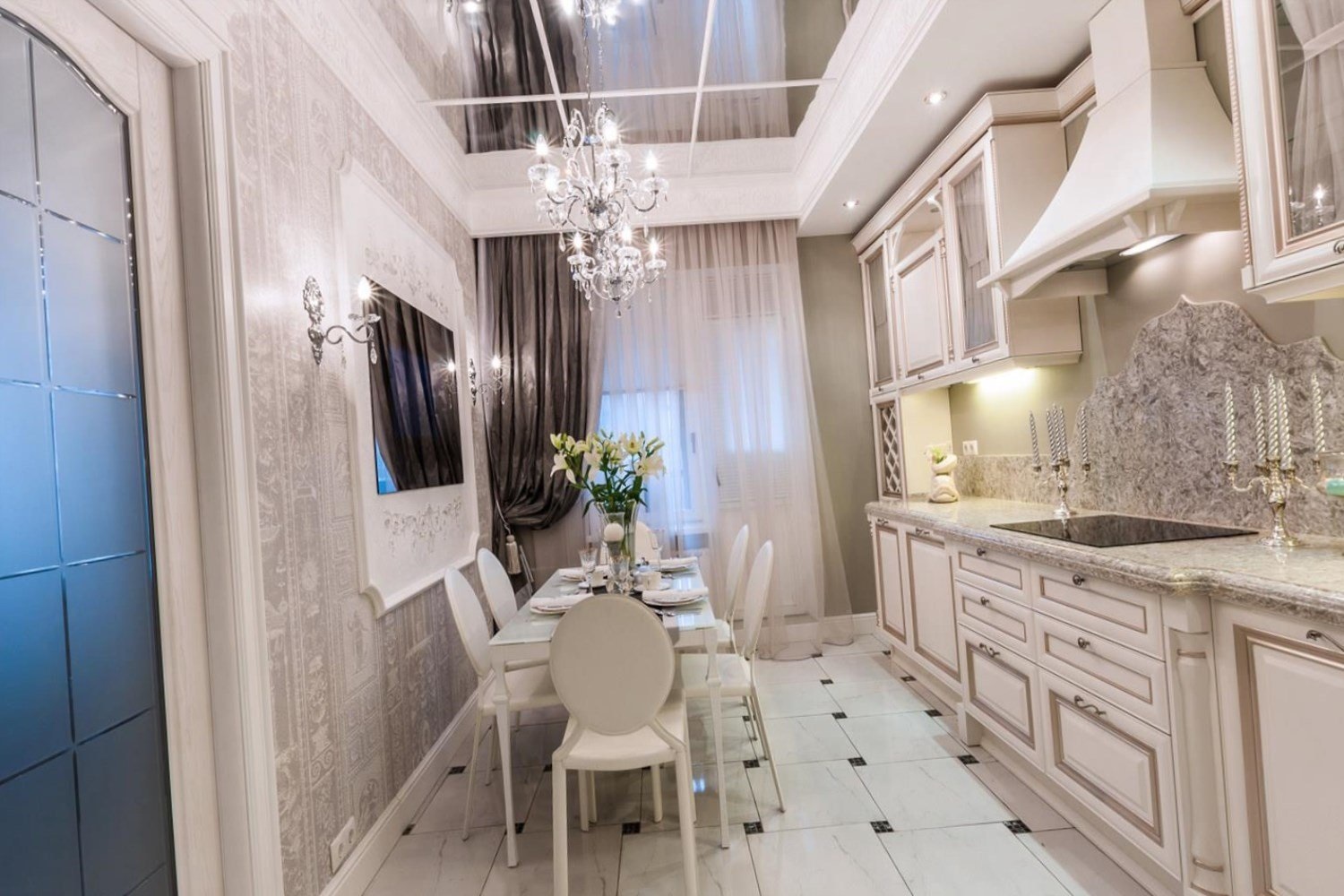
Features of the kitchen set
Depending on the layout of the kitchen, headsets can be installed in different configurations, which diversify the design of a 12 sq m kitchen with a sofa. The main requirements in them are the same: they must be practical, help create an atmosphere of comfort and coziness.
Angular
The L-shaped version is considered ideal for a square kitchen and a large family. Conveniently, a large number of lockers, a spacious work area, the ability to accommodate a variety of furniture and household appliances.
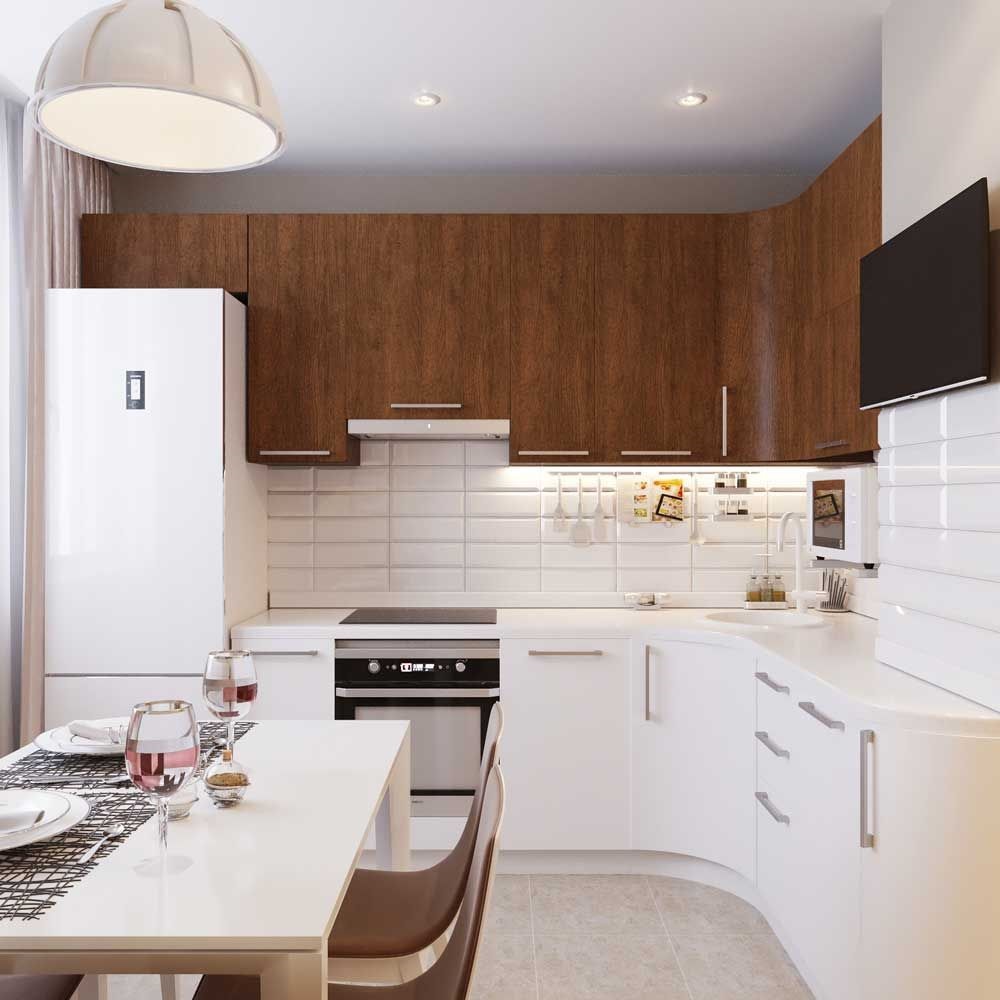
U-shaped
If the kitchen has a rectangular shape with a reasonable aspect ratio, a U-shaped furniture arrangement is suitable for it. With this arrangement, the elements of the "working triangle" are always next to each other, which creates additional convenience when preparing food. It can be arranged with an "island" or "peninsula" separating the living room and kitchen, if they have a common space.

Linear
This type of headset placement is the most popular, functional and practical. Suitable for kitchens over two meters wide. The free part of the room can be used to decorate the dining area. It is located along the wall in one or two lines.
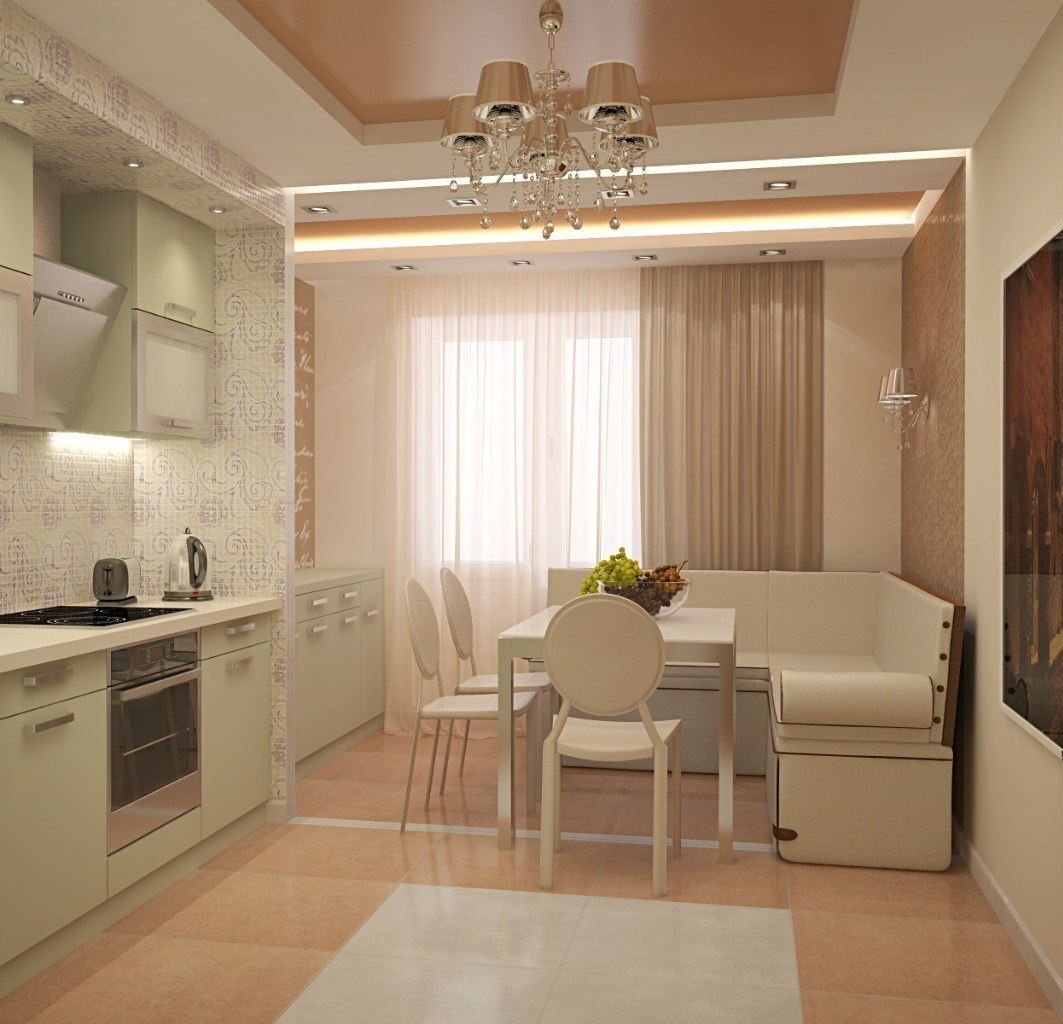
Other types
Among other types, a C-shaped arrangement can be distinguished, which is suitable in the case of combining two zones. This is done to increase the area of the kitchen, by reducing the adjacent room. The design of the kitchen-living room of 12 sq m with a soft sofa will help to receive a large number of guests.
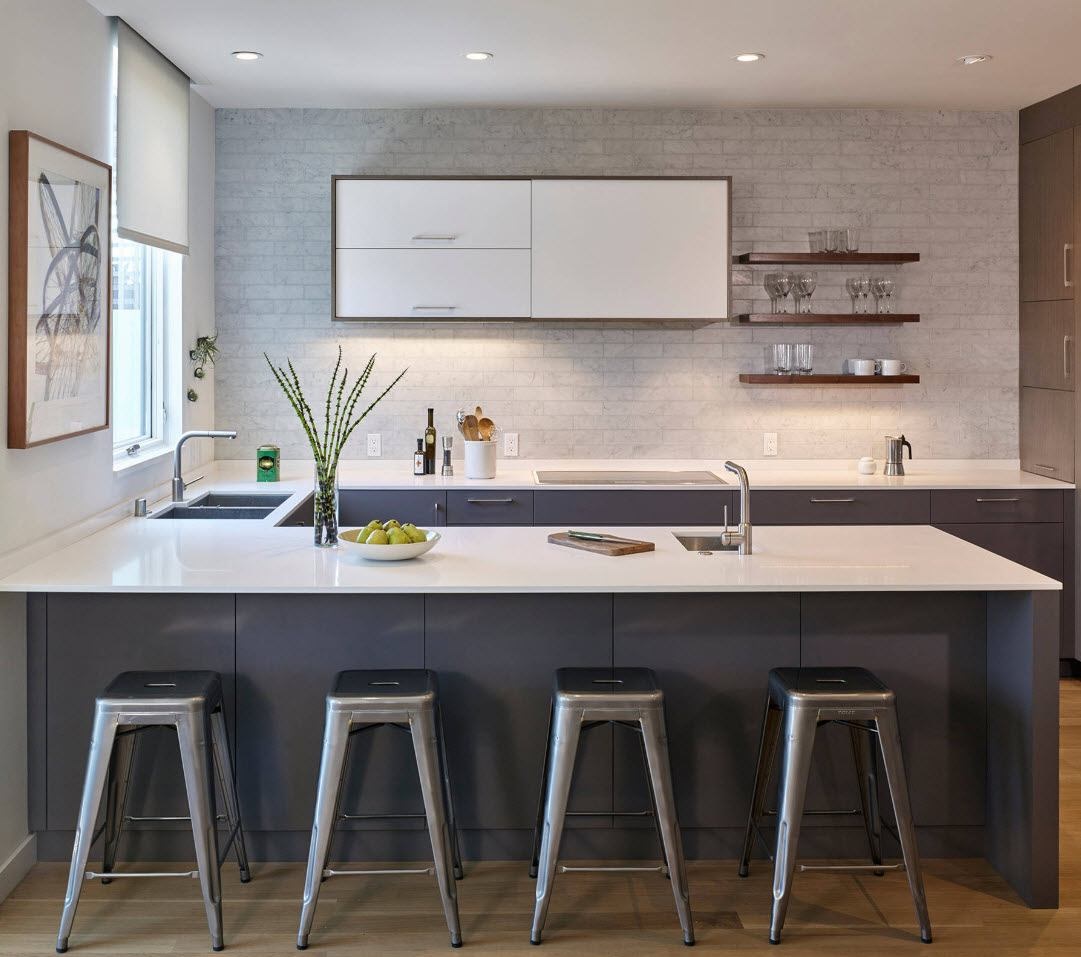
Island placement involves partial installation of furniture in the center, in the form of an island, or a peninsula (against the wall), separately from the main row of cabinets. An island can be a dining area, stove, or storage space for kitchen utensils or food supplies.
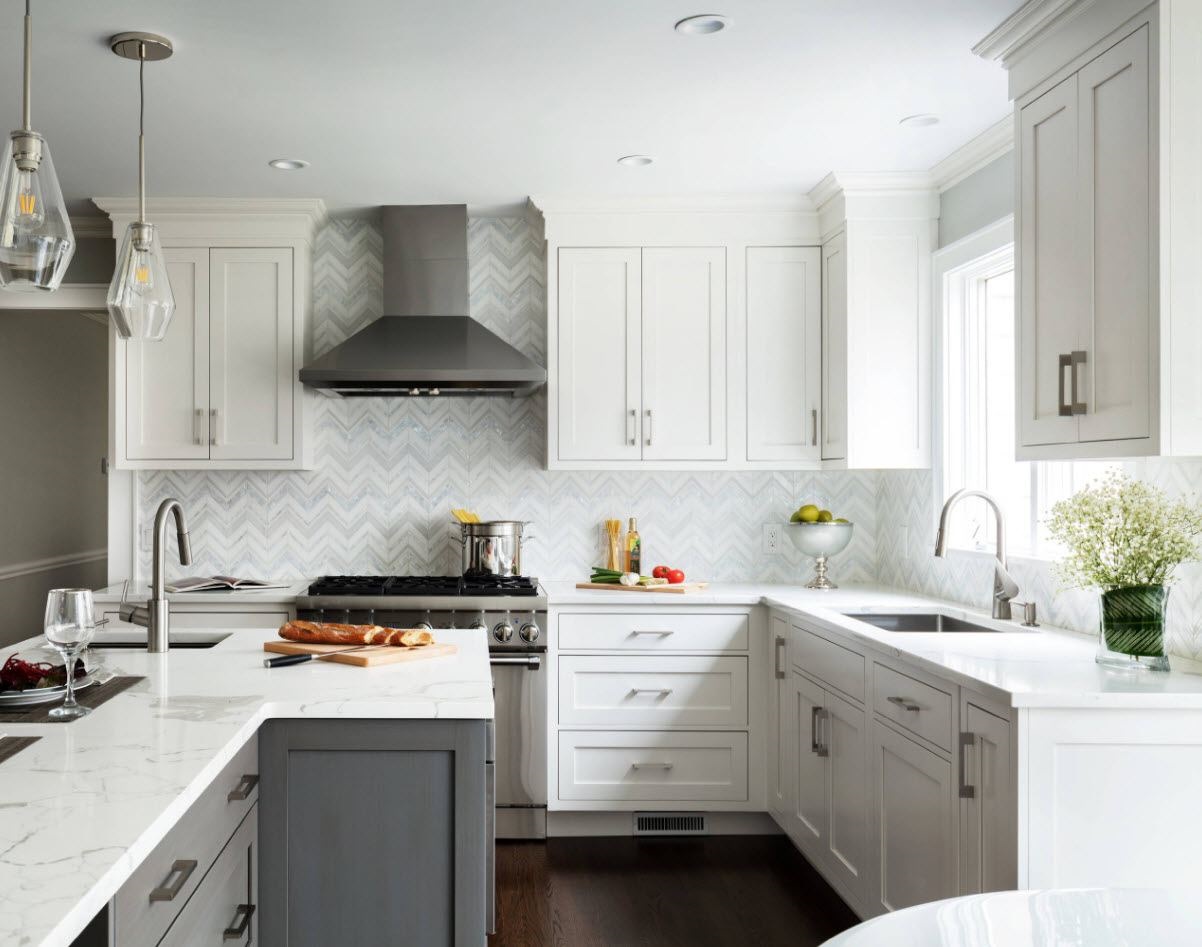
Using a bar counter for zoning a room.
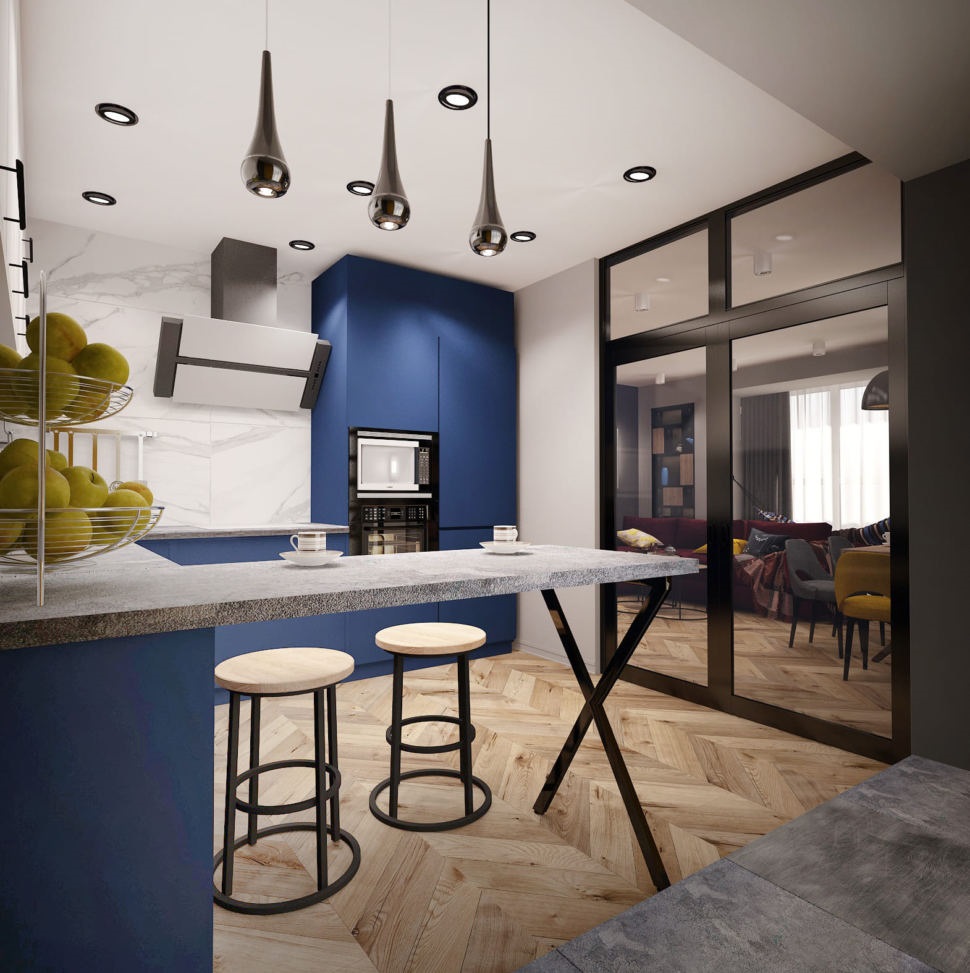
Where can I put the sofa
In the kitchen today they not only prepare food, dine, but also receive guests, meet with friends and girlfriends over a cup of coffee.
To create a warm, cozy atmosphere in the room, sofas or armchairs are installed in the kitchen. Its size depends on the number of people who are ready to sit on it, as well as the location.
You can find a place for it in different parts of the room, but most often it is installed along a window, wall or in a corner niche. If the kitchen of 12 square meters with a sofa has a rectangular shape, upholstered furniture can be the logical completion of the installation of the headset.
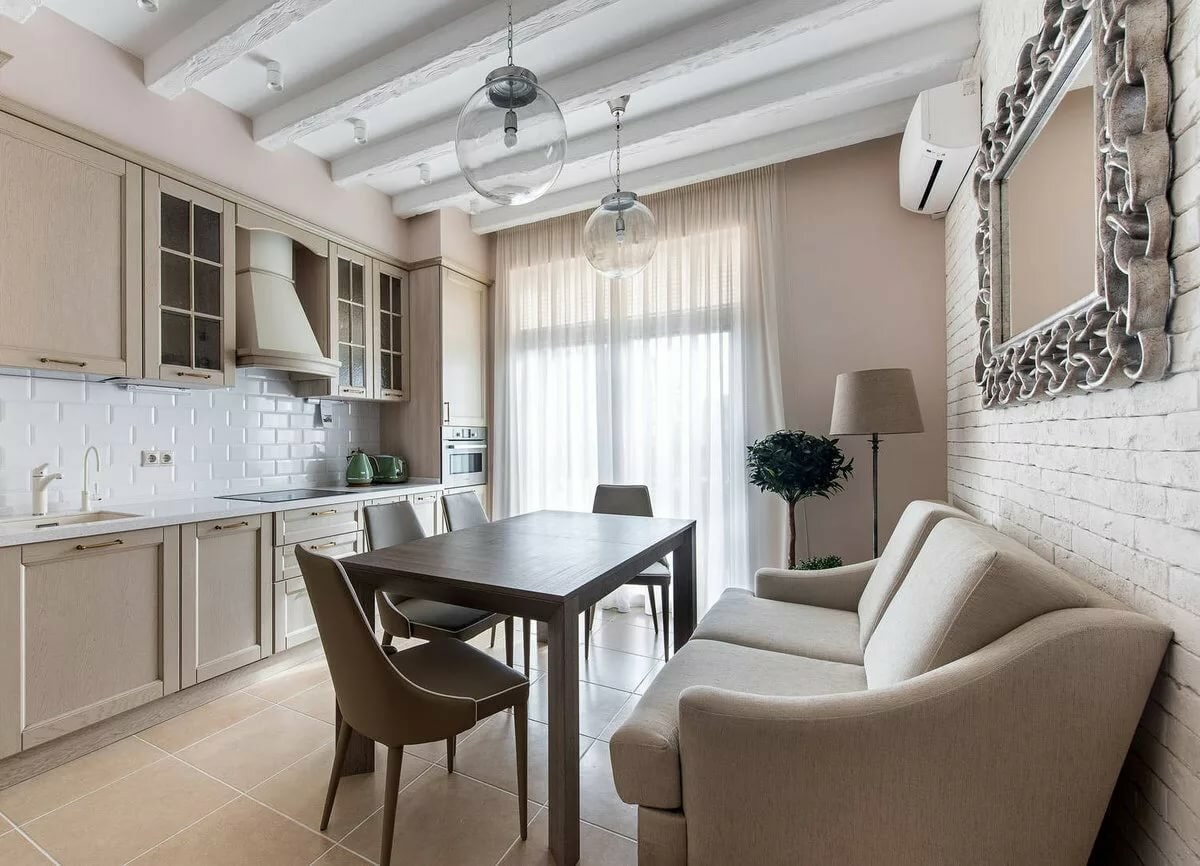
Placement of household appliances
The classic way of arranging appliances in the kitchen is a sink in the corner and a refrigerator with a stove on opposite sides of it. It is also possible to arrange all objects along one of the walls. But the room is 12 sq. m allows you to move away from such a simple solution. In its design there is a place for a bar counter, TV or wall-mounted water heater or TV, washing machine or dishwasher.
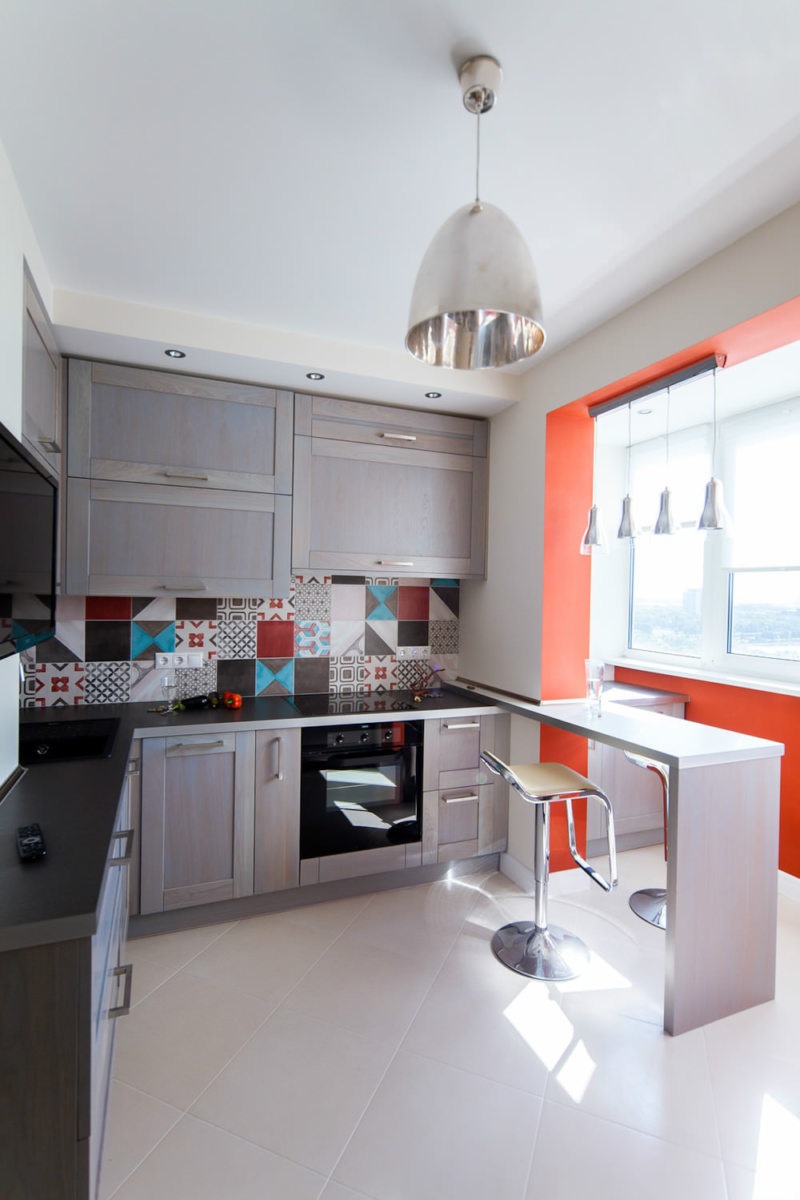
An important condition is compliance with safety measures and maintaining the required distance for the safe operation of equipment.
Is it possible to visually increase the space
Although the kitchen with an area of 12 sq m is a fairly spacious room, in some cases it is necessary to visually expand the space. This can be done in several ways:
- if the room is narrow and long, as if compressed at the edges, you can visually expand it with the help of a diagonal floor covering;
- the room facing the shady side will be "brightened" and visually enlarged by the "sunny" but soft tones of the walls and ceiling: pale yellow, apricot, pale pink, and also white;
- for decoration, it is worth using light-colored furniture made of light materials;
- it is better to refuse dense dark curtains;
- it is not recommended to clutter up the window sills and the space around them with flower pots;
- the use of glass, mirror surfaces, open cabinets, where light dishes are displayed, add lightness and spaciousness.

Kitchen decorating tips
So that the kitchen is always cozy, and cooking brings joy, it will not be superfluous to use some tips:
- for the design of the kitchen, it is better to choose materials that do not require complex care; they are easily freed from dust and dirt;
- you should not overload the kitchen with various souvenirs, pictures that do not carry functional significance, but only clutter up the space;
- it is advisable to choose curtains that are easy to wash or clean, do not shrink after washing, do not lose brightness;
- when choosing a color, it is worth considering its location: if the room is constantly filled with sunlight, it should be "cold" tones, and if it is on the shadow side - "warm".
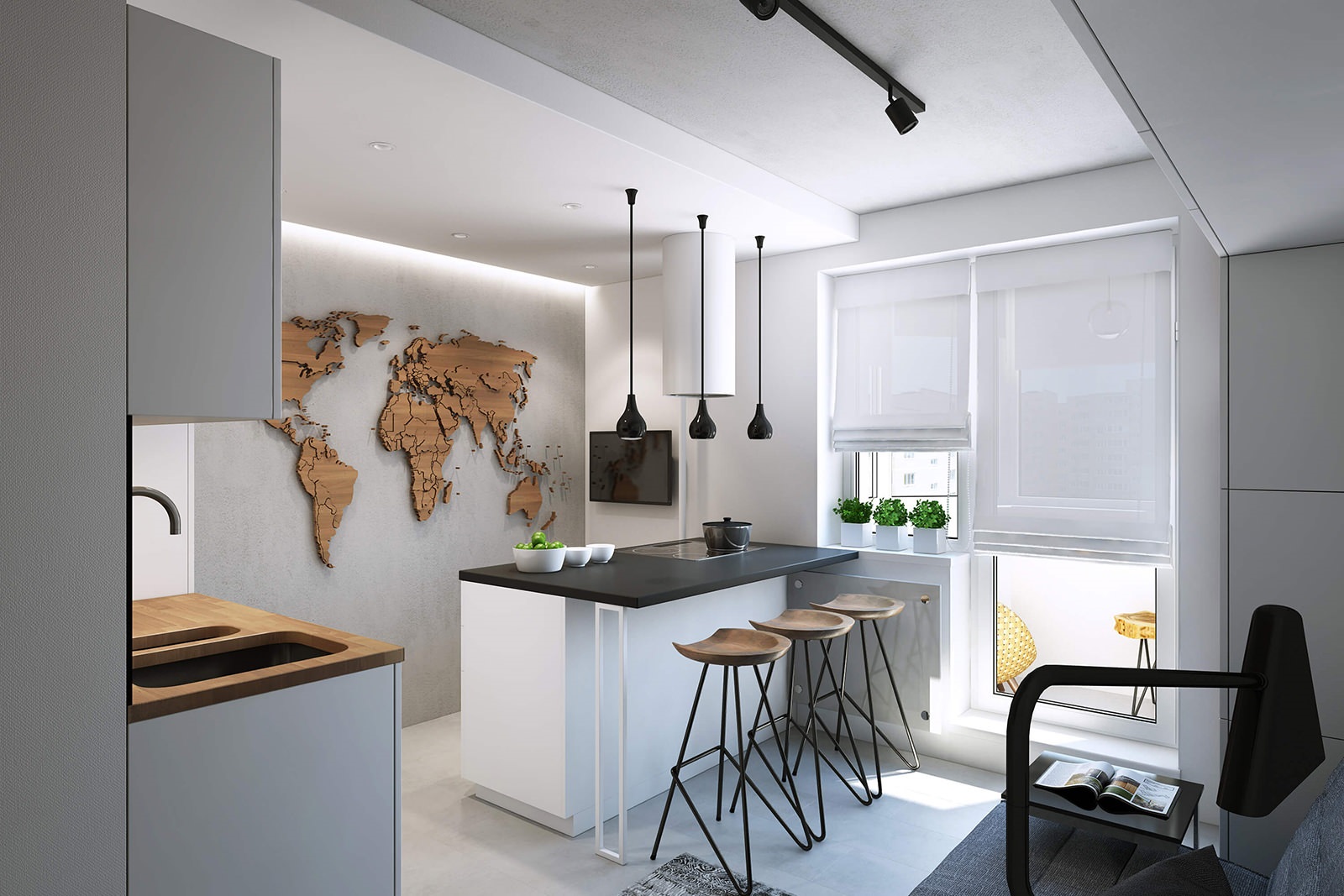
When equipping a kitchen, the main thing is a sense of proportion and the correct arrangement of furniture and equipment. If you can't do this on your own, you can turn to professional designers for help.
Video: kitchen design 12 sq.m. with sofa
