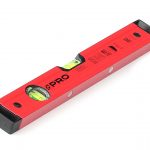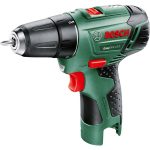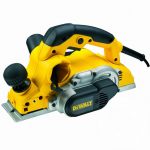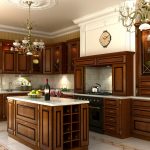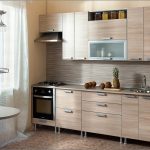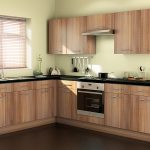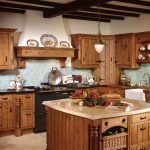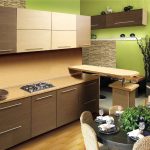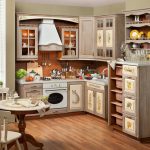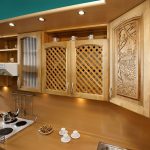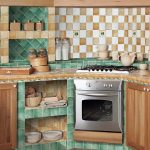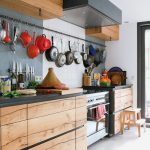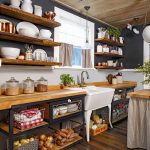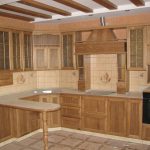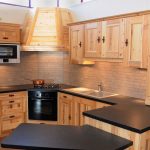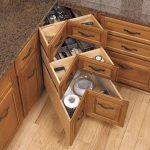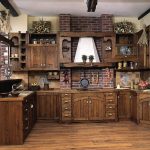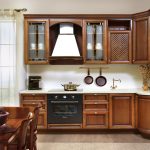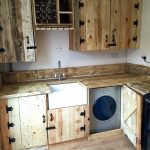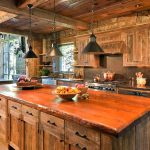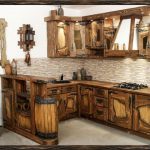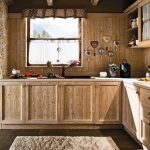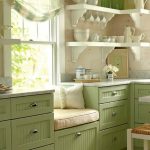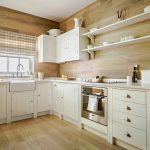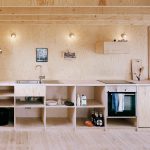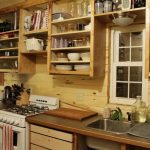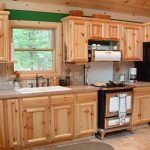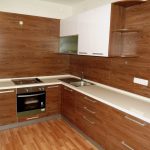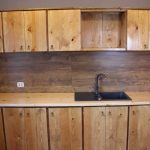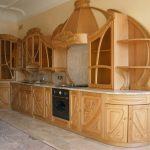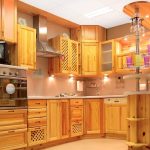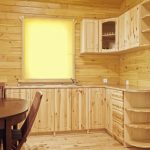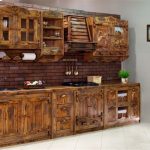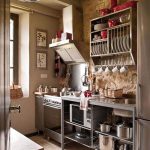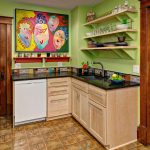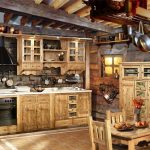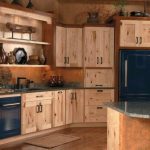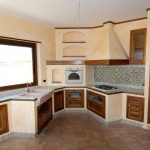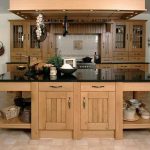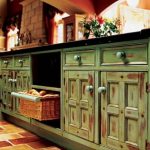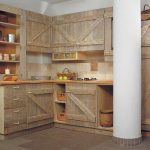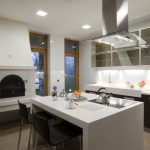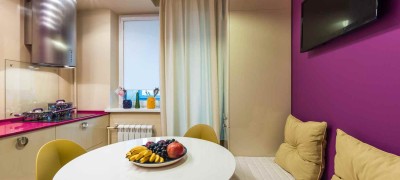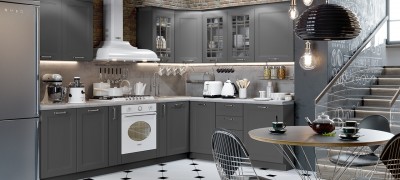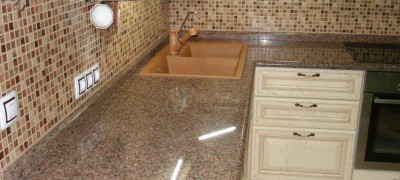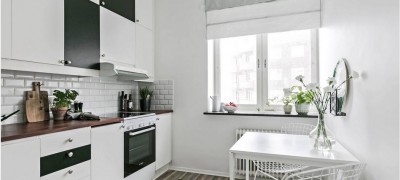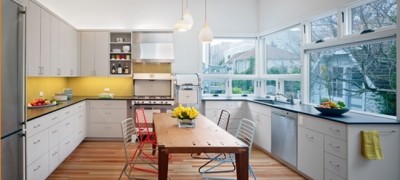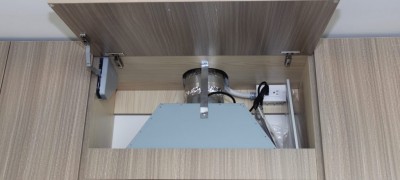Making a kitchen set with your own hands
After repairs in the kitchen, many are thinking about making a kitchen unit on their own. There are times when the furniture selected for the price and design does not fit the existing dimensions of the room.
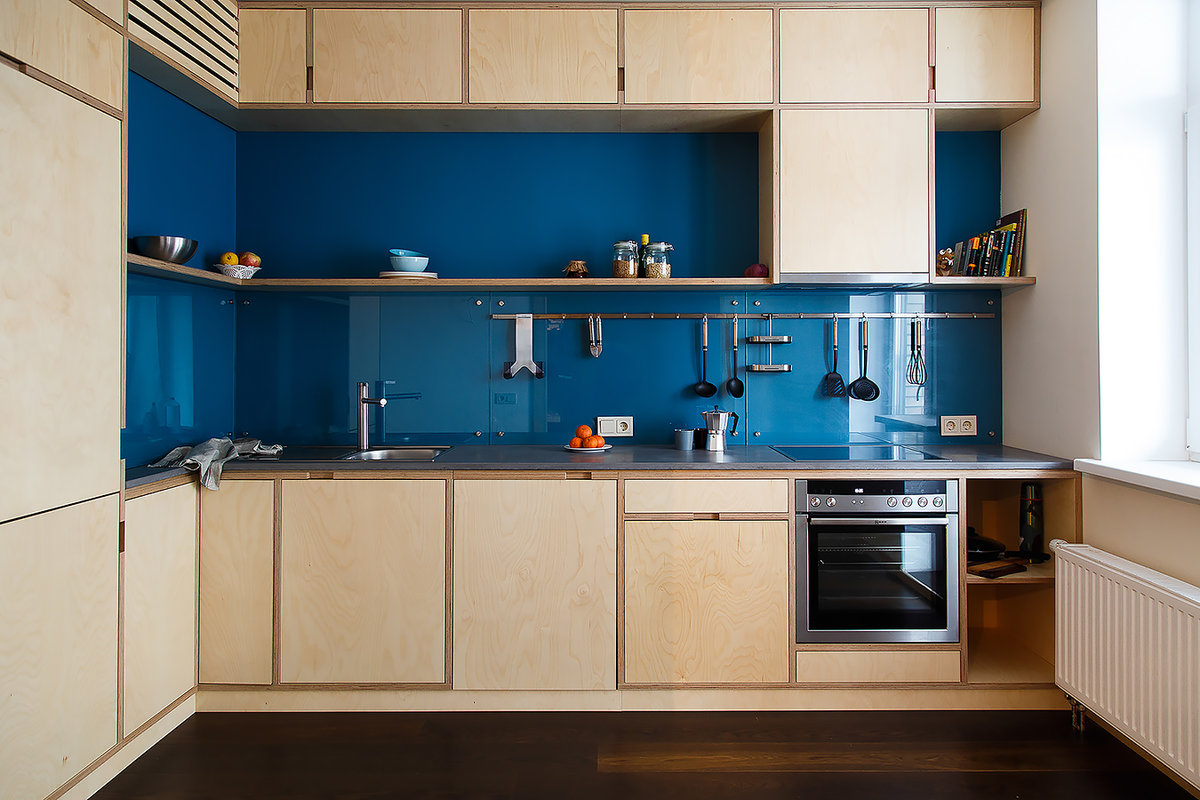
You can, of course, make a custom-made kitchen set, but keep in mind that the cost for an individual project will not be small. Most of the pre-calculated costs believe that if you make a kitchen set with your own hands, you can save a lot.
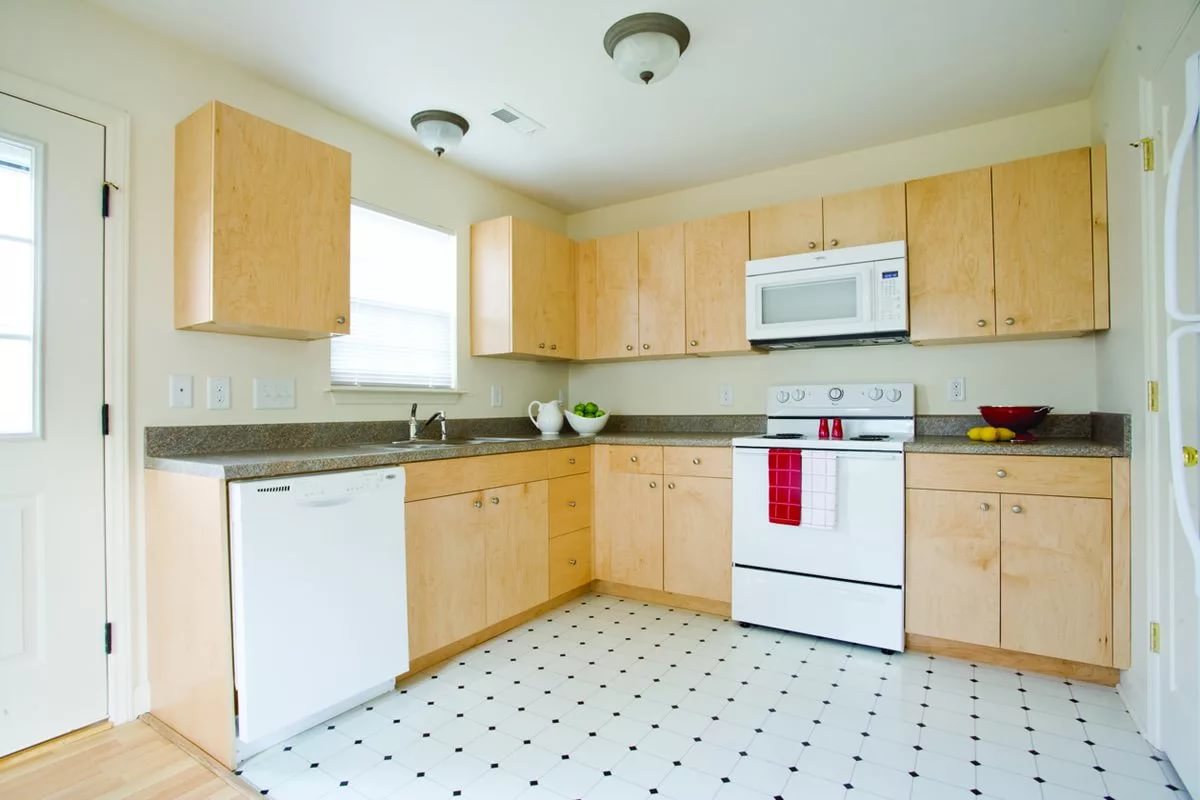
Choosing a kitchen design
Is your kitchen small in size? Then focus on the light color. The best option would be the Scandinavian style. If you choose a glossy finish, the kitchen fronts will reflect light, and the headset will appear compact. Some people use a technique when the color of the furniture is matched to the color of the decoration of the room. Then the homemade kitchen set seems to "dissolve" against the background of the walls.
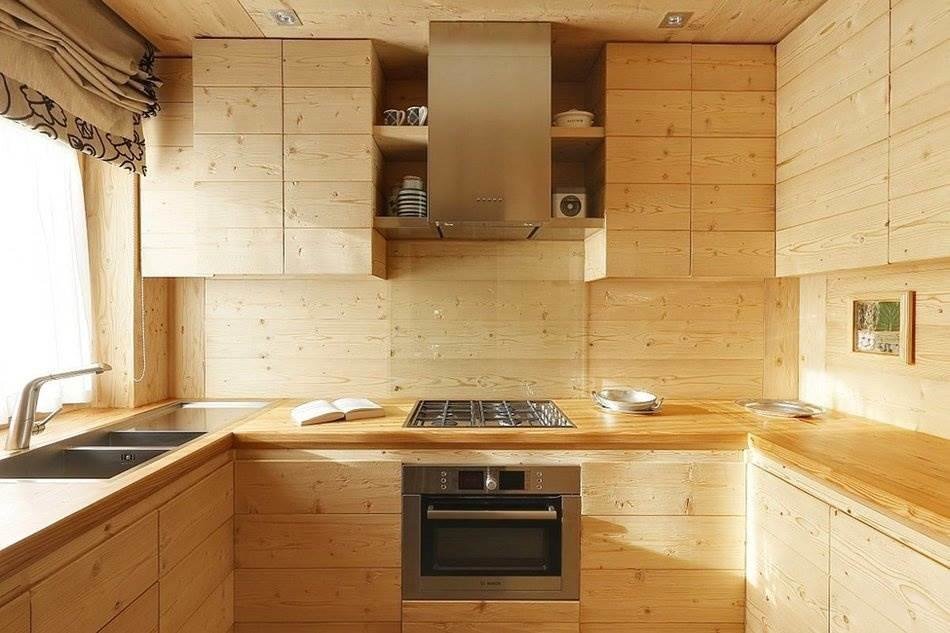
If the windows in the kitchen are located on the south side, then you can choose almost any color of the facades. An excellent option would be cold shades - blue, purple, turquoise. When there is little light, then a good alternative to the sun will be facades of warm shades - beige, yellow, red.
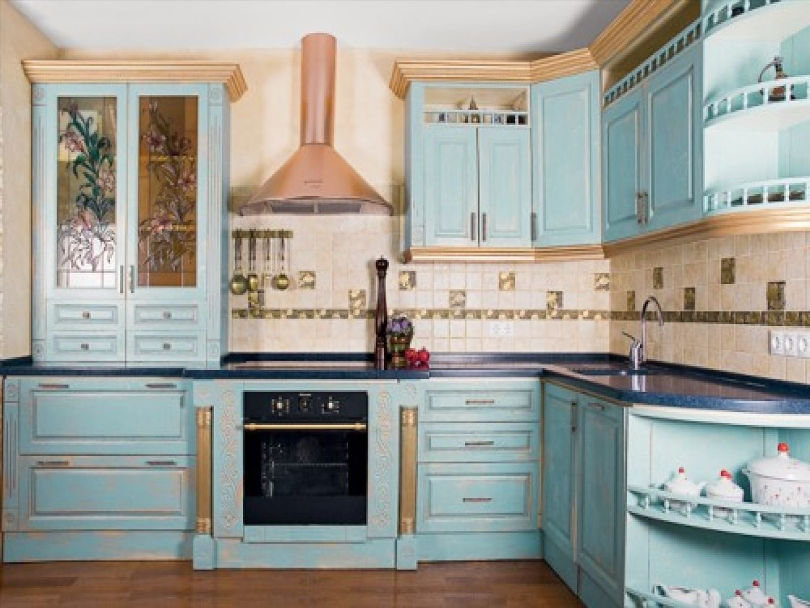
For lovers of dark colors and glossy surfaces, you need to prepare for frequent cleaning. On such facades, you will have to constantly remove fingerprints, sweep away the smallest debris and water drops. As for the style, everything here is purely individual.
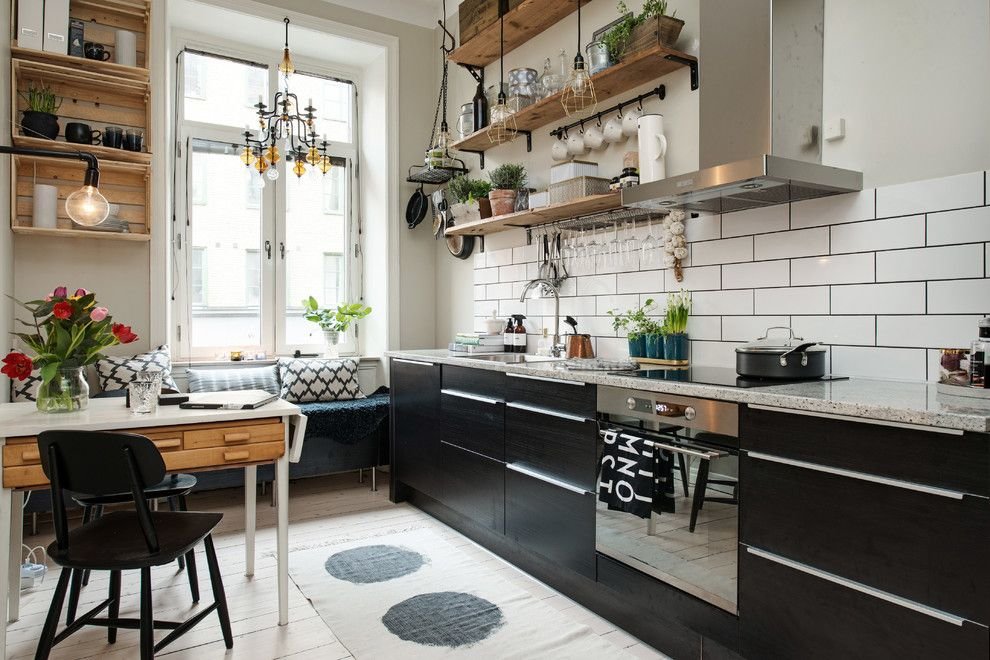
We select the necessary furniture
Kitchen sets are usually divided into classic and modern styles. The classic version is combined with the traditional design. A characteristic feature is the paneled wooden facades. You should not choose overly elegant facades. This can overload the interior and make cleaning difficult. In a small room, many decorative elements are not needed. Panels and glass inserts will be enough.
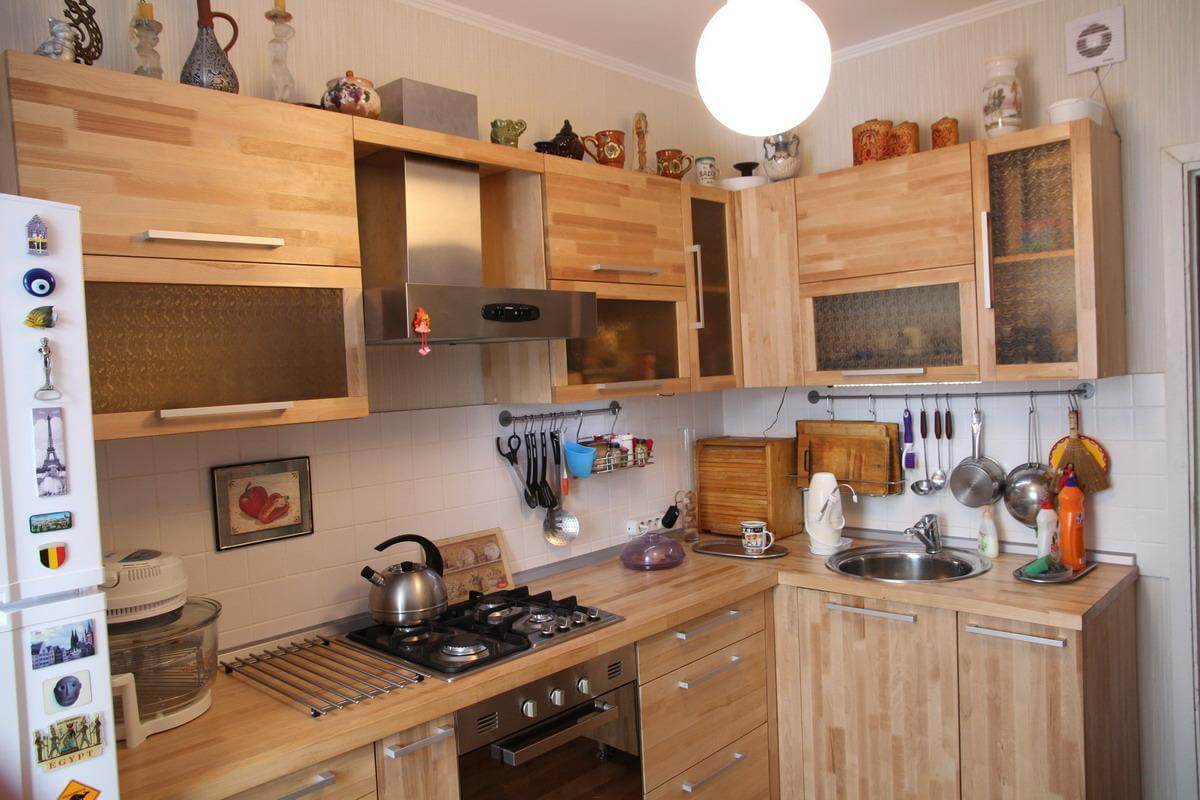
Advice. Choose not too complicated and fancy facades. The simpler the model, the more reliable the kitchen.
If the kitchen design gets bored over time, you can not only update the kitchen set, but also transform the old facades.
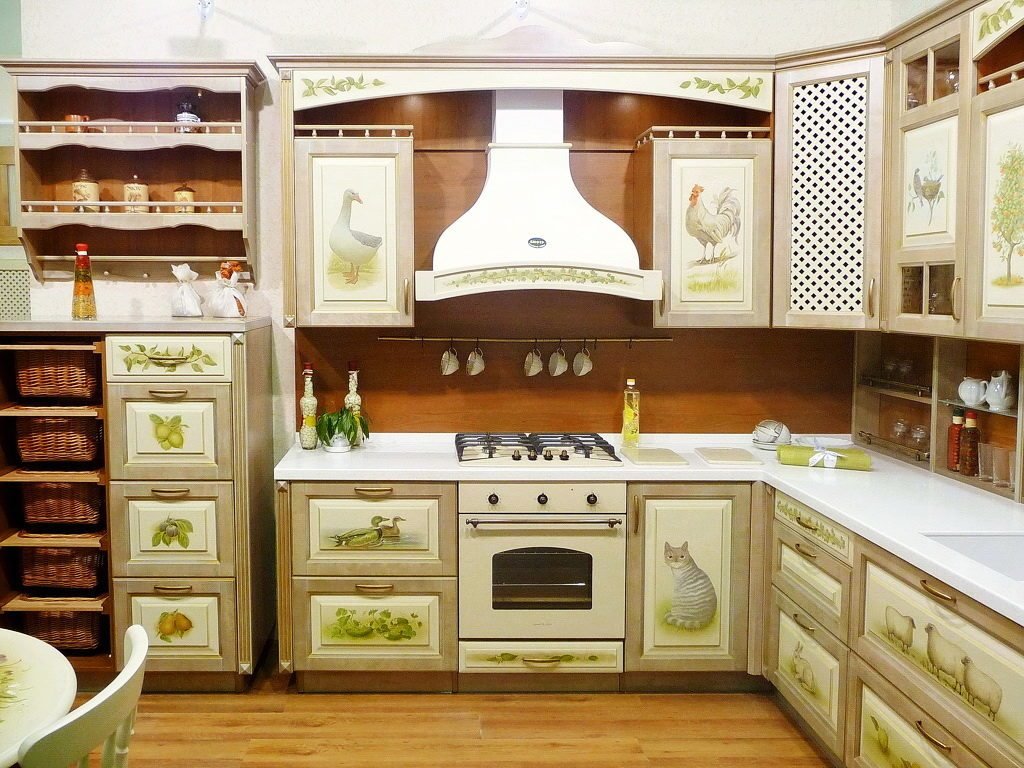
A solid modern kitchen set, in which a push mechanism is built in, is considered popular. Minimalism can be compensated for by non-standard colors or interesting textures. But keep in mind that smooth surfaces are much easier to clean and do not divide space.

We make measurements of the kitchen for the headset
To prepare the drawing of the cabinets, you need to make accurate measurements. For a small room, angular placement is preferable.
The easiest way to make your own linear kitchen set. The best option is to install furniture along the wall in one row.
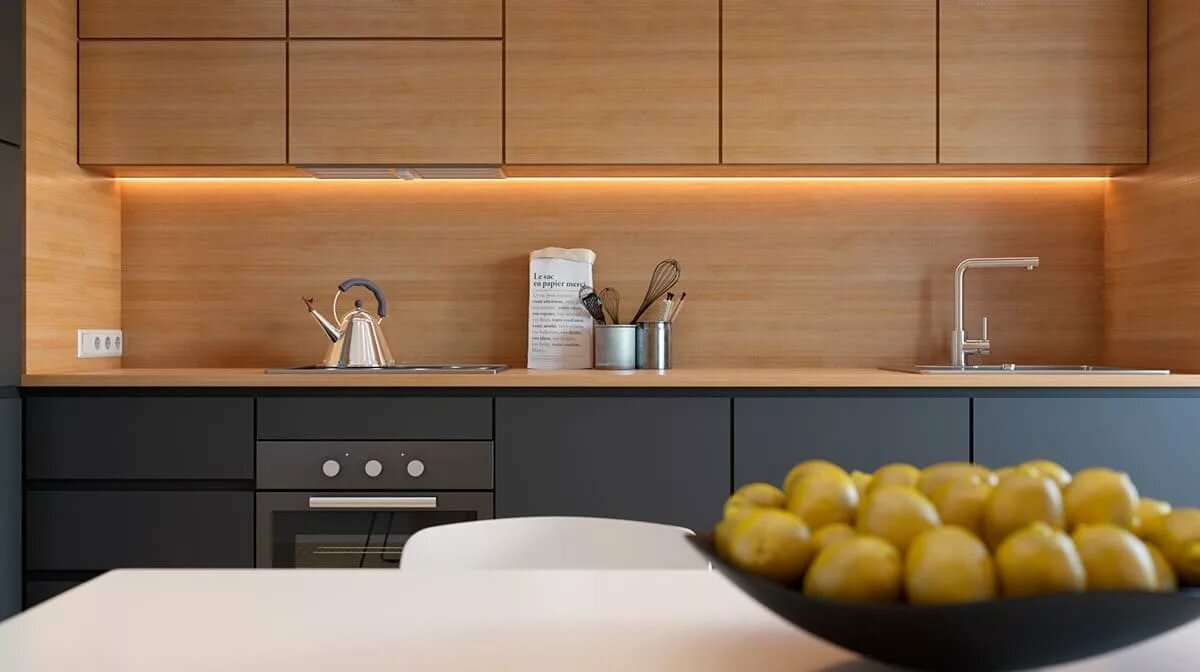
Measurements are best done with a tape measure. Consider not only the length from the floor level. The height of the cabinetry will help you measure at all levels. After work, you can easily install the finished kitchen in its place. Consider the amount of equipment you need and the location. In the project, it is desirable to indicate the exact size of the planned equipment.
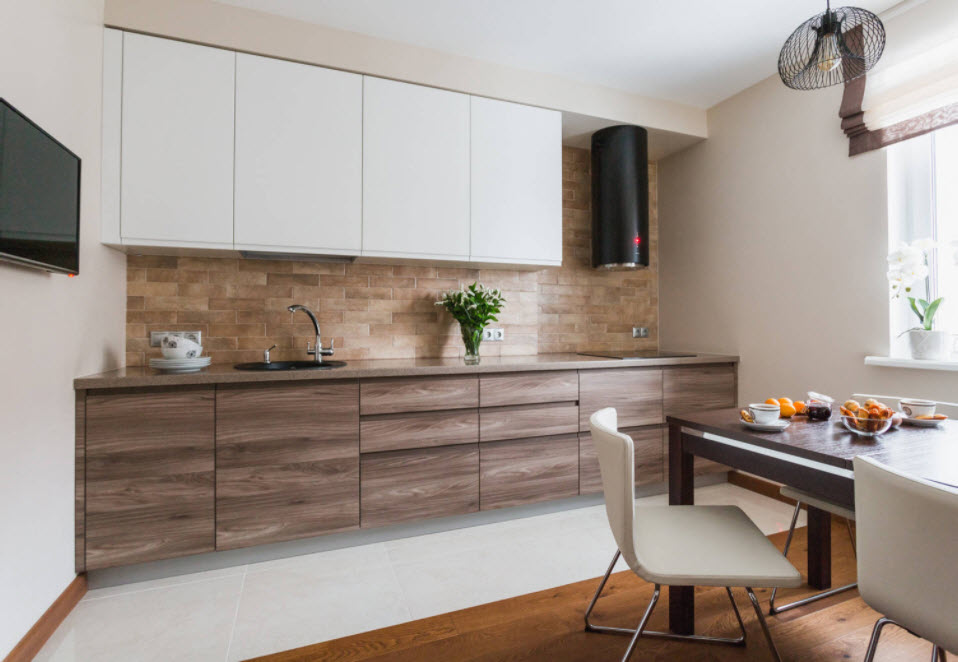
Important! Pay special attention to the area with a water supply outlet. Incorrect slots will make it difficult to position the sink.
Drawings and diagrams
For those who were excellent at drawing, it is easy to draw a model of a kitchen set. At the same time, it is important to provide not only fasteners, inserts, the number of shelves, facades, but also many other points. Special programs will help to display the projection in 3D format. For this, one of the programs comes in handy: PRO100, Blum Dynalog or AutoCad.
Self-Drawn Kitchen Sketch
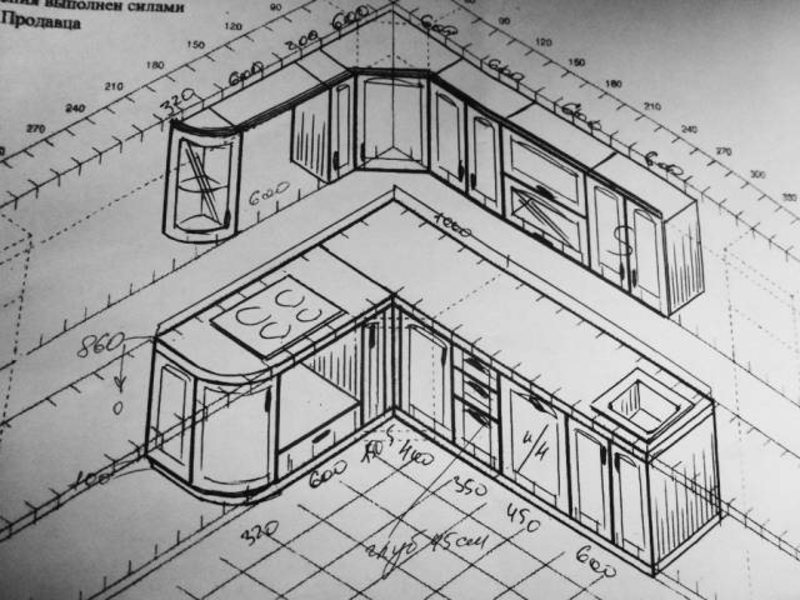
And here is developed with the program
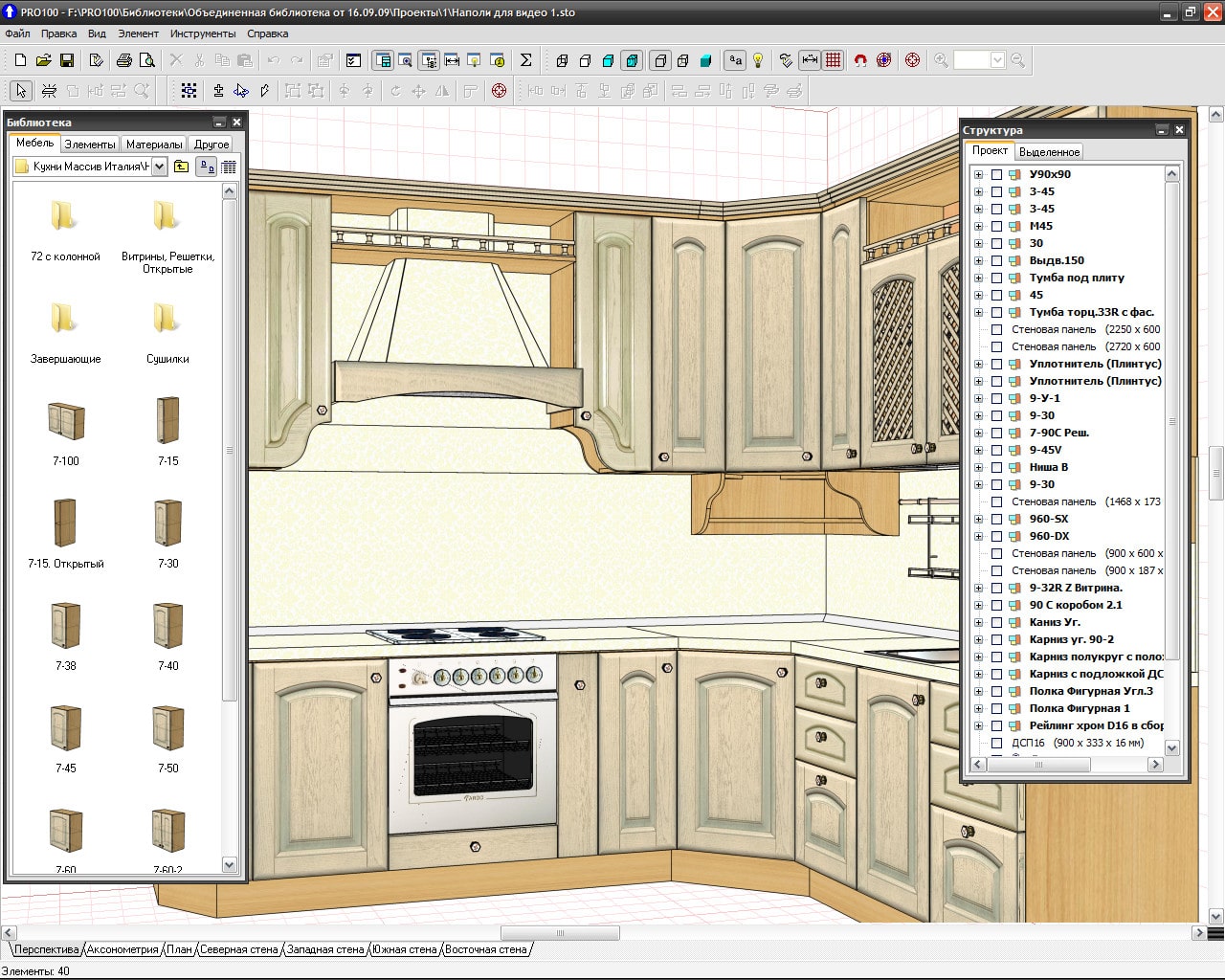
For example, the Blum Dynalog application produces a layout and produces a finished model with all components and an assembly algorithm. Some people create a layout with the required dimensions, which does not include a cutting module.
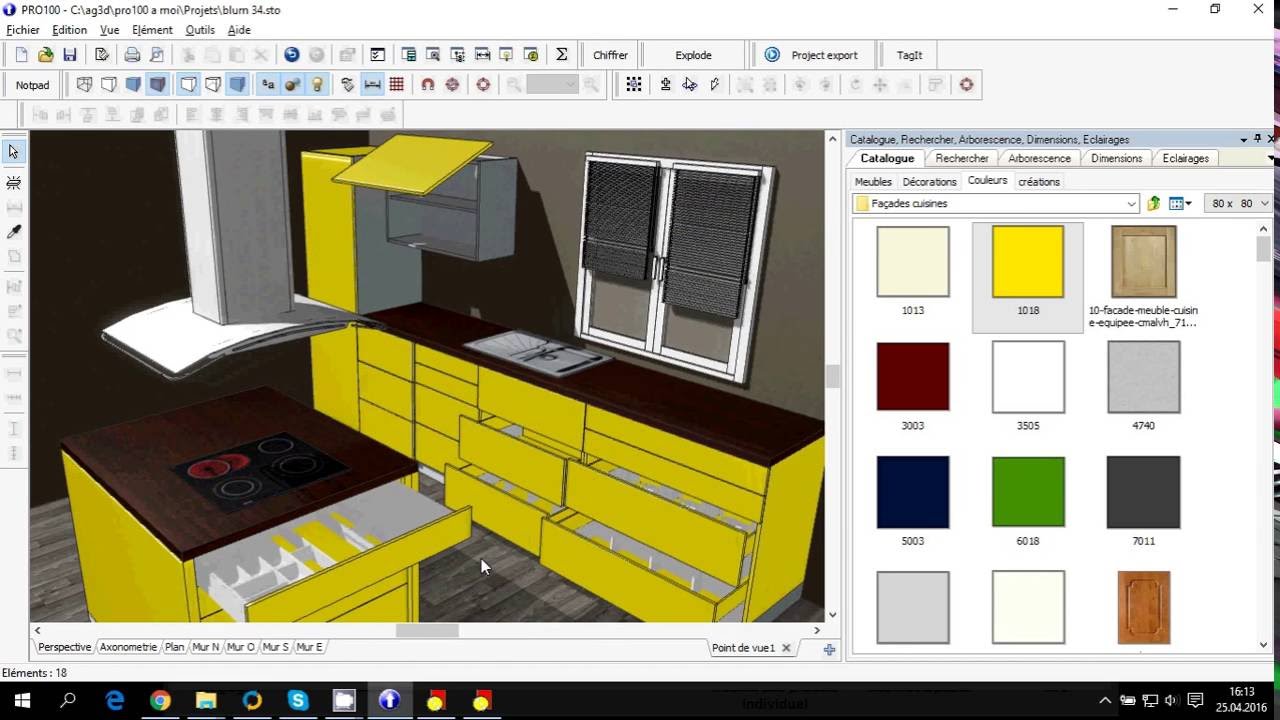
Required tools and material
Not everyone has all the necessary tools that come in handy for assembling a headset for the kitchen. Therefore, before starting work, make sure that you have all the necessary arsenal at hand:
- rule or level - for smooth connection of parts;
- tape measure or laser rangefinder - for measuring;
- screwdriver - for fasteners;
- sandpaper or electric planer - will help clean up sharp corners;
- hacksaw - will help to fit in size;
- electric drill - will make through holes;
- jigsaw - saw off unnecessary parts;
- file - will reduce not only wooden parts, but also metal components;
- screwdriver - useful in hard-to-reach places;
- pliers;
- hammer.
Of the fasteners you need:
- screws;
- retractable mechanism;
- self-tapping screws with screw thread for connecting sections;
- metal curtains for fixing the doors to the cabinet;
- wooden connectors for tabletop installation.
Not only comfortable work clothes are important, but also protective equipment. Glasses will reliably protect your eyes. Don't worry if you don't have the right tool, you can always rent it. When choosing a material, consider its performance and design qualities.

First, decide what product you want to get in the end. Studying wood samples, textures and textures will help determine the material. The most popular types of wood from which kitchens are made are oak, alder, birch, ash, beech.

Do-it-yourself headset assembly
Mark the walls with cabinet lines.You should not rely on the level of the floor or ceiling, because not in all cases they are perfectly flat. Take a rule and mark the places. Consider all the subtleties of plumbing, gas and heating systems.
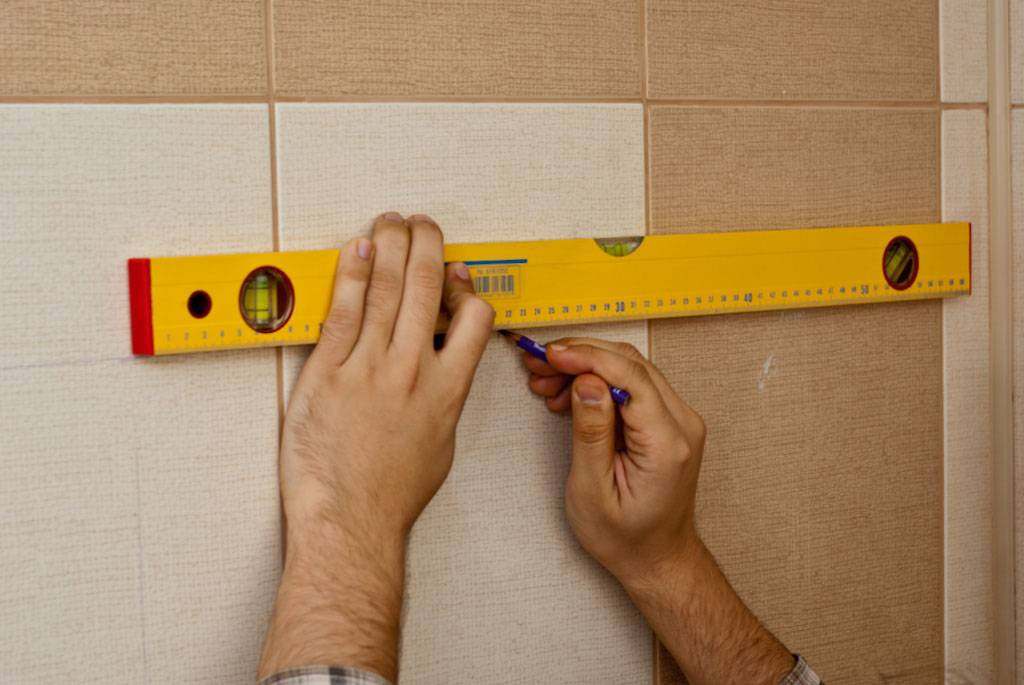
We collect the frame of the kitchen
Using the tool, we connect the disassembled parts of the facades. A pre-prepared diagram or instruction will help when installing a kitchen set. At the end, we hang the curtain walls and install the shelves in the drawers. It is better to mount all mechanisms at once.

The principle of assembling the case of the cabinets of the upper and lower rows is similar. First you need to assemble the drawer by attaching it to the outer sides using a mechanism. Next, we attach the shelves and holders. To check the diagonal, lay the case face down, and measure the distance from the corners with a tape measure (it should be the same).
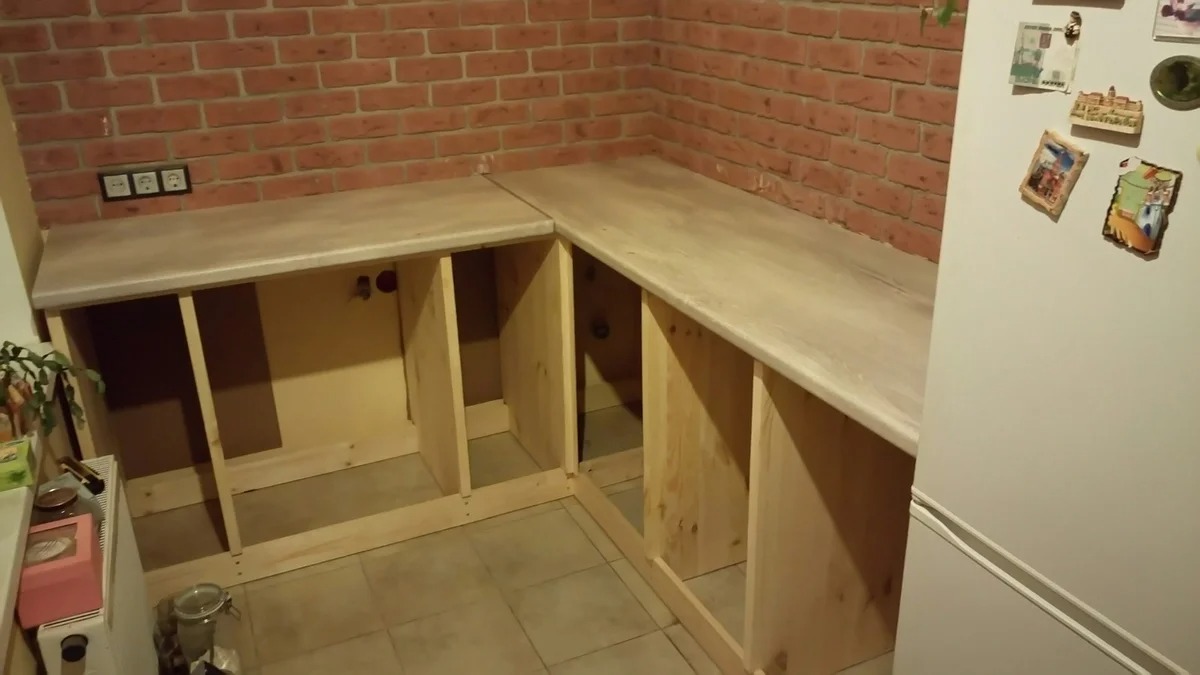
When all the lockers are collected, we place them in place. The finishing touch is the decoration of the facades.
Installation
The process itself may require not only special skills, but also the presence of a special tool. A professional will spend a couple of hours on this, but for a simple amateur, installing a kitchen unit will take much longer. Therefore, do not rush to call the master. Of course, a beginner may have many questions, but practical experience will come in handy in the future.
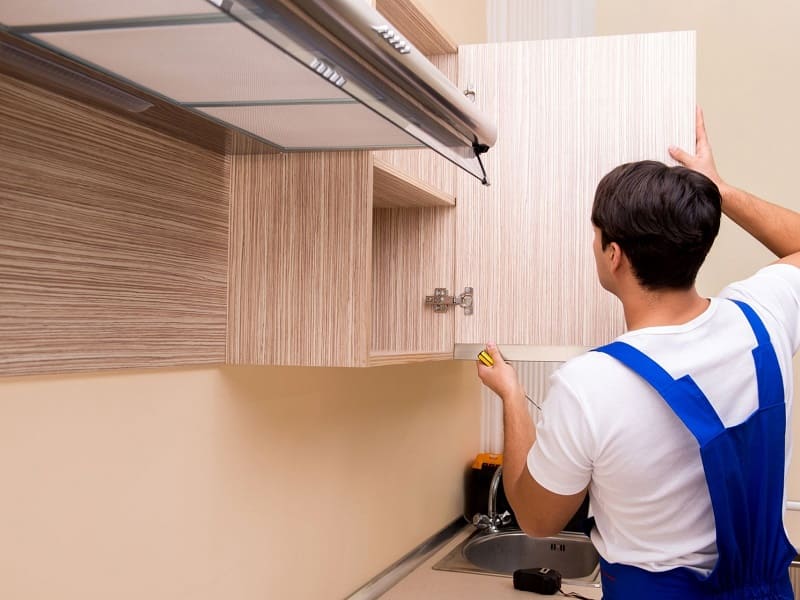
Tip: before installing corner furniture, it is advisable to complete all plumbing and electrical work.
Now you know not only how to make a kitchen set with your own hands and create drawings and diagrams yourself, but also install it. As you can see, special skills are not required in this matter. This requires only experience in working with a special tool. You will have to process wood materials and assemble a practical structure according to your sketch.
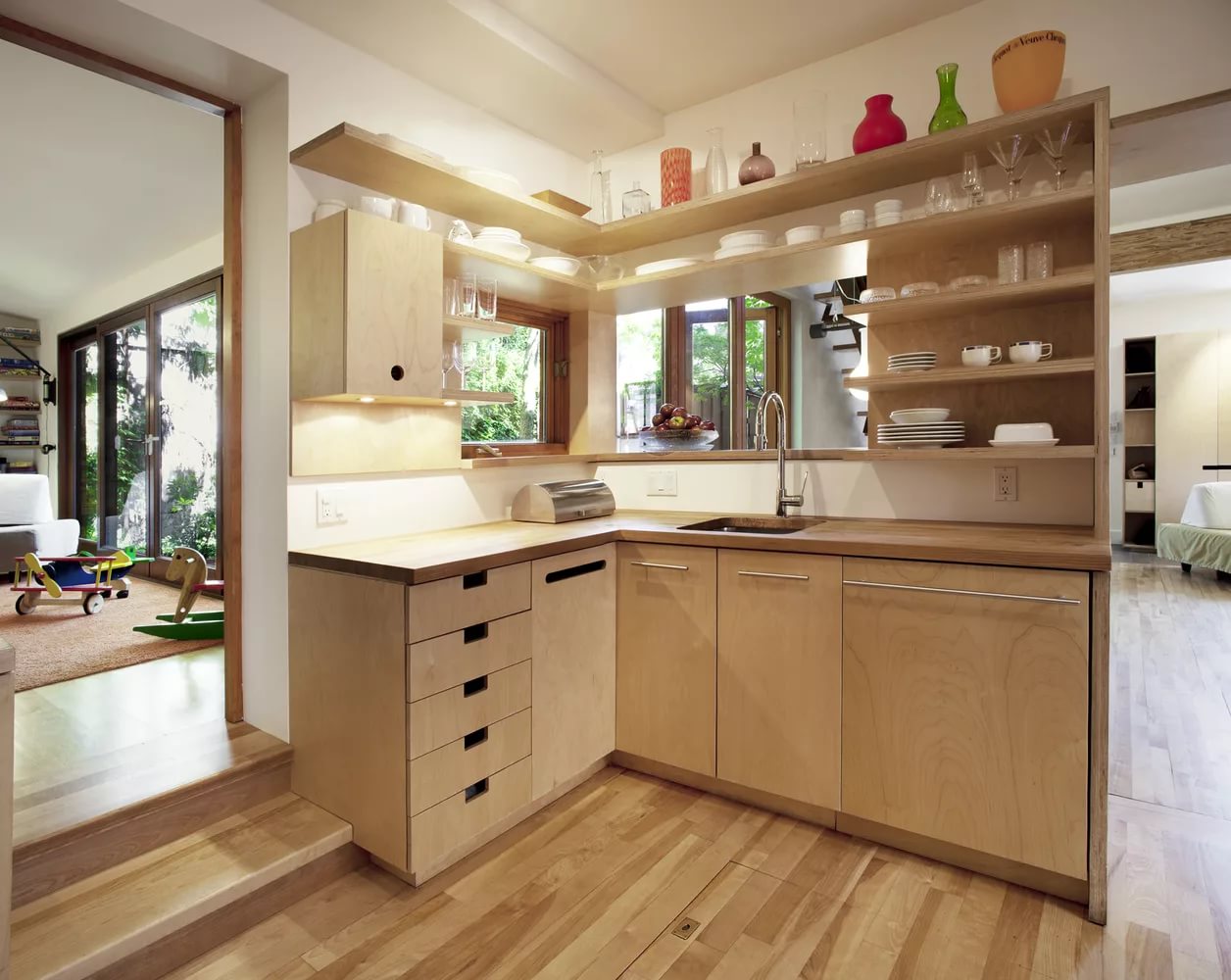
Implementing ideas is quite a feasible task. A kitchen set can be made from ready-made elements made in a workshop according to specific drawings, or made from natural raw materials and furniture panels, which will create a unique design.
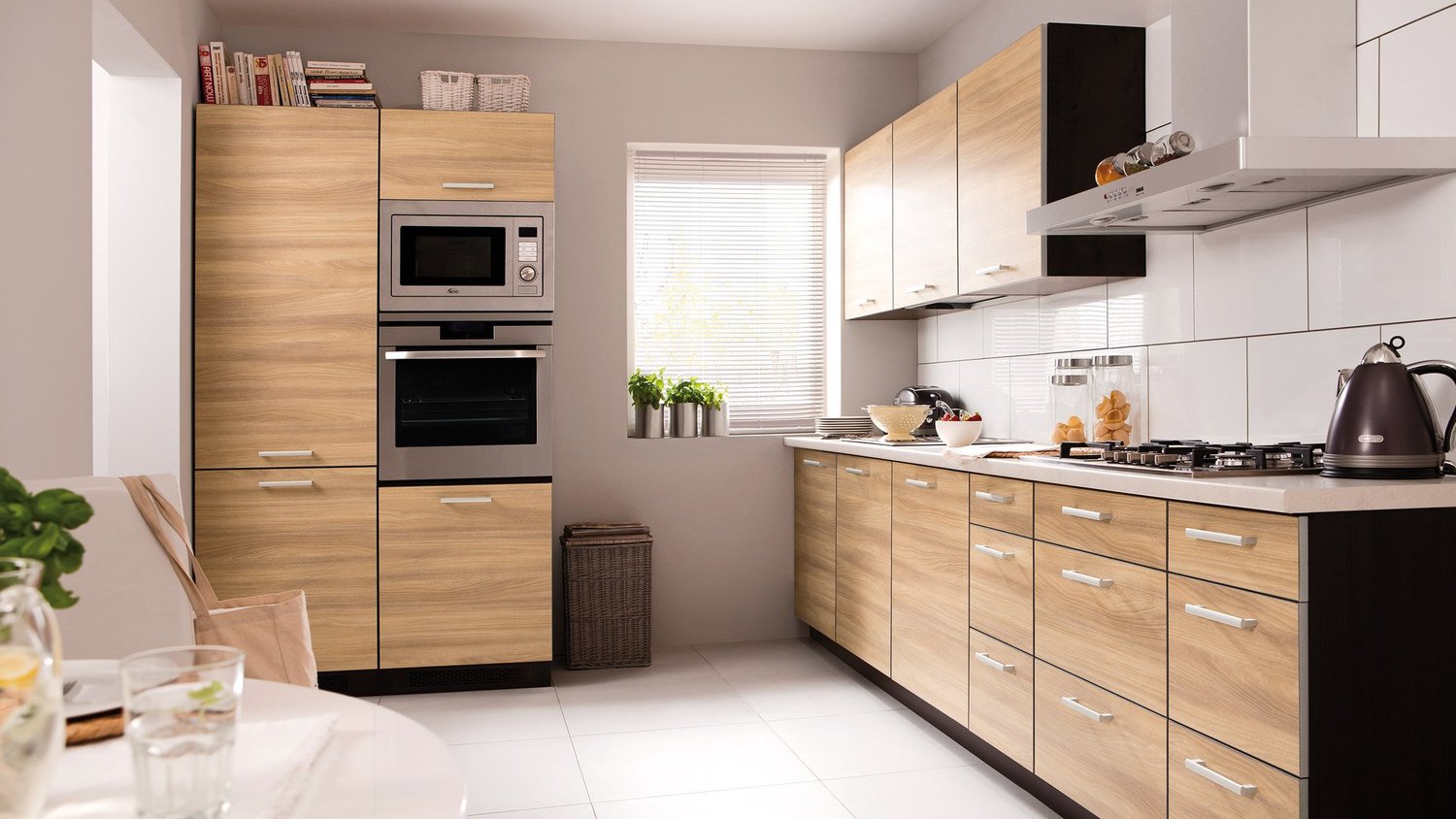
Video: making a kitchen from scratch with your own hands
