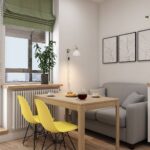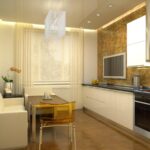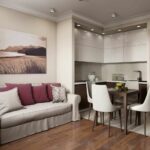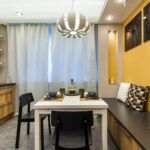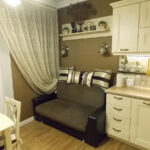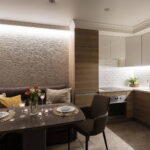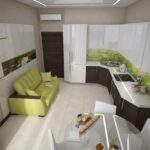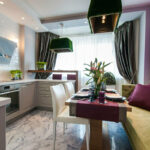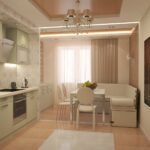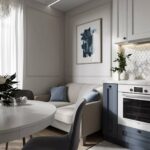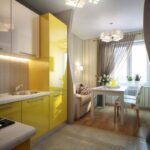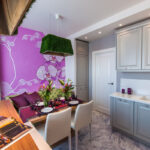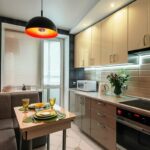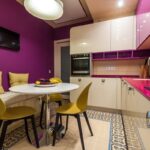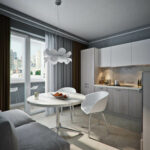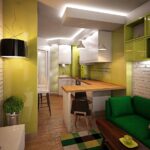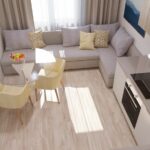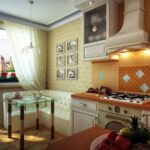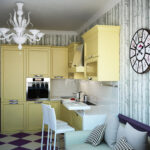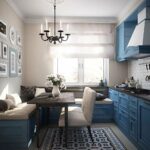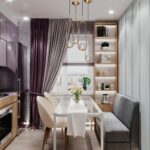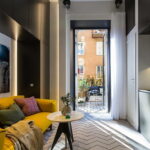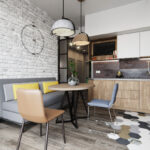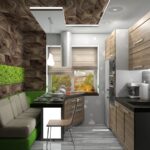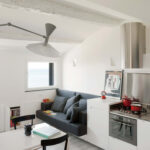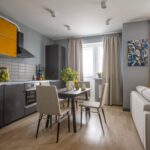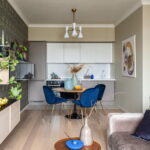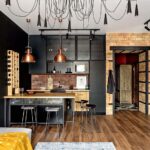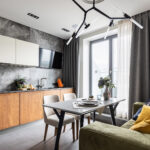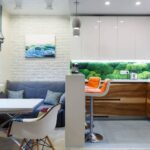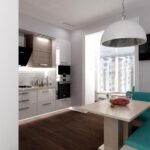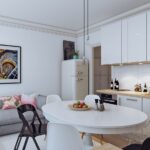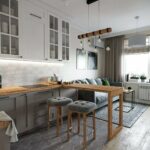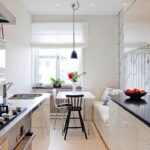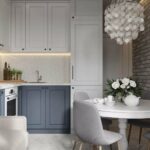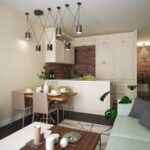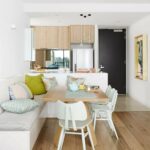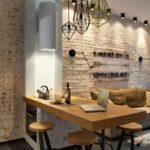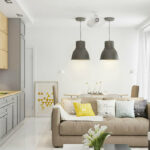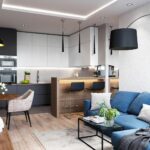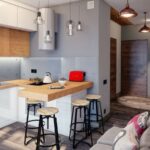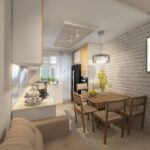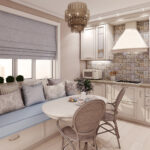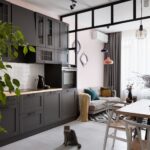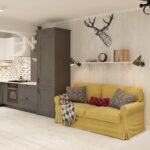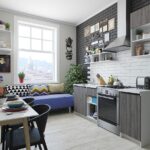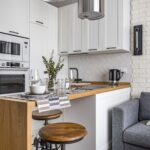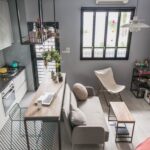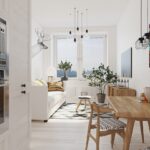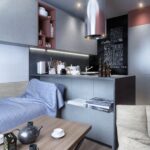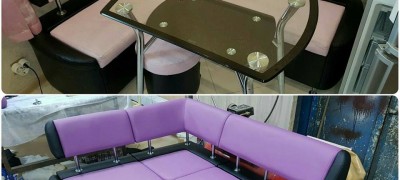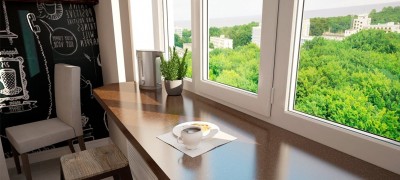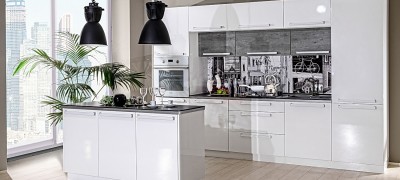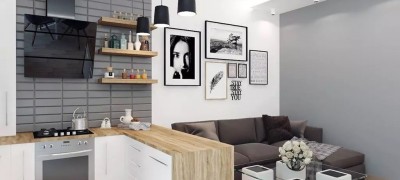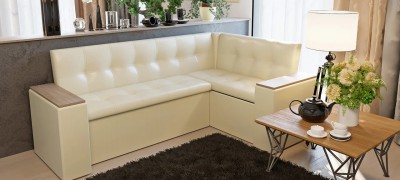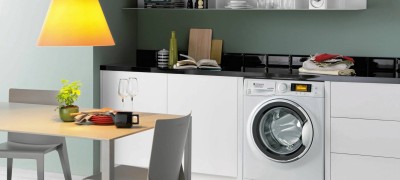How to decorate a kitchen of 11 square meters with a sofa - design ideas
11 square meters is enough to organize your “dream” kitchen space. There is enough space for both the work and the dining area. It is enough to choose the style of the interior and adhere to its canons. What can be a kitchen of 11 sq m with a sofa in classic and modern solutions?
- Basic rules for the design and decoration of the kitchen
- Kitchen layout options 11 sq.m. with sofa
- Zoning rules
- Style variations
- Decoration and renovation of the premises
- Color solutions
- Lighting and illumination
- How to choose the right furniture
- Features of the location of the sofa
- Video: kitchen design 11 sq m
- Examples of kitchen decoration 11 sq.m. with a sofa in the photo
Basic rules for the design and decoration of the kitchen
Regardless of the chosen direction and layout, the kitchen should be comfortable for the work process. So that there are no hiccups during cooking, the rule of the working triangle must be observed: it concerns the location of the stove, countertop and sink. These elements should be located next to each other in a straight line (sink-work surface-cooker) or according to the triangle principle (approx. Sink and stove against the wall, work surface - on the island table opposite).
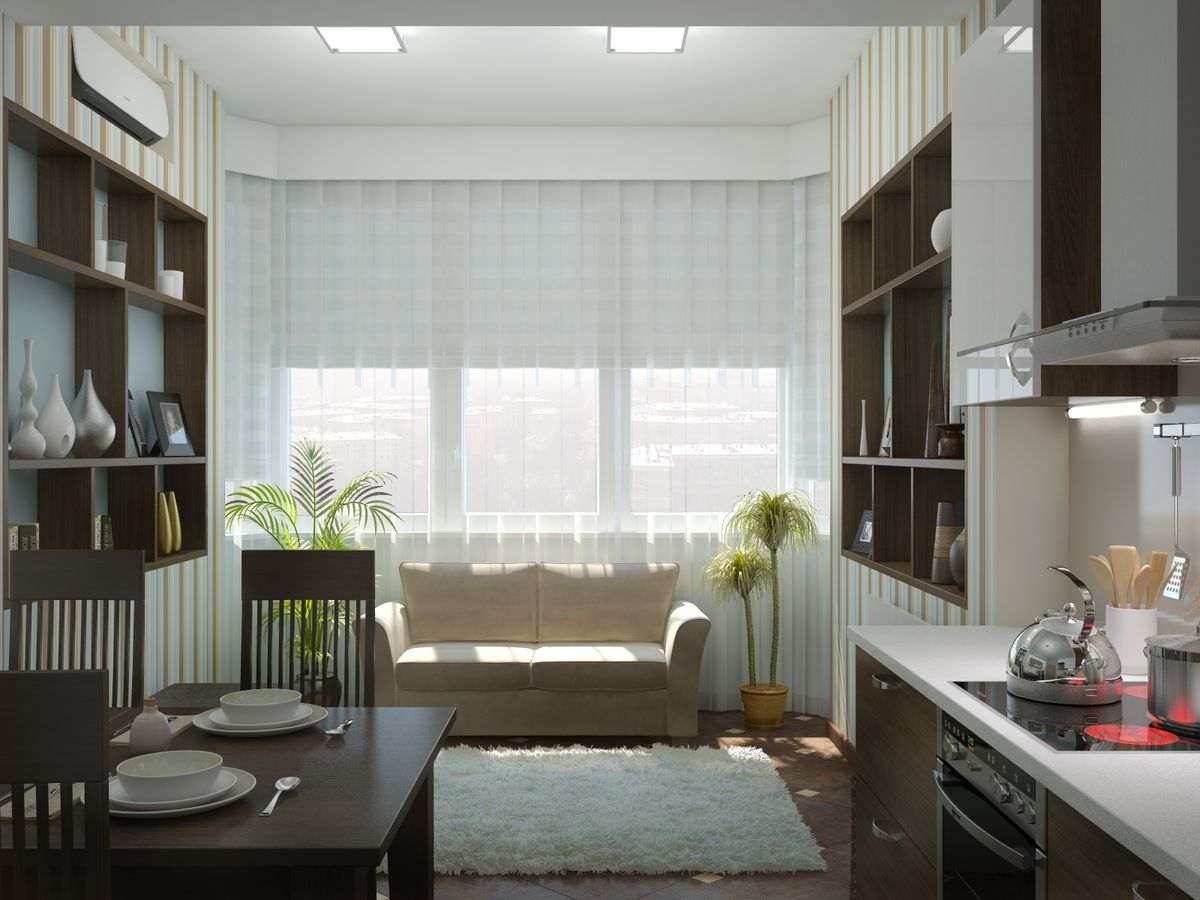
If you do not take this moment into account, cooking will not be completely inconvenient: you will have to constantly move from one technical area to another.
The result is a waste of time and nerves.
Advice. The dining part should be located away from the working one. The minimum width of the aisles is 60 cm.
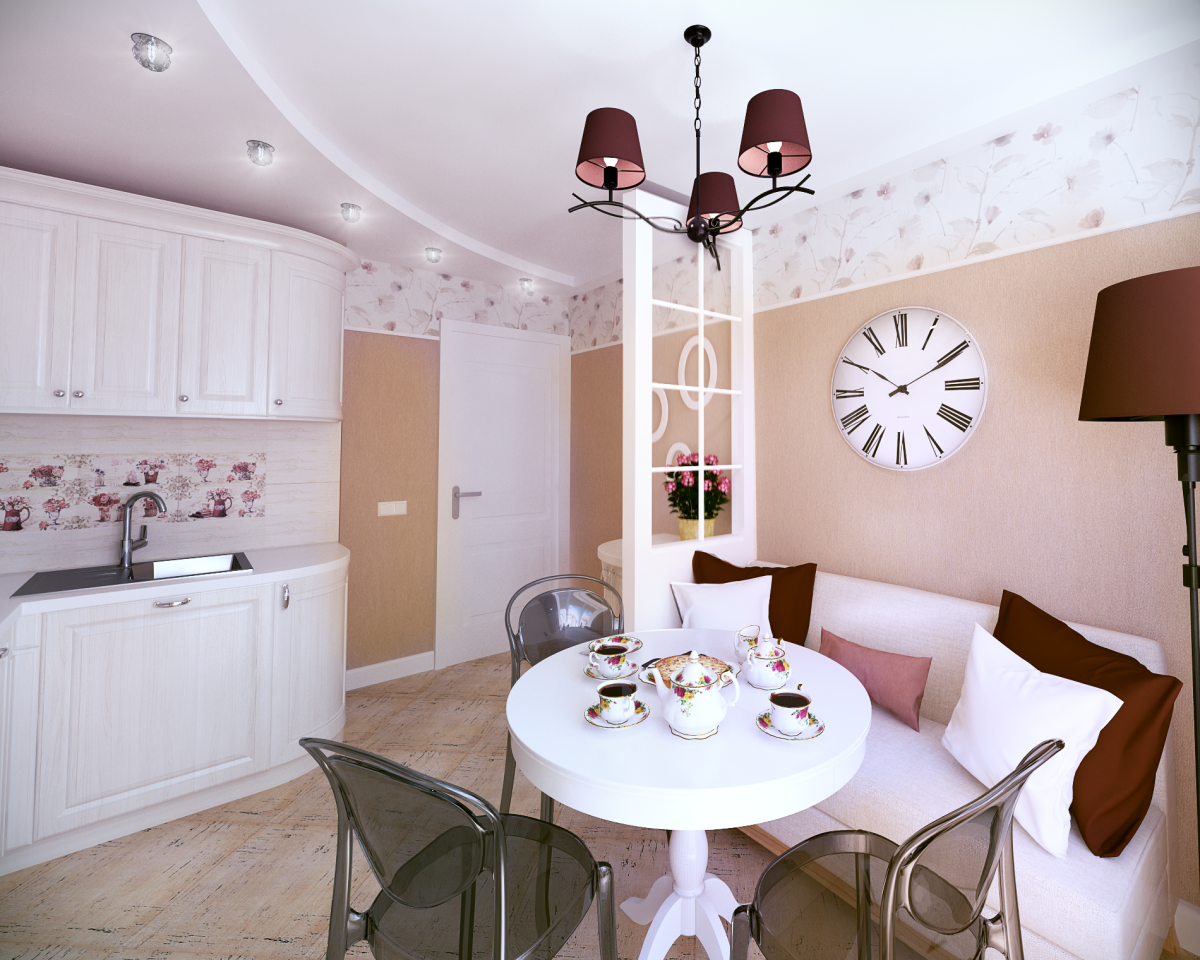
Kitchen layout options 11 sq.m. with sofa
The most comfortable dining sets are those with a sofa. It is more comfortable to sit on than on chairs or stools. In addition, such a kitchen is suitable for receiving guests or family gala dinners.
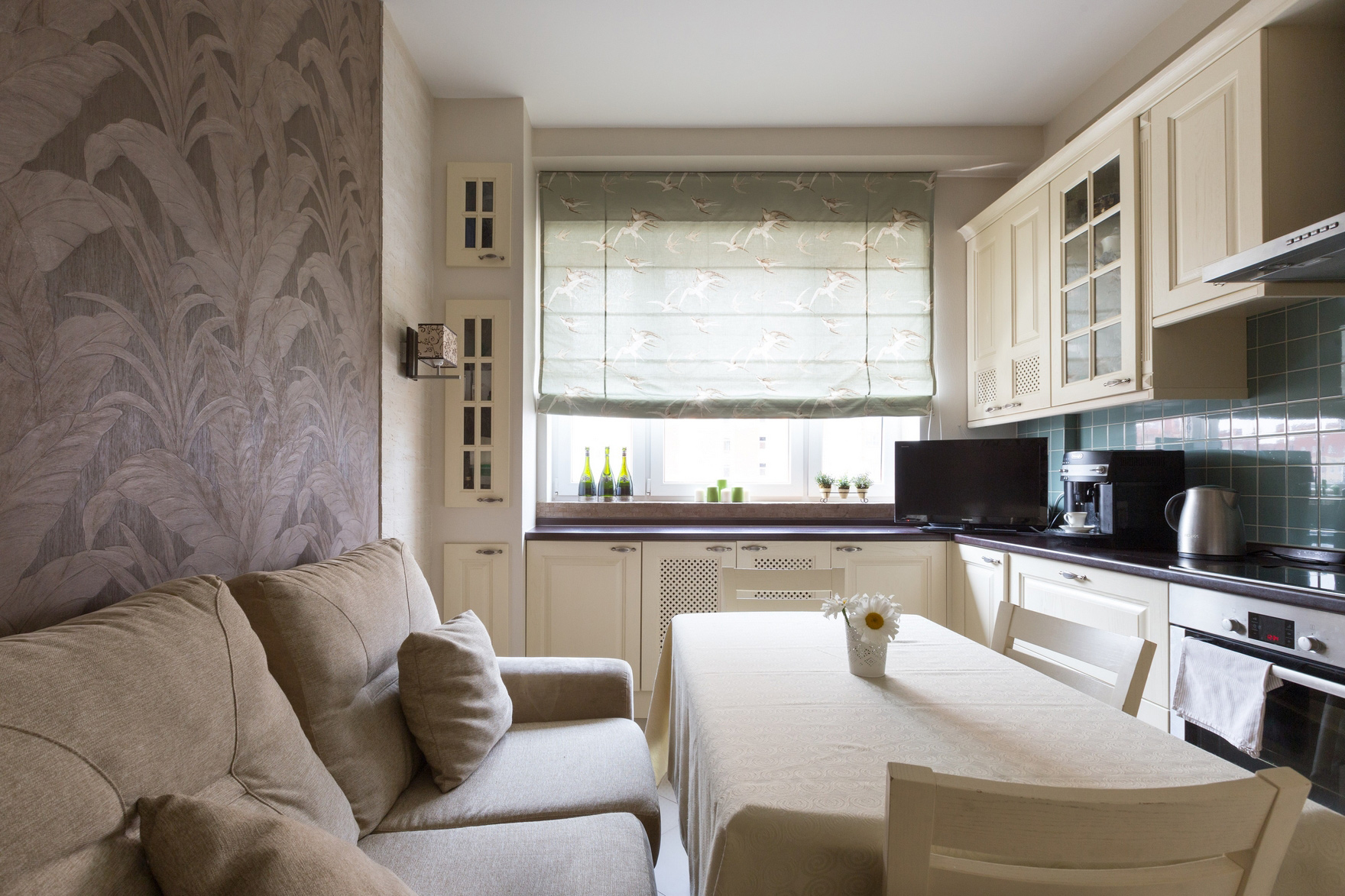
A table with a sofa can be placed opposite the working area (against the opposite wall) or behind a small partition. Then you get a real kitchen-living room with a sofa of 11 sq. m. A bar counter is suitable as a partition: it will serve not only as a separating element, but also as an additional working / dining area.
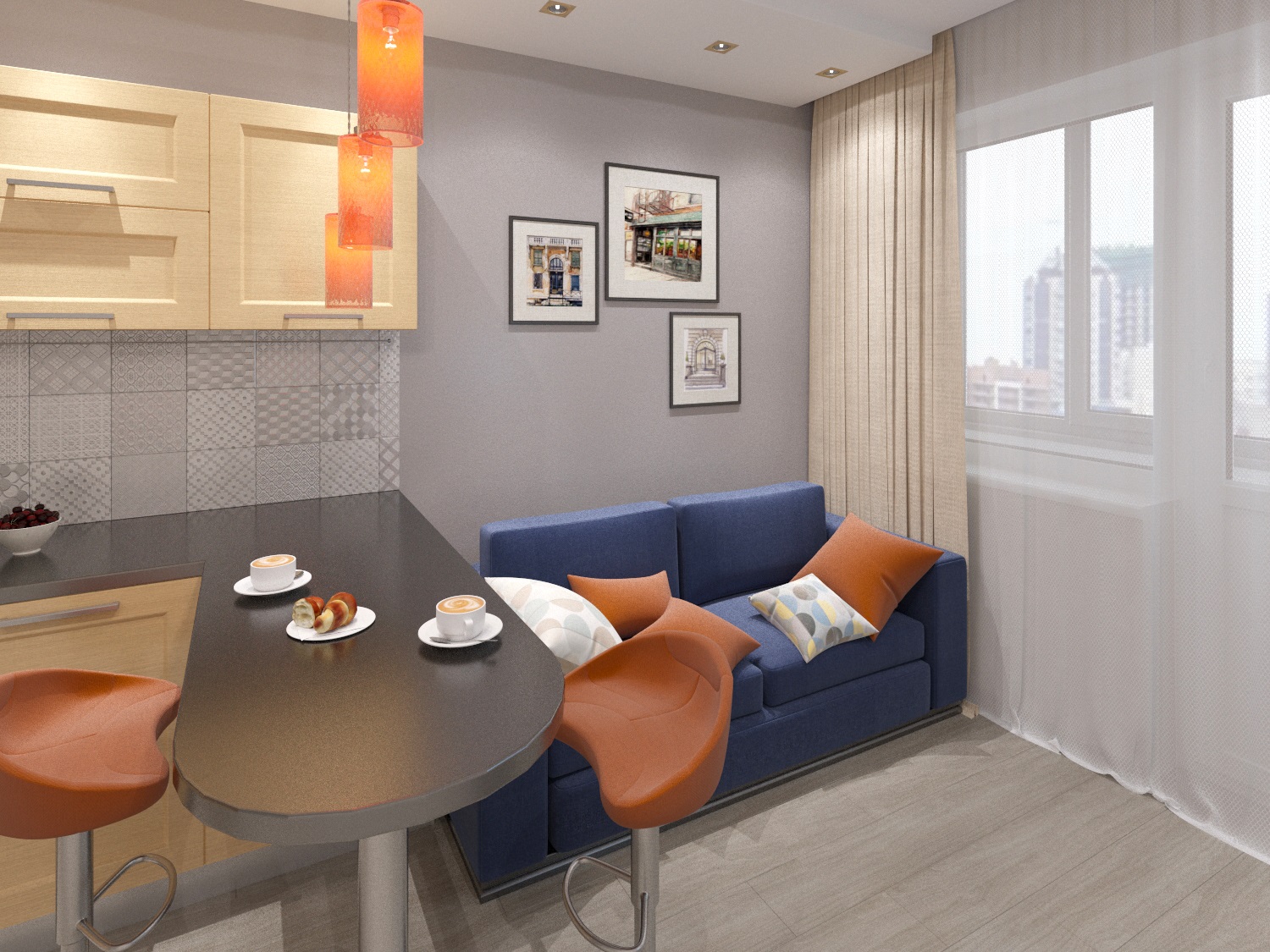
Zoning rules
To plan your kitchen space, you need to consider:
- the location of the working triangle;
- the minimum width of the aisles;
- dimensions of furniture and the number of seats;
- distance from the door;
- the possibilities of natural and artificial lighting.
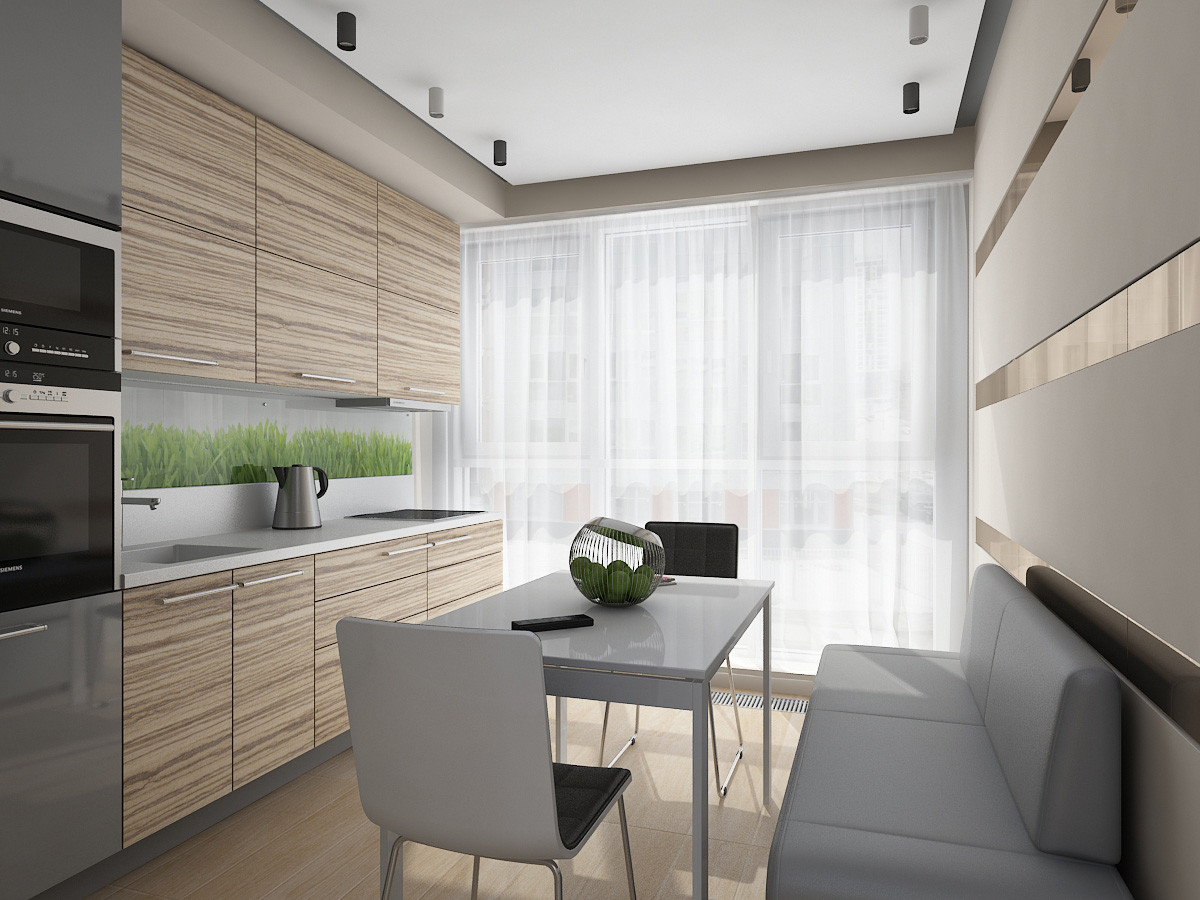
The shape of the room is also important: in rectangular elongated kitchens, it is better to place furniture along opposite walls; for square ones, an island layout or the location of the dining and work area along adjacent walls is suitable.
Style variations
Some people prefer that the kitchen does not have "nothing superfluous", others value comfort and elegant decor more than the severity of lines. For each group, there is a suitable interior style that will combine functionality and design in the concept of a particular design.
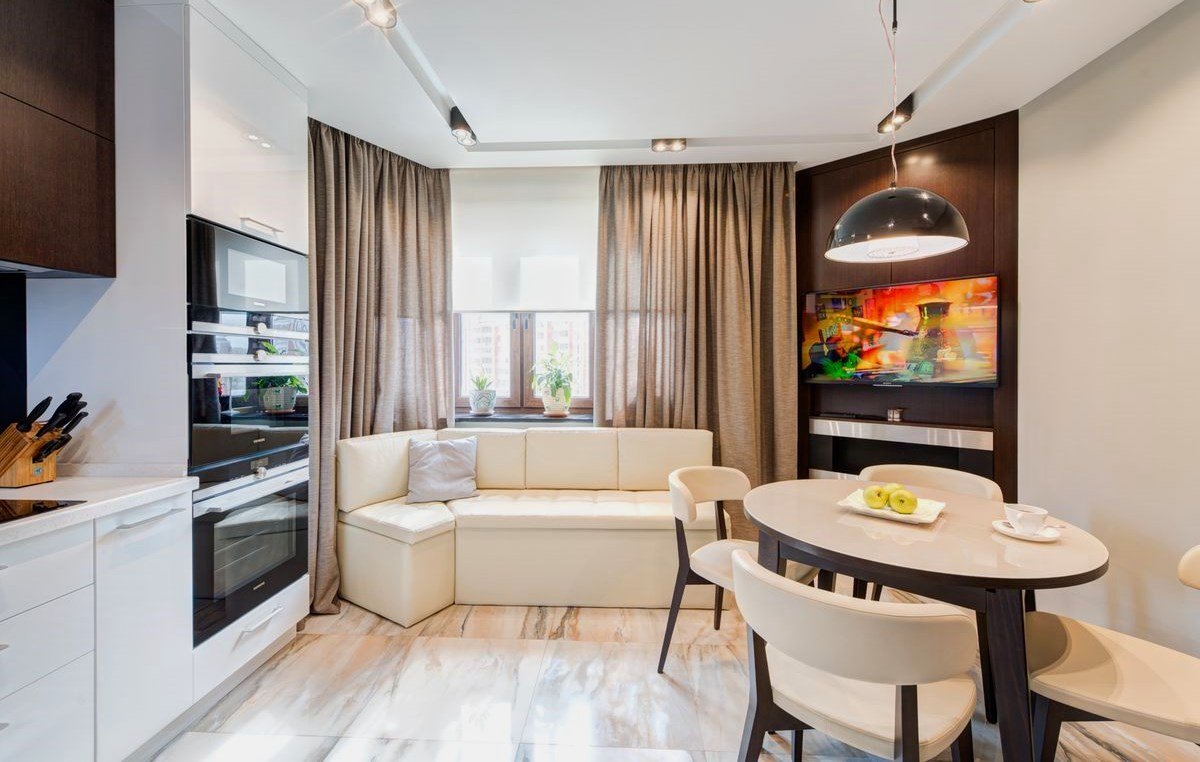
Loft
Contemporary finishes with minimal decor, with an emphasis on distinctive pieces and free spaces. For such a kitchen, wooden or metal furniture, minimal wall decoration are suitable.Technique with a laconic design will not stand out from the concept of style, so it can be put in plain sight without covering it with decorative overlays. The solution is suitable for pendant lamps with long brackets, bar counters, sofas and benches assembled from pallets.
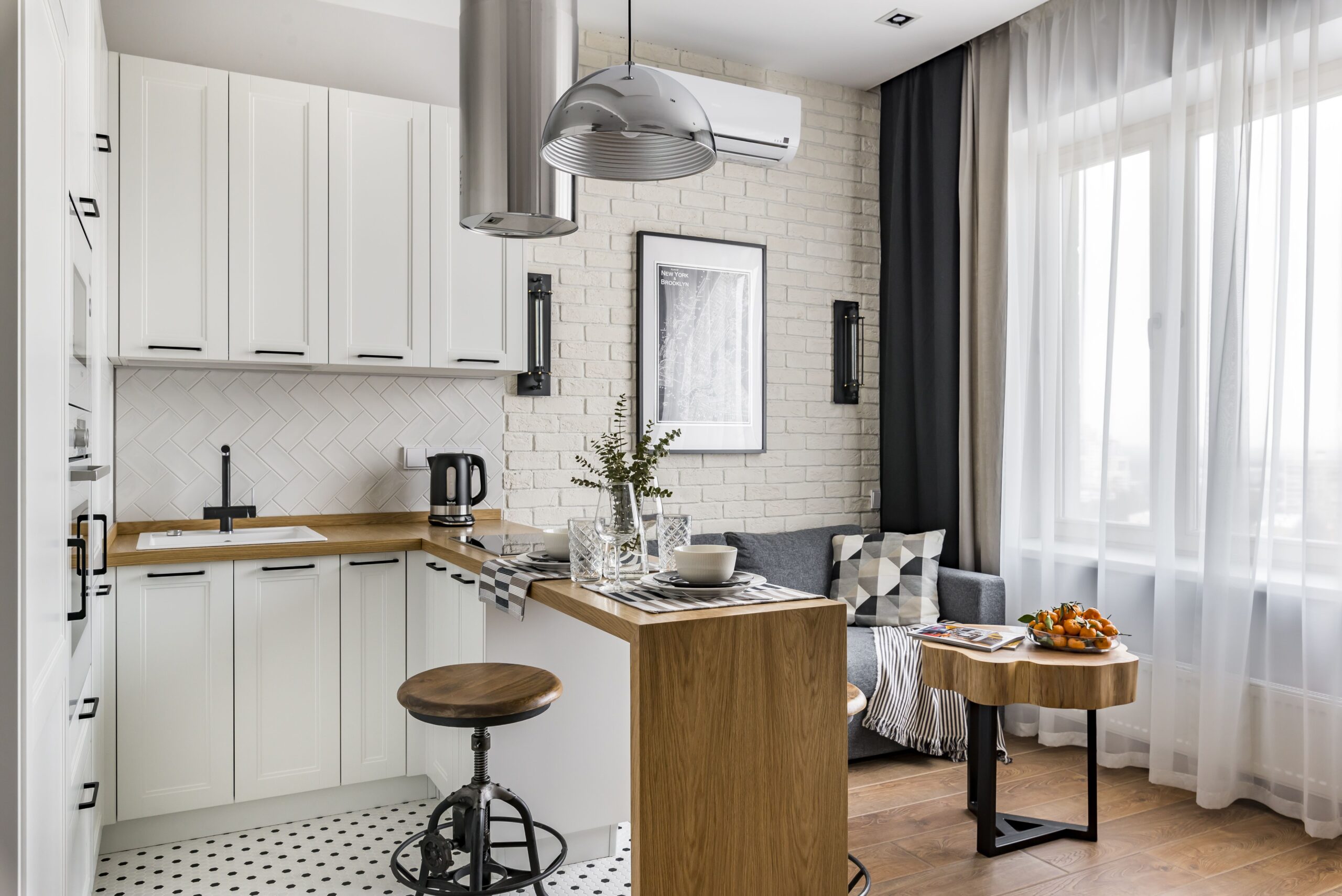
High tech
Minimalism and an emphasis on the technological component - this is how you can briefly describe this style. Furniture with leather upholstery or plastic cladding, an interior item with a laconic design, an abundance of chrome-plated parts are suitable for the implementation of the idea. It is curious that communications can not be hidden in niches at all, but covered with colored or metallized paint. A self-leveling floor will perfectly fit into the style: plain or with a 3D pattern.
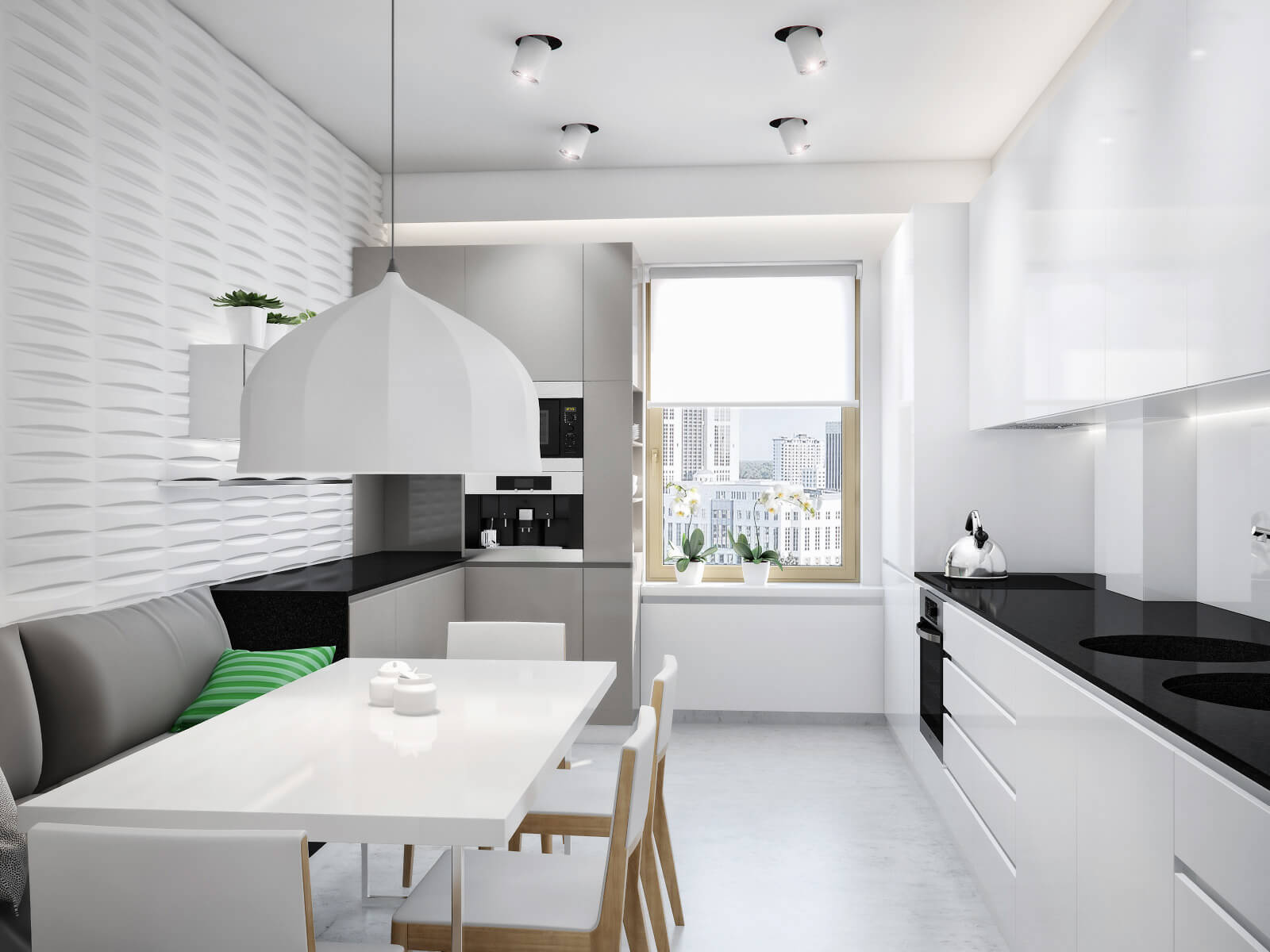
Classical
Strict massive furniture suits the style: a “solid” kitchen set with a countertop made of artificial / natural stone or wood, spacious wardrobes, a large table with a comfortable sofa. It is advisable to select technical devices to match the furniture or hide them in niches with wooden doors.
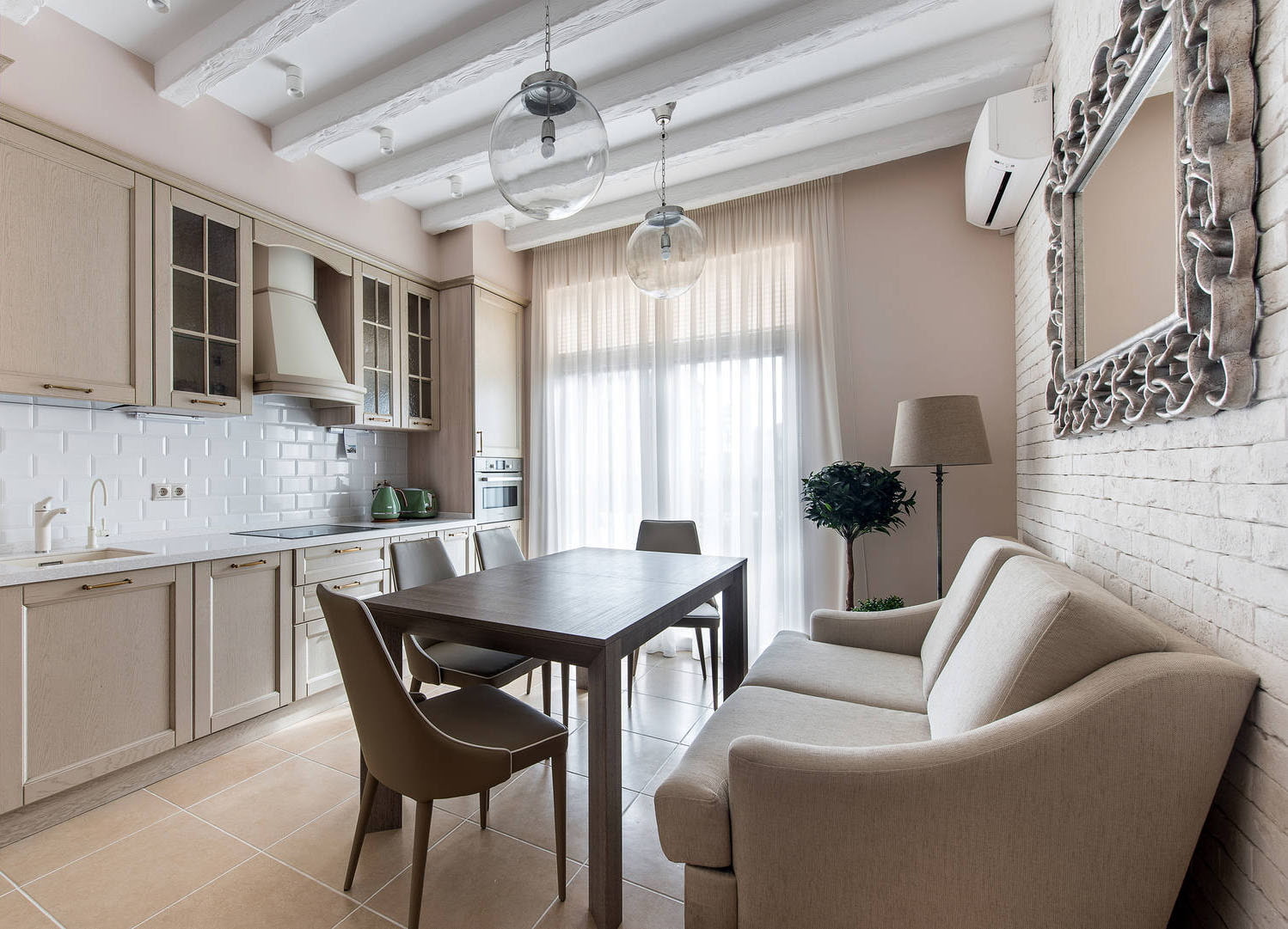
Plastic, bright laminated surfaces are not allowed. All finishing materials - natural and artificial - must imitate natural patterns. Wood, tiles or mosaics, parquet, plain or decorated with a large pattern are suitable for finishing the room.
Modern
From a number of classical styles, Art Nouveau is distinguished by the curvature, but not the pretentiousness of the lines. If the classic silhouettes are strict, straightforward, and the baroque decor is rich in decorations, then modern is something in between. Rounded outlines of furniture, closeness to natural forms and colors, small original furniture. Wooden and forged elements can be used in the interior, plastic and chrome are not allowed.
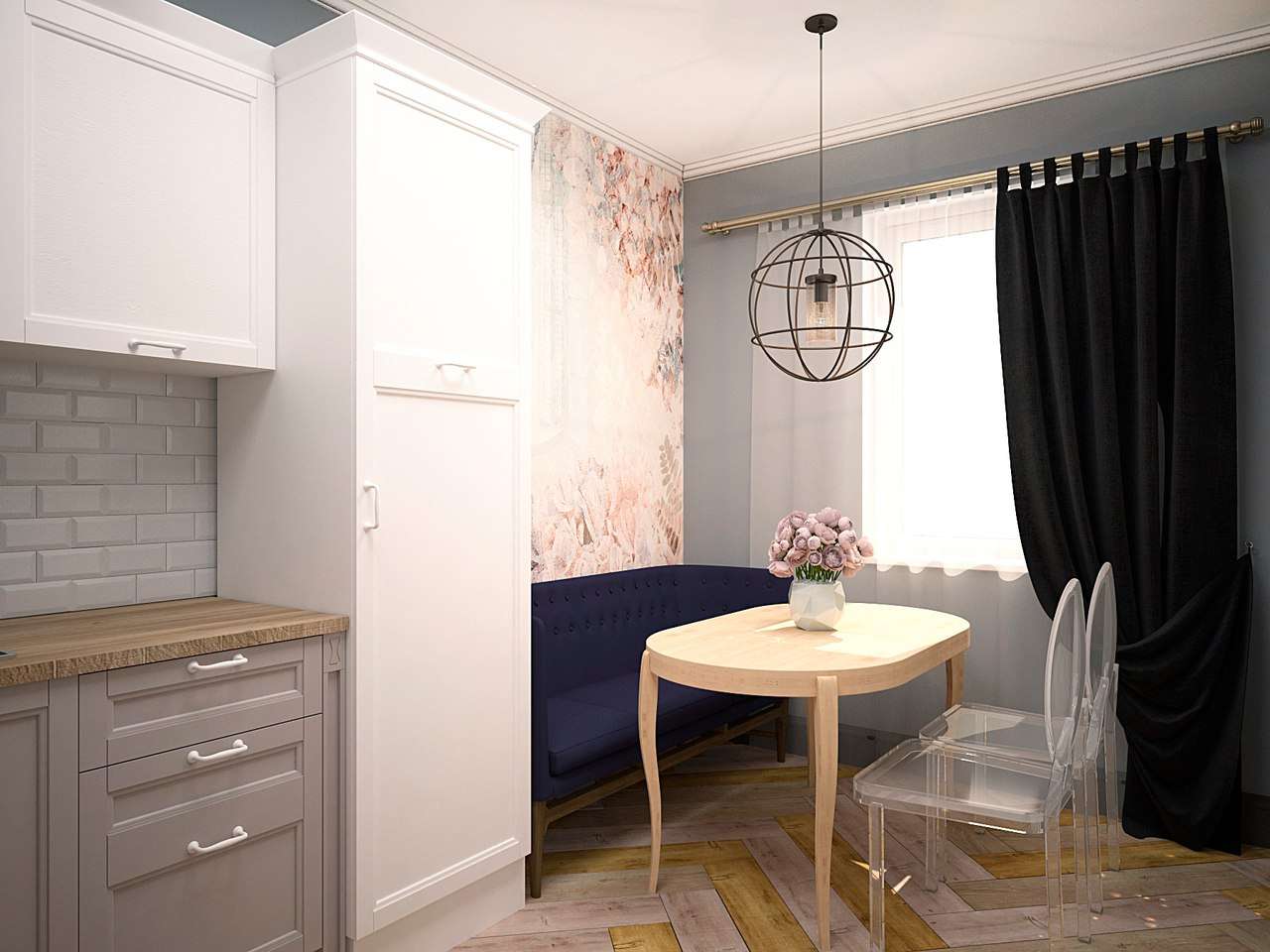
Preference should be given to built-in appliances.
Rococo
One of the most luxurious, deliberately fanciful styles. There cannot be too much decor in it. Carved openwork ornaments, forged elements, gilded fittings, elegant upholstery - it is impossible to imagine rococo without these elements.
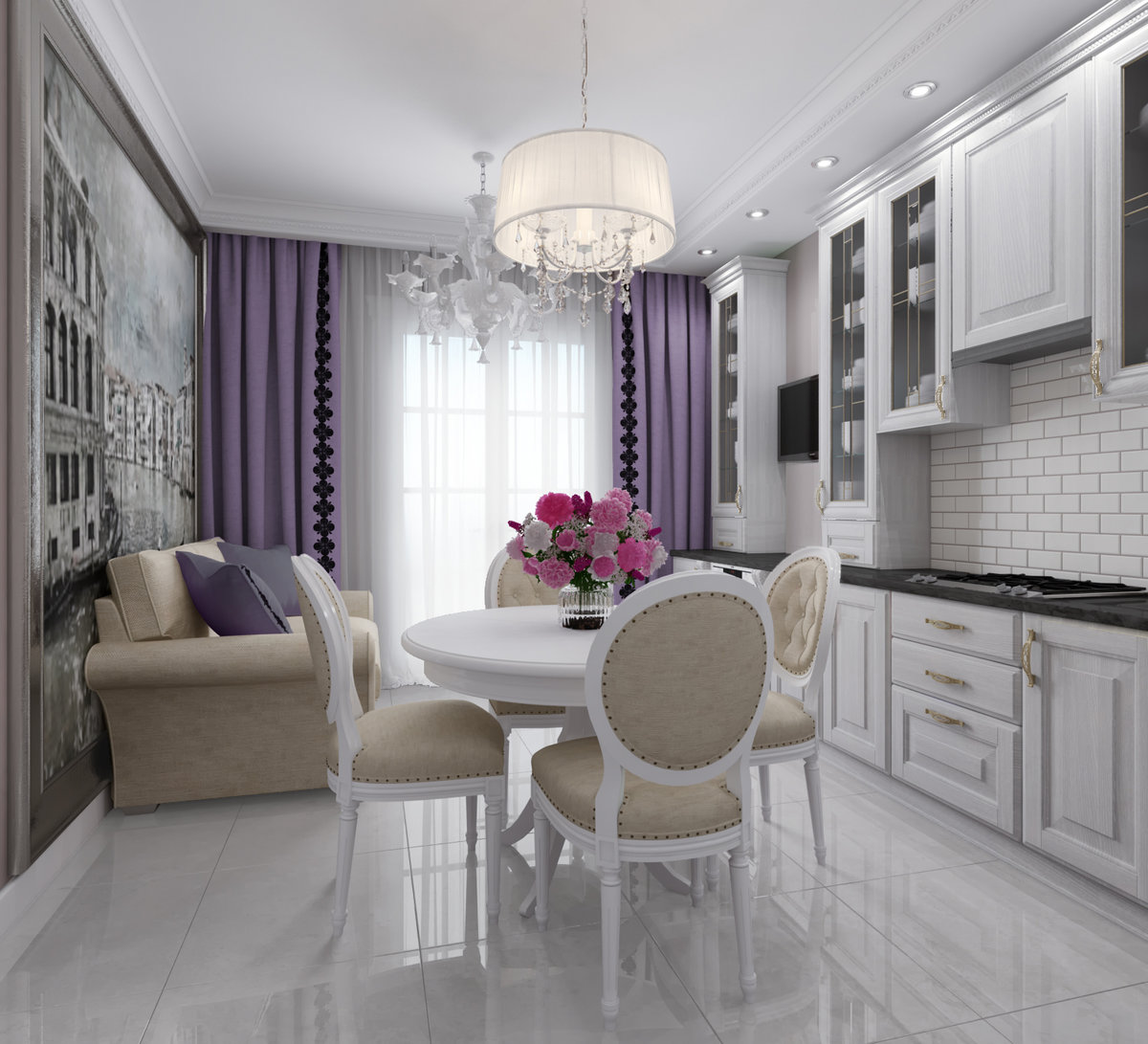
Wood, tiles, mosaics, parquet, damask wallpaper with a heraldic pattern are suitable for decorating the premises. It is better to hide the technique in niches or cover it with decorative film so that laconic modern objects do not stand out against the background of ancient luxury.
Provence
The delicate and sophisticated style of the French village will make the kitchen cozy. Wooden table, soft sofa upholstered with floral print fabric, matching curtains and napkins, shelves with decorative and functional household items. Necessarily - carved decorations or furniture, trimmed with cross beams.
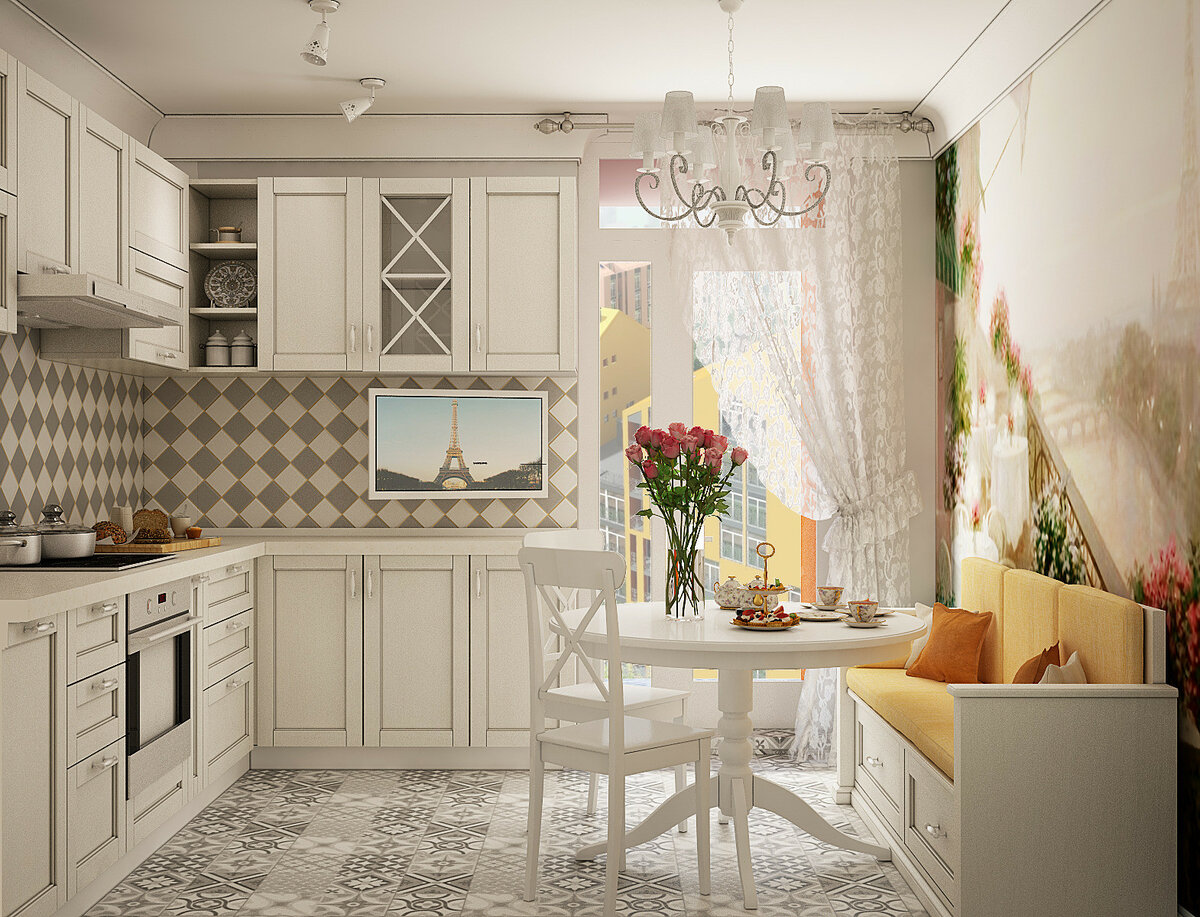
Vintage items will fit into the interior, for example, a beautiful sideboard. Wood and stone textures prevail among the finishing materials. Walls can be decorated with wallpaper, strips or tiles.
Decoration and renovation of the premises
The kitchen is 11 sq. meters with a sofa, you can combine two types of finishes: one for the working area, the other for the dining area. This will be the best solution in classic and antique interior styles, where it is meant to use wood, stone panels or wallpaper.
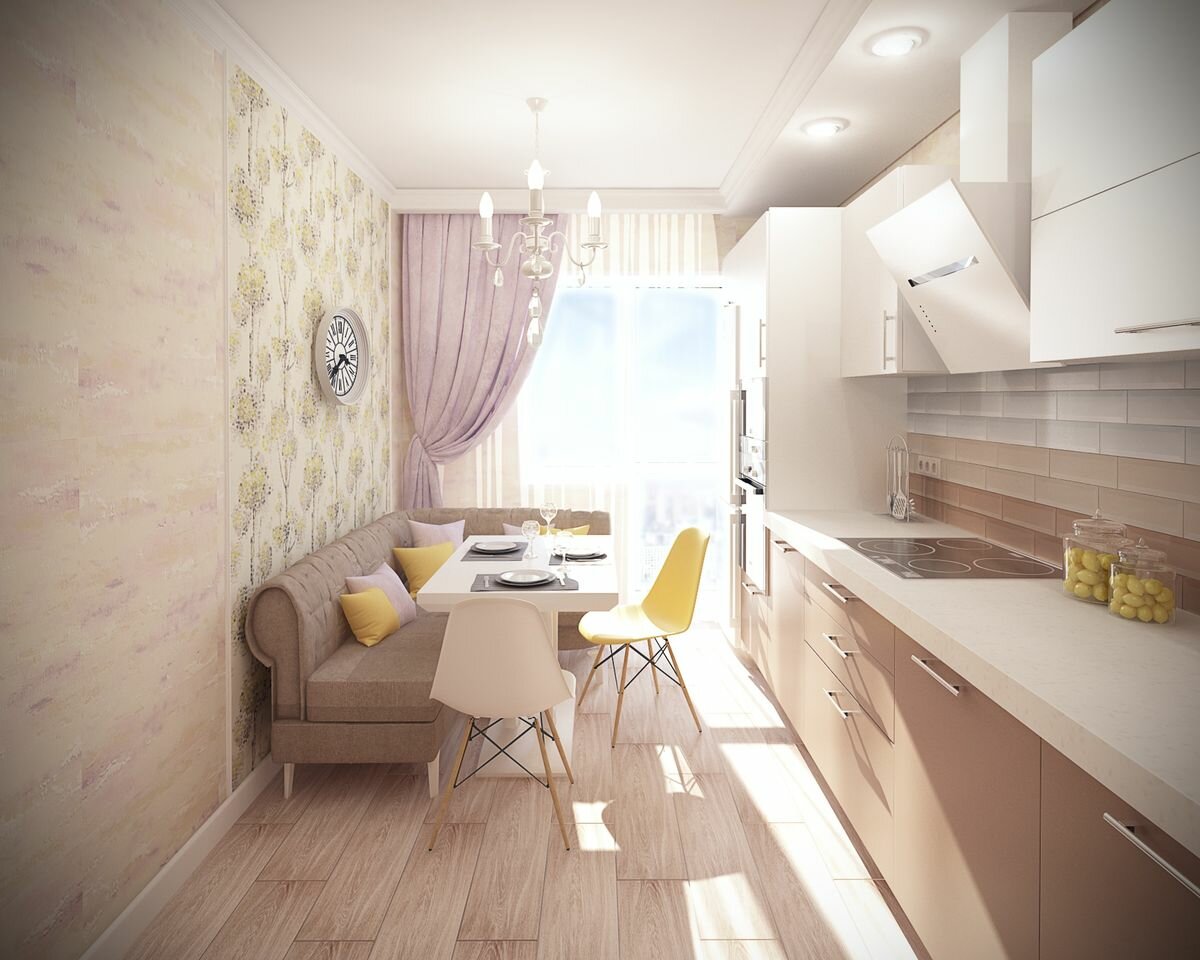
The area next to the stove, sink and work surface should be tiled, as this material is resistant to moisture, high temperatures and dirt. Tiles and ceramics are much easier to clean than parquet or wallpaper. The dining area can be decorated with the same materials or select adjacent ones that will be in harmony with the finish of the work area.
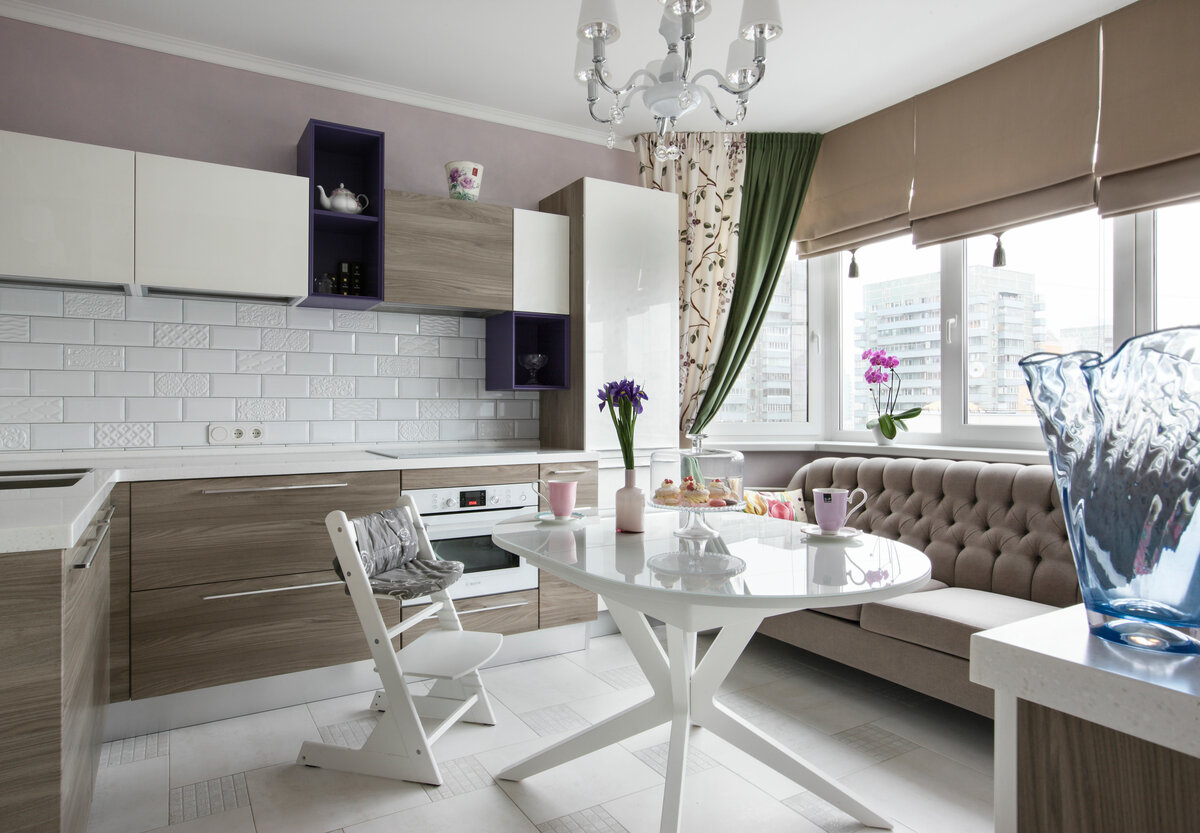
Floor
For old, classic styles, finishing with parquet, tiles, mosaics or a combination of these materials is suitable. As a budget replacement, you can choose high-quality linoleum with a wood grain pattern. But you need to lay it as evenly as possible, preferably without joints.
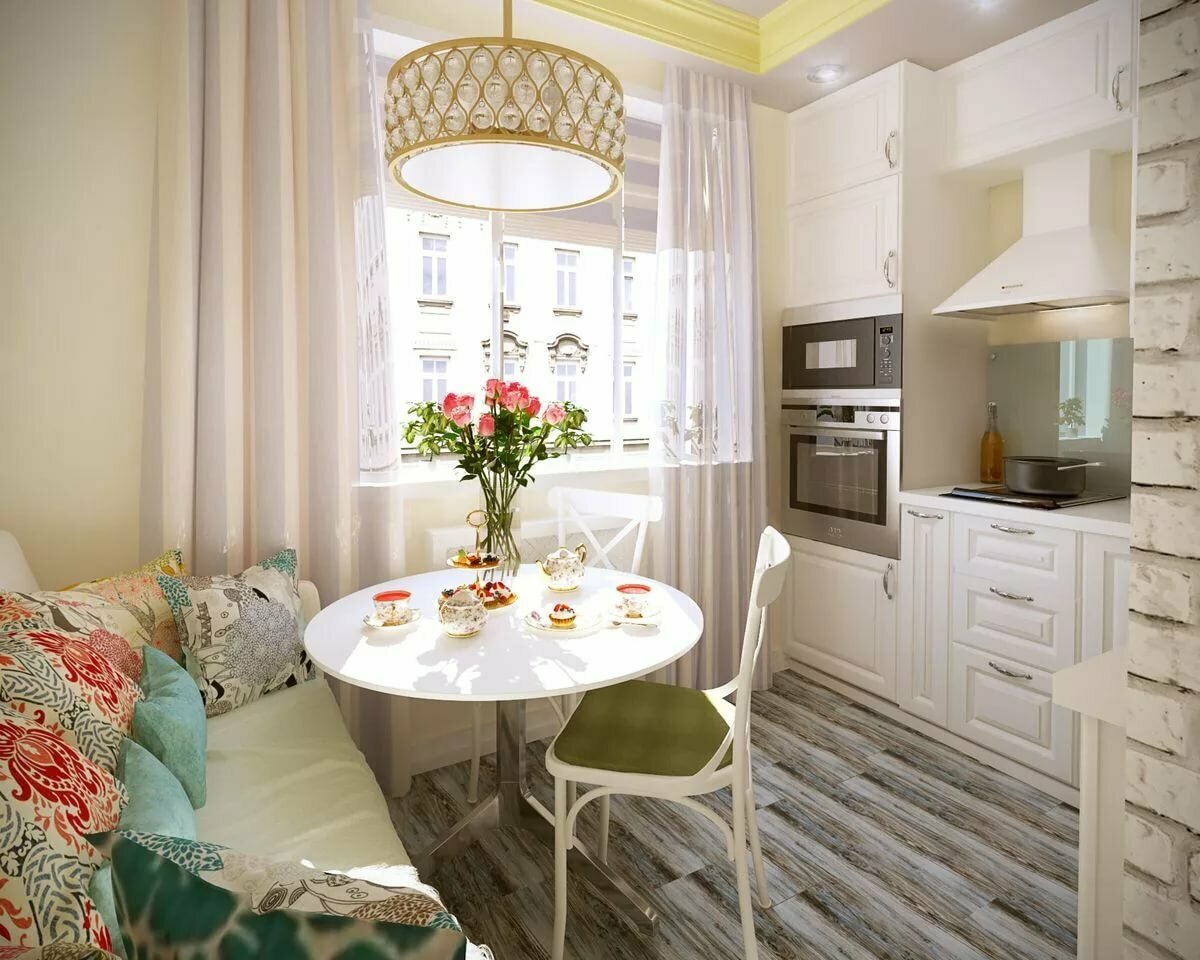
For modern styles, tiles, plain linoleum or self-leveling floors are suitable.
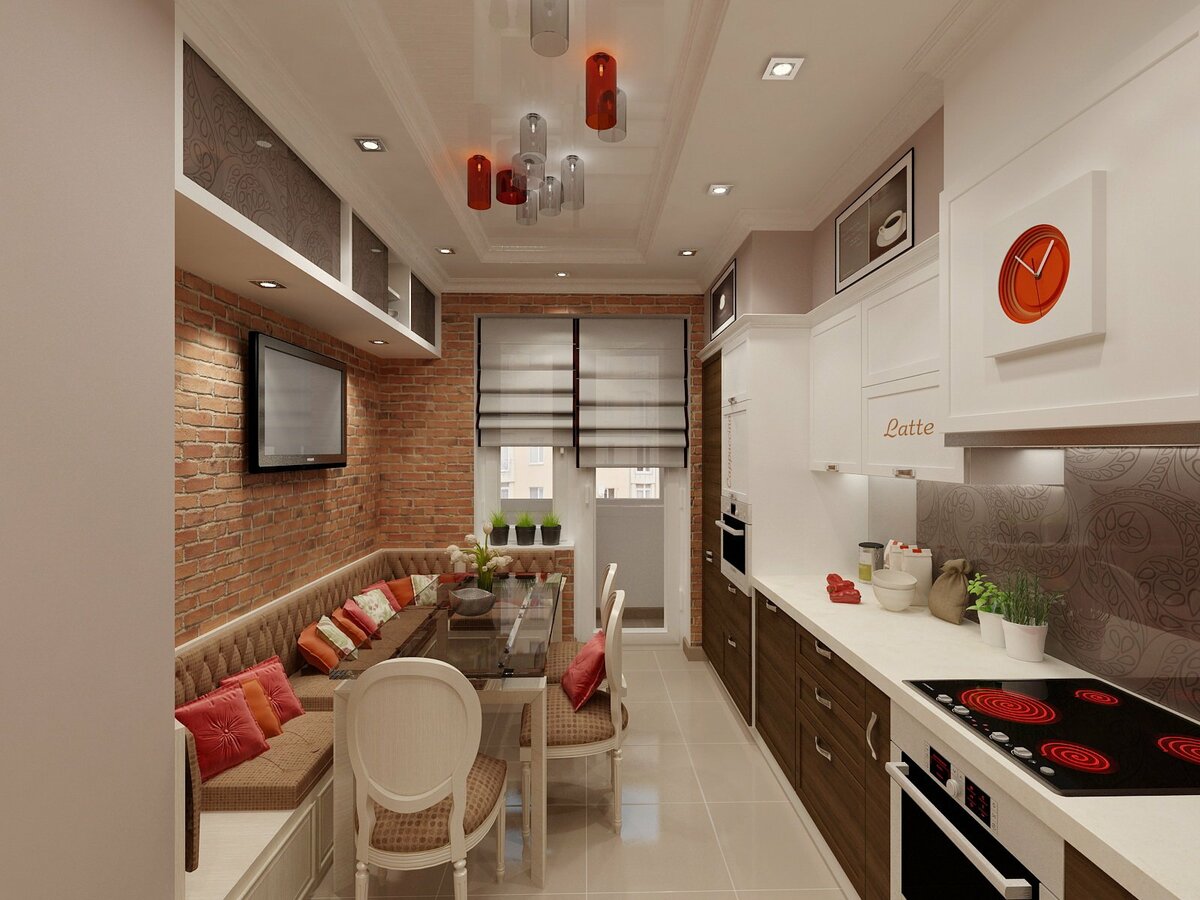
Ceiling
Practical suspended ceilings will fit into any interior, but it is worth considering that glossy textures are not suitable for all styles. For example, for a Provence or classic kitchen, it is better to choose a matte fabric. In other cases, the gloss will not get out of the general concept.
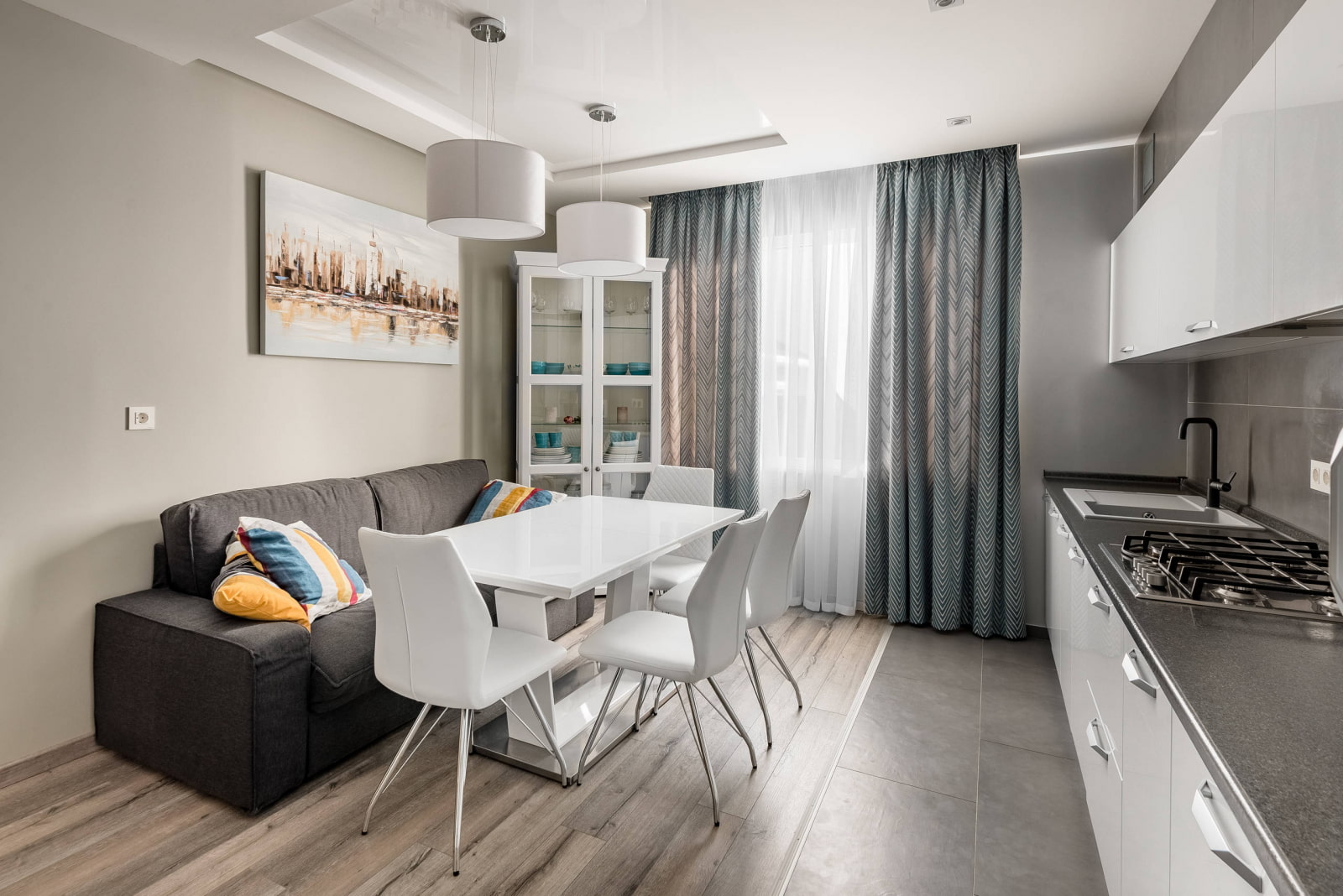
Another option - finishing with wooden slats - will be appropriate in almost any solution. It is not recommended to cover the ceiling with wallpaper, as wet vapors will rise upward, and the decor may suffer.
Advice. Ceiling stucco molding or its imitation made of polystyrene is suitable for Provence, Rococo and Art Nouveau styles.
Walls
The most difficult thing is to choose a decor for the walls, because there are a lot of options suitable for each style. It can be wooden or stone slabs, textured plaster, wallpaper or tile. With the right choice of colors and patterns, each of these materials will suit any design solution.
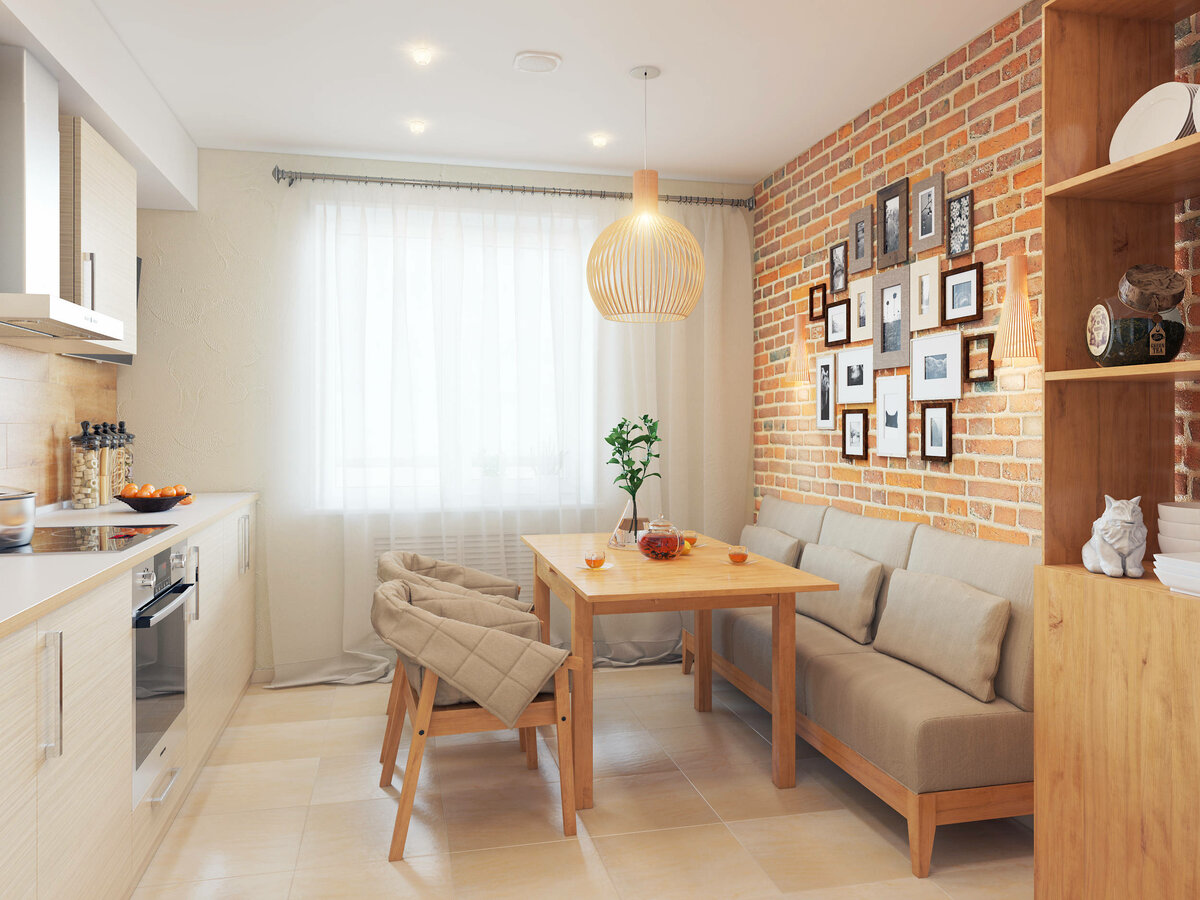
The most practical option is finishing with artificial stone around the entire perimeter in the lower part, or a combination of tiles with wood, wallpaper or plaster. Accordingly, for decorating the working area - ceramics, for the dining room - another related material. In the style of high-tech or loft, it is absolutely not necessary to decorate the walls. In part or in whole, they can consist of bare processed bricks.
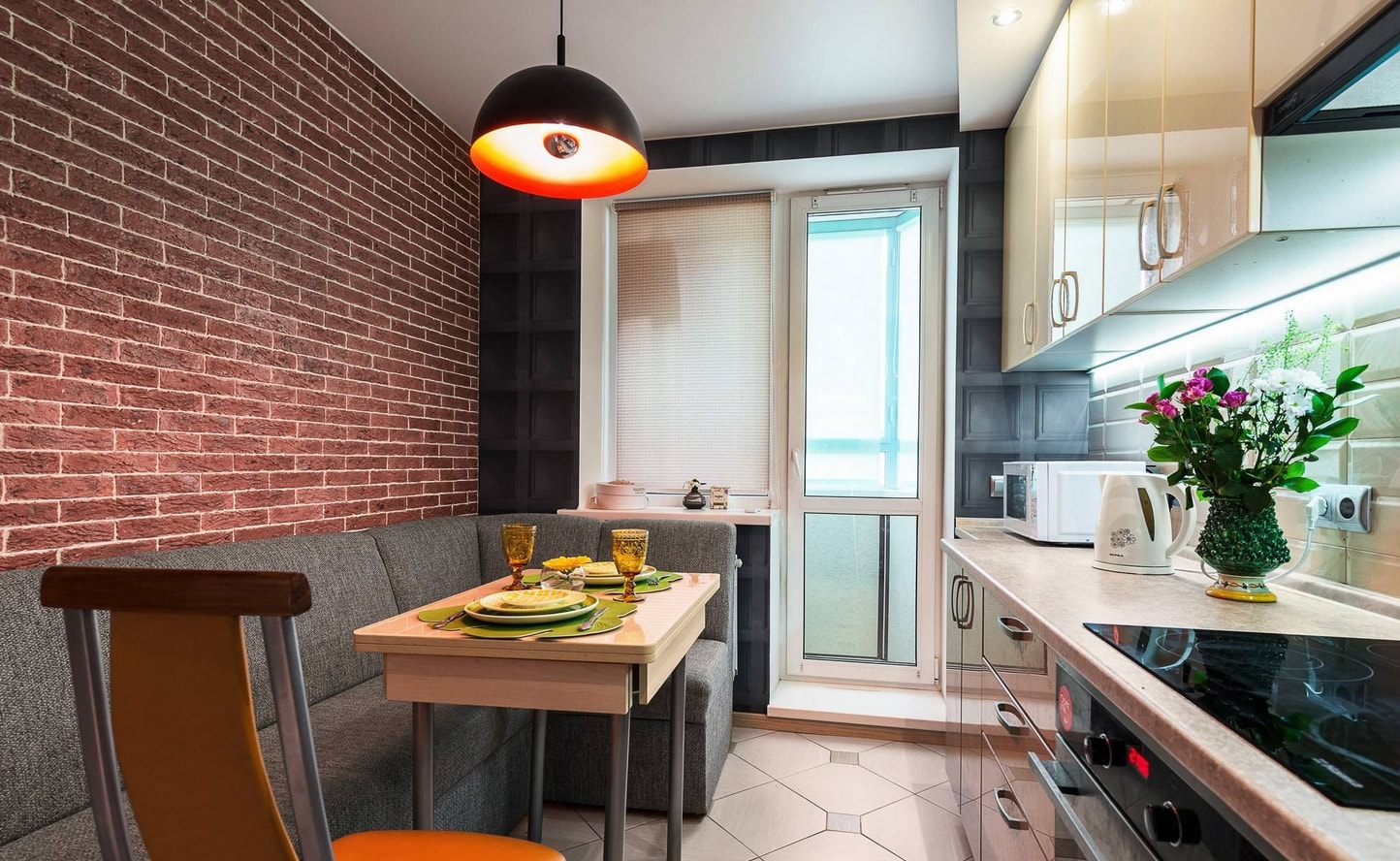
Color solutions
For reasons of practicality, it is better to focus on non-marking shades, natural colors or dark colors. However, for a Provence style kitchen, the preferred pastel range with a predominance of white, beige, olive or light turquoise. For a classic, both light and dark palettes are perfect.
Decorative items or upholstery can be used as a bright spot. In modern styles, there are practically no restrictions: any shades can be used, up to an acid scale.
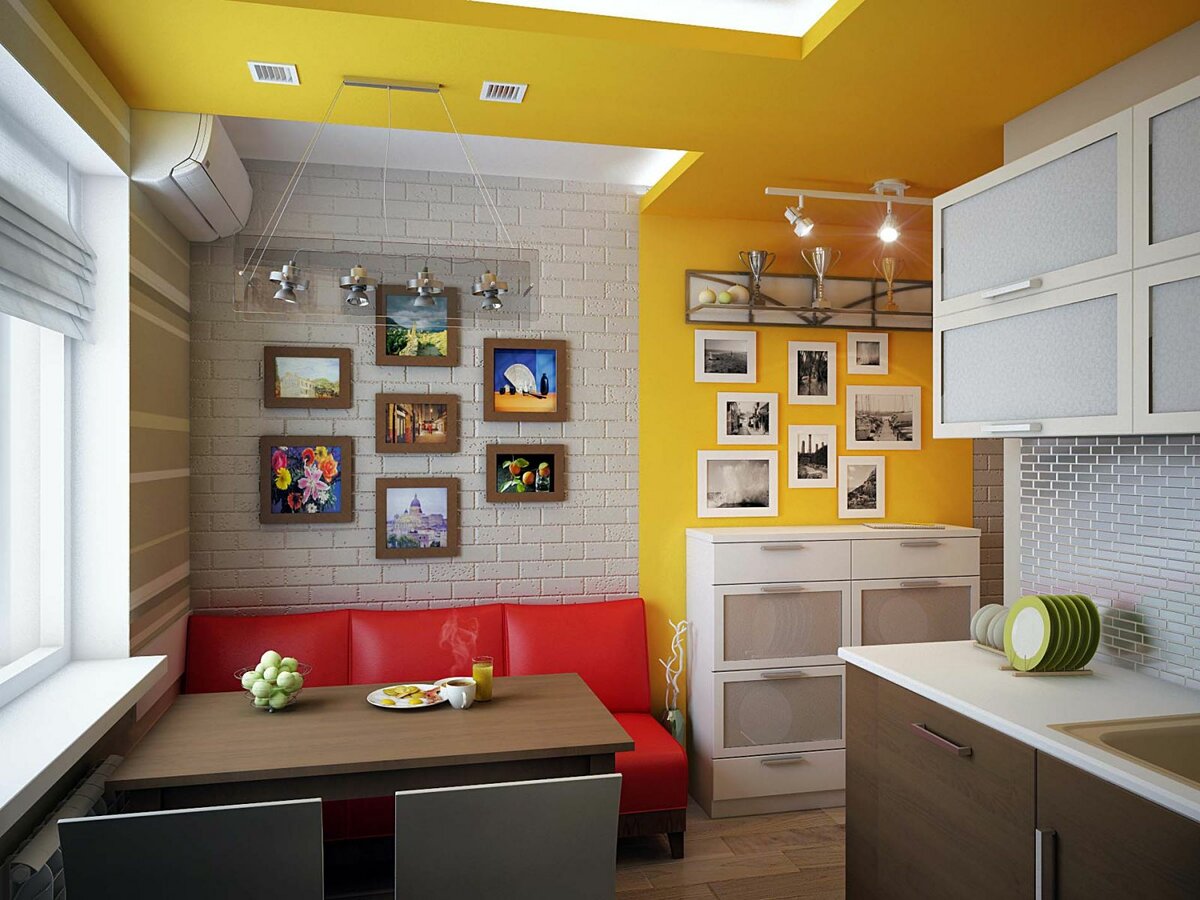
Lighting and illumination
The best option is a combination of center and spot / zone lighting elements. For the convenience of work, it is worth complementing the kitchen set with spotlights along the bottom of the drawer or neon tape. Above the dining area, you can place bar lights or wall sconces.
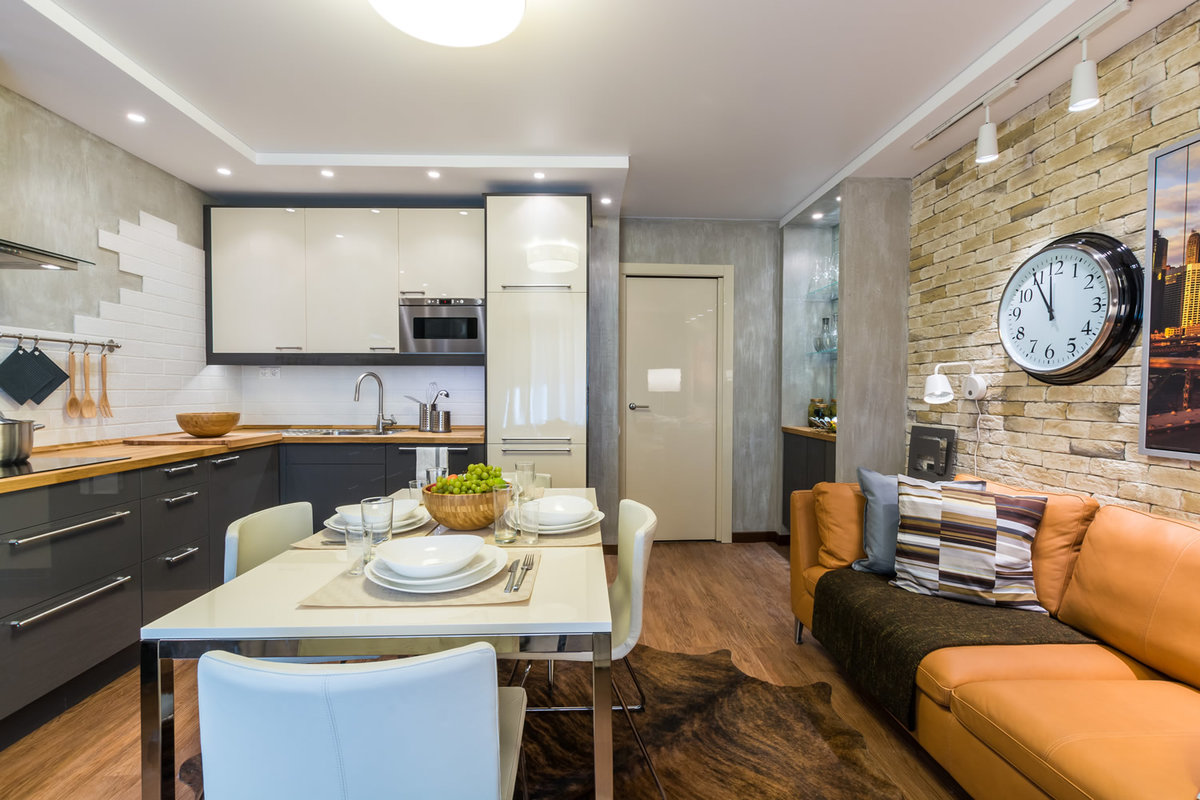
Thus, it will be possible to adjust the level of lighting, including the main + additional lighting devices during cooking, and limiting ourselves to one of the options at lunch.
How to choose the right furniture
The main guideline when creating a project is the shape of the room and its workload. For those who prefer free space, wall and console shelves, a miniature table with a corner or a compact sofa for two or three places are suitable.
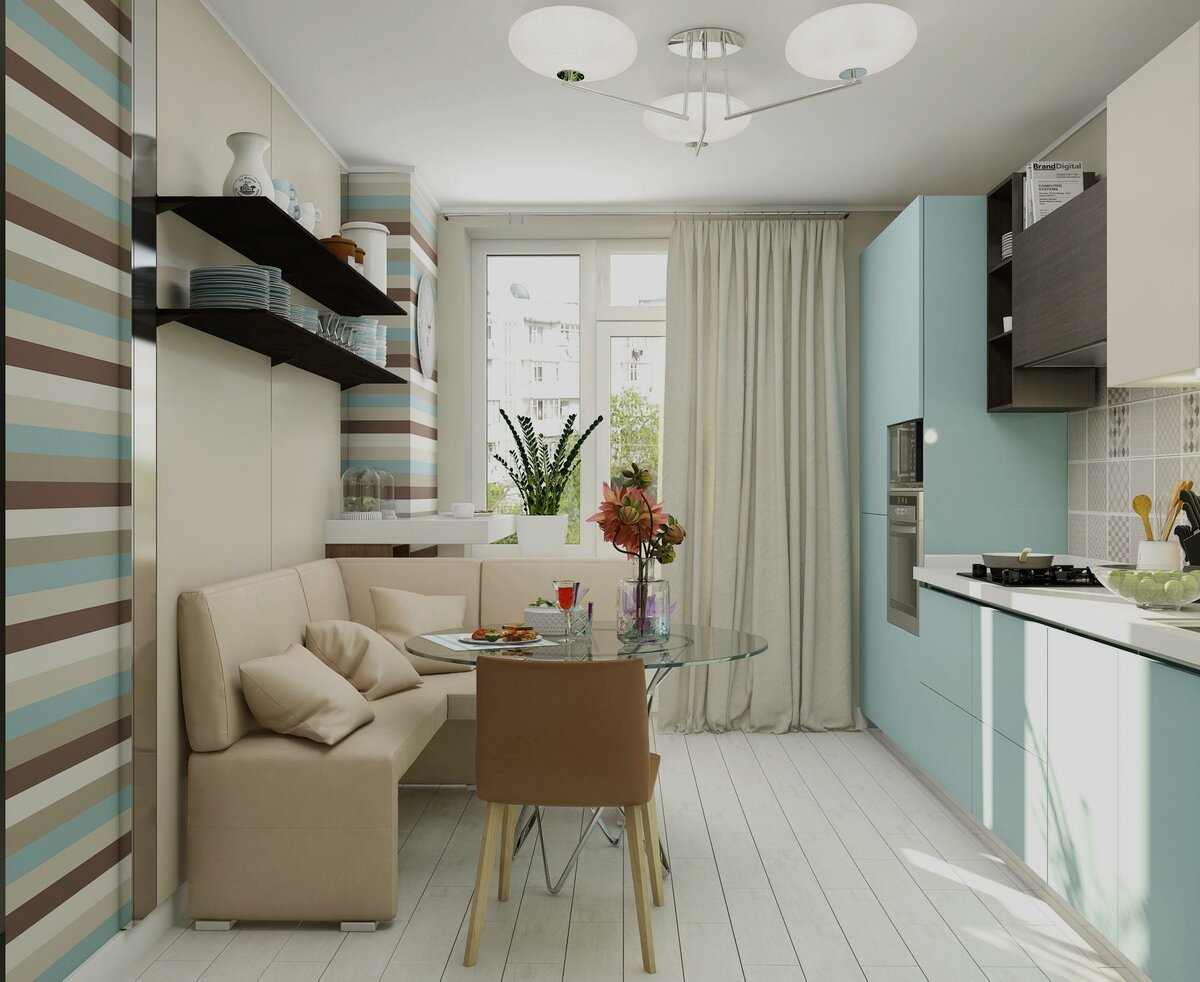
Lovers of filled interiors will love the massive headsets and roomy dining groups. In some cases, it is permissible to install two sofas, one of which will be smaller.
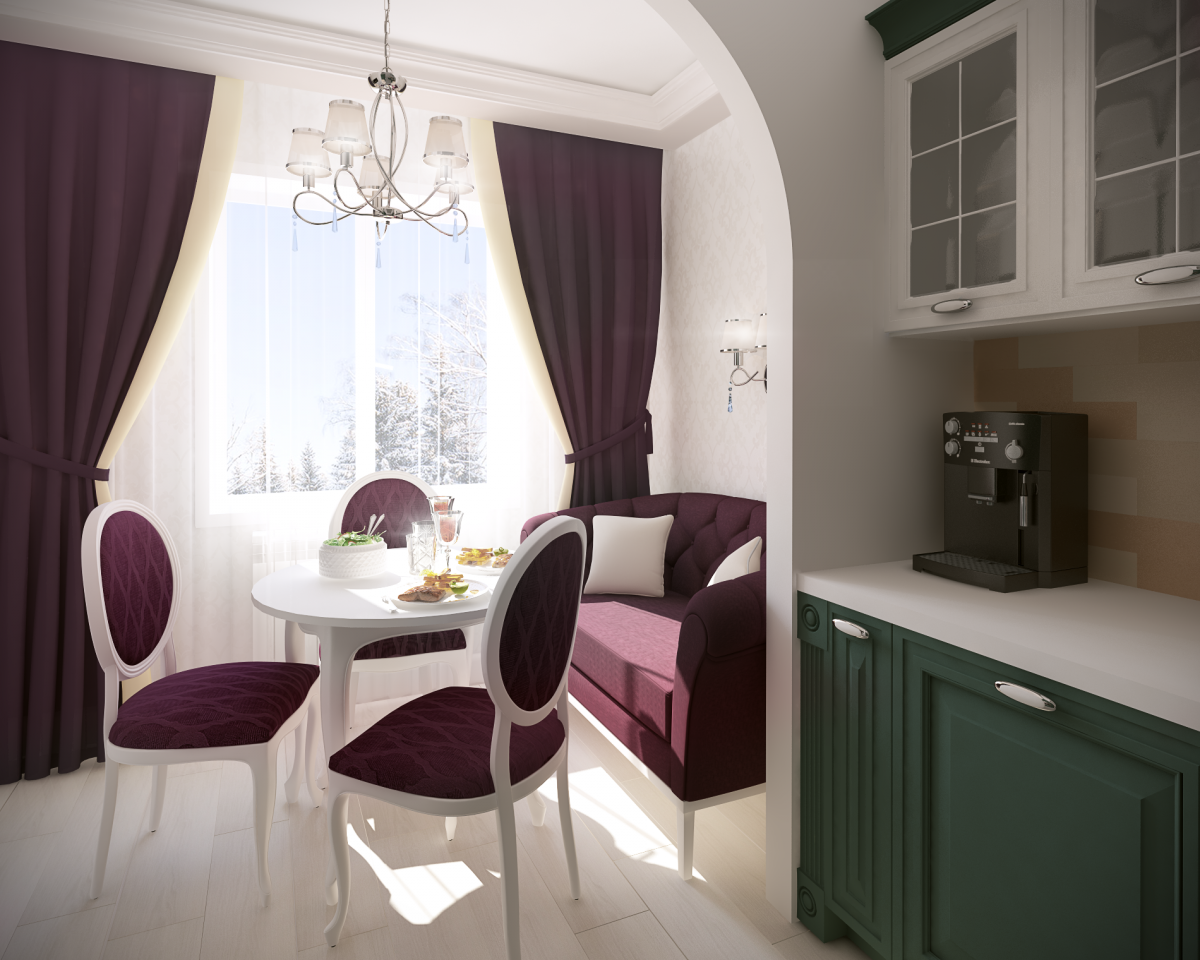
Features of the location of the sofa
Typically, a dining area with a sofa is placed opposite the work area or diagonally from it. The first option is more suitable for elongated rectangular rooms. The sofa can be located against a longitudinal wall or under a window if the work area is moved closer to the door.
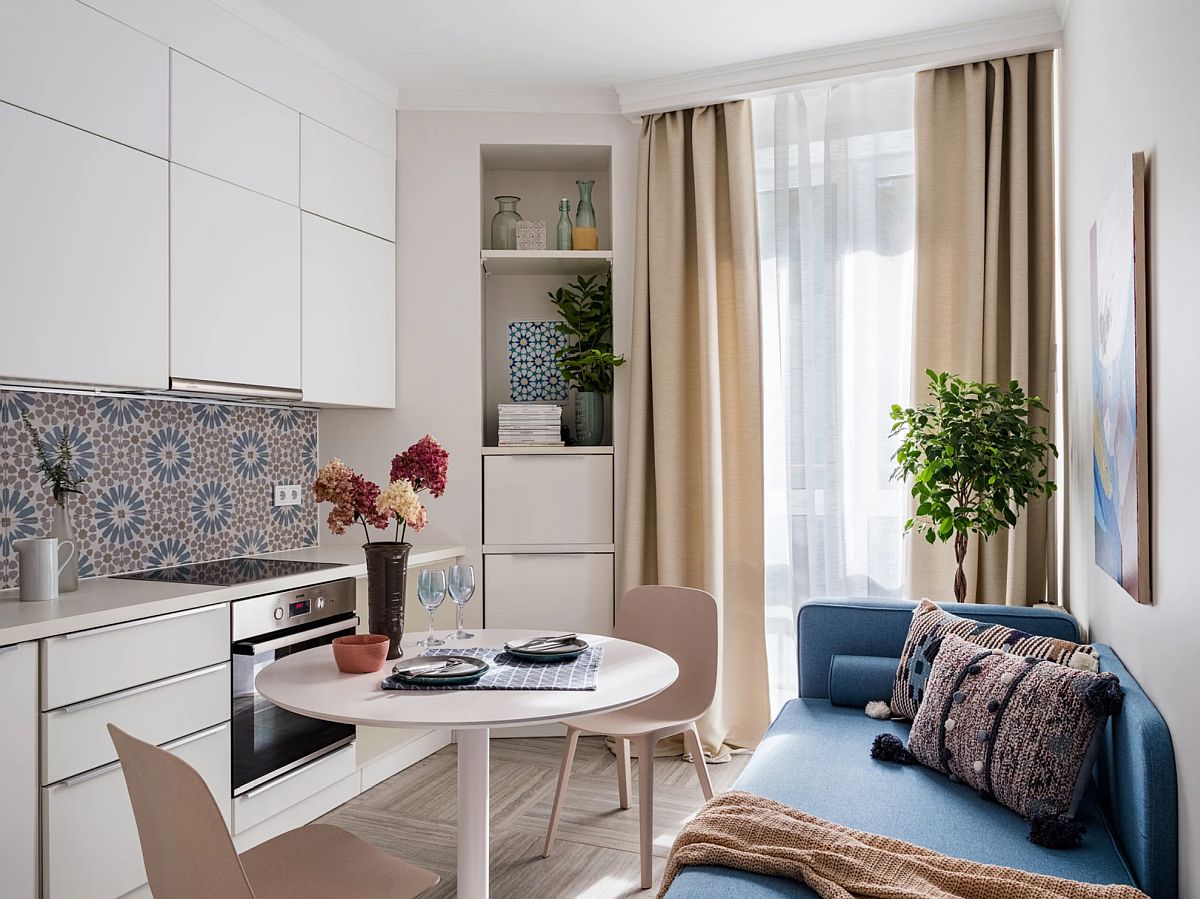
In square kitchens, a table with a sofa can be placed closer to the center or diagonally from the headset. The second method is often used to decorate a dining area with a corner sofa.
If the perimeter of the kitchen is divided by a partition with a bar counter, the sofa can be placed right behind it. You will get a clearer zoning of the dining and work space.
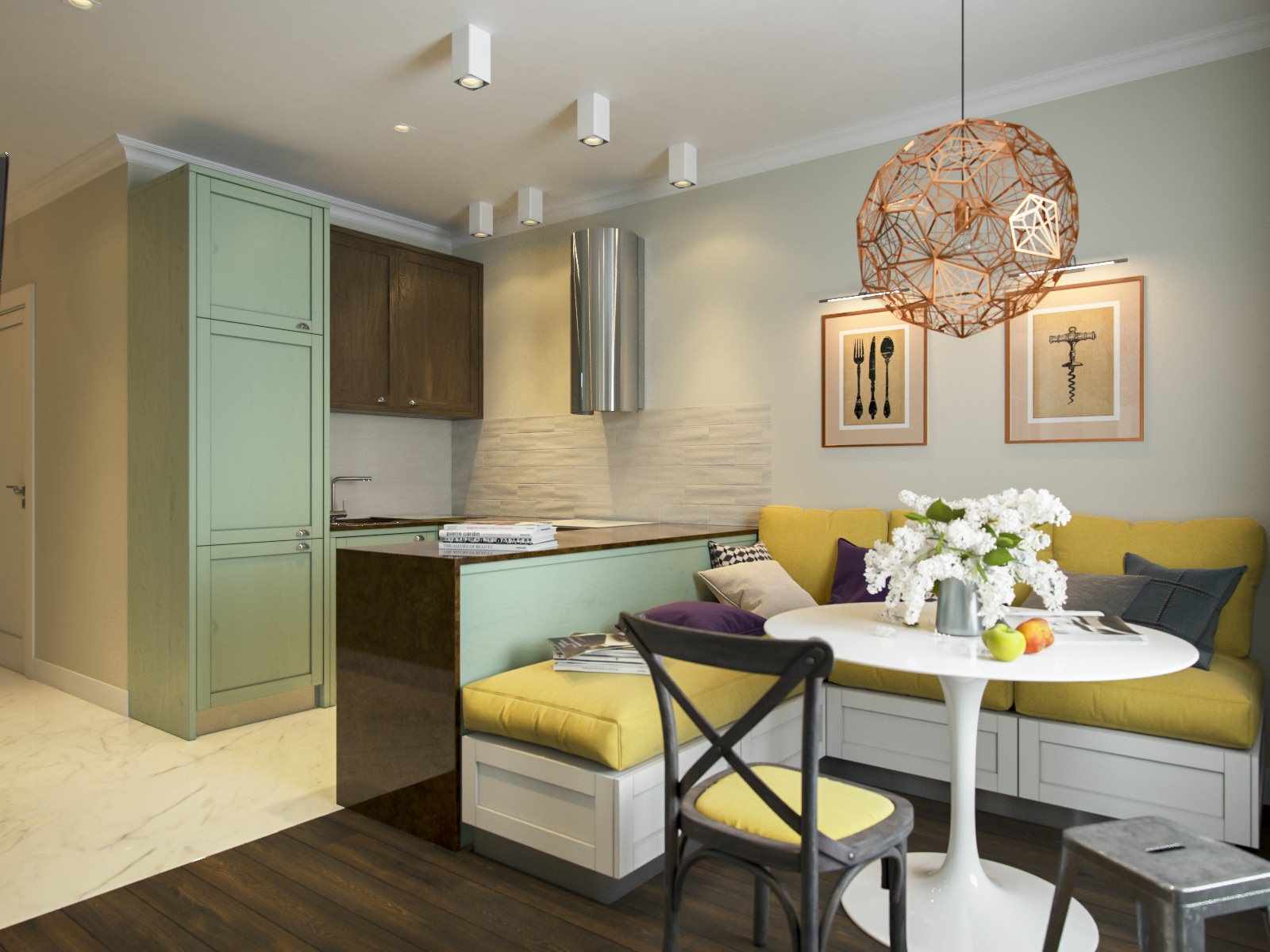
Video: kitchen design 11 sq m
Examples of kitchen decoration 11 sq.m. with a sofa in the photo
You can see examples of the location of the sofa in the 11 meter kitchen in the photo. The images show design solutions in modern and classic styles.
