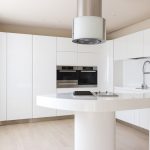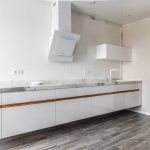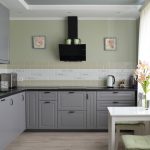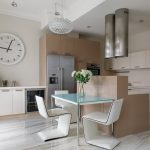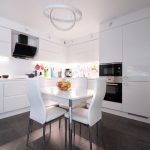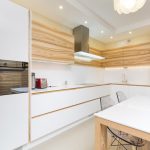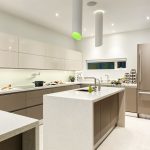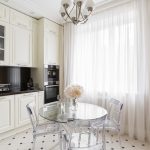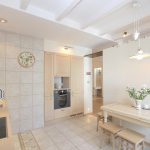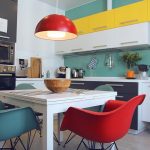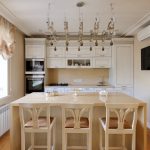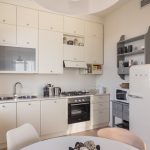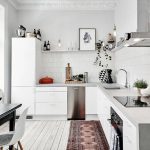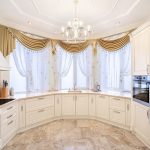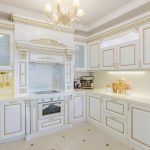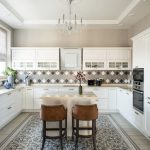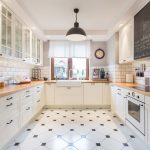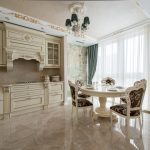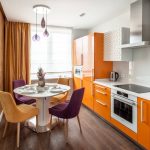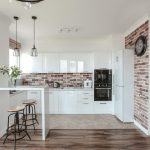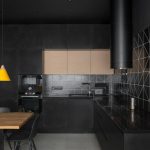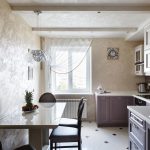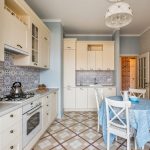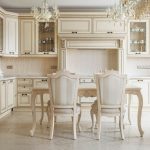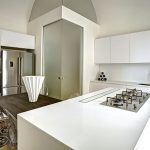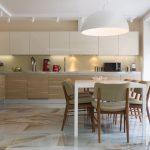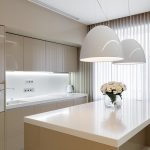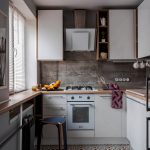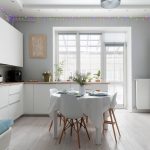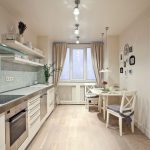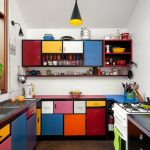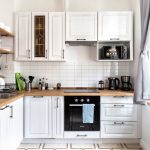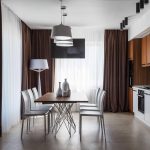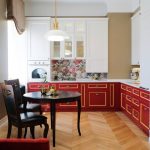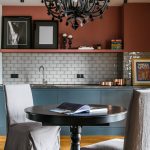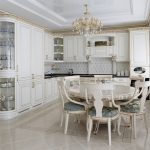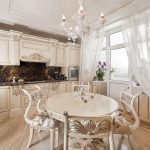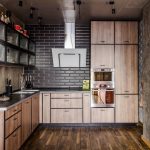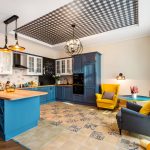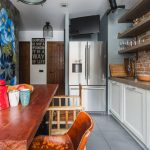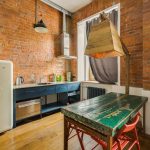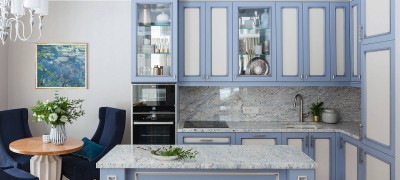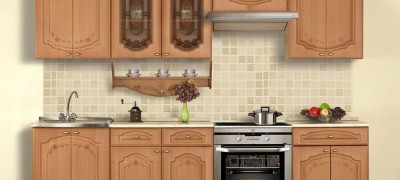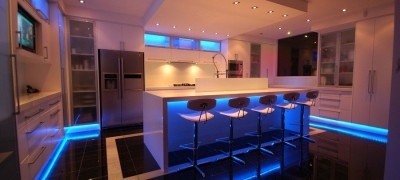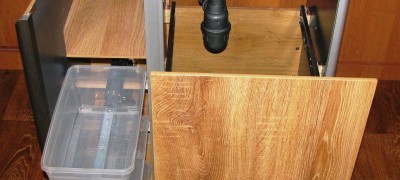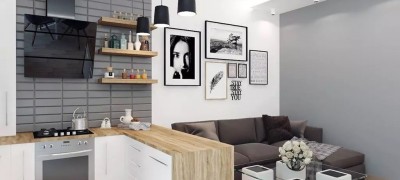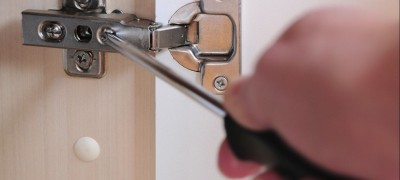How to choose the right kitchen set
How to choose the right kitchen set? The main thing in designing a kitchen is to create a functional space for culinary creativity. And if the area of the room does not allow equipping the dining area, then it is also necessary to think over a comfortable area for eating.
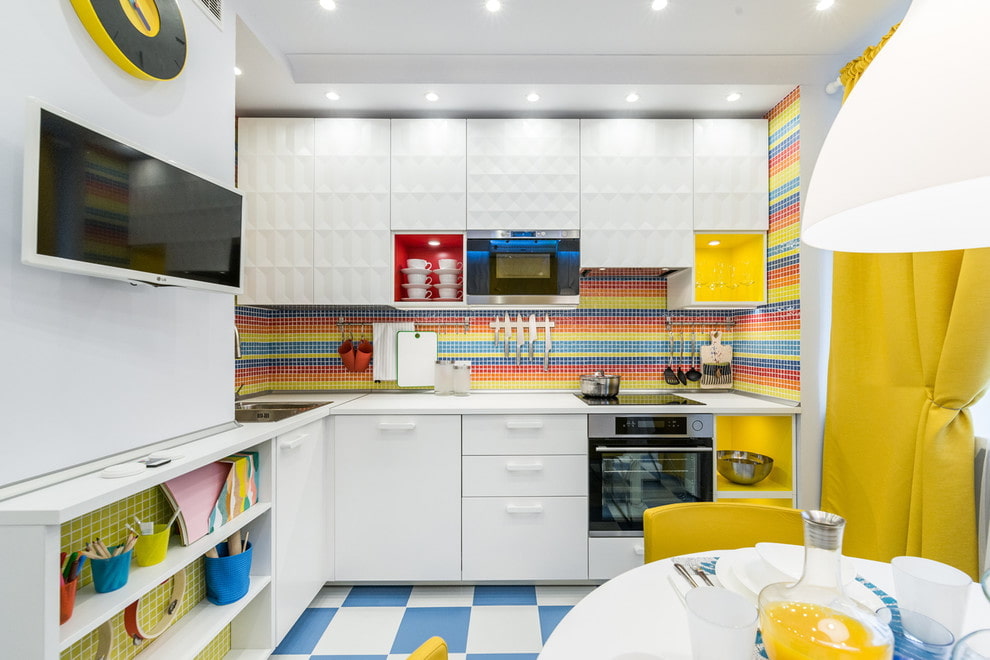
- How to choose a kitchen design
- Features of the kitchen layout
- How to choose a material for a kitchen set
- Equipment placement tips
- Lighting and illumination
- Accessories and components for the kitchen
- How to rationally use the kitchen space
- What can you save on when buying a kitchen
- How to take into account all the nuances
- Video: how to choose a kitchen set
- 50 design options for modern kitchens
How to choose a kitchen design
The color scheme of the kitchen should be chosen after the shade of the furniture, countertop and apron has been determined.
- The color of the walls in the kitchen can serve as a background for furniture, or vice versa - become an important and attention-getting accent. In most cases, the walls act as a background. Thus, you can concentrate on the headset itself and its components.
- The ideal shade of walls for a dining room is considered to be warm matte colors, without bright accents: white, beige, peach and other similar shades. As a wall covering, you can use wallpaper, paint, decorative plaster.
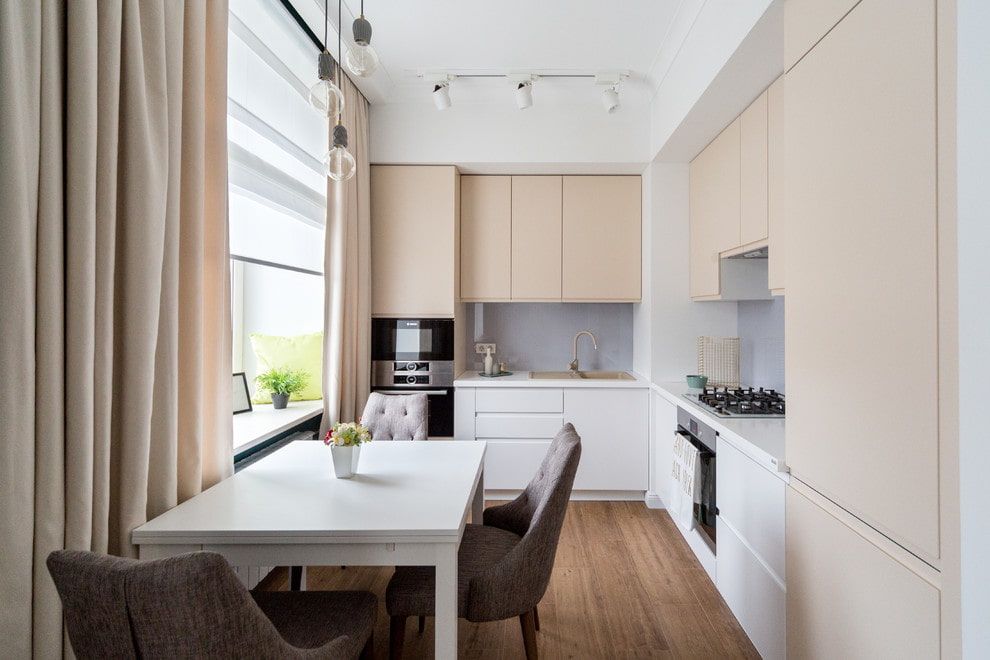
The choice of a kitchen apron should begin with determining its role in the design of the kitchen unit. The apron can act as a secondary element and background for the kitchen, or become the centerpiece of the dining room. In any case, preference should be given to materials that do not deform under the influence of cleaning agents.
Textile elements in the kitchen can set the theme for a design idea. For example, roman shades, plain napkins, and tea towels work well for more modern designs.

Floral motifs on tablecloths, cushions on chairs, curtains on the windows and flowers on the windowsill are ideal for a Provence style kitchen.
Features of the kitchen layout
Kitchen sets are of several types. Below is a list of the main options.
- L-shaped kitchen. A corner kitchen is one of the most versatile ways to arrange kitchen modules. Furniture is located on two adjacent sides of the room. The sink and hob are placed according to the same principle. A corner kitchen is ideal for both square and rectangular rooms.
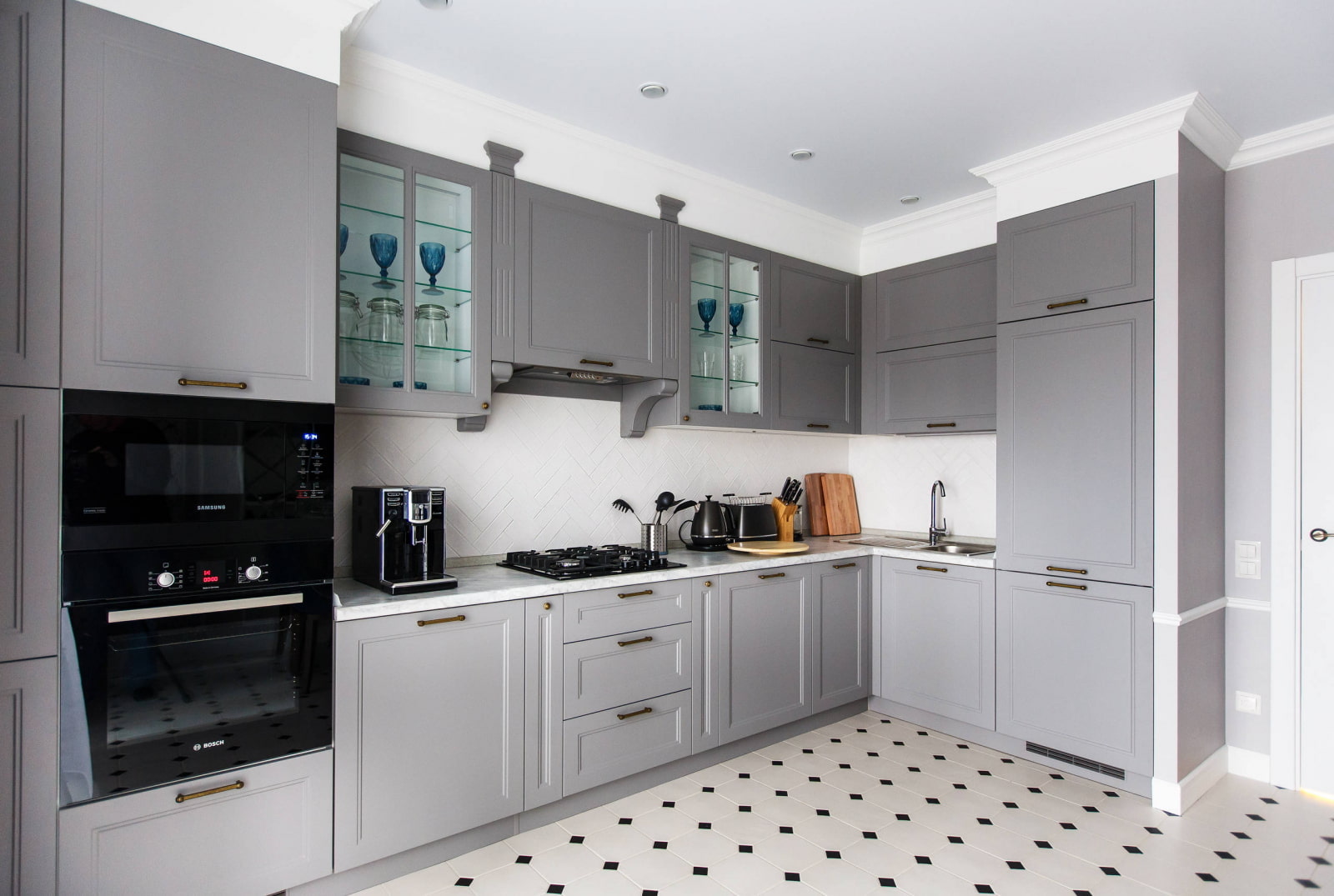
The L-shaped layout is convenient for the functional division of the kitchen space, preserving the possibility of free movement. - U-shaped kitchen. A very convenient and functional method of arranging kitchen modules. It is well suited for a kitchen area over 10 square meters. It will help to actively use the space and observe the rule of the working triangle. When choosing this layout option, it is important to remember that between the edges of the parallel modules it is necessary to leave a passage with a width of at least one and a half meters.
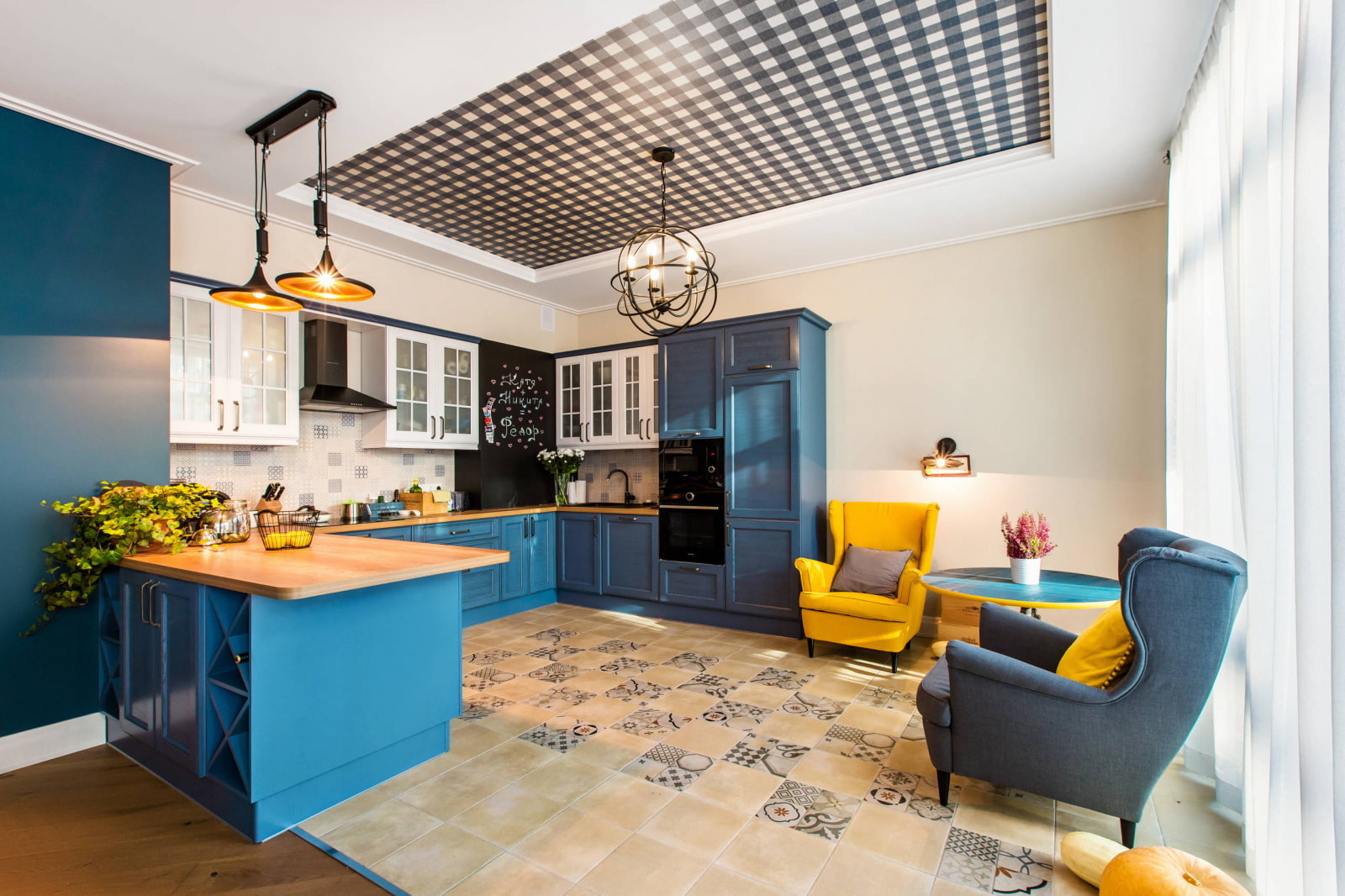
Suitable for rooms of sufficient size, square or rectangular, where it is necessary to place a large number of storage systems and kitchen appliances. - Linear kitchen. This arrangement is most often chosen for small and narrow kitchen areas, placing all modules on one wall. This is the simplest geometry. For the convenience of work, it is better to place the stove and refrigerator on opposite sides of the sink, leaving from one and a half to one meter for the working areas.

Ideal for narrow spaces less than two meters wide and 6-12 square meters in total. - Island and peninsular kitchens. In fact, the island layout is a detached island of modules. It can be used as an additional work surface or as a dining area. If communications allow, the island can be equipped with a sink. This option is a great way to zone a room, which will be a useful option for small studio apartments.

This layout can be considered for rooms with an area of at least 20 square meters. - Two-row kitchen. Kitchen modules are located opposite each other along two walls. There is often a table or dining area in between. This option is suitable for spacious kitchens. It is comfortable and can accommodate all the necessary household appliances. For an ergonomic layout, place the stove and sink in the same country and the refrigerator side-by-side.
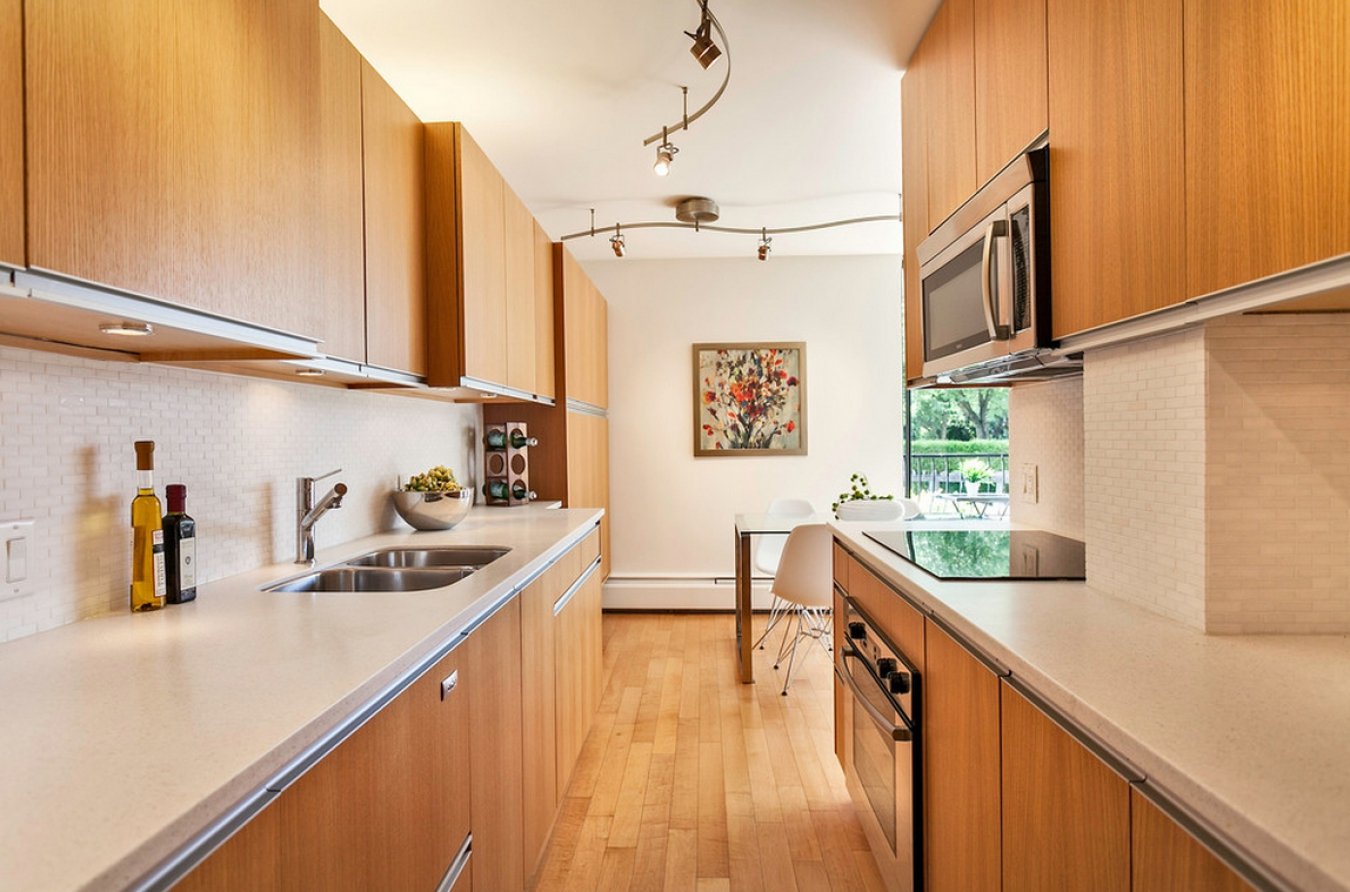
This is the only way to make the most of an extended room.
How to choose a material for a kitchen set
A successful combination of color and texture of the kitchen facades, countertops and backsplash can create a unique kitchen design that will be pleasant not only to the owners, but also to their guests.
Building and facade of the kitchen
The kitchen facade can be made of solid wood, MDF, chipboard, plastic, glass, or a combination of these materials. Solid wood facades are durable and environmentally friendly. When choosing a kitchen set, you should pay attention that the wooden covering does not tolerate moisture and requires special care. It should be borne in mind that the quality of the material will depend on the type of wood selected.

Facades made of veneered MDF do not differ visually from facades made of solid wood. Veneer is a thin sheet of wood that is glued onto MDF.
Painted MDF facades allow you to choose any color scheme for the headset.
Note! On impacts on painted facades, chips appear.
A cheaper option is MDF kitchen doors covered with foil of various imitations.
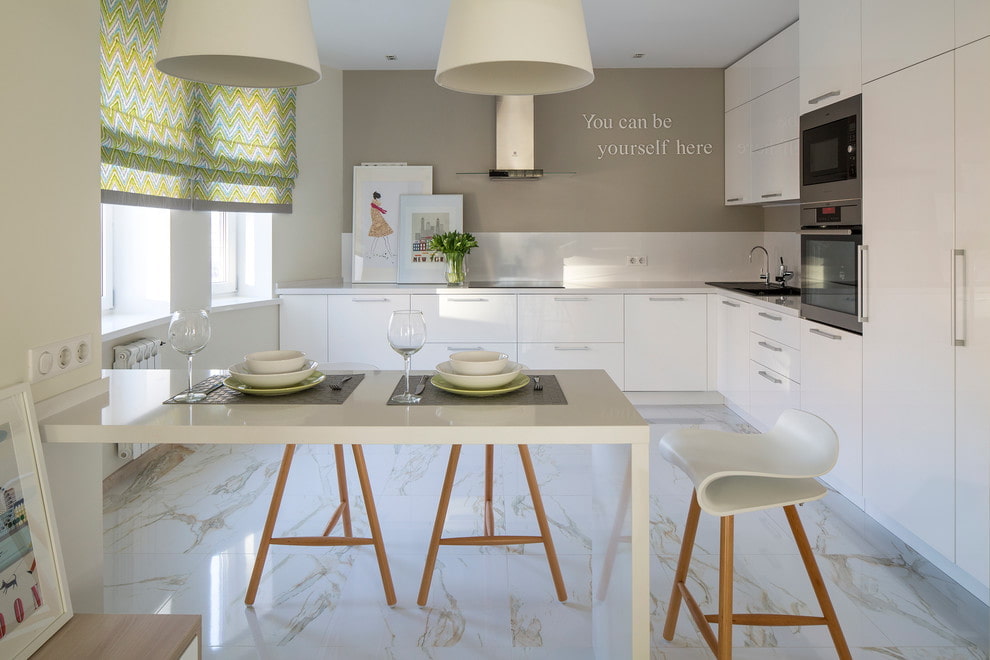
The most economical and impractical option is to use a chipboard facade. Chipboard is a sheet composite material made of hot-pressed wood particles. Such material is not practical, as it is afraid of water, swells and cannot be restored.
In addition, materials such as metal, concrete, glass and other unusual solutions are used for facades, but their use is extremely rare.
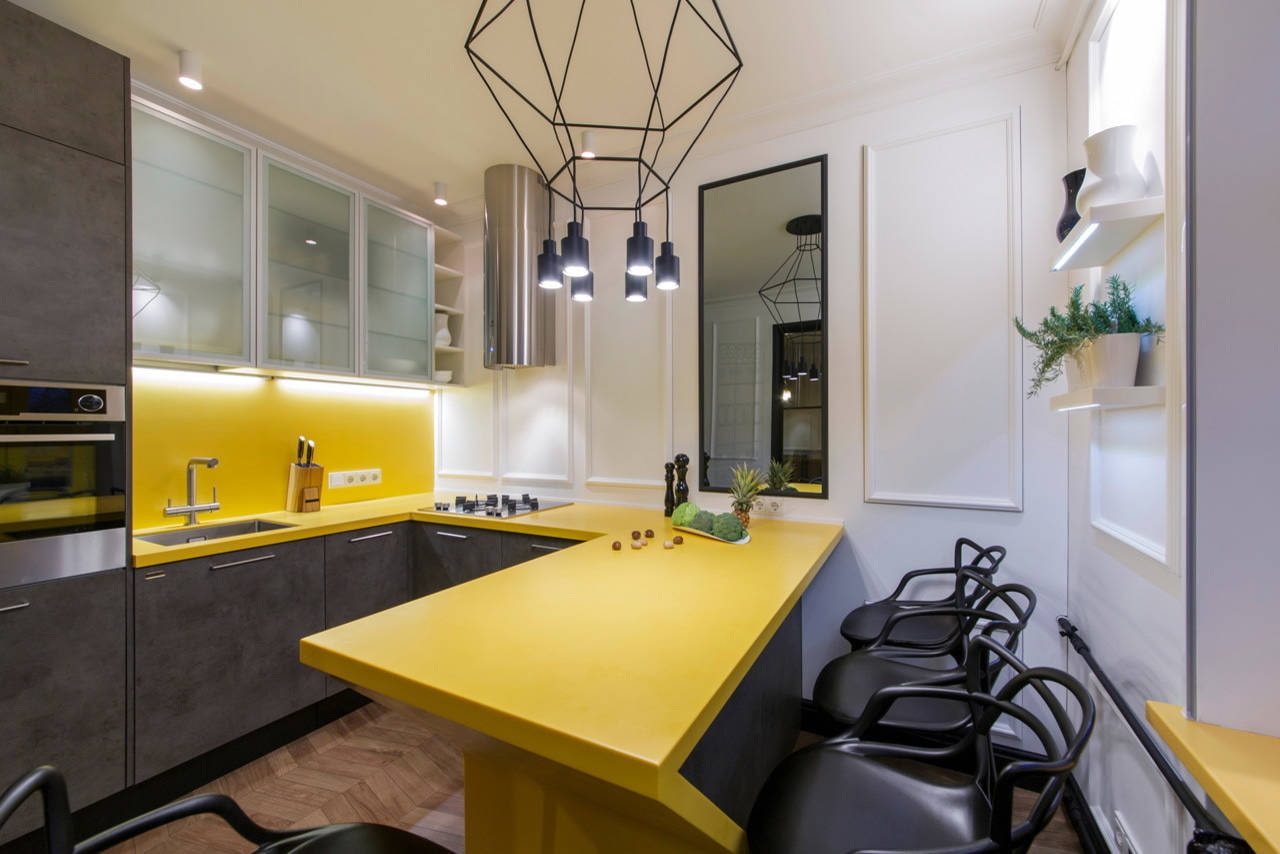
Table top
Countertops come in:
- natural stone;
- marble;
- porcelain stoneware;
- artificial stone;
- acrylic, solid wood;
- MDF, chipboard;
- glass;
- ceramic tiles.
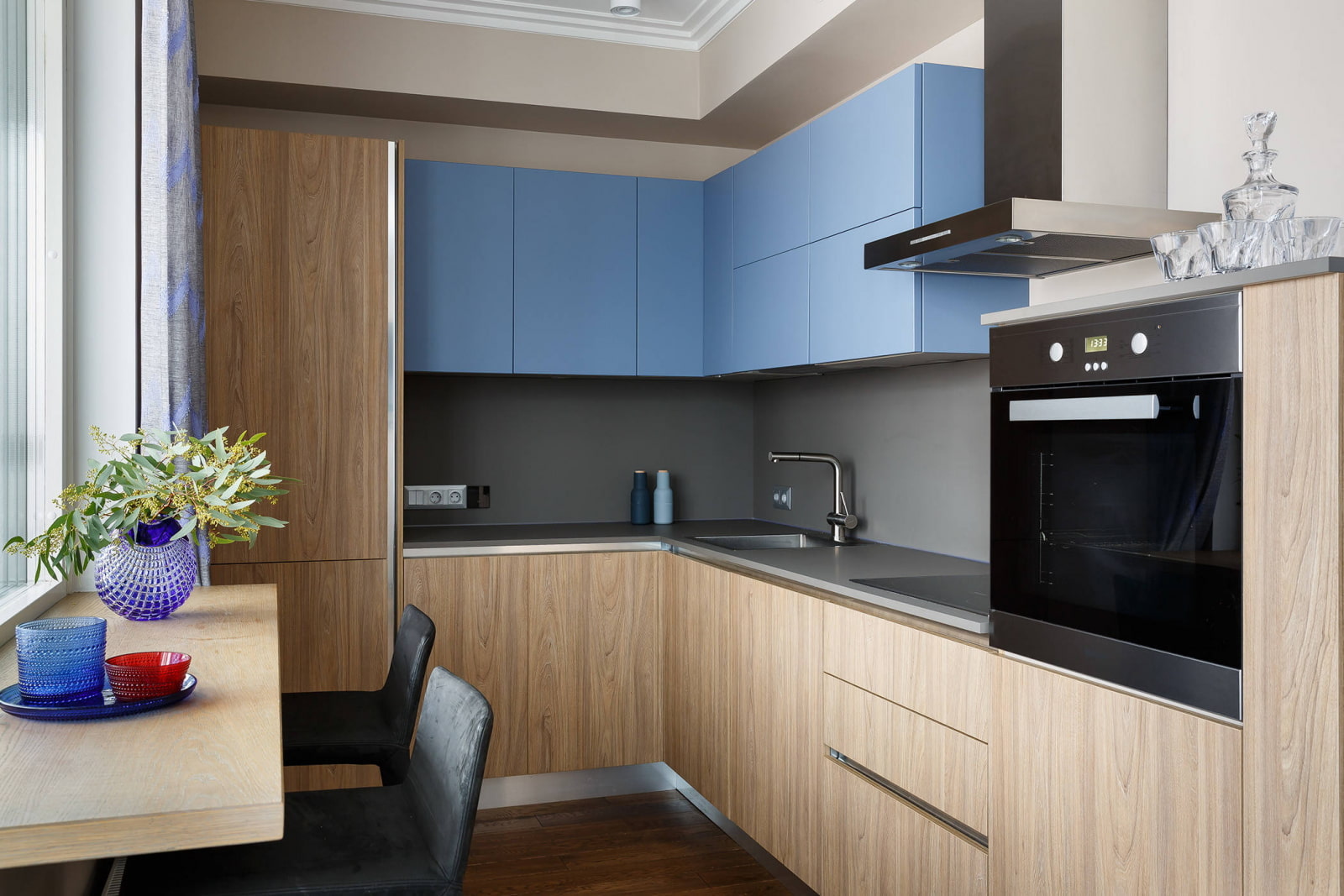
Stone countertop is the most expensive, exclusive and heavy material.Therefore, it is worthwhile to make sure in advance of the strength of the kitchen frames on which the countertop is installed. It is worth noting that when replacing a two-piece countertop, the pattern cannot be restored.
The granite countertop is very durable, scratch and stain resistant. You can put hot objects on it.
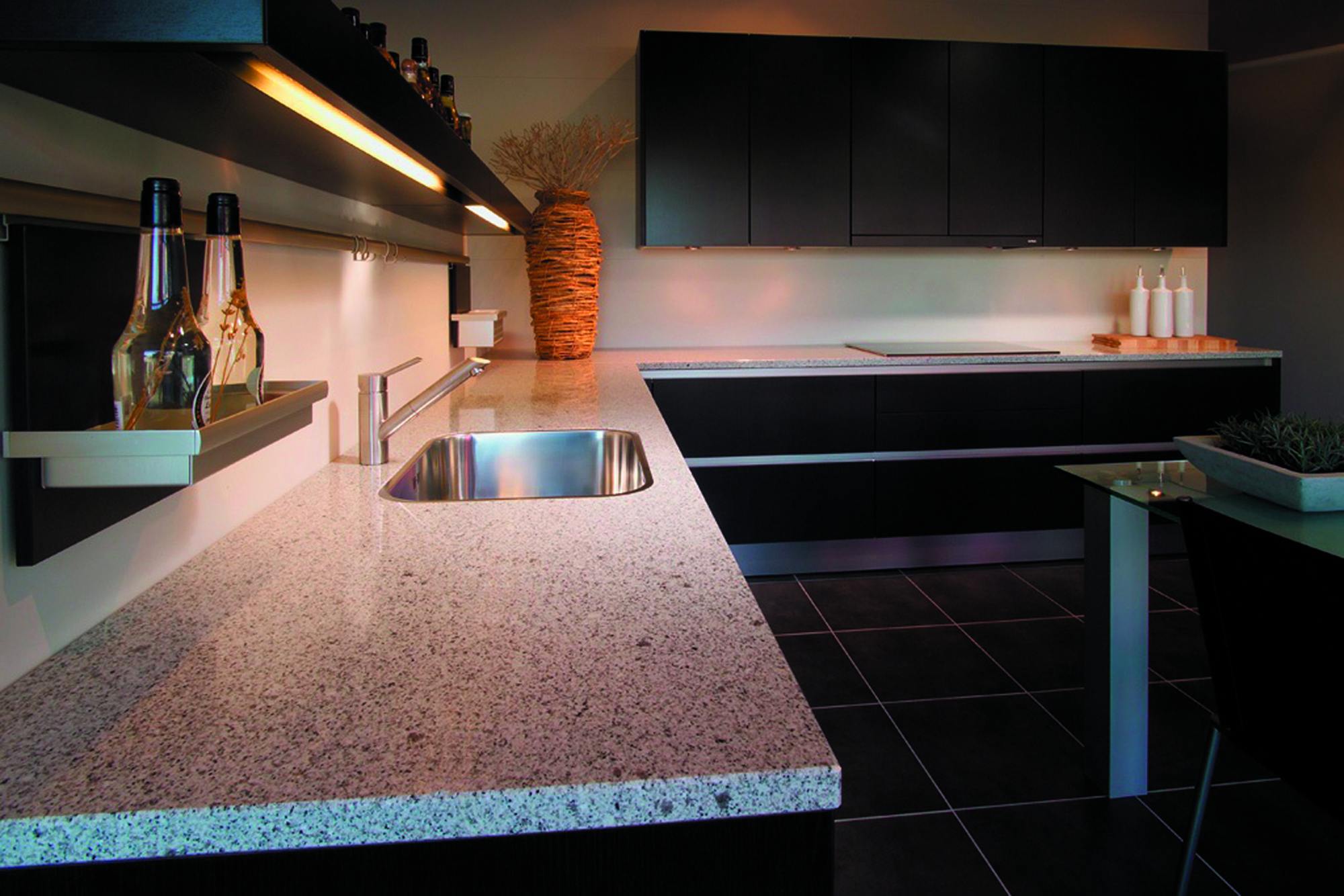
Marble is a softer stone, so it is more susceptible to physical stress. But marble, unlike granite, has a much wider choice of texture and color options. However, a hot dish should not be placed on the marble, and stains remain on it.
Acrylic countertop is the most popular material today. It is easy to restore and has a wide range of shades and textures. The joints between the parts of the countertop are glued together, and the worktop kitchen surface visually becomes a solid element.
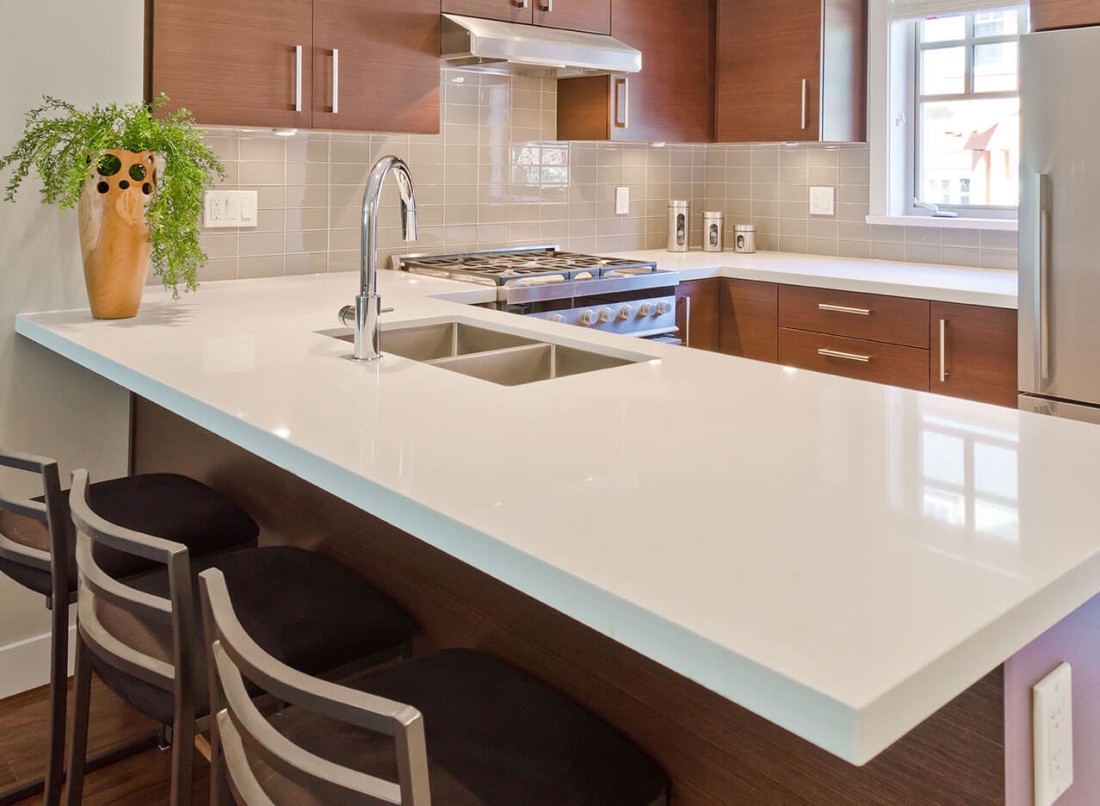
Kitchen apron
It is necessary to protect walls from moisture, greasy drops and hot air. Also, the kitchen apron plays a decorative role in the room. Therefore, its choice is no less important than the selection of facades for kitchen modules. For the manufacture of a kitchen apron, almost the same materials are selected as for the countertop. The only difference is that a backsplash can be less practical than a countertop. More important for him is a coating that is not afraid of cleaning agents.
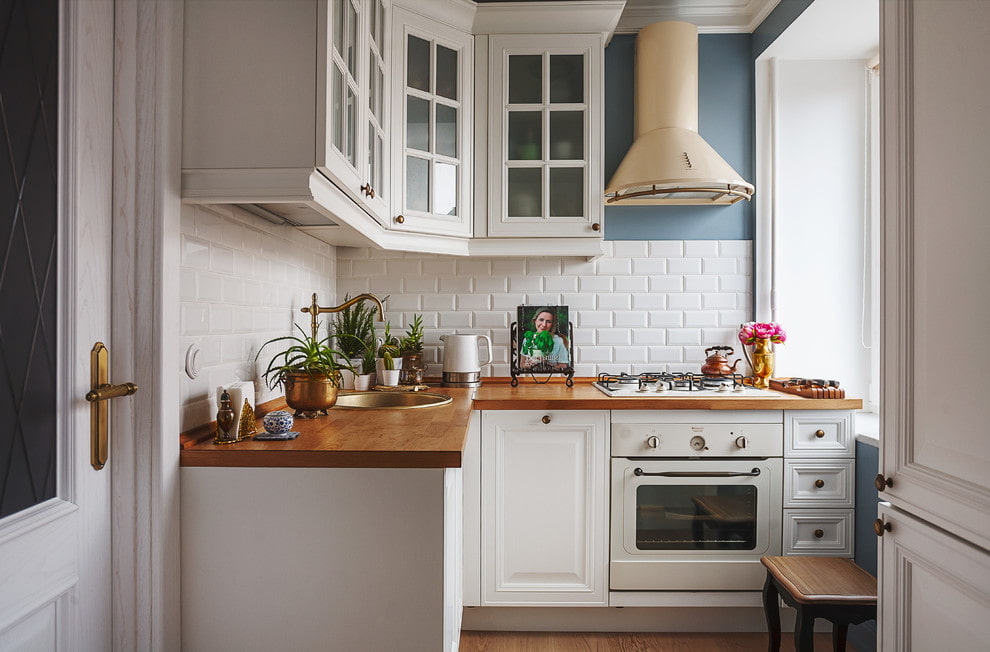
Equipment placement tips
First, you need to design a working triangle, and then supplement it with the necessary kitchen cabinets and appliances. In apartments and houses where there are already outlets for sewerage and water, the planning of the working triangle should begin with the sink. The sink must be installed as close to the risers as possible. This will prevent the installation of additional plumbing structures.
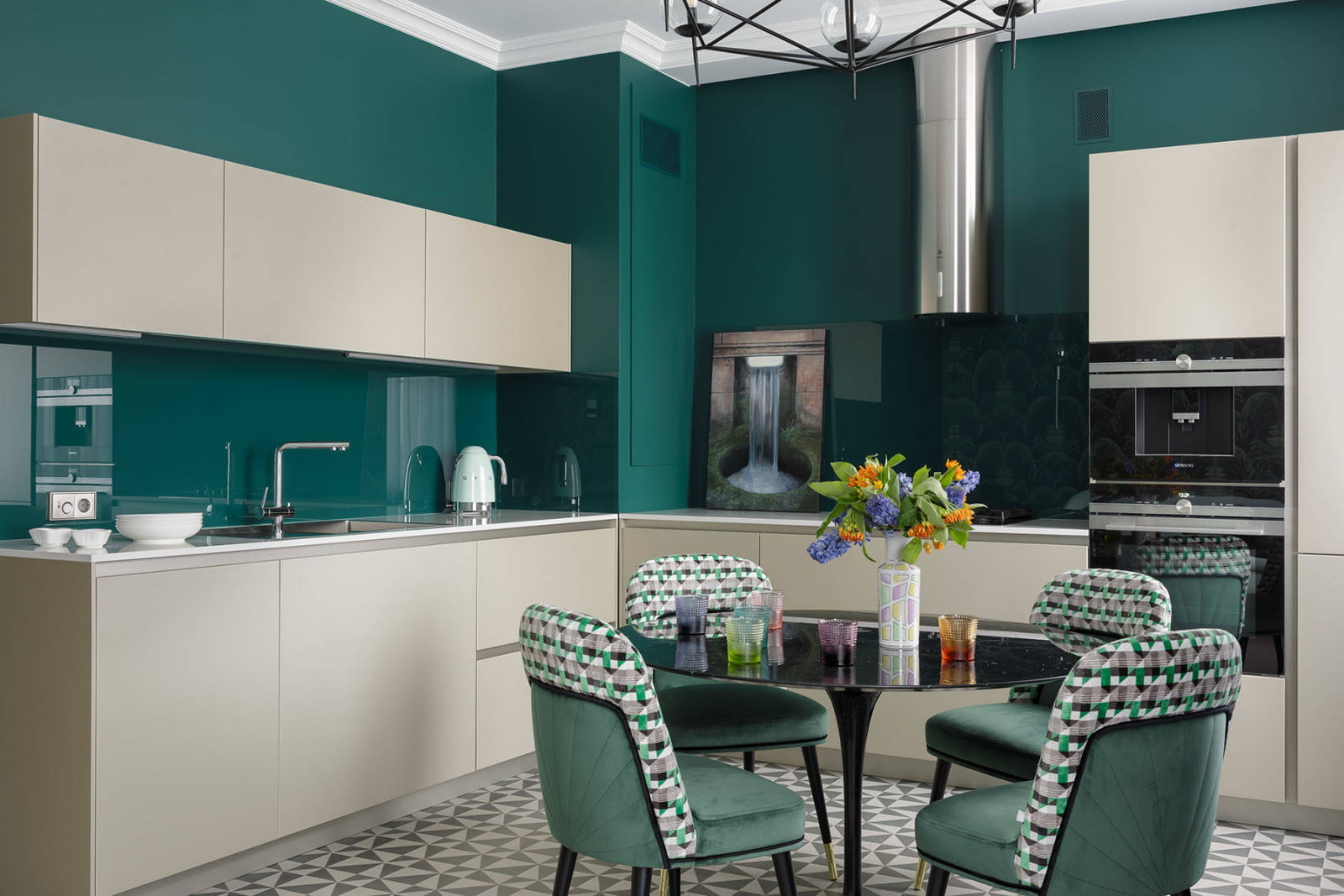
Next, you should determine the place for the refrigerator. Usually, the refrigerator closes one of the lines of the kitchen countertop. But this does not mean that it must necessarily be part of the headset. You can also install it on the opposite wall. Here, first of all, the availability of the refrigerator is important, and not its location.

The last element of the working triangle is the slab. There are stoves with a dependent and independent oven. The dependent oven is installed under the hob and operates through a single control system. It is impossible to separate such a structure.
The independent oven is purchased as a separate piece of equipment that can be installed in any module for built-in appliances. Many housewives like this arrangement, since the cooking dish is at eye level and the cooking process is always under control. A cupboard with large dishes can be placed under the hob.
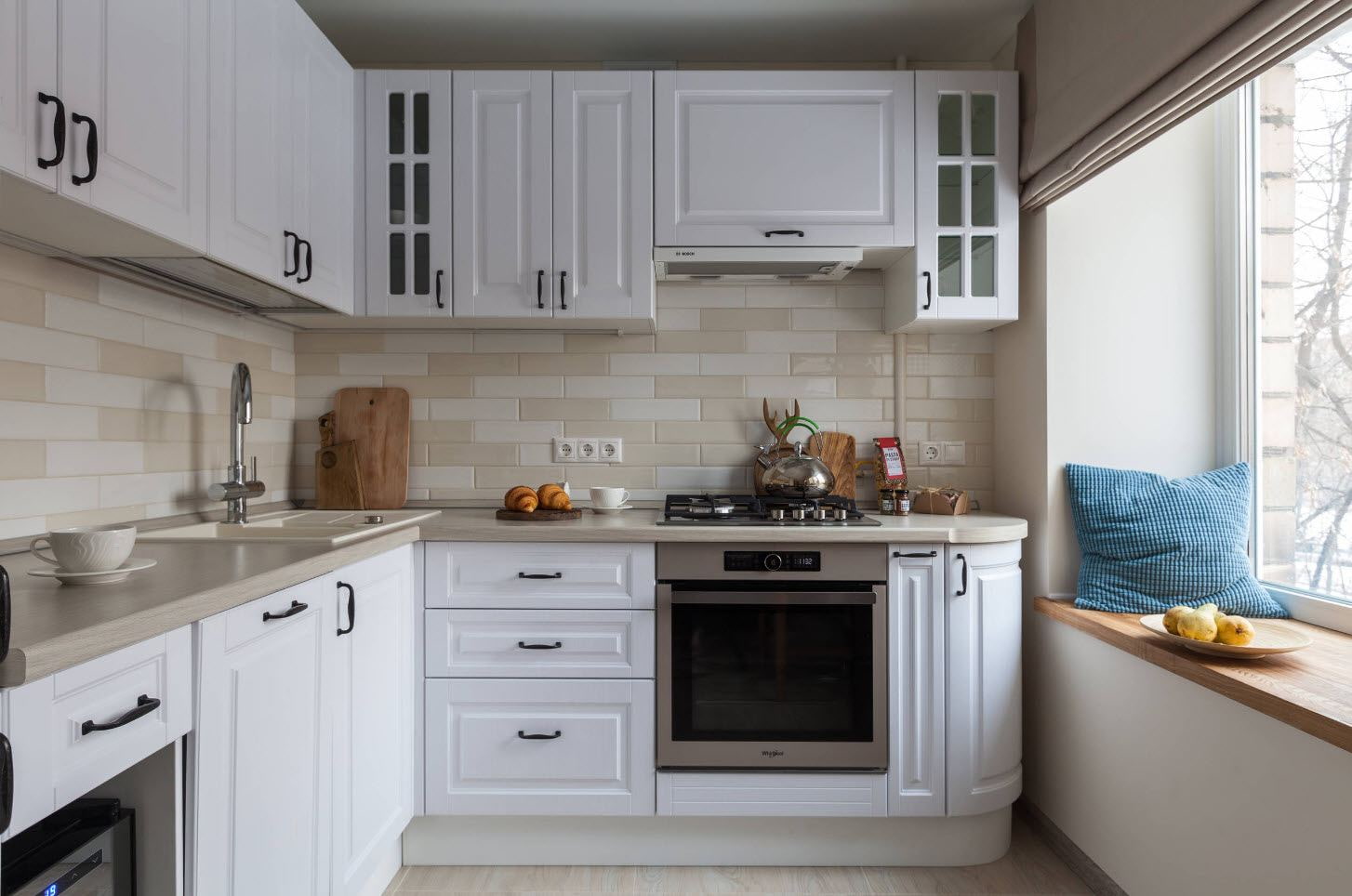
Important! The working surface between the stove and the sink should be at least 60 cm, ideally 80 - 100 cm.
The working triangle is ready, then the remaining space should be filled with kitchen cabinets.
Lighting and illumination
There are three types of lighting in the kitchen: basic, functional, and decorative.
- The main lighting is most often pendant chandeliers or spotlights. They should be positioned so as to evenly illuminate the room.
- Functional lighting is the lighting of specific areas of the kitchen, such as the work area, dining area, or storage area.
- Decorative lighting is the lighting of handles, glass shelves, drawers and kitchen aprons.
In the work area, it is best to make a bright and cold light, in the dining area - warm and cozy. Do not close the LED strip in the box and hang the chandelier in the center of the kitchen.
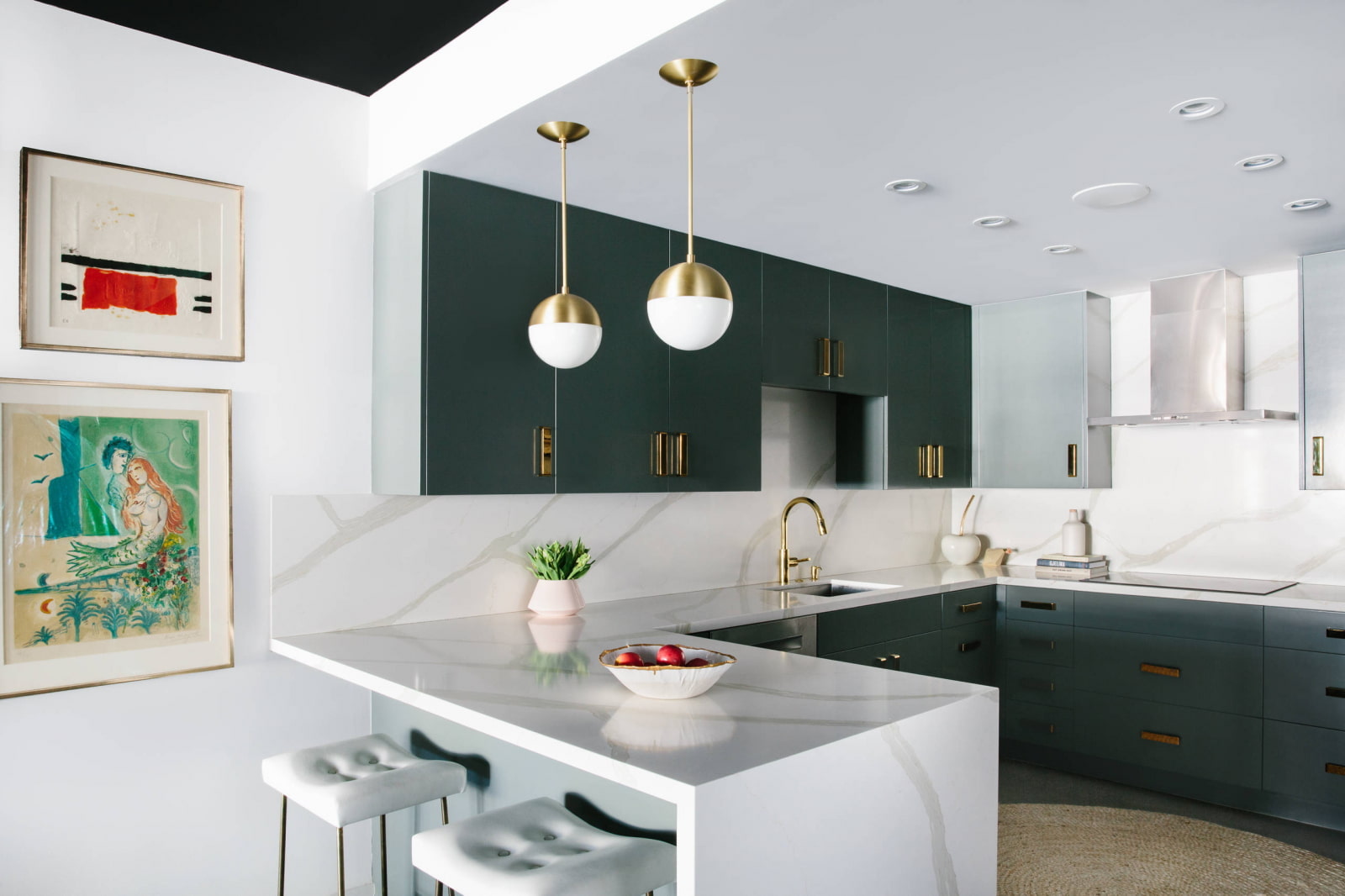
Accessories and components for the kitchen
Which sink to choose for a particular kitchen? For a small kitchen, it is better to choose a round recessed sink. The small diameter of the bowl slightly increases the usable tabletop area. Stainless steel and artificial stone are the most common sink materials. A stainless steel sink is more practical and economical. A stone sink is aesthetic, but capricious in operation, albeit more expensive.
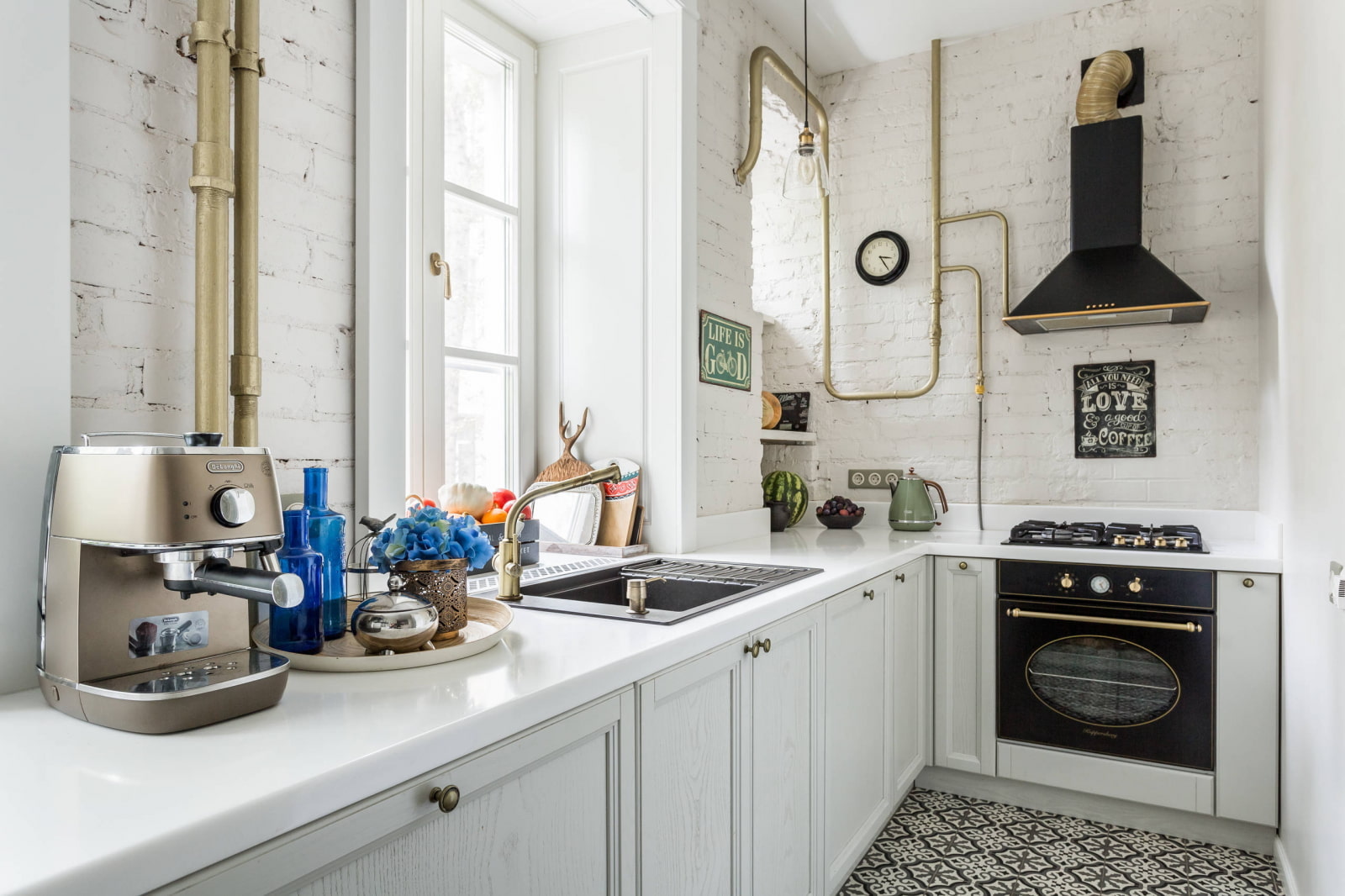
When choosing a sink for the kitchen, you should also pay attention to the different types of sinks. They are overhead and mortise. Overhead washbasins are installed entirely on the vanity unit, while the recessed washbasin is installed in the countertop. The third type of shells is cast. They are manufactured in one piece with the worktop. The mixer is an important kitchen element. A tall faucet is the best solution for a kitchen. But such a mixer requires a deep sink bowl to avoid splashing.
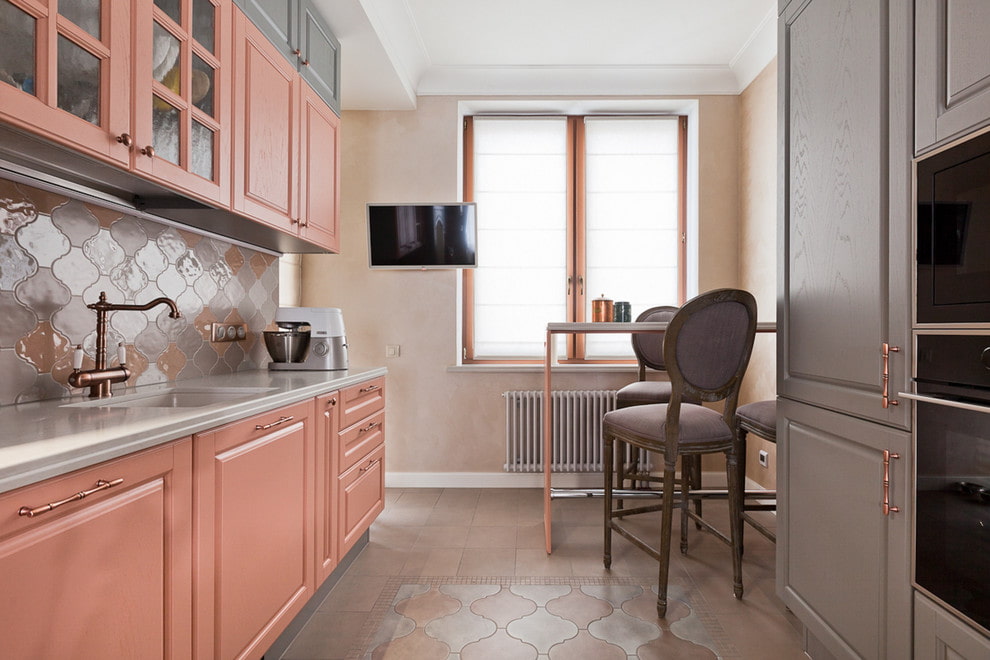
Additional Information. If you plan to install cleaning devices under the sink for filtering water and chopping up food waste, then the cabinet under the sink should be at least 90 cm wide.
It is better to choose a free-standing refrigerator for small kitchens. For a large kitchen, you can safely choose the option of a built-in refrigerator with a freezer.
In addition to the oven, other household appliances can be installed in the column for built-in furniture.
How to rationally use the kitchen space
Compliance with all the rules of ergonomics when placing kitchen appliances will significantly reduce the time for cooking and leave it for communication with the family. What kind of cabinets should be in a kitchen set? The design of a kitchen set should begin with measurements of the room - the height of the ceilings, the length and width of the room, as well as its area.
The most common set of kitchen cabinets is L-shaped or L-shaped. Such an arrangement of furniture allows you to select an area for eating, even in the smallest room. Kitchen furniture is placed on two walls.
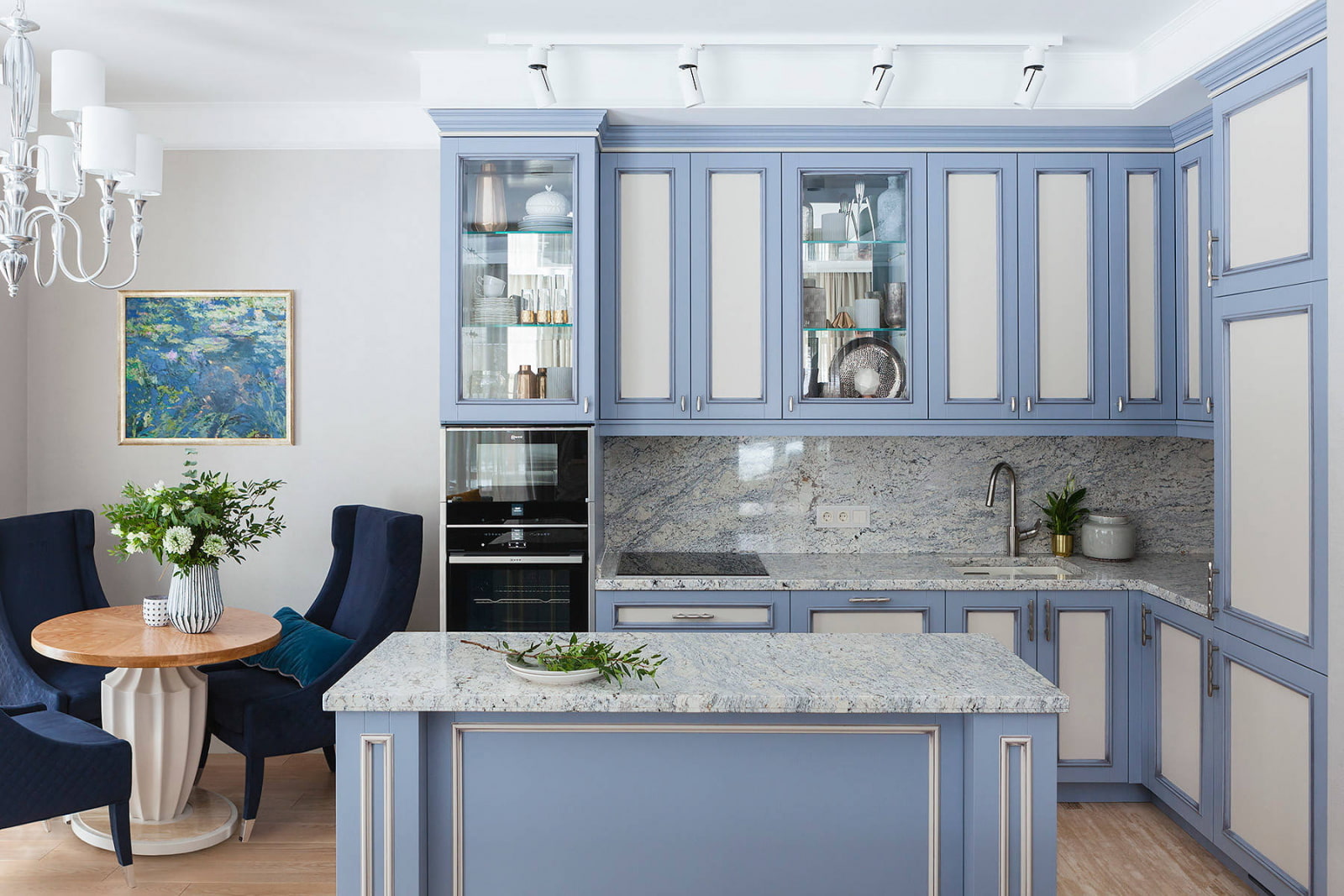
The rest of the space is left for the installation of a kitchen table and chairs. The upper tiers are best suited for arranging serving dishes. If the plan includes cabinets with glass inserts, then the dishes in it should look like decoration. Do not clutter open cabinets with massive dishes. This will give the headset a messy look. Glasses and wine glasses will look perfect behind the glass facades. Interior lighting of such a cabinet will add charm to the kitchen.
The lower tier of cabinets is designed for heavy dishes and food. You can also install a bottle holder below - a narrow and long cabinet for bottles with oils, spices, and other liquids.
What can you save on when buying a kitchen
You can save money on facades. It is not necessary to take facades made of natural wood. There are more practical and inexpensive materials, such as MDF or high-quality plastic.
You don't have to take expensive door handles.You can replace them with simple and concise ones, or even abandon them altogether, using a special door opening system by pressing the doors.
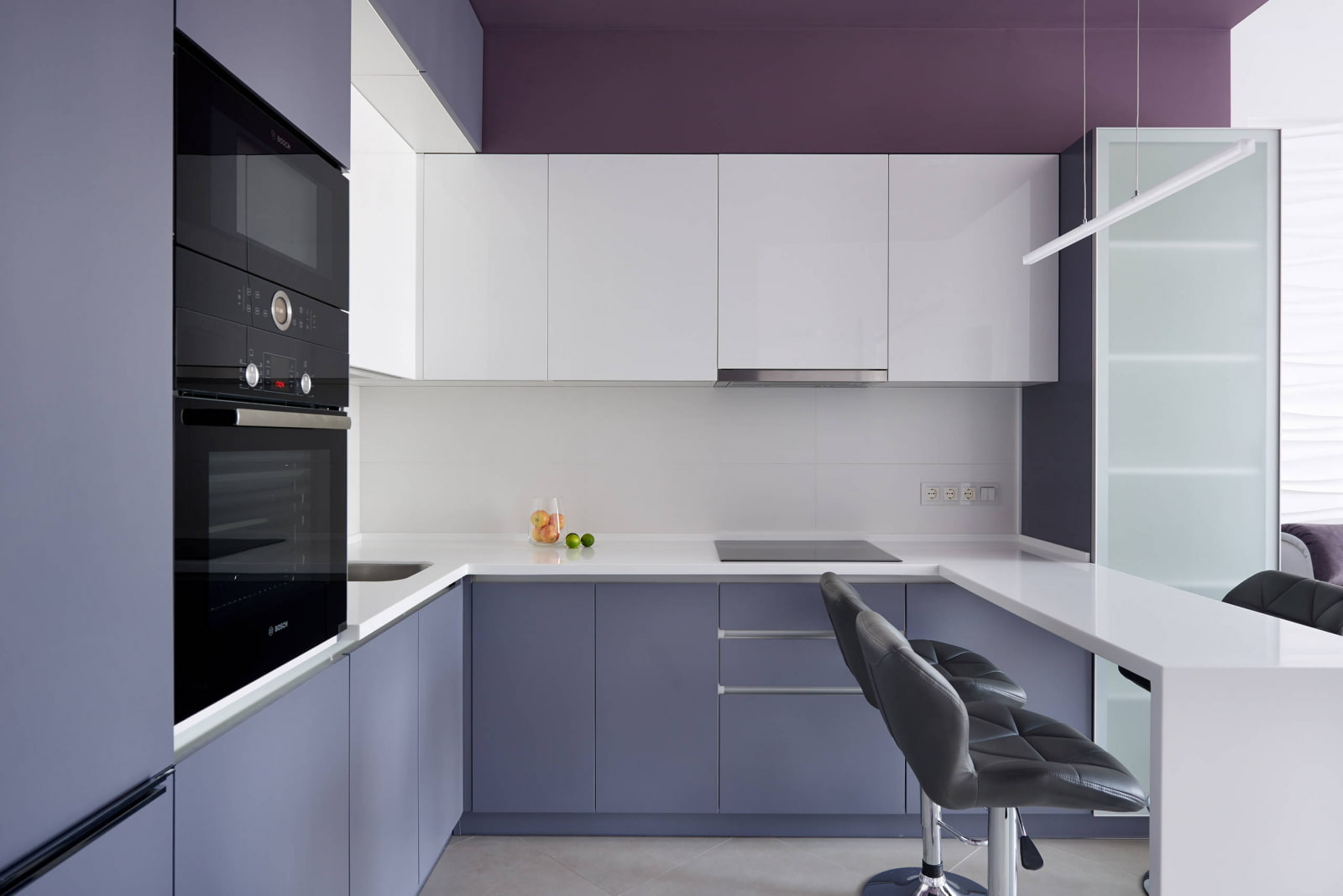
You can also remove decorative glass inserts or decorative grilles from the facades. This will significantly reduce the cost of the furniture.
You should not save on fittings, because hinges and fasteners are responsible for the smooth closing of drawers and doors, as well as for their reliable installation.
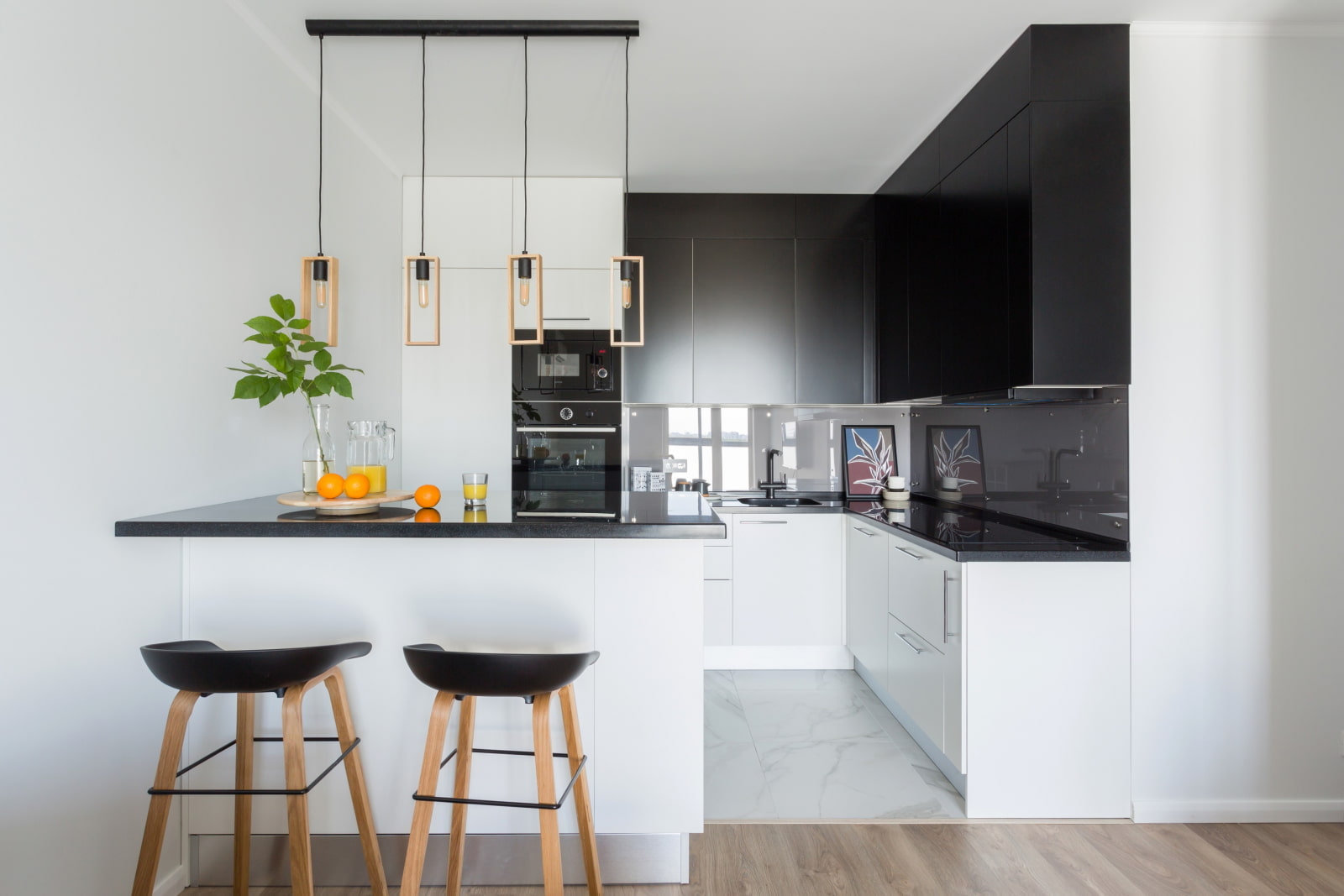
How to take into account all the nuances
- You should start planning your kitchen by building a plan. To do this, you need to designate a top view. All the elements of the room should be noted here - the door, windows, hood and communications. This will make it easier to think over the location of the future headset and dining area.
- When arranging furniture, it is necessary to remember the concept of a “working triangle”. This space is enclosed between the refrigerator, sink and stove. The more accurately the plan for the arrangement of the main elements in the working area is thought out, the more rational, faster and more pleasant the cooking will be.
- Backlighting should be planned in advance. It is necessary to think over all the details of the lighting even at the stage of repair, before the kitchen is installed. This way, you can avoid many mistakes and do not have to remove the already installed headset.

Video: how to choose a kitchen set
