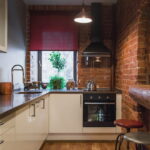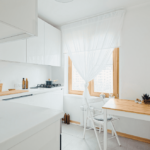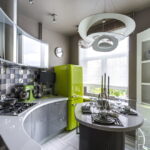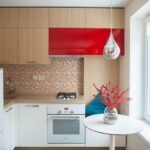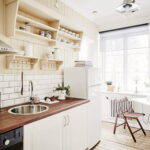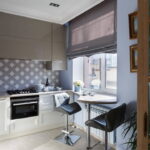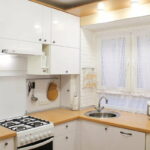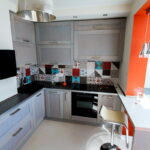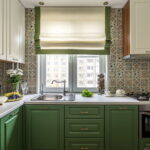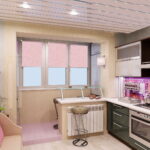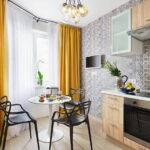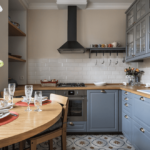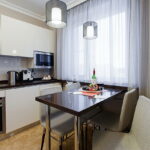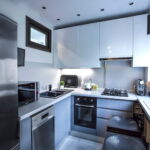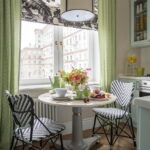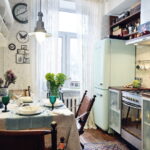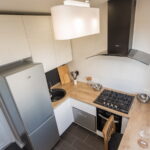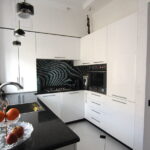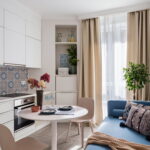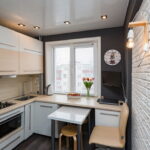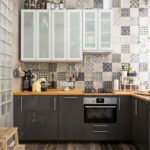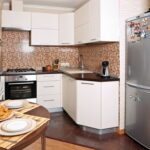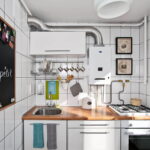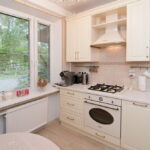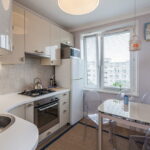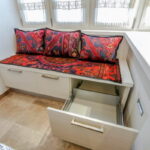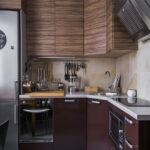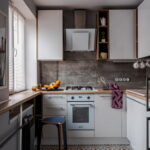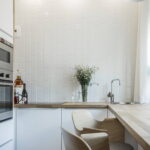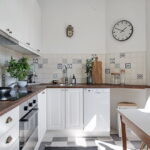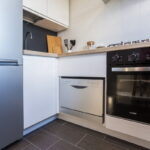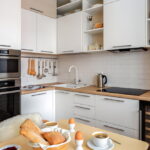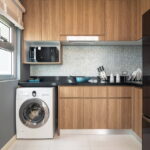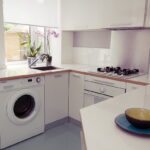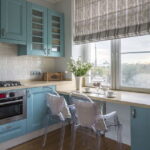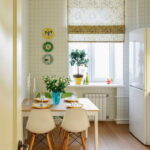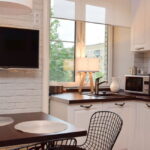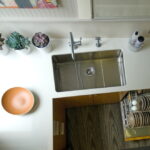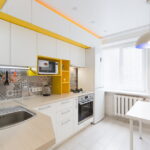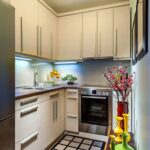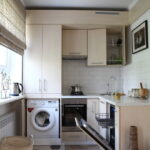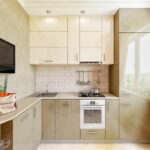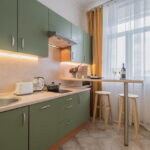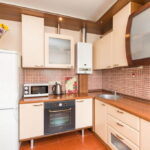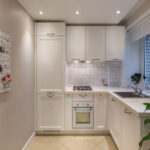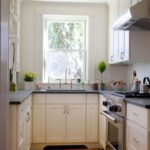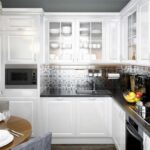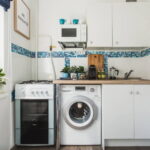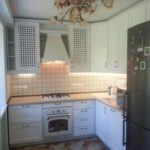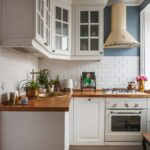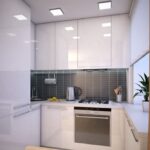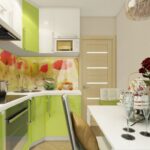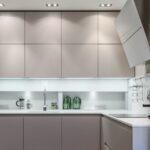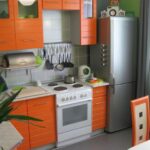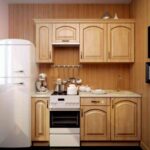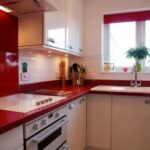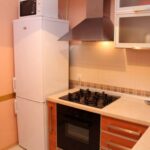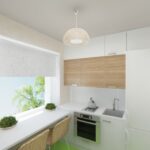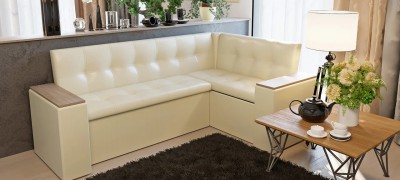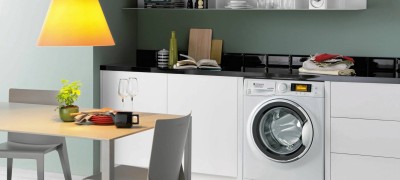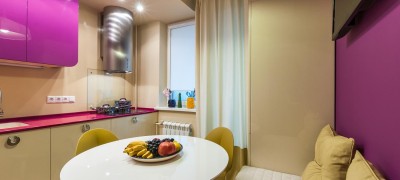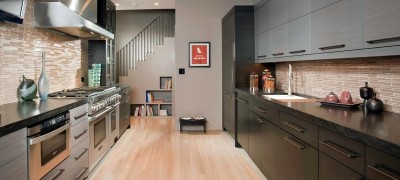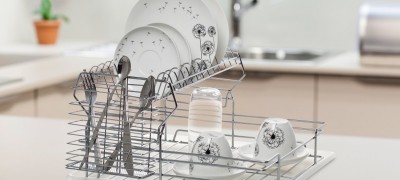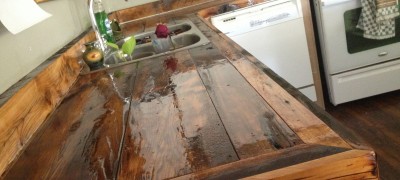How to arrange furniture in the kitchen 6 sq. m.
Even a small kitchen can be furnished comfortably. A small area will fit all the necessary household electrical appliances, storage systems for utensils. The main thing is to use space rationally.
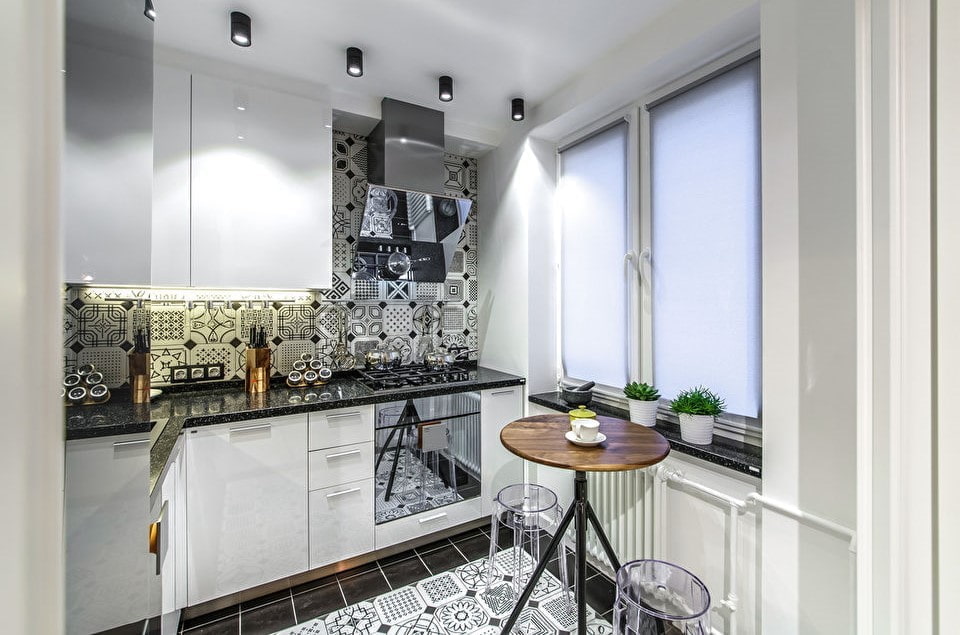
Features of kitchen design
There are several ways to arrange furniture and household appliances, the layout depends, first of all, on the number of residents, the amount of time spent in the kitchen. Some people prefer to have lunch and dinner in the room, the kitchen area is used only for storing and preparing food.
Furniture for a small kitchen 6 sq. m. they choose a compact and multifunctional, they choose drawers with drawers, mezzanines are attached for storing rarely used items. It is better to choose built-in household appliances, it takes up less space, it is easier to connect.
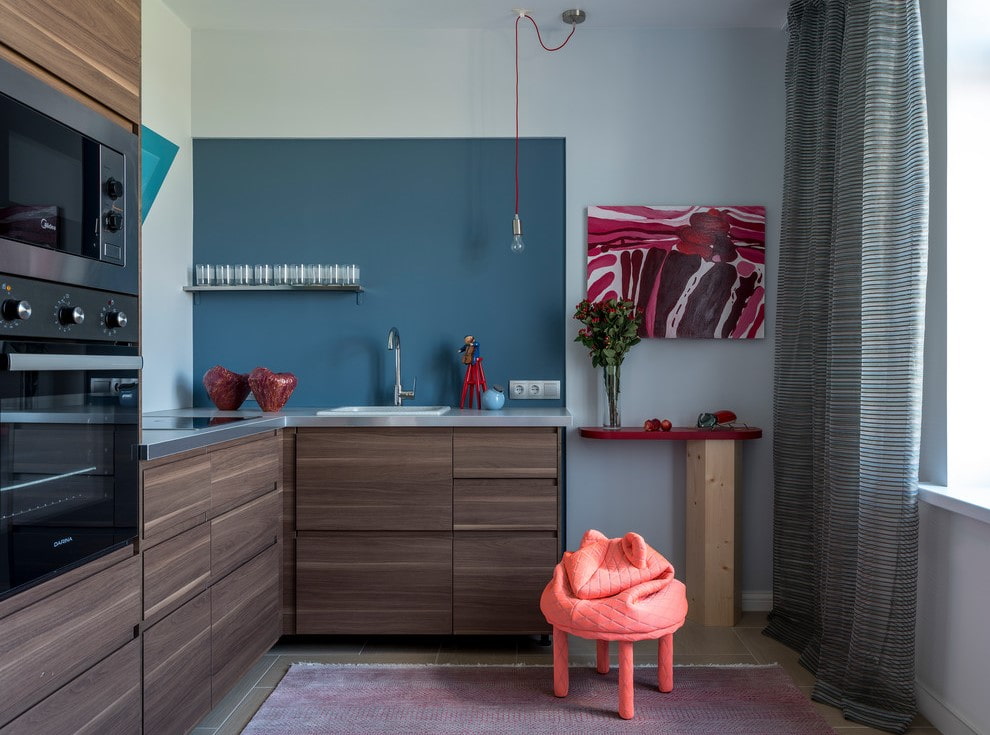
The stove is replaced with a hob, completed with a small oven-oven. Frequently used items and devices are hung on hooks, open shelves are installed. This approach requires fewer lockers.
When decorating a small kitchen, they use visual techniques for expanding the space; vertical arrangement of cabinets is preferable. Instead of ready-made headsets, furniture is often made to order, based on the characteristics of the room, the location of the window, door.
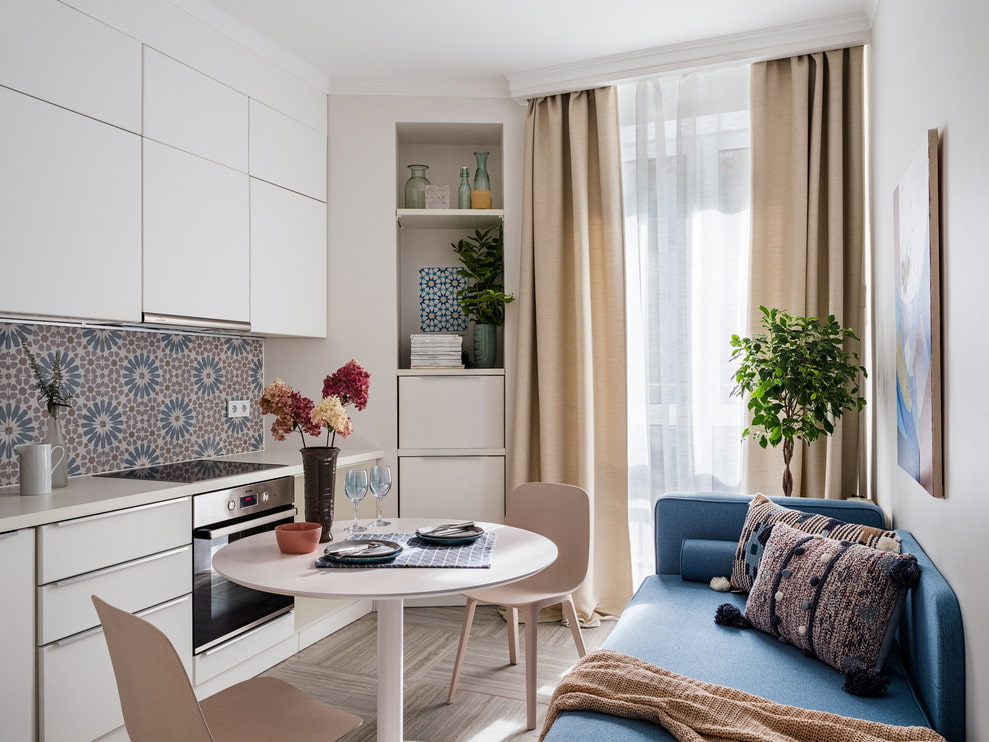
Note! The space can be increased by combining the kitchen with a balcony or loggia. New possibilities appear when combining the kitchen with the living room.
How to arrange a kitchen 6 sq. meters
Initially, they make a list of household appliances needed in the kitchen and those that have nowhere else to place. Be sure to install storage systems, these are floor and wall cabinets.
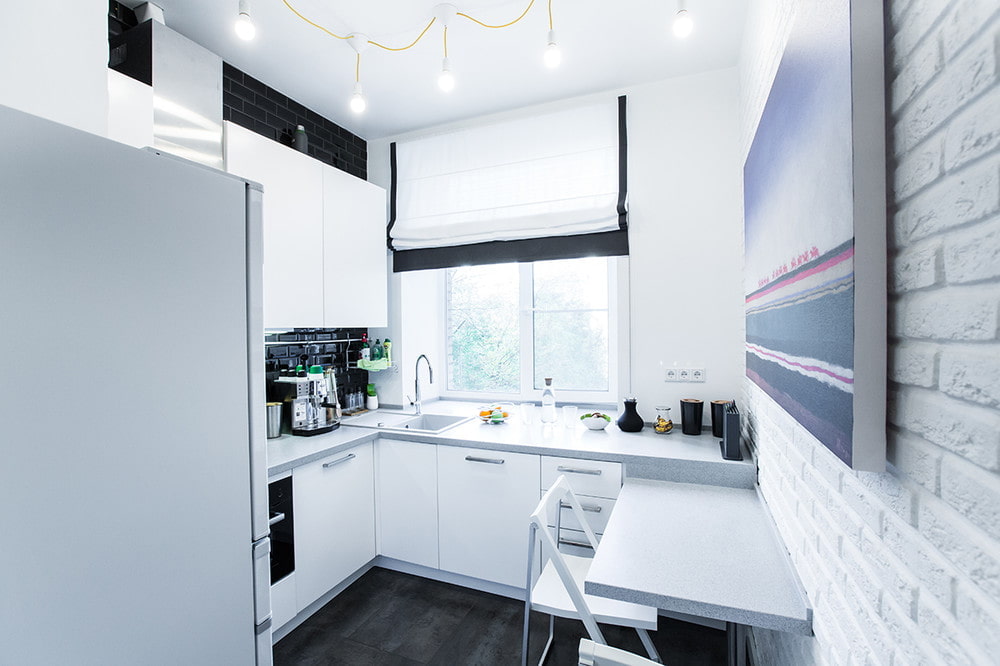
Choosing the style and design of the kitchen
A small space can be decorated in any modern style, designers create amazing compositions, taking into account the style features. The following directions and styles are currently popular:
- Minimalism is simplicity and conciseness. Minimum decor, restrained colors. Of the pieces of furniture, narrow pencil cases are preferable, mezzanines under the very ceiling. The technique is not covered by facades.
- High-tech combines all technical innovations. On the windows, blinds are made, the standard door is replaced with an "accordion" or a sliding panel. The dismantled door block increases the space. Furniture is chosen from glass, metal and plastic. Gloss, mirror shine, false ceilings, spot lighting are preferred.
- Modern is notable for its practicality, home-made furniture, metal decor are welcome, stainless dishes are displayed.This is a budget design option, the highlight will be the contrasting colors of the walls, textiles, cabinets and shelves.
- Classics are relevant at all times, but massive furniture is inappropriate in a small kitchen. We'll have to limit ourselves to vintage furniture. You can add stucco moldings, arrange elite porcelain on the shelves.
- Provence is perhaps the most acceptable option. Pastel colors, small floral prints of wallpapers and textiles. The kitchen in Khrushchev will be transformed beyond recognition if you repaint the old furniture in light colors. Designers recommend using craquelure varnishes, dark substrates, and creating scuffs.
Important! An individual design is rarely chosen for the kitchen; they are usually decorated in the same style as the rooms.
Features of the placement of furniture and appliances
Small kitchens are square, rectangular, complex shapes. You can place pieces of furniture and appliances in different ways. A few words about the features of all types of furniture.
In the line
When the room resembles a trailer, they purchase a furniture set with built-in appliances, hinged doors, and drawers. Direct placement frees up the rest of the kitchen space. To organize the dining area, choose a pedestal table or attach a folding tabletop to the wall. Bulky chairs are replaced with folding counterparts or stools that are stored in a pile. With a linear layout, several lamps are provided, the work table and the sink are separately illuminated. It is recommended to use an illuminated cooker hood.
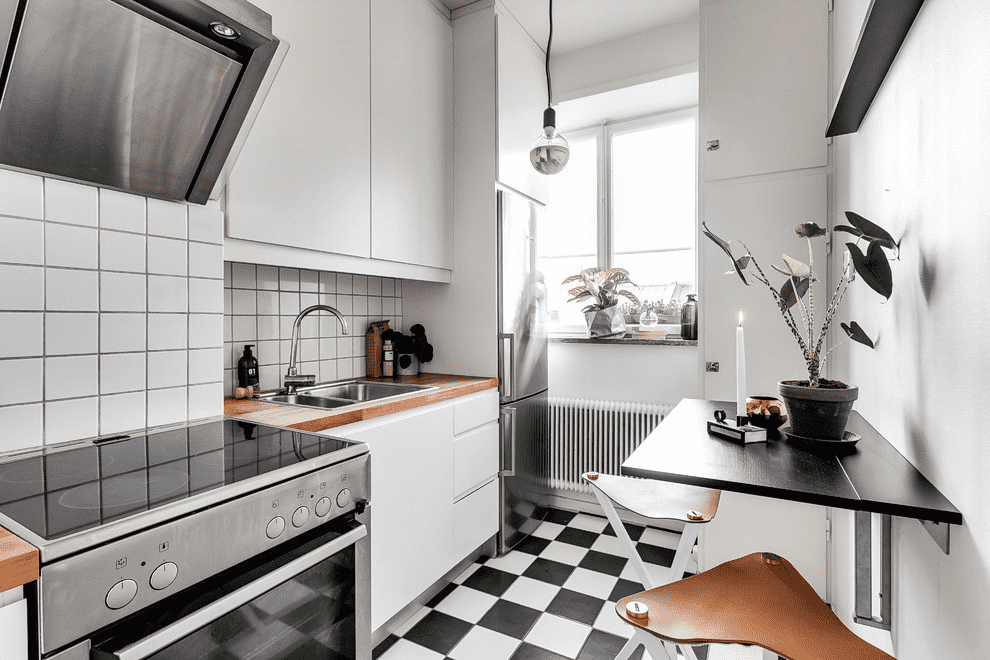
The letter "P"
With the U-shaped form, a wall with a door usually remains free. The dining area is formed by the window; instead of a table, a wide window sill is used. Large household appliances are installed on the floor, for small ones they make shelves on consoles. Another arrangement option is to completely force the kitchen, and bring the dining table into the room. Then it will be possible to place the maximum number of lockers, the washing machine will enter.
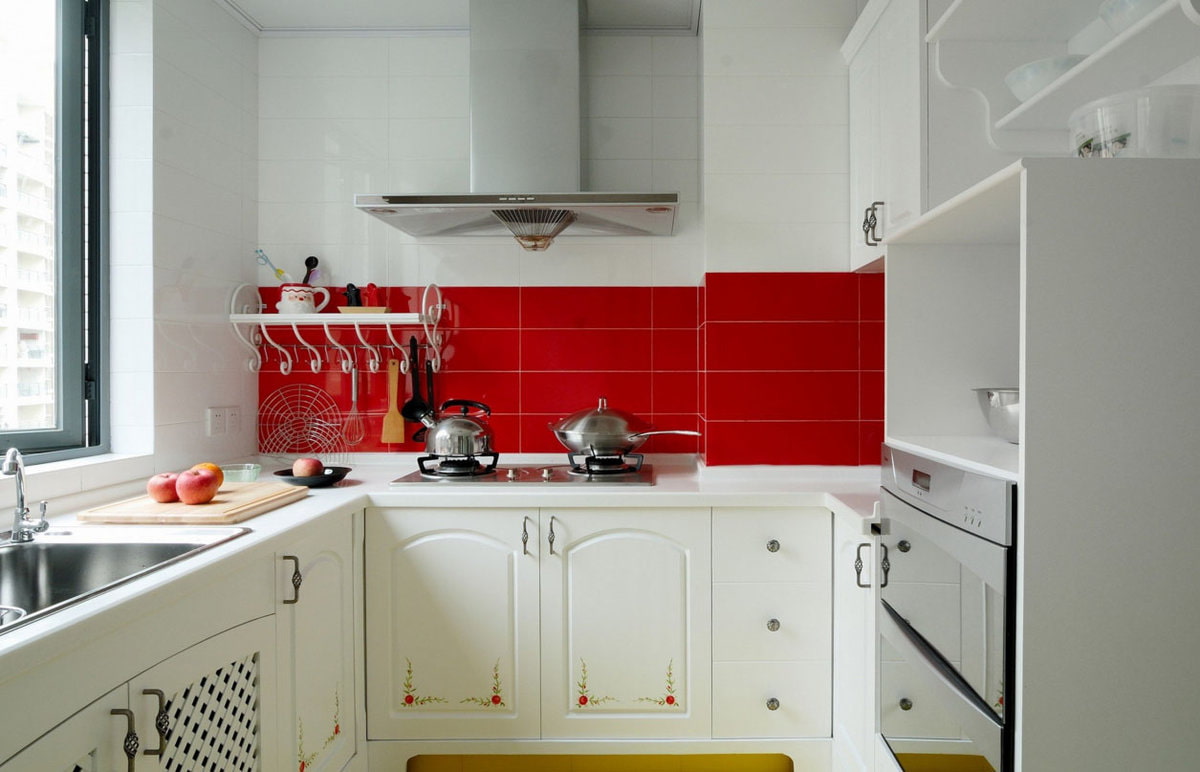
L-shaped placement
Corner kitchen sets with rounded side surfaces are ideal for small kitchen spaces. With a compact arrangement, there will be space for a dining table. The angular placement model uses only two adjacent walls, forming a triangular work area. This type is the most convenient.
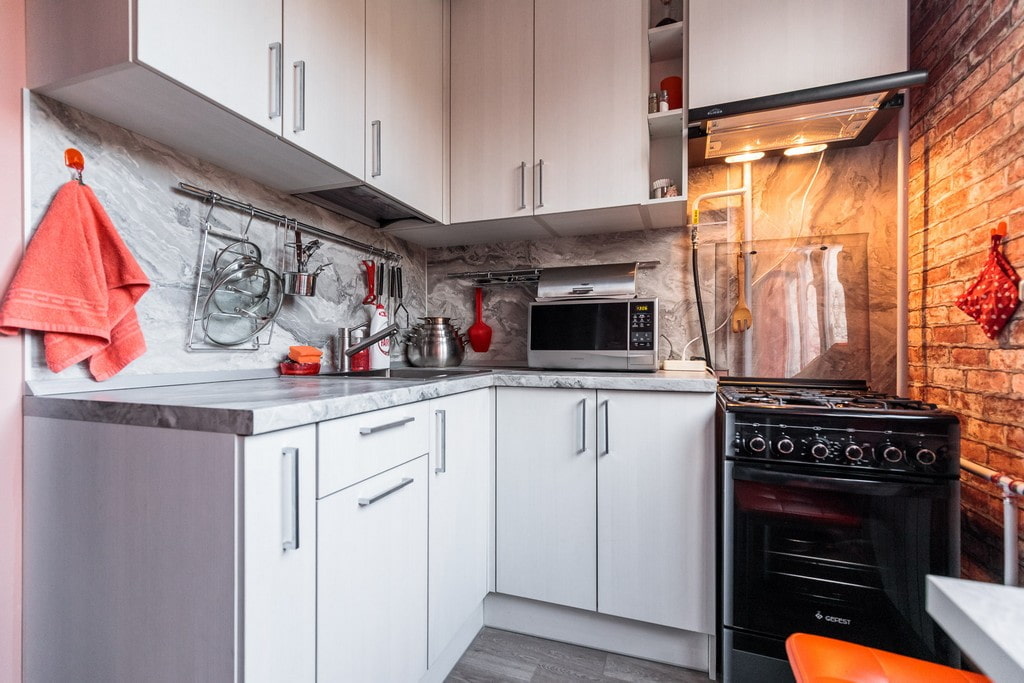
The corner layout is the most versatile, suitable for rectangular and square kitchens.
In two rows
The small square kitchen is designed for a parallel layout. The space is used as much as possible, folding tables and chairs are chosen to create the dining area.
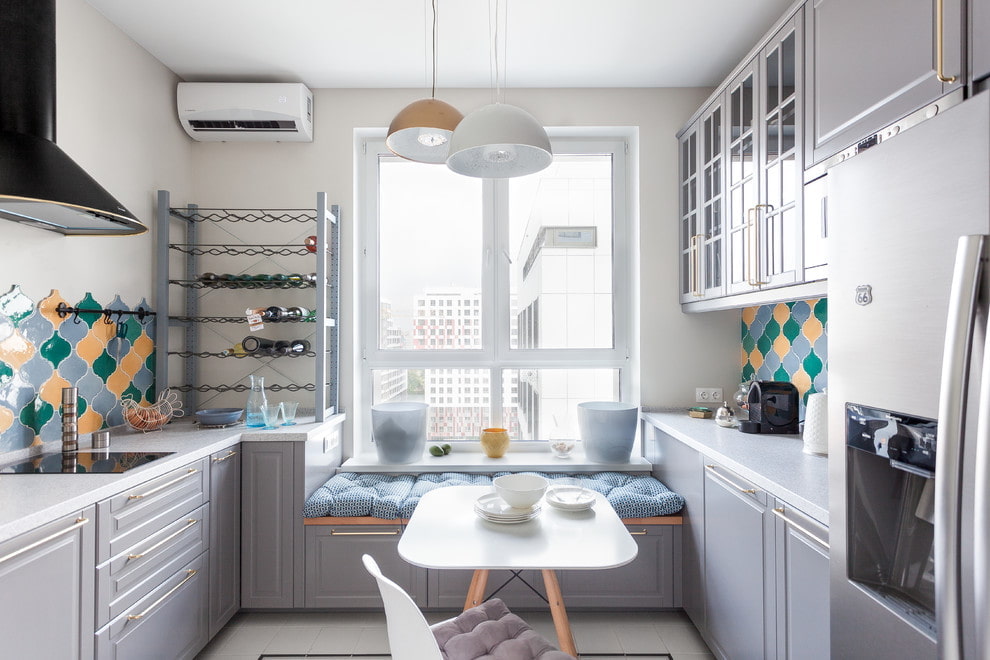
When choosing furniture, preference is given to modular designs with sliding or hinged doors. Folding oval and round tables and chairs do not clutter up the space, the interior will be comfortable and functional. A good choice is transformers: retractable work surfaces, folding tables and seats. Particular attention must be paid to fittings, it should not be too pretentious and traumatic. Better to use flat handles-brackets, folding pin elements.
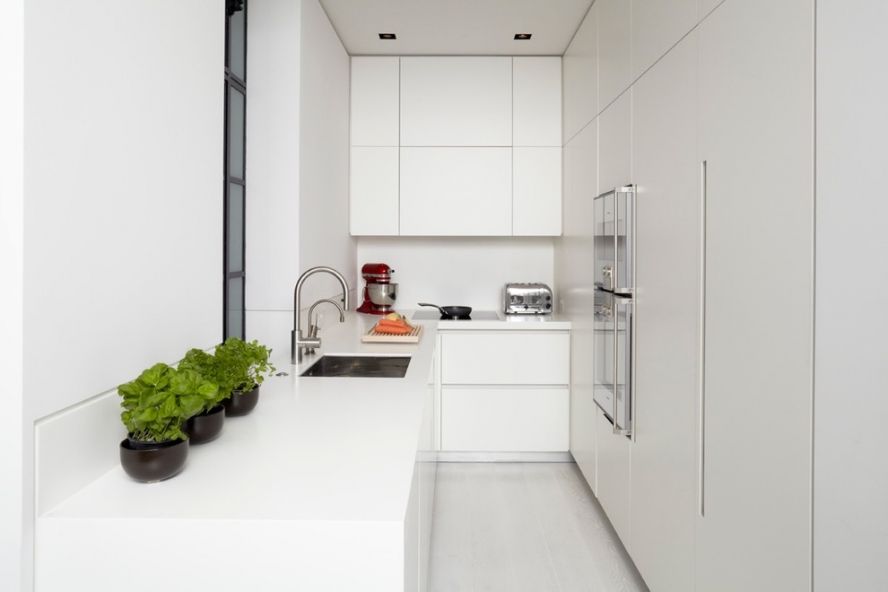
How to place in a small kitchen
All furnishing elements are arranged compactly, functionally and as conveniently as possible. Preference is given to modular furniture or models with smooth lines, without sharp corners. In addition to the headset, it is necessary to accommodate large-sized equipment: a refrigerator, a washing machine.I would like to put a sofa, install a gas water heater. Designers are developing similar projects. Some of them will be relevant in this review.
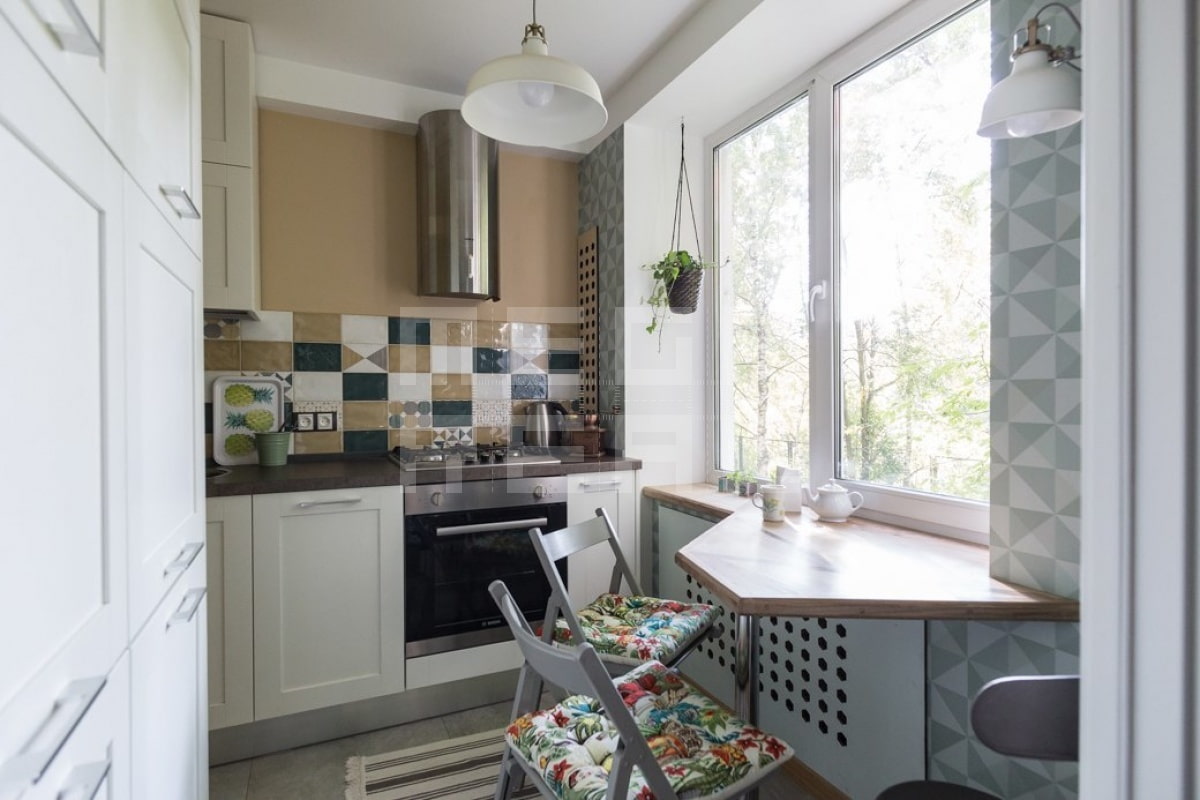
Fridge
A few tips on how to conveniently arrange furniture in a small kitchen of 6 sq. m. with a refrigerator that breaks the kitchen line:
- first of all, the technique is installed, the composition of the arrangement is formed from it;
- you can place the refrigerator from the very edge of the headset;
- the equipment is placed in a free corner opposite the entrance;
- a narrow built-in refrigerator will fit into the headset;
- instead of a high refrigerator, they get a small one, the upper surface is used as a table, the freezer is placed in the room or on the insulated balcony.
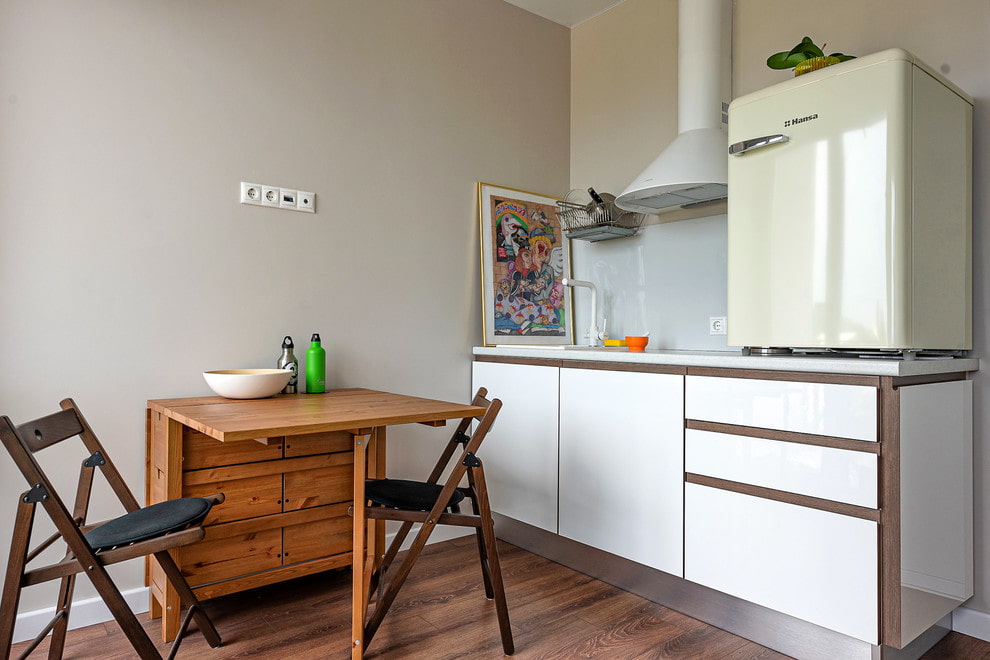
Important! The refrigerator door should open in the opposite direction to the working area. This increases the comfort of use.
Washing machine
When there is no other place, the washing machine is placed in the place of the desktop-cabinet, you can cook and wash at the same time. In Khrushchev, equipment is selected according to the niche format next to the sink. If you wish, you can hide the typewriter behind the facade. When ordering furniture, they choose options with built-in equipment, a full-fledged tabletop.
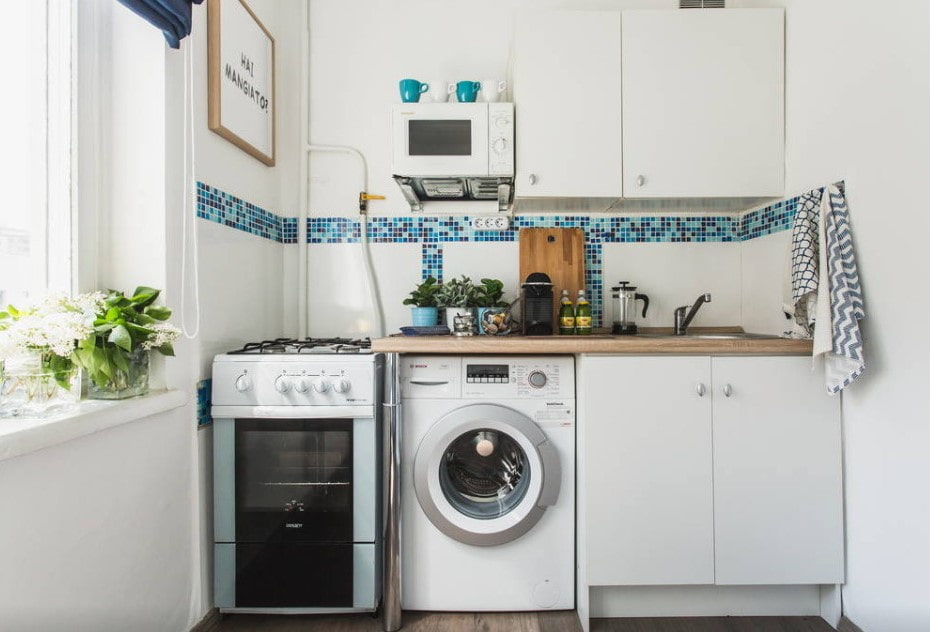
Sofa
When an extra bed is needed, a small, low sofa can be positioned by the window. Standard furniture for the living room in this case will not work, the sofa is made independently:
- from the bench, complementing the mattress and pillows;
- from lockers, they are installed sideways on the floor, a soft removable bed is arranged on storage systems.
Some craftsmen make folding sofas with a narrow seat that increases with a folding shelf. Bedding is folded into a pull-out box on wheels.
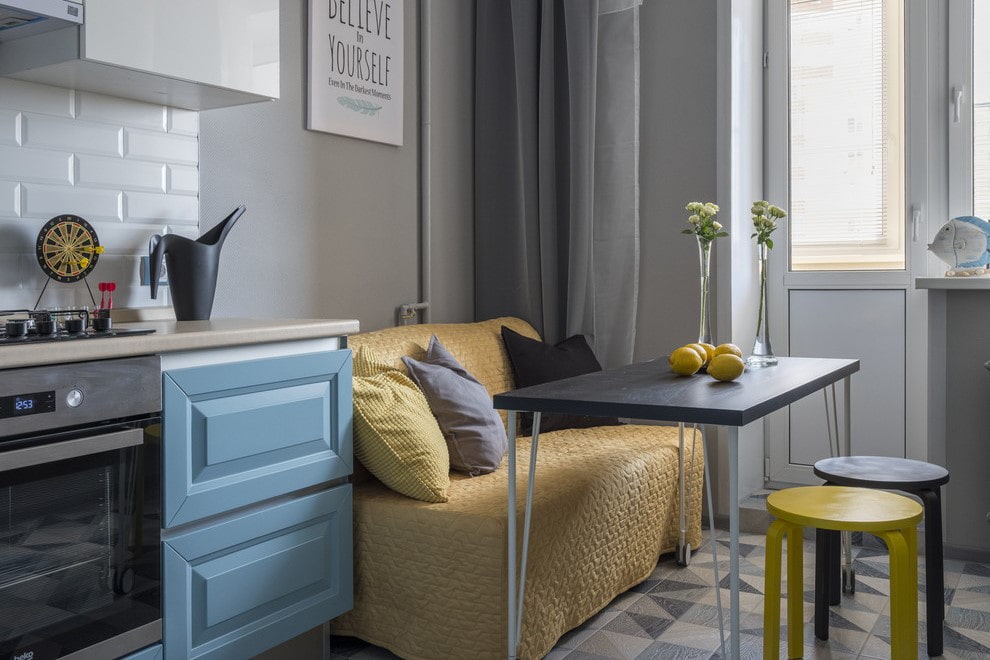
For reference. Compact upholstered corner furniture can be installed diagonally with a sink. Upholstery is chosen with waterproof fabric upholstery (the best option is microfiber) or leatherette.
Gas water heater
The water heater is disguised as furniture, hanging the facade, making a false door on a magnet. If the design allows, they are placed in a wall cabinet. There are certain restrictions on the installation of the column; it cannot be located near the stove, electrical equipment, hoods, windows. It is necessary to provide full ventilation of the kitchen area. When placing a gas water heater as part of a headset, they mount the thermal insulation of neighboring cabinets, use any non-combustible materials.
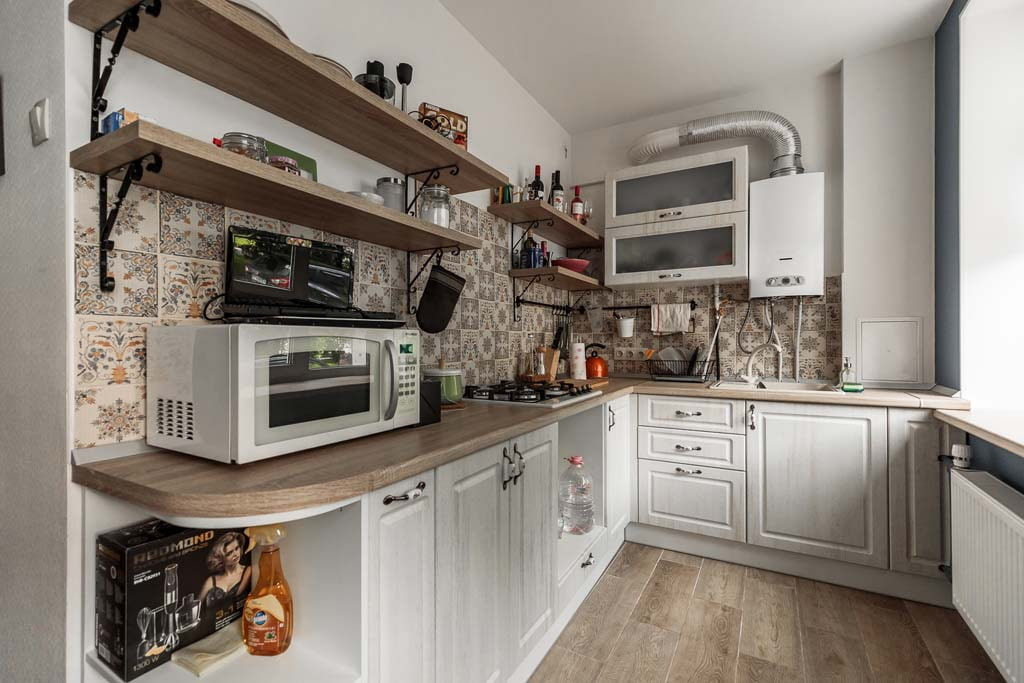
Lighting and decor features
In the design of a small space, color and lighting create the desired mood. Dark colors visually diminish the room, with insufficient lighting, the kitchen will become uncomfortable, gloomy.
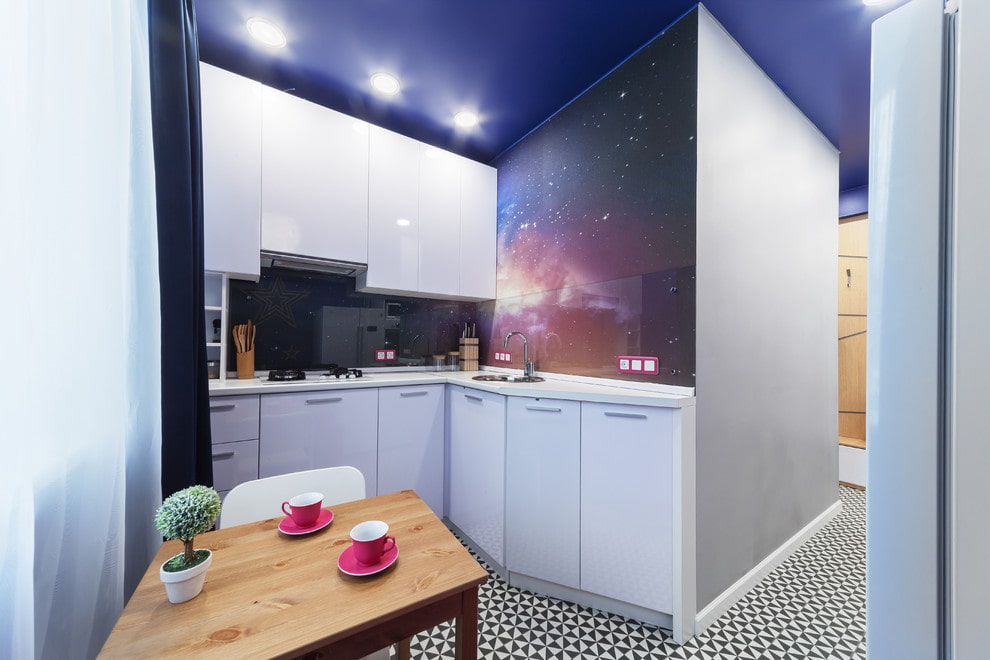
Thinking over the color scheme, the base color is chosen in pastel colors, the auxiliary color is made two tones lighter or contrasting with the main one. Bright interior details will help to place accents. The ideal color for a small kitchen is all shades of white from cold snowy to warm milky. In trend:
- beige kitchens;
- light green headsets;
- wallpaper powdery pink with a small floral print;
- soft lavender plaster.
Now about the lighting. The light of an ordinary chandelier with an incandescent lamp and a matte shade can ruin the kitchen.It is necessary to organize diverse lighting, mount a separate illumination of the desktop, sinks. Wall lamps are installed in the dining area. Original sconces are hung by the sofa.
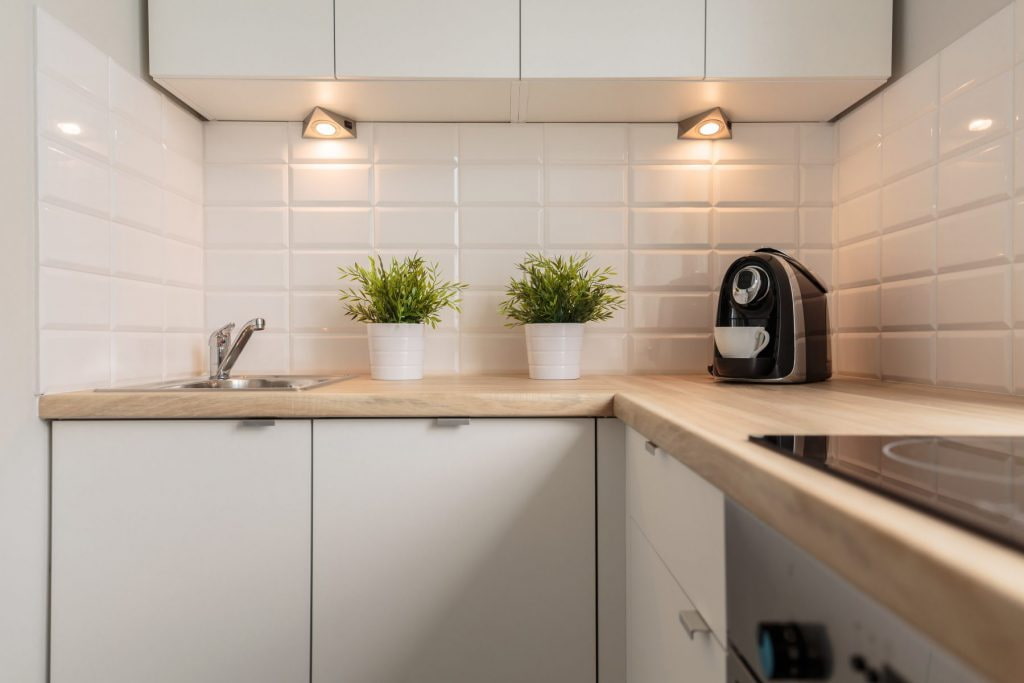
Chandelier lovers choose three-arm models with a multidirectional arrangement of light sources so that all corners are evenly illuminated.
Note! The recommended color temperature of LED energy saving lamps is 5000 K.
How to visually enlarge the space
All the standard techniques used by designers work in the kitchen:
- photo wallpaper and furniture with photo printing levels the geometric imperfections of space;
- the more light, the more spacious the room seems;
- light colors create airiness, lightness;
- free walls are decorated with wallpaper in a small vertical strip or a repeating geometric pattern;
- the space between the lower and upper cabinets is decorated with rectangular tiles, positioning it longitudinally, creating an illusion of great length.
- light long curtains on the ceiling cornice visually raise the ceilings, when the cornice is 1/3 longer than the window opening, the impression of a wide wall is created;
- there should not be a lot of decor, three or five details are enough;
- when using gloss, mirror inserts, doors, the luminous flux increases, the main thing is that the reflection does not bother the eyes of eaters sitting at the dining table.
It is not recommended to use dense curtains; to protect from the sun, a reflective film is glued to the windows. Vertical blinds, roman blinds are in trend.
Listening to the advice of decorators, you can independently turn a small kitchen into a functional, cozy and comfortable one.
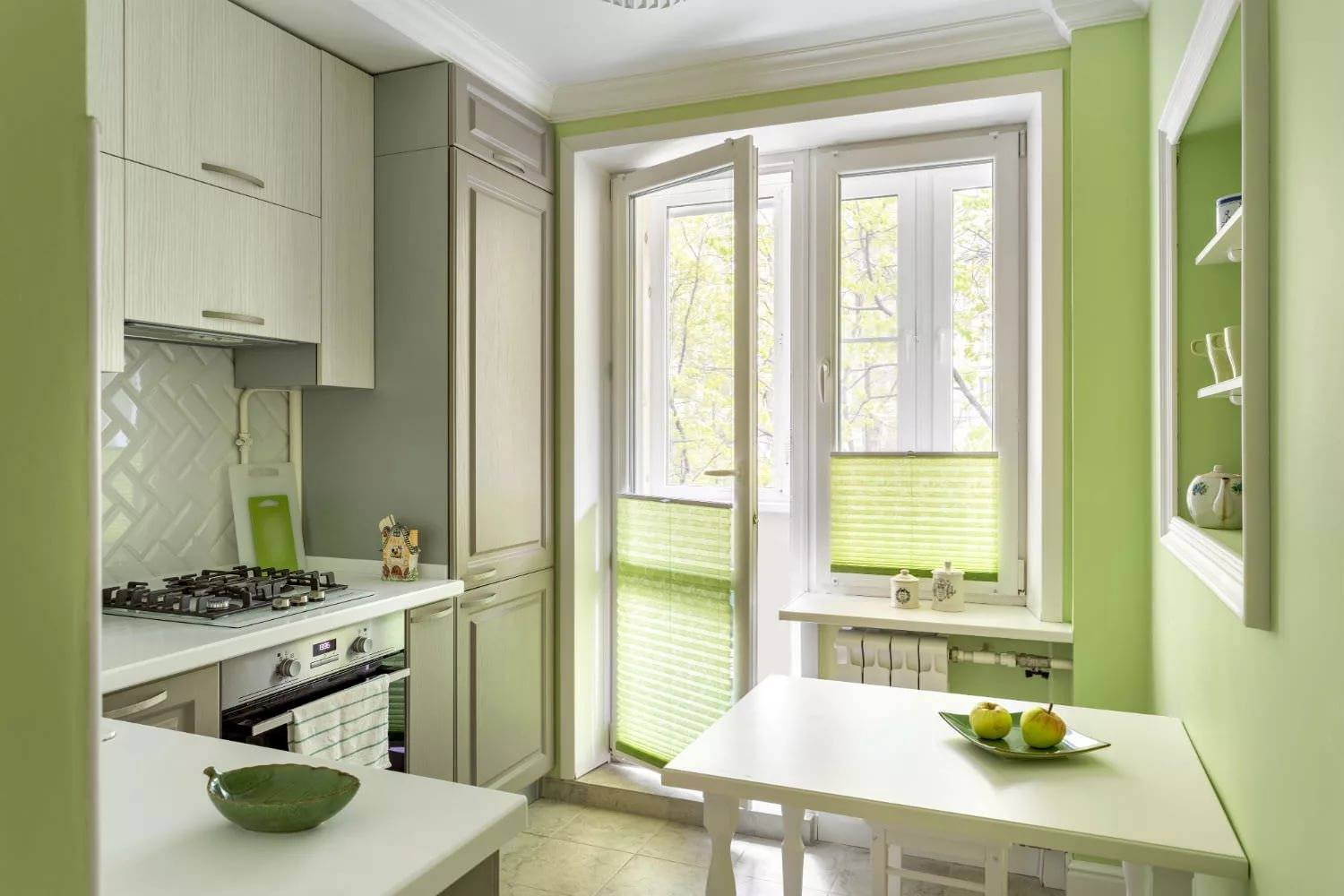
Video: kitchen design and layout 6 square meters
