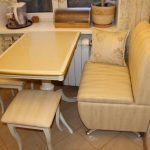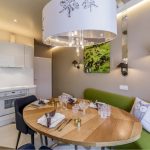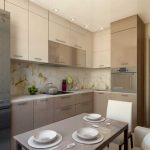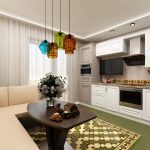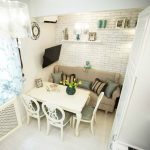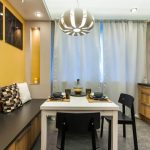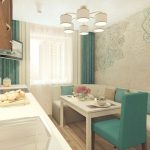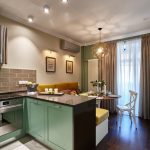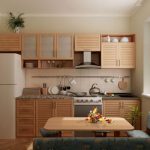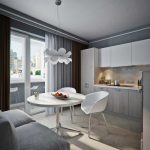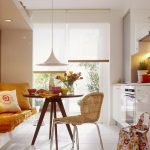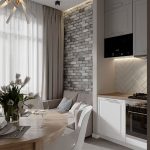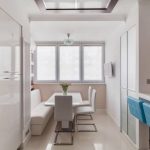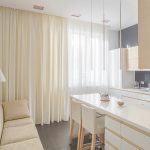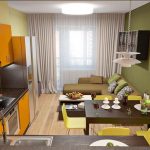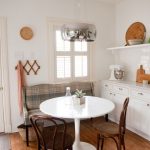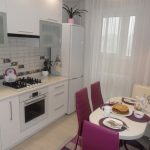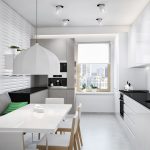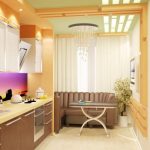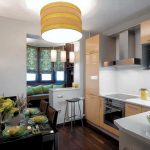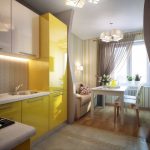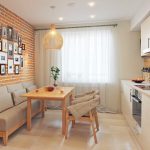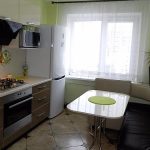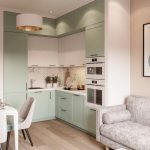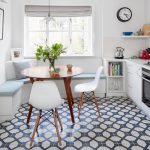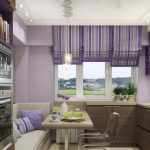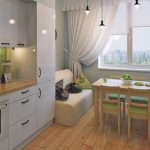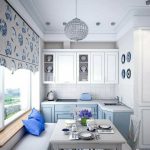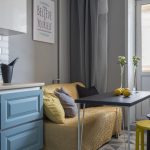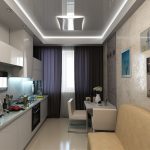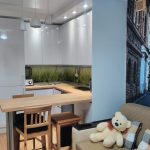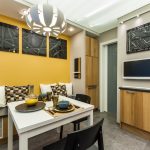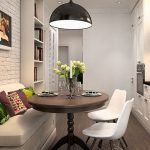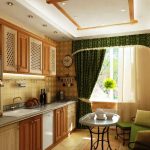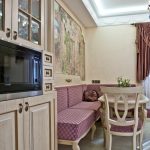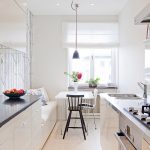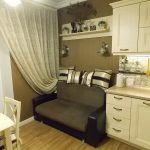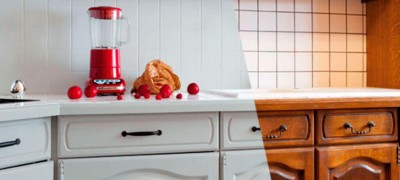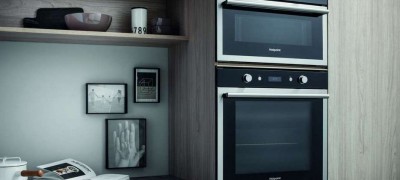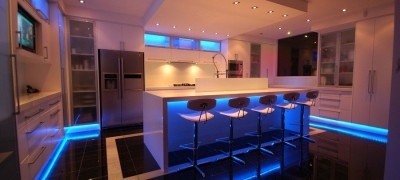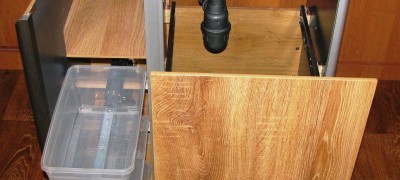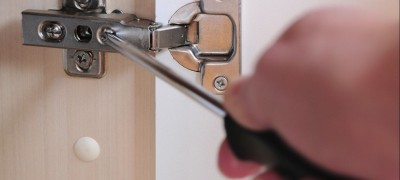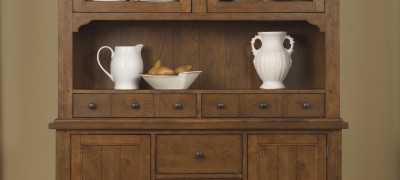How to arrange furniture in the kitchen 9 meters
The kitchen is the place in the apartment where the family spends a lot of time, where they have intimate conversations over a cup of tea and solve family problems. And for the hostess, this is her workplace, where everything should be at hand. Therefore, it is important that it is warm and cozy here, and that all kitchen utensils stand and lay in their places.
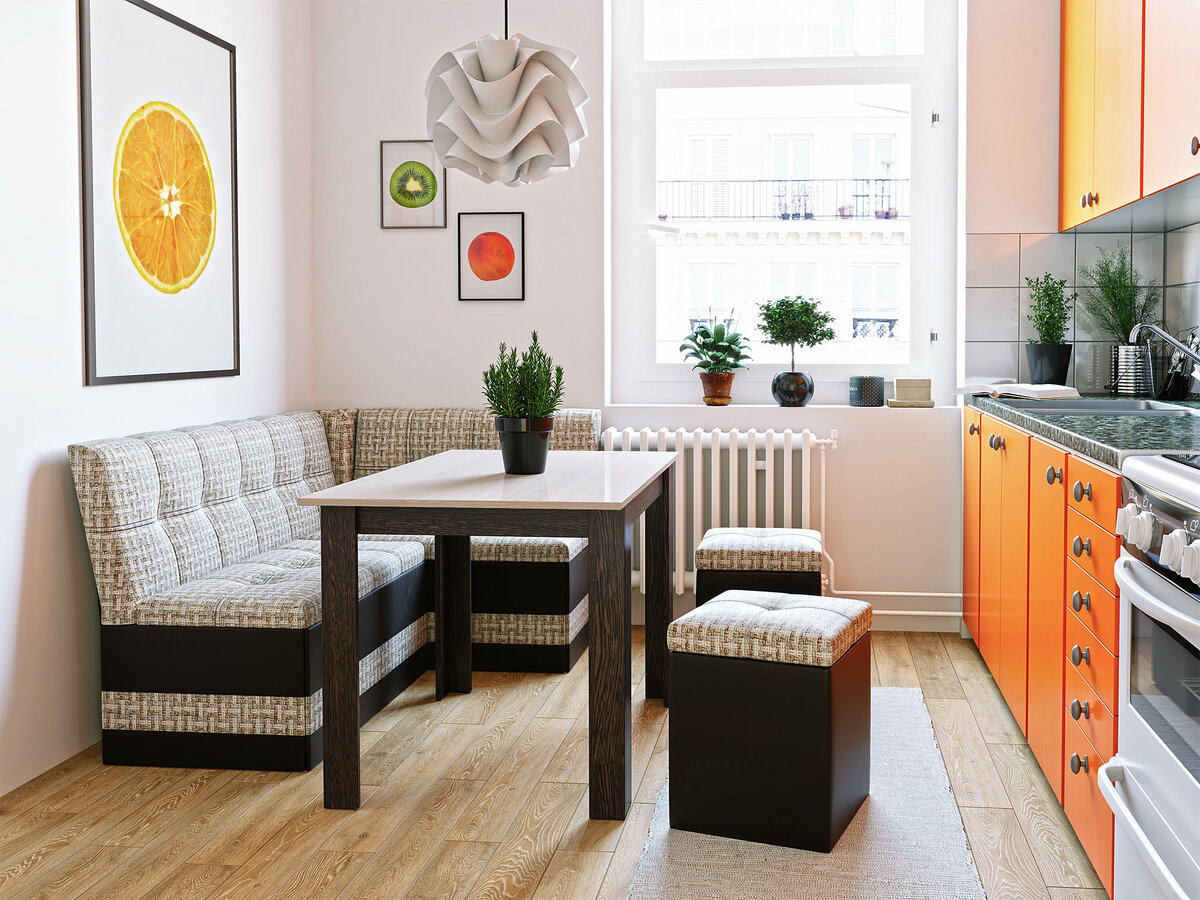
- Features of the layout of the kitchen
- How to make a kitchen design 9 sq m
- Kitchen set layout
- Sofa placement options
- The nuances of placing household appliances and appliances
- How to visually enlarge the space
- Nuances of kitchen design
- Video: examples of the location of the sofa in the kitchen
- 50 kitchen design options 9 square meters with a sofa
Features of the layout of the kitchen
Not everyone was lucky with a large kitchen: some still consider it a blessing that it is more than "Khrushchev's" six-meter by "as much as three meters." But even at 9 meters there is not much space, however, this small-sized car can be turned into a kitchen equipped with taste and the maximum level of comfort. But in order for it to become such, it is important to take into account a number of requirements and follow the rules that have been developed by professional designers.
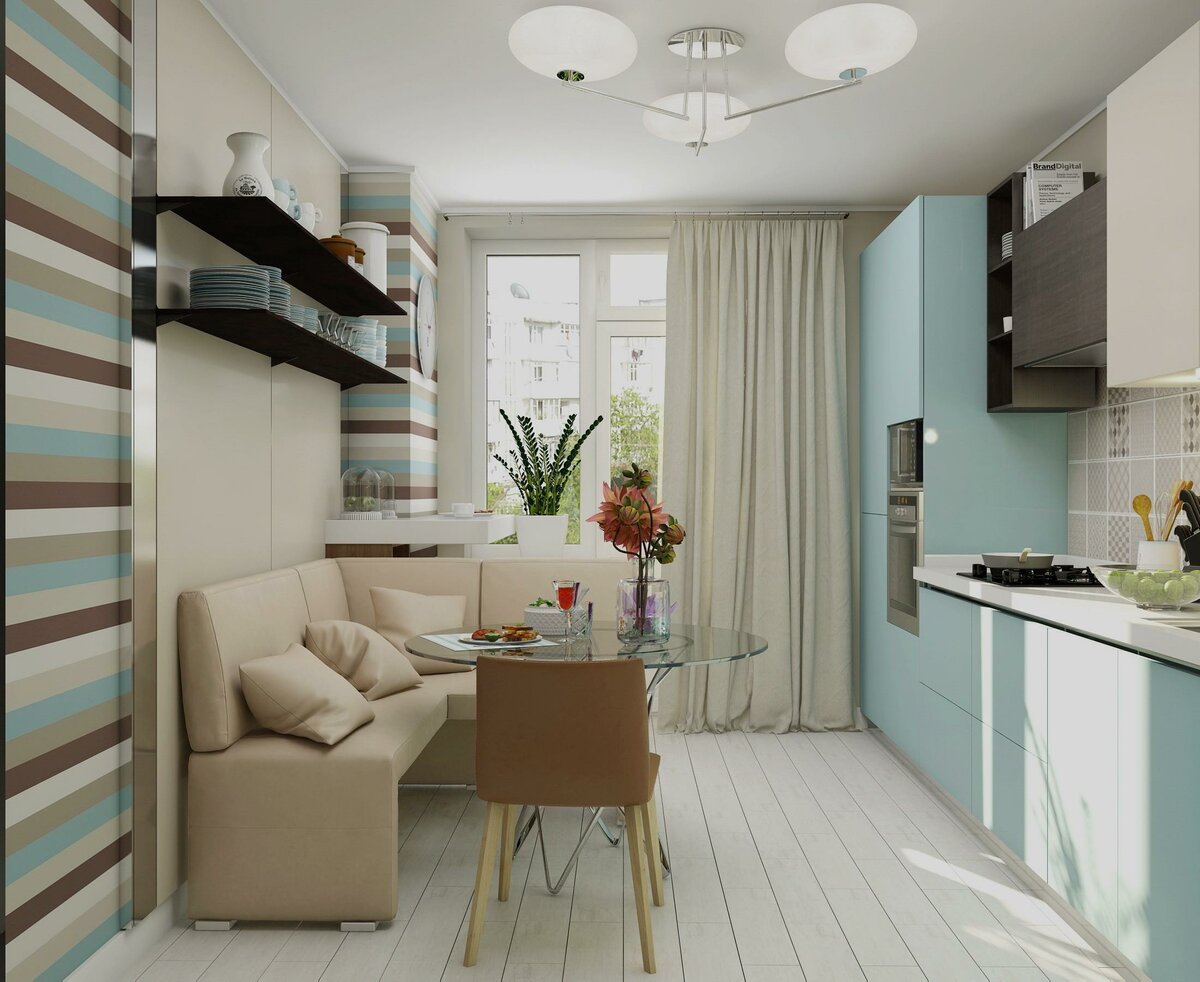
Among the requirements that are important to observe when planning a kitchen is the so-called triangle rule. It concerns the placement of three essential elements: a sink, a refrigerator and a stove, which should make up this geometric figure. She, in turn, forms a working area where everything should be "at hand".
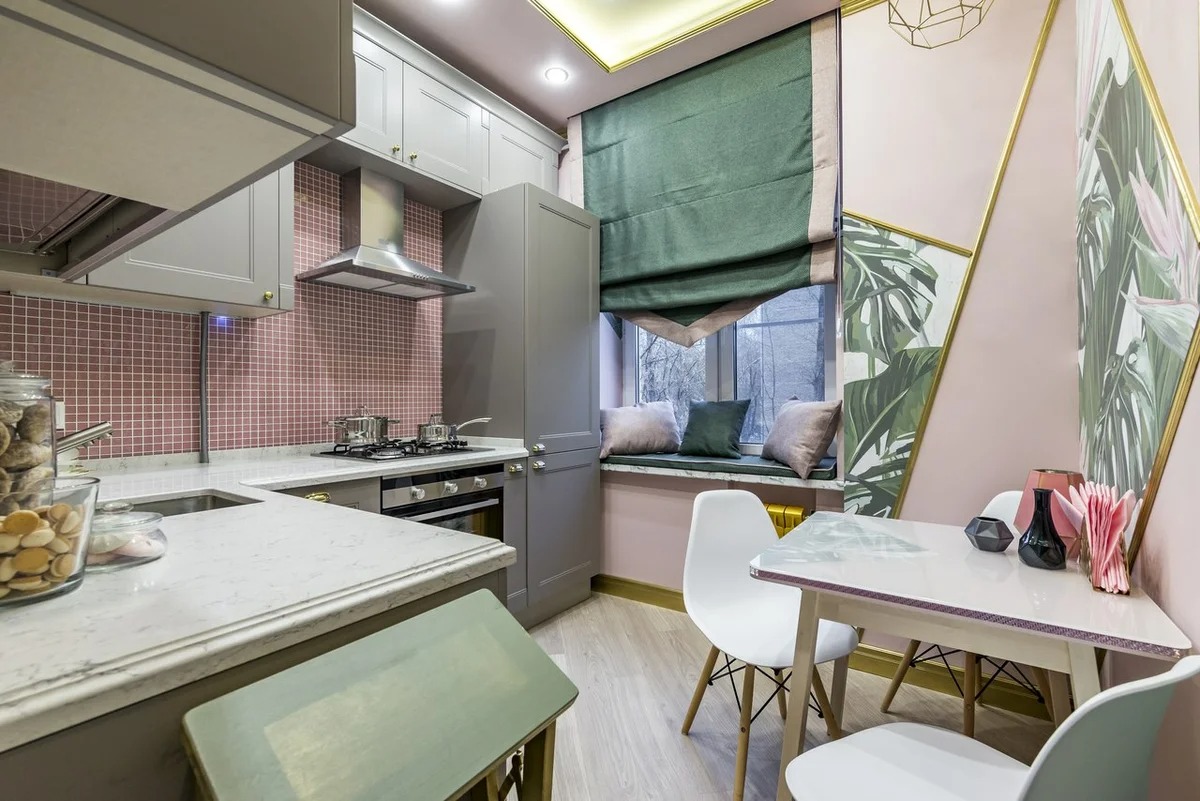
In this case, the following types of it are taken into account:
- linear, which is suitable for a small kitchen, narrow room and studio apartment;
- L-shaped, considered universal, but most suitable for a square room;
- U-shaped, allowing you to rationally arrange the headset with household appliances;
- island, suitable for a kitchen combined with a dining room;
- G-shaped (peninsular);
- double-line (double-row), which is suitable for large rooms.
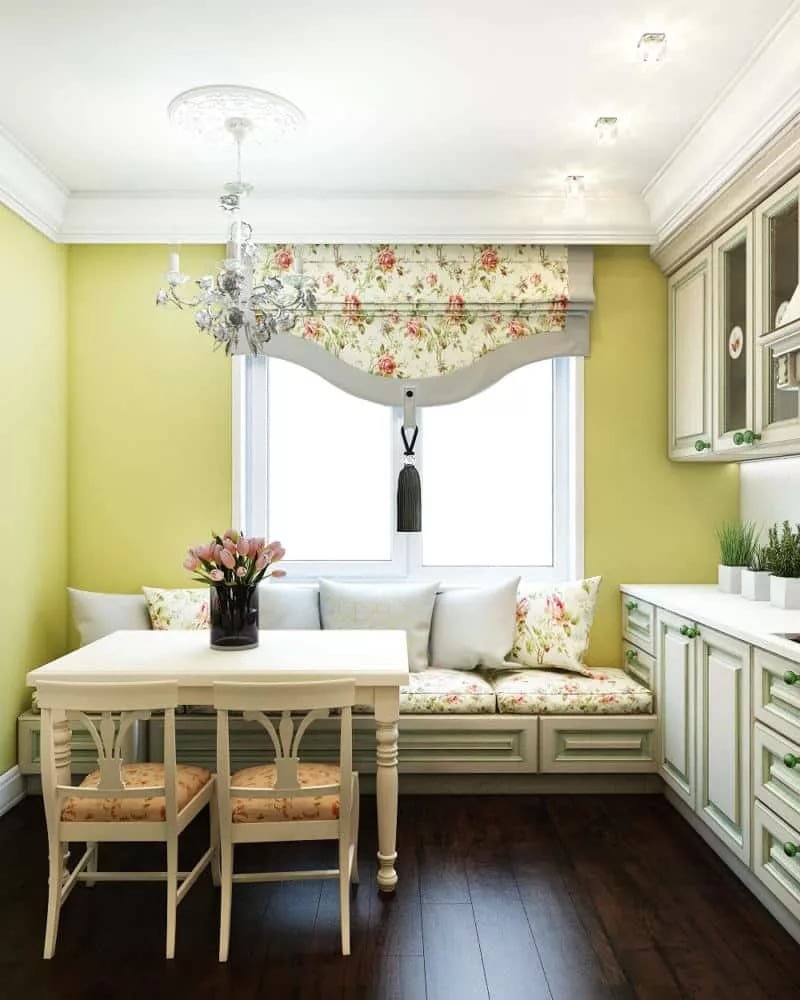
How to make a kitchen design 9 sq m
It is not so easy to arrange a small kitchen, the area of which does not exceed 9 m. So that the work is not in vain, and the result of the planning pleases, you must first draw up a project in which to provide:
- the style of a nine-meter kitchen in order to most efficiently use each of its square meters;
- purchase of a headset and the order of its placement;
- organization of the workplace (triangle);
- selection of a color scheme;
- lighting options.
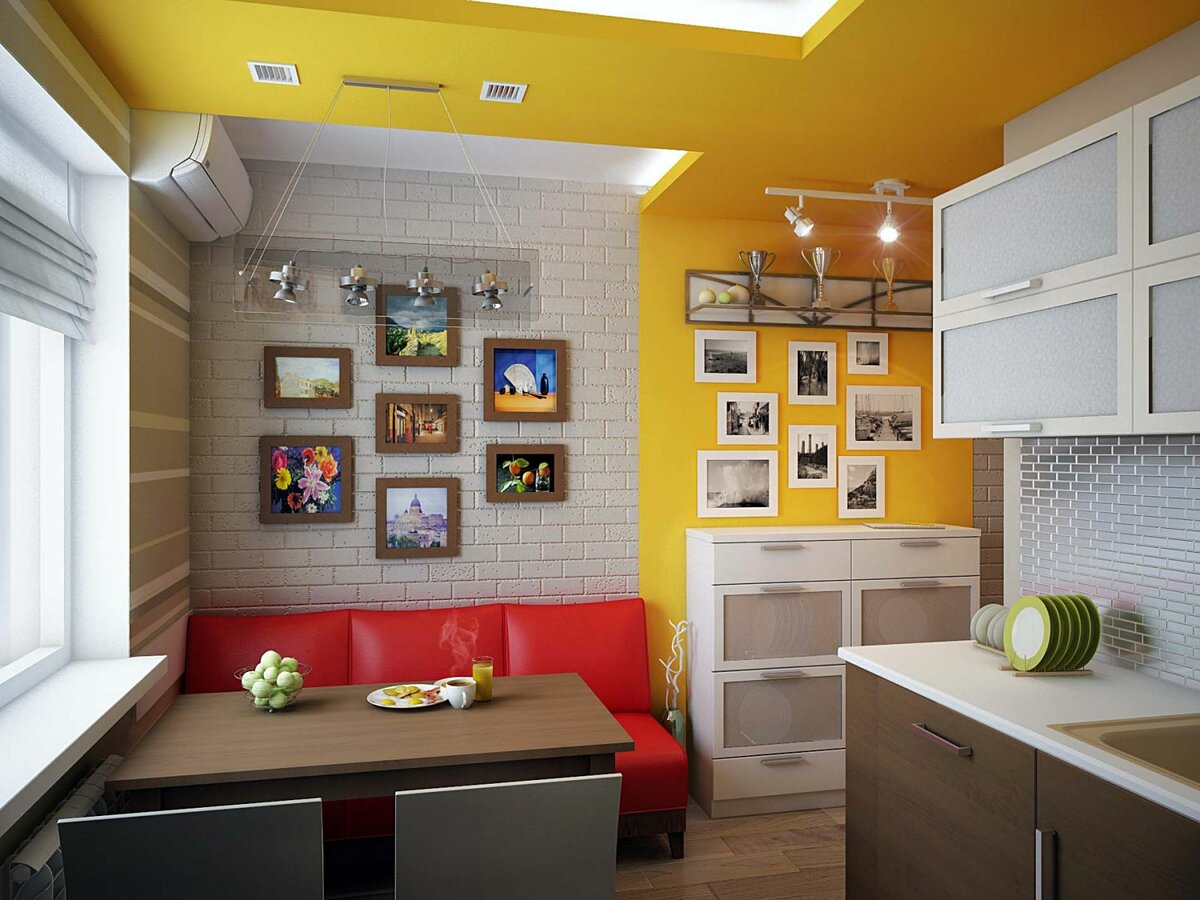
In a small kitchen, it is important to make the right design decision:
- use folding tabletops;
- install built-in household appliances in existing niches;
- the purchase of a corner or linear set with secret drawers and shelves, which takes up much less space than furniture of a different configuration;
- rejection of decoration elements that have no functional significance when working in the kitchen.
In fact, such steps will make the kitchen space highly functional and, at the same time, cozy, and decorate it.
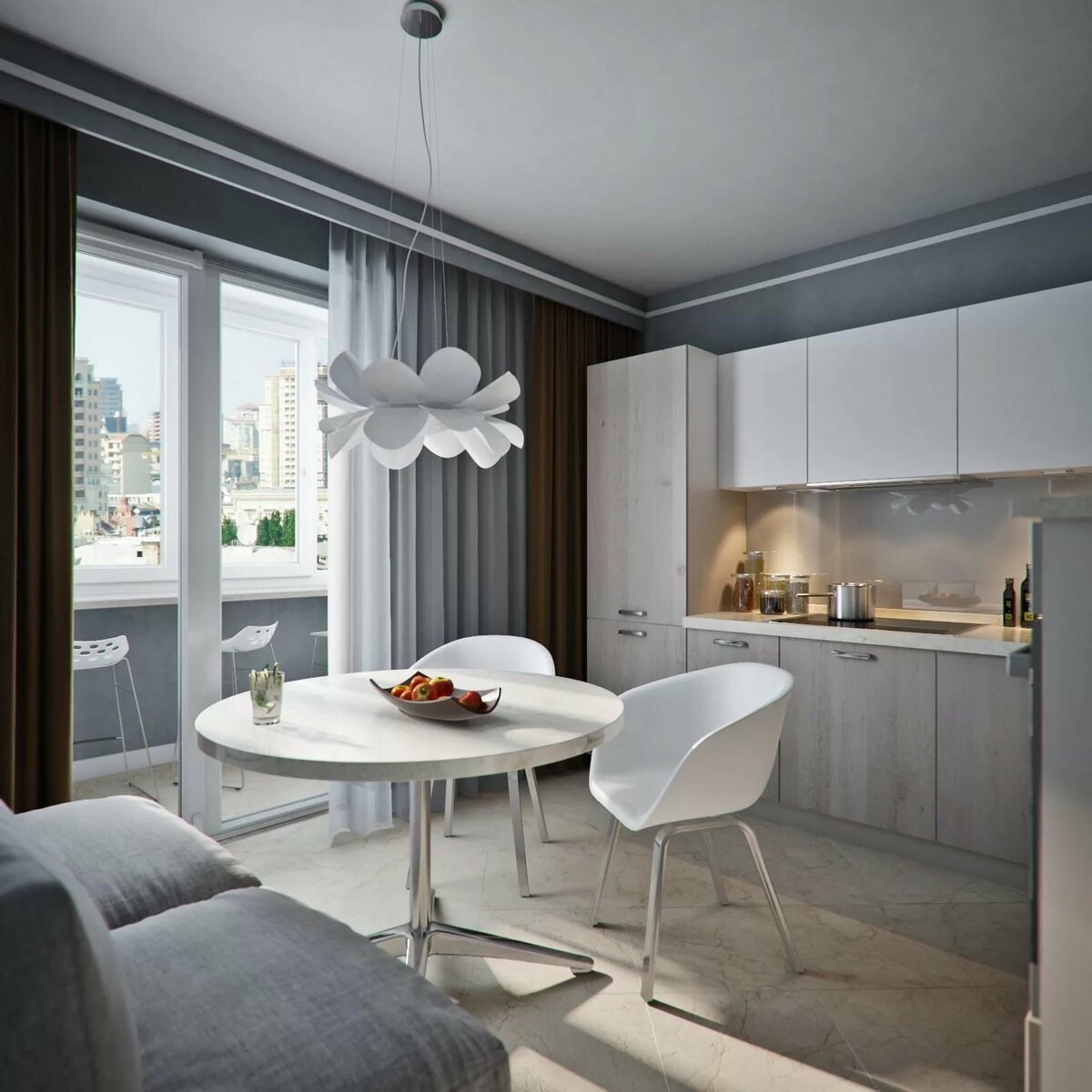
When designing a kitchen, it is necessary to consider:
- if possible, connect it to a balcony or living room;
- the front door must open outward or completely removed;
- if the refrigerator takes up a lot of space, it is better to place it in a hallway or other room;
- a set made of natural wood is not suitable for a small kitchen: it will visually reduce the area, so it is better to give preference to lightweight modern materials.
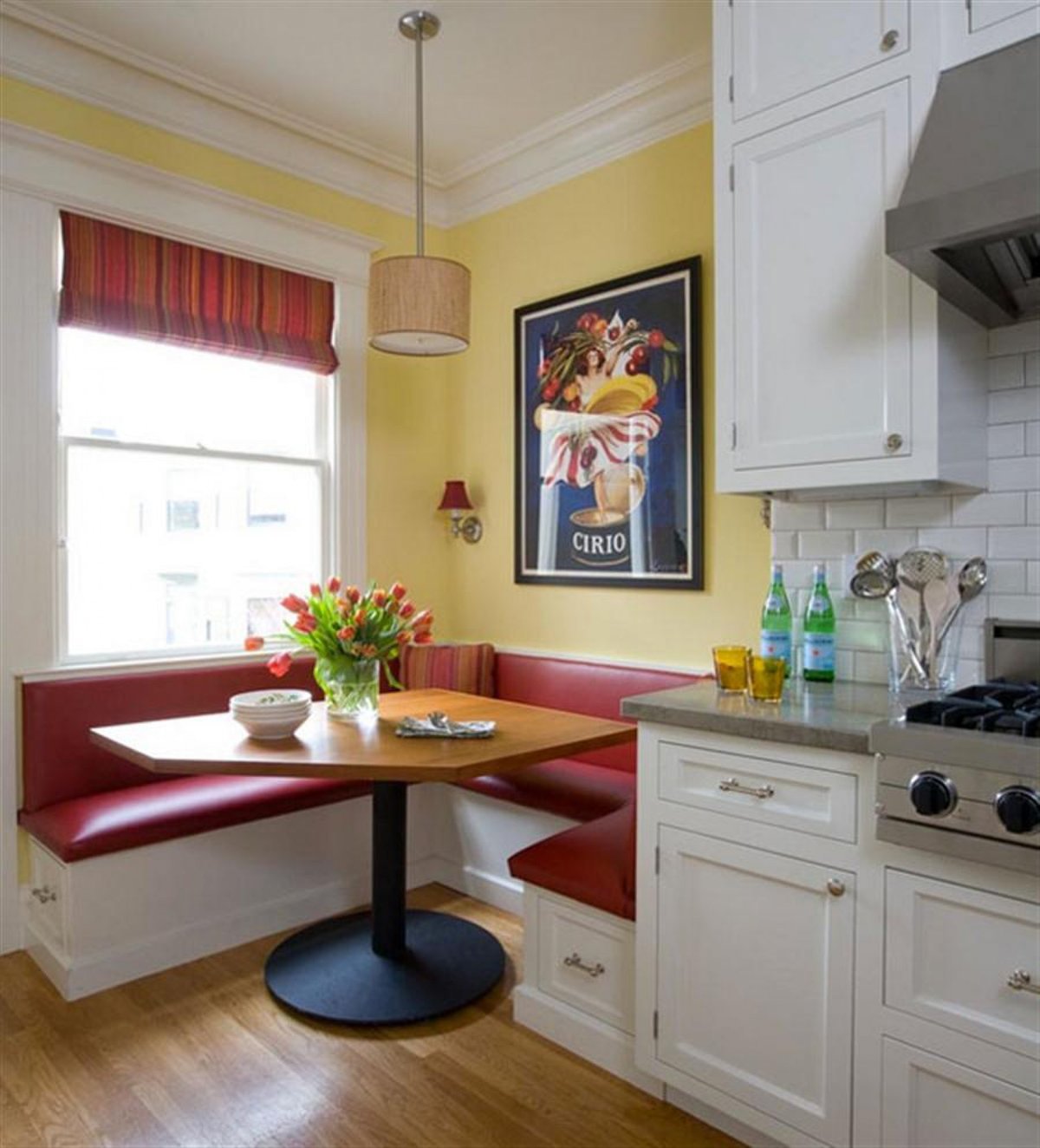
Style selection
Despite its small size, the kitchen can be decorated in various styles, giving it originality and a kind of "zest".
- Minimalism, characterized by laconism, strict lines and simplicity, is ideal for a small kitchen, does not require a lot of furniture and accessories. There are no frills in it, and each thing is in its place, and the preferred color is white, which can be combined with gray, black, beige. Wallpaper, lamps or curtains can be a bright accent. The walls need to be made perfectly smooth and light: such tones visually enlarge the room.
- The Hi-tech style has many similarities with minimalism, but there are also significant differences. High-tech interiors are dominated by cold shades with a metallic sheen. Bright color contrasting solutions can be used, but without patterns or ornaments. Backlighting can be used as an accent.
- Using the loft style can hardly be considered a good solution for a small kitchen: it requires a lot of light coming through large windows and high ceilings. The decoration uses real or imitated brickwork. It is suitable only if the room has a non-standard layout, and also if the kitchen and living room are a single whole, in which zoning is used, for example, using a bar counter.
- In a small kitchen that smells of pies, Provence style is appropriate. It provides for the use of light shades, a lot of light and a lot of accessories: old photographs, watches, bouquets in ceramic jugs will do. Old or artificially aged furniture is used, among which there are open cabinets and cupboards, where dishes, figurines, clocks are clearly visible. Appropriate napkins and tablecloths made of natural fabrics, light curtains with lace, ruffles, flounces. The decoration uses natural materials.
- Although the shabby chic style allows you to create a warm atmosphere of peace and comfort, it is rather difficult to use it in the design of a small kitchen. It requires vintage or antique furniture, which is usually quite bulky and takes up a lot of space. The good thing is that, at a reasonable cost, it allows you to create an original light and harmonious interior.
- Mediterranean is similar to shabby using natural materials in decoration, simplicity and comfort. But he can easily fit into the interior modern technology, which is not provided in the previous one. The main attribute of this style is a large table that can accommodate the whole family. It will be decorated with ceramic dishes, ceramic souvenirs in a combination of blue and green colors.
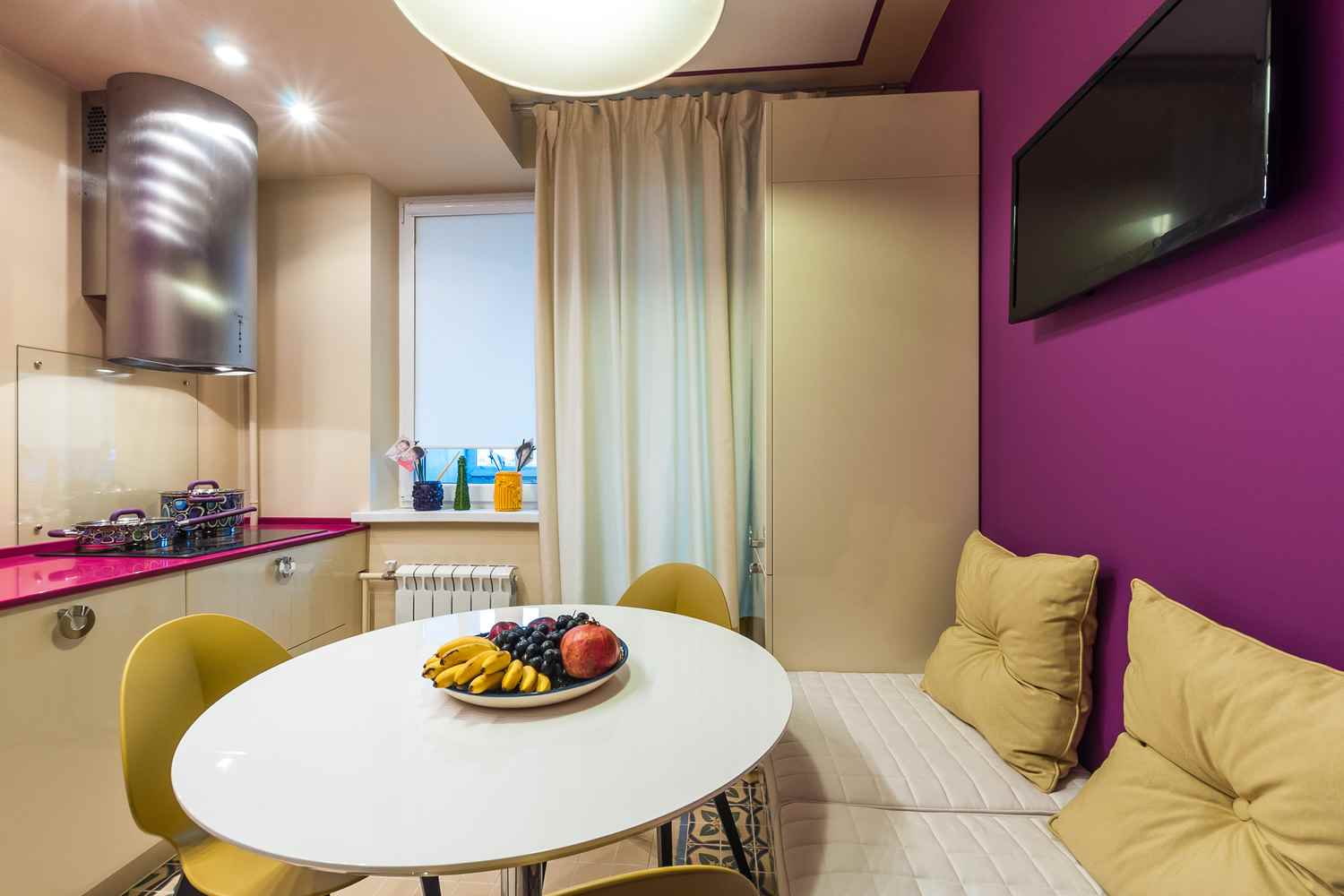
Wall decoration
Tiles are traditionally used to cover kitchen walls. Its popularity has been confirmed by many decades of interior decoration. It has a lot of advantages that attract buyers:
- is practical;
- has a long service life;
- does not respond to temperature changes and exposure to aggressive substances;
- easy to clean.
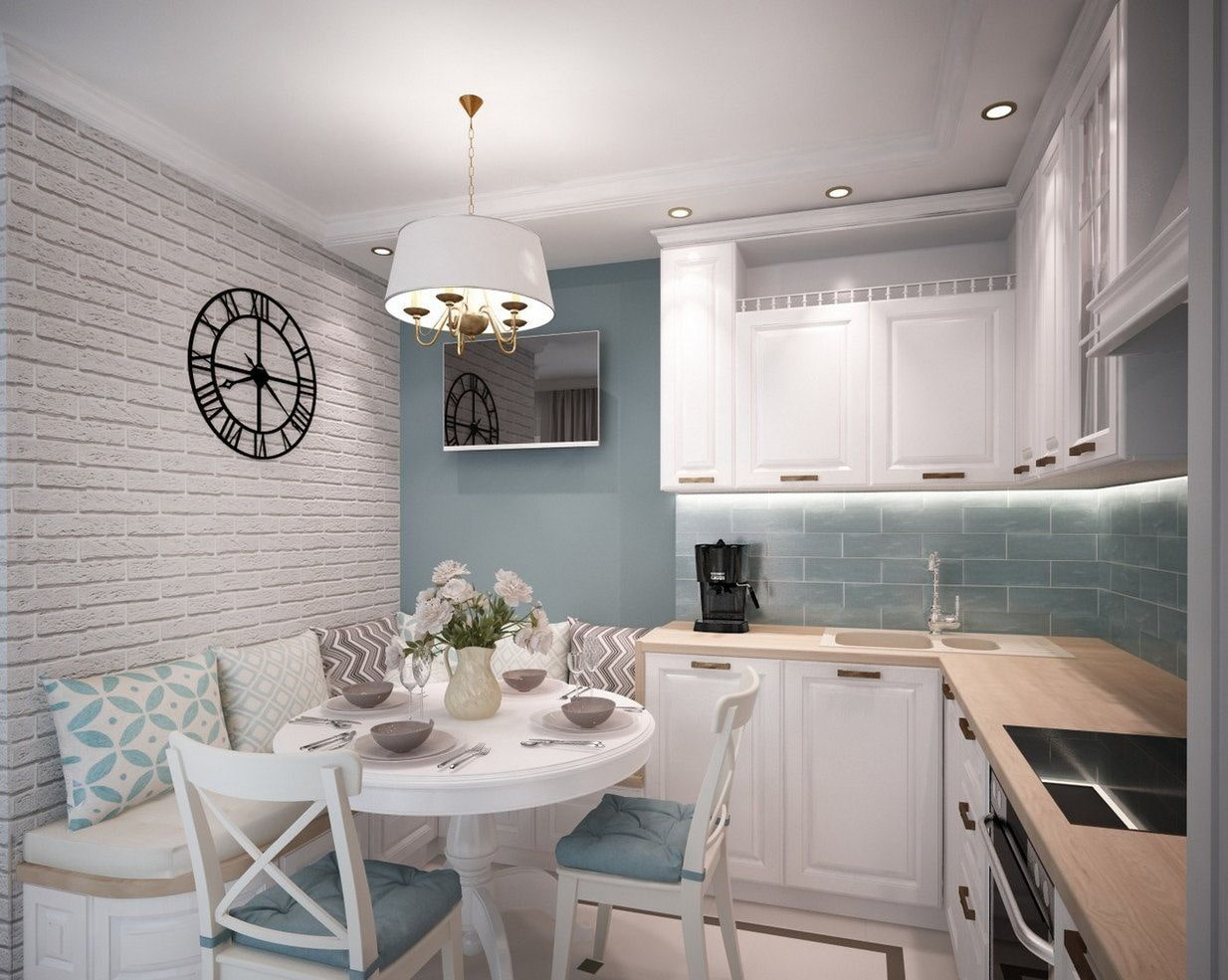
The market offers a wide selection of tiles in various colors, with drawings, kitchen "paintings" and ornaments. Among the types of tiles, one can find a skillful imitation of various natural materials.
In addition to tiles, washable wallpaper, wall painting, plastic panels are used. But they are usually used to decorate the dining area.
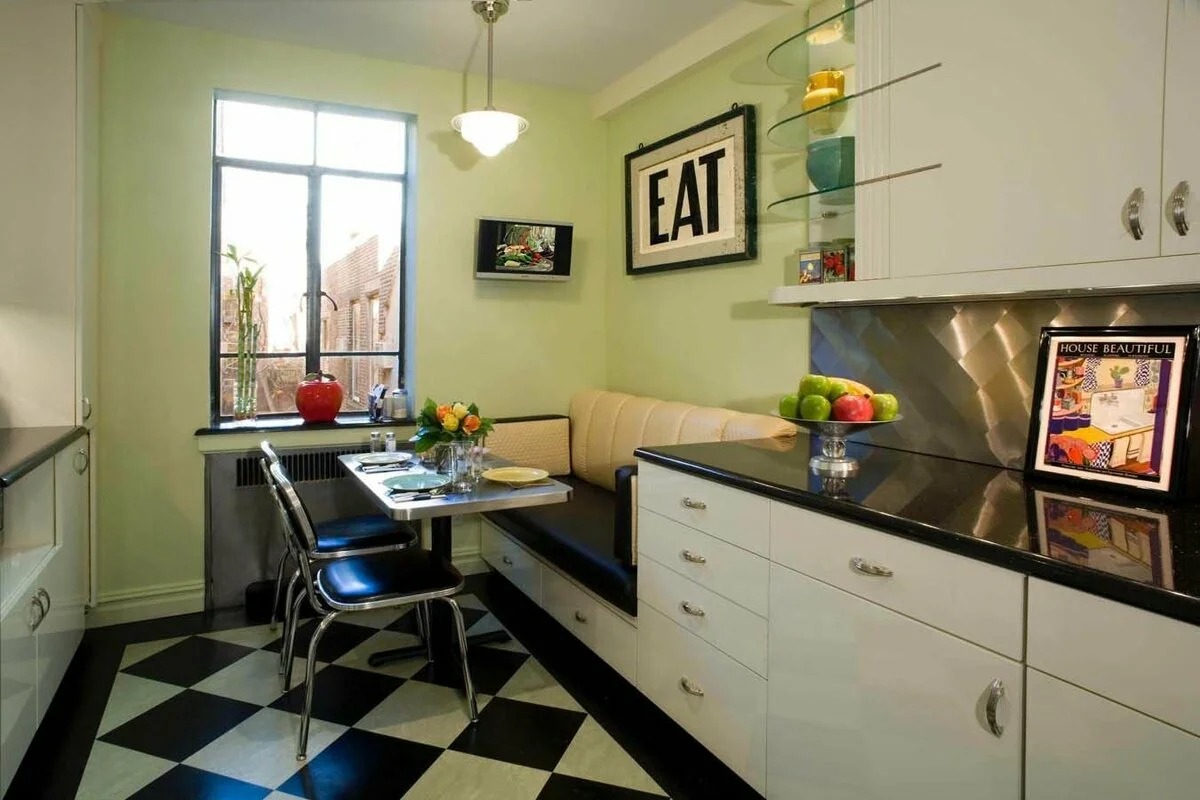
Ceiling
Depending on the style chosen, the ceiling can be decorated in different ways, although painting remains traditional, which many consider the most economical option. However, do not forget that in this case it must have an absolutely flat surface, which will require additional investment of funds.

Today, other methods of decorating the ceiling are used, among which the most popular are:
- plasterboard coating, creating a smooth surface, and also used to create stepped structures;
- stretch ceiling, which can be presented in matte, glossy, decorative design.
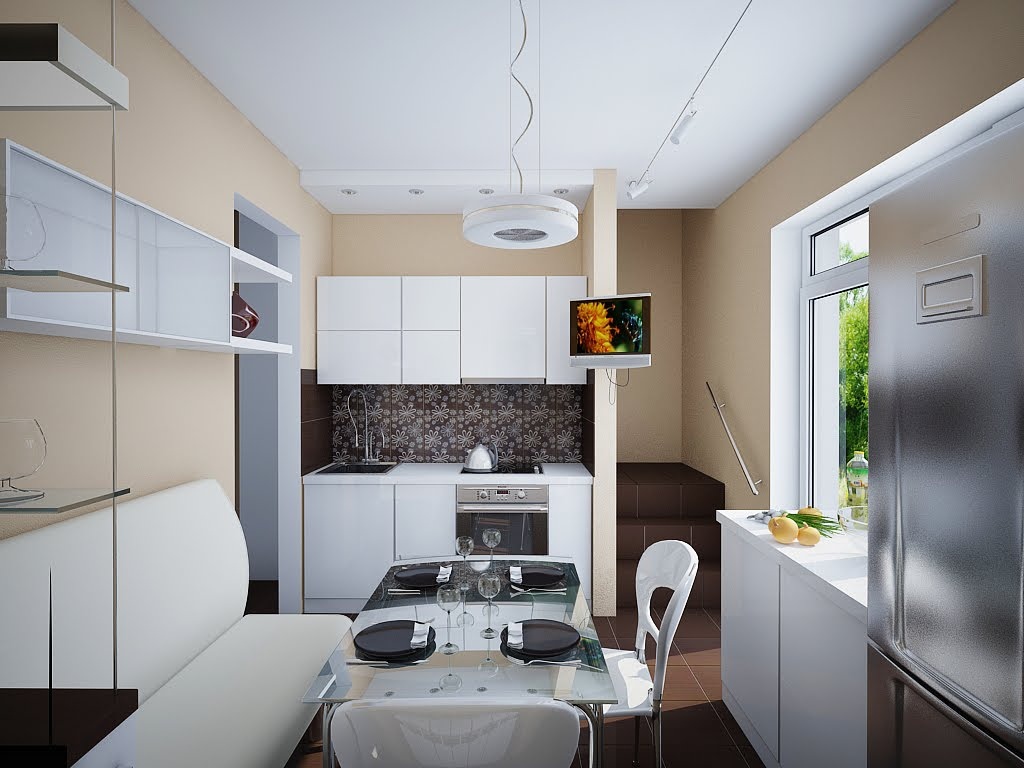
Note! The correct choice of ceiling covering will help to visually enlarge the space.
Floor
For laying flooring in a kitchen 9 sq. m use various materials, depending on financial capabilities, as well as the owner's ideas about convenience, beauty and comfort.
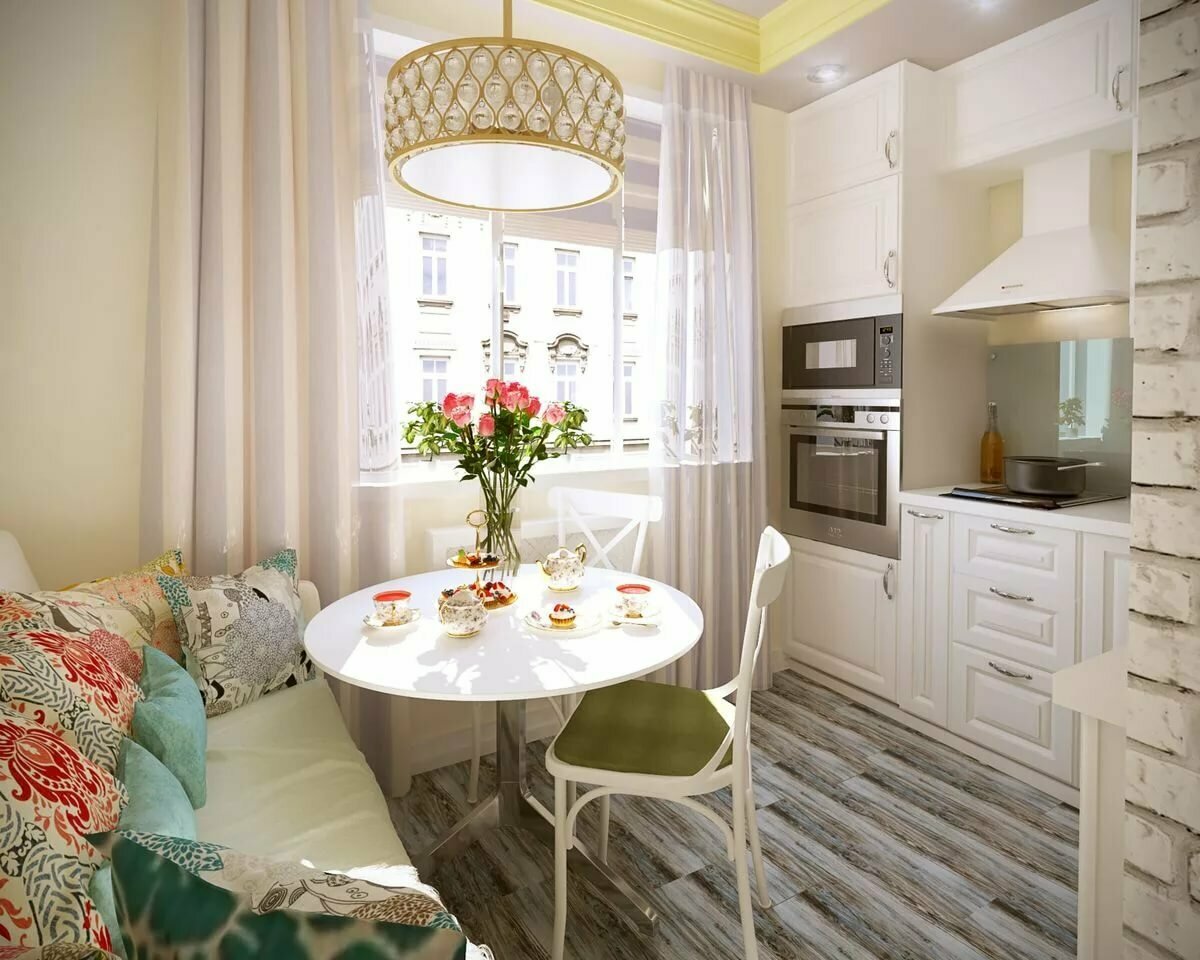
- Porcelain stoneware and ceramic tiles, which have an aesthetic appearance, do not react to temperature extremes and chemically aggressive compounds, are easy to maintain, are highly hygienic and durable. But they require significant material and physical costs for the acquisition of material and surface preparation for work. In addition, they are quite cold, so you will need to install underfloor heating.
- Self-leveling floors are characterized by ease of application, impact resistance, high abrasion resistance, fire safety, hygiene and durability. The main disadvantages are the complexity of preparatory work and repair (dismantling), as well as the need to install insulation and sound insulation.
- Laminate and linoleum, which are budget options, at the same time have excellent decorative properties that can bring elements of comfort.
- If the room is decorated in Provence style, a wooden floor will be appropriate.
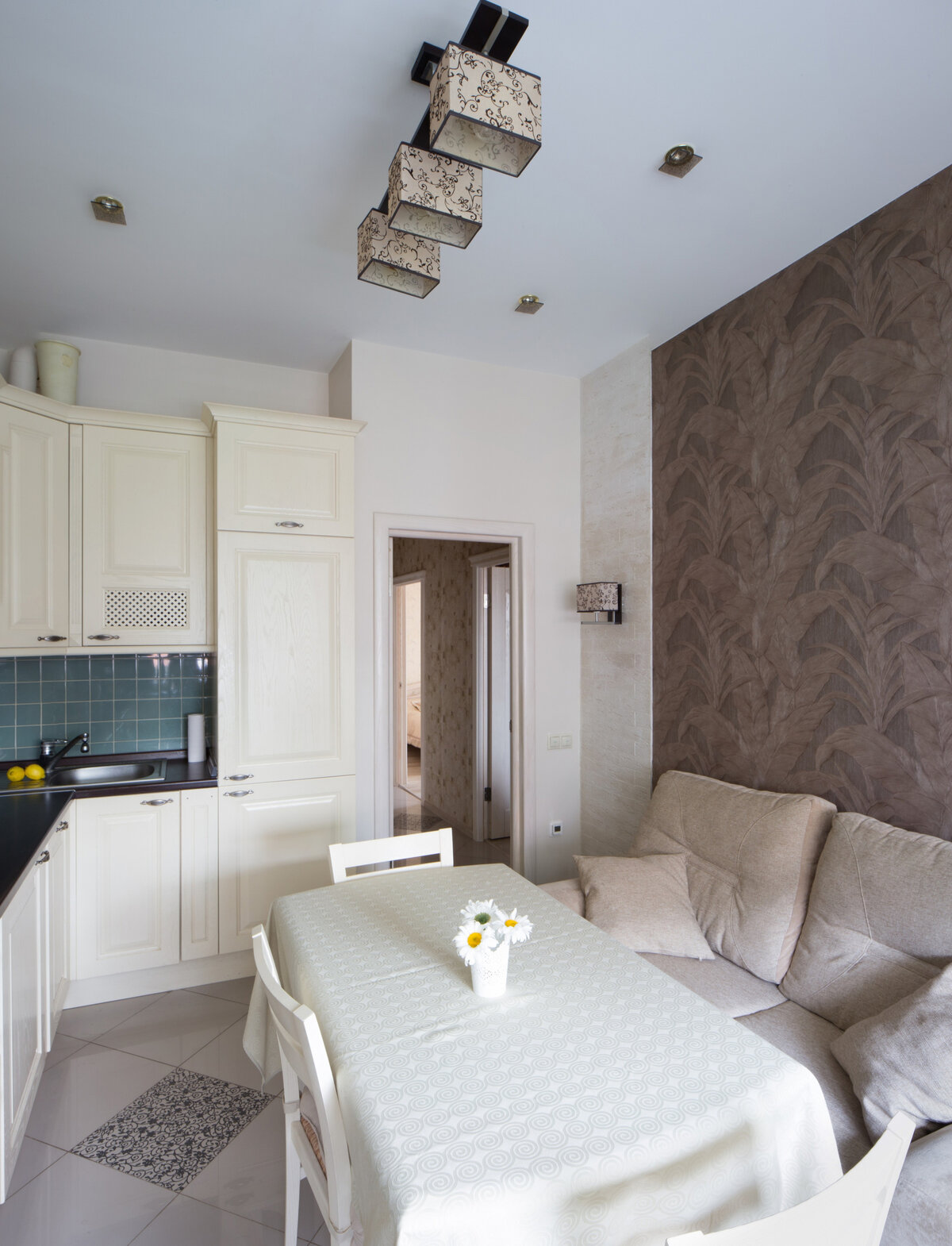
Kitchen set layout
The main part of the space is occupied by a headset. The convenience and comfort of spending time here for household members depends on the order of arrangement of furniture in the kitchen of 9 meters. It is important that its choice is carried out taking into account the illumination of the room and the location of the window. Depending on the configuration, various headset options are distinguished, among which the most commonly used are:
- linear;
- corner (right and left);
- U-shaped.
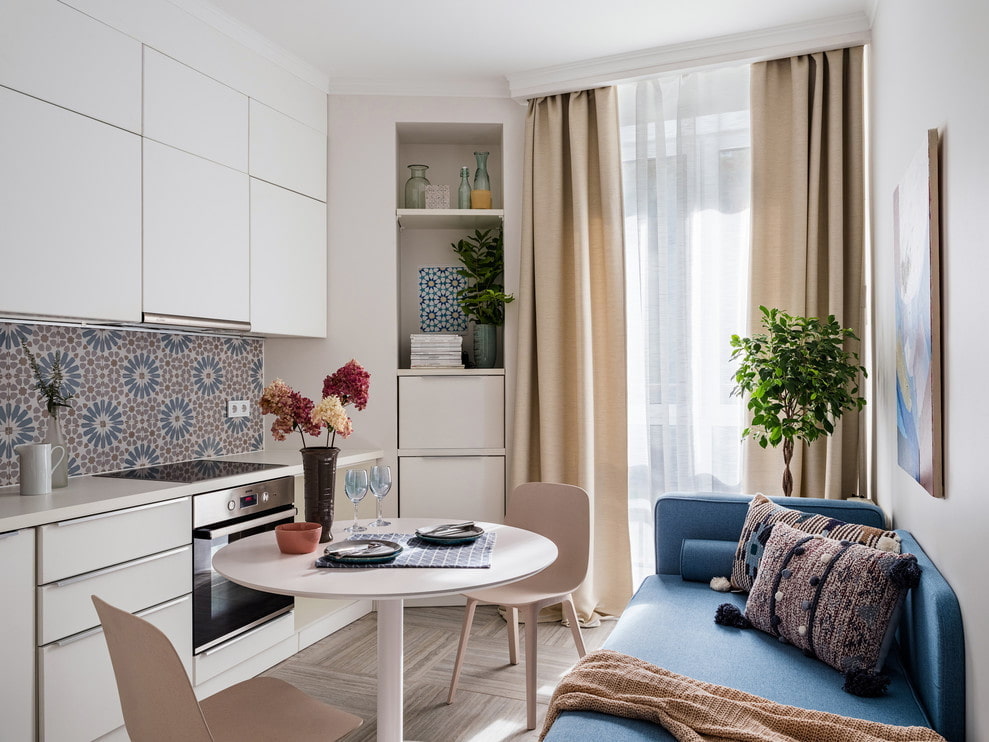
To choose the most suitable one, it is important to familiarize yourself with the characteristics of each.
Corner (L-shaped)
Such a kitchen is considered the most popular design solution, suitable for rooms of any size, including small ones. Moreover, it is performed separately for the right and left location. There is a sink or hob in the corner. Usually a refrigerator completes such a "composition"."Corner" is distinguished by a large number of cabinets and cupboards, which creates additional convenience for placing kitchen utensils and facilitates the work of the hostess. It is especially convenient in a square room.
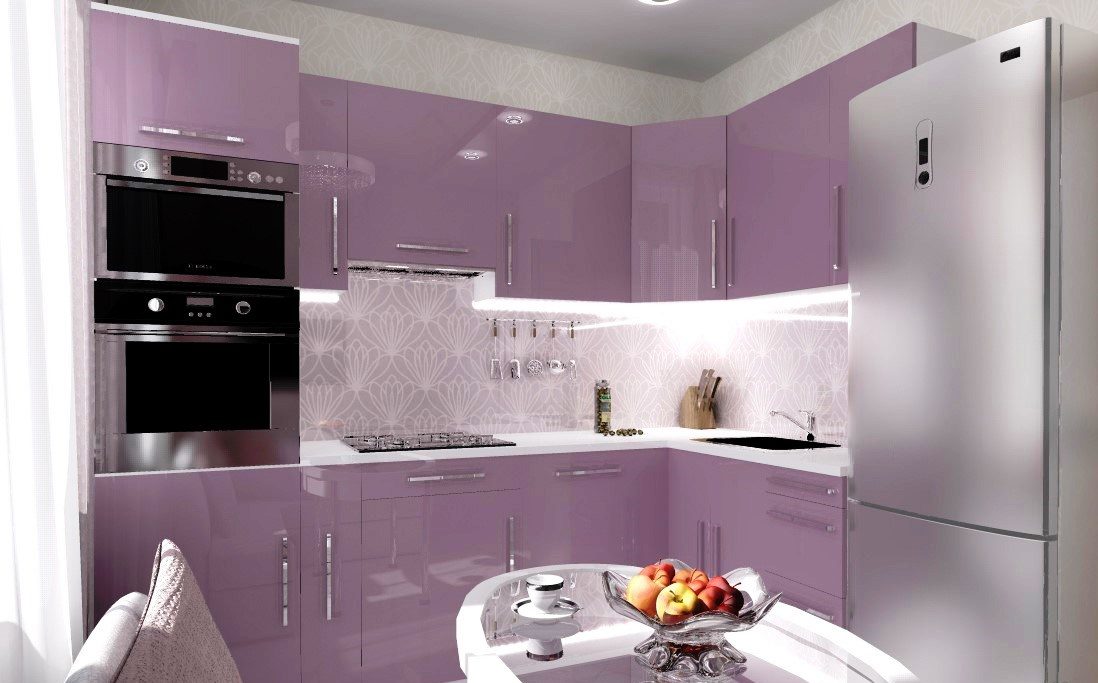
U-shaped
Many people call a universal layout for small kitchens the U-shape, when the furniture is arranged so that it surrounds the hostess from all sides. Such a layout can divide the space for cooking and eating, but there is no full-fledged dining area here.
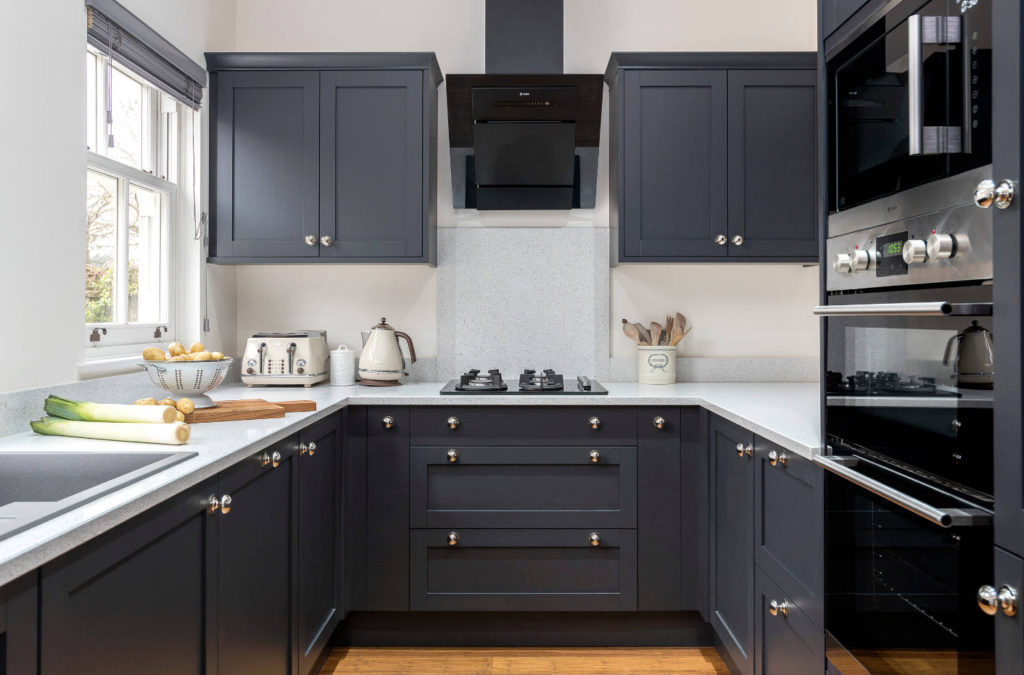
Will look spectacular in the studio and kitchen-living room.
Important! This type of headset can visually further narrow the narrow elongated room.
Linear
The linear design is the simplest kitchen design solution, representing a straight type of kitchen set. Furniture is placed along the wall, which is convenient in narrow rooms of small apartments. In this case, the sink is placed between the stove and the refrigerator, the door of which opens away from the sink. It allows you to furnish the room so that the kitchen of 9 sq m with a sofa creates a dining area. Instead of a sofa, you can use a table with chairs, and also combine these pieces of furniture in one set. However, it should be borne in mind that no more than three people can be seated on the sofa.
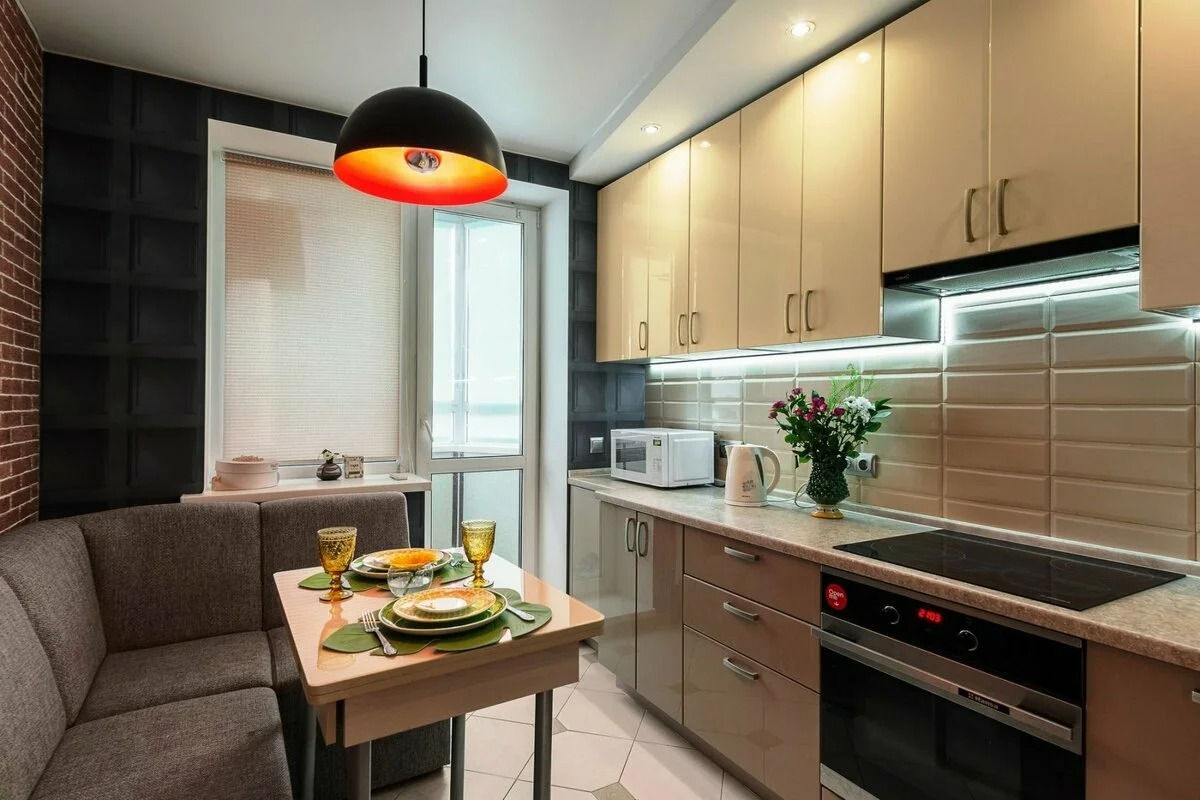
Other types
In addition to those listed, other kitchen layout options can be used, including a bar counter, island, with a folding dining table. The bar counter can be used instead of a table for a small family. If the room has an unusual configuration, then a custom-made kitchen unit will be a good way out of the situation.
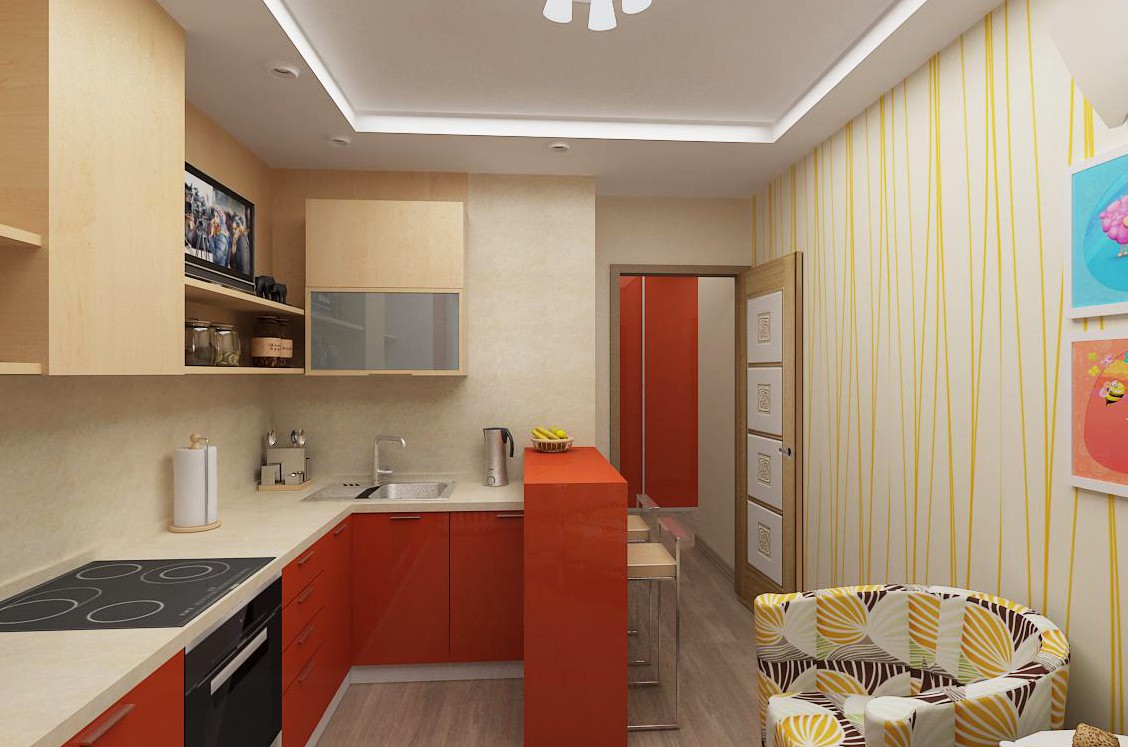
Sofa placement options
A sofa in the kitchen will not be superfluous, because there you can not only cook food for the family or dine, but also sit with friends and girlfriends over a cup of coffee. It is important to correctly fit it into the design of a small room, but this is not easy to do. A small dining set is available, which includes a reclining sofa with drawers to store crockery, table linen or other kitchen utensils. It should be borne in mind that a corner sofa in a small room will be comfortable and roomy. The material of the soft corner is optional.
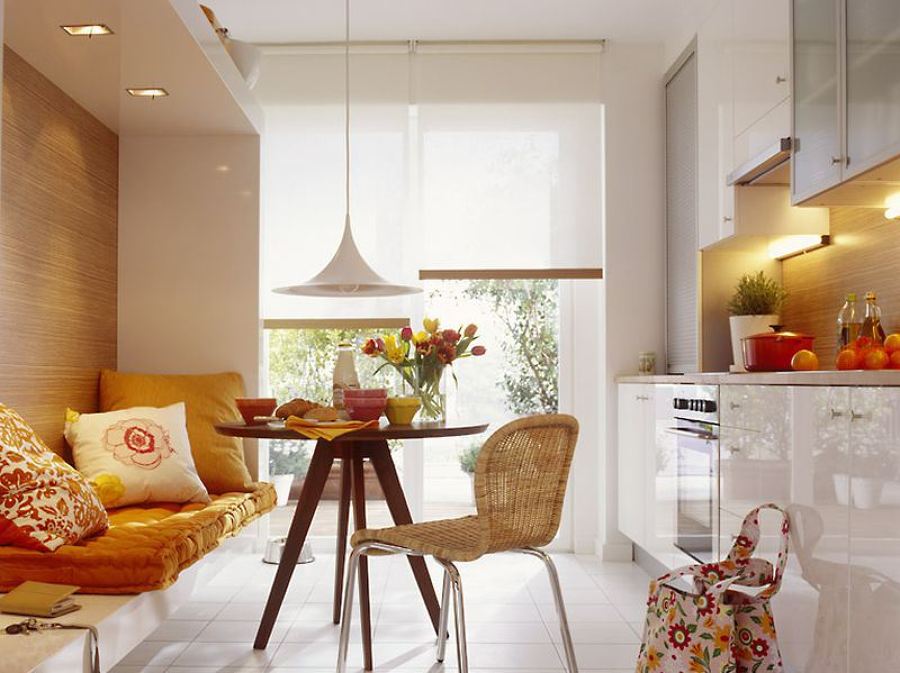
It can be executed linearly, that is, have a traditional look, but with additional drawers. It can be placed under a window or in a niche if there is one in the kitchen.
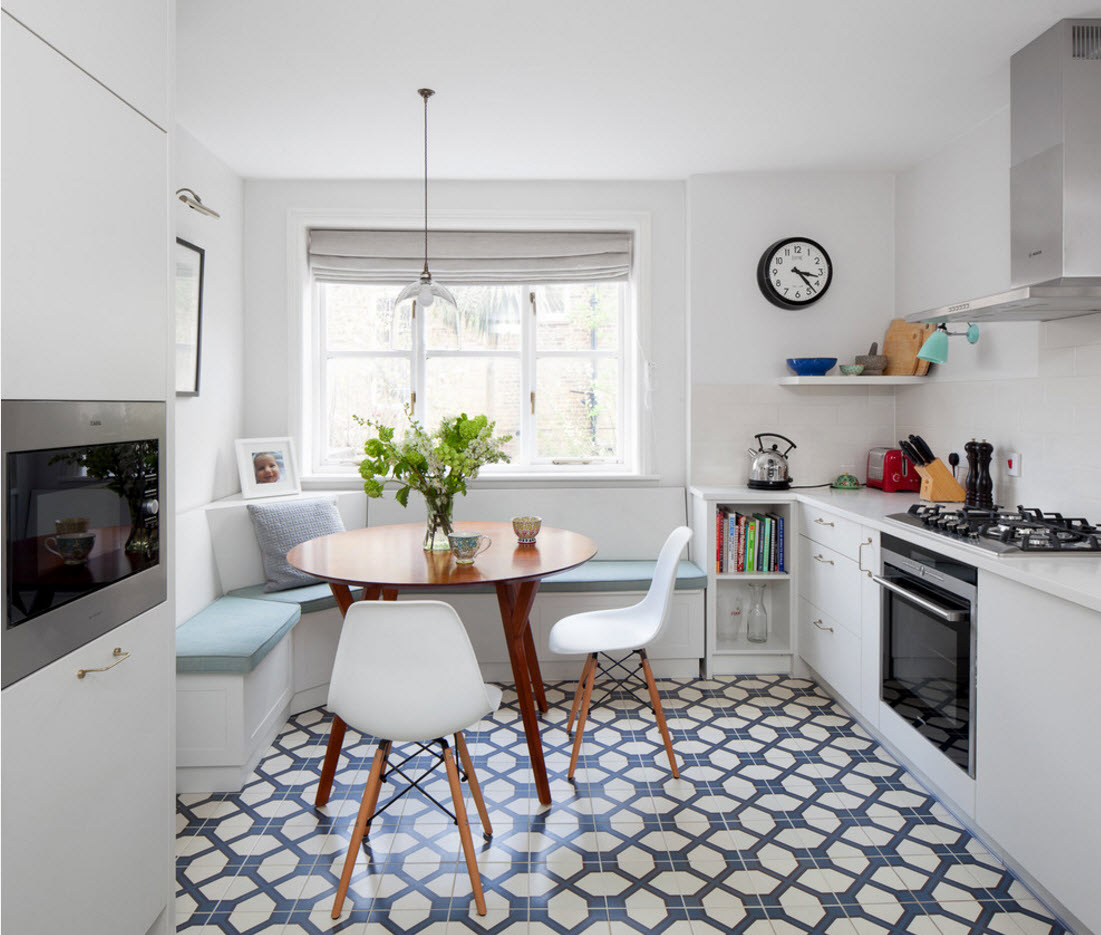
Even a 9 sq m kitchen with a sofa will look cozy and modern if you use a modular design. Its additional convenience is that various rearrangements and renovation of the interior of the premises are possible without the need to purchase new pieces of furniture.
In any case, it is worth considering how comfortable the approaches to the sofa will be and how many people can be seated on it.
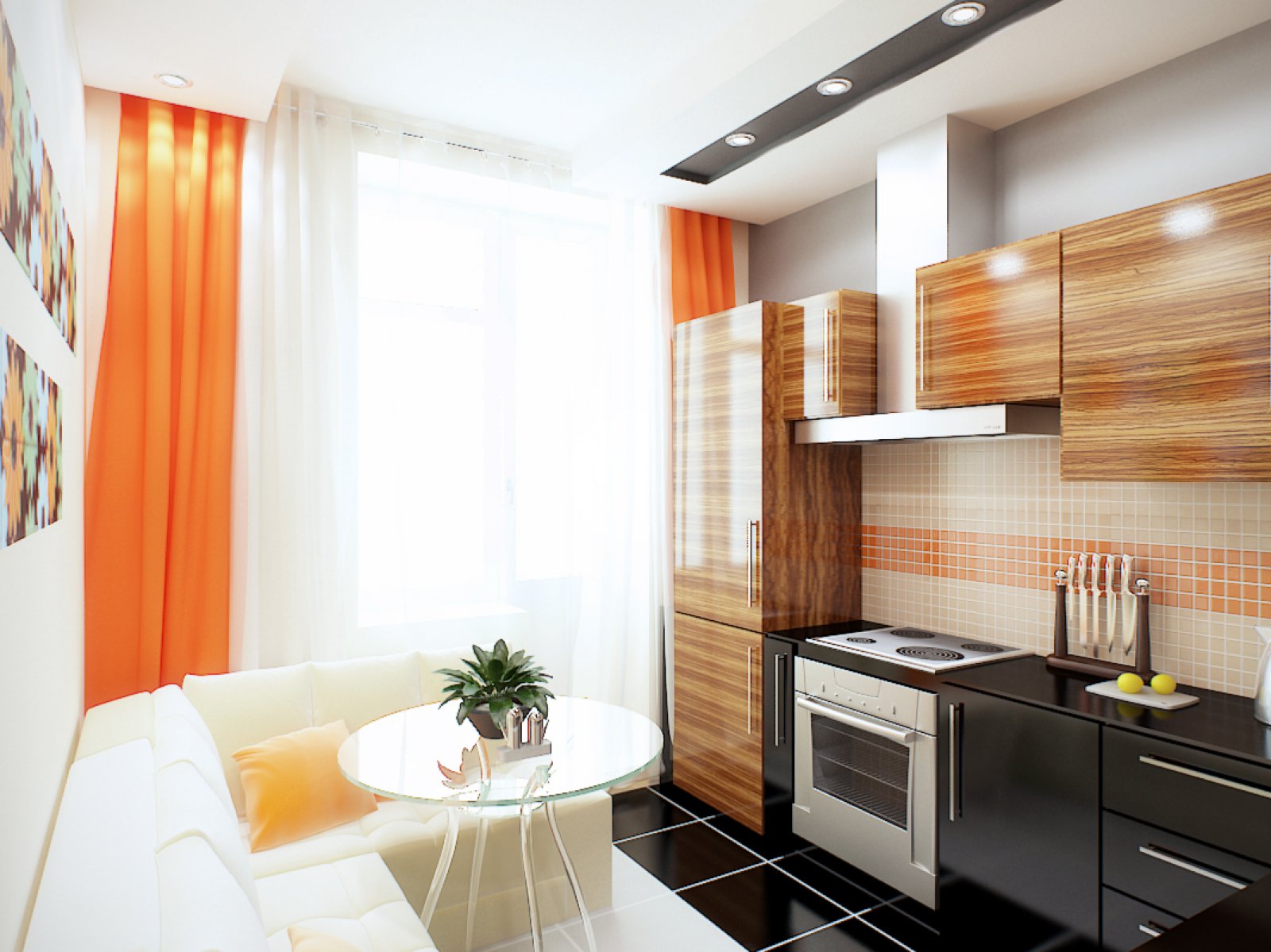
The nuances of placing household appliances and appliances
In the kitchen you cannot do without household appliances: refrigerator, microwave oven, hob, oven. To make cooking as convenient as possible, do not forget the rule of the "working triangle" (stove, sink, refrigerator). It should be between 5 and 7 square meters. m, while the distance between its extreme components must be at least 3 meters. Moreover, access to all three objects must be absolutely free.
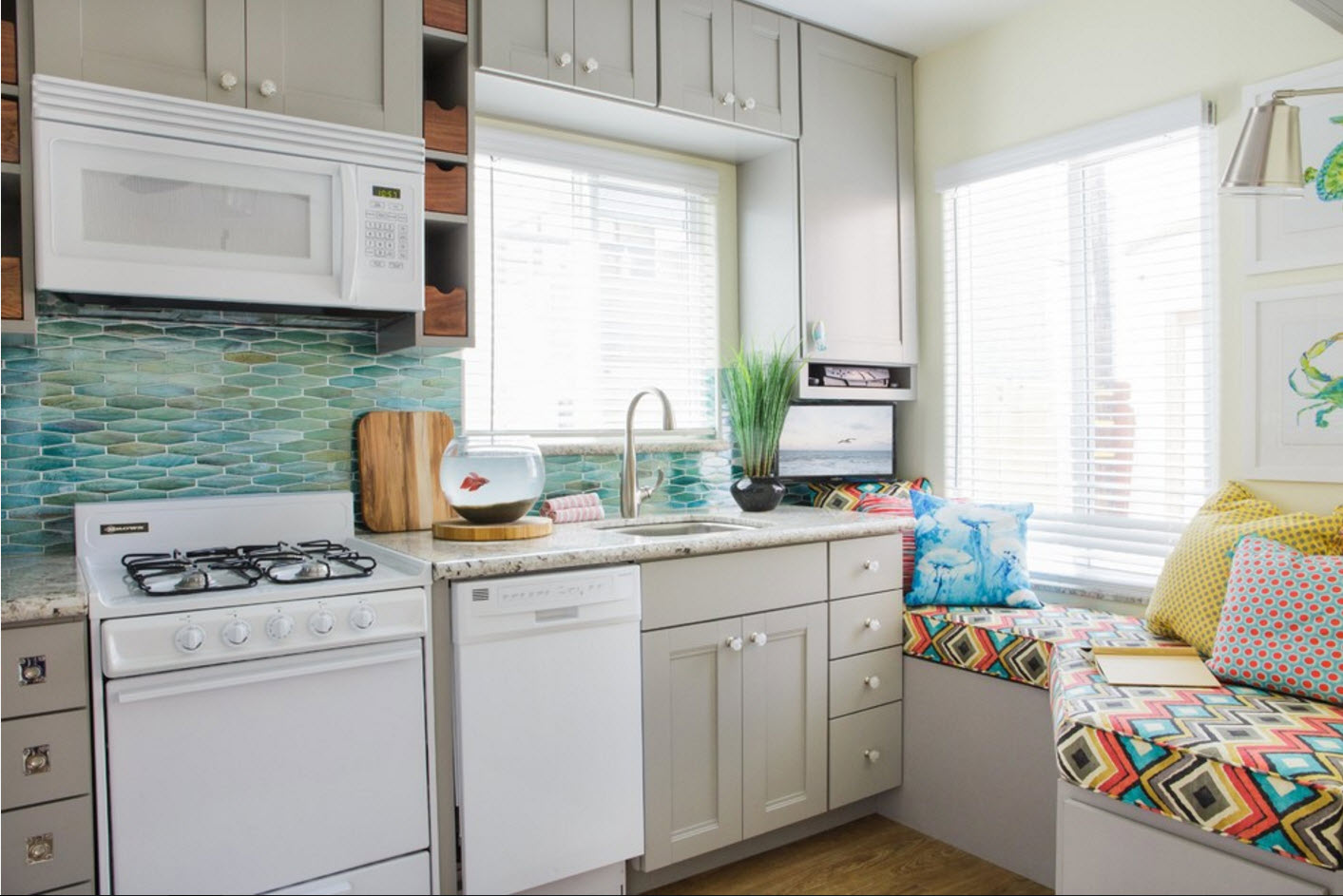
A microwave oven in a small kitchen does not have to be placed on the table: it is better to use a reliable shelf for this or firmly fix the unit on special consoles mounted in the wall.
If there is a dishwasher in the technical arsenal, it is better to place it next to the sink.
How to visually enlarge the space
There are several ways to visually enlarge the space of a small kitchen:
- when decorating, use light colors, and finishing materials - without drawings;
- when choosing a headset, give preference to cabinets up to the ceiling - this is rationally used space with intelligently placed kitchen utensils;
- tables and chairs should be made of simple lightweight materials;
- it is necessary to think over the lighting system so that there are no dark areas in the room - for this, multi-level illumination will be effective.
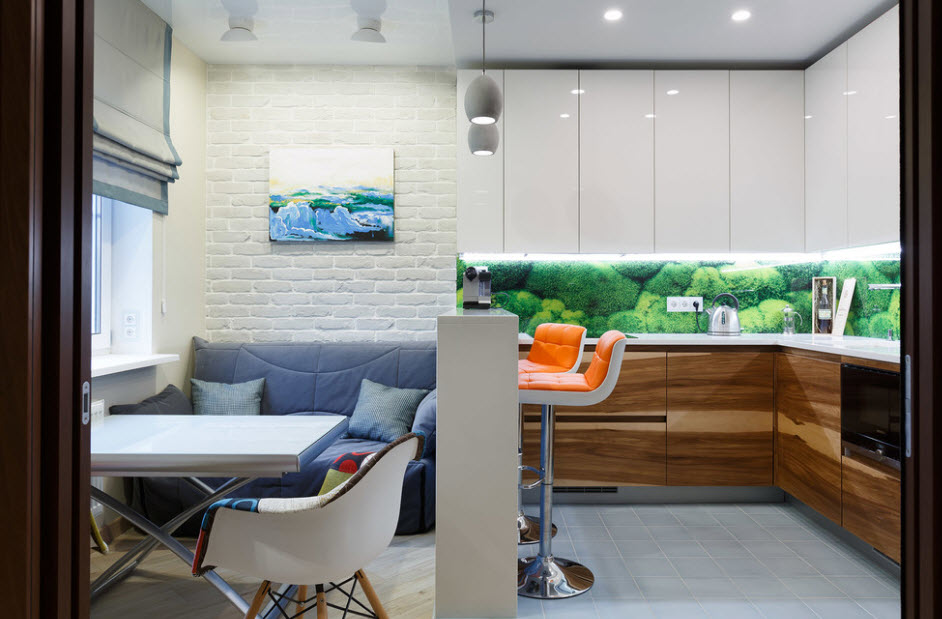
Nuances of kitchen design
Among some of the seeming little things in the design of the kitchen space, there are those that have a significant impact on increasing comfort and its visual expansion:
- do not litter the kitchen with appliances and utensils if they are used extremely rarely;
- experts recommend combining open and closed storage, dishes and products;
- compact household appliances are appropriate in a small kitchen;
- a window sill can be used as an additional work surface;
- multi-level lighting will make the room brighter, visually more spacious;
- the table should not be placed in the middle: it is inconvenient and unsafe;
- a large number of open shelves with a pile of cans, boxes, bags create a sloppy look.
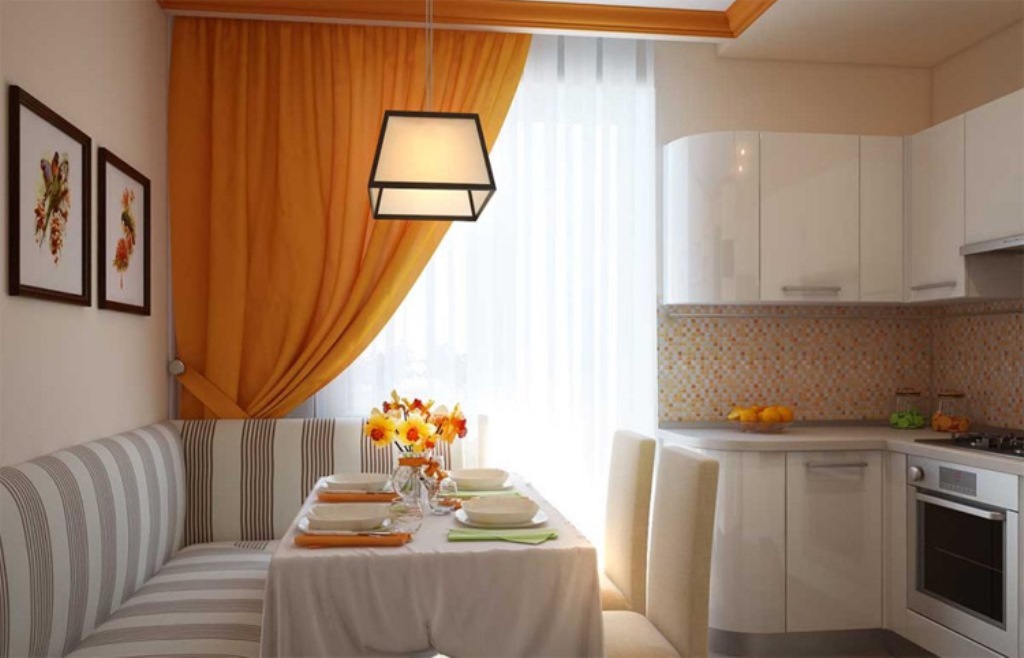
Video: examples of the location of the sofa in the kitchen

