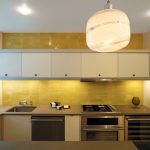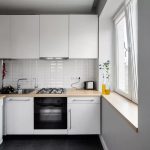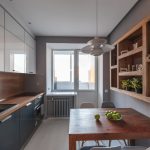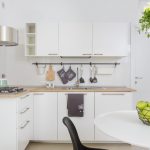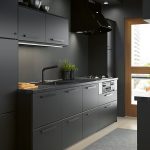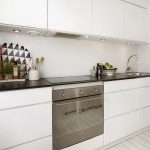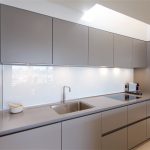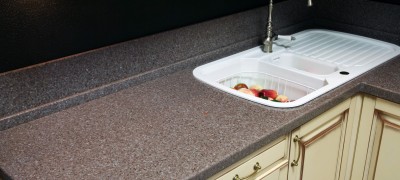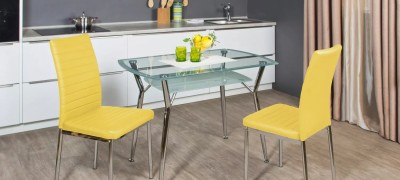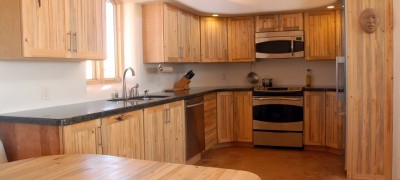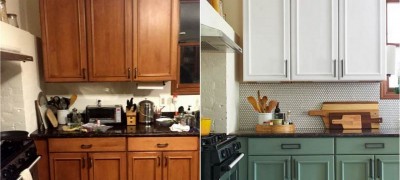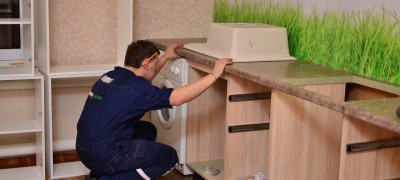What should be the distance between cabinets in the kitchen
Kitchen furniture helps to keep order in the process of cooking and storing dishes, food and other things. So that kitchen worries do not cause discomfort, it is recommended to adhere to certain rules when placing individual elements of the kitchen set. Compliance with these recommendations will help make the cooking process as comfortable as possible.
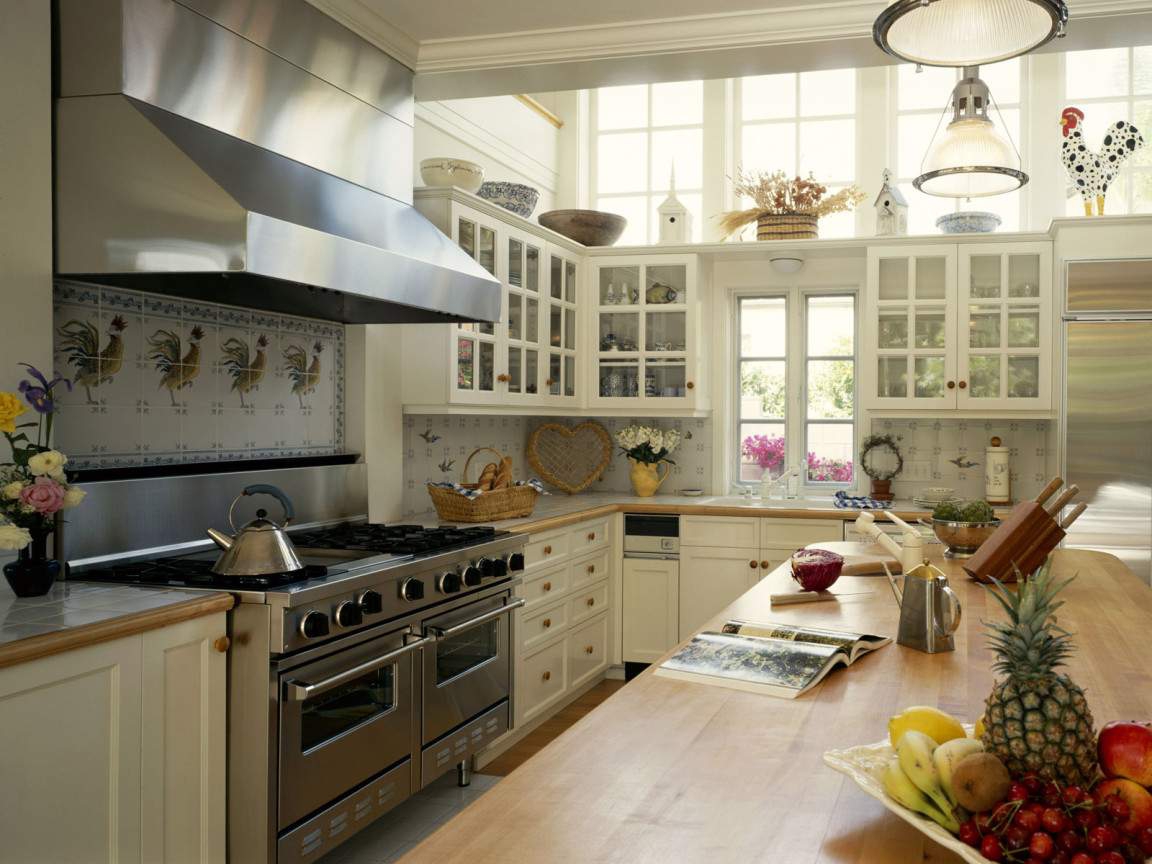
We will consider the main requirements and recommendations further.

- Standard height norms for kitchen cabinets
- What affects the distance of the cabinets
- How to properly hang cabinets in the kitchen relative to the countertop
- What can be the consequences of improper location
- Video: how to calculate the height of kitchen cabinets
- 50 options for the ergonomic arrangement of cabinets in the kitchen
Standard height norms for kitchen cabinets
First of all, norms for heights, basic dimensions and distances between individual elements of furniture are regulated by GOST standards. The norms given in them help to maintain ergonomics in the placement of furniture, which ultimately helps to simplify the cooking process, without experiencing any extraneous stress on the body.
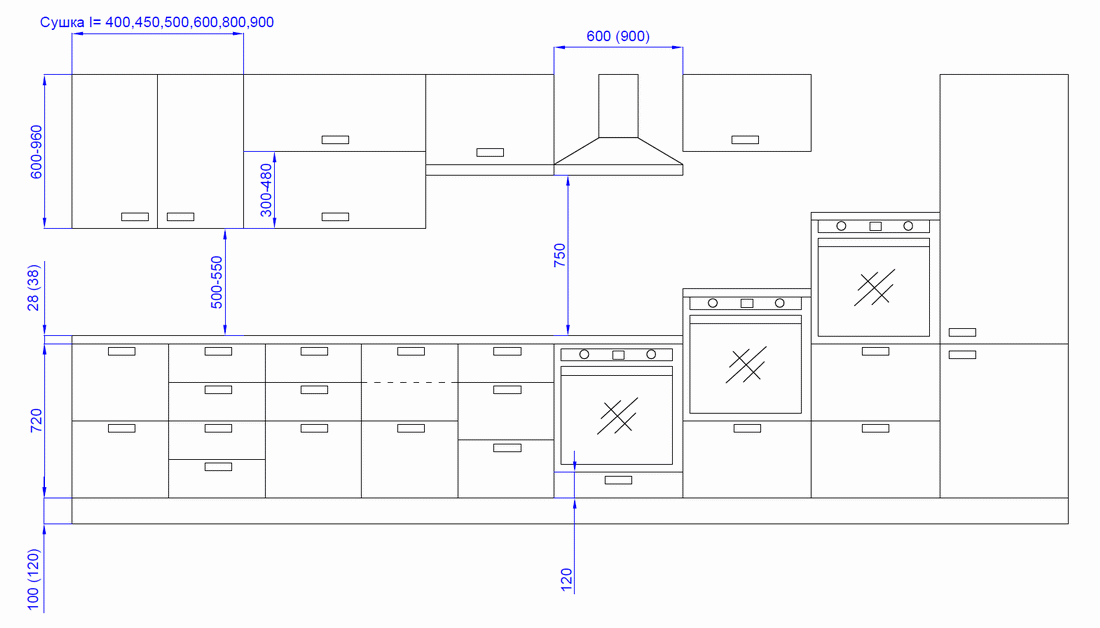
Height of upper cupboards
It is recommended to limit the location of the edge of the upper tier of furniture at the level of 1.9 m. Moreover, such a standard is given regardless of the height of the ceiling. These restrictions allow the hood to be freely positioned over the hob, regardless of its dimensions.
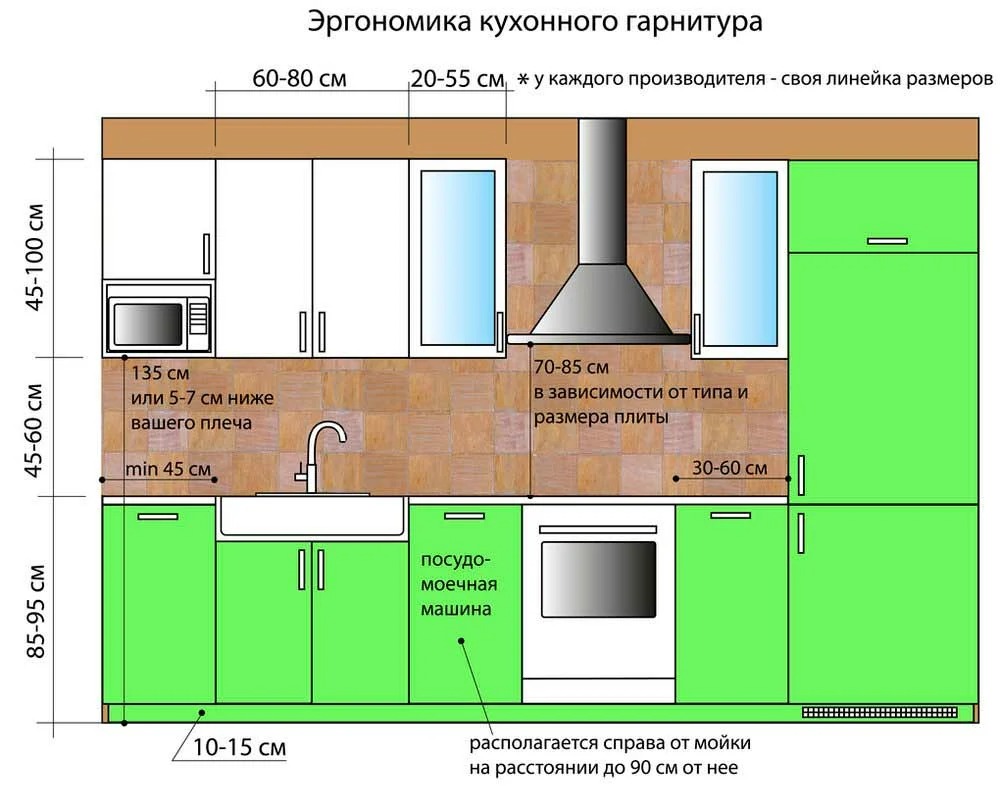
If this technique is used when working with electric stoves, the hood is installed at a distance of 70 cm from the surface, 80 cm will be required for equipment operating on gas. With a high growth of a person, it is permissible to increase the distance of the lower edge of the hood from the surface of the hob or stove up to 90 cm.
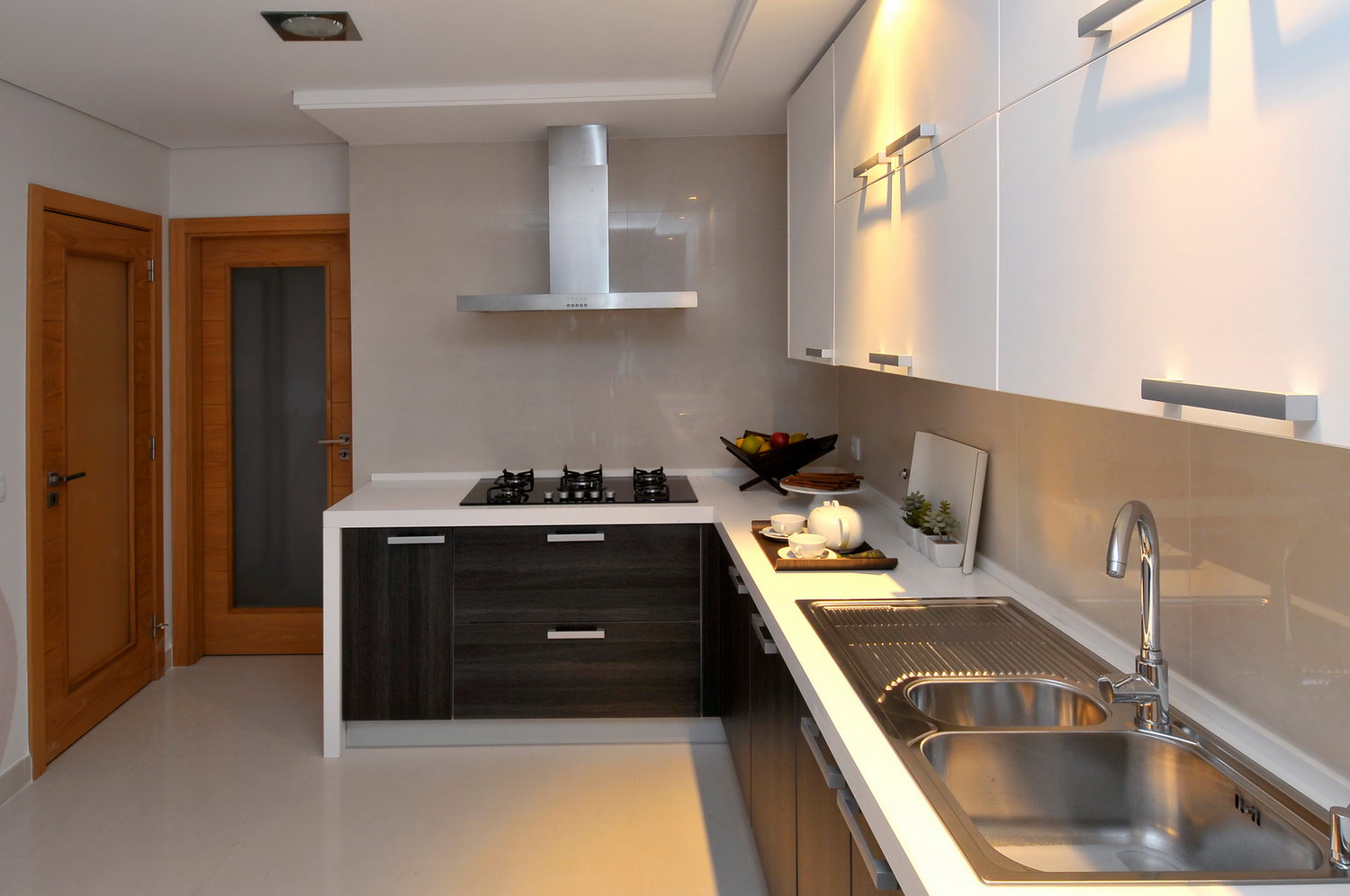
The bottom shelf of such a row should be located at a distance of 1.5 m from the floor. With such a layout, there is enough space between the lower and upper tiers of the kitchen, which will not cause unnecessary inconvenience in the cooking process.
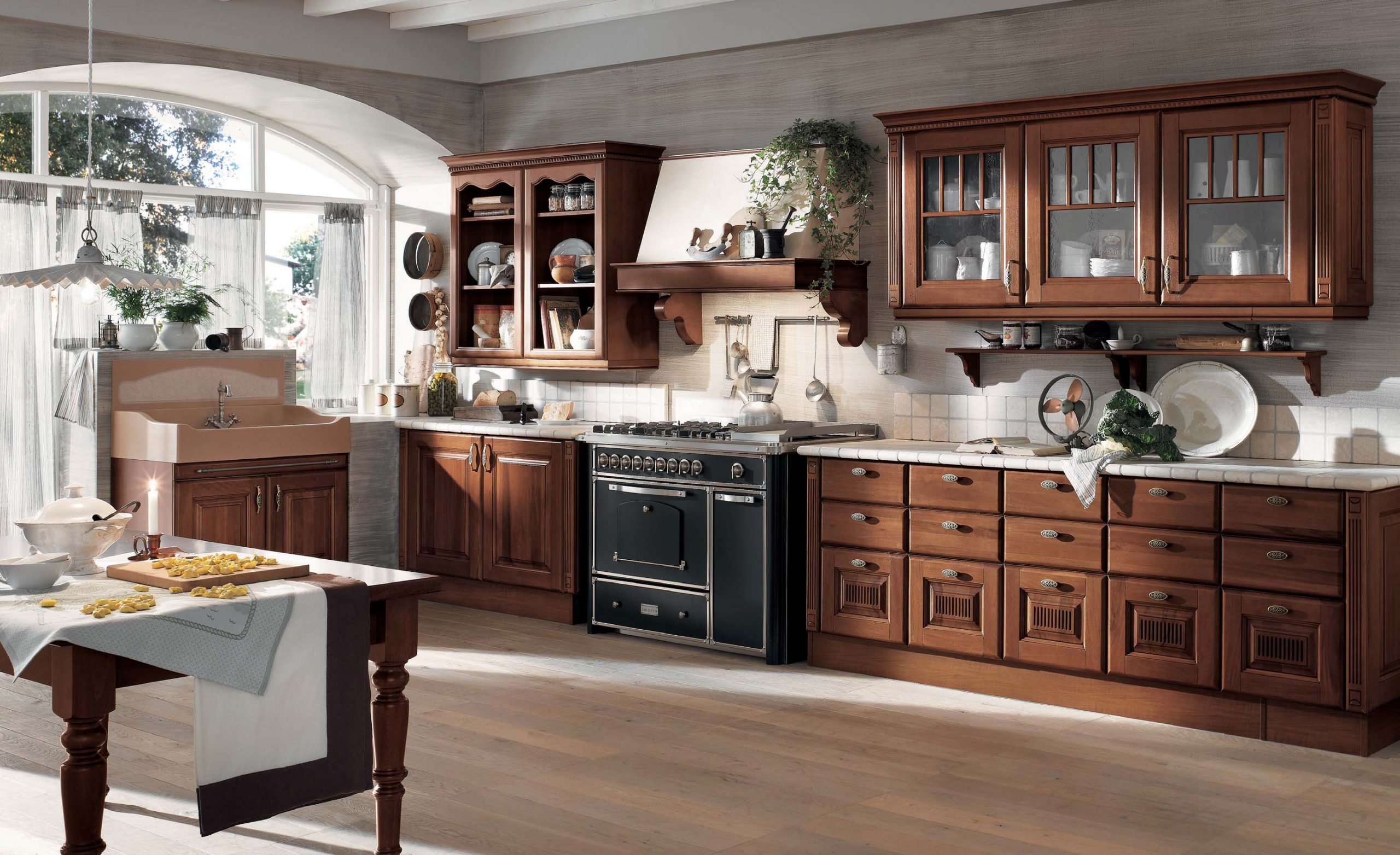
Height of lower cabinets
The calculation of the lower tier is based on the dimensions of the upper one. According to the standard, at least 90 centimeters of free space should be left between the bottom edge of the wall cabinets and the worktop. This allows you to have enough freedom to prepare even the most complex dish, consisting of many ingredients.
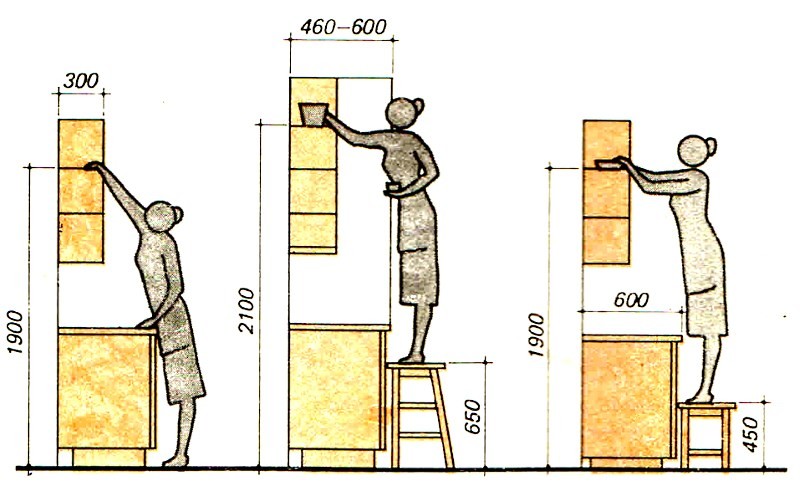
Most often, when making a kitchen, they start from the individual parameters of the people who will use the furniture.So, with an excessively high or small growth of any of the family members, the sizes and ratios between the rows of furniture can be revised both in one direction and in the other direction. Consider recommendations for this case further.
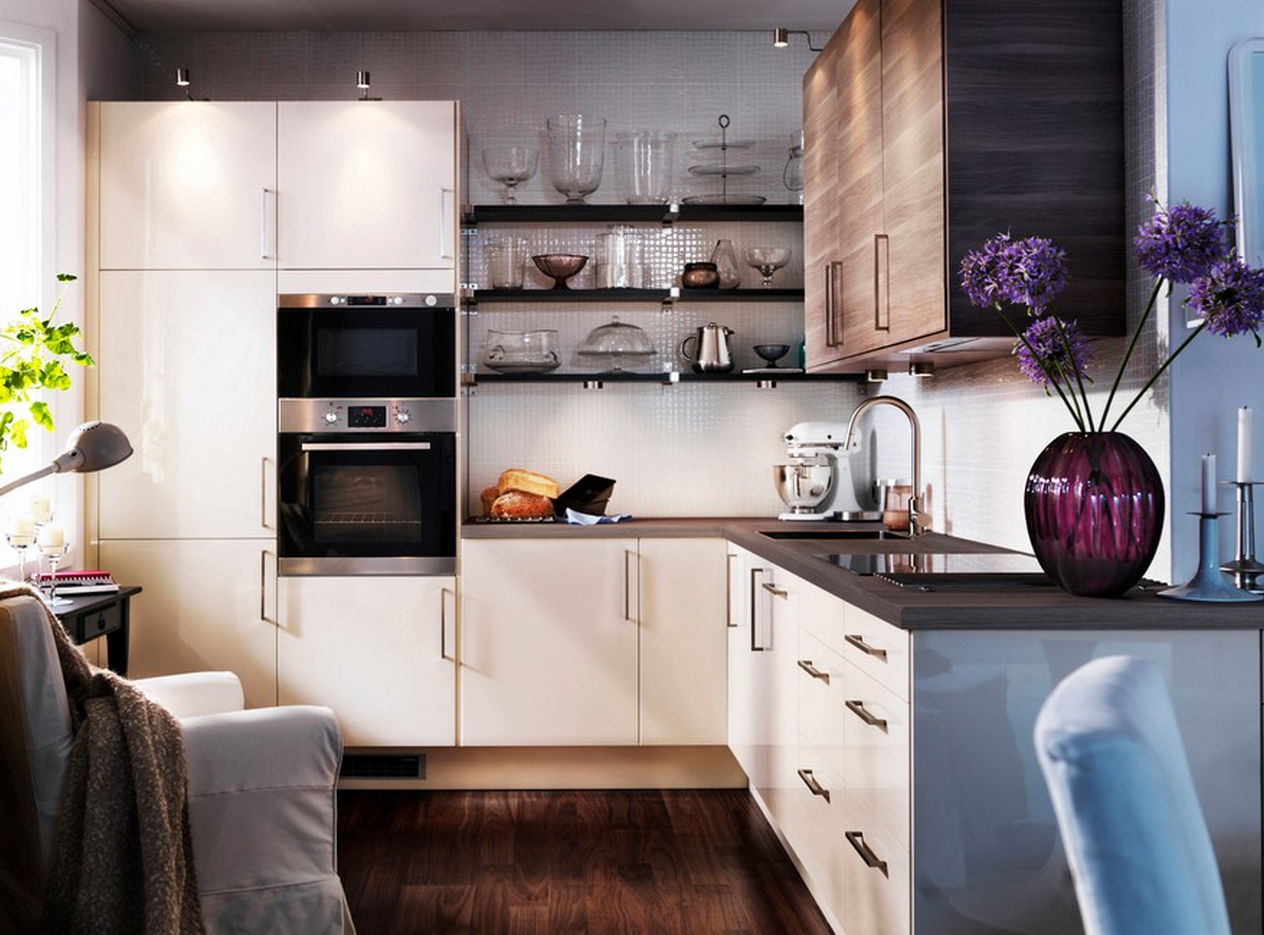
What affects the distance of the cabinets
When planning the size of the future kitchen, experts should take into account the following parameters:
- ceiling height
- human's height
- the size of the kitchen appliances that you plan to use
- cladding panel dimensions
Ceiling height
Most often, in modern apartments, the ceiling height varies between 2.5-2.7m. With such dimensions, you can easily fit a functional headset.
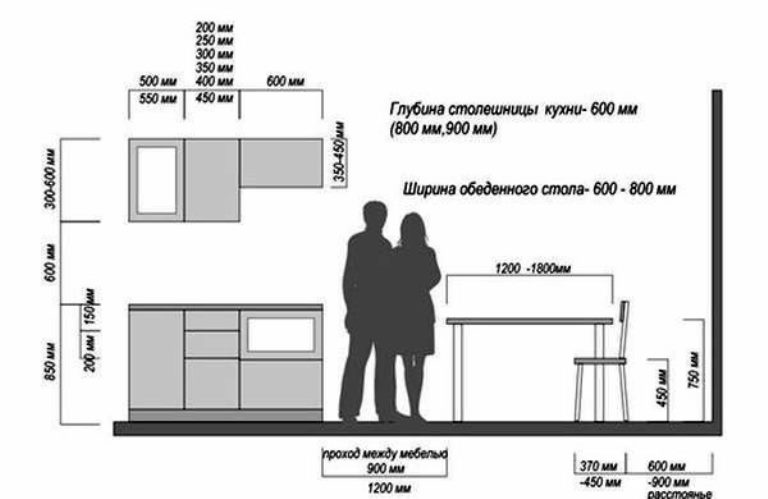
A special case is when the ceilings are too high. Experts advise exceeding GOST standards only if a person is tall enough to reach the upper shelves without any extra effort. Another option for making a kitchen with an unusually high size of furniture is if it is planned to place things in them for long-term storage, which are not planned to be accessed too often. However, even in these rare cases, additional devices will be required for unhindered access to the upper tier.
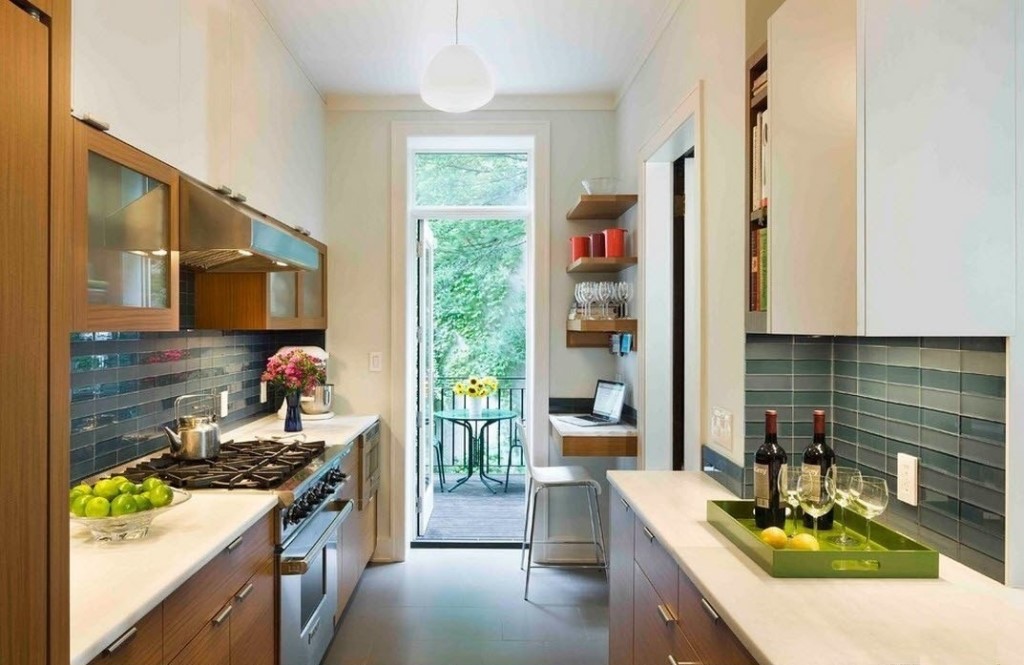
Man's height
This factor should be fundamental when planning the size of the kitchen. Experts advise not to place the top row of shelves higher than 25 centimeters from the crown of the person's head.
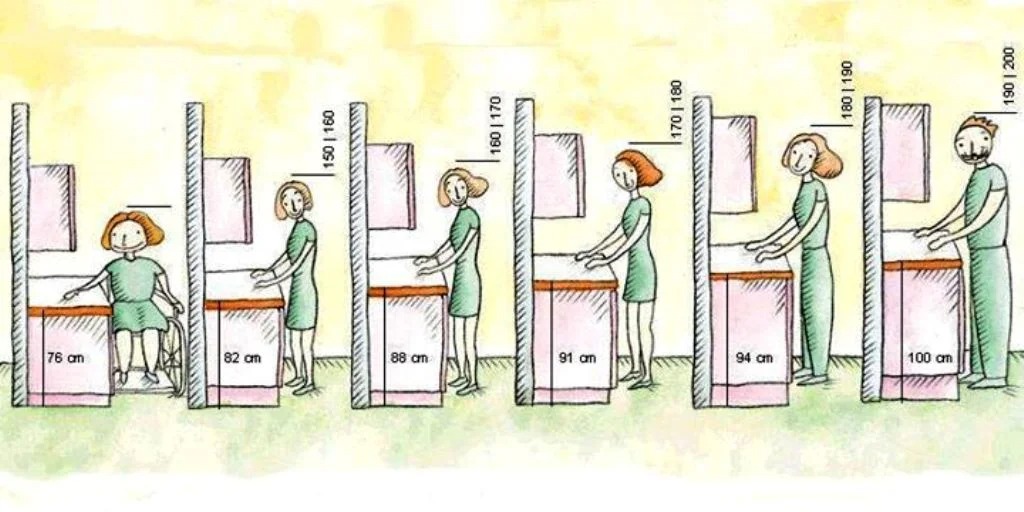
Another option for the convenient location of the upper tier is when the middle shelf in them is at eye level.
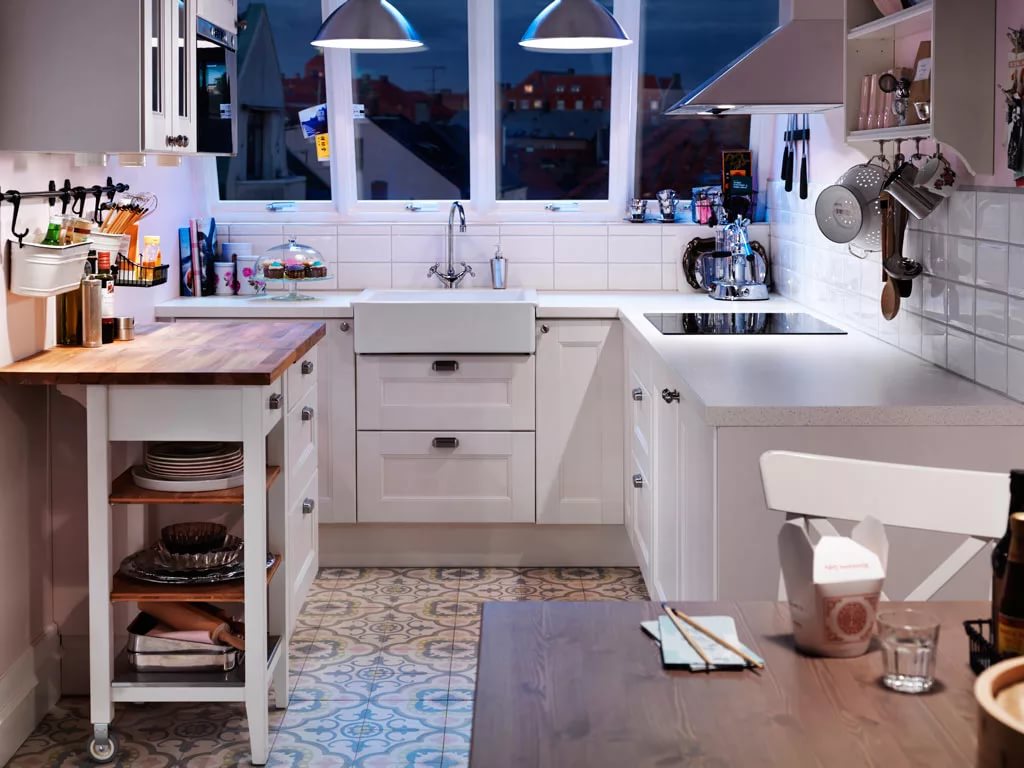
When determining the most comfortable level of the table, the following calculation method is used - in a standing position, a person's hand bends at the elbow at a right angle, 15 centimeters are measured from its bottom point. A worktop positioned at a distance selected in this way will provide a minimum of discomfort when working in the kitchen.
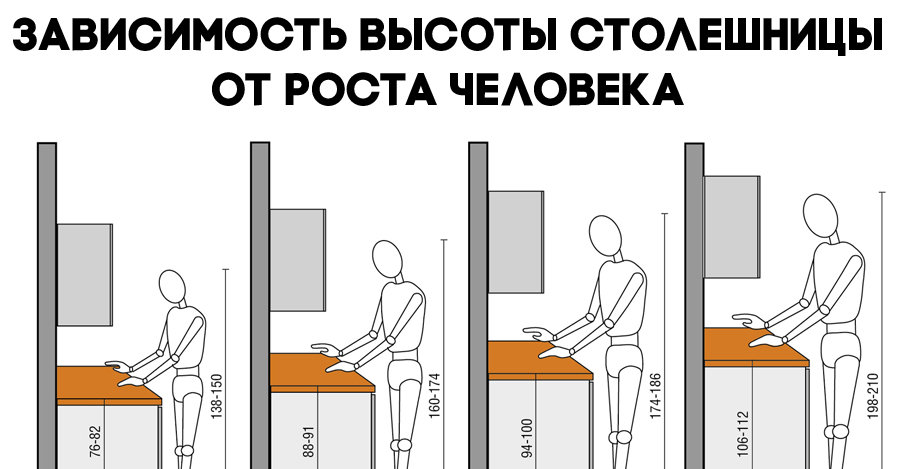
Note! Even a small difference of 5-10 centimeters from the standard can result in discomfort and even back pain during prolonged cooking.
Headset dimensions
Having chosen the right height, you can proceed to determining the appropriate depth for your kitchen furniture. The lower rows are made based on the largest size of the technique. Most often, the depth of the lower tier of a kitchen set varies between 60-80 centimeters.
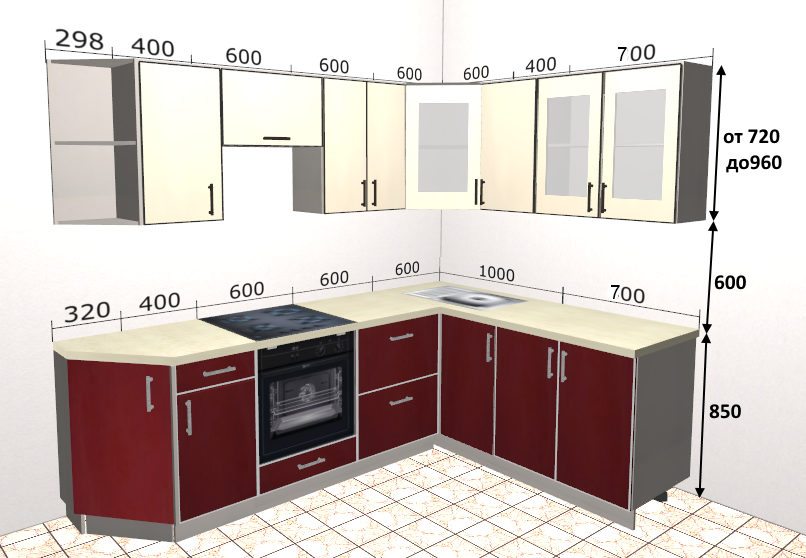
It is not recommended to make the top row deeper than 40 centimeters in order to avoid injuries during the cooking process.
We select the height of the countertop and the distance between the tiers, based on the individual characteristics of growth, according to the above recommendations.
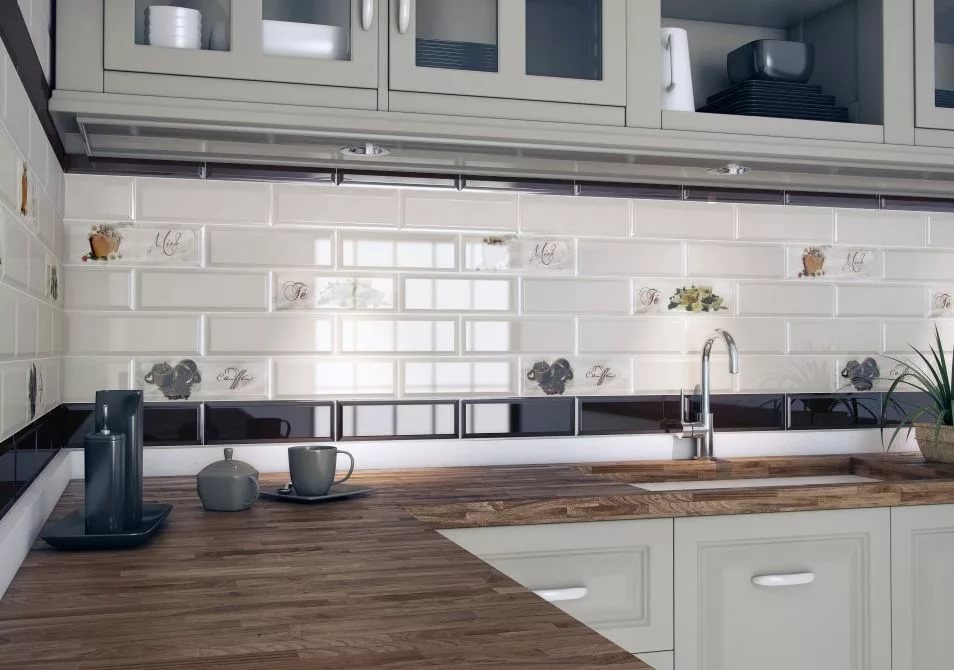
Effect of wall cladding height
The cladding panel in the kitchen is selected last, based on the actual dimensions of the upper and lower rows of furniture. As a rule, there are no standard recommendations here, since the kitchen itself is selected individually, and the main role of the facing apron is to protect the wall from pollution.
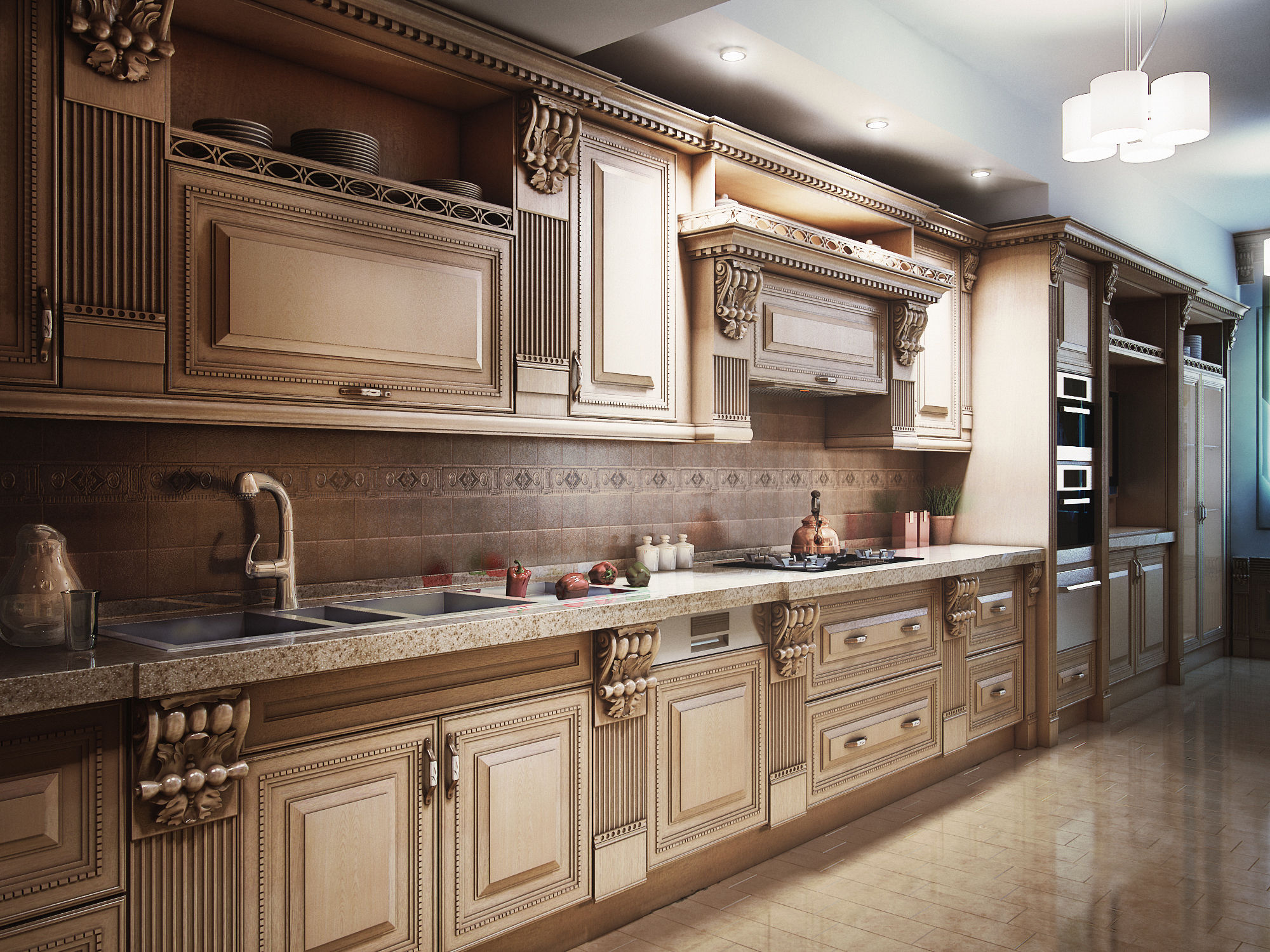
How to properly hang cabinets in the kitchen relative to the countertop
The main question here is to choose the right distance between the table top and the bottom point of the cabinets. As already mentioned, the optimal height is considered to be 60 centimeters from the countertop to the wall cabinets. The distance can be increased by decreasing the height of the second tier. In addition, too close a distance between the worktop and the wall cabinet can lead to premature failure of the furniture material.
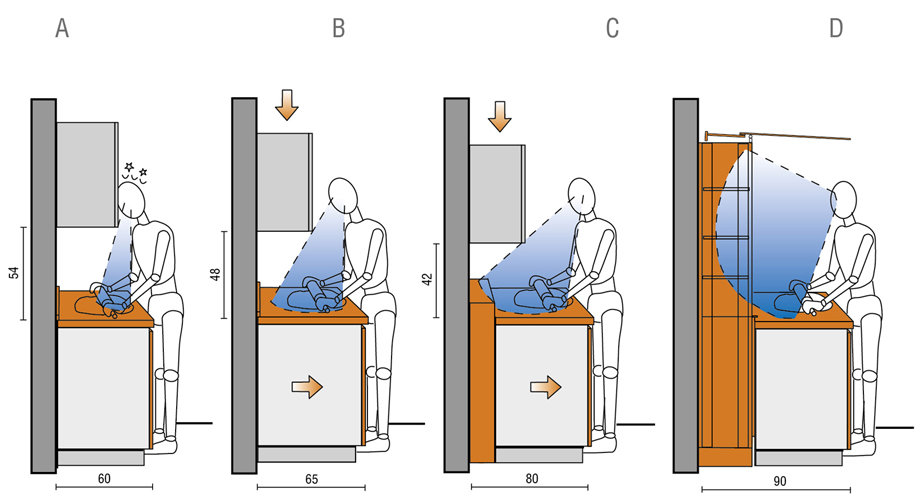
Most often, modern kitchens are made of chipboard, which is very sensitive to moisture and high temperatures and can delaminate and deform quite strongly if used improperly.
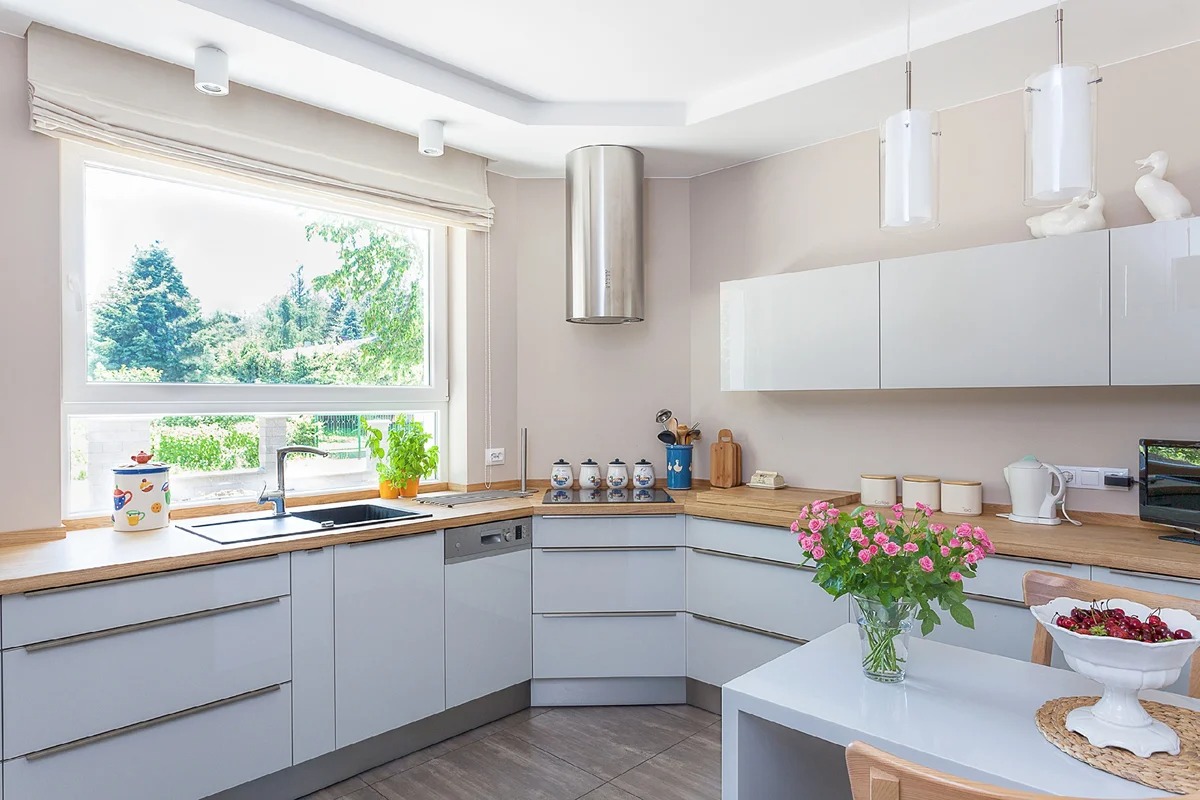
What can be the consequences of improper location
The most common consequences of incorrect furniture arrangement include:
- premature failure of individual elements of the kitchen
- discomfort in a person during the cooking process
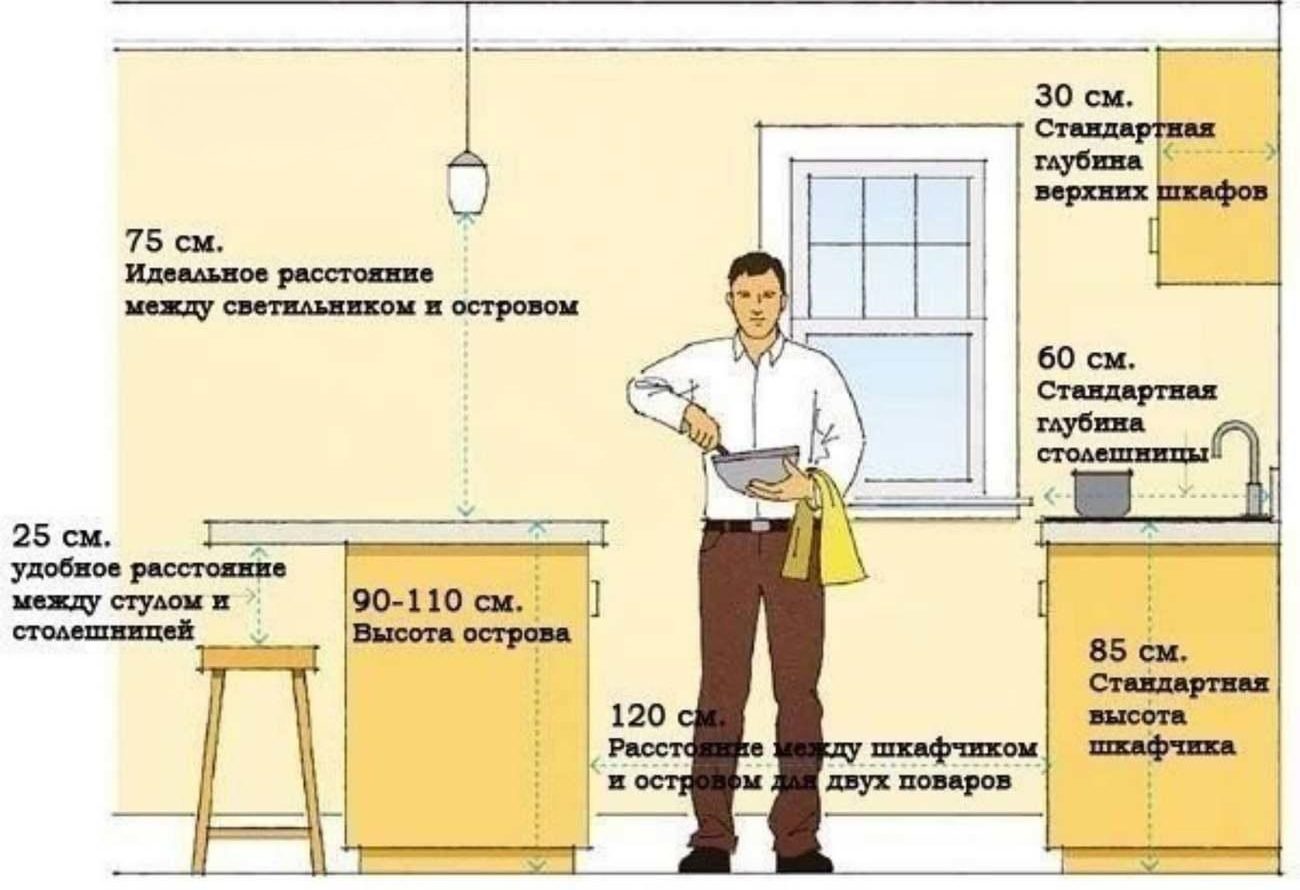
You can avoid the occurrence of such problems, you just need to strictly follow the recommendations given in this material.
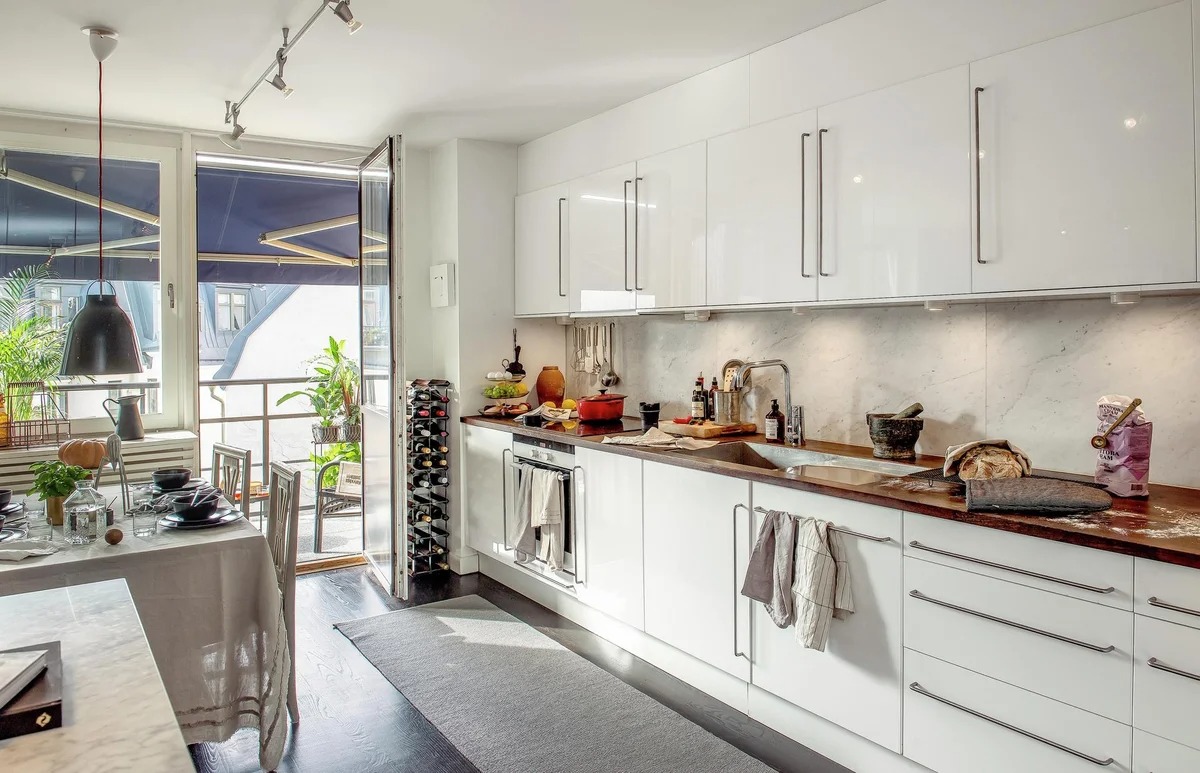
By correctly choosing the height of the first tier, the distance from the table top to the wall cabinets, as well as the height of the cabinets themselves, you can guarantee yourself comfort and convenience when preparing food. The dishes created in such a kitchen will amaze everyone with their incomparable taste.
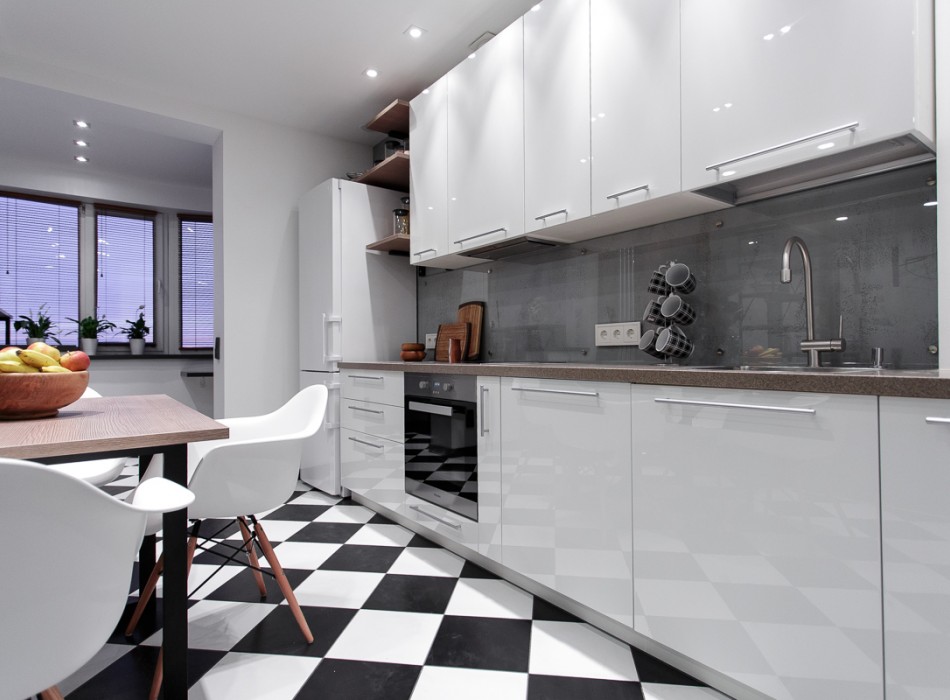
Video: how to calculate the height of kitchen cabinets

