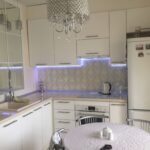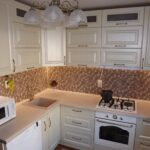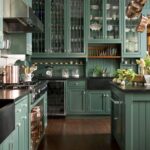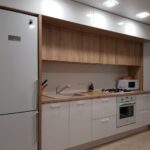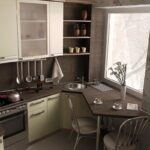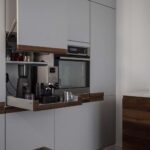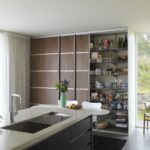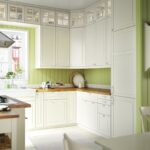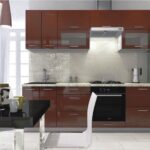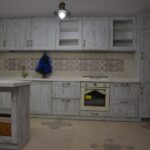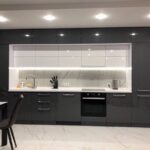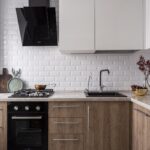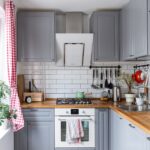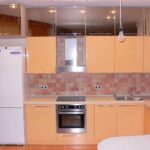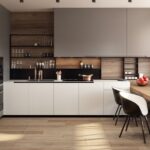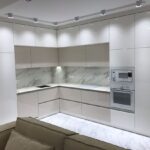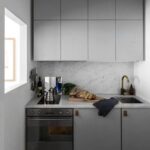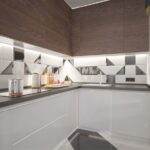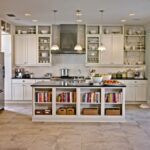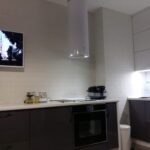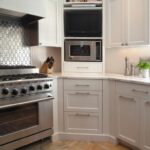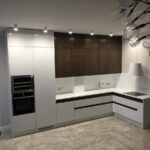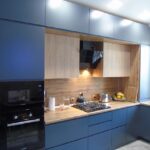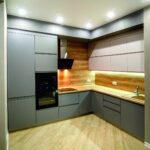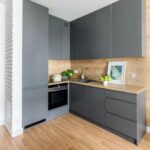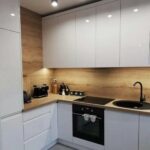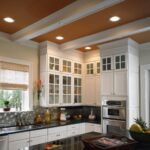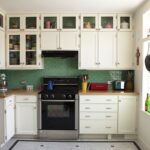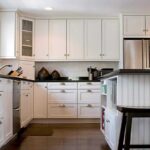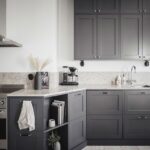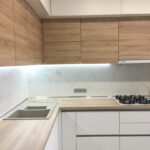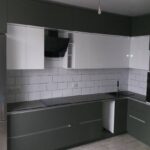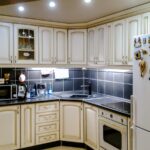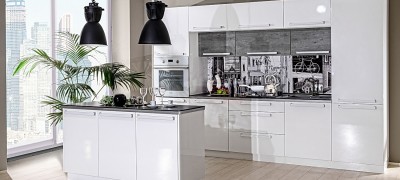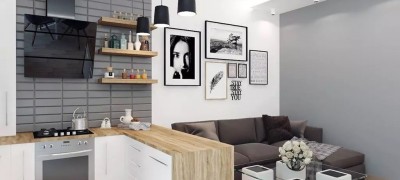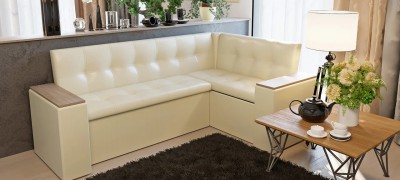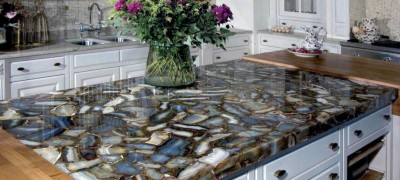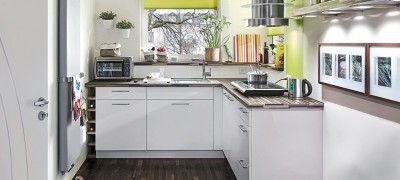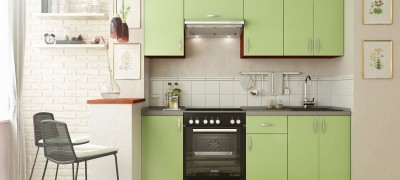Kitchen with cupboards to the ceiling
Almost all kitchens use wall cabinets as a convenient and practical storage space. However, most often there is still some gap between them and the ceiling, which is not used in any way, and therefore many modern projects provide for kitchen cabinets up to the ceiling.
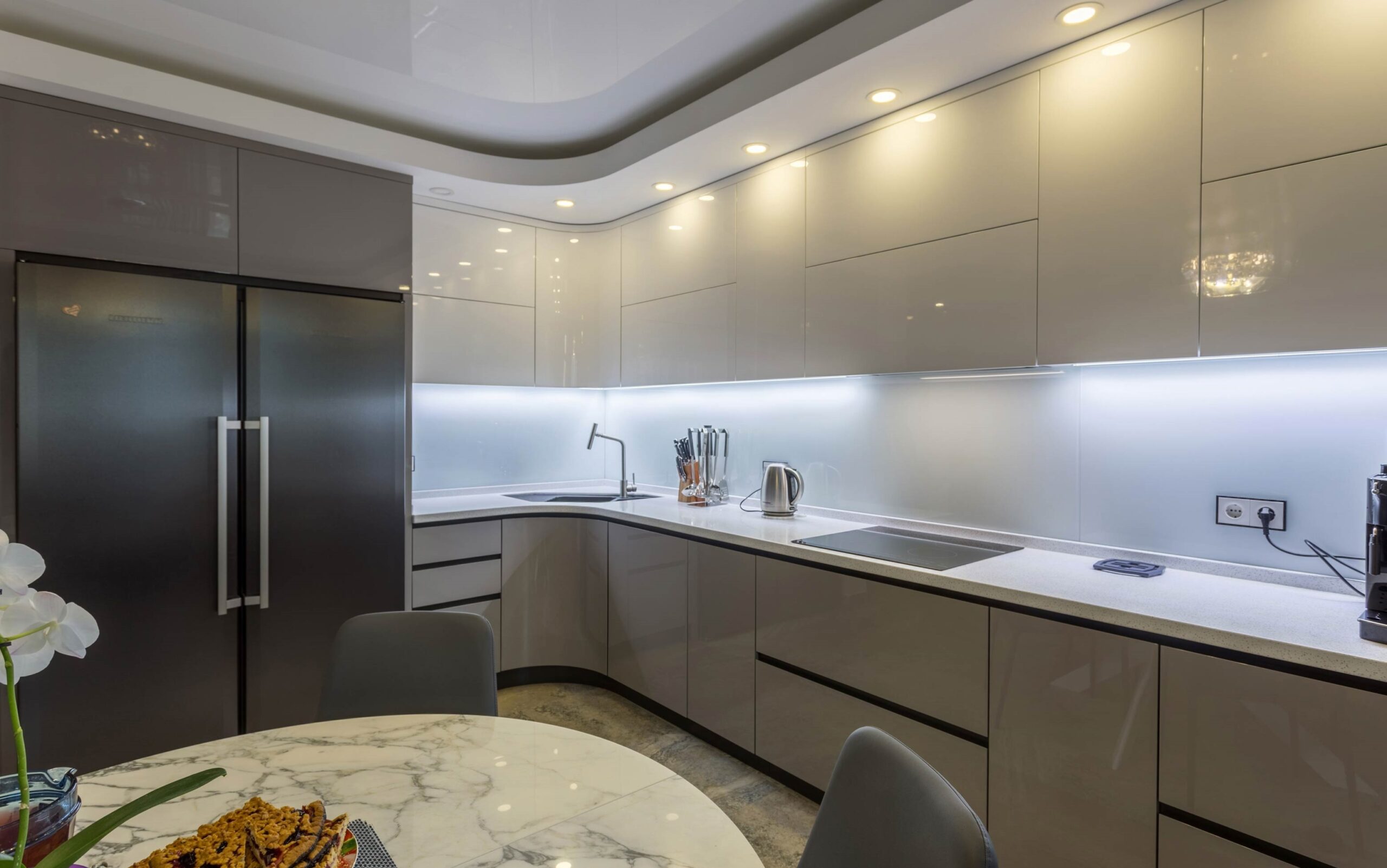
- How to properly plan your kitchen space
- How to choose a cabinet for the ceiling
- What to put in tall cabinets
- Goofy storage locations
- Closed ventilation hole
- Risk of structural collapse
- How to raise standard height cabinets to the ceiling
- Video: everything about kitchen cabinets to the ceiling
- Examples of kitchen cabinets to the ceiling in the photo
How to properly plan your kitchen space
The layout of the kitchen allows not only to place all the necessary elements in the most optimal way, but also to create coziness in the room. When developing a plan, you should adhere to the following rules:
-
Working triangle rule. According to him, the stove, sink and refrigerator should be placed not in a straight line, but in a triangular pattern. In this case, the distance between the working points should not exceed 180 cm.
Note! This arrangement allows you to get the most harmonious kitchen scenario, when food from the refrigerator goes to the sink, and then to the stove. There is no unnecessary waste of time.
- The location of the sink is within 2.5 m from the riser. Otherwise, additional manipulations will be required, from tilting the water pipe to installing the pump. Install a washing machine and / or dishwasher near the sink. The latter is placed on the left side of the shell when using right-handed and on the right - left-handed.
- Placing the stove between 40-180 cm from the sink and as close as possible to the gas pipeline (if any) and the ventilation hole. A work surface can be placed between the sink and the hob, the optimum width of which is 90 cm.
- The minimum width of the aisles is 120 cm. In the case of walk-through kitchens, it can be increased to 130-150 cm, but should not be less than a meter.
- The refrigerator should be closer to the sink than to the stove. Can be built into a single unit with a microwave and oven.
- The overhangs are masked by shallow cabinets, and the niches are converted into storage spaces.
Important! For safety reasons, on the side opposite to the plate, a free gap is required, the width of which is at least 40 cm.
In a small kitchen, additional space can be obtained by choosing small-sized appliances.
How to choose a cabinet for the ceiling
Ceiling lockers are especially relevant in conditions of a large space deficit, as they allow you to get additional storage space. At first glance, they may seem cumbersome, but in fact they are able to visually lengthen the walls. Also, their benefits include the following:
- Contamination protection. Since the tall kitchen set is close to the ceiling, there is no free space for dust and fatty fumes from cooking.
- Effective use of space. Tall kitchen cabinets have more storage shelves.
- Creation of a complete image of the room. Tall cabinets cover the entire wall, so you don't have to worry about its decoration.
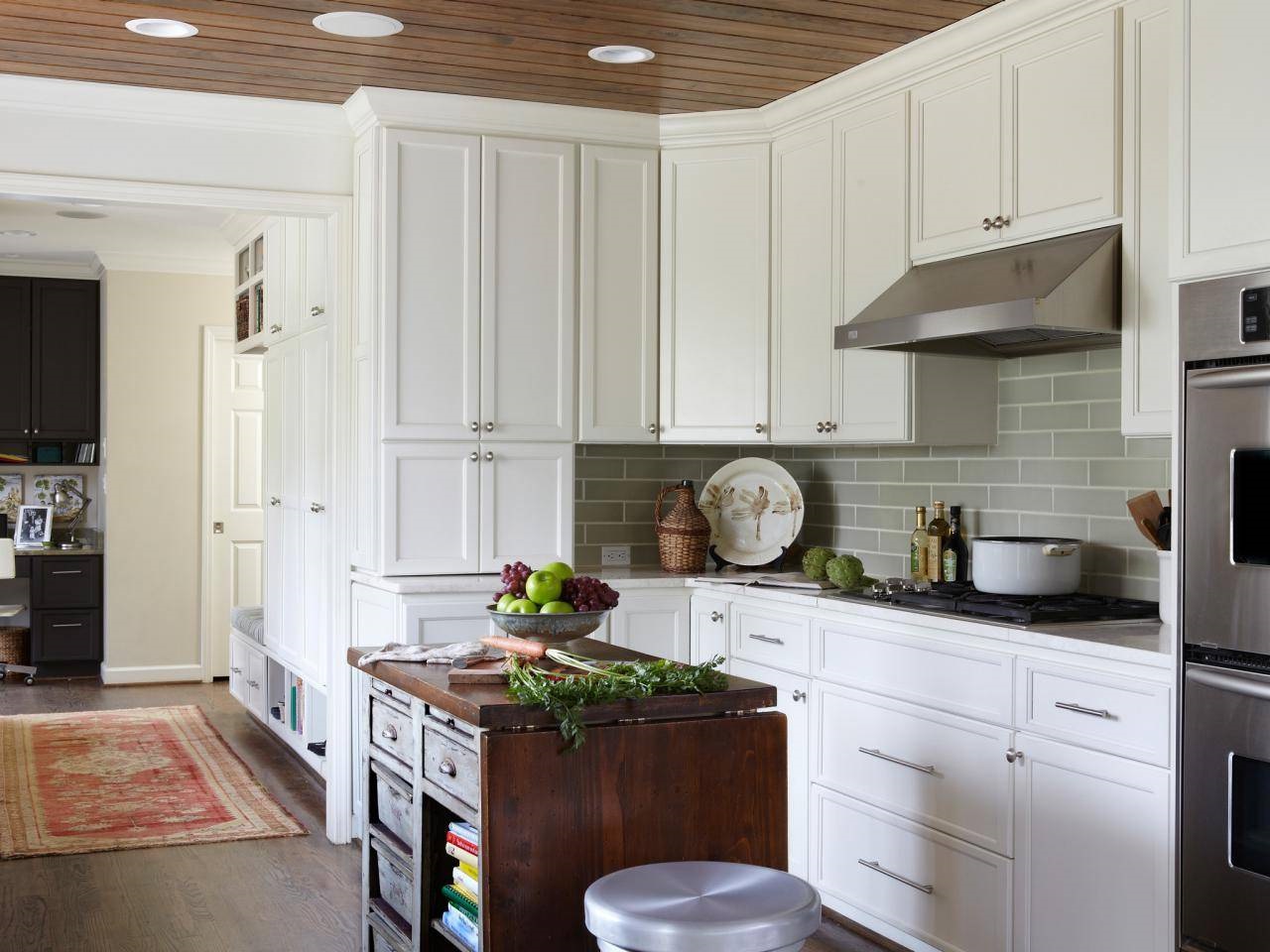
Note! The small gap remaining between the headset and the ceiling can be masked with a cornice that surrounds the perimeter of the room.
A number of disadvantages of this design can also be distinguished:
- High price. Depends on the amount of materials used.
- Difficulty accessing the upper shelves. This problem can be solved in several ways:
- placing items on top that are rarely used (kitchen utensils, cans with blanks);
- using the top of the cabinet for decorative purposes by installing glass doors and displaying decorative items;
- selection of a kitchen set equipped with a special staircase.
- Visual congestion. If there are too many tall cabinets, then even in a large kitchen there will be a clutter and weight effect. Especially typical for headsets with dark facades.
- Difficulty placement due to pipes and ventilation. Most often, this problem is solved by arranging a stretch or false ceiling.
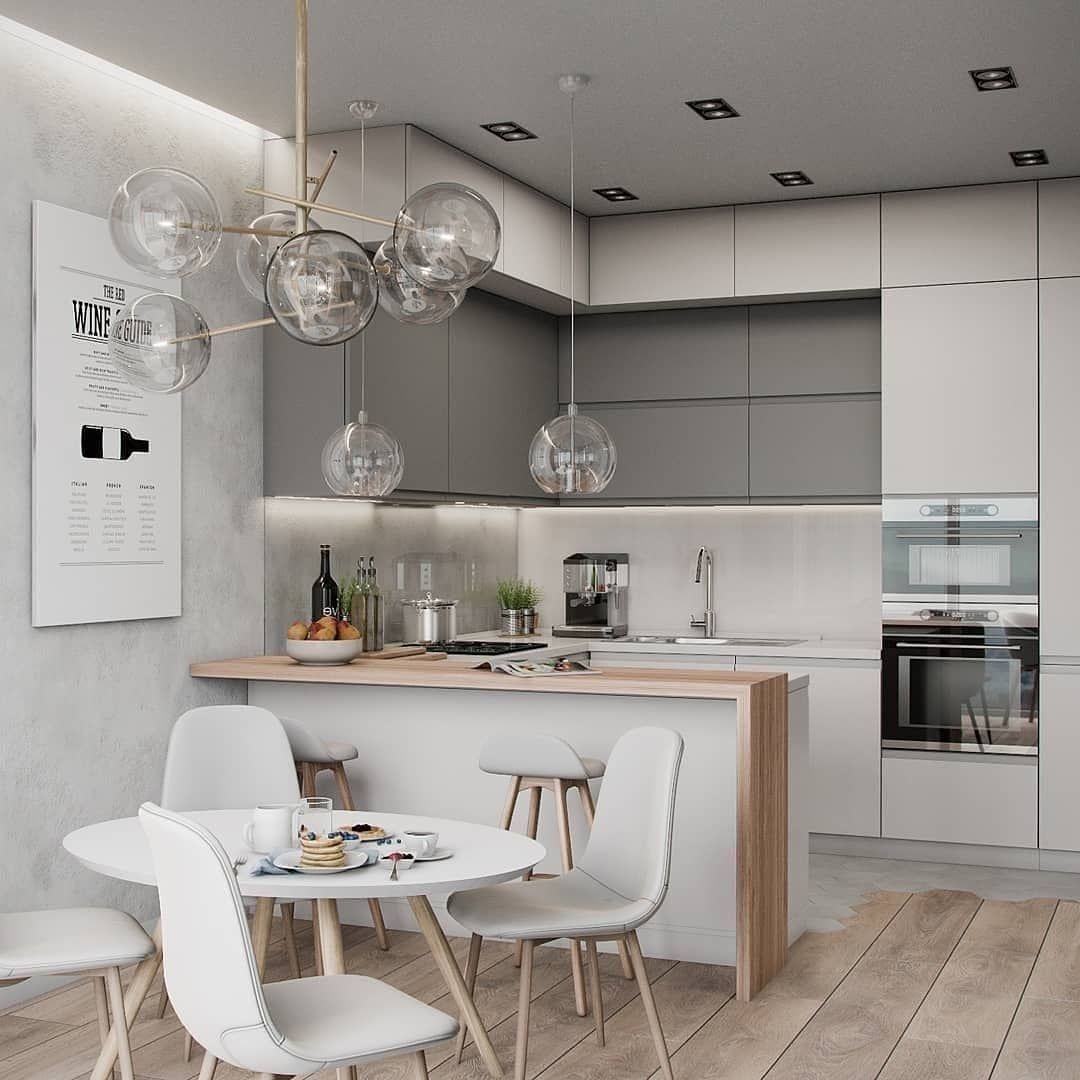
When choosing kitchen furniture, you should take into account some of the requirements that it must meet:
- moisture resistance;
- resistance to temperature extremes;
- resistance to mechanical stress.
Note! It is worth choosing a kitchen set up to the ceiling only if the height of the room is less than 300 cm.
What to put in tall cabinets
Tall kitchen cabinets, especially in small spaces, should be easy to open. Therefore, it is worthwhile to carefully approach the choice of the opening system, which may be as follows:
- Swing. A familiar traditional option. It is convenient for small size wall cabinets, however, it requires free space for opening, which is not always practical.
- Lifting. Convenient with a large compartment or a lack of space. For opening, in which the sash is either completely or folded upward, elevators, gas shock absorbers and other special mechanisms are used.
- Sliding. In this case, the door leaves, moving with the help of roller guides, do not occupy the kitchen space at all. However, access to the inner contents of the compartments is limited.
- No handles. The front of such a cabinet has no handles, and the doors are opened by pressing the hand. There are mechanical and electric drive models.
Goofy storage locations
In fact, the upper part of tall cabinets are kitchen mezzanines, which are traditionally used for the penultimate necessities: rarely used equipment and utensils, ceremonial gift sets of dishes, stocks of tablecloths, containers and jars, and the like. On the one hand, it is convenient that there is room to put all these things. On the other hand, there is a high probability that you will not have to use anything sent so far. That is, such storage places only motivate to litter the home.
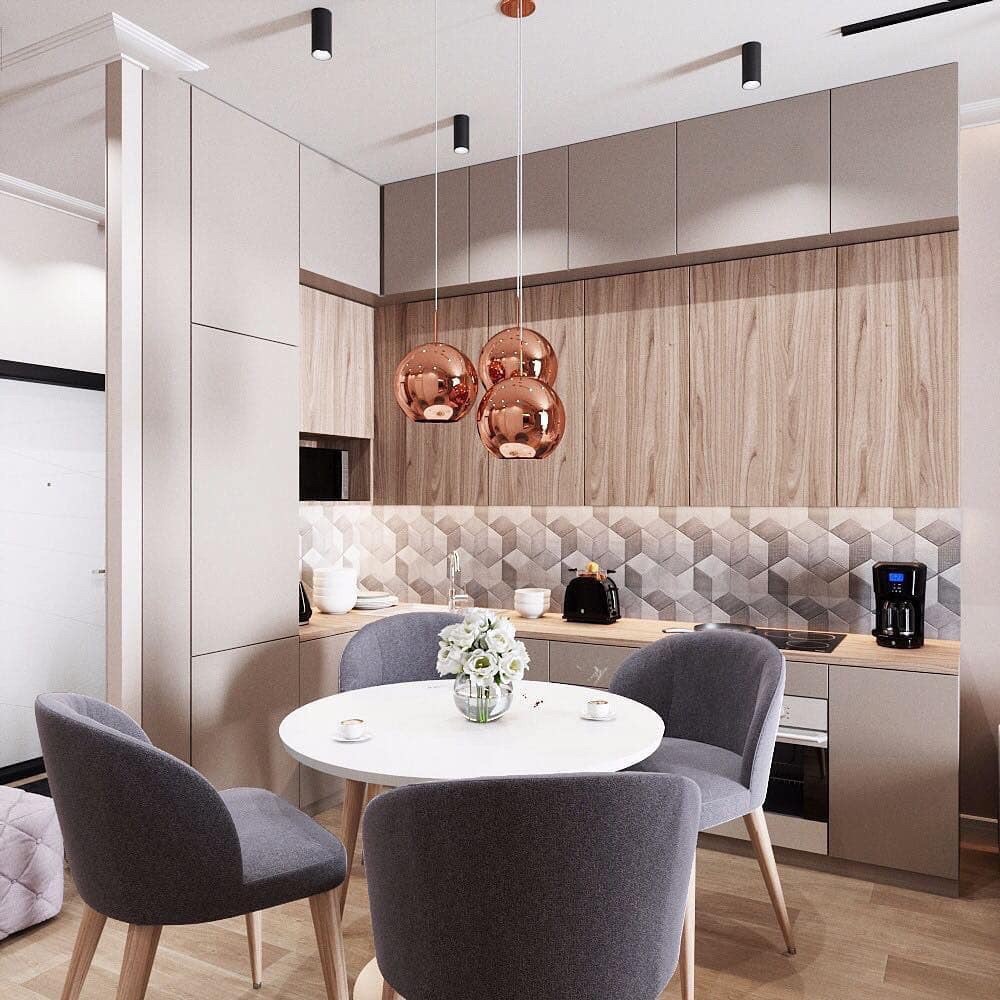
Closed ventilation hole
The box of the kitchen unit under the ceiling completely blocks access to ventilation. Even if the ventilation grill is kept open and the decision is not to connect the hood, the cabinets will block or significantly impede the air circulation in the room. And airing will not help much here, since in the cold season (as well as during the day) it is extremely uncomfortable to keep the window constantly open.
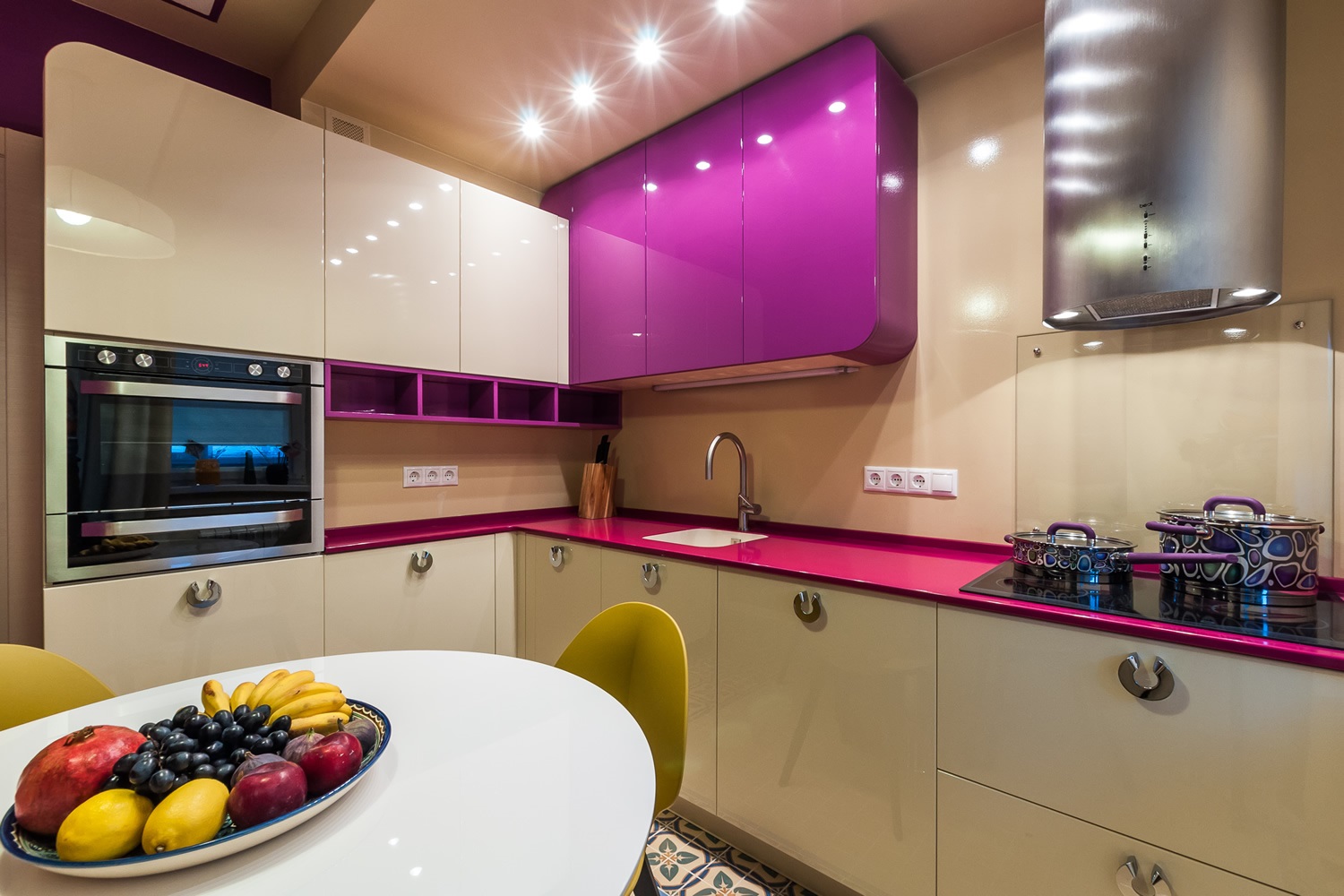
Risk of structural collapse
Ceiling cabinets are distinguished not only by their large size, but also by significant weight, and therefore the risk of collapse of the entire structure increases. To avoid this, it is necessary to use especially durable canopies, and also entrust the installation only to highly qualified specialists who can reliably assess the condition of the walls.
Note! Furniture should be ordered exclusively at the factory, since a technologist works there who deals with the safety of the structure, and also develops the features of its fasteners.
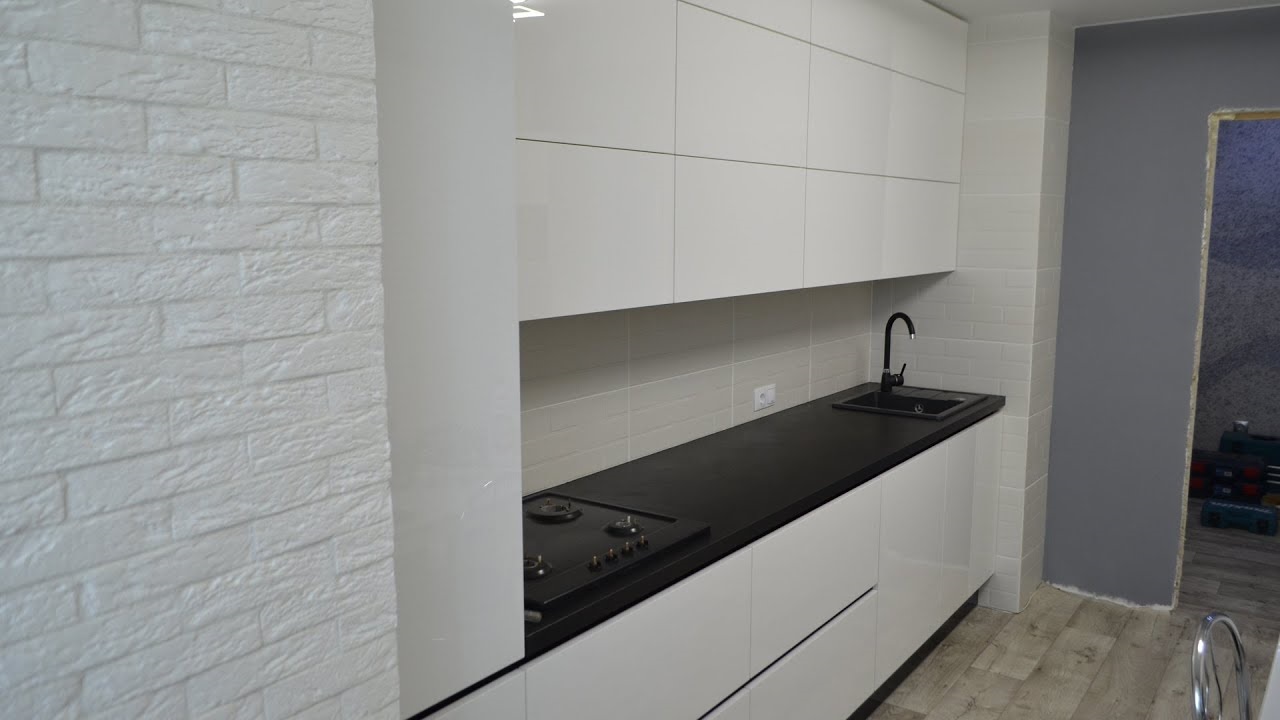
How to raise standard height cabinets to the ceiling
If you want to raise the cabinets to the ceiling, you should take into account the height of the room. If it is less than 240 cm, then this option is perfect. At a height of 240-300 cm, the headset can be either high or low. However, in this case, the distance between the cabinet and the ceiling is still necessary, at least from 30 cm.If the height of the room is more than 300 cm, then the cabinets do not rise to the ceiling, since this structure is not only not aesthetic and cumbersome, but also not functional , since it is extremely difficult to fully use it.
When decorating the ceiling with caissons, beams or other similar elements, cabinets resting on it create visual confusion and excessive asymmetry. Therefore, in the presence of a beautiful ceiling, it is better to leave the headset of the usual height. However, this does not apply to sleek and simple ceiling tiers. If they are slightly lower above the work area, then the top of the cabinets may be rested against them.
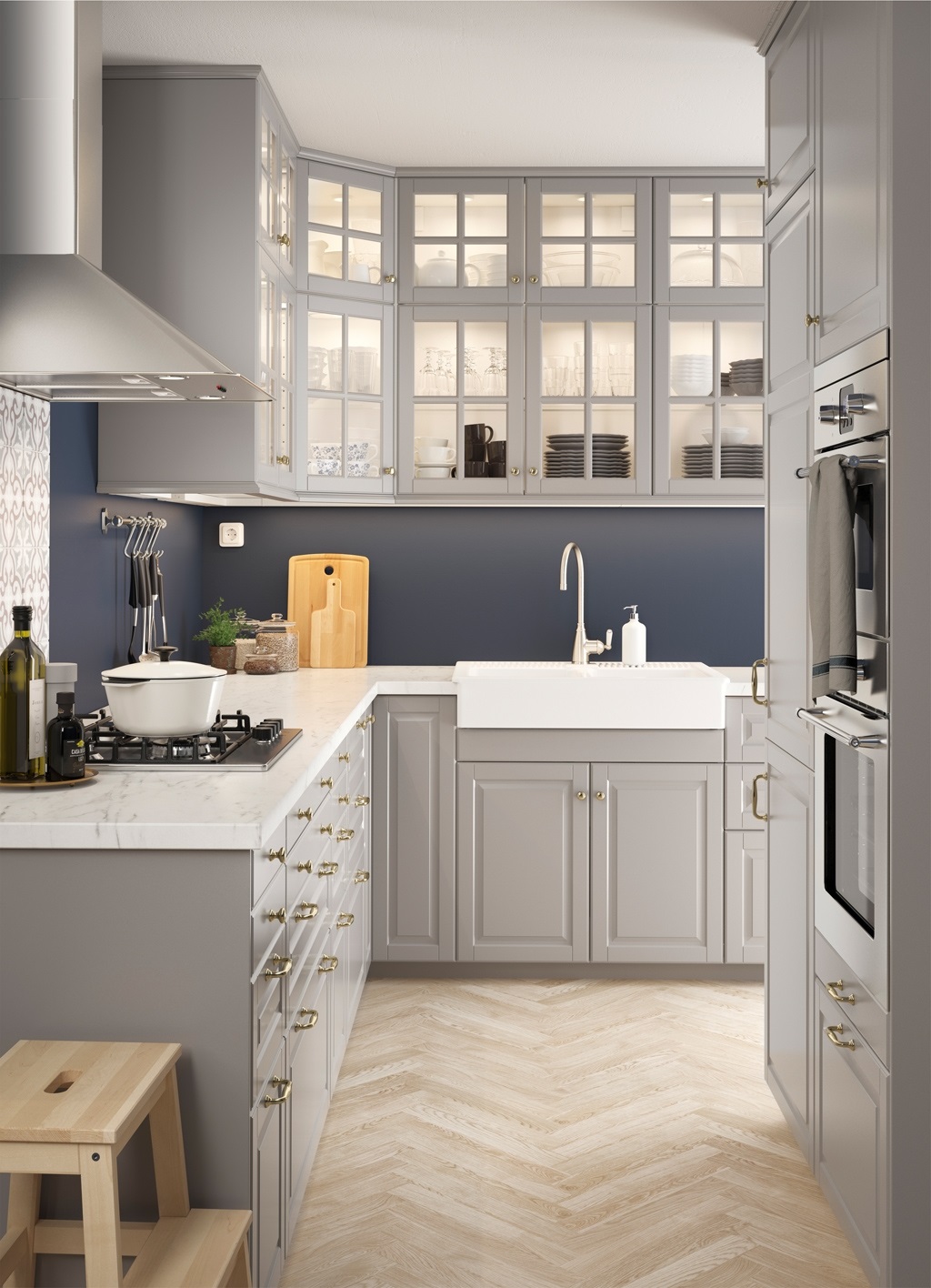
Important! If you want to raise a kitchen set, you should take into account the age of the owners. For older people, tall cabinets can cause injury.
If the height of the kitchen is within 240-270 cm, then there are two design options:
- Cabinets are slightly below ceiling level. The remaining gap is covered with a decorative panel or cornice. In this case, the upper part becomes extremely decorative.
- Bunk or twin wardrobes resting against the ceiling.
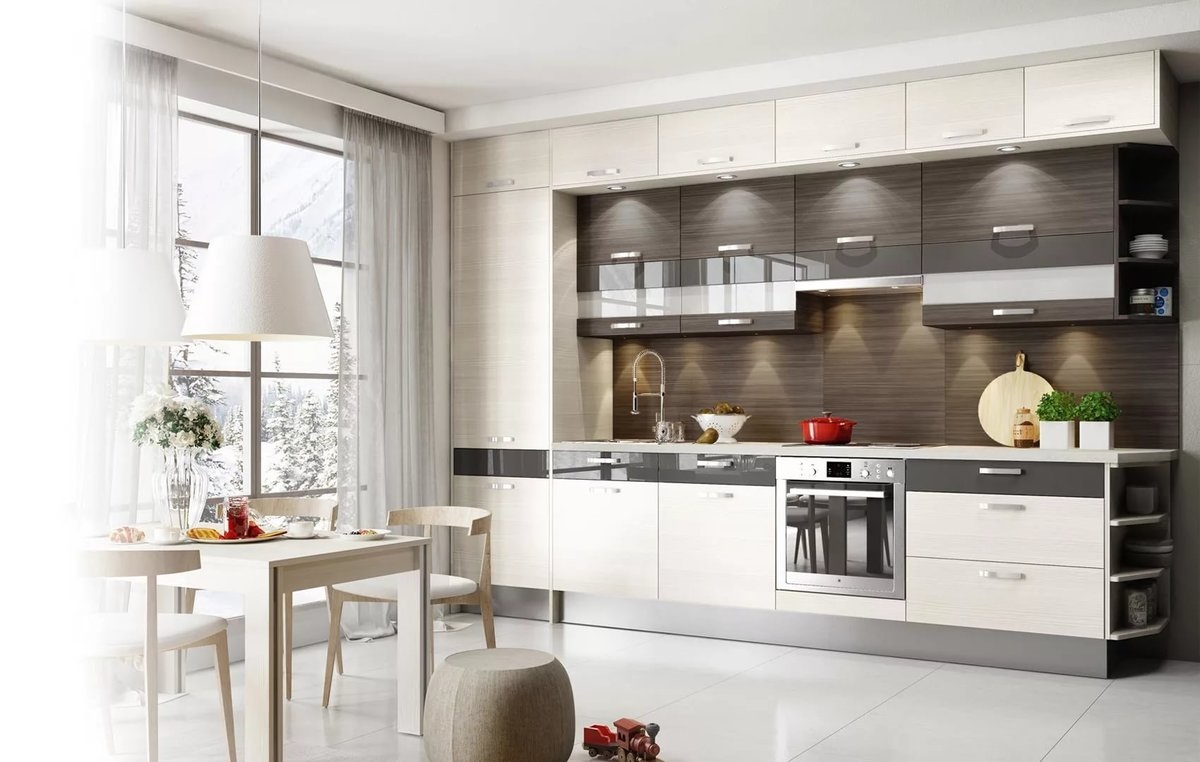
Double top designs are as follows:
- levels are equal in height;
- the first tier is higher than the second;
- both facades are deaf;
- the facades of the first tier are deaf, and the facades of the second are glazed (often backlit), or vice versa;
- levels of equal depth;
- the second tier is deeper than the first, that is, it is a mezzanine.
If the room height is more than 270 cm, the option with two levels is optimal.
Note! Bunk-topped kitchens need to maintain symmetry to avoid creating visual clutter.
You can raise a standard height headset in the following ways:
- The cabinets are hung to the ceiling, and the joint is decorated with a cornice. At the same time, open shelves are located under them, which allows you to balance the composition.
- A decorative panel is mounted on top of the cabinets in the color of the facade to the ceiling. At the same time, the joint is closed with a cornice.
- The upper level is built on and looks like cubic cabinets, mezzanines or open shelving.
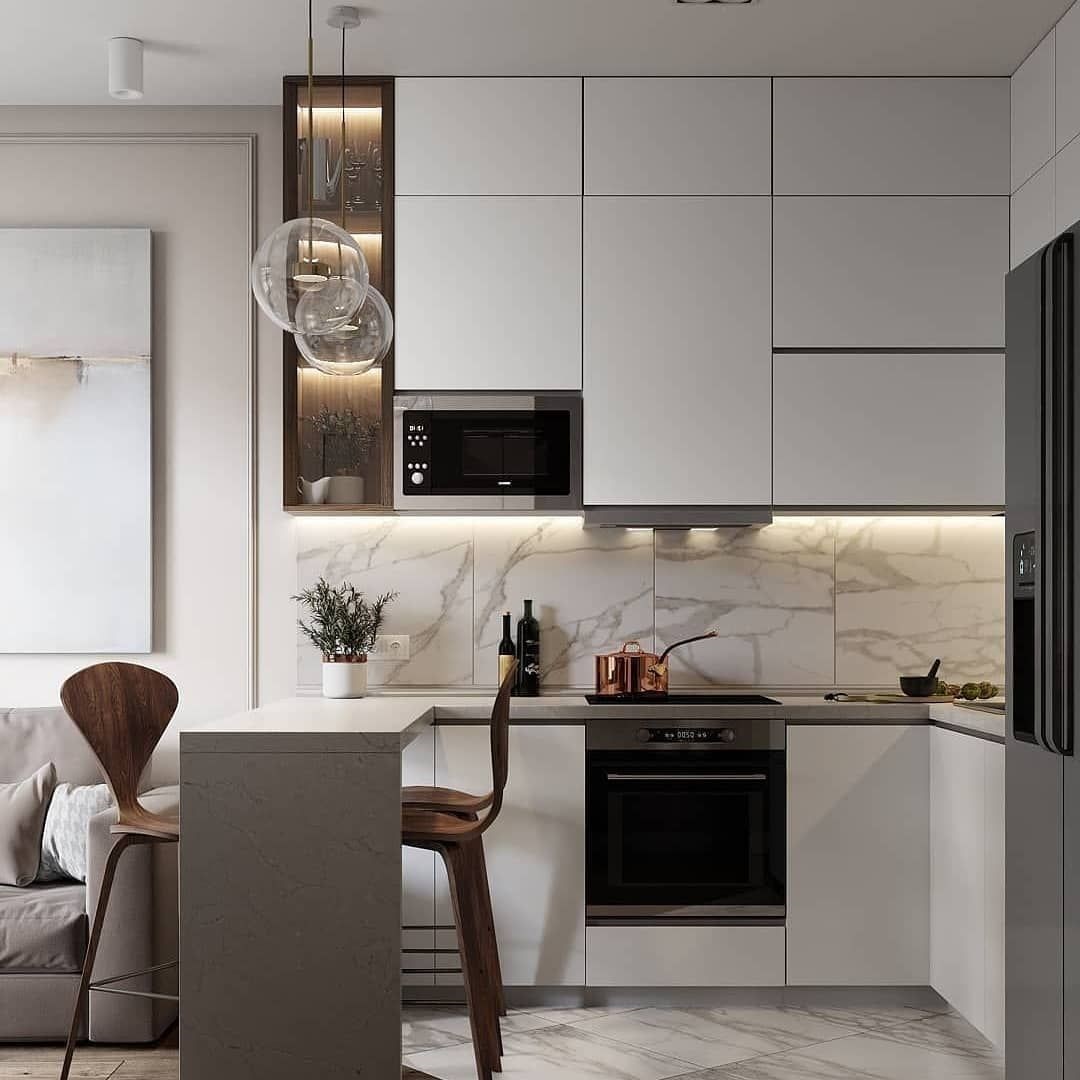
A kitchen with tall wall cabinets can be a very convenient solution to save space and create a unique design. However, its arrangement should be approached thoroughly so that the room does not lose its coziness.
Video: everything about kitchen cabinets to the ceiling
