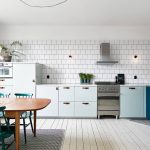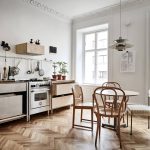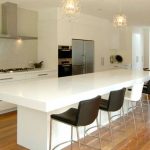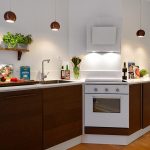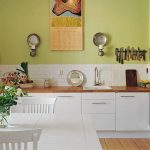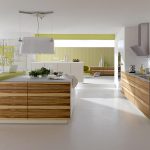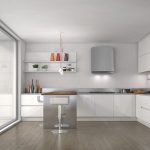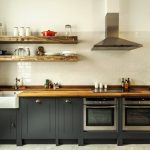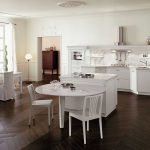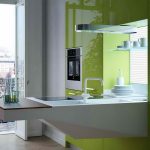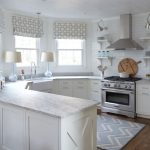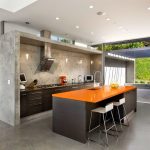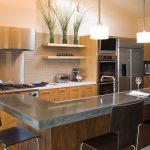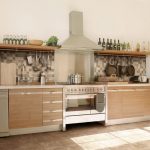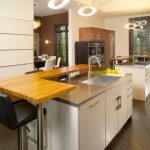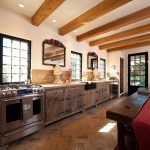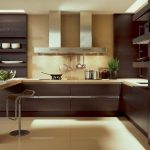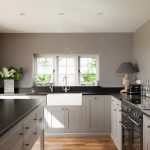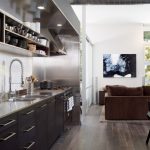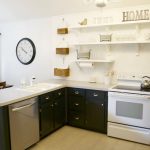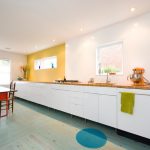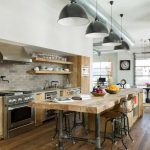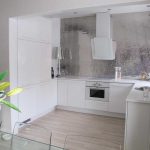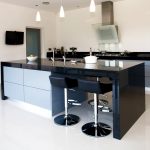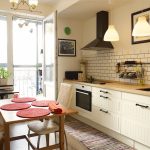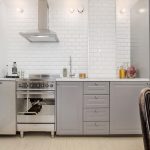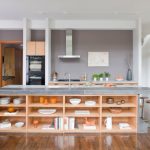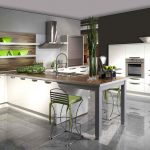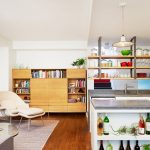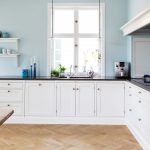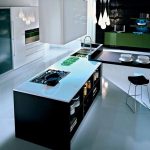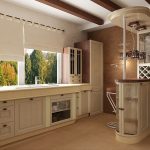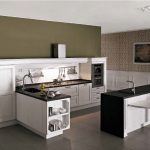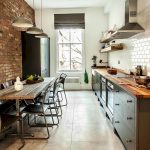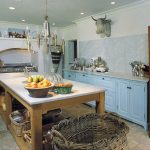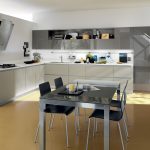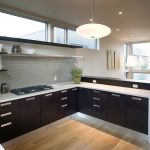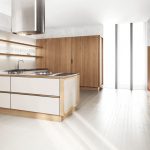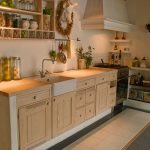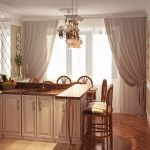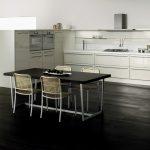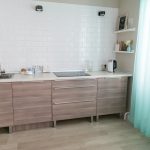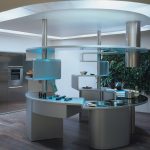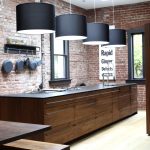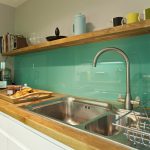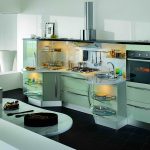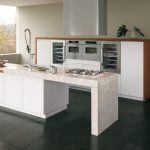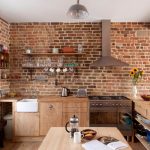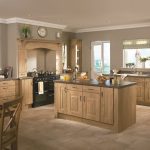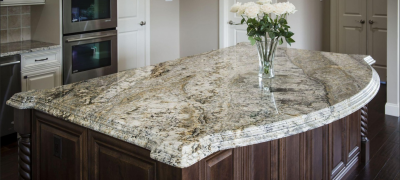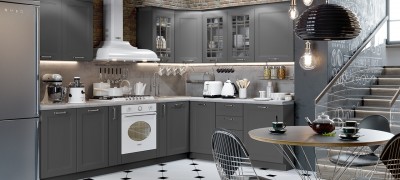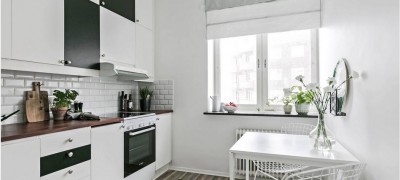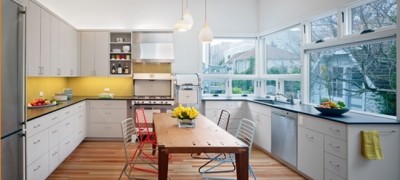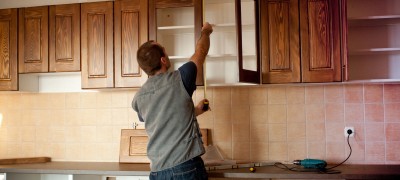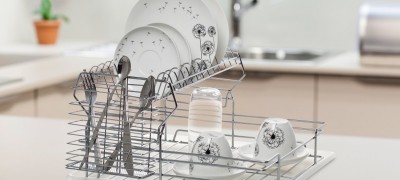Kitchen set without upper cabinets
The kitchen without upper cabinets looks very stylish and modern. Especially if the room is spacious and light. However, this option is hardly appropriate for a small apartment designed for a large family. Here, single-tier headsets lose to two-tier ones.
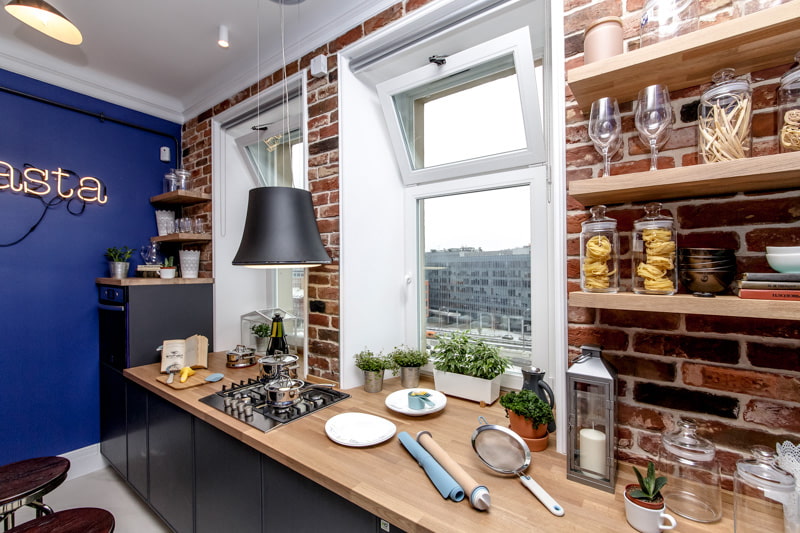
Advantages and disadvantages of a kitchen without upper cabinets
Single-tiered options are most often decorated in a Scandinavian style or in loft, Provence, minimalism and country styles. The room should be spacious enough (18-20 meters) and with large windows. The main problem with such headsets is not enough space to store dishes, groceries and appliances. However, with the right approach, everything can be settled.
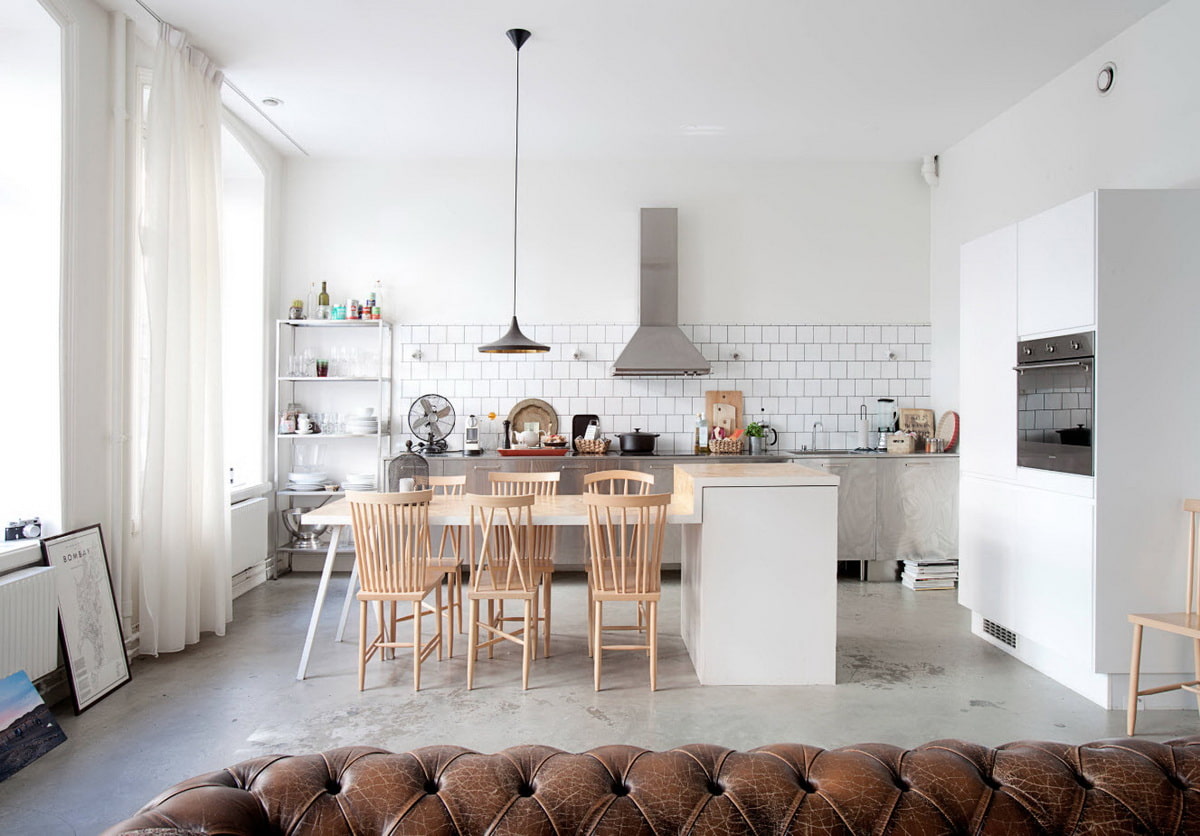
An interior without wall cabinets has many positive aspects:
- They are much more spacious, lighter and more accurate. Their space visually seems lighter and more voluminous.
- Free up space on the walls to create an unusual textured finish or place stylish glass panels with photo printing, as well as for bright mosaic panels.
- Decorativeness and unusual design are the main trump cards.
- Functionality and practicality also play an important role.
- With this design, the work area remains well lit at any time of the day.
The disadvantages of such headsets include:
- They almost halve the capacity.
- They need to be equipped with additional retractable mechanisms and carousels, otherwise you will have to bend over more often.
- It is possible to supplement the headsets with column cabinets only in a room of at least 20 m / 2.
- With this design style, it is difficult to hide some communications, a gas water heater, an exhaust duct.
- Wall decoration should correspond to the general style of the room.
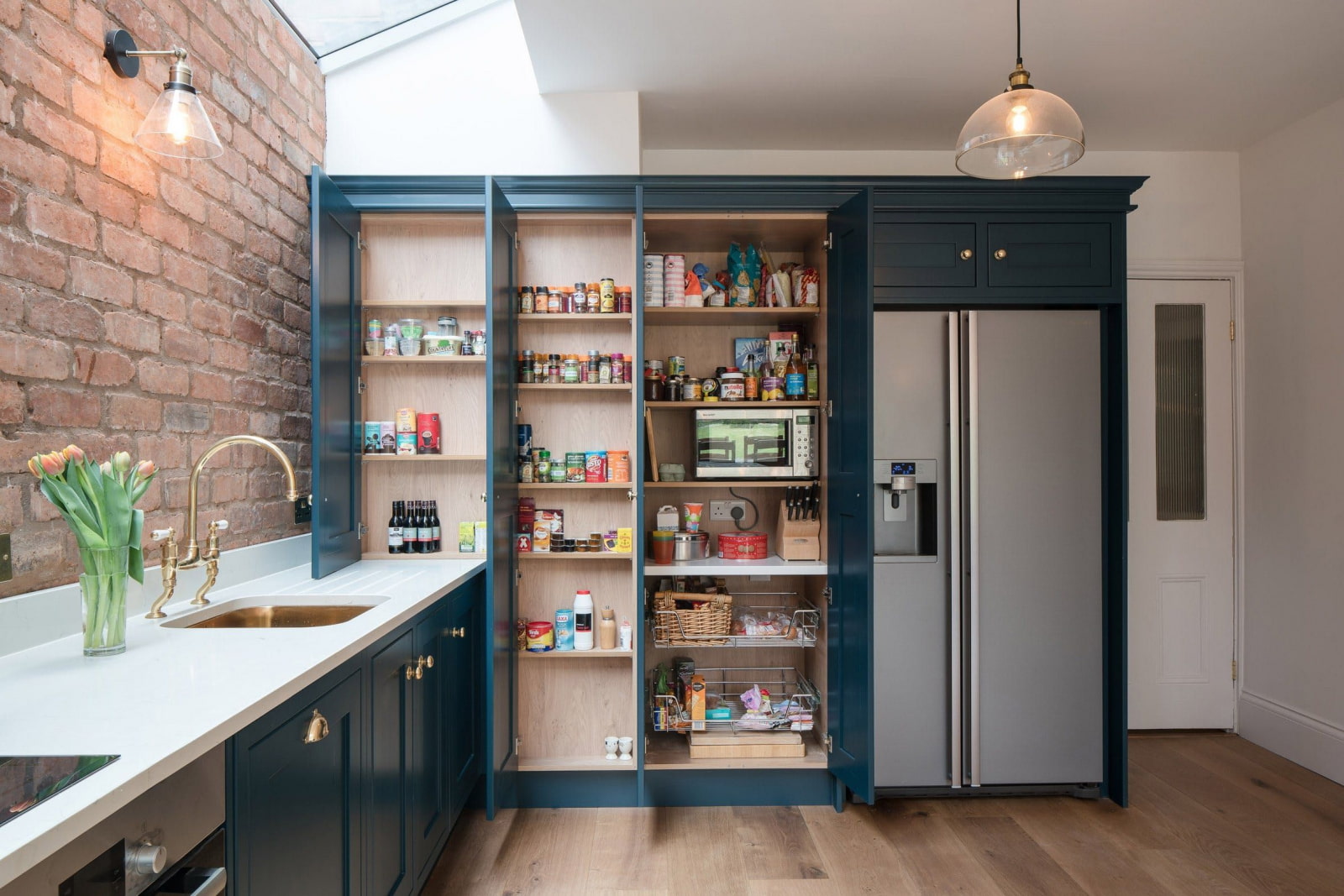
Many housewives are accustomed to the fact that the most used kitchen items are located at eye level. The floor-standing option will take some getting used to.
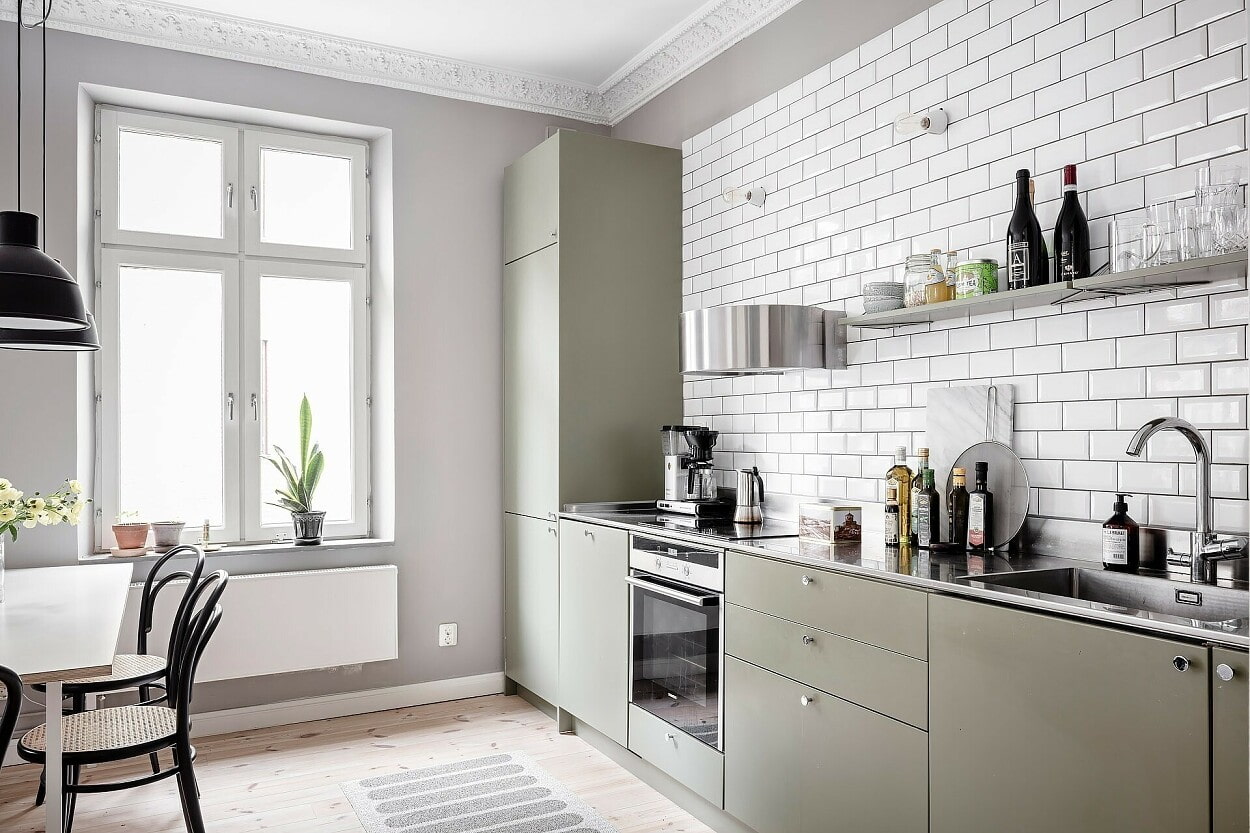
Floor standing headset location
When choosing a single-level headset, it is very important to think over the correct placement of floor pedestals, which largely depends on the shape and size of the room. Especially carefully consider the filling in the corner sections and under the sink. Here you can place pull-out carousels, shelves, baskets and shelves. The location of the floor-standing headset consists of several options.
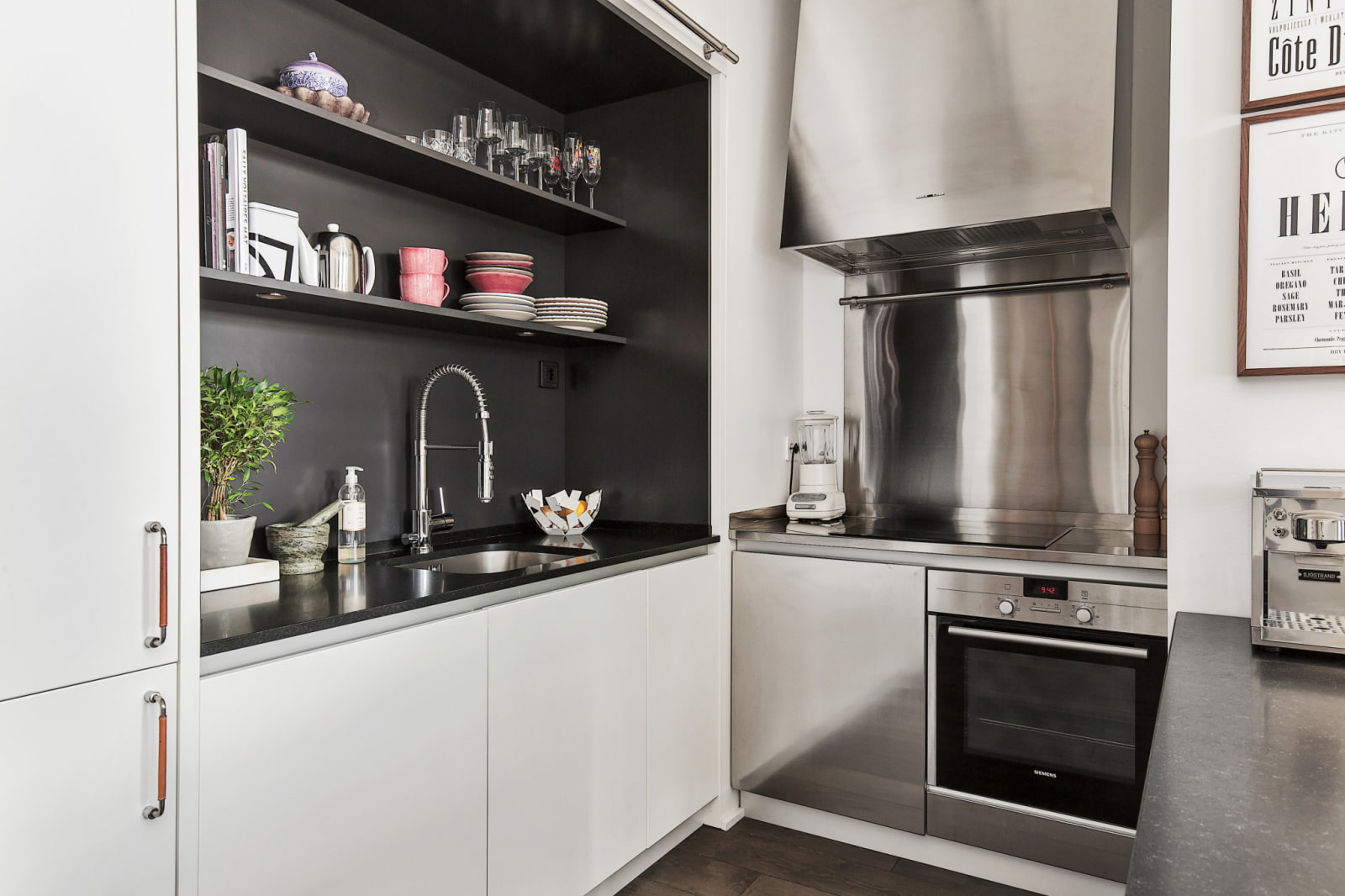
Angular
With corner planning, the triangle rule is respected. It is especially important with proper placement of the stove, sink and refrigerator.
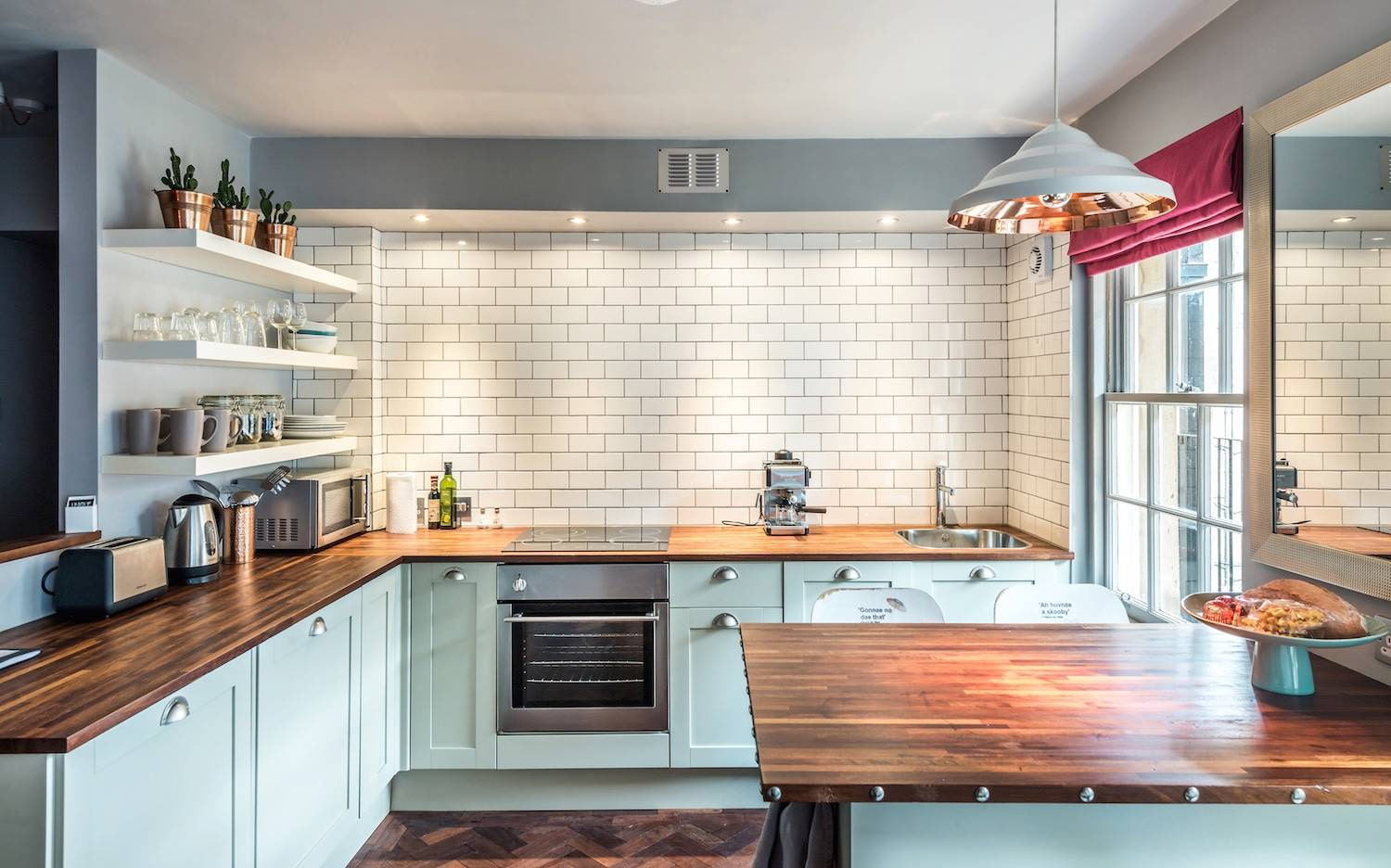
Corner options are great for small kitchens. Such headsets are able to accommodate an impressive number of different gadgets, which in turn facilitate the work of housewives. This is a very convenient and rational option for placing kitchen furniture.
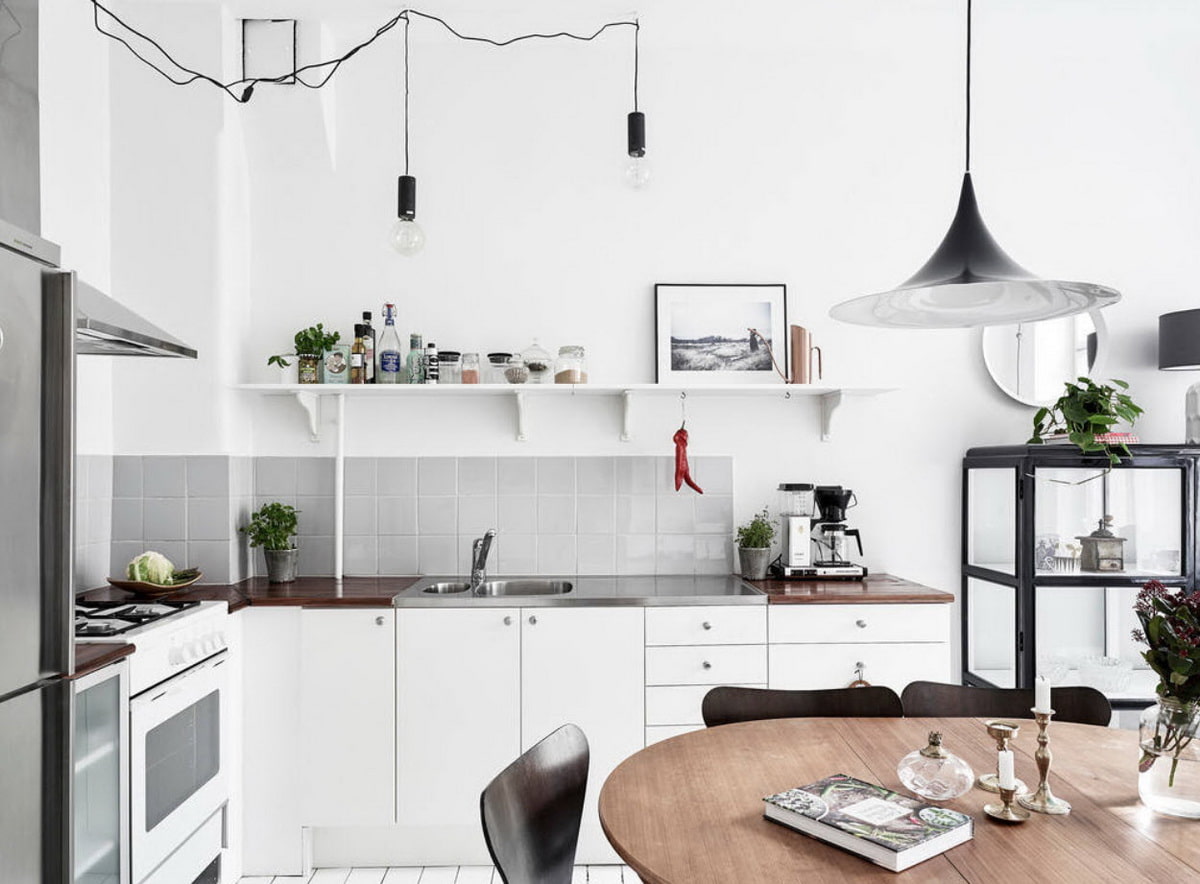
U-shaped
This scheme is suitable for a rectangular kitchen. It consists in placing pedestals along three walls. With such a layout, the “working triangle” rule is also easily observed, which in turn allows efficient use of space. However, it should be understood that U-shaped furniture is not appropriate for every kitchen.
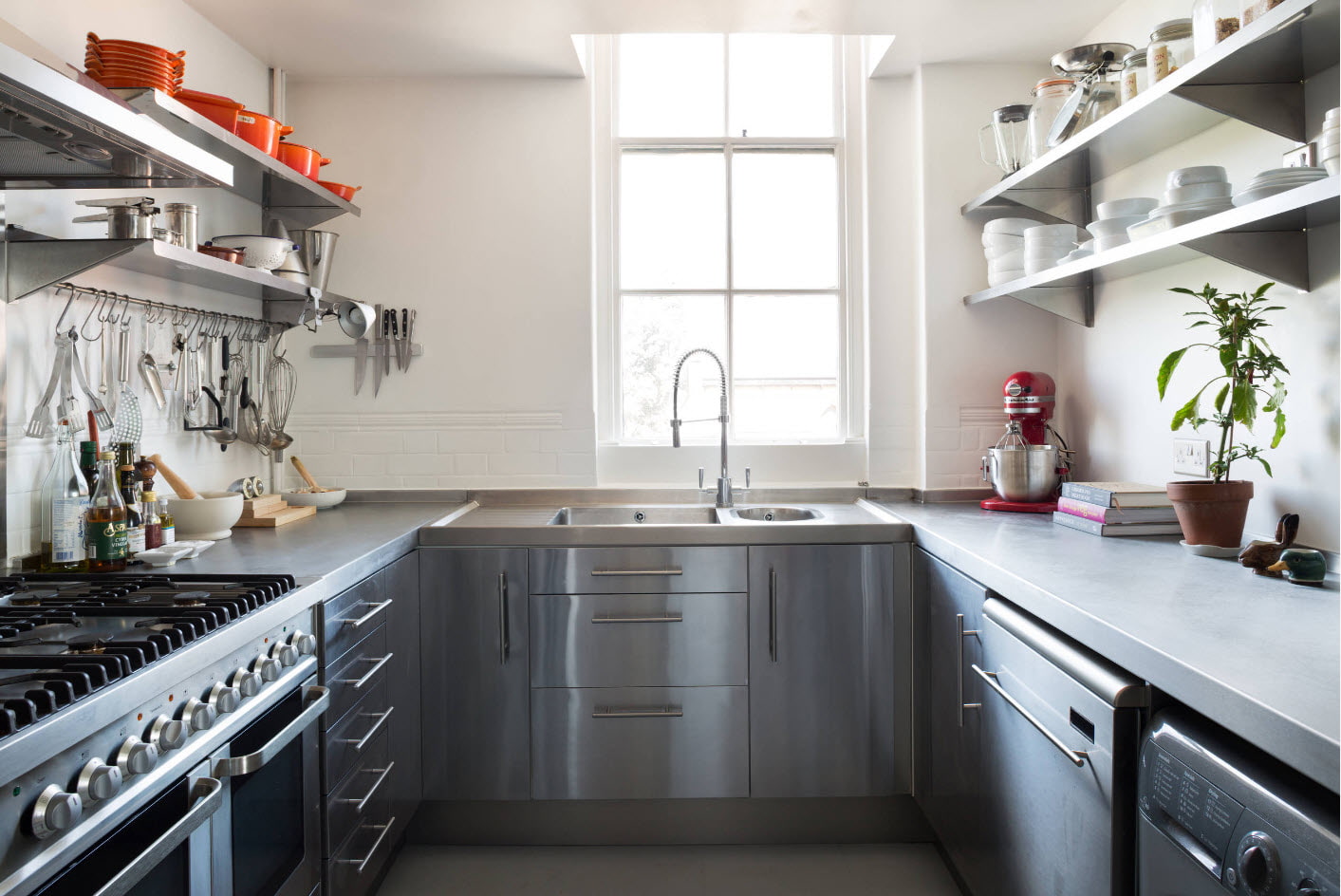
Linear
Floor furniture is placed along one wall, into which the sink, stove and work surface are built. This layout allows for tall modules to be placed diagonally. Cabinets can be built into a linear circuit in whole or in part. It is advisable to place the sink and the hob next to each other.
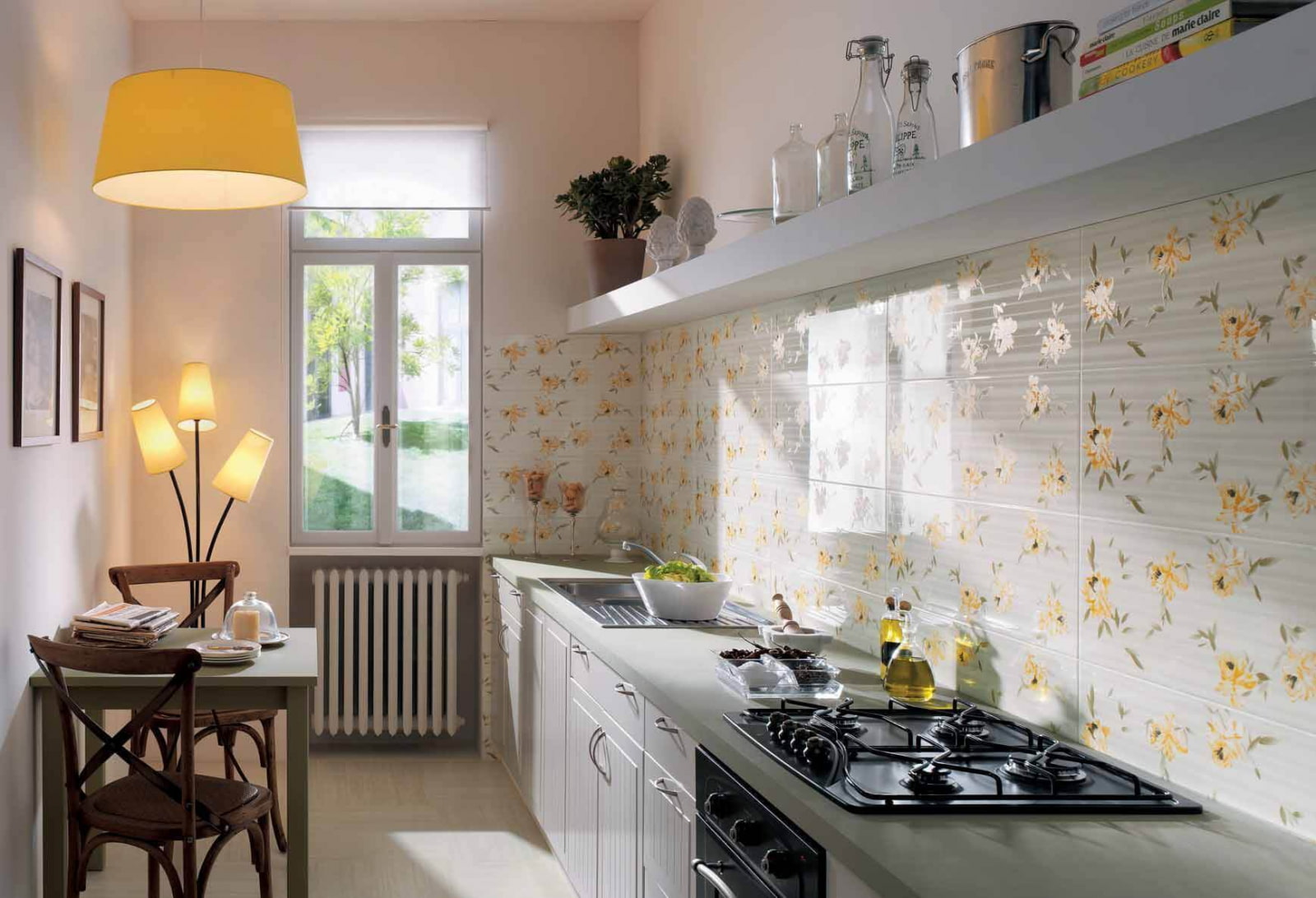
With an island
The island layout is most appropriate for a spacious kitchen with an area of 20 m / 2. The island is located in the center of the room and is the main work area. A sink, built-in household appliances, maybe a refrigerator and even a hob are concentrated here.
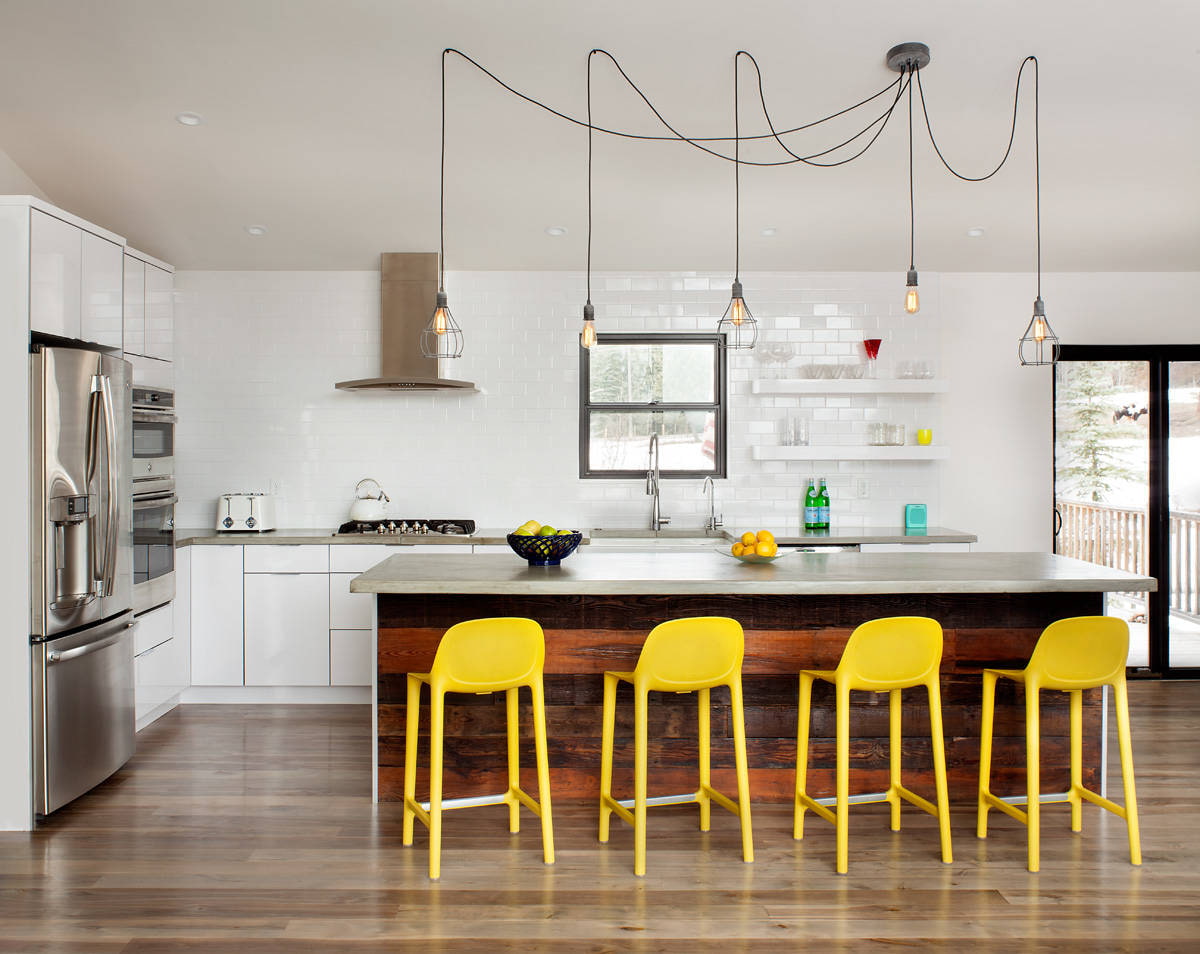
This layout came from the restaurant premises. It greatly enhances comfort and functionality. An island kitchen is most often complemented by pillar cabinets or floor sets located along the wall, as well as a dining set.
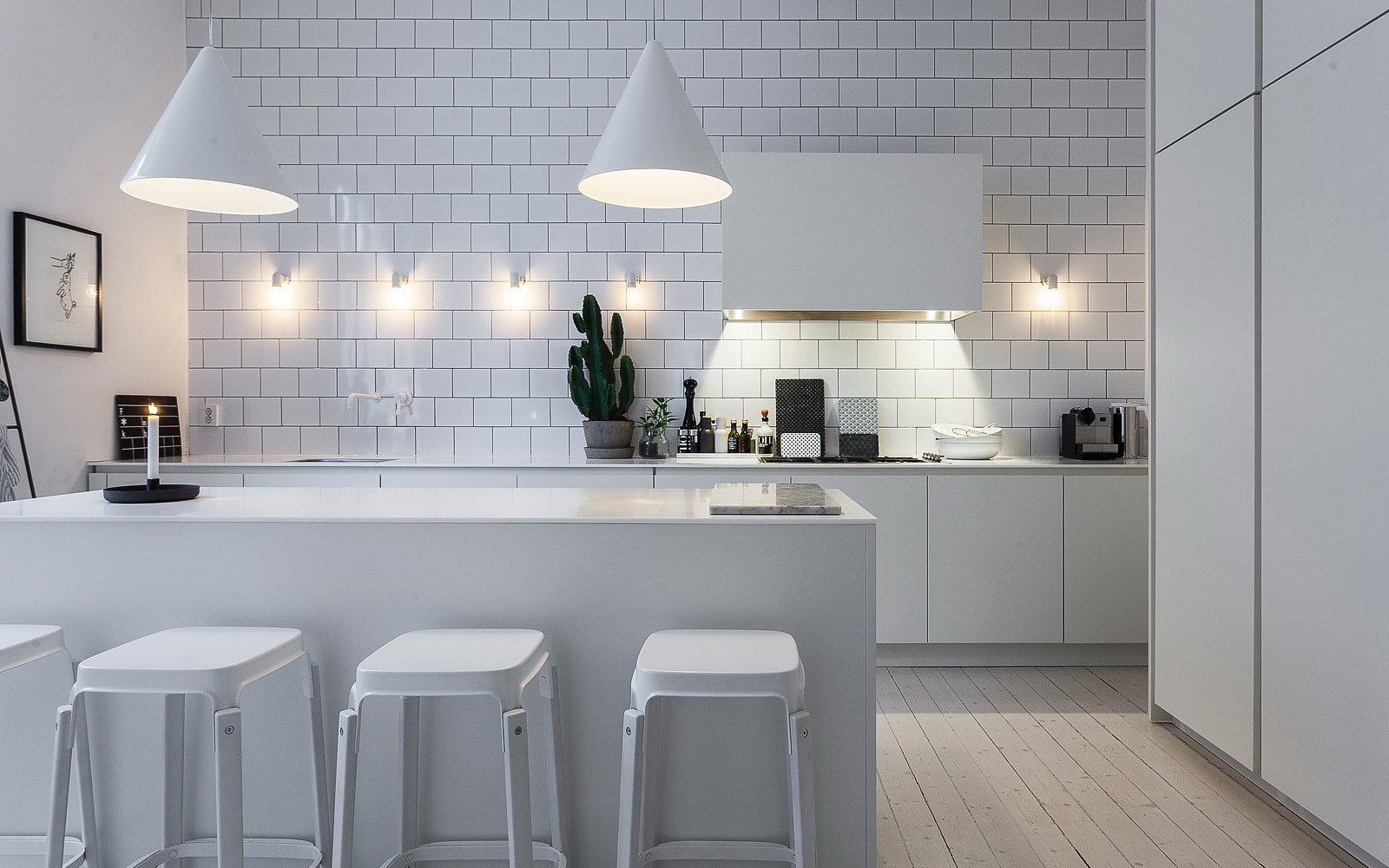
Double row or parallel
This option implies placing the floor cabinets opposite each other. Another version is the location of a single-level headset opposite the column cabinets, standing along the walls. An island table is most often installed between the rows of furniture.
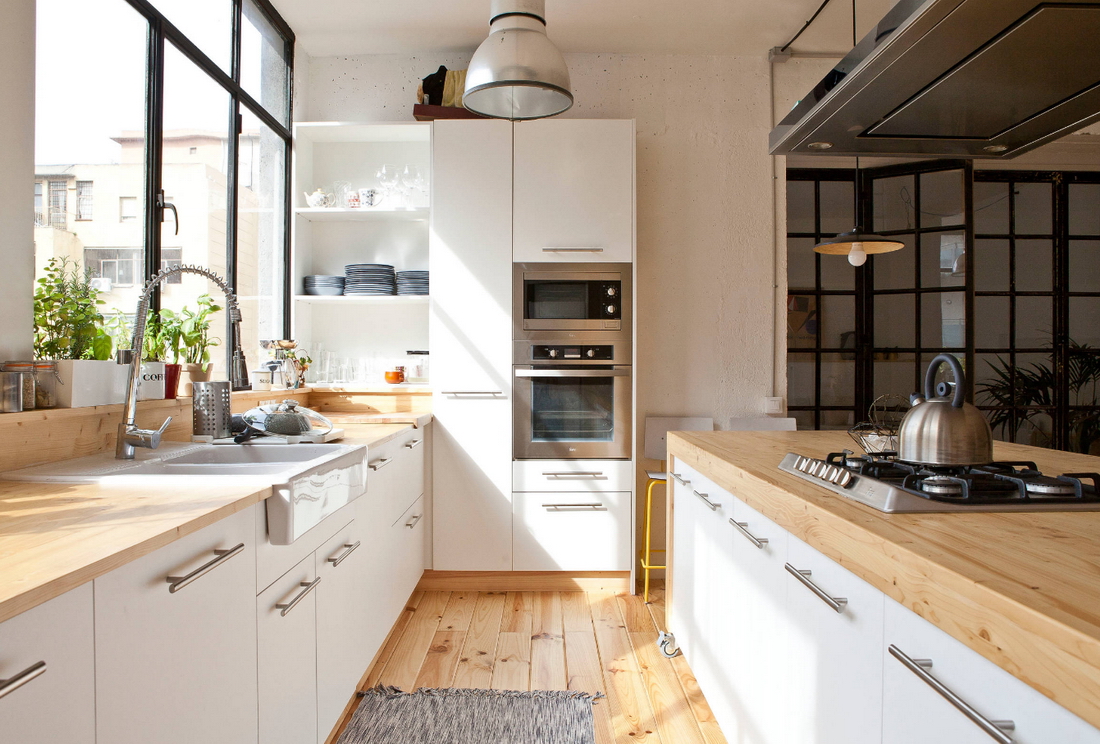
Parallel placement is ideal for spacious or long kitchens. In such cases, the dining area is planned at the end of the room.
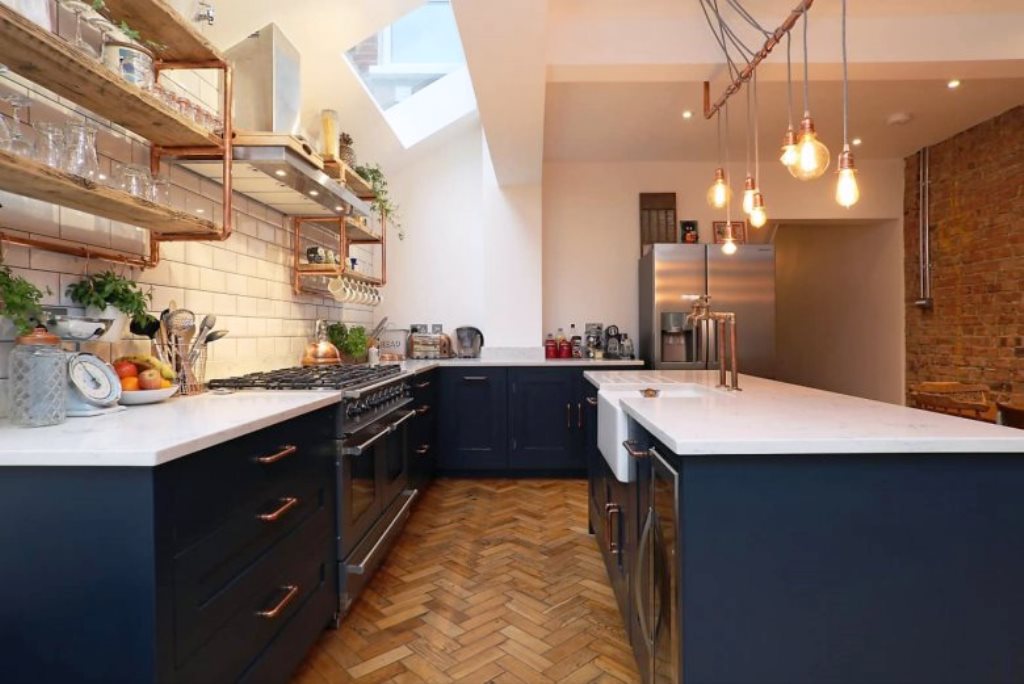
Kitchen design options without wall cabinets
The modern design of the kitchen set without upper cabinets in terms of aesthetics and beauty undeniably wins.
With an island
The option is relevant for a kitchen of 15-25 meters. It is very important to keep the distance between the island and other furniture: it must be at least 1 meter.
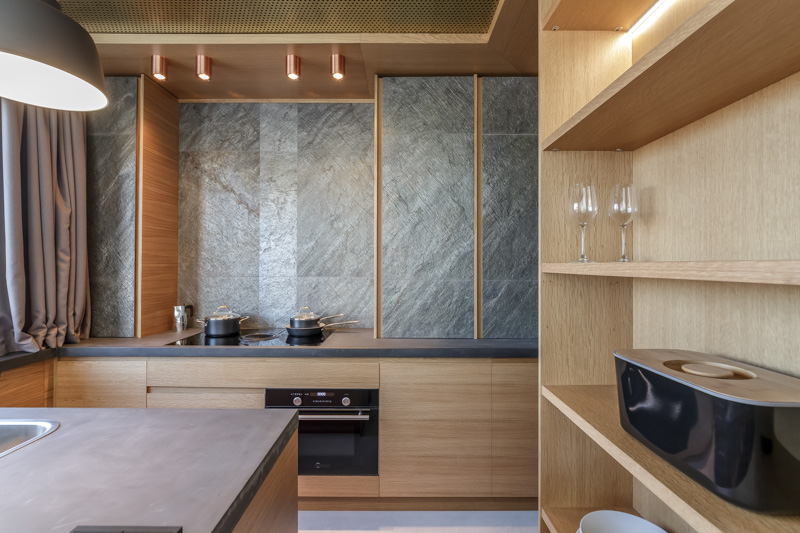
The kitchen is decorated in black and white. The island is square and completely repeats the outlines of the room. The flooring is made of black tiles imitating marble. The worktop and sink are made of black marble. The fronts of the headset have a glossy white reflective coating.
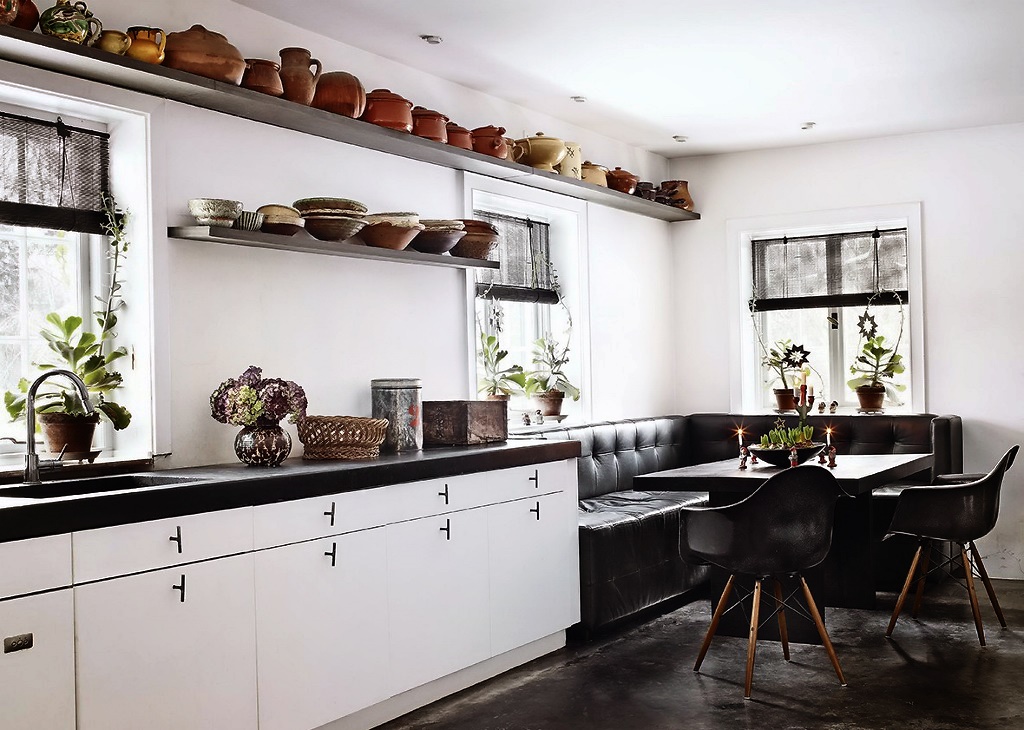
The total area of the island is 3 m / 2: length - 120 cm; width - 60-150 cm; height - 85-90 cm. It is a working triangle and contains many useful functions. This layout allows several people to cook and communicate at the same time.Also, the process of moving around the kitchen is very convenient and no one bothers anyone. The spacious table top, if necessary, turns into a bar counter, which is perfectly complemented by high stylish chairs with chrome elements.
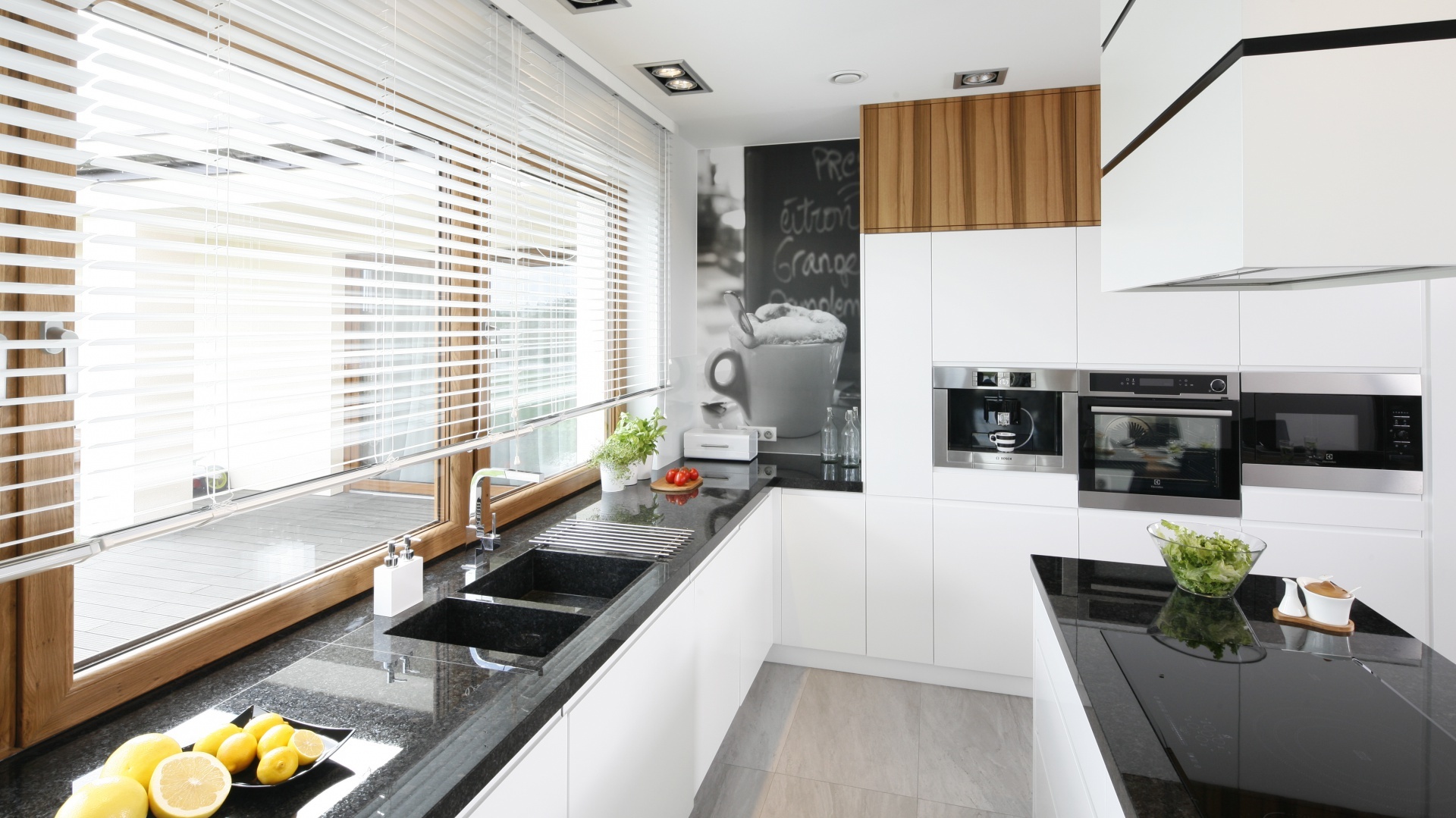
The island will very delicately divide the space of a kitchen-dining room or a kitchen-living room.
L-shaped or corner kitchen
A win-win design that uses two walls and a corner at once, thereby freeing up space for the dining area. Such a kitchen with a large window can be decorated in beige and caramel colors. Lay out the apron in the form of a mosaic panel, and make the tabletop of beige marble. Wall murals will perfectly decorate the accent wall.
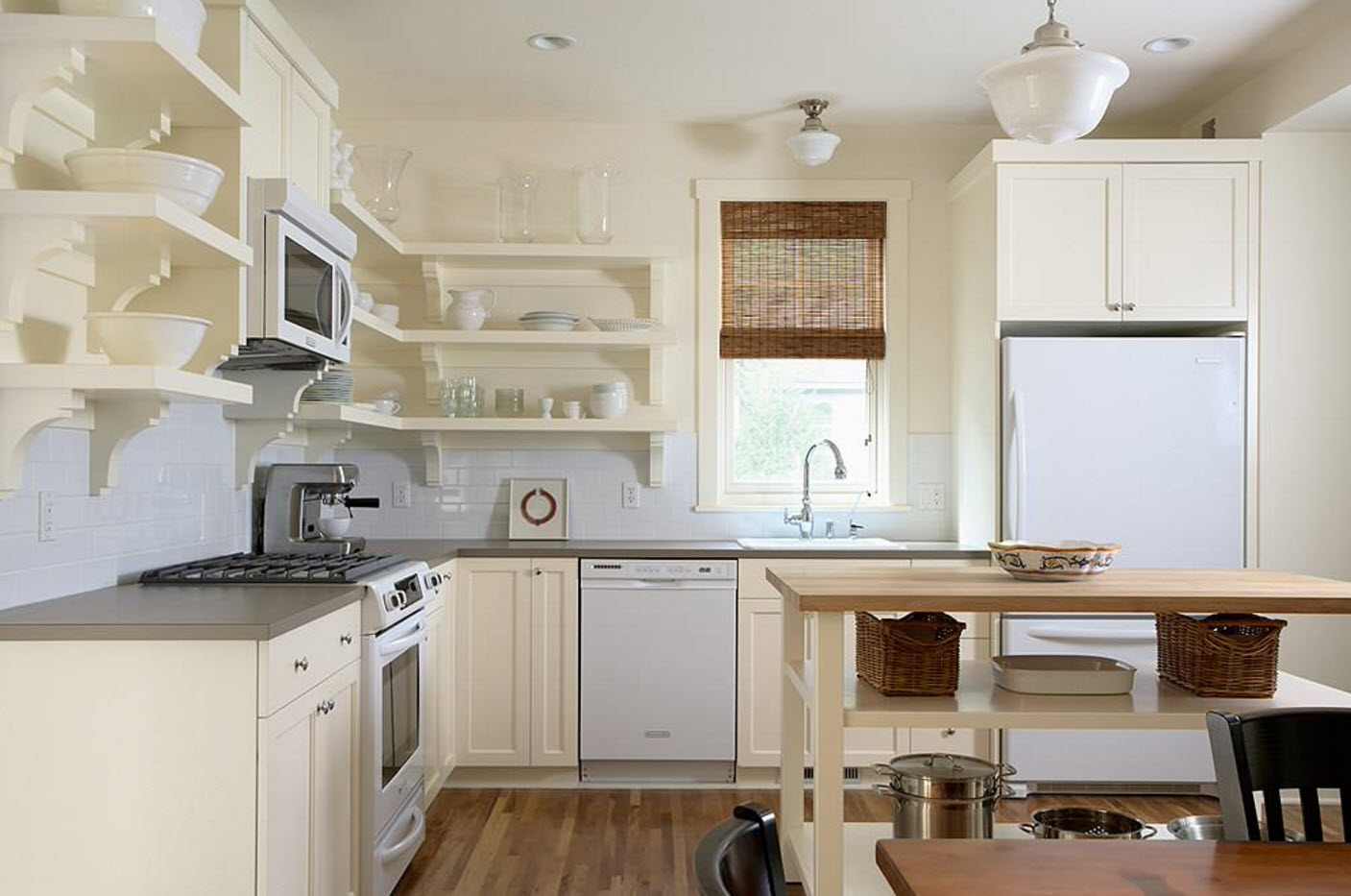
For arrangement in the corner area of the sink, it is better to choose a trapezoidal cabinet. It will take up more space, but it is much more convenient for storing things and for working. The sink can be fitted with the same shape. It is better to choose the hood above the hob and the surface itself from stainless steel with a stylish stainless steel casing, which will be attached to the wall, and then smoothly transform into a suspended multi-level ceiling with original lighting.
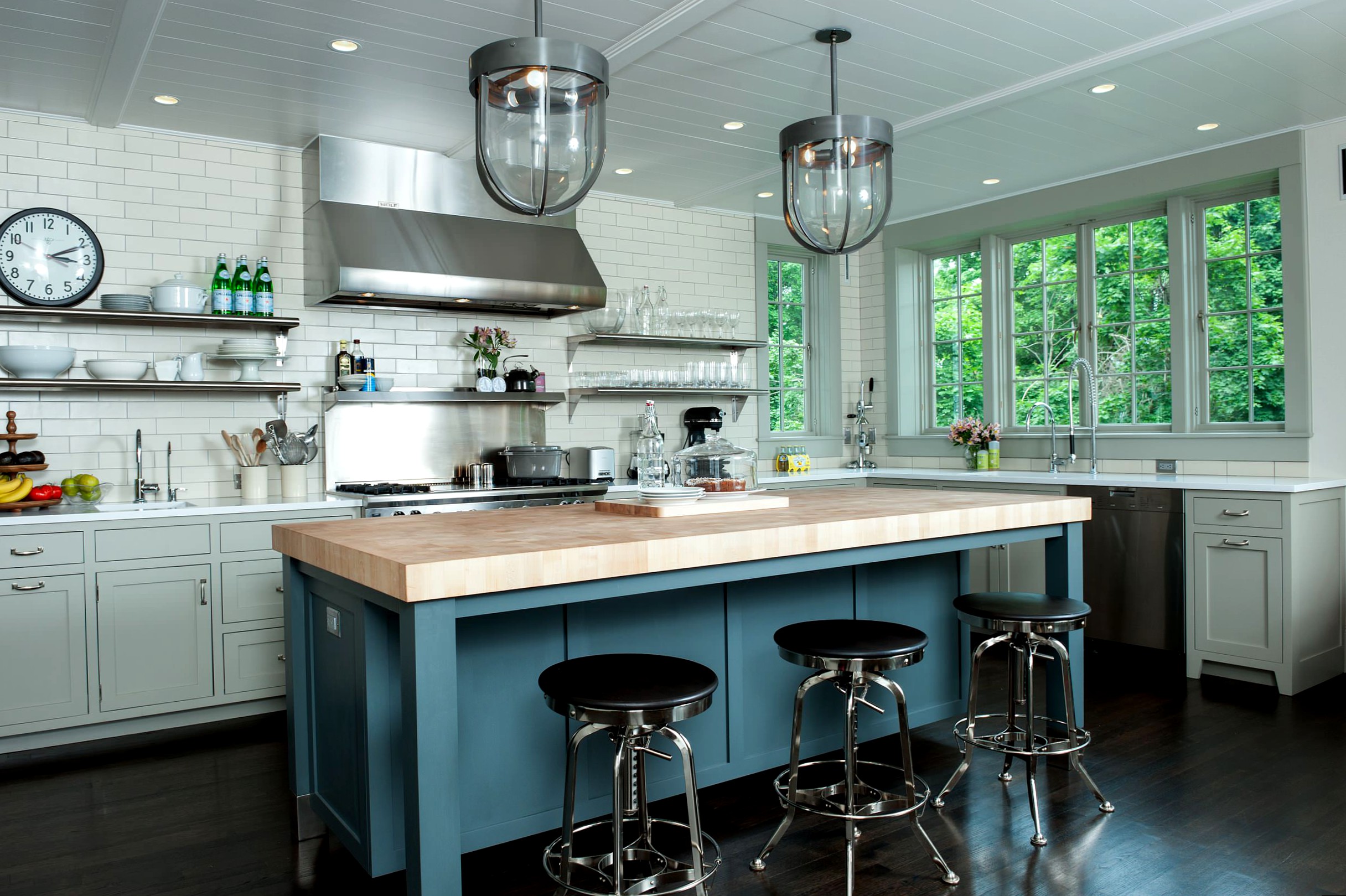
The area near the window is just perfect for placing a dining table. A large and spacious window sill can be decorated with live plants, and instead of curtains, use compact and comfortable blinds.
Floor set, complemented by column wardrobes
In a spacious and bright kitchen, the absence of a hanging set may well replace several column cabinets located along one wall, into which a refrigerator and other household appliances can also be built. This design option is suitable for a long and rectangular kitchen.
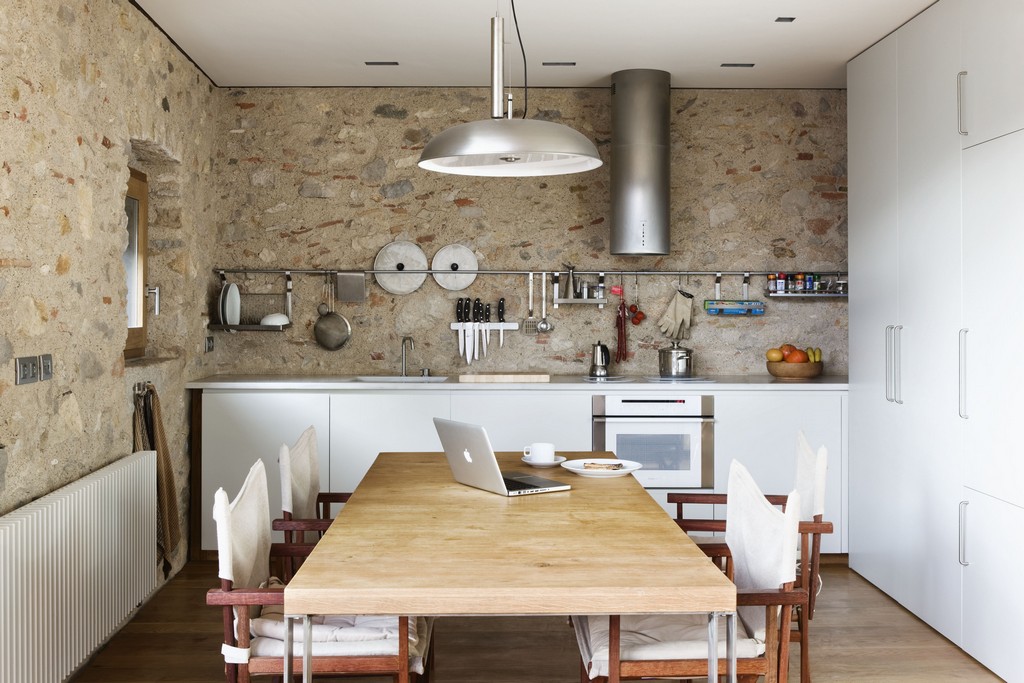
On another wall, you can place a floor-standing kitchen set with a stove and a sink. The upper area can be supplemented with several glass shelves, which will decorate the glass boxes with pasta and various cereals. All this splendor will look gorgeous against the background of brickwork.
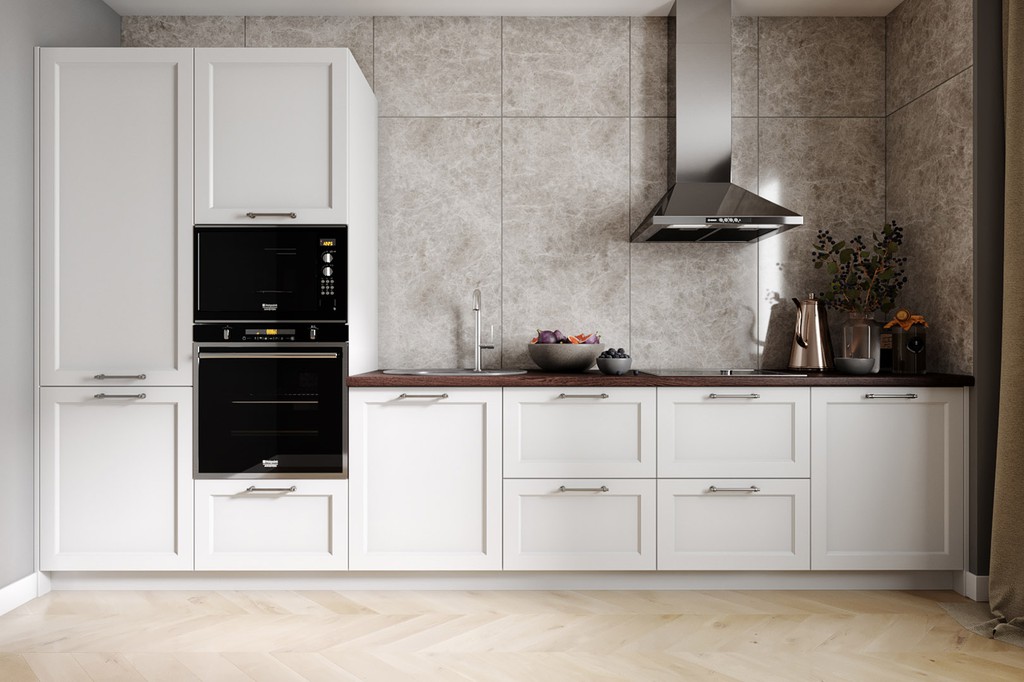
White column cabinets echo well with the white facades of the headset. The gray tile flooring will complement the gray marble countertops. At the end of the kitchen, a dining table will be conveniently located by the large window. And all this beauty will be completed by a multi-level ceiling with spotlights.
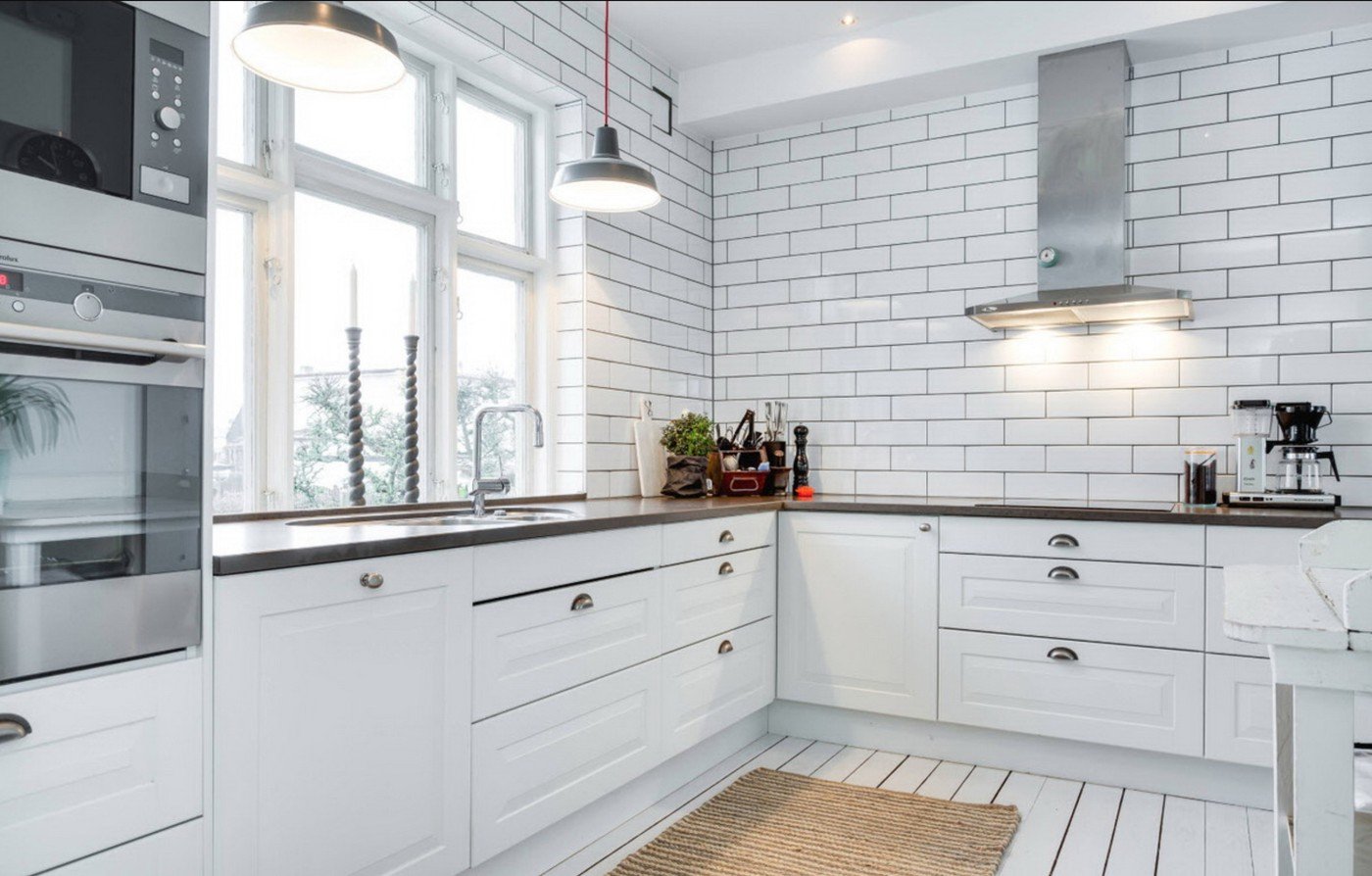
A kitchen without upper cabinets is stylish, modern and very comfortable. However, this layout option requires a well-thought-out approach and, most importantly, a spacious room.
Video: kitchen design without top wall cabinets

