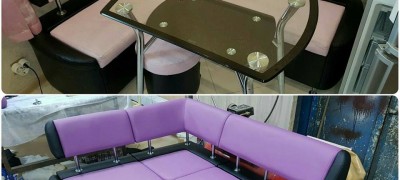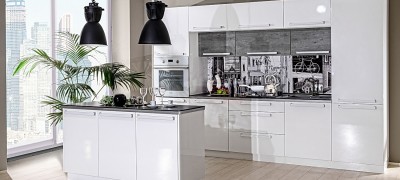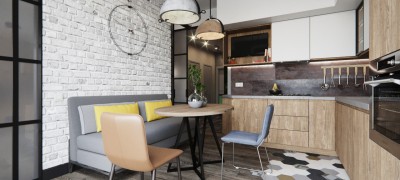Determining the height for kitchen cabinets
An integral part of the kitchen is the kitchen set. When installing it, the main thing is to correctly arrange the pieces of furniture.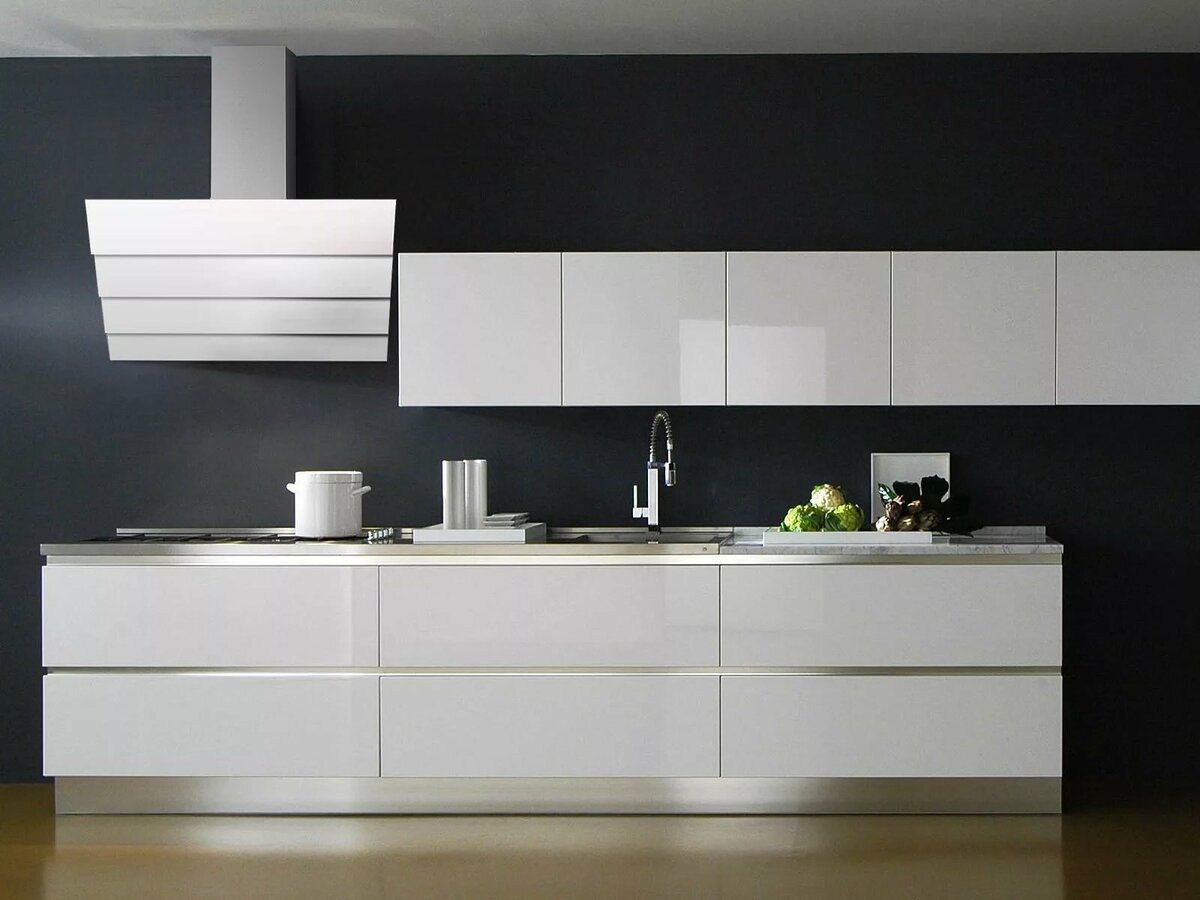
How high should the kitchen cabinets be hung? Consider in this article.
What affects the location of hanging cabinets in the kitchen
There are some factors that influence the hanging of the top row of cabinets.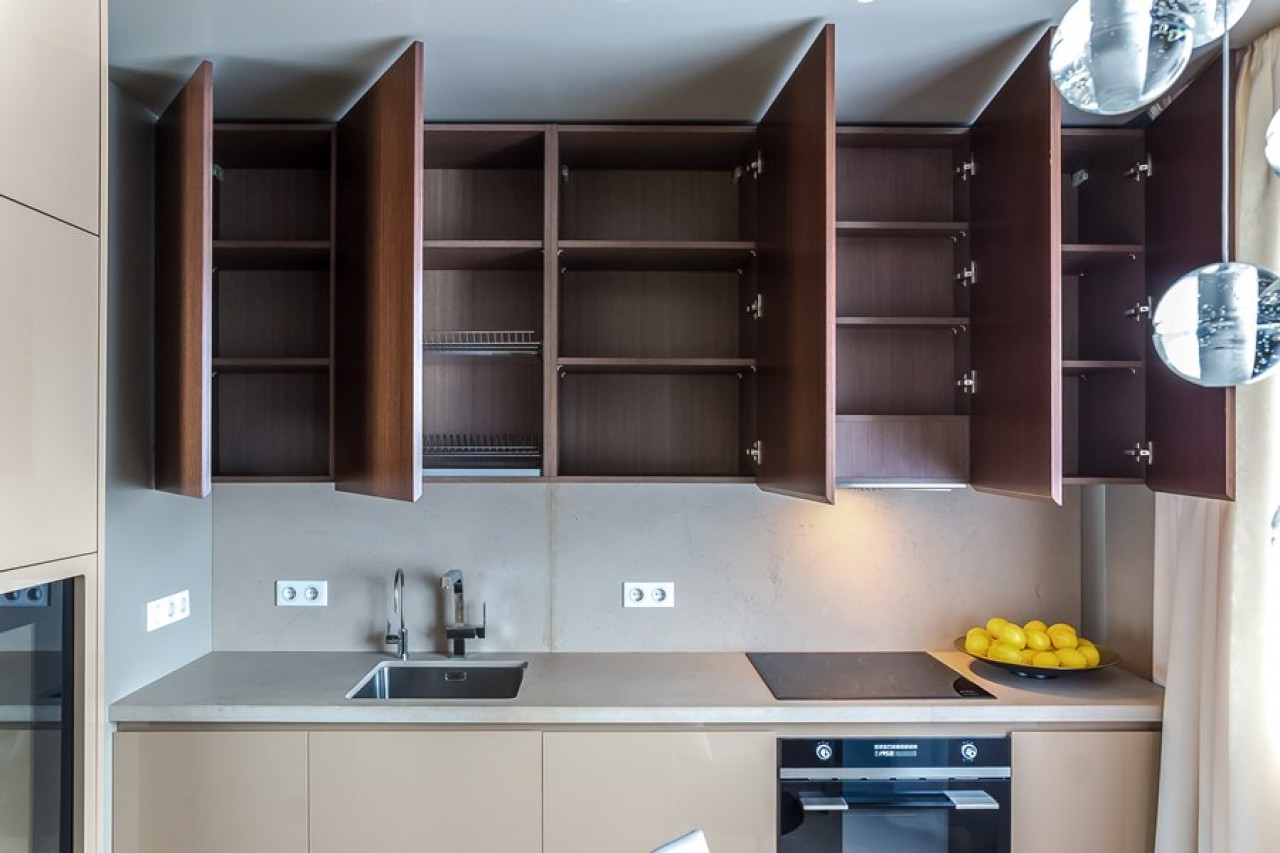
First of all, focus on convenience, since everyone spends a lot of time in the kitchen.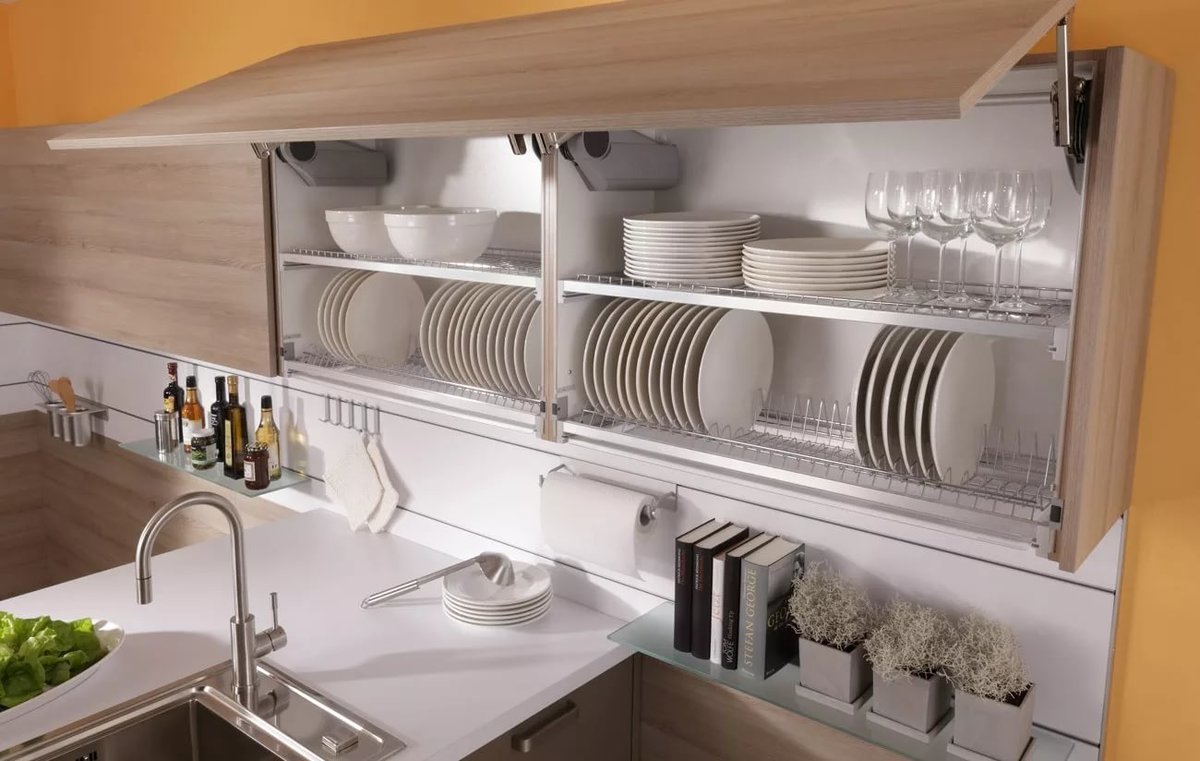
So, the height of the upper shelves is influenced by the height of a person.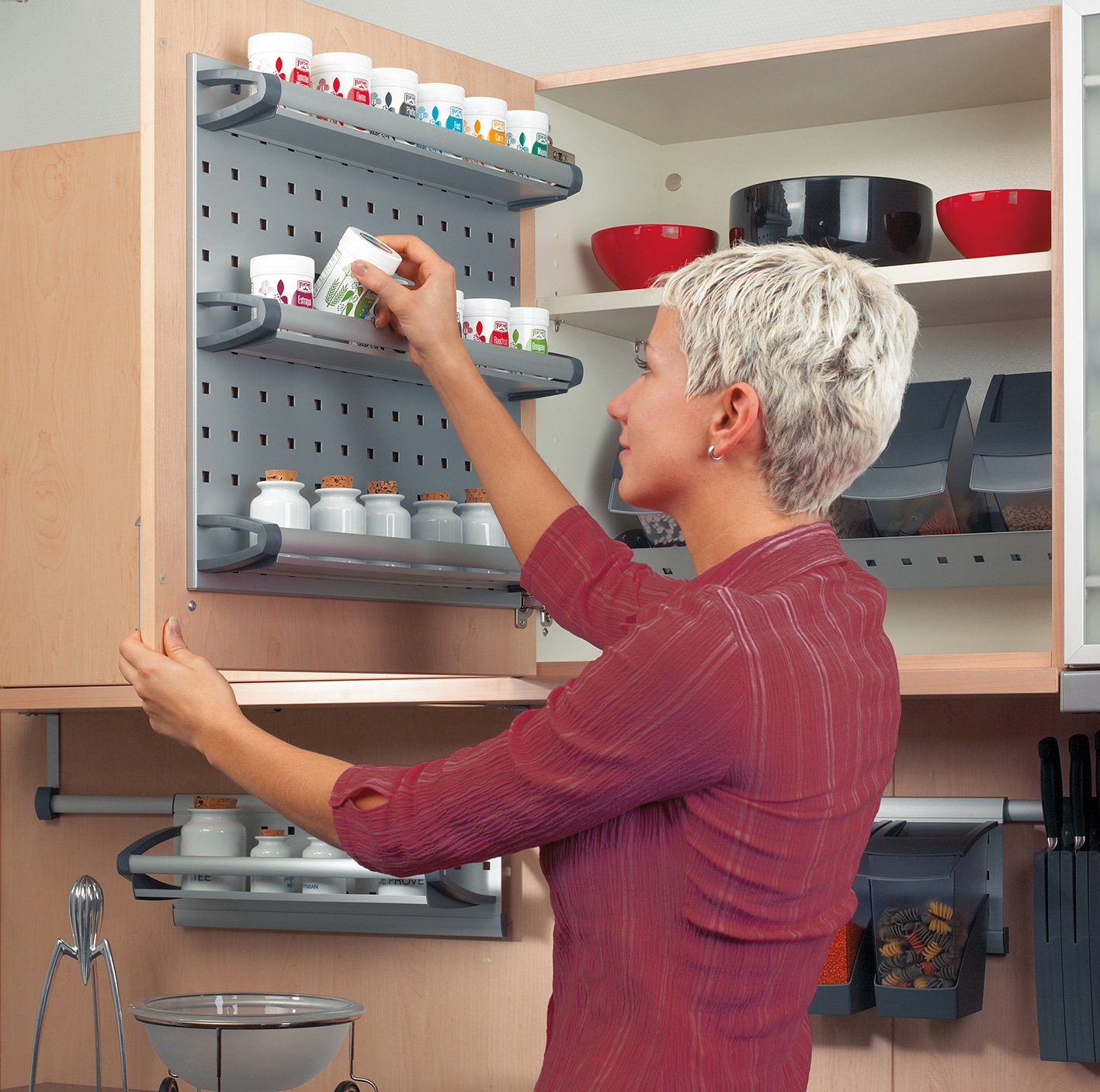
For greater convenience, it is recommended to be guided by the following rule: the bottom edge of the cabinet should be at eye level.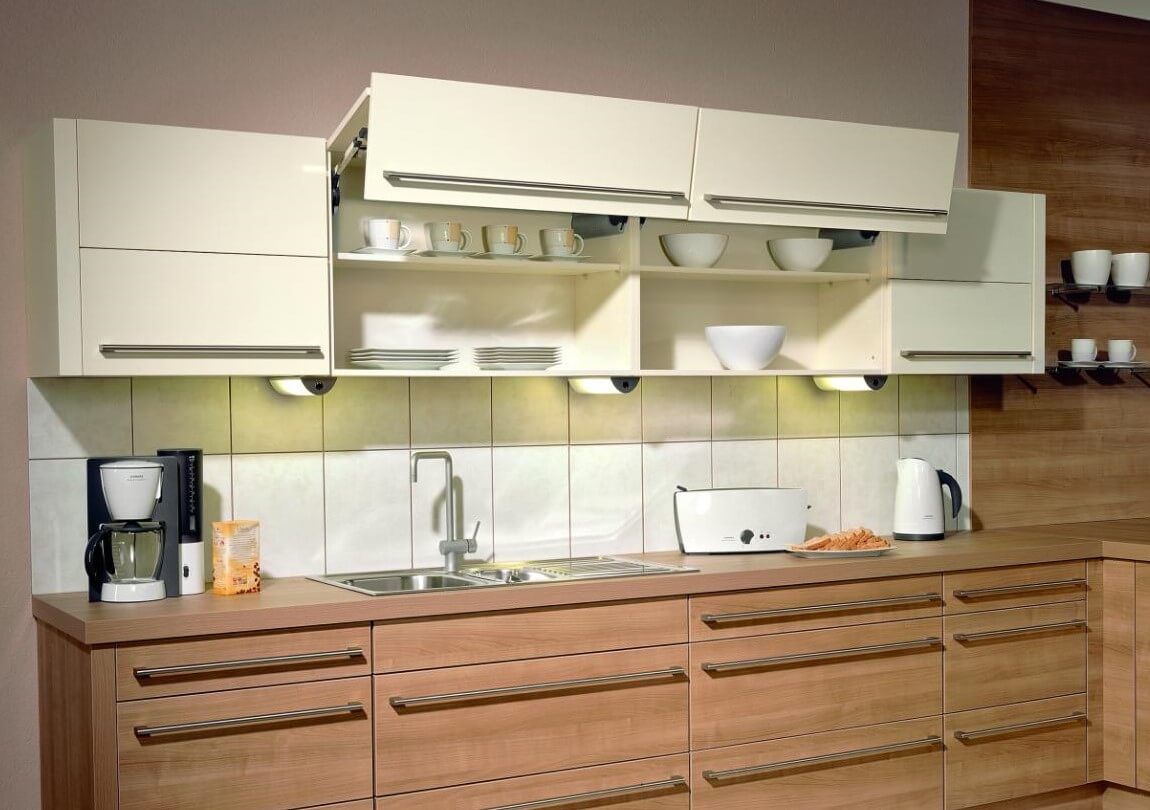
This will allow you to easily use the stand-free design to get something from the upper shelves.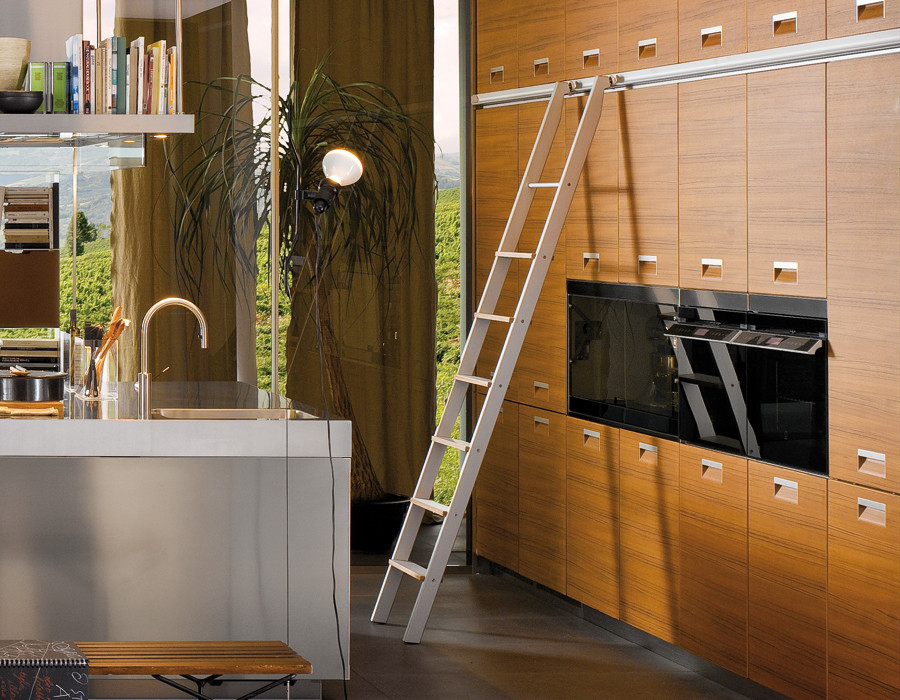
If you hang it low, there will be problems with the use of the countertop and the space under it.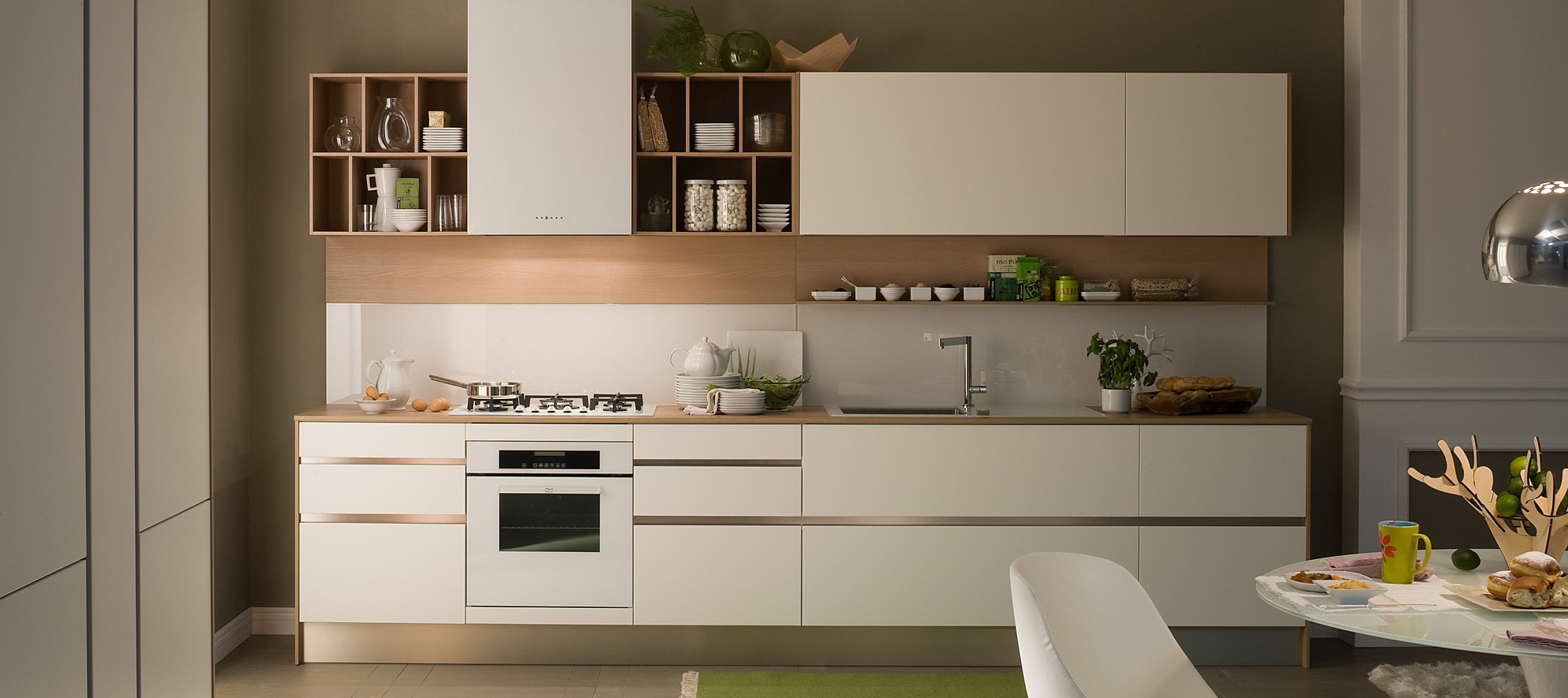
So, the space underneath is often used for hooks, electrical appliances and other accessories. For example, regular steam from an electric kettle can damage the bottom shelf if it is too low.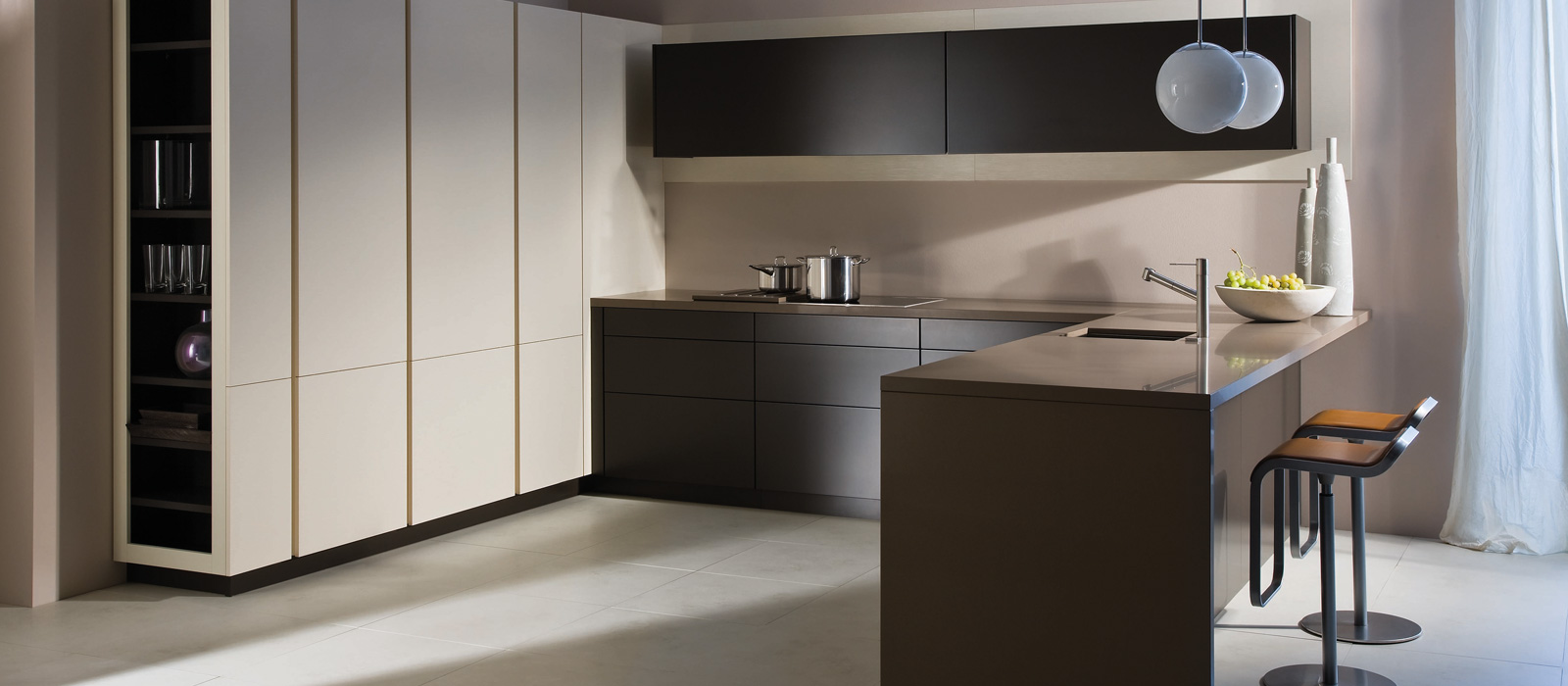
Also, consider placement. So, if the cabinet is located above the refrigerator or work surface, then you need to hang it a little higher.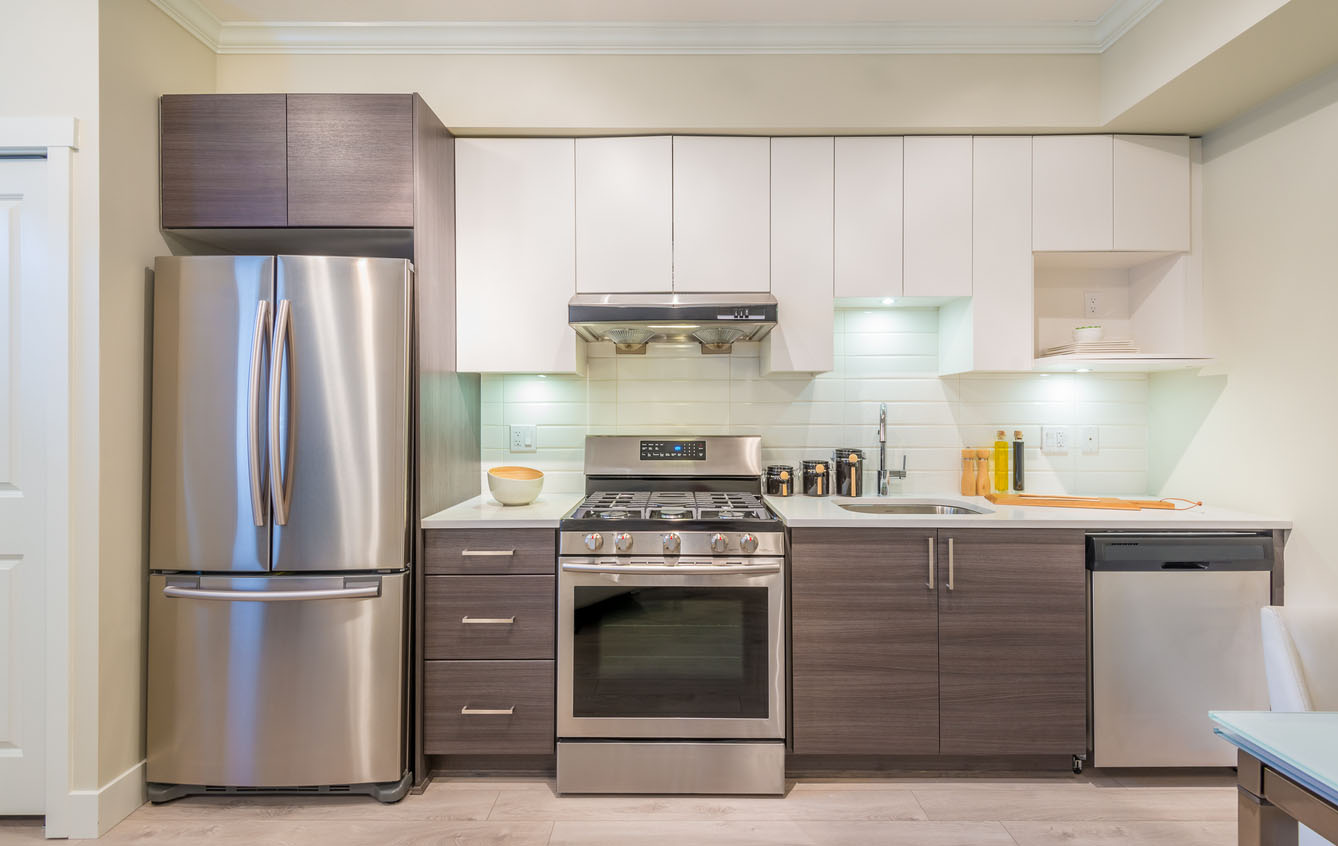
For greater aesthetics, it is recommended to hang the cabinet on the same level.
It is also necessary to rely on the ceilings in the room. With high ceilings, you can only focus on personal convenience and aesthetic appearance.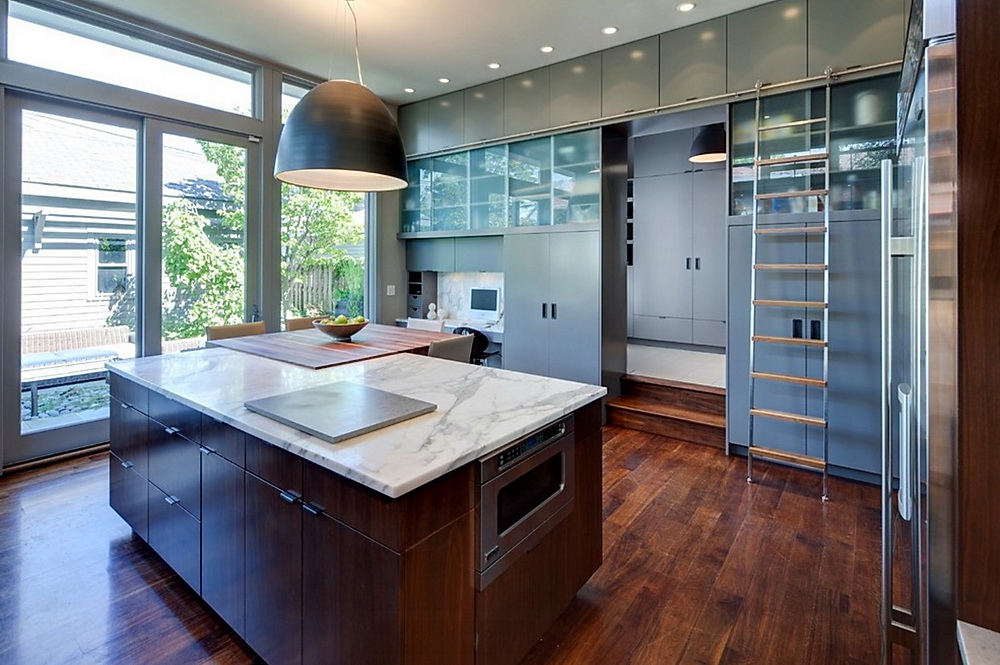
If the size is limited, then you will have to slightly reduce the span.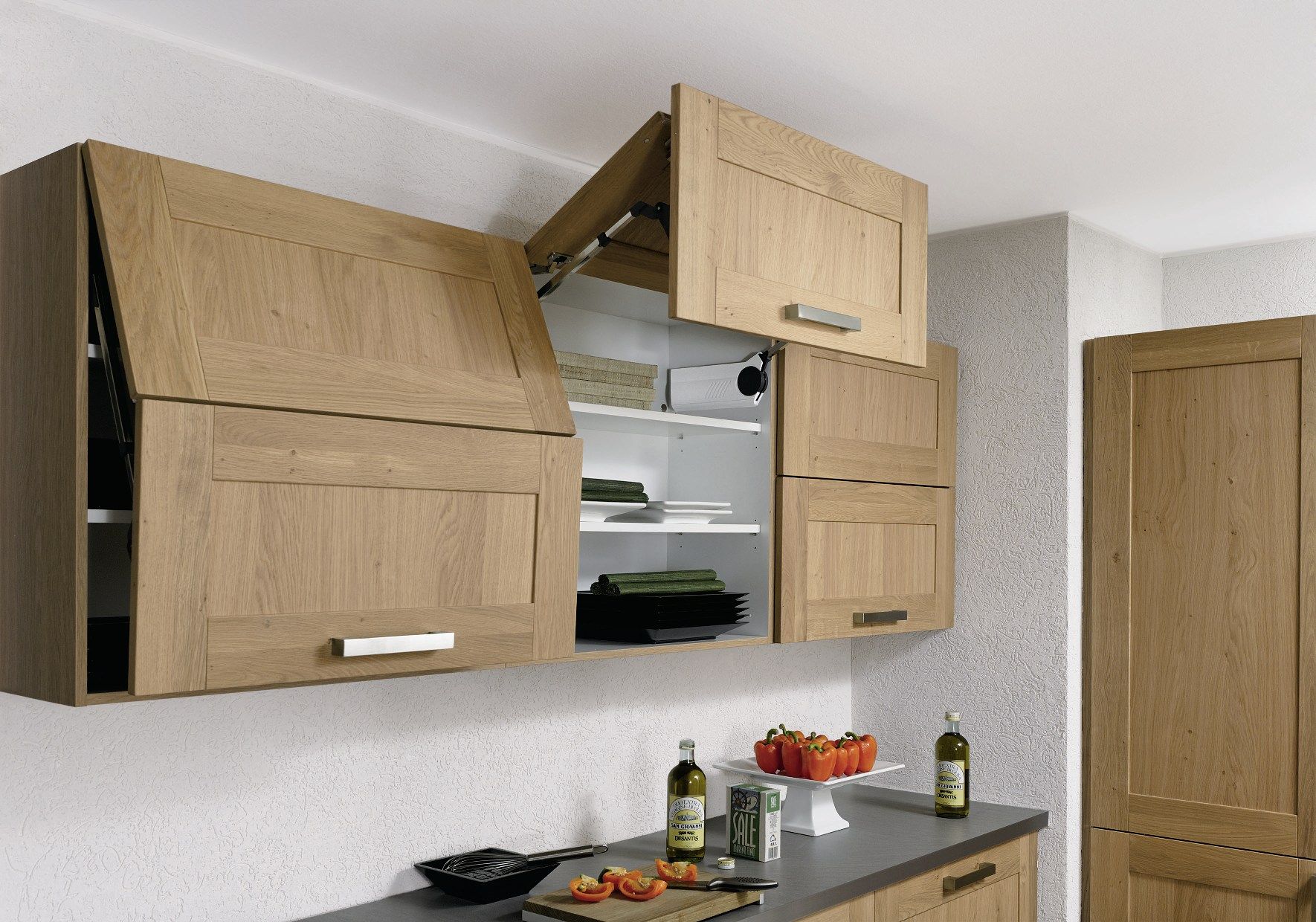
At what height should the kitchen set be hung
For the correct organization of the kitchen space, you must follow some recommendations.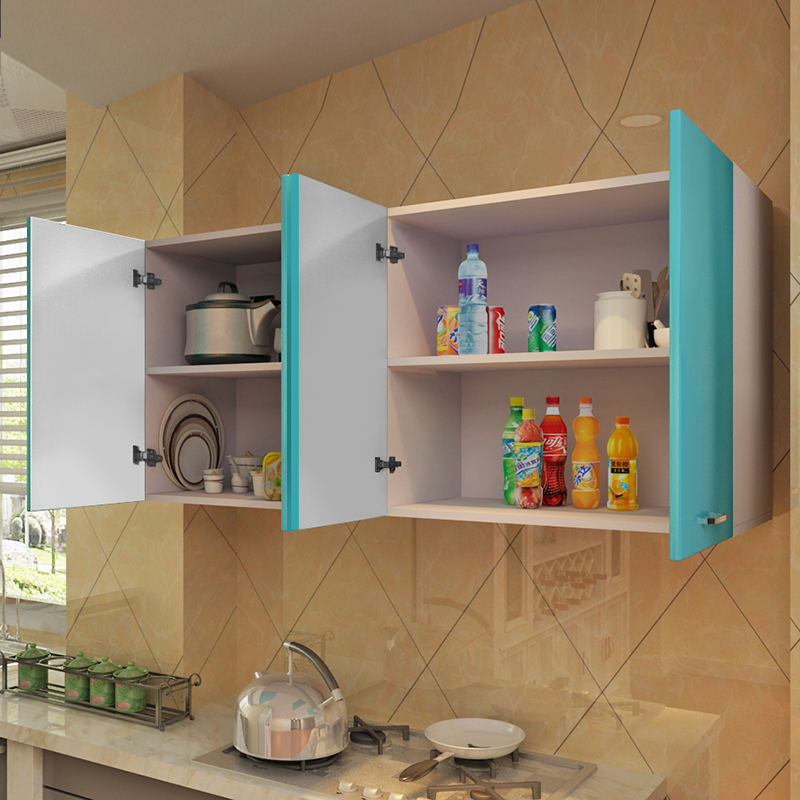
It is important to focus on the height of a person, the size of the furniture and the dimensions of the room.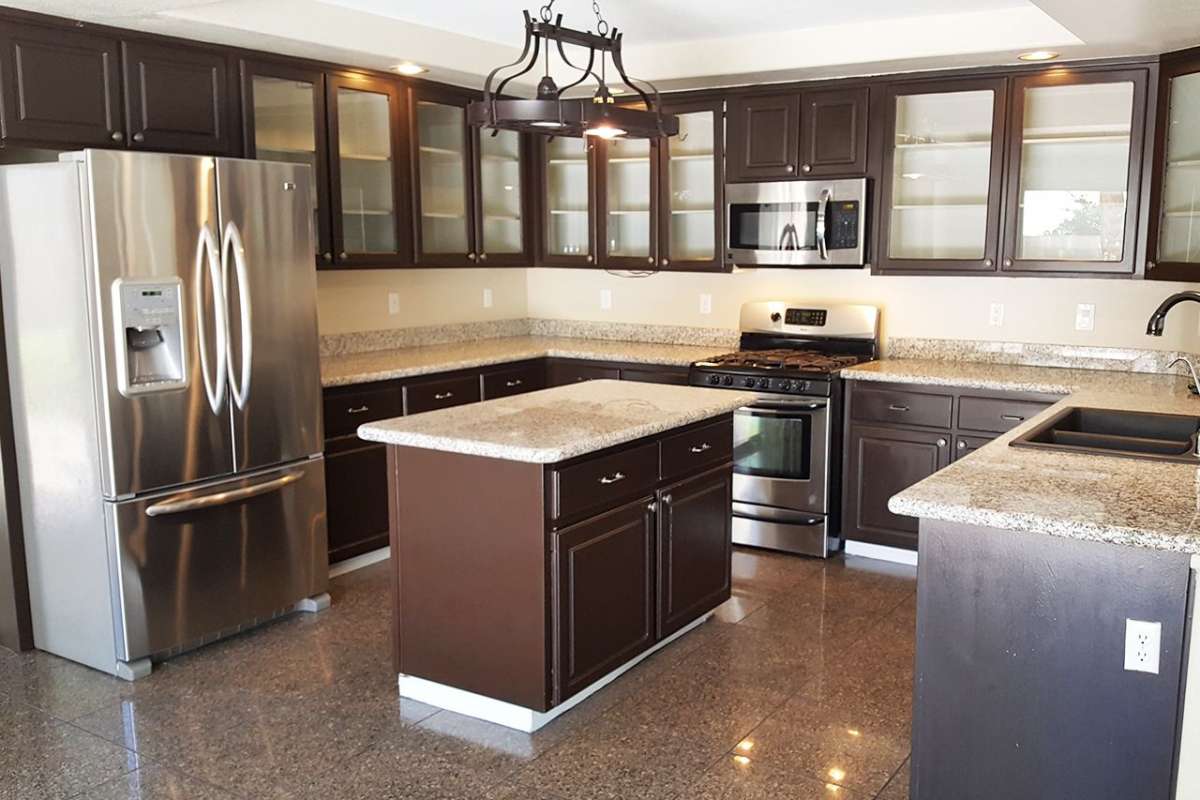
Hanging cabinets are usually installed at a distance of half a meter from the countertop. This allows free use of the work surface.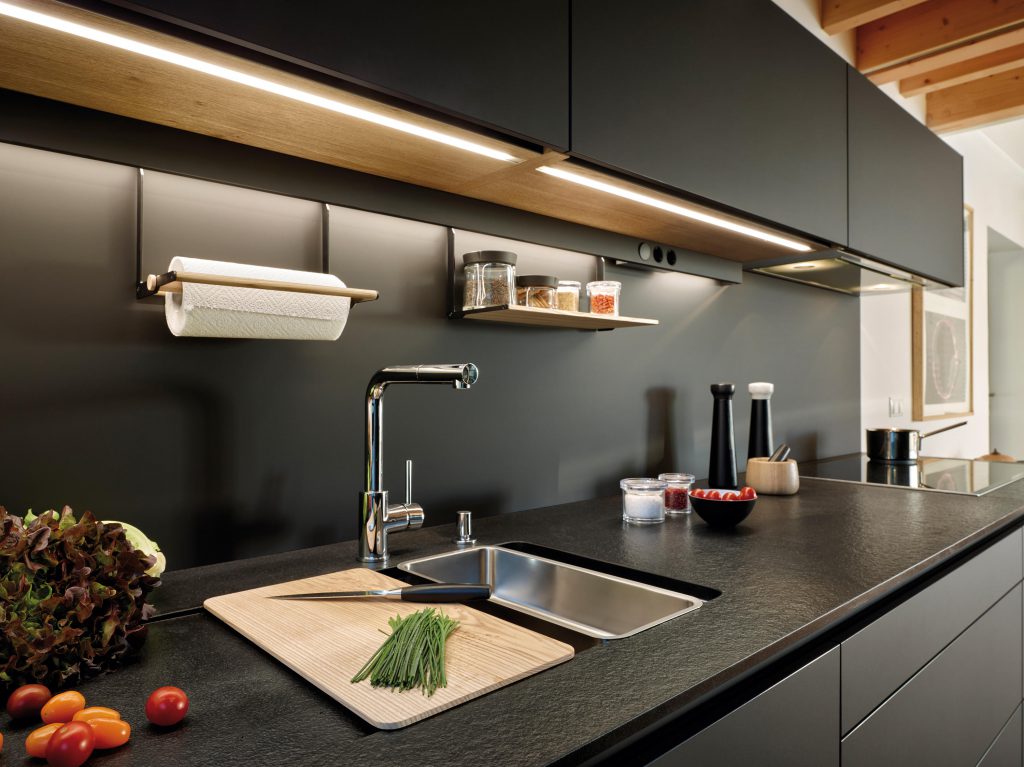
But it is better to rely on the following rules:
- With an increase of 160 centimeters - 50 centimeters from the table top.
- If the ceilings are below two and a half meters, then the distance must be reduced, and if above 3 meters, then slightly increased.
- Rely on the size of the headset.
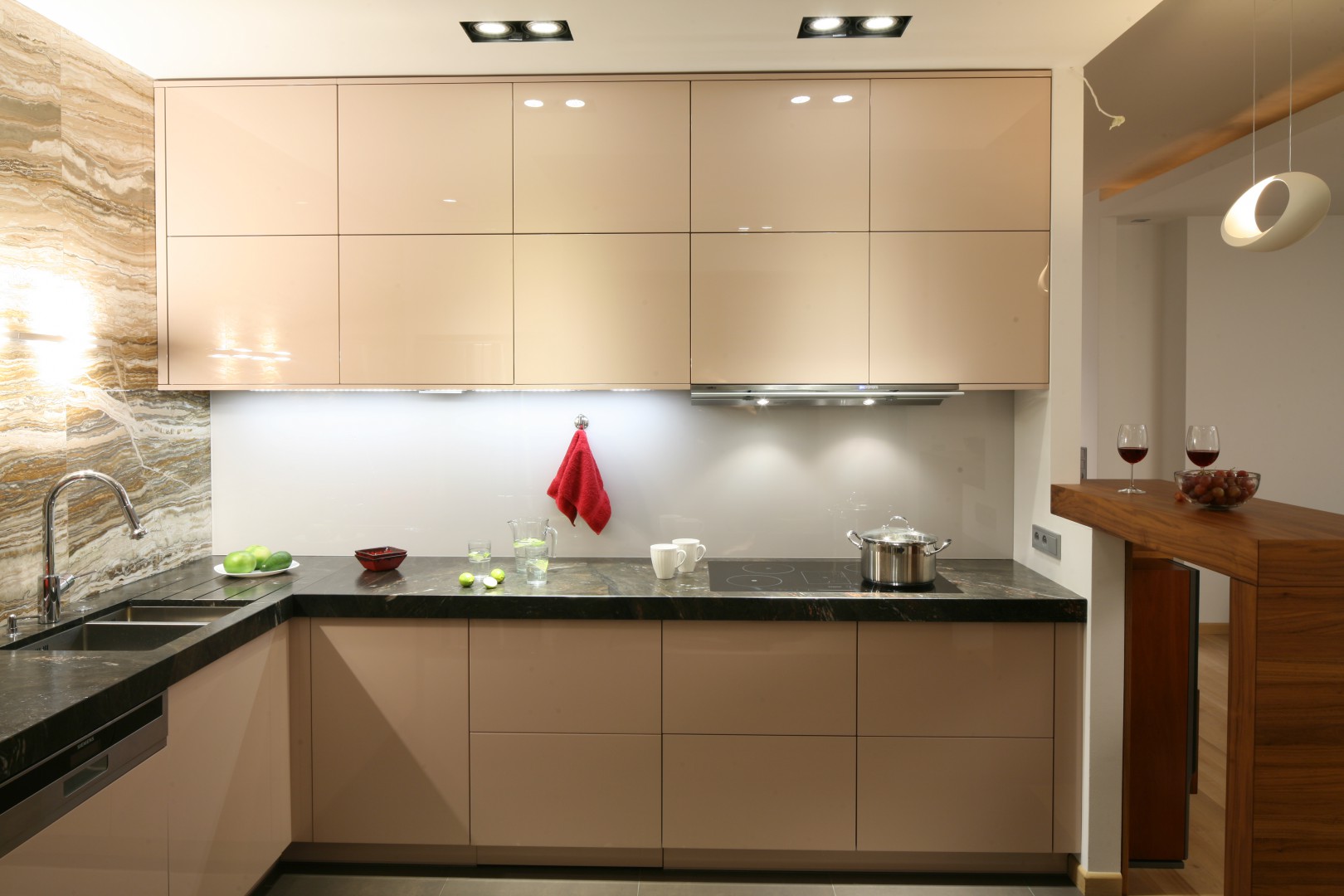
But still, first of all, follow your own preferences and desires.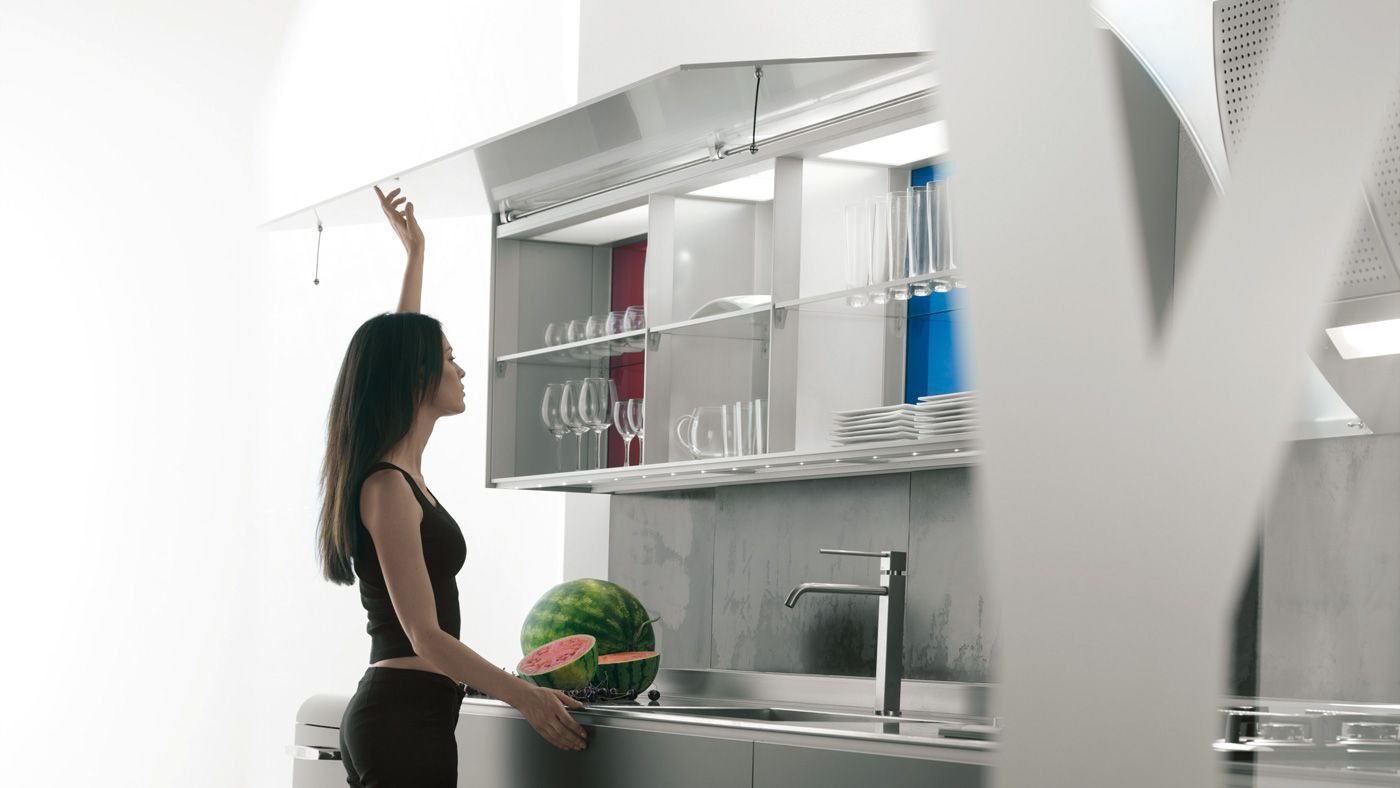
How to calculate the height
There are some rules for hanging the top row, which are determined based on the parameters of a person.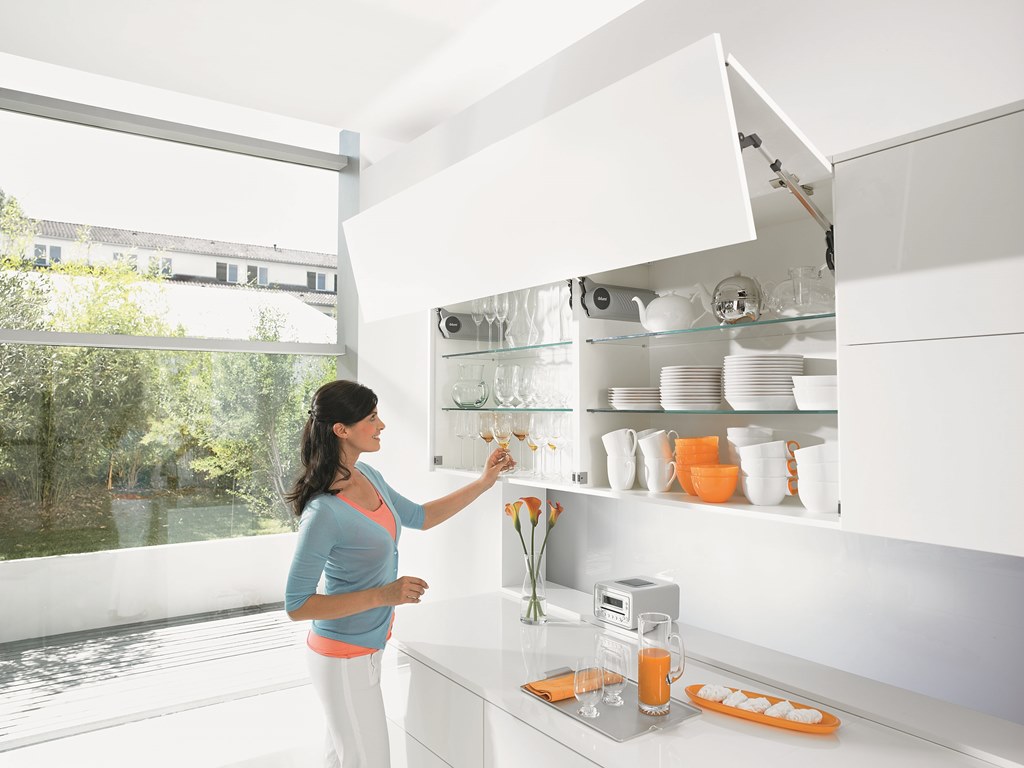
Let's take a closer look:
- with a person's height up to 175 centimeters, the lower boxes should be at eye distance, that is, about one and a half meters from the floor;
- up to 185 centimeters from the lower shelves to the floor, the distance should be 1.6 meters;
- up to 2 meters (or more) - 175 centimeters from the floor.
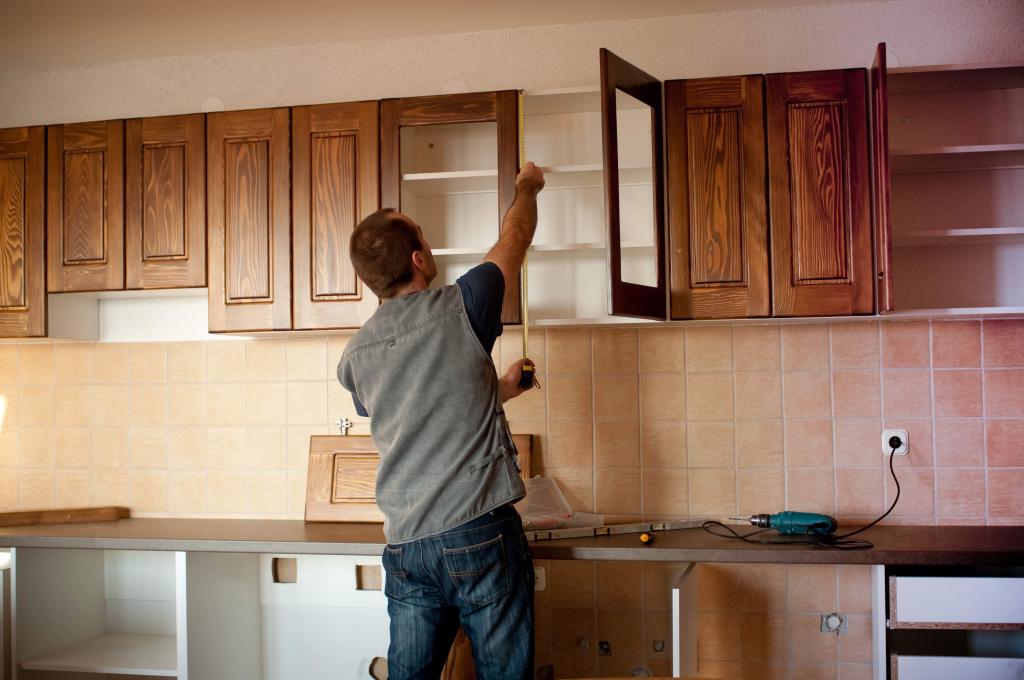
The level of installation of the hood depends on the dimensions of the plate. Standard - 70 centimeters to effectively suck in smoke and steam.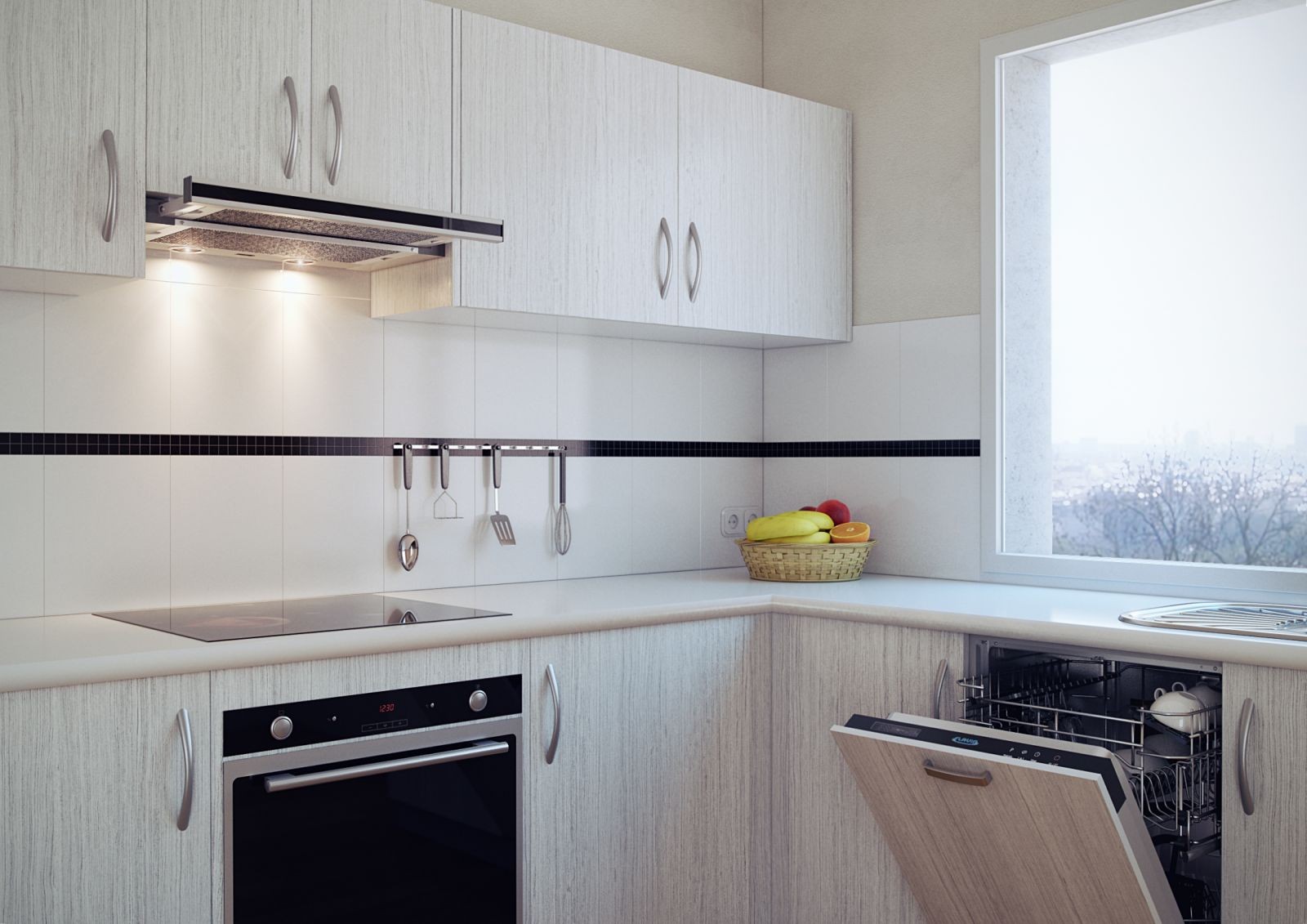
In order to calculate everything correctly, draw up a detailed drawing.
Do not forget that wall cabinets can be used by several people at once, in this case, calculate the average height and use this parameter to install.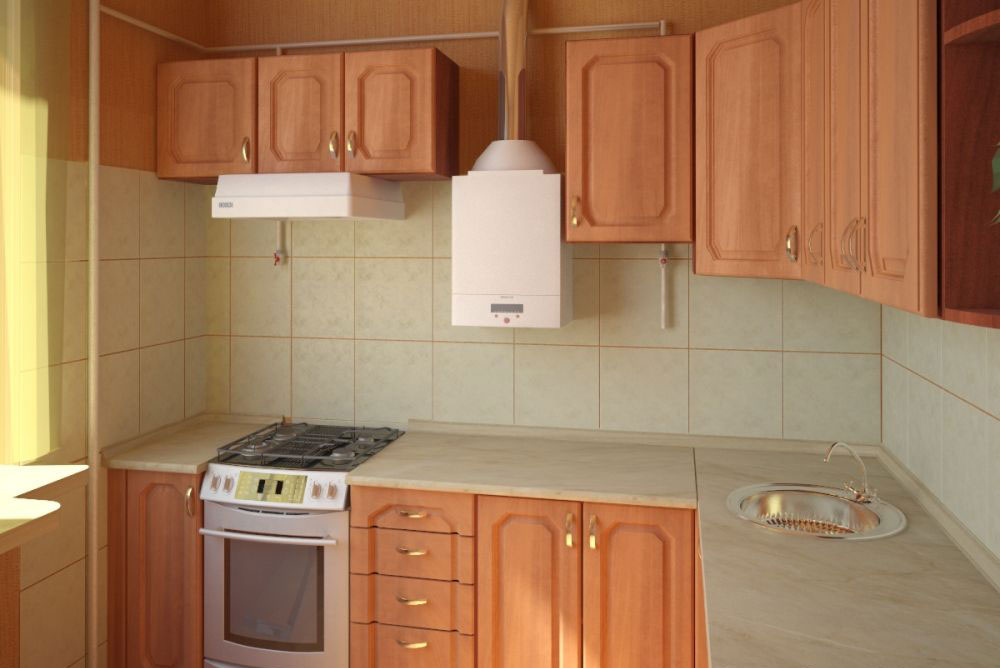
How and what to fix the cabinets on
You can install the headset yourself, for this it is recommended to order furniture and prepare the necessary tools and accessories.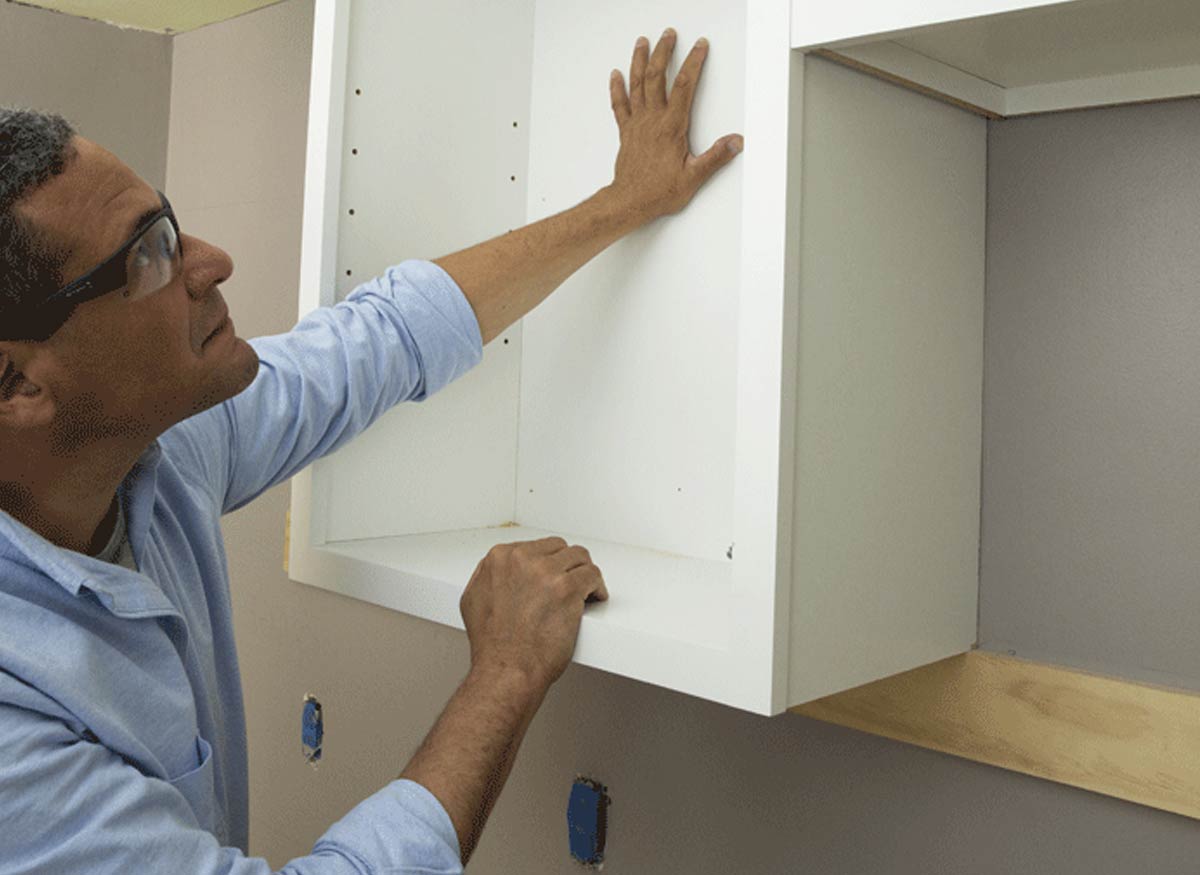
In addition, some skills in working with tools and materials are required.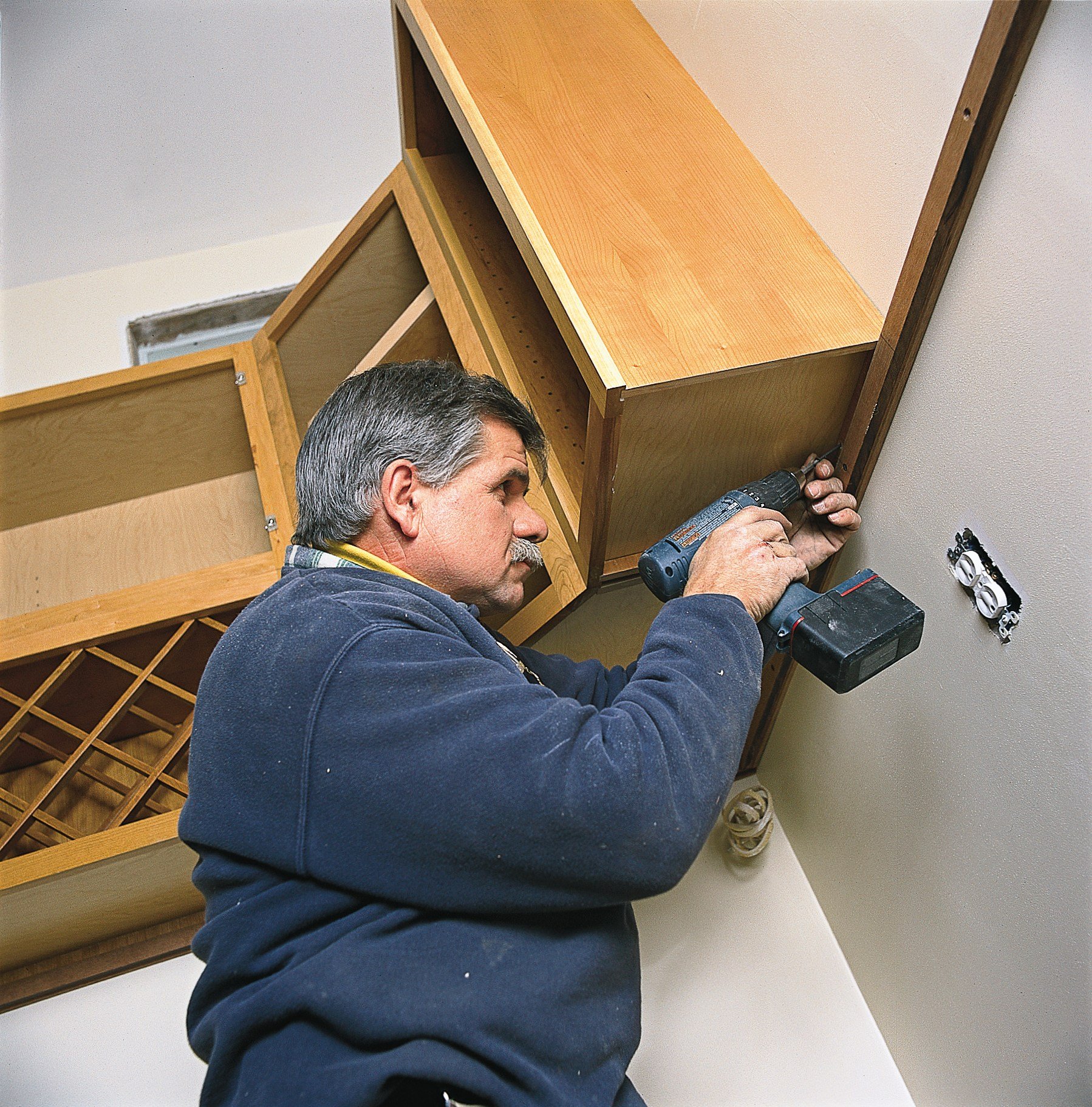
Fastening can be done in two ways:
- with the help of rails;
- on hinges or corners.
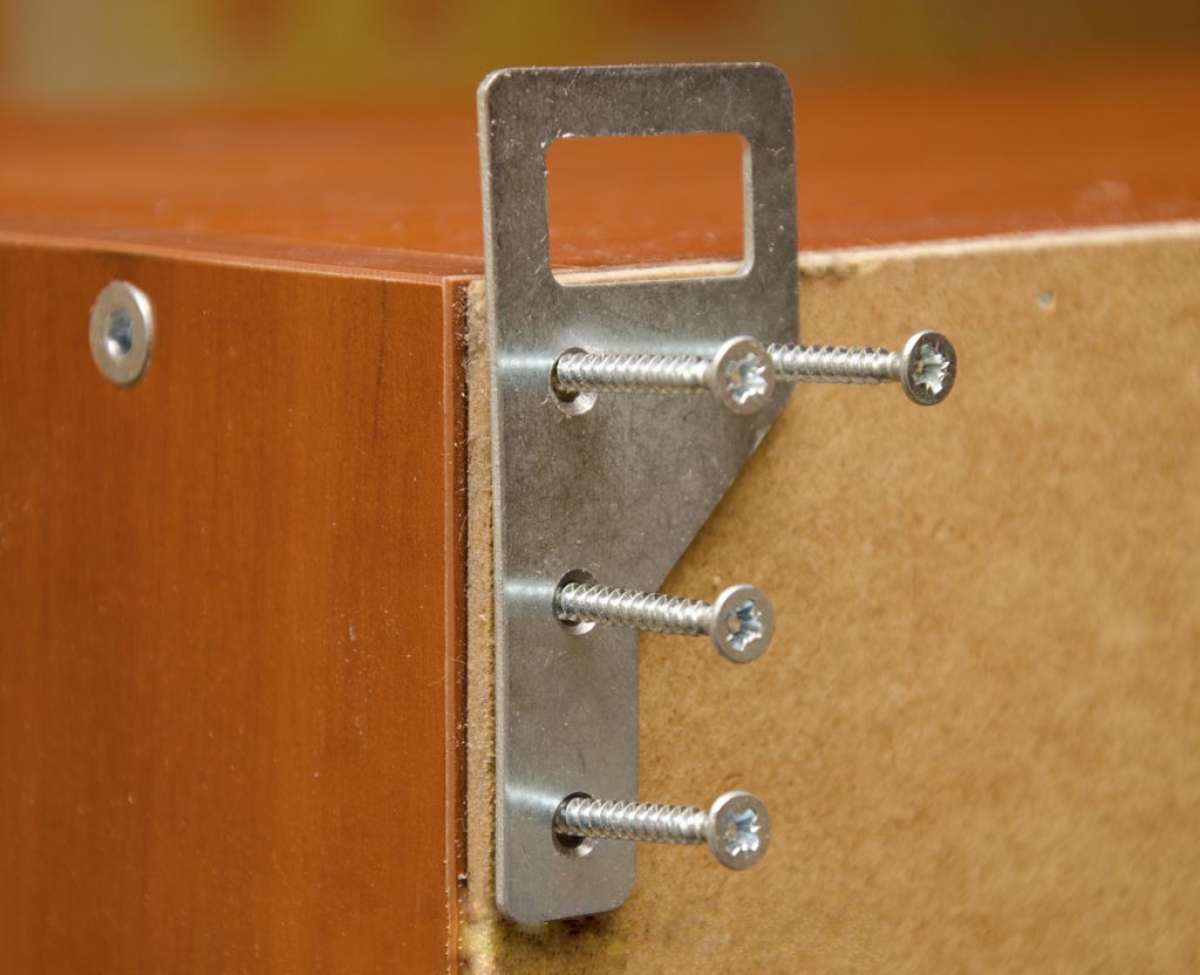
The first one is much more reliable, but more complicated and more expensive. First of all, you need to carefully calculate all the sizes and the number of components. You will need the following tools: drill, screwdriver, level and pencil.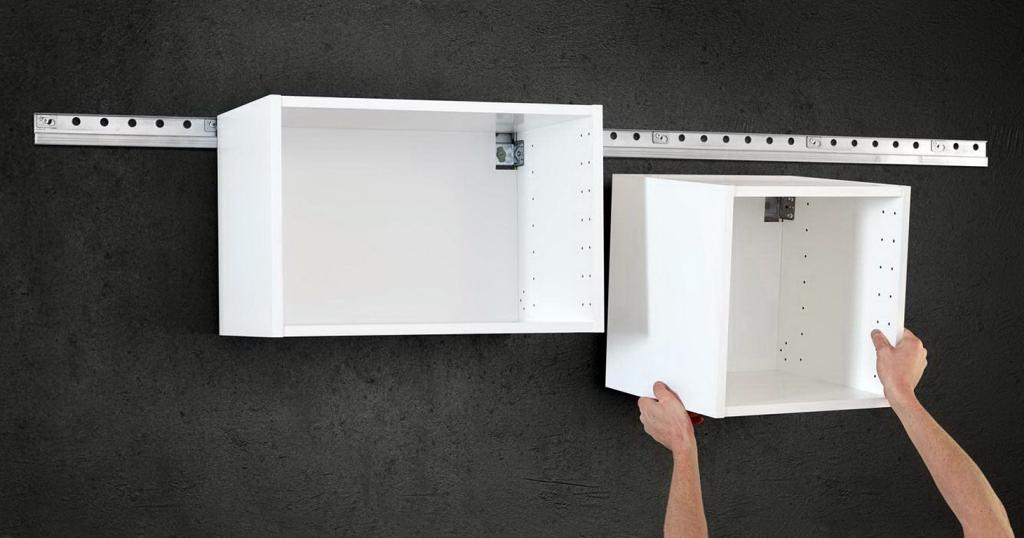
In order to answer the question of how to properly hang a kitchen set in height, you need to rely on the growth of family members and personal preferences. It is recommended that the drawing be made initially to avoid unexpected errors.
Video: the correct height of cabinets in the kitchen
