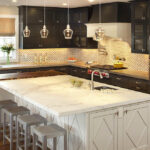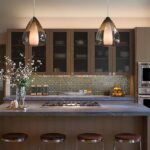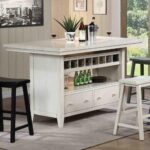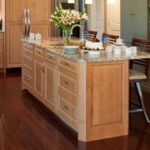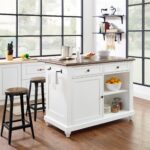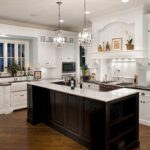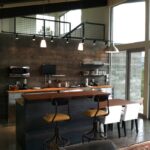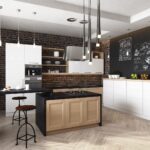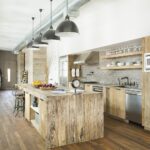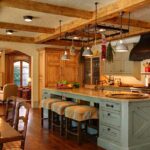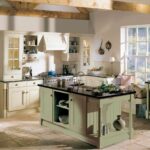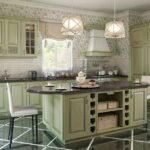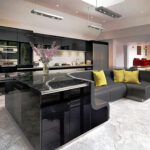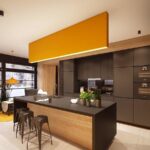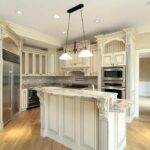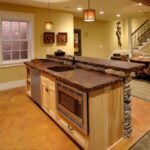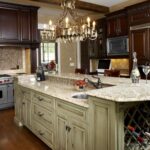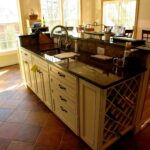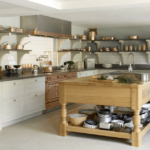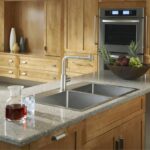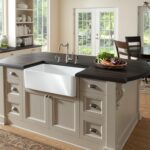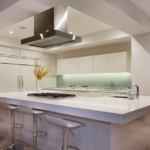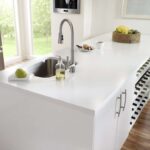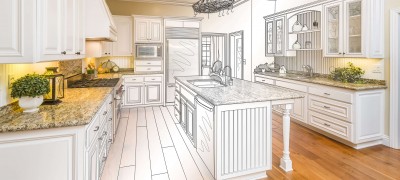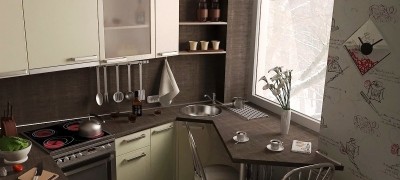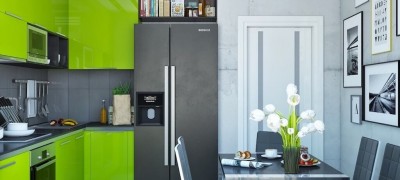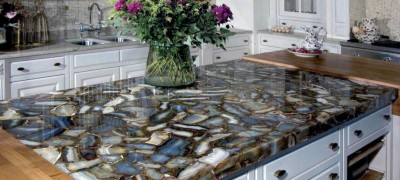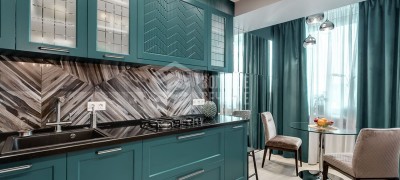Features and rules for the arrangement of the island table in the kitchen
The familiar layout “furniture along the walls” has become boring and is gradually becoming a thing of the past. People want to use space wisely and to the maximum. Therefore, island kitchens are in great demand. This layout method adds a useful work / dining area and, as surprising as it sounds, the island table for the kitchen does not hide the free space. And the best part is that it can be installed even in a small room.
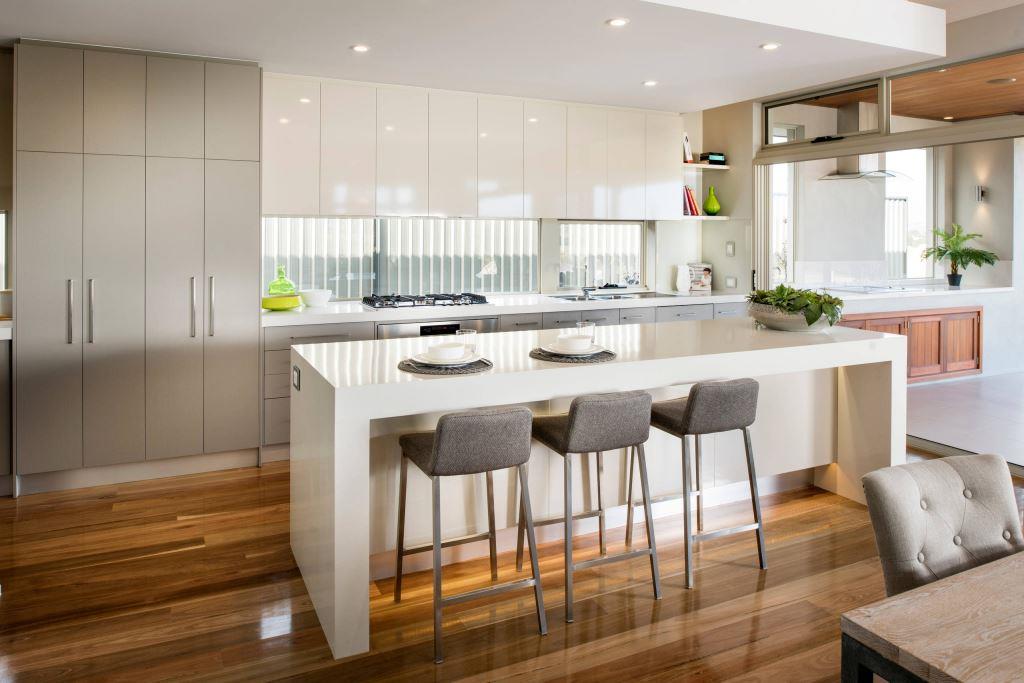
- Things to Consider Before Buying an Island Table
- Kitchen layout with an island
- Basic configurations
- Varieties of sizes and functionality
- Which headset to choose
- Colors and design
- Interior styles
- Kitchen design ideas with islands
- How to arrange a small kitchen
- Video: 7 secrets of kitchen planning with an island
- 50 kitchen design options with an island table
Things to Consider Before Buying an Island Table
The kitchen is, first of all, a functional room, so the main thing is to organize the most convenient space for cooking and dining. So that the island table does not interfere with the movement from one working area to another, the width of the passage should be about 90 cm (80 cm is enough for one person), and the distance to the door should be 107 cm.

Before buying, you need to determine: there will be a table exclusively for a dining or dining / work area. In the first case, it is enough just to measure the dimensions of the room, choose a design and boldly buy a hundred. In the second, you will have to think about the connection of communications: electrical wiring, if built-in equipment is supposed, and water supply, if a sink is installed, and hoods.

Kitchen layout with an island
Headset location methods:
- single-row - the suite is located along one wall, the “island” is in the center, this layout is suitable for an ordinary small kitchen, and for a studio apartment;
- double-row or U-shaped - suitable for spacious kitchens, the set is located along opposite walls, the “island” should be located at a distance of 120 cm or more:
- L-shaped - the set is located along the adjacent walls, thereby freeing up space for a separate island cabinet, the option is suitable for small rooms and kitchens combined with a living / dining room.
The larger the kitchen area, the more possibilities for the location of the “island”. The traditional option is a rectangular table, which is located strictly in the center of the room. This layout method is suitable for kitchens of any size: you just need to choose the length and width of the table in order to maintain enough space for aisle. However, if space permits, an “island” of a non-standard shape, for example, a semicircular one, can be installed in the kitchen.
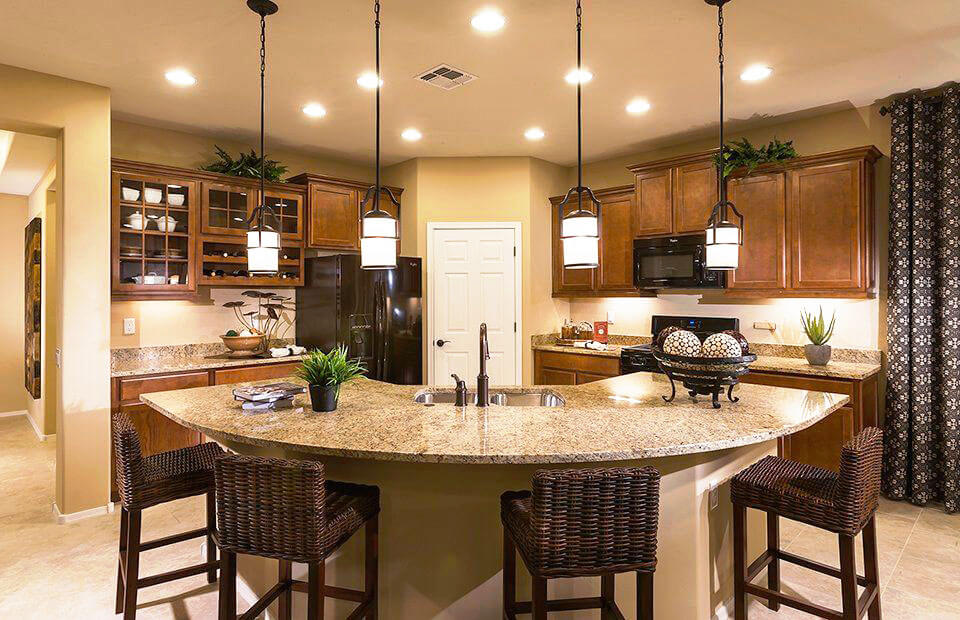
Basic configurations
Regardless of the location of the floor-standing and wall-mounted cabinets, the functional purpose of the “island”, the “working triangle” rule must be observed. This is necessary so that the main objects - stove, work area and sink - are at a convenient distance. That is, the refrigerator and sink will be located along the walls, and the island built-in stove in the table and its surface will become a working area.Another option is to install a sink in the “island”. This configuration is more difficult to implement, as it requires plumbing and sewerage to the center of the kitchen.
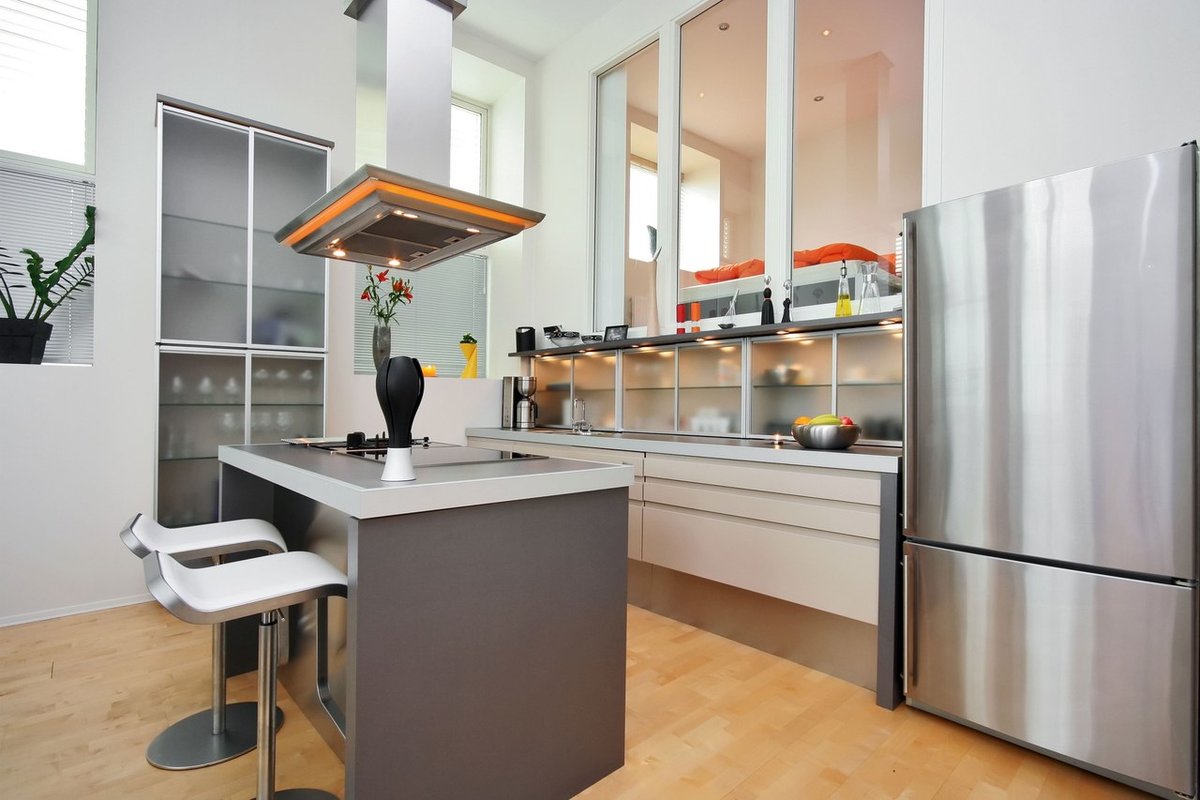
An interesting solution is an island table with built-in wardrobes. It can replace a row of wall-mounted or floor-standing cabinets, freeing up additional space.

Varieties of sizes and functionality
The average indicators for planning a kitchen with an island table are as follows:
- the height of the "island" - 85-90 cm (suitable for people of average height);
- length - 120 cm;
- depth - 60-150 cm.
Based on the average indicators, you can vary the parameters in accordance with the size of the kitchen, the individual characteristics of the owners of the house.
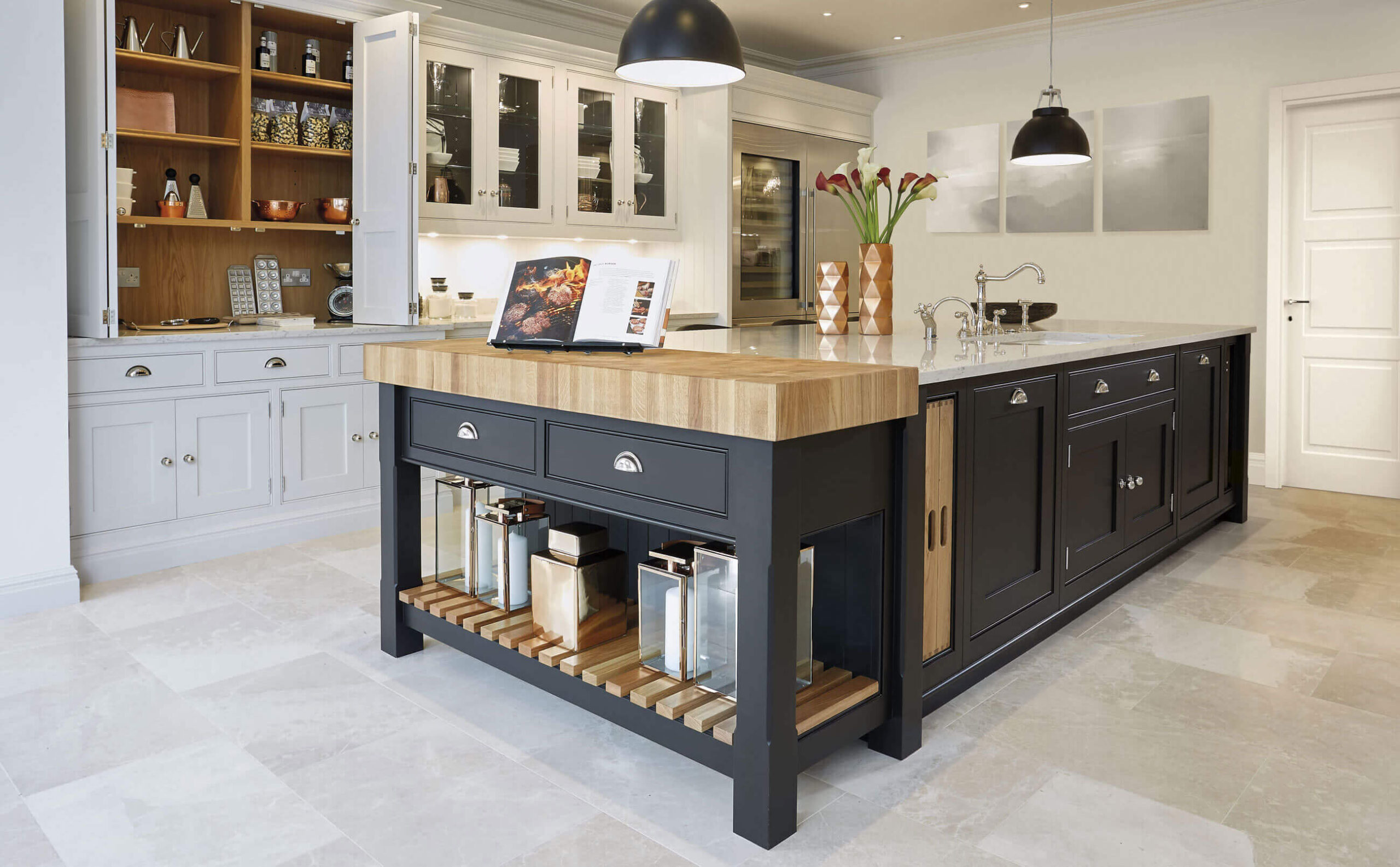
The island table has a variety of options, from a simple dining area to a multifunctional space for working, storing utensils and eating. Its configuration depends on the direct purpose of the “island”:
- if the main purpose is to replace the table, then you should not mount built-in drawers or appliances in order to leave free legroom;
- if the “island” should combine the dining and working areas, then the boxes can be positioned on one side and make them shallow.
Which headset to choose
The optimal solution for a kitchen with an island is the manufacture of a headset according to individual measurements. It is worth determining which zone will be responsible for the main workload, and, based on this, choose a roomy or ergonomic headset.
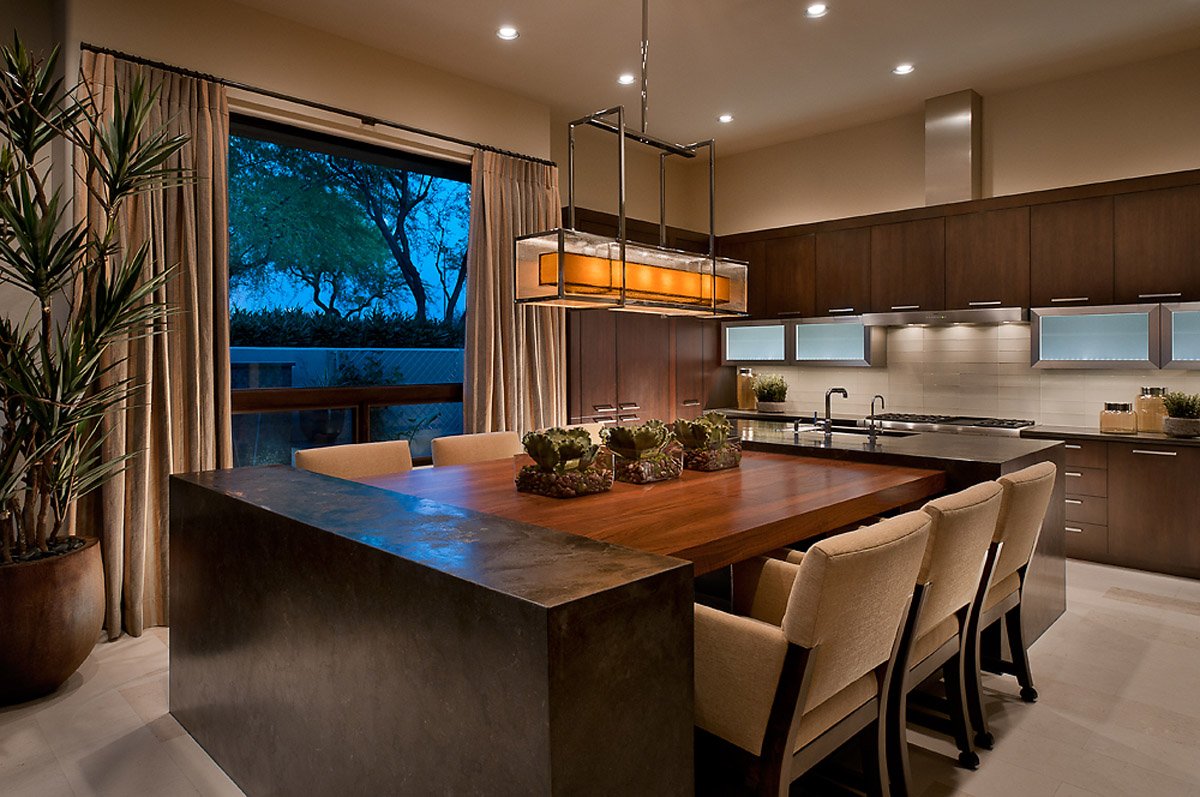
The workspace can be completely transferred to the "island", then the main kitchen set does not have to be made voluminous. And replace some of the cabinets with racks and light hinged shelves.
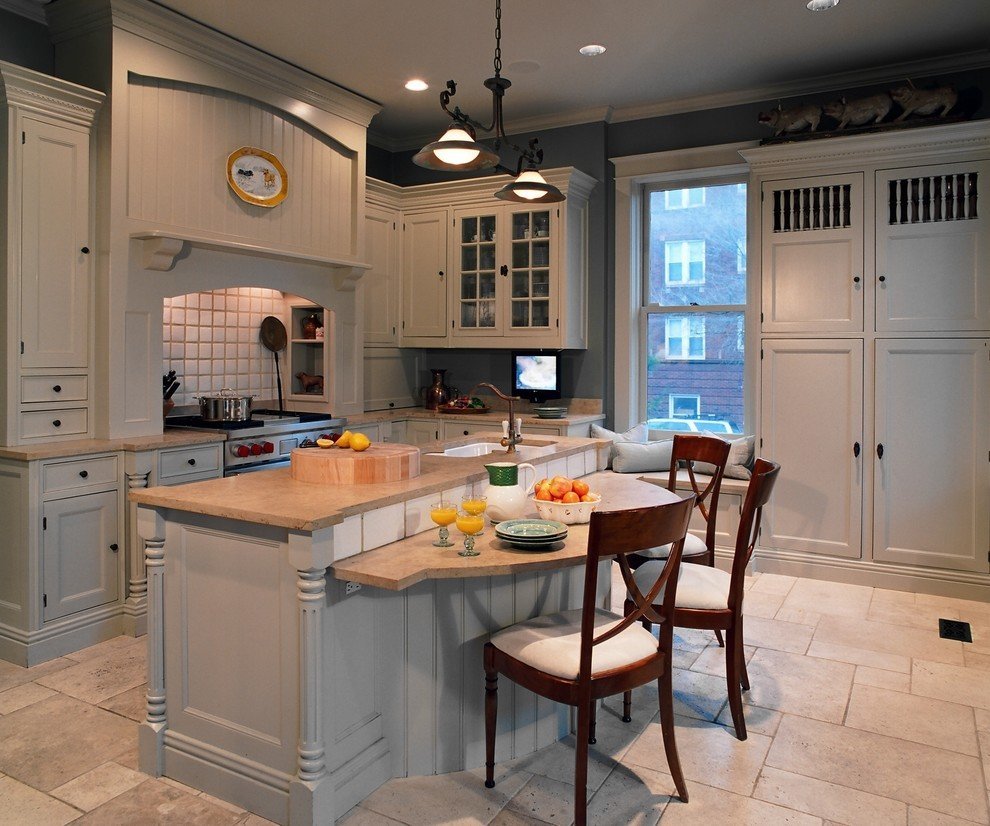
The best solution for a kitchen with an island would be a set with sliding doors. This will save space and shorten the walking distance.
Colors and design
Decorating the kitchen in one color scheme or focusing on the island part? Both options take place. The island's countertop can be a bright spot: if the rest of the kitchen is made in light colors, this move will visually expand the space.

In large rooms, the choice of a dark color palette is allowed, but this solution is also suitable for kitchens of modest dimensions, if the surfaces of the cabinets are glossy.
An important interior solution for a kitchen with an island is light. It is justified to use one main lamp, which will be located above the curbstone-island, and point light sources around the perimeter.
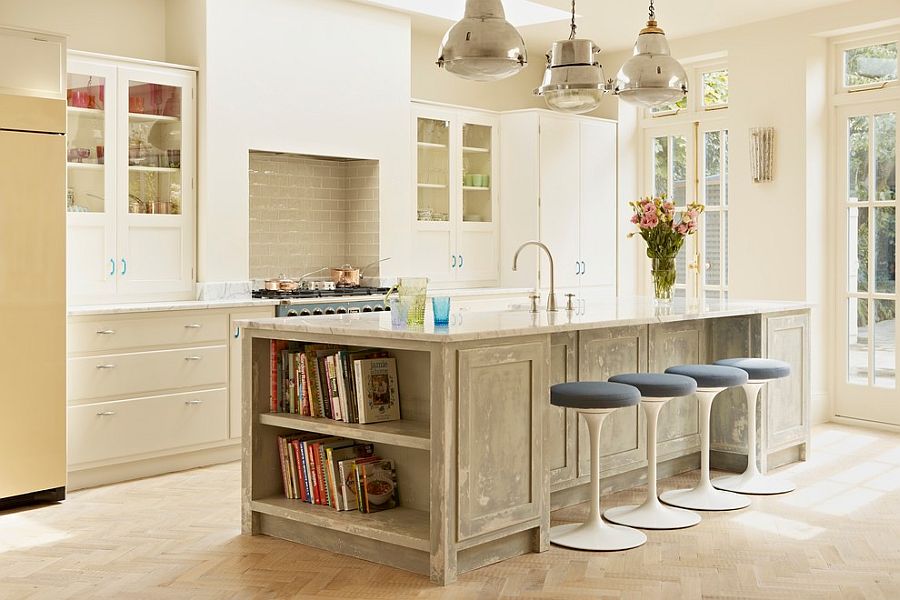
Interior styles
A kitchen with an island table will fit into any interior style, be it classic, provence or minimalist high-tech. The only difference will be in the materials of execution and decoration. Island kitchens are often found in American and Canadian interiors. Many people know this way of arranging furniture from foreign films. In this case, the “island” plays the role of both a working and a dining area.
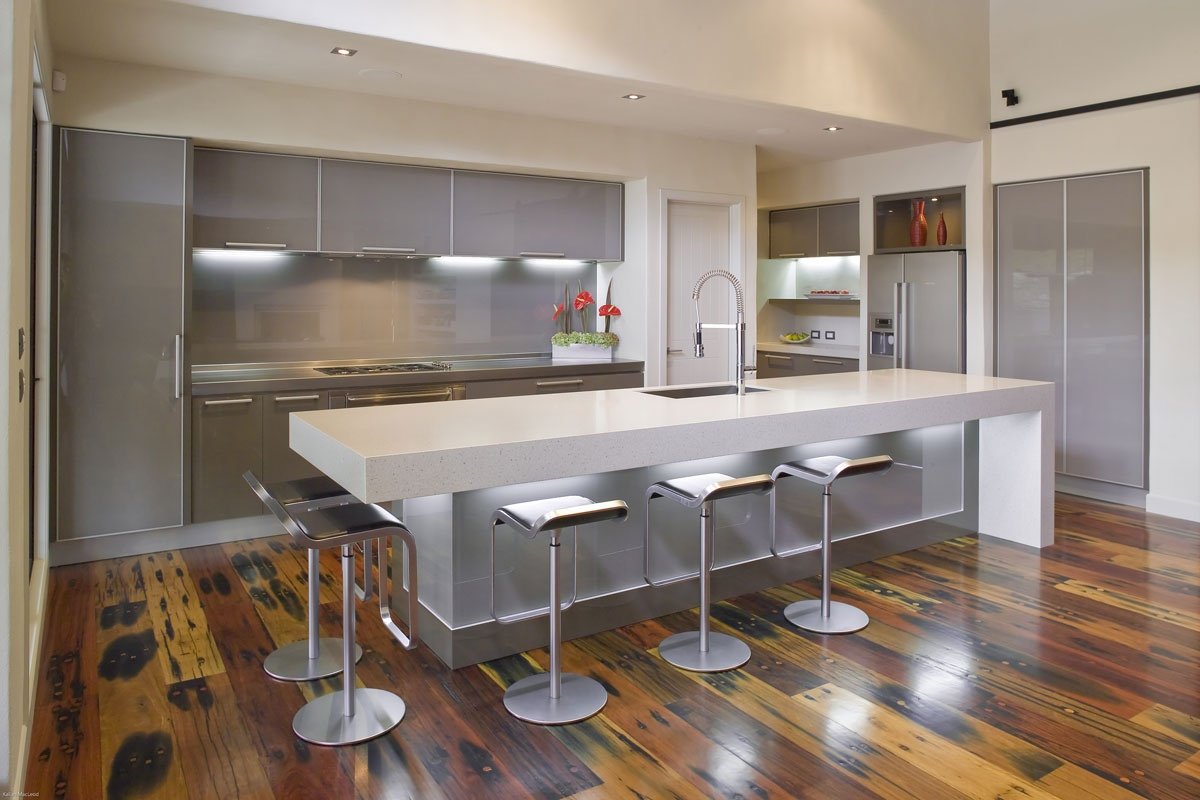
For an Art Nouveau kitchen, a round island table with many built-in wardrobes is suitable. And for Provence - a classic rectangular island.If desired, household appliances can be built into it and hidden behind wooden doors, so as not to violate the general concept of style.
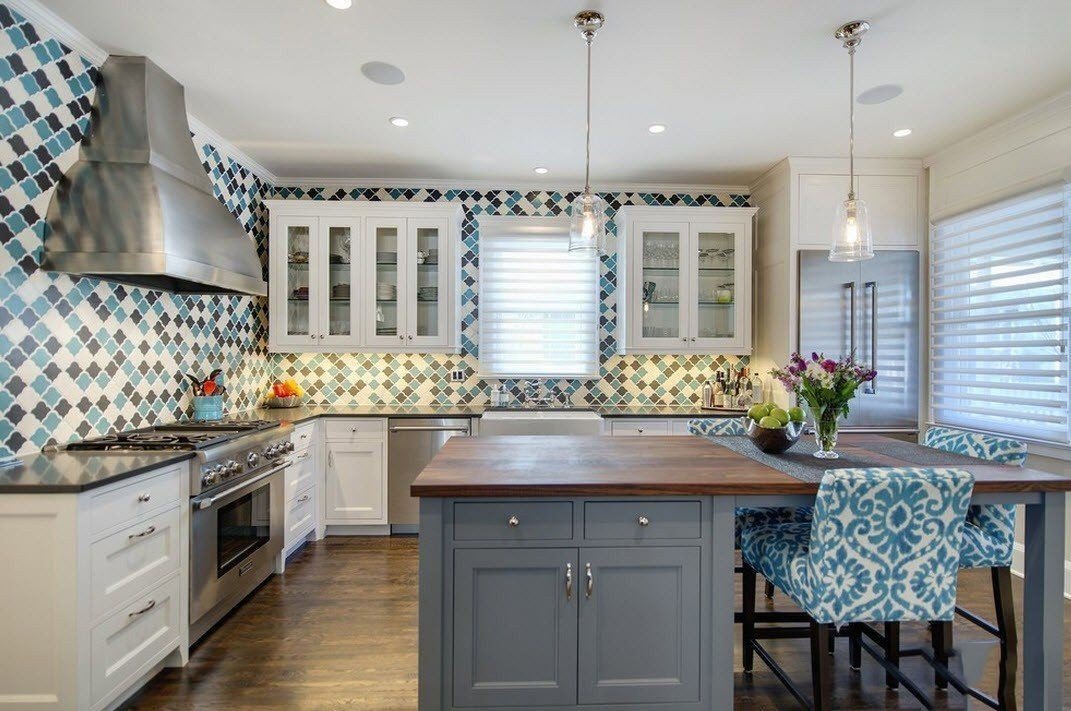
For modern styles, as well as kitsch, an island made in the form of a bar counter is suitable.
Kitchen design ideas with islands
An original way of zoning a room will be to install an island table on the podium. Thus, you can hide communications (if a sink or appliances are installed in the “island”, as well as visually enlarge the kitchen area. Built-in lighting will be another unusual solution.
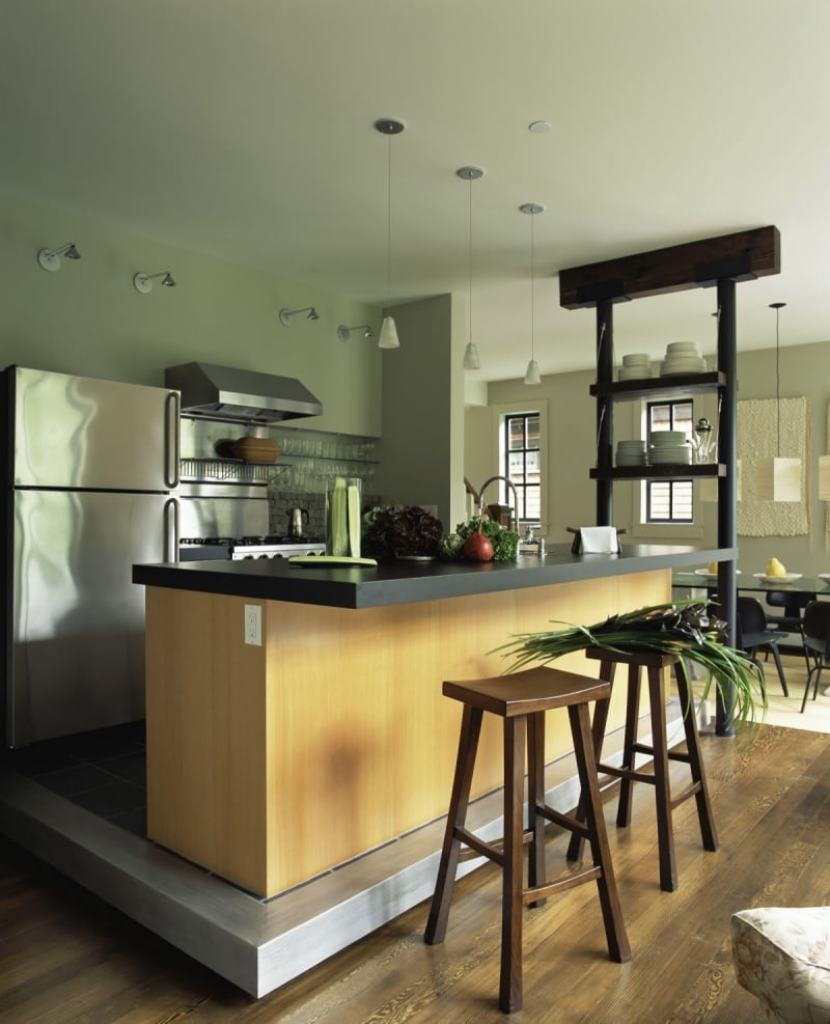
If the island table is both a working and a dining area, then an asymmetrical tabletop that protrudes from only one (dining) side is suitable for it.
You can complement the island part of the kitchen not only with built-in shelves, but also with a hinged installation for storing glasses.
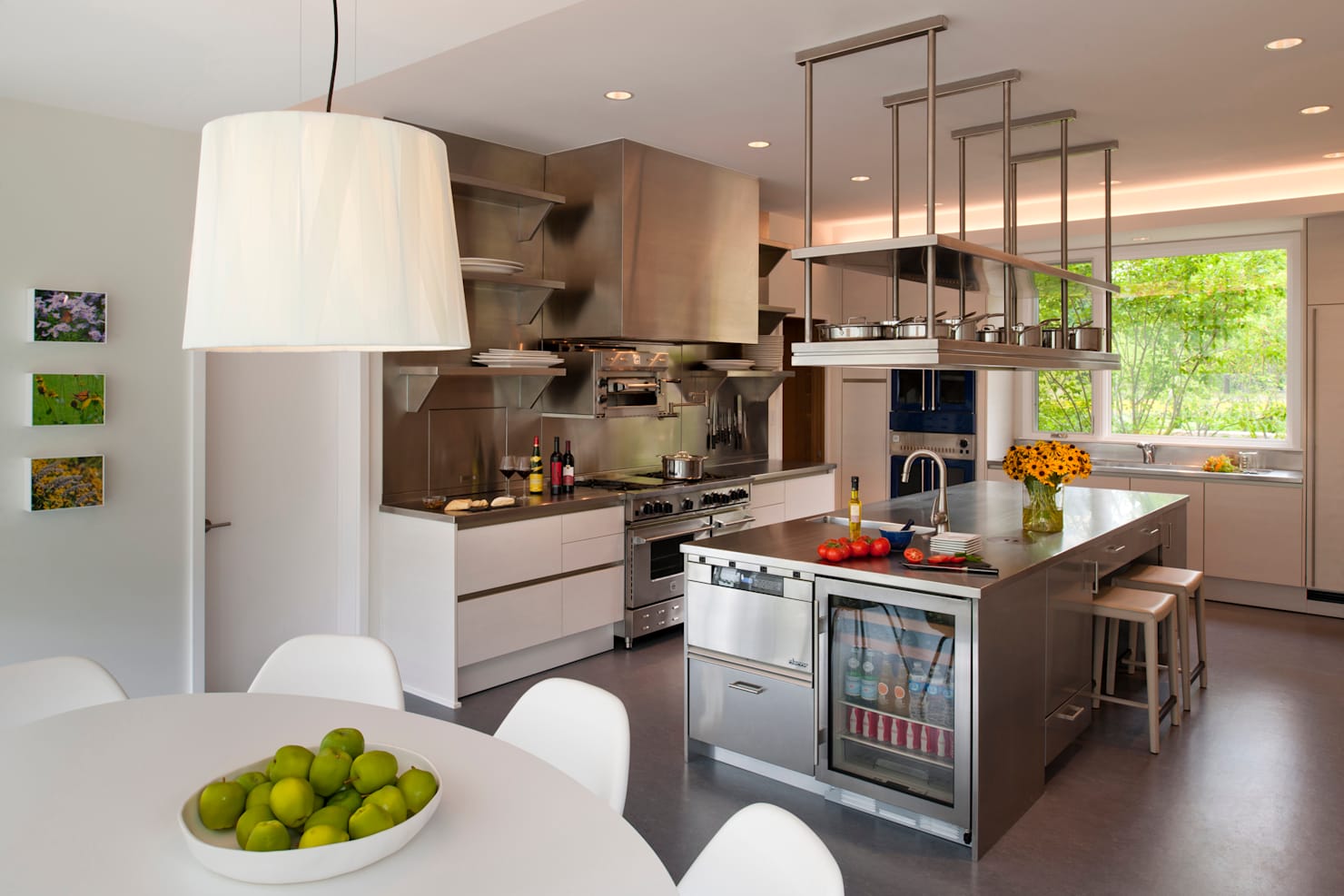
How to arrange a small kitchen
To save space, it is worth abandoning headsets with swing doors. Furniture with sliding doors or lift doors will create less inconvenience during the work process.
The main set in a small kitchen can be positioned in two ways: along one wall or along adjacent walls. This will free up much more space for the “island” installation.
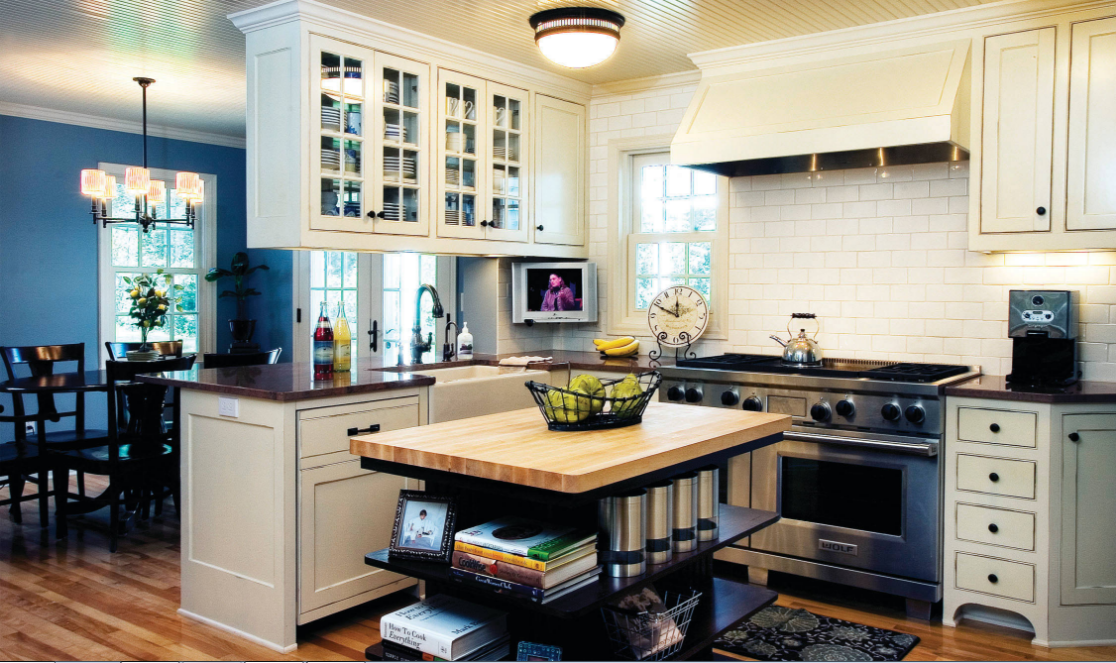
If the size of the kitchen does not allow you to install a classic island with a size of at least 1 m, then you can improvise. For example, replace it with a miniature square or cylindrical cabinet. This move will not only be a practical solution, but also add personality to the house.
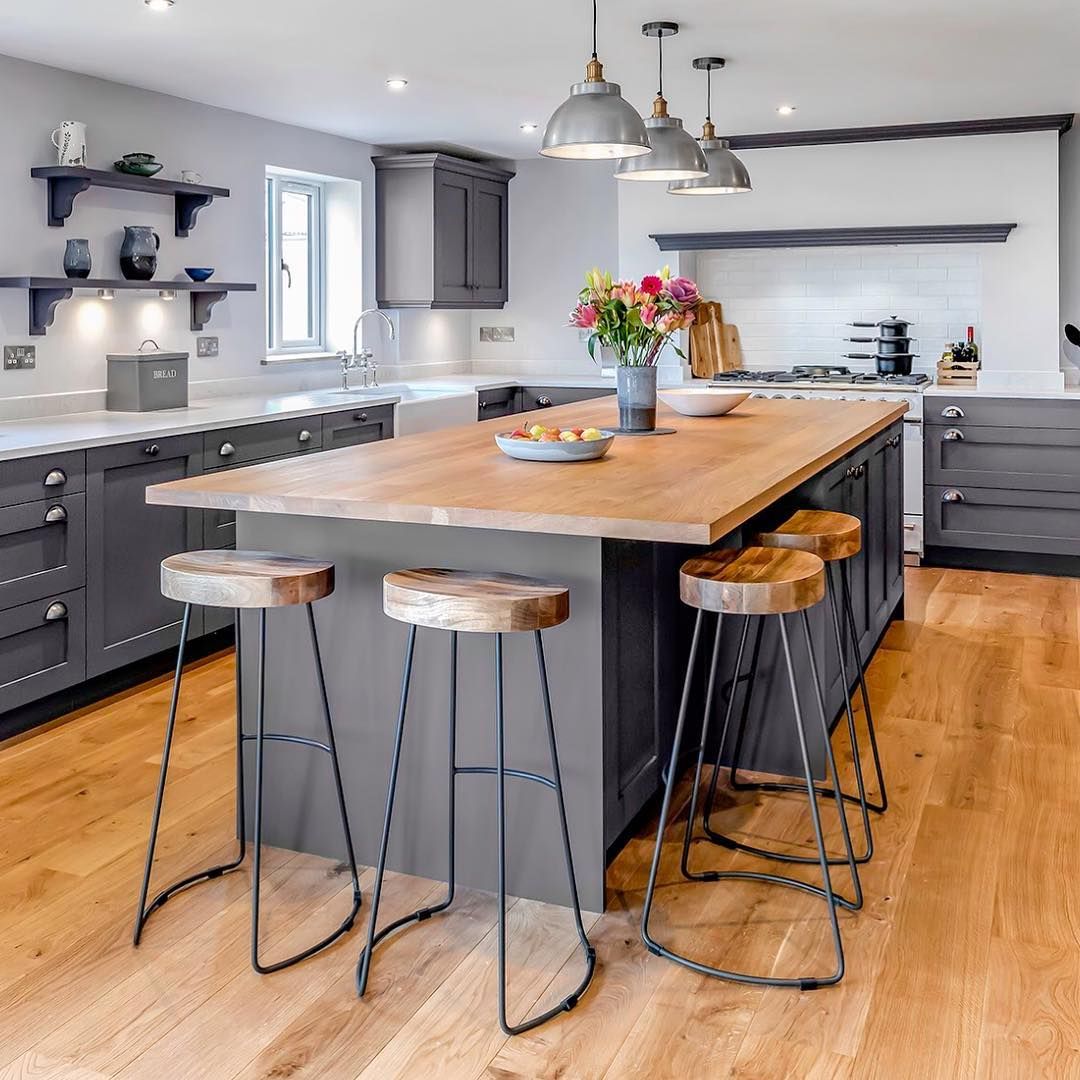
Video: 7 secrets of kitchen planning with an island
