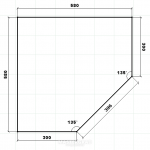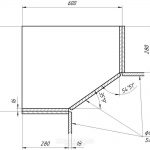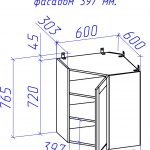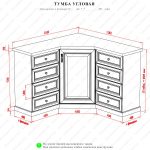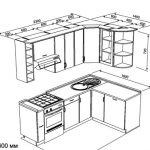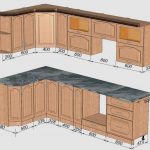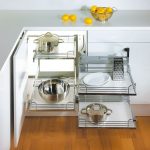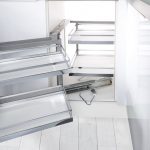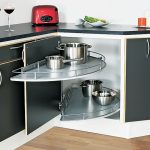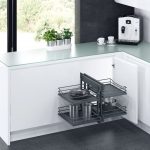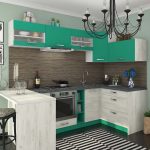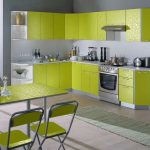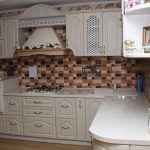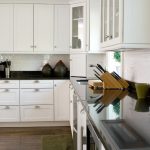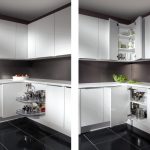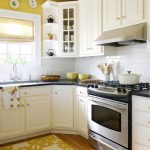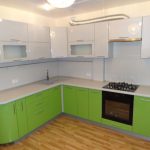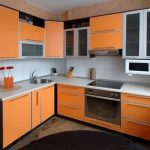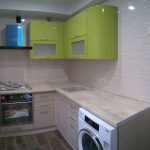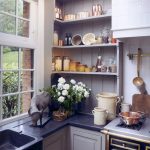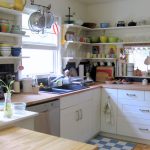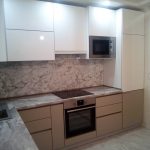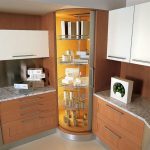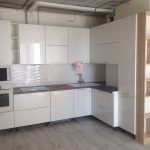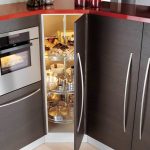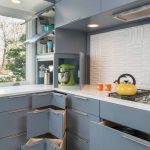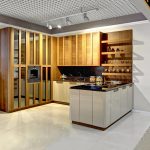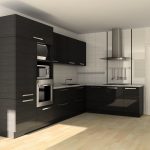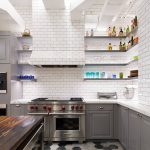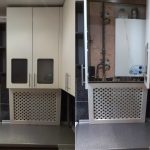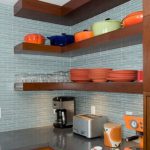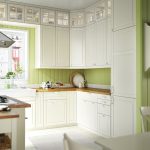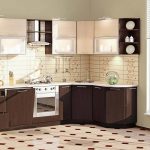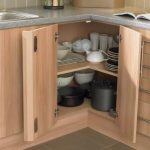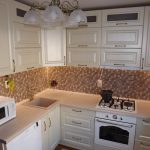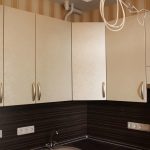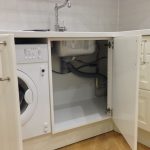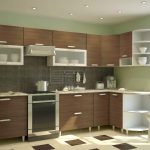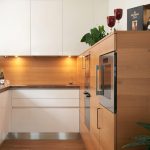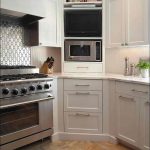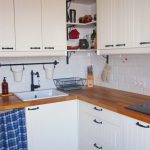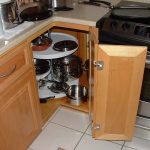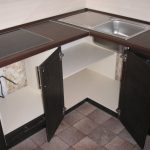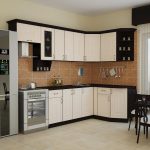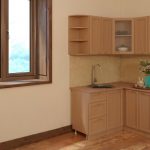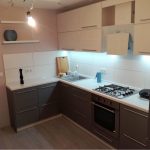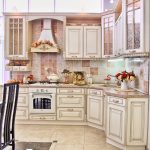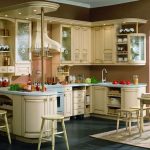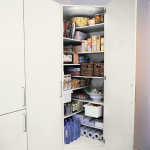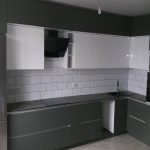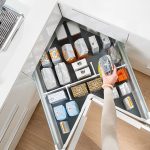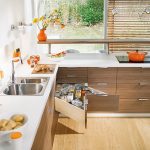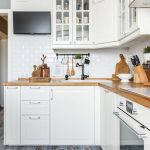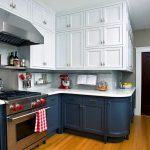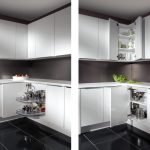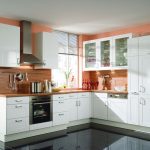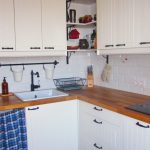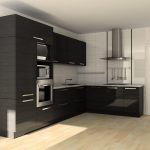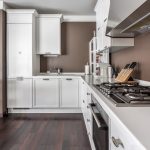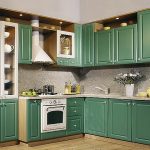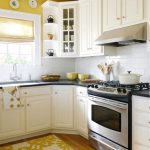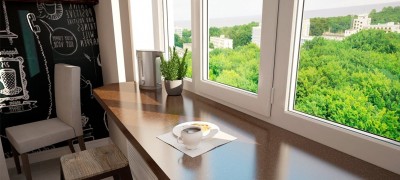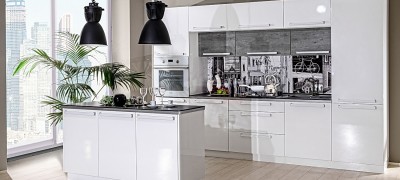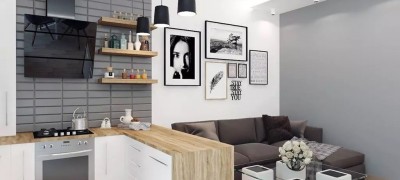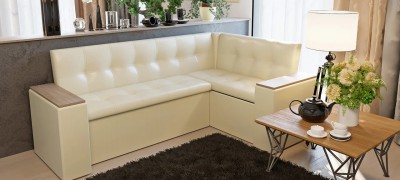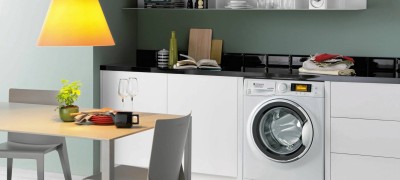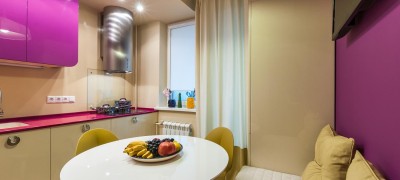Features of corner cabinets in the kitchen
In modern kitchens, an L-shaped layout is considered optimal. It is especially suitable for small, small apartments. In such a space, a corner cabinet for the kitchen is needed, which, due to its characteristics, is the most spacious.
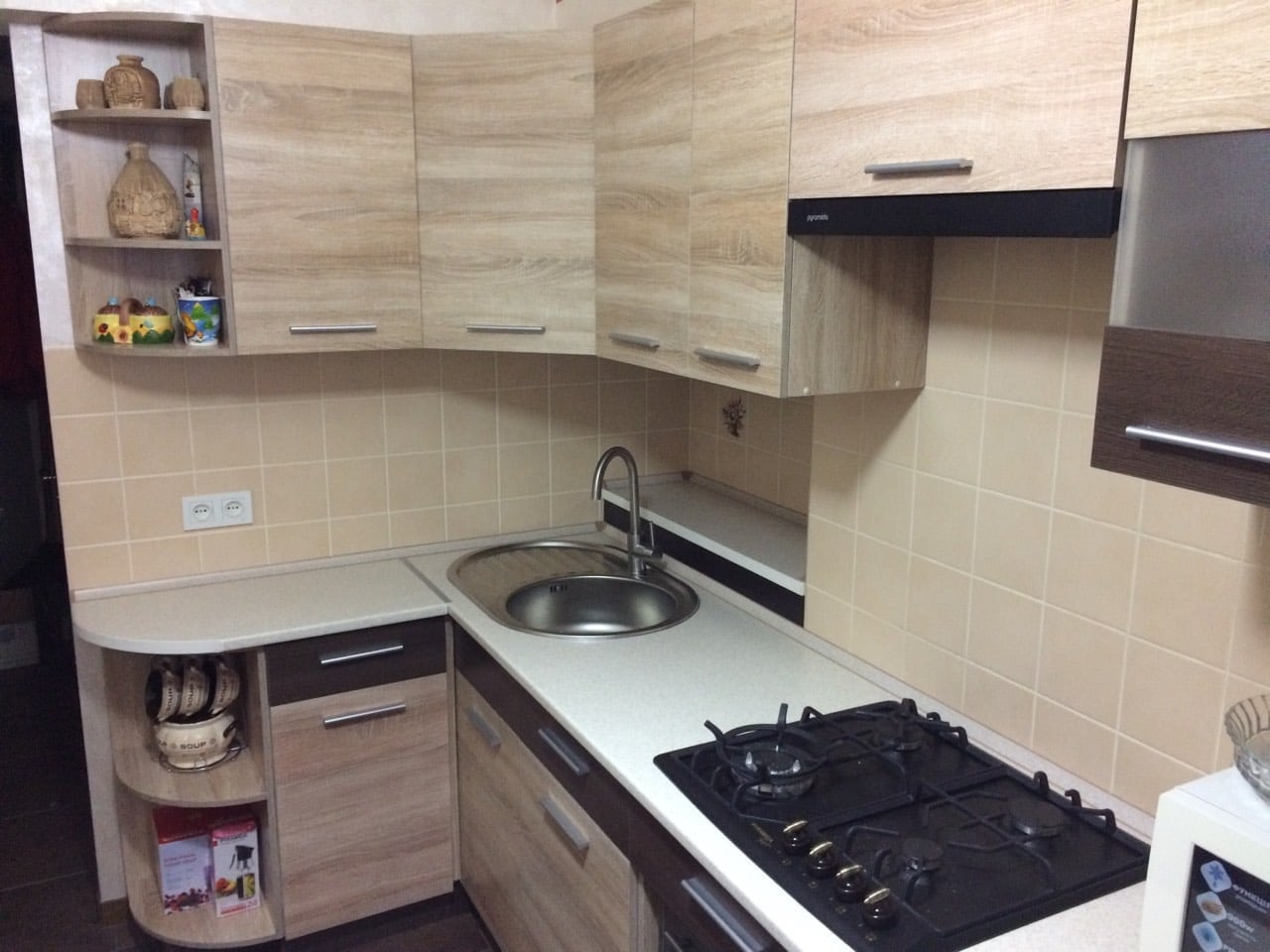
This item is especially relevant in a small room, where every centimeter counts.
Sizes and types of corner kitchen cabinets
Corner kitchen cabinets have gained popularity for a long time, as they have a number of advantages. The popularity of this type of furniture has contributed to the fact that several product options have appeared, each of which is suitable for specific purposes.
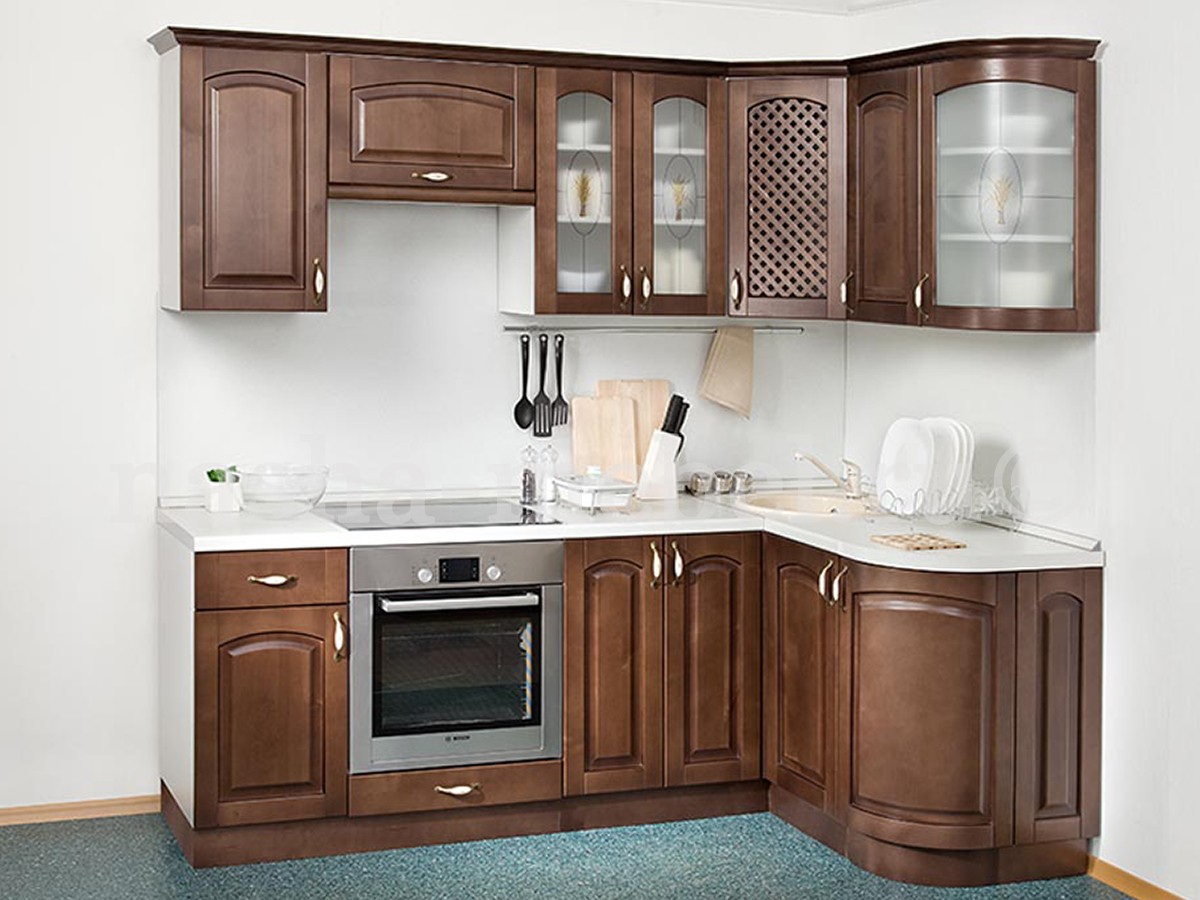
Advantages of corner furniture:
- Versatility. Corner floor and wall-mounted products are suitable for any kitchen. In a large space, they will allow you to equip a comfortable corner, and in a small space, they will allow you to install a kitchen set along two walls.
- Ergonomic The design allows you to equip a small corner where everything will be at hand from the stove to the sink and the necessary equipment.
- A large number of options. A wide variety of models are now available, with shelves, with drawers or for washing. Additional fittings allow you to equip the product so that everything you need is at hand in the working corner.
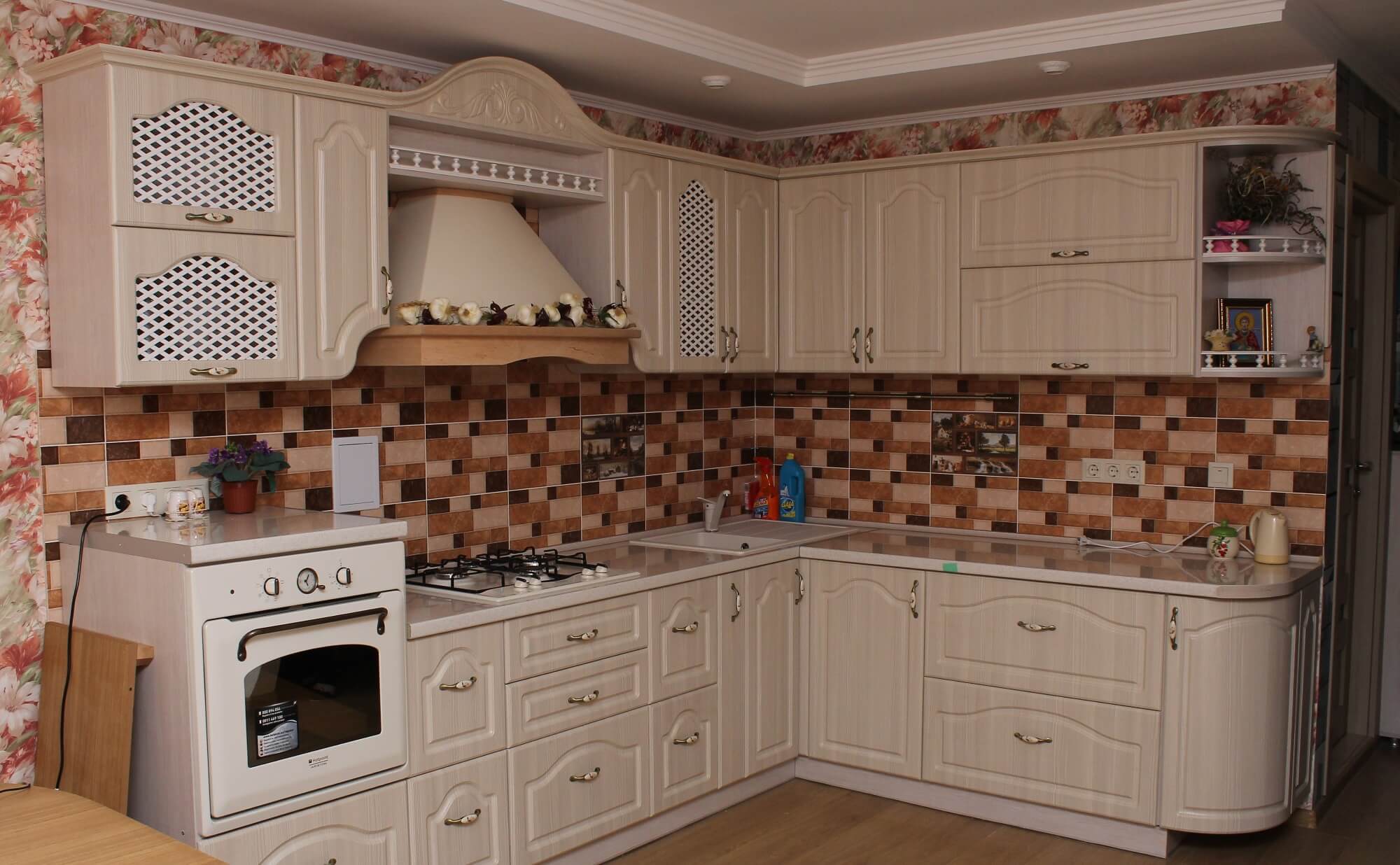
Designers offer many types of corner kitchen furniture:
- Classic trapezoid with shelves and one door. This is the most original view of the corner cabinet. One door narrows the entrance area, behind which are wider shelves. Because of this, the product is not very convenient to use.
- With two hinged doors. Allows you to more strongly open the view of the shelves. Such a model can be floor-mounted and mounted. Usually has an L-shaped shelf structure. It can also have semicircular shelves inside.
- With a double door - an accordion. It, like the swing one, allows you to open the shelves more strongly, which makes it possible to use them to the fullest.
- Carousel. This option does not have a door, but rotates around its axis. This makes it easy to access any part of the shelf. This design is most convenient for floor-standing models.
- Wardrobe with drawers. Special corner boxes are made for it. Retractable mechanisms allow access to the entire space.
- Pencil case. It usually has swing doors and is installed on the floor.
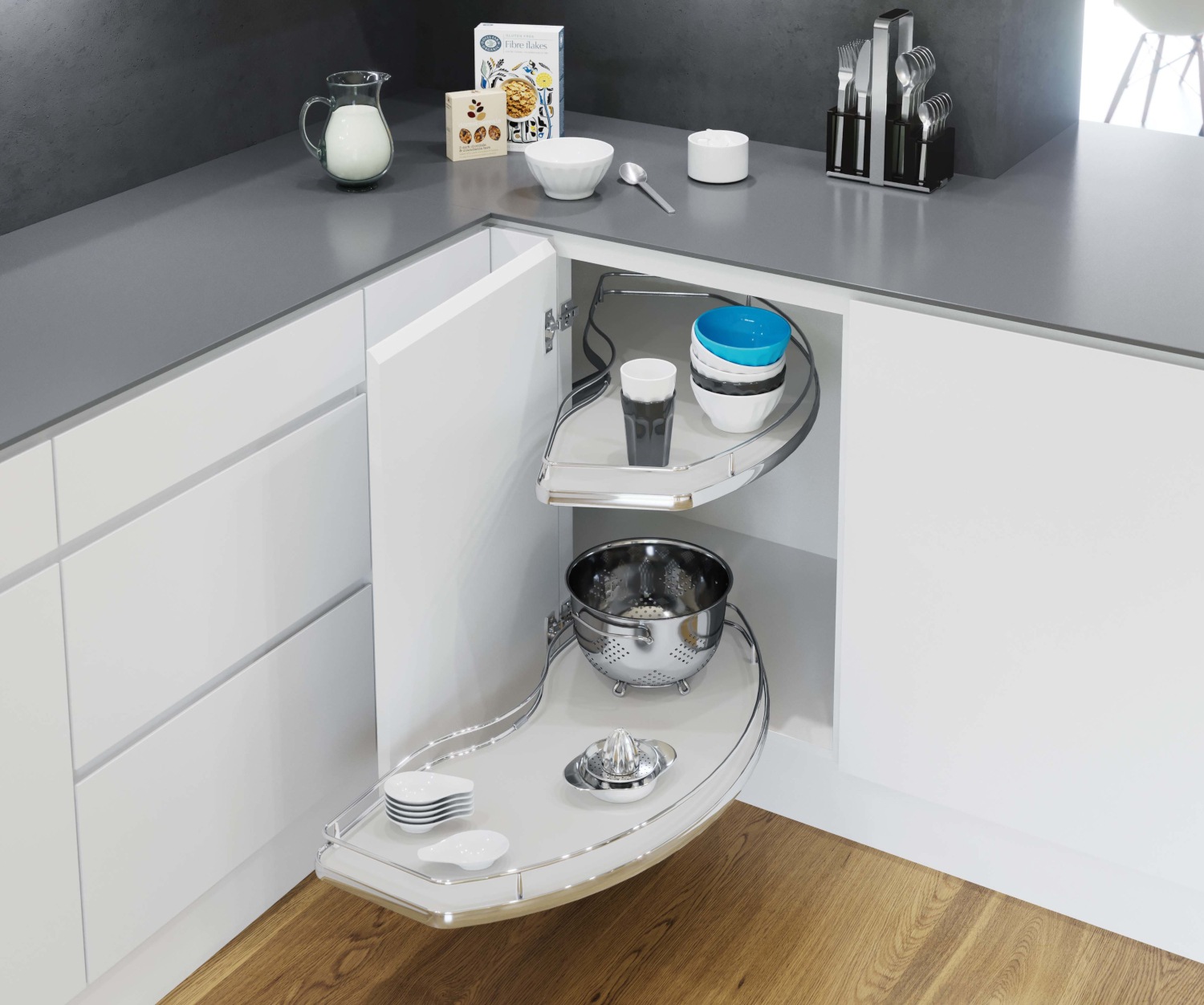
Corner models of cabinets have standard sizes of shelves and drawers, which allows them to be matched to a kitchen of any size. It also allows you to install a sink. The latter makes it possible to quickly access water from any end of the kitchen.
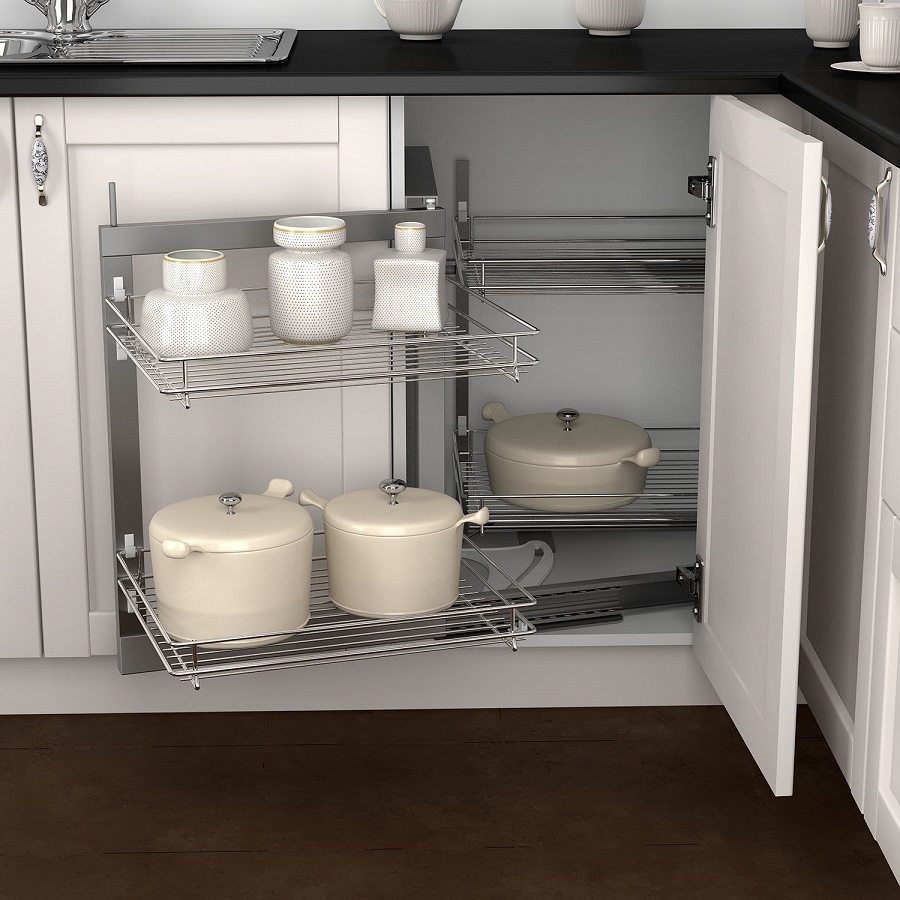
Upper module dimensions
The top wall cabinet is often used for drying. If there are shelves, spices, seasonings and other bulk products are usually stored here.
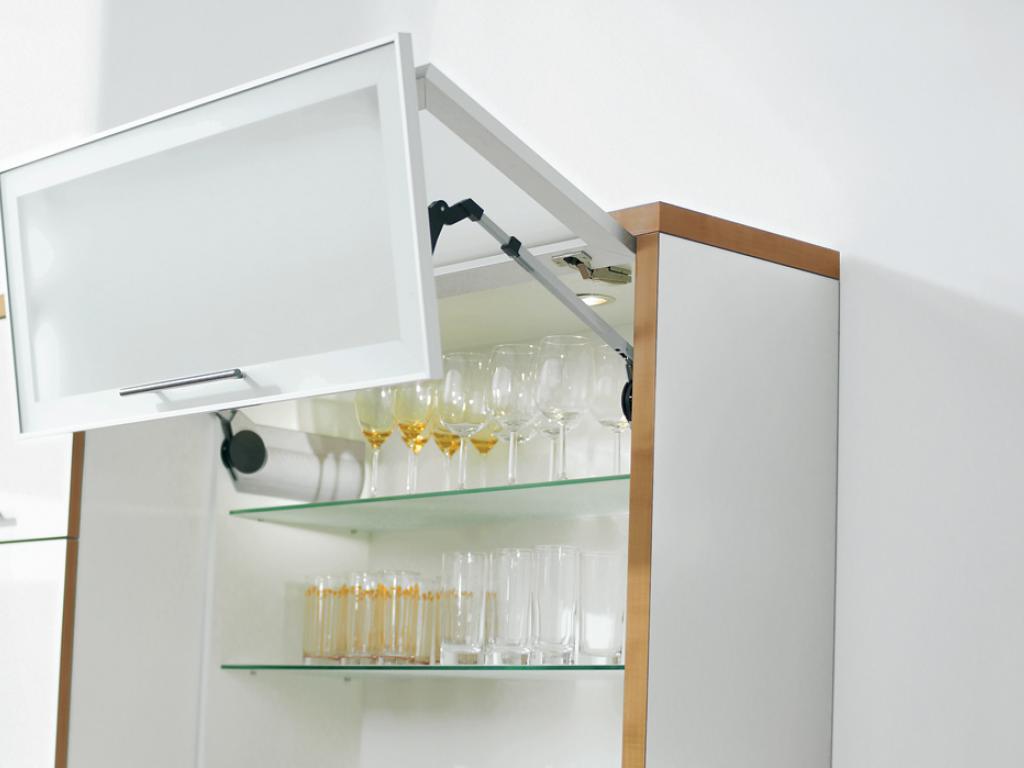
The standard height is 60 cm. Most other hanging items have this height. The width of such a model can vary from 40 cm to 60 cm.The depth of the shelves will be 30-35 cm.
Lower module dimensions
The height of the base cabinet is slightly higher than that of the wall cabinet and corresponds to the standard height of kitchen furniture, which is 75 cm. This is the optimal height for the work surface.
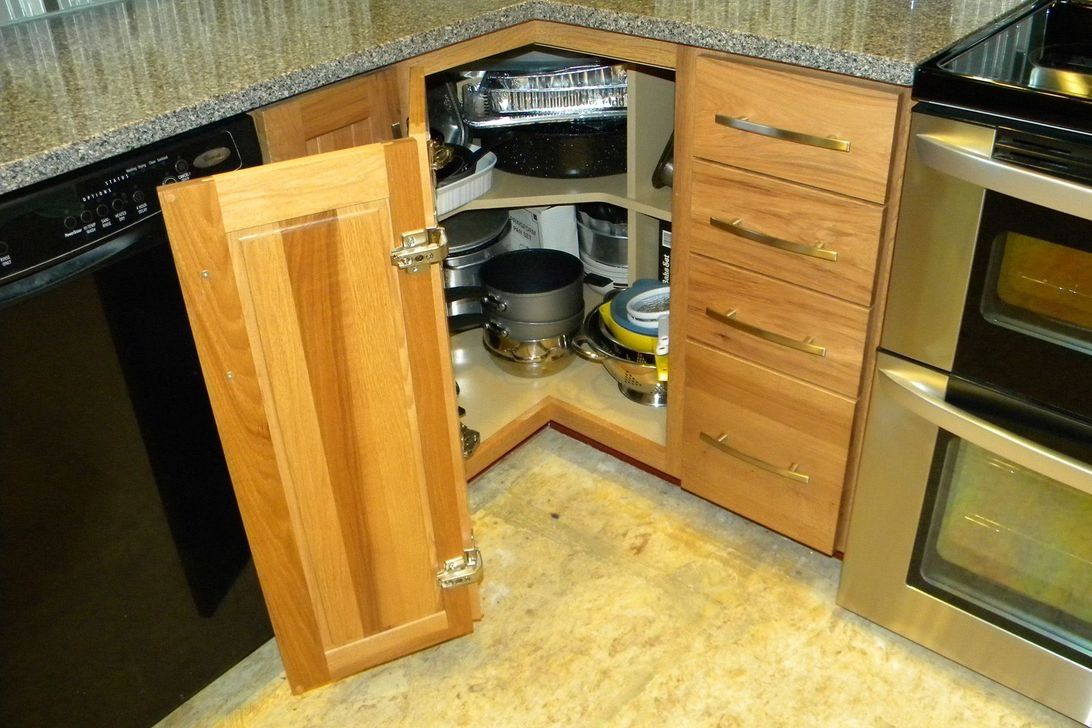
The width of the floor model should correspond to the width of the mounted product and can be from 40 cm to 60 cm.If the product has a trapezoidal shape, then the length of the far walls is from 60 cm to 85 cm.The depth of the shelves is slightly greater - 40-45 cm.
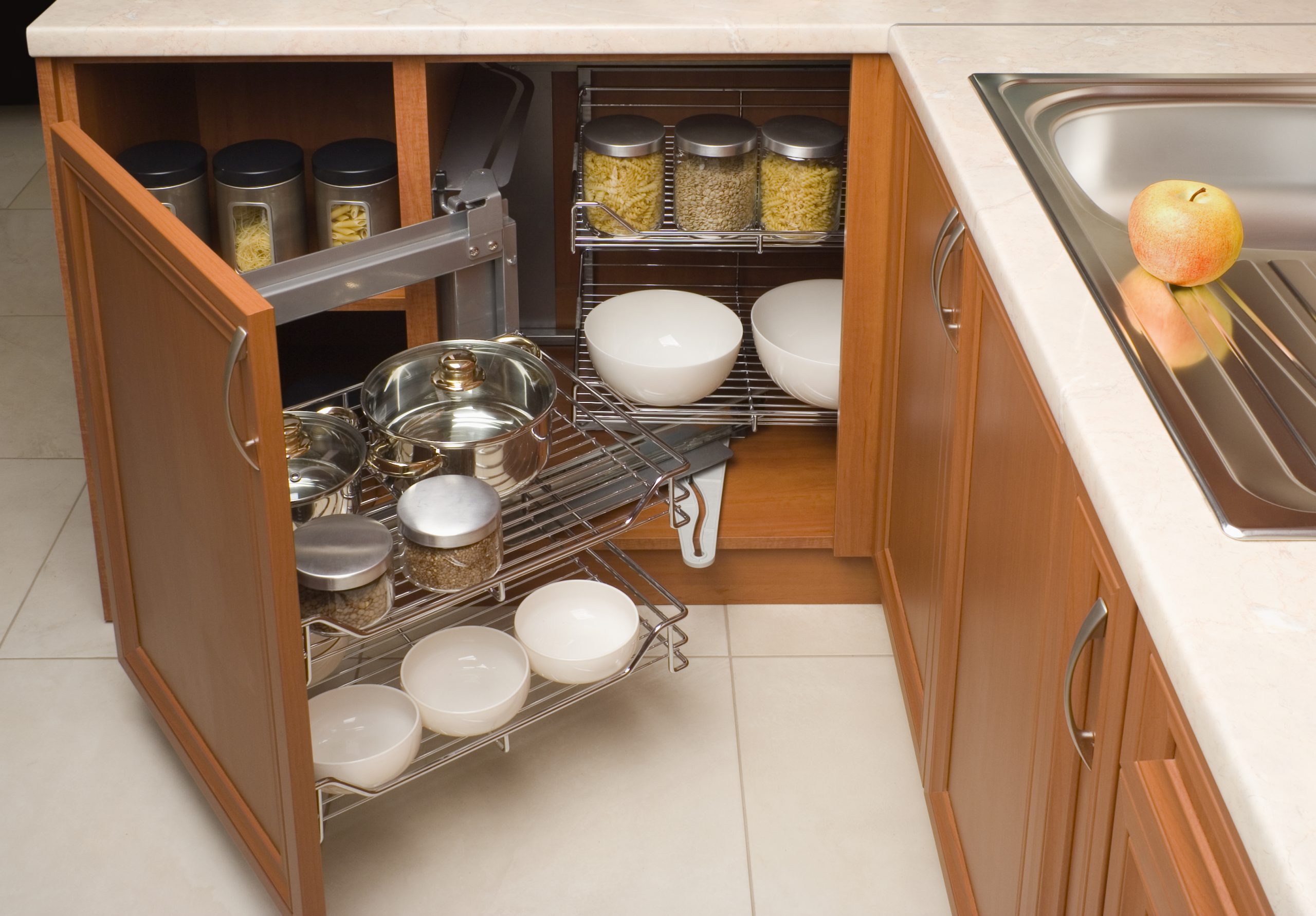
Sink cabinet dimensions
In most apartments built during the Soviet era, the sink was traditionally located in the corner. It accommodates here and in most modern layouts. Therefore, a corner model for a sink will be the best solution. It can be trapezoidal or L-shaped.
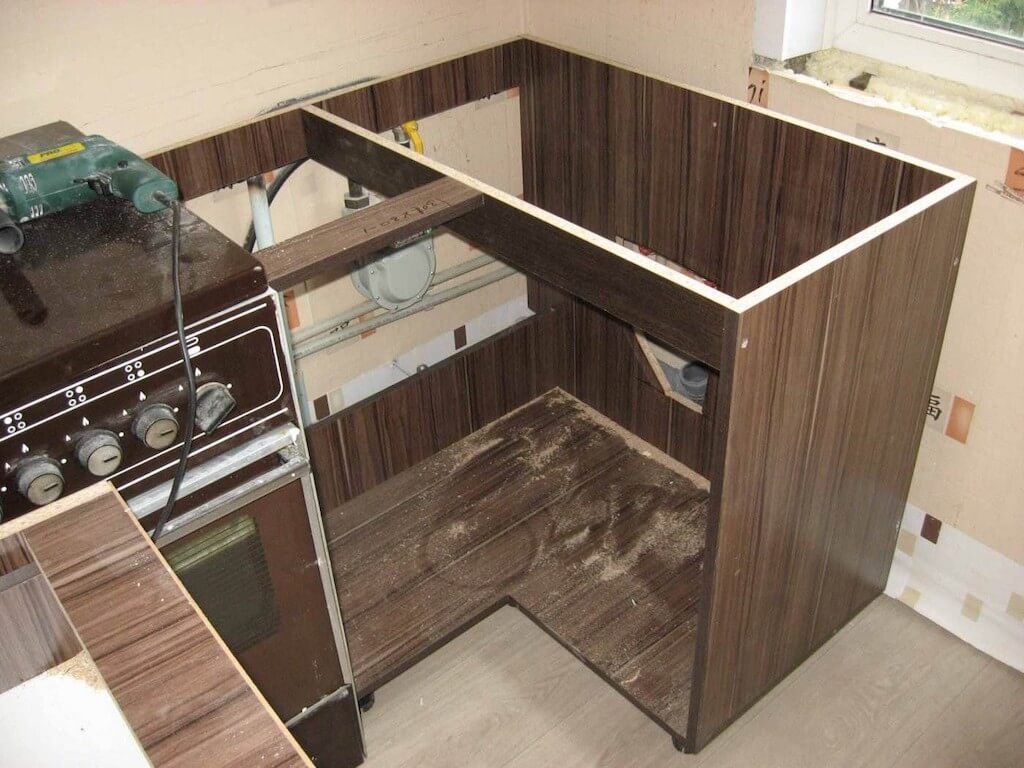
Depending on this, a trapezoid or rectangular sink is installed in it. The height of the product under the sink is 75 cm, the same as for conventional cabinets. The width is usually 60 cm and the depth is 45 cm.This will include a classic sink 50
Wardrobe - pencil case
The tall, narrow cabinet has a narrower space - 40 cm wide and 45 cm deep. Usually it is equipped with swing doors, and standard shelves are installed inside.
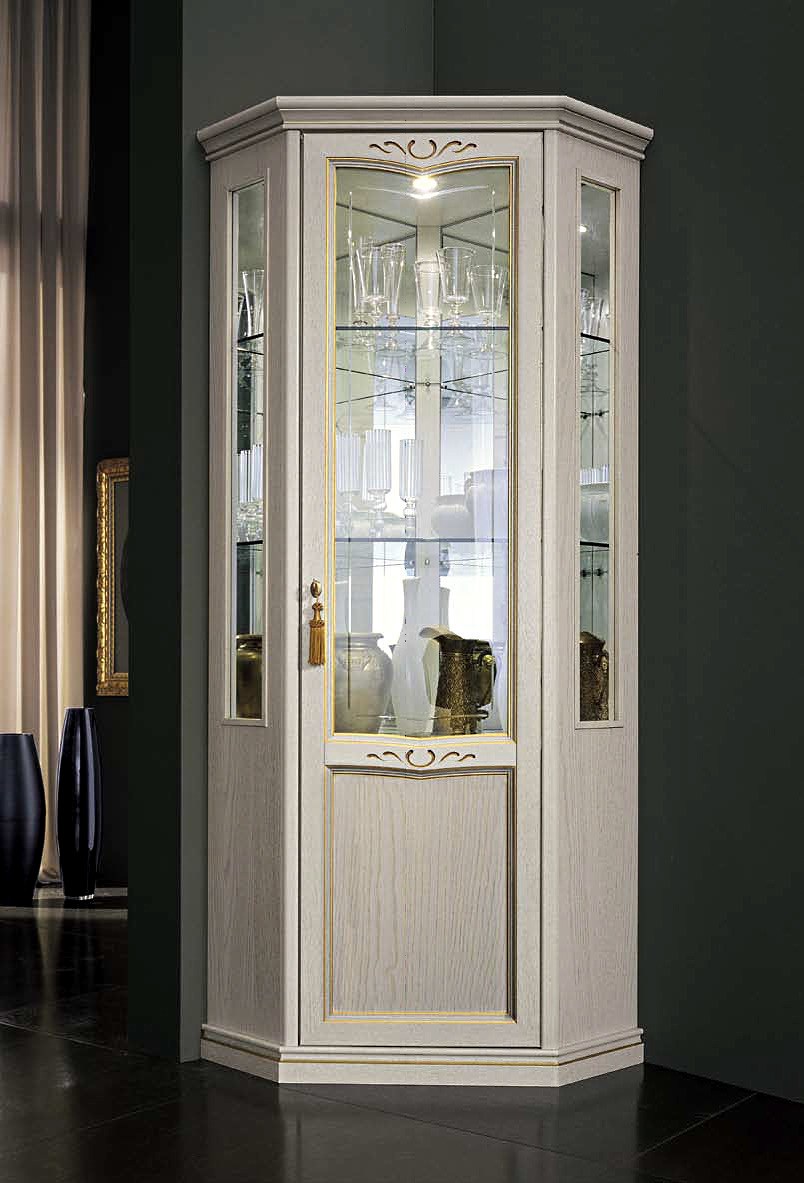
Sometimes the shelves can be retractable. This makes their use the most convenient.
Blueprints
In order for the product to fit most accurately into the kitchen and fit under the entire set, you must first create drawings. You can do them yourself on paper or use a special program for this.
In the program, after creating drawings, you can also visualize the kitchen set, which will allow you to visualize the facade, ease of location, the ability to approach the shelves and drawers.
The production of drawings begins with measurements of the lower product. At the same time, they measure:
- Outer corner width
- Inner corner width
- Sink size, if necessary
- Internal shelf size
After the drawing of the lower product has been created, the dimensions of the attachment are also calculated. They are not as critical as for floor furniture. However, in order to avoid unpleasant moments, it will be useful to make routine measurements.
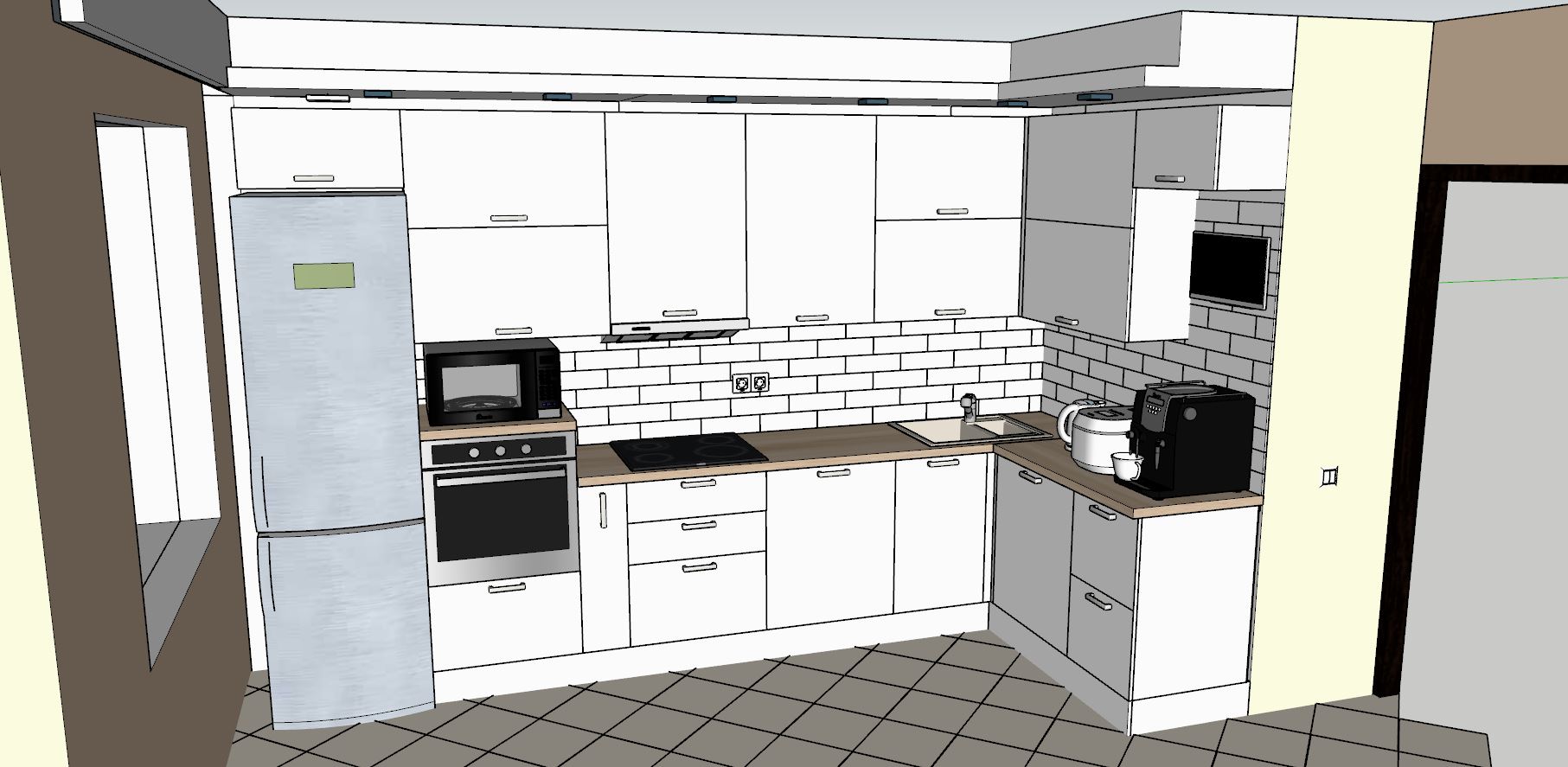
Also, when creating drawings and planning the placement of furniture, the features of the room are taken into account: the presence of ventilation shafts, niches, windows between the kitchen and the toilet.
After creating drawings and visualization, you can select the desired furniture option and install it under the countertop. Since most of the furniture has standard dimensions, there should be no problems with the installation of the product.
Characteristics and materials
The characteristics of corner models correspond to conventional kitchen furniture. Here, similar models are no different from other headset modules.
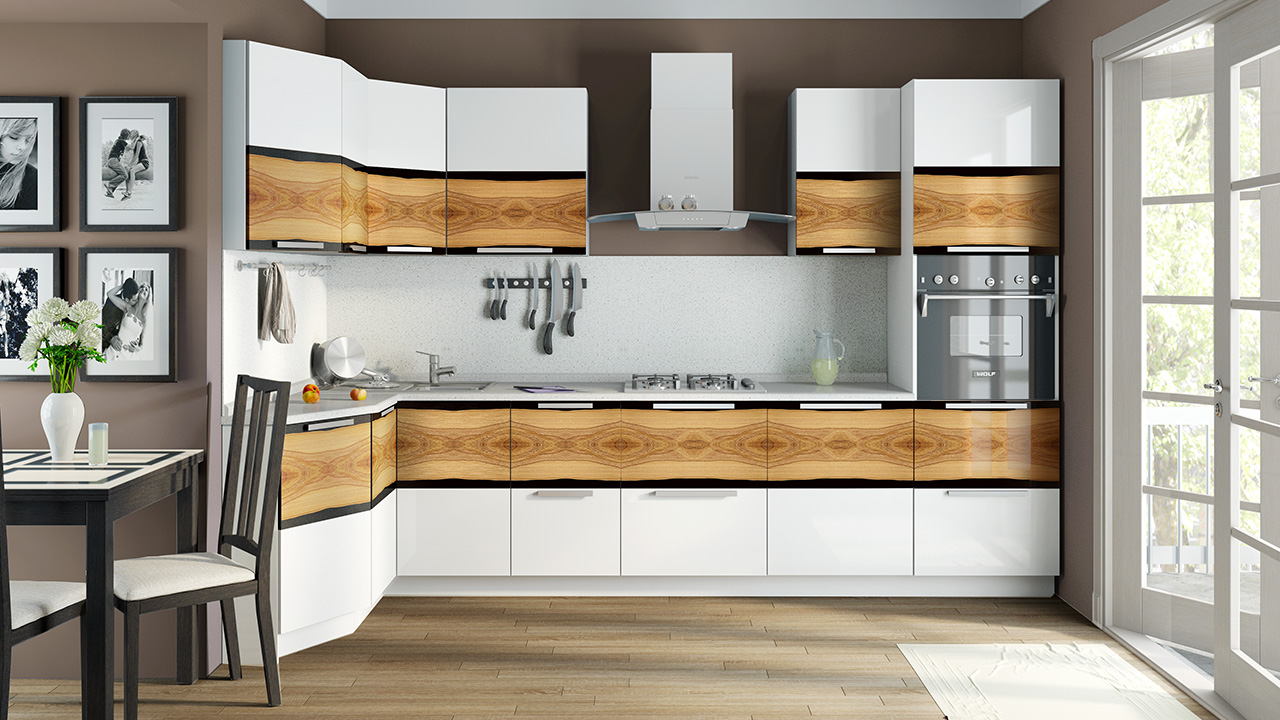
Most of the products are made from standard materials:
- MDF. The most common option. Outwardly, it resembles a tree. Reliable to use and inexpensive. This material is lightweight, making it ideal for mounted models.
- Chipboard. An innovative material with properties similar to MDF. However, the surface of this material is covered with a special protective laminated film. This allows you to achieve a varied color palette.
- Solid wood. The highest quality, environmentally friendly and stylish material.A solid wood kitchen primarily speaks of the status of its owners, since this material is very expensive.
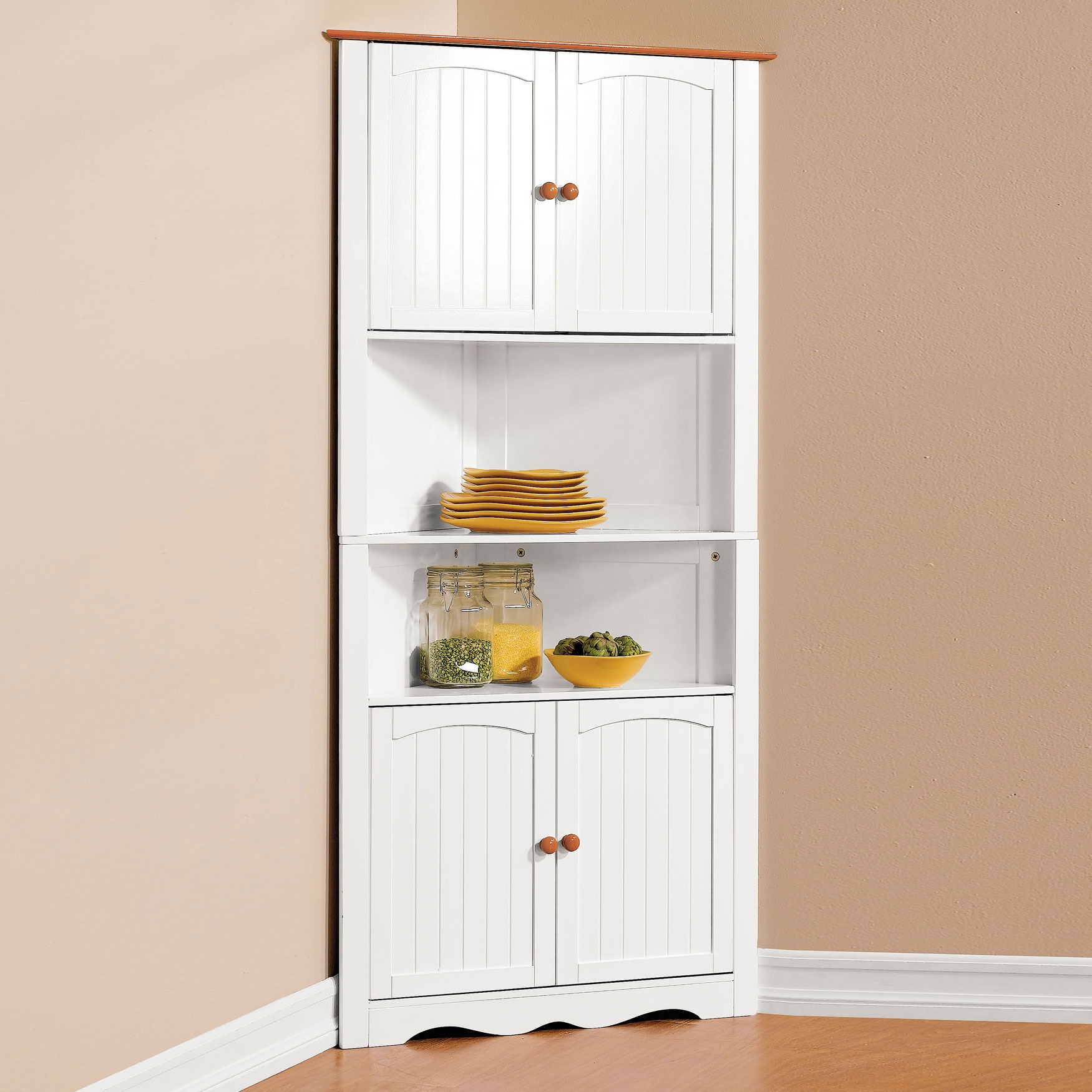
As a rule, the additional module in the corner is made of the same material as the entire set.
Corner cabinet fittings
This type of furniture has a more complex structure, therefore, the requirements for fittings here are somewhat different from the standard ones:
- Hinges for swing doors must be mirrored.
- Drying is selected in a special trapezoidal shape.
- Drawer pull-out mechanisms also have an original design.
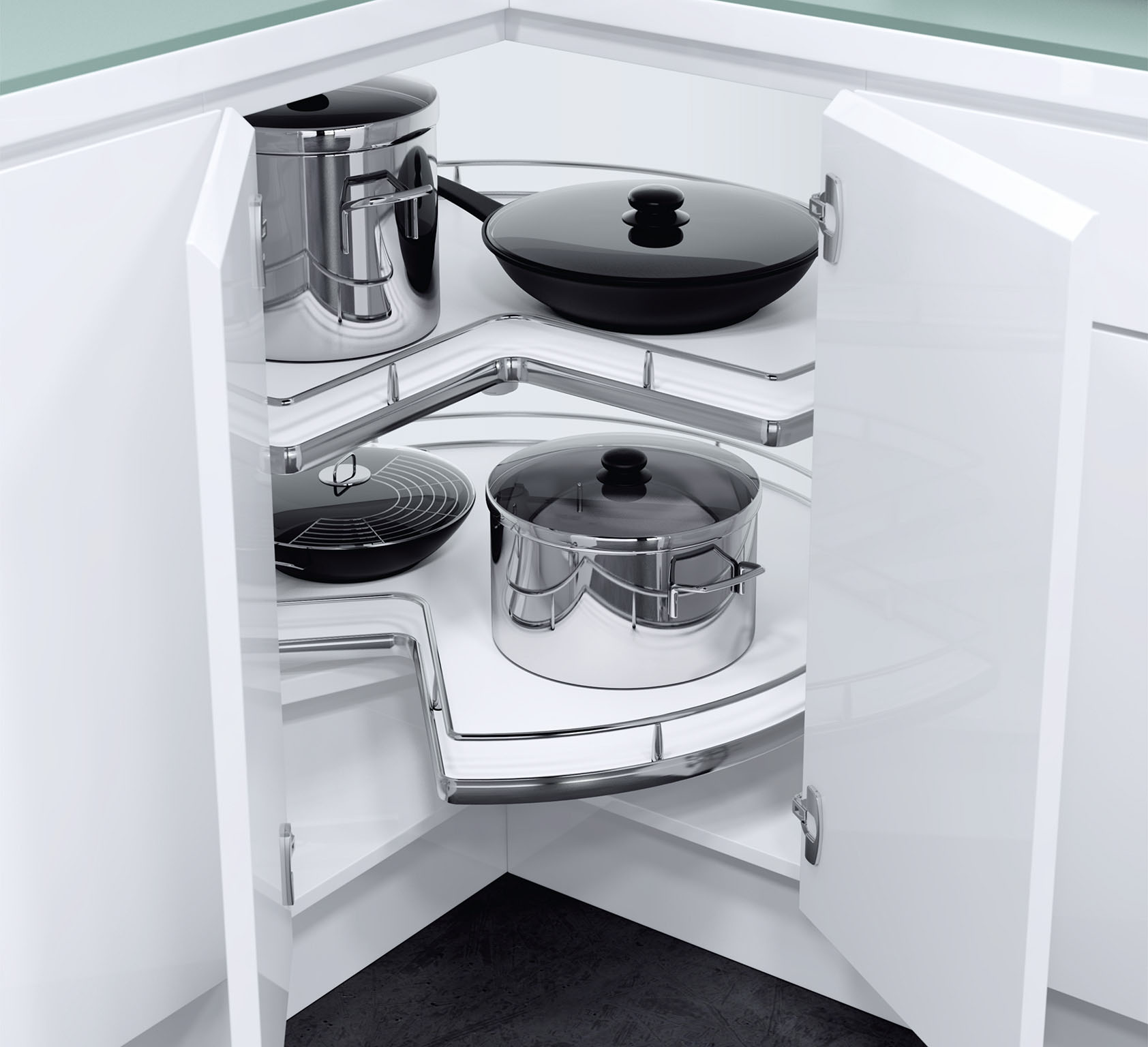
The turning mechanism of the carousel is chosen with particular care. It has special requirements for assembly and reliability, since it is a moving mechanism with a large load.
The carousel can be of two types:
- The door is connected to shelves that slide out when it is turned.
- The door is installed separately in the classic way. The shelves are inside and swivel for maximum access.
Advice. For the convenience of using this type of furniture, it is important to choose special baskets for storing utensils in the form of trapezoids or semicircles, depending on the shape of the shelves. This will allow you to keep order and have quick access to each item.
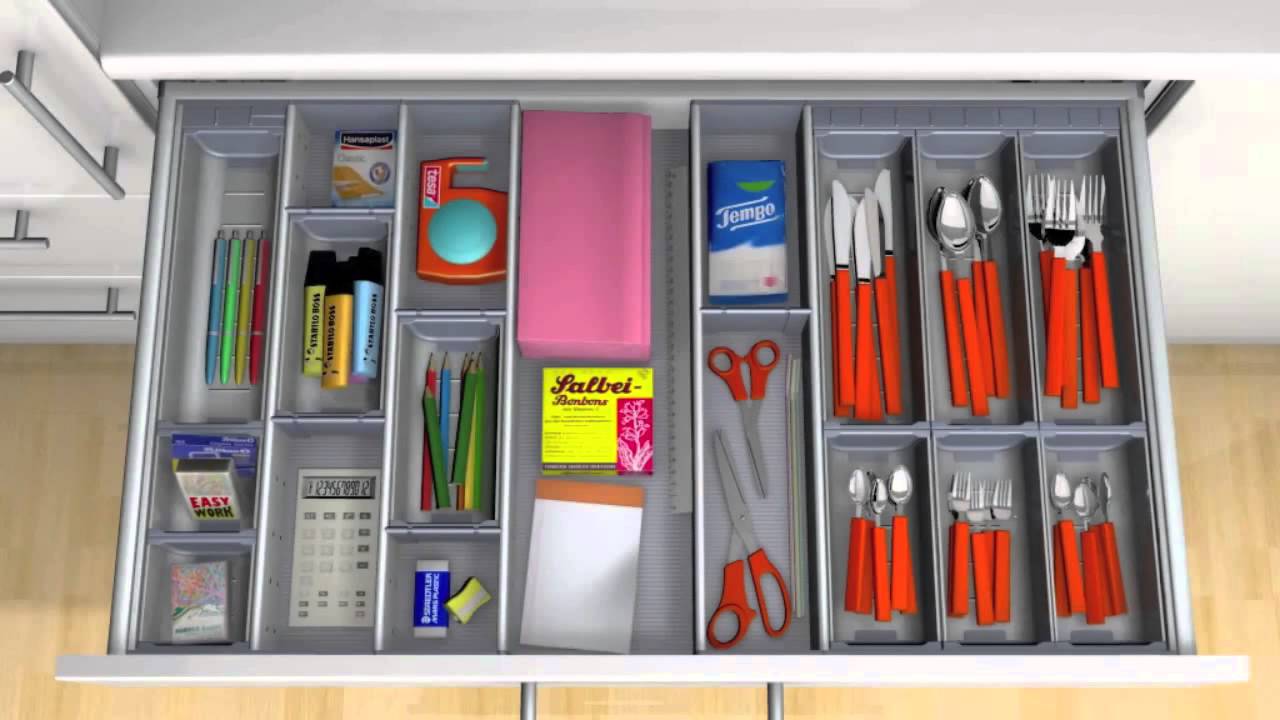
Competent use of the corner cabinet allows not only to save space, but also to make the kitchen the most convenient for cooking.
Video: corner cabinet in the kitchen
