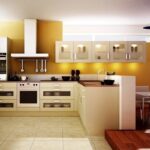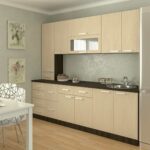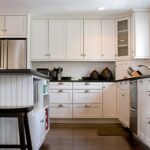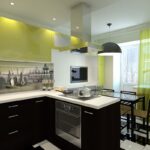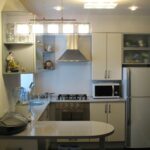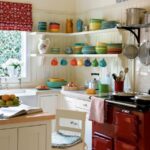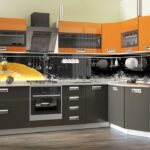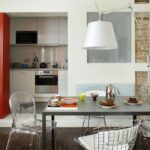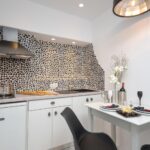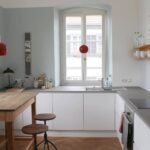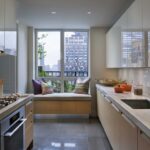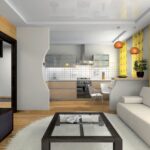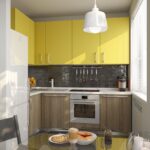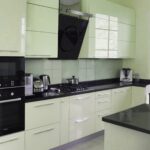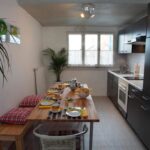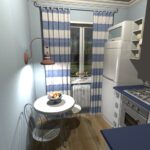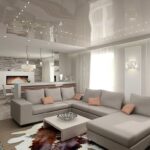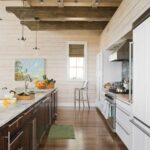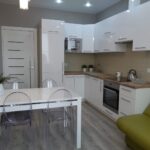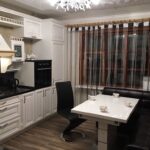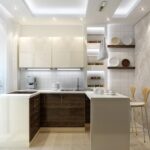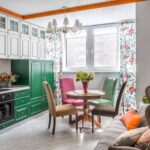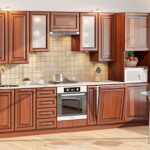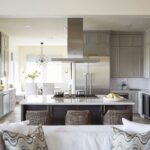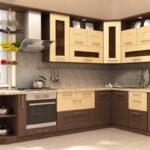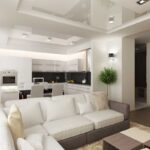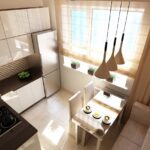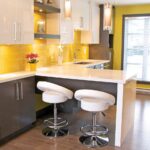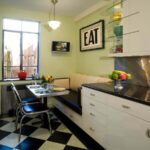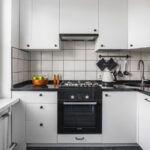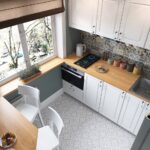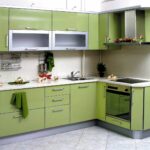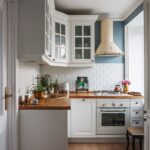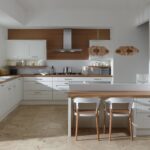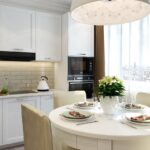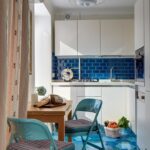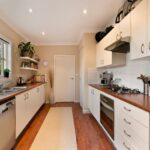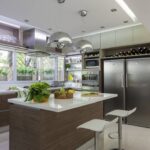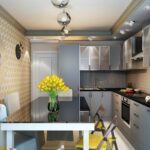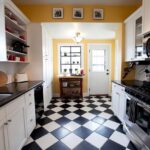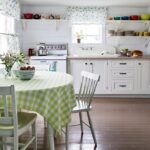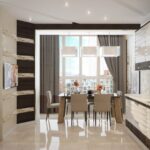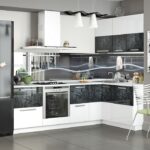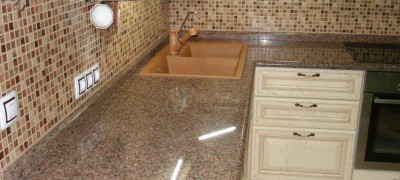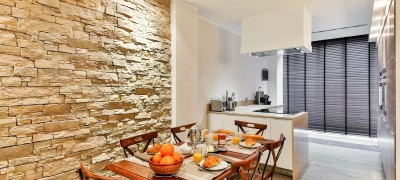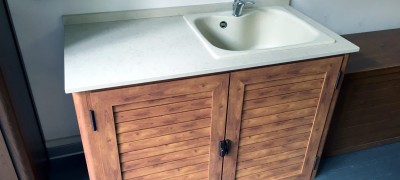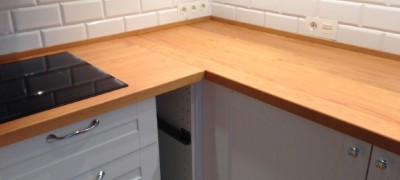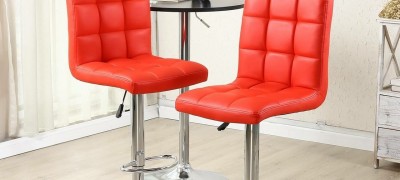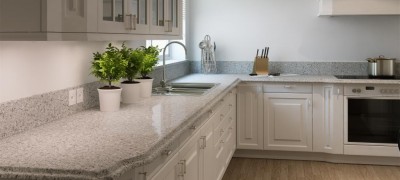Correct arrangement of kitchen furniture
A lot of time is spent in the kitchen, and therefore its space should be used as efficiently as possible. By taking care of how to arrange the furniture in the kitchen, you can present yourself with a comfortable place to cook and eat. Using modern furniture will help make even the smallest kitchen slightly more spacious and comfortable.
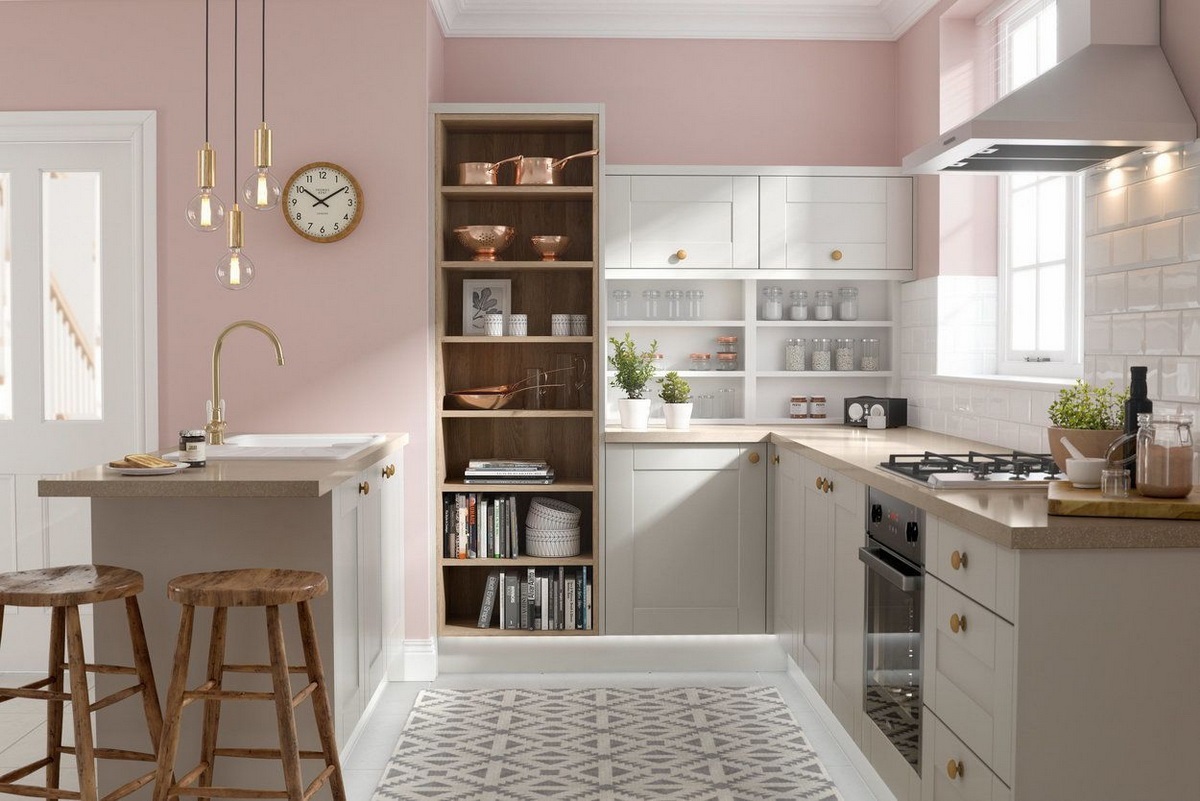
There are many options for the arrangement of furniture, even in the smallest kitchen. However, it should be said that there is no single correct option for placing bedside tables, cabinets and household appliances. You should choose the appropriate method or even the project of the kitchen interior yourself, based on your own preferences.
Options for arranging furniture in the kitchen
It is not worth placing a furniture set by accident - certain principles of ergonomics must be observed. This means that all objects should be conveniently located - so that everything important is at hand, and you do not have to reach for them to the distant box or go to the other end of the room.
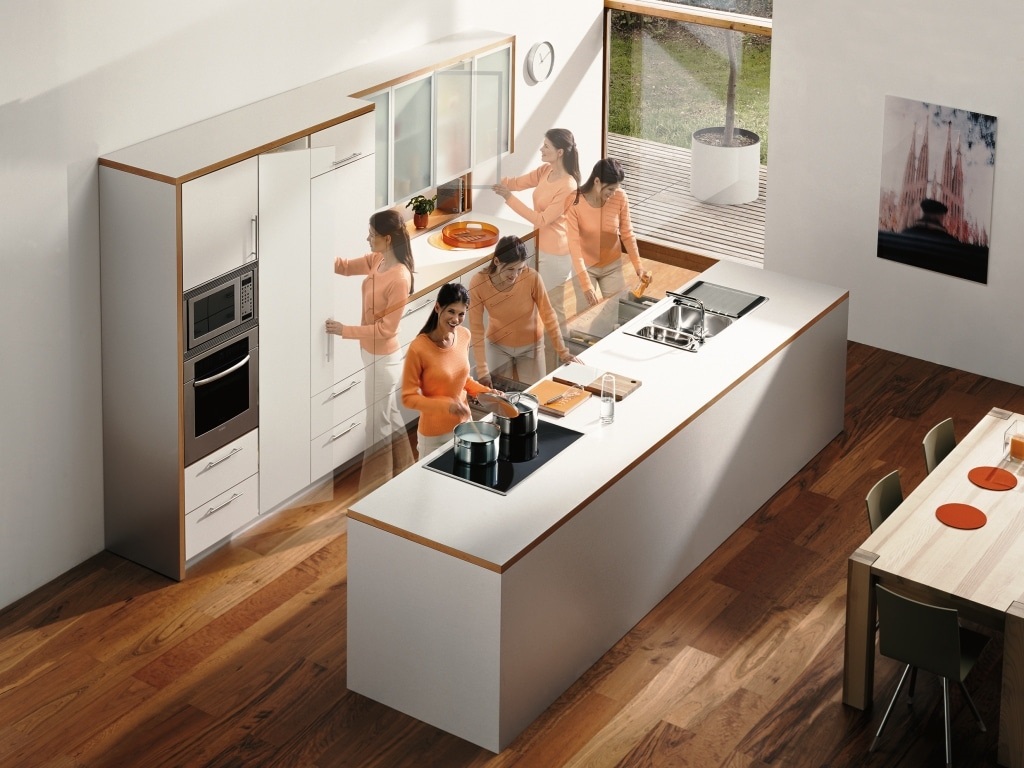
Different apartments have their own layouts, and therefore the number of available placement options will depend on the shape and size of the kitchen room. When planning to arrange furniture, it is necessary to carry out the design, "trying on" to the free space the arrangement of cabinets in a different order in the kitchen set.
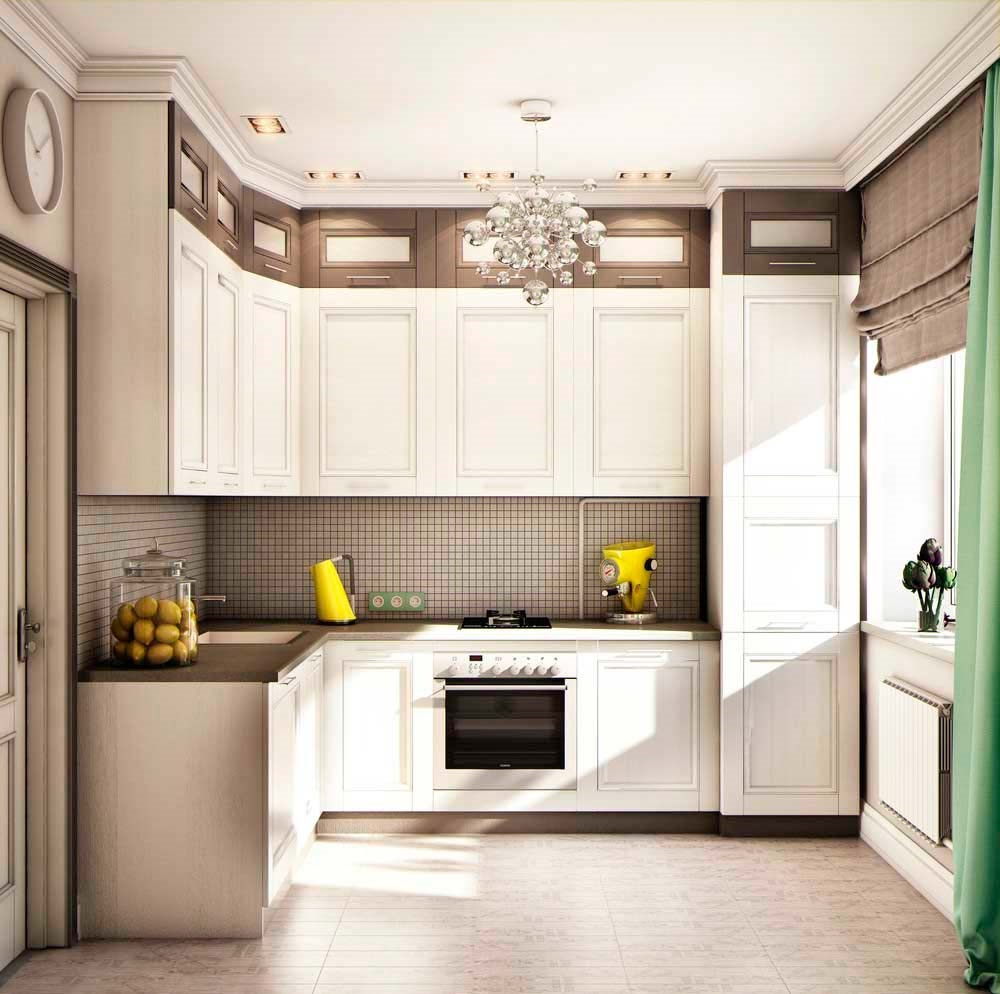
There are also "indestructible" principles of the correct arrangement of any furniture in the kitchen. For example, there should be an extractor hood above the hob. But the work areas should not be completely cluttered with household appliances - there should be enough space in the storage niches to remove all unnecessary inside.
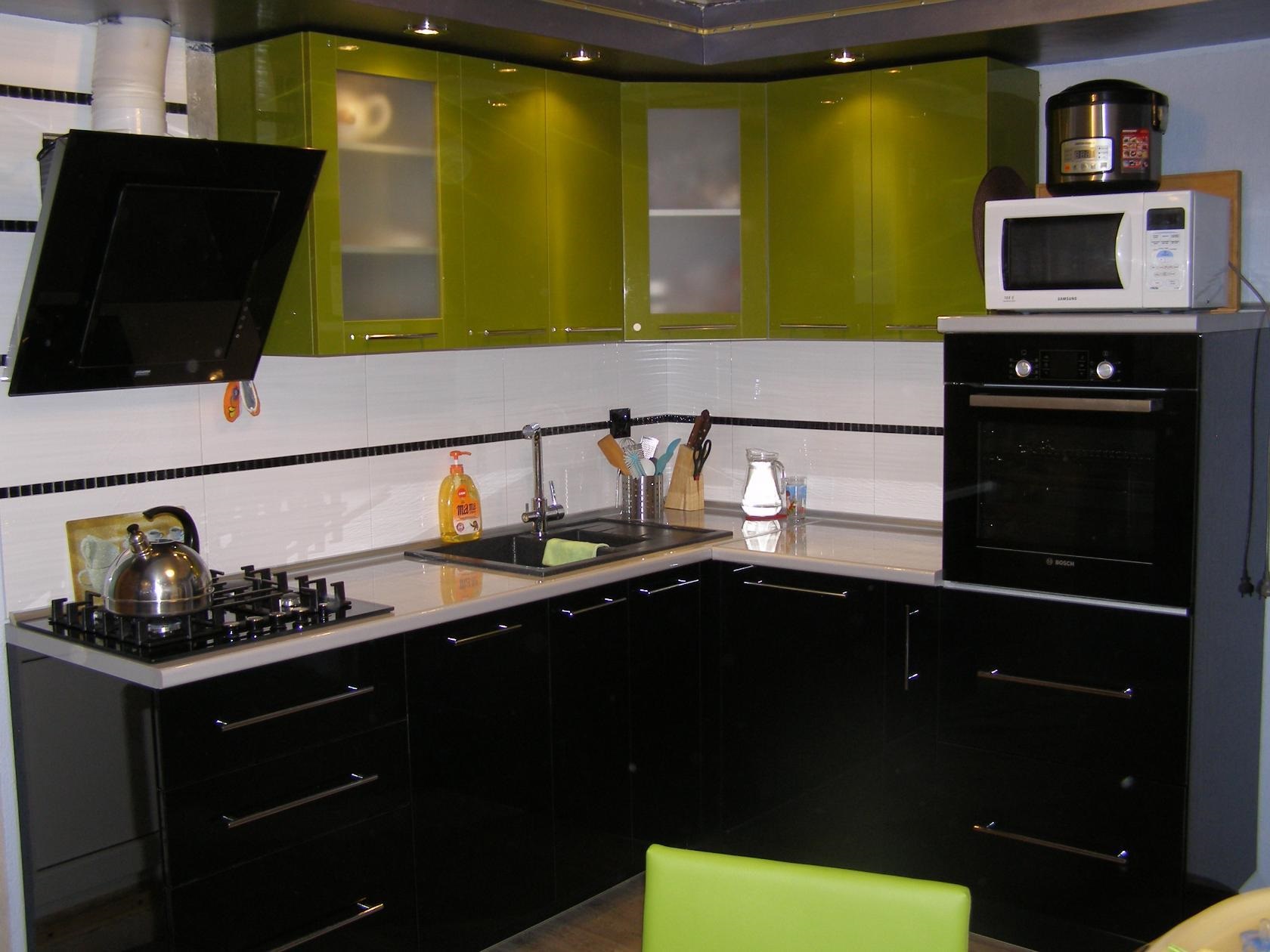
There are several basic ways to arrange furniture in a square kitchen:
- The letter "P".
- In one line.
- "Island".
- "Peninsula".
- The letter "G".
- Injection.
All of the above techniques are only suitable for square kitchens. If this room is rectangular, then for its arrangement it will be necessary to apply completely different techniques and tips in order to visually enlarge the room and at the same time use all the space efficiently and useful, making the kitchen comfortable enough.
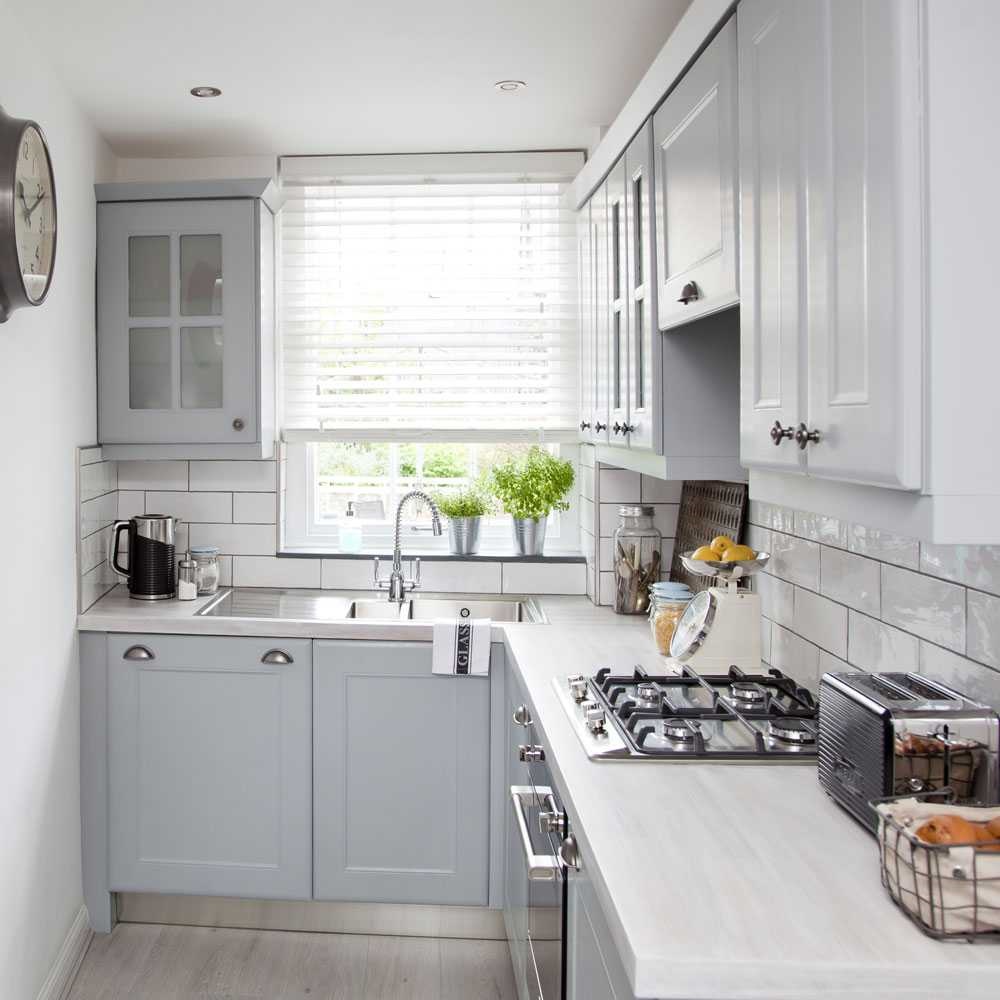
The letter "P"
The U-shaped interior is suitable for those rooms with an area of at least 12 m2. Leaving the wall next to the door empty, you must use the other three walls, placing bedside tables, cabinets and household appliances close to them. This technique allows you to achieve visual deception - the room seems much larger.
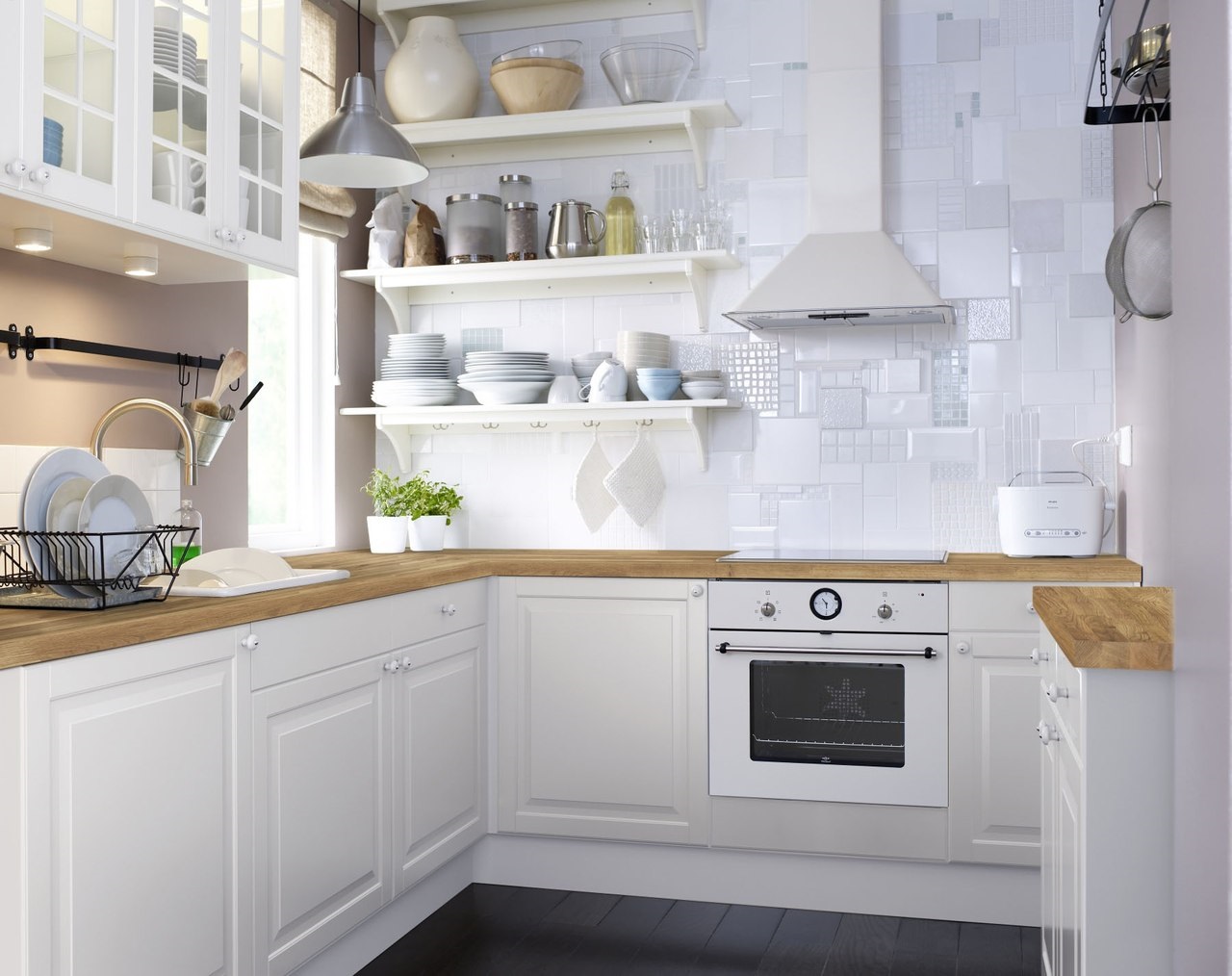
The depth of the countertops should be about 70-80 cm for comfortable work. This size allows you to safely place your sink, hob and oven, as well as open cabinet doors without difficulty. The window is often located directly opposite the door, in the center of the composition. Here you can arrange a small work area.
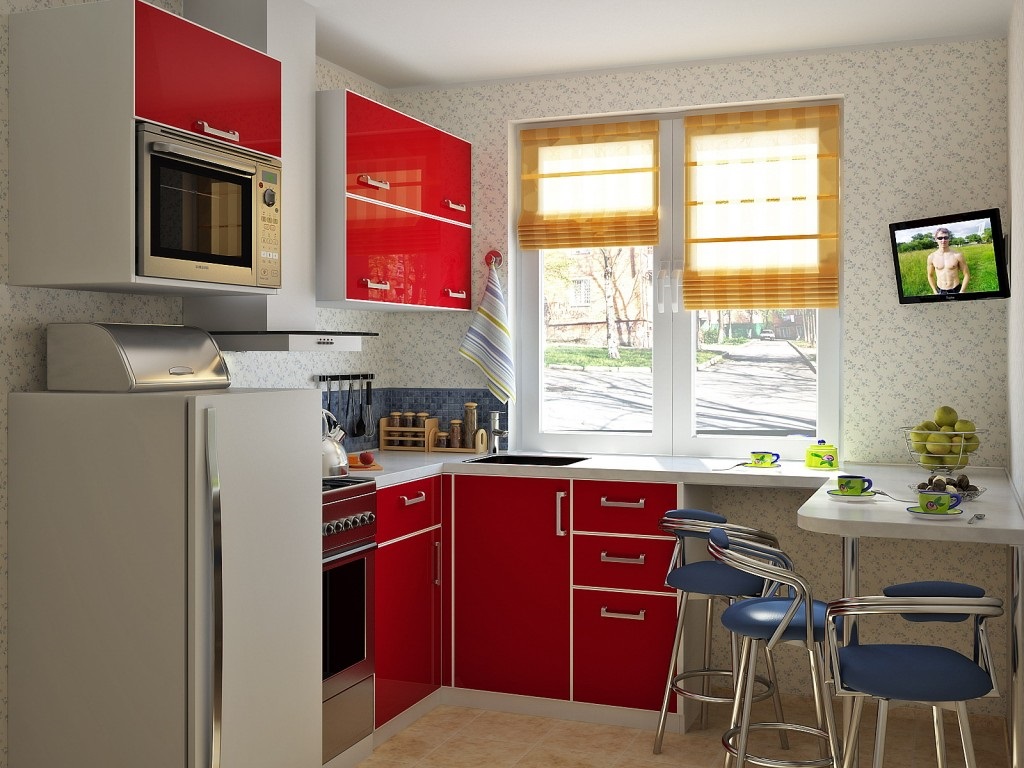
It is not recommended to hang the top cabinets on the wall opposite to the interior door. This technique will significantly reduce the free space. But you can put high-height cabinets on the sides along with the refrigerator. By the way, one of the side walls should be separated for the installation of a washing machine and an oven, as well as, if necessary, a washing machine.
Linear option
This method will help arrange a small furniture set so as to make zoning. A free area is given for a furniture table and a pair of chairs for home and guests, and along the wall there is everything that is necessary for storing food and preparing meals. Wall cabinets will also be placed here to make the most of the storage areas.
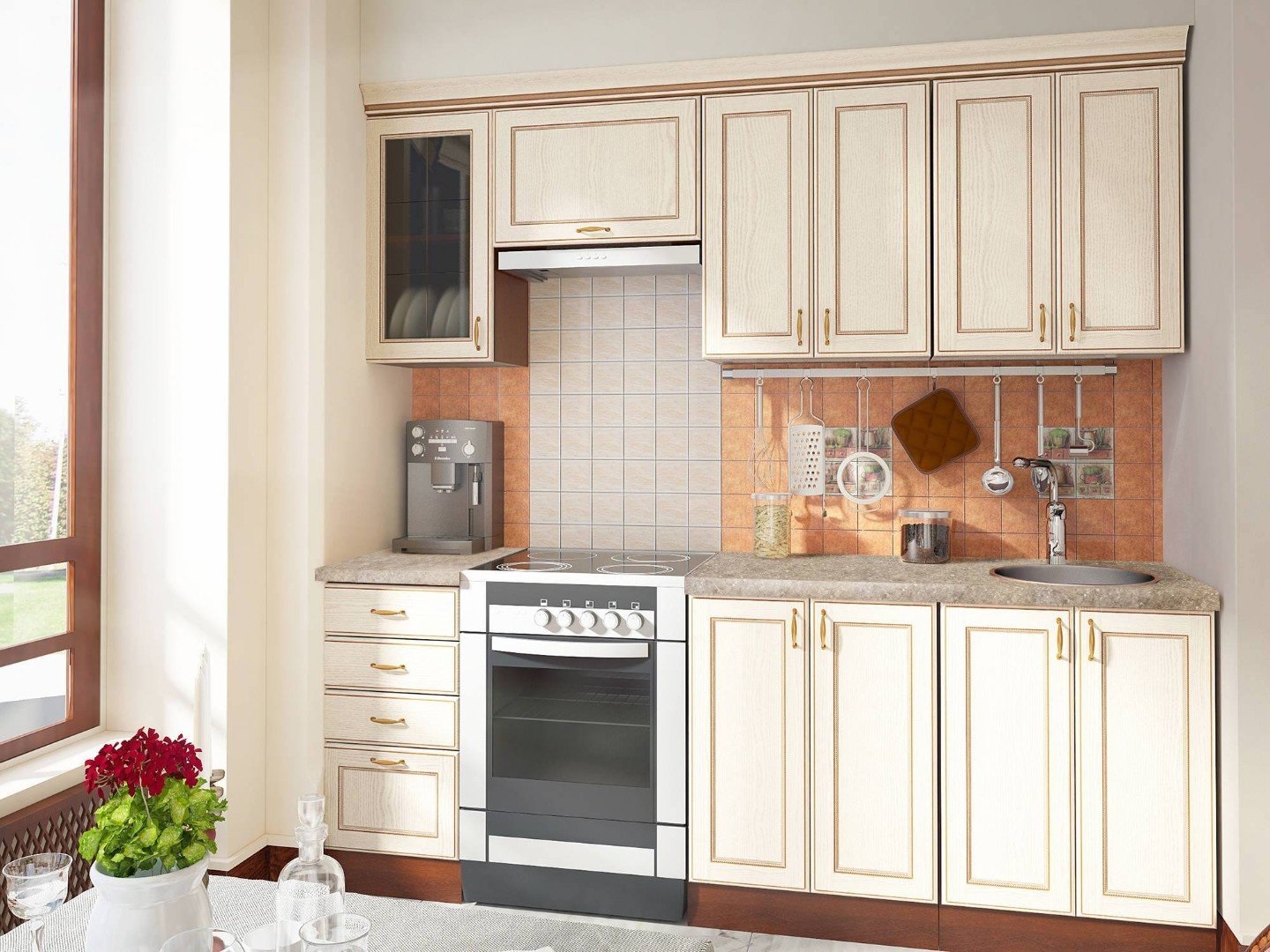
In the "line" it is necessary to put an oven with a hob, several bedside tables and a refrigerator. The space above the hob will be occupied by ventilation, so you will have to look for other options for placing the upper cabinets. The working area will be reduced - you need to place the sink and microwave on the countertop.
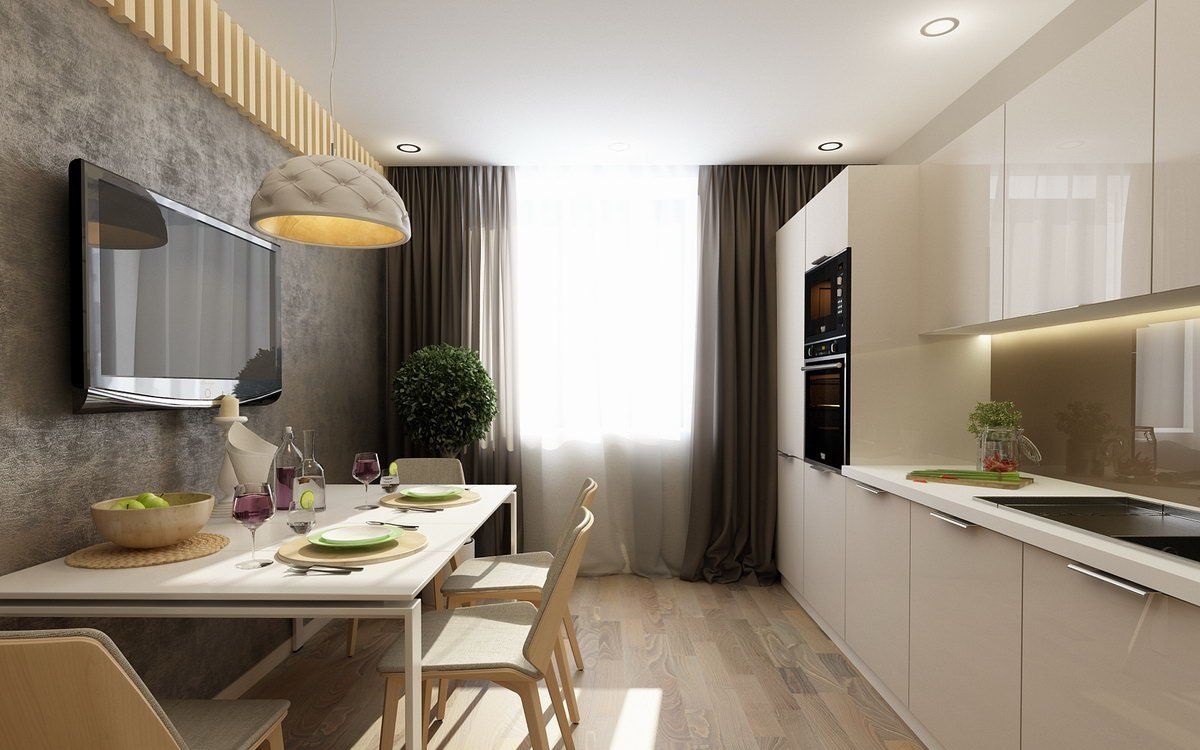
Island option
These projects are applicable for those cases when the kitchen area is large enough or the kitchen itself is combined with another - for example, a living room - room. Both cooking furniture and dining furniture are located here. In the selected square in the room, you need to make an island and arrange all the furniture in a limited space.
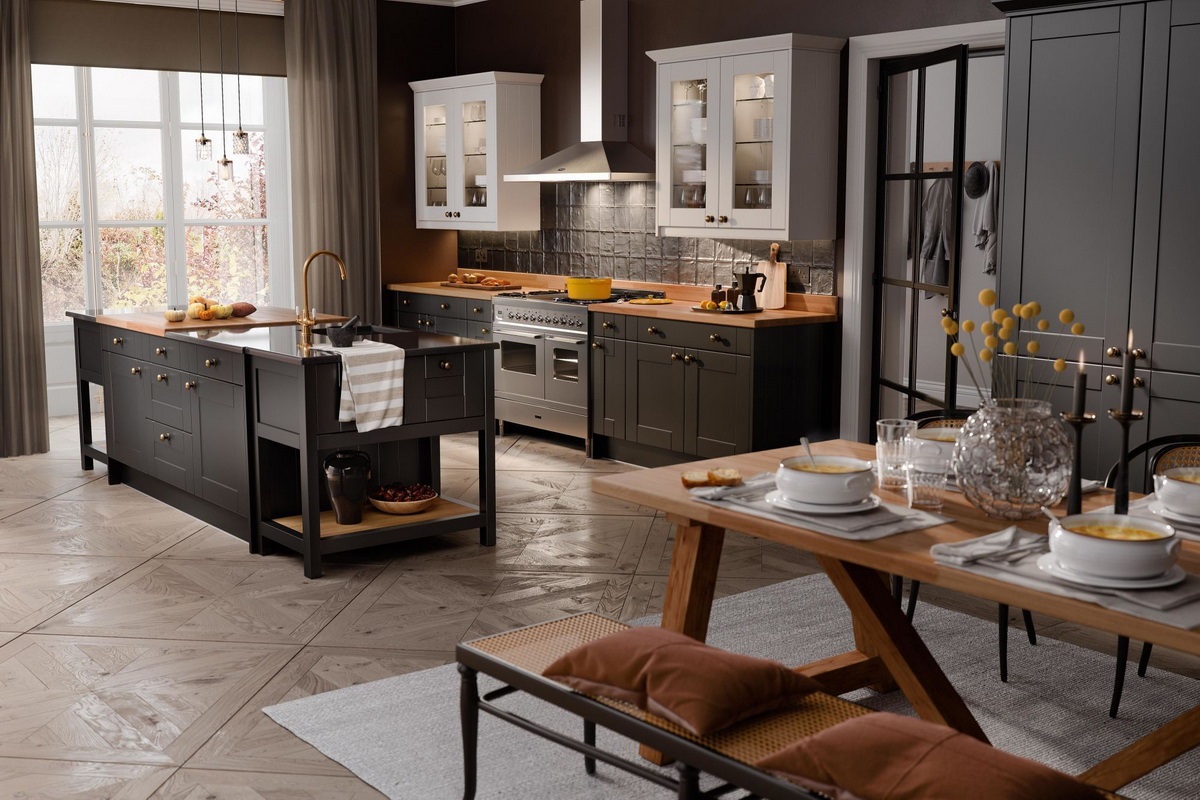
So, for example, the tabletop can flow smoothly into the bar counter, and the workspace - in the middle of the work area. Side tables, cabinets, ovens, refrigerators and hobs are usually installed along the wall, but small household appliances can be placed anywhere. By the way, shelves in such projects are rare.

The letter "G"
A square area is allocated in the kitchen, and all furniture and appliances are arranged in it in the shape of the letter G. The stove, refrigerator, dishwasher, along with hanging cabinets are placed along the far wall, but the free work space can be located in another part. In the corner, you can put a toaster or organizer with knives.
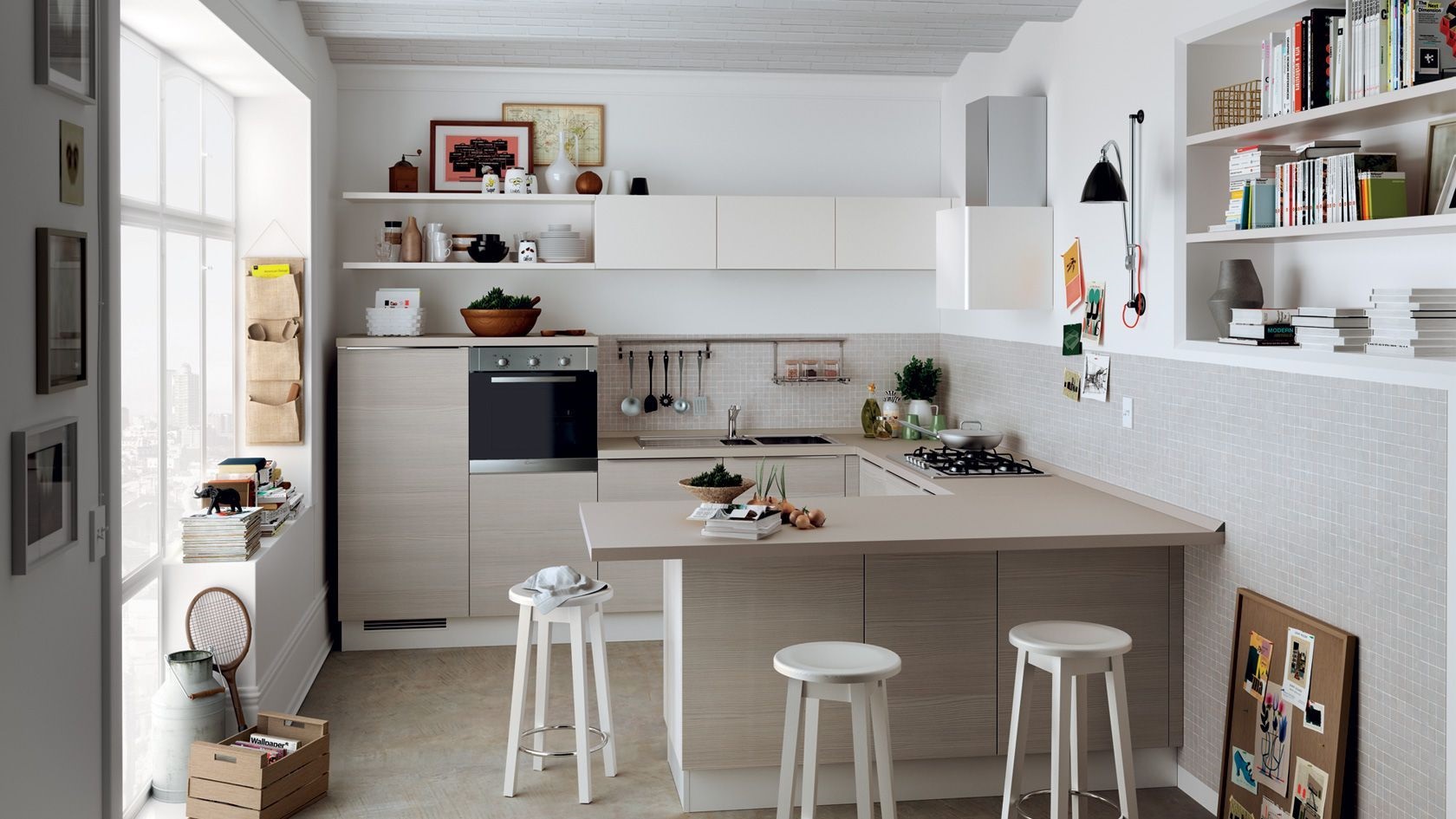
Very often, this arrangement flows into the bar counter so that you can separate the "grocery" area from other areas in the apartment. This is comfortable for families without children - otherwise, you will have to put a separate dining table, and the bar counter will be converted into a working area.
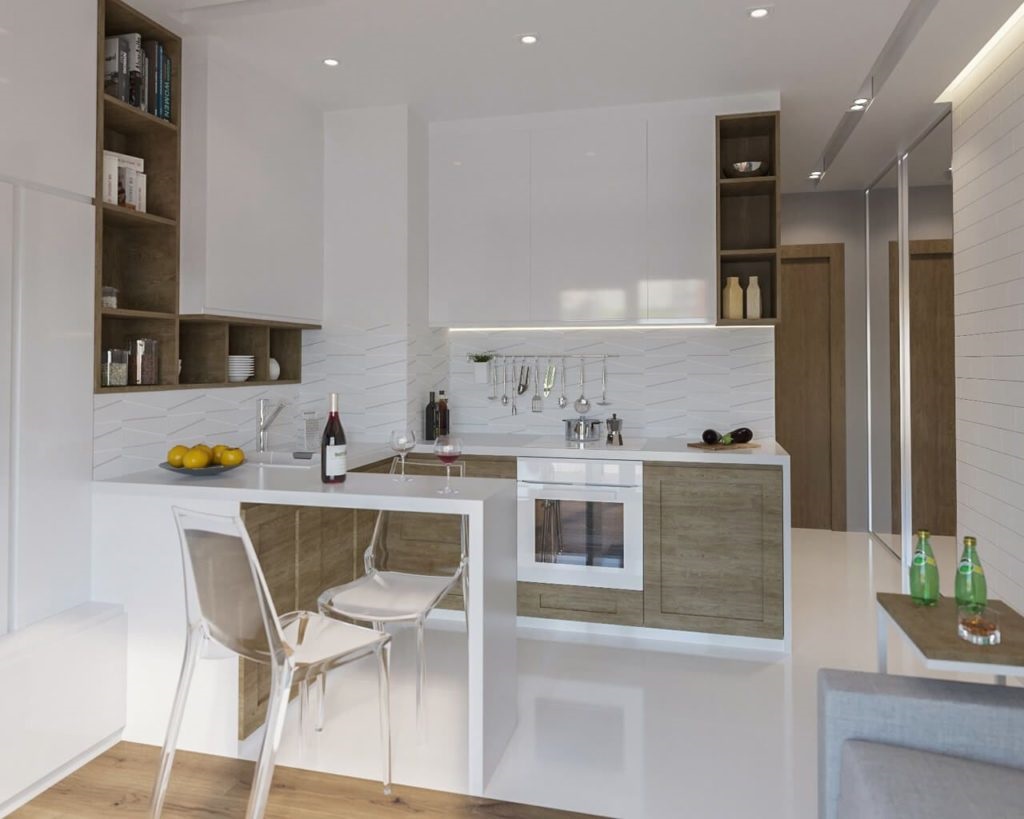
Corner option
With this arrangement, working in the kitchen is quite comfortable. However, as many housewives point out, it is difficult to scrub the grease in the corner where the countertops join and dust off the ceiling. Another noticeable disadvantage of this assembly is that its transportation becomes more difficult - some elements of the headset are more massive than in the "linear" kitchen.

However, the corner kitchen has advantages that can outweigh the disadvantages. First of all, it is the proximity of the location of all the boxes - it will not be difficult to reach them. Secondly, it is an efficient use of space: the sink and place for the trash can can be allocated in the corner.
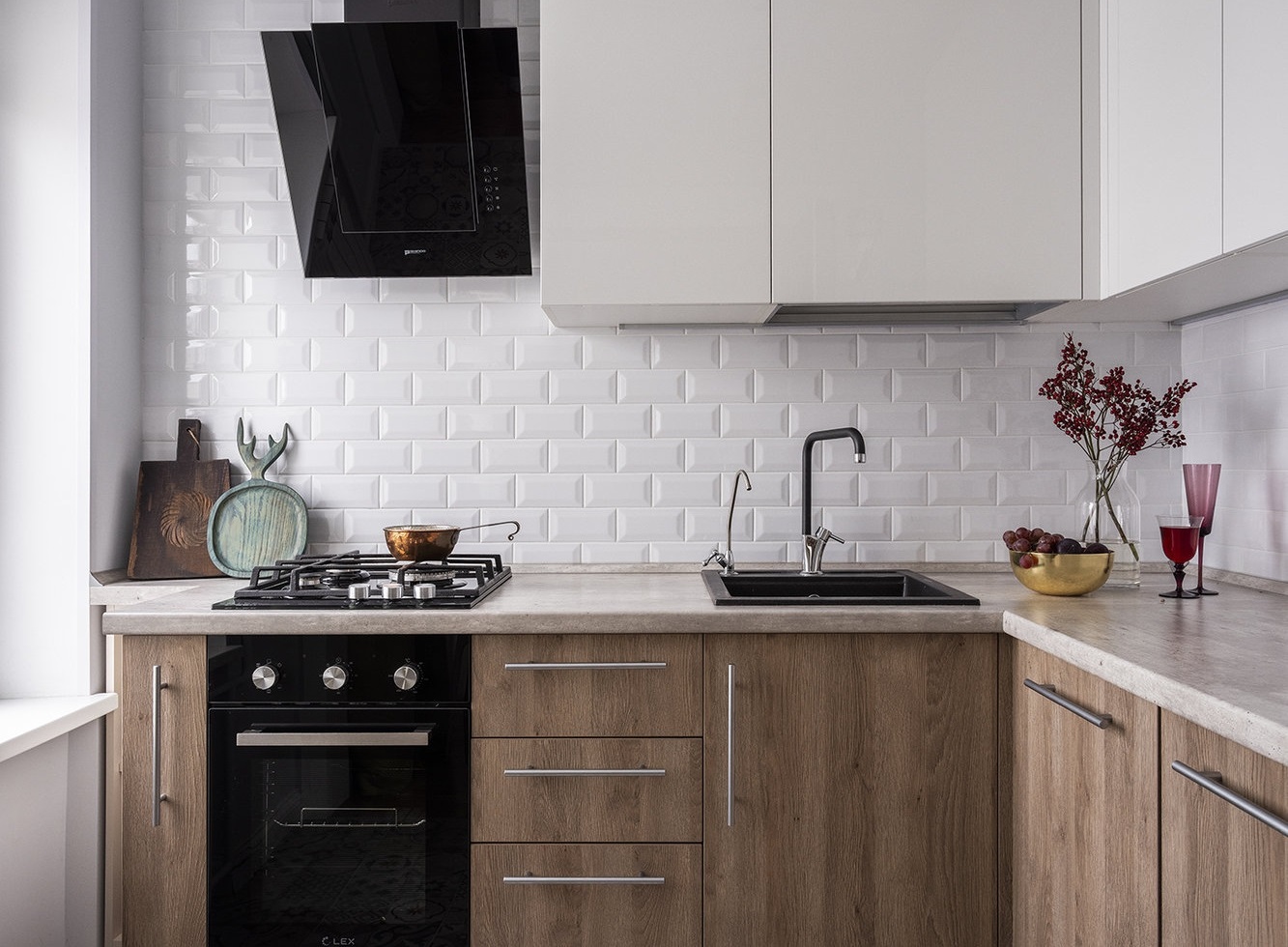
The trash can will not interfere with plumbing equipment, where you can also install everything you need to filter tap water. Thus, the lower bedside table will take up much less space, because it is visually "recessed" in the very corner. The hob, oven and refrigerator can be placed wherever you want.
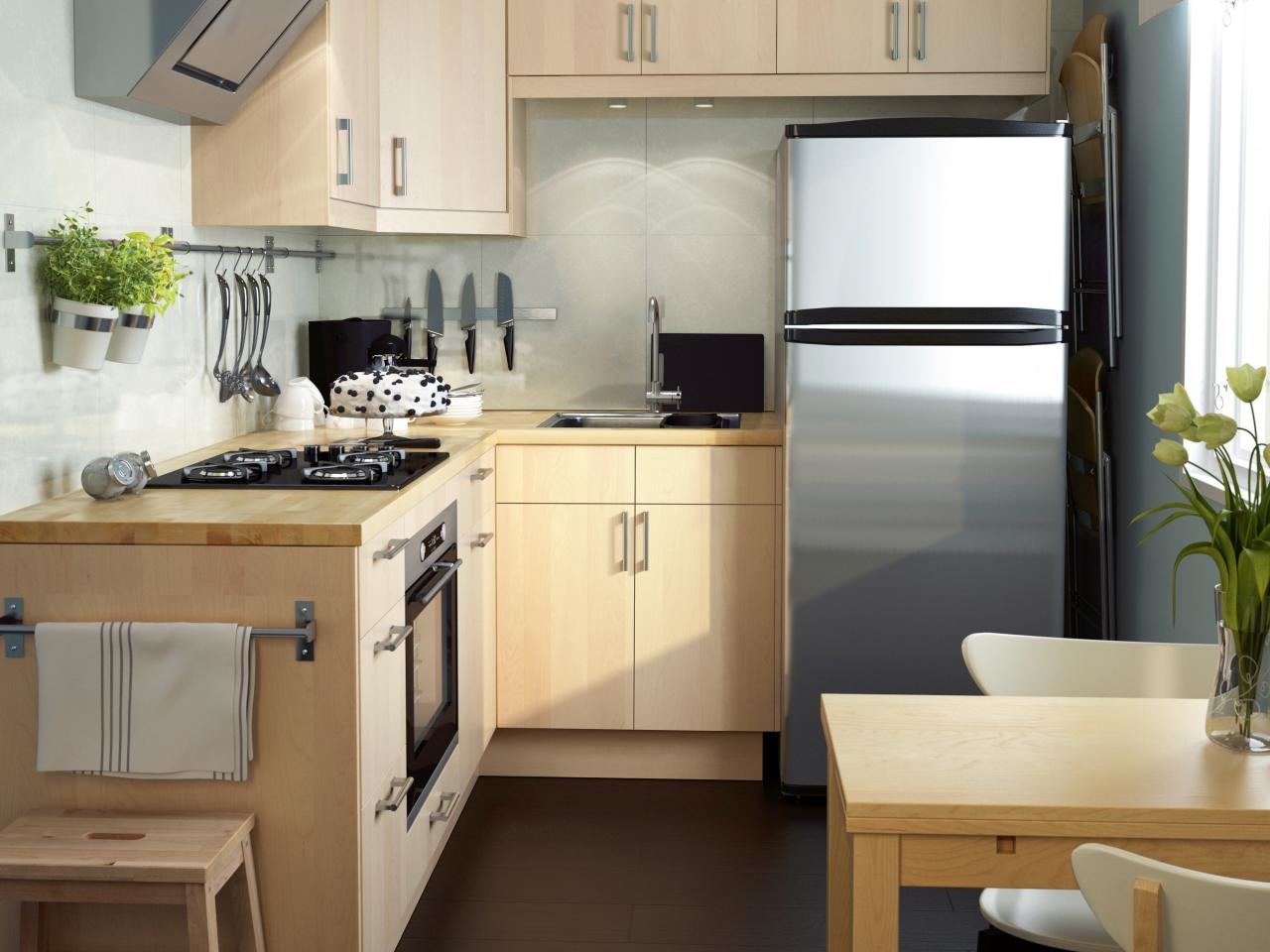
Peninsular
This way of decorating the kitchen is in many ways reminiscent of the G-shape and island. However, it does not create the feeling of a "closed" space, because it can be connected to the area for eating or work. In the future, it will be possible to correct the position of the furniture, which is convenient enough for easy redevelopment.

All the main elements - tabletops, cabinets, bedside tables, household appliances - are installed along two walls in an angular shape. But additional bar counters or bedside tables are attached to them perpendicularly. They can be removed at any time if necessary. The advantage of this option is that the buyer will be able to get another way of arranging furniture even at the design stage.
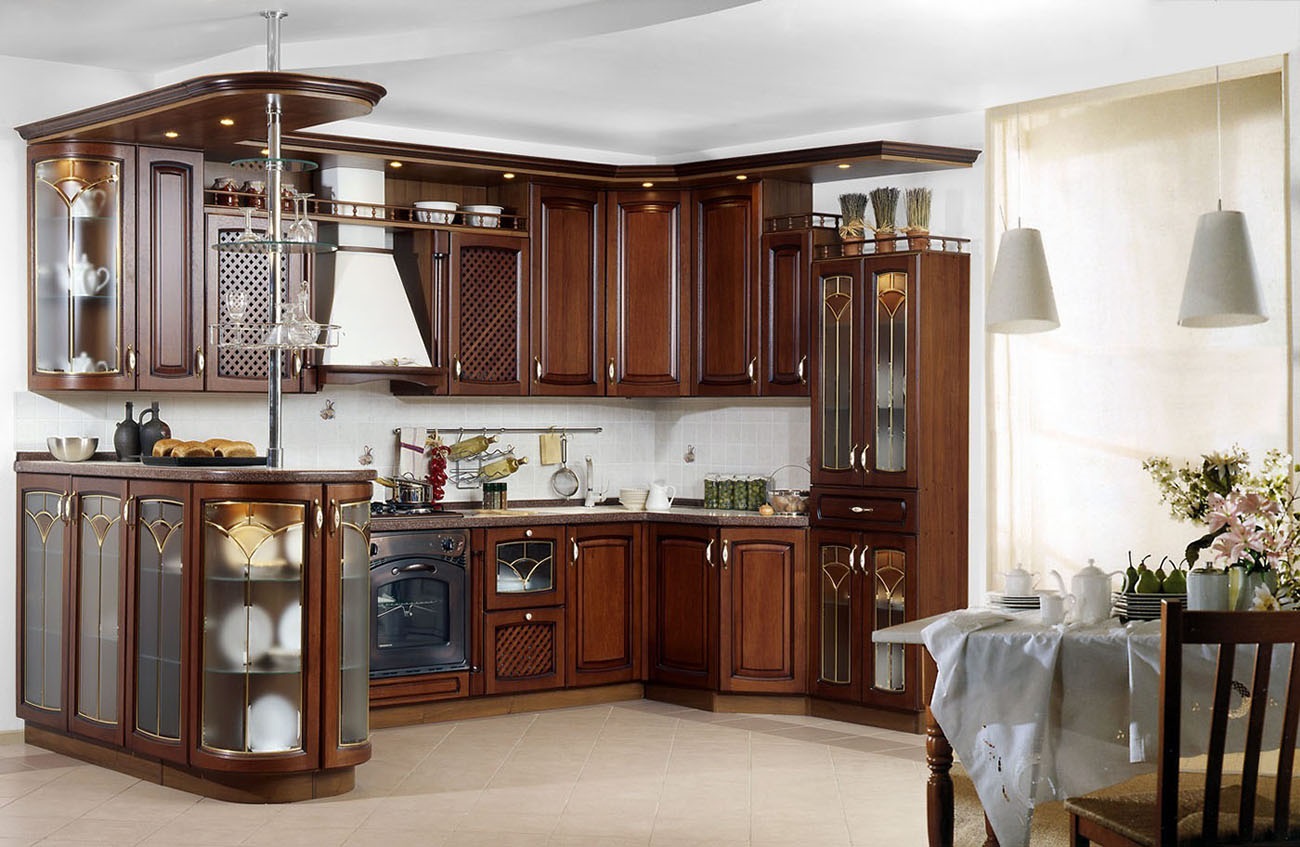
Where to put the stove in the kitchen
The hob is a hazardous device in the kitchen, and therefore everyone wants to keep children safe from it. But in addition to this safety requirement, there are several more recommendations that should be considered when choosing a place for the stove in order to do everything right:
- Place the hob against a wall to restrict access to it. In various TV shows and films, the hob in the center of the room may look impressive, however, it is not at all safe for home use.
- Mandatory installation of ventilation equipment. It will take away all smoke and steam during cooking so that odors do not accumulate in the kitchen.
- The hob should be positioned farther from the refrigerator. This is not only a fire safety requirement - frequent overheating can adversely affect the operation of refrigeration equipment.
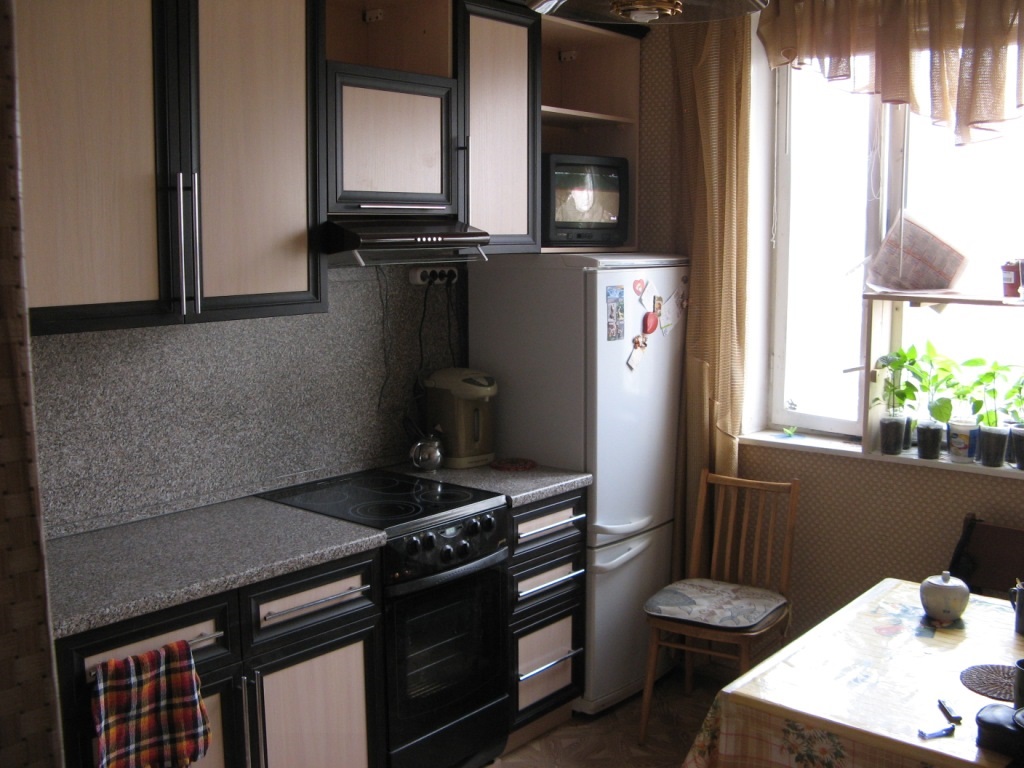
Video: tips for arranging furniture and household appliances in the kitchen
Kitchen projects with placement
In order to visually represent the arrangement of furniture in your own kitchen in one way or another, take a look at what the projects of ready-made kitchens look like.
