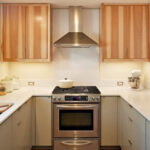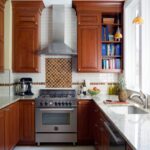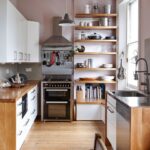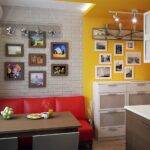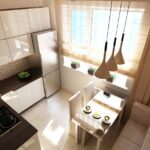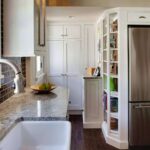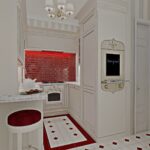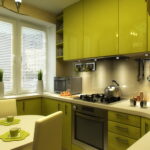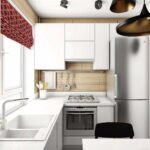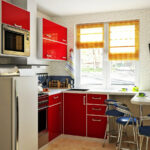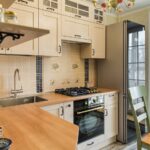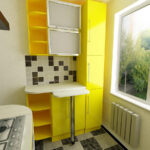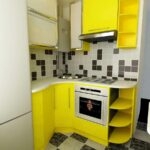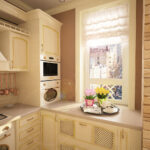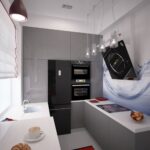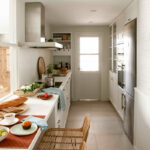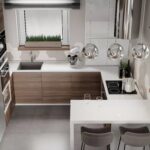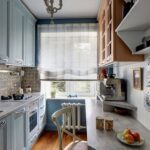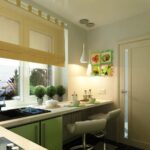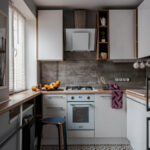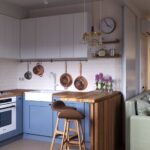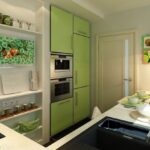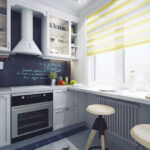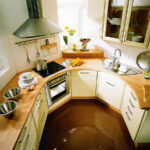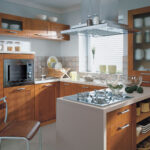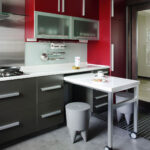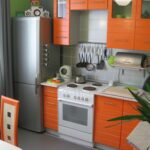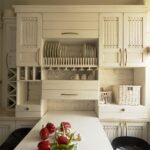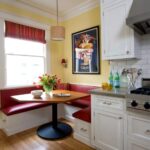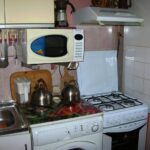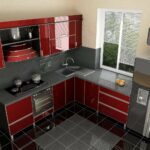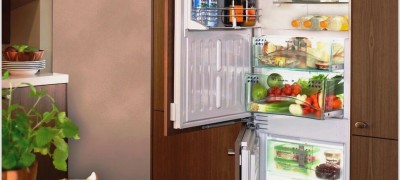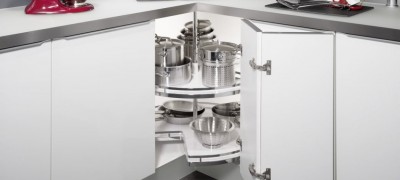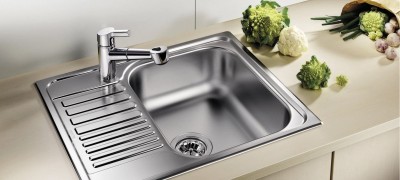Arrangement of furniture in a small kitchen
The kitchen is rightly considered a special place in every apartment. Therefore, no matter how many square meters you have at your disposal, they can be organized stylishly and functionally. How to arrange furniture in a small kitchen? What color range should you choose?
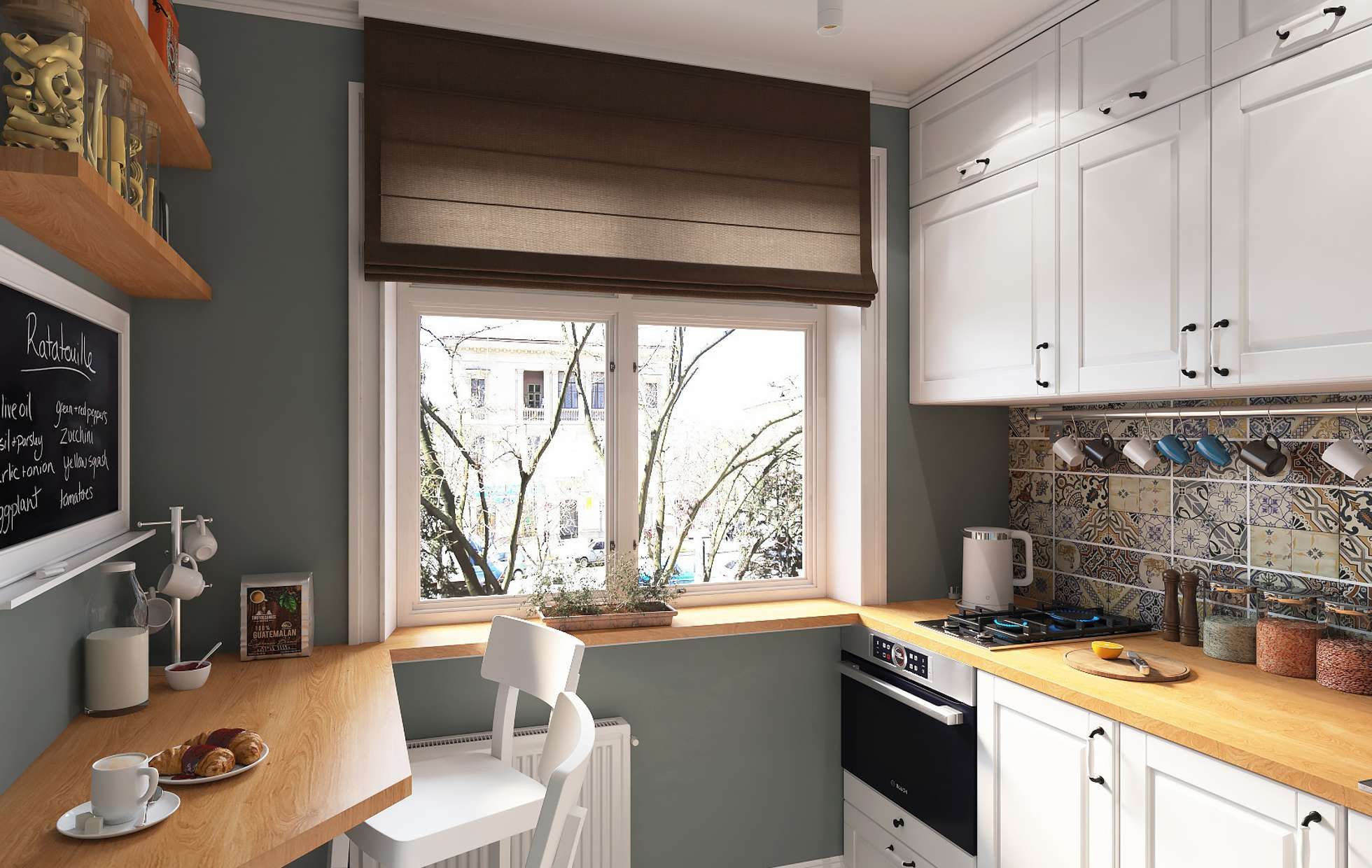
Advantages and disadvantages
The most important thing in organizing an interior for a small room is to choose the right color. Choose shades that will visually enlarge the space. Well, besides the color, there are some more nuances:
- Choosing furniture in white or light (pastel) colors, you hide the bulkiness of interior items.
- If the walls are dark, then the furniture must be beige, white, peach, pale pink. In general, any pastel shade that will be in harmony with the wall decoration is relevant.
- If the decoration of the kitchen space is already done in dark colors, and you have no opportunity to remodel, numerous and varied lamps will come to your aid. In addition, make good use of natural light - the sun's rays. Give up dense curtains, let the windows be framed by delicate tulle or weightless organza.
- Before purchasing numerous household appliances for the kitchen, ask yourself the question: do I really need all this. If the family is small and you can do without some gadgets and machines, it is best to do so. In a small kitchen, every square centimeter is worth its weight in gold. A huge refrigerator, a massive sofa are no longer essential items.
- Don't be afraid to experiment. Unfortunately, for too long we have lived under the motto "like everyone else." It's time to make your dreams and wishes come true.
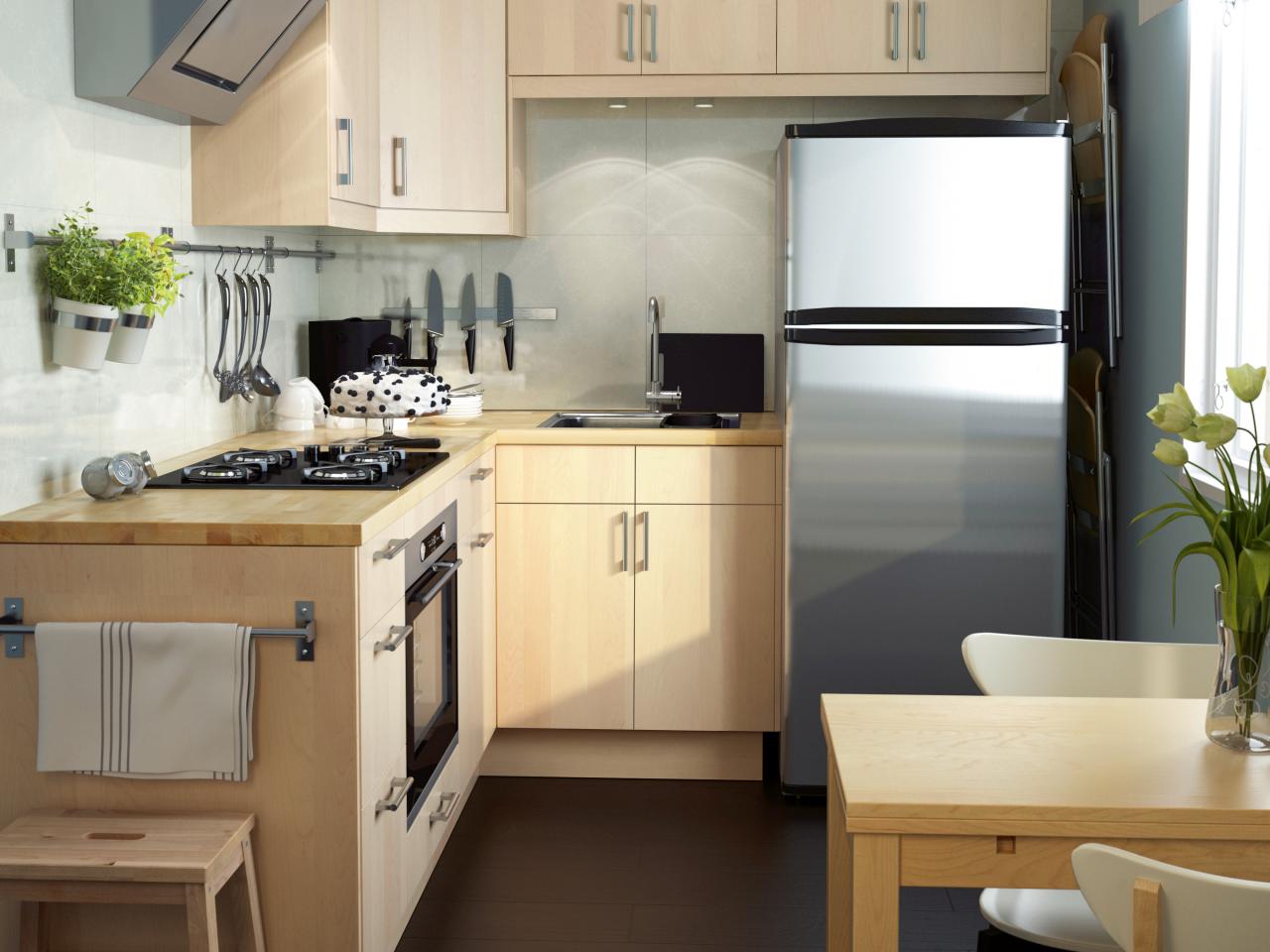
Which layout to choose
Even in modest square meters, there is a sufficient selection of options. The main task is to make the kitchen space convenient for the hostess, because she will spend a lot of time here, it should be convenient for her to cook, and just be in this room. There are several standard layouts, the most popular of which are angular and linear (straight) layouts.
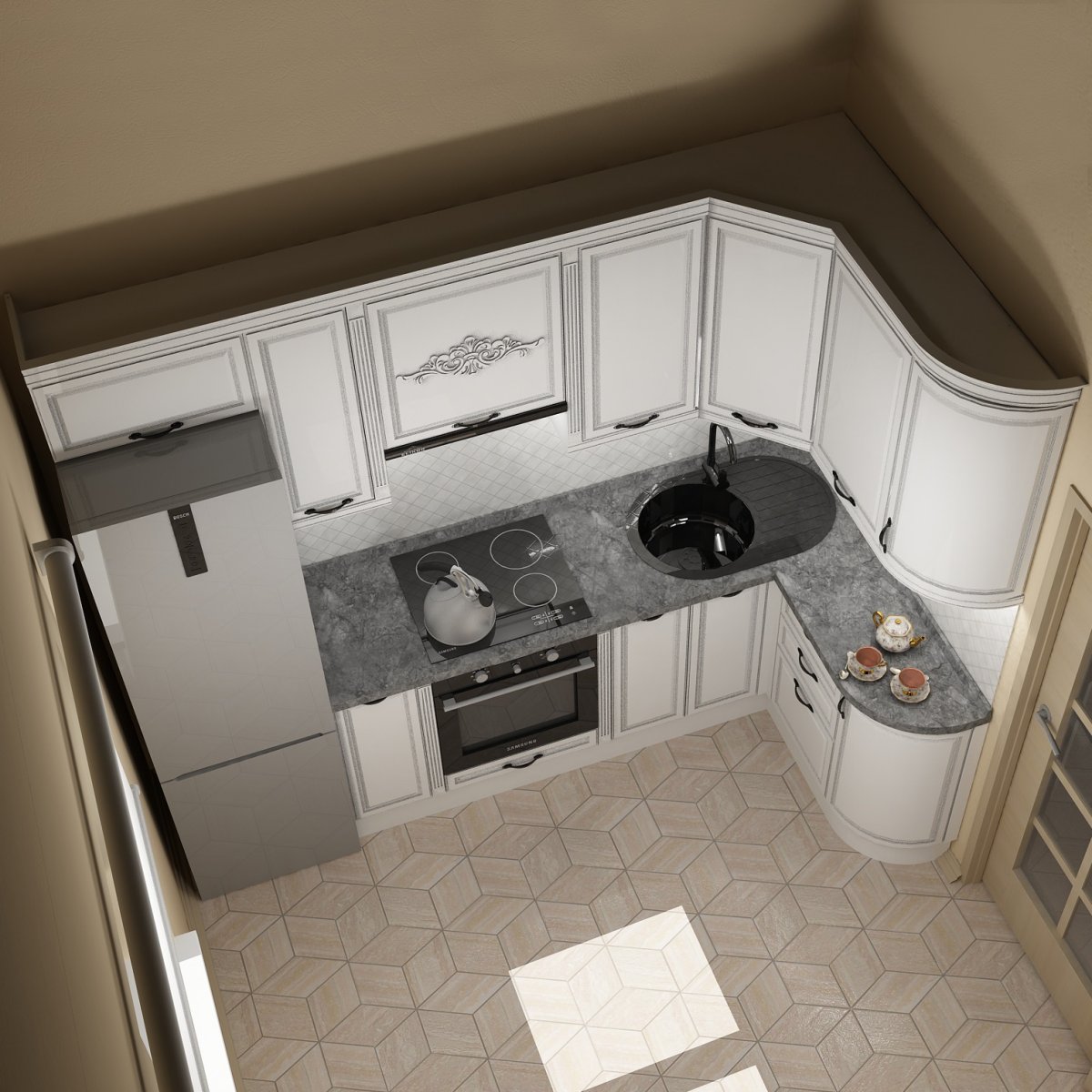
Corner
This option is considered the most preferable for a small kitchen. Furniture is located along two adjacent walls, forming a right angle between them. This arrangement allows for a very rational use of even the most modest premises.
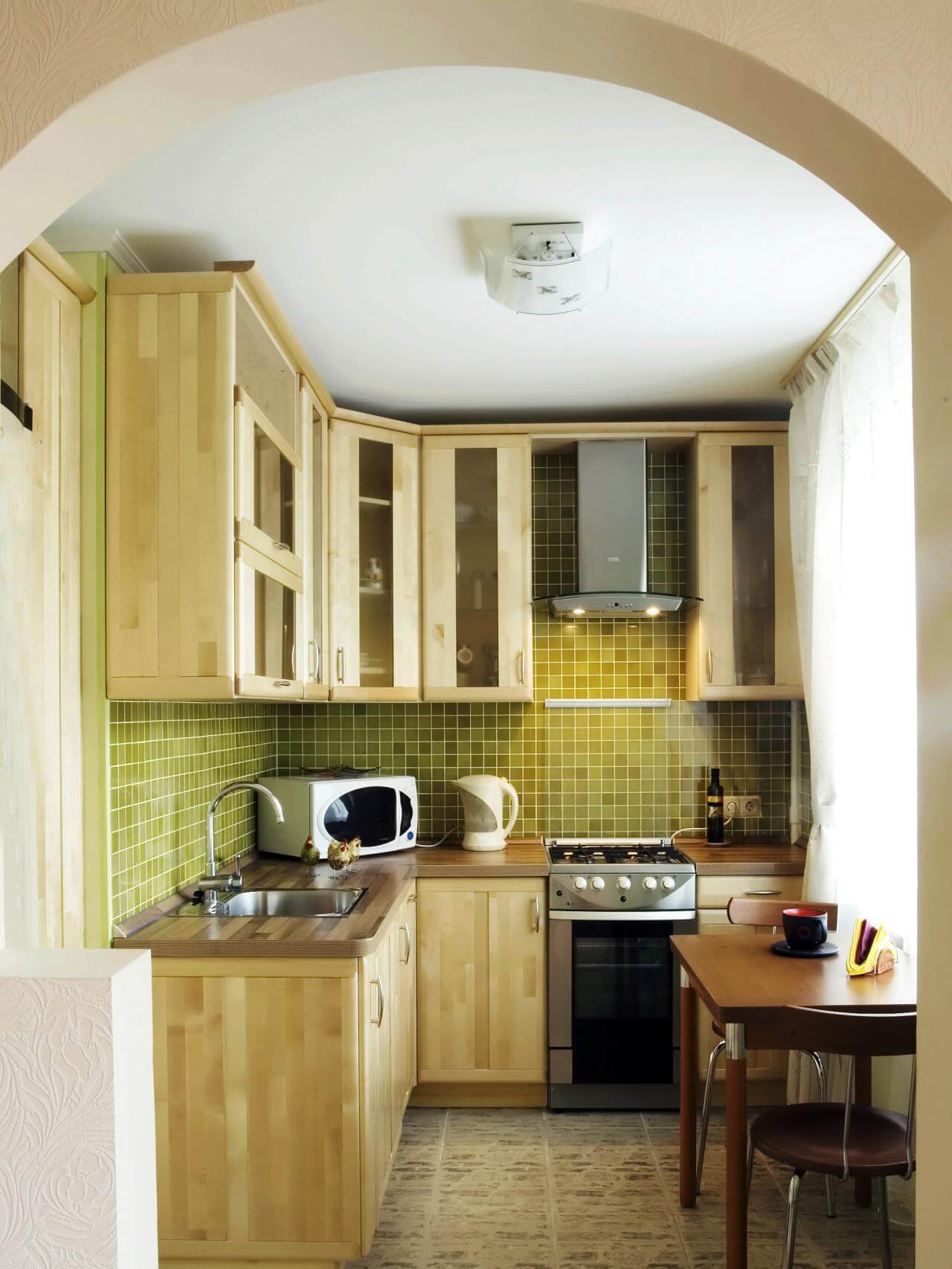
The main advantages of the corner layout:
- Compliance with the rules of the kitchen triangle: the sink, stove and refrigerator are placed at arm's length, which makes the process of cooking easier. And you do not have to wind kilometers, moving from one corner to another.
- Modern options for kitchen sets (including modular designs) are distinguished by sufficient functionality and capacity.Outwardly compact and neat, such sets of furniture allow you to hide in their bowels everything you need, and even a little more. And thanks to technological fittings, not a drop of precious space is lost.
- This layout in itself "suggests" options for zoning. With the corner arrangement of the kitchen unit, a dining area appears where you can place a table and chairs, as well as a compact sofa.

The only drawback, and even then very relative, is that the angular layout is not suitable for elongated rooms. And even if the kitchen space resembles a rectangle in shape, the angular layout will not work. But it is ideal for tiny square-shaped kitchens.
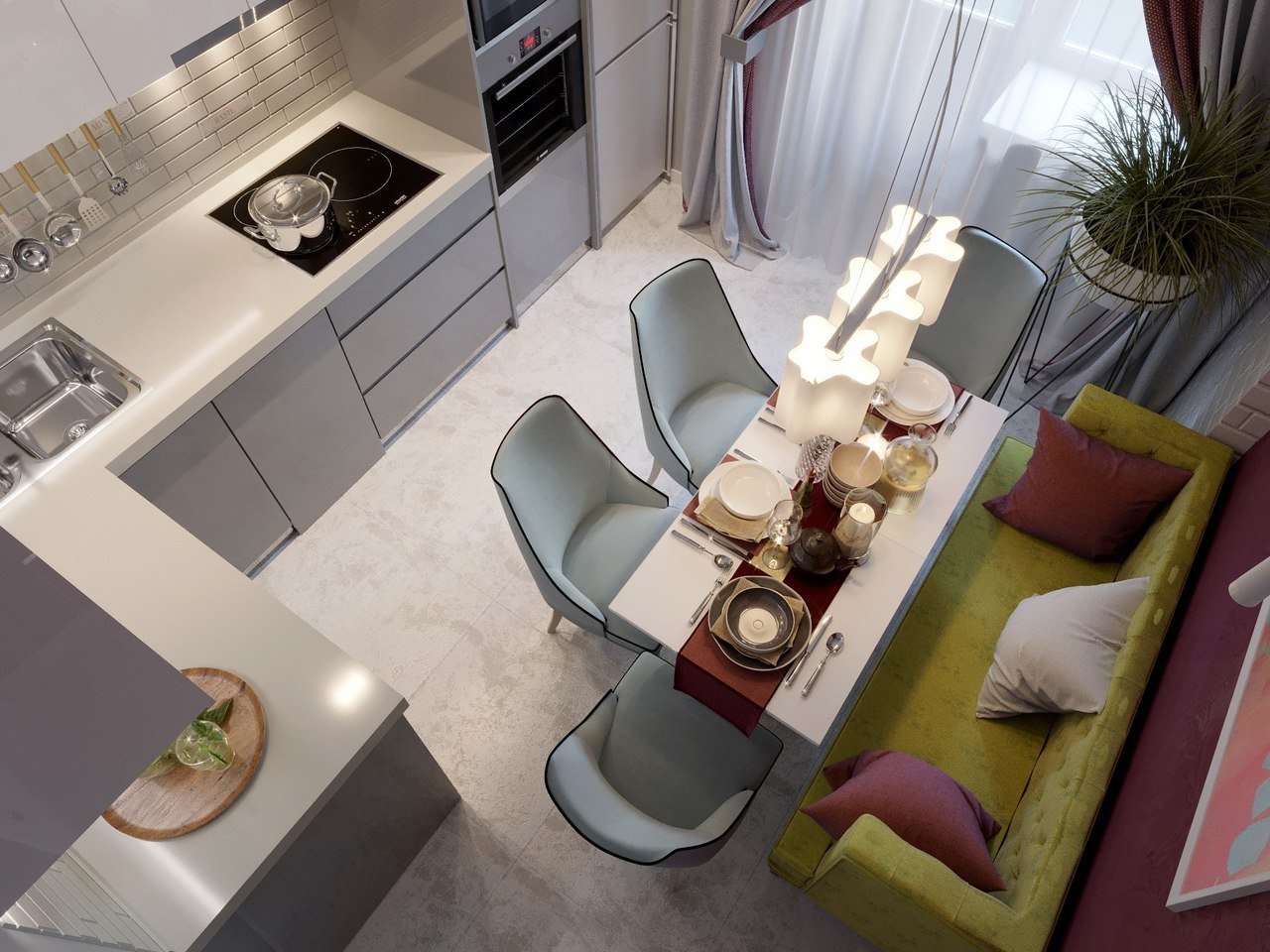
Most often, with this arrangement of interior items, the sink is located in the corner of the headset, and the refrigerator and stove are to the right and left of it. Sometimes it becomes possible to install a bar counter, and in some cases it (the bar counter) acts as a dining table.
Direct (linear) layout
The ideal option for narrow elongated kitchens would be a linear layout. This is an option in which all objects are located along one wall.
A sink and refrigerator in the immediate vicinity in a linear version is not the best solution, but, unfortunately, small kitchens leave no choice.
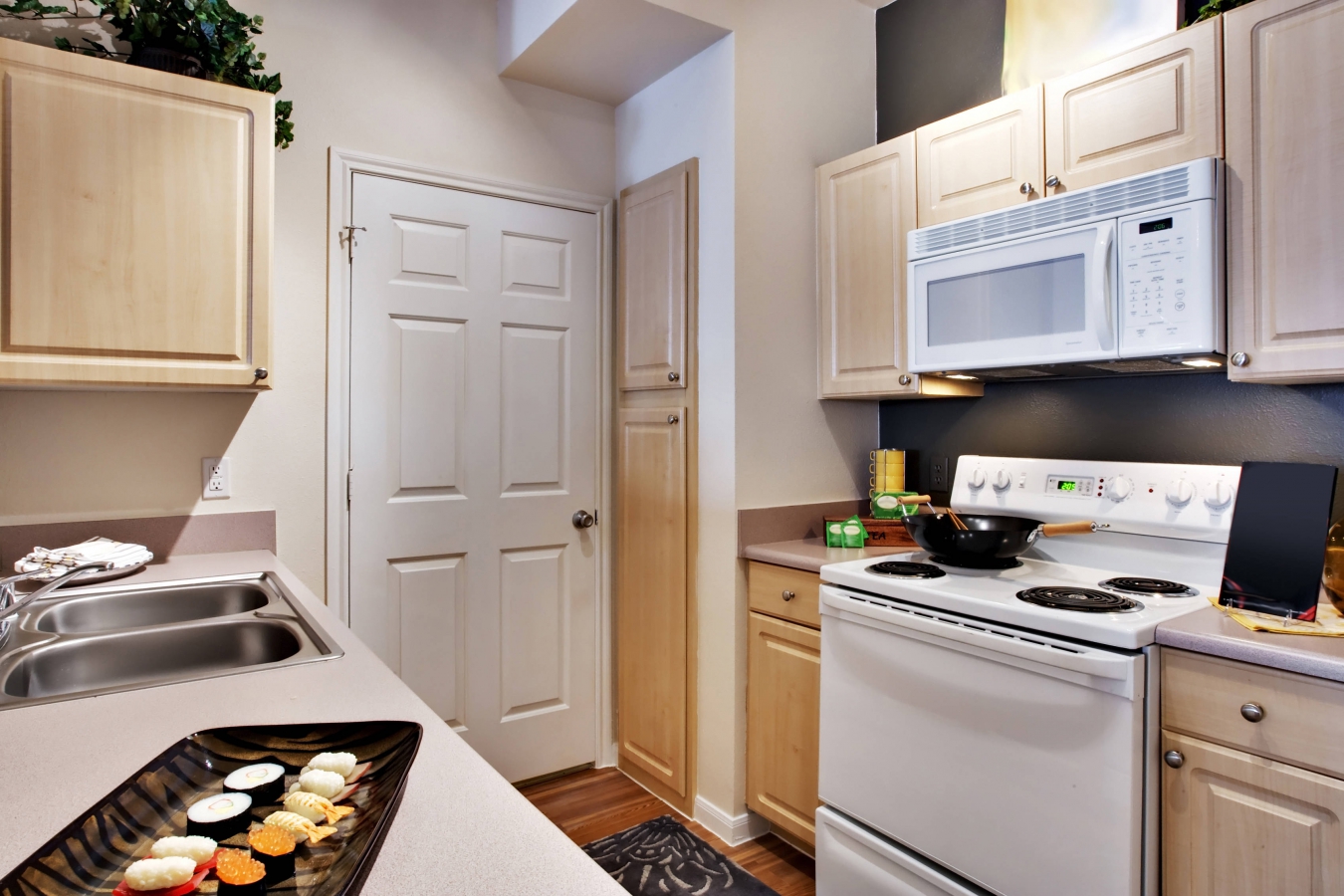
It is best to choose a straight layout in the following cases:
- When it comes to decorating a kitchen for a small family (2-3 people), and in a situation where cooking does not take all your free time.
- For a narrow kitchen.
- For a studio apartment.
- When comfort is more important to you than functionality.

Of the advantages, the following can be noted:
- The easiest option to implement.
- Straight kitchen sets are always cheaper than corner or other configurations.
- Due to the fact that the kitchen has a minimal amount of interior items, the room seems free and airy.
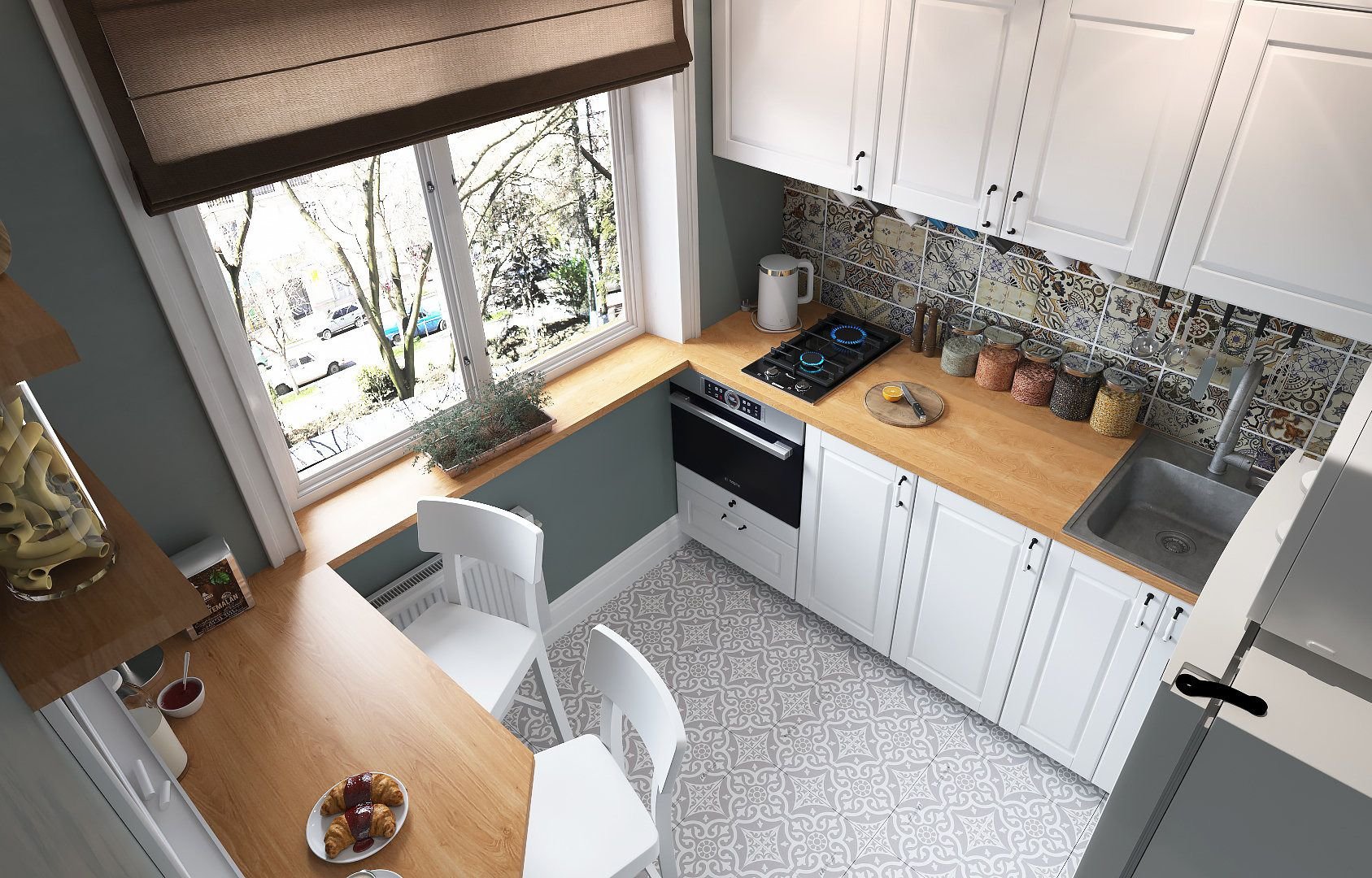
Perhaps this option will not be suitable only for a very long kitchen. After all, then the hostess will have to "rush" along the working area.
But a U-shaped, or even more intricate G-shaped layout for a small kitchen is categorically not suitable. Also, you will have to abandon the "island" option - it simply will not fit. Although, the above options can be placed if the kitchen is combined with the living room.
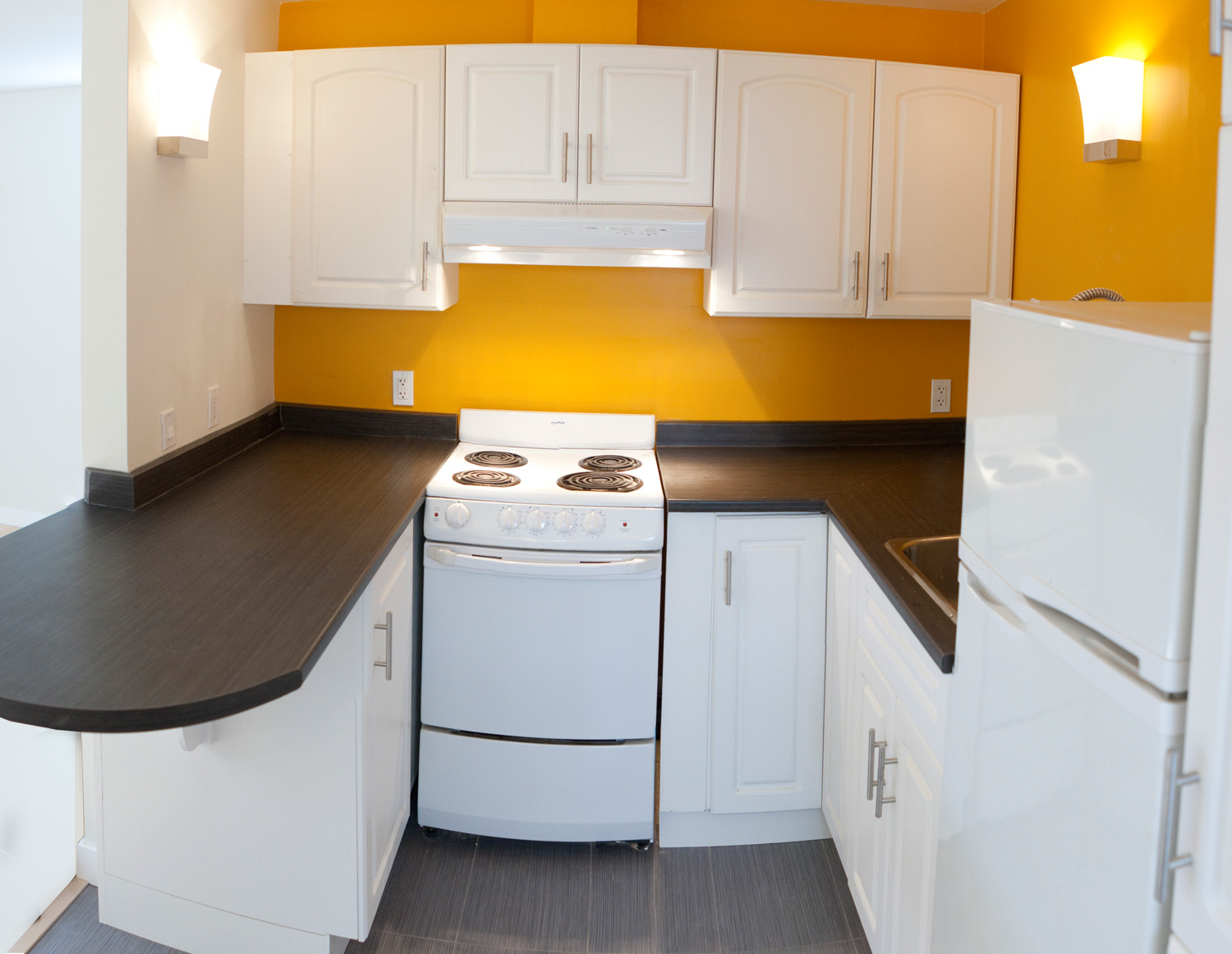
A two-row linear layout can "take root" in a small room, but only with reservations. Firstly, the depth of the cabinets should be minimal, otherwise the entire space will be "eaten up" by the cabinets located towards each other. And, secondly, the permissible width of the kitchen for such an arrangement should be at least 2.2 meters. Thirdly, one row of cabinets will have to be made a little shorter in order to fit the dining area.

Well, outwardly, a similar layout resembles a trailer, you must admit, this is not for everybody.
Choosing and arranging furniture
Most likely, now you will not learn anything new, however, for some reason, most people prefer to neglect this first step: make a detailed plan. This can be done on paper, or you can use special programs.
Measure your kitchen exactly and first "arrange" the furniture on paper (in the program). Then you definitely won't have to puzzle over the question: "Where can I get another 5 centimeters of the kitchen, because the calculations turned out to be inaccurate?"
Kitchen set
Not every typical set will fit in a small kitchen.And in typical apartments, the kitchen area barely reaches 6 square meters, or even less. In general, there are few options for placing furniture in a tiny kitchen. For such a room, it is better to make a custom-made headset, slightly narrowed, high and with comfortable corner drawers.
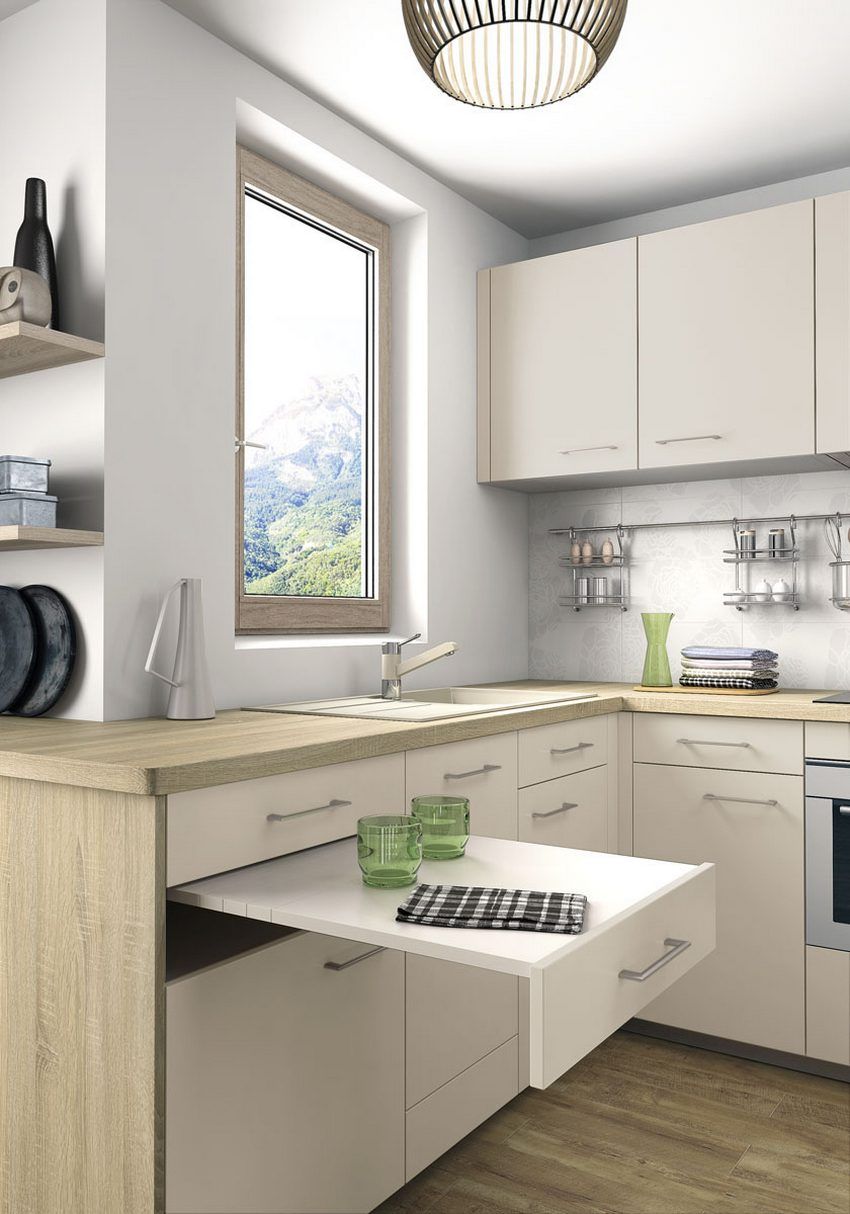
When organizing your kitchen, remember that furniture has to cope with two tasks: to be functional and minimalist. There should be no unnecessary interior items, and those that are available should easily cope with the storage of everything you need. If ceilings allow, install an additional top row of drawers in which you can store household appliances that are not used daily.
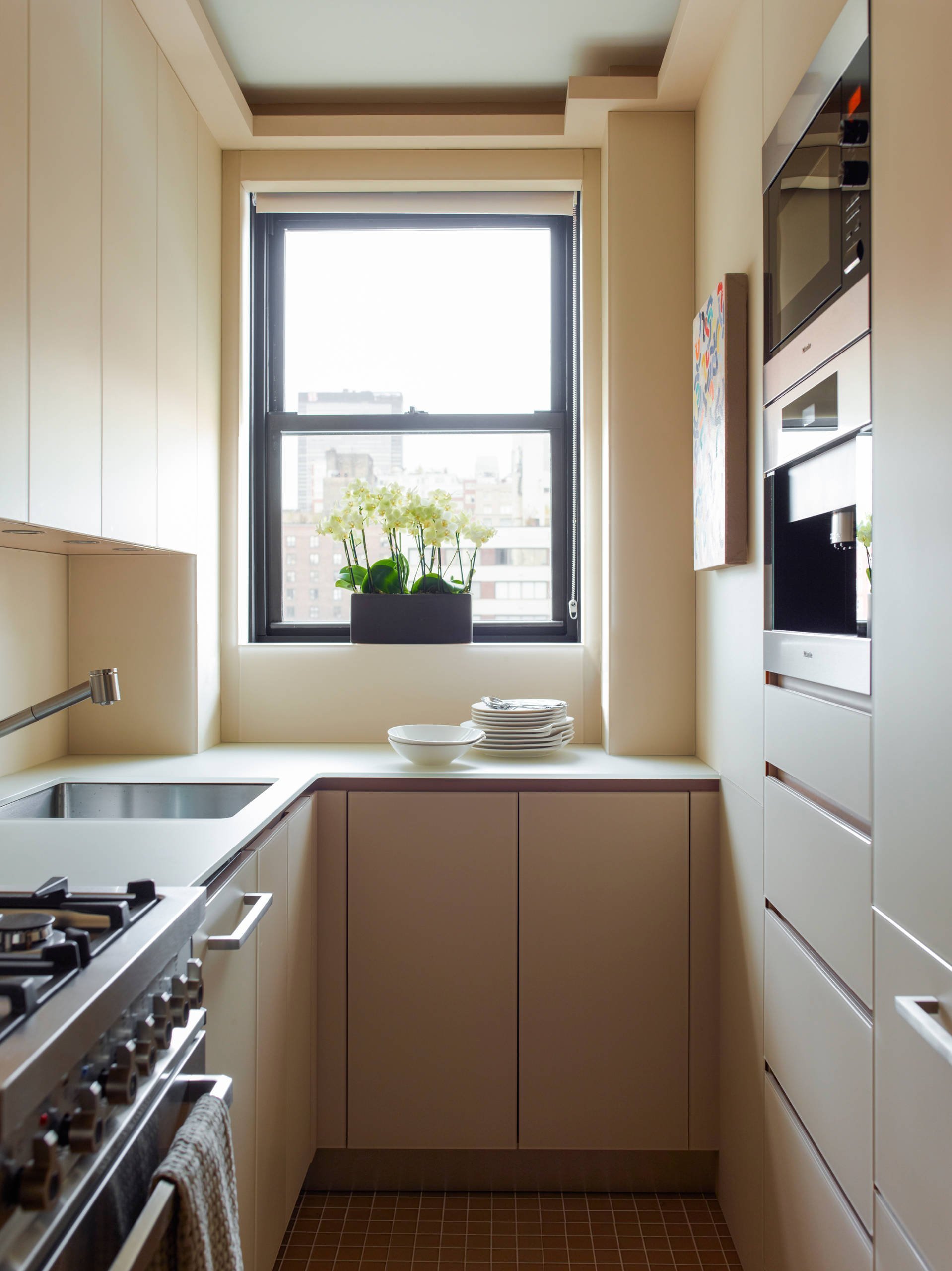
Give preference to light glossy furniture set facades. This life hack will visually increase a modest square footage by reflecting lighting. If possible, choose models with glass or mirror inserts - it is beautiful and practical in terms of space perception.
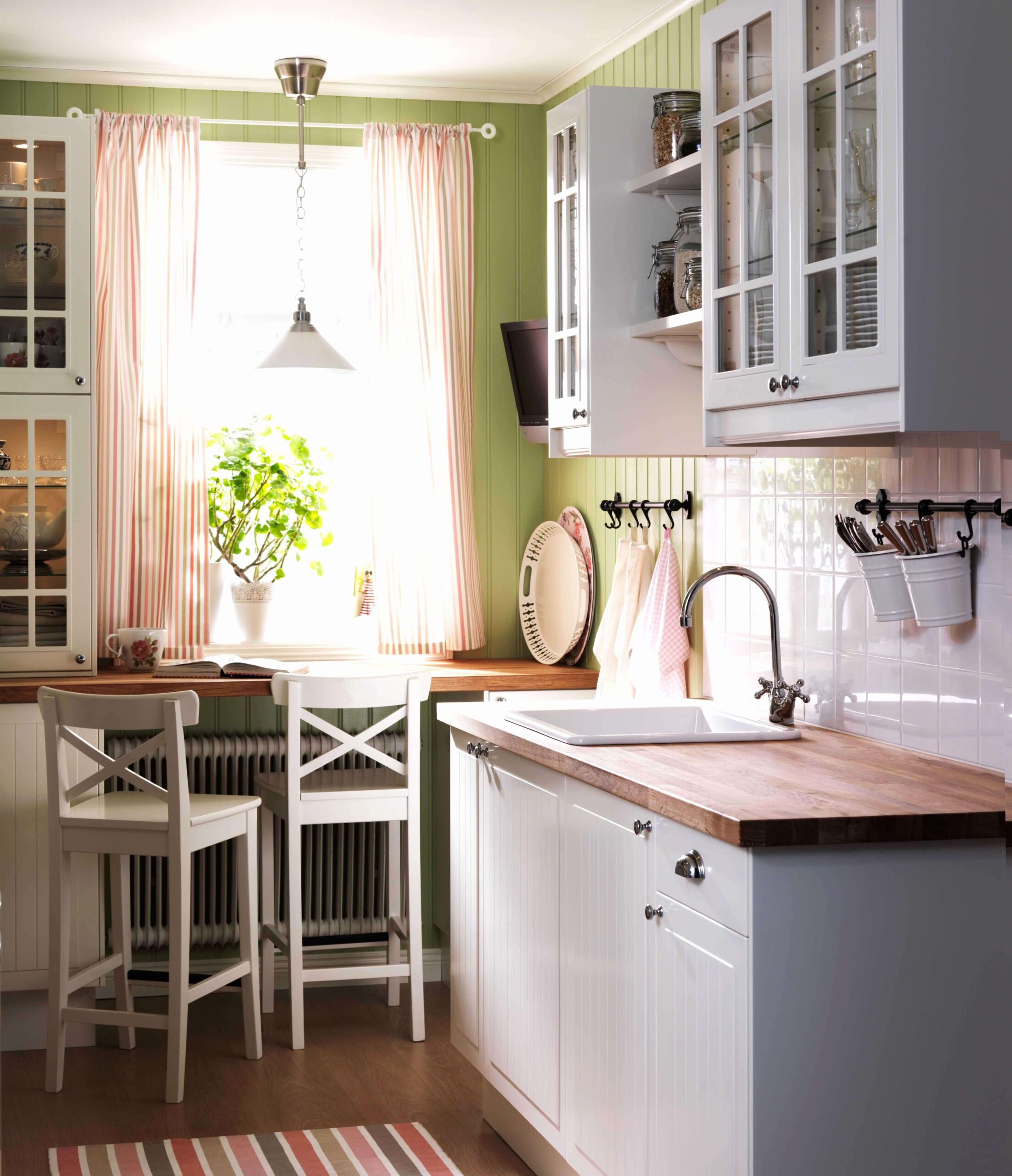
If small children live in the apartment, it is better to give preference to furniture with rounded corners. This design solution is not only practical and safe, but also creative.
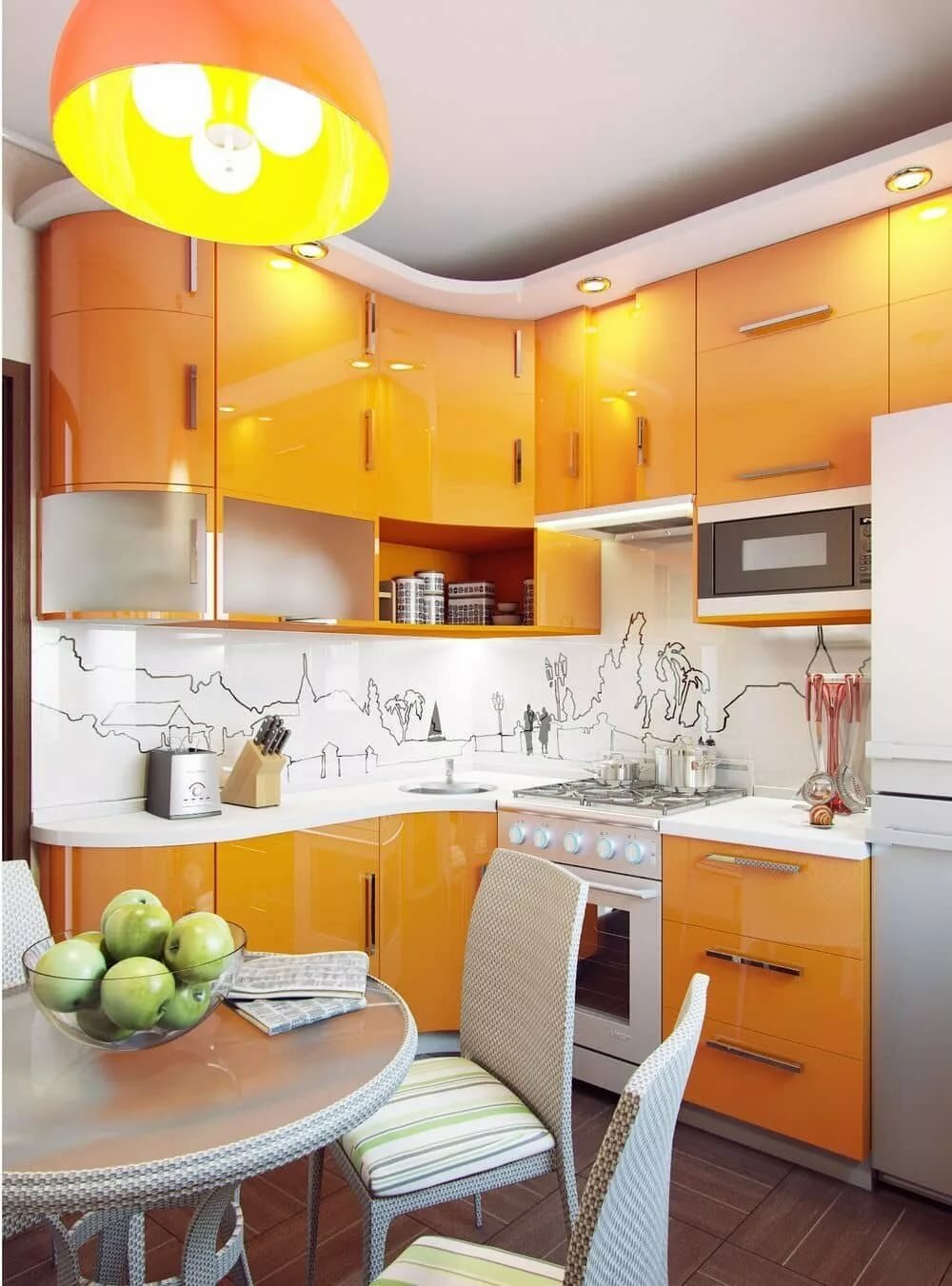
Tables narrowed towards the front door look very impressive in small spaces - unusual and functional.
Table and bar
The size and location of the dining area directly depends on the size of the kitchen. In the kitchen space, which is no more than 6 square meters, the table and chairs can be placed near the window.
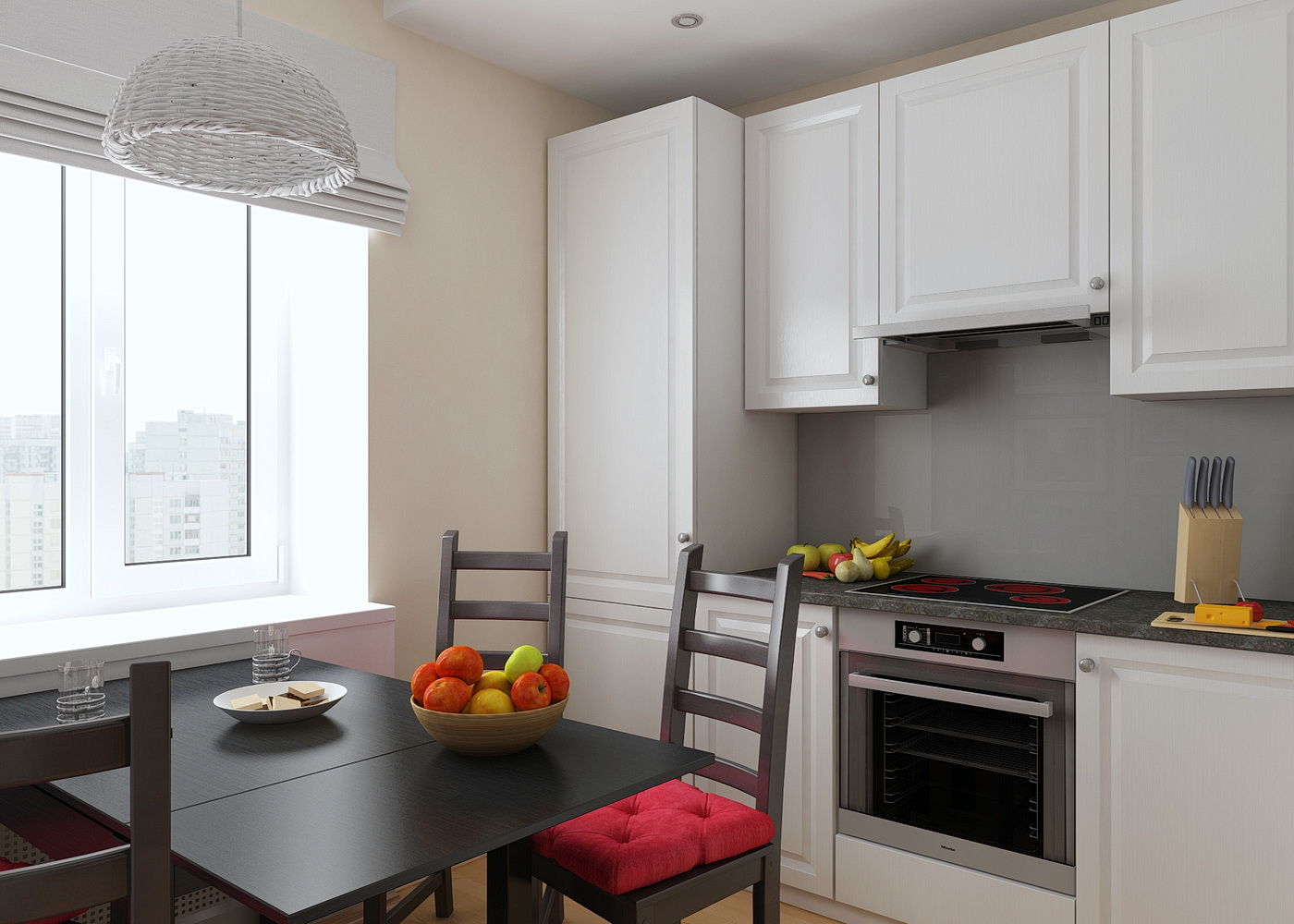
By the way, with this arrangement, it is possible to put even a small sofa with your back to the window opening. And if the standard width of the sofa is 60 centimeters, it is better to find a model with a seat no more than 40 centimeters, and let it not be the most comfortable for a long time, but it is enough to dine.
For a smaller kitchen, you will have to find a non-standard table - a narrowed model. A good option is to place the countertop in place of the window sill. Or, in the case when the kitchen has an exit to the balcony, the dining area is organized around the countertop windowsill. And it is better if such a tabletop is made of artificial stone. It looks impressive and turns out to be functional.

If the family is small, you should not organize a full-fledged dining area, limit yourself to the bar counter. This design move will make the room functional and original.

There are options for two-level bar counters, the upper tier of which is attached to a special metal console. This level is equipped with additional hooks, holders and stands for storing wine glasses, as well as shelves for fruit. Well, use bar stools for the seat, especially since today they are available in a variety of variations, you can find very compact ones, just for tiny kitchens.
Fridge
Oftentimes the placement of this indispensable attribute in any kitchen causes a number of problems. I would like it to be located at the proper distance from the stove, but at the same time, so that you do not have to run to it from the working area. The location of the cooling unit depends largely on the configuration of your kitchen and the location of the windows and doors.
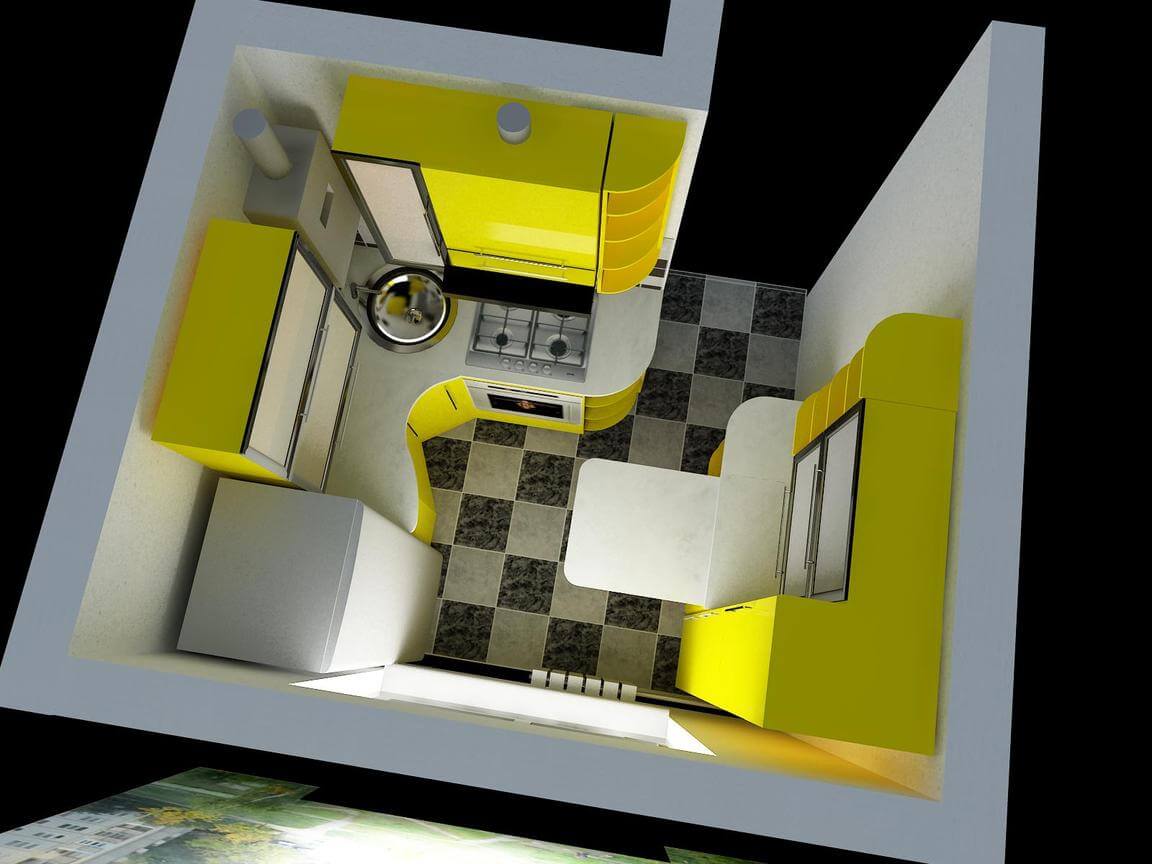
For example, if the door is located asymmetrically, then the refrigerator will perfectly fit into the “near-door” space.And if you are lucky enough to have a niche at your disposal, then even an impressive refrigerator can easily fit there.
A small refrigerator is usually installed at the beginning or end of a furniture line. And yet, for a modest-sized kitchen, a narrow model is more suitable - a refrigerator with a width of 54 centimeters, today such are in demand.
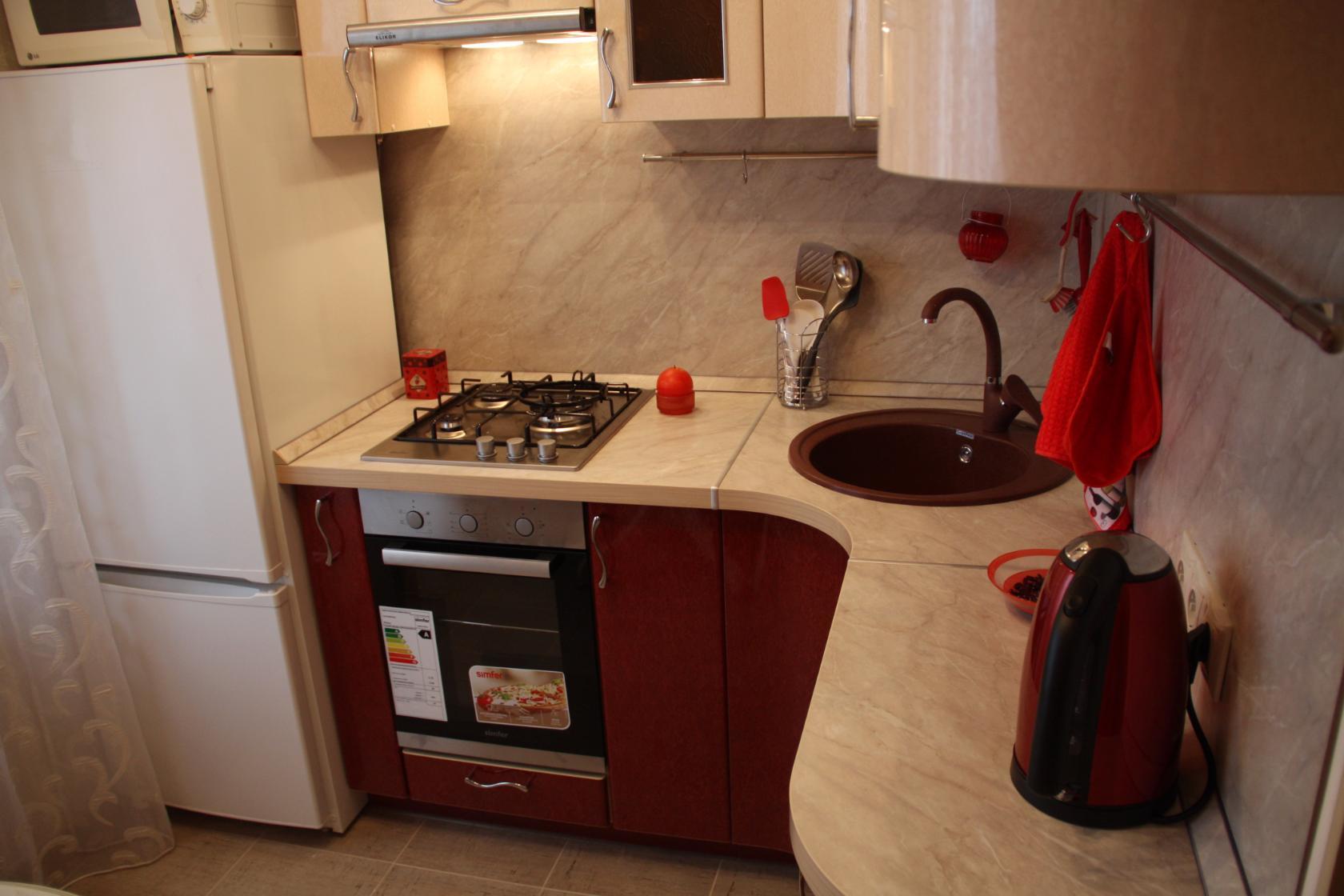
If your apartment in the kitchen has an exit to the loggia, then it is best to place the refrigerator there. Although in this case the "golden rule" of the triangle will be violated, alas, small kitchens make their own adjustments to the organization of the kitchen space.
Important: under no circumstances place the refrigerator next to a stove, radiator or gas water heater. Firstly, it is not safe, and secondly, it is inconvenient from a practical point of view.

Choosing a color
How many times have they told the world ... And it will not be superfluous to repeat once more - choose light colors for decorating small rooms! The lighter, the more visually your space will appear. Light furniture facades, light walls, pastel curtains - these are desirable components of the kitchen interior of modest dimensions.
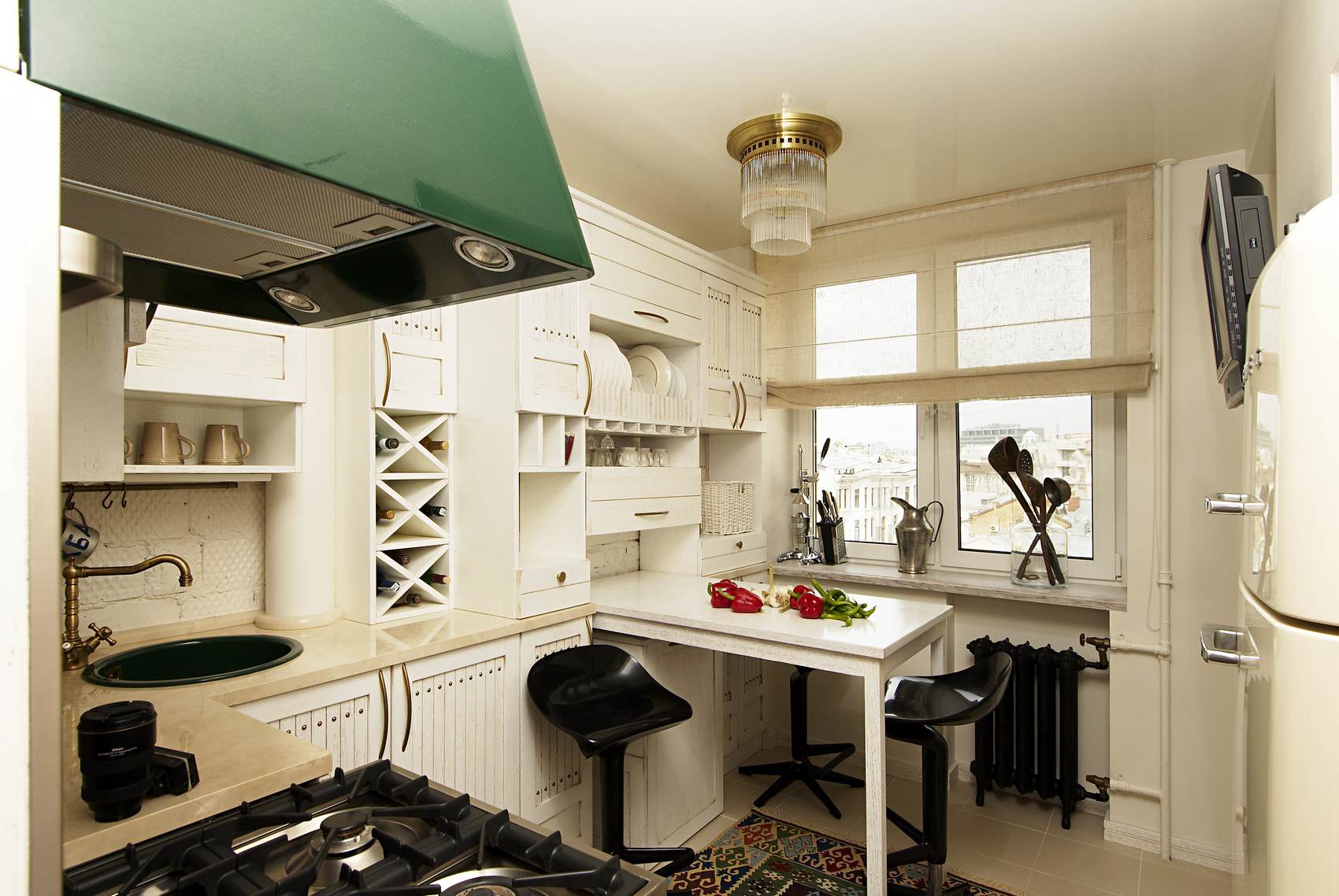
And do not worry that light colors are easily soiled, today, thanks to the correctly selected texture and material, this problem can be solved, as they say, at a time.
Don't forget about extra lighting. The only bulky chandelier in the center of the ceiling is from the past. In the present, there are many (and this is not an exaggeration, there may actually be many of them) independent light sources, which, in addition to functionality, will bring originality and comfort to the space.

If you do not consider yourself a lover of exclusively light colors, experiment with the color of the floor. For example, the dark color of the laminate (tile or parquet) will make the space "deep" and interesting, and bright accents in the form of an apron in the work area or decor on the shelves and windowsill will significantly diversify the light interior.
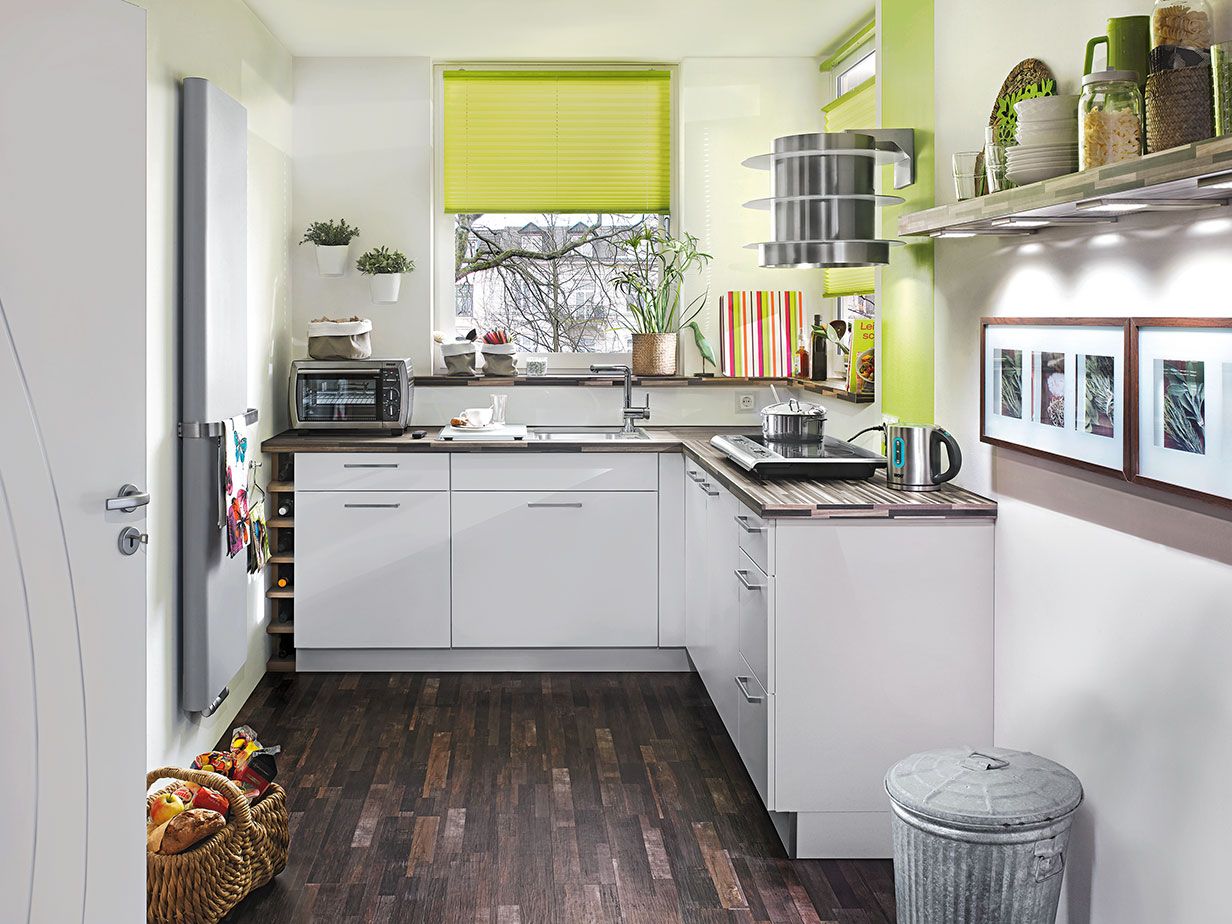
Also, use everything that can be used in a small kitchen. Every millimeter must be involved. Do not leave the window sill idle, and try to install the cabinets up to the ceiling - on the uppermost, not very convenient shelves, you will store what is not required every day.
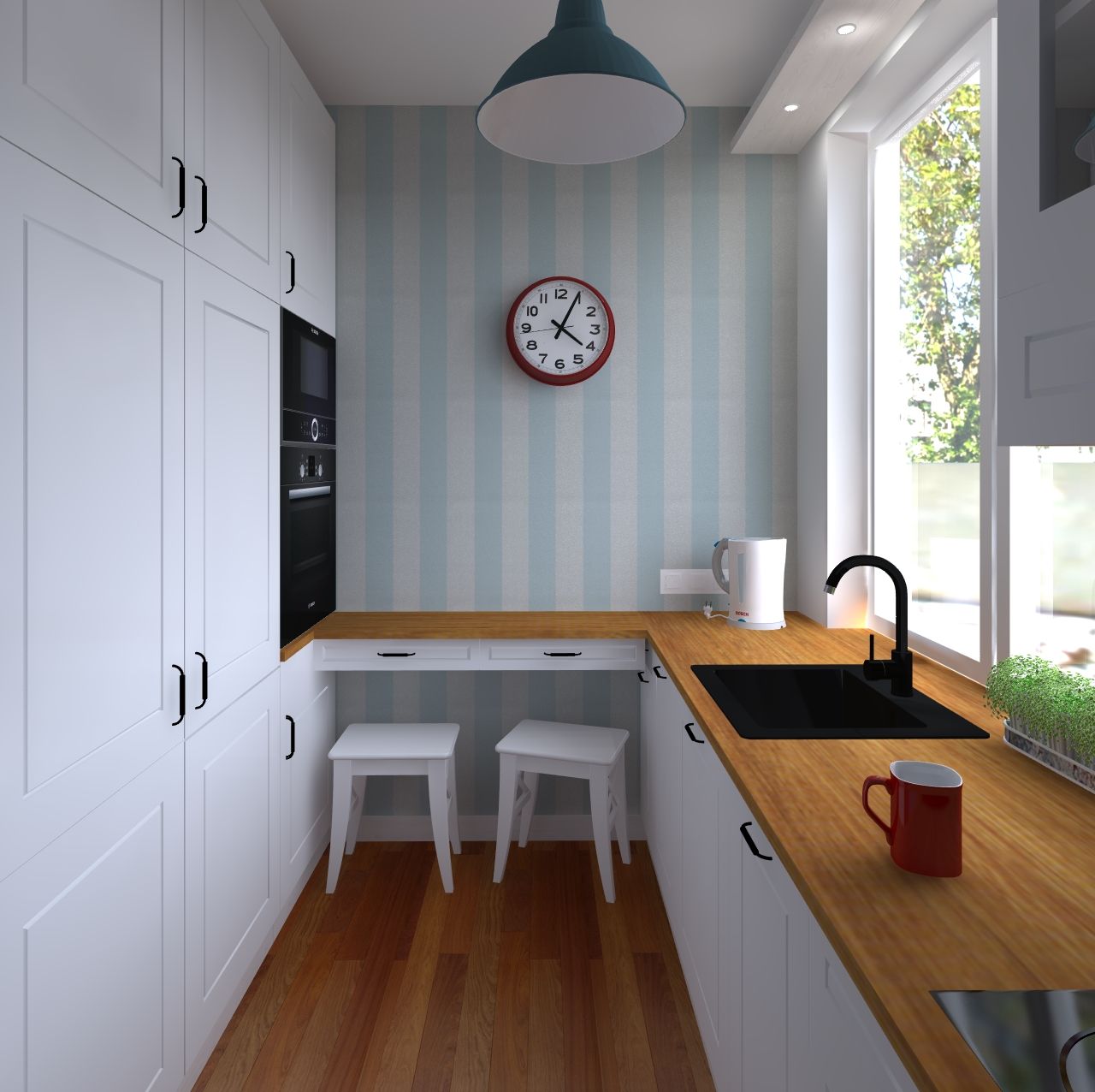
So, a small kitchen, unfortunately, is not uncommon. But do not be upset about its arrangement. With a competent approach and careful preparation, you can organize any space in an original and practical way. And the answer to the question: how to place furniture in a small kitchen will be obvious to you.
Video: an example of arranging furniture in a small kitchen



