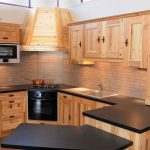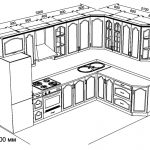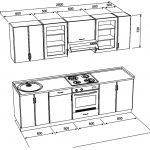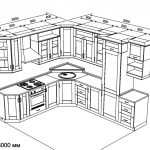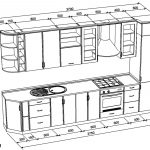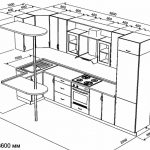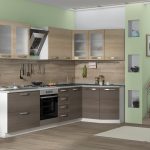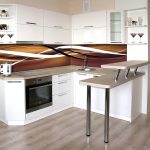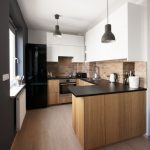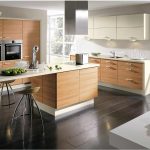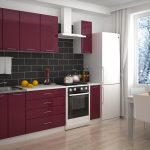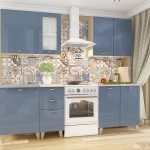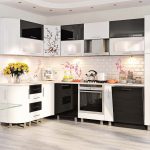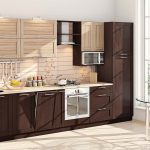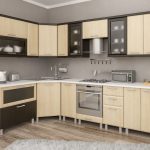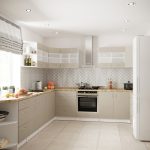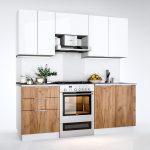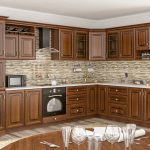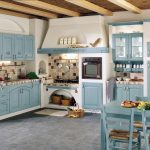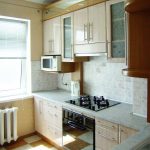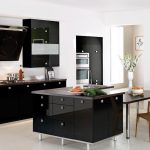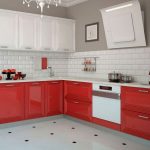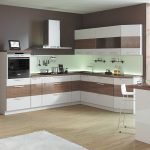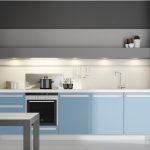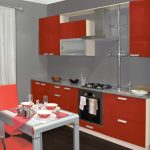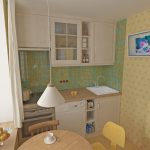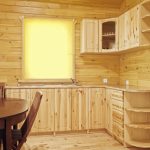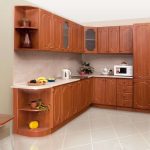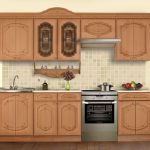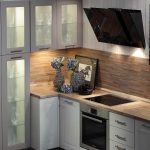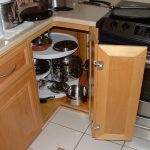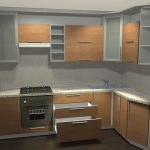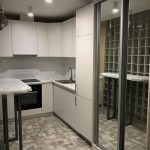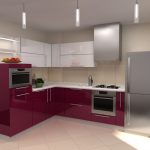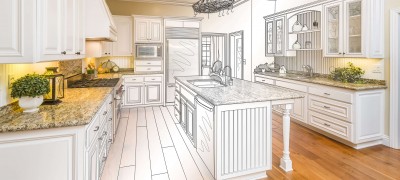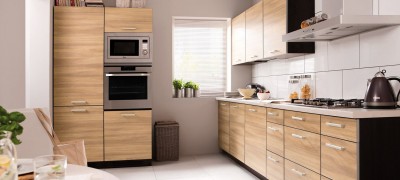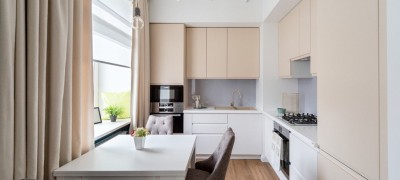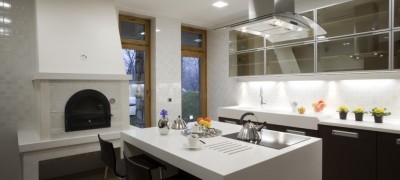Sizes and schemes of kitchen furniture
According to scientists, a woman spends about 15 years of her life in the kitchen. There you can not only cook food, but also surf the Internet or chat with your friends. Researchers believe that only in the kitchen can a woman truly relax. Therefore, it is important that the room is comfortable, and everything that is in it is rationally located.

Note! Rational placement is just as important as appearance.
Standard sizes of kitchen furniture
Only at first glance, it seems that it is not difficult to equip this room. You need to try to make the space useful and not too overwhelmed. Therefore, when choosing, you need to take into account the dimensions of the room.

Standard sizes of modern kitchen furniture are typical sizes, as a rule, the same as standard rooms. But, in order not to miscalculate, it is recommended to measure the depth, width and height. This information will help you find the perfect headset.

Kitchen cabinets should not get in the way or cause discomfort. It is easy to select furniture for a studio apartment, but if the kitchen is small, the design causes some difficulties.
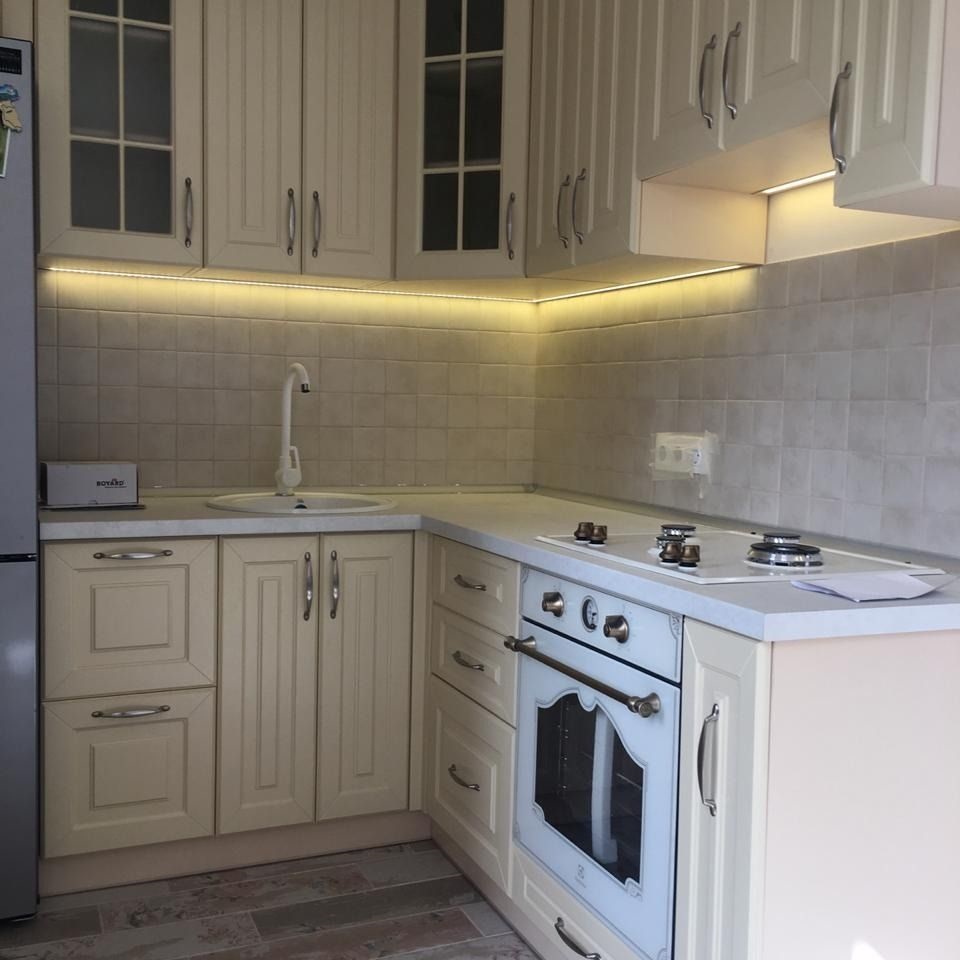
Depth
An important indicator that provides convenient storage of attributes is depth. The optimal size is considered to be 30-40 cm, for deeper ones - 50 cm. If you want, you can use large boxes. The most important thing is that the finished version is convenient and does not overload the room.
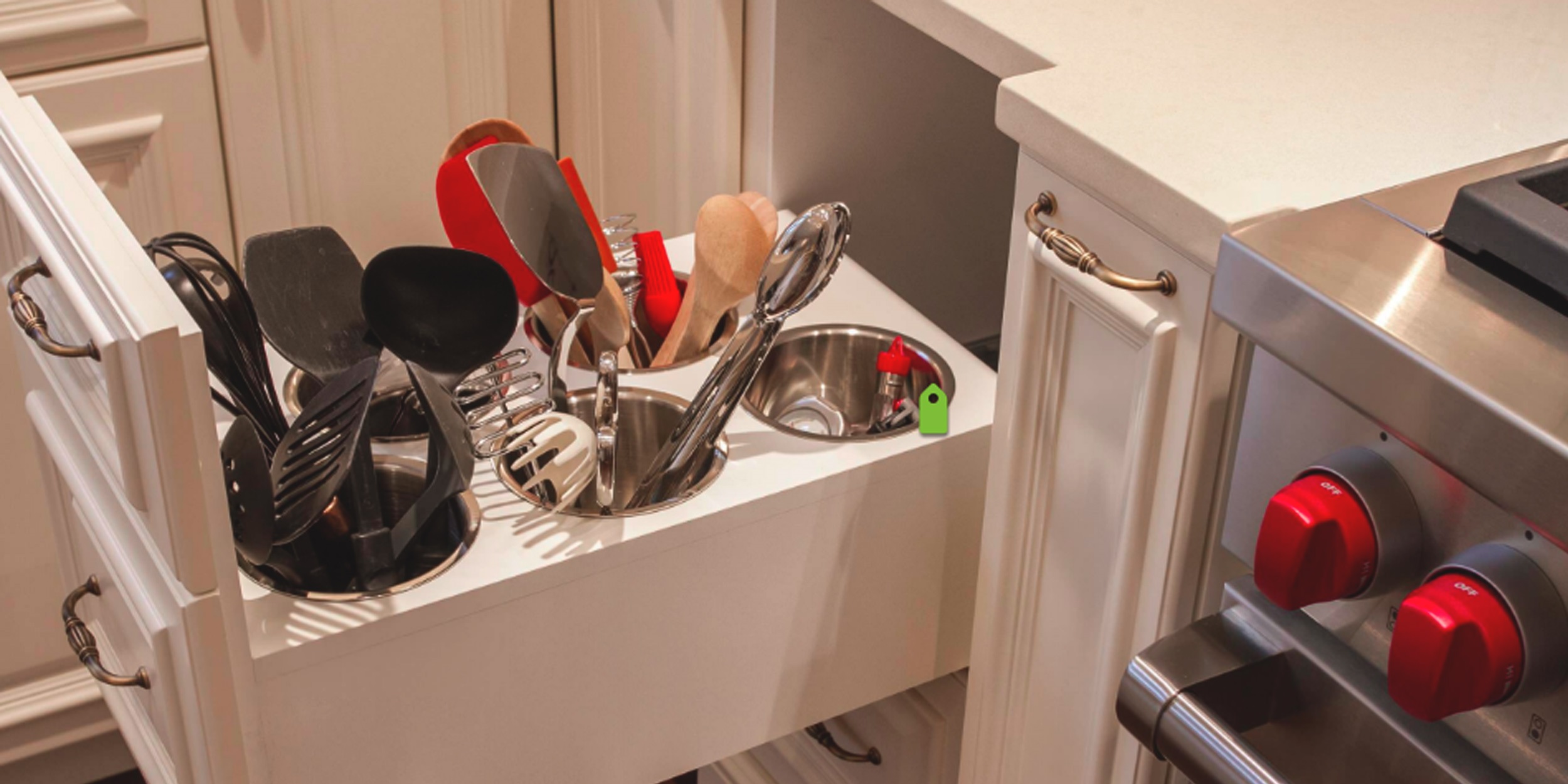
Additional Information! The use of overhead cabinets adds a lot of extra storage space.
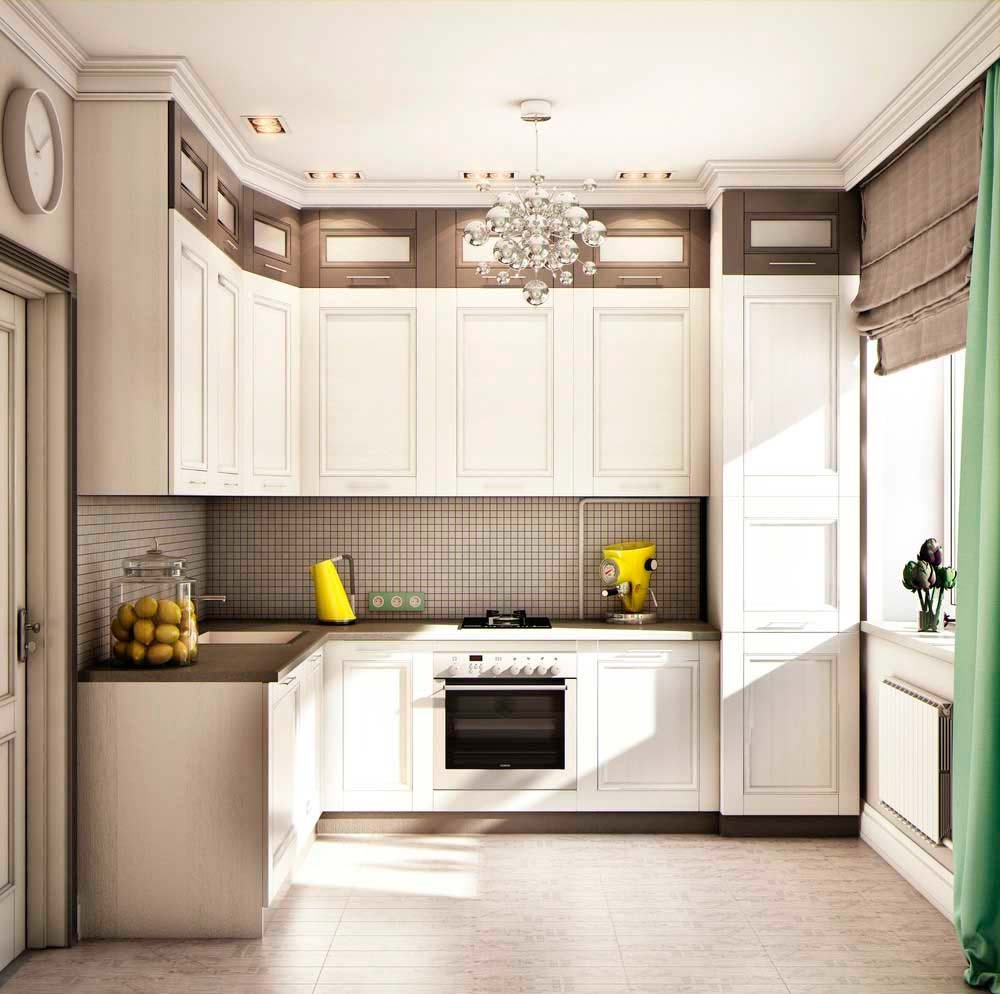
The depth can be calculated separately for the lower and upper drawers. A couple of characteristics are taken into account:
- countertop size;
- wall geometry;
- the presence of protruding elements in the zone;
- parameters of the guides on the retractable mechanism;
- location of facades;
- taste preferences.
As you can see, the size of the boxes initially depends on the parameters of the countertop. With a standard width of 600 mm, the depth is calculated from this value.
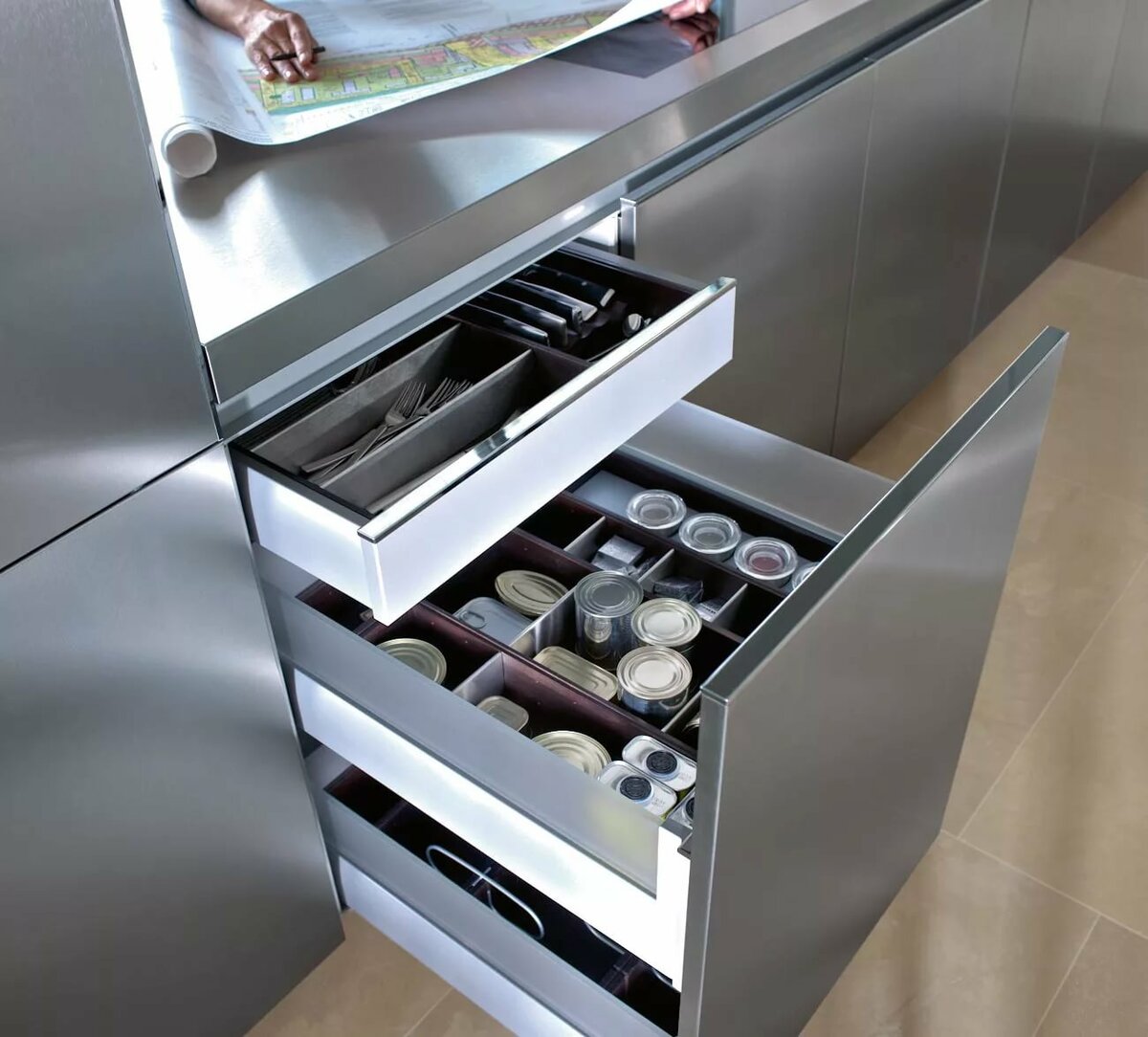
Remember that the main thing is to install the kitchen set correctly. The furniture drawer can be of any depth. The main thing is that they organically fit into the space and be functional.
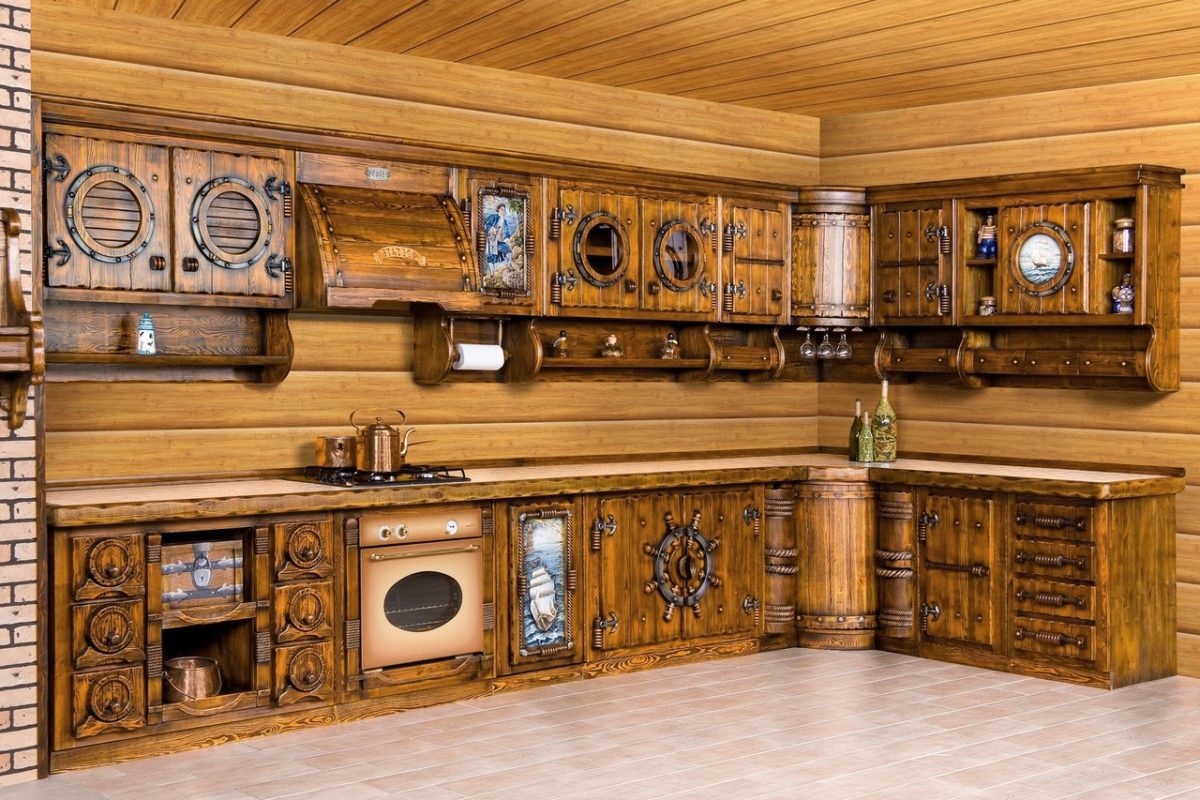
Width
The standard value is usually taken into account by the manufacturer of custom-made furniture. Here you need to proceed not only from taste preferences, but also individual living conditions. For example, single-wing cabinets have the required size, which ranges from 30 to 50 cm, and the width of a double-wing cabinet should be up to 1 meter.
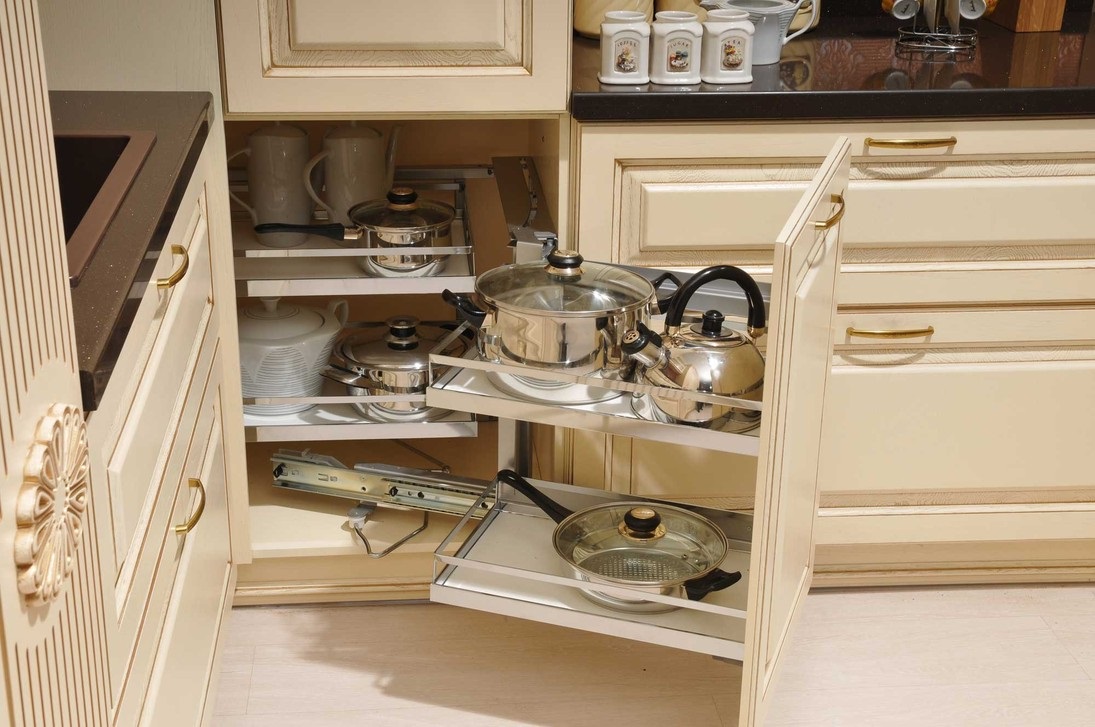
If the kitchen is small, then try to choose the smallest value. The suitable parameters of the lower corner cabinets do not go over the 90 cm mark.
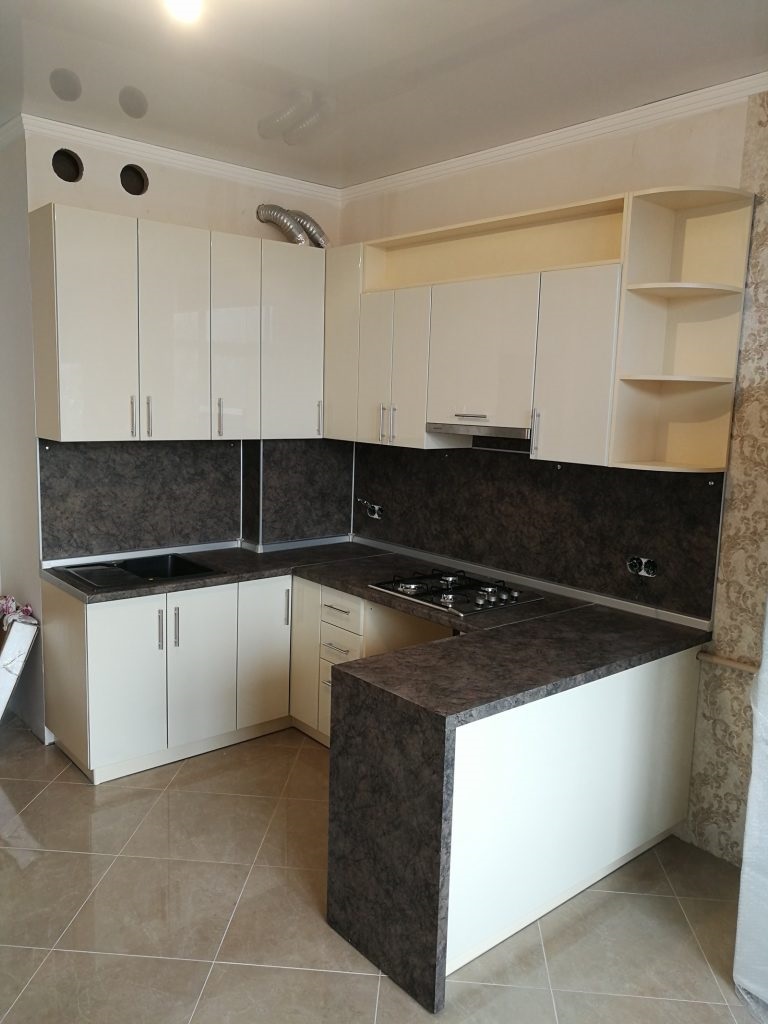
Height
The height of the kitchen is an important dimension. It can define all the functionality.The standard parameter is taken into account at the initial design stage. To determine all the values, you need to start from what you are going to store.
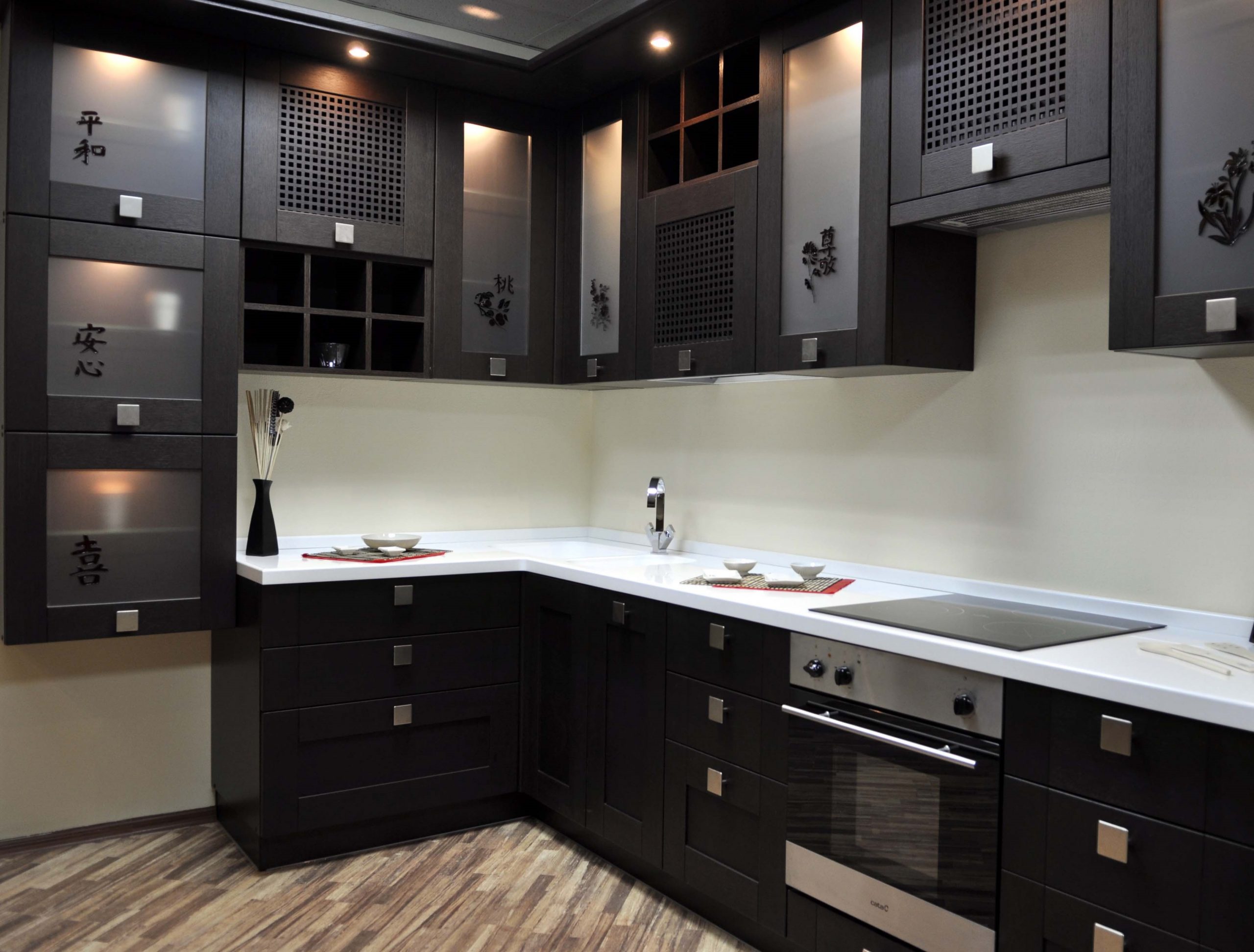
The optimal height is considered to be 180-250 cm. The height from the floor of the lower row is selected according to height and averages 85 cm. In some cases, the parameters can be increased by 10 centimeters. This standard dimension is technology dependent.

An incorrectly selected height of the top row of cabinets can cause certain difficulties. Consider the height of the hostess, because in any room there is an opportunity to hang cabinets so that it is convenient.
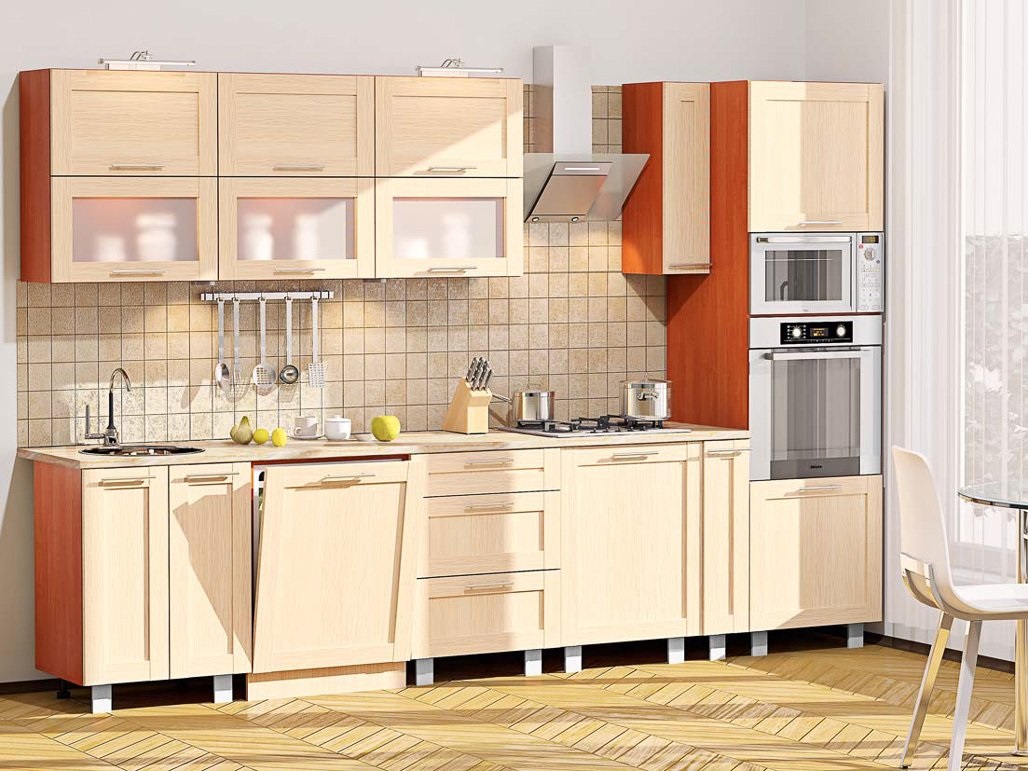
Important! The total height of the headset should not be more than 2.50 meters, otherwise everything may not fit.
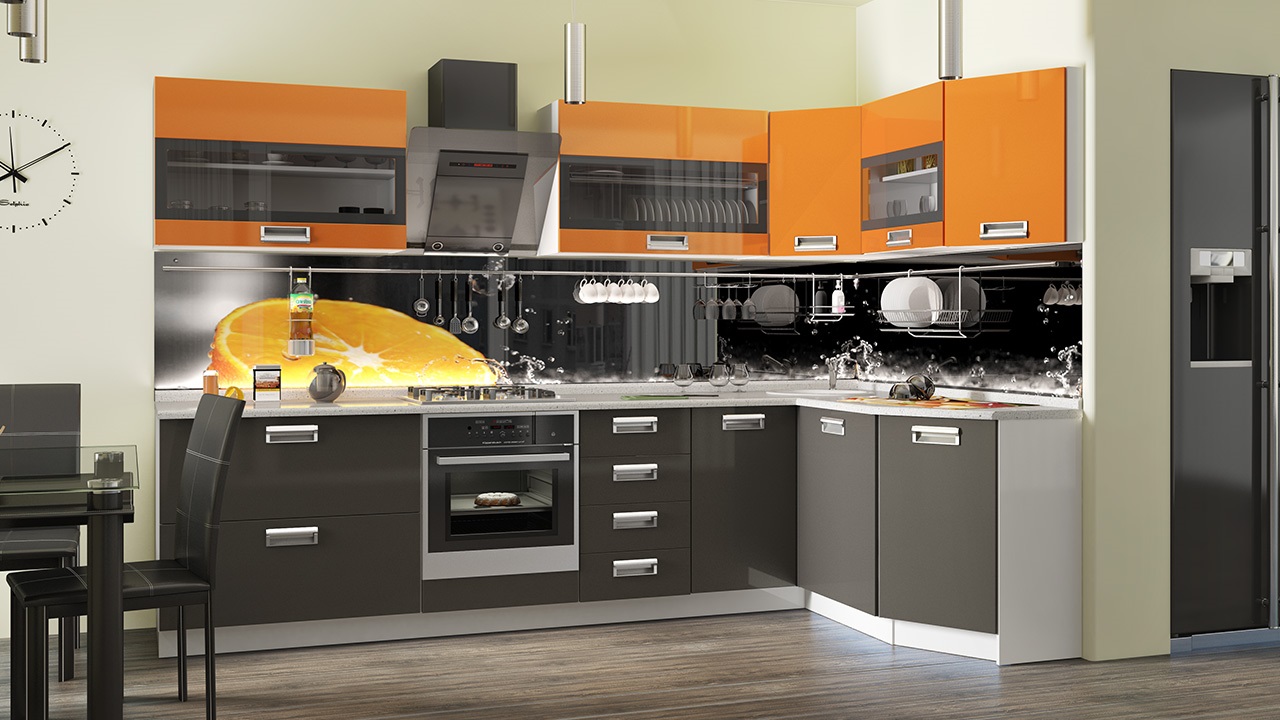
Drawings and diagrams of kitchen furniture
The finished diagram and standard drawing include all the exact parameters that indicate all the distances and dimensions of the kitchen set. Mistakes in such a matter are not allowed.
The corner cabinet is considered the starting element. It is usually made under the sink. Stands for useful items and equipment are placed on both sides. There are many ready-made schemes with suitable parameters on the Internet. An individual project can be made according to your wishes.
Video: how to calculate the size of the kitchen


