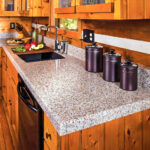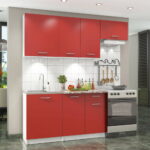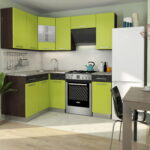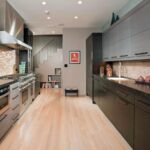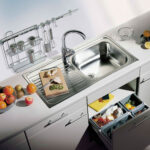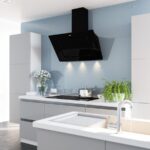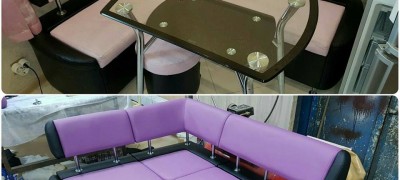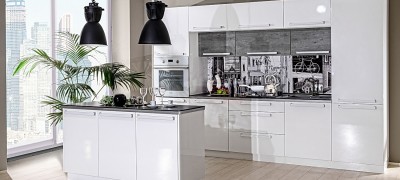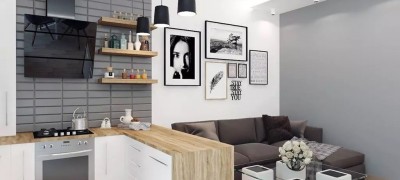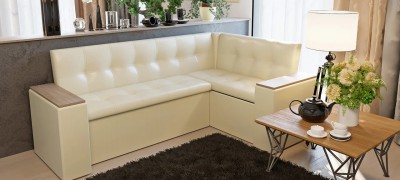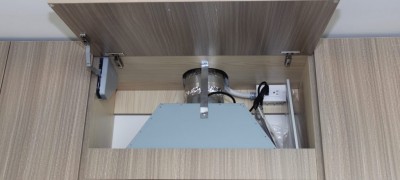Standard height of the kitchen unit
For the convenience of cooking in the kitchen, special standards have been developed that govern the strict dimensions of all elements of the kitchen set. This approach is due to the physiological characteristics of a person and pursues an increase in efficiency, productivity in cooking.
Complex formulations contain simple explanations for dimensional parameters.
- What is the height of the kitchen unit?
- What are the optimal parameters for the width of wall cabinets?
- At what height should the hood be installed?
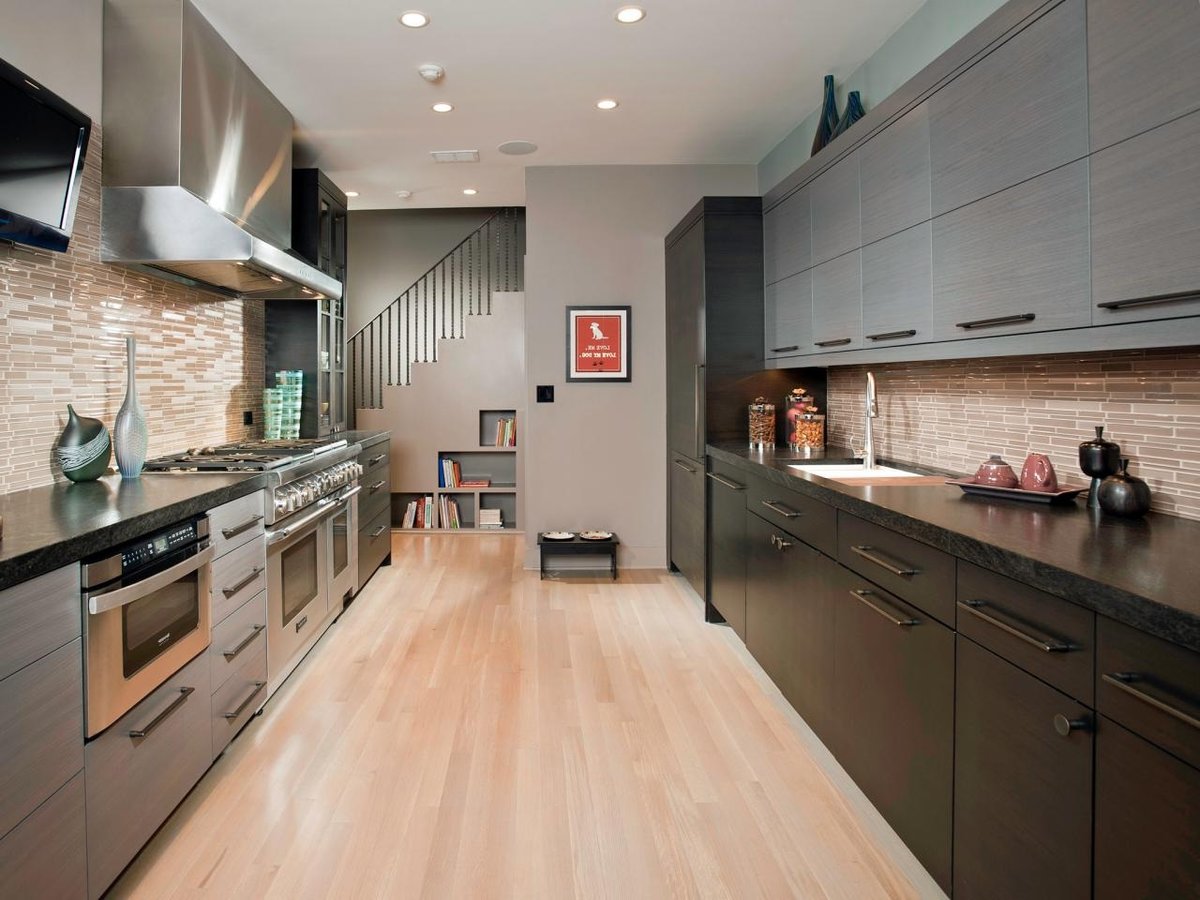
You will learn the answers to these and many other questions from this article.
Important parameters of the kitchen set
For cooking to be a pleasure, to have a high degree of efficiency, and the result to be at its best - it is imperative to observe the basic dimensional parameters of the headset. These include:
- height from the floor covering to the top surface of the table top (82-90 cm);
- deepening along the lower plinth of the front part of the lower cabinets for the convenience of being near the kitchen table (up to 3 cm);
- the depth of the surface of the countertop and lower cabinets (up to 70 cm);
- distance from the top surface of the countertop to the bottom of the wall cabinet (from 45 cm to 60 cm);
- height of wall cabinets;
- distance from the gas and electric hob (70 and 60 cm, respectively).
The length scale is not indicated in the listing above, since these parameters largely depend on the size of the kitchen area and the selected type of kitchen.
Headset types
The choice of a specific type of kitchen set depends on the size of the room, as well as the personal preferences of the residents. When ordering in a furniture store, you can find:
- straight;
- L-shaped;
- u-shaped;
- parallel;
- island;
- and a combo headset.
The most modern, comfortable and spacious is the island type of kitchen set. In second place in terms of functionality is the L-shaped one, which combines two advantages at once: a relatively small area of employment and ease of use.
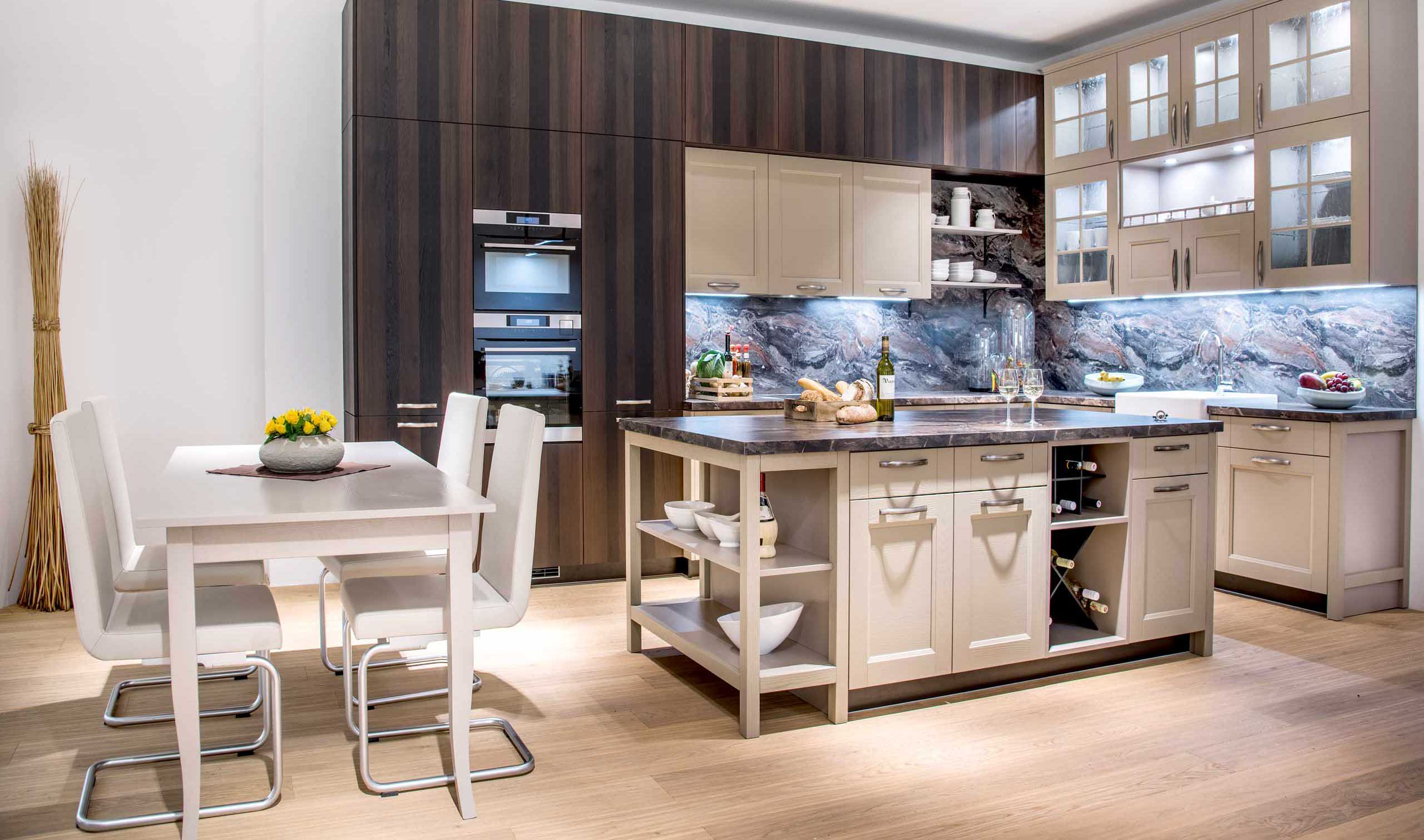
It is worth noting that the standard height of the kitchen set from the countertop to the floor remains unchanged when choosing a particular type of kitchen, and ranges from 80 to 90 centimeters, depending on the height of the "hostess". But the rest of the parameters may vary.

How to calculate the height?
As already indicated, the height of the countertop from the floor will vary depending on the height of the person preparing the food. Below are the average heights from the floor to the top of the tabletop.
- For stunted people up to 160 cm inclusive - from 76 cm to 81 cm.
- For medium-sized people up to 180 cm - 86-90 centimeters.
- For tall people over 180 - from 90 cm to 97 centimeters.
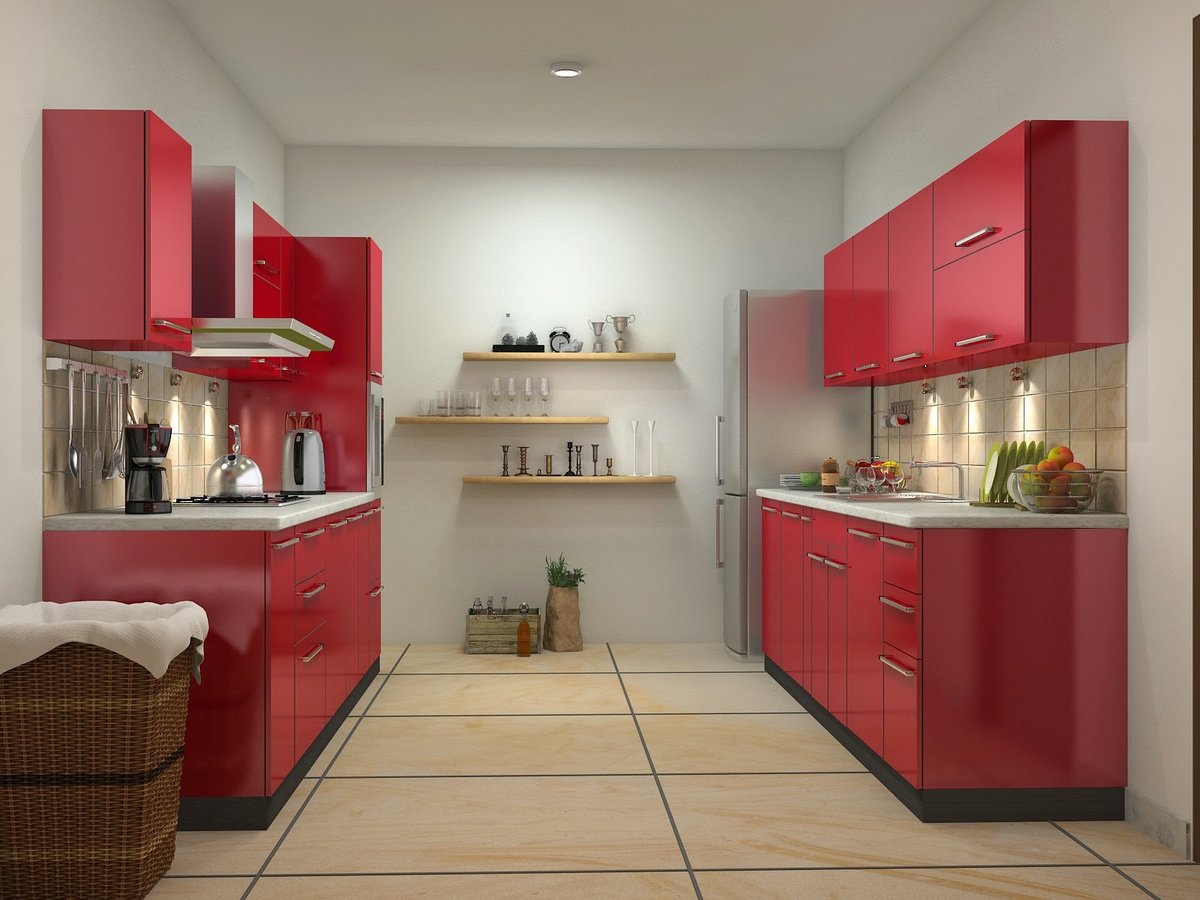
The dimensions of the table top should provide ease of cooking. The muscles of the body should be as relaxed as possible. The back, legs, shoulders should not be overstrained. When cutting food, hands should move freely on the table without clinging to its surface.
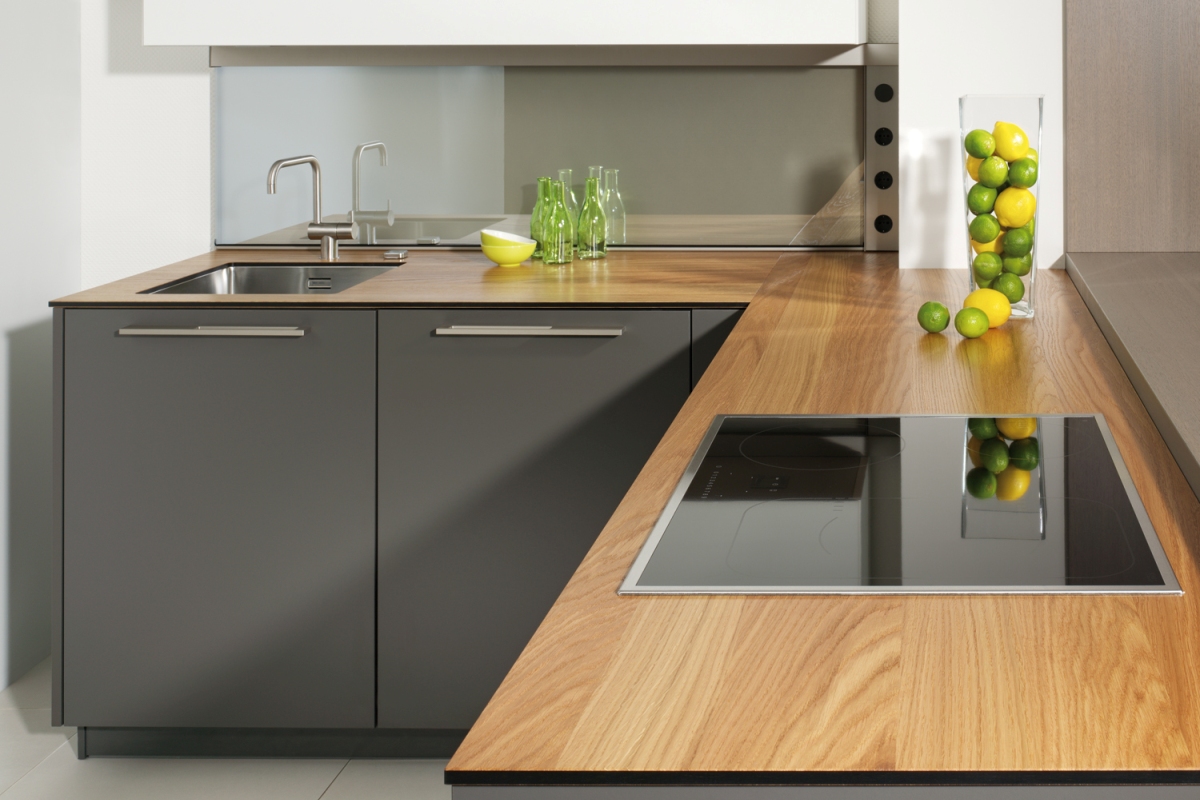
Pay attention to the location of the dishwasher and gas stove.The first should be located 14-20 centimeters above the plane of the table top. The specific height of the elevation is determined by the depth of the sink: the higher the indicator, the higher it should be placed. If you comply with this requirement, washing dishes will not give you worries and even cause pleasure.
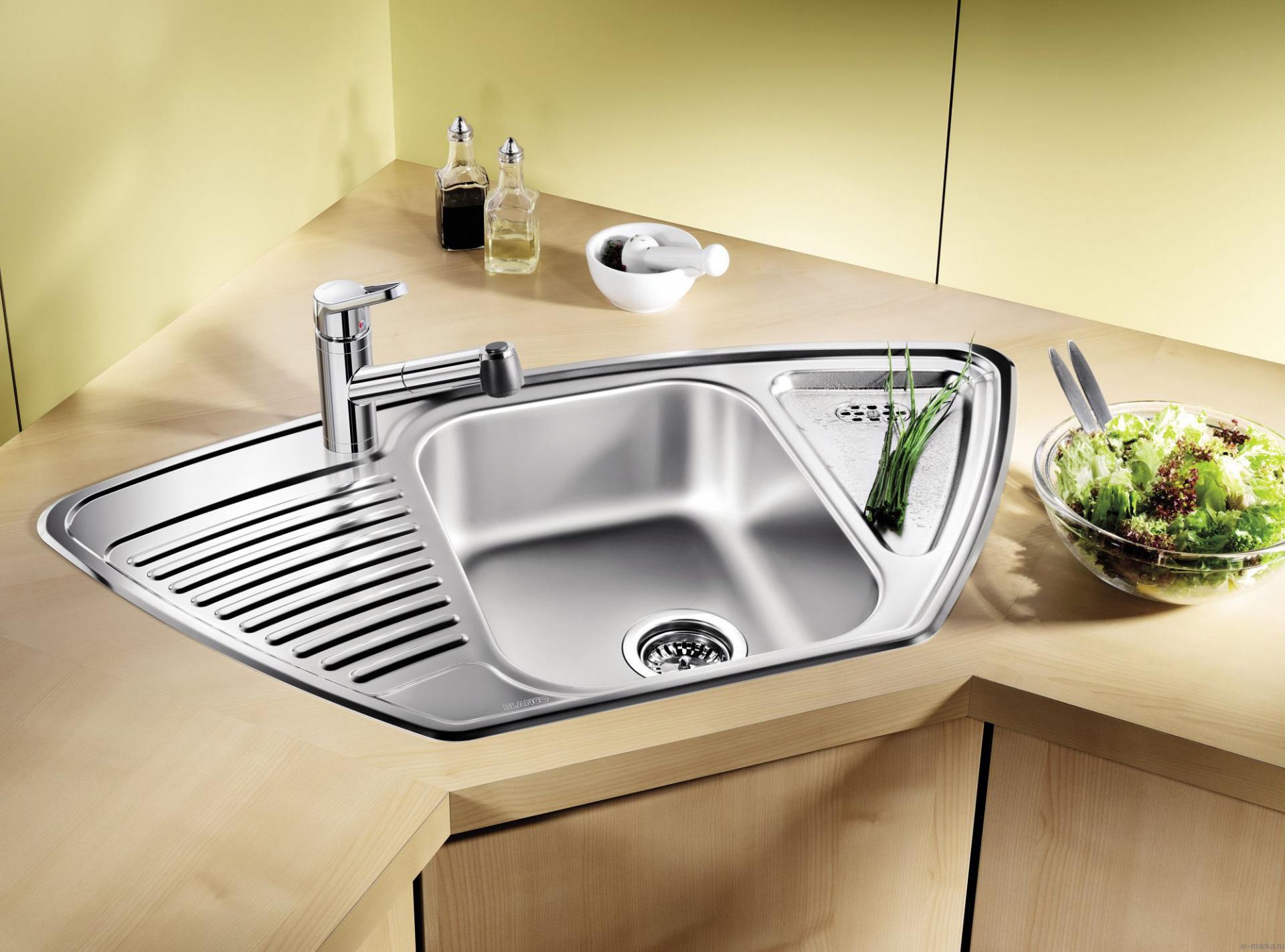
But the gas or electric stove, on the contrary, should be located below. This norm is applied by experts and standards to facilitate visual observation of cooking in a saucepan, which, due to the height, complicates the process.
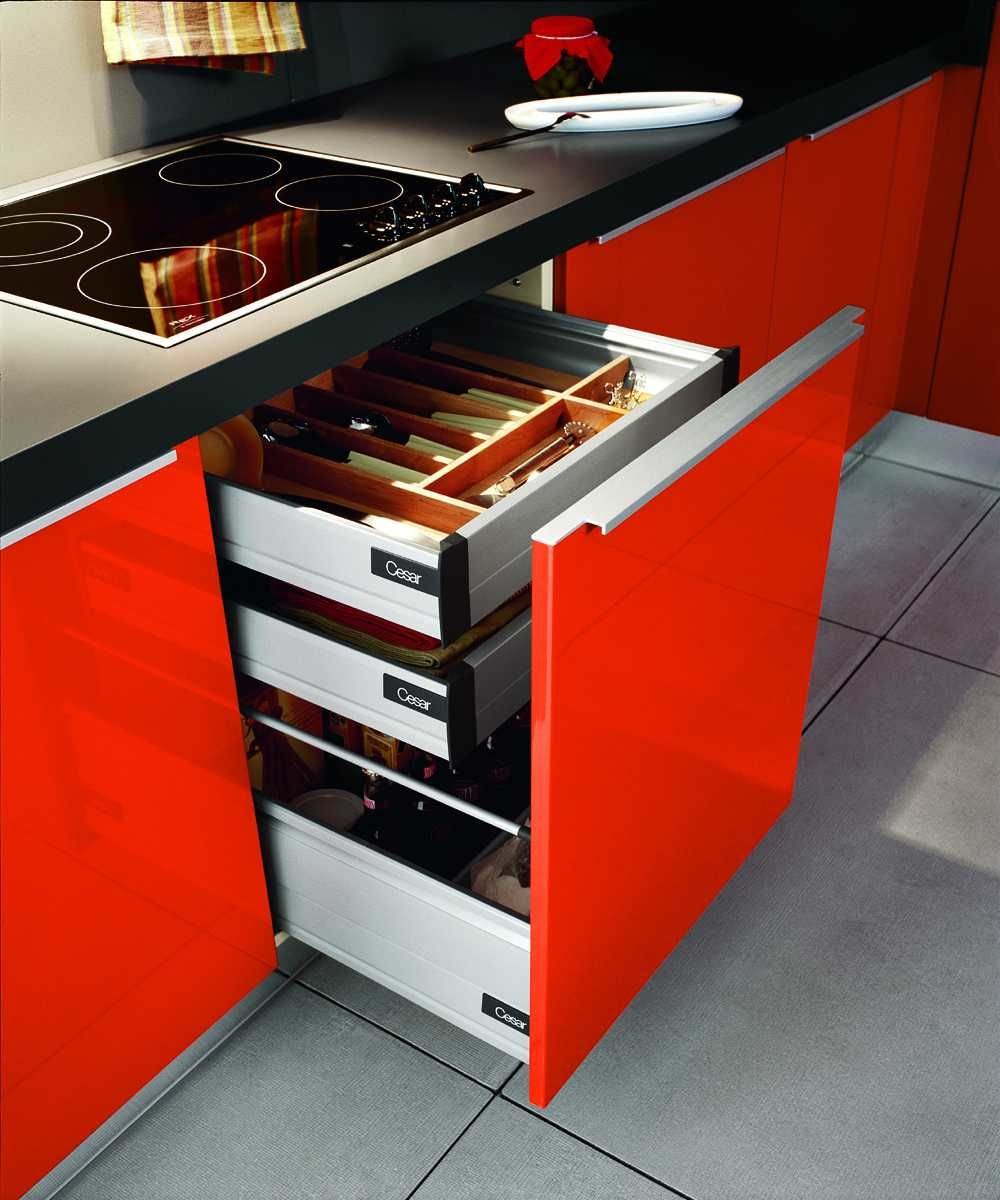
The stove lowering parameter is determined based on the maximum size of the dishes in which the food is planned to be cooked. It is 12-20 centimeters long.
Installation dimensions
All relevant dimensions must be taken into account at the design and drawing stage. This group includes not only the standard width, depth and height. It also takes into account the distance to communications, utilities, electrical wiring.
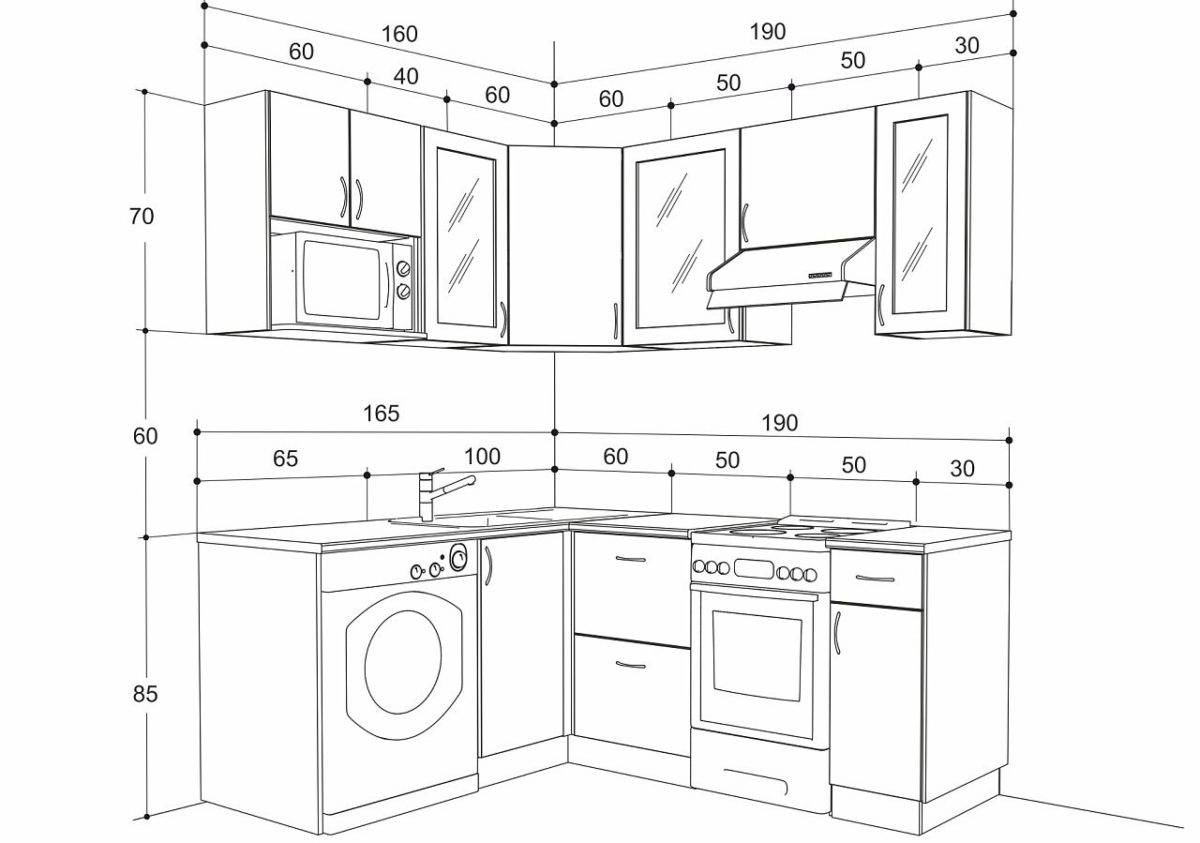
In order for the entire kitchen complex to work well enough, ergonomic indicators must also be taken into account. This group includes:
- space for open doors of wall and floor cabinets;
- a place for the sliding parts of the bedside tables;
- the amount of installation of the hood above the stove;
- space for free movement of the doors of the refrigerator, oven, microwave oven, dishwasher.
If the dishwasher has a classic installation in the corner, then it is advisable to place a special shelf under it, the design of which allows the dishes to take up all the useful space.
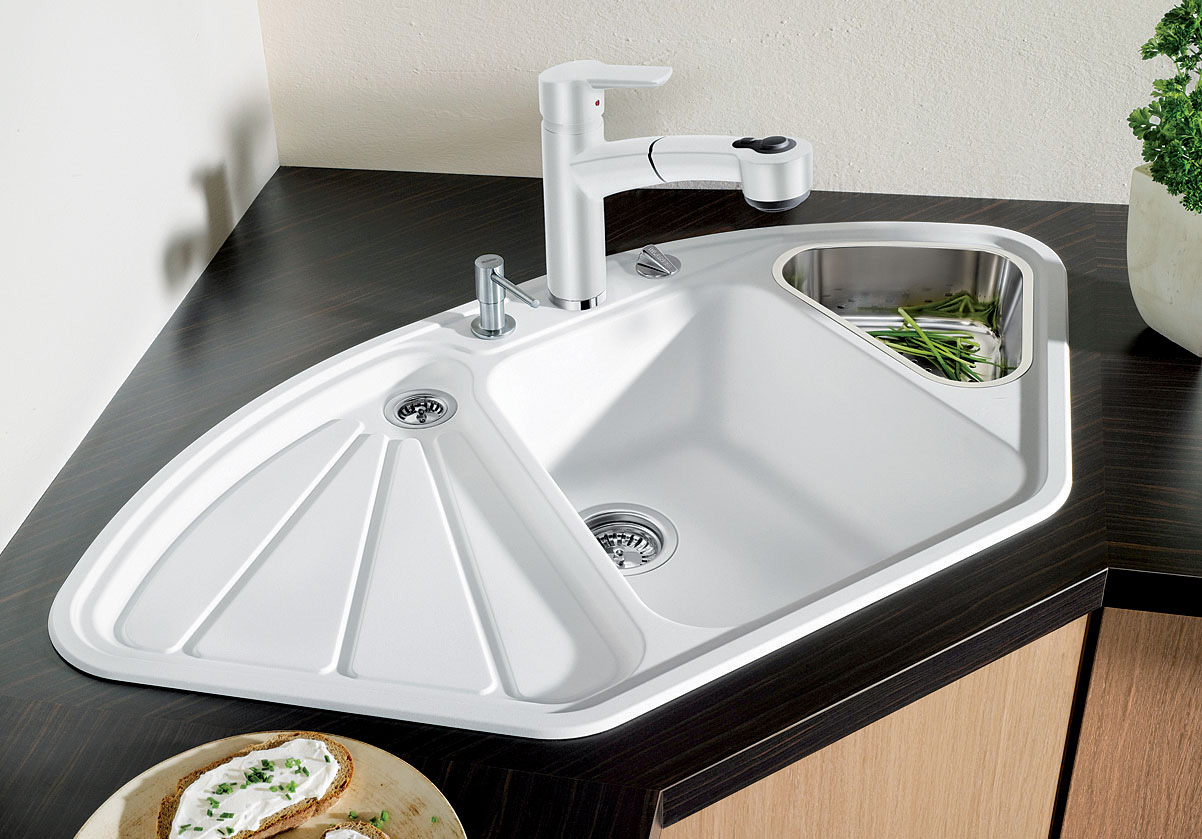
Subject to the installation standards, the accepted dimensions for the project and the advice of experienced specialists, your kitchen will receive excellent parameters, and you will be happy to cook on it.
Video: the height of the cabinets in the kitchen



