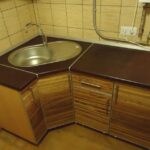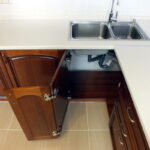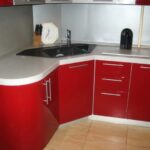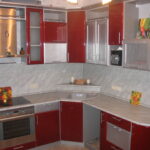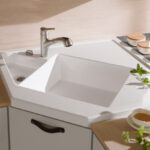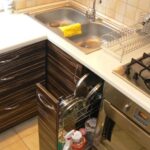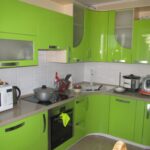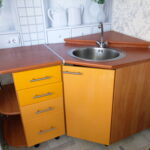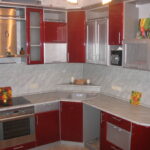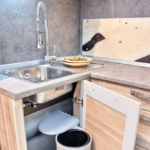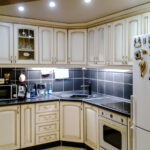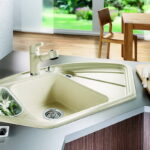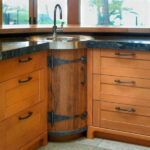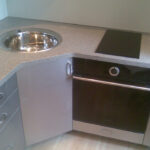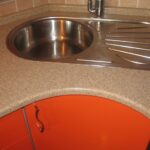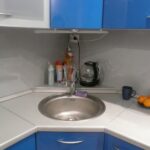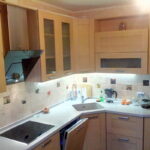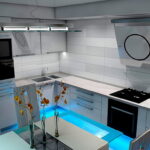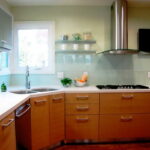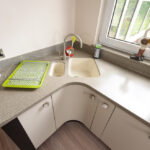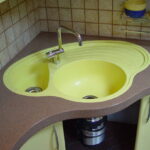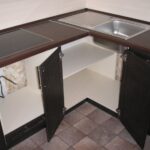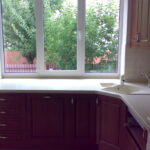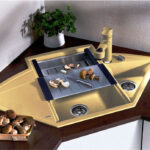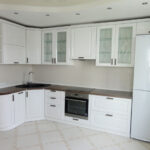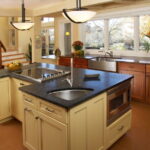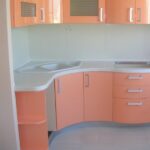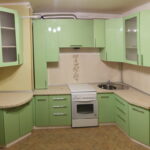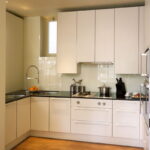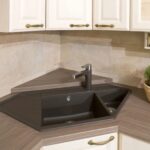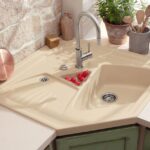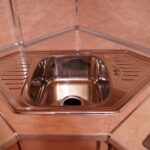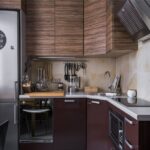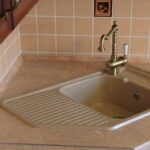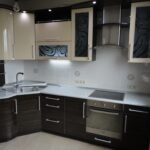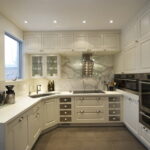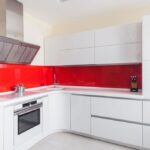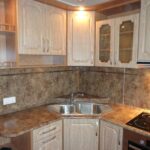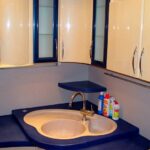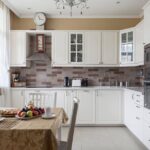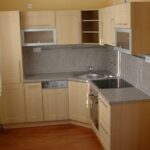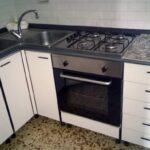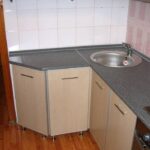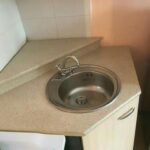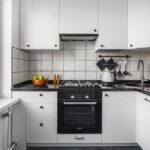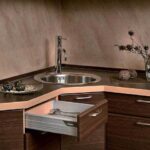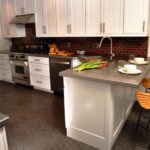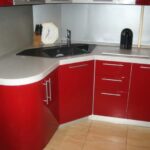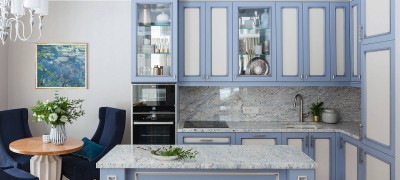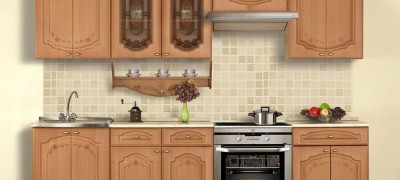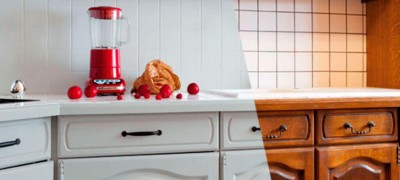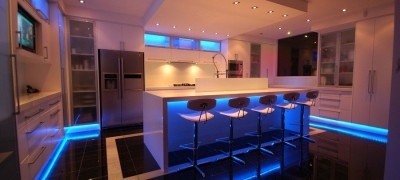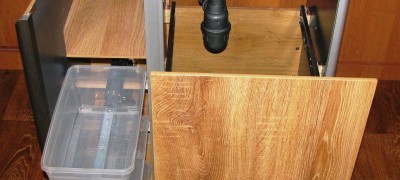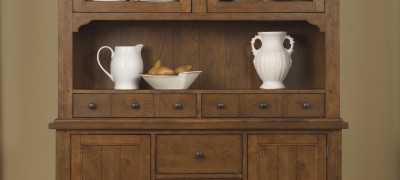Corner cabinet under the kitchen sink
In the house, any room is important for the owners, therefore, the correct arrangement of each room is a primary task. If you take the kitchen, it should be comfortable for the hostess, comfortable for the whole family to eat, the furniture should be matched, and of course, the corner cabinet for the sink. This is one of the most important elements of the kitchen interior, we will dwell on it in this article.

Design features
High-quality sink cabinets are a big necessity in every home. The purchase of these products should be deliberate, balanced, because for the kitchen you need to select the furniture that is optimal in size. It is also important to purchase products based on their aesthetic and decorative features.
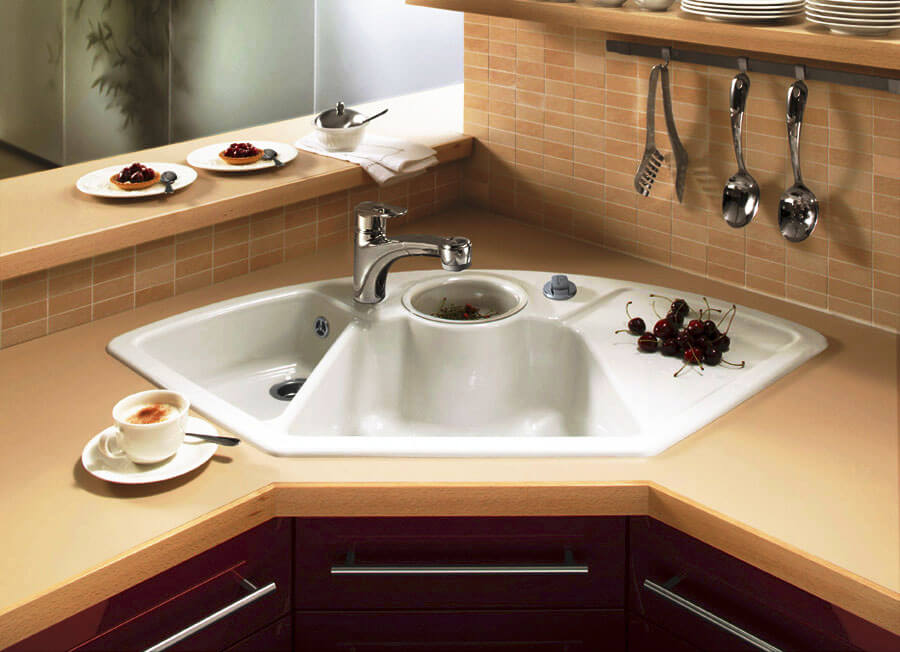
When choosing, you need to consider what functions this bedside table performs:
- The practical side. Rationalization of quadrature in the room - the object takes up a minimum of free space, in addition, other household appliances are placed in it: a cabinet, a sink, communications, etc.
- A corner cabinet connects the kitchen unit along the walls.
- Expressiveness and aesthetics. If all the elements of the style of the room are correctly selected, including the sink-bedside table, the kitchen will look quite representative.
- Aspect of comfortable use. If you plan the purchase and installation of the cabinet correctly, the hostess will always be comfortable enough to use the cabinet while cooking.
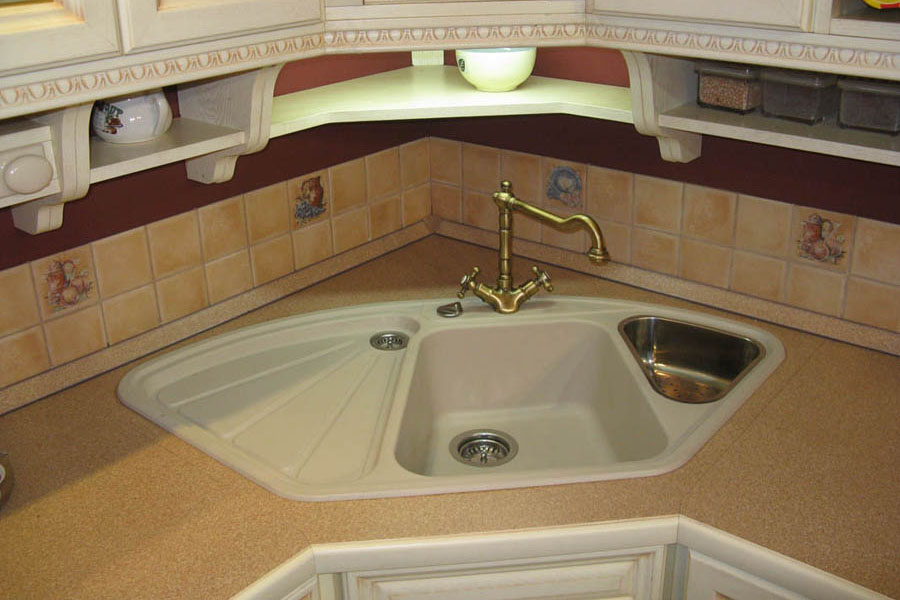
Important. If a person wishes, he can design the necessary model himself, which will correspond to purely personal needs.
Varieties
If a product is in demand, it will always have many variations. Let's dwell on the most demanded products:
- Classic L-shape. It is suitable for small spaces, therefore it fits into the area of most apartments of the post-Soviet period. Schematically, everything is extremely simple - a bedside table with a sink connects the kitchen set, which is located like the letter "G".
- Furniture in the shape of the letter "P". Schematically, it may be similar to the L-arrangement. It's just that now the headset is longer, the furniture goes in straight lines along the entire perimeter of the kitchen, near the walls.
- Trapezium bedside table. Quite a functional option, which entails a higher cost compared to previous products.
- Sink with beveled corners. An interesting design idea. Looks great and modern in a modern kitchen.
Note. Sink cabinets can also be classified according to the material of manufacture. For example, from wood, possibly from rare species, or a cheaper and more practical option - from chipboard or fiberboard.
Selection Tips
Interior design is a delicate matter. Each hostess dreams of equipping her living space, while choosing the right furniture for the interior of the room itself.As for the kitchen bedside table, it should also be functional, in addition to the aesthetic aspects. How to choose the right product?
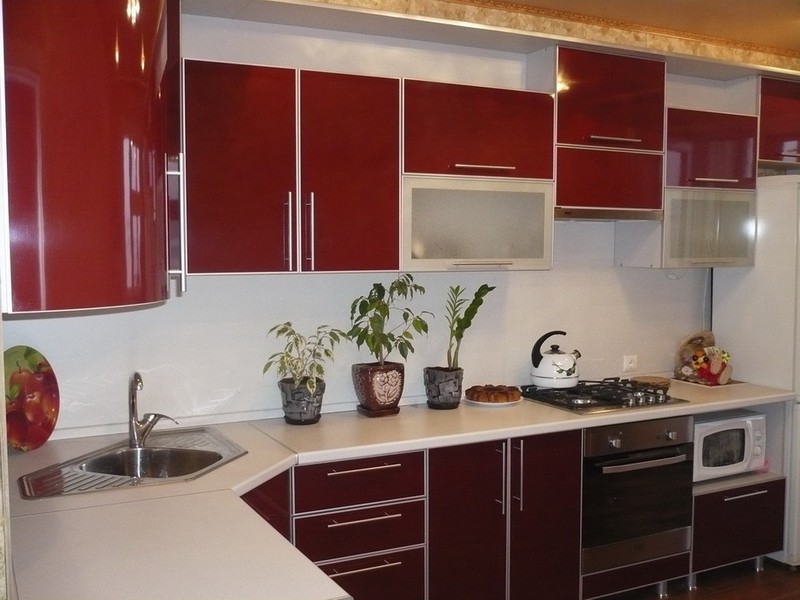
To do this, you must be guided by the following recommendations:
- The design of the room, as a rule, will tell you which sink to buy. Of course, choose options that will fit into the style of a separate room or the entire apartment.
- Another important factor in the choice is the material from which the product is made. Always give your voice to sustainable products.
- You should pay attention to the reliability and practicality, reviews for specific models. Find out how stable a pressure washer is.
- How much this design suits the owners. The psychological factor plays a huge role. The most trending products will not be desirable if the consumer had biases towards them from the very beginning.

Additional Information. The curbstone-sink should concentrate in itself two main features: beauty and functionality.
How to make a corner cabinet yourself
The kitchen is probably a favorite pastime for both adults and children. It's so nice to have dinner with your family, gossip or just sit down with a cup of coffee. Therefore, everything on it should be perfect (according to the specific owners). If you cannot find a suitable design, it can be made. This is also possible with a sink cabinet.
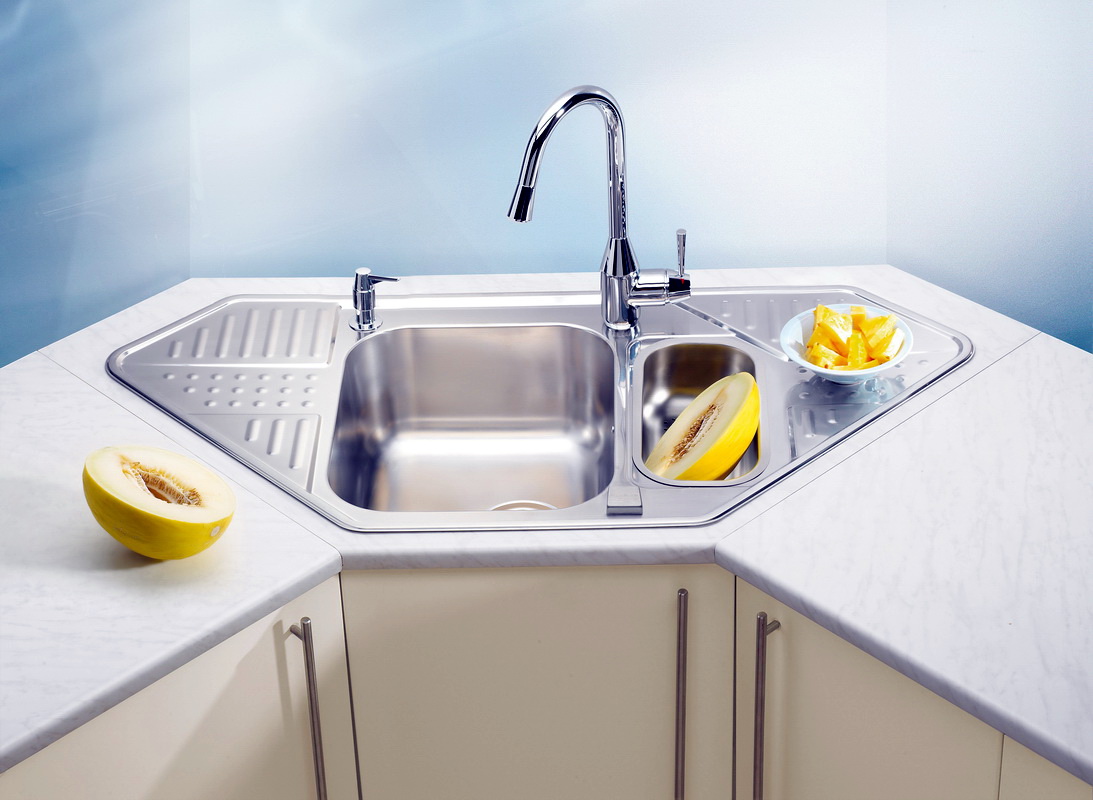
First of all, you need to decide:
- what type of product needs to be invented, its dimensions;
- view and familiarize yourself with information on this issue, be sure to study photo and video materials;
- calculate an estimate for materials, tools, etc.
Important! In most cases, doing it yourself is much cheaper than buying it in a store.
If you have passed the preparatory stage, you can start working directly. It is better to start with the classic version, simpler, but also the most demanded - L-shaped.
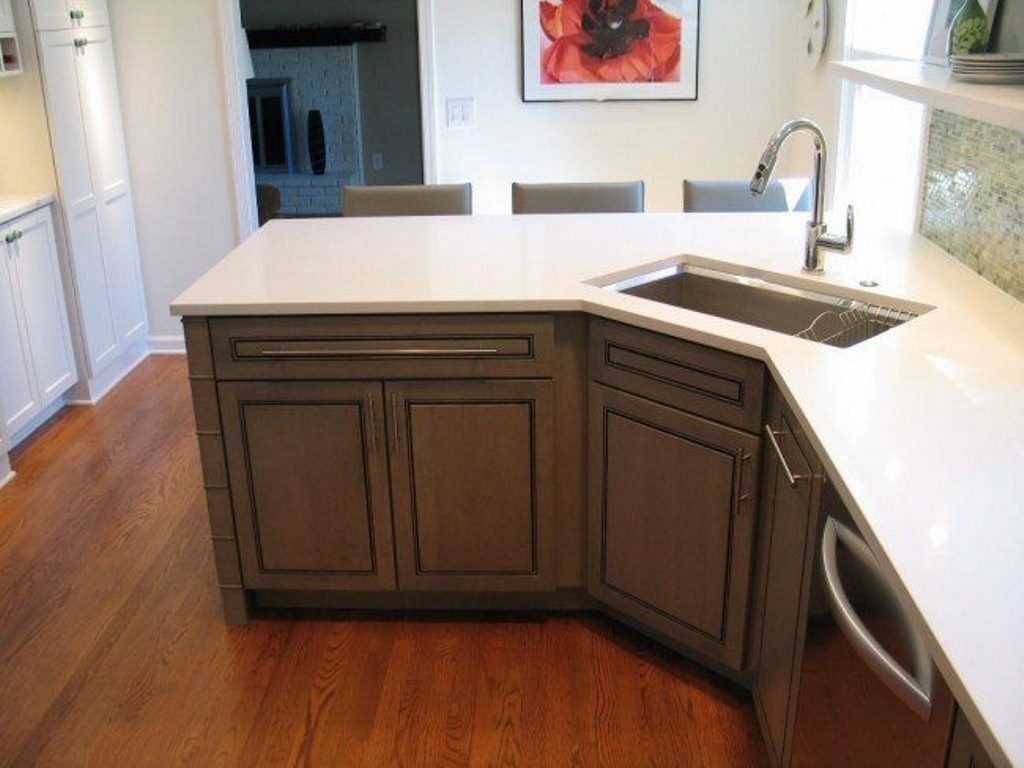
Drawing and dimensions
The initial stage of work is to determine the size of the corner cabinet for the kitchen sink. To do this, first you need to make the appropriate measurements of the room, and draw up the project diagram.
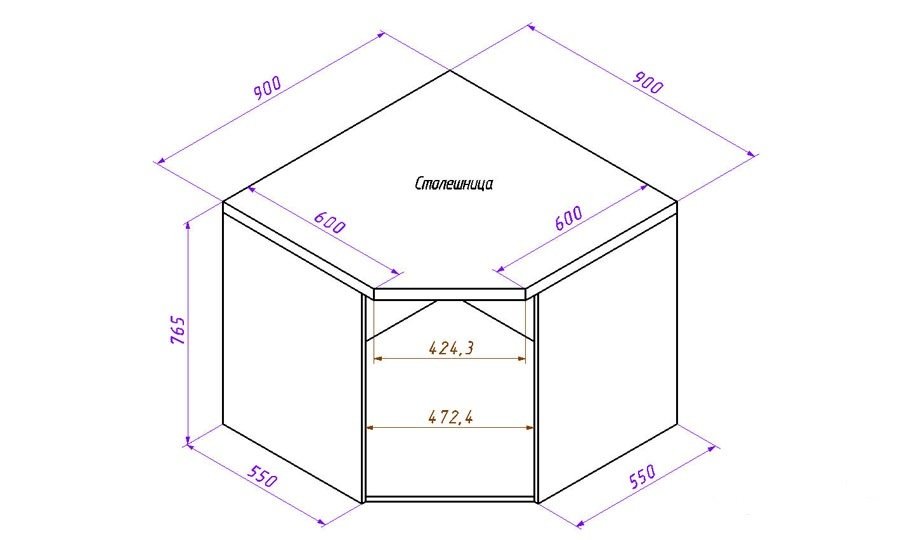
On the drawing, it is necessary to take into account the communications at the facility, whether other pieces of furniture or equipment will be located near the sink. As a rule, the drawing can first be made on a simple sheet of paper from a notebook. Modern technologies allow you to subsequently create a three-dimensional project on a computer, etc. The diagram should include:
- View of the structure from all angles. Side, top.
- It is imperative to detail the drawing, down to the smallest samples. If this is a classic, then highlight the dimensions of the right and left pedestals (which are near the sink), designate the horizontal connection of these objects (front side) and all subsequent connecting strips.
- Clearly design framing parts, walls, back and floor coverings, façades, etc.
- It is necessary to thoroughly work out the location of the shelves and doors.
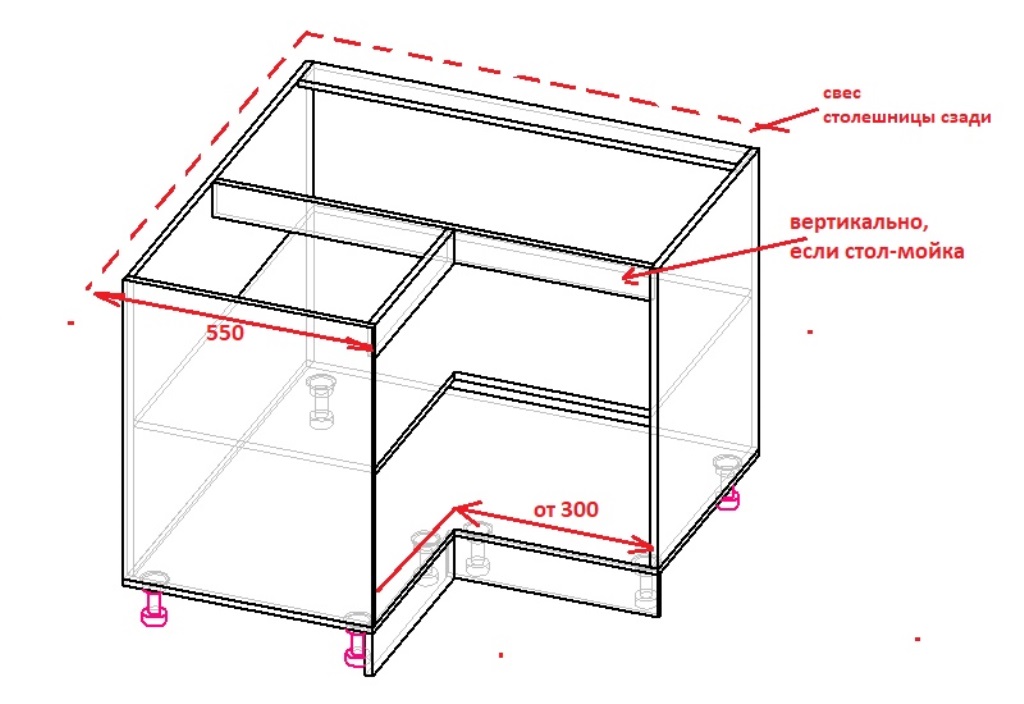
The whole kitchen scheme should fit into the overall interior of the kitchen set.
Selection of tools and materials
Let's dwell on the materials from which it is possible to make a good bedside table. First, pay attention to the old furniture, some of the details can be used to build a good sink. If you start from scratch, you will need chipboard or MDF, as well as plywood. The entire product can be made exclusively from wood, sometimes folk craftsmen design excellent wooden objects, and even in a single copy.
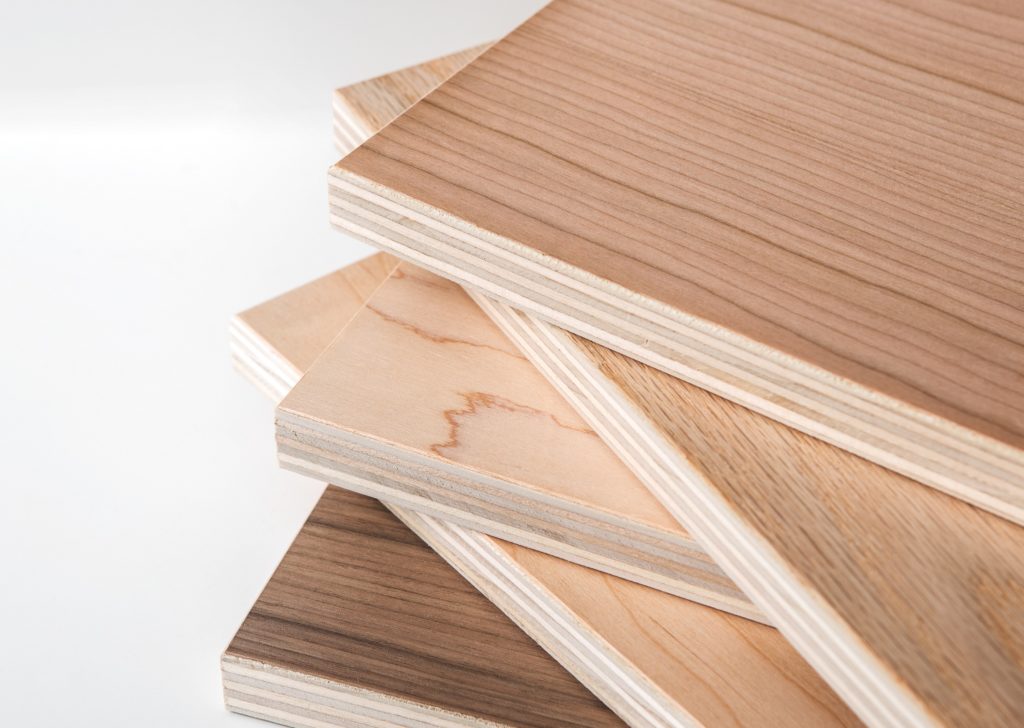
Of the tools that are necessary for the project, most are available from good owners, and if not, then you will have to purchase, which will be a good investment for the future - the ability to produce similar crafts at any time. The necessary fittings and tools are as follows:
- roulette;
- pencil;
- hacksaw;
- screw tie;
- different screwdrivers;
- priming;
- protective devices;
- cutter;
- drill;
- screwdriver;
- level;
- plane;
- jigsaw;
- nails, screws and screws;
- hinges, handles, etc.

Collecting curbstones
Before starting the main work, you need to prepare the walls that will be behind the sink. They should be flat. If there is a desire of the owners, they are pasted over with wallpaper or processed with appropriate materials. Build start:
- divide all materials according to the drawing;
- we varnish the surface of the samples;
- we fix the fittings, check the front parts (how much they correspond to the design);
- we assemble the main countertop, mark where the sink and cabinets will be located, make the appropriate holes;
- we mount the upper and lower cabinets;
- we install the tabletop canvas.
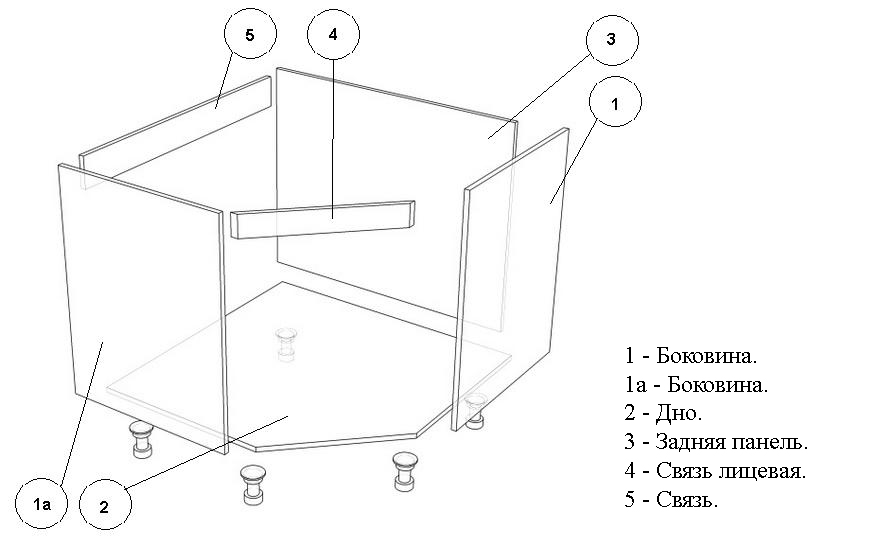
This is only a seemingly complicated process, if you plan your actions, a person with minimal knowledge of carpentry will be able to build good furniture.
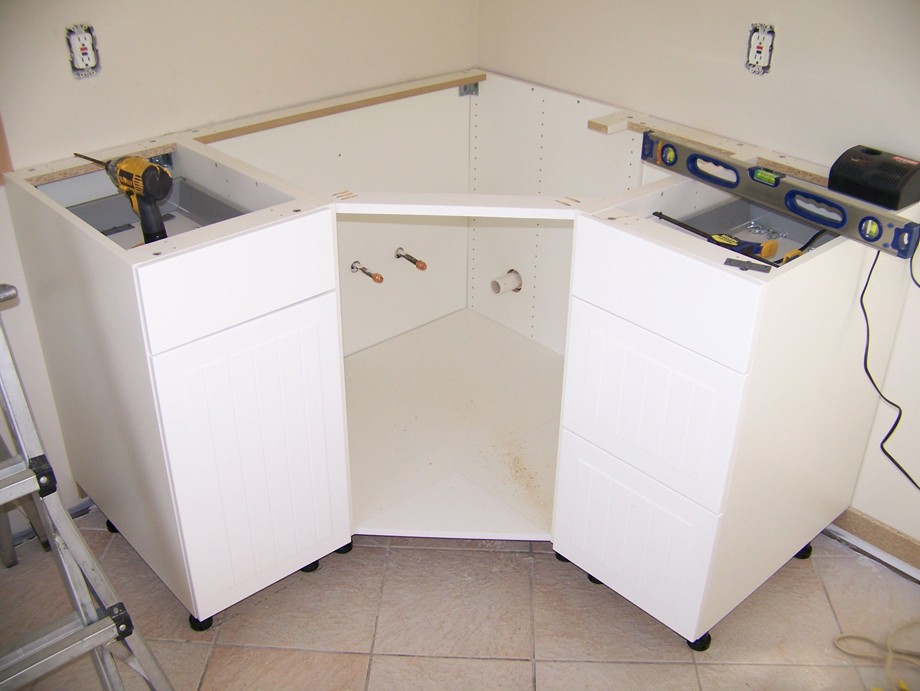
The final stage
The final touch is the assembly of the front parts, which must be done in advance and tried on during the installation of the main part. The doors are mounted on pre-installed hinges. If necessary, the handles are fixed (if they were not installed immediately).
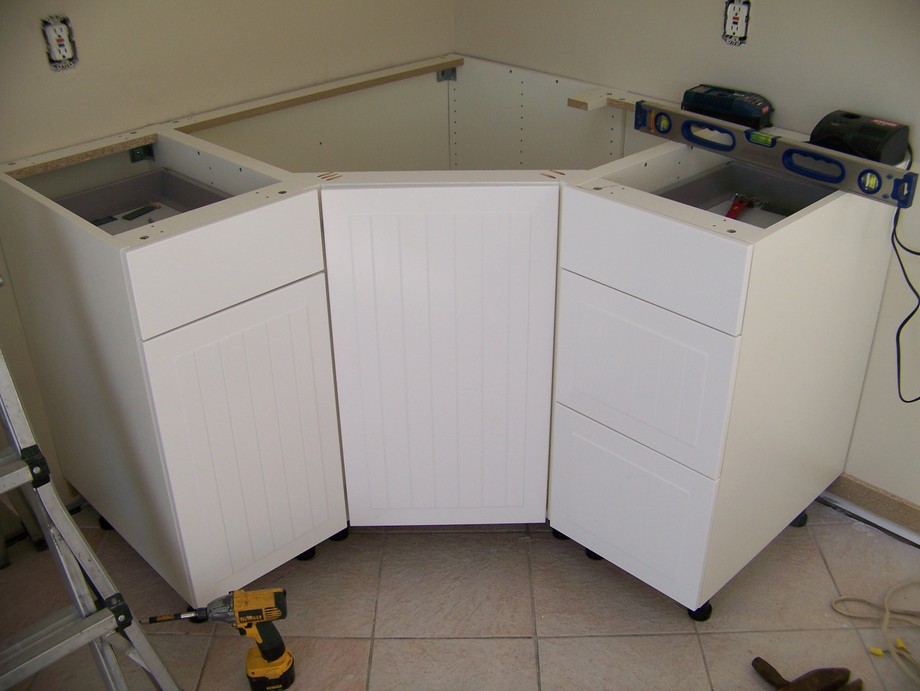
Facade parts are the part of the structure that will be most affected. She will also be exploited by all family members quite often. Therefore, you need to select quality materials.
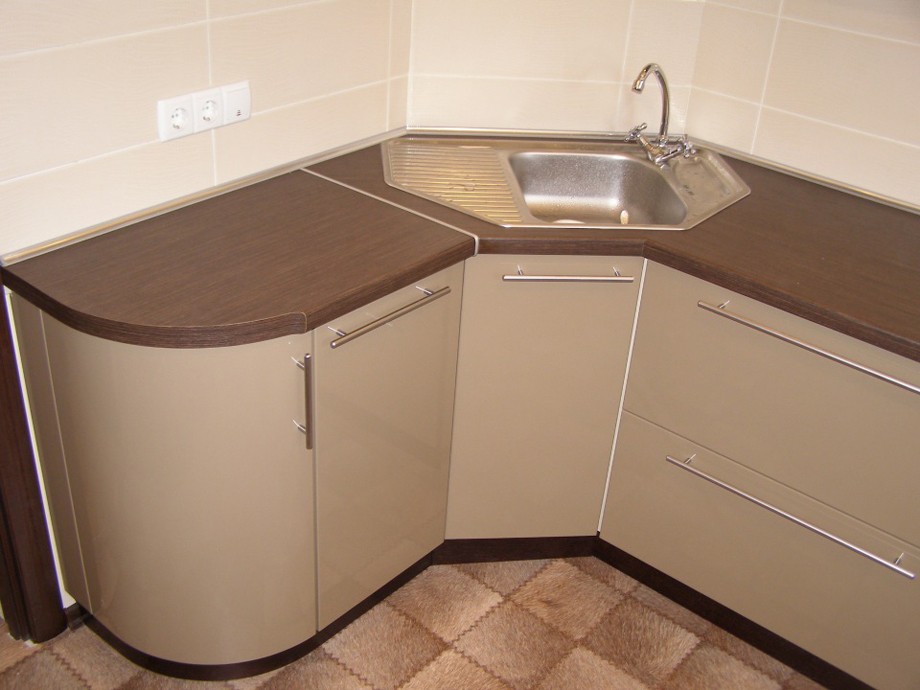
Note. It is necessary to do everything according to the previously developed scheme, and there will be no problems in the work. If the craftsman likes his craft, he can continue, the sink will become the starting point in the manufacture of the entire kitchen set.
Where can I put it
The location of the sink cabinet is a very important aspect in the interior design of the room. You can put this structure:
- Near the gas stove. This is the most popular option. With all the equipment close at hand, cooking is much faster. But it’s unpleasant when detergent gets into the food from the sink. So, in such proximity there are negative aspects.
- Corner or classic placement. This location is the most acceptable savings in square meters in a small space.
- Bedside table by the window. An interesting approach for those who like to contemplate nature or city life from the window while cooking. Do not forget that the windows from the sink will be twice as dirty.
- In the middle of the kitchen (there is also a name - the island).In most cases, such a sideboard is also a dining table. Unusual layout, somewhat reminiscent of a restaurant style. Remember that with this design, the water pipes will have to be adjusted to fit the sink.
Installation methods for a corner kitchen sink
Most modern people with simple knowledge are able to mount this object:
- we fix the side parts with the lower part;
- installation of a corner structure;
- we fix the connecting components;
- installation of legs (if provided);
- we mount doors and handles.
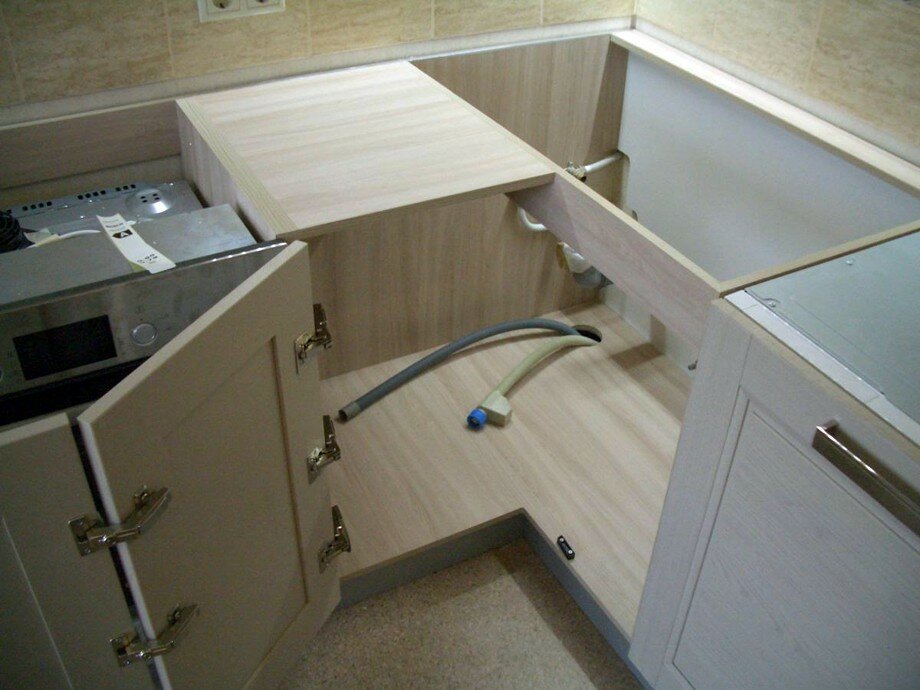
Additional Information. When buying any furniture, a diagram is attached, having which, installation is quite simple. There are two installation methods: mortise and invoice.
Organization of space inside
How can you organize the interior space:
- Using a basket (mesh). All contents are clearly visible during operation.
- Lockers. You can divide some kitchen utensils, household chemicals on all shelves.
- Drawers-pull-out. This is the most practical method for storing utensils.
- Retractable (regular) trash can (or any container). Basically, consumers use the space under the sink in this way.
- Mini pantry. We mount small shelves, and we get a pantry for storing products that do not deteriorate for a long time.
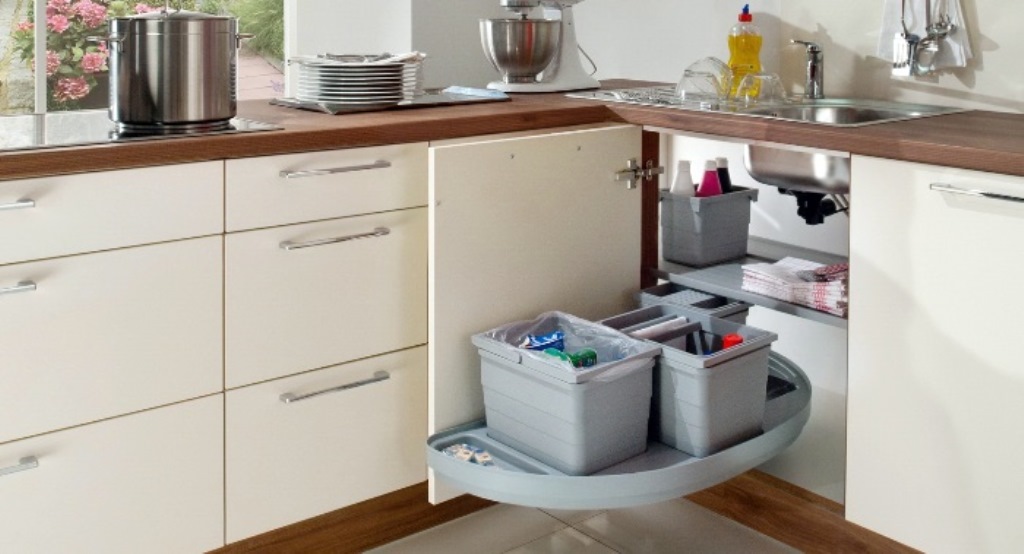
When choosing a suitable design, the main thing is that the kitchen furniture: be stable along with the sink, hide the central communications at the facility, have a spacious wardrobe and other characteristic features.
Video: varieties of corner kitchen sinks
