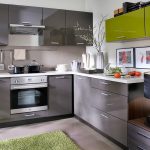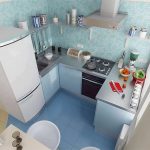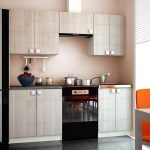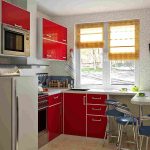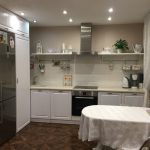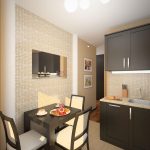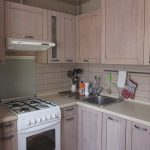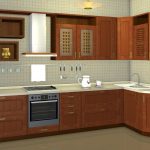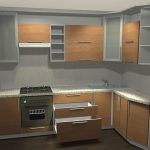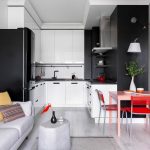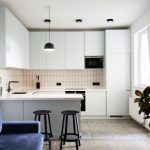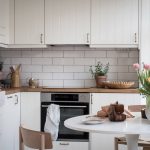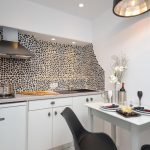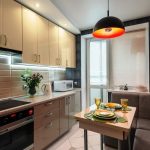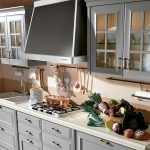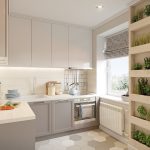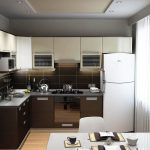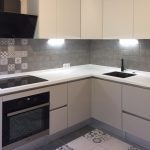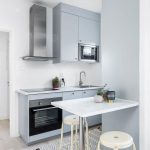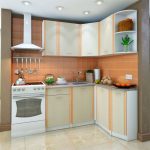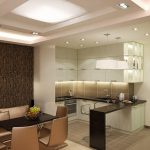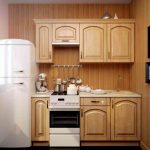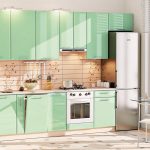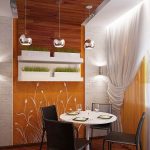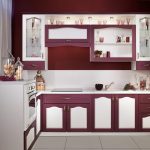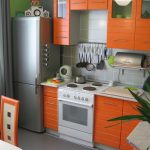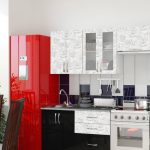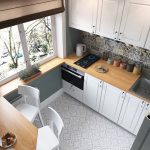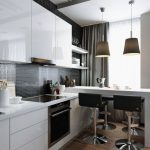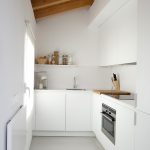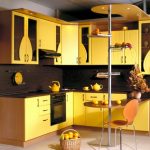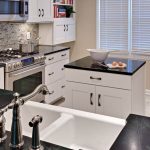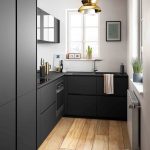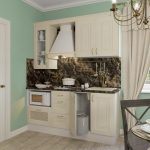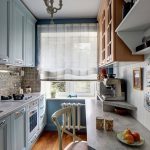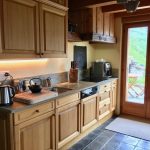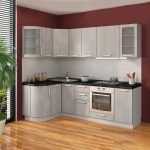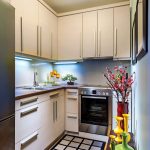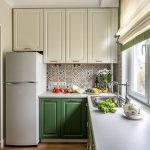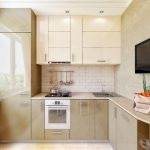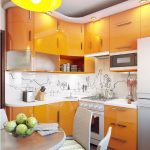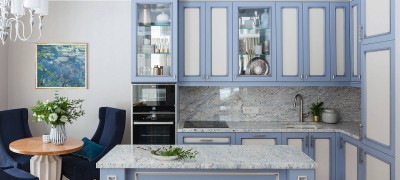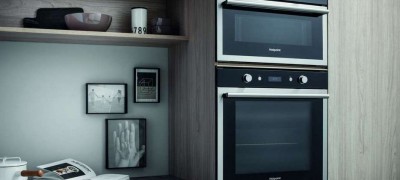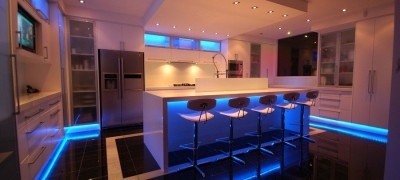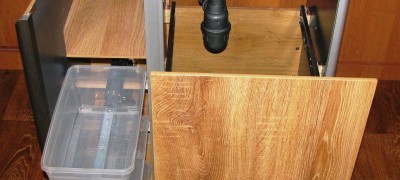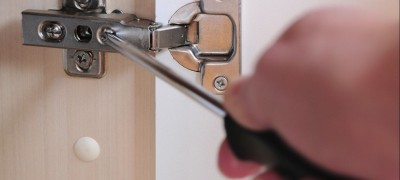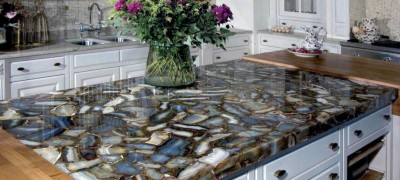Options for kitchen sets for a small kitchen
A small kitchen is a disadvantage of any apartment. But, unfortunately, more and more often in modern layouts just such a solution is found. How to make a small kitchen stylish and functional? Which furniture set will best fit into a modest square footage?
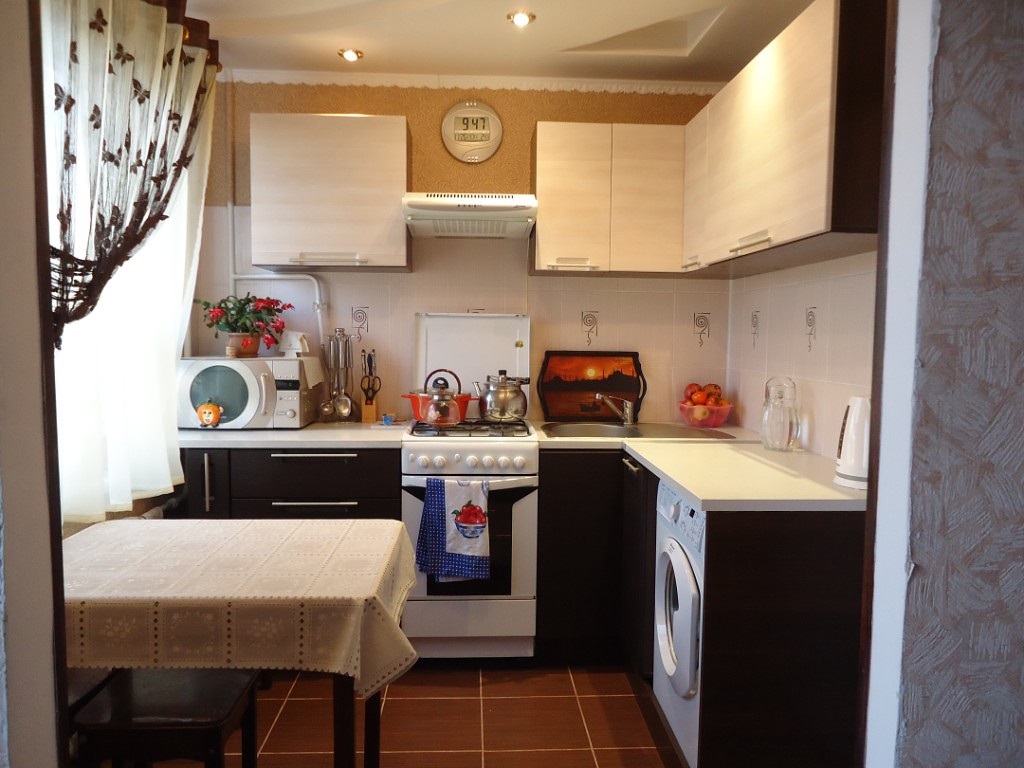
Headset layout options
For small kitchens, you can use one of three options: angular, U-shaped or straight.
- In the sources, you can also find another name "L-shaped" or "L-shaped" layout of the kitchen set. Fits perfectly in square-shaped kitchens, although it can also be used in some rectangular rooms.
- U-shaped, of course, will require more space, but with proper design and in a small kitchen, it is in demand. Moreover, often one of the components of such an option is a bar counter, which many dream of.
- Straight line (linear or single row). Furniture is installed along one wall. Differs in a compact arrangement. Even in a very small kitchen, there is enough space for organizing a dining area. Such kitchen sets are usually cheaper than corner ones. Best suited for rectangular, elongated rooms.
Ready-made or custom-made?
This question is often puzzled over, although, frankly, the answer lies on the surface. The only disadvantage of custom-made furniture is the price.
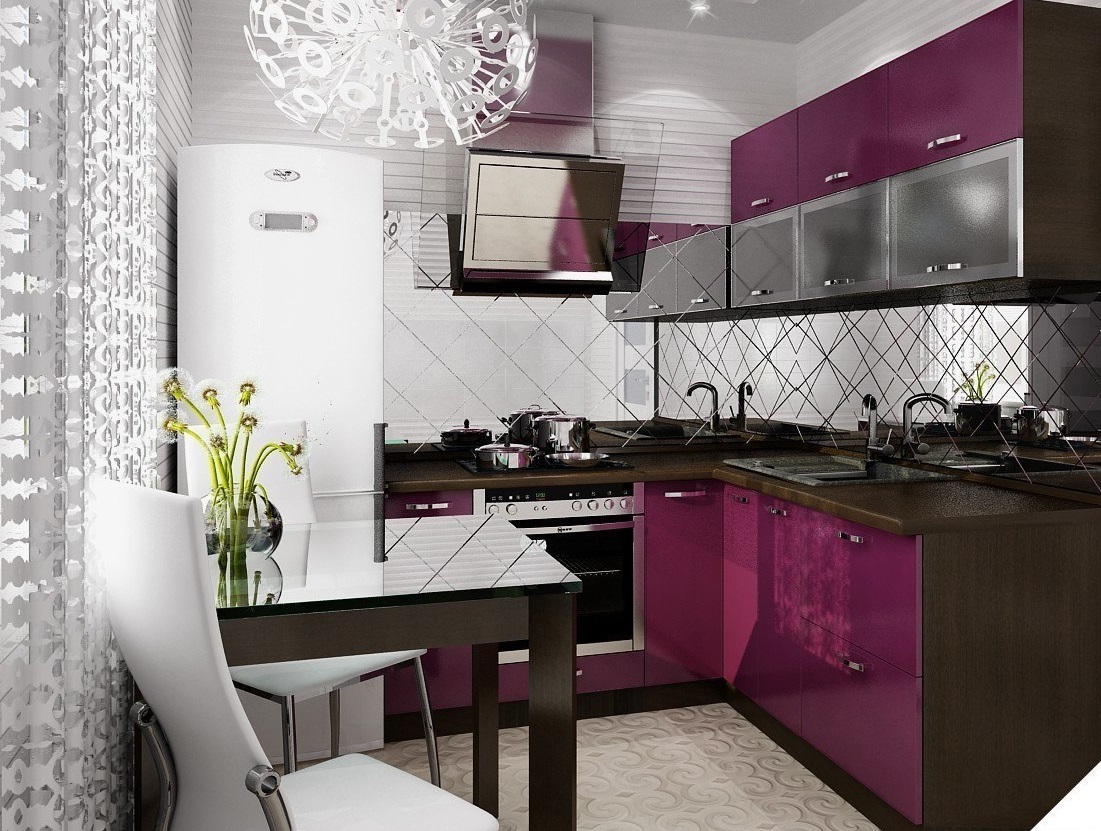
But the advantages of such a solution are many:
- You use the available square meters as efficiently as possible.
- Choose the option that will delight you not only with functionality, but also with aesthetics. Agree, the factor is also important.
- If you wish, even with the price, you can solve the issue: on credit, in installments, or simply arrange the kitchen gradually - there is a choice.

Small kitchen design rules
There are a few simple rules, following which, you are guaranteed to make your kitchen both stylish and functional.

Small kitchen sets, but up to the ceiling
Upper cabinets in a small kitchen must be done up to the ceiling. Even if you cannot reach the upper shelves without additional devices. Agree, in the kitchen there are always items of kitchen utensils and household appliances that you rarely use. So put it all on the top shelves.
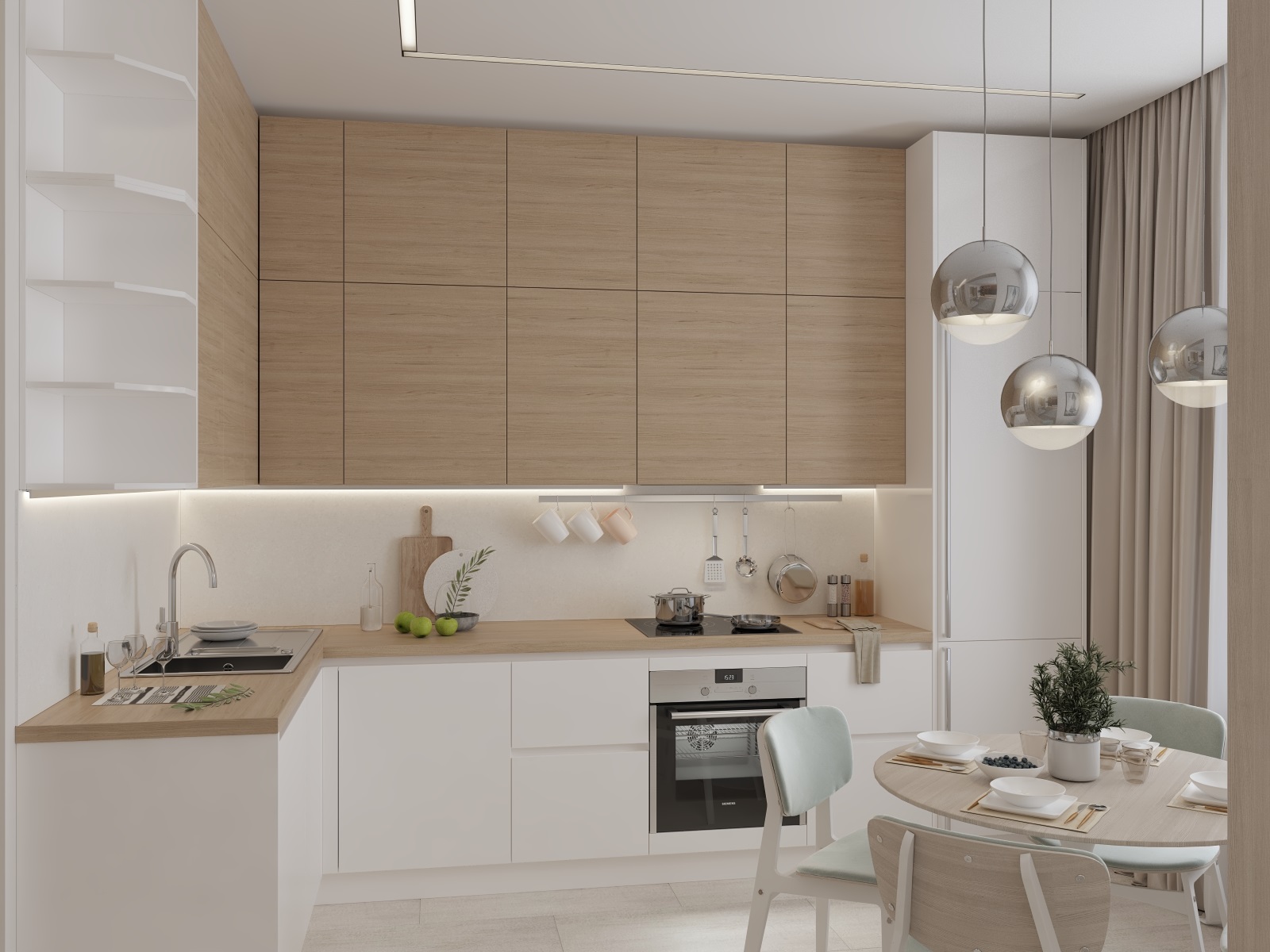
Believe me, it is better to use a stepladder or stool a couple of times a season to “reach the heavens” than to waste precious storage space and sacrifice appearance. Yes, yes, no matter how strange it sounds, cabinets up to the ceiling create a kind of monolithic picture of the interior, and it looks very impressive.

In addition, you will save yourself from unnecessary trash that would invariably accumulate on cabinets, and also not give a chance to dust and grease. Another important point, handles are not needed on the upper cabinets, since the facades, as a rule, are made one centimeter longer, and it is possible to open the door simply by grasping the bottom.
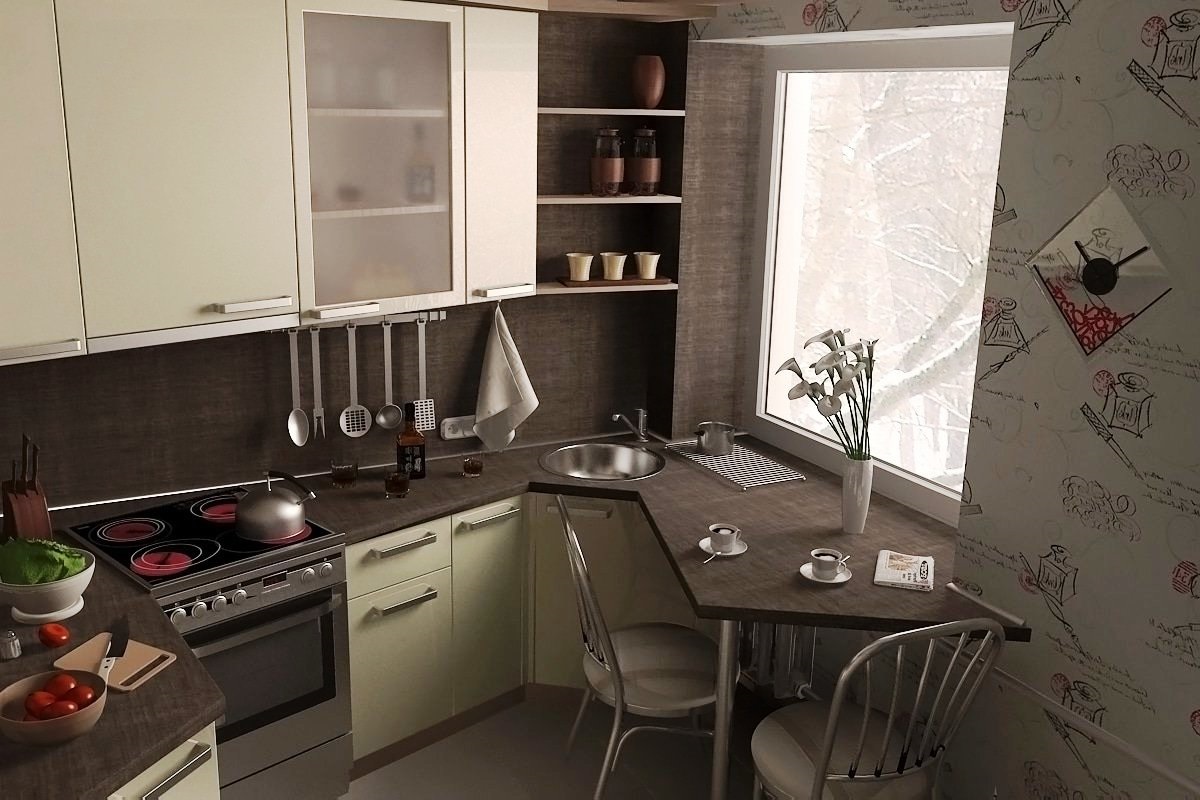
Hood
You always have a choice: built-in or regular. It seems that built-in is expensive, which means that we will stop at the usual option.

However, after analyzing how much space is “lost” if the hood is conventional, and seeing in real life how neat and inconspicuous the built-in model can be, you will agree that it will suit you better.
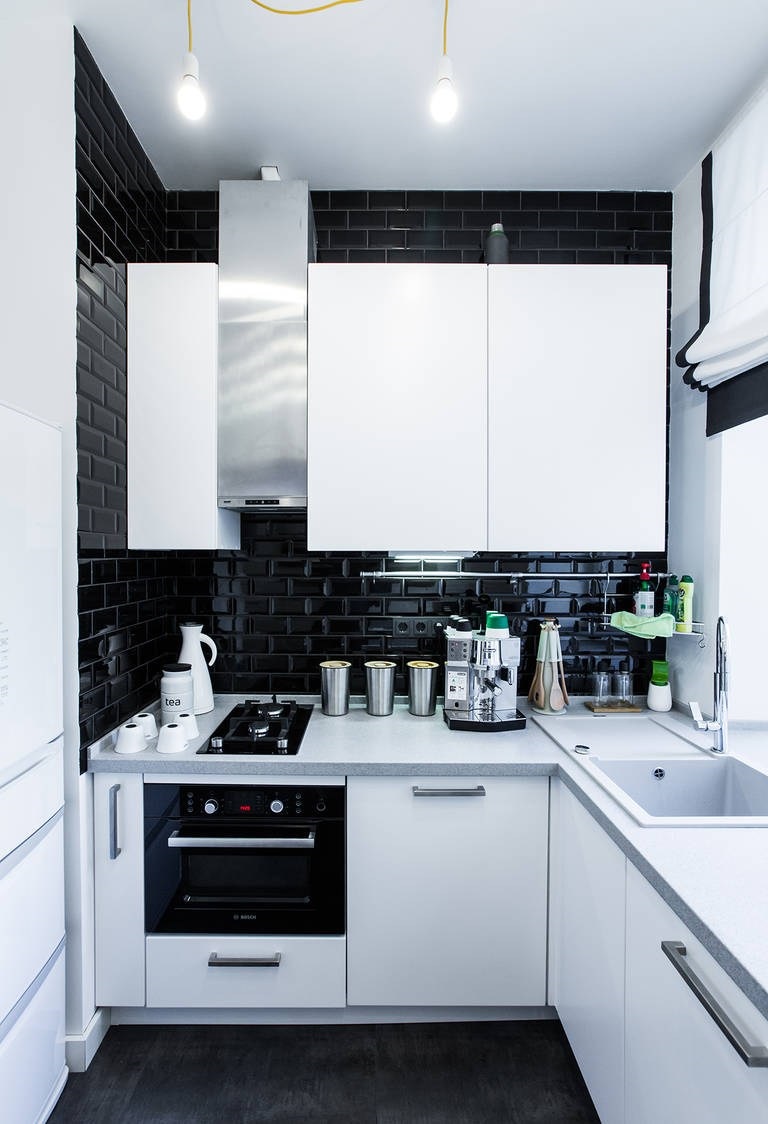
Combine no more than two colors
Typically, this is one primary color and one accent color. At the same time, a calm color is "given" to the facades. The ideal combination is still "wood + white", but with bright shades it is important to be extremely careful, because in a small area it is very easy to overdo it.

Accessories are useless
Even if you consider yourself a lover of cute and unusual things, a small kitchen is not the place to showcase your collection. Stylish design is not about accessories, but competent planning, the right choice of materials, pieces of furniture and technology. By the way, an indicator that an item is superfluous can be its aimless movement from place to place, without any use.
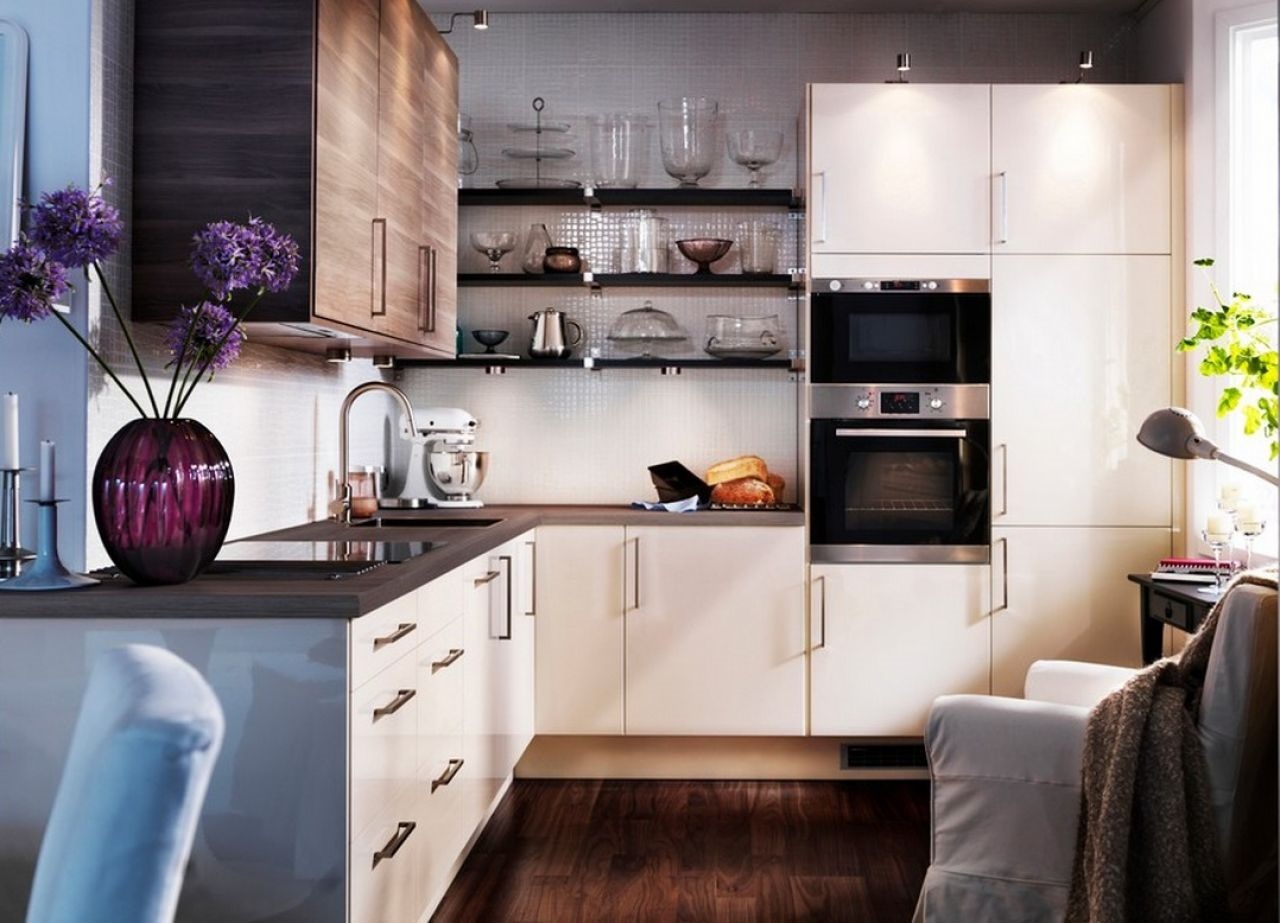
In general, with accessories, as well as with bright colors, everything can be ruined with a slight movement of the hand. By the way, this also applies to the numerous magnets on the refrigerator, and to the plates that you and your friends bring from your many travels. By themselves, these items are not bad, but in a small kitchen there is no place for them.
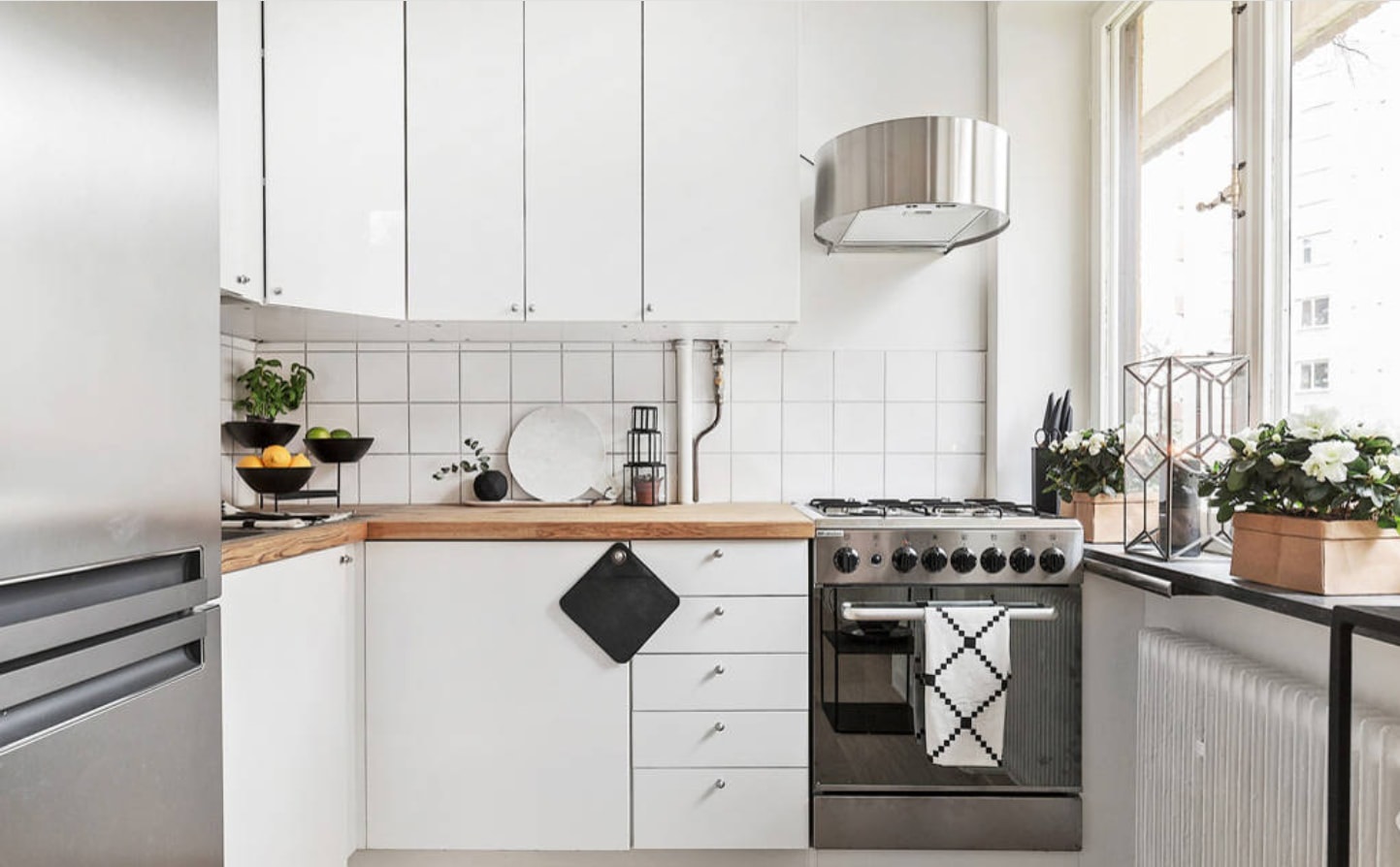
Free table top
The smaller the area, the more difficult cleaning is, and all because there is a minimum of space on the countertop, and objects have to be moved from place to place.
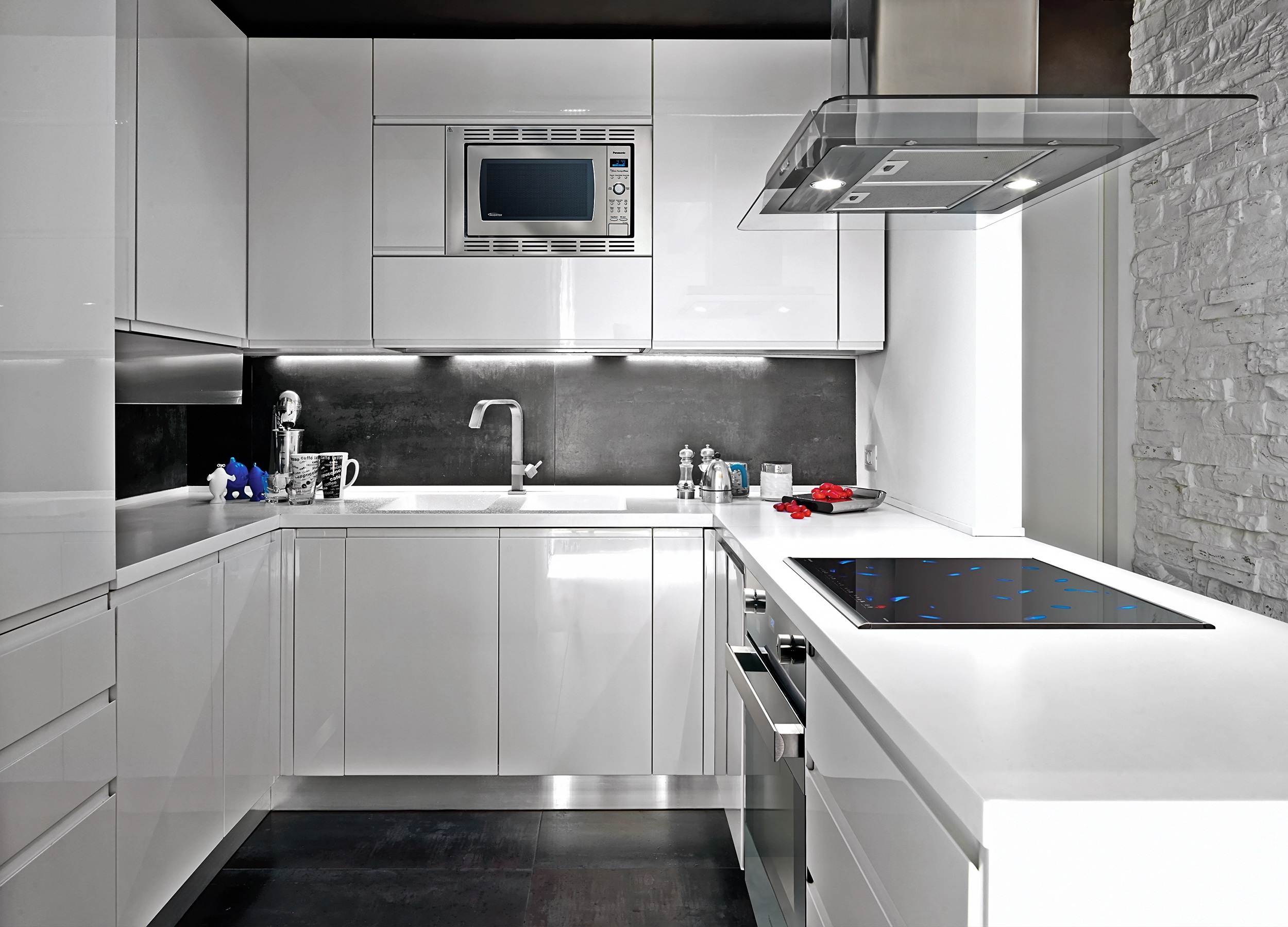
The center of a small kitchen is considered to be a free countertop, since we carry objects to a horizontal surface both from the sink, from the refrigerator, and from the stove, and only then we perform some manipulations. Removing everything from the tabletop, we place some of the items in the drawers, and hang something on the rail.
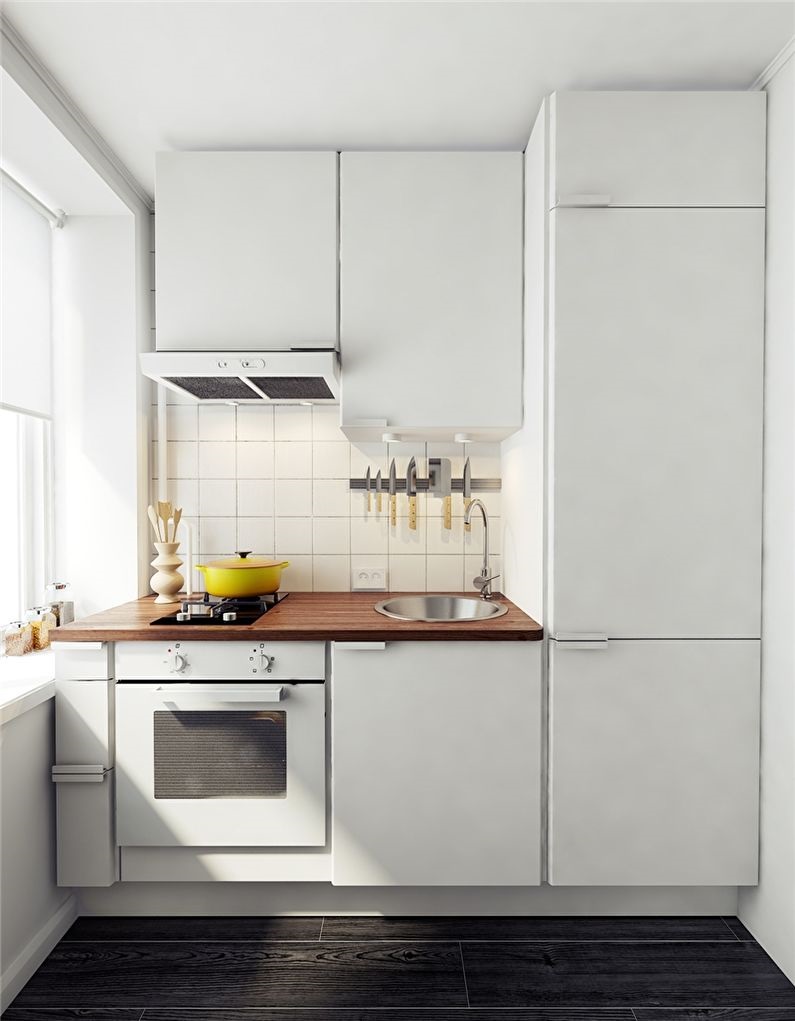
Railing is an indispensable component of the design of a small kitchen, with its help numerous scoops, spatulas, sets of spices, and in some families, mugs for each family member find a convenient place. And although in this case the design of the apron will inevitably suffer, the functionality of the roof railing cannot be overestimated.

Modern interior
Of course, this is hardly a rule, in the end it all depends on your personal preferences. But, as experience shows, classic design requires space and additional costs, while modern concepts are content with what they are offered.
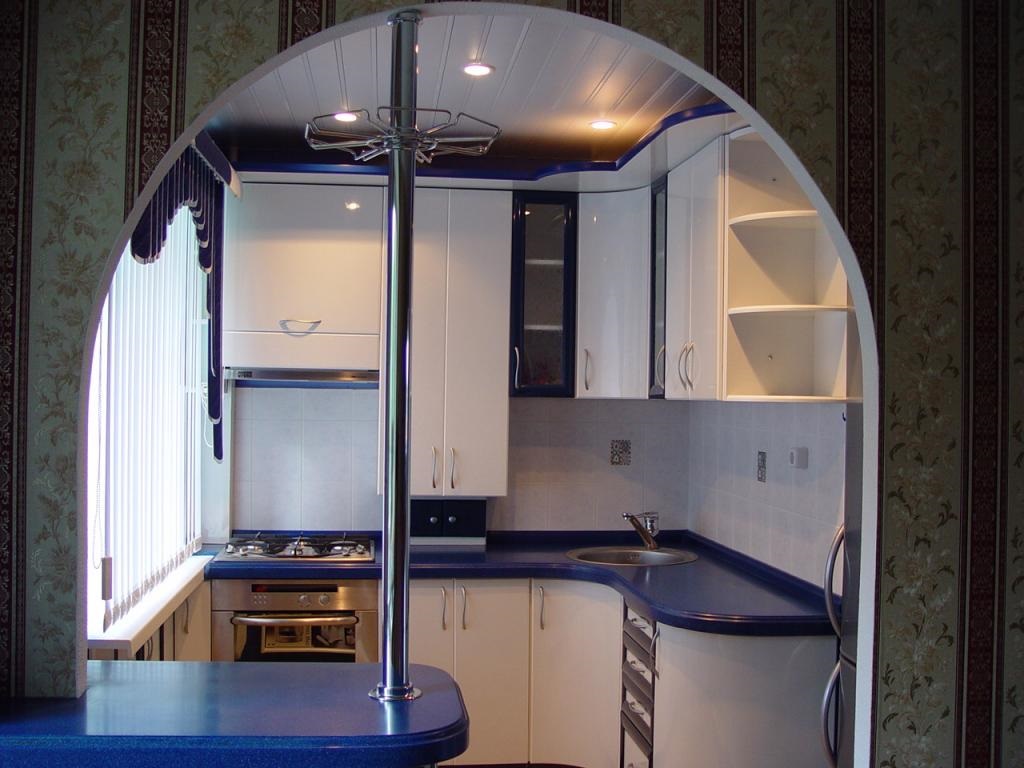
In addition, the classics are impossible without a variety of decor, for which, as mentioned above, there is simply no place in tiny kitchens. But in a modern style, efficient and compact kitchen sets are made.

Custom furniture and built-in appliances
As mentioned above, custom-made furniture is not the cheapest pleasure, however, every square meter of your kitchen also costs money, and a lot.So try calmly, without emotion, to weigh the pros and cons of the custom option and make a personal decision.
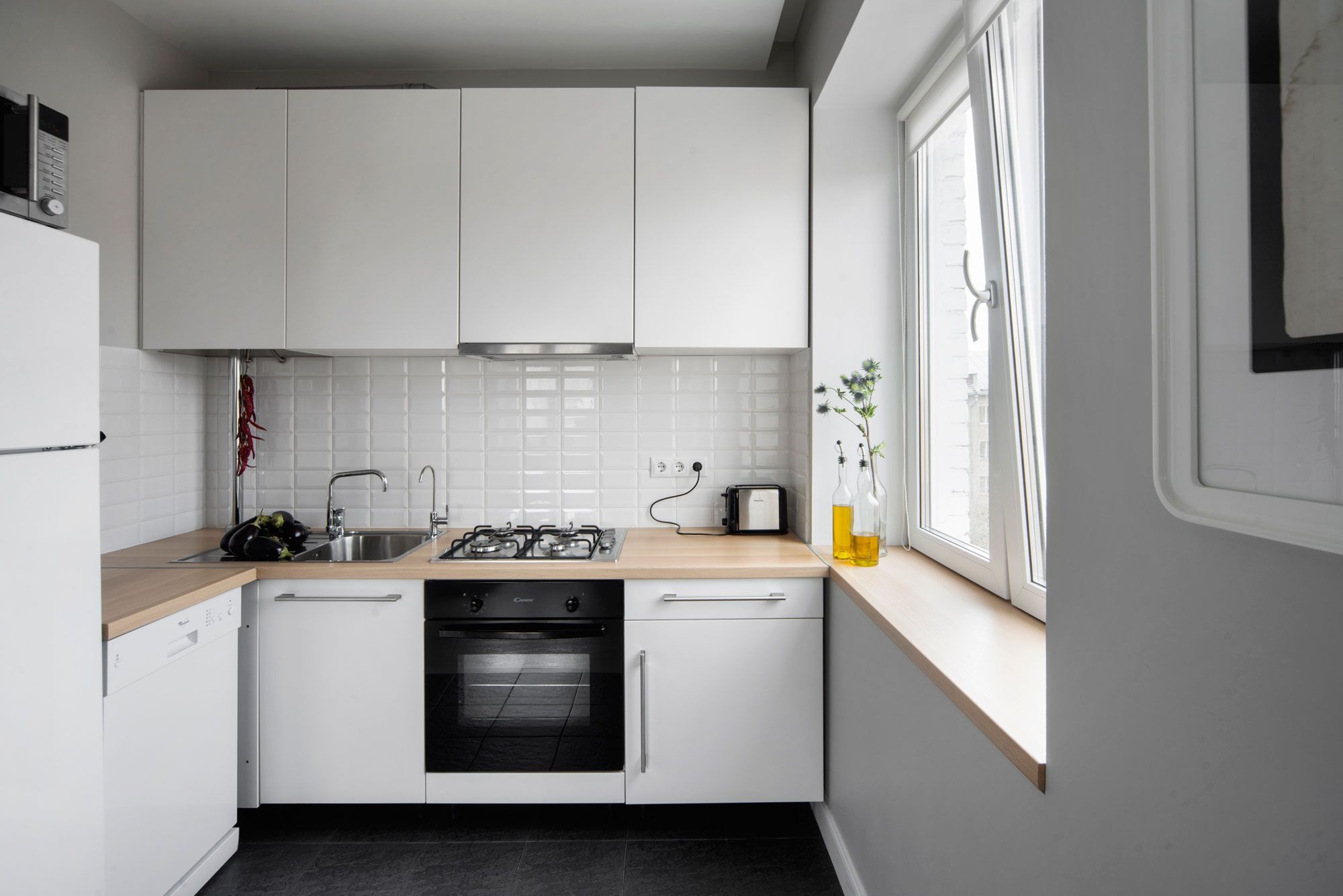
The same is true for built-in household appliances. Of course, you can make a niche in "custom-made" furniture, for example, for an existing microwave oven. But here the question arises about the safety of operation, since in built-in models ventilation is carried out through the front facade, and in conventional models through the back or side panel.

What to give up
Finally, it is worth paying attention to two points that do not belong in small kitchens.

Cabinets with transparent doors
As a rule, such interior elements look very stylish. However, contents of different colors and shapes will invariably show through the cabinet doors. And, believe me, even if you have order in your cabinets, bags, boxes and dishes visible through the glass will only spoil the impression of the kitchen interior.
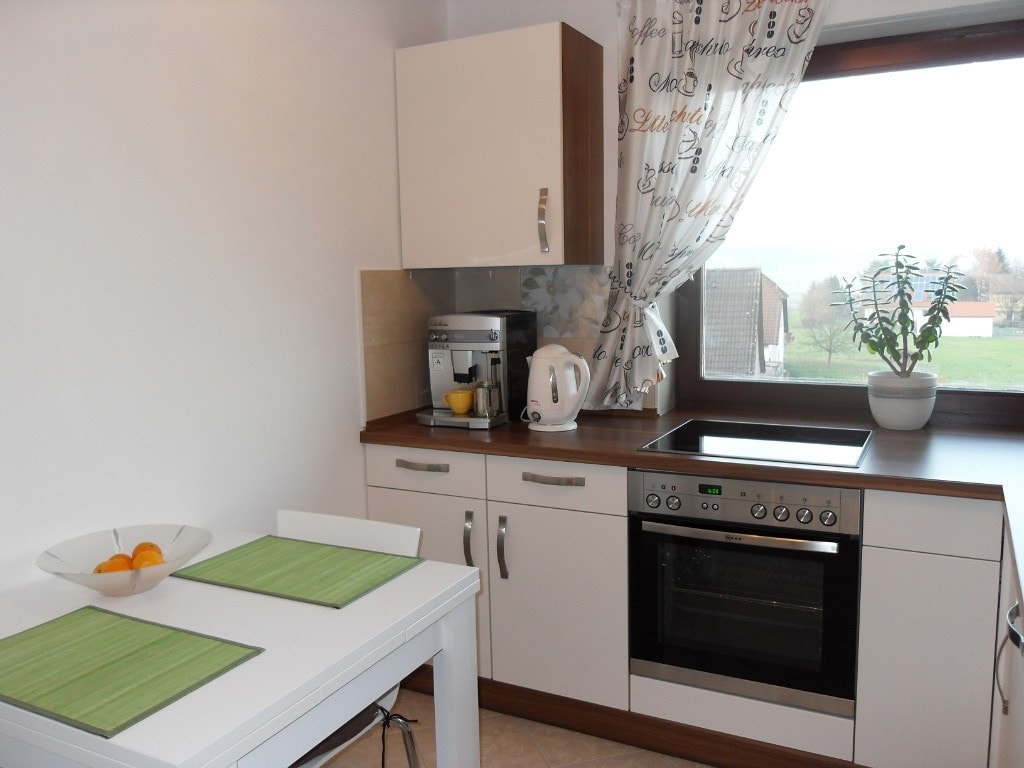
Floor joints
In a small kitchen, obvious joints on the floor are categorically unacceptable. And even more so, a contrasting combination of different finishing materials, for example, laminate and tiles, is unacceptable. This will not only visually reduce the area, but it will also look tasteless.
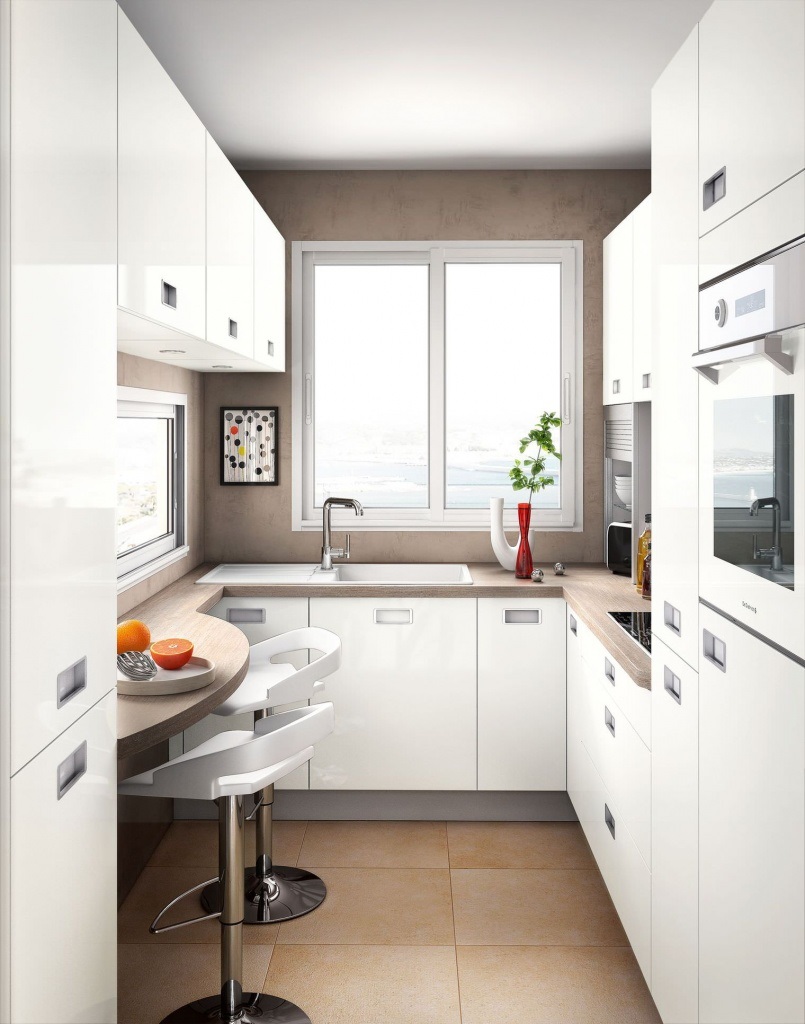
A small kitchen is not the best design solution, however, it does not mean at all that you will not be able to feel cozy and comfortable here. By following these guidelines, you will create a stylish and functional interior.
Video: the idea of arranging a small kitchen
