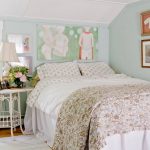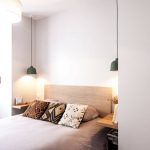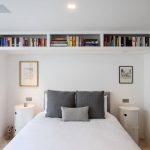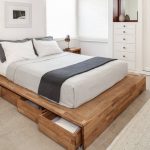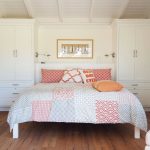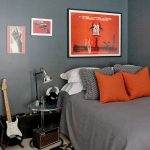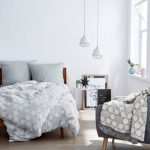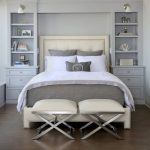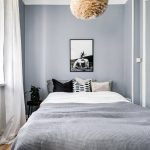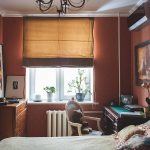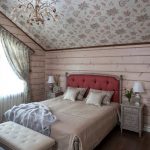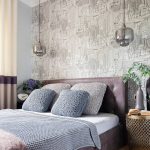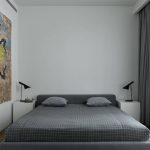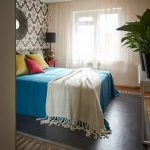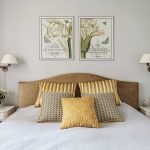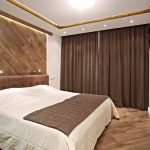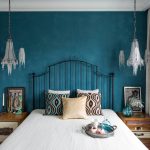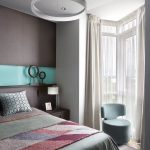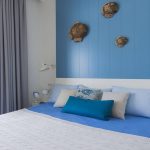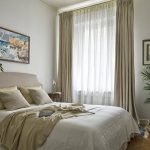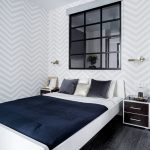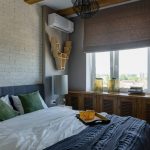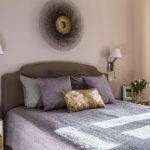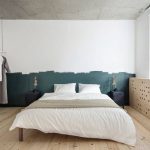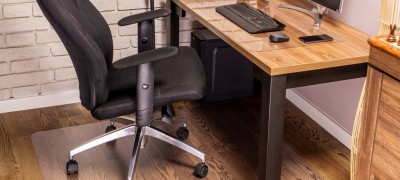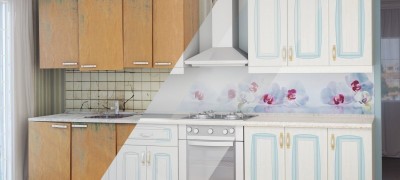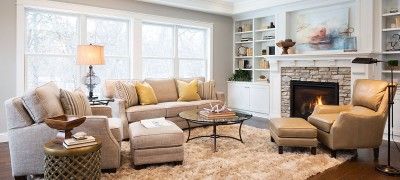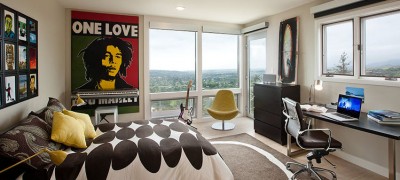Features of the arrangement of furniture in the bedroom 12 sq. m
Despite the fact that housing construction is being carried out at a fast pace, not everyone has spacious apartments, therefore, for many, the issues of arranging small-sized apartments are relevant, creating comfort in which is not at all easy. However, even a small room can be stylishly decorated and create an atmosphere of coziness and comfort in it.
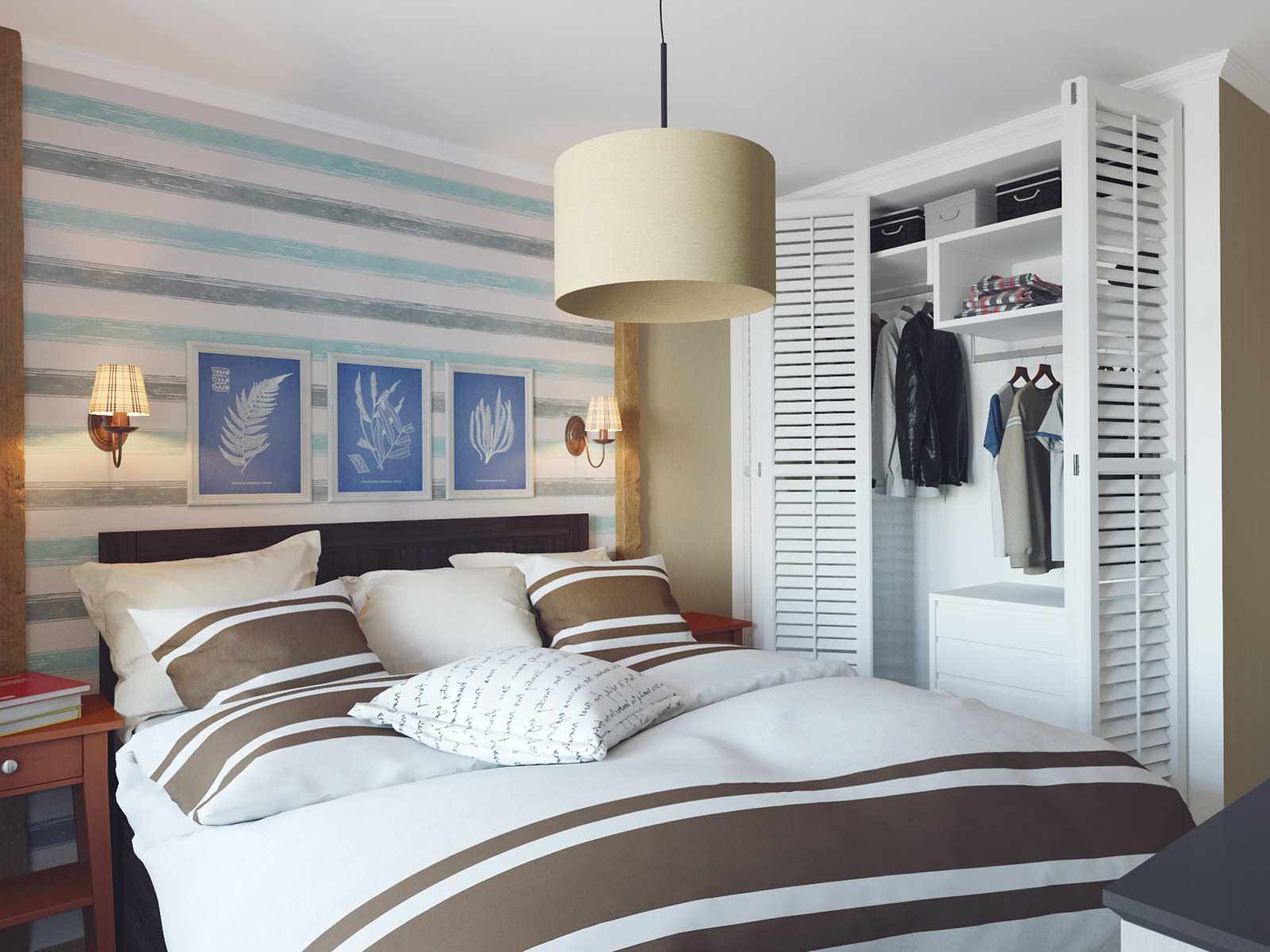
- Zoning a small room
- Finishes and materials
- How to arrange furniture in a small bedroom of 12 square meters
- What should be the lighting
- How to visually enlarge the space
- Making a small bedroom for a child
- Advantages and disadvantages of a small room
- Video: design and renovation of a bedroom of 12 square meters
- 50 bedroom design options with an area of 12 squares
Zoning a small room
Where every centimeter is registered, attempts are always made to make changes to the interior that will add an element of convenience to it. One of the possibilities to visually expand the space of a small room is zoning. If a tiny room, including a bedroom, cannot be enlarged by connecting to another room, you can use other methods that do not require construction work.
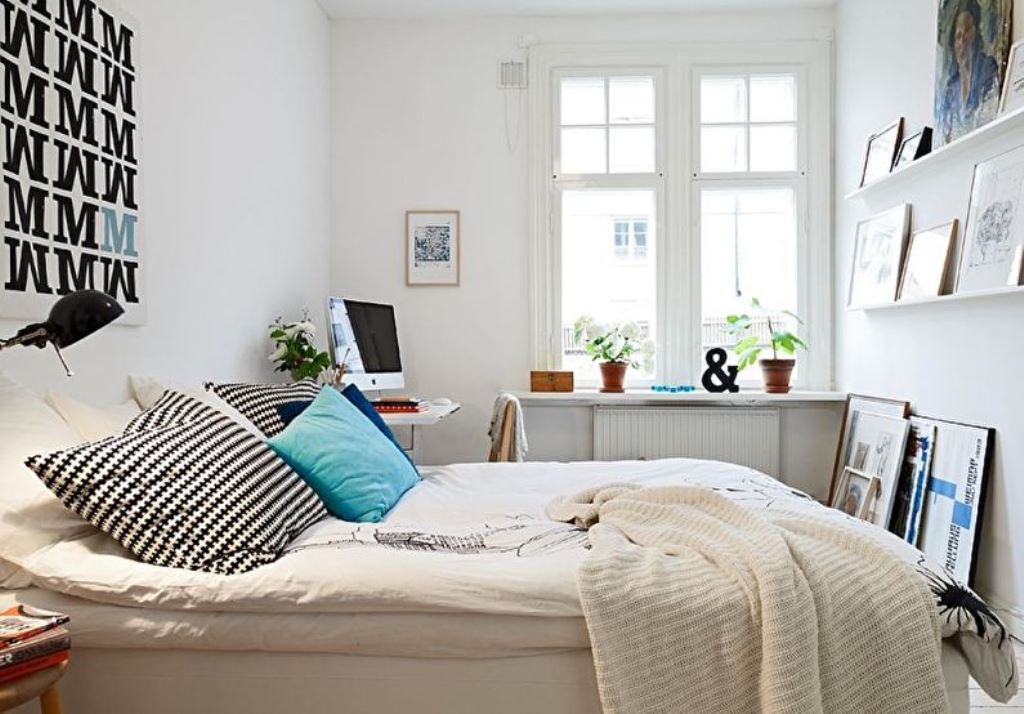
Conducting zoning will allow you to focus on any small area of the room, separate it using the following techniques:
- installation of a light screen or mobile partition that takes up a minimum of space;
- the use of wallpaper of various textures and colors, a combination of monochromatic and "patterned";
- wardrobe or rack with open or closed shelves;
- instead of screens and partitions, you can install a podium, which, having risen vertically, will free up space in the horizontal; it can be arranged as a sleeping place;
- the presence of a niche is a great success for a small room: this is a great place for a bedroom or a small study; coziness and functionality will be added by small neat lamps;
- a large mirror visually enlarges the space, which can be installed on a sturdy stand or used as a partition.
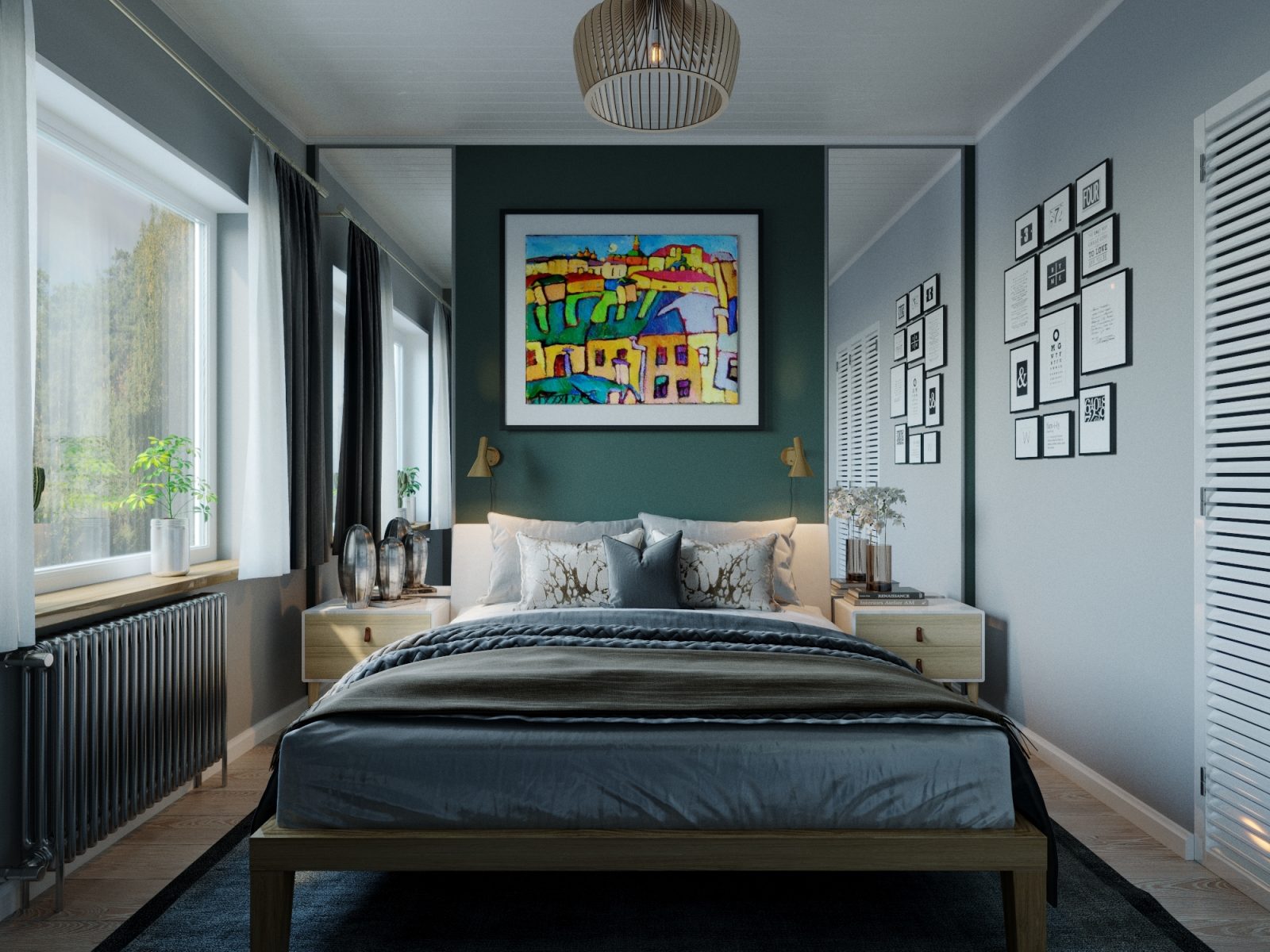
Excellent ways to carry out zoning can be considered the use of indoor plants, as hedges, large aquariums.
Finishes and materials
It is not so easy for a “layman” to choose the necessary building and finishing materials to improve the design, but if the choice is made correctly, the result will please, and each piece of furniture will find its place.
With the right layout and suitable finishes, the space will become more spacious and brighter.
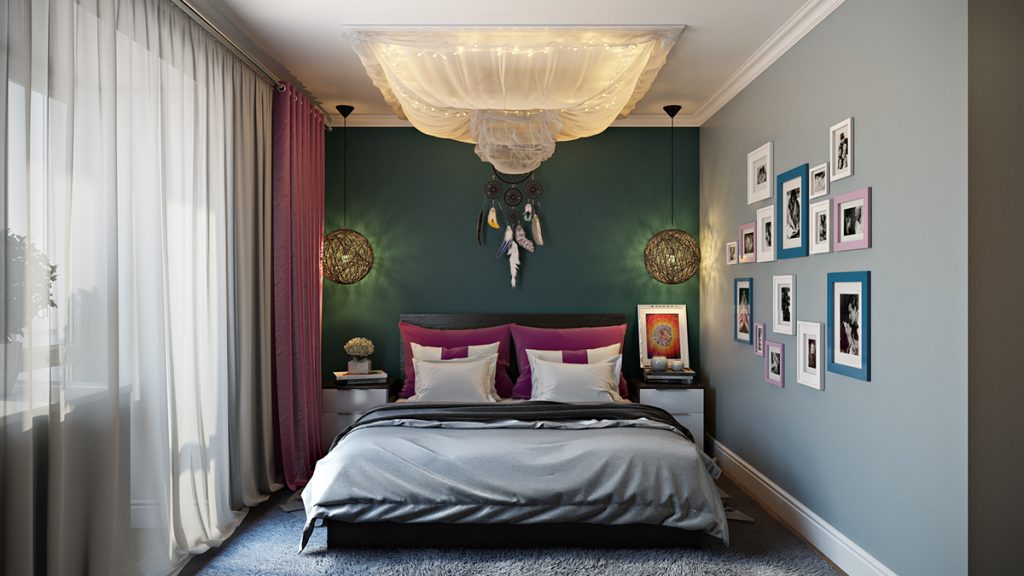
There are no restrictions on the choice of materials for finishing a small room. The main requirements for them are strength and safety. Moreover, all the landscaping work will not require significant financial costs.
Floor
Different materials can be used depending on the location of the floor.
- Natural wood parquet has always been one of the most expensive, beautiful and durable floor coverings.Light rocks are suitable for a small area, while it is important to choose a small board - it visually enlarges the space and decorates it. This task is perfectly handled by the "English Christmas tree" - one of the most common layouts.
- For flooring, you can use a light-colored laminate, which experts also recommend to lay out with a herringbone or horizontal stripes that visually make the room wider.
- Self-leveling floors with a reflective effect can be considered a good choice.
- If the floors are already installed and it is impossible to change them, you can use a light-colored carpet.
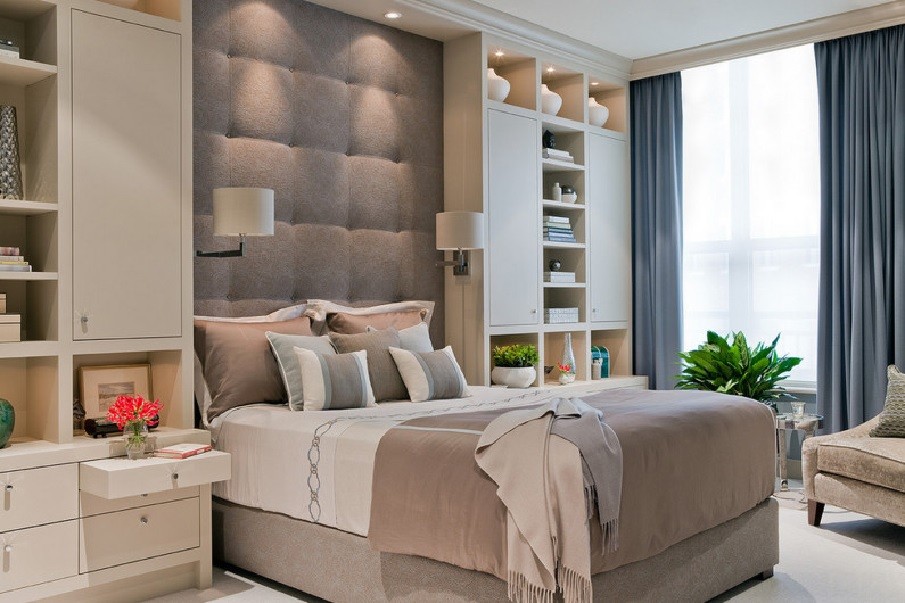
Walls
Wall decoration in a small room can visually expand the space or, conversely, visually "squeeze" it and create the impression of "overhanging" walls, as if pressing to the floor.
To fill the room with light and spaciousness, when decorating the walls, you need to give preference to light colors: beige, pale pink, light green, apricot, light blue. White or slightly grayish, cream remains topical. At the same time, do not forget: if the sun's rays rarely penetrate into the room, you need to choose "warm" tones, for a light-flooded one - "cold". In addition, cold colors visually remove objects from each other, warm colors bring them closer.
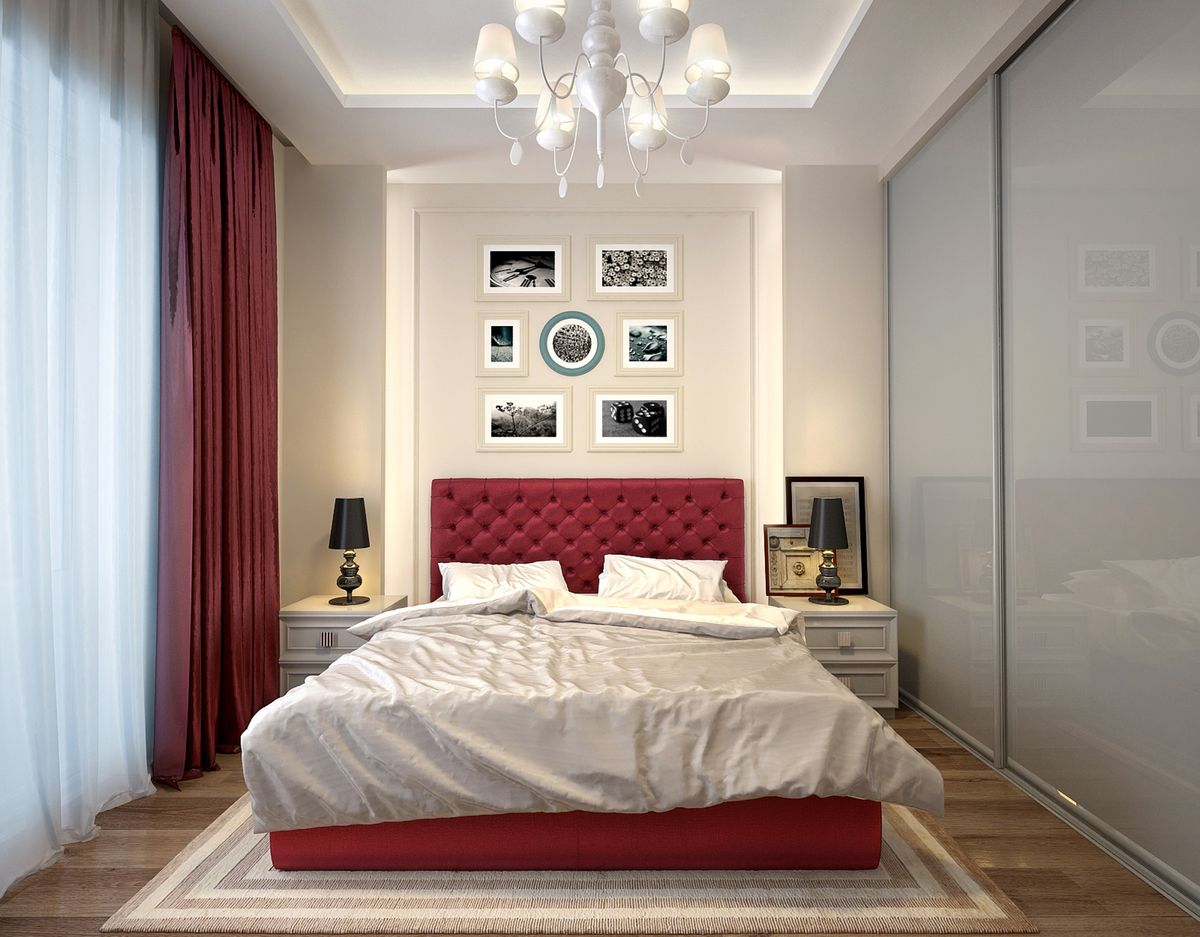
For wall decoration, many options can be used, from the most budgetary to the most expensive:
- light painting and decorative plaster will make the ceilings higher and the room more spacious;
- the combination of materials of different color and texture will help to expand or "shorten" the space;
- light-colored wall panels; however, it should be understood that their installation will actually reduce the area of housing.
Decorating one mirrored wall can visually double the size of a room.
To lengthen the room, the opposite wall needs to be done in a colder, lighter shade.
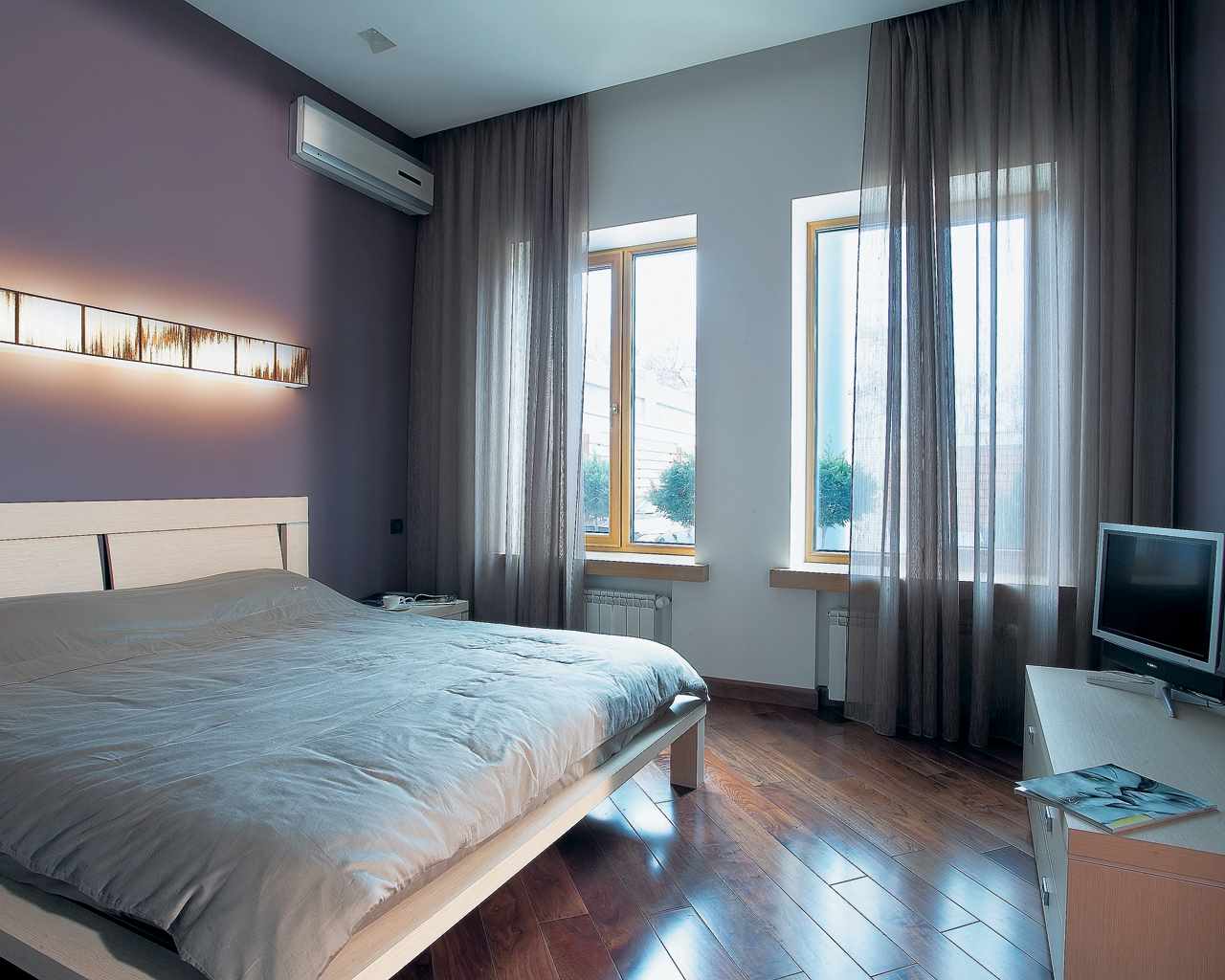
Ceiling
The big problem with a small room is not only a very low ceiling, but also a very high ceiling. It is generally accepted that high ceilings are a blessing, but only if they are installed in large rooms. But if the area is small and does not exceed 12 square meters, there will be a feeling of lack of comfort and being in a deep well. Such well rooms are most often found in old houses.
It can be "lowered" with the help of a suspended ceiling, and a glossy surface will visually increase the space. Luminaires must be mounted below its level on the wall. Appropriate chandeliers, modern lamps "closed" type with adjustable cord length, when the bright light does not "hit" the eyes.
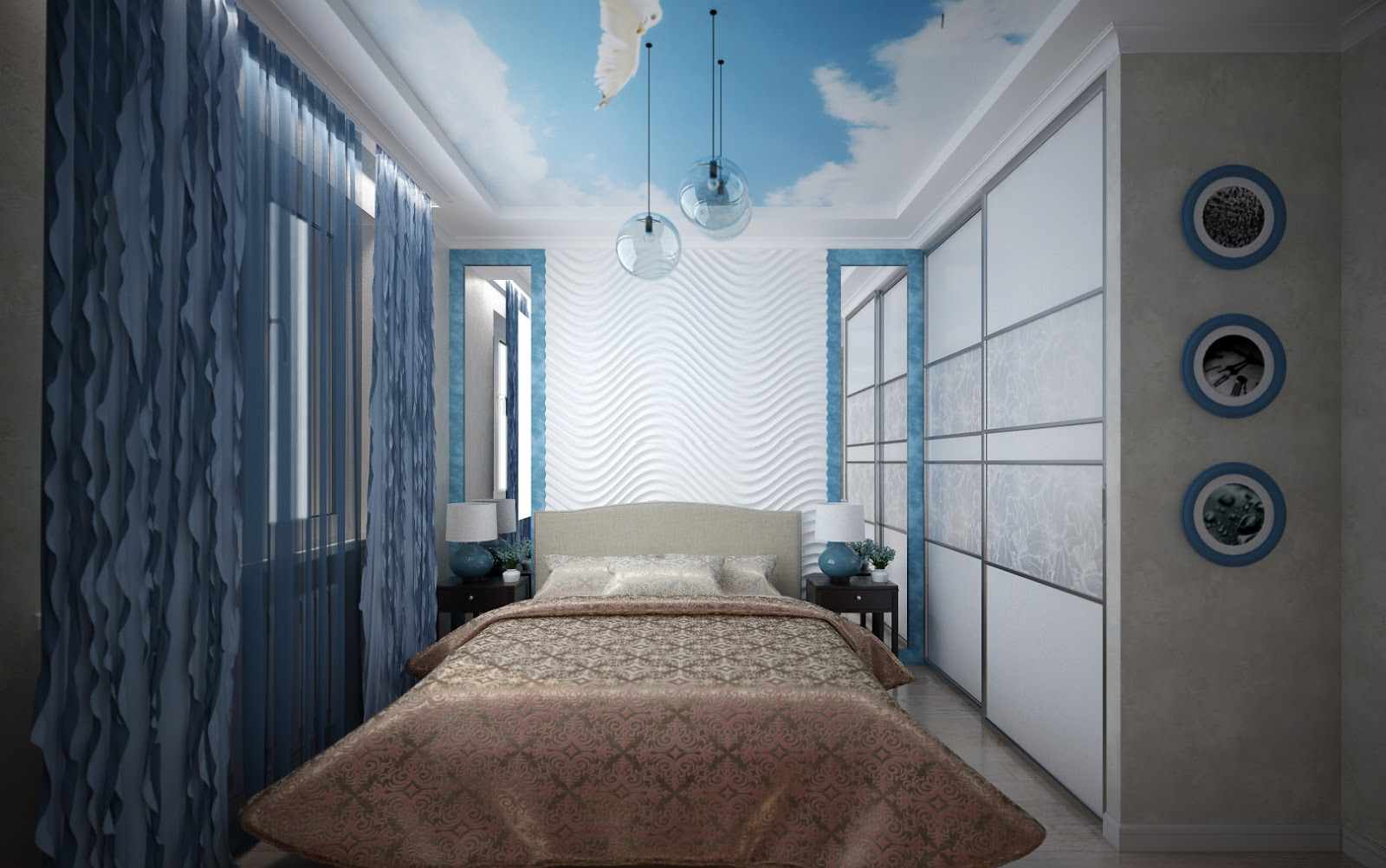
However, most small rooms have low ceilings, which can be "raised" in several ways:
- painting;
- decorative plaster;
- installing thin drywall;
- mirror finish;
- special ceiling light and photomurals depicting perspective.
Door selection
It depends on how thoughtful the installation of the door is, whether it will be free in a small room. To preserve an already small space, you can install swing doors that open outward, the canvas of which is decorated with glass or mirror inserts.
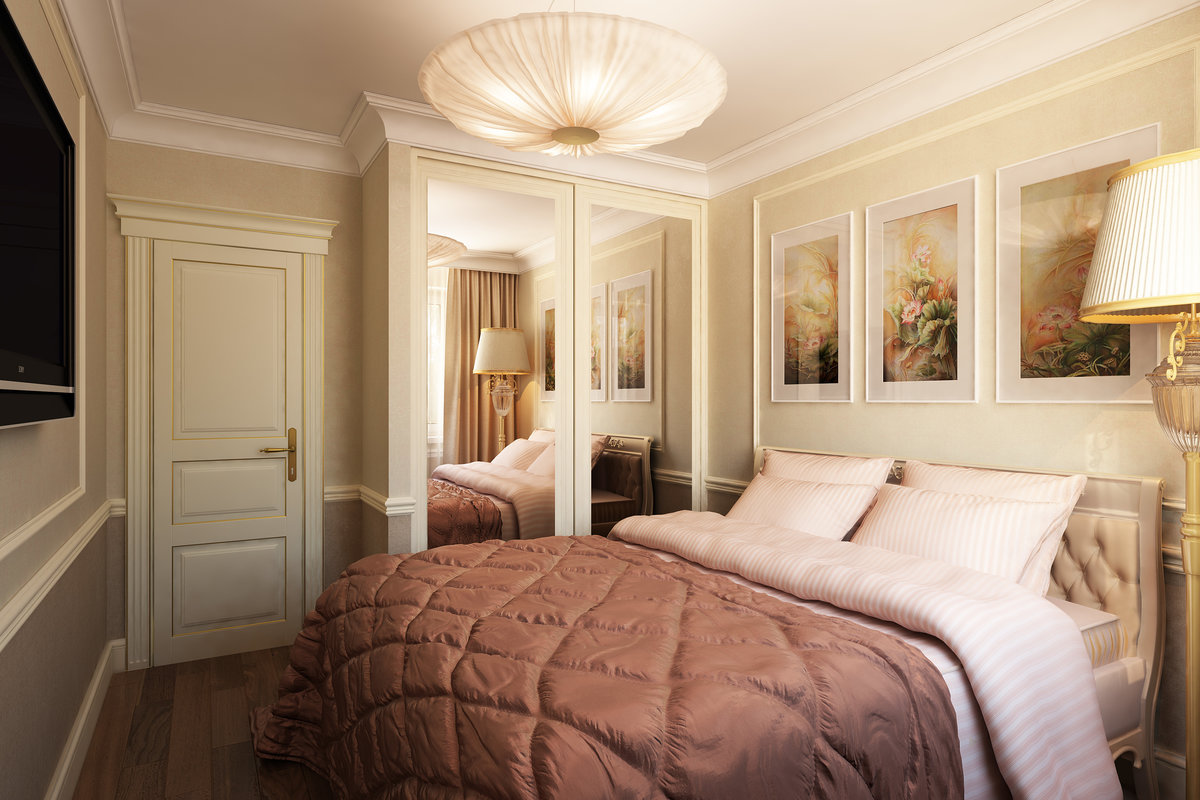
If there is such an opportunity in a small room, you can install the so-called hidden, as well as sliding doors, which significantly save space.The sliding door will be a rational answer to questions regarding unloading and optimization of free space. In addition, they look stylish and also differ:
- versatility, as they are in harmony with any design solution;
- compactness, but it is not cheap.
Suitable for installation and doors - "accordion".
How to arrange furniture in a small bedroom of 12 square meters
Arranging furniture in a 12 sq m room is not an easy task. It is necessary to take into account all the parameters of the room, its illumination, the location of the window. At the same time, there are certain rules, observing which you can make it cozy, especially when it comes to the bedroom.
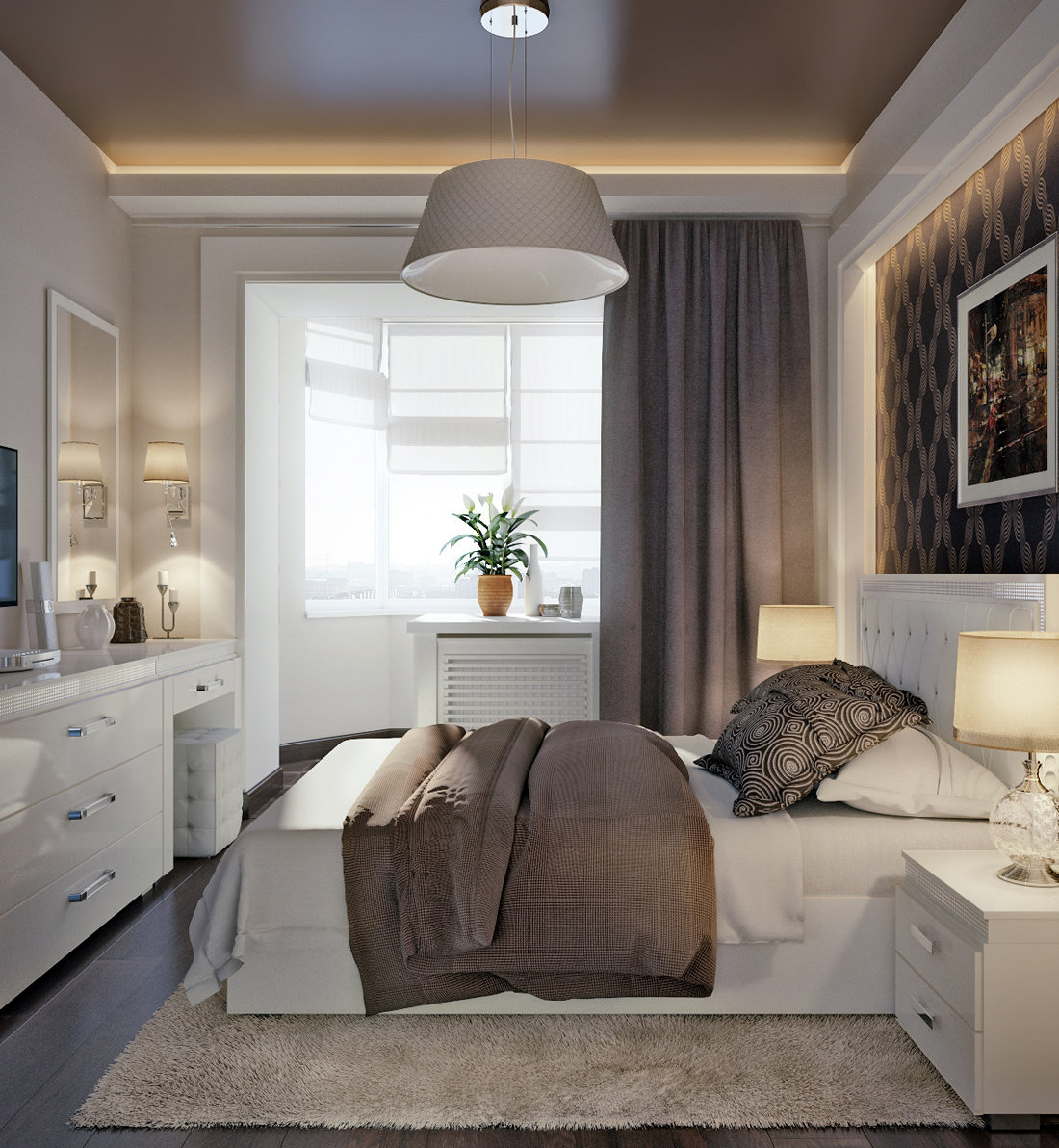
To maintain a sense of freedom and spaciousness in such a room, you must first draw up a plan for the arrangement of furniture and consider its design. You need to choose simple furniture without unnecessary decorative elements that do not carry a functional load.
An obligatory element of the arrangement of a bed is a bed or a sofa, depending on the preferences of the owner. More often it is the sofa that is used, which has more functionality than the bed.
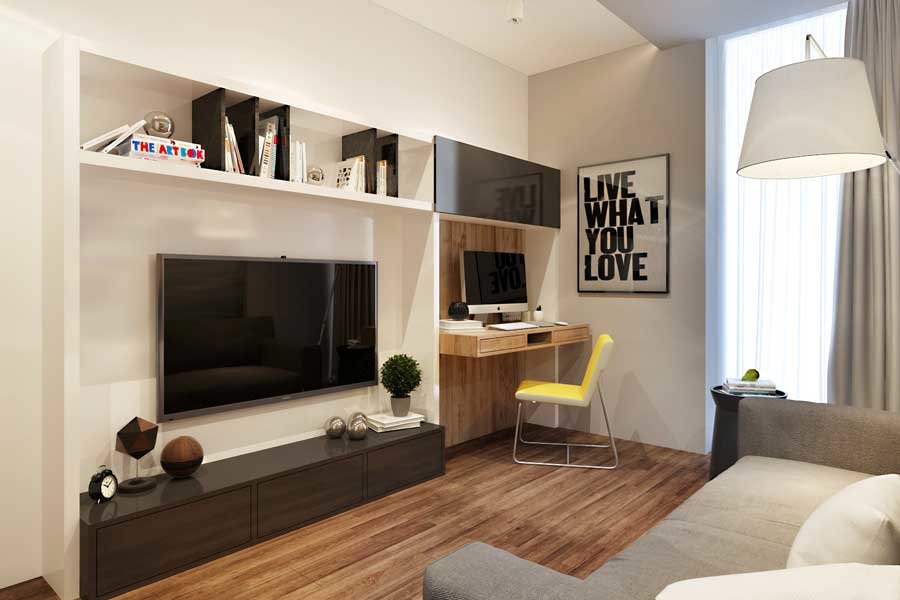
The design of a small room of 12 sq m with a sofa and an upholstered armchair will demonstrate comfort and attractiveness if the acquired soft corner does not come into dissonance with the overall design of the room in its color scheme.
For its arrangement, a small amount of furniture will be required, which must be arranged in such a way as to leave free access to any furniture element.
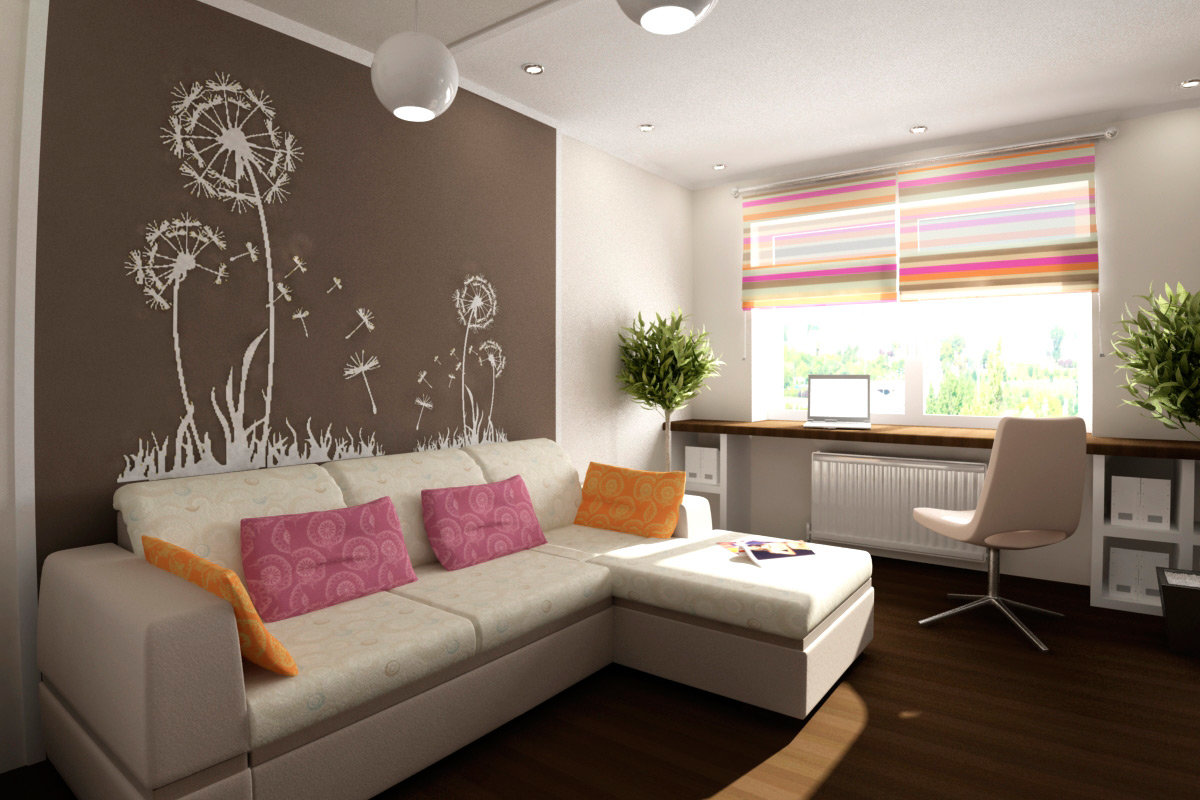
It is undesirable to occupy a place in the center of the room, except for the cases provided for by the design, it is better to arrange furniture along the walls and in the corners.
Style selection
Professional designers argue that the question of how you can arrange furniture in a small bedroom of 12 sq m and which style is better to choose is quite solvable, since several style solutions may be suitable for it. Modern styles will be most suitable: they involve a small number of pieces of furniture and lighting fixtures. However, this does not mean that minimalism is dominant. For a small area, one of the styles may be suitable:
- Scandinavian, providing for the presence of solid wooden furniture and bright accents of bed linen;
- Provence, which uses aged furniture and natural materials;
- contemporary, with a laconic finish and the use of modular and transformable furniture;
- romantic and comfortable shabby chic with bedside sconces, framed mirrors, candlesticks, and a wicker rocking chair;
- Japanese minimalism with simple geometric shapes and a neutral warm palette.
If the owner of a small bedroom gravitates towards modern lines, he can decorate the room in a minimalist style.
Where to put the bed or sofa
The decision on how to arrange furniture in a 12 sq m bedroom is usually made taking into account the shape of the room, rectangular or square, as well as the location of the window. In this case, in a small room, a folding sofa or bed is usually installed, which has a back only at the head. However, the limited space makes it necessary to give preference to a sofa with niches for bed linen.
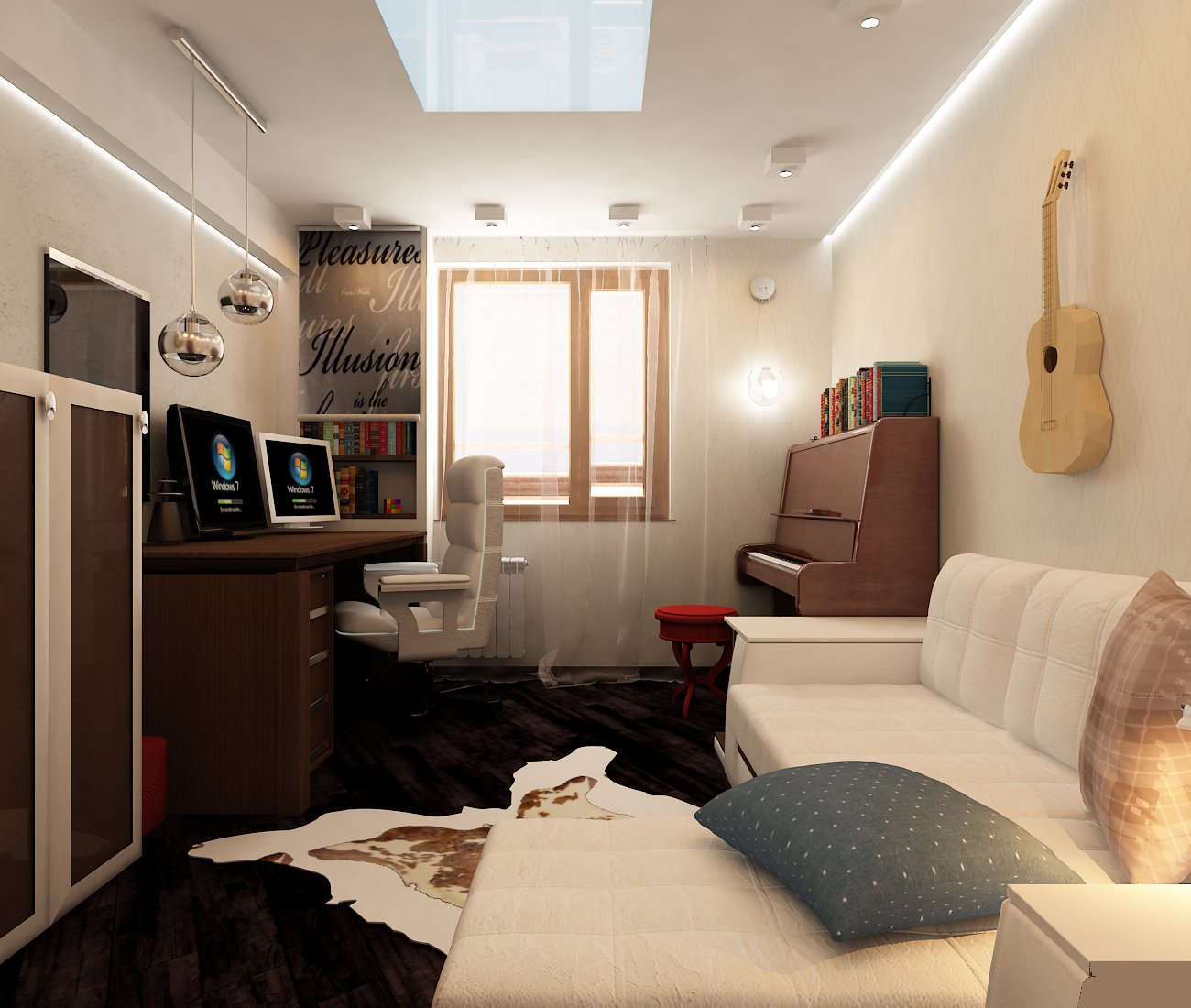
In a narrow rectangular room, it can be placed, limiting the length, making it much "shorter". This type of furniture is usually placed along a wall or under a window.
In a square room, you can use a bed by equipping a sleeping place in the middle of the space.If the layout provides for a niche, you can equip a sleeping place in it.
How to arrange other furniture
In addition to a bed or a sofa, other furniture and household appliances can be placed in the bedroom. This includes:
- bedside table;
- dresser;
- dressing table and ottoman;
- wardrobe for things.
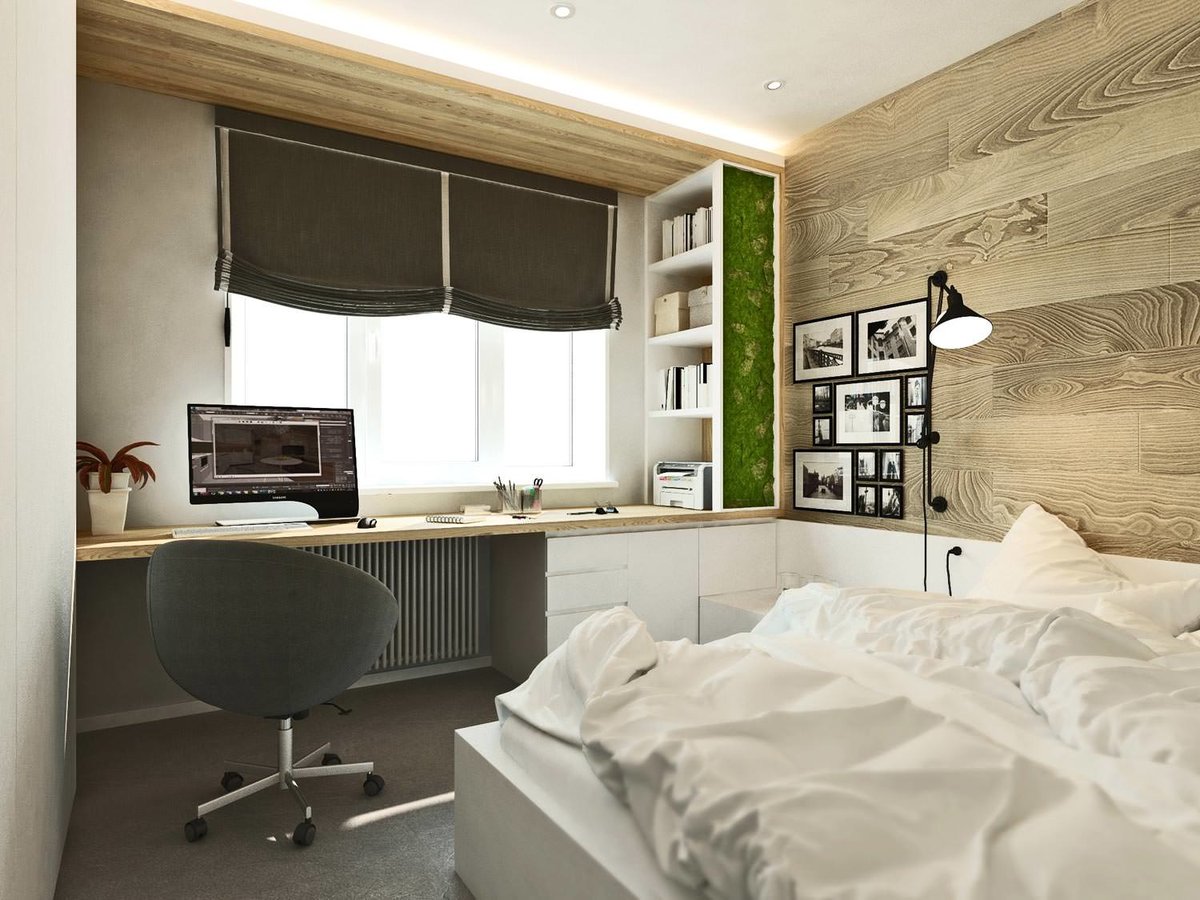
If the berth is designed for one, the curbstone can be located on one side of the bed, the lamp on the other. If it is a double bed, the bedside tables can be positioned on each side, and the lamps can be placed on the wall. For a wardrobe, the most convenient place is perpendicular to the bed. The TV is best positioned on the wall using special mounts.
In a small space, you can find a place for household appliances: a music center or TV. The 12 sq m bedroom with a bed, TV and wardrobe is made in a design that best meets the owner's idea of comfort and convenience.
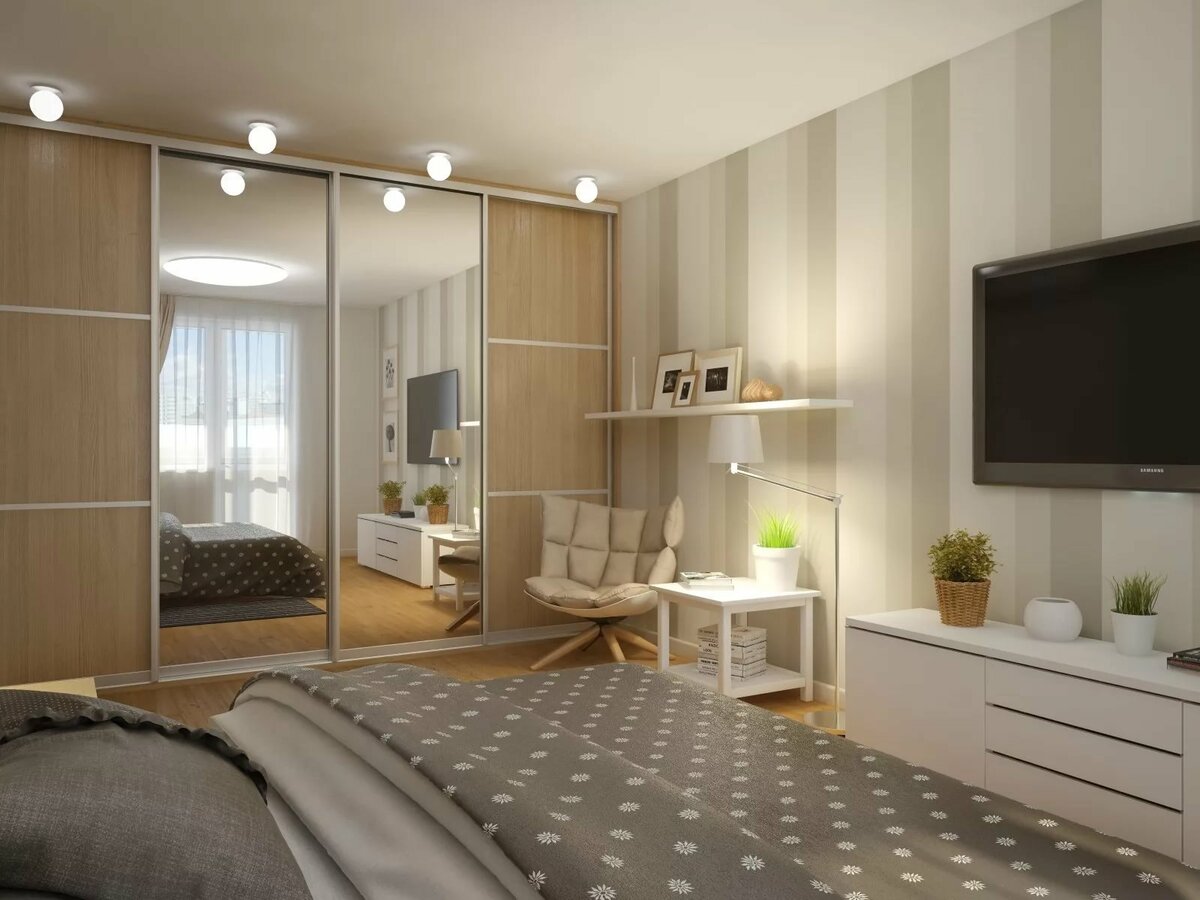
Room decor
Asceticism is not at all necessary when equipping a small bedroom. Even a small room can be made as comfortable and attractive as possible due to decorative elements. This will help:
- correct selection of color scheme and texture of curtains;
- the introduction of bright color accents;
- zoning;
- original furniture;
- unusual lamps;
- large mirror or mirror panel;
- effective flooring.
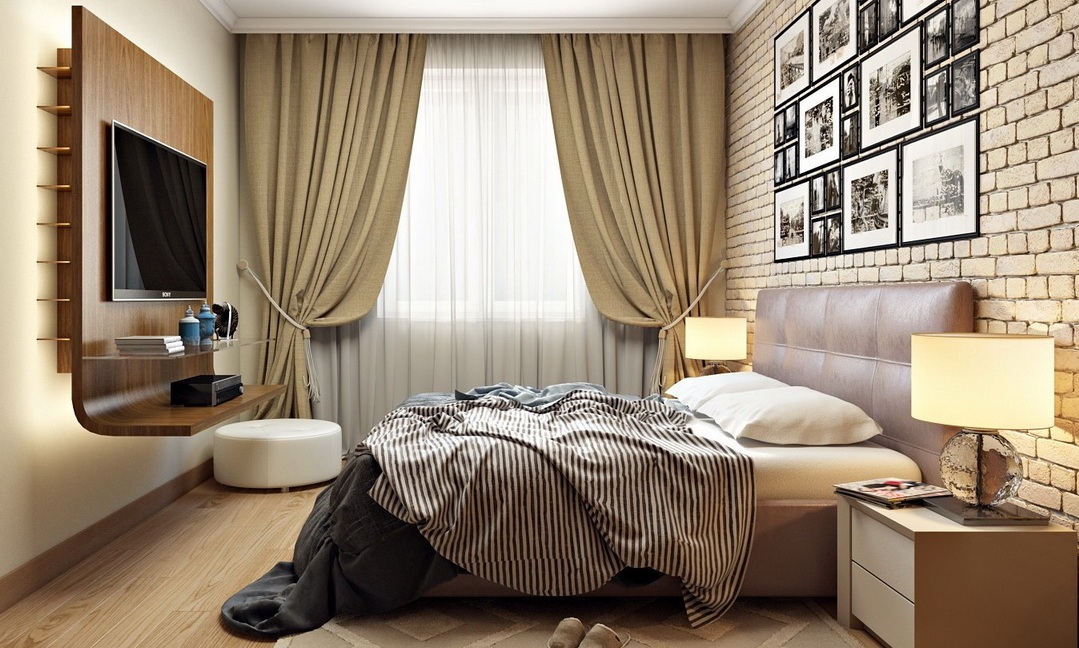
What should be the lighting
"Correct" light will give a small bedroom a special charm, surround it with comfort and coziness. To fully relax, you need diffused light of moderate brightness in a warm tone.
An excellent solution for decorating a bedroom will be LED lighting located along the upper perimeter of the room. It will illuminate brightly enough without negatively affecting vision. At the same time, its installation and use will significantly save family budget funds.
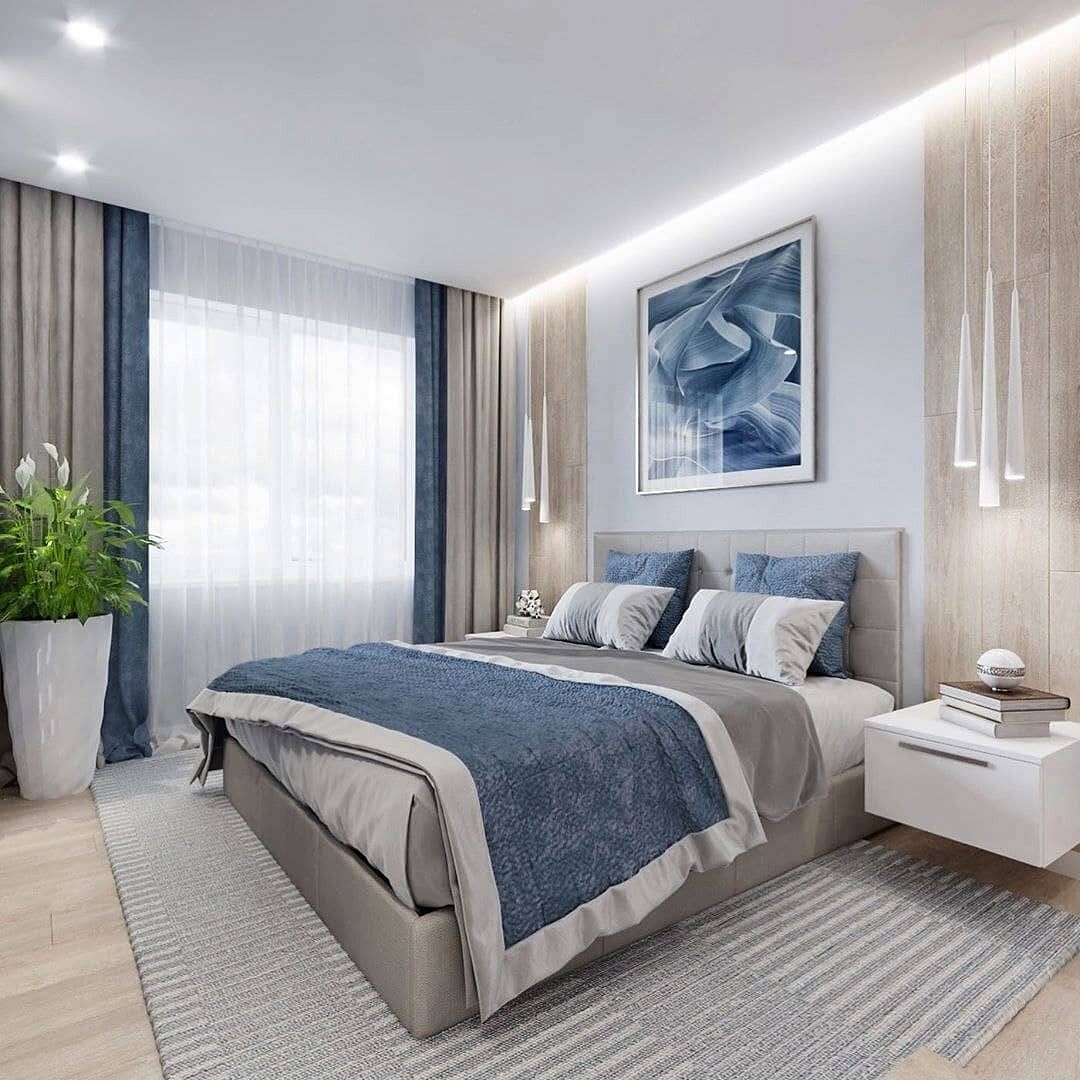
Elements of local lighting look spectacular in the bedroom, which can be mounted on the wall or installed in separate parts of the room: near the bed, above the writing or dressing table, near the wardrobe. At the same time, it is important not to forget about safety: light sources should not impede movement.
How to visually enlarge the space
There are several ways to expand the space of a small bedroom, including:
- use of mirrors;
- the possibilities of color solutions in the selection of curtains, wallpapers, floor coverings;
- the use of additional fittings in the design, in particular, ceiling moldings;
- refusal to decorate the room, albeit loved ones, but completely inconsistent with the general trends of the interior;
- ensuring the maximum intake of daylight, by freeing the window sills from numerous flower pots with indoor plants, including high-growing ones;
- rational use of "geometry": vertical stripes on finishing materials will visually make the room taller, horizontal stripes wider.
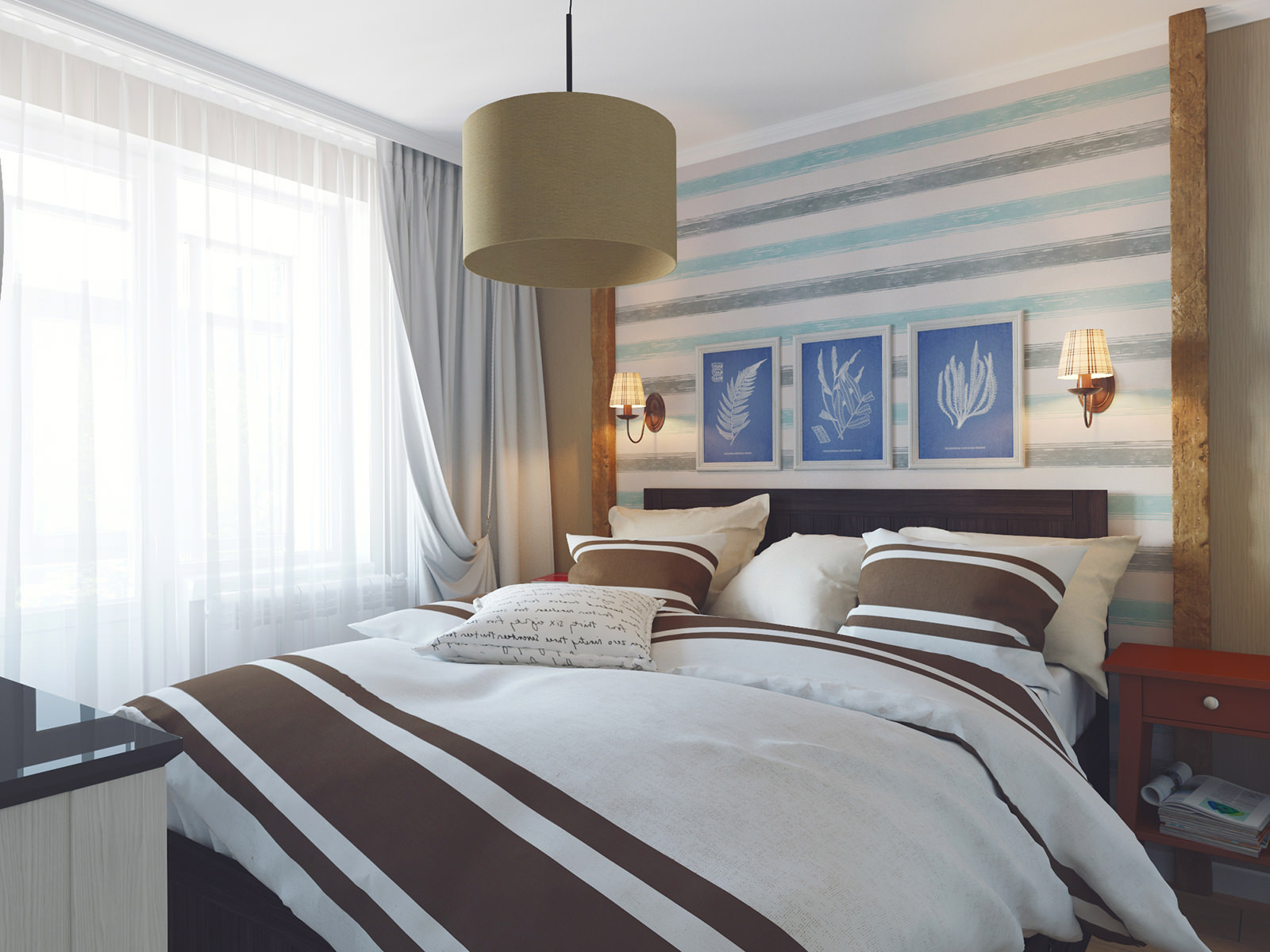
Making a small bedroom for a child
A children's bedroom, as a rule, is also a playroom or study, depending on the child's age and gender. The rules of its design coincide with the choice of the interior of the room for adults, however, the color scheme should correspond to its age characteristics:
- when decorating walls, use wallpaper with fabulous episodes;
- abandon "heavy" design elements;
- provide maximum light without negatively affecting vision;
- to install a children's furniture set, convenient and attractive for the child.
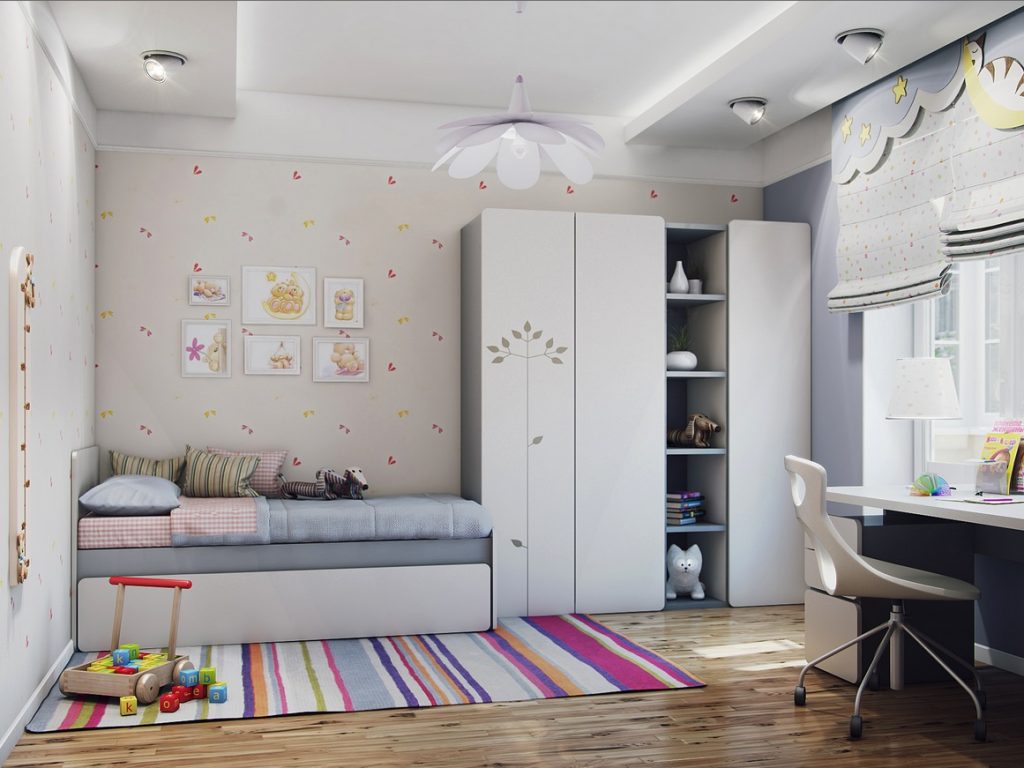
If there are two children of different ages in the bedroom, it is advisable to install a bunk bed or use a folding structure.
Advantages and disadvantages of a small room
Oddly enough, a small room has its advantages:
- it is easier to create a cozy atmosphere in it;
- when repairing and rebuilding, fewer materials are required, which means that family budget funds are saved;
- all work is done faster and better;
- if the apartment is located in a multi-storey building, with an insufficient heating level, it is much warmer.
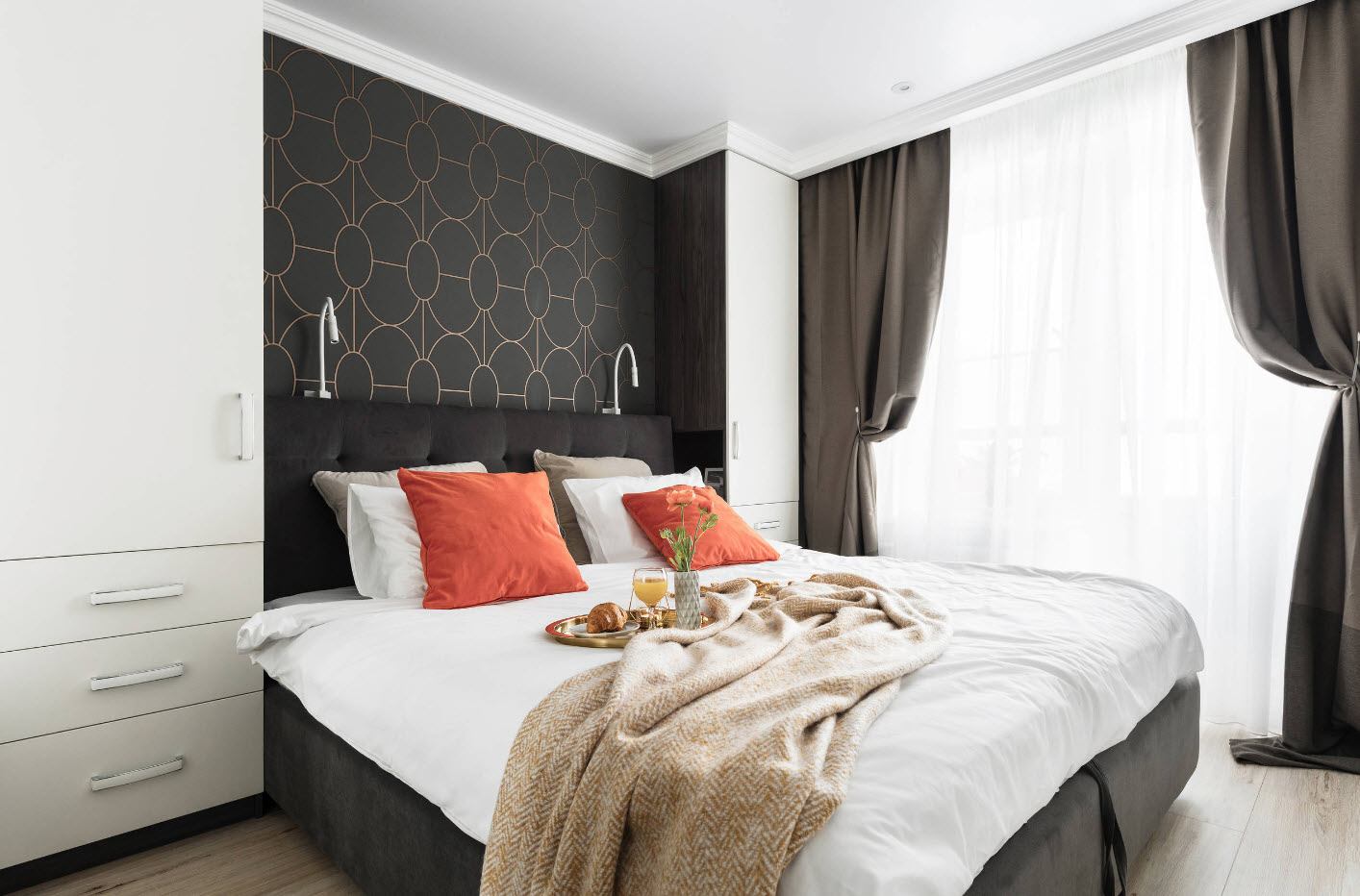
The main disadvantage can be considered the inability to widely use all the advantages of various styles, decoration elements and materials.
Nevertheless, the owners of a room even 12 square meters have many opportunities to make it cozy and unique, while spending a minimum of money.
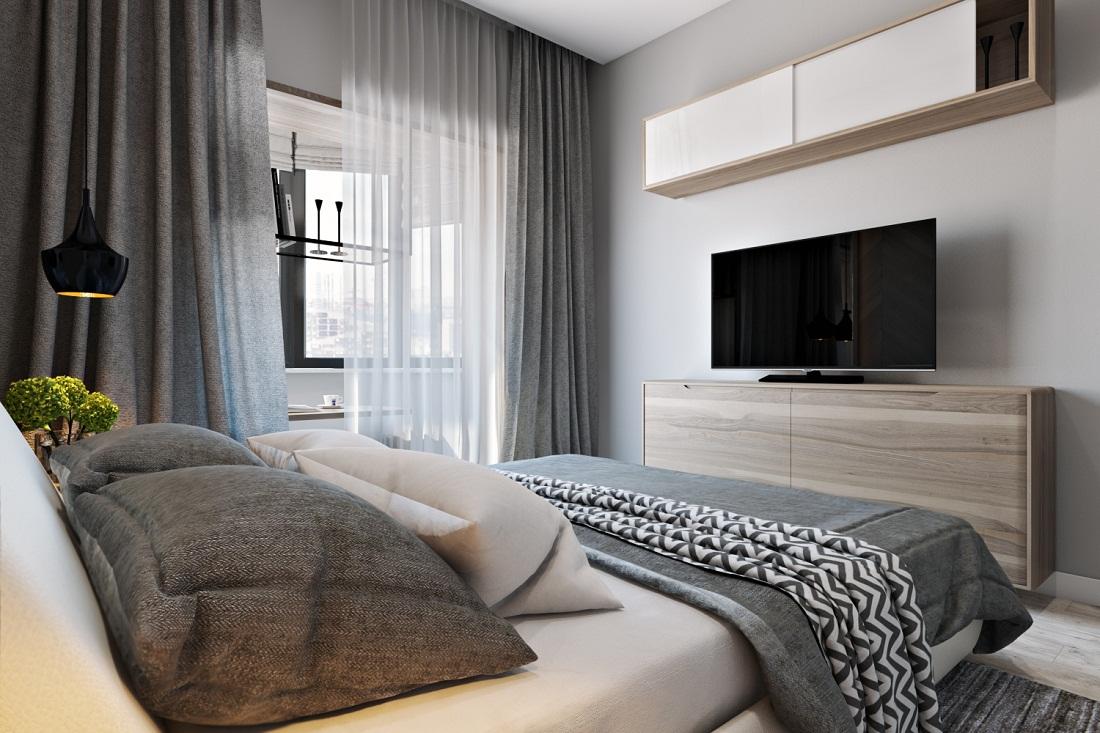
Video: design and renovation of a bedroom of 12 square meters


