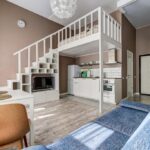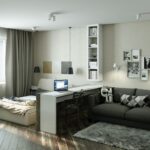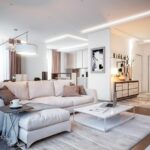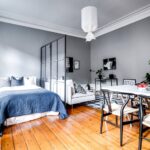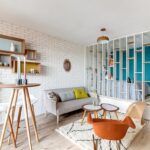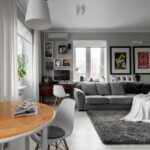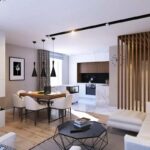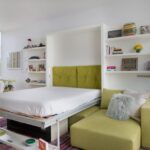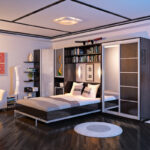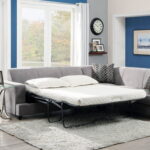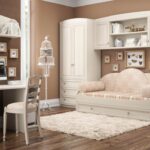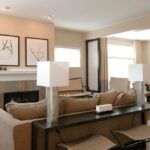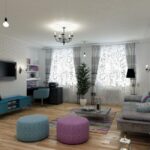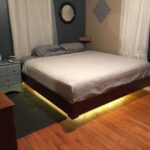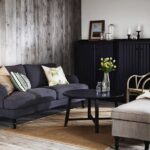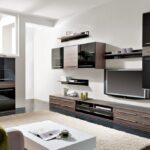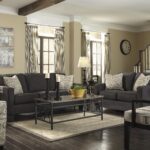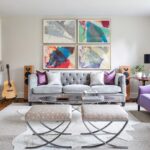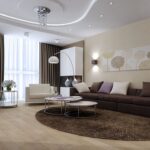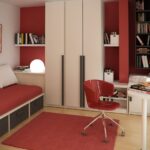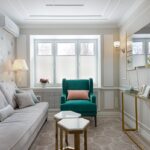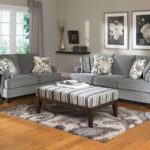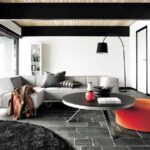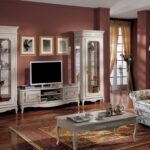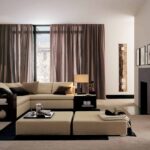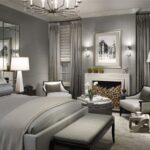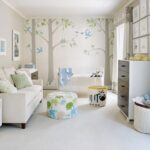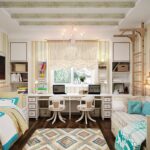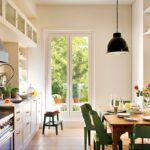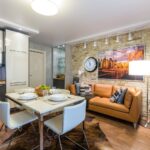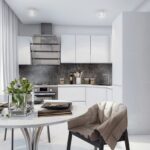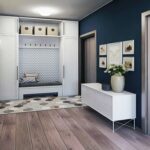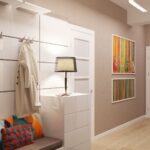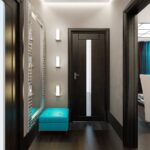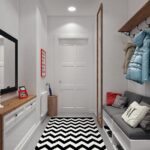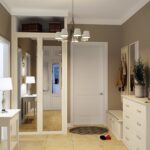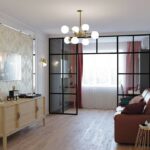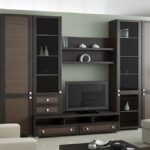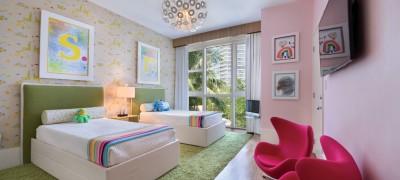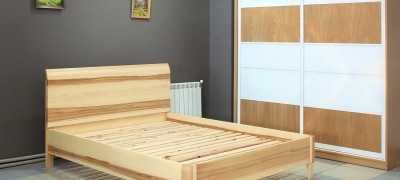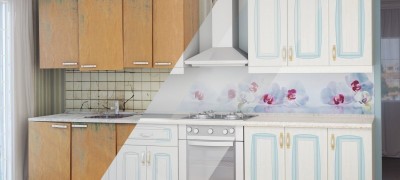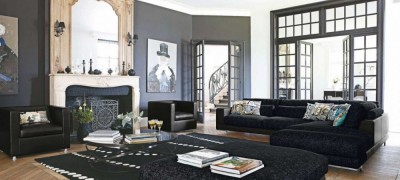Features of the arrangement of furniture in different rooms
The same room can be cozy and comfortable, look organic and stylish, or it can be ridiculous and uncomfortable to stay. It all depends on the arrangement of pieces of furniture, which in the right version can make it ergonomic and pleasant.
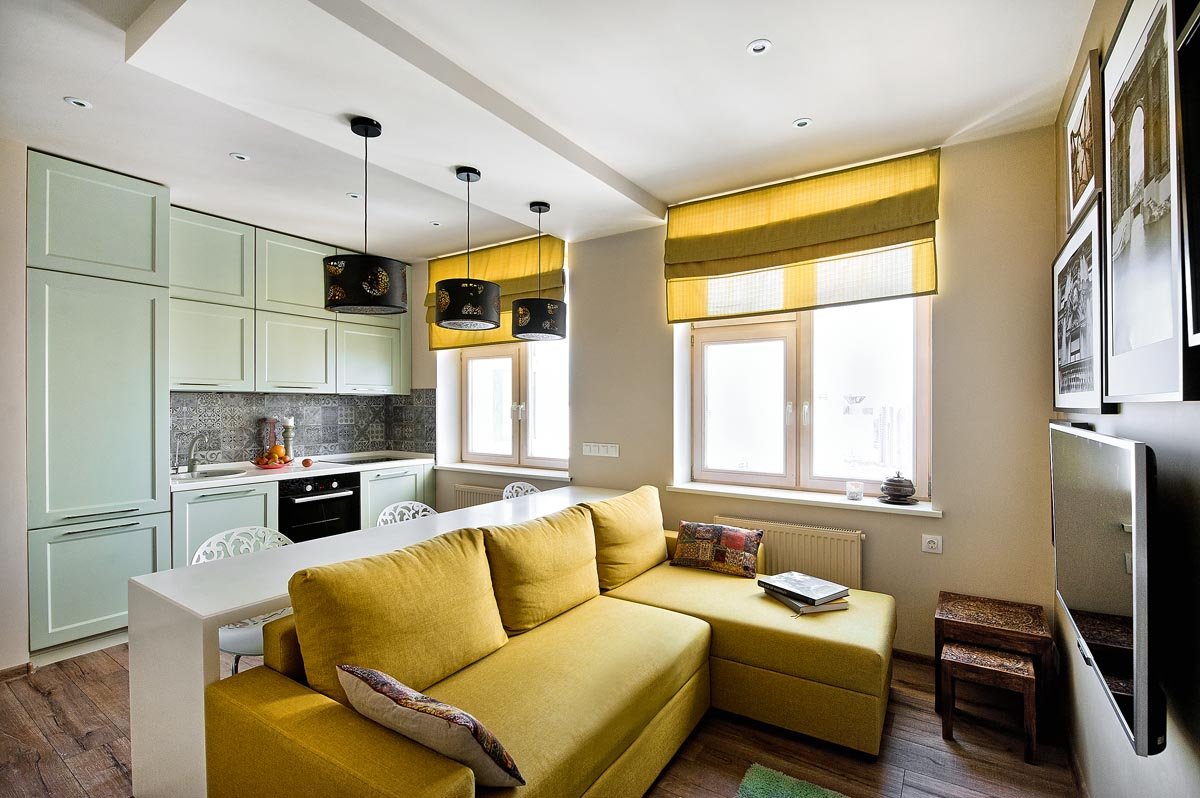
How to arrange furniture in different types of apartments without losing their functionality and usable area?
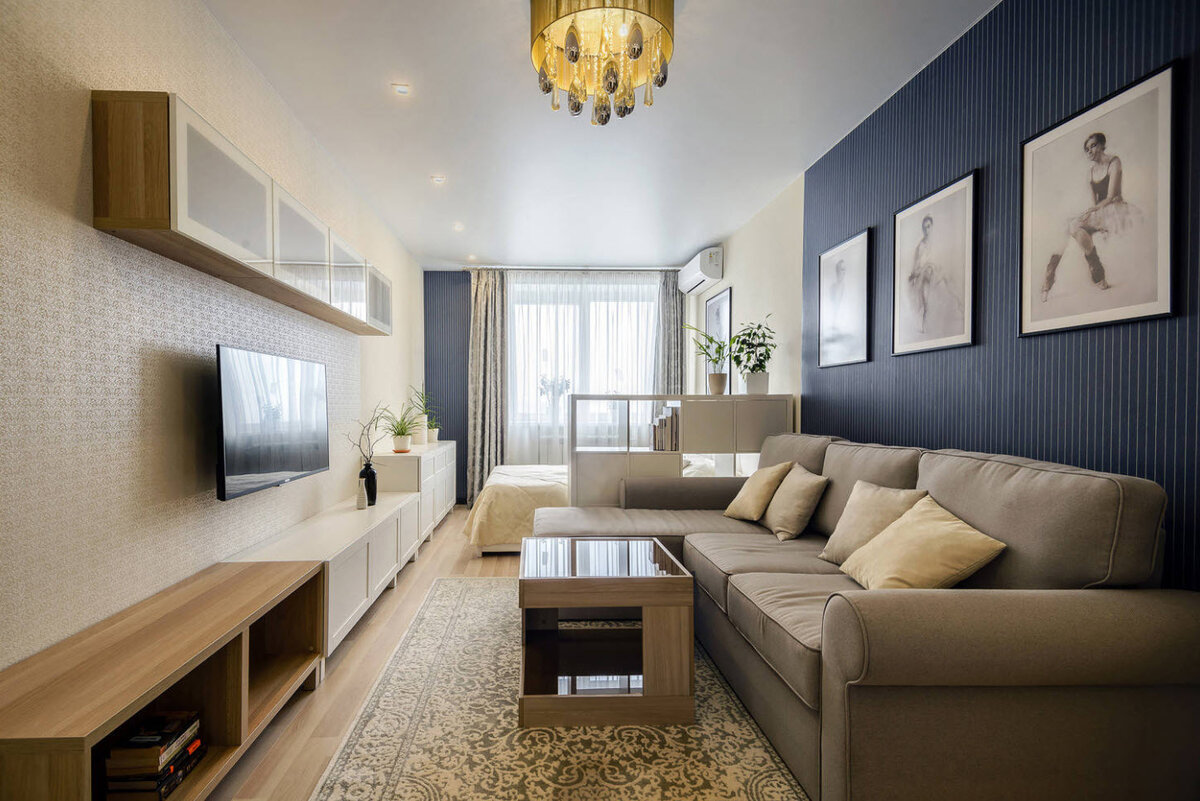
- Rules for arranging furniture in an apartment
- Features of the arrangement of furniture in different rooms
- What is transforming furniture
- How to choose the right furniture for your home
- Original ways to use furniture
- How to avoid mistakes when arranging furniture
- Video: 3 types of furniture arrangement in the apartment
- 50 options for arranging furniture in different rooms
Rules for arranging furniture in an apartment
The correct arrangement of furniture in the house affects the comfort of residents and increases the functionality of the room. You can organize the space according to one of three schemes:
- The symmetrical position of pieces of furniture and accessories in the room, when visually the right part mirrors the left, all the items have a pair on the other side of the wall or room.
- Asymmetrical furniture position, when the items to the left and right of the center are not mirrored pairs of each other. For an asymmetric arrangement, there is a rule - large objects are located farther from the center of the room, small ones closer, this allows you to create a feeling of proportionality of the room.
- Circular arrangement of furniture when it is placed around a chosen center - for example, a prominent chandelier, table. Not suitable for very small rooms.
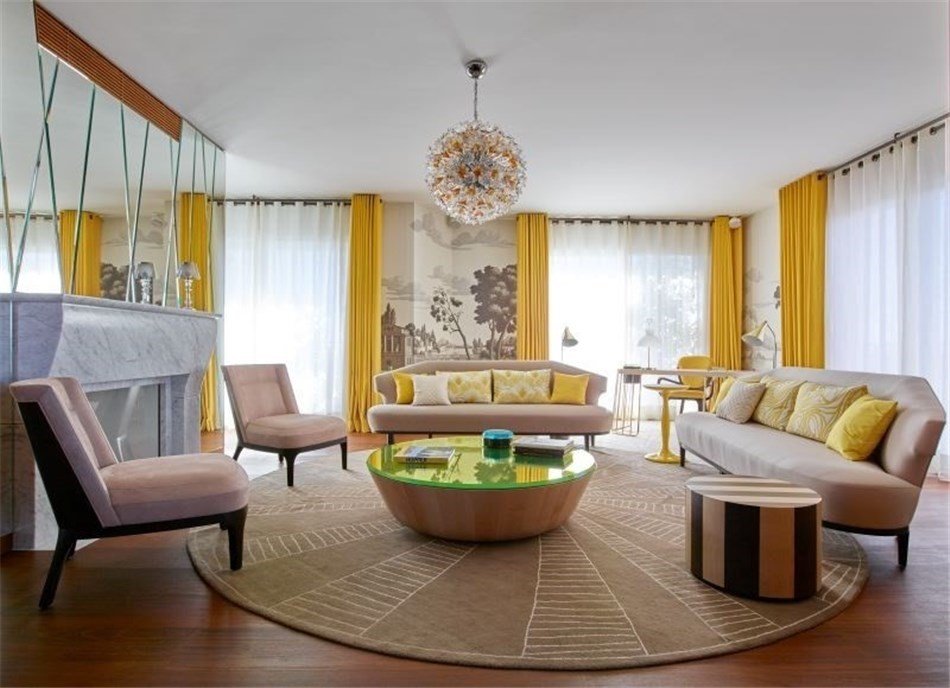
Note! An empty center increases the space and is shown for children's rooms.
In a one-room apartment
It is difficult to create a harmonious interior in a small apartment, to maintain its functionality. Nevertheless, designers give some tips to avoid cluttering up the space:
- It is better to use a sofa instead of a bed.
- If the room has a niche, you can arrange a sleeping place in it or organize a place for work, a dressing room.
- In a room that is both a bedroom and a living room, it is important to apply space zoning methods that do not visually overload it - these can be racks without doors on wheels, screens, air curtains that cover a niche with a berth, retractable Japanese curtains, etc. ...
- A low-volume TV stand should become the center of the room, while the TV itself should be mounted on the wall. Chests of drawers can be placed in the corners of the room, and the color can be chosen darker by a tone or two than the TV stand, this will visually expand the room.
In a Khrushchev apartment
As a rule, such apartments have a layout with adjacent elongated rooms. To make the space harmonious, it is important to apply the zoning rule of each room and not leave "dead" zones.
- In the living room of the Khrushchev, furniture must be positioned so that it forms a visual square from the side of the window and balcony.
- The exit from the bedroom (s) can be "masked" with shelves.It is better to make the doors low-contrast, so as not to cut the space into pieces.
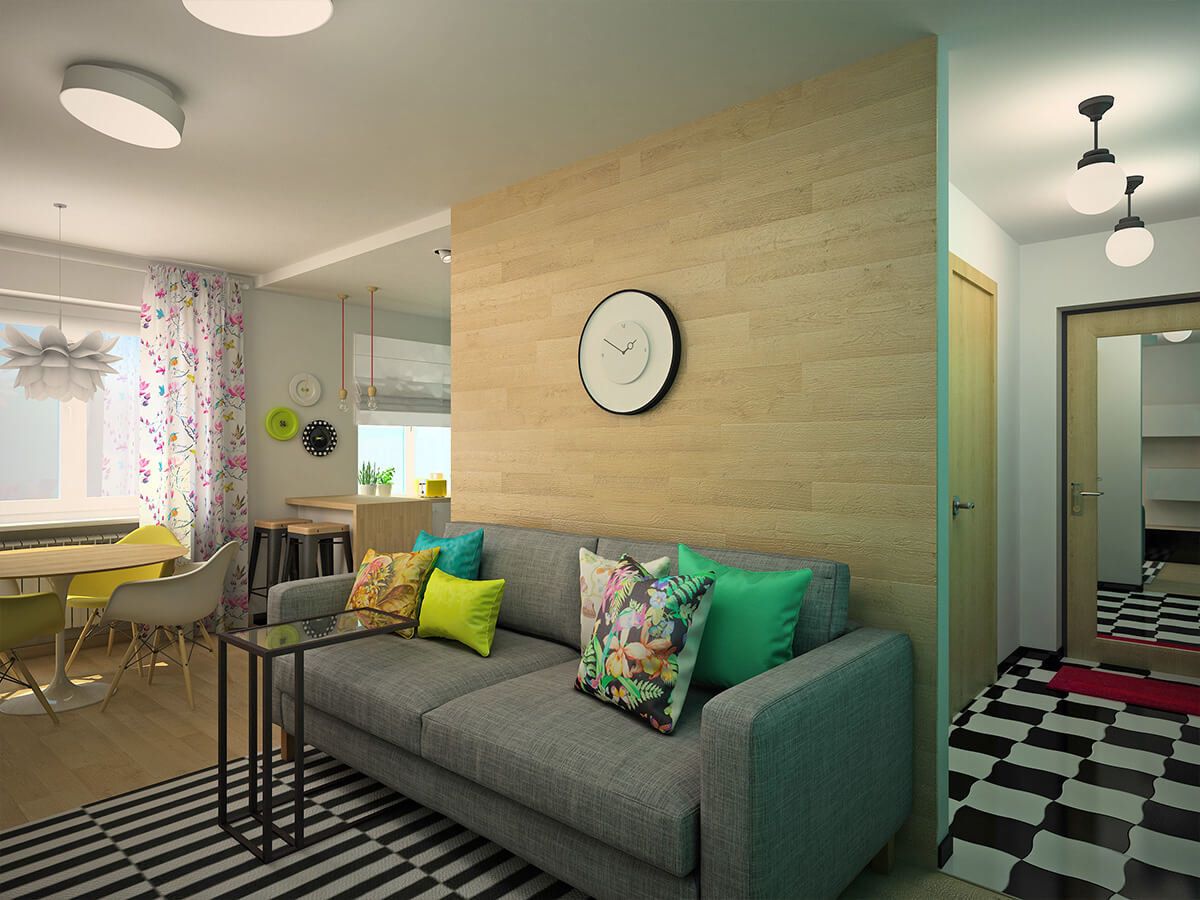
In a studio apartment
The best plan for arranging furniture and organizing space in an apartment fails in a studio apartment situation. This is a tiny space that contains a kitchen, living room, bedroom into one room.
- The centerpiece of the studio is to make a sofa and a TV. It is better to stop the choice of a sofa on an uncompleted version.
- The kitchen in the studio is located in one of the corners, usually it consists of a small cabinet, a sink, a compact stove with an extractor hood, and a small refrigerator.
- If the sleeping place in the studio is located separately (often on the second floor-attic), it is worth purchasing a bed with drawers for storing things.
- Convertible furniture is suitable for the studio.
- To use every centimeter of space, it is necessary to organize built-in wardrobes around the window and door opening.
In a two-room apartment
In a dwelling of two isolated rooms, one is a living room, the other is a bedroom.
- If the rooms are small, you can arrange pieces of furniture in a symmetrical type to visually expand the space.
- If the living room area allows, the sofa can be placed in the center, opposite - a TV or a false fireplace.
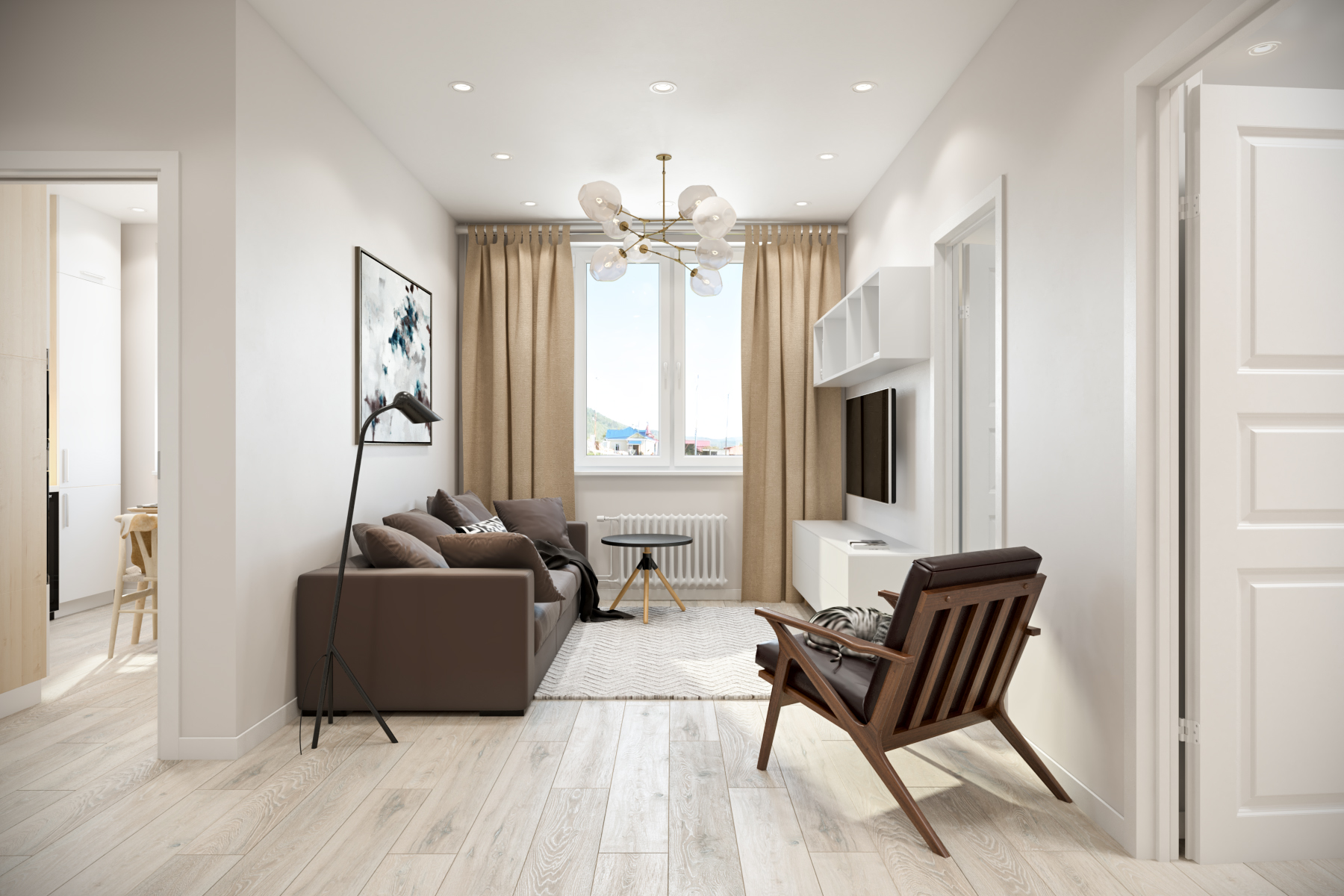
In a three-room apartment
- The convenient arrangement of furniture in a three-room apartment takes into account the fact that the family will gather together in the living room and should be comfortable for both adults and children.
- In narrow rooms on a long wall, you can create a mirror panel, place mirrors to visually expand the space.
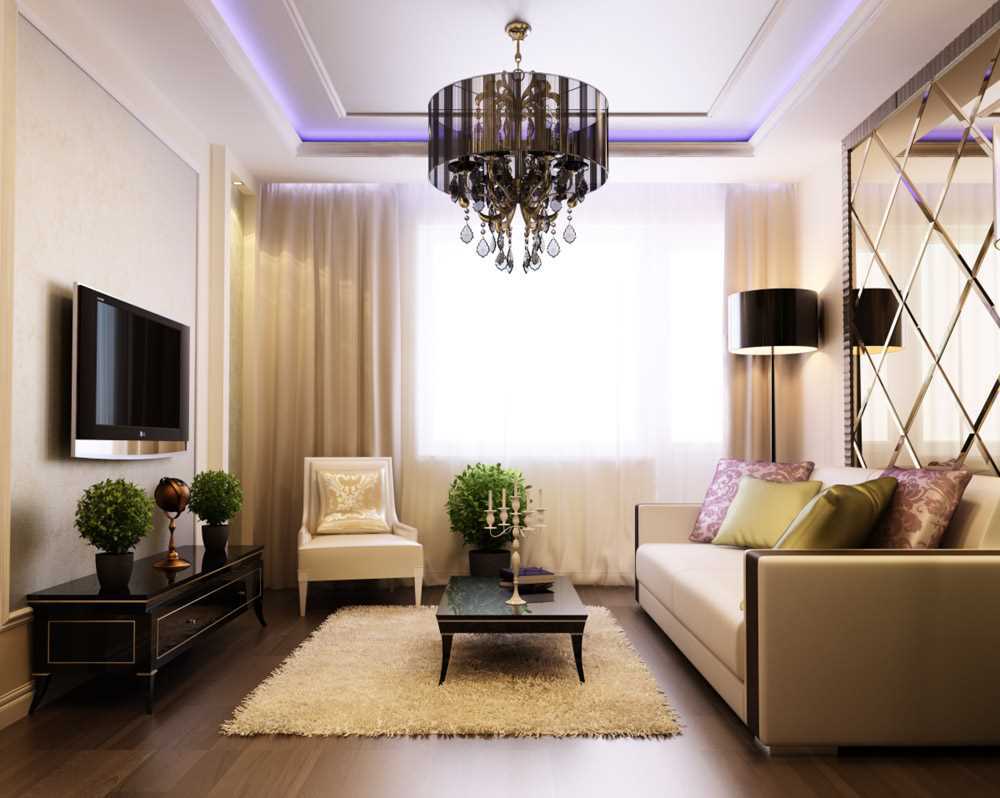
In a private house
- In modern houses, a large room is left for the living room, which allows you to place a place for relaxation in its center.
- If there are doors to this room from other rooms, it is better to close them with vestibules from cabinets and shelves.
Features of the arrangement of furniture in different rooms
A comfortable layout of furniture in a room should correspond to the purpose of the room, the degree of illumination.
- In a kitchen of a standard area, it is better to choose a table no more than 1.2 meters in diameter.
- Corner sofas in the kitchen save space, but are inconvenient to use. It is better to give preference to a table with chairs.
- Entrance hall - a room where furniture is located around the perimeter and is represented by wardrobes with mezzanines. It is better to make the doors mirrored.
- An asymmetric furniture layout is suitable for a living room. Large cabinets, a sideboard, a computer desk should be located in the back of the room.
- The bedroom looks more comfortable if it is furnished in a symmetrical pattern. The central part is a bed. If the room is small, transforming furniture and the organization of a workplace with a laptop on the windowsill, the use of "blind spots" around the window for the closet will help.
- In the children's room, it is recommended to equip the child's sleeping place on the second floor, and place a work or play space on the first floor. For a room with two children, it is better to purchase a bunk bed, and for children of different sexes, it is better to zone the room with a closet or rack so that each child has his own space.
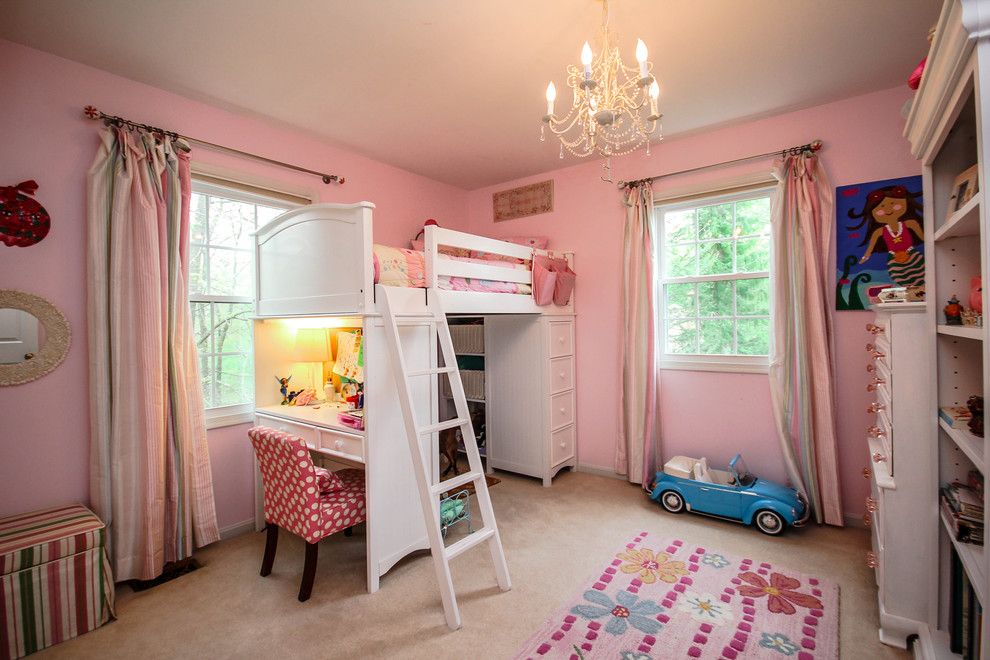
What is transforming furniture
Furniture with advanced uses is called transformer furniture. It is very convenient for small apartments and studio apartments, and has a wide range of functionality.
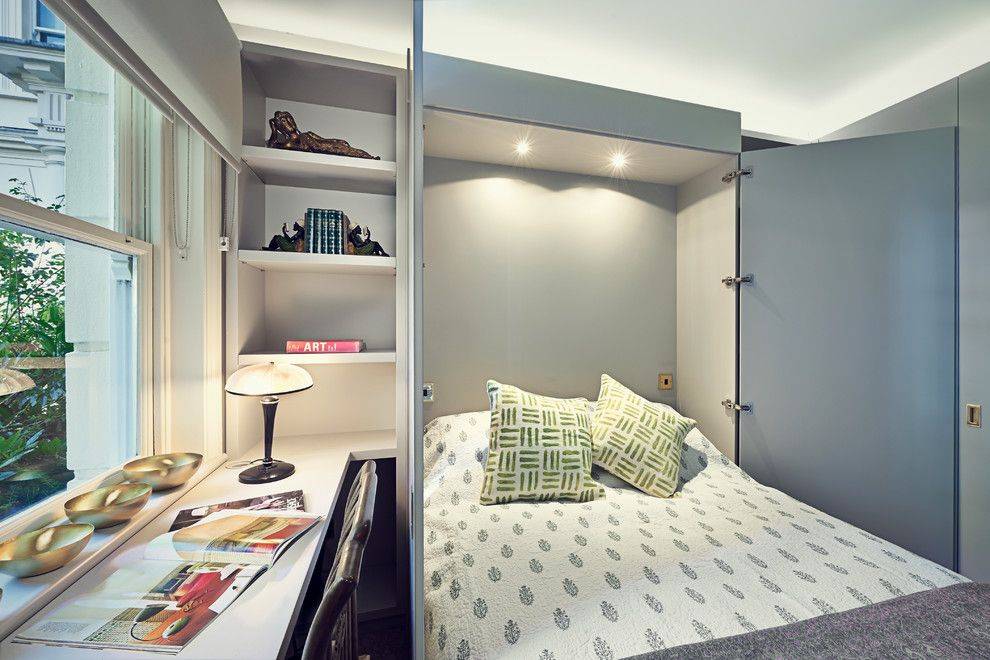
Convertible furniture includes:
- Sofa beds of various modifications, folding armchairs.
- Extendable tables, book tables.
- Loft bed for children's rooms and studios.
- Beds with base drawers or mattress lifters.
- All kinds of built-in furniture - cupboards with pull-out ironing boards hidden in kitchen cupboards and household appliances.
- Tables with storage units in the base.
- Hanging tables and beds that can be stowed away in a vertical wardrobe.
- Furniture modules that can be rebuilt at will.
How to choose the right furniture for your home
There is nothing worse than improperly selected furniture that clutters up the space and distorts its geometry. To avoid common mistakes, you need to follow a few simple steps before choosing:
- Make a drawing of the premises of an apartment or house while maintaining the proportions (geometry) of the rooms.
- In each room, depict the desired furniture, using also the rule of proportions. It is necessary to determine the list of necessary items for each room, so as not to buy unnecessary items.
- It is important to determine the maximum possible budget for buying furnishings for each room. Calculate the price of each piece of furniture based on a certain budget.
- Choose the desired style of the room, color scheme. When choosing shades, it is advisable to use a notebook-catalog of shades or scraps of fabric - you need to go shopping with them.
- Accessories should be purchased after purchasing the basic pieces of furniture in order to match them exactly to the color and overall style.
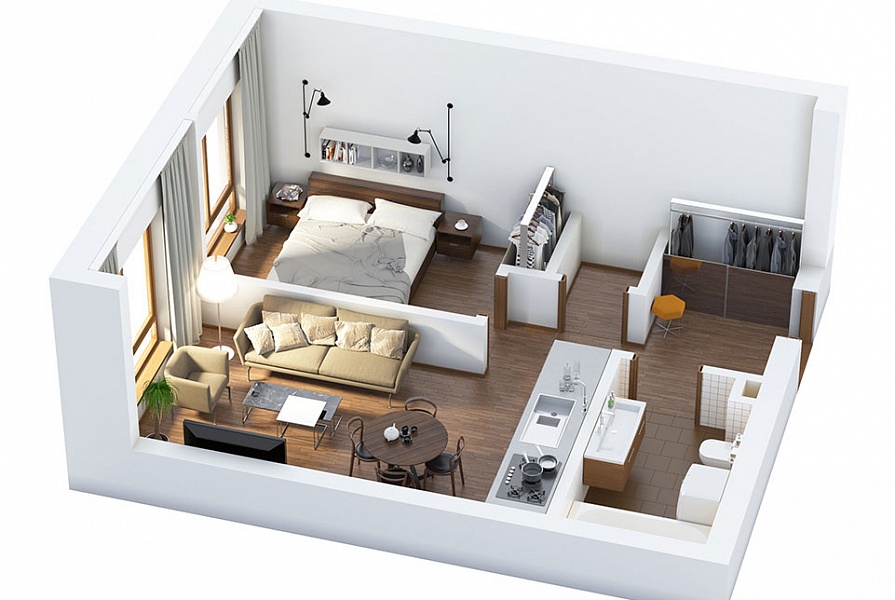
Original ways to use furniture
Modern home layouts stimulate the industry to produce furniture with an unconventional appearance that can easily adapt to any interior and perform different functions.
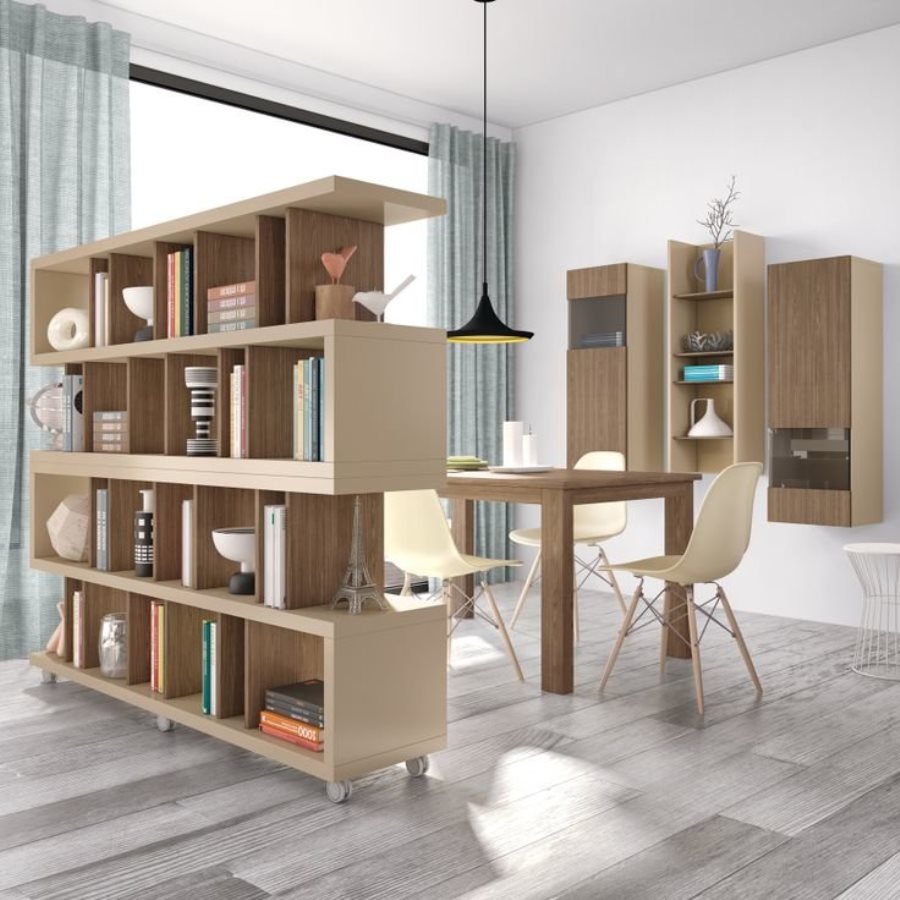
- For example, open shelving on wheels can serve as a means of zoning a space and separating one part of a room from another.
- Classic sideboards with geometric lines of shelves are a thing of the past. Today, they are successfully replaced by wall storage systems with asymmetrically located cells of different sizes, wicker baskets in them.
- Shallow racks, planted on ceiling rails like sliding panels, will serve as both storage space and doors to the room or curtains on the window.
- It is better to equip cabinets in the hallway with pull-out rods, on which to fasten the hangers. Such systems are relevant both for outerwear and for bags, shoes, and accessories.
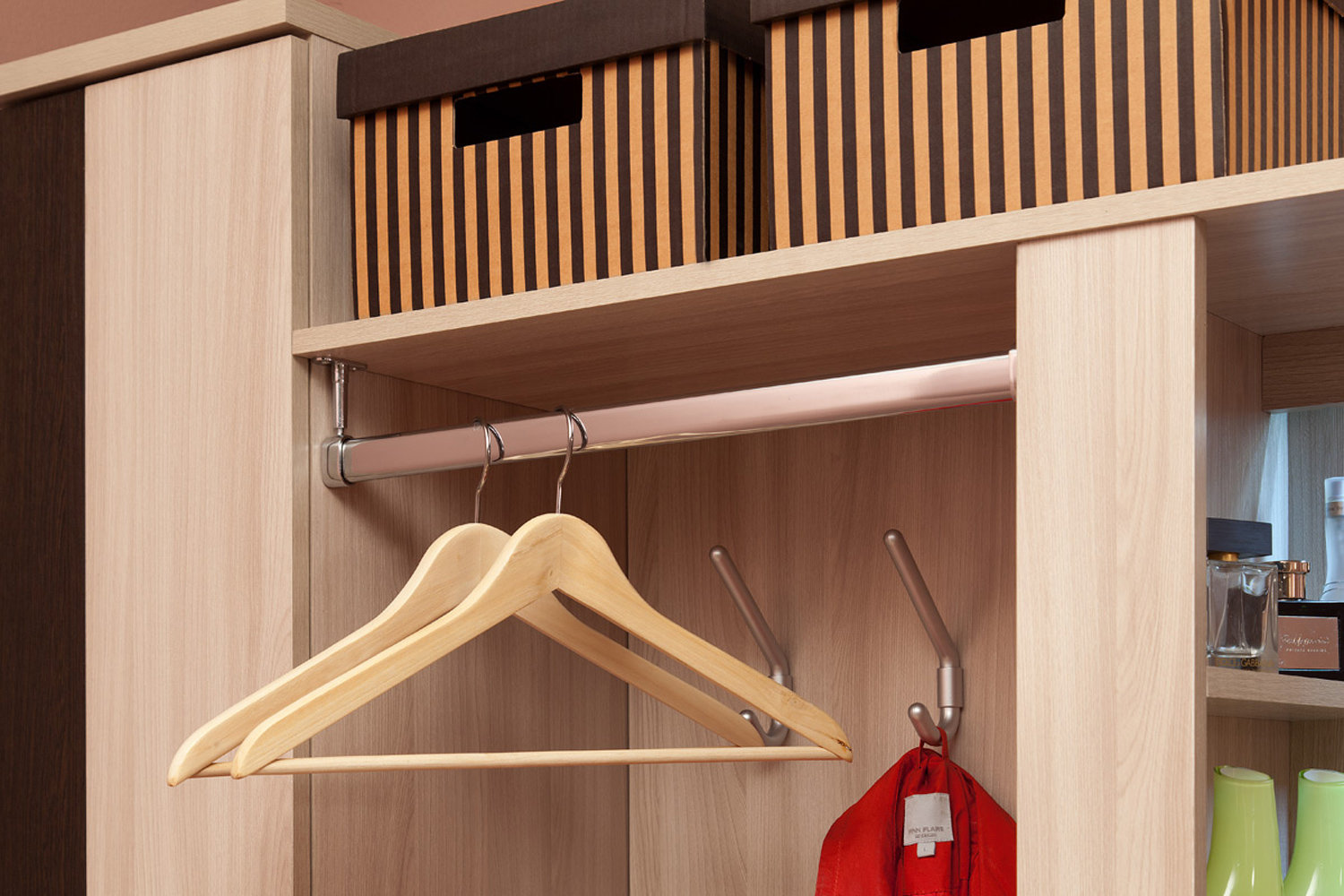
How to avoid mistakes when arranging furniture
There are common living room design oversights that eat up space and make the room look unnatural - it's important to avoid them.
- Cluttering up the space does not solve the problem of storing things, but makes the room a warehouse.
- Arranging furniture around the perimeter of each room creates a dull look.
- A sofa against the wall should be placed only in small rooms. If space allows, the sofa and armchairs should be positioned in the center of the living room. In such a room, you do not need to buy voluminous cabinets; long low modules near the walls are better suited.
- The center of the room should be left empty only in the nursery. In the rest of the rooms of the apartment, the center must be visualized with the help of a group of upholstered furniture, a coffee table.
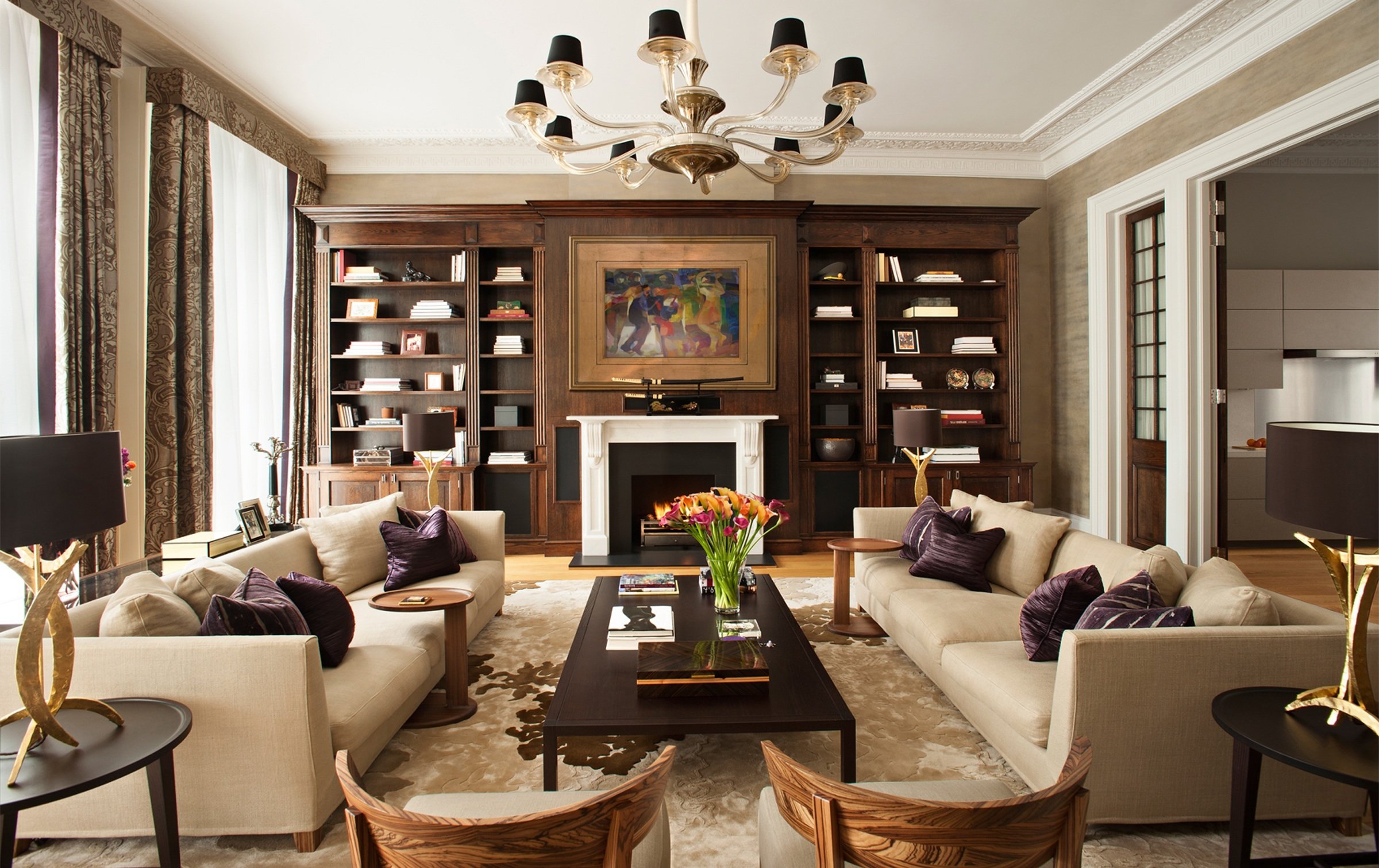
Video: 3 types of furniture arrangement in the apartment
