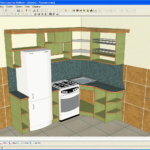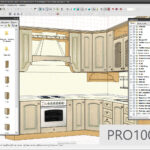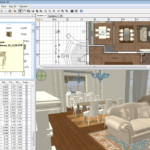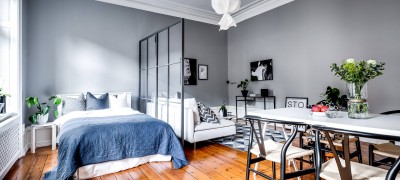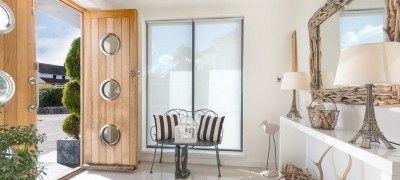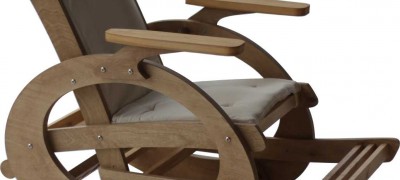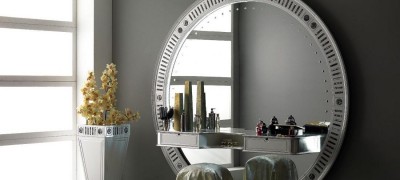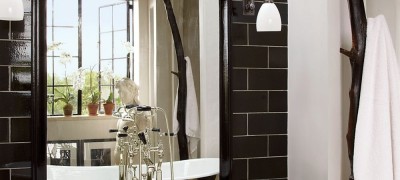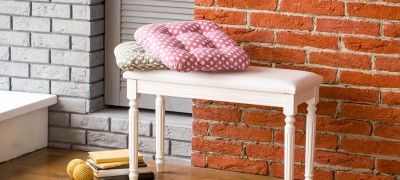Furniture and interior design
Modern pieces of furniture are expensive and look specific, so you can often face a situation where models do not fit the overall design. The independent creation of the necessary copies will help to solve the problem; this will require the design of furniture.
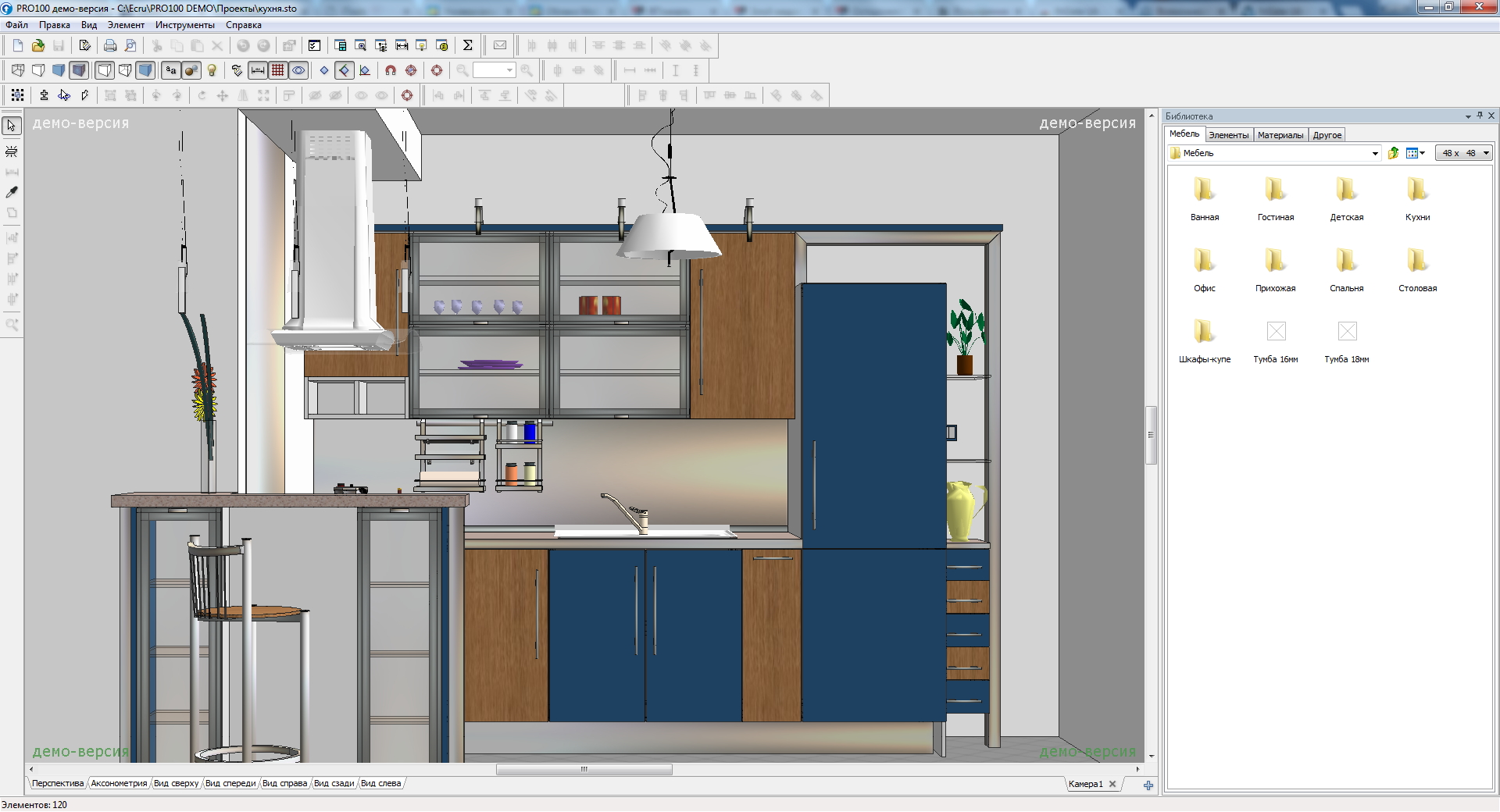
In order not to face irreparable mistakes, you should not start practical work on your own original element without a formed individual project.
Advantages and disadvantages of DIY furniture design
In the process of designing furniture, you will need to create the correct diagrams and drawings, as well as carry out various calculations. Only on the basis of preliminary detailed planning will it be possible to obtain a reliable and high-quality design.
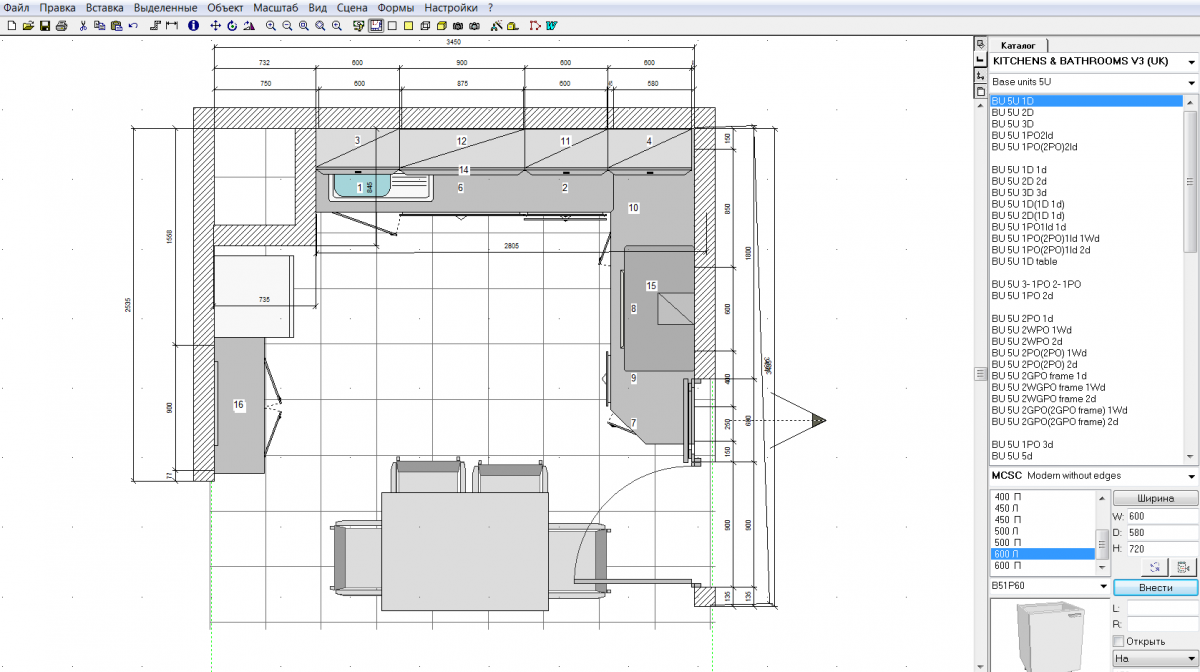
There are two types of projects: standard and individual. Examples of the first group can be easily found on the Internet, they are easy to implement with a small budget. An individual project is created for a specific design. In this case, you will need to work with special programs.
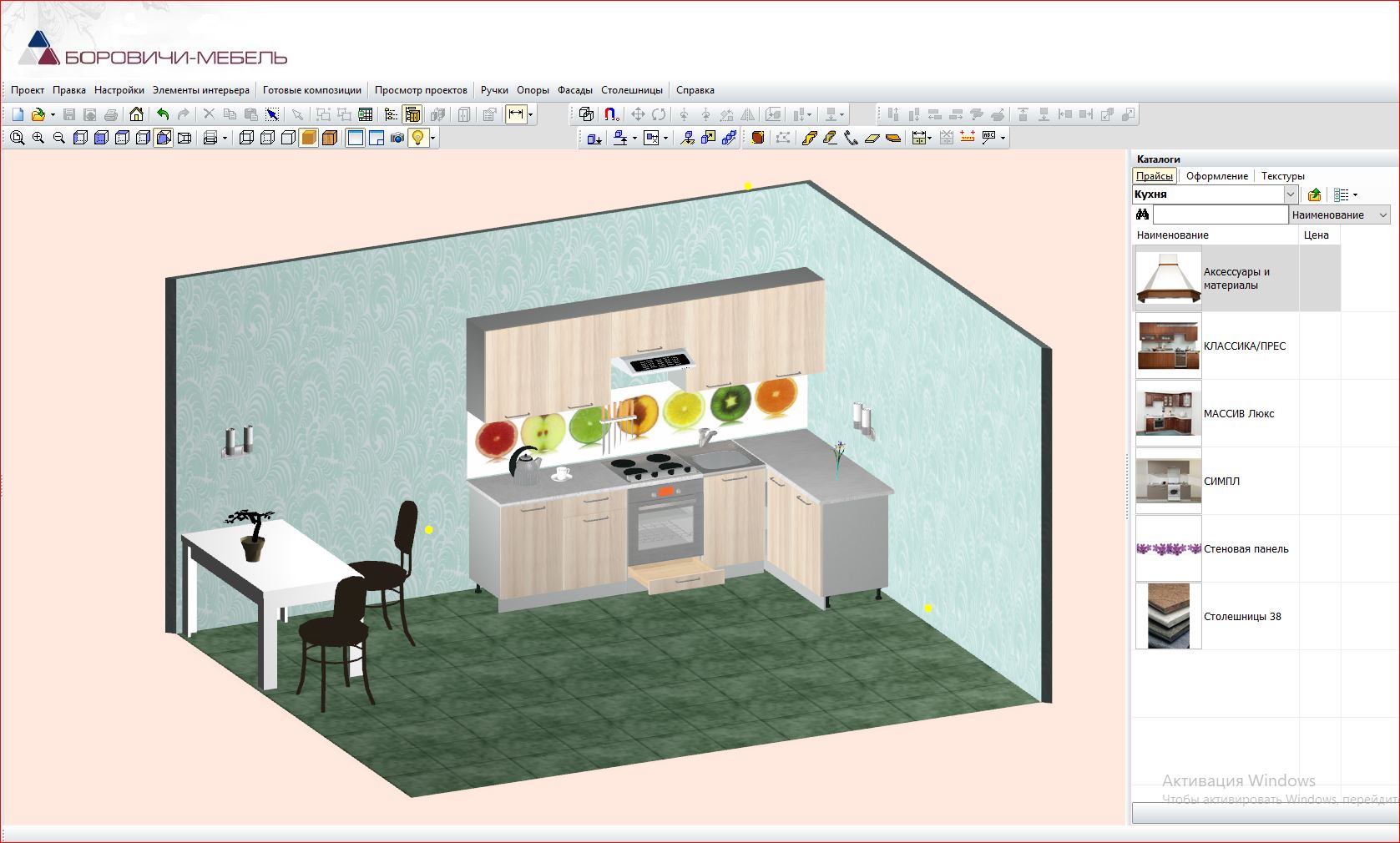
Design furniture products can be called unique. There are advantages and disadvantages to creating furnishings based on your own design.
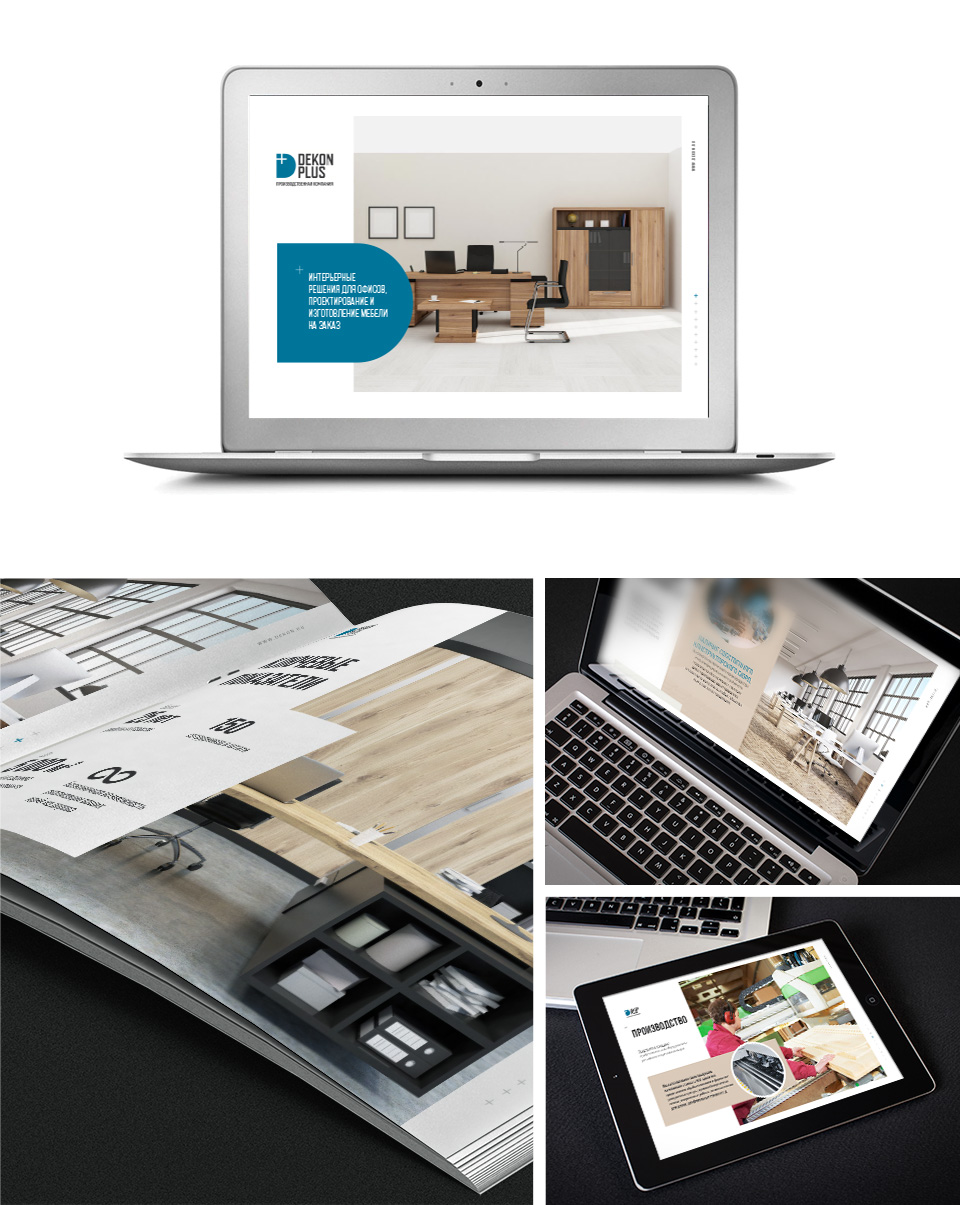
Main pluses:
- The product will exactly match the place where it is planned to be placed in the room.
- The model will be visually unique.
- When creating an item, you can use various materials, adhering to the desired style.
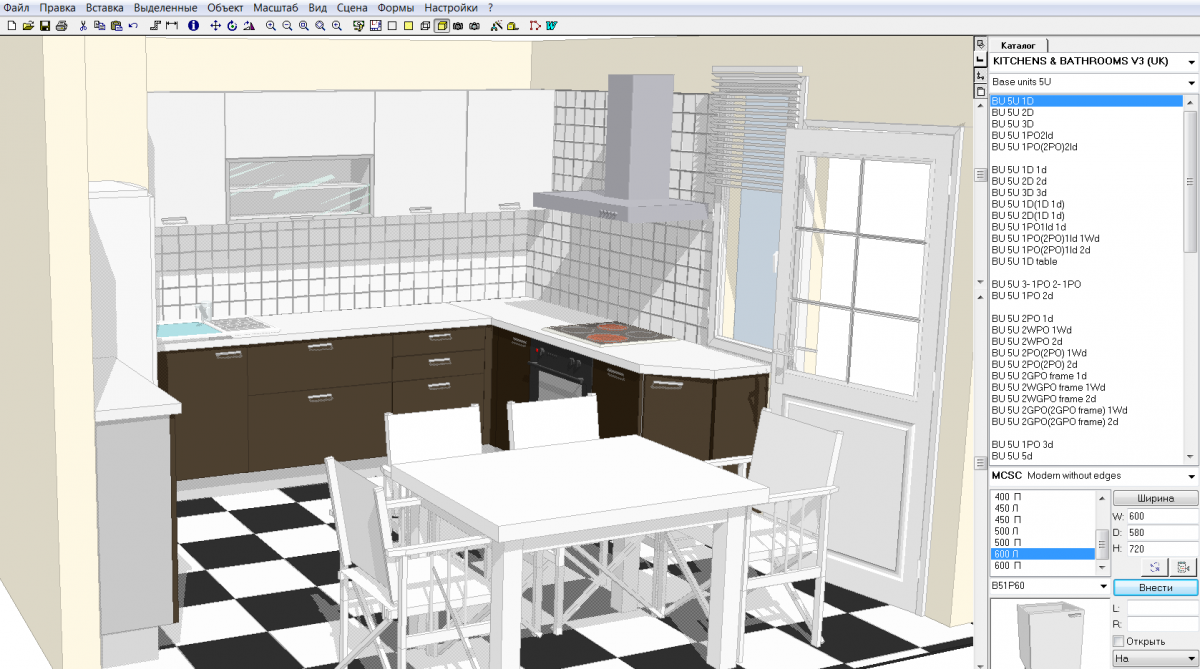
The key disadvantages are the following:
- It will take a lot of time to develop the project.
- The furniture will not be very cheap.
- There is a risk that even with basic design skills, errors may appear.
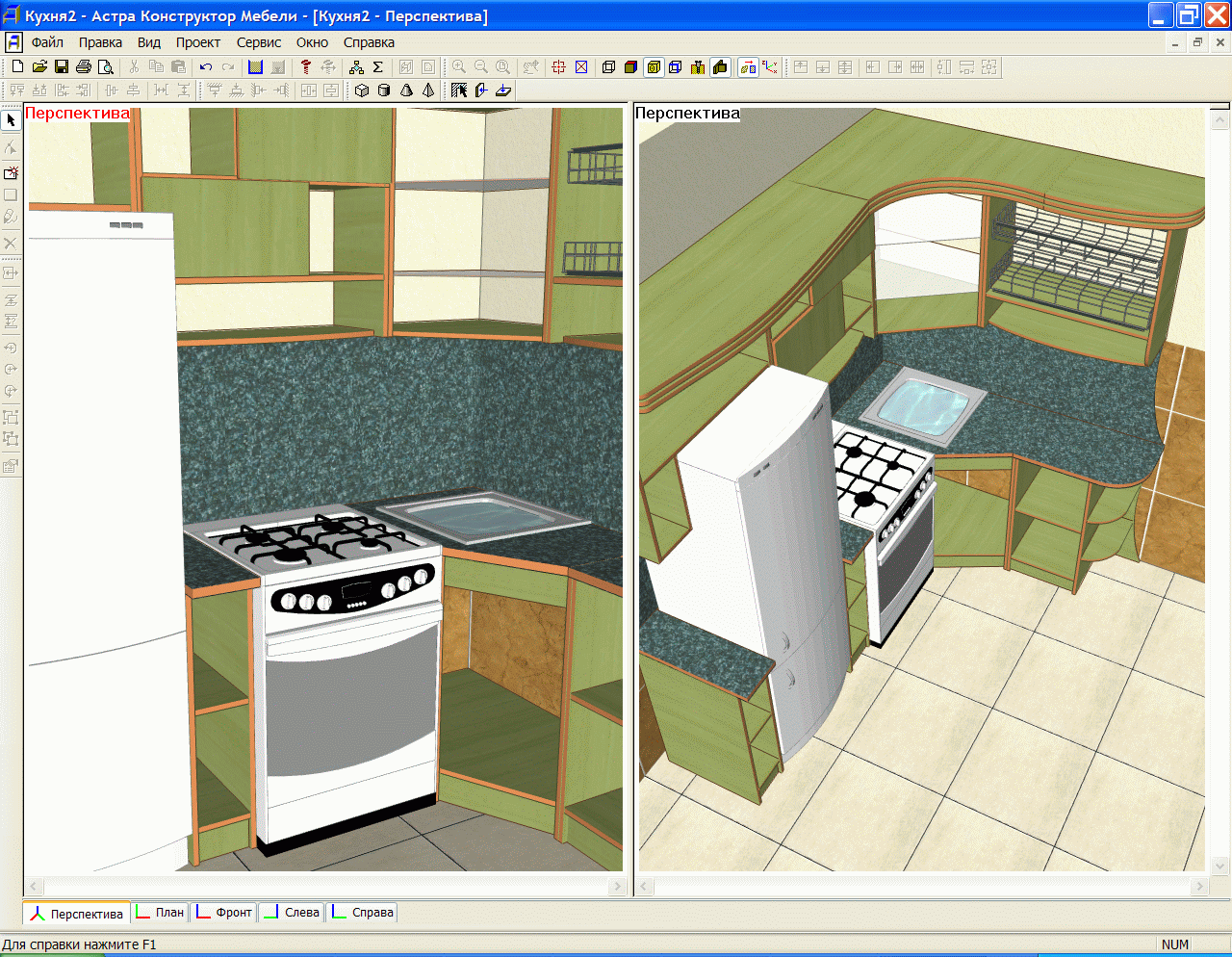
If you strongly doubt your own abilities, it is better to turn to professionals.
What you need to know to design furniture
Designing furniture is a long and complex process, the final goal: the product must fit into the interior of the home. In the work, you need to take into account all the features of the future design of the subject. The project takes into account the size of the specimen, appearance, materials, filling, decor and accessories.
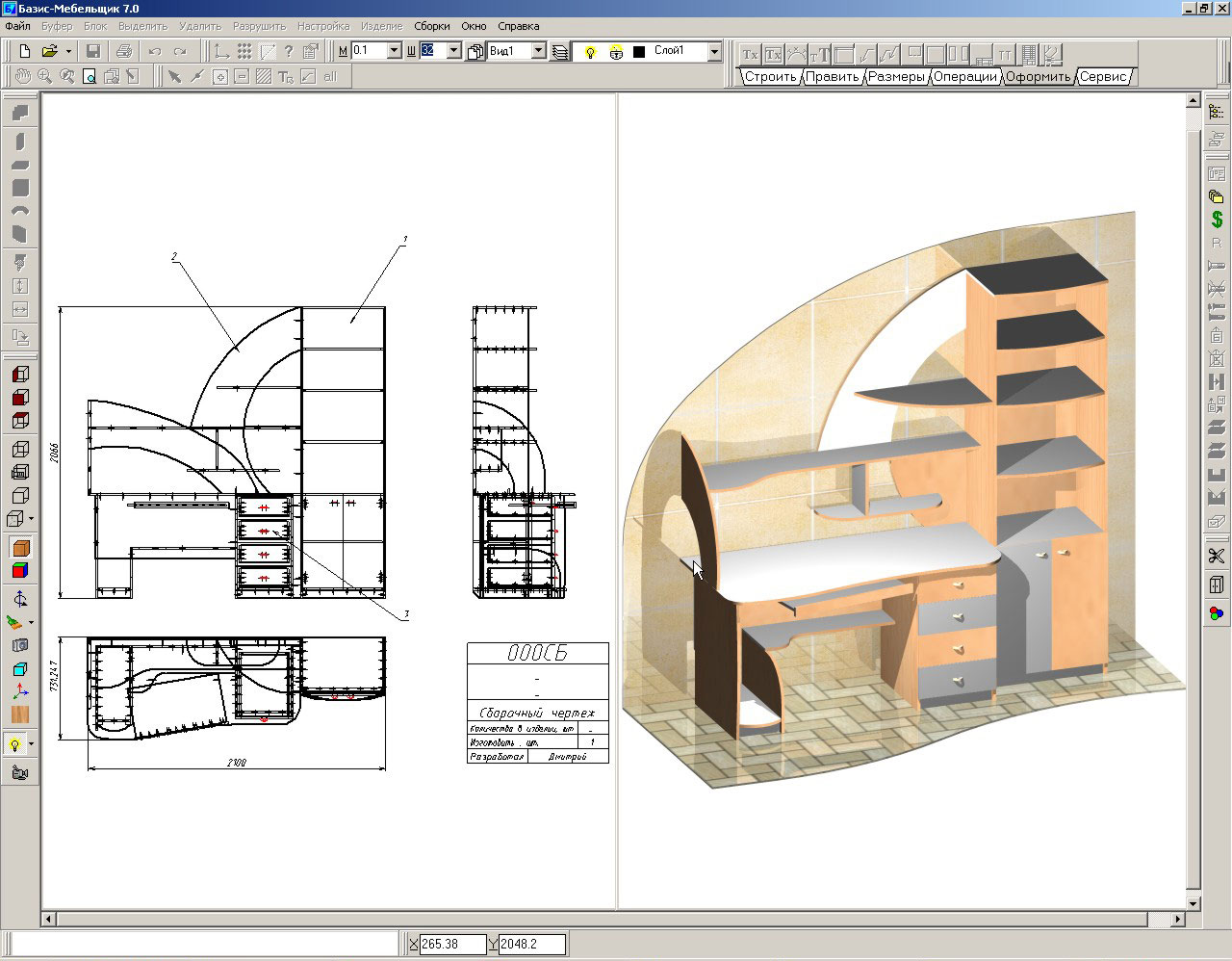
First of all, you need to make measurements and create a drawing. Algorithm of actions:
- determine which model you want to create;
- choose a place for the future product in a specific room;
- take measurements to determine the dimensions of the structure;
- select the material and filling of the furniture;
- start designing based on the information received;
- develop detailed sketches.
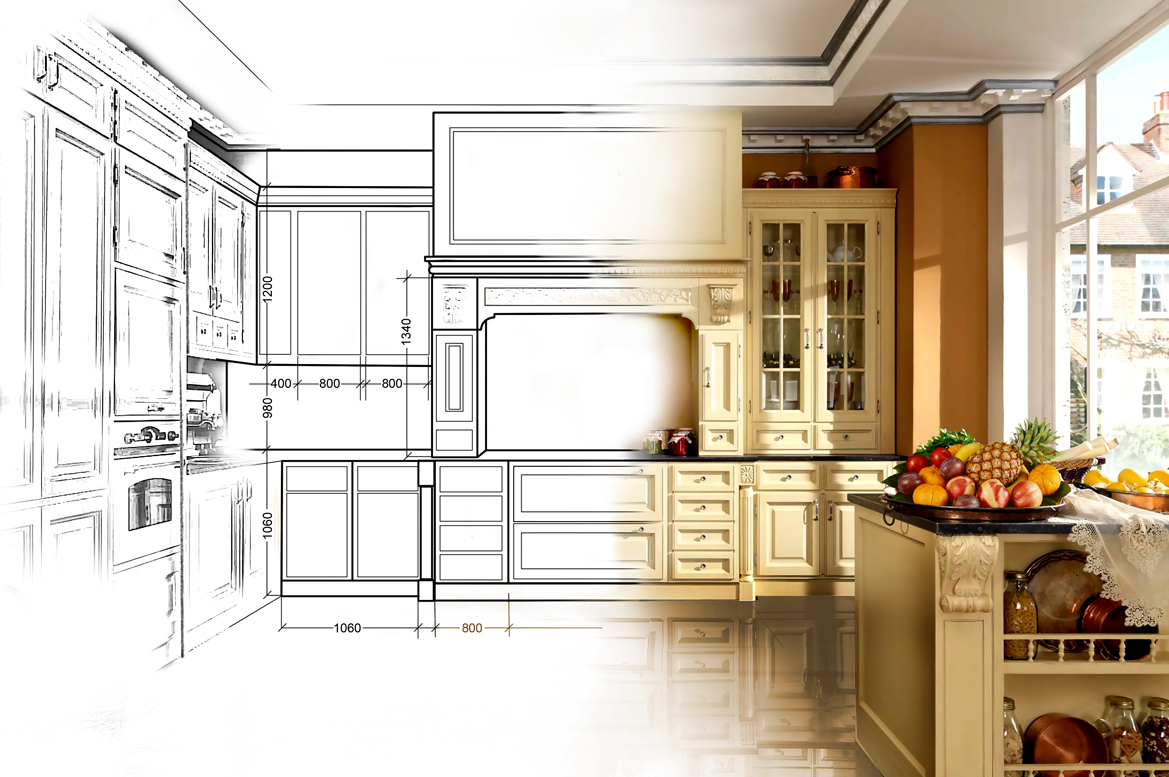
The first results will be a draft. After completing the work, it is imperative to do additional verification and form the final version.
Furniture and interior design software
On the Internet, you can find many programs that will help you make the correct calculations for all the necessary sizes of furniture for home decoration. The software is suitable not only for professional assemblers and furniture manufacturers.
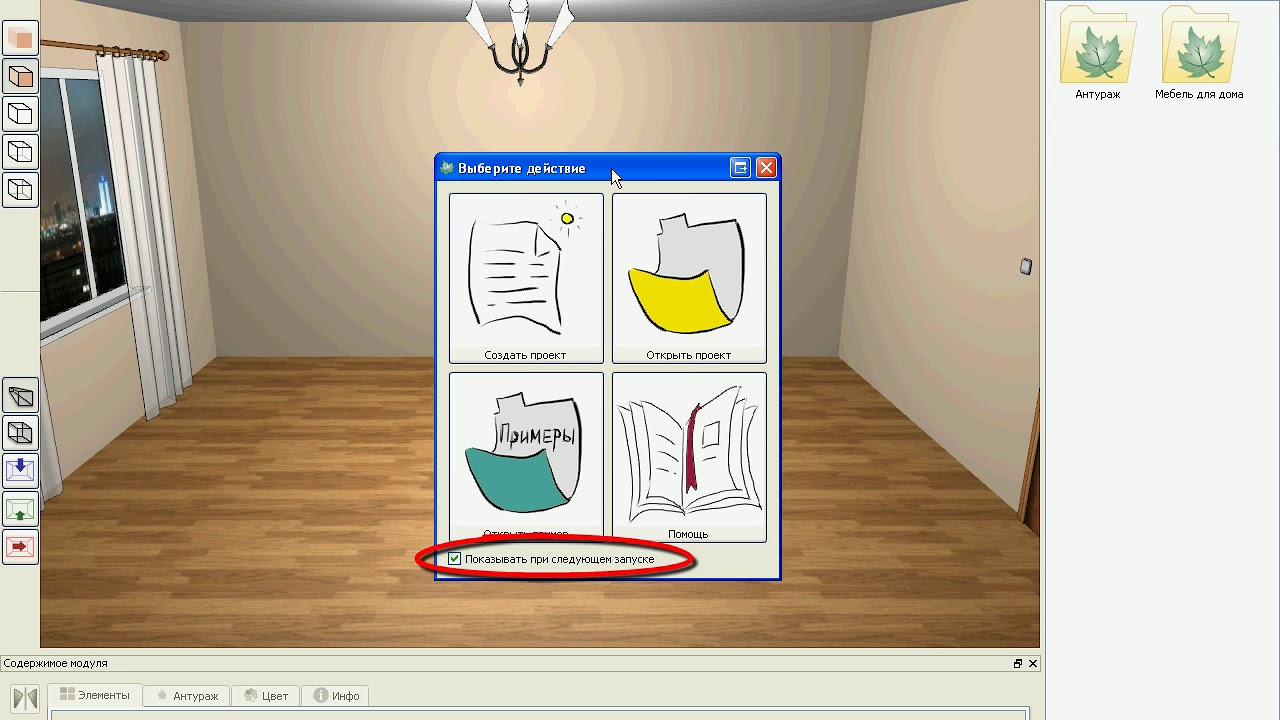
Every person who wants to be engaged in the arrangement of their home and apartment can use the useful functionality. Programs are paid and with a free period of use. If you need to draw up an individual project of furniture for the home, then the trial period should be enough.
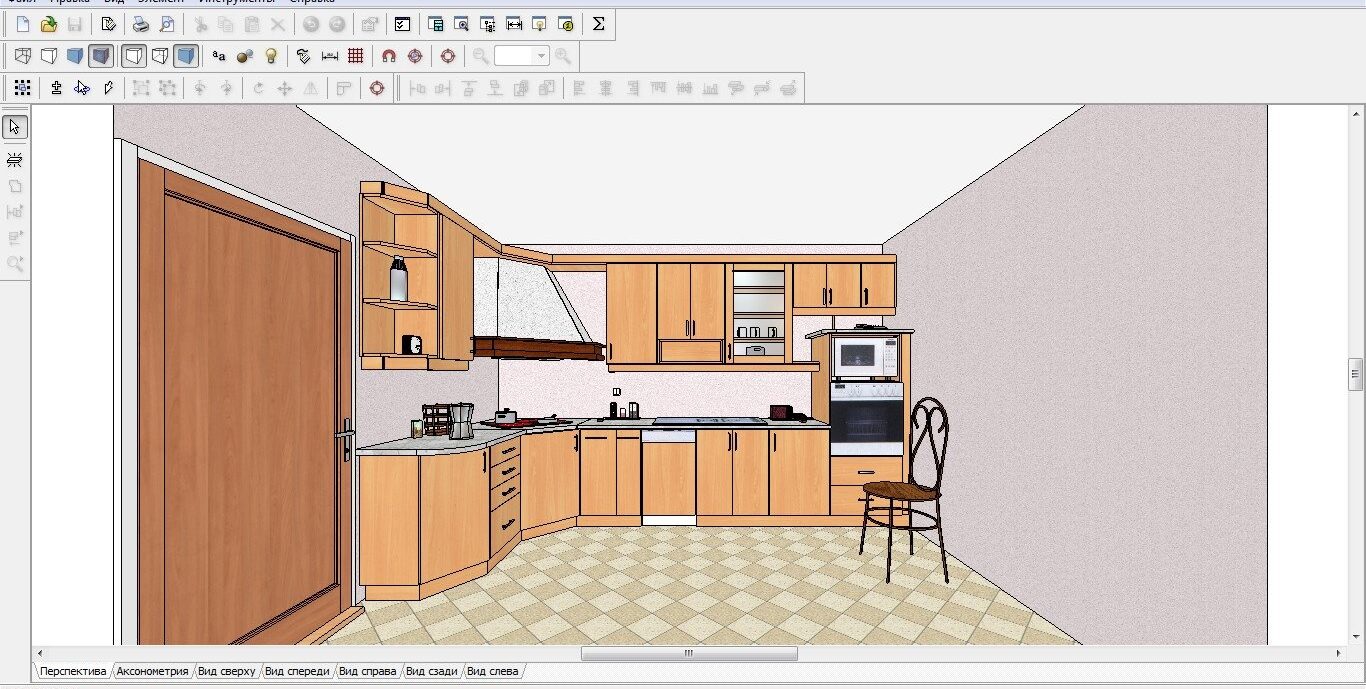
3D Suite "Furniture Salon"
3D Suite Furniture Salon is a simple and fully functional program that allows you to design a kitchen interior in three dimensions.
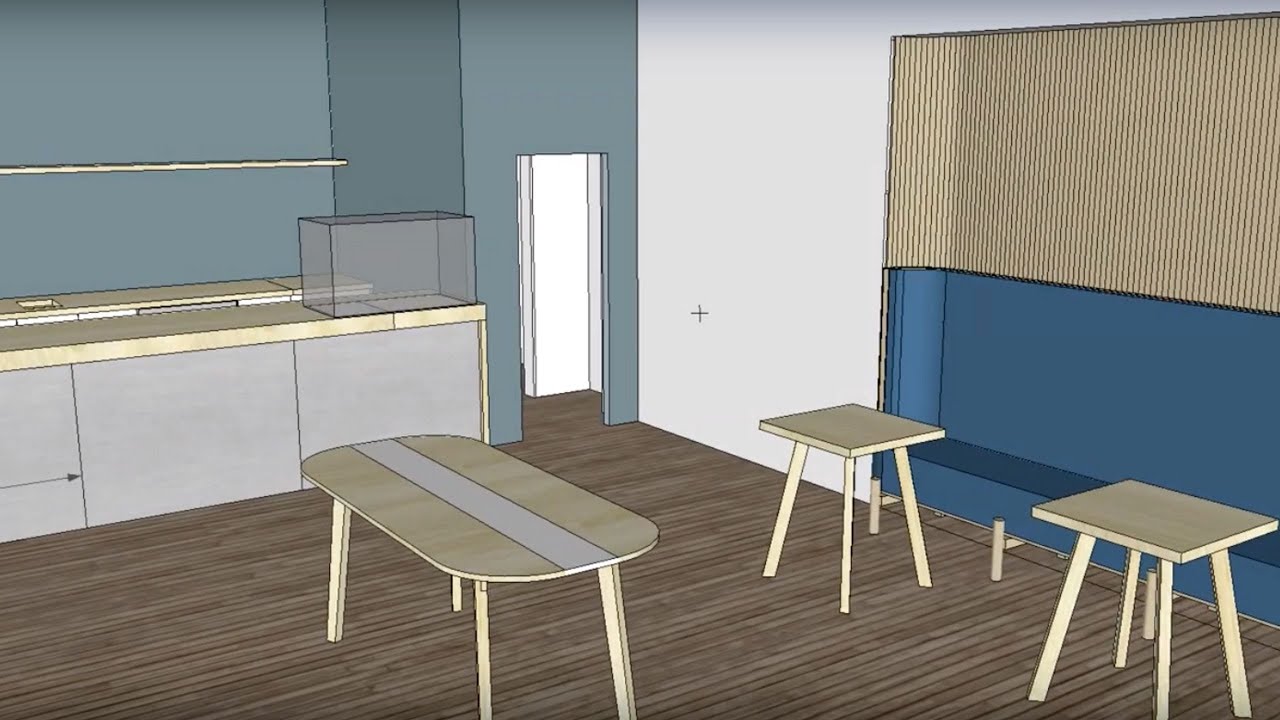
Opening the simulation mode, you can recreate a room of any shape. The software contains not only various body objects, you can add a stove, refrigerator, etc. to the kitchen. It is allowed to use long elements.
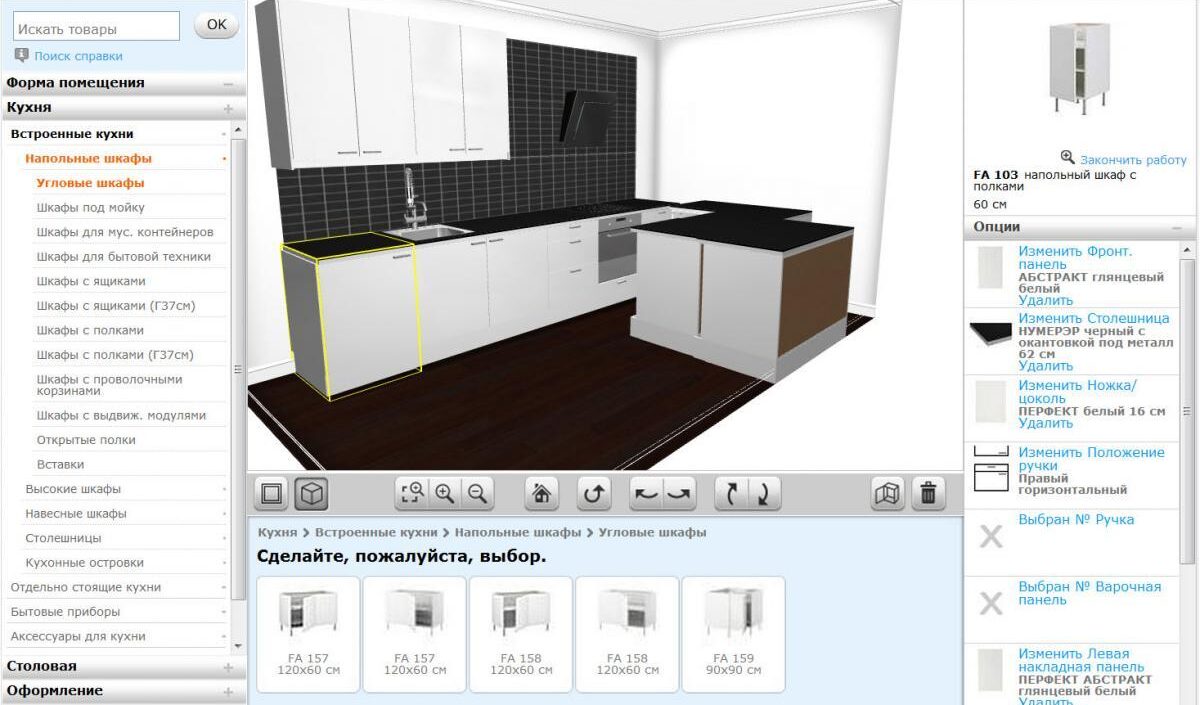
Even a beginner can figure out the interface, the program can be downloaded in Russian.
Basis furniture maker
Basis-furniture maker is a key module for the virtual design of cabinet furniture with any level of complexity. This program is the leader in furniture software. Using the software, you can get detailed drawings with a cutting plan, as well as get practical advice, for example, how to install fasteners or how to cover a panel edge.
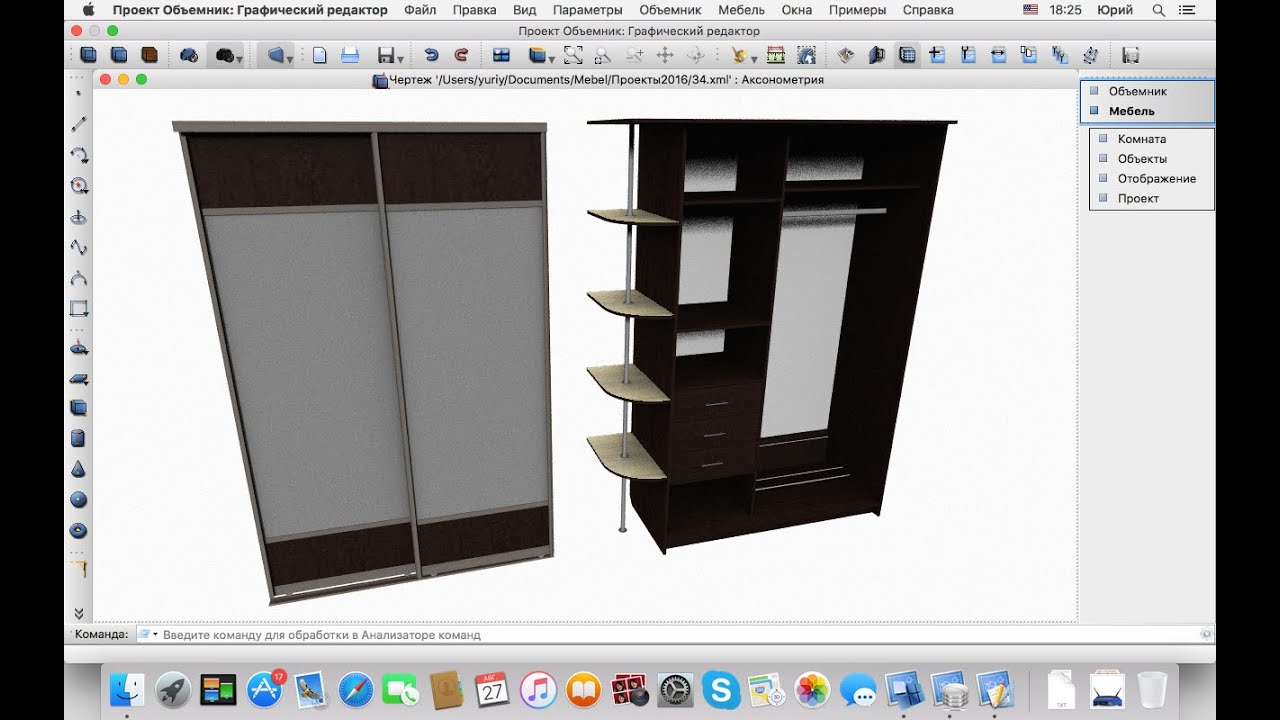
There are only 6 modules in the complex, they can function both separately and in a complex. For example, using a base cabinet, you can change the geometric relationships and various structural schemes of cabinet furniture. It will take no more than 15 minutes to create a complete projection of the cabinet.
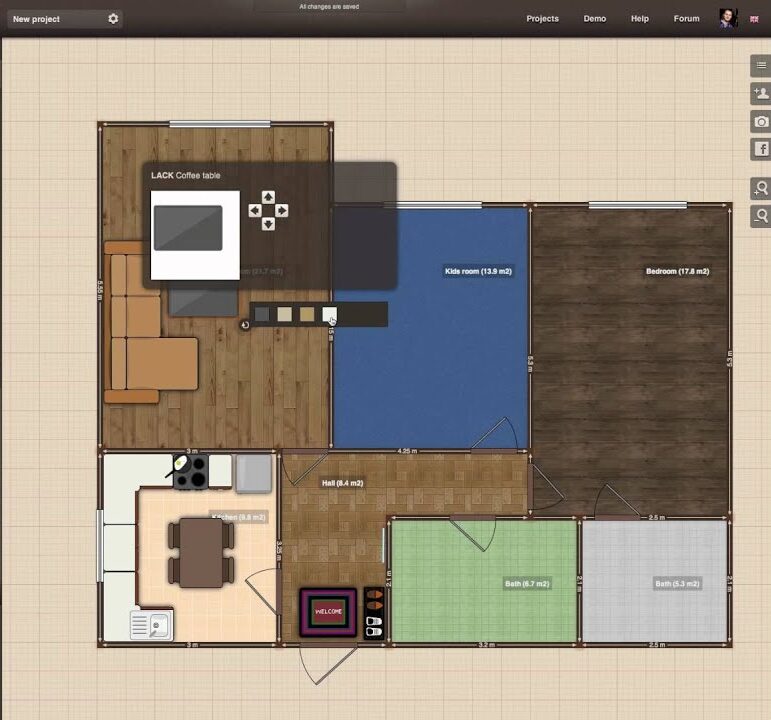
Basis nesting is considered a convenient tool for developing nesting schemes in accordance with all the necessary parameters. The dimensions of the workpieces, the exact indicator of the length of the cuts and their number, the level of waste are taken into account.
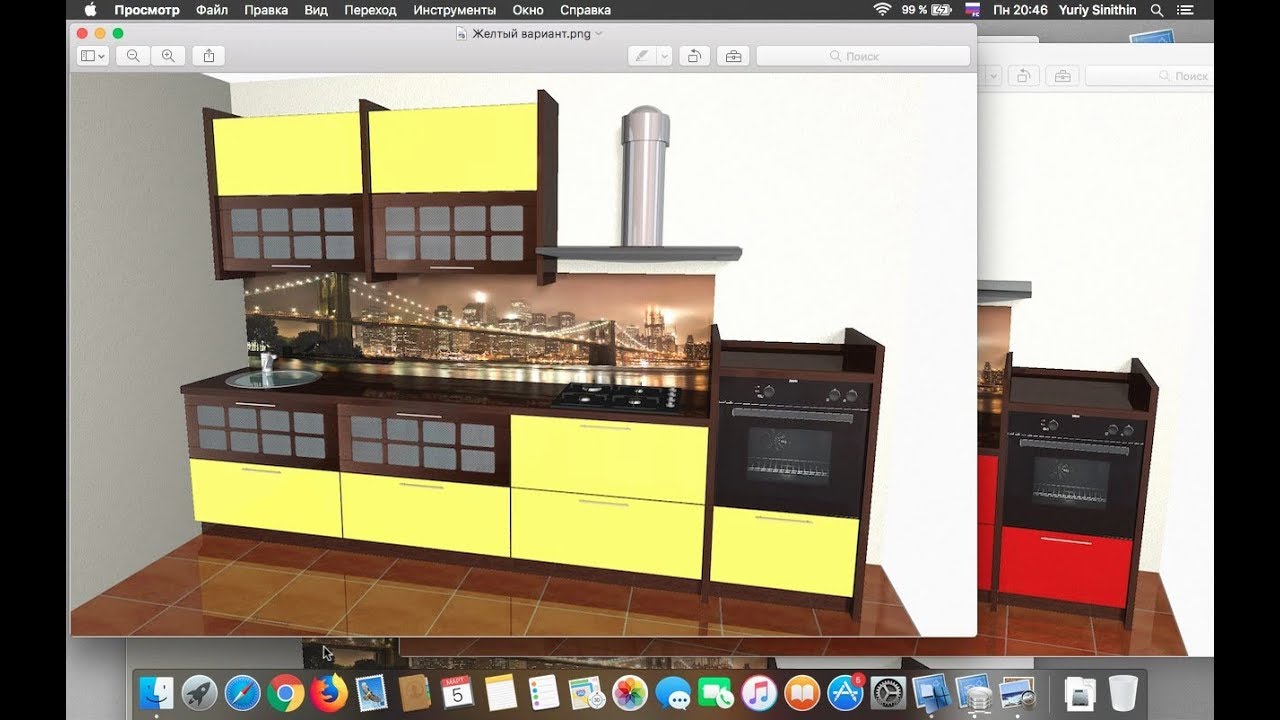
Basis estimate - the software allows you not only to calculate the material costs that were spent on the production of one product, but also to observe an additional analysis of all funds spent.
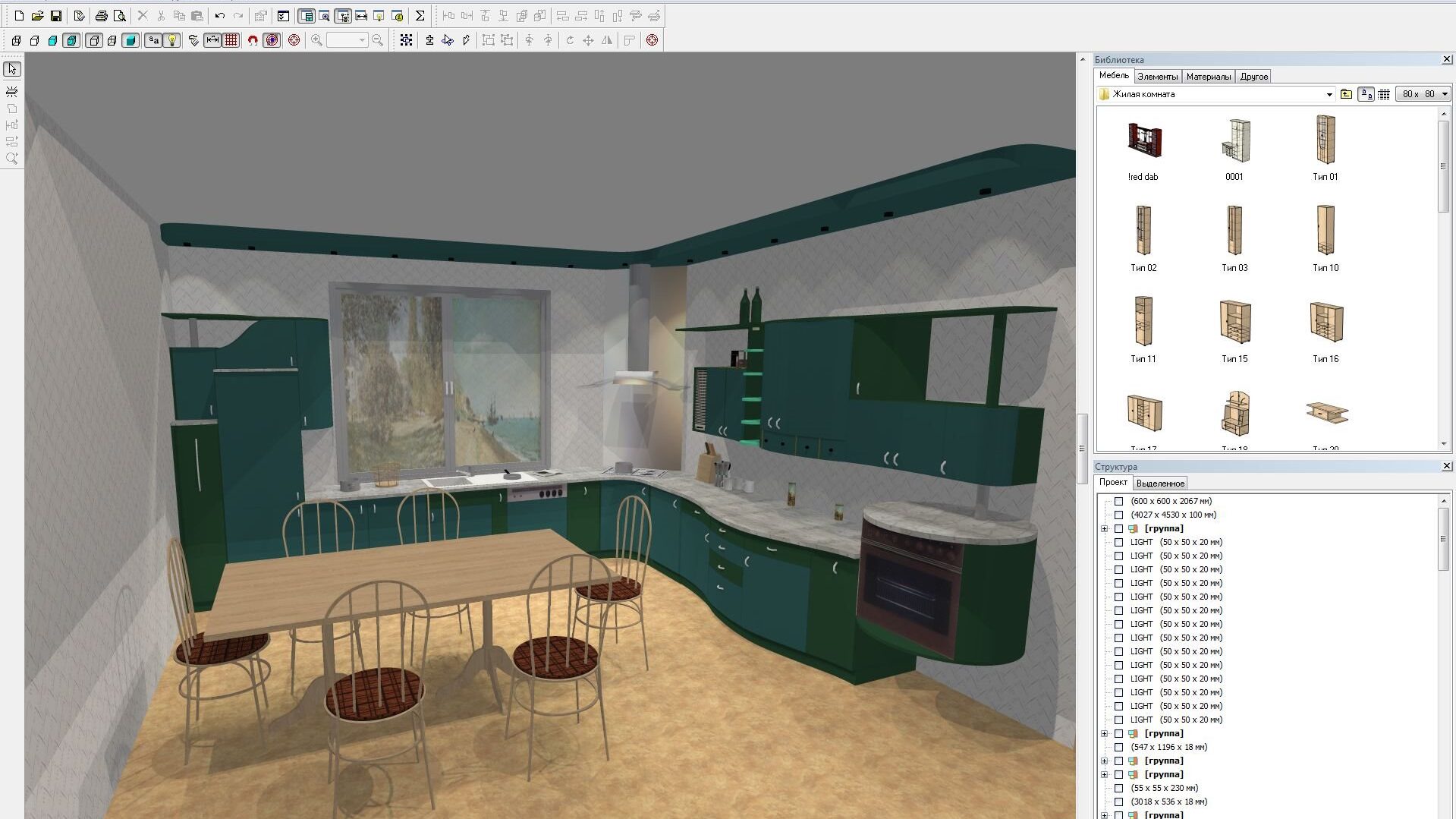
The program has a number of advantages:
- the presence of a good graphic editor, the software will help to design professional diagrams and drawings that will be required for cutting and creating parts;
- certain fragments of the components, which are often repeated, can be used in the development of furniture complexes;
- there is an opportunity to create your own libraries.
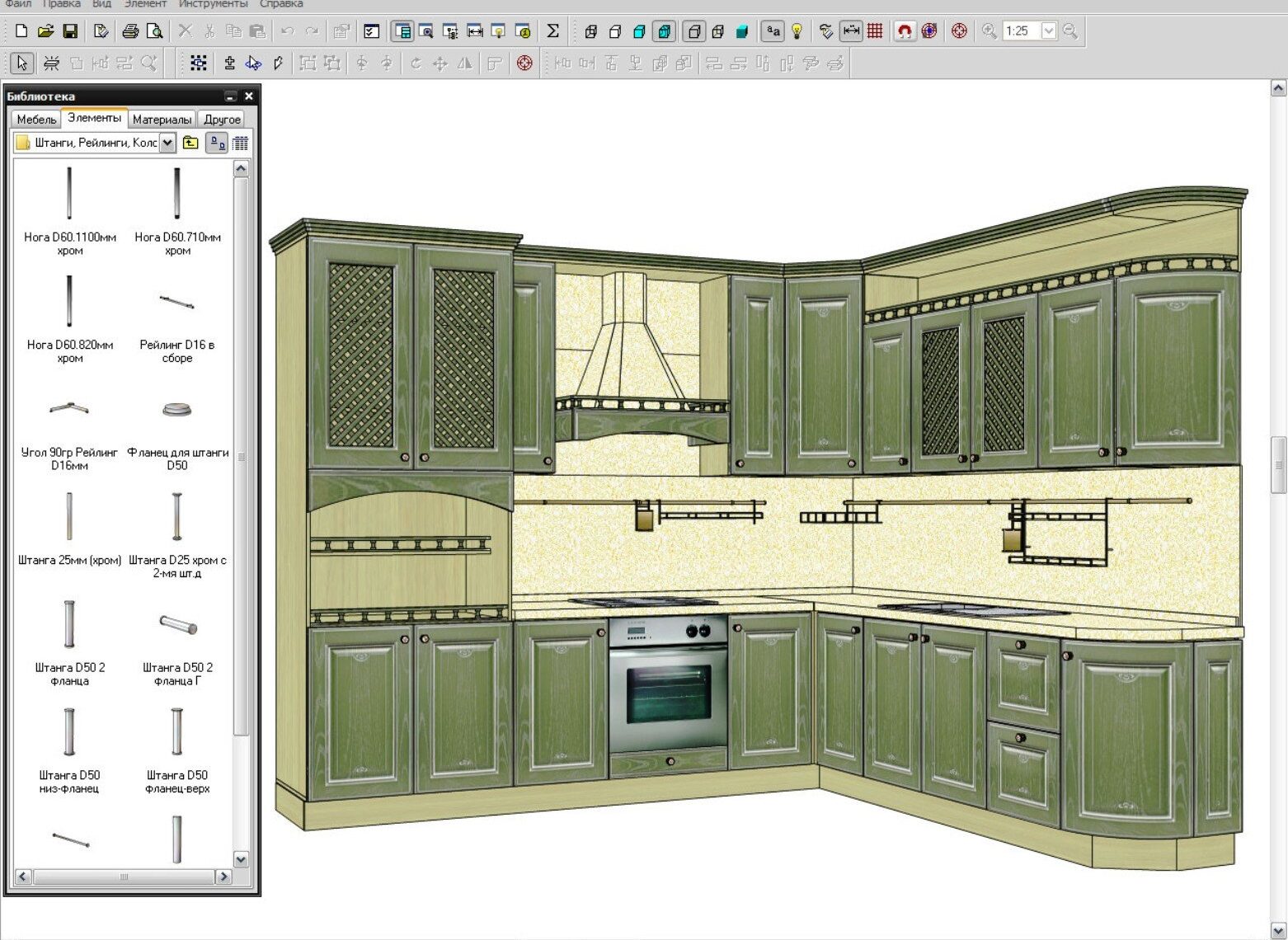
The main disadvantages of the software are the high cost of the software and not the strongest level of visualization. The program is quite difficult to master. To create a product, you need to work with different modules in stages, without preliminary training it will be quite difficult to understand everything.
Sawyer
Sawyer - software that allows you to create a 3D model of furniture. The capabilities of the software include carrying out the technological process of cutting various parts in automatic mode. If you wish, you can keep a record of the materials and components used.
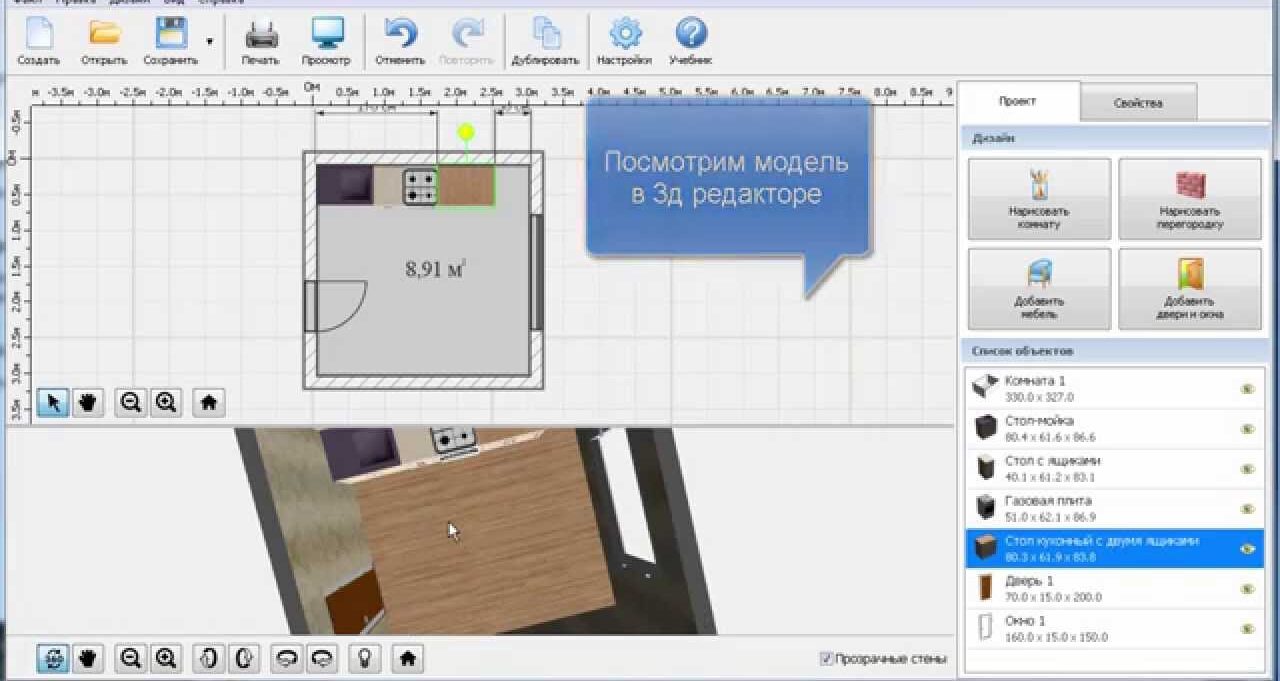
The advantages are that Sawyer has a simple control system and does not require large computer resources. In the settings, you can choose a language convenient for work.
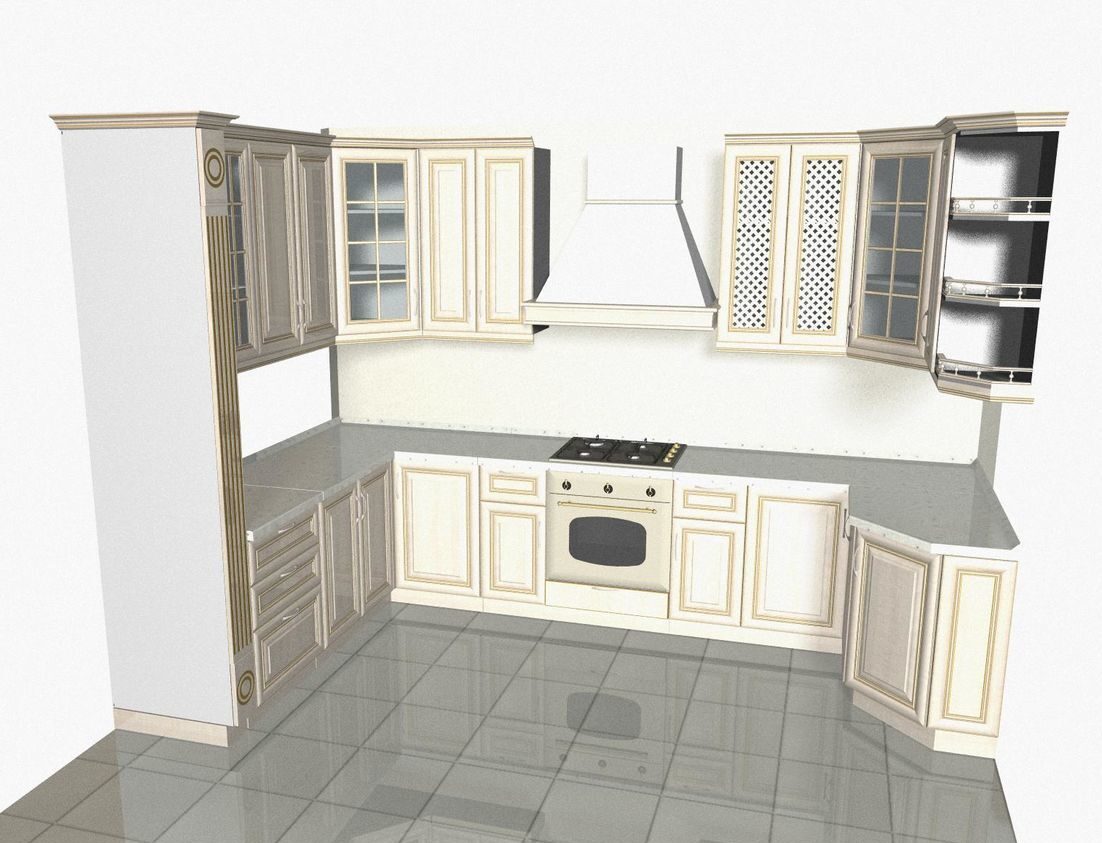
This program is often used not for personal purposes, but in small furniture companies.
Other ways to design furniture
Over the years, furniture design has progressed along the path of development. With the help of new technologies, you can visualize any object and facilitate the process of creating diagrams and graphs. This has a positive effect on the quality level of the product being created, reducing the risk of irreparable errors.
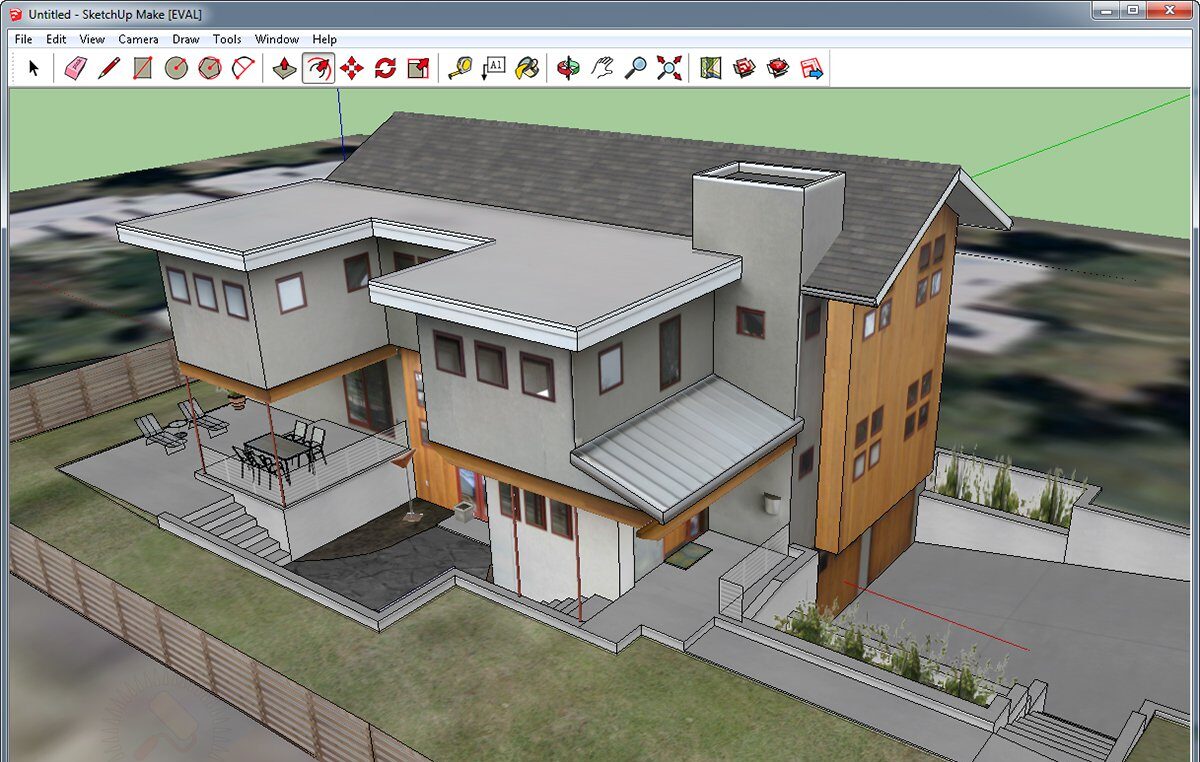
You can form a project without using specialized programs; you will need a pencil and paper to work. This is a deprecated method, but available. The process is quite painstaking. To get the desired design, you will have to spend more than one hour. There is a big risk of making a mistake, when using this method, it is imperative to be able to design and create circuits, to carry out accurate calculations.
The market is regularly replenished with new developments both from well-known companies that offer paid software, and from individual authors who create software for free use. For the optimal choice of a suitable product, you need to personally test various functions and familiarize yourself with the interface in demo mode.
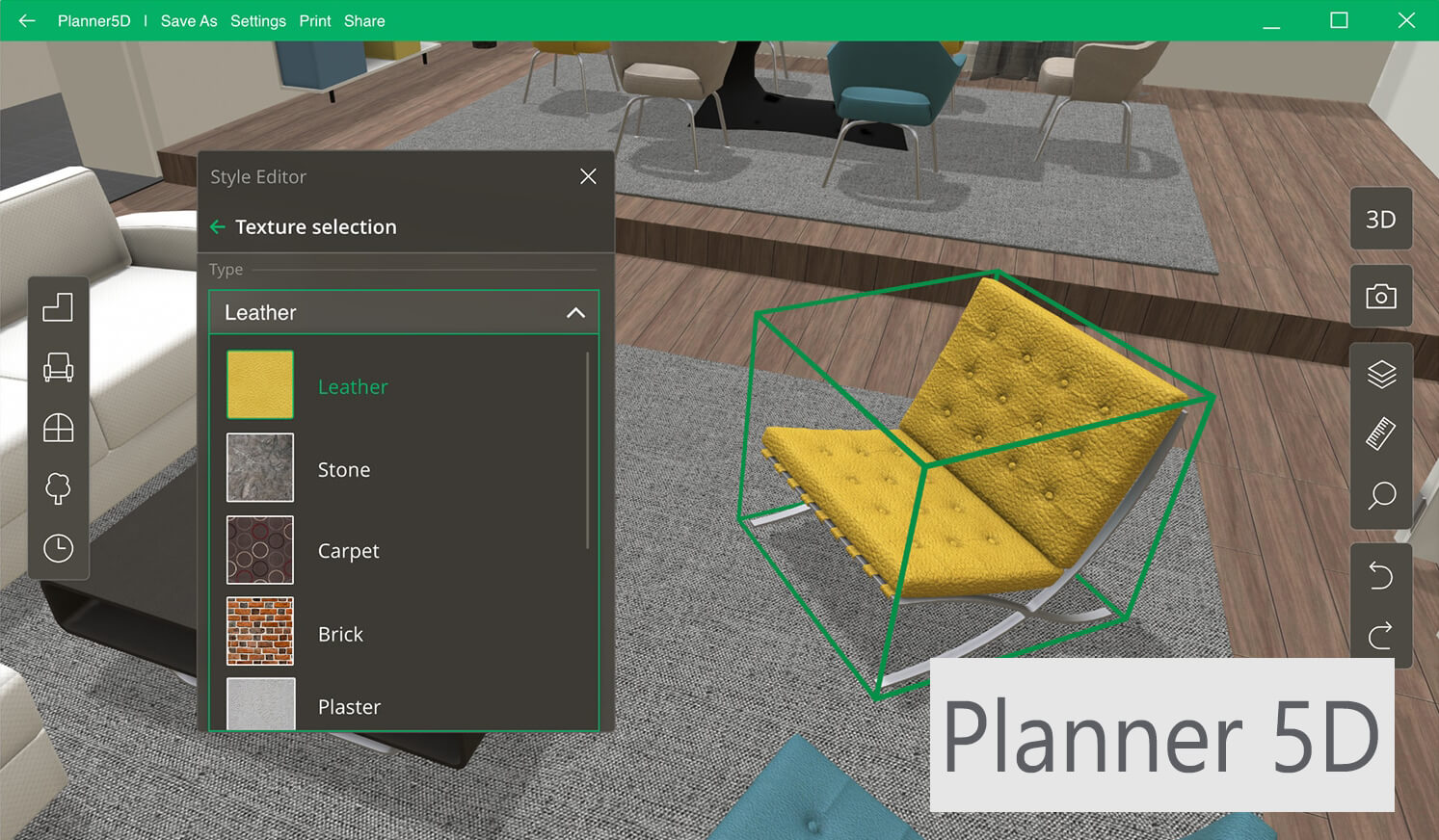
Video: Create a Kitchen in Sketchup
