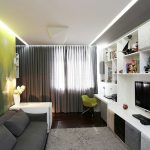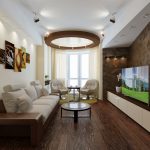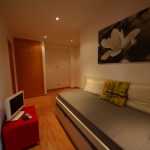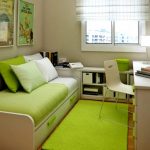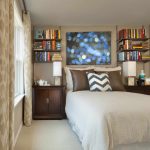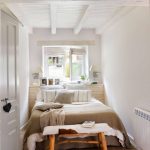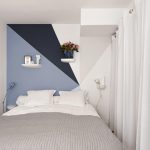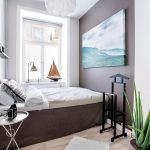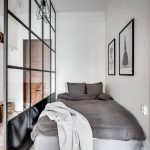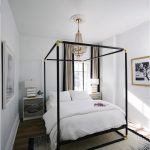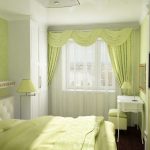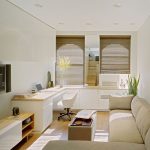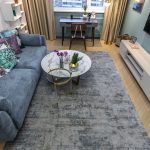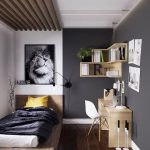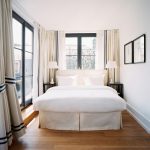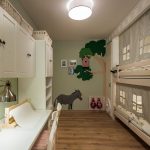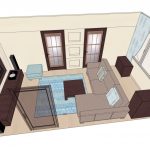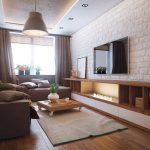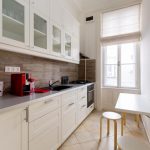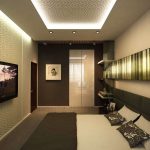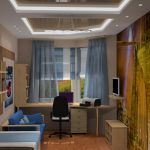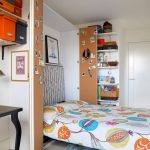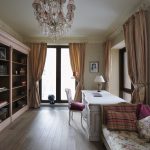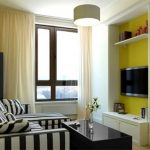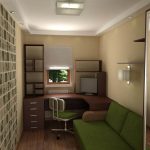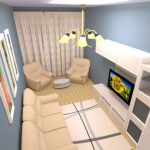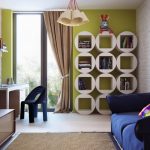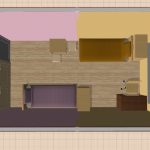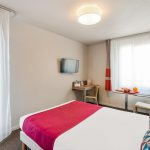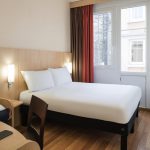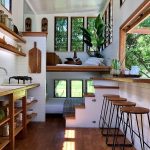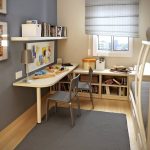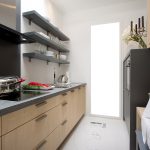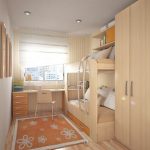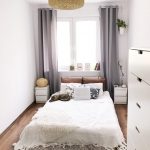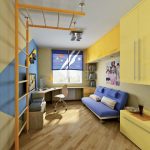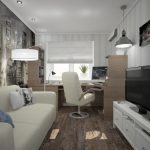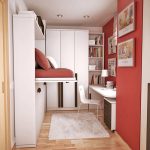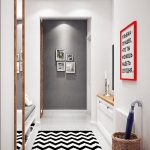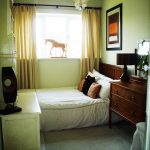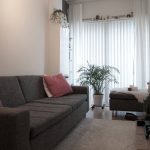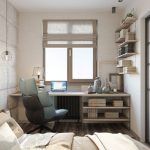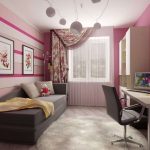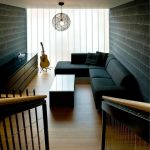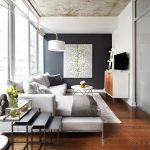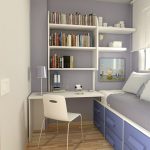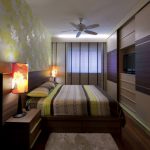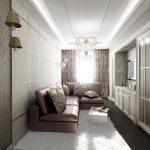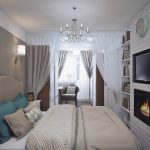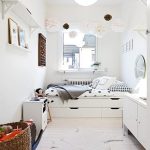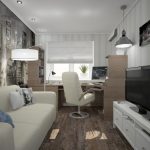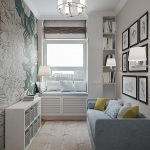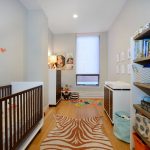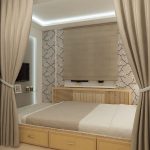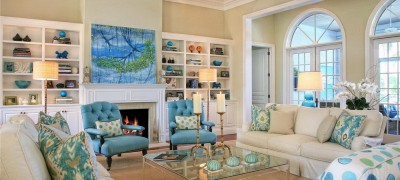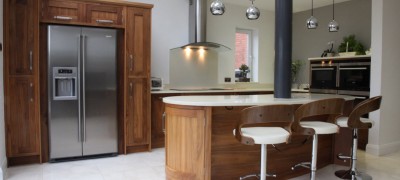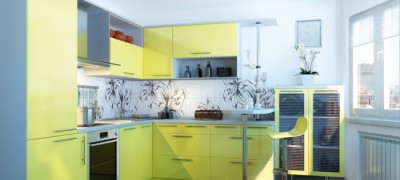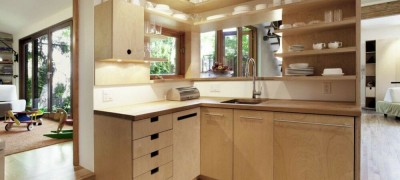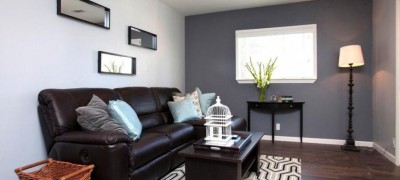Arrangement of furniture in a narrow room
Narrow and long rooms are often found in Soviet-era houses, and any room can have an elongated shape. This is not the most convenient space for arranging, however, it can also be filled with light and comfort.
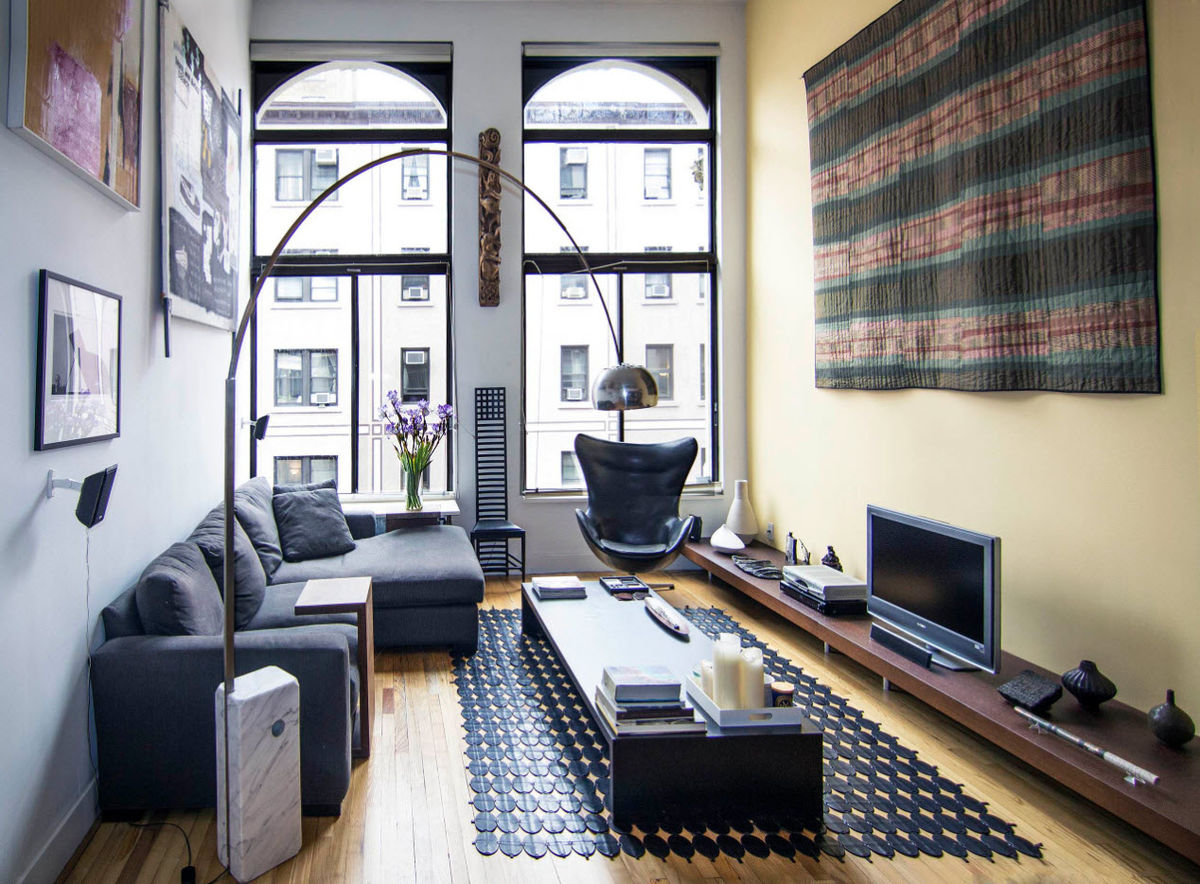
Correct arrangement of furniture in a narrow room
In the living room
Usually the living room is the largest room in the apartment, in which its inhabitants and guests gather, and therefore special attention is paid to its design. In this case, it is important not to enhance the effect of the tunnel and not to clutter up the space.
If possible, the sofa should be placed at an angle. This will create a bizarre broken geometry that distracts attention from the pencil case. You can complement the effect by using round objects such as chairs, a coffee table or poufs.
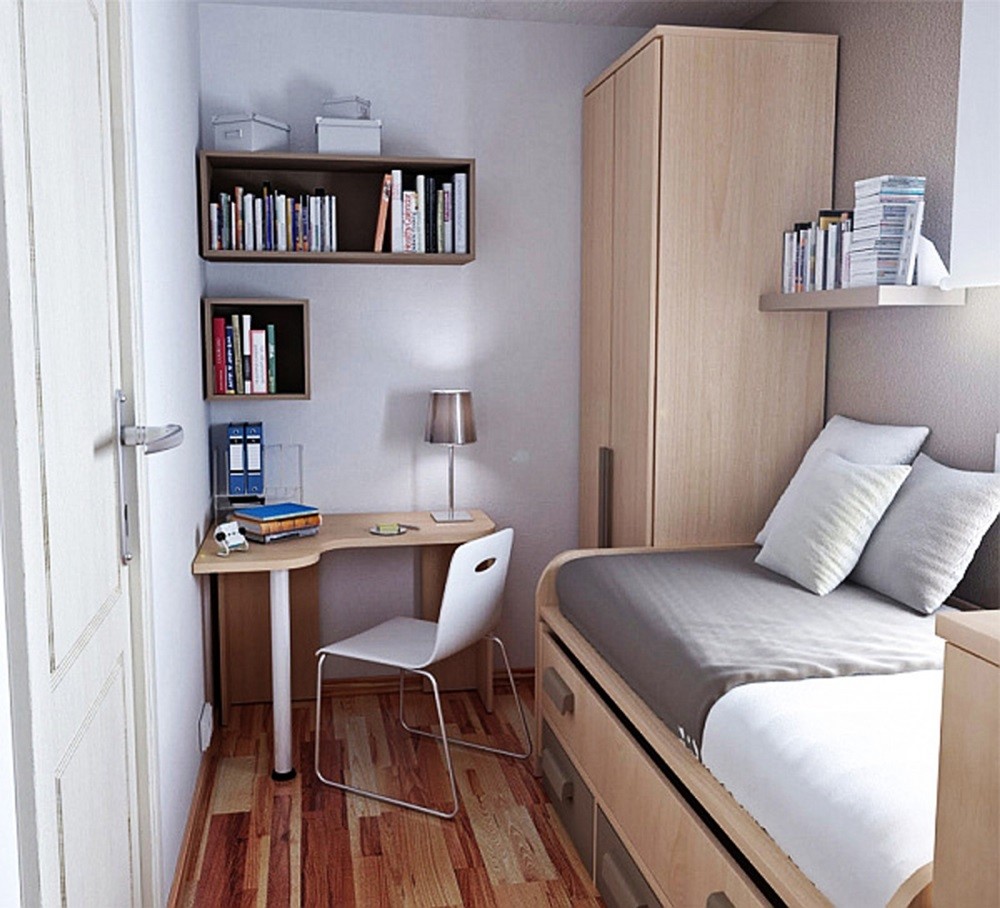
If the space does not allow such placement, then it is better to arrange furniture along the walls. In this case, you should use miniature objects with beautiful shapes and original texture. It is worth using lamps, small tables, floor lamps, flowers, unusual chairs, etc., placing them in unusual places in order to achieve the effect of a little chaos.
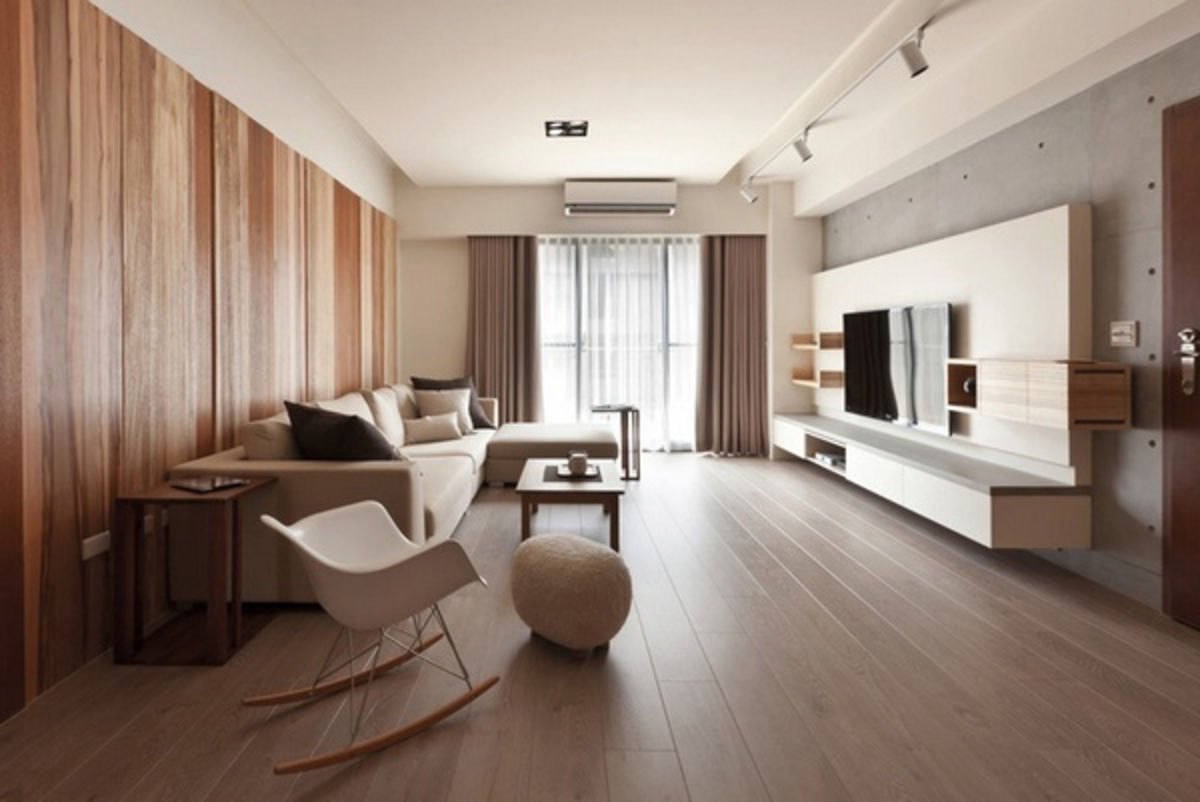
This will create an asymmetry that takes the eye away from the shape of the room.
Note! If possible, it is best to furnish the living room with custom-made or hand-made furniture to perfectly match the dimensions of the space.
In the bedroom
You can arrange furniture in the bedroom in the following ways:
- linearly, along one wall;
- L-shaped, using two walls;
- U-shaped, if after using three walls in the center of the room there is enough free space for passage;
- staggered, allowing you to move freely around a very narrow room.
Depending on the width of the room, you can choose and position the bed in different ways:
- More than 2.6 m. You can use a comfortable double bed and put it across the room with the headboard facing the wall. This will give access to it from both sides. Also, the bed can be placed by the window.
- About 2.3 m A one- or one-and-a-half-bed model will do.
- Less than 2.3 m. You can only use a single bed. It can be folded down to create more space during the day.
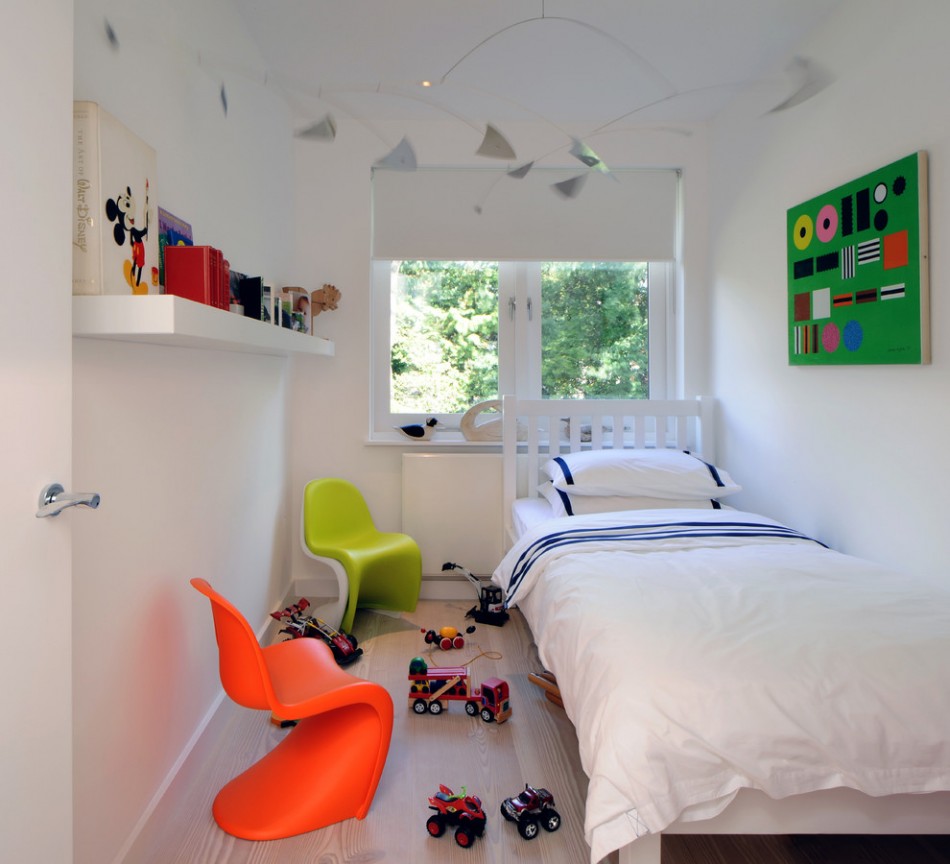
Note! If the room is strongly elongated, then part of it can be taken under the dressing room.
In the corridor
The corridor usually does not differ in size, and therefore the furniture should be placed strictly along one wall. In this case, it is necessary to leave at least 80 cm of space for movement.
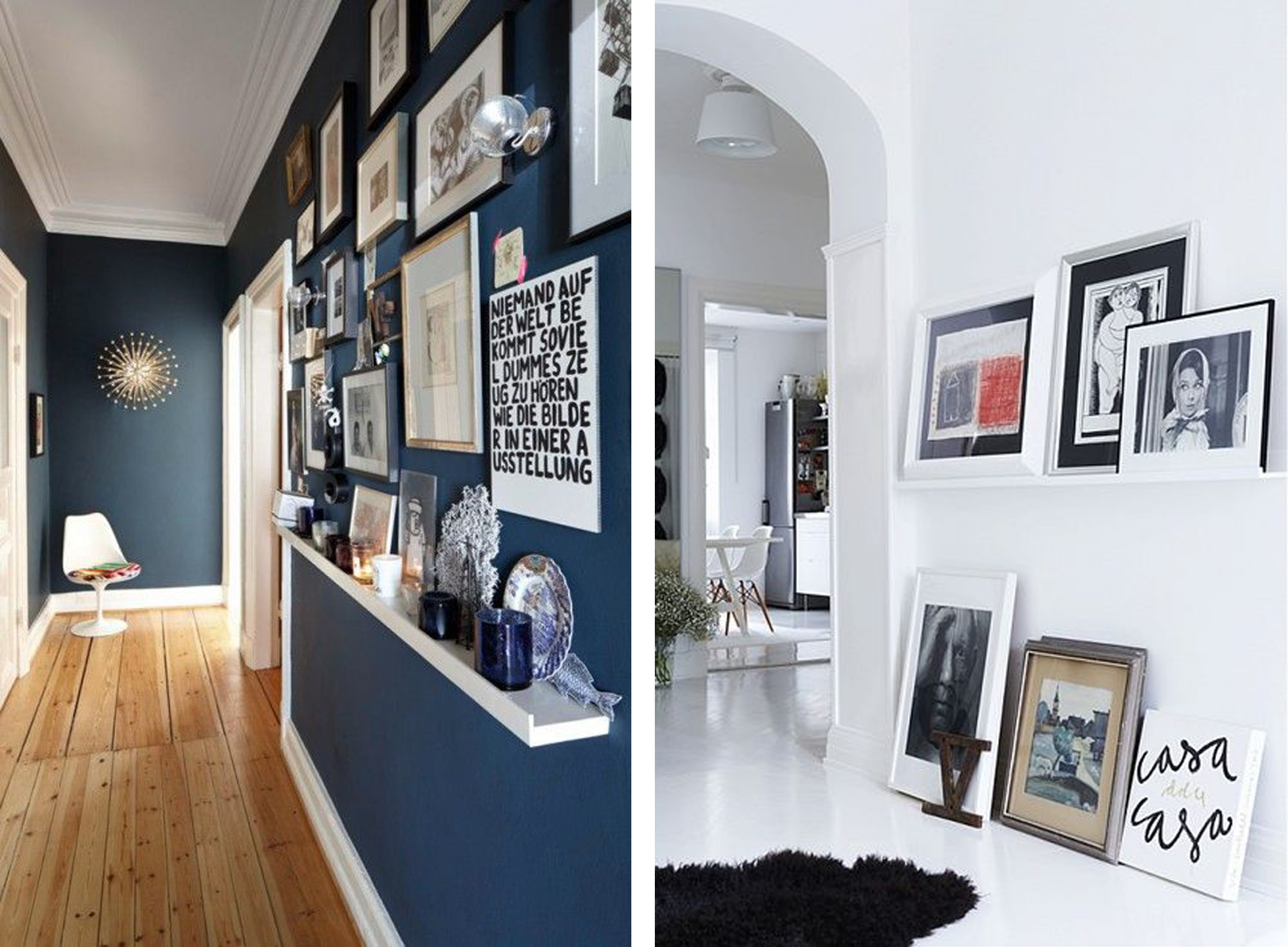
A wardrobe, popular for installation in hallways, will be convenient in a narrow room, but it should be placed at some distance from the front door. It is preferable to equip doors with mirrors.If the space does not allow the installation of a full-fledged cabinet, then it can be replaced with a column cabinet, which can be rotating, or just a small number of shelves and hooks.
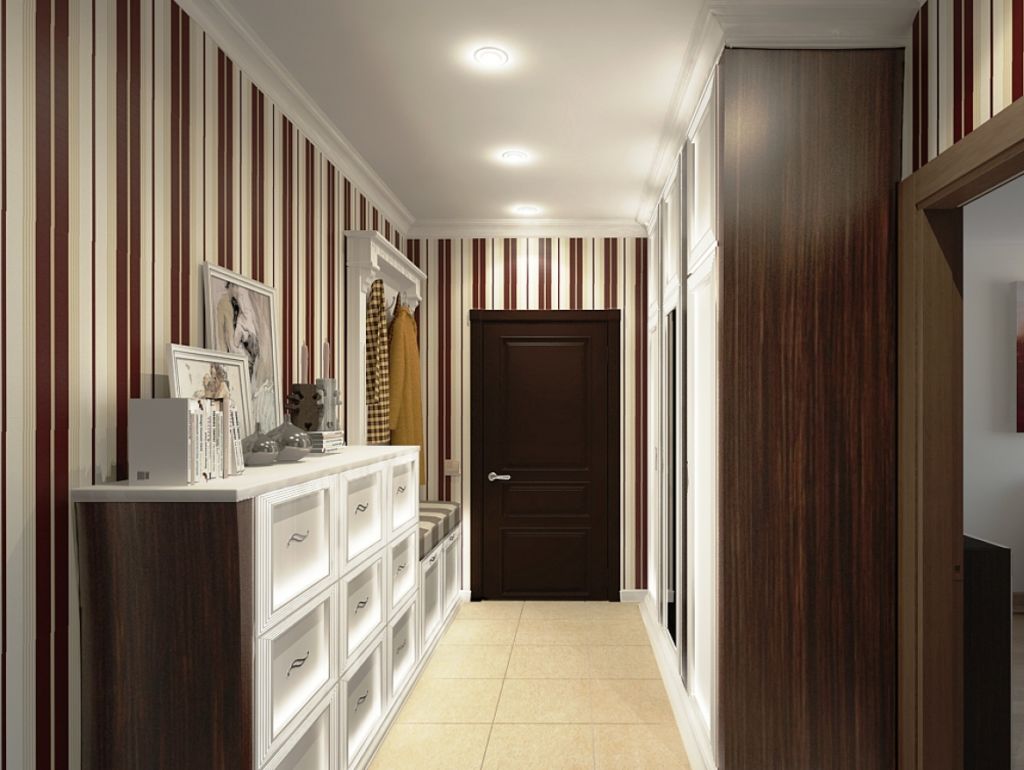
Note! If possible, you should install a bench or pouf. They can be combined with a shoe rack.
Zoning
Allocation of functional areas is a very convenient tool for arranging a room, especially when it is severely limited. The following elements can be used for it:
- podium;
- carpet;
- a compact sofa that should be placed across the room;
- mobile screen or partition;
- curtains, light and translucent.
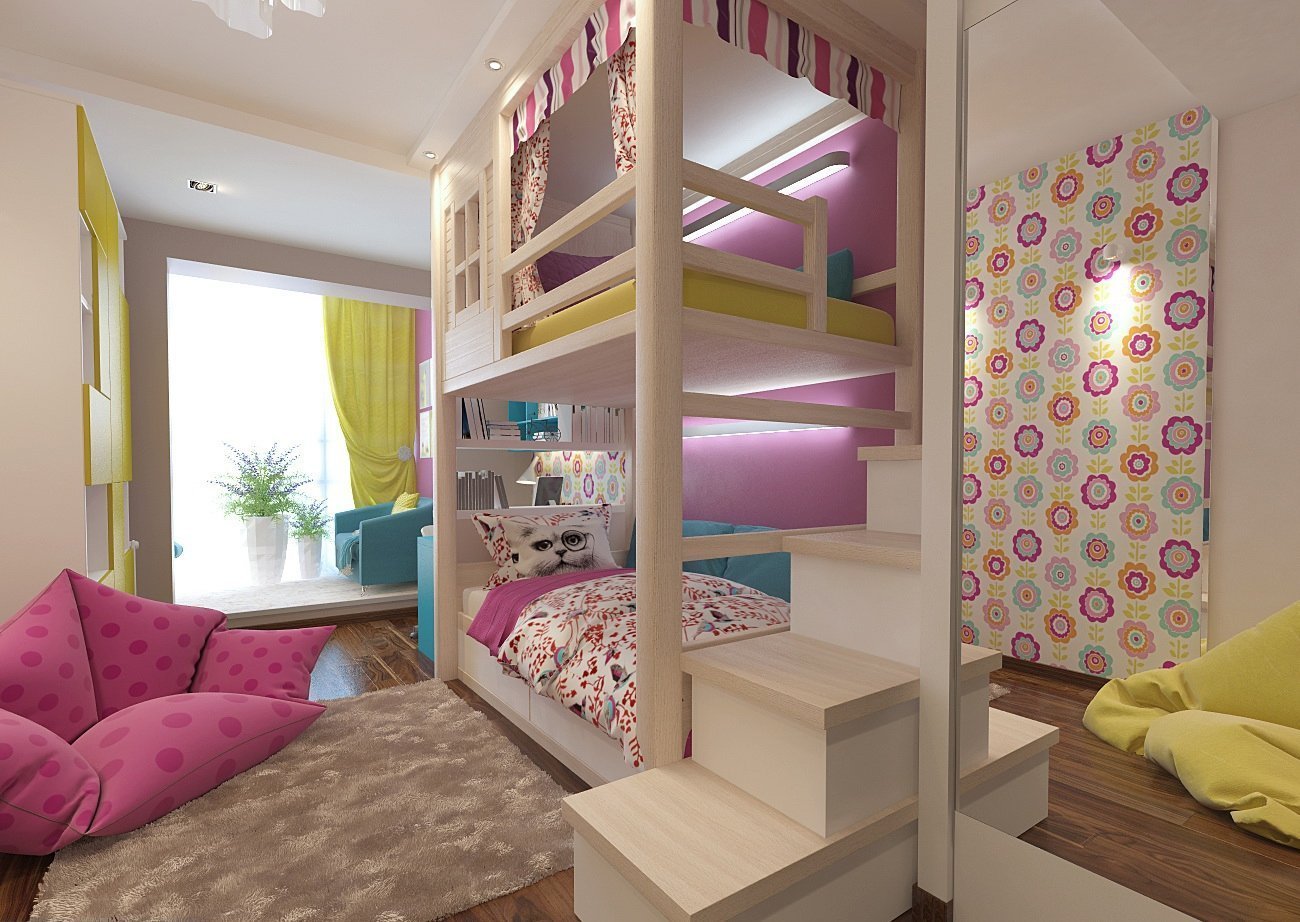
Zoning will be useful if the room combines several functions, for example, it is not only a bedroom, but also an office. It is also used when a large number of people live in the room. To delimit the space, you should avoid using thick curtains and bulky cabinets, as they will create two too small and dark rooms, which will be uncomfortable to use.

Color zoning looks quite impressive. For small rooms, it is better to use a light finish, but the exceptionally warm colors make the space visually even smaller. To avoid this, you can make a bright color accent on long walls and a cold one on short ones. This will balance the geometry of the room and make it more dynamic.
Placement methods
Compact arrangement
Before arranging furniture in a narrow room, you need to familiarize yourself with some rules for choosing and placing furniture, ensuring a harmonious look of the room:
- Avoid the formation of empty zones. Free spots can be filled with miniature decor items - vases, tables, floor lamps and more.
- Choose tall and narrow furniture. The closet, for example, can reach the ceiling.
- Use functional furniture. For example, a computer desk might be narrow and have a large number of drawers and shelves on top.
- Use hinged shelves. A small number of them will not create the effect of congestion, but will provide convenient storage space.
- When placing the TV - mount it on the wall. Do not set aside a separate place for a stand for it.
- Use the windowsill. If it is wide enough, then it can be easily converted into a work area, strengthening and insulating.
- Abandon standard doors. For the convenience of placement, you can narrow the doorway, and put small pencil cases on the vacant sides. You can also replace the swing leaf with a retractable one, or leave the opening empty.
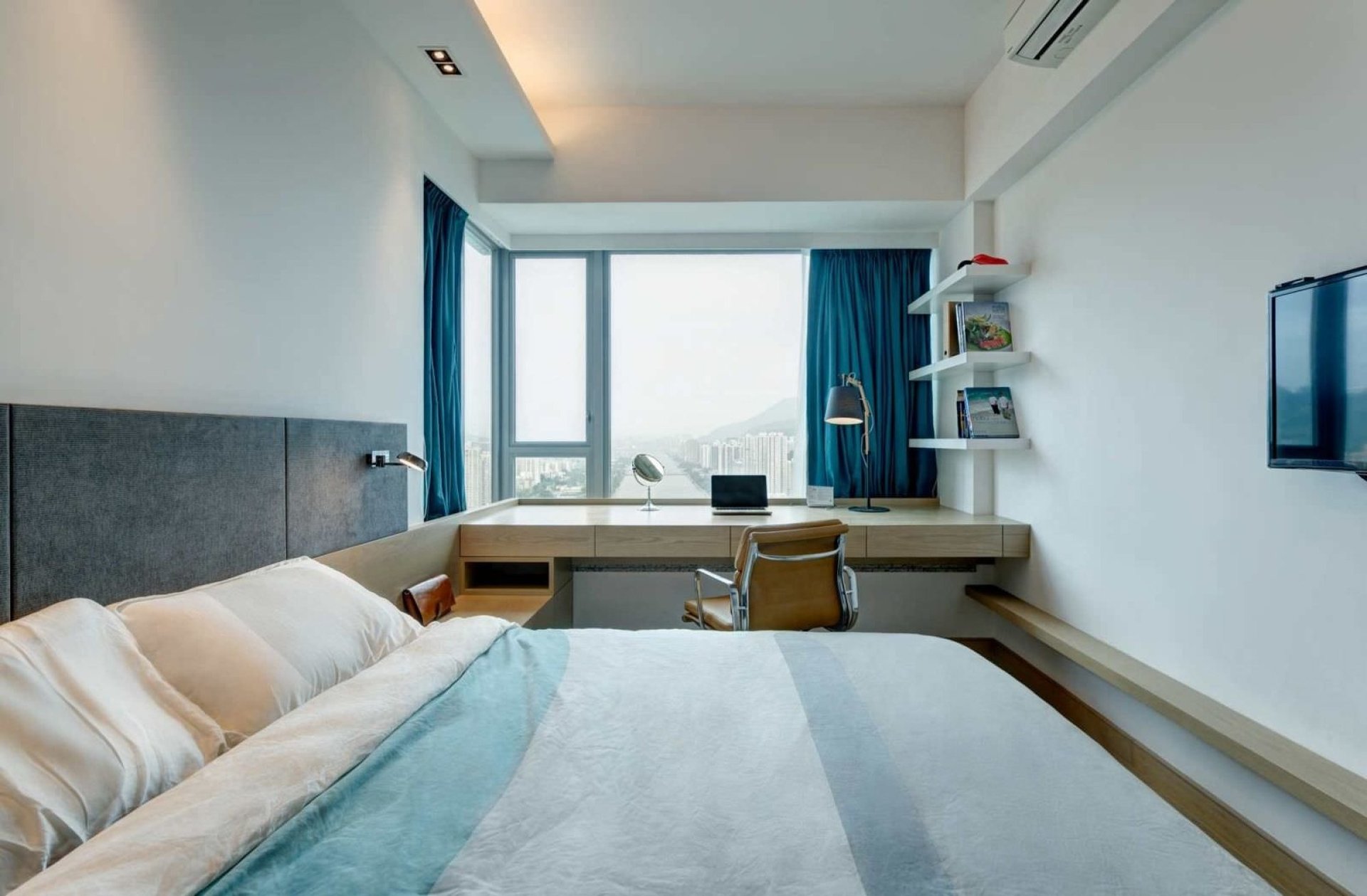
Note! An empty doorway can be converted to an archway if the features of the wall allow it.
Feng Shui
The basis for placing furniture in Feng Shui is the rejection of bulky elements that would prevail over the rest of the environment.
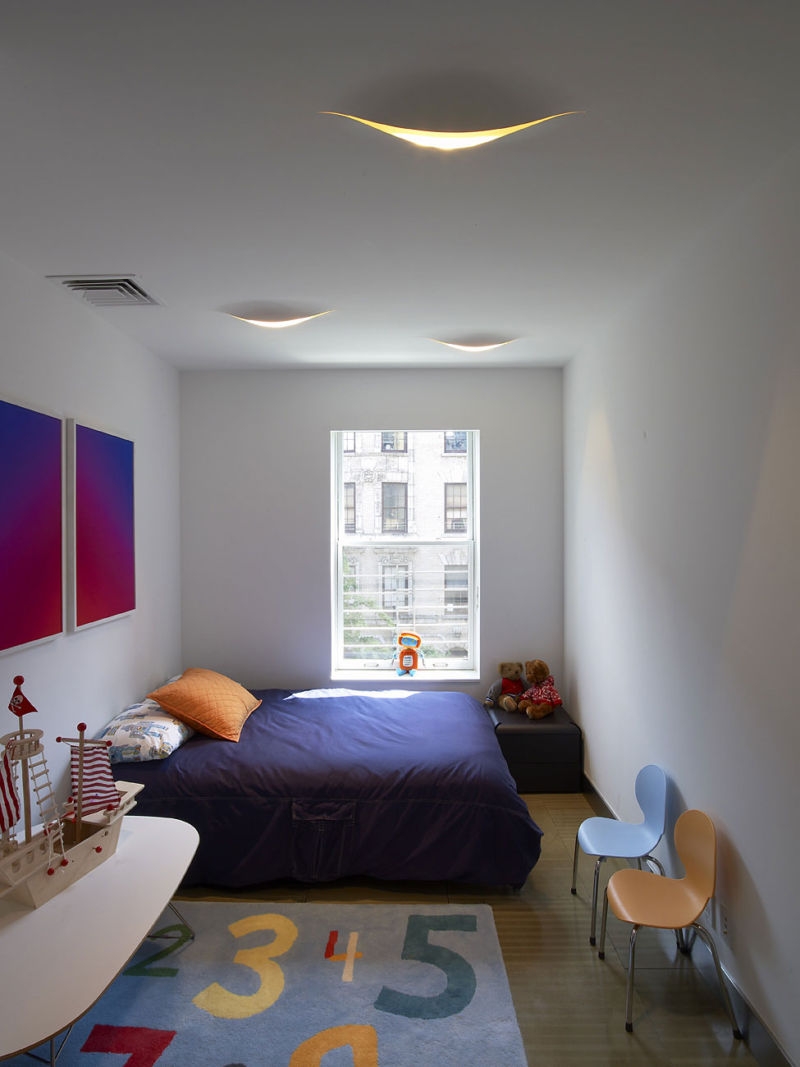
Furniture should be selected and oriented as follows:
- arrange furniture in such a way that its perimeter repeats the perimeter of the room;
- place tall cabinets along the walls, while the distance from the door should be as large as possible;
- hang mirrors so that they do not even partially reflect stairs, doors and beds;
- armchairs and chairs, preferably with high armrests and backs, should not have backs to windows and doors;
- give preference to a round table for the living room and dining room;
- do not place a monitor, plasma screen and TV in front of a window or door;
- when decorating walls with paintings, choose landscapes;
- a portrait story or a family photograph in the southwestern part of the living room;
- arrange the seats for family members so that their front side faces the southeast;
- place the bed along the wall, or at least connect the headboard to the wall;
- place the sink in the northeastern part of the kitchen, and the stove in the southeastern part, while dividing them between themselves and with the refrigerator cabinets;
- do not use solid partitions or bar counters.
Before arranging furniture in a narrow long room, you should draw up a detailed plan that takes into account all the features of the room.
With the right selection and placement of the environment, you can get a light, light and comfortable space.
Video: design solutions for a narrow room
