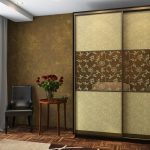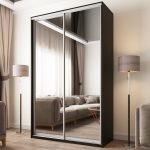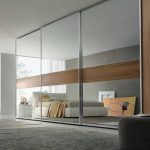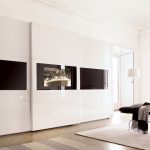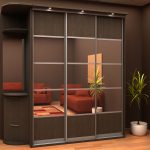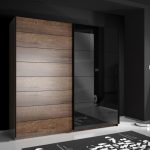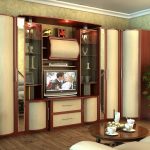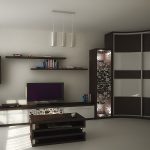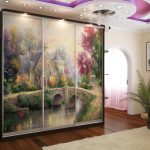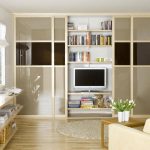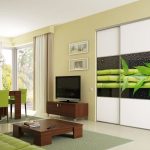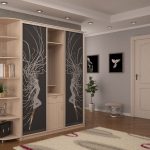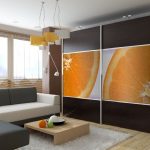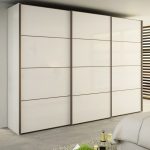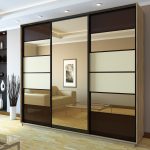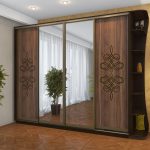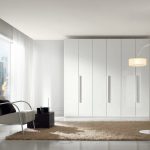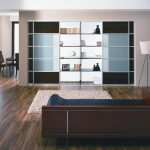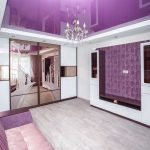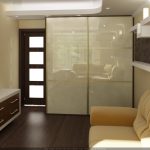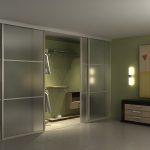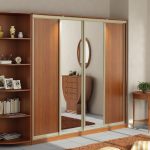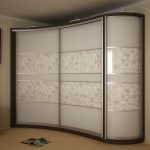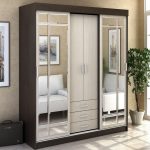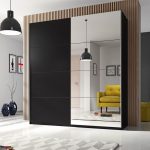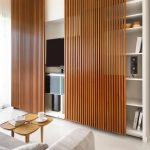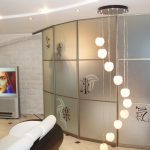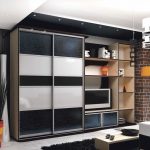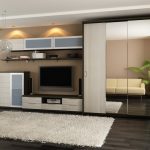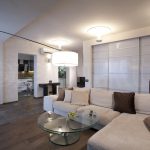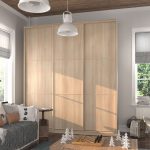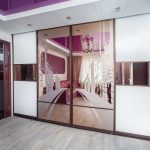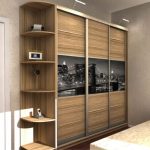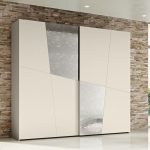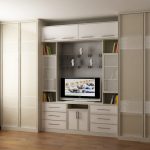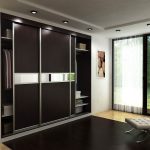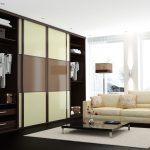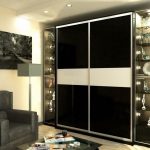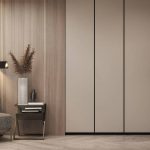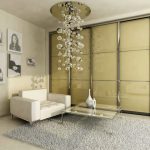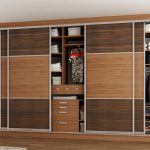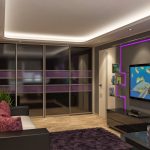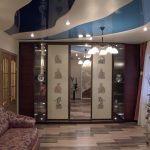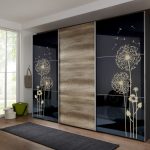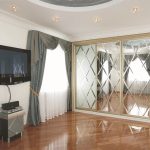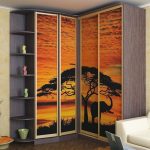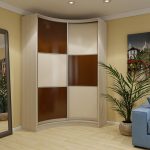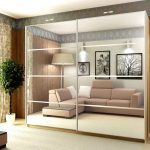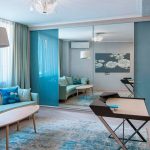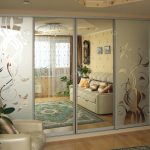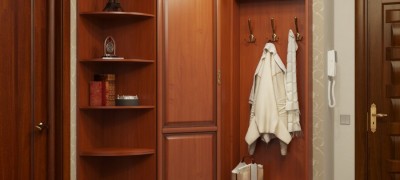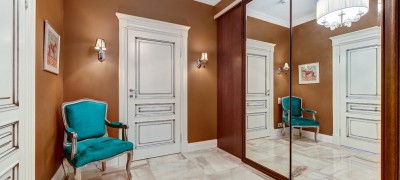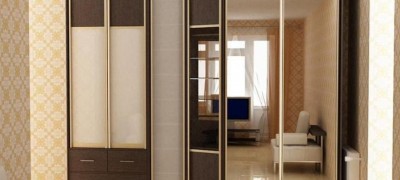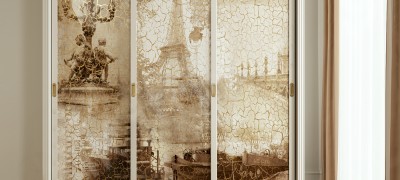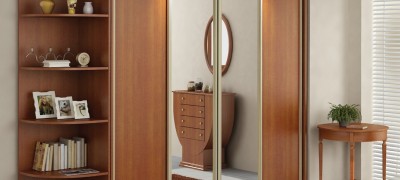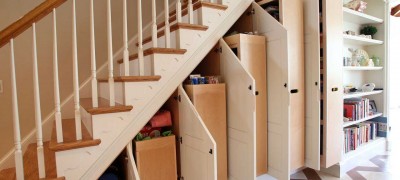Design and location of the wardrobe in the living room
Fashion does not stand still. I would like to buy more beautiful clothes. But where to put it if your family consists of 4 mods? The answer is simple - a wardrobe. But here's the bad luck, because you live in a small apartment. How do you place all your clothes while leaving enough free space?
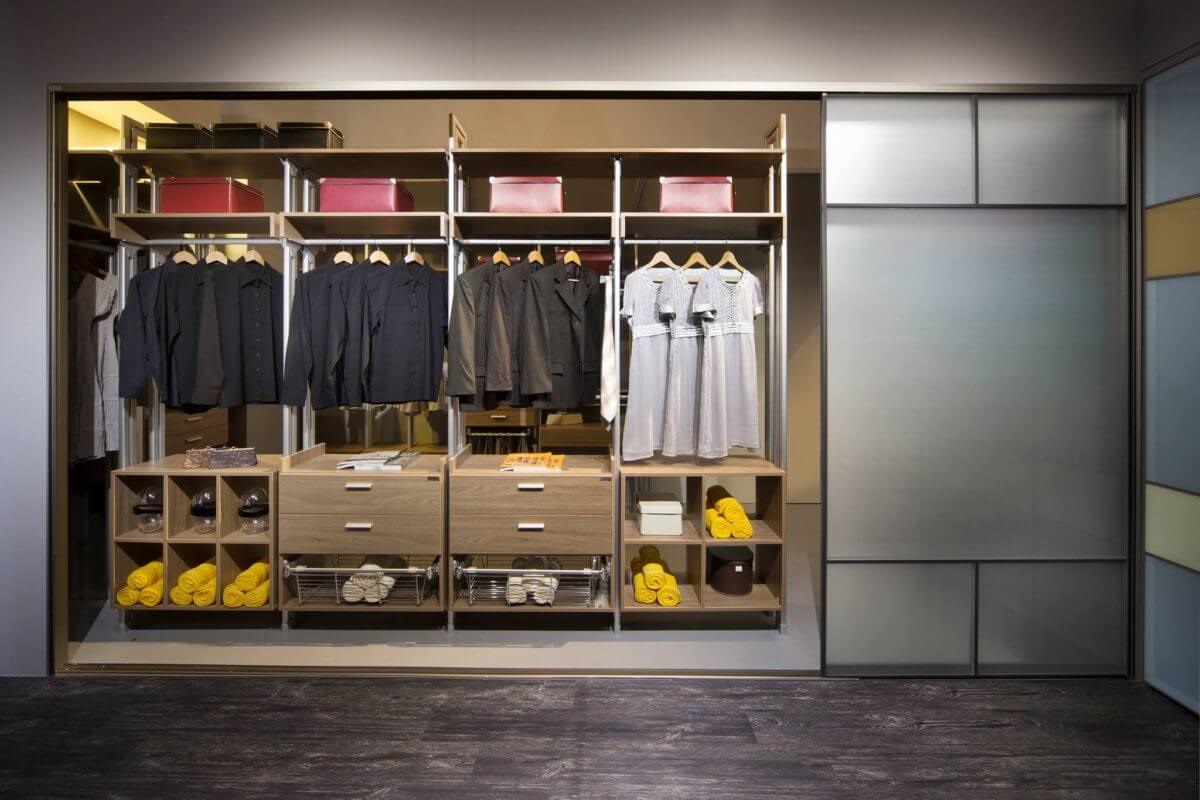
In this review, we will figure out how to place a wardrobe in the living room with an entire wall? Which design is best suited for this purpose? What are the nuances to consider when choosing?
Design and location of the wardrobe in the living room
In order for the wardrobe to fit perfectly into the hall, not to interfere with evening gatherings with guests and the performance of everyday tasks, you need to correctly choose its location, design, and decoration.
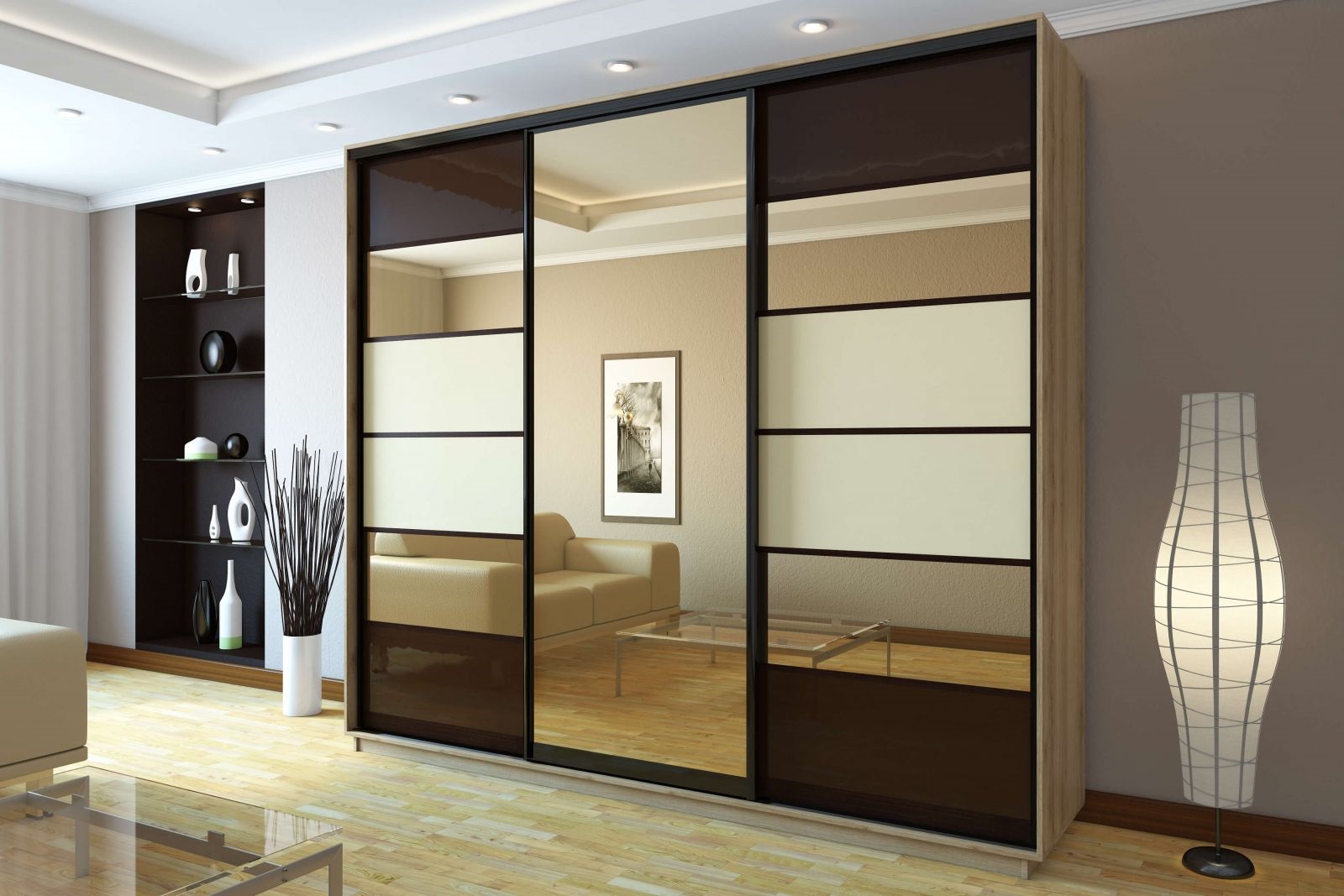
Designers have put together a few helpful tips to help you choose and install this household item.
Pay attention to the size of the room where the installation is planned. Beautiful sliding wardrobes in the living room look better if its dimensions do not interfere.
Choose built-in options. To save free space, it is advisable to position the cabinet in this way.
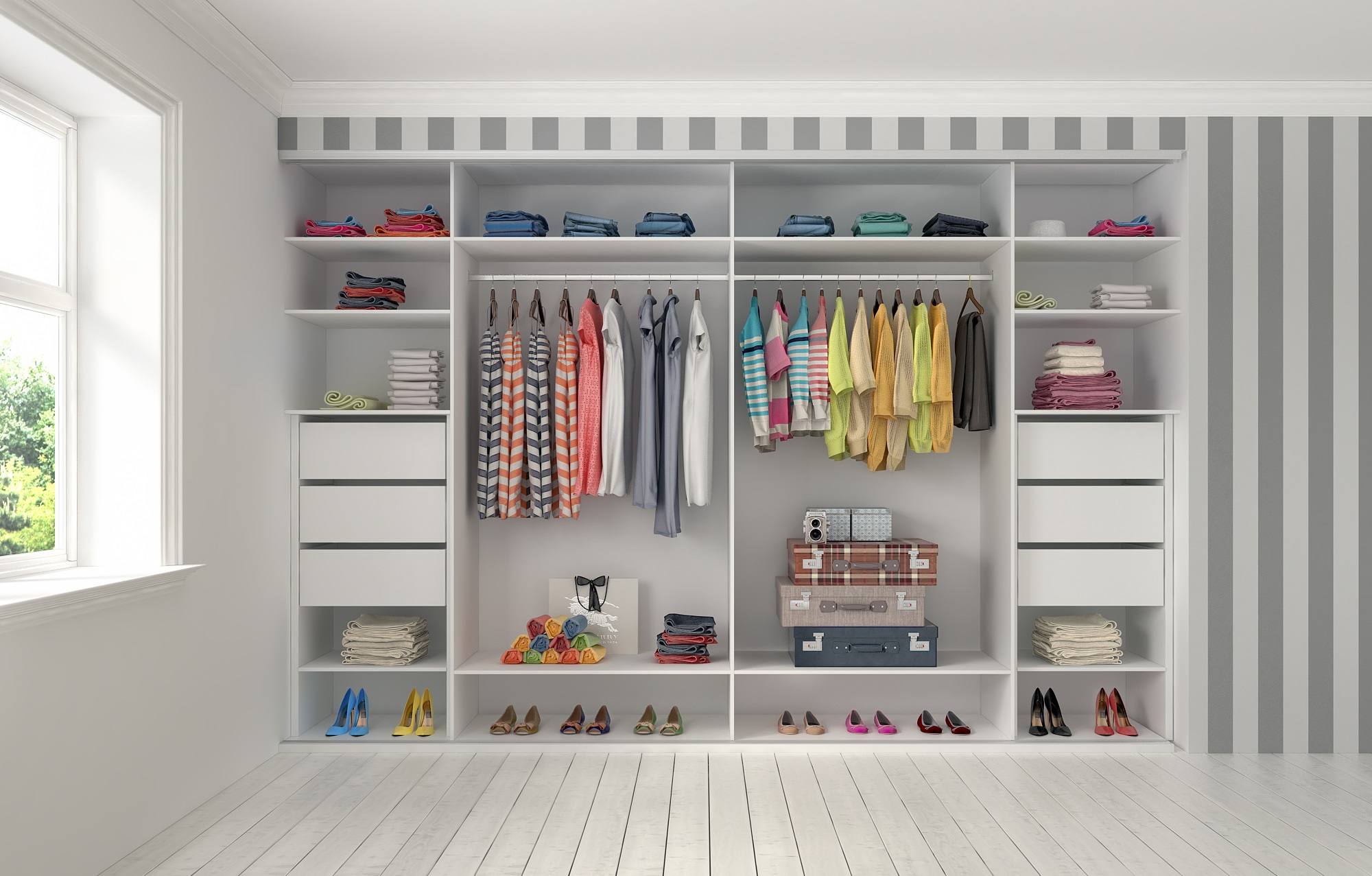
Use visual tricks to expand your space. If the room has limited space, install sliding doors with glass surfaces. Reflection will visually increase the size of the room. You can also use horizontal and vertical stripes in pictures. This will expand the borders in width and height.
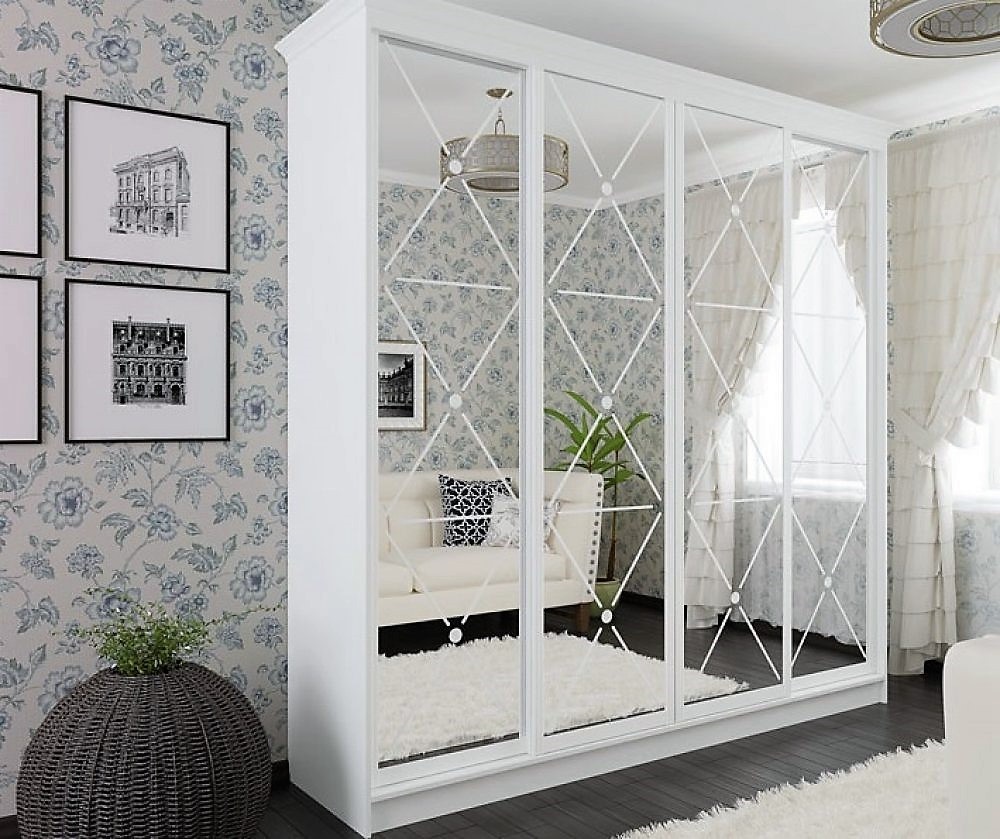
Be sure to install an open part with horizontal shelves. Here you can install small figurines, clay pots with flowers, photographs with a mat and other decorative elements.
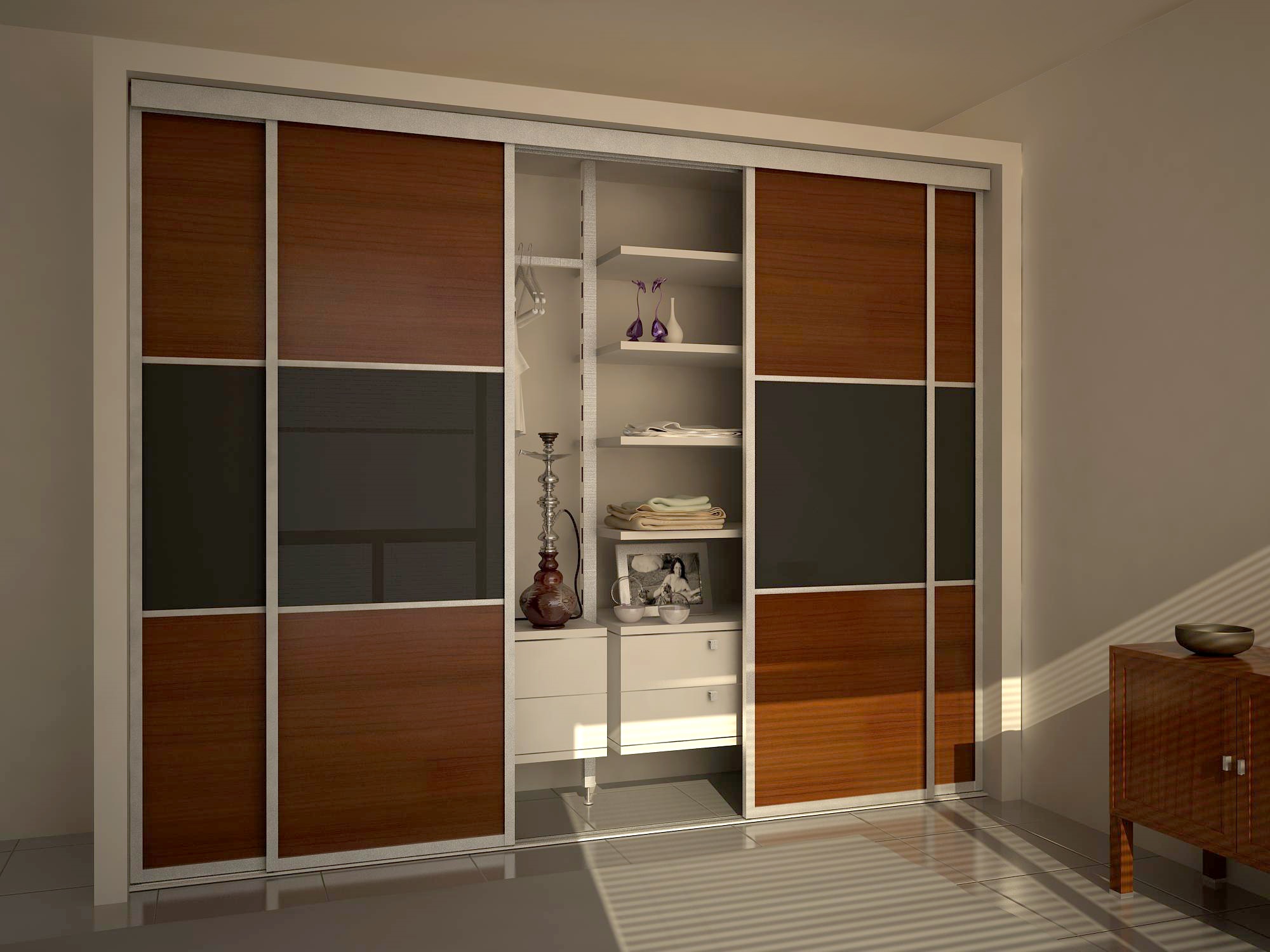
Pay attention to the fittings. Competently selected colors of door handles, frames and other elements will add completeness and integrity to the interior design.
Provide a place for a TV, set-top box, home theater and other household appliances that you have in the room. Since the living room is a public place of the apartment, it is necessary to arrange entertainment places there. And the combination of home furniture with household electrical appliances will allow you to combine convenience and functionality.
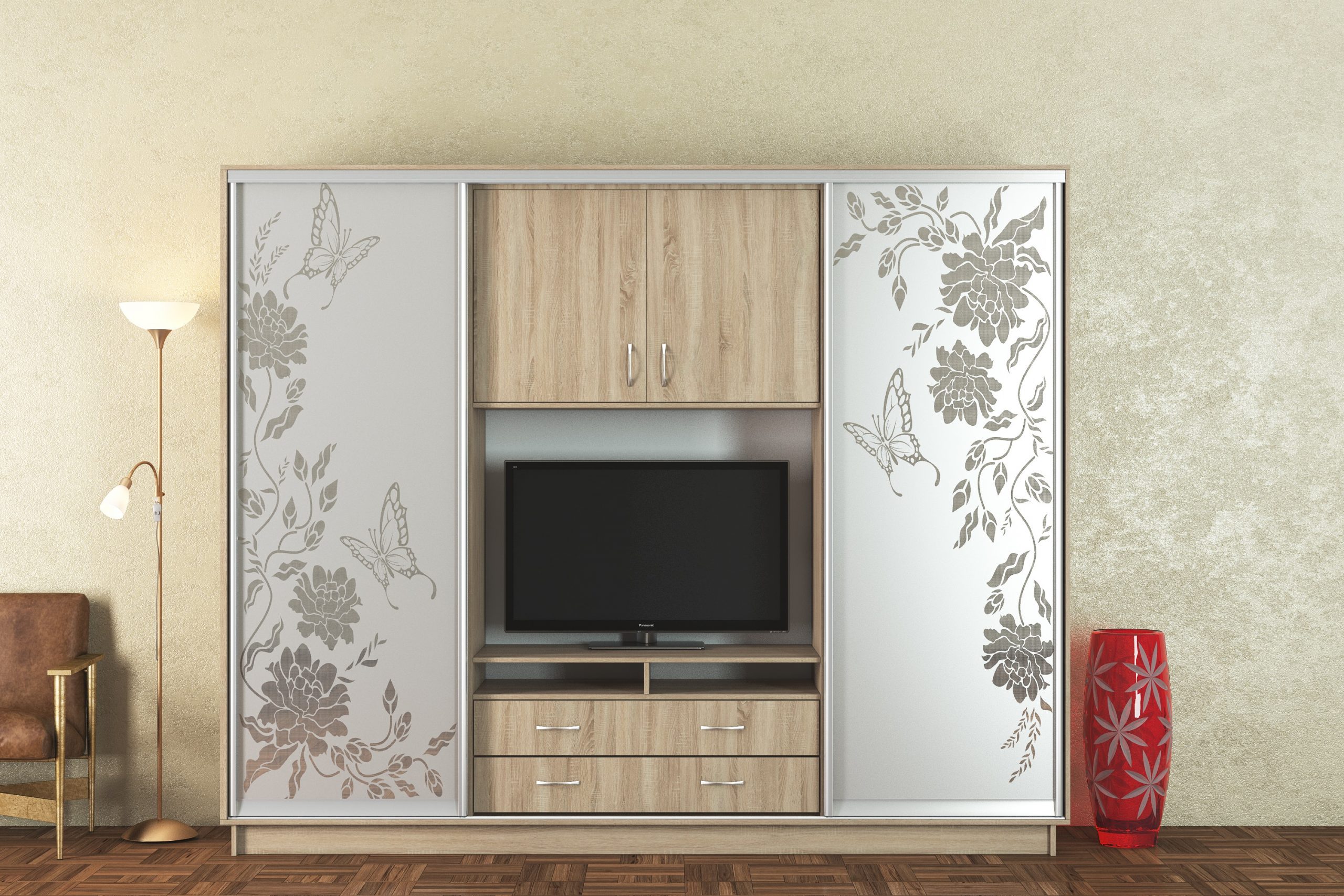
In order for the interior in the living room with a wardrobe to have a complete image, it is best to design the room and select furniture at the same time. This will allow you to harmoniously organize stylistic solutions.
If you have to deal with the selection of a locker after repairs in the hall, it does not matter. View a selection of photographs of living room wardrobes provided by art designers. Perhaps you will find something for yourself.
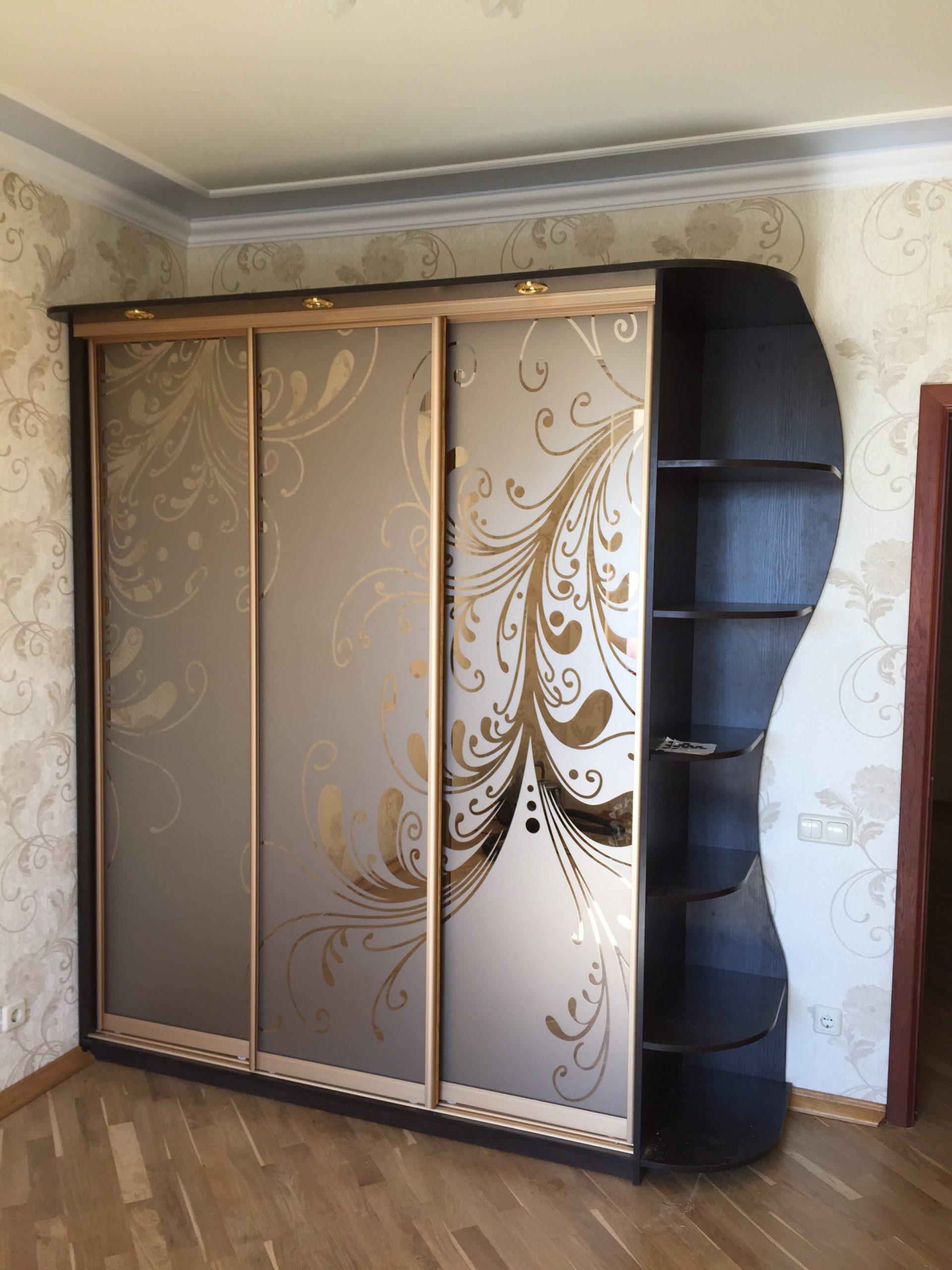
Types of wardrobes
Let's figure out which cabinets are sold in furniture stores.
Built in
This type will completely occupy the entire wall.Installing this option saves money, since you only need doors and internal shelves.
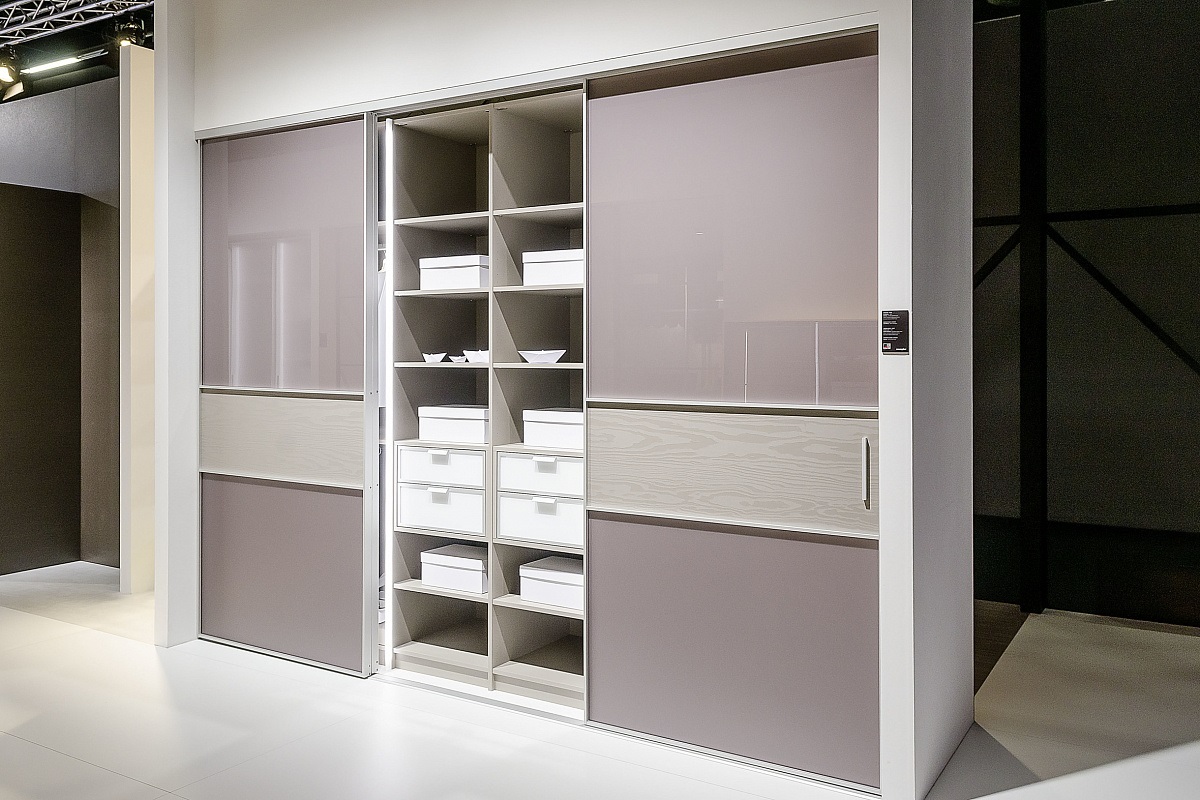
The role of side walls, base and cover is performed by monolithic walls, floor and ceiling, respectively. The advantage is its spaciousness, the possibility of organizing a beautiful design. There is only one drawback - you cannot move the structure.
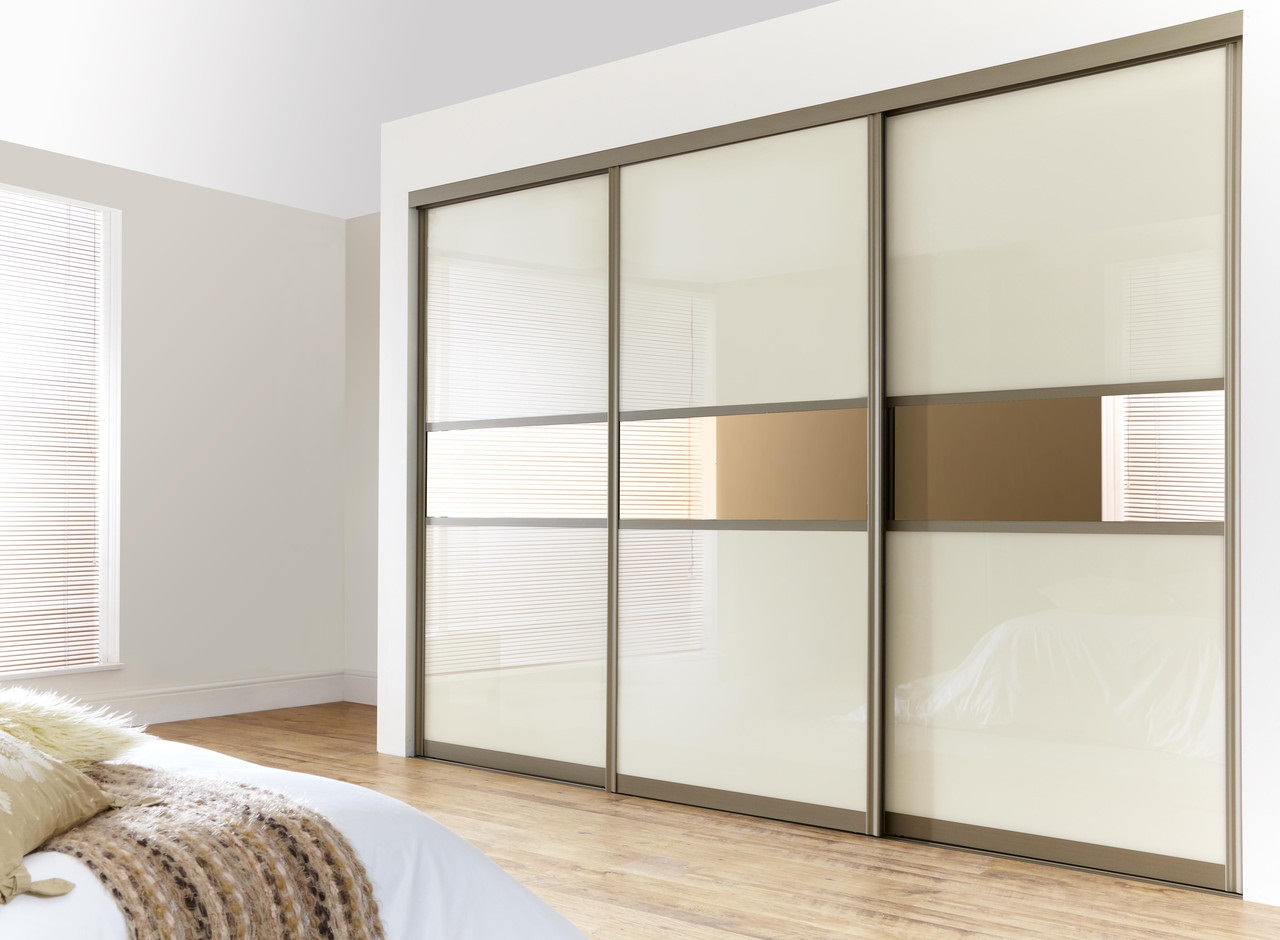
Semi-built
In this case, the structure rests against one of the monolithic walls, acting as a sidewall.
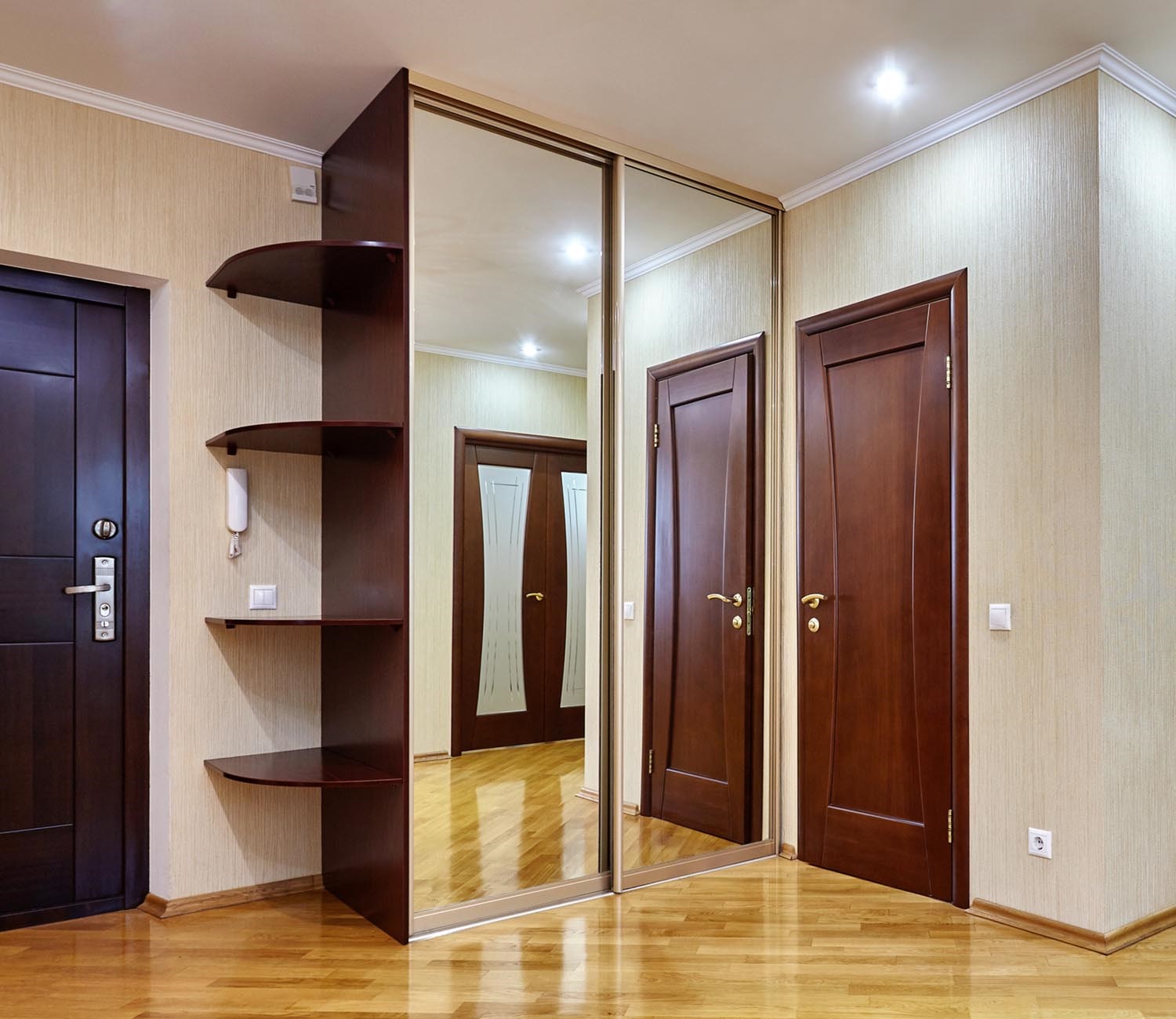
Case
A free-standing structure located both at the side wall and in the middle of the room. The advantage is the ability to move the cabinet. The disadvantage is the high cost compared to the built-in one.
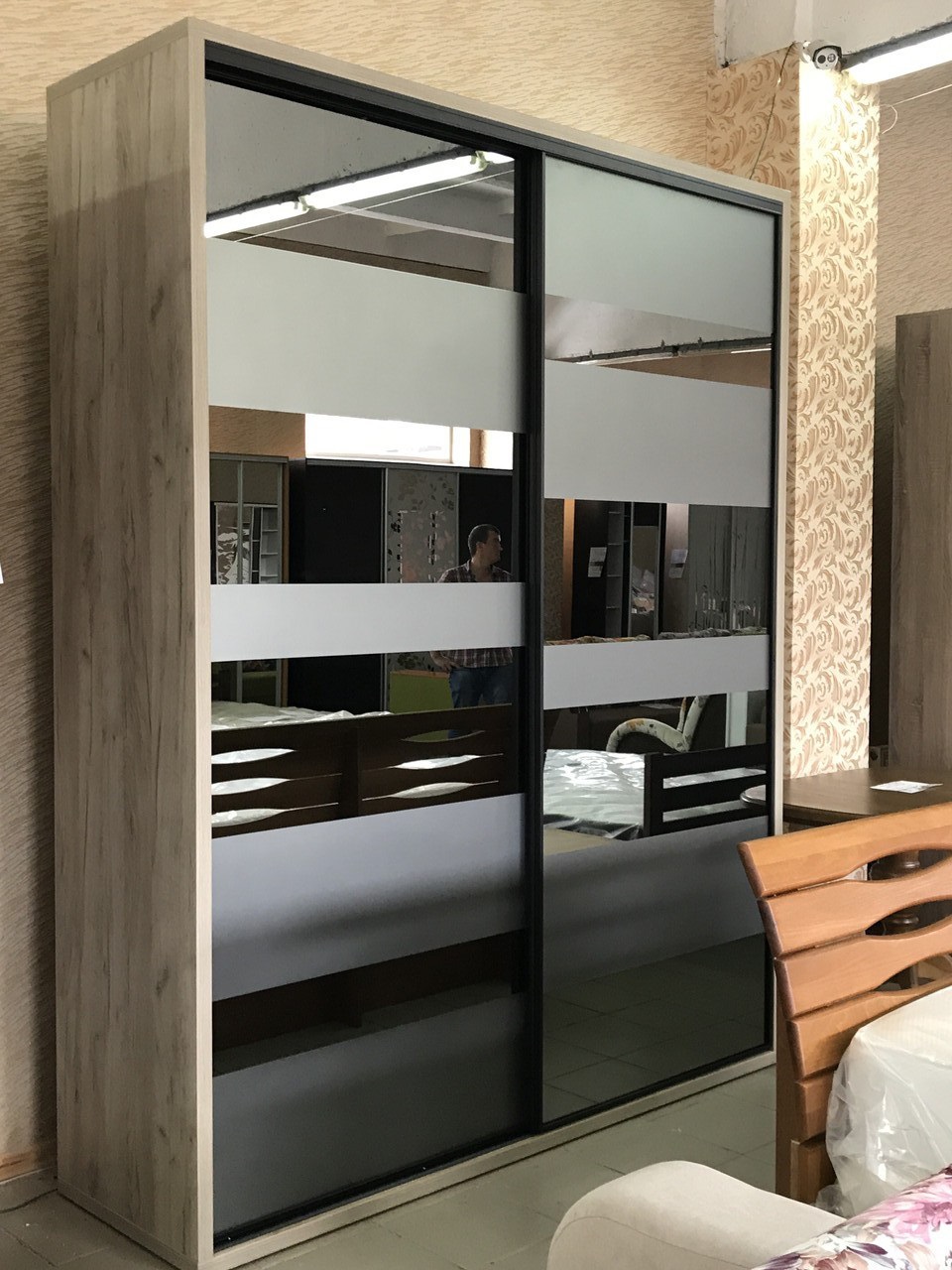
Modular
It is a type of case. The difference is that each individual model can be moved. This is an advantage, as you can change the design of the room at any time.
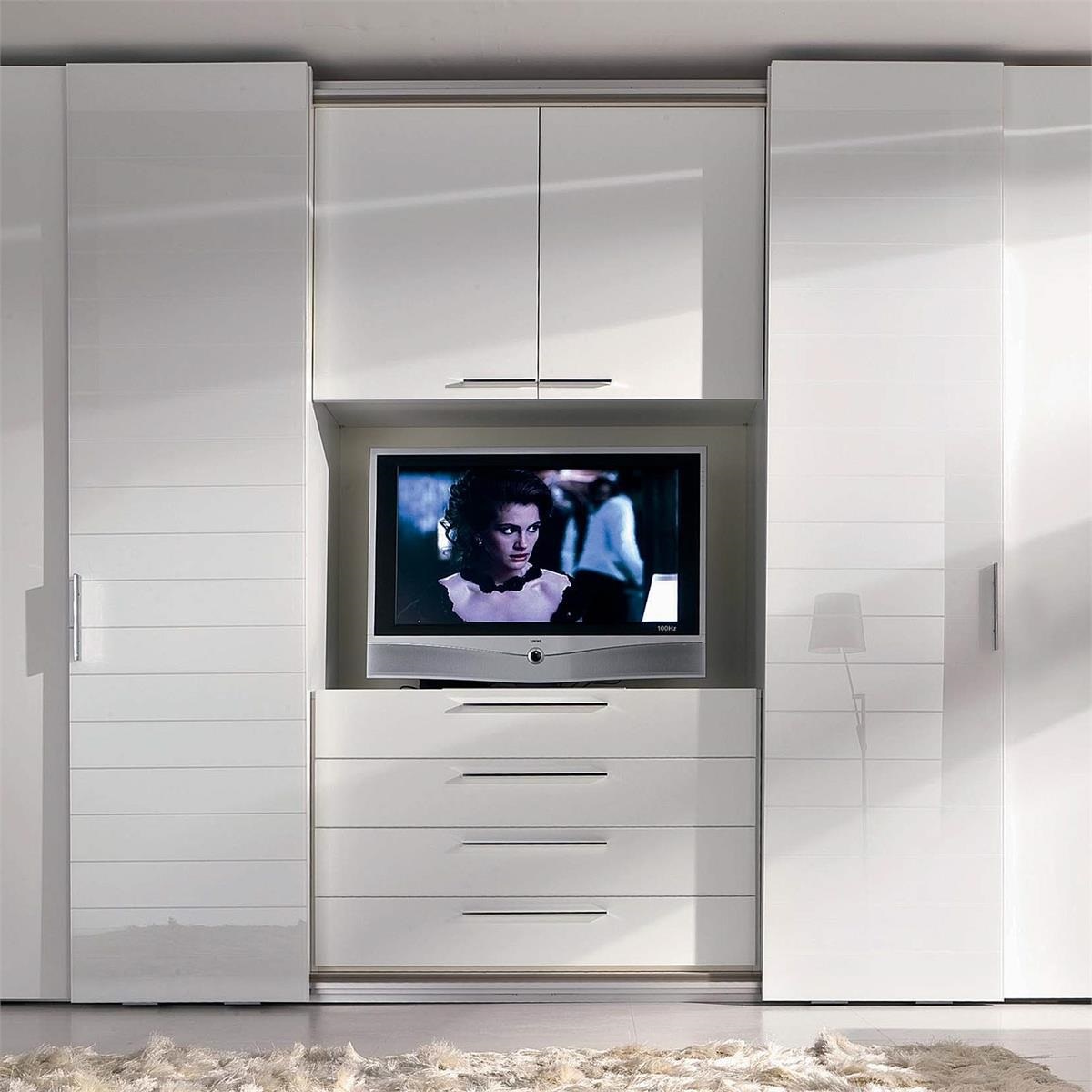
Angular
Available in both box and modular versions. Combines all the disadvantages and advantages inherent in these models.
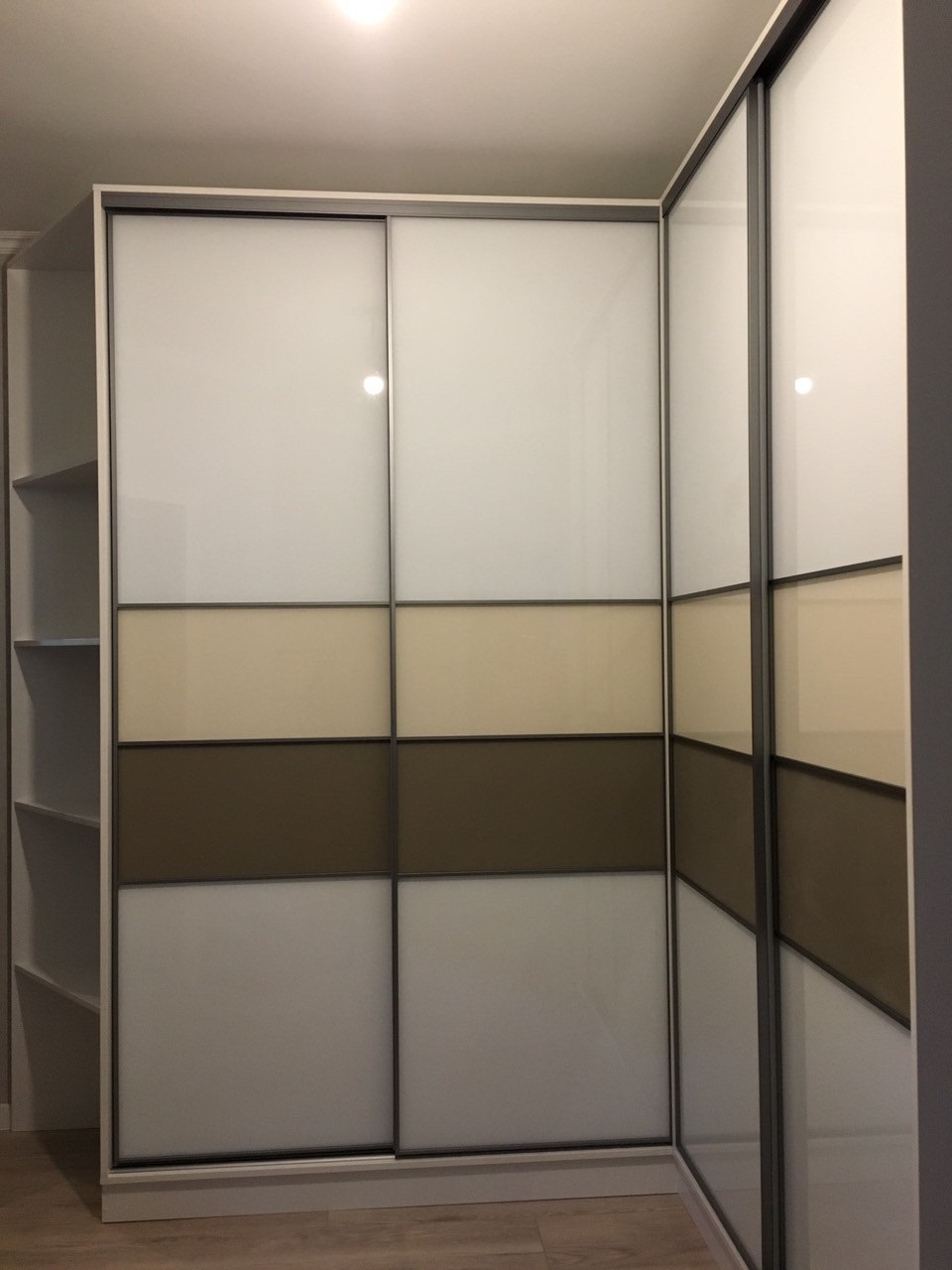
Due to its well-coordinated design and location, it is the largest in terms of capacity due to the use of the corner of the room.
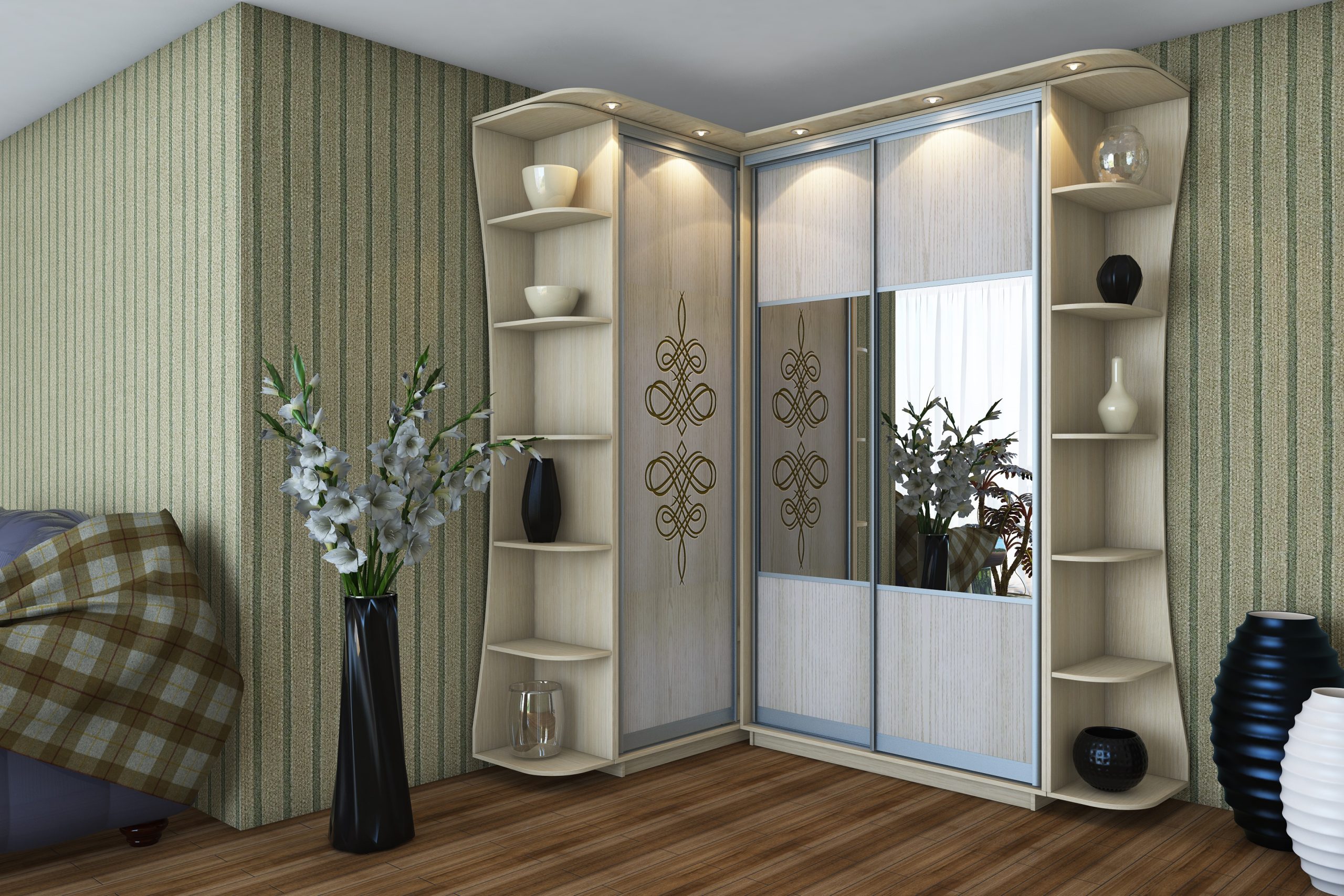
Round (radius)
Has a graceful look. In terms of visual qualities, it is the most beautiful. But in terms of spaciousness it is inferior to the rest. Beauty requires sacrifice.
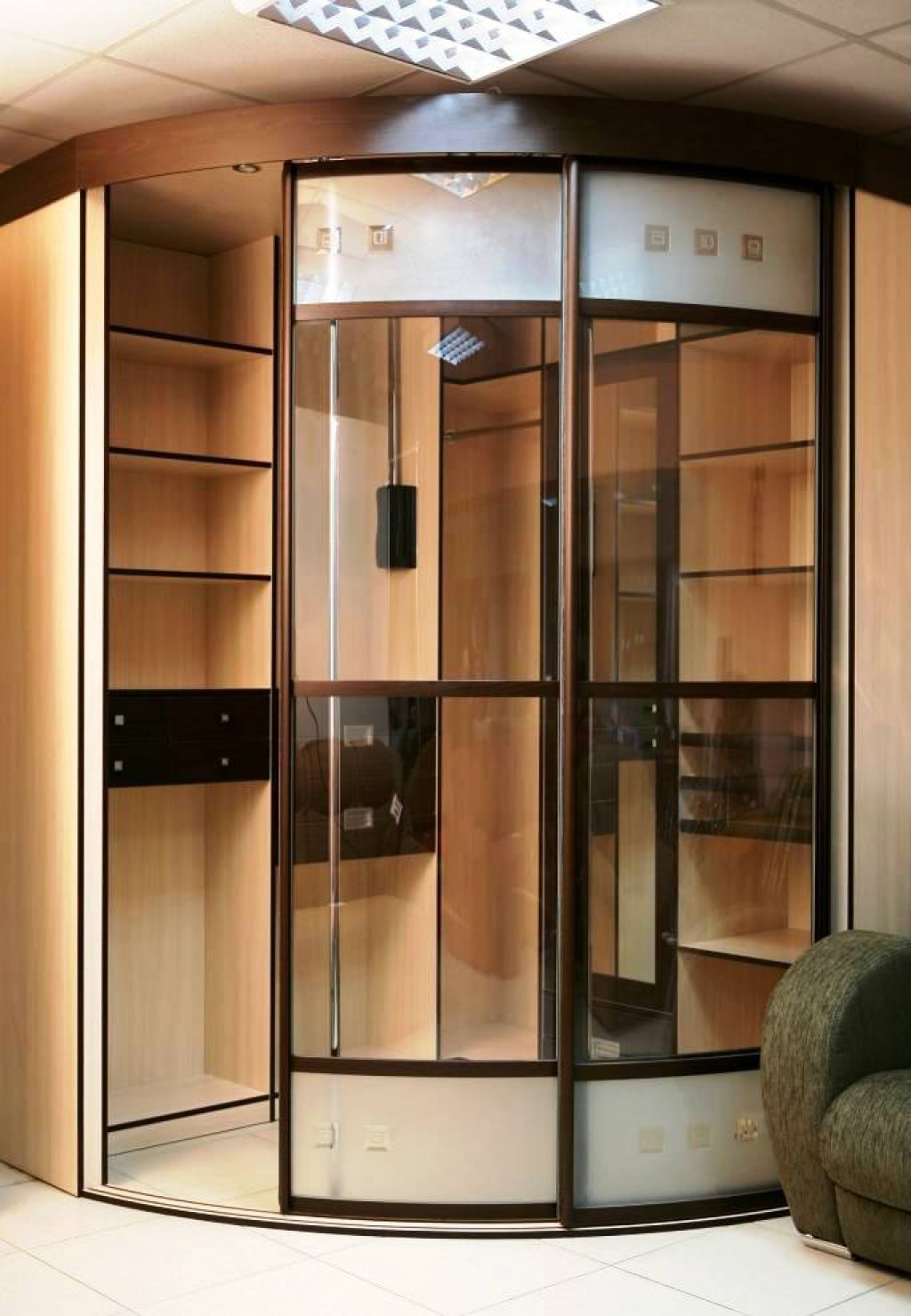
The choice of a particular model depends on local conditions, personal preferences, and the required capacity. Give preference to built-in, cabinet and modular models if you need to make the most of the internal space, while leaving free space.
Design
In order for the design in a room with a wardrobe on the entire wall to give the room a finished look, you must adhere to the following tips.
- The general image of the stylistics must be consistent.
- If the design is an accent, there should be no other objects that stand out.
- Classic design styles are a winning position.
- Spaciousness, compactness, convenience are the main objects of attention.
- Draw sketches. Several options for finishing facades will allow you to decide on the best one.
- Use light. Install artificial lights around the edge of the lid, wall sconces. Light bulbs look beautiful inside shelves with glass doors. At night it will give an exclusivity.
- Natural light should be considered when choosing a palette of shades. If the room is sufficiently lit, dark colors will do. Conversely, stick to light colors in low daylight.
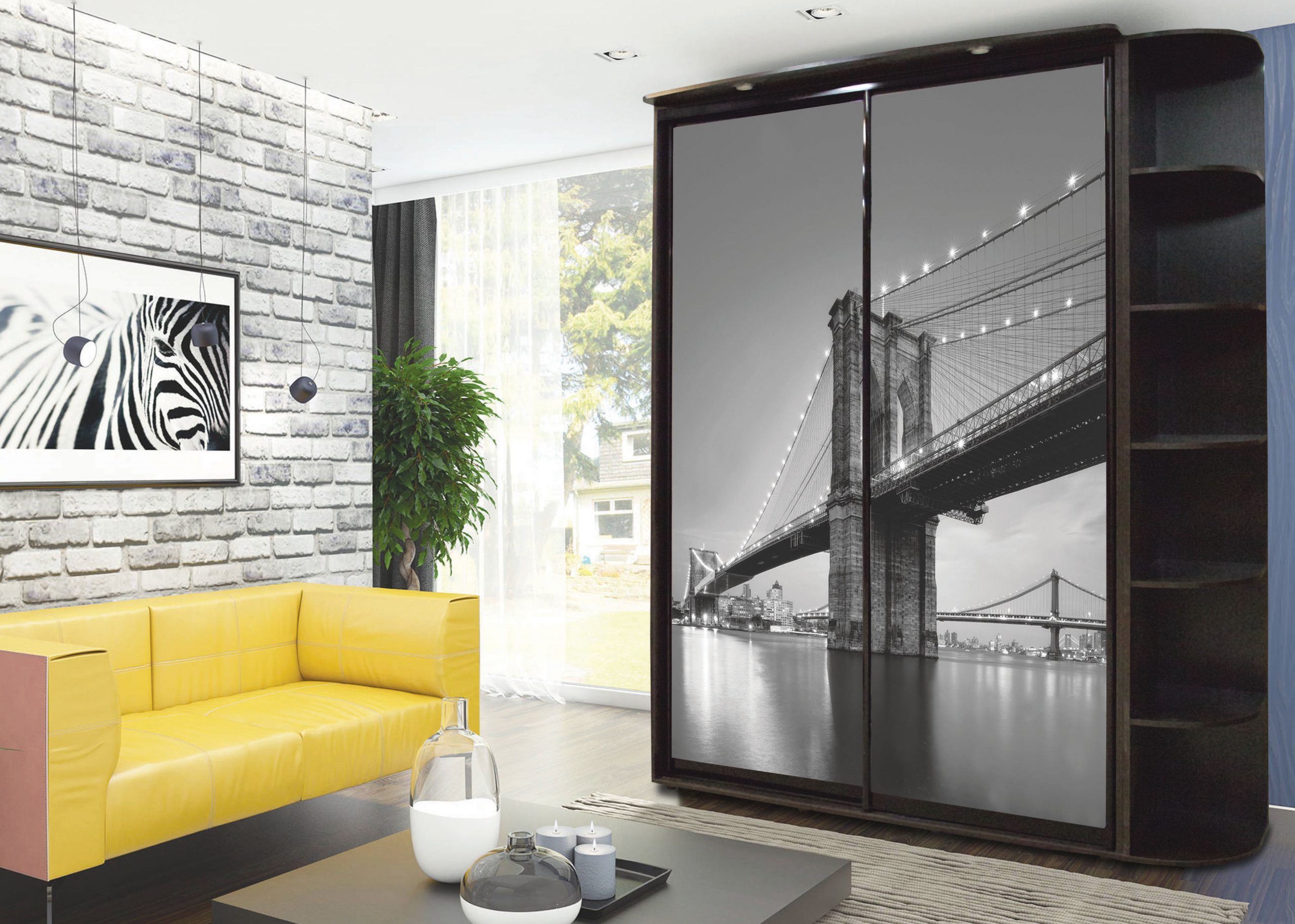
Using a classic style of interior decoration does not mean that you only have to stick to Provence, old England, Italy. Try to play with the decoration. Technological Hi-Tech with classic elements, implicit Minimalism with flashy accents - experiment.
Cabinet design and materials
The style of design depends on the choice of material for making the cabinet. Classic laminated boards are a cost-effective solution. Thanks to modern technologies, a staff of highly qualified specialists-designers, the products are quite extraordinary.
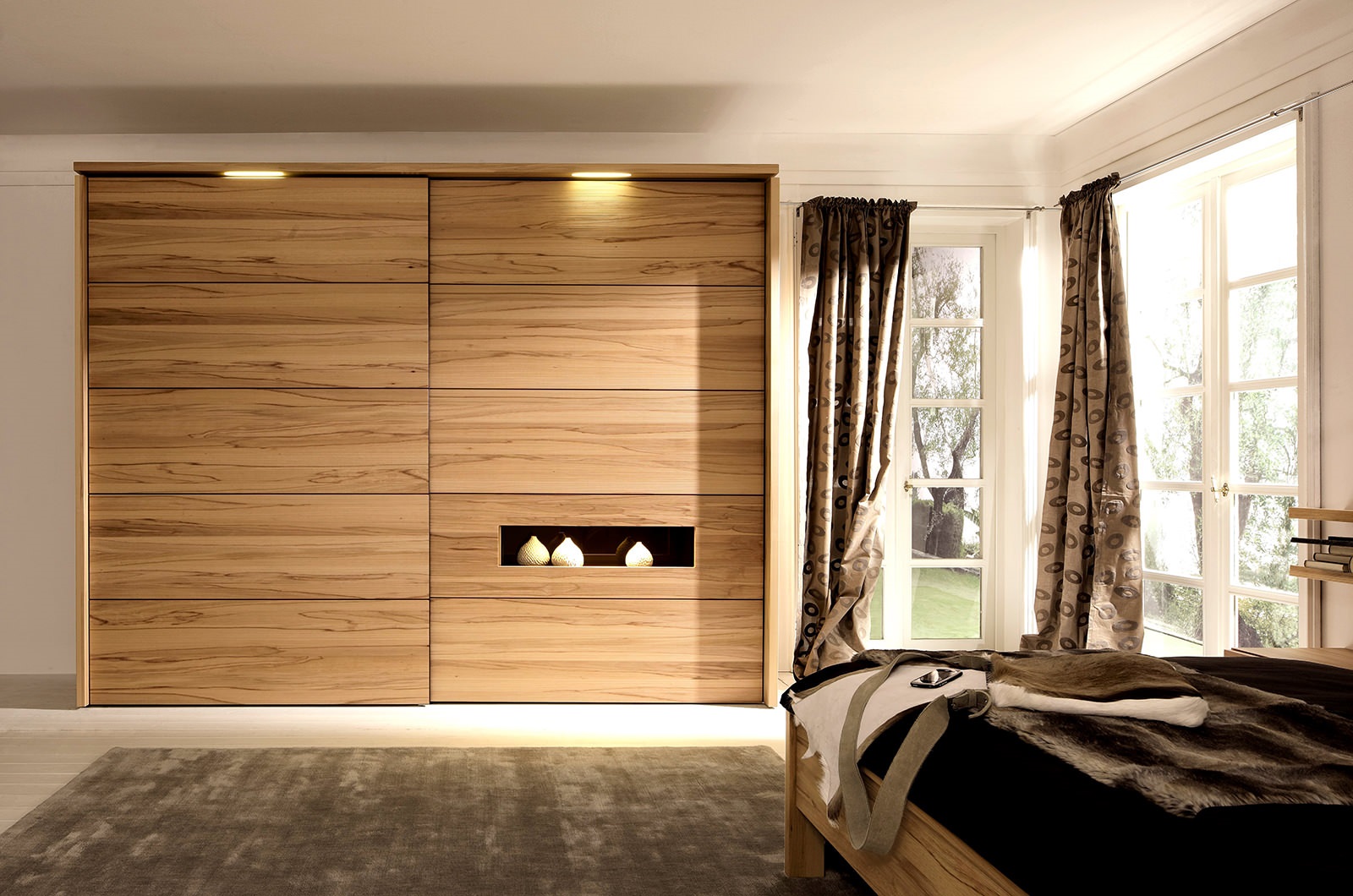
Chipboards and fine fractions - affordable, profitable.
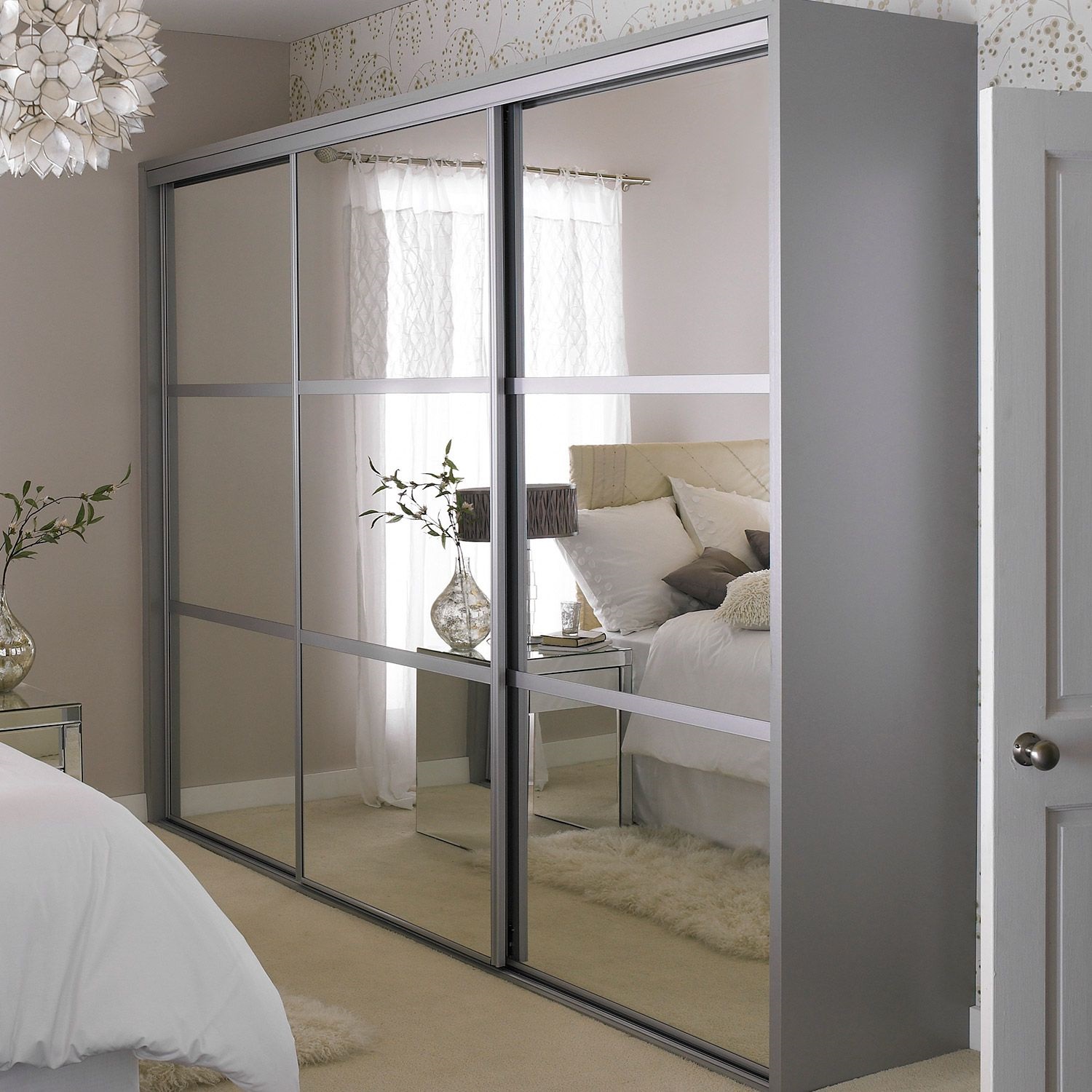
Consider natural wood finishes.Oak, ash, exotic Wenge, mahogany, maple - very beautiful facades, smooth surfaces with perfect processing. All this is pleasing to the eye, lifts the mood.
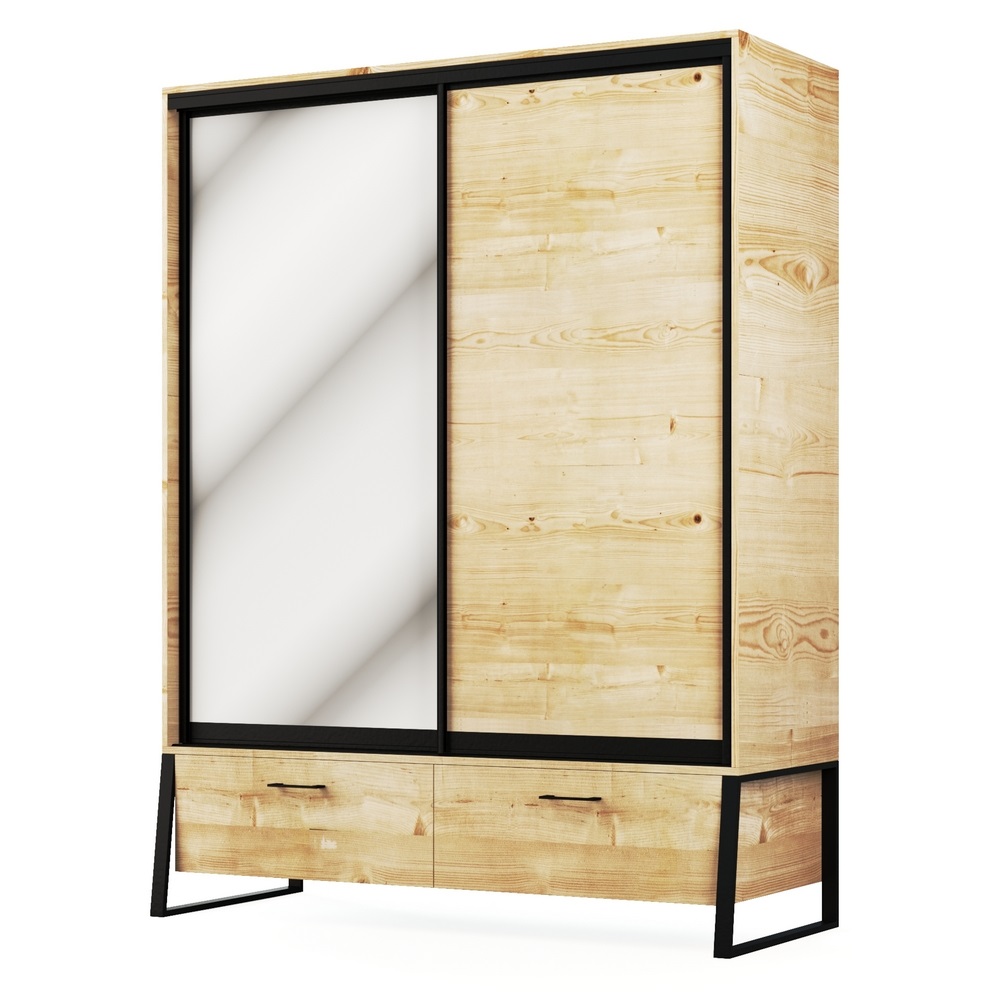
A completely unusual solution is a cabinet made of chrome-plated metal and glass. Such designs go well with Minimalism, Hi-Tech, Loft. Modern glass processing technologies will give surfaces a soft matte sheen. Art knows no boundaries. Consider a variety of layouts.
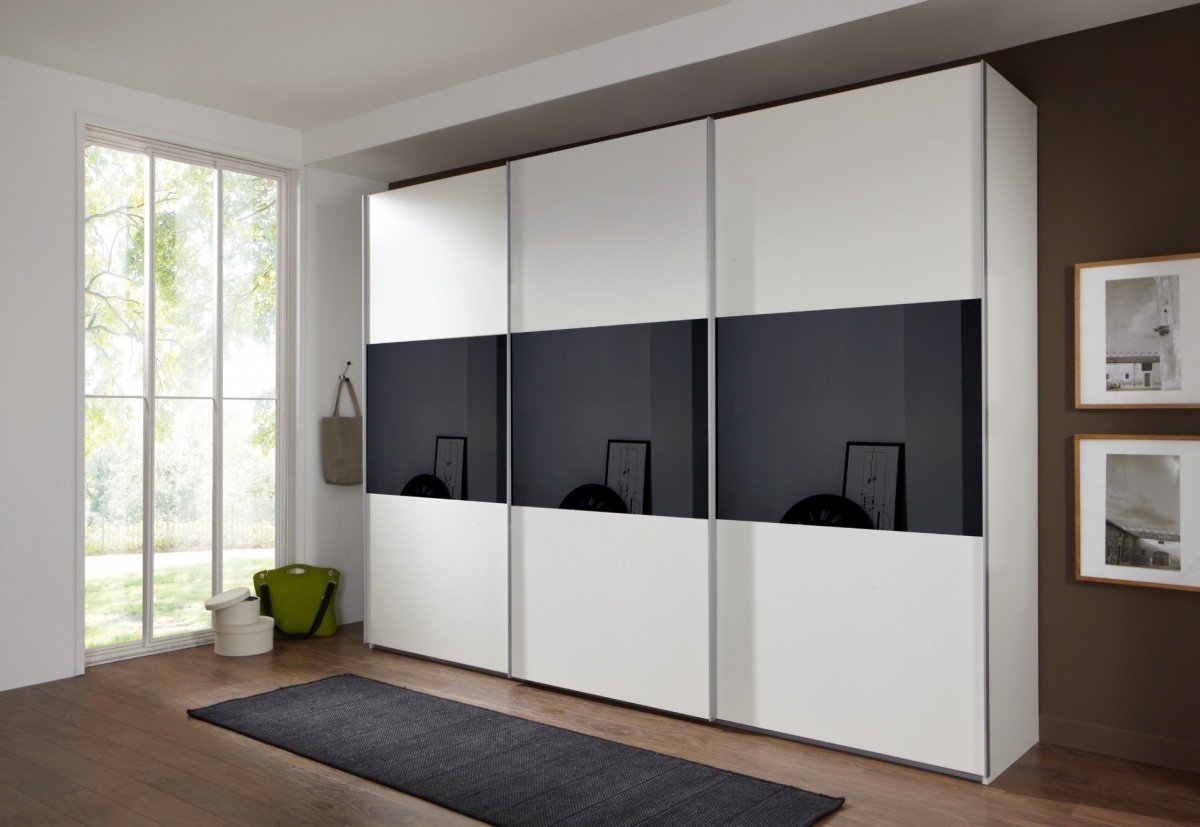
Stylish examples
Consider a minimalist living room with bold accents.
The flooring is selected from natural parquet, laminate or plain carpet. The ceilings are made classic - white. The walls are finished with wood paneling to match the floors. Pasting with textured wallpaper is also suitable.
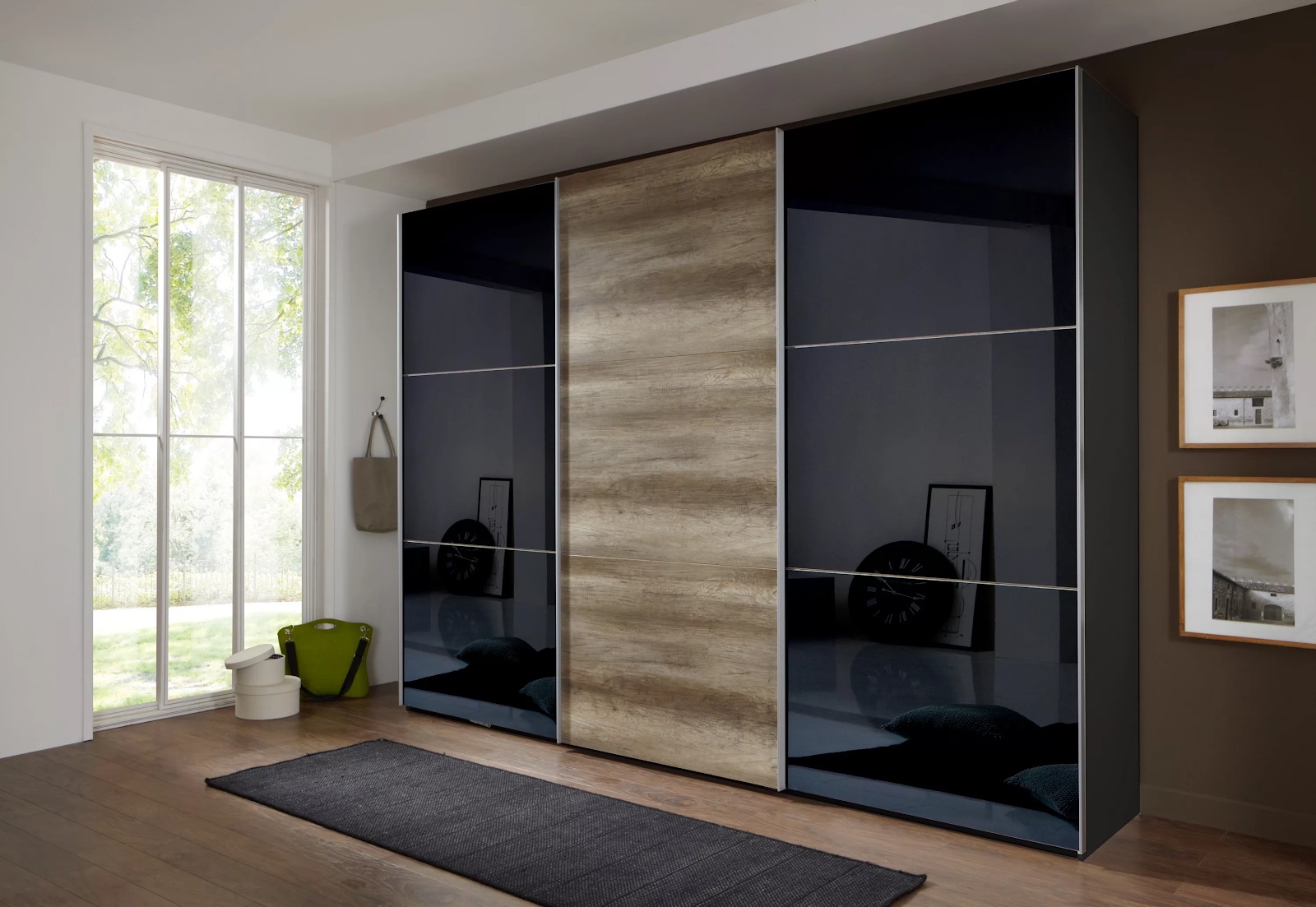
Sliding doors of the wardrobe are made combined. Glass facades with colored inserts outside the surface, delimited by collage are a great idea. Provide orange at the top and bottom. An accent is needed in the middle - a dark gray shade is suitable, to match the walls and flooring.
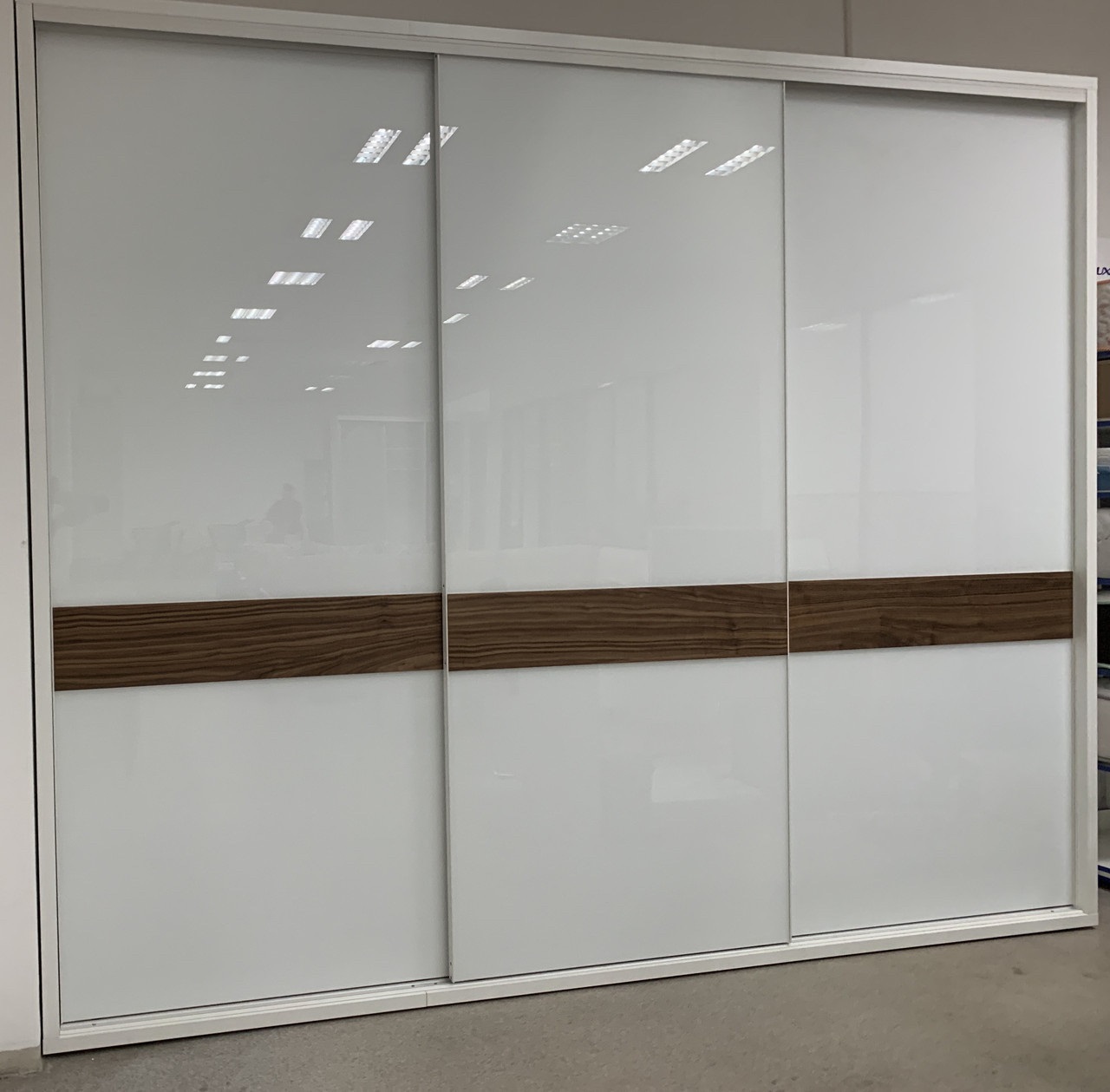
The fittings are selected in a silvery motif. The borders of the sliding doors are framed with metal frames. The color margins on the façade are also distinguished by metallic silver stripes. Make the side panels of the cabinet black. Also make the interior surfaces, where it is provided for the storage of clothes, bed linen and other household items, in a black motif.
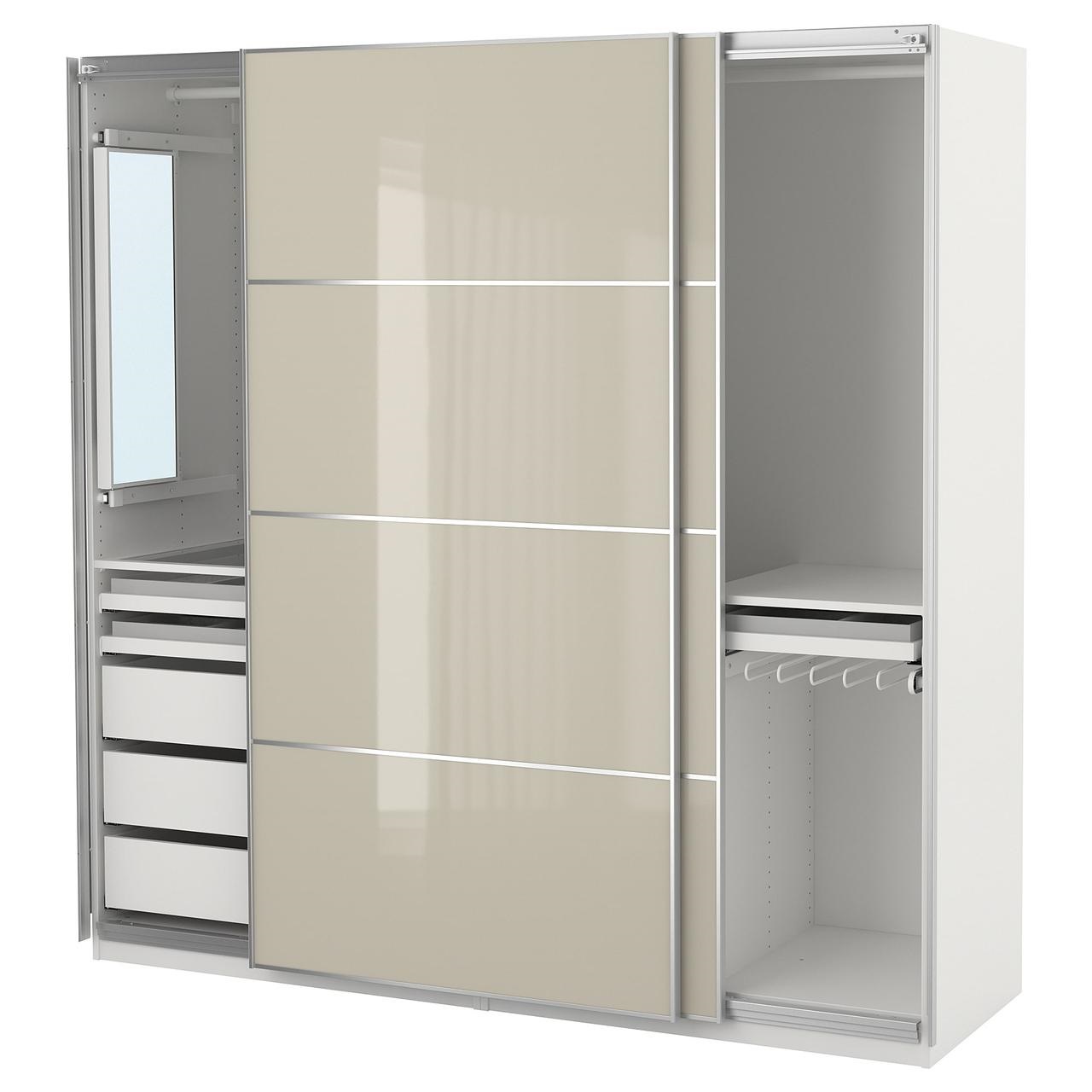
To match the style of the hall, in harmony with the wardrobe, put an orange armchair, chair or a stylish statue in an unusual shape.
Tips for choosing a cabinet
Competently approach the choice of the functional filling of your wardrobe in the living room. Before heading to a furniture store, decide what you are going to store in the usable space.
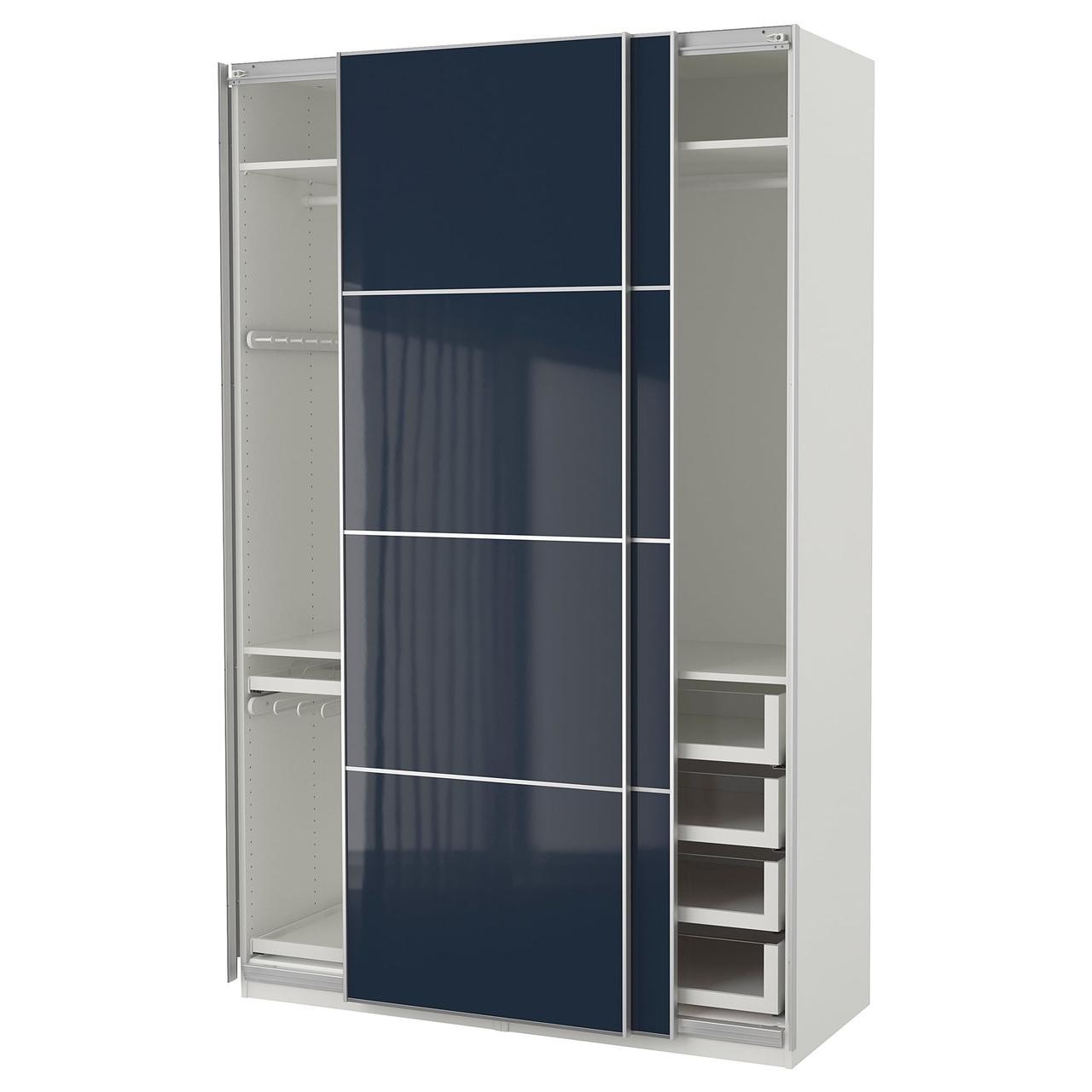
In addition to clothes hung on hangers, bed linen, household appliances can be stored inside the cabinet. A home vacuum cleaner, steamer, iron, coffee machine - all these items will fit well inside the wardrobe, while relieving visual stress in the apartment.
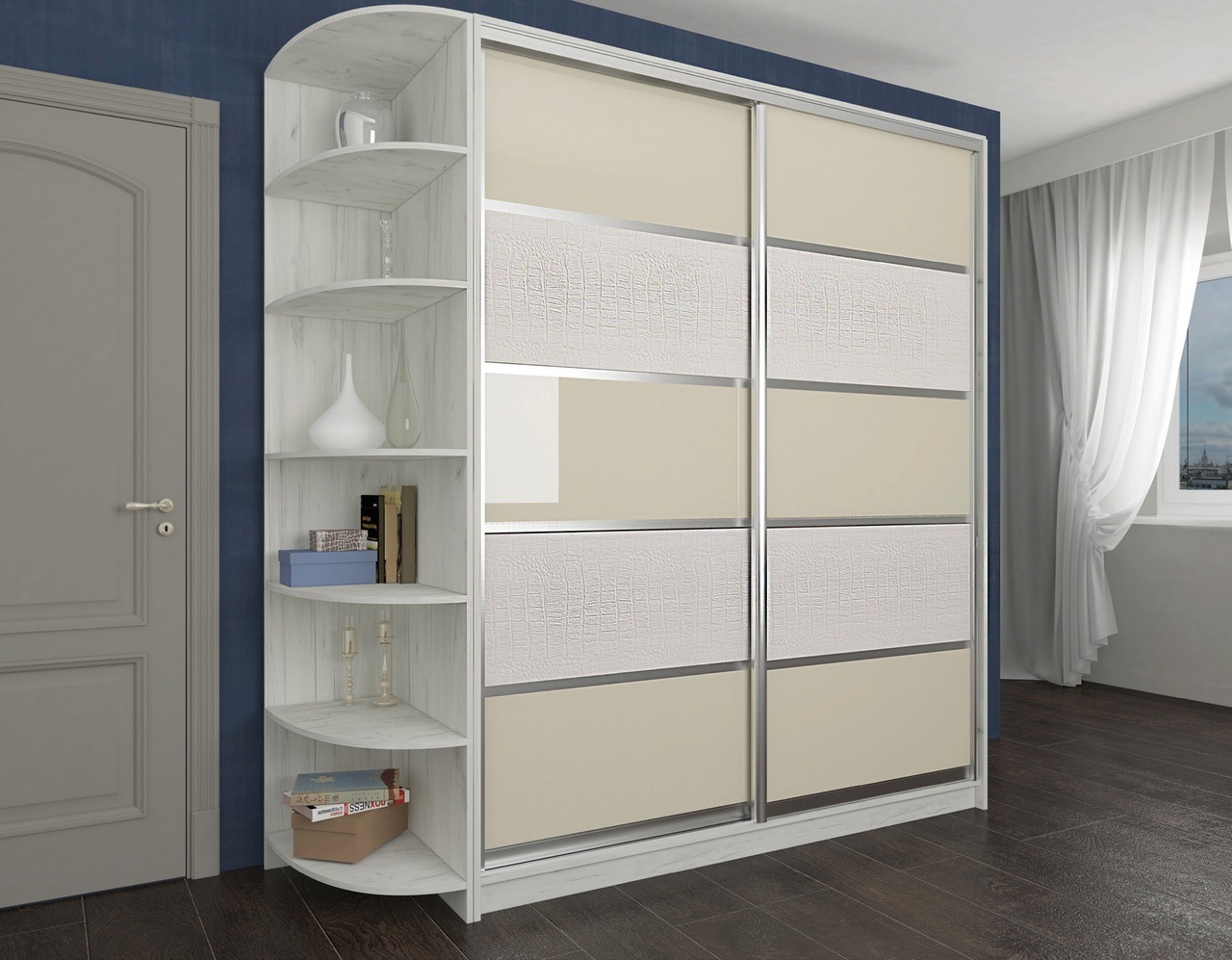
The store has programs for visualizing the future design of lockers. Ask the seller to show you the future style, to advise on options for finishes and accessories.
Video: design of wardrobes
