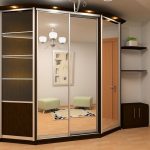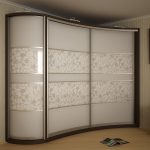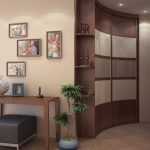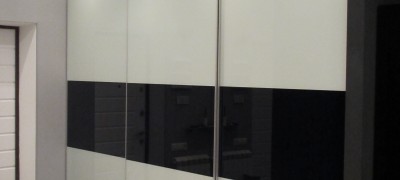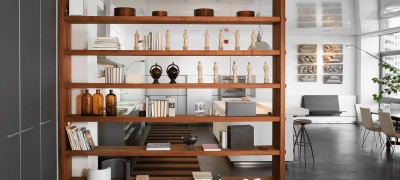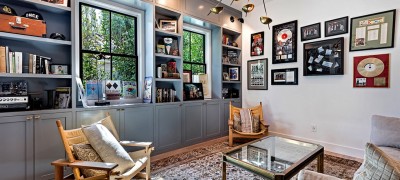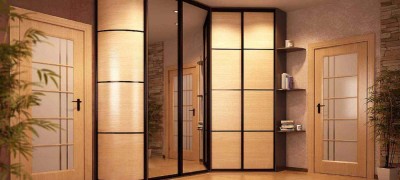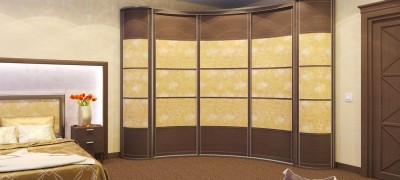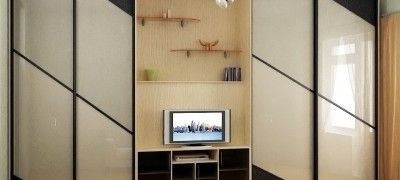Overview and manufacturing of the corner cabinet
No apartment is complete without a practical wardrobe. It holds the entire wardrobe. Please note that this is a fairly voluminous piece of furniture. Therefore, not every space will allow you to build in a large wardrobe. If the area is limited, you should give preference to the built-in type, including the corner one.
- Varieties of corner cabinets
- How does the built-in corner wardrobe work?
- Features of built-in corner cabinets
- Forms of corner built-in wardrobes
- Sliding door opening systems
- Types of facade finishing
- Internal filling of the built-in corner cabinet
- How to do it yourself
- Where and how to put the cabinet correctly
- Video: do-it-yourself corner built-in wardrobe
Varieties of corner cabinets
There are several classifications of cabinets. By type of construction there are:
- built-in models;
- freestanding.
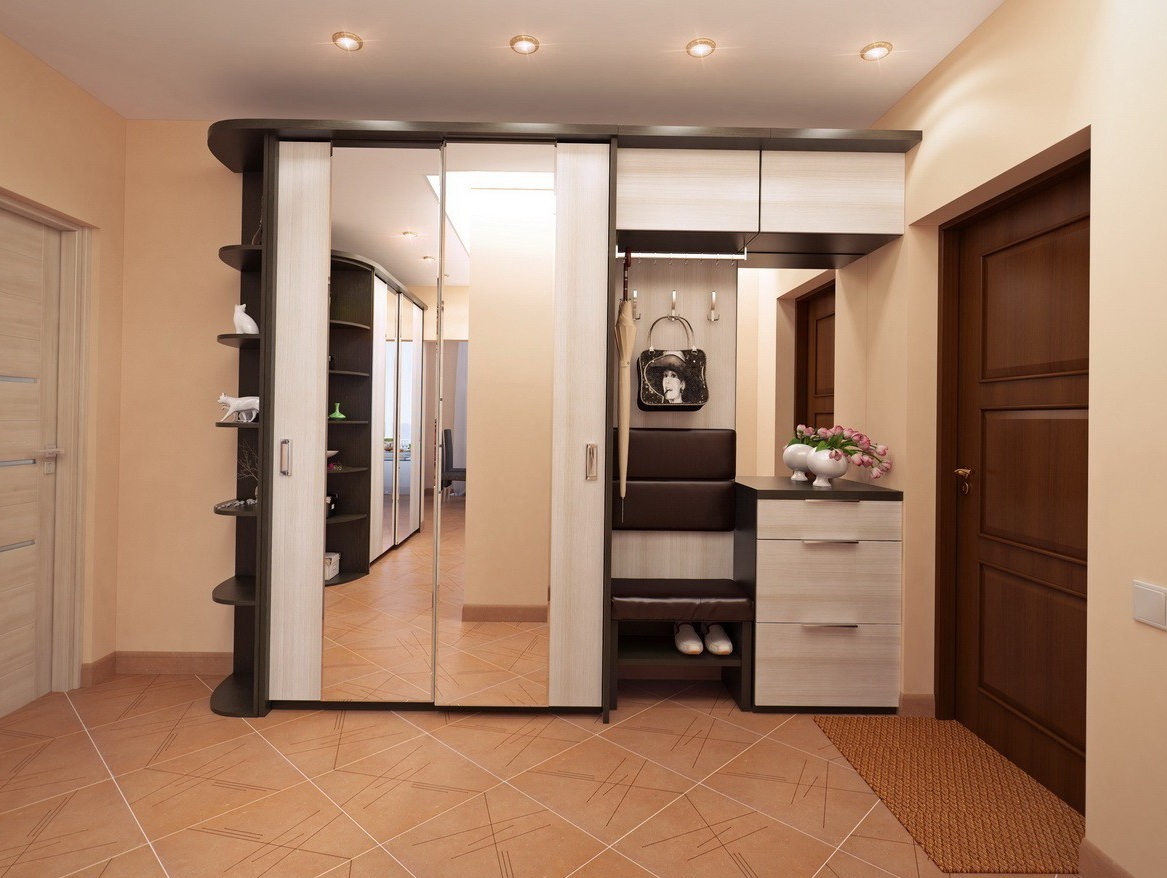
Both options are often used in interior design. The built-in corner wardrobe has no walls. The role of side coverings is played by the walls of the room, the upper part of the cabinet is replaced by the ceiling, and the floor itself becomes its bottom.
By the number of doors, there are models with any number of doors. Increasing the number of doors increases the size of the product itself accordingly. Sometimes the number of doors is made equal to the number of cabinet compartments. This is very convenient, as access to things is much easier.
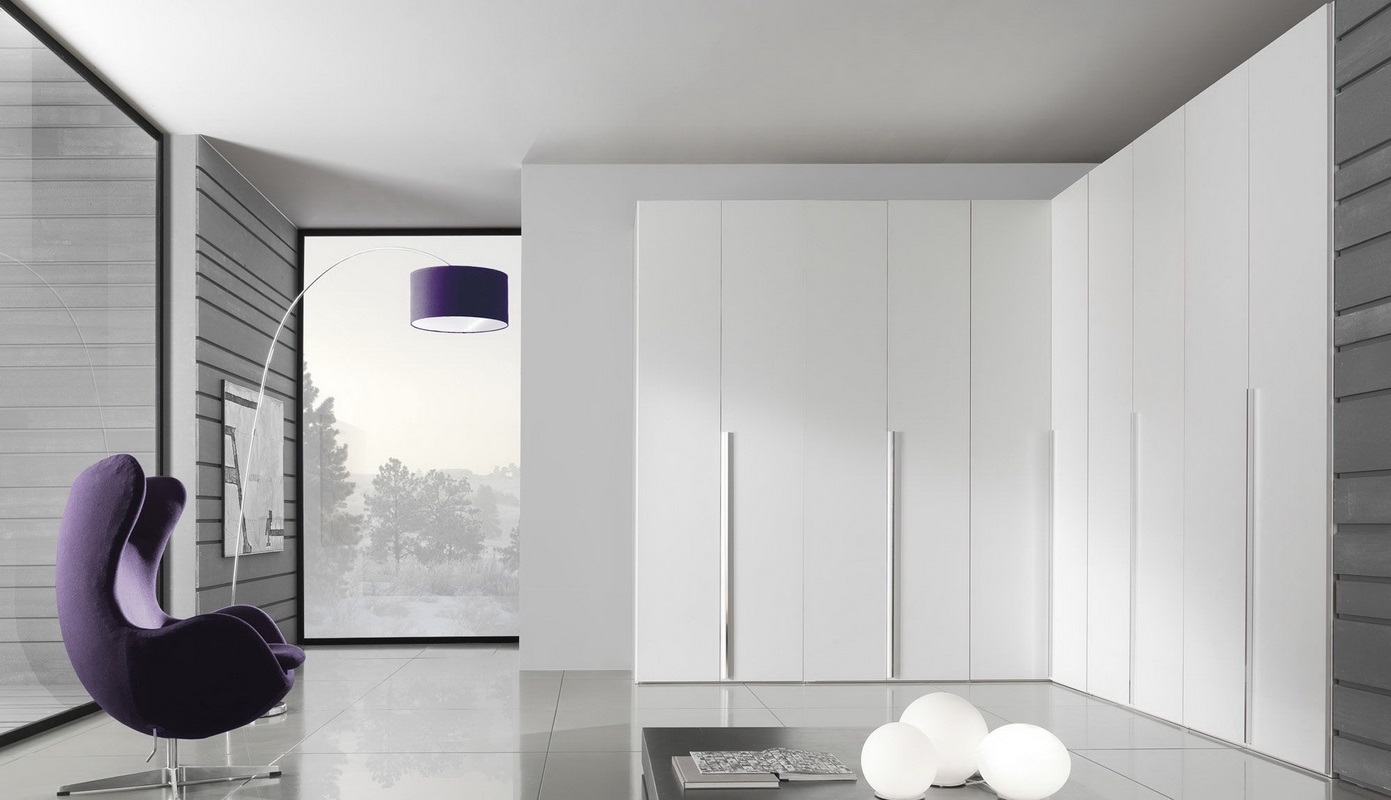
By the type of door opening mechanism, there are models:
- with supporting mechanism;
- with hinged mechanism.
The supporting one is considered more reliable, because it is able to withstand heavy loads. The rollers located at the bottom are evenly distributed without doors. With a hinged mechanism, fasteners are provided in the upper part.
How does the built-in corner wardrobe work?
The design is quite simple, in which a pair of prefabricated modules are interconnected into one frame. It differs from other designs by the absence of a back covering. The side strips fit tightly at an angle. The type is called enclosed and, as a rule, does not need special embedding. The triangular built-in wardrobe is placed directly in the corner.
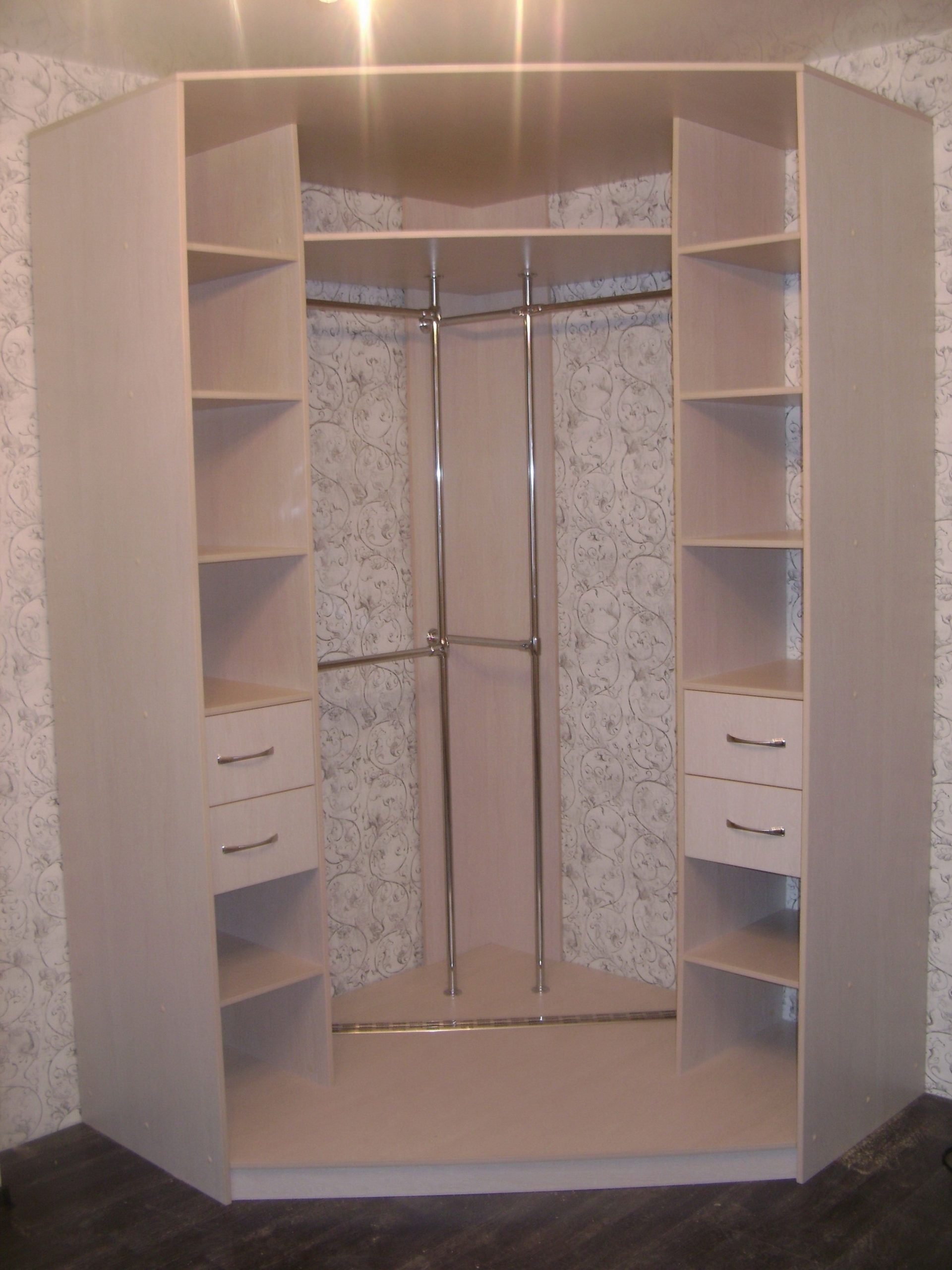
Some models provide for the installation of a frame with sections in a niche. Such a structure does not have walls, and the entire load falls on the ceiling of the room. In this case, the cabinet is called a built-in cabinet, but it is worth measuring the parts correctly before manufacturing.
Features of built-in corner cabinets
If we compare all the design options, then the built-in triangular wardrobe is a universal solution. It will transform the design and update the boring environment. Will fit perfectly into a small room. Considering the fact that the wardrobe allows you to store any things, it makes it irreplaceable in the interior. The large number of modular sections increases its capacity.
Forms of corner built-in wardrobes
According to the configuration, there are triangular, l-shaped, five-walled, diagonal and other types of furniture. Each cabinet has its own characteristics.
L-shaped
Such furniture is placed in a corner and takes up the space of the floors that form it. It is larger in comparison with other models. This feature allows you to accommodate a lot.
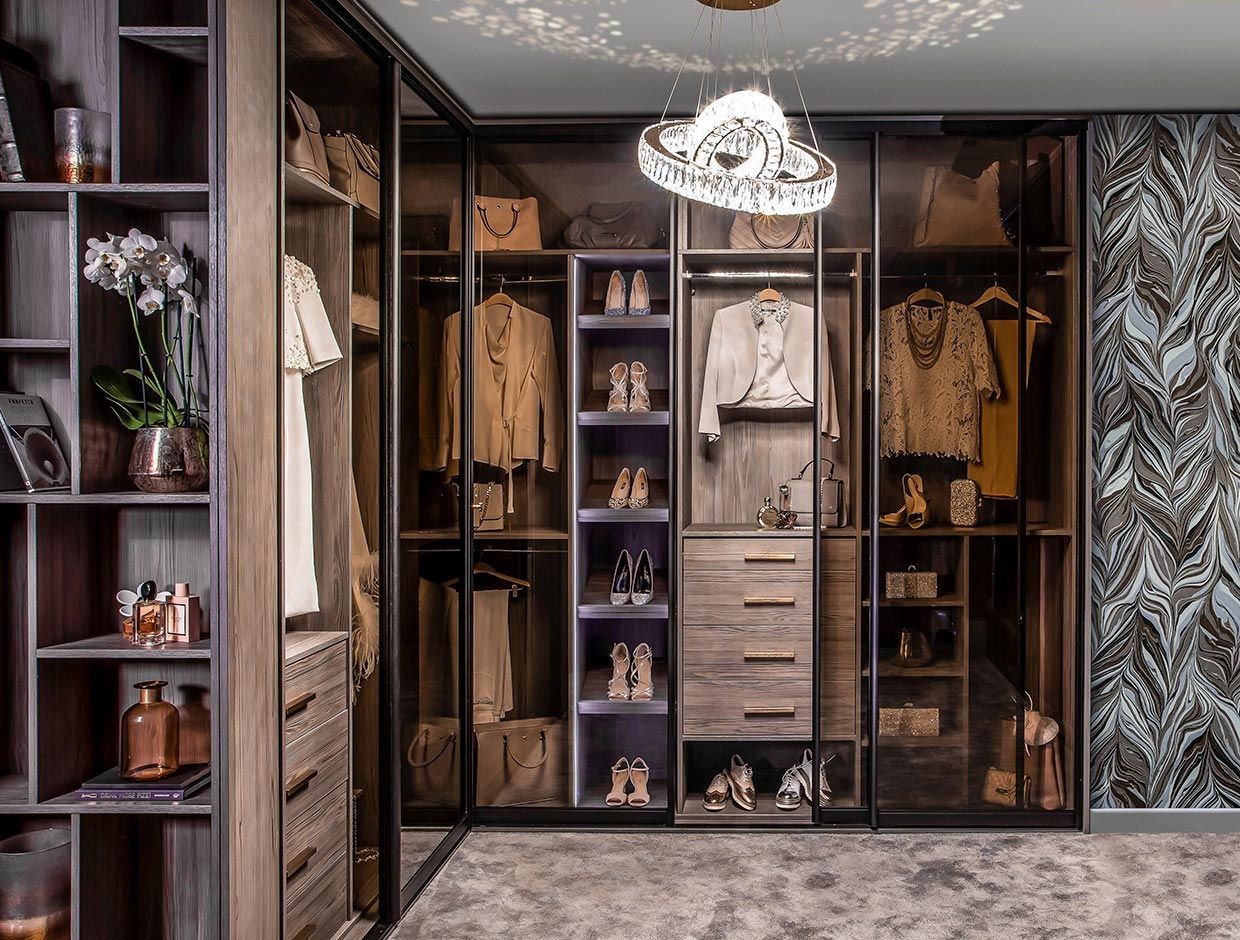
Corner triangular cabinet
Can be installed in a spacious room.Models with open shelves without doors are popular.
Diagonal
If you look at the cross-section of the base of such a model, then the cabinet looks like a triangle with a right angle. Small size allows you to place in a small room. It takes up little space, but has a large capacity. Looks great in a small gap between two window or doorways.
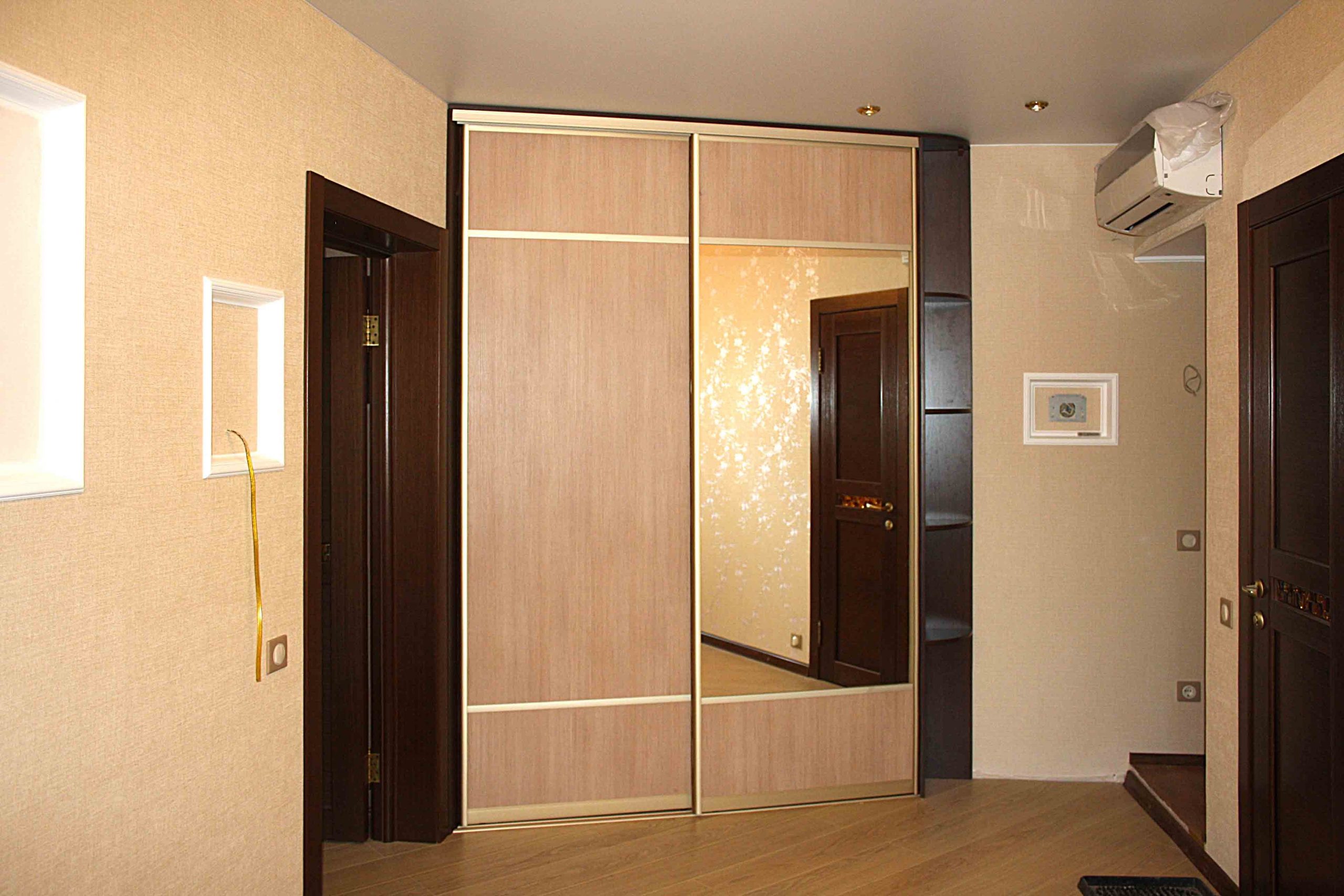
Trapezoidal
They have asymmetric components, equipped with additional external sectors, tightly fitting to the wall. Requires more space than the previous ones.
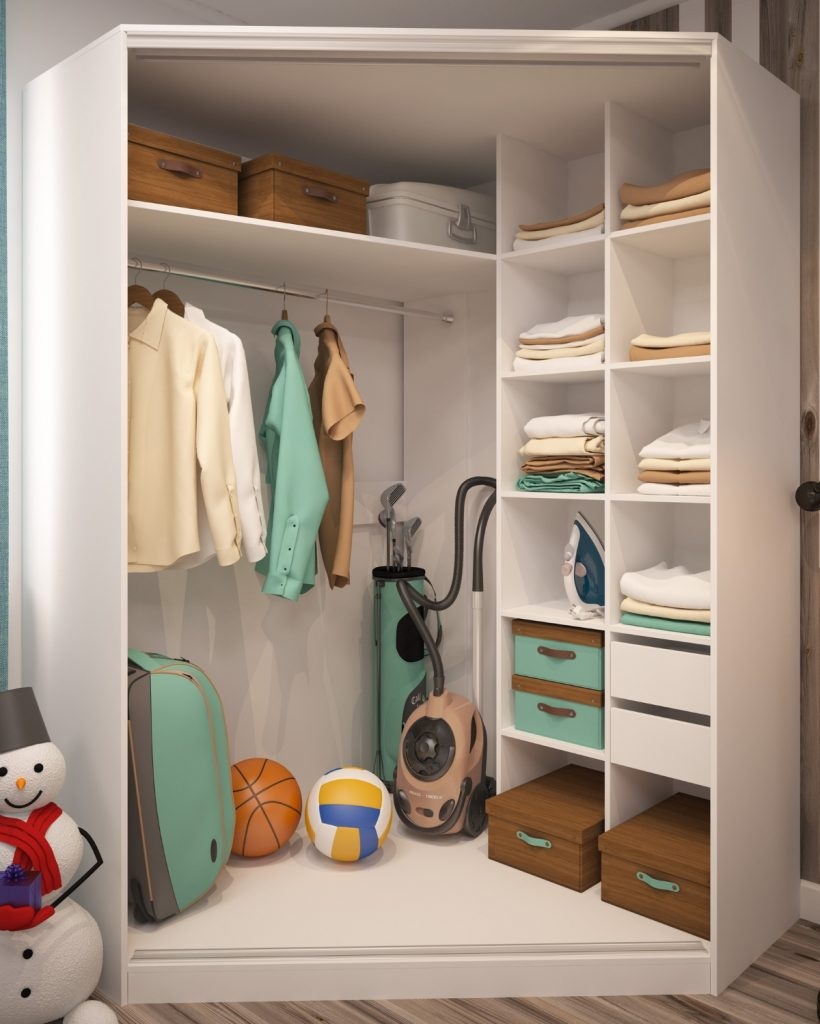
Five-walled
Sloped flaps provide additional storage space. Differs in massive dimensions, respectively, the model is not suitable for small-sized premises.
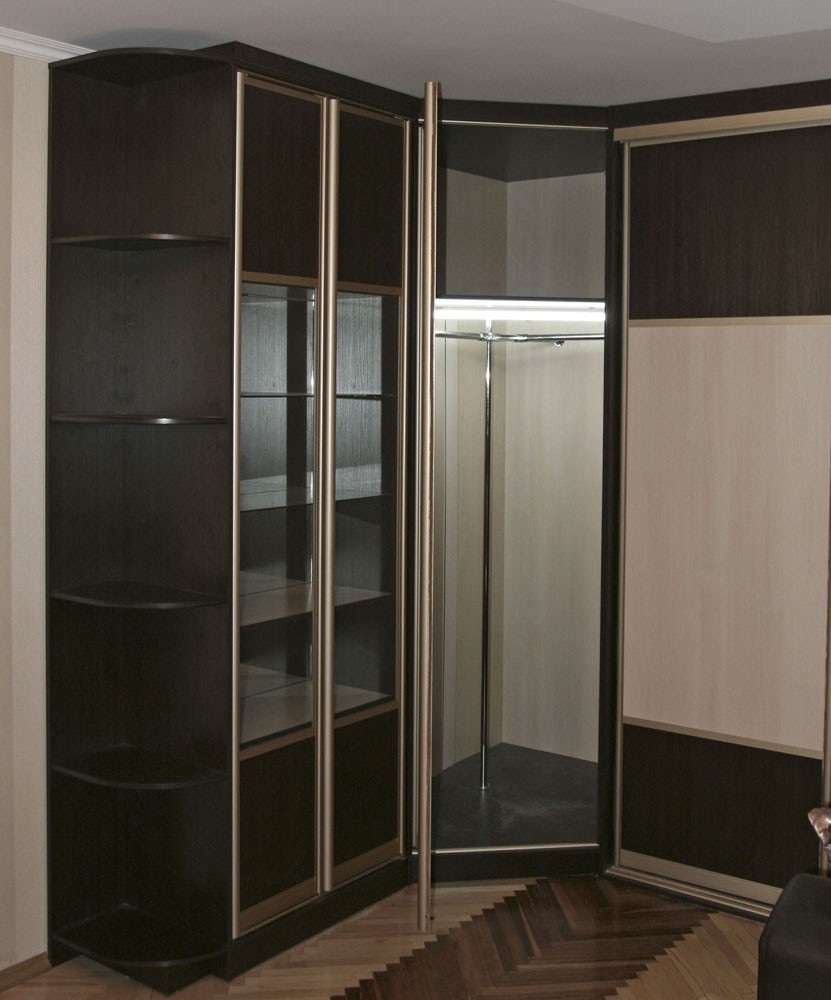
Radial
A modern design that provides absolute freedom of imagination in the choice of model. The simultaneous combination of concave and convex sections with a smooth transition makes the room more comfortable and inviting.
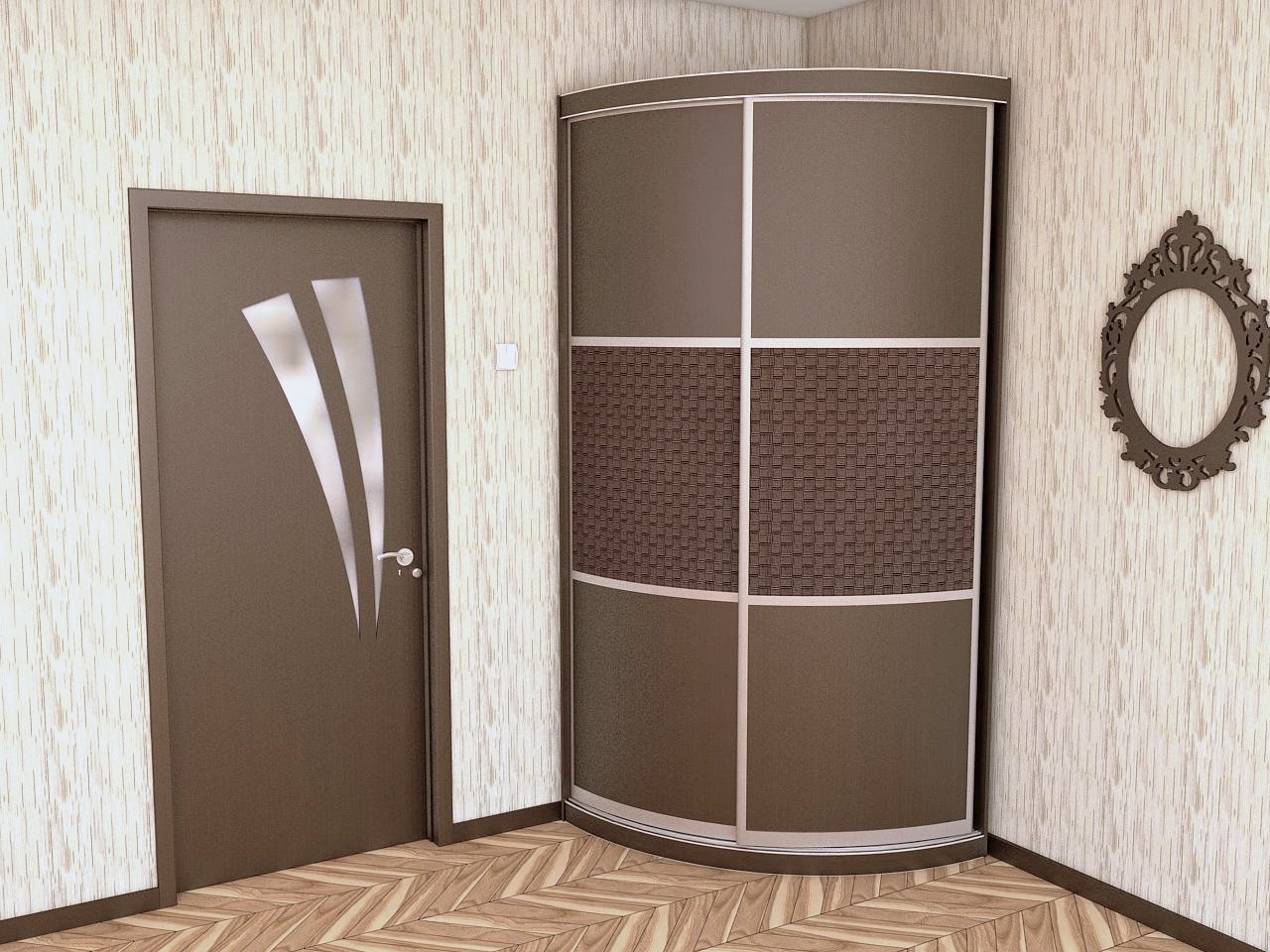
Before choosing the type of furniture, determine the required functionality.
Sliding door opening systems
In such a case, attention should be paid to the door opening mechanism. The simplest is considered sliding. The fasteners themselves are installed on the hinges. When compared with swing or leaf mechanisms, such doors are the most practical to use and are distinguished by their durability. However, it should be borne in mind that enough free space is needed for a sliding structure.
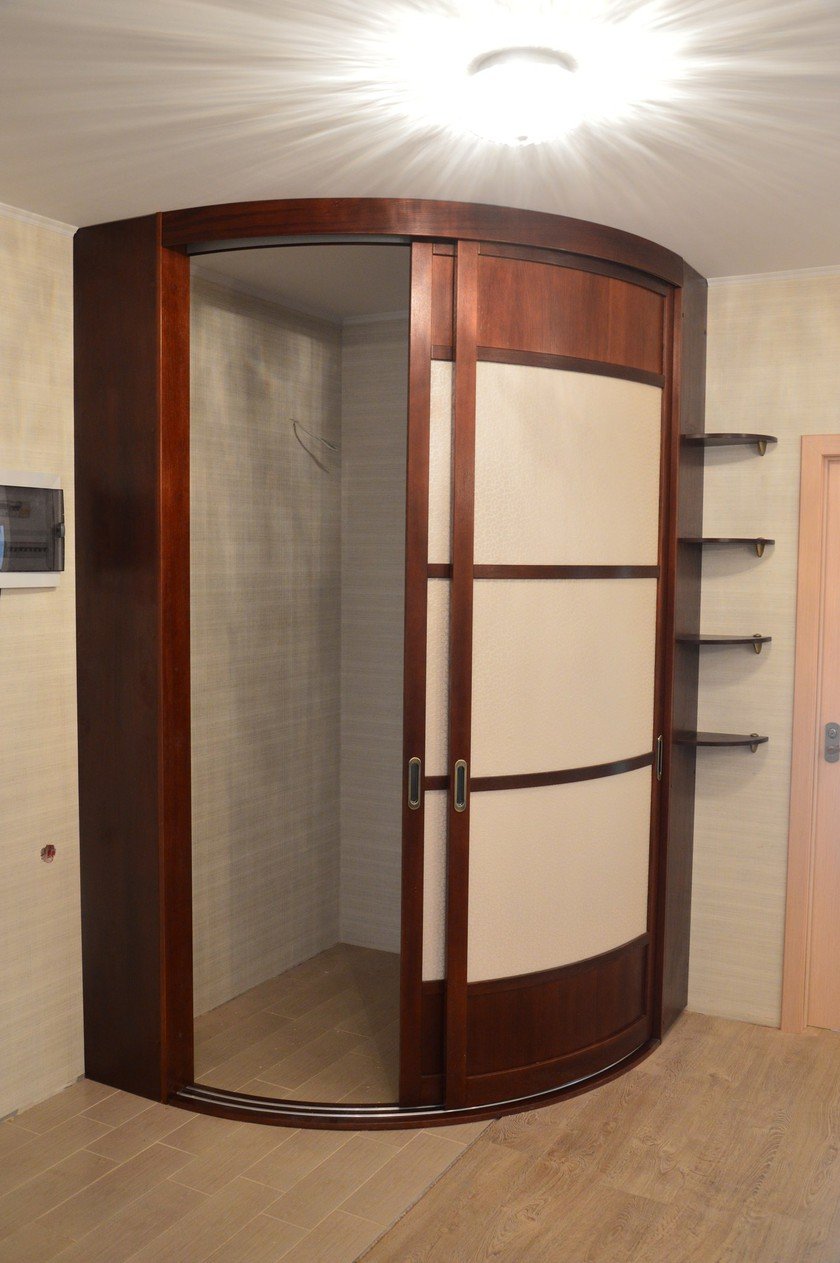
The classic arrangement is horizontal. Such a model is found folding or lifting. Folding is becoming more practical in this regard. When opened, the movable panels fold into an "accordion". Such doors resemble a screen.
The most optimal design is a sliding wardrobe. The doors run on roller guides and overlap each other with a minimum gap. This model of furniture will be relevant in small spaces. Please note that the cabinet must be installed on a flat surface, otherwise the slightest misalignment will lead to jam.
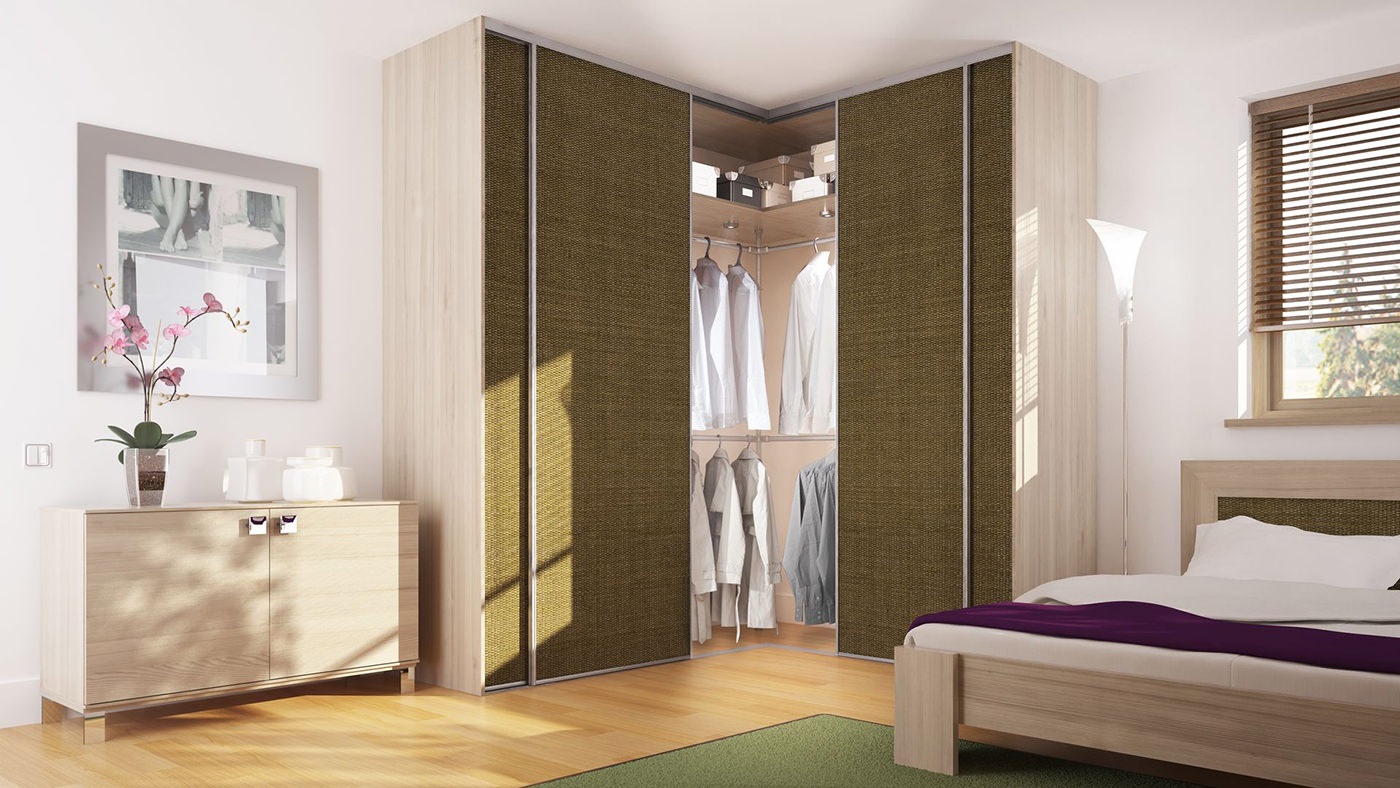
Types of facade finishing
Furniture fronts are the face of built-in and cabinet furniture. They are able to combine decorative properties and functionality, since such furniture does not have side walls. Depending on the type of facade, one can say about its main purpose. In cabinet furniture, it is a decorative element, the outer part of furniture. But in the case of a built-in product, it is needed not only for beauty, but also for protection.
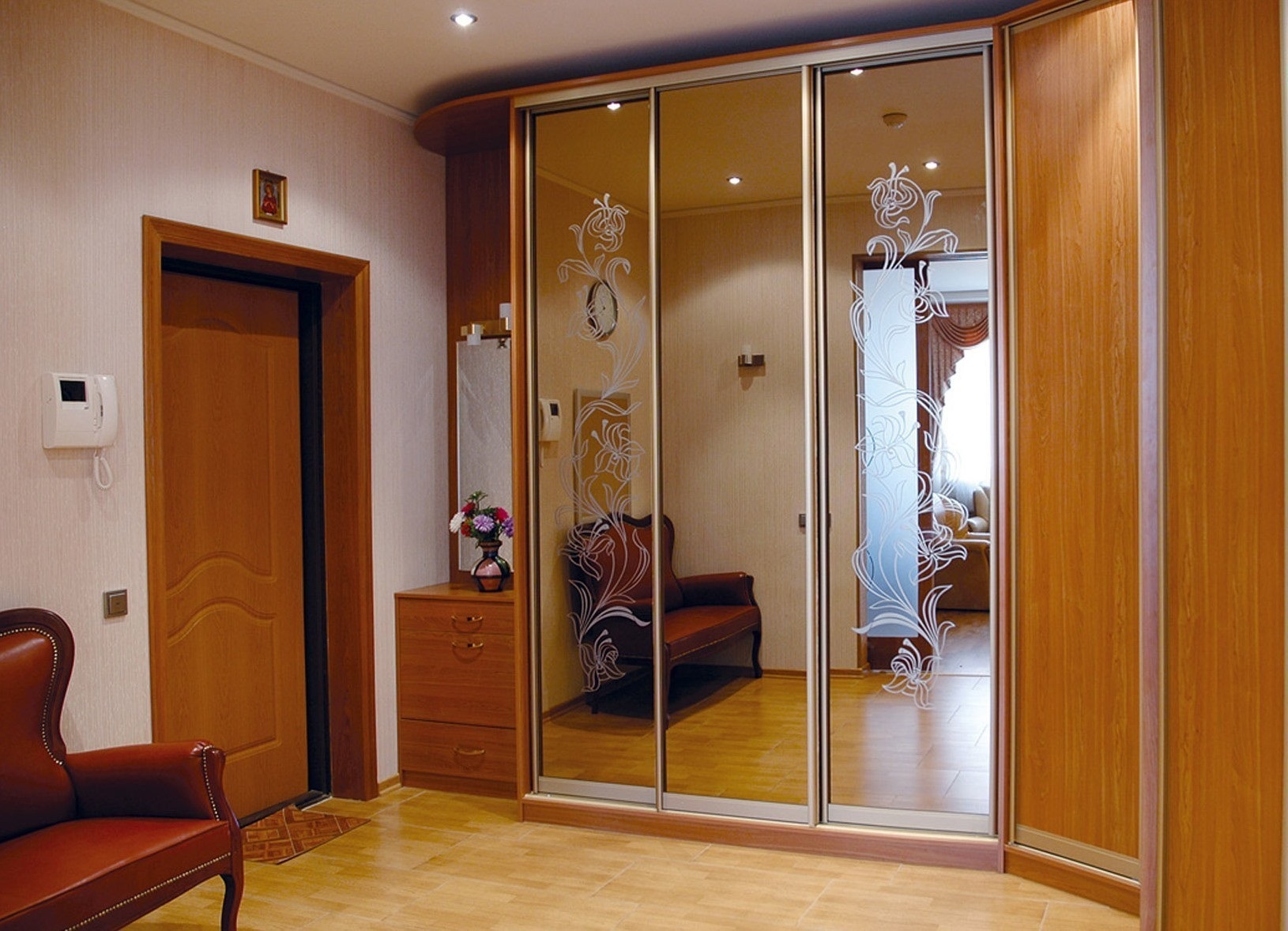
Facades should not only attract attention, but also protect the structure from various mechanical damage. This is considered a facade made of MDF. It is durable and reliable. Met with a pattern or decorated with stones. The versatility of this material allows it to be combined with radius models.
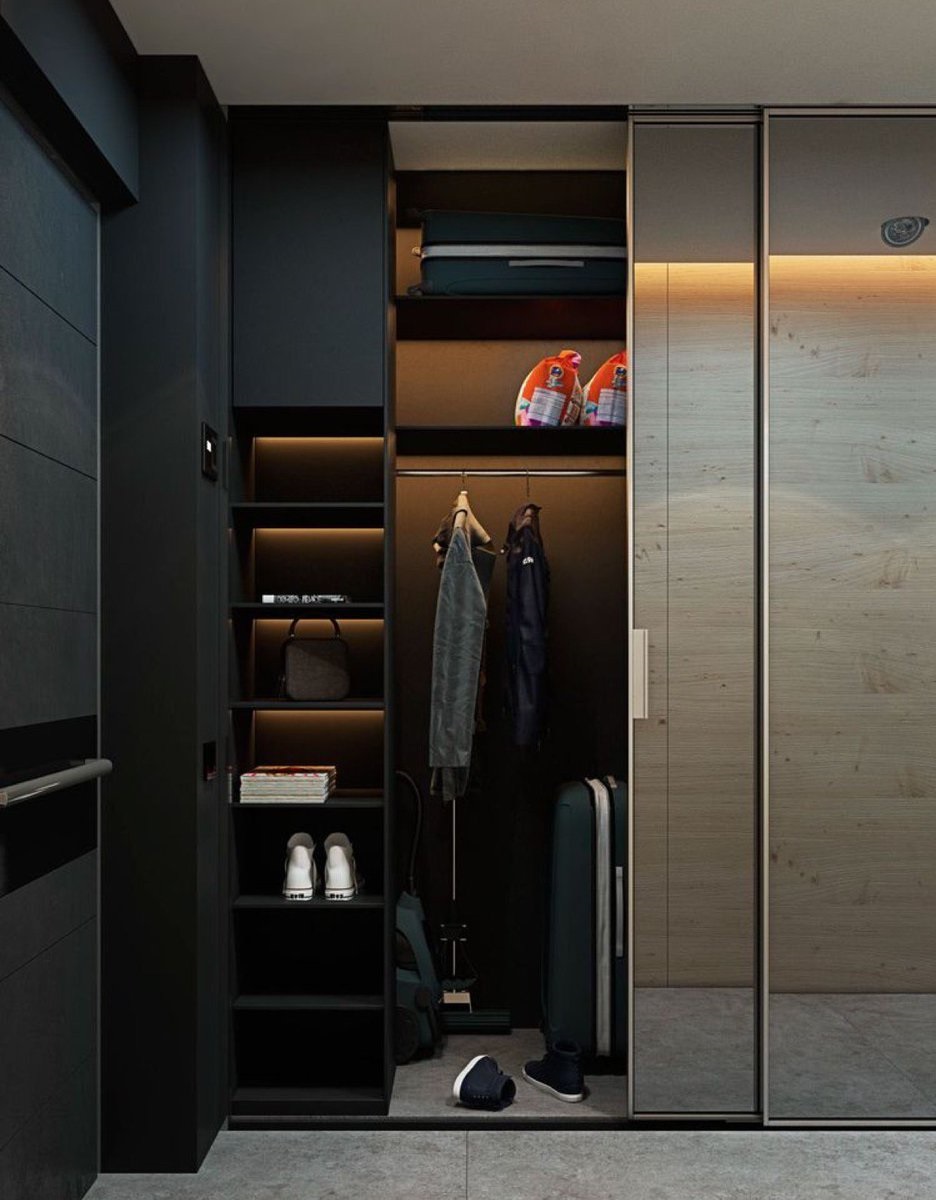
The most affordable options are:
- mirror;
- glass;
- plastic.
Modern models provide for a combined version of the product. For example, cabinet doors are made of any material: plastic, wood, glass. Such options can be complemented by a decor made of stones, beads, etc.
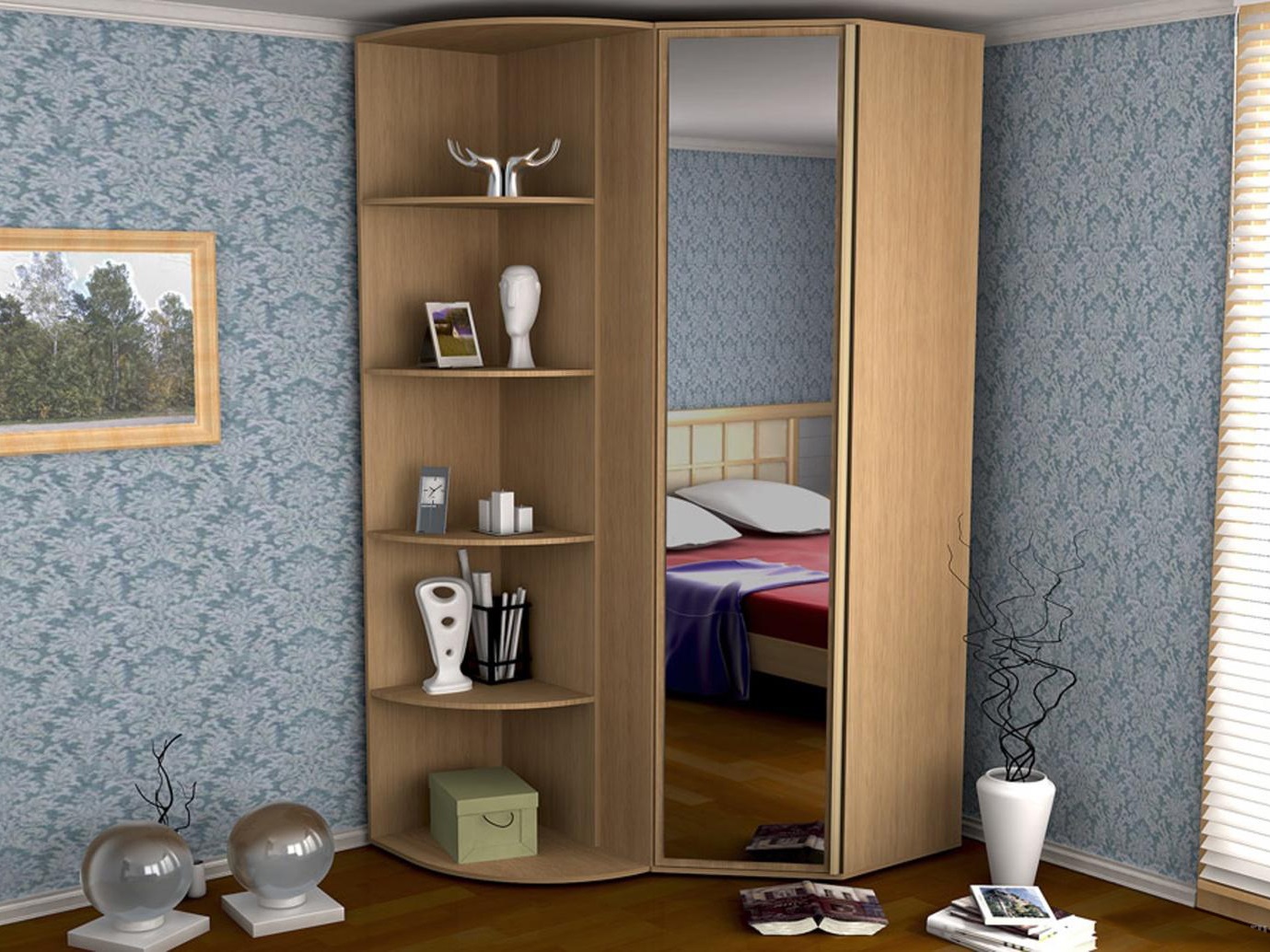
The use of photo skins or photo printing is considered quite popular. This will be appreciated by lovers of a non-standard approach to furniture decor.
And, of course, there is an option for exotic lovers. Bamboo facades and special colored film products will transform any interior.
Internal filling of the built-in corner cabinet
Everyone tries to make the most of the free space in the closet, but not everyone succeeds. Simple rules will help you make the most of free space, even in a small structure. The practicality of the furniture allows you to store any things:
- linens;
- seasonal clothing;
- towels and tablecloths;
- costume jewelry;
- shoes, etc.
The horizontal shelves can be used to store bedding that can be stacked in several rows. The width of the shelves ranges from 40 cm to the maximum. This parameter is determined by personal preference. If you arrange things correctly, you can get a practical cabinet filling. This can be done according to the following sequence:
- top - you can put things that are not often used (bags, hats);
- middle - everyday things can be placed at eye level;
- bottom - usually used for storing shoes and hiking bags.
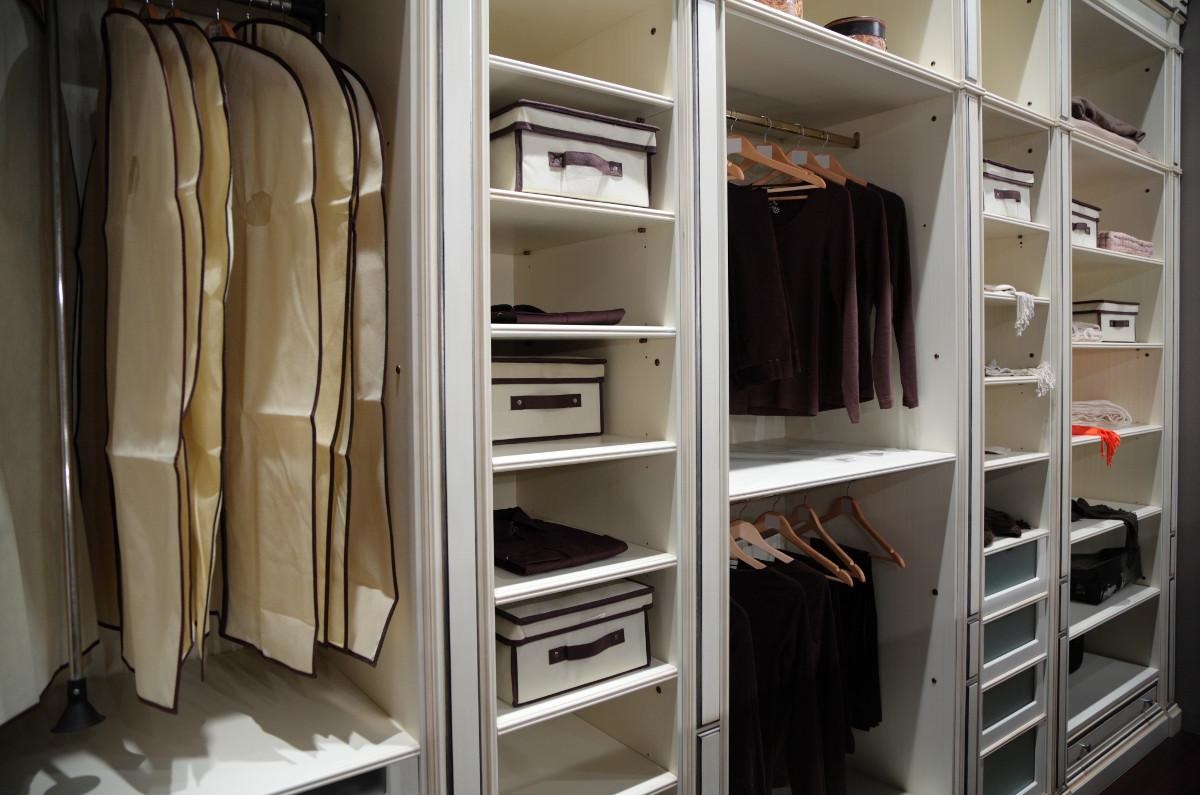
The use of additional elements also helps to rationally use the space. These include:
- pull-out baskets - an element with roller runners is usually used for storing non-wrinkled clothes;
- movable hangers - small bars allow you to store trousers;
- small sections for small items - used to store belts, ties, etc.
- inclined shelves - comfortable things, allow shoes to stay in shape.
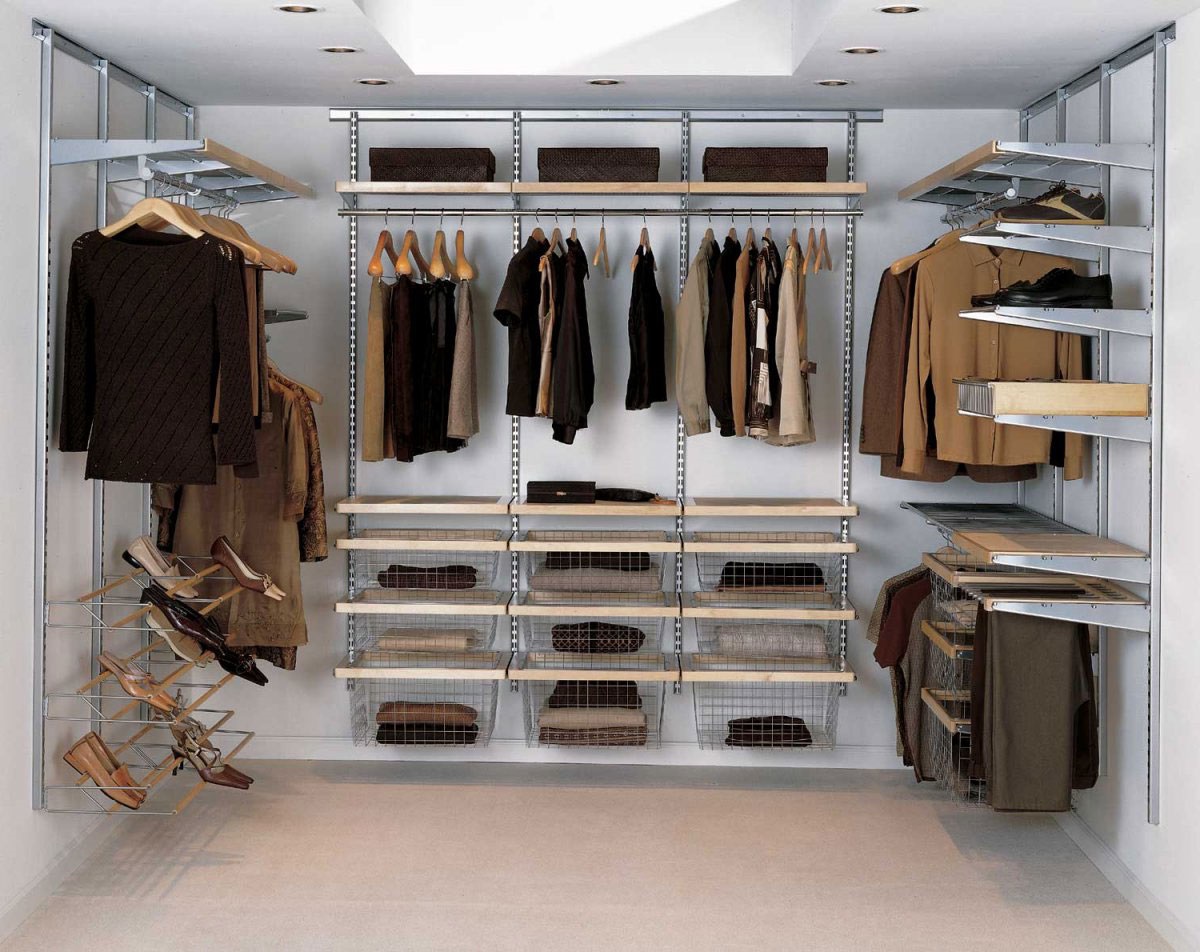
How to do it yourself
If you decide to make your own hands and install a wardrobe at home, a brief assembly instructions will come in handy. She will help you get the job done in the shortest possible time with minimal financial and time losses.
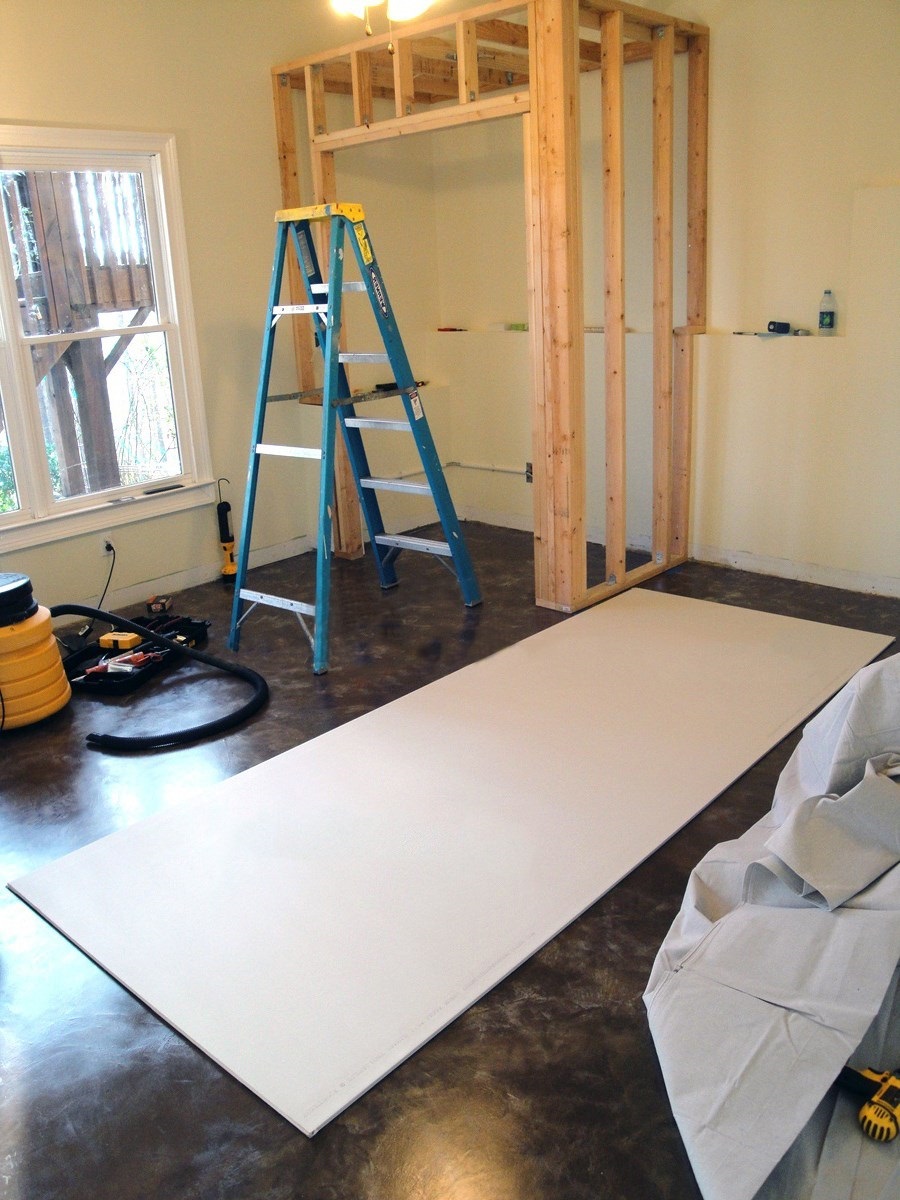
What you need to make
The process of making a built-in wardrobe with your own hands includes several main stages. You will need to complete a drawing, order and cut a sheet of the required material, purchase fittings and combine everything into one structure. To do this, you will need a tool that is in every home and the minimum skills of a carpenter. From the main tool, you will need a jigsaw, a screwdriver, screwdrivers, a hexagon, a tape measure and a level.
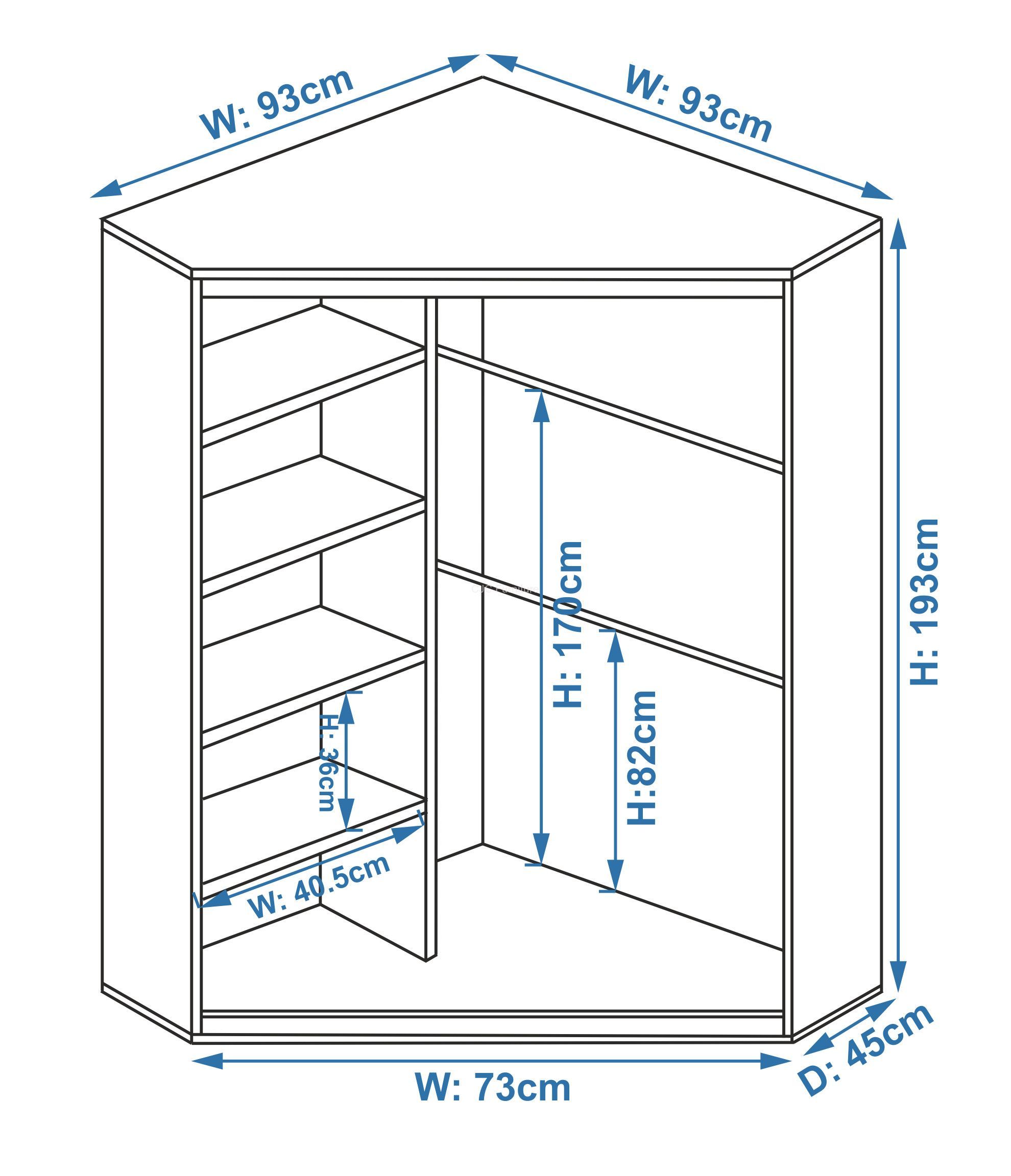
First you need to determine the basic dimensions of the structure and plan the interior filling of the furniture. The easiest way is to choose a specific model and adjust the dimensions based on the area of your premises. The next stage is the detailing of the product.
Before proceeding with the manufacture, it is necessary to think over the project in detail, that is, to make accurate measurements of each part from which the structure will be assembled.
Cabinet making process
After you have determined where the main parts will be located, you can start work. Using a jigsaw or a plane, we cut out the necessary parts and grind. It is quite difficult to fit a part to size. Everyone has their own secrets and tricks. It is important to transfer the parameters to the constituent products with maximum accuracy. This is necessary for maximum adherence of the structure to the wall.
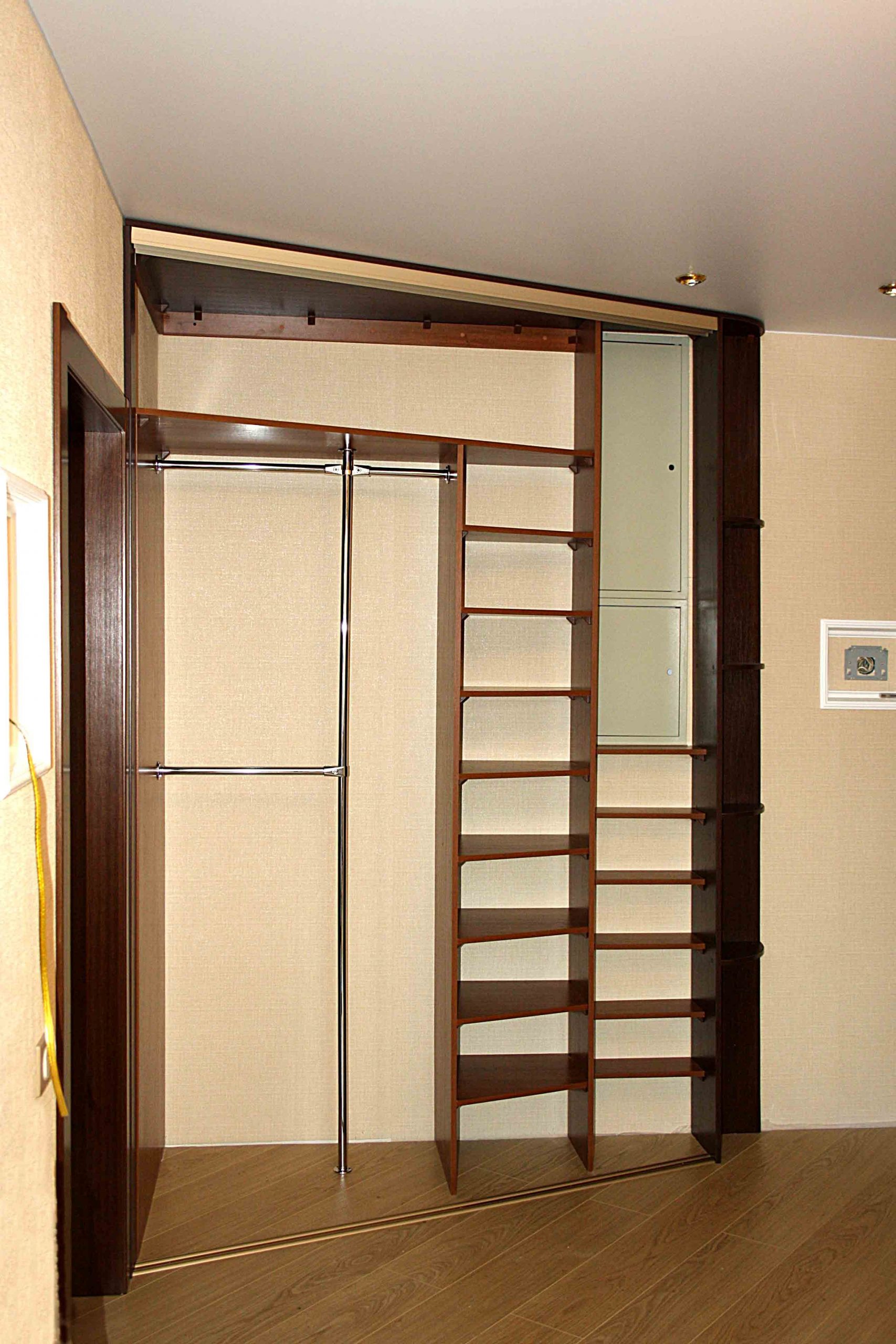
After that, it is necessary to install the sliding mechanism. At the bottom and top, you need to fix the guide parts. Then you need to install and adjust the doors. Correct adjustment is required for accurate door tilt. The hexagon, which is located at the bottom of the sliding mechanism, will help to adjust the structure.
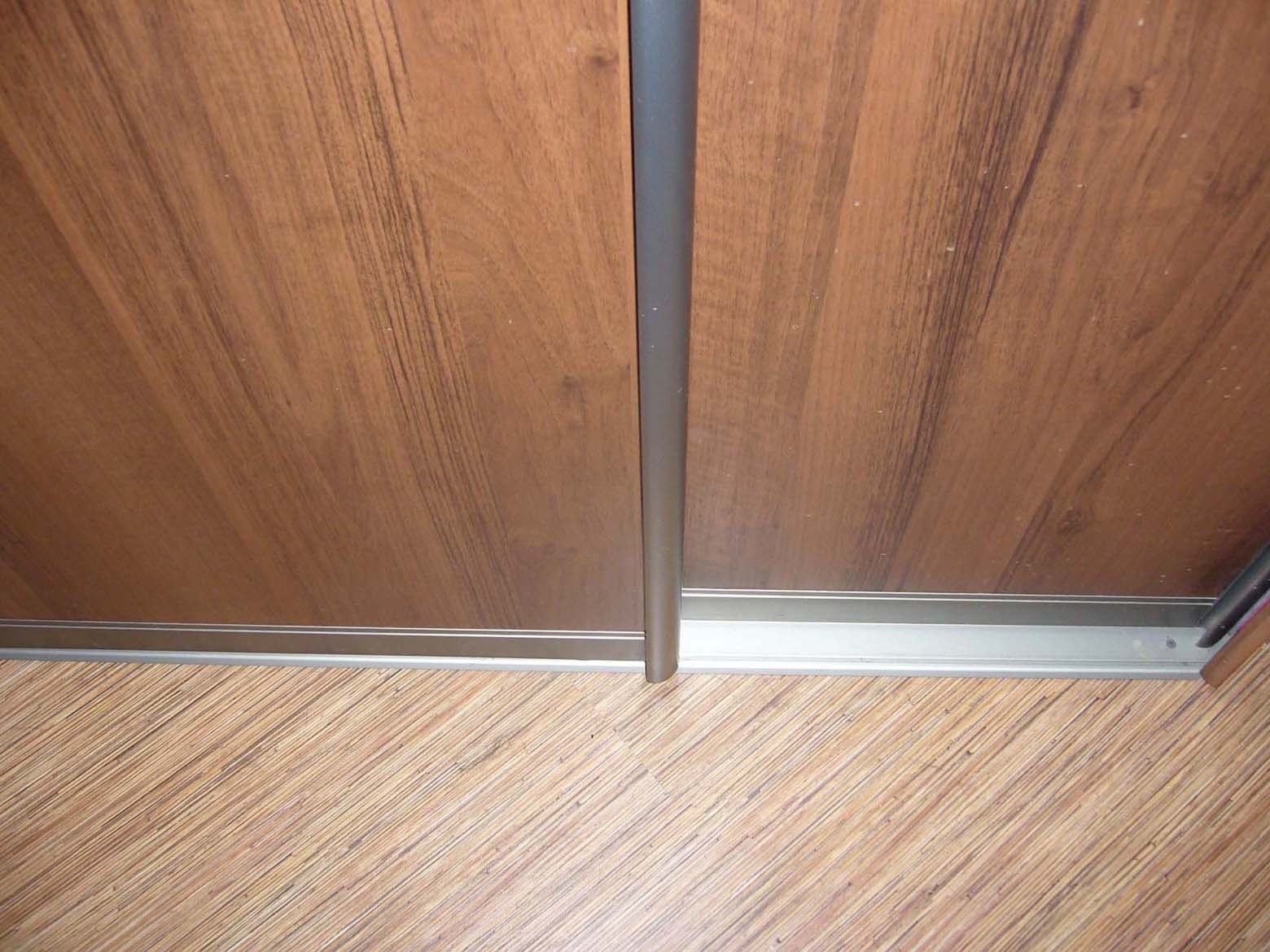
Where and how to put the cabinet correctly
If you have installed a triangular modern wardrobe, then keep in mind that it will no longer be possible to move it. Consider the location of this furniture accordingly.
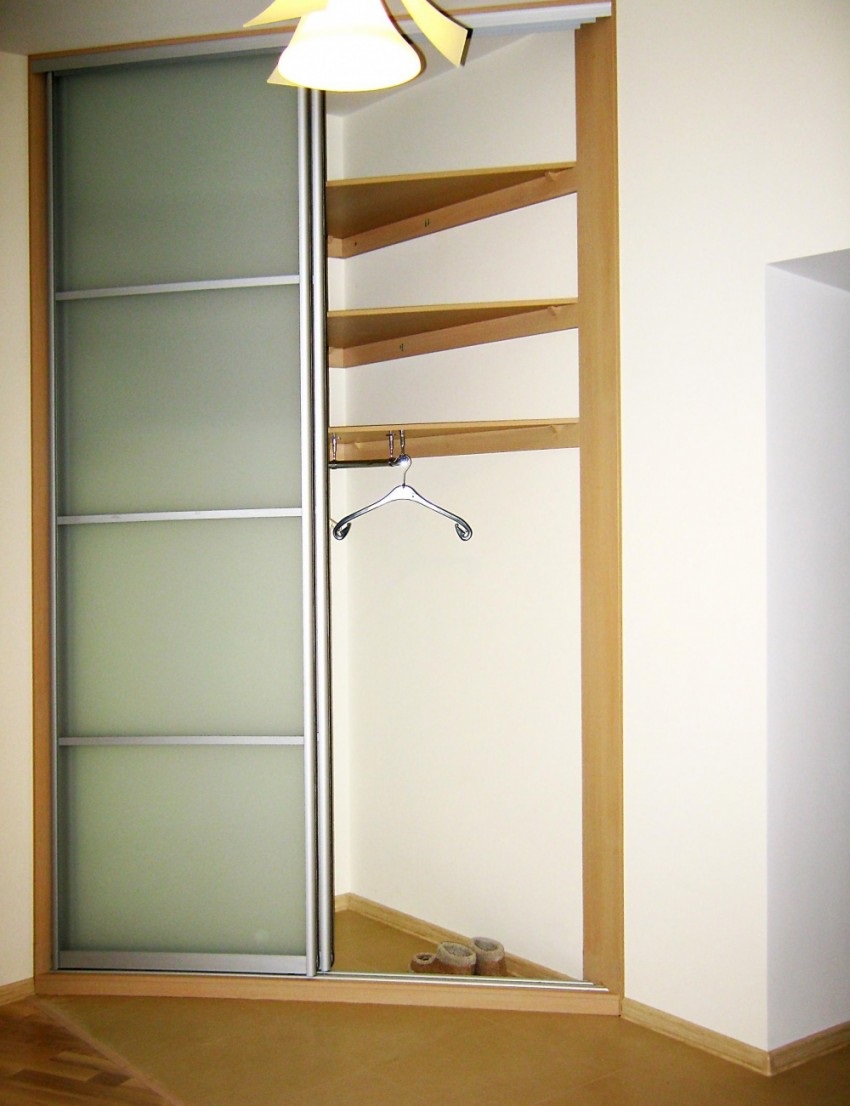
As for cabinet furniture, it can be rearranged from place to place.This design is coated on all sides. Due to the greater number of materials, the price for body products will be higher.
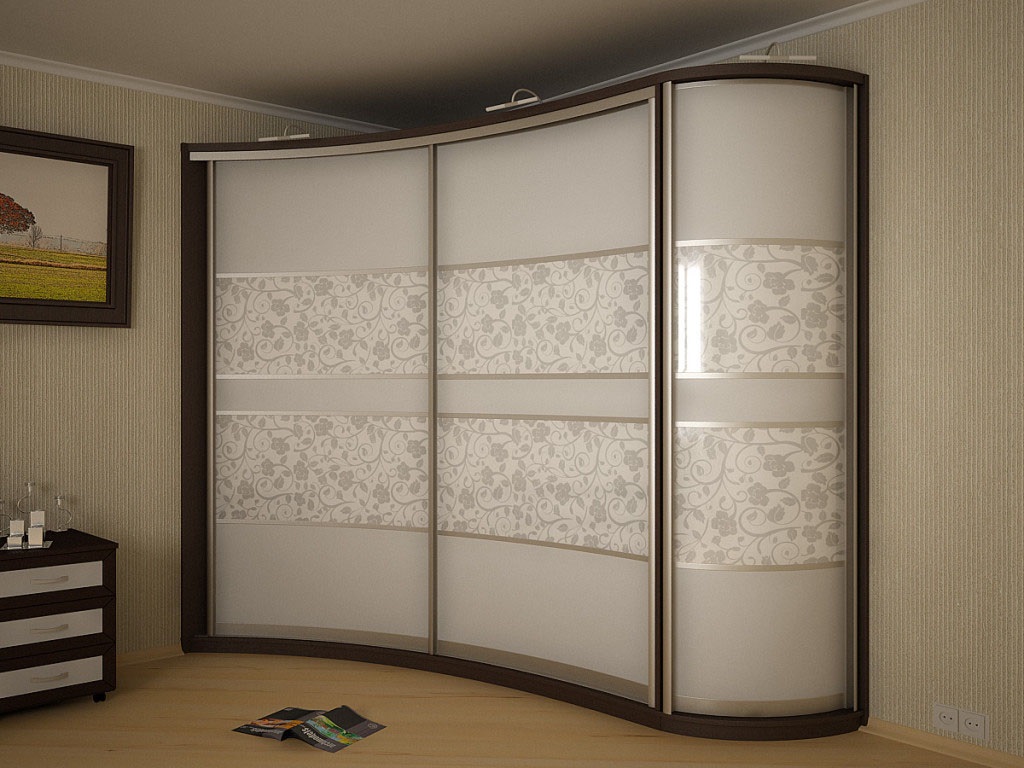
For the effective placement of the furniture structure, you must first prepare the walls. Using drywall will help level the surfaces. The uneven floor will be corrected by a concrete screed. The presence of distortions in contact with the cabinet lead to a quick fracture of the entire frame and breakdown of the opening mechanisms.
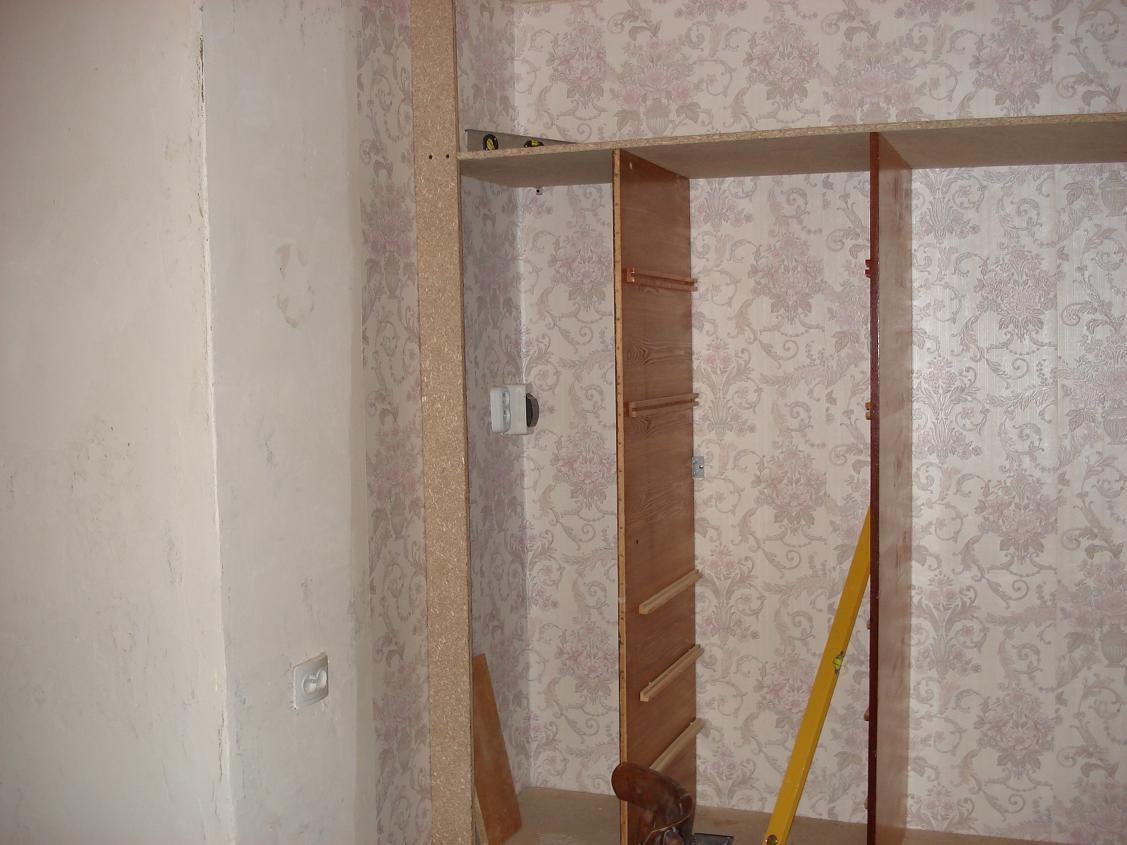
As you can see, making a triangular wardrobe with your own hands is not difficult, as it might seem at first glance. Whether it is worth experimenting like this is up to you!
Video: do-it-yourself corner built-in wardrobe
