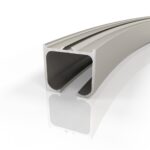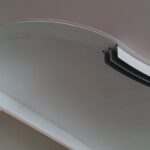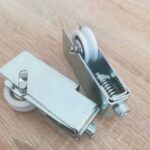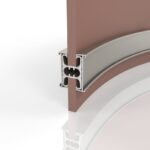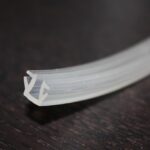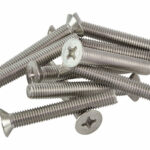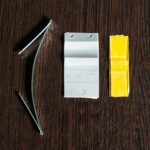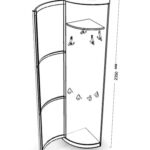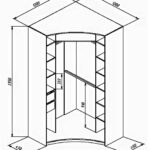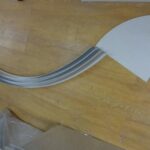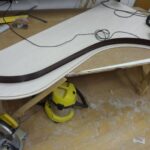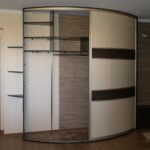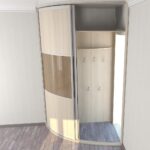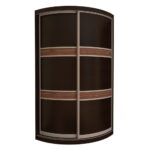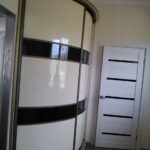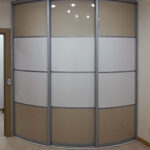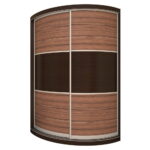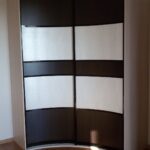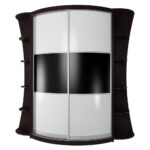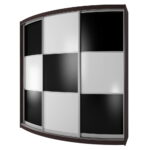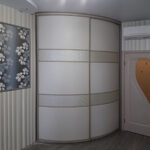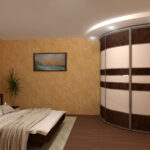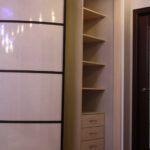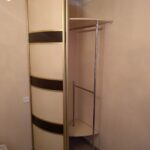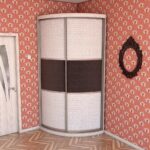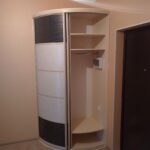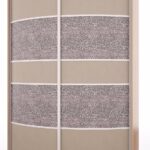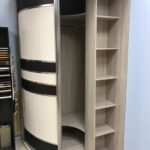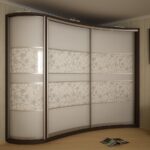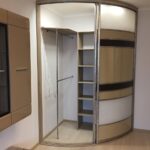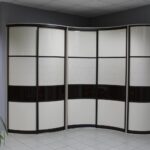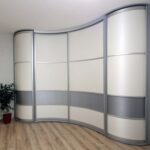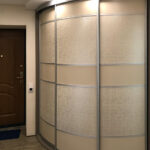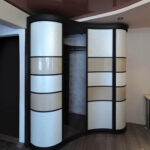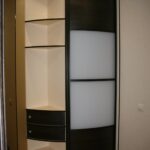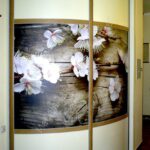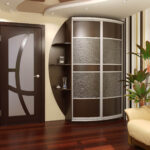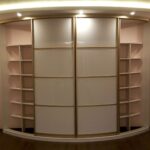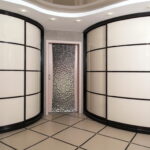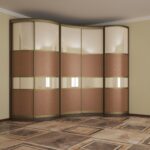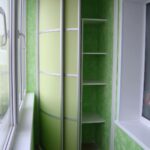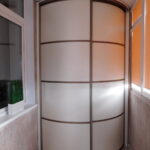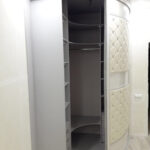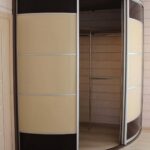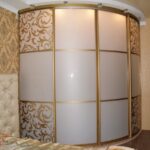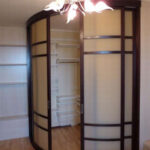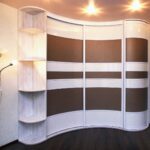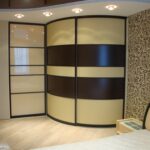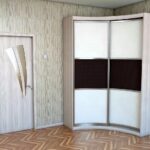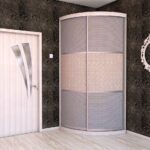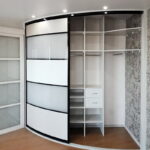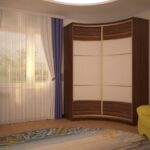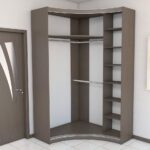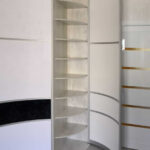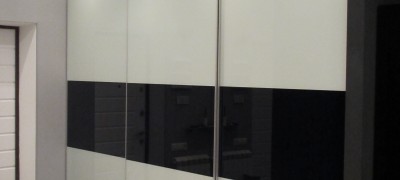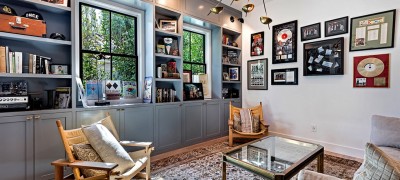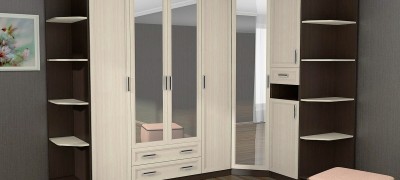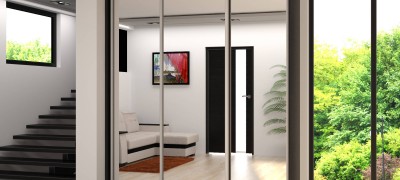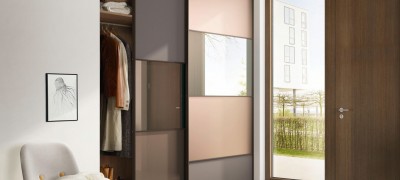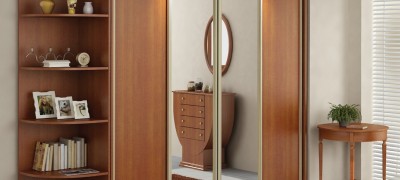Description and creation of a curved wardrobe
Rectangular cabinets are heavy, bulky structures that significantly reduce living space. Radial furniture is an excellent alternative to these designs. In addition to saving space, curved wardrobes look stylish, modern and have a large capacity.
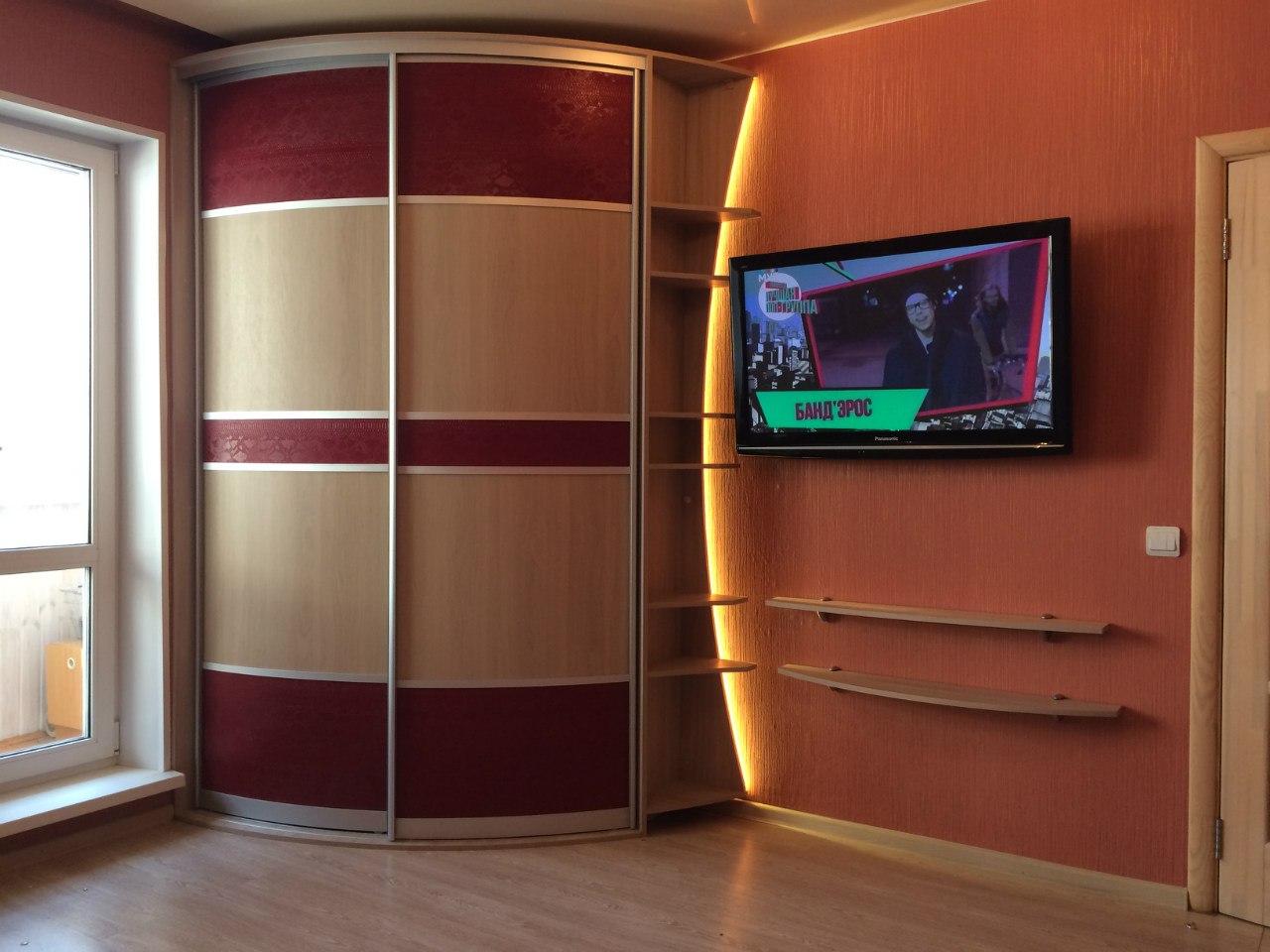
Advantages and disadvantages of curved cabinets
Radial furniture is not standard and allows for a huge number of variations. It is interesting in that it can be designed according to your own preferences, while making out the space of the room favorably.
The advantages of curved sliding wardrobes include:
- the possibility of placement anywhere in the room: in the corner, against the wall, in the center (depending on the size of the room and the chosen model);
- significant savings in materials if the choice was made in favor of a built-in structure;
- the ability to mask poorly accessible, dark areas;
- modern design and the ability to "fit" furniture into the existing interior;
- expansion of space due to concave shapes and the use of reflective surfaces;
- ease of use, functionality, no hinges on the doors;
- variety of models (concave, curved, combined, curved).
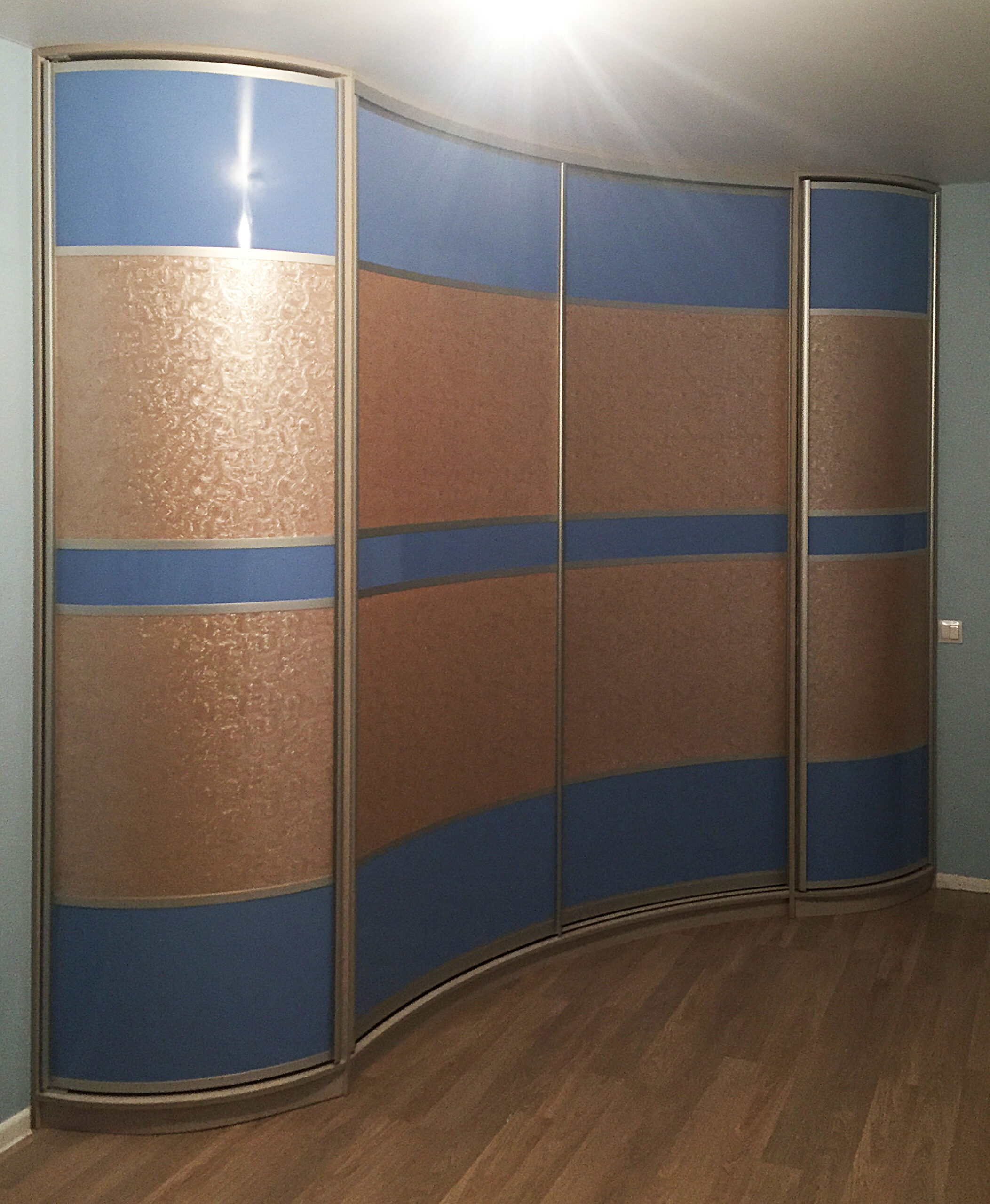
Radial cabinets have few downsides. These include the high cost (especially if the furniture was made according to an individual project) and the complexity of installation. Difficulties often arise when installing convex or concave doors. For example, acrylic panels are difficult to bend and, if folded too much, can burst.
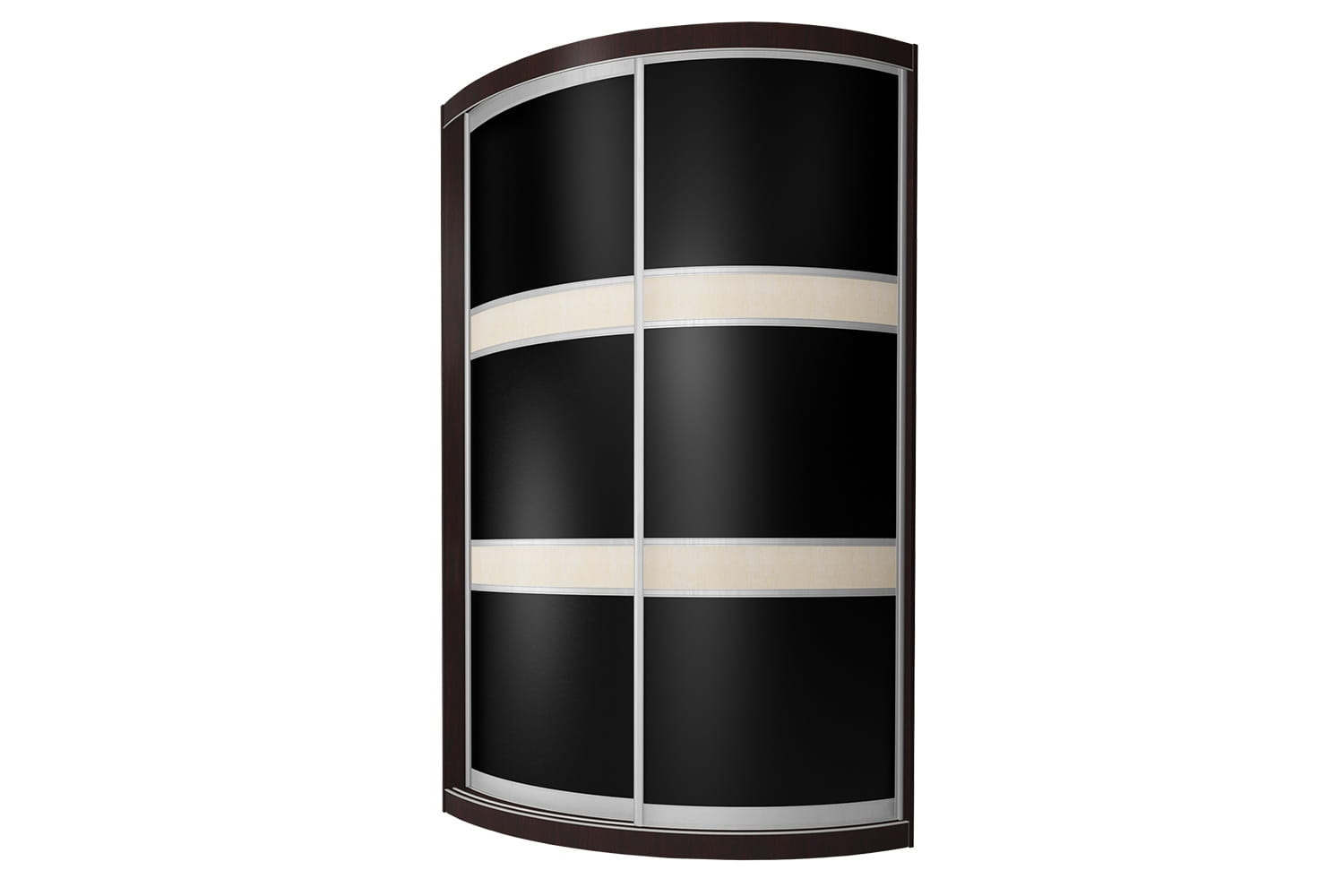
Types of cabinets depending on their position in the apartment
The smaller the living space, the more carefully you need to approach the choice of a suitable model. A radial wardrobe can be present in every room - thanks to its good spaciousness, small things are always in place, and order reigns in the room.

In the hall
Standard hallways in apartment buildings are not large in size. Concave and asymmetrical cabinet options look great in them, which are installed in a corner or along one of the walls.
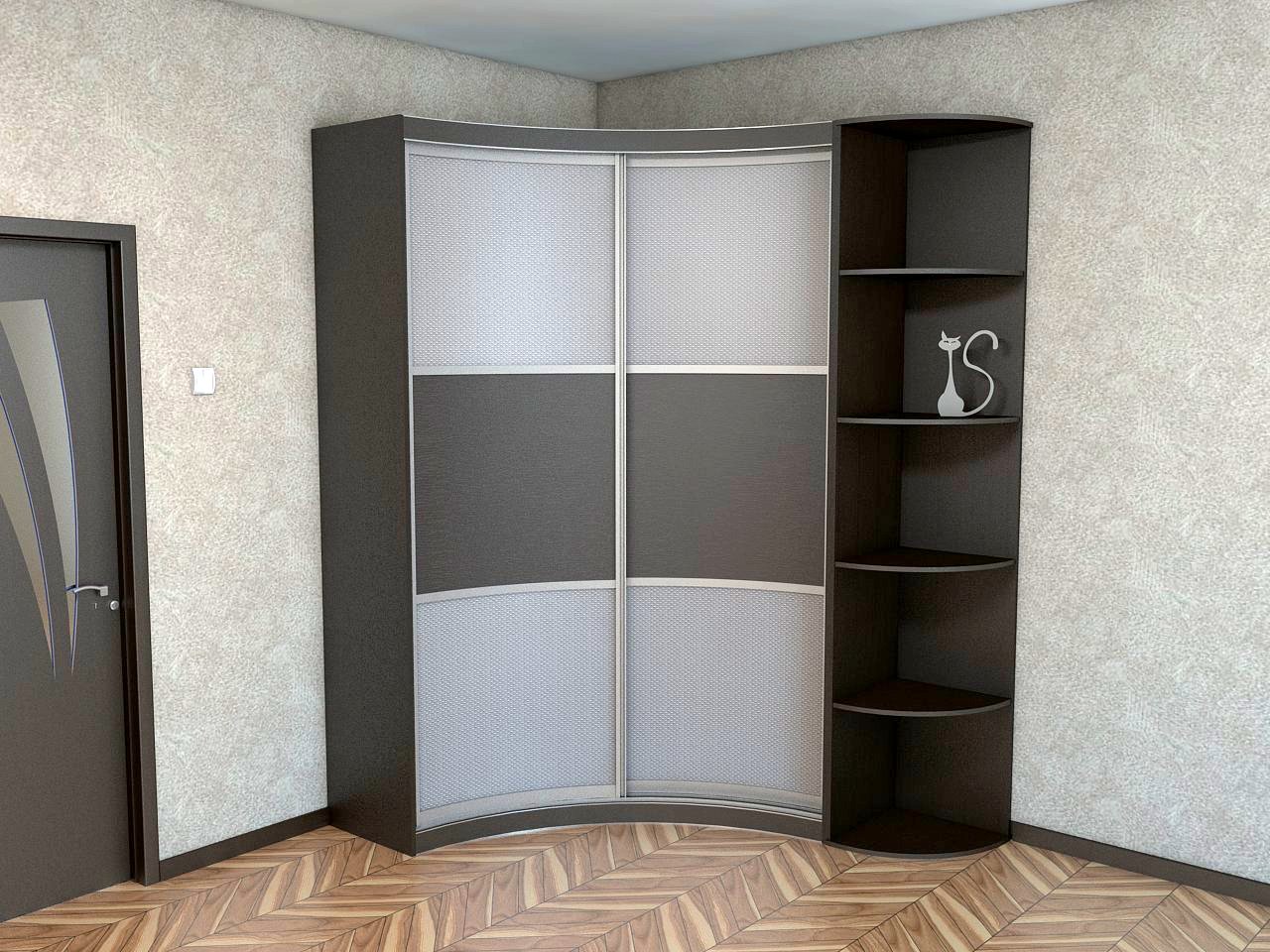
A wave-like model is also suitable for a spacious hallway. Inside you can place shoes, outerwear. On the outside, a mirror and a small number of shelves are usually provided.
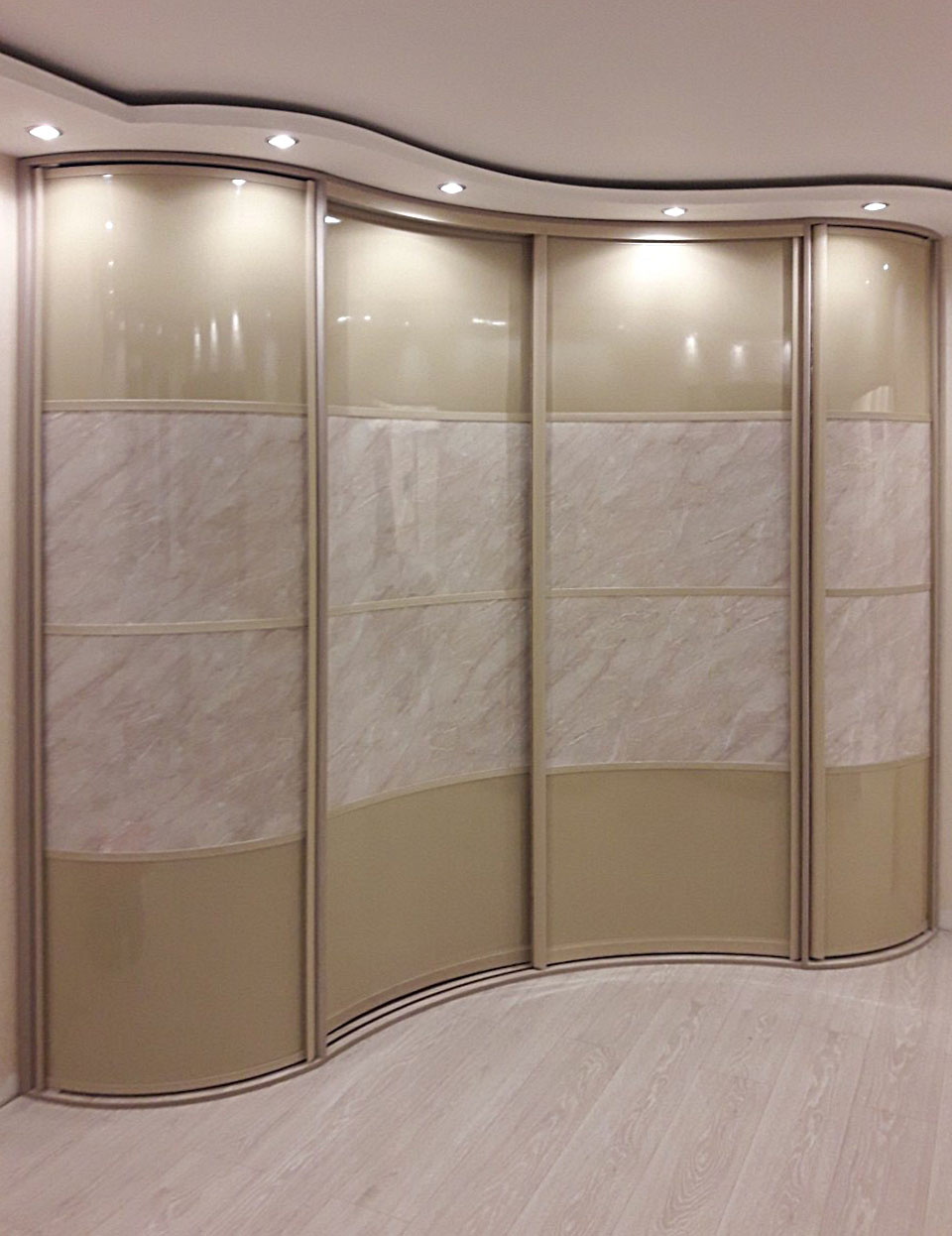
In the bedroom
Close attention is paid to the interior of the bedroom. Usually, the wardrobe is located opposite the bed or at its head. Therefore, in color and style, it should be ideally combined with the rest of the furniture. Radial furniture successfully replaces the dressing room. If the room is spacious, a cylindrical model is acceptable. By the bed, a wardrobe looks great, repeating the curved shape of the headboard.
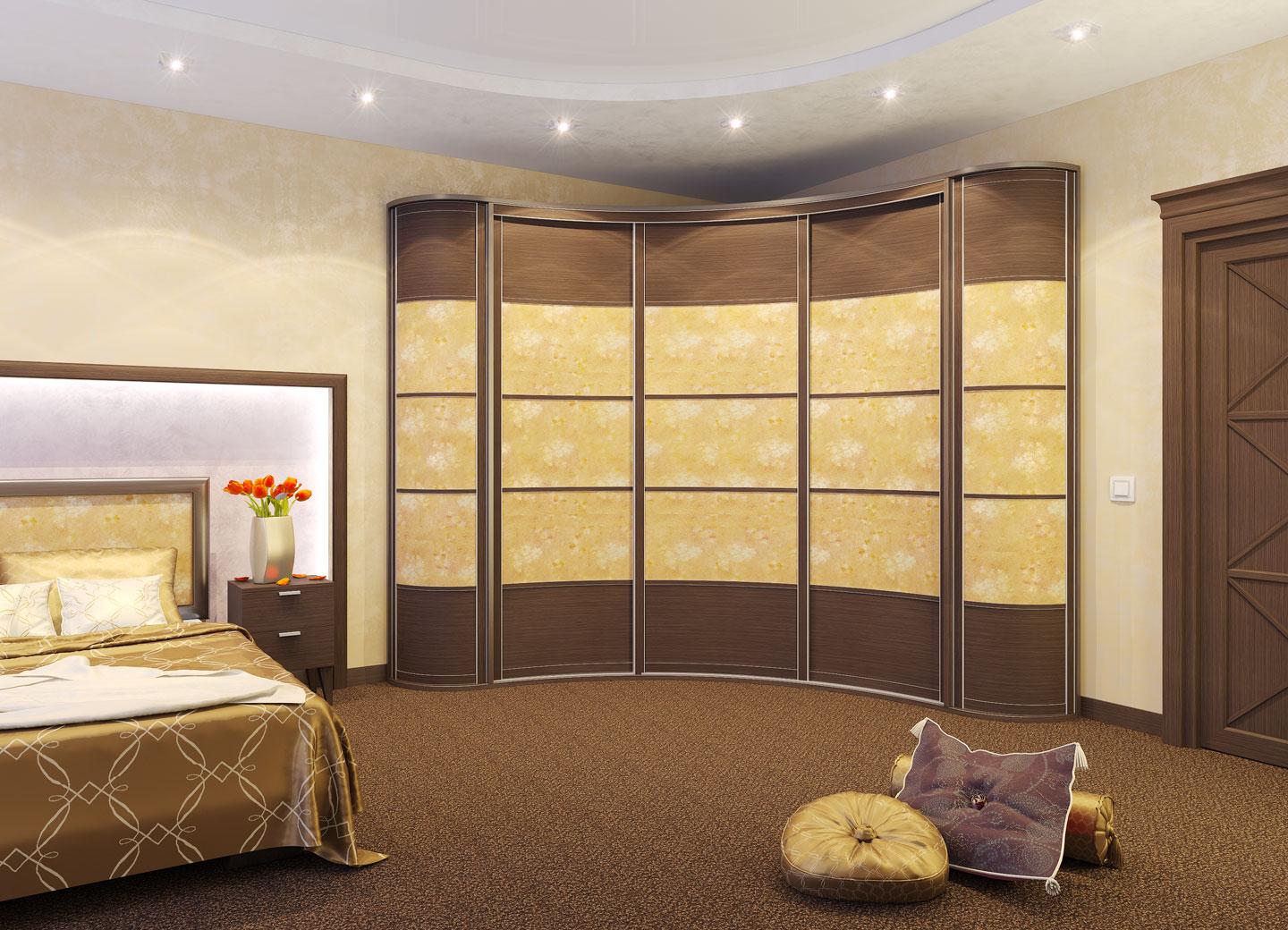
In bathroom
Due to the small area, one should very carefully approach the issue of space zoning.Corner cabinets with light doors, in which a large number of shelves are provided, look good here. With spot lighting, the design will look very harmonious. But other options are also valid. For example, if the bathtub has curved edges, the furniture doors can follow that shape.
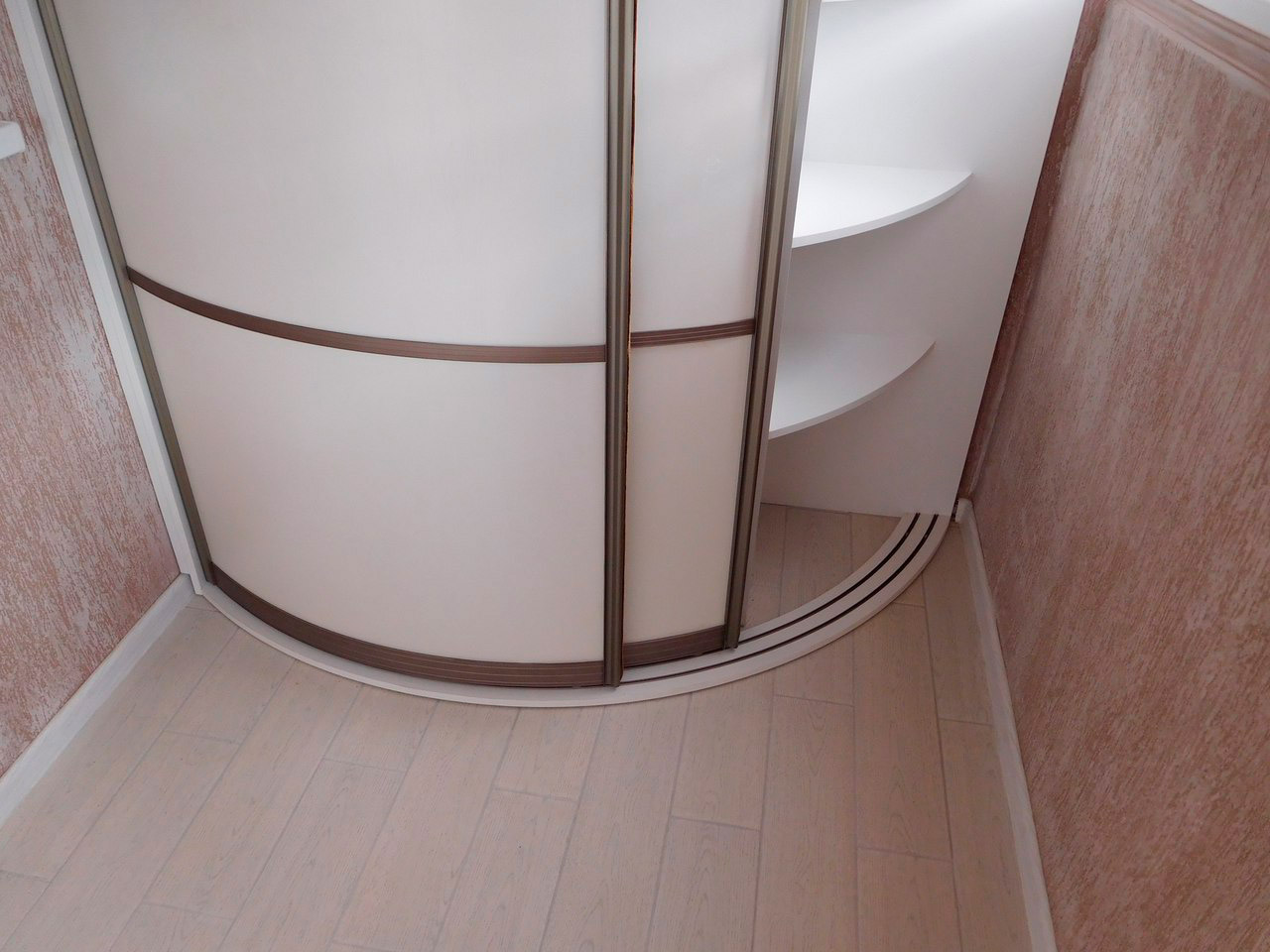
Selection of all materials for manufacturing
For the built-in curved cabinet model, tools and materials should be prepared in advance. The profile and accessories for the doors are selected especially carefully. A drawing with all dimensions must be prepared in advance. If you have any difficulties in the design, you can use the services of an online designer.
You will need tools:
- square;
- screwdriver;
- pencil;
- level;
- drill;
- dowels;
- hammer;
- roulette.

Materials needed:
- furniture board;
- false panels;
- fittings;
- doors;
- profiles;
- shelves and drawers.
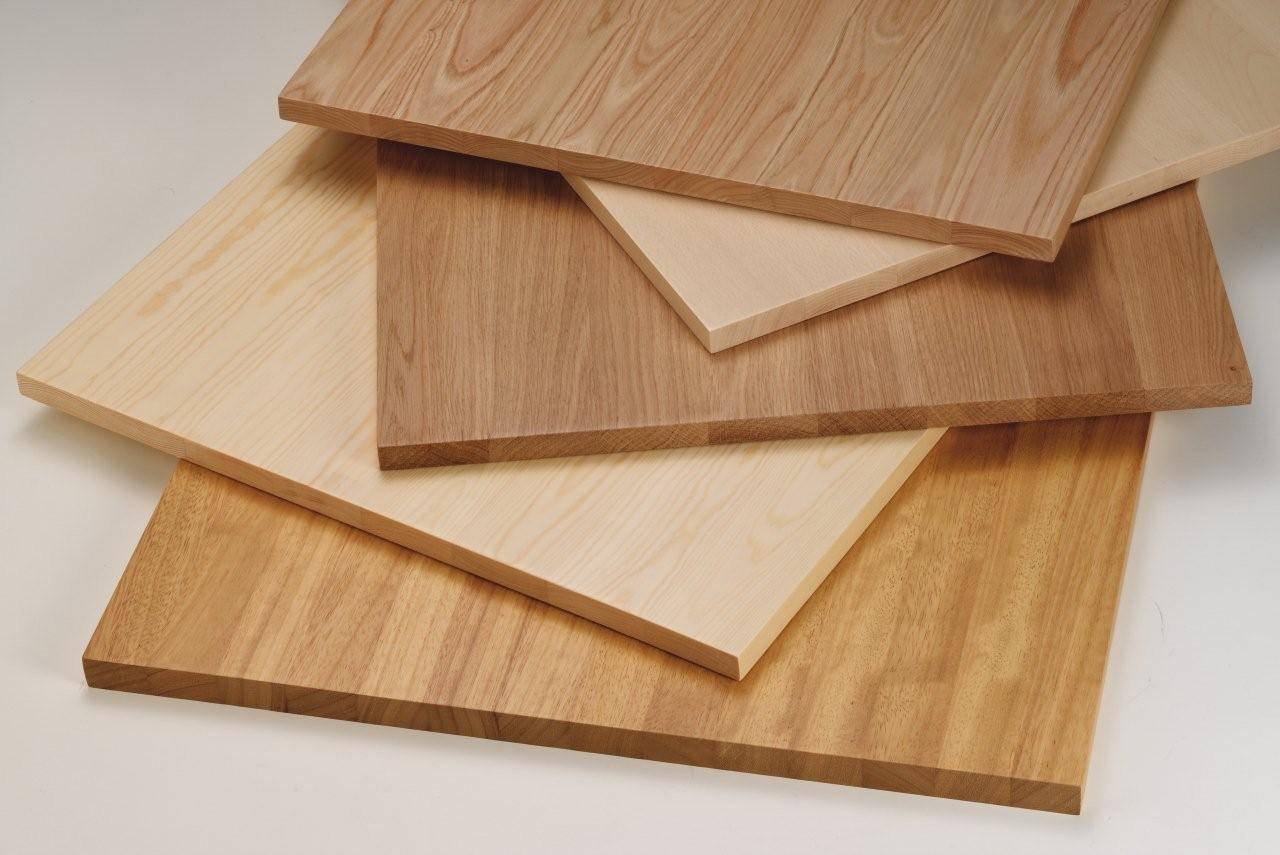
Radius profiles
For the manufacture of furniture can be used 2 types of profiles: steel and aluminum. For radial cabinets, aluminum is preferable. The normal thickness is considered to be 1.2 mm, but more often profiles are used with a larger wall thickness. With thin sweat, problems can arise: the sheets of facades can "jump out" of them.

It is a big mistake to use profiles that are used for straight structures. With force, they can be bent, but the integrity of the oxide film on them is violated, and anodizing must be carried out again. At home, this is a very troublesome task. It is better to immediately pick up radius profiles for curved sliding wardrobes.
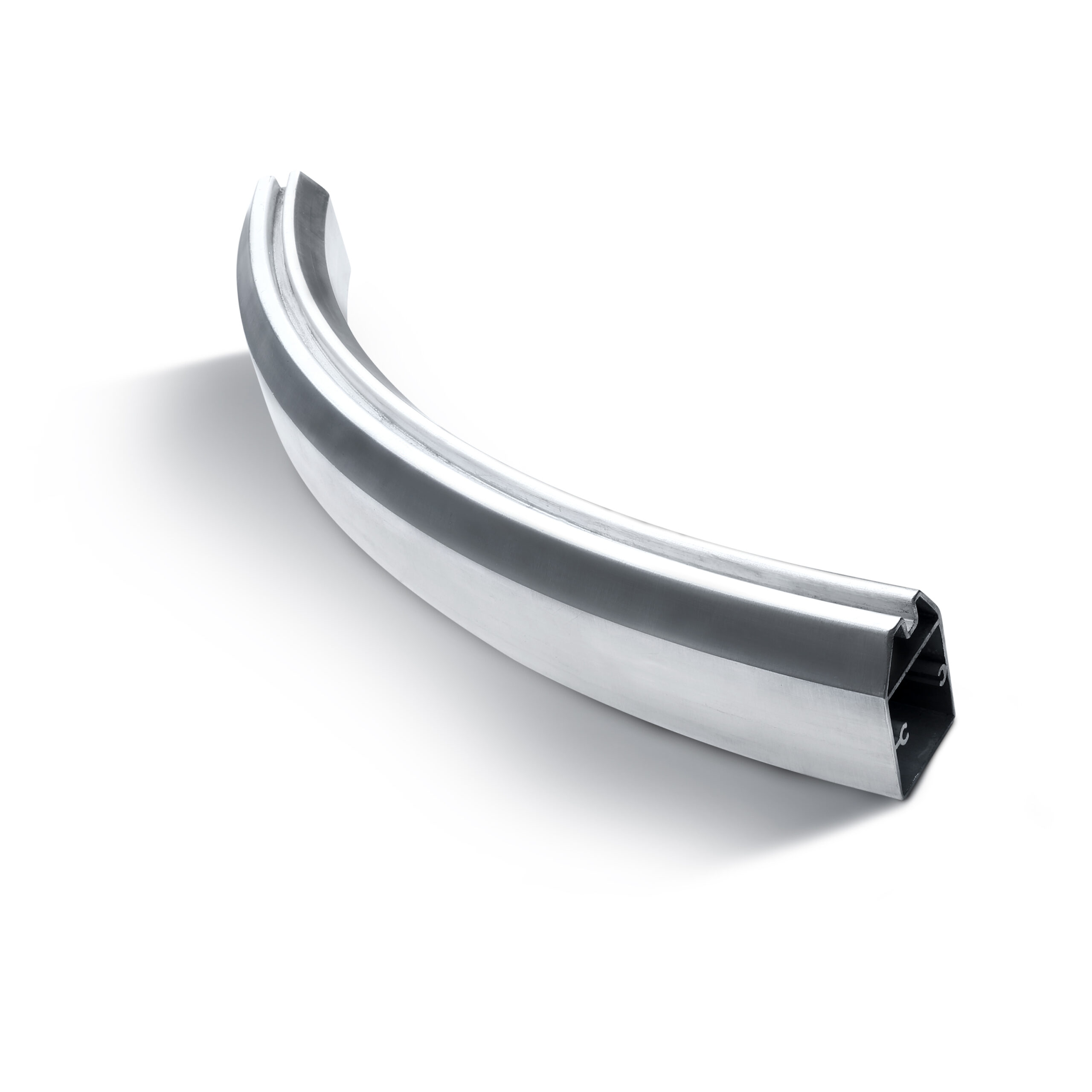
Other materials
For the manufacture of unusual and beautiful doors for a curved wardrobe, materials should be prepared separately:
- vertical side profiles (asymmetric ones divide the sash into the outer and outer sides, symmetrical ones look the same);
- upper frame for installing rollers and doors in the opening from above;
- asymmetric upper rollers;
- lower frame - the wheels will be attached to it, ensuring the sliding of the doors;
- sealing tape - protects the door from impacts, prevents dust from entering;
- screws - assembly and adjusting (facilitate the sliding process);
- stopper - locks the door in the selected position.
It is necessary to decide on the dimensions of the curved cabinet. The minimum depth is 60 cm. The shelves should not be wider than 65 cm, otherwise they will sag under the weight of things. For doors, sash widths less than 50 cm can cause them to pop out of the guides. There should be as many doors as there are compartments inside.
How to make a curved cabinet with your own hands?
The work is done in stages. It is very important to make accurate measurements so as not to spoil the materials.
- Make pencil marks in the places where the vertical posts will be attached.
- The points of the profiles are marked on the ceiling.
- Mark the height of the shelves.
- Drill holes.
- Dowels are hammered into them with a hammer.
- A mezzanine shelf is being installed.
- The side profiles are fixed.
- The structure is filled with drawers and shelves inside.
- Installation of false panels to the ceiling, floor and side wall is carried out.
- The bottom and top profiles are attached to the bezel.
- Bent door frames are installed.
Now it remains to check how well and smoothly the doors slide. It is necessary to take into account the peculiarities of the material with which the ceiling is finished. If it is drywall, then it may not withstand the load when the doors move. Optionally, you can decorate the doors with accessories, fix the mirror or simply cover with paint and varnish.
Video: do-it-yourself radius wardrobe
