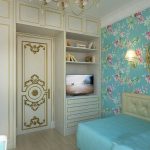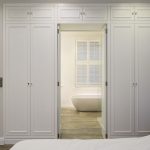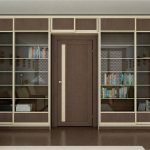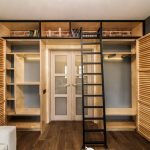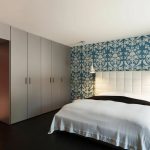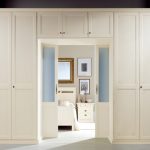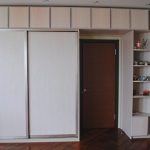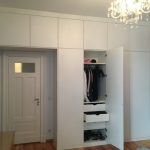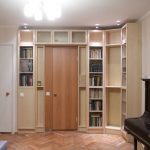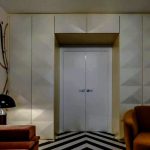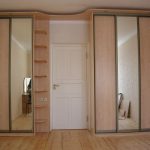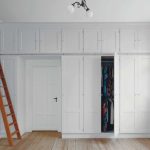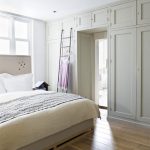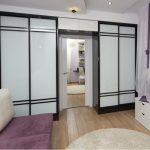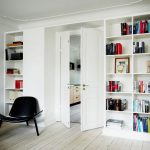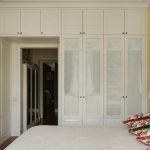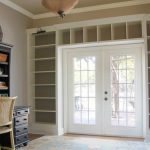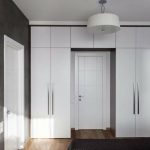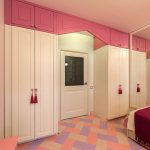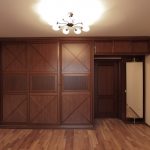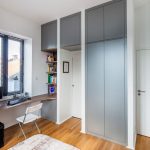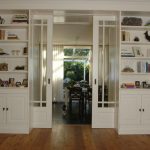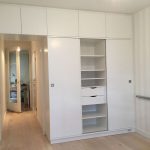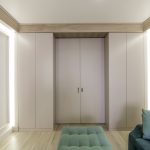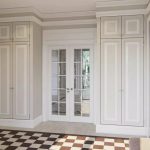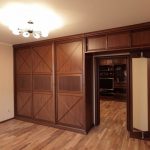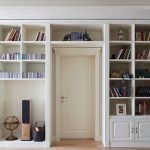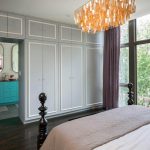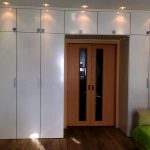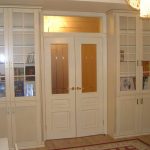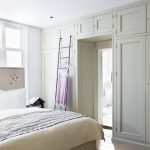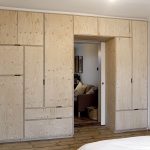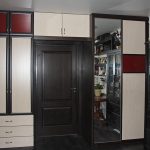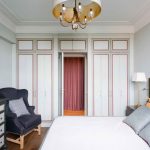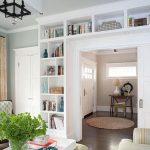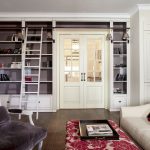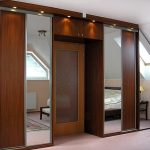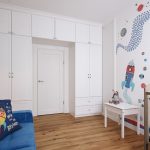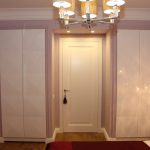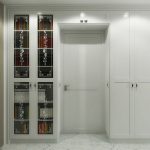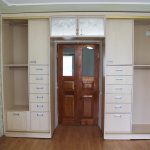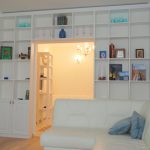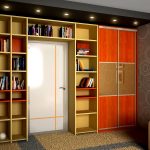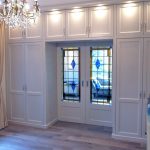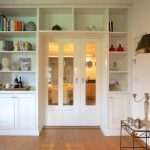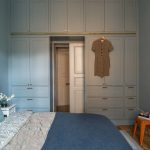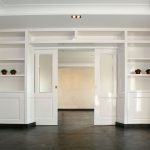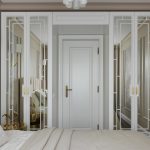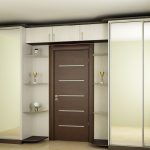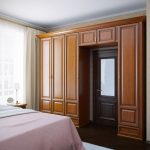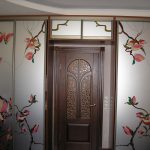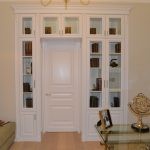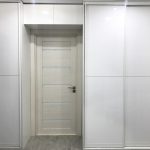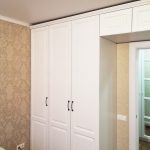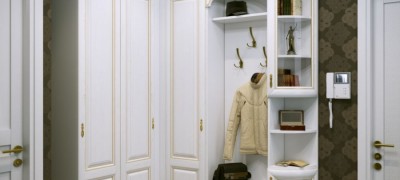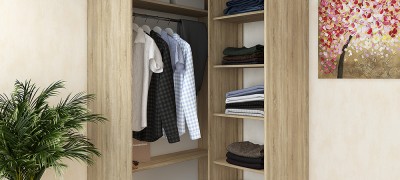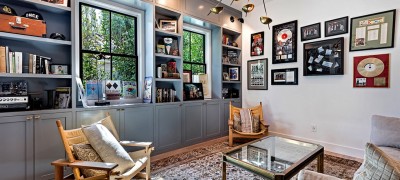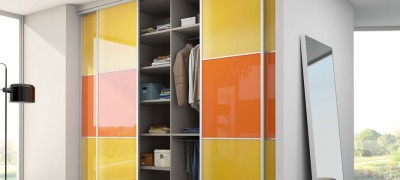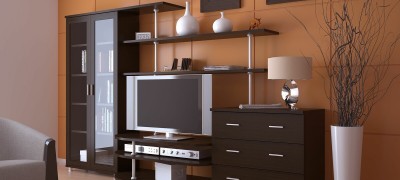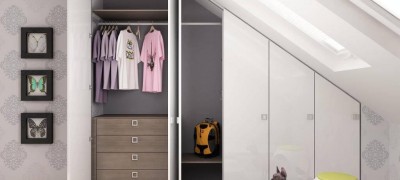Feature of the cabinet around the doorway
What tricks the owners of small apartments do not go to in an attempt to save grains of living space! Among the mass of various ideas, both original and not so, a rather unusual way of arranging furniture has become widespread, namely, a wardrobe around the doorway.
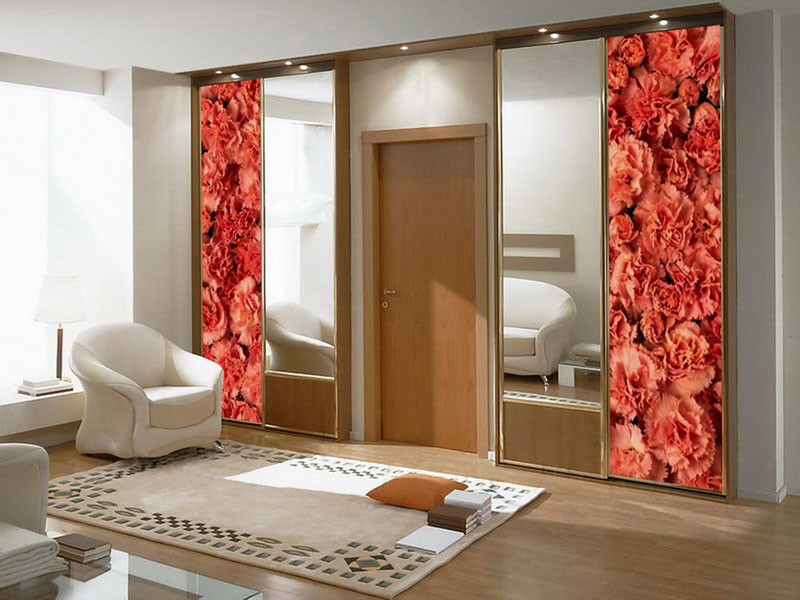
At first glance, it seems that the inexpediency of such a solution is obvious, but it has a rational grain and is quite effective in terms of organizing space.
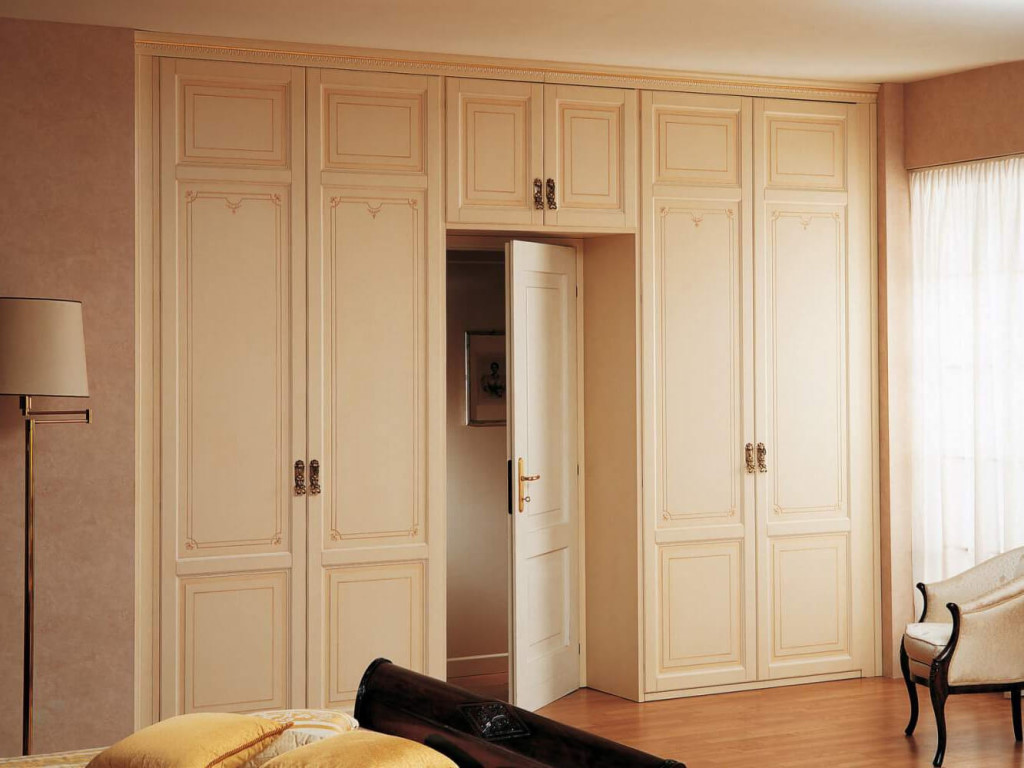
- What's the point in a closet around the door
- Wardrobe around the doorway: pros and cons
- Cabinet hardware ideas around the door
- Facade arrangement: material and design
- Cabinets above the door: internal filling
- Door mounting options: opening systems
- How to properly install the cabinet around the door
- Care and maintenance
- Video: cabinets around the doorway in the interior
- 50 wardrobe designs around doorways
What's the point in a closet around the door
The main task that structures of this type are designed to solve is to increase the usable space by providing an optimal way to store household items: clothes, dishes, books, bed linen, etc.
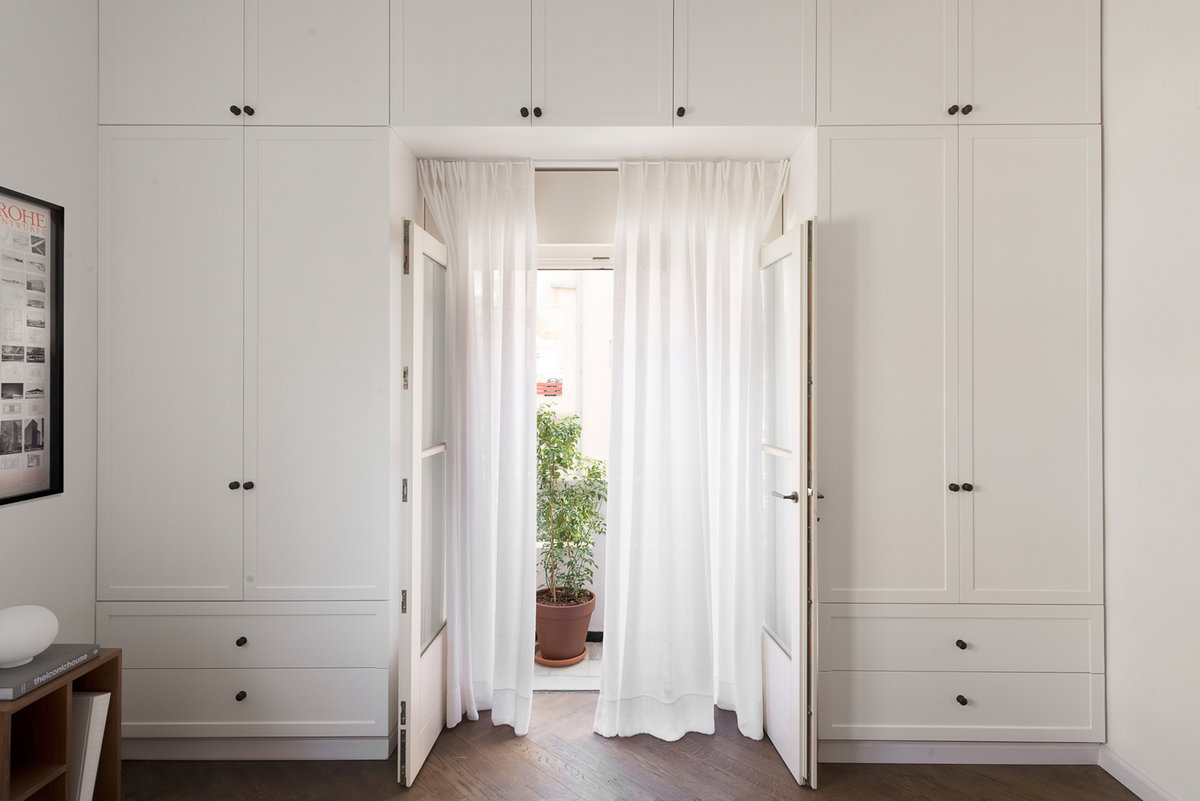
The need for such cabinets can arise for various reasons. Among them, it is worth highlighting the three most common:
- Small area of the premises. In this case, every effort will be made to minimize its use.
- Non-standard room layout. Curves, full-wall glass panels or sloping ceilings will not allow the installation of typical furniture structures.
- Desire to create a unique design, unique design or style. This solution allows you to easily create hidden passages to other rooms, which may be required in certain cases.
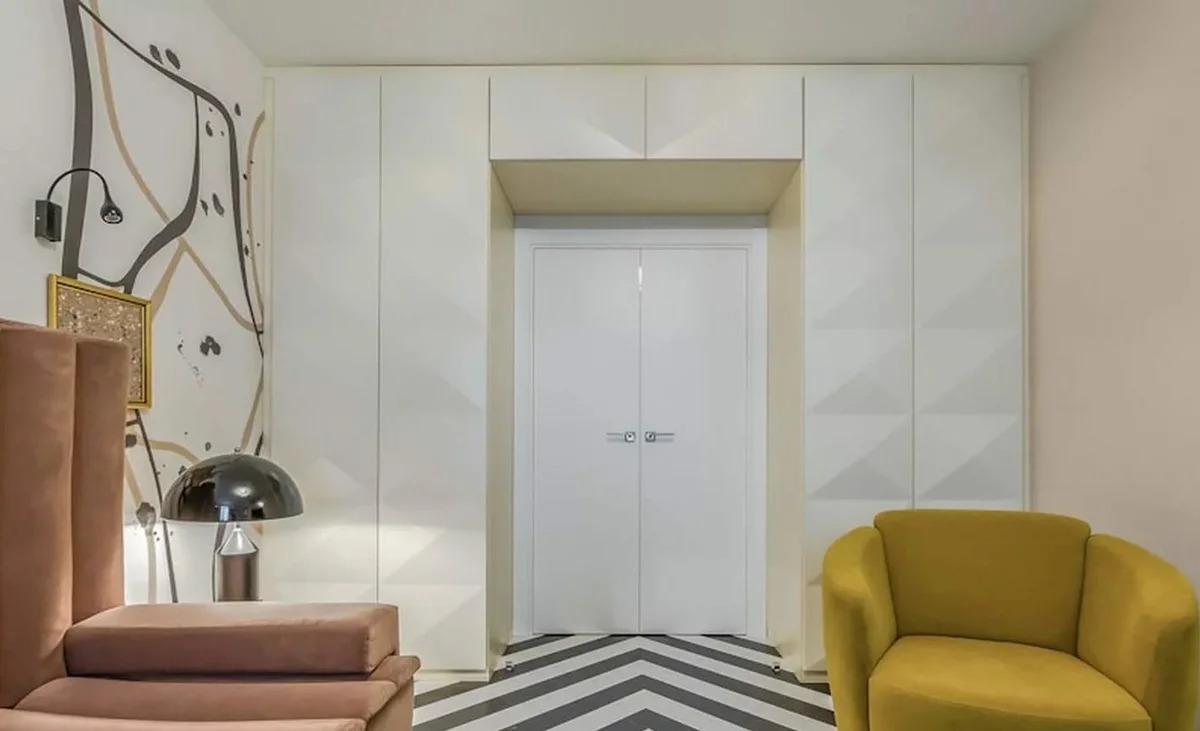
Wardrobe around the doorway: pros and cons
Despite the obvious benefits from the implementation of such an idea, you should not use it thoughtlessly, under the influence of the moment. There are both positive and negative aspects here. Before proceeding with the implementation, you should think carefully about everything.
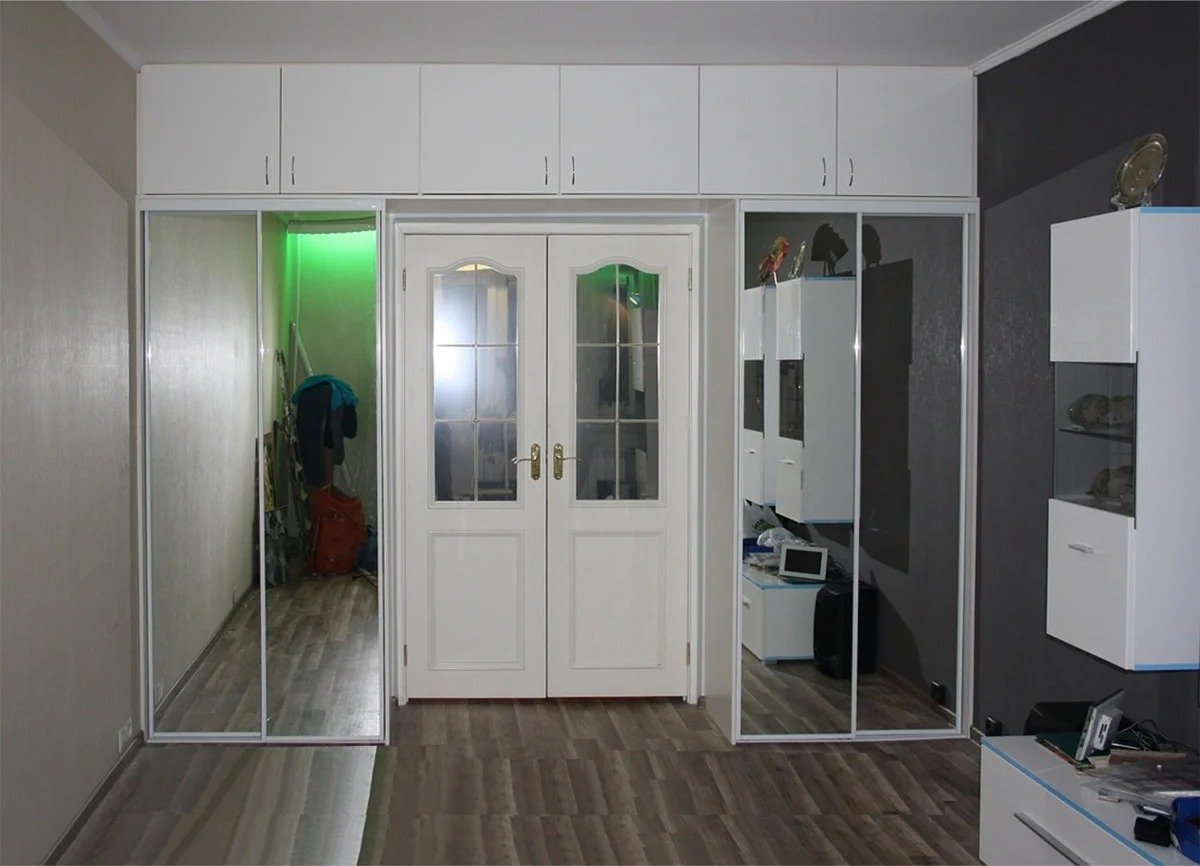
Advantages:
- Providing the visual effect of increasing space.
- Optimization of the usable area.
- Compact storage of things. Large capacity.
- An excellent solution for rooms with niches or non-standard walls.
- The ability to adapt to specific needs.
- The ability to fit into almost any interior.
- Relatively low cost, compared to many "manufacturers" cabinets.
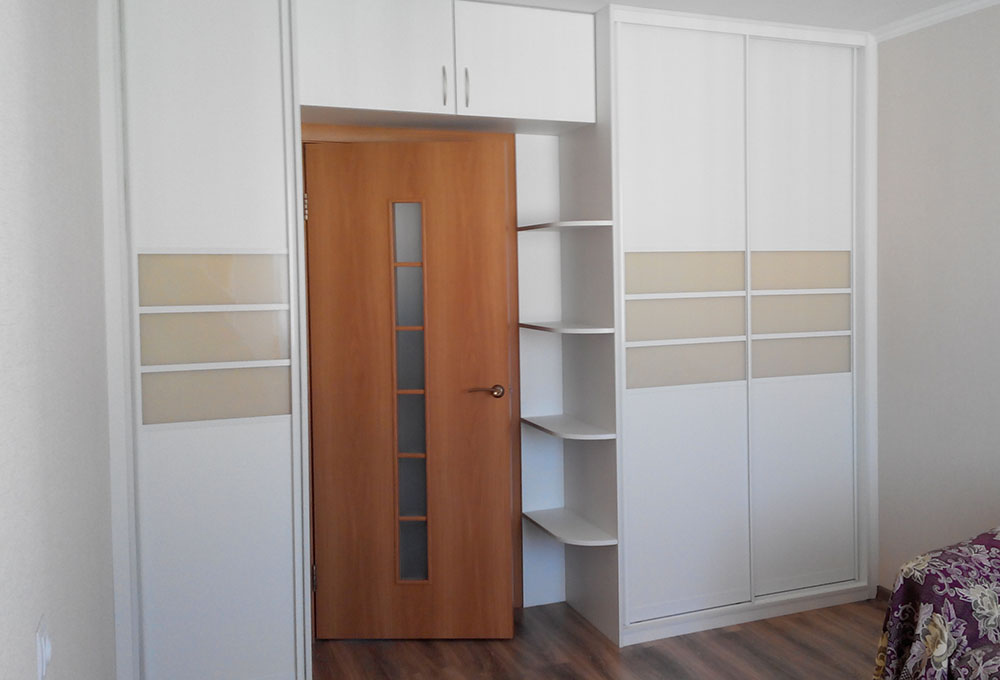
There are also disadvantages. There are only two of them, but they are essential:
- Such furniture cannot be purchased ready-made. Everything needs to be done to order (or by yourself).
- Stationary structure. In the future, it can only be dismantled. You won't be able to move.
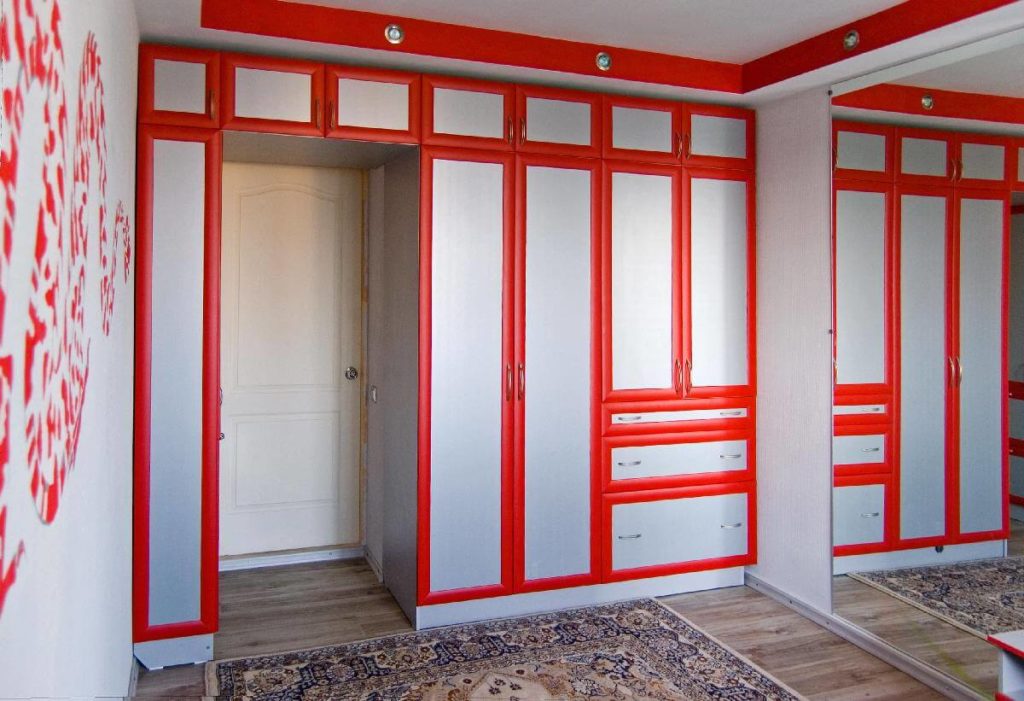
Cabinet hardware ideas around the door
In general, this solution is suitable for any room, from the kitchen to the bedroom. As for the schematic diagram, it is dictated by the location of the doorway. Usually this is a "P" -shaped version. Although, there are also "L" -shaped, if the door is shifted to one of the walls.
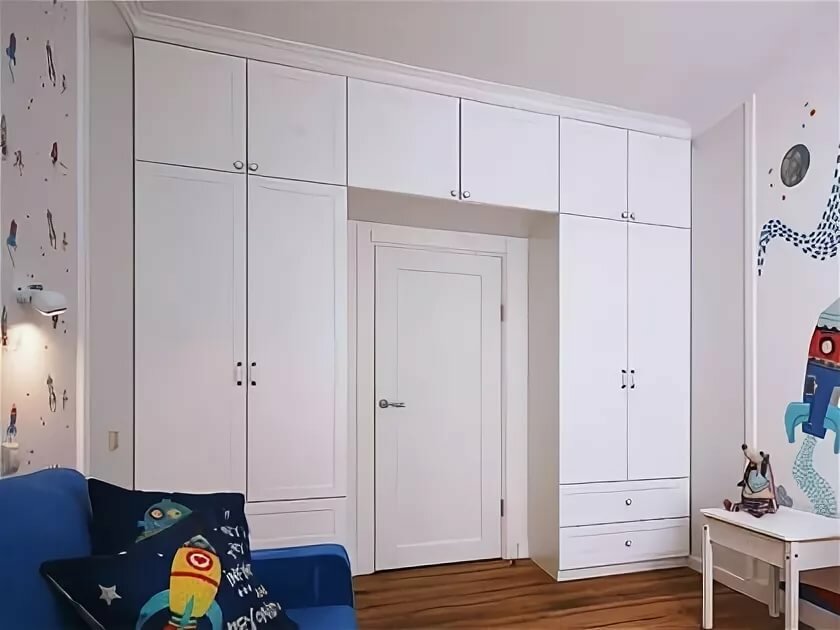
Structurally, such a cabinet consists of two modular parts (one on each side of the door) and a mezzanine, while the function of the back wall and sidewalls is taken over by the walls of the room. The height is made to the ceiling or with a small gap, depending on the situation. Thus, maximum utilization of the usable volume is achieved.
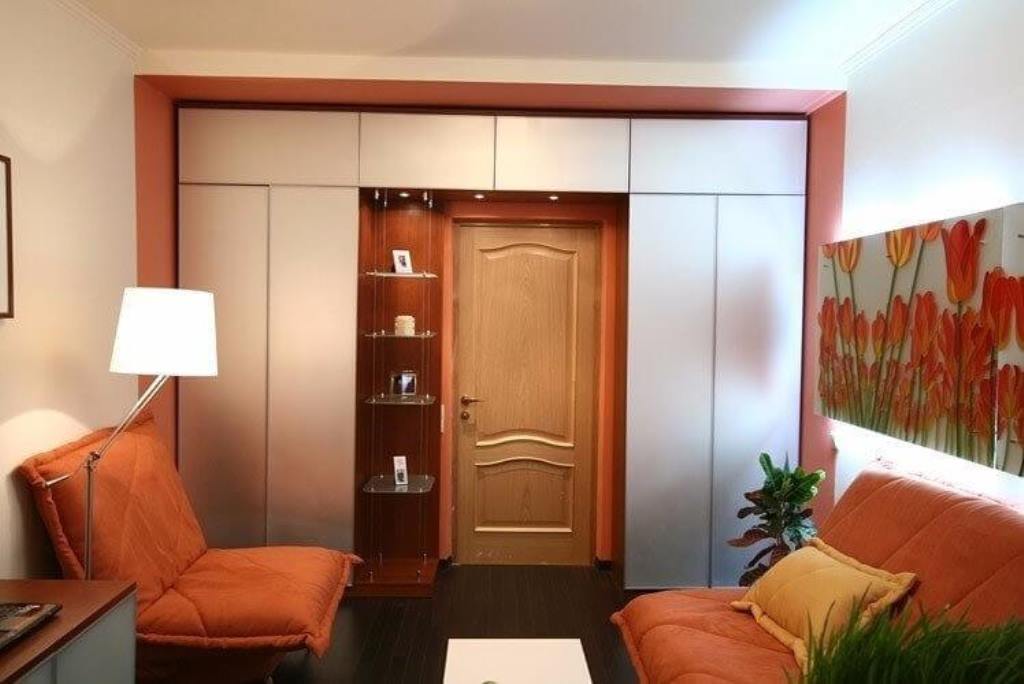
Also, depending on the length (width of the room), the wardrobe can be made both in a closed version and with open niches or shelves, for example, wardrobes around the door in the living room for a TV or in a nursery, for toys.
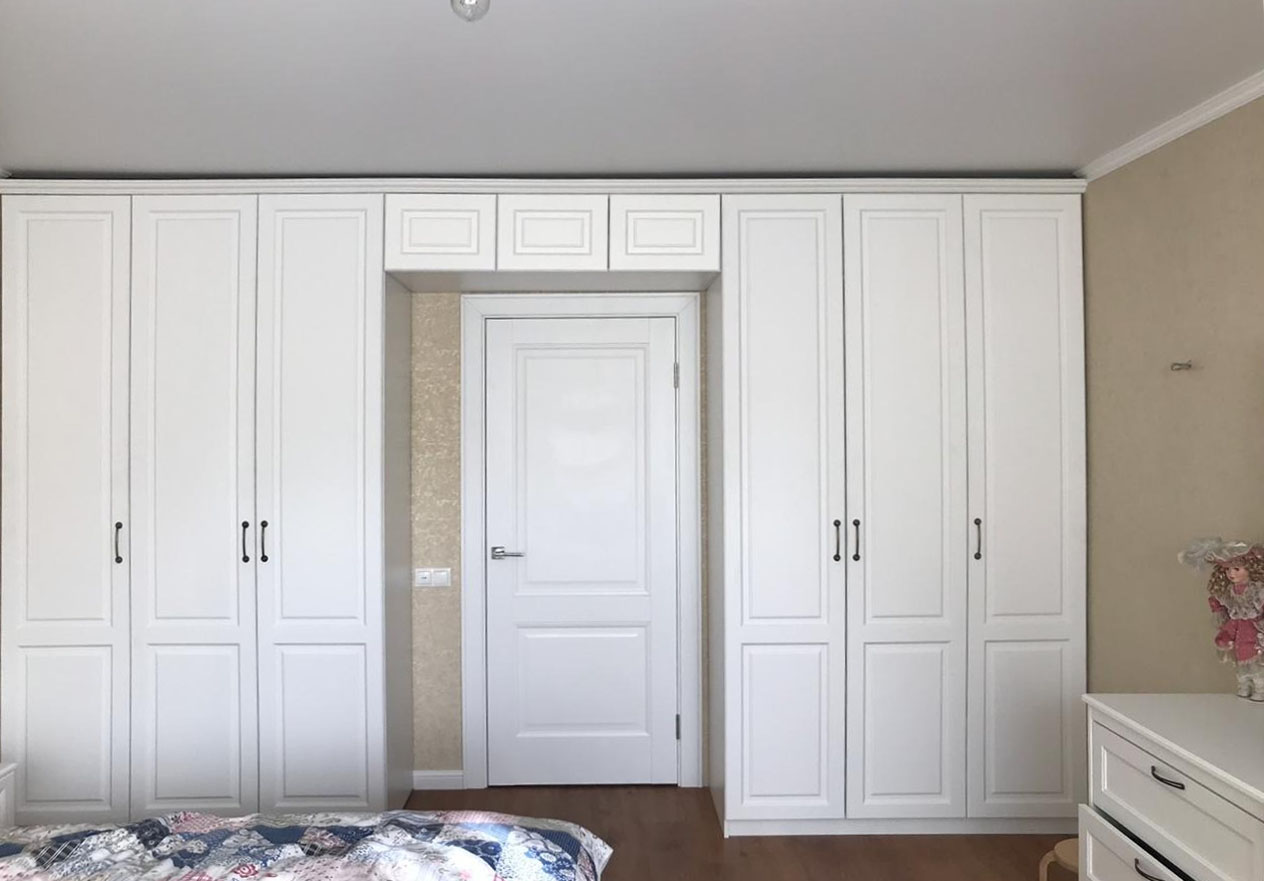
Note! In the presence of moldings or stucco moldings, the structure will have a gap in the upper part or repeat the ceiling design, visually turning into a design element.
Facade arrangement: material and design
We can say that such a wardrobe is more a part of a room than an interior detail. In this regard, increased demands will be made on it in terms of the appearance and quality of materials.
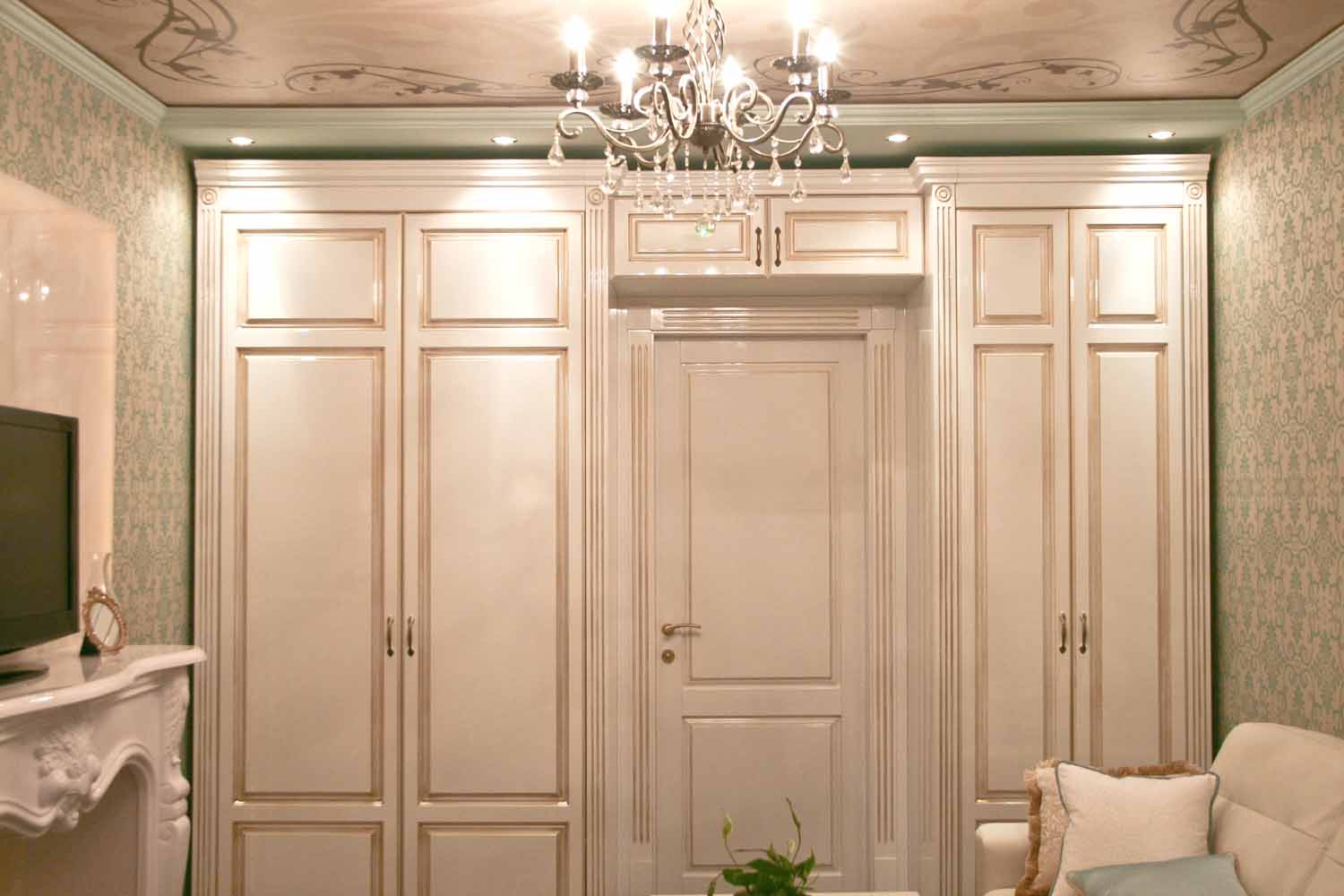
In the key to creating a unified style, what matters is the number of doors in each section and the way they are opened. With a long length, it is not recommended to make mezzanines in one color; it is better to use visual zoning. In addition, it is desirable that the texture and material of the cladding are in harmony with the decoration in the room. The depth of the cabinet is also an important detail. All ideas for equipping the cabinet around the door are based on the fact that it should be slightly less than or equal to the width of the entrance opening (between the racks).
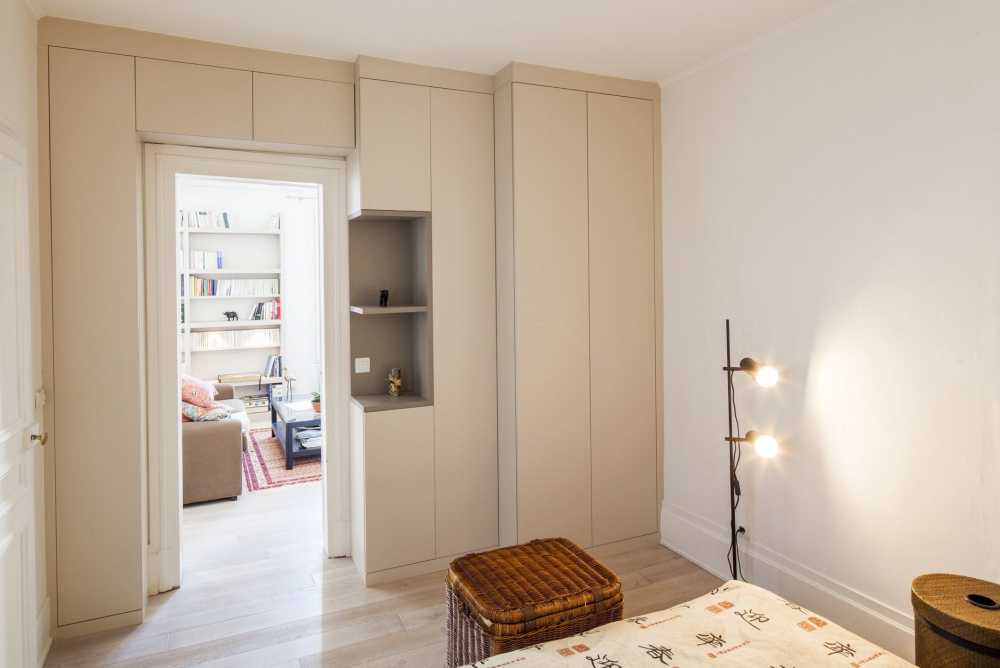
The durability of the structure, its performance and appearance directly depend on the selected material and the quality of the fittings. As a result, the most often used are:
- Solid wood, solid wood.
- Chipboard (laminated chipboard).
- MDF (fiberboard).
- Furniture board. Allows you to create an imitation of natural wood.
- Plastic.
- Glass. It is used both as a decorative element and for the manufacture of shelves.
- Mirror. Used as a filler in frame structures.
Cabinets above the door: internal filling
There is no single scheme according to which the internal space is organized. This is usually determined locally, depending on the specific needs and characteristics of the performance. We can only single out a few general rules that make it possible to distribute the useful volume of the cabinet in the most optimal way:
- The lower part is mainly dedicated to the most bulky and heavy items, for example, under the compartment for a vacuum cleaner or drawers for laundry.
- The middle sector can be delimited at the discretion, depending on the situation - it is difficult to give clear recommendations here.Most often, it is in it that all kinds of shelves, crossbars for hangers, niches for a TV, and so on are located.
- Mezzanine. As a rule, it is intended for storing rarely used items: shoe boxes, bedding sets, seasonal clothes.
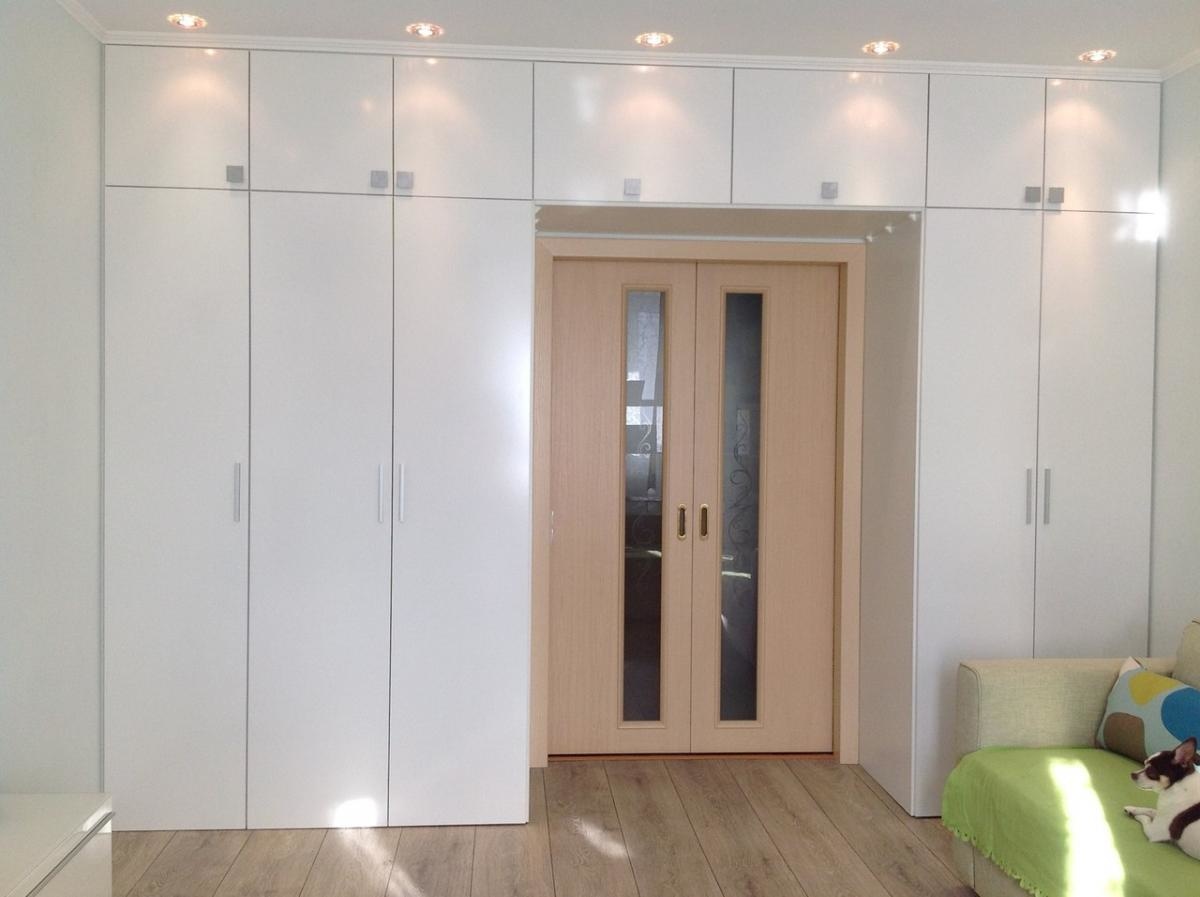
Door mounting options: opening systems
In a typical design, cabinets above the door are found with two main ways of opening doors: sliding (sliding doors for wardrobe) and swing (on hinges, for lockers).
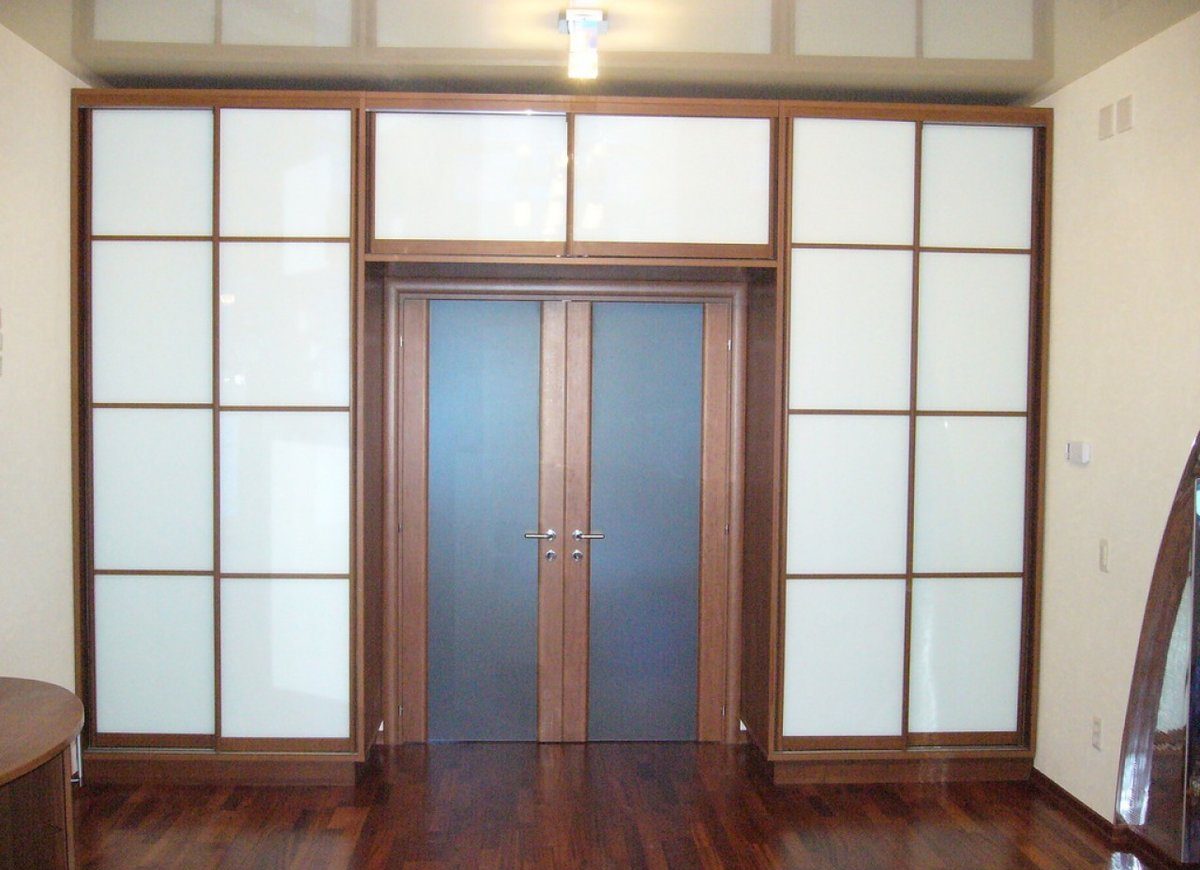
Nevertheless, there are many reasons why it makes sense to install doors with other opening systems:
- Gola profile. Used for drawers. The design feature makes it possible to install solid decorative panels without additional external elements.
- Lifting mechanisms, pantographs. Provide access to the inside of the cabinet by moving the door panel upward, moving in an arc.
- Push. Opening occurs when you press on the side of the door, closer to the end. The latch lock operates in the same way in two directions.
- "Harmonic". The principle of operation is reflected in the title. The door is a curtain made up of vertical narrow elements, which, when moving, are assembled like an "accordion", giving access to the contents of the cabinet. Due to the large number of moving parts, this design is considered unreliable.
- Vertical blinds and roller blinds. Structurally, they are made like lifting shutters, which are installed on windows in shops. When opened, they rise up. Allows you to save space in front of the facade.
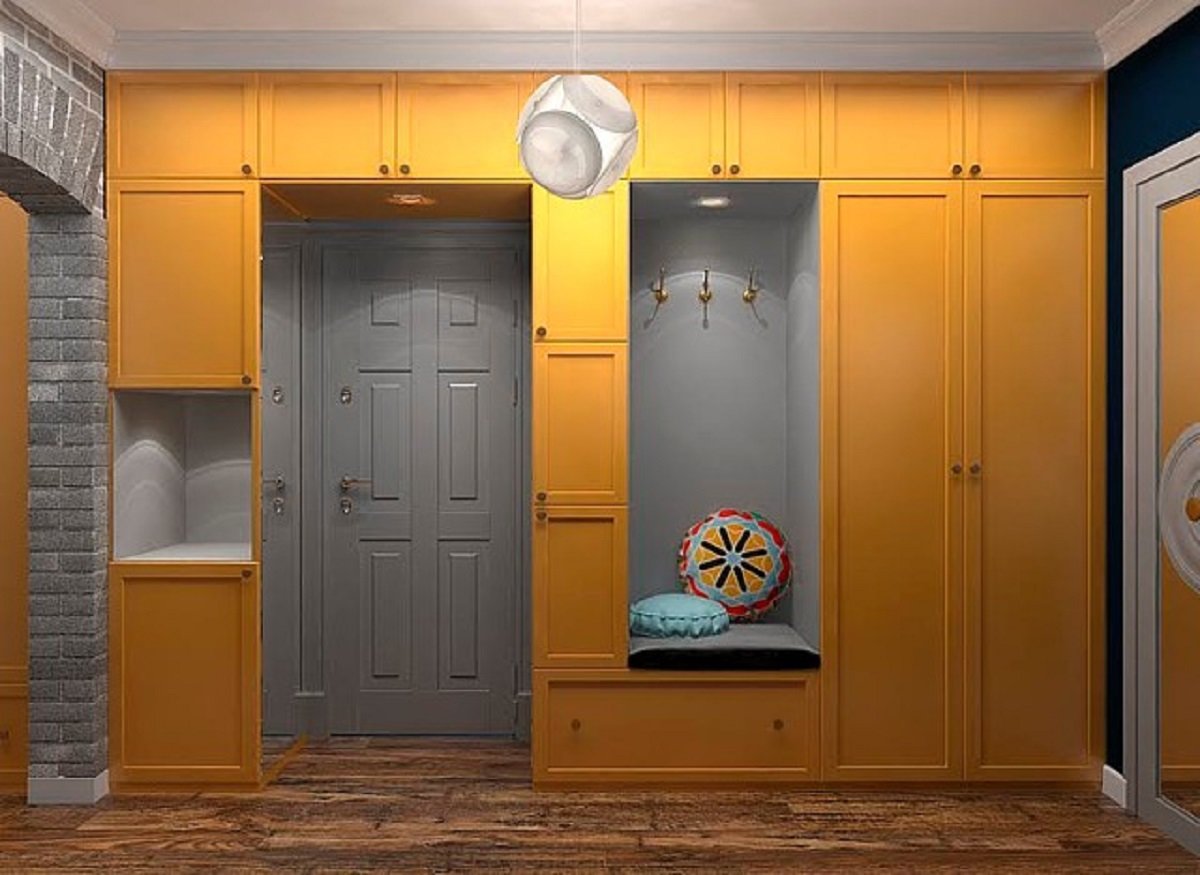
How to properly install the cabinet around the door
Here the question of correctness concerns not so much the installation itself, but the convenience and safety of operation. So, the organization of a niche around the front door can imply several options: end-to-end, indented or "vestibule". When choosing a door opening system for lockers, you need to take into account that swing doors will require a certain amount of space in front of you.
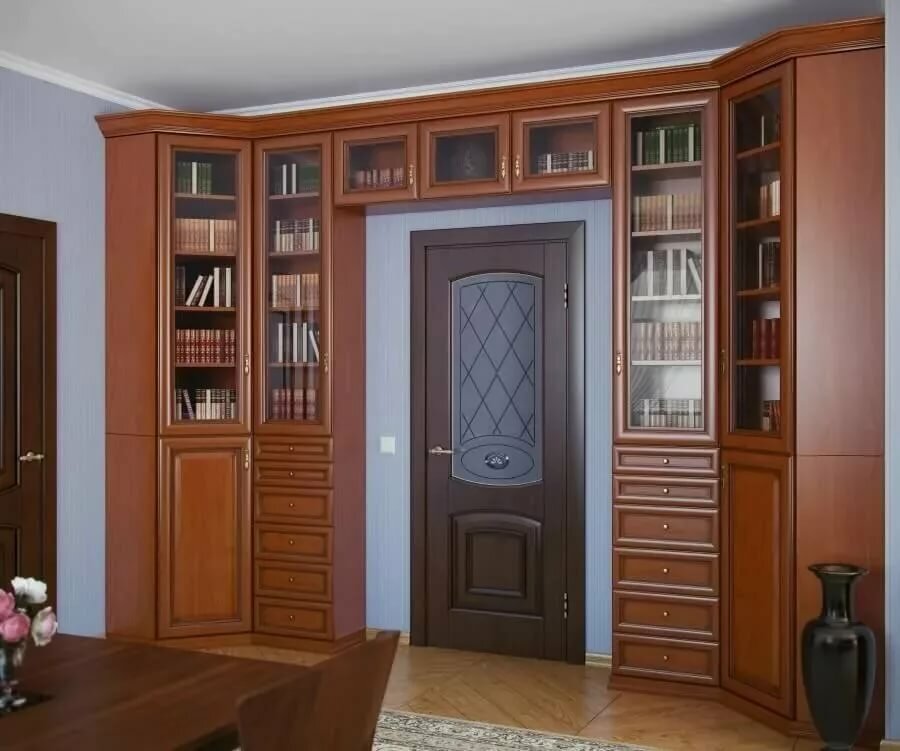
While it is best to use the full available height for cabinet construction, mezzanines should be designed based on the maximum width of the room. As for the depth, it is most often recommended to rely on the typical value - 60 cm.However, you can look at the situation and adjust it up or down.
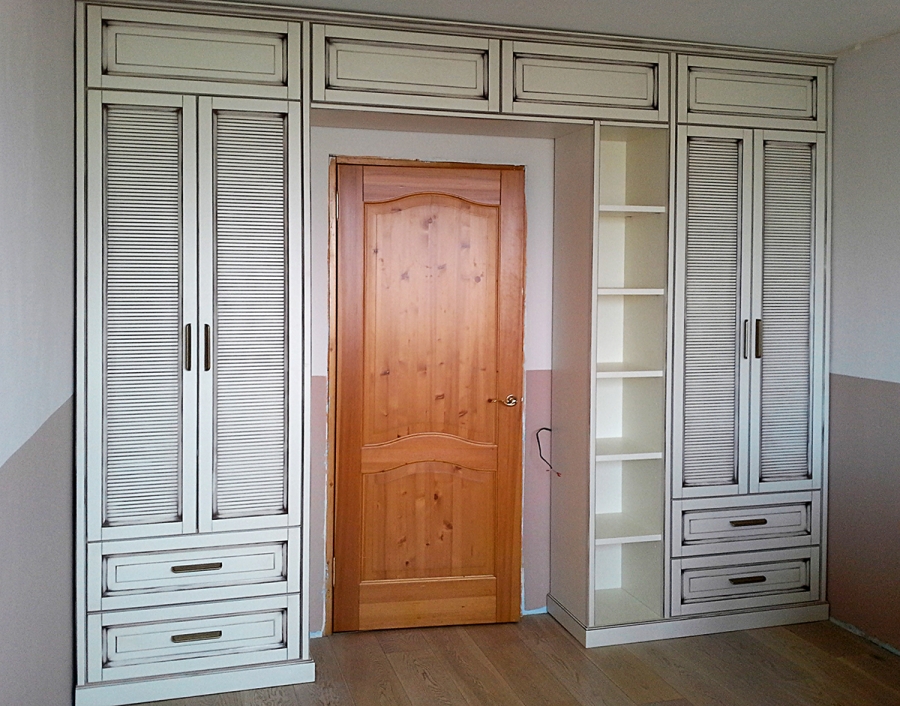
In some cases, there may be a problem with the convenience of opening the front door. Then it makes sense to consider a compromise between organizing a new way of opening it (for example, changing the direction from the inside out or installing a sliding mechanism) and the features of the cabinet layout around the door in the living room or bedroom.
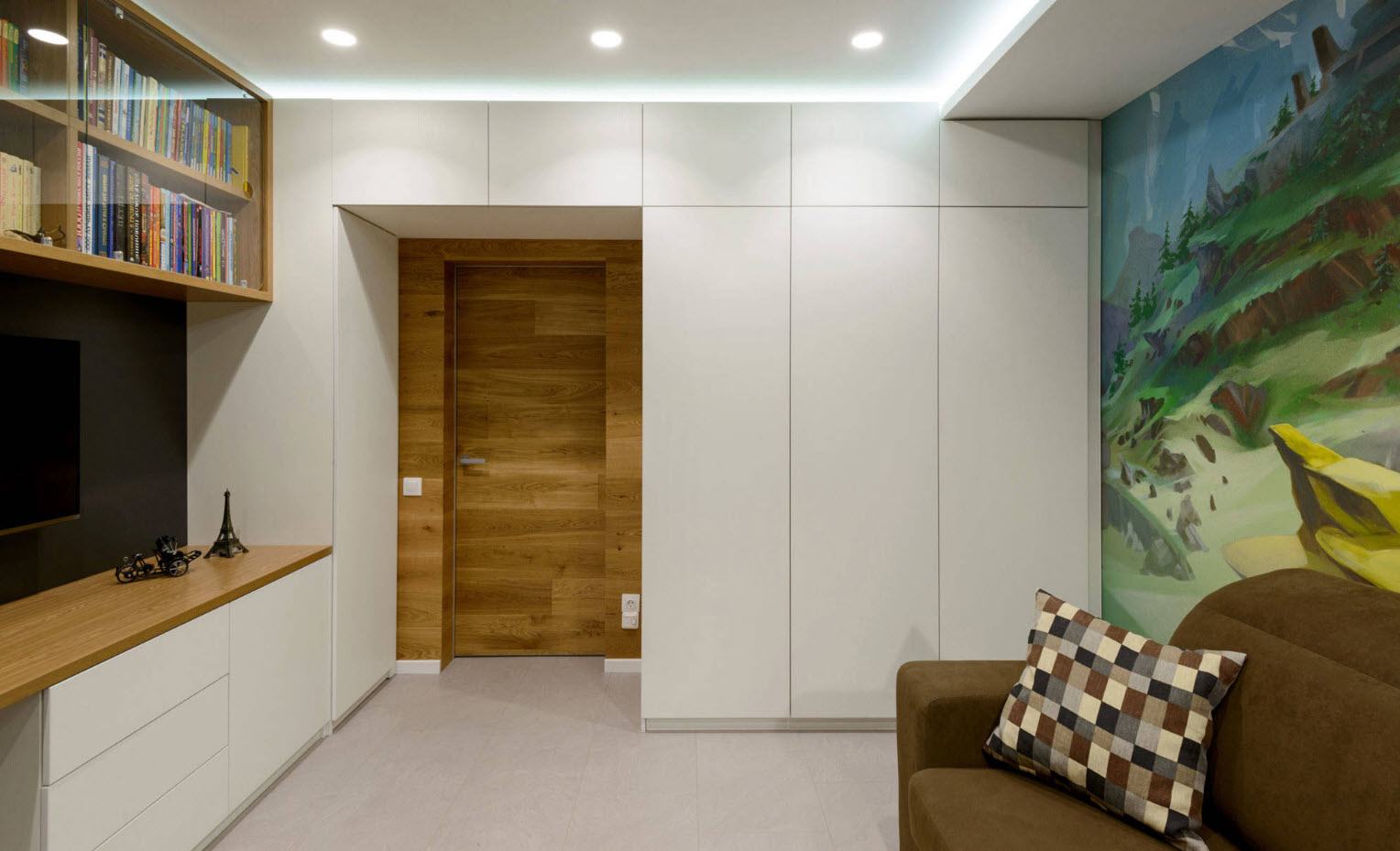
Care and maintenance
When it comes to operation, the key points to look out for are usage and shelf load capacity. So, the maximum weight that a typical chipboard shelf can withstand during long-term storage should not exceed 15 kg., Glass shelf - 2 kg. It is also necessary to be careful when using the door mechanisms and avoid knocks or strong jerks.
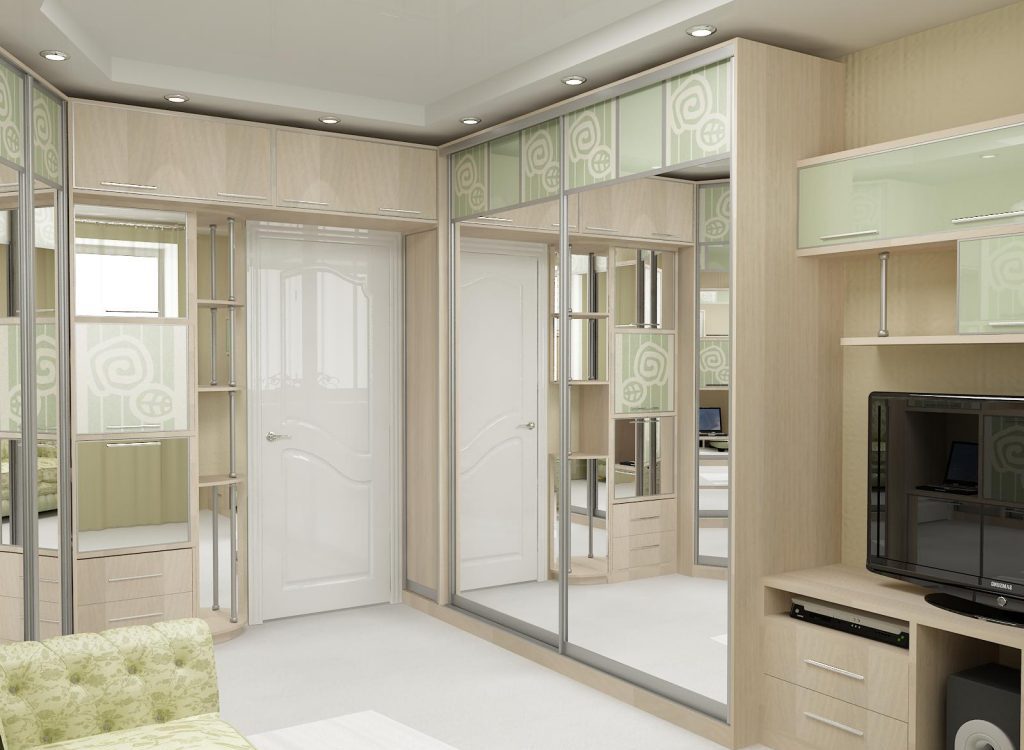
Care for the appearance of the cabinet is determined by the type of materials used. Since this is usually a tree, albeit covered with a laminate, simple rules should be followed:
- Avoid prolonged exposure to direct sunlight on the surface of the cabinet.
- Provide the temperature regime and the required level of humidity in the room (for each material its own).
- Remove dust from the cabinet surface regularly.
- Do not use aggressive chemicals and household cleaners when cleaning the facade surface.
- Regularly carry out preventive maintenance of built-in mechanisms: cleaning and lubrication.
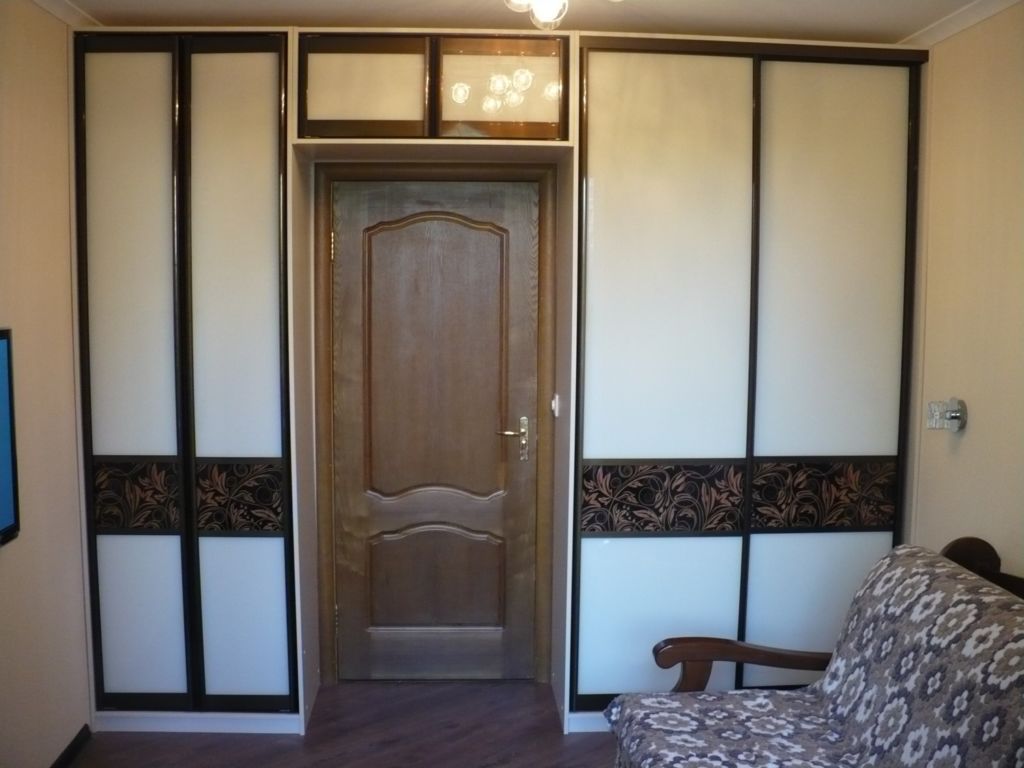
It turns out that while dealing with one task - saving space, it is possible to simultaneously solve another - the creation of a unique interior design. Few people in the house have a closet around the doorway! Without even touching on such an approach in terms of the efficiency of the storage system, such a room arrangement itself looks unusual and very original.
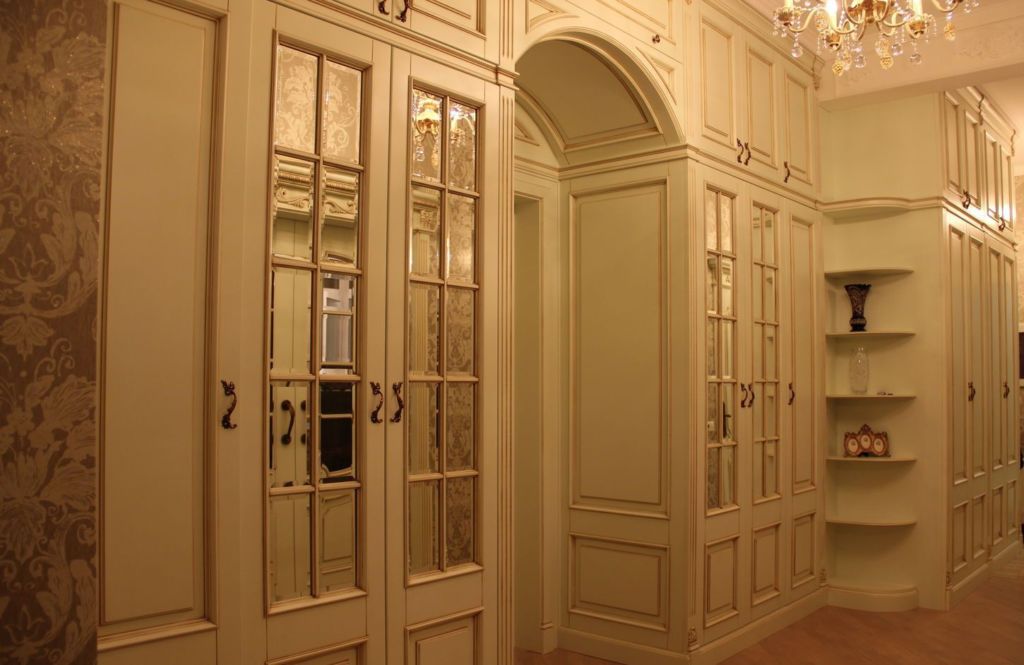
Video: cabinets around the doorway in the interior
