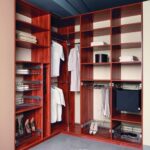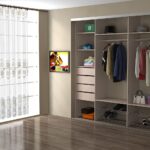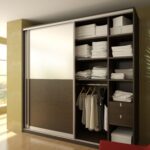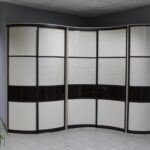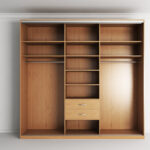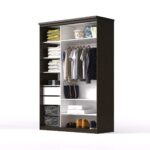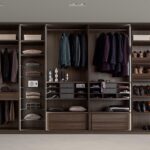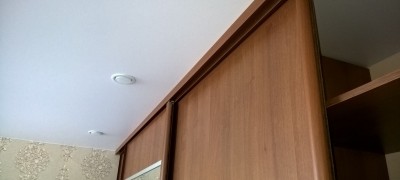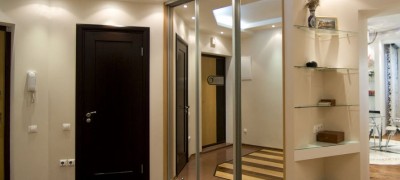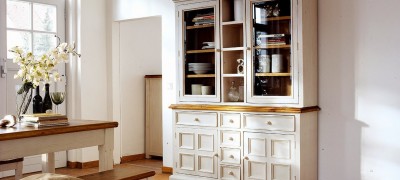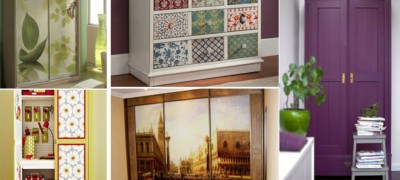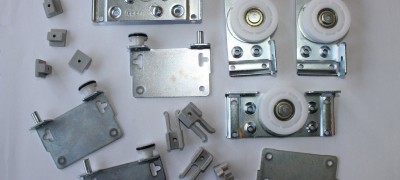Correct layout of the wardrobe
The sliding wardrobe is gradually replacing traditional "walls" and furniture sets. This is a convenient solution for those who want to fit the maximum amount of things in a small area. An illiterate arrangement of things in such a closet leads to an irrational use of the usable area. To prevent this from happening, plan the placement of things at the stage of designing cabinet furniture.
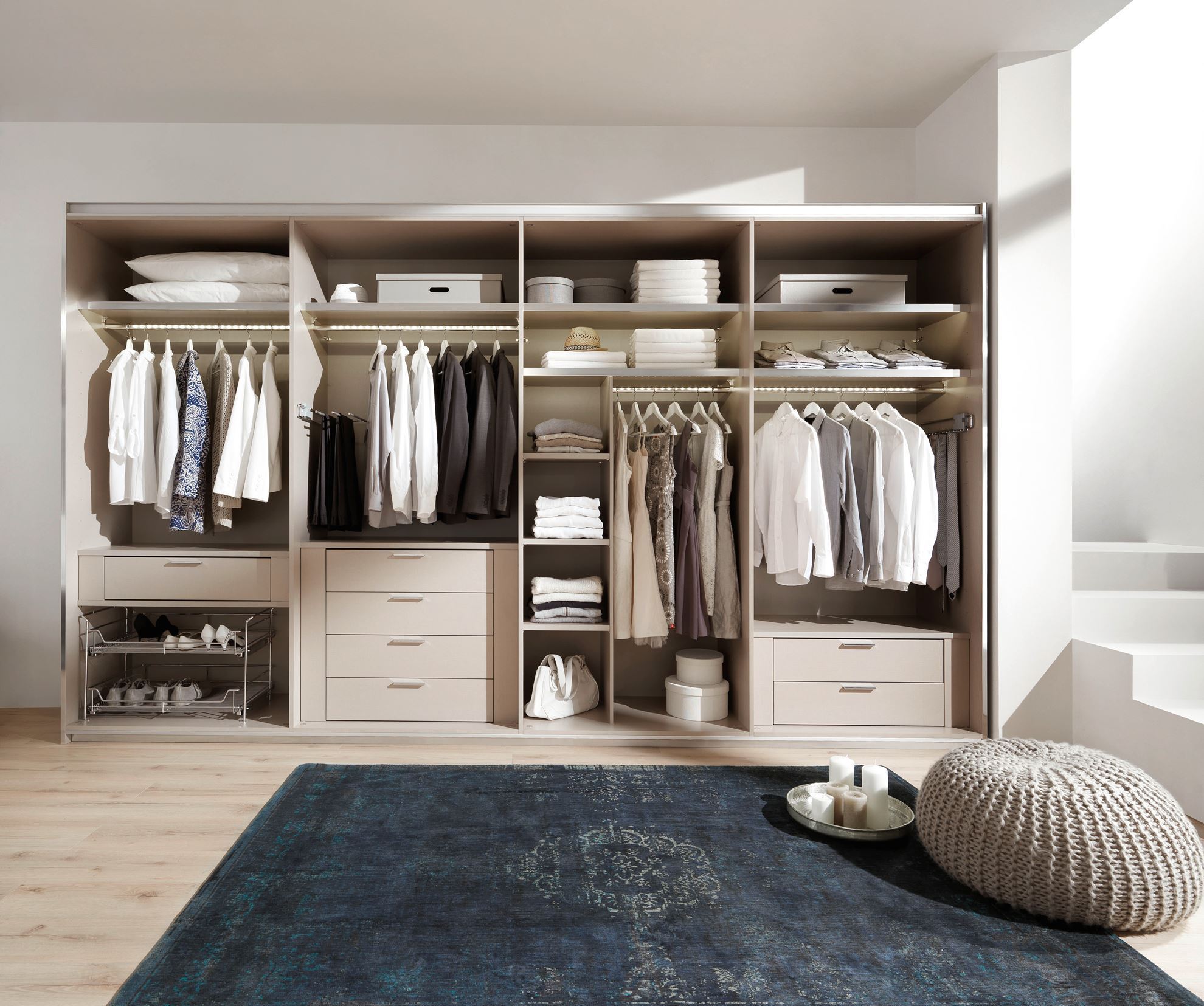
- Characteristics and features of the wardrobe
- Types and sizes of wardrobes
- Internal filling of the wardrobe
- Features of filling the cabinet in different rooms
- Internal arrangement of a corner wardrobe
- Arrangement of a small wardrobe
- Tips for organizing the filling of the cabinet
- Video: recommendations for the internal filling of the wardrobe
Characteristics and features of the wardrobe
The peculiarity of the wardrobe is that with its basic configuration, you plan the interior decoration yourself. If you have a lot of dresses and outerwear, set aside space under the bar for hanging things on the hangers. When it comes to children's furniture, it makes sense to make several roll-out boxes that additionally help the child to sort and organize his clothes.
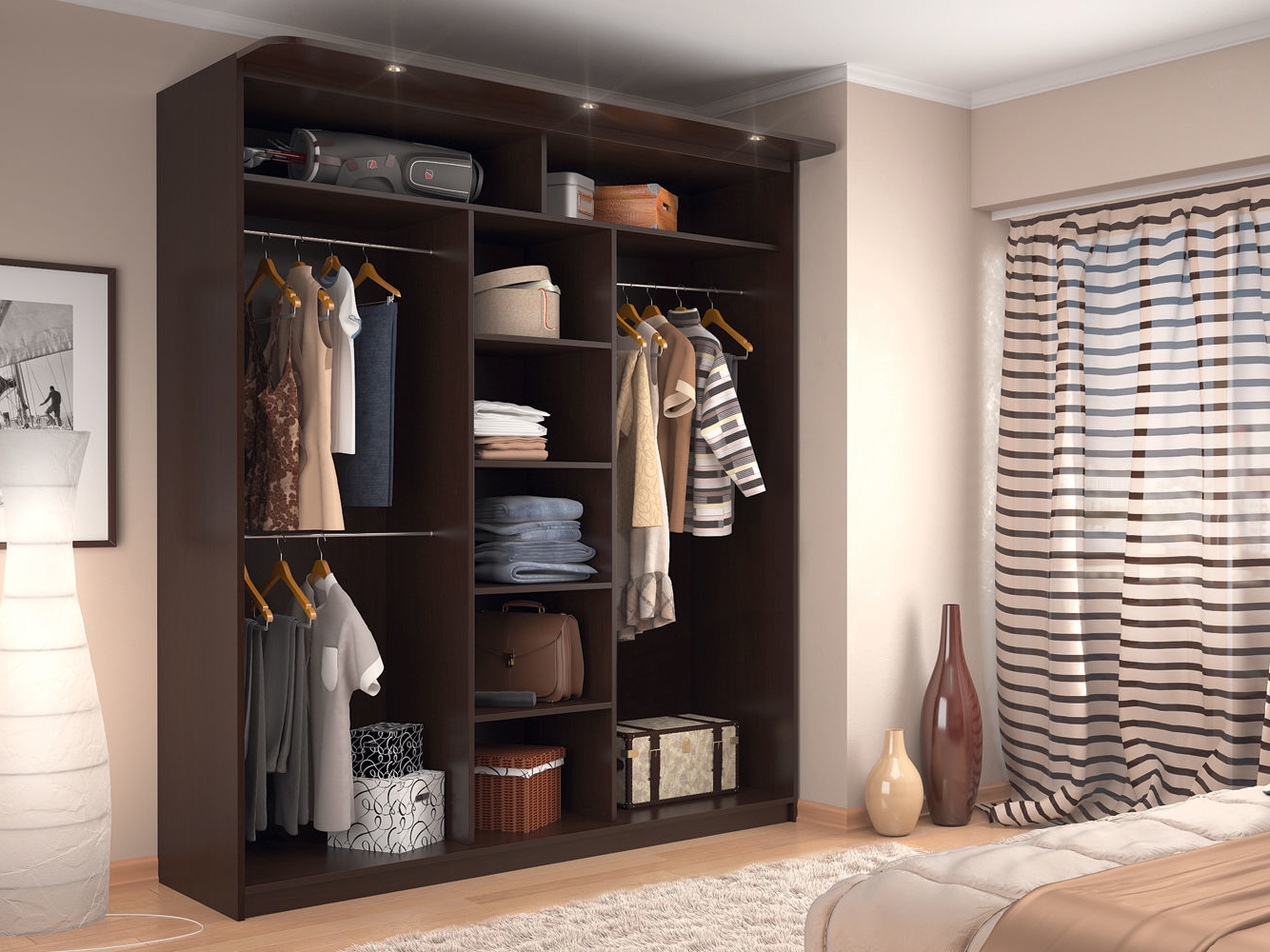
The correct wardrobe is designed according to an individual design, depending on the size and interior features of the room. In such a structure, you can also build in or "hide" any equipment, washing machine, TV, ironing board.
When developing a project, consider not only the number of things, but also the lifestyle of all family members. Perhaps it makes sense to make a large compartment inside the compartment for sports equipment or home exercise equipment.

Types and sizes of wardrobes
The main advantages of cabinet and built-in furniture are its spaciousness and the ability to fit into any interior. Therefore, they are divided into several types, depending on the task and free space in the room:
- Corner built-in wardrobe is correctly assembled in the shape of the letter "L". It has side sections or open shelves. Such furniture occupies the most unpresentable and underutilized area of the room - its corner.
- A built-in wardrobe that occupies the entire wall often does not have its own side walls. Only the facade of the furniture and the doors are open to the viewer. And the walls, floor and ceiling of the room itself serve as a support.
- A wardrobe-compartment is already a full-fledged furniture with side walls, a roof and a bottom. Furniture can be moved, rearranged and transported. The cabinet is less spacious, compared to the built-in counterparts, and is higher in price. But it looks presentable and expensive, especially if you correctly fit it into the finished interior.
- Radial wardrobes are more sophistication than spaciousness and practicality. Such furniture looks stylish, thanks to the streamlined body and rounded, unusual doors.
As for the dimensions of the compartment, here the definitions of the size are even more concise:
- standard or height - 2.5 m, width - 3 m, depth of shelves - 0.45 m;
- mini or height - no restrictions, width - 1 m, depth of shelves - 0.35 m;
- maxi or height - 2.78 m, width - unlimited, depth of shelves - 0.9 m.
Internal filling of the wardrobe
The wardrobe is very popular due to the fact that its contents are combined to suit your taste, lifestyle and needs. That is why a competent and functional organization of the internal space of built-in furniture is extremely important. This is the only way you can make the most of your shelves, drawers and mezzanines.
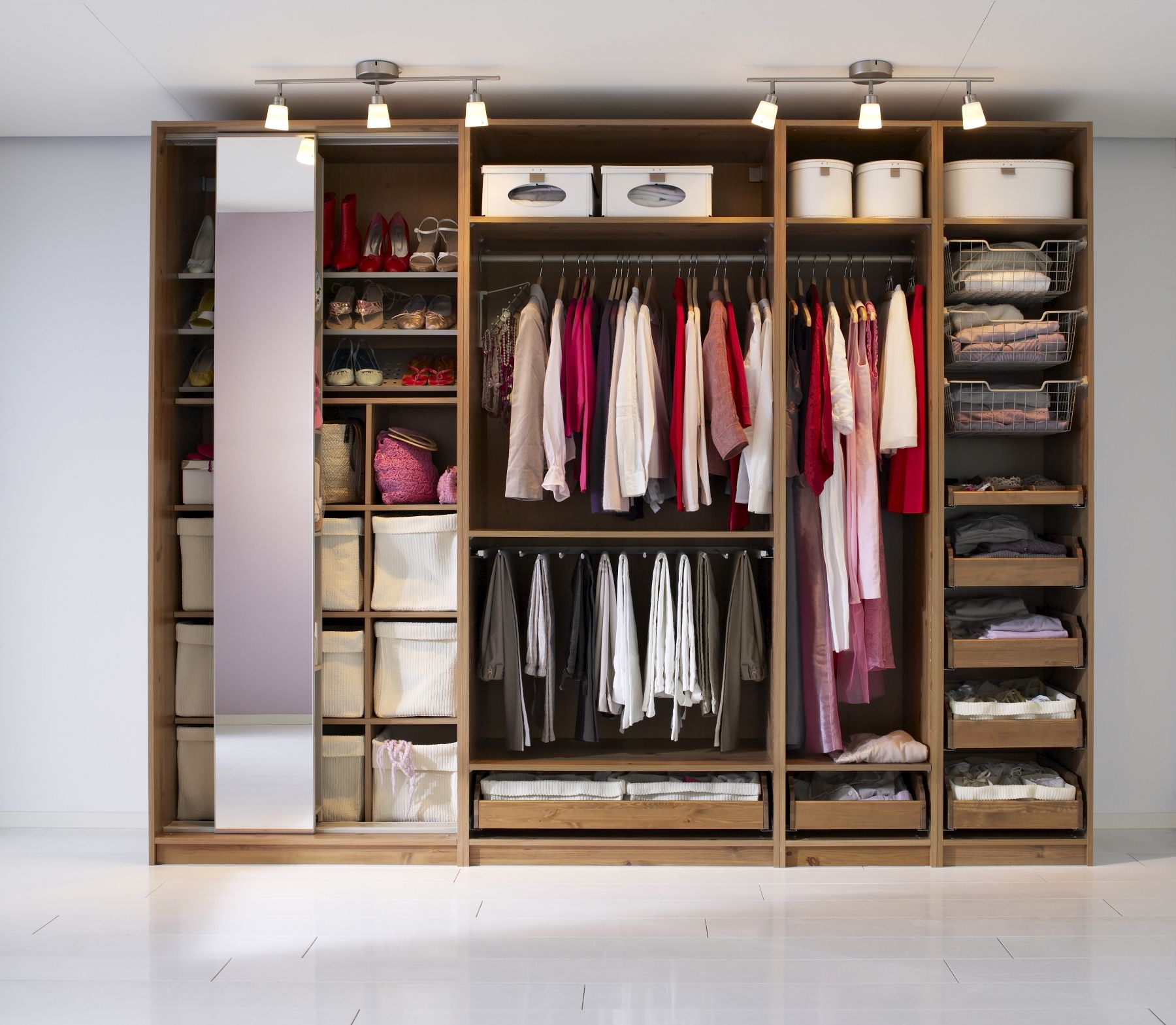
Organization of internal space
Before organizing the interior of the compartment, you need to organize the things planned for storage. Often, the basic set of the cabinet includes a pair of shelves, several drawers and a bar for hanging clothes. In addition, there are trousers and skirts, sections for belts and ties.
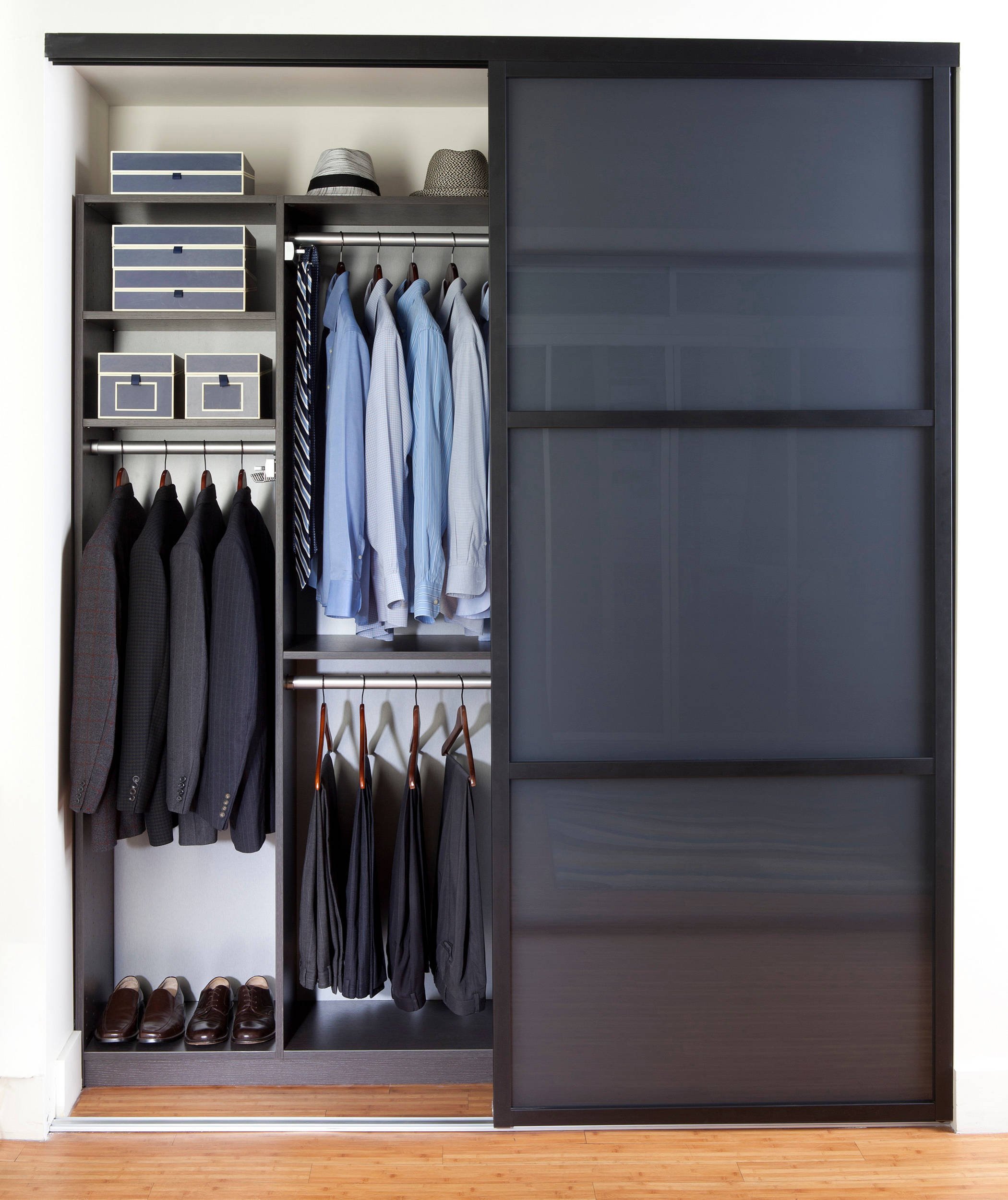
If the layout allows, a spacious shoe rack for seasonal shoes is made below. Such a complete set of the compartment allows you to take the proper place for each thing. This helps to keep order and quickly find the necessary wardrobe item.
Shoulders and crossbars
It is convenient to hook the hangers onto special crossbars so that the clothes do not wrinkle. The more things will hang on the hangers, the less it has to be cleaned and ironed with an iron. The exception is products that quickly deform under the weight of their own gravity; these are best stored in drawers and chests of drawers.

The rods are usually parallel to each other if there are more than two of them. So that when you open the cabinet you immediately have a full view of things, the crossbar is installed along the door. The optimal depth of the cabinet, at which things do not touch the walls and the sliding door system, is at least 0.6 m.
The position of the bar can be perpendicular to the door. Then the depth of the compartment does not matter, but not less than 0.4 m. In this case, when the doors are opened, the first thing hanging on the hangers is presented to the overview. To see the rest, the crossbar must be pulled out using a special retractable system.
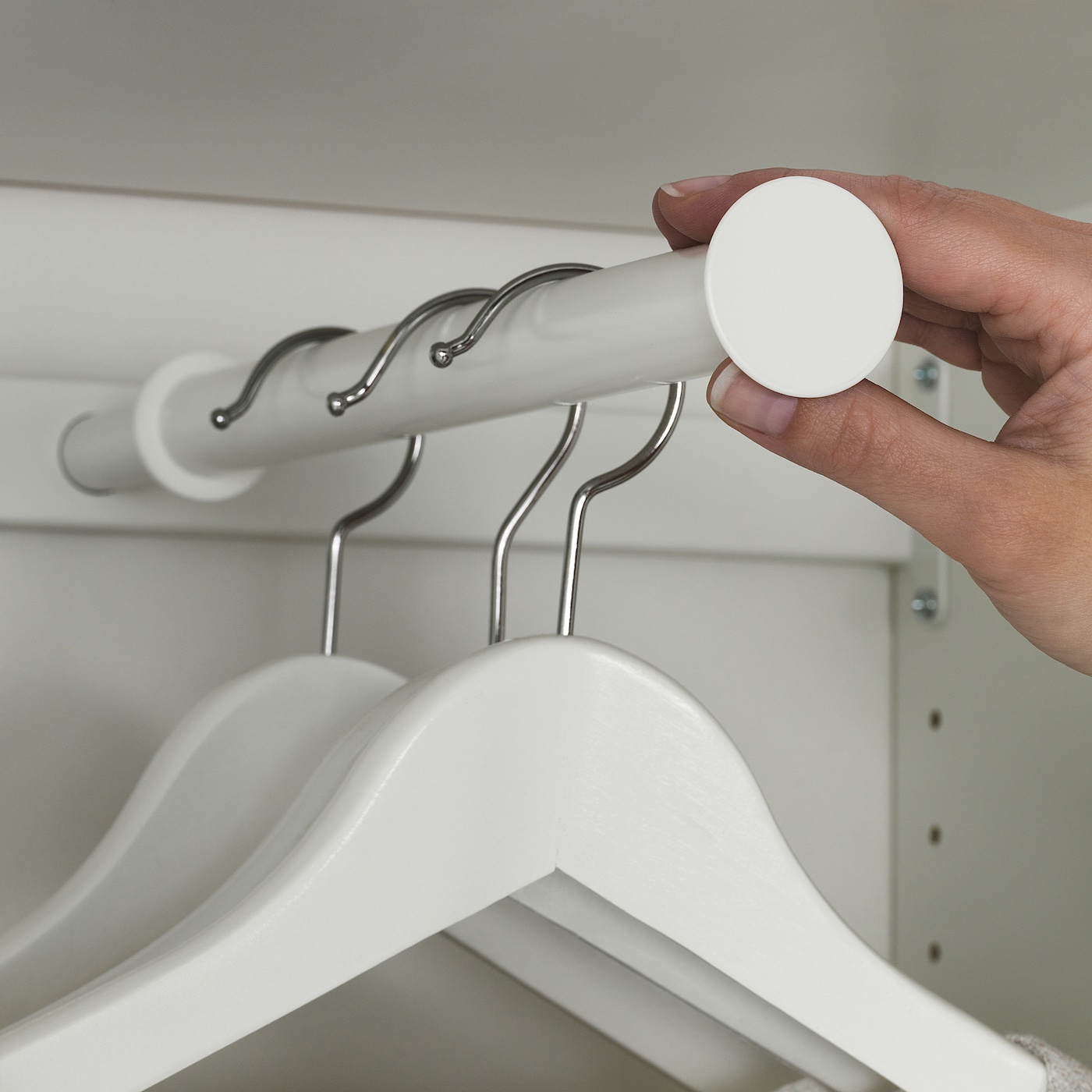
Hanging compartments usually occupy the top or middle of the closet. While the bottom is given to fully roll-out drawers, shoe racks and other shelves. To make it convenient to reach the hangers, they put pantographs.
Shelves and drawers
Shelves and drawers are essential attributes of every wardrobe. They are made at different heights, varying in height, width and depth. The sizes depend on your preferences and the things that will be located there. The minimum shelf height is 0.3 m. Drawers and shelves with a mesh bottom are convenient for viewing. You can immediately see what was put there.

Features of filling the cabinet in different rooms
Wardrobe compartment layout inside varies depending on the purpose of the room. The filling of furniture in the nursery and in the hallway will differ significantly.
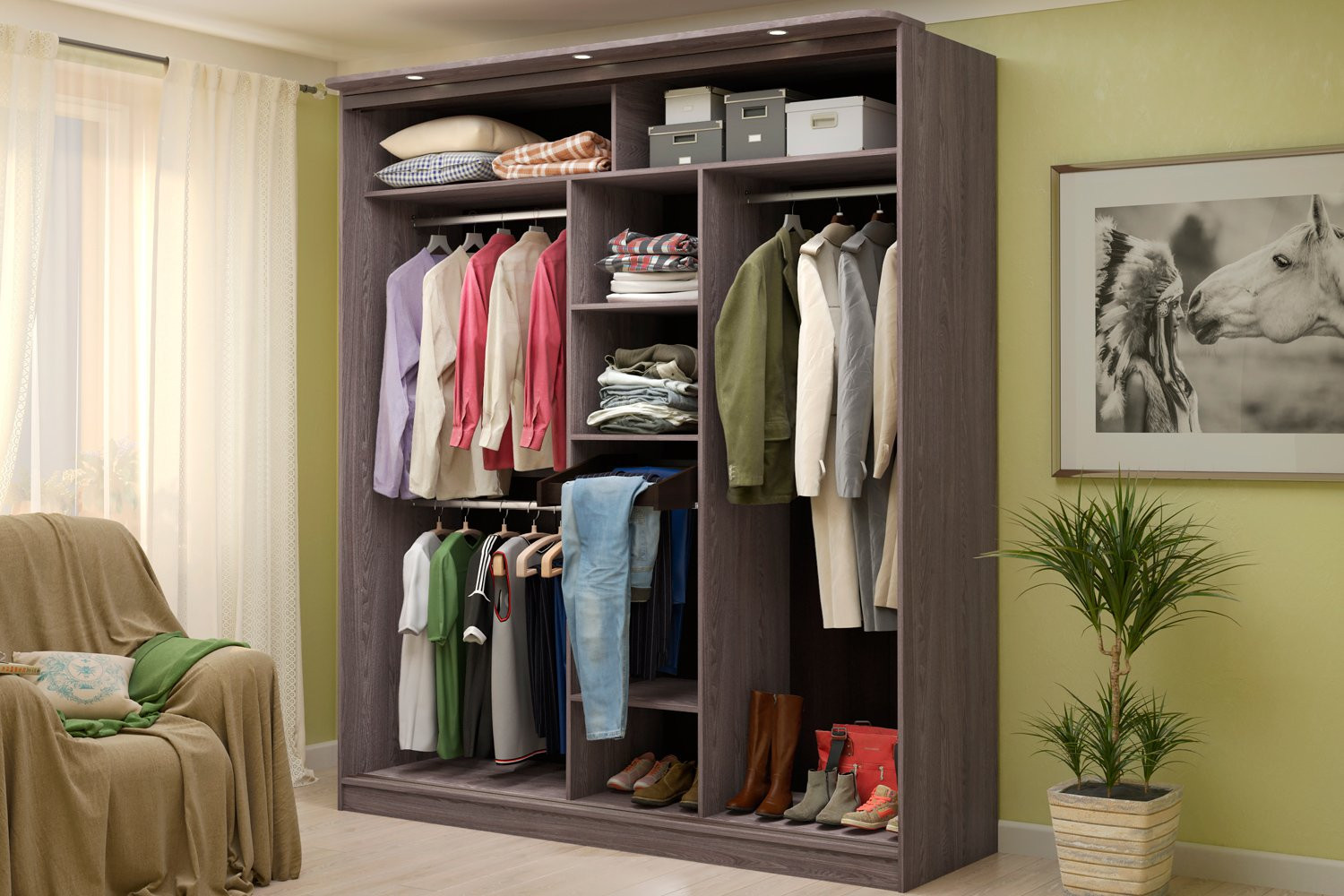
In the bedroom
In the bedroom, in addition to clothes, bed linen, bath towels and other things that take up a lot of space are usually stored. Therefore, a wardrobe for spaciousness should include many shelves and compartments. This helps to organize and quickly find the necessary wardrobe item.

Don't skimp on the depth of the shelves. Make the hanger bars long enough to fit all the items. Use modular sections to store shoes, bags, hats and other accessories. That is, in the wardrobe in the bedroom, you can plan:
- niche for shoes;
- built-in ironing board and holder for safe storage of the iron;
- pantograph;
- hangers for hanging clothes;
- hooks for things that are recommended to be stored in this position;
- clips or crossbars for trousers;
- baskets for storing linen and small wardrobe items such as socks;
- compartments for belts and ties;
- boxes for small accessories, jewelry.
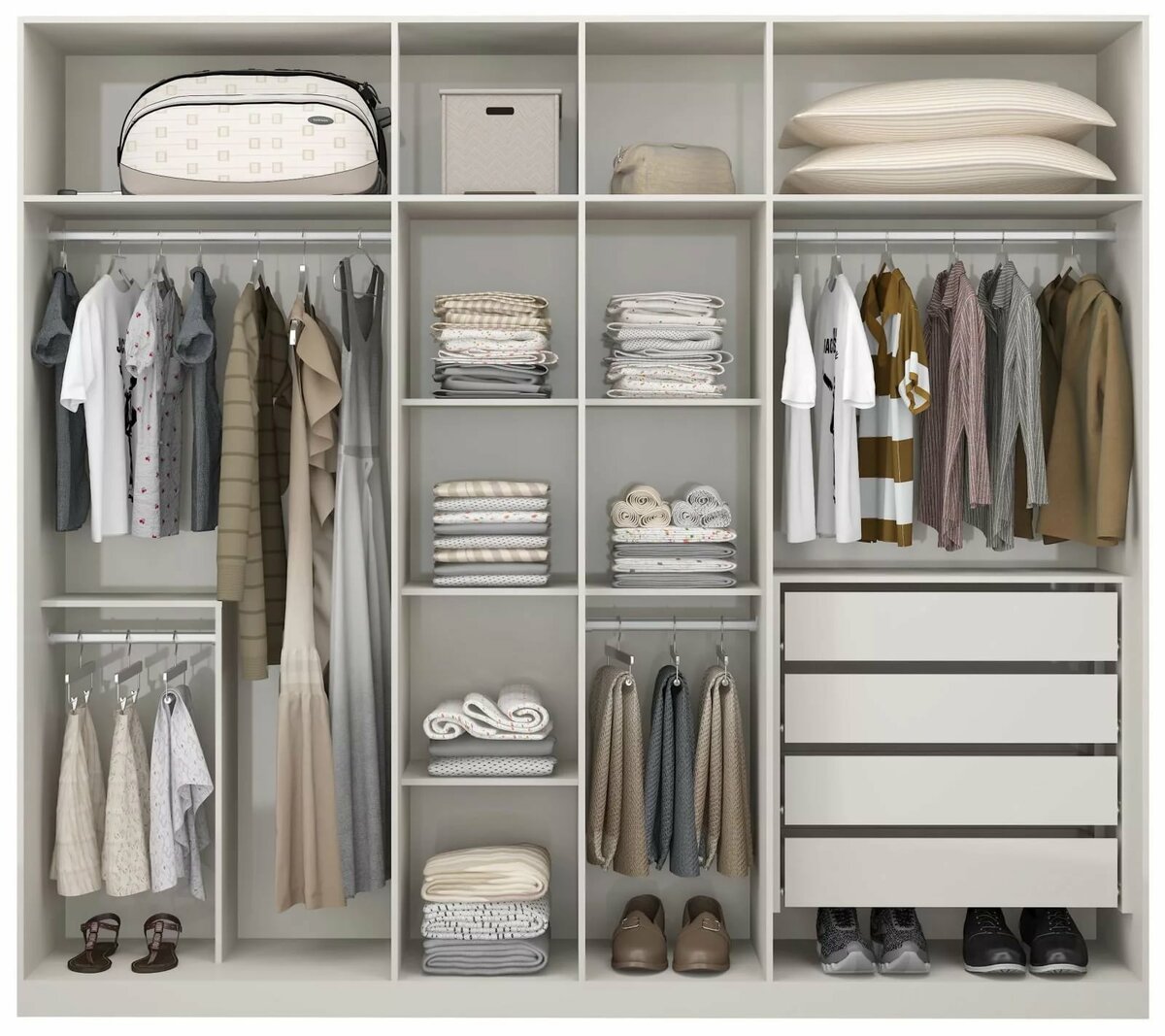
In the hall
Hallways have practically no average standards. How to plan a wardrobe inside, when in each apartment it is different in size and location of the premises? Therefore, a compartment in the hallway is most often ordered by individual measurements. Two factors need to be combined here:
- the dimensions of the room in order to understand what size the cabinet you can put;
- what things are meant for storage in the hallway.
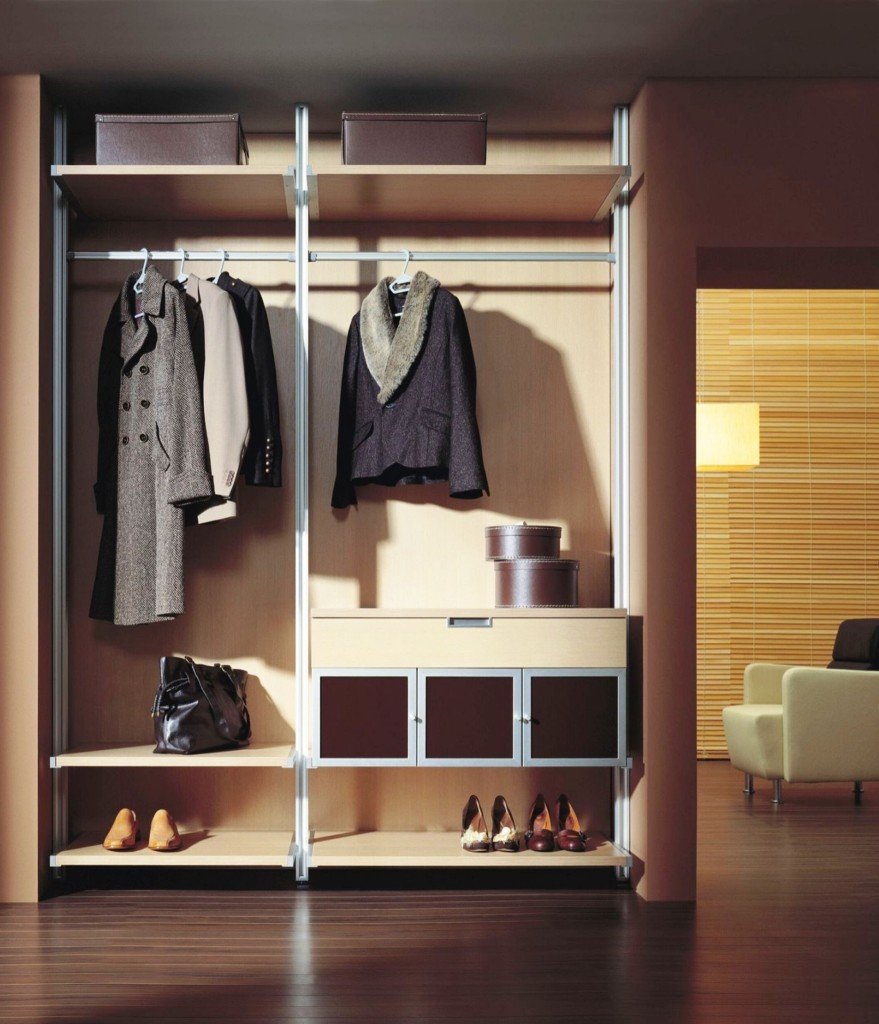
It is logical that it is planned to have a lot of shoes here. Therefore, in the lower section there should be a shoe rack or a spacious niche. Its bottom can be positioned at an angle so that all products can be seen better. Add a couple of drawers right away for storing shoe care products, napkins, keys, house slippers.
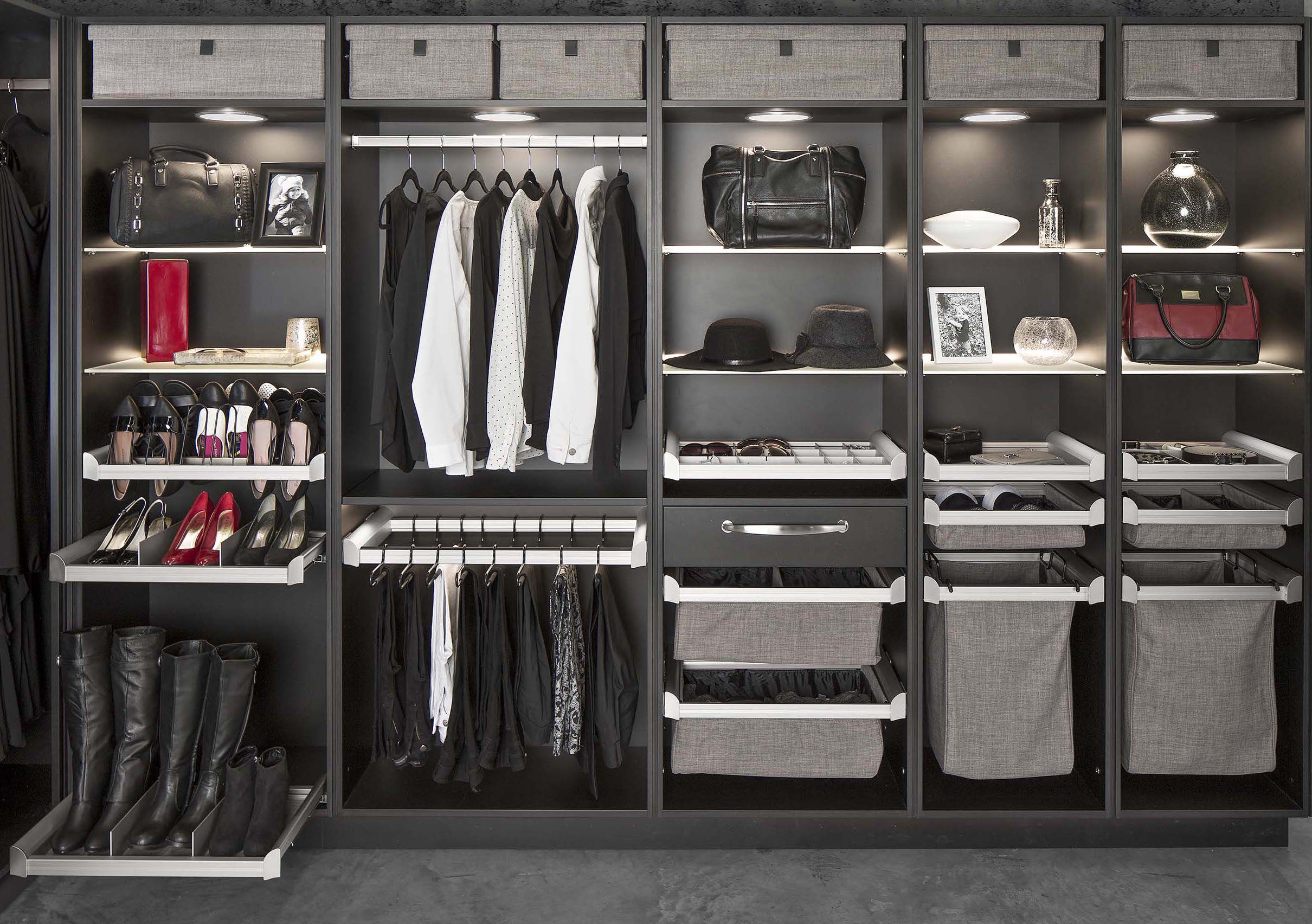
Inside the compartment, you can make a compartment for umbrellas and raincoats. The basic space of the closet belongs to the storage of outerwear in a suspended state. These can be hooks or a barbell.
In the nursery
The children's room, even if the child goes to kindergarten, should have a reserve for school age. In the compartment, make compartments for toys and books, for school textbooks and for technical gadgets such as a game console. The more carefully you initially divide the common space into sections, the easier it is for the child to maintain order in the future.
The contents of the closet will completely depend on the age and preferences of the children. But as mandatory elements there should be open shelves, drawers, mesh baskets, a bar, hooks. Over time, you will notice what the child uses most often, and make adjustments to the filling of furniture with additional organizers.
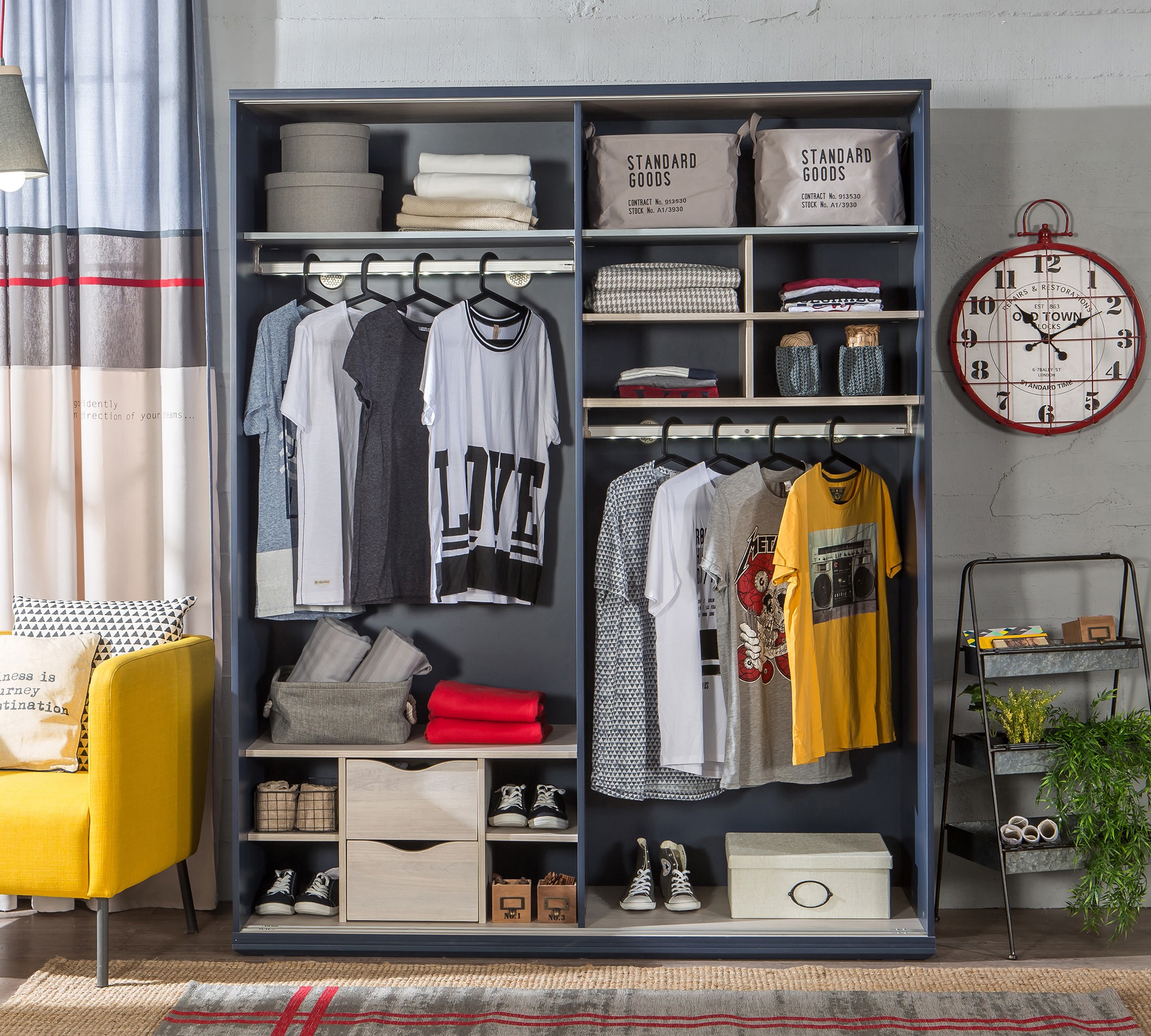
In the living room
Most often, the living room stores dishes for guests, books, photo albums and other items related to several family members at once. In this case, it makes sense to make open shelves where memorable and dear things will be located. If you have beautiful vases and antique dishes, you can also make separate niches for them.
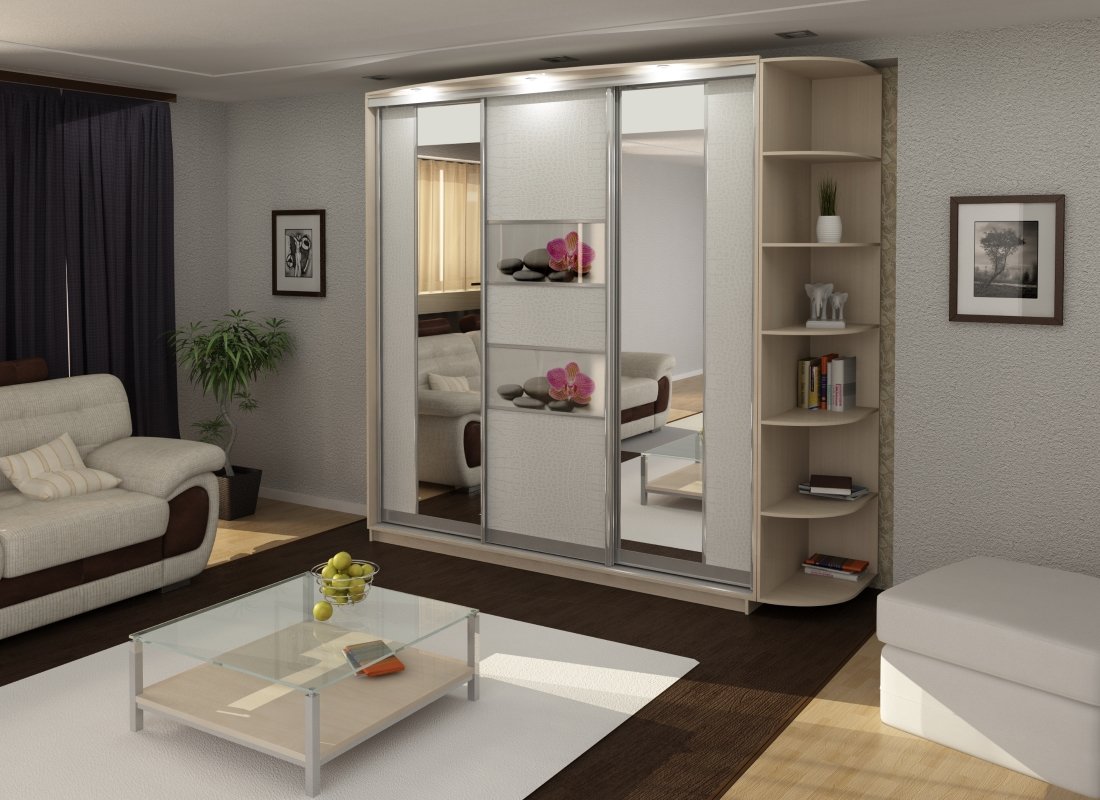
Remember that the living room belongs to all family members at once. Therefore, try to ensure that the furniture also reflects the character of each tenant.
Internal arrangement of a corner wardrobe
Corner wardrobe takes up little space in the apartment. But, if you do not think over its internal space, it will be extremely inconvenient to get clothes because of the corner shelves and niches. There are several options for correctly arranging things in a corner cabinet:
- Two guide bars help you hang all your clothes conveniently. In this case, there is no partition between the sections.
- Store items you rarely use in a corner, hard-to-reach compartment. It can be hiking accessories, smart dresses, formal suits.
- Install a rotating stand that will only open the view for the thing you are interested in.
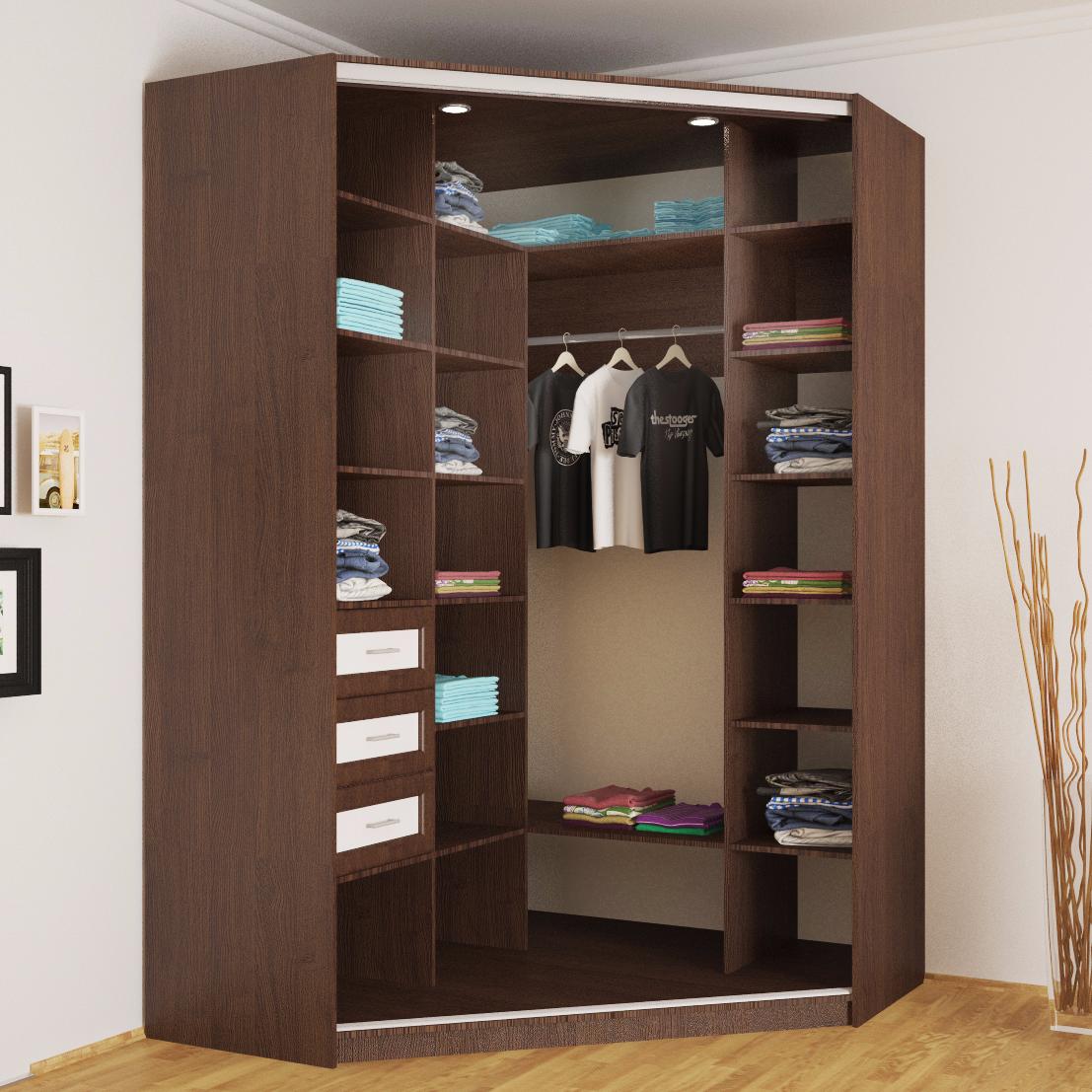
Arrangement of a small wardrobe
The design of the wardrobe is such that even the smallest will differ in spaciousness compared to classic furniture. Here, the main thing is to make a section for hangers and a couple of drawers for smaller things. Try to make the most of pull-out constructions, trousers, telescopic bars, roll-out drawers. This will help to use every centimeter of space extremely economically.
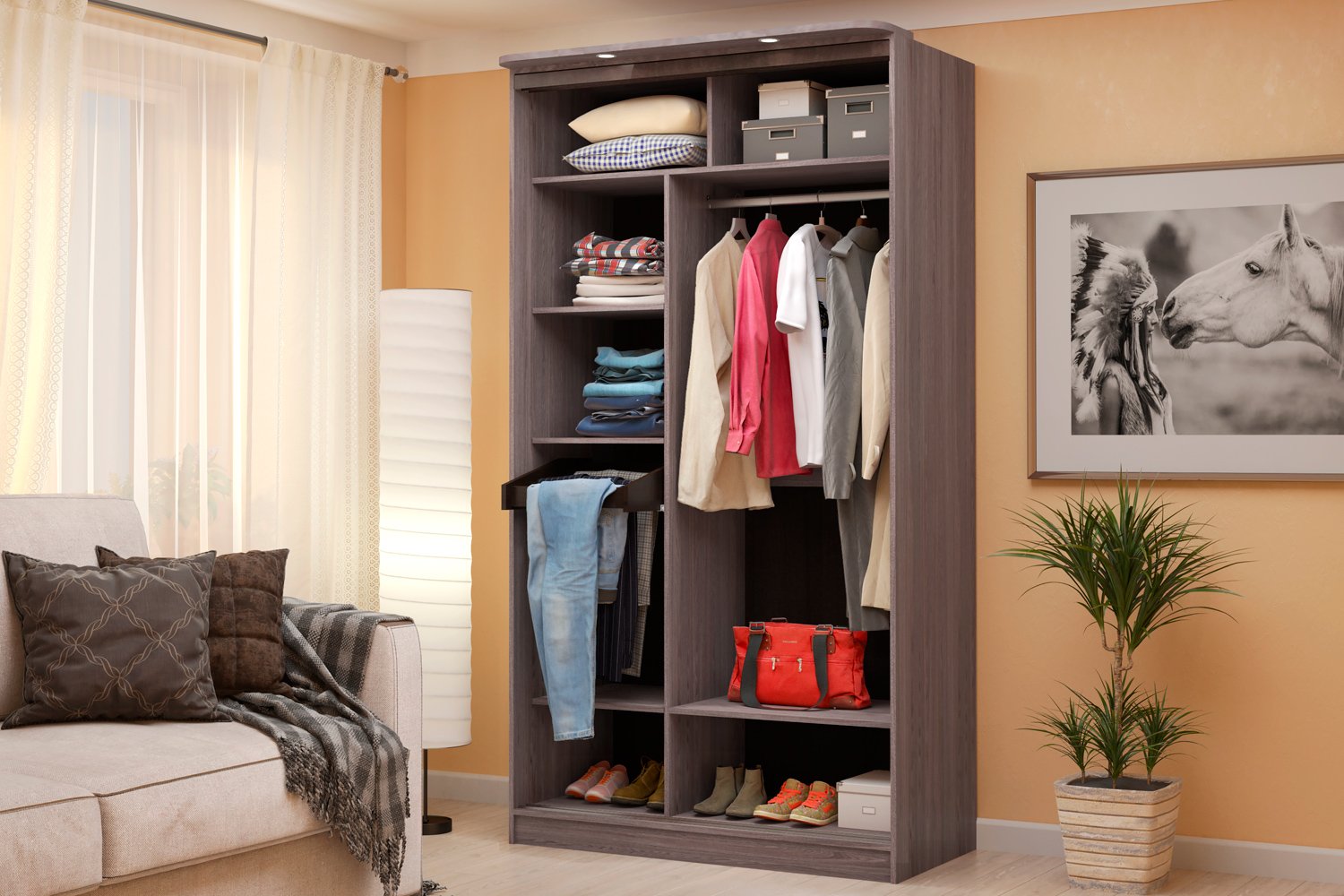
Tips for organizing the filling of the cabinet
Here are some tips to help you organize your closet space better so that things are placed rationally and comfortably:
- Store all large items on the upper shelves. Usually these are seasonal jackets and down jackets. And at eye level, place the things you refer to on a daily basis.
- Store underwear, tights, and socks in the drawers.
- Position the draw-out compartments so that they do not collide with the hinges or door frames when driving.
- When installing the backlight, do not mount it inside the structure. So, it will only illuminate the near space. Install the lighting on the optional roof visor of the compartment.
Video: recommendations for the internal filling of the wardrobe
