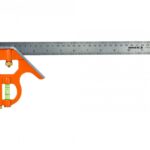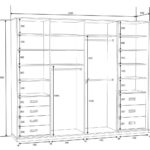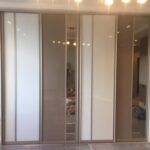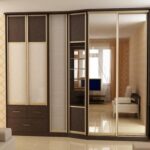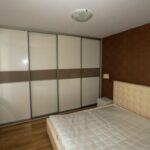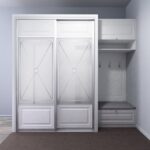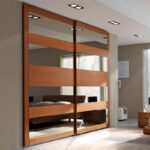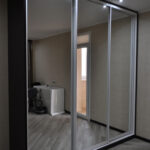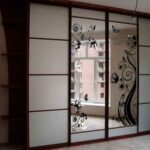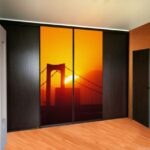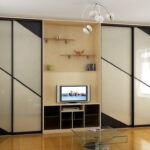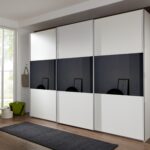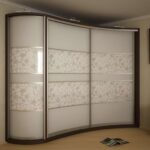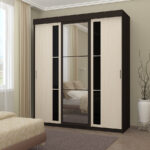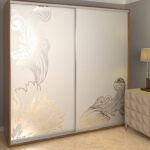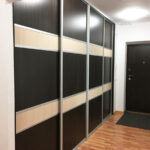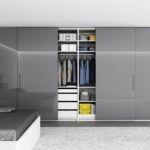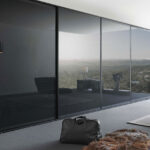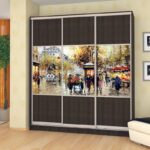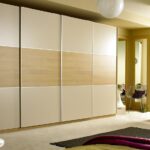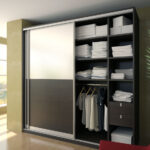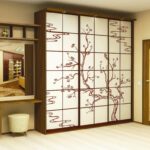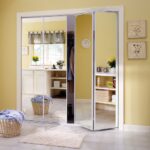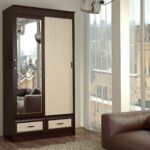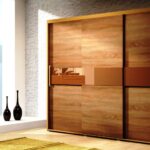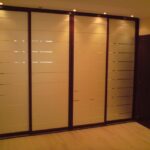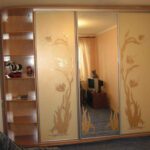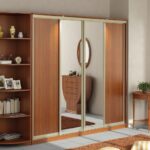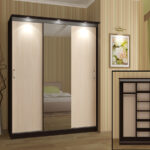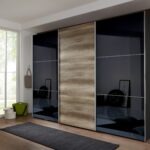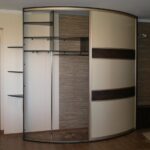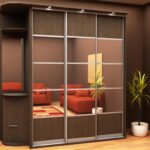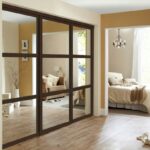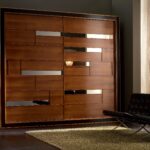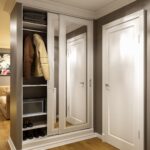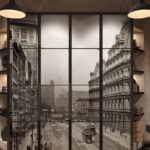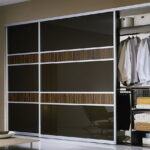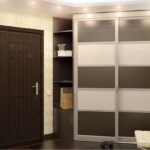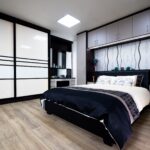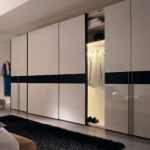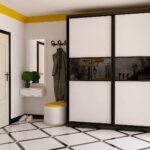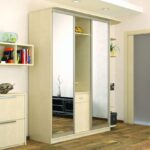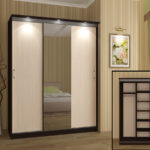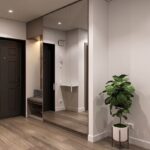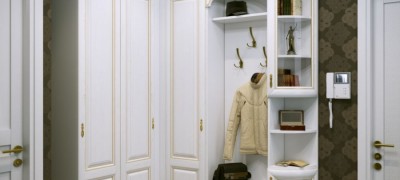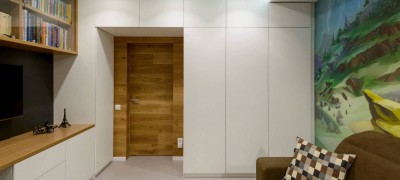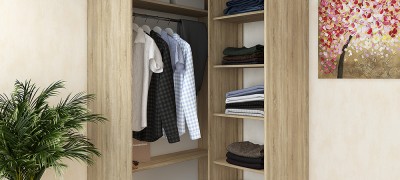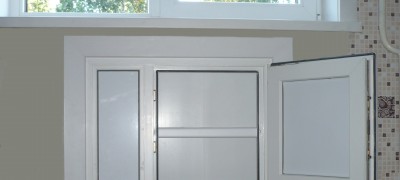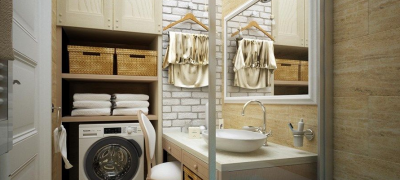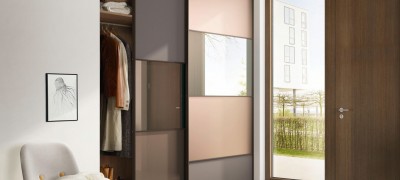DIY wardrobe design
It is not as difficult to design a wardrobe on your own as it seems at first glance. But you will have unique furniture that exactly meets the wishes and needs of all family members.
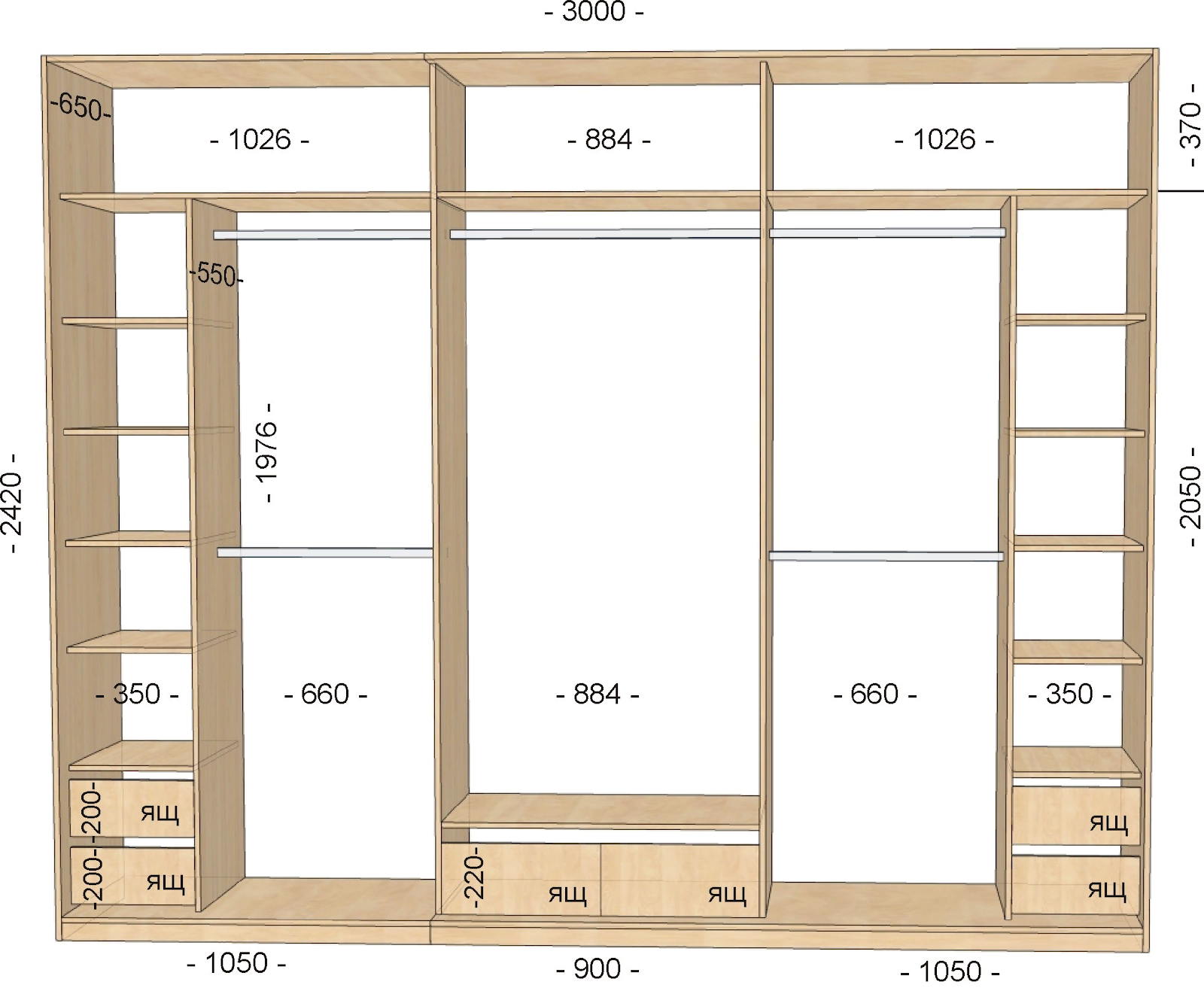
DIY wardrobe design and calculation
Cabinet design is a multi-step task.
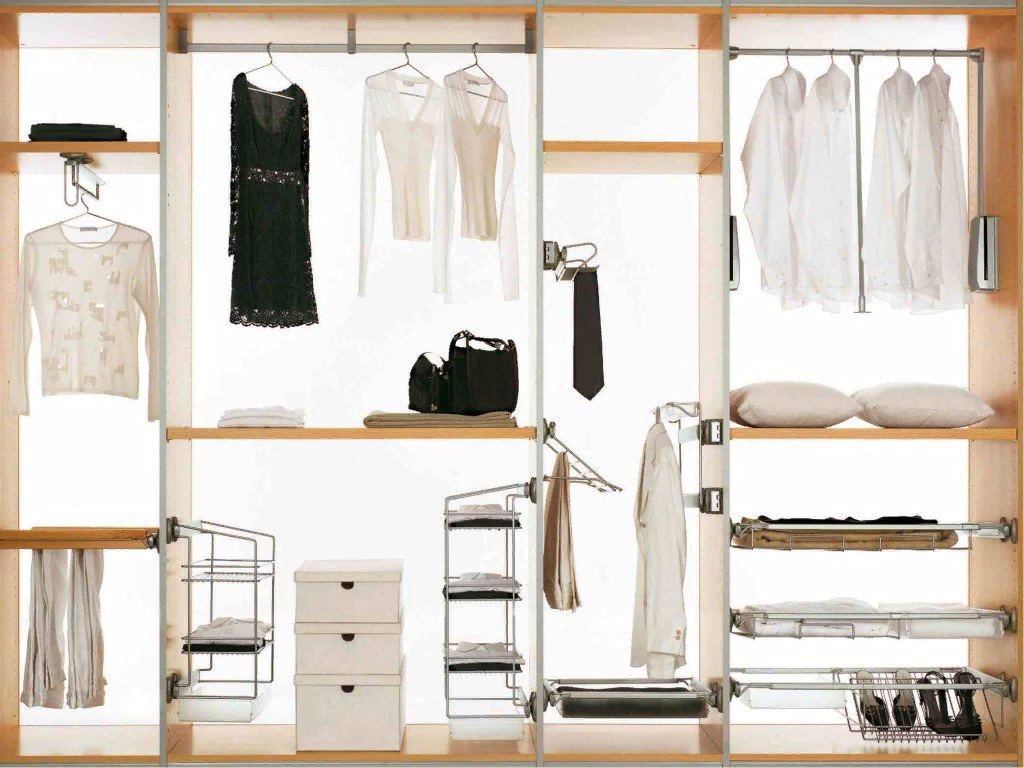
To prevent the finished structure from collapsing under the weight of its gravity, it is necessary to calculate in advance:
- dimensions of future furniture;
- the width of the doors;
- the length of the shelves so that they do not sag under the weight of things;
- number and size of drawers;
- useful depth of shelves, of which 10 cm will go to the sliding door system;
- other.
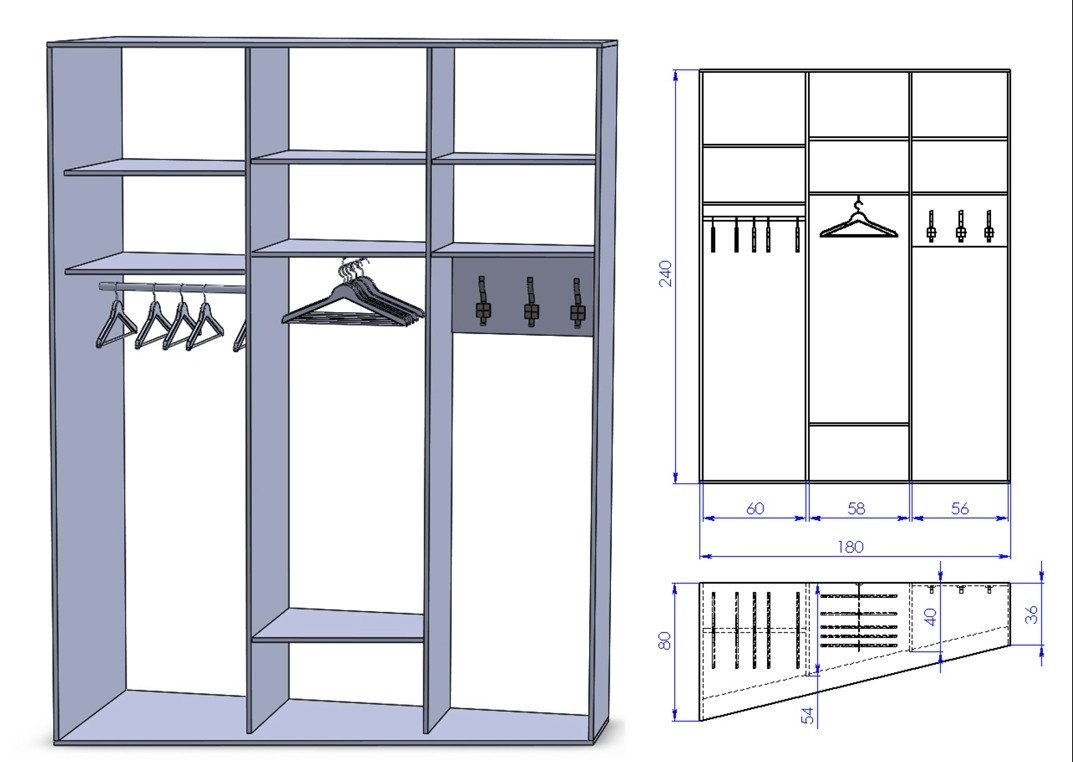
Room measurements
Professional measurement of the room helps to avoid mistakes when creating a wardrobe. To work you will need:
- roulette;
- building level;
- square or any object with right angles (A4 paper);
- notebook and pencil.
When you have decided where the cabinet will stand, measure the space. Remember that the same measurements must be taken in several places. If, for example, the walls of the room are at a slight slope, this can end up skewing the doors of the finished furniture. And the sliding door opening system will not be able to function.
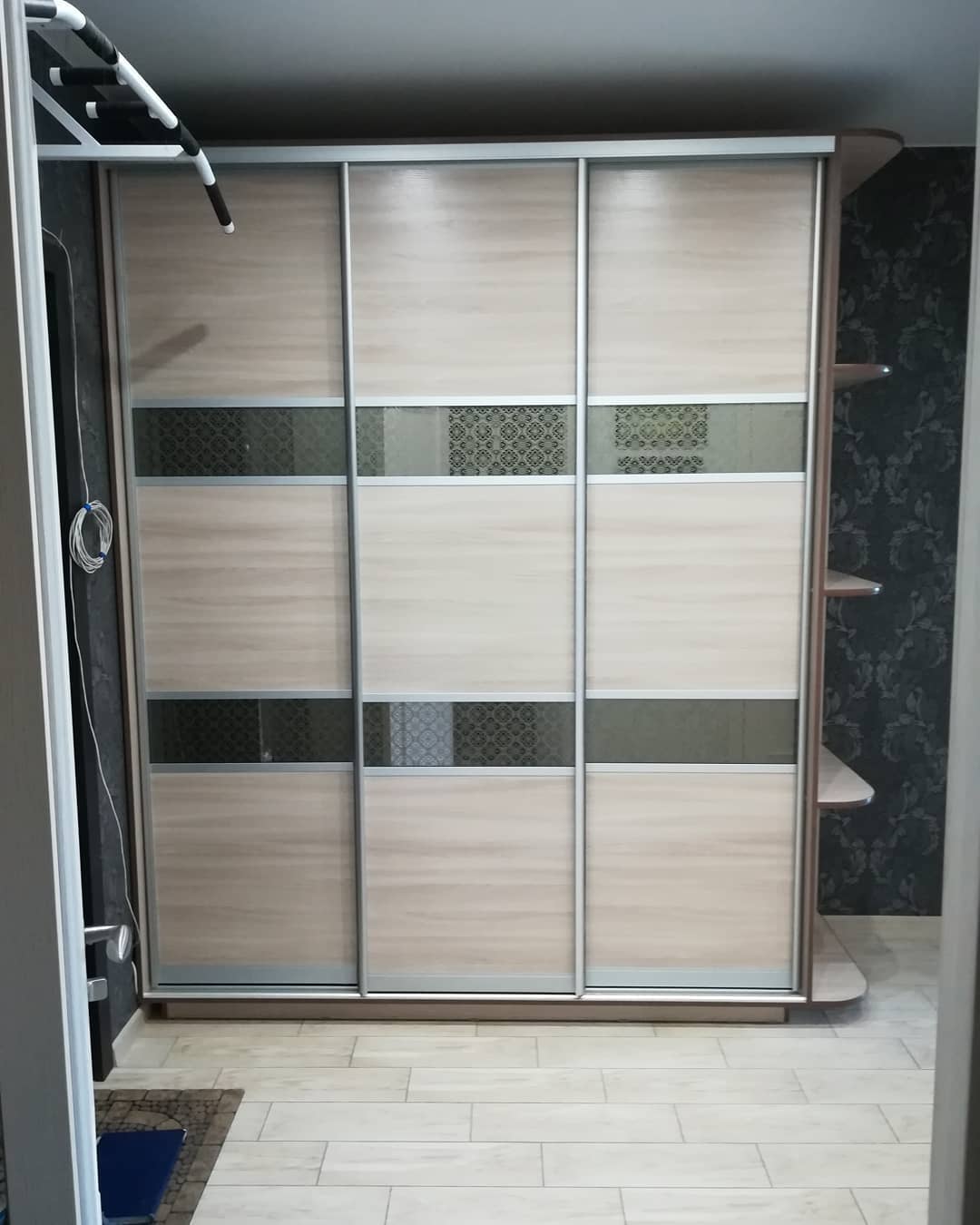
- Measure the width of the wall of the opening or room in several places.
- Record the wall height reading.
- Check to what extent the corners where the cabinet is planned to stand correspond to 90 degrees. If this figure deviates, take this into account in the project.
- Check the floor level. Does the wall collapse? Furniture, regardless of the curvature of the floor, must have a horizontal position. If the floor is noticeably curved, it is necessary to make a plinth and cut the base of the furniture to level the surface.
- If there are skirting boards and you do not plan to remove them, you must consider trimming the model for them.
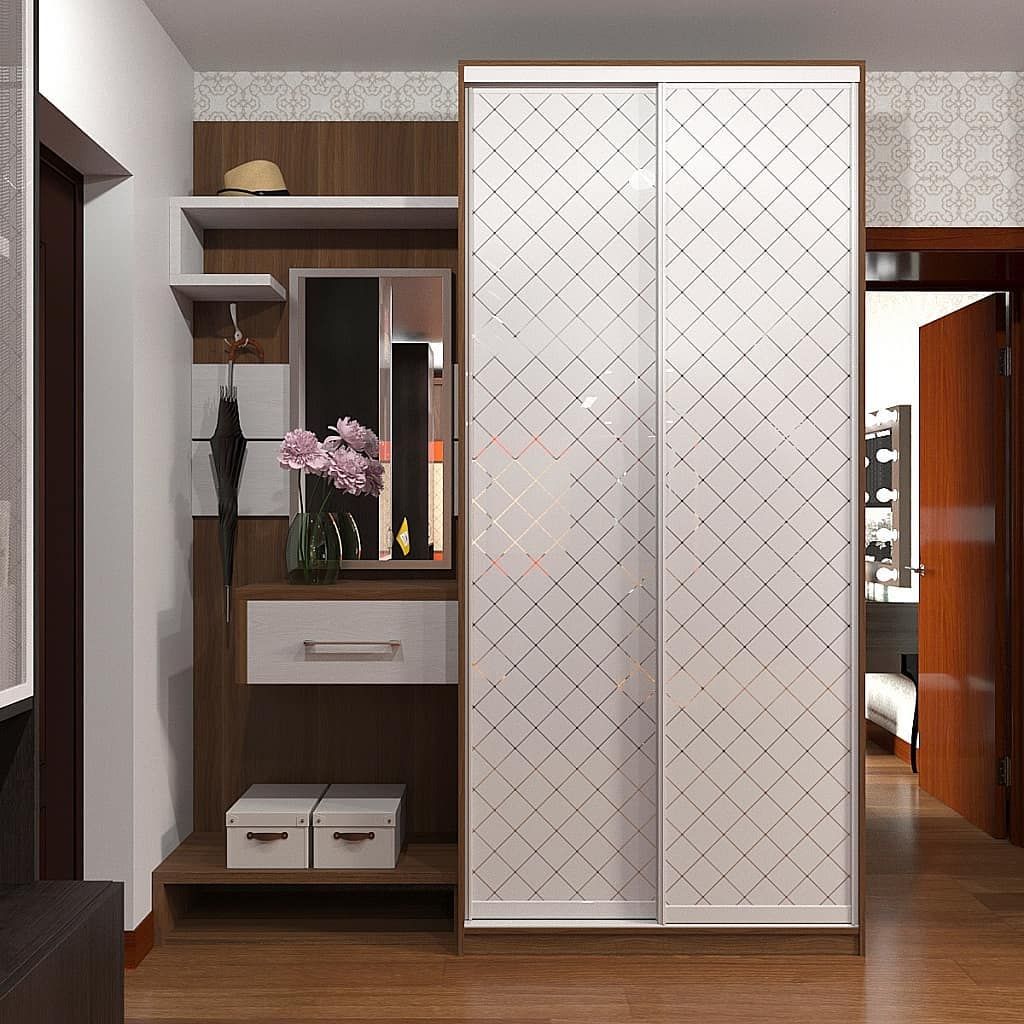
Calculation of the overall dimensions of the cabinet
You calculated the dimensions of the room or niche and wrote down the results in a notebook. It's time to calculate the material. This is the final stage in order to understand how to design the wardrobe yourself.
- The width of the planned furniture is calculated from personal wishes or your measurements of the room. 5 cm is always subtracted from this indicator - the so-called technological gap. This is a guarantee that during installation the cabinet will precisely fit into the space prepared for it.
- The depth of the structure is based on the pre-measured measurements of the room. Keep in mind that the sliding door system "eats" from the actual depth of approximately 10 cm.
- Calculate the side wall diagonal for the height of the compartment. Then you can be sure that after installation the cabinet will not be significantly higher than planned.
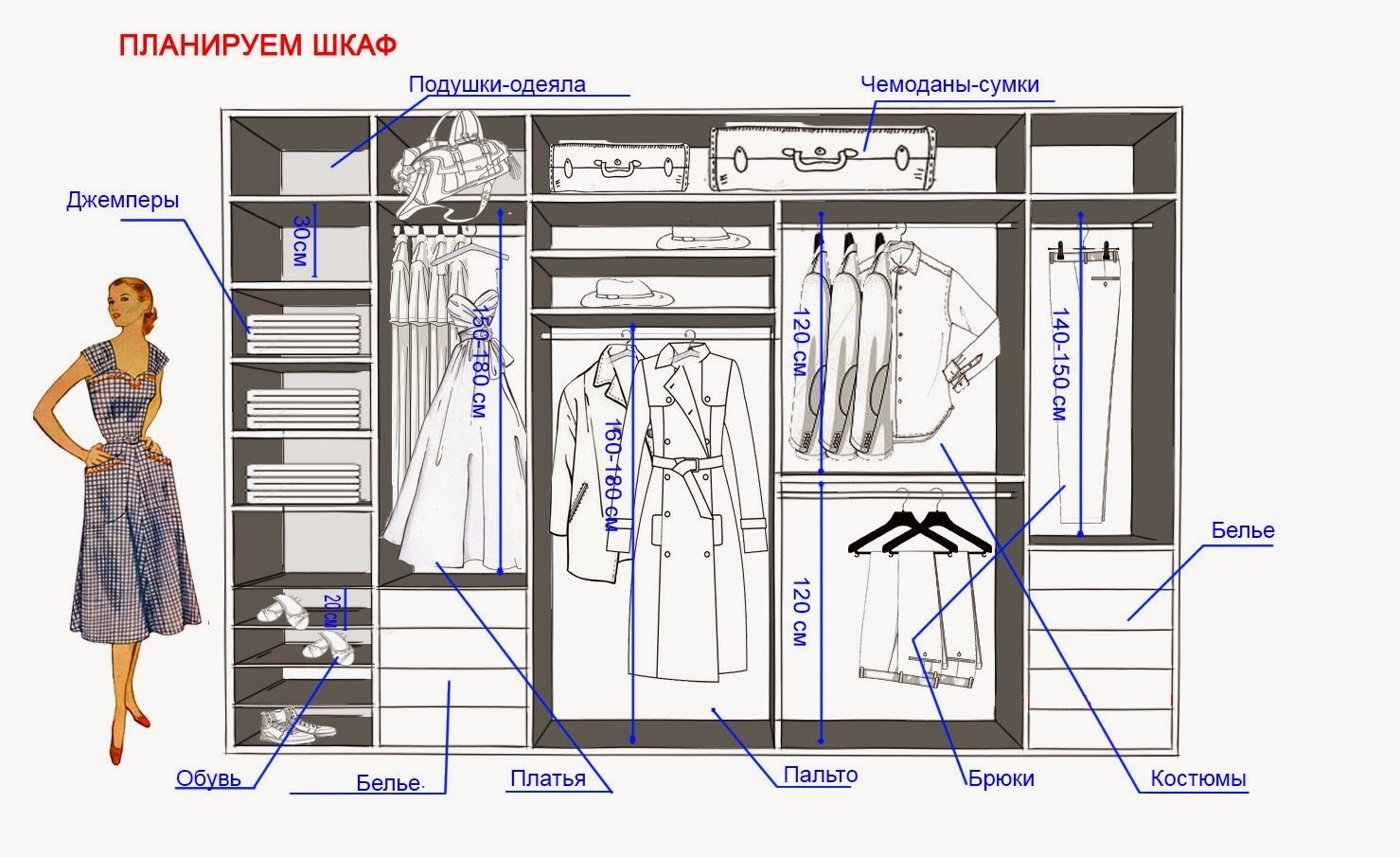
Methodology for calculating materials
You have calculated the dimensions of the room and the future cabinet.

Now you need to calculate how much material will go to the outdoor unit and shelves, boxes and other little things. Chipboard sheets, from which such cabinet furniture is made, are 18 mm and 16 mm thick.
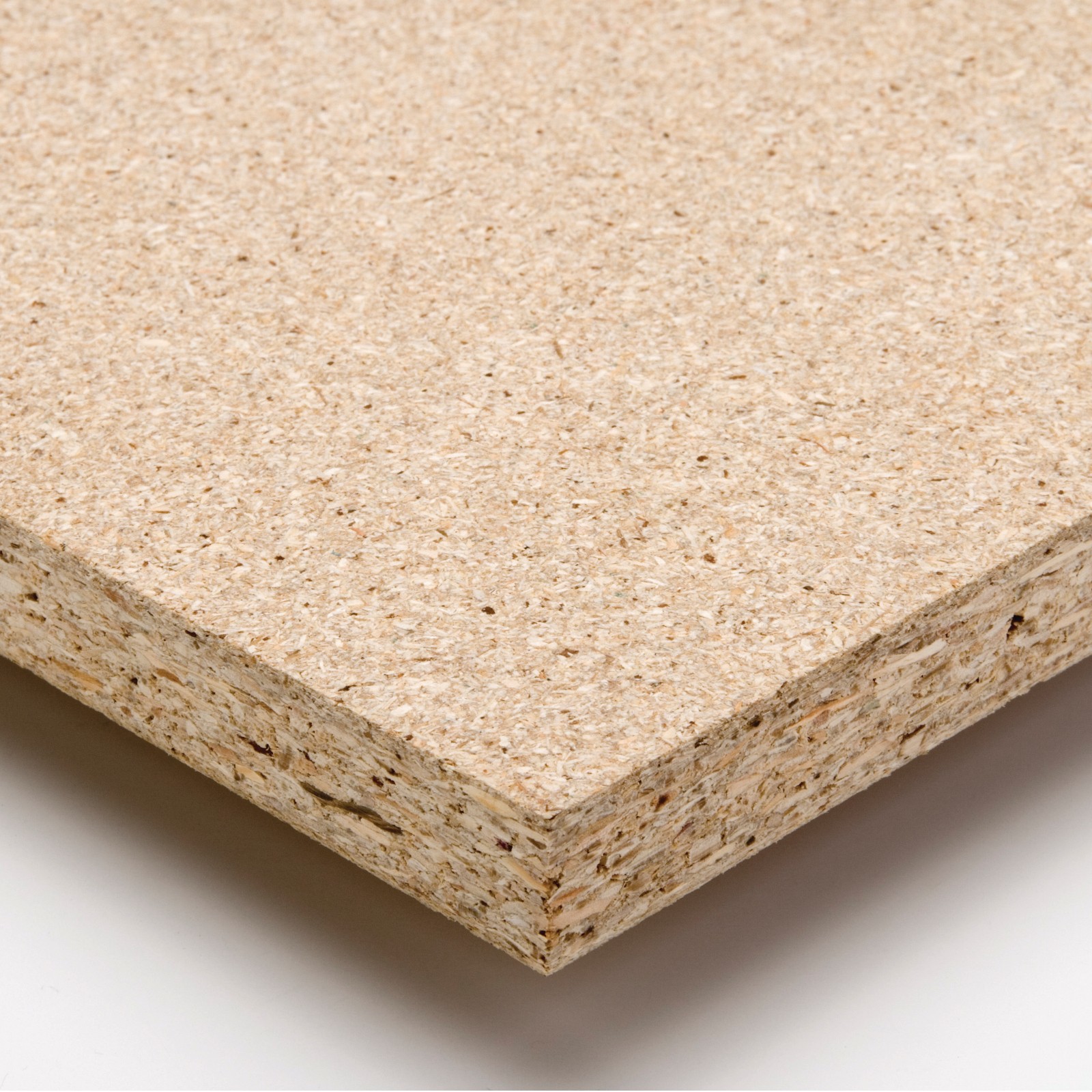
Take this into account in your drawings, minus this indicator when calculating materials.
- The size of the roof is the same as the top of the cabinet, as it fits on top of the sides.
- The bottom is the bottom of the cabinet measurements minus the thickness of two chipboard sheets. This is done because the bottom lies between the walls of the furniture.
- The two sides are the height of the minutes, the thickness of the chipboard sheet (roof).
- Sliding door systems come in different sizes. This must be taken into account during the design and the values must be reduced even at the stage of paper calculations.
- If a base / plinth is planned, then the length is equal to the measurement along the bottom of the compartment. And the height is usually done within 10 cm.
- To correctly calculate the shelves, you need to build on the cabinet design. In general, this is the length of the cabinet minus two chipboard thicknesses. If a partition is planned inside the structure, its thickness should also be taken into account.
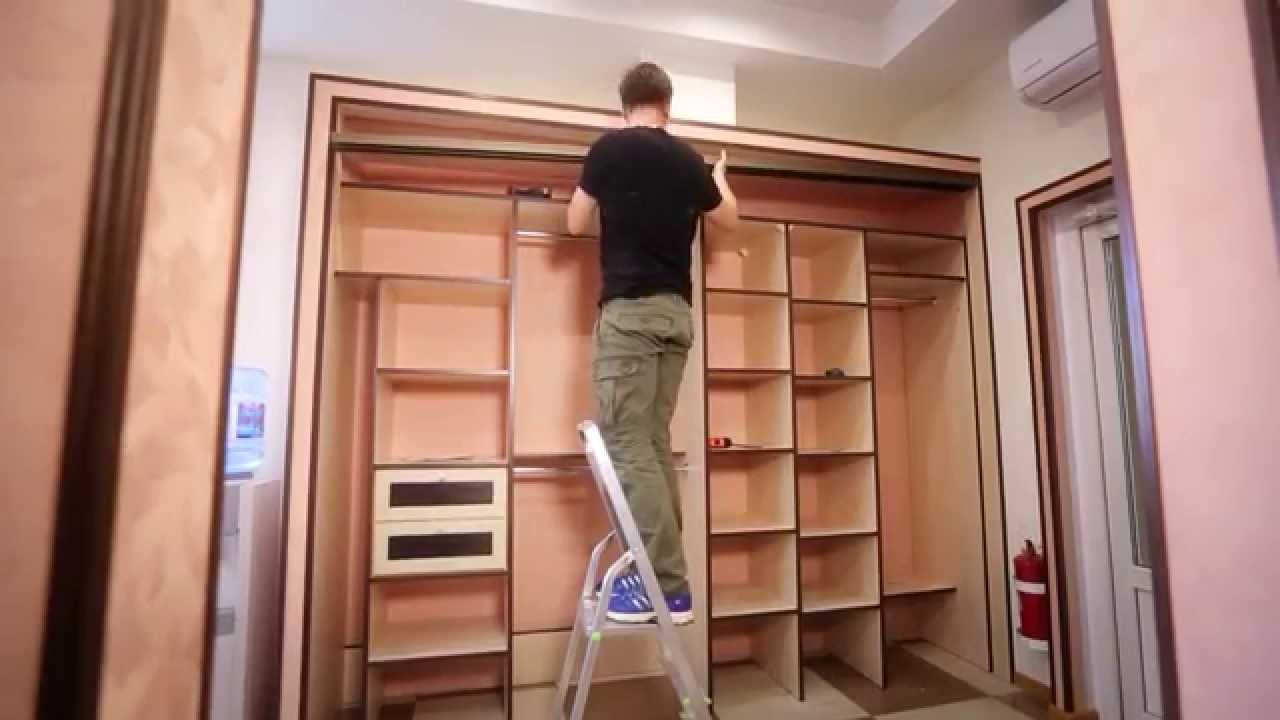
Where can you buy and how to choose the right wardrobe
The right choice and purchase of a wardrobe is determined by several factors. Follow the recommendations of the professionals so that the furniture solves all the tasks for your family.
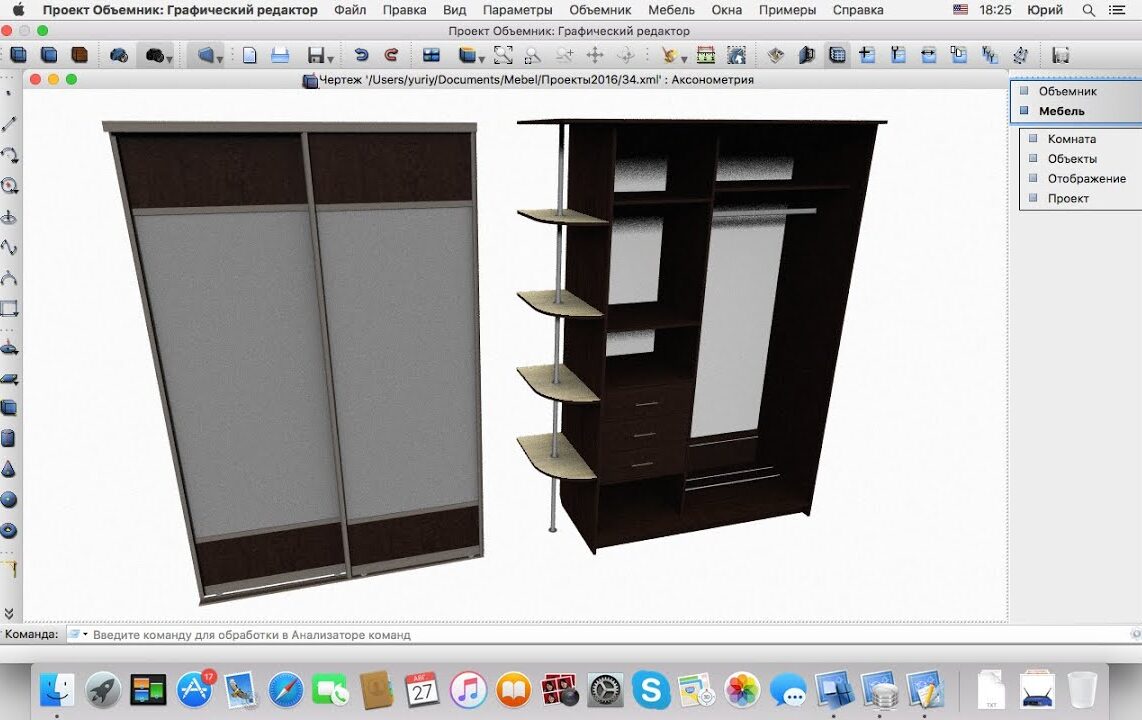
- Furniture trends. Every year there are new solutions, original designs, more stable structures. Take an interest in novelties that make life much easier, both in choosing a new coupe and building it from scratch.
- Consider the uniqueness of your room, the location of the heating system, windows, doors. The wardrobe should solve your problems, and not set new ones.
- A suitable type of coupé construction is important for the convenience of further operation. Semi-recessed wardrobes, for example, can act as a dividing wall when one large room turns out to be two.
- Choose a comfortable type of door opening mechanism. The sliding roller is convenient in bedrooms and living rooms. The suspended type without lower guides is more often used in nurseries so that the child does not stumble or step on when he wants to get a thing.
- Don't skimp on the quality of materials. A good wardrobe will last for decades.
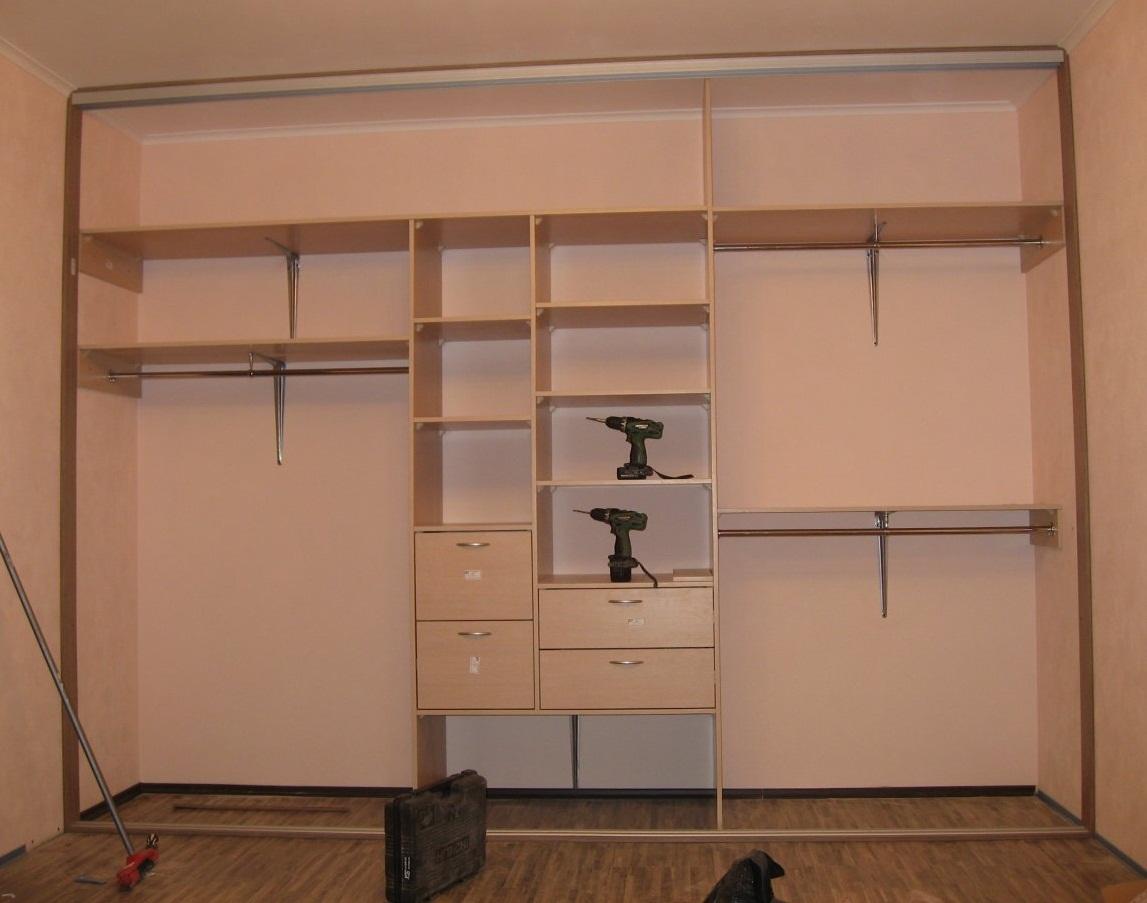
Manufacturing and assembly of wardrobes
To make a compartment with your own hands, they mainly use sawing chipboard sheets. It is lightweight, moisture resistant, fireproof and dense material with a long service life. It is necessary to cut out all the details and prepare the fittings.
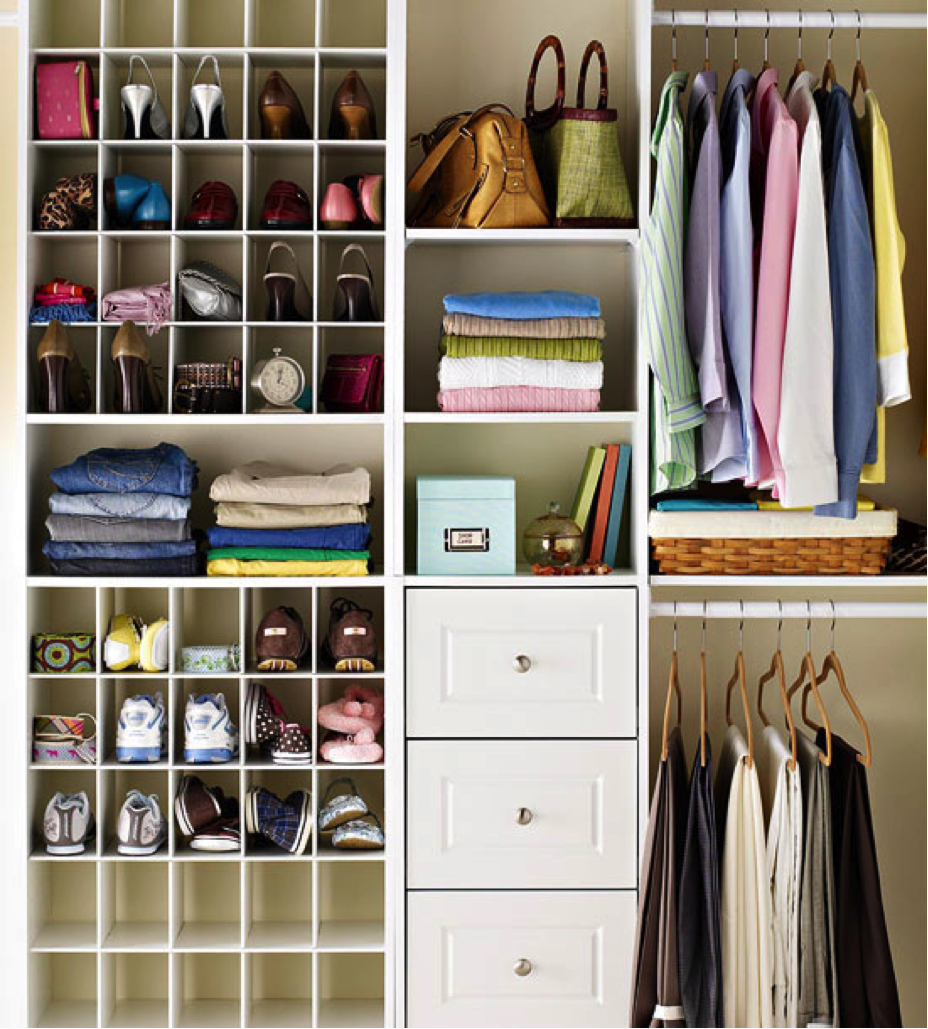
- Attach the plinth, if any, to the bottom. Install the adjustable feet.
- Place the side pieces and fasten them to the bottom. To prevent the structure from falling apart, install one of the shelves at once. Also provide a center rack if one is planned.
- If there is a back wall, screw it onto the self-tapping screws.
- Install the roof.
- Nail drawer rails, shelf holders, hooks one by one.
- Attach the door rails to the self-tapping screws. Insert doors, glue sealing brushes and plugs.
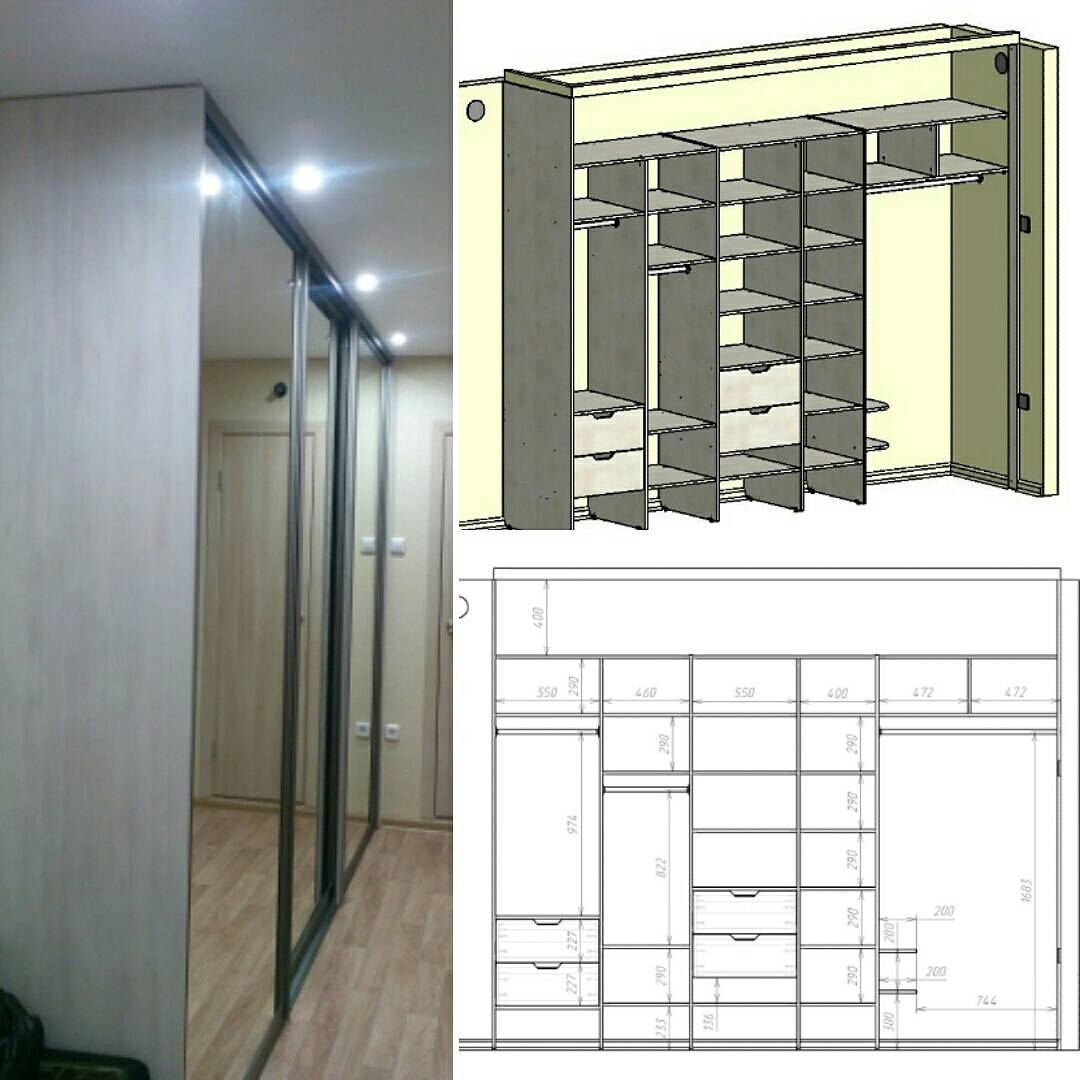
How to remodel an old wardrobe
Moving to another place or remaking an old wardrobe is a troublesome, but real thing.
- If you move the built-in wardrobe from one place to another, pack fittings and parts separately, sign their purpose and location.
- If you are changing the floor, for example, to a laminate in an apartment, it is not necessary to disassemble the compartment. Just remove the door and bottom rails. Lay the flooring up to half of the area where the bottom track runs.Then put the doors back in place.
- You can remake a swing cabinet in a compartment if you reduce the internal supports and shelves. To do this, you will have to disassemble the entire structure. Alternatively, you can make new sidewalls, lid and compartment floor, so as not to change the dimensions of its insides.
- A separate dressing room can be made from a wardrobe. If it is located in a deep niche, then the doors with guides can be moved separately. This forms a separate small room with a walk-in closet.
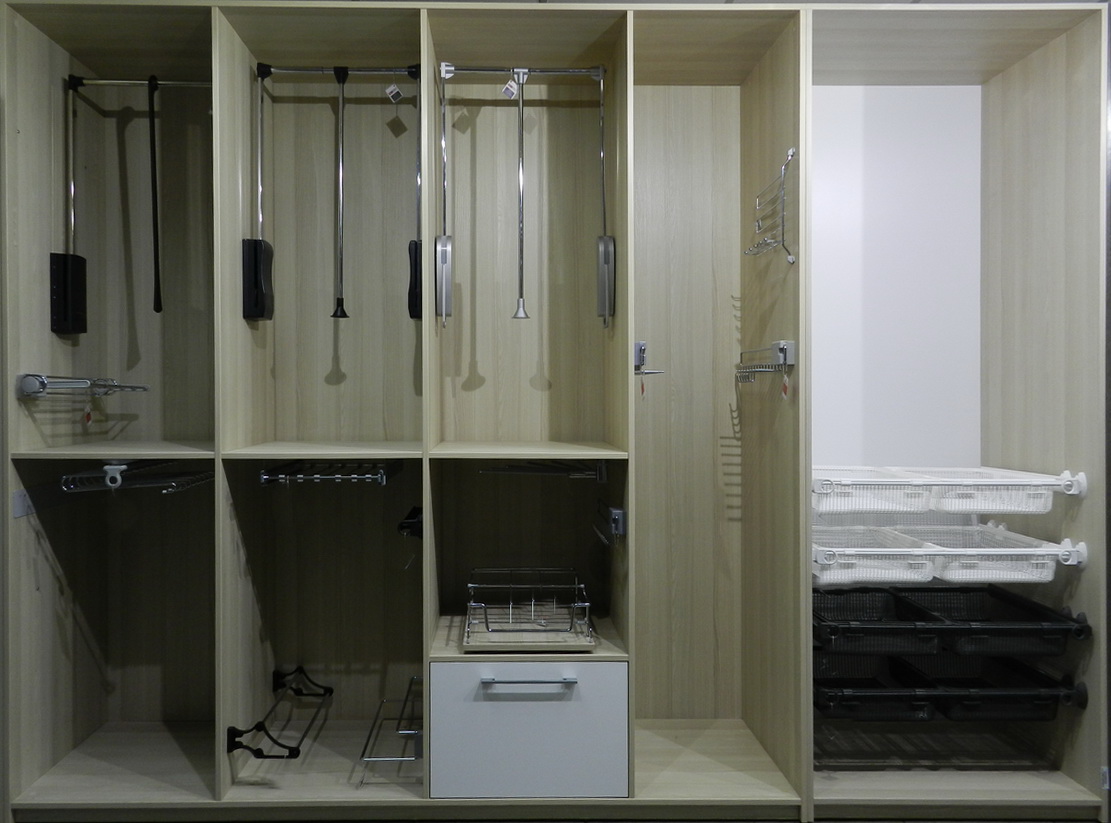
Designing or reworking furniture is not difficult if you prepare in advance, take measurements, calculate the material and imagine exactly what the finished result will look like.
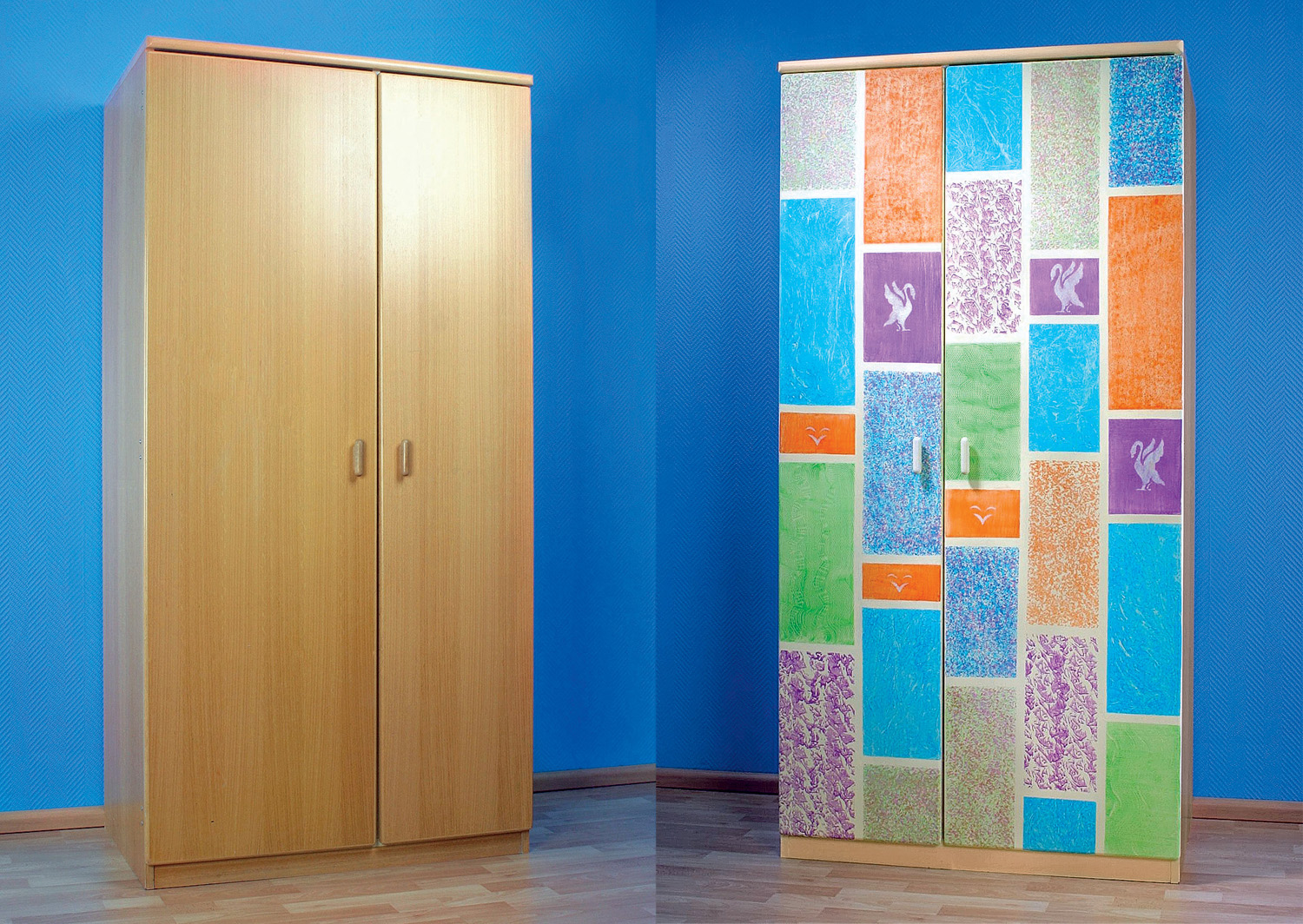
Video: do-it-yourself wardrobe design

