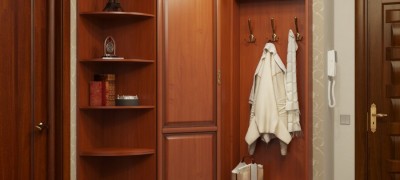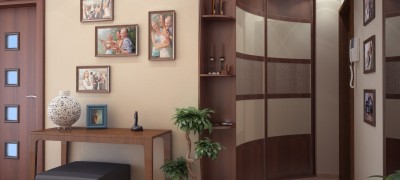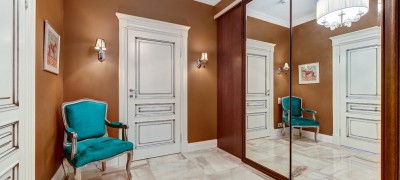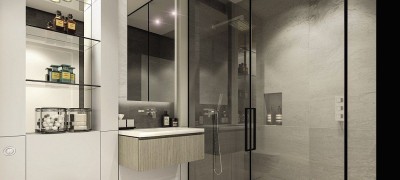Separating a room with a wardrobe
Dividing a room into functional areas using various objects makes the space more cozy and comfortable. This issue is especially relevant in small apartments, since the available minimum of space must be used in the most practical way.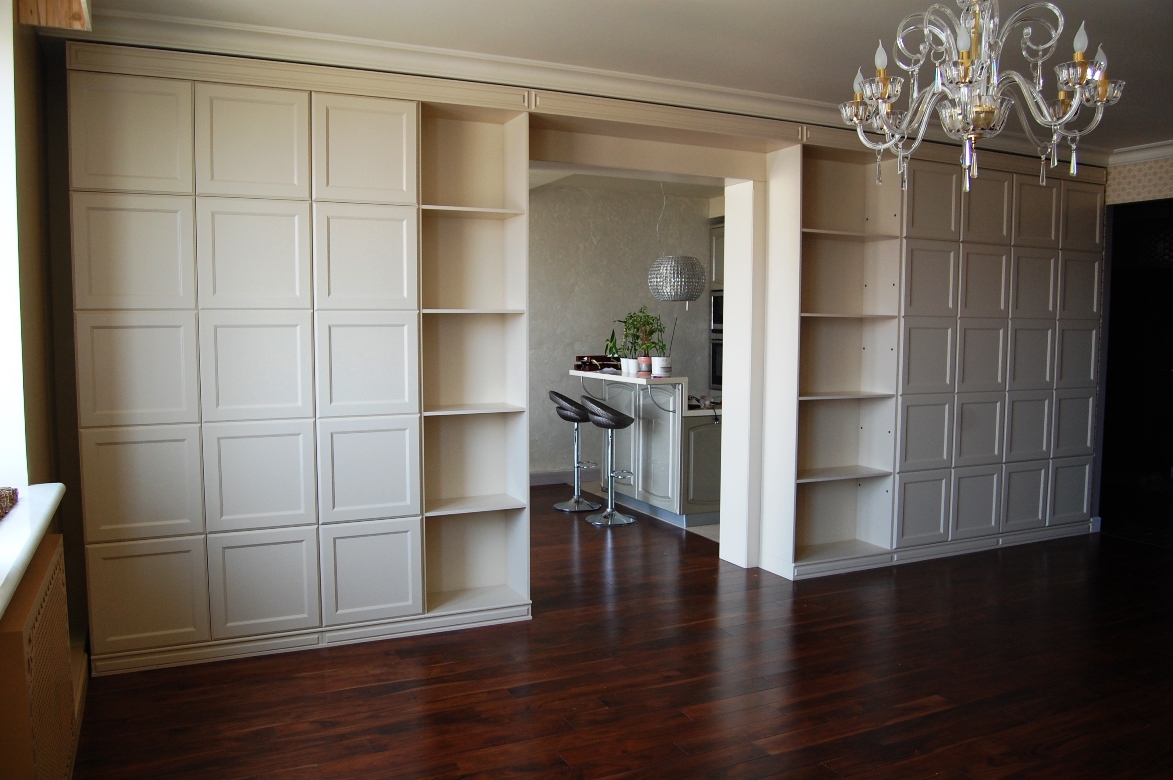
One of the options that allows you to make redevelopment and divide the room without the use of repair work is to use the cabinet as a partition.
Zoning principles
The wardrobe-style partition is popular because it not only performs a demarcation function, but also allows you to store things and has good storage capacity.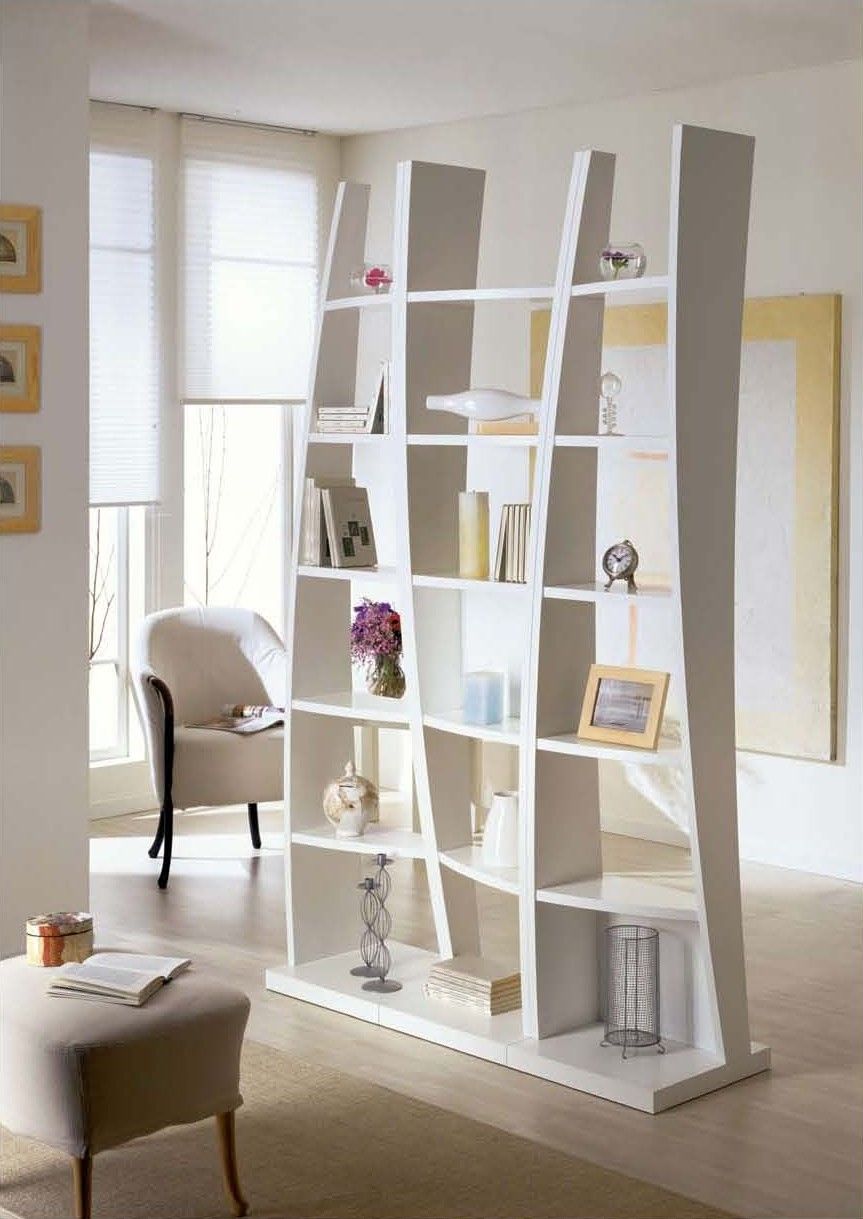
Having decided to use just this method of dividing a room, you should pay attention to some zoning principles:
- Furniture helps to restore proportionality to the room, visually expand. Before using the wardrobe, determine the shape of the room and the options for arranging furniture. A narrow rectangular room is always divided only across, and a square one can be zoned in any direction.
- A narrow structure will help to visually raise low ceilings. It is best to use a tall cabinet to the ceiling, while designers do not advise making it solid.
- A room divided into zones should have a common or matching color scheme and style.
- In small rooms, it is best to use transforming furniture, which looks original and combines the zones into one compact structure. Also, in small rooms, wardrobes built into a specially created niche look laconic.
- Zoning of large rooms performs not so much a practical as a decorative function, furniture serves as an ornament. In this case, special attention is paid to its appearance and design. Combined and unusual models with open and closed compartments, asymmetrically located shelves, and a variety of glass decorative elements look good.
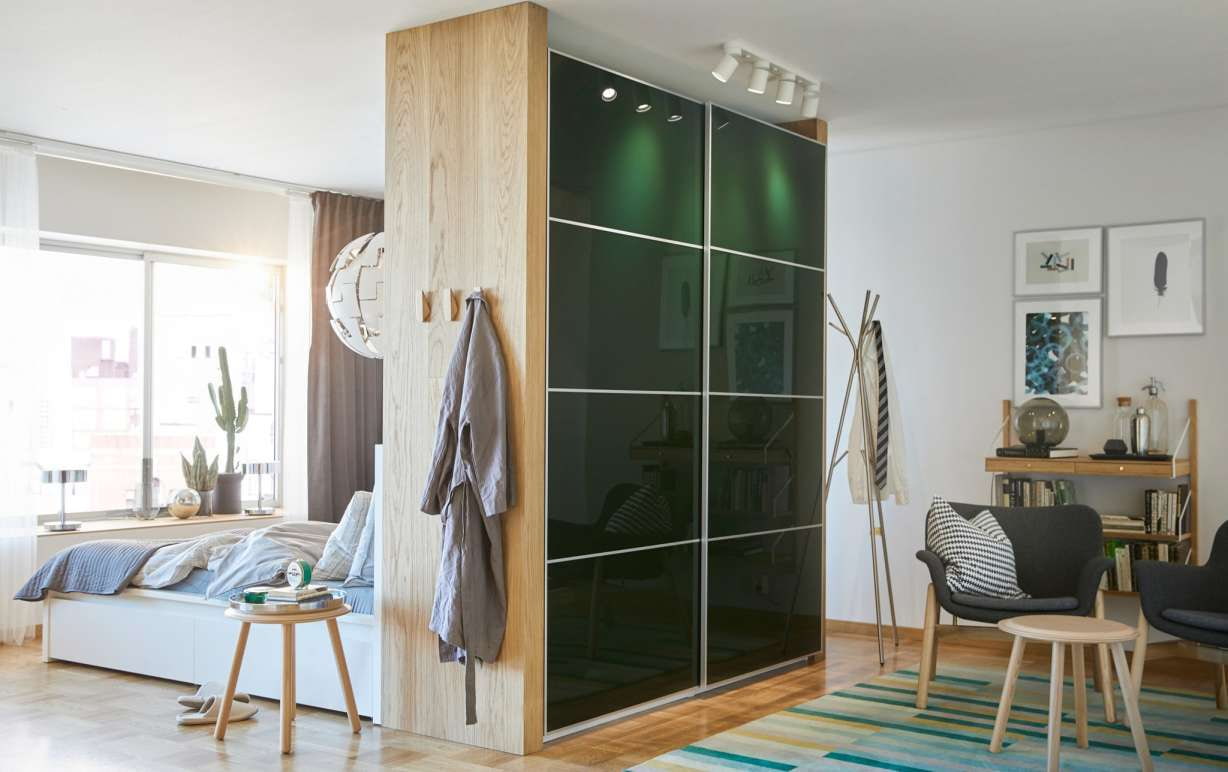
For an elongated rectangular room, you can use a low cabinet or a ladder rack, which will not overload the space and take up a minimum of space.
In order not to violate the ergonomics of the space, you should choose a wardrobe based on the area and purpose of the room, as well as the location of the furniture. In small rooms, it is better to give preference to light shades of furniture, a minimum amount of decor and practical designs. It is recommended to install larger cabinets with hinged doors in spacious rooms.
Working area in the bedroom
Creating a workplace in an apartment has become one of the mandatory components in many homes. Most often, such a corner is organized in the bedroom. In order not to be distracted from work, use the zoning of the room with a wardrobe.In this case, the furniture acts not only as a partition, but also serves to store documents and work accessories.
It is recommended to zone the bedroom in such a way that the workplace is located by the window.
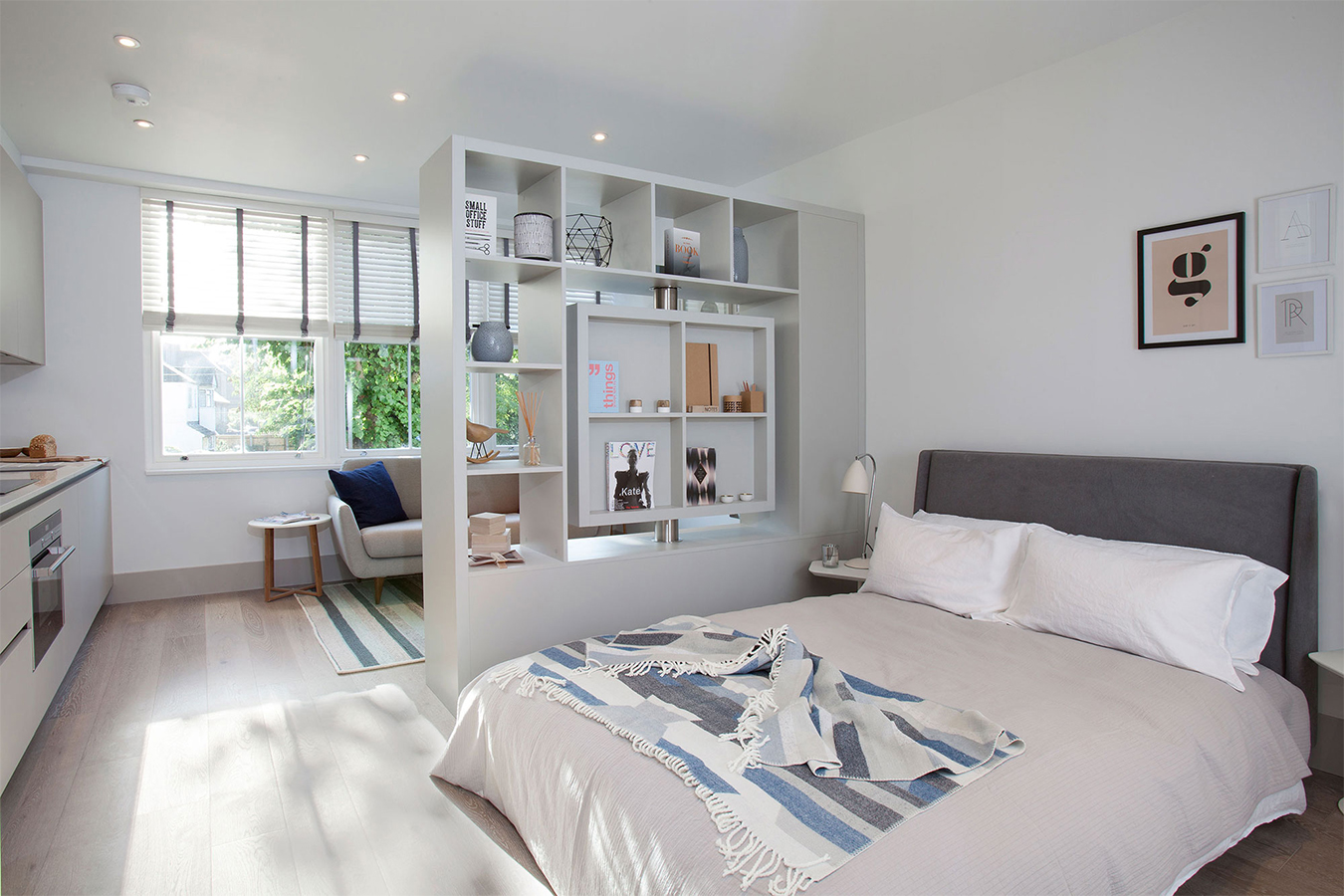
This will allow you to use natural light throughout the day. If the features of the layout are such that it is impossible to do this, it is necessary to think over the options for additional lighting in advance.
Living room zoning
In small apartments, it is often necessary to divide the living room into a hall and a bedroom. When organizing space, it is very important to maintain balance, not to clutter up the space, but hide the bed at the same time.
The wardrobe is one of the popular ways to divide the living room into functional areas. In large rooms, wide and tall cabinets can be installed, which will allow you to almost completely divide the room. For small ones, it is recommended to use double-sided cabinets with open shelves, shelving.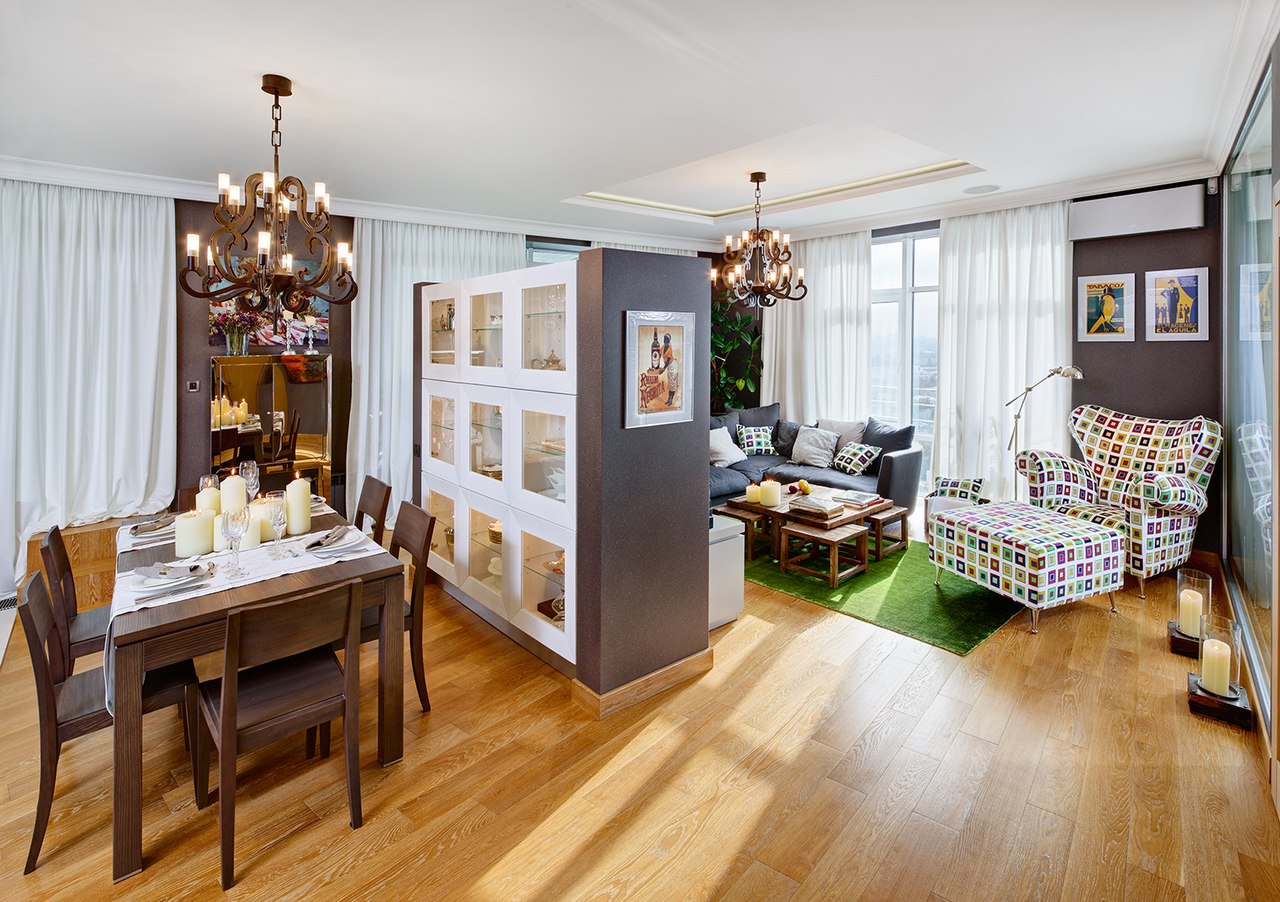
The advantages of wardrobes installed in the living room include:
- the ability to update the interior, change accents, add brightness and colors;
- a wide variety of types of designs and sizes of furniture;
- the use of mirrored doors, which contributes to the visual expansion of space, an increase in the area of the room;
- suitable for various interior styles.
There are models of small cabinets, pencil cases or shelving equipped with casters. They allow you to zone the room at a time when it is necessary, and in the evening or by the arrival of guests they block part of the room.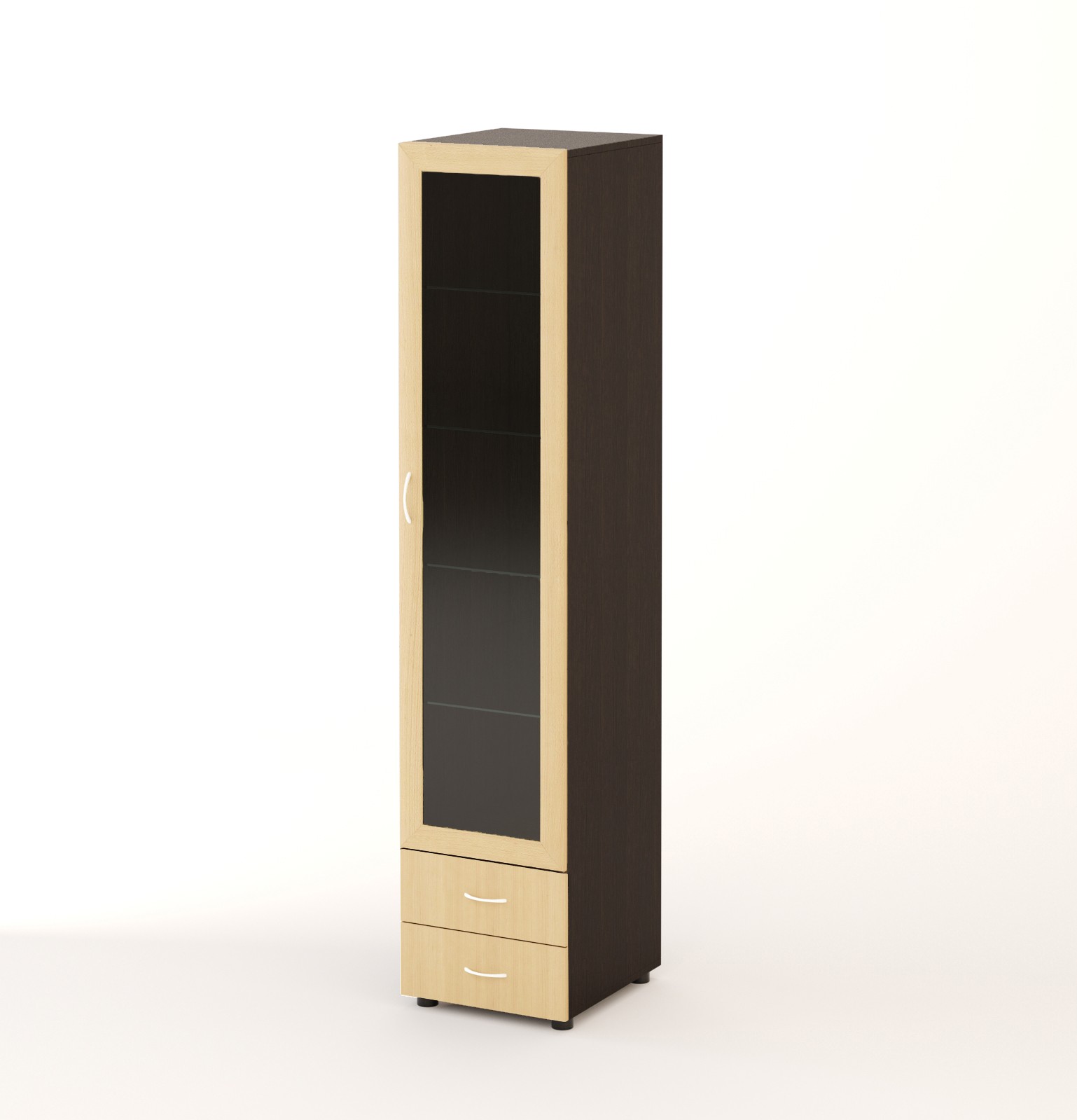
Children
In the children's room, you can divide the space into zones, so that the child can switch from one type of activity to another without experiencing psychological inconvenience. If the area of the room is small, it is best to use narrow, tall structures installed against opposite walls. To brighten the room, the upper shelves should be open. In this case, the lower part is used for storing things and has doors.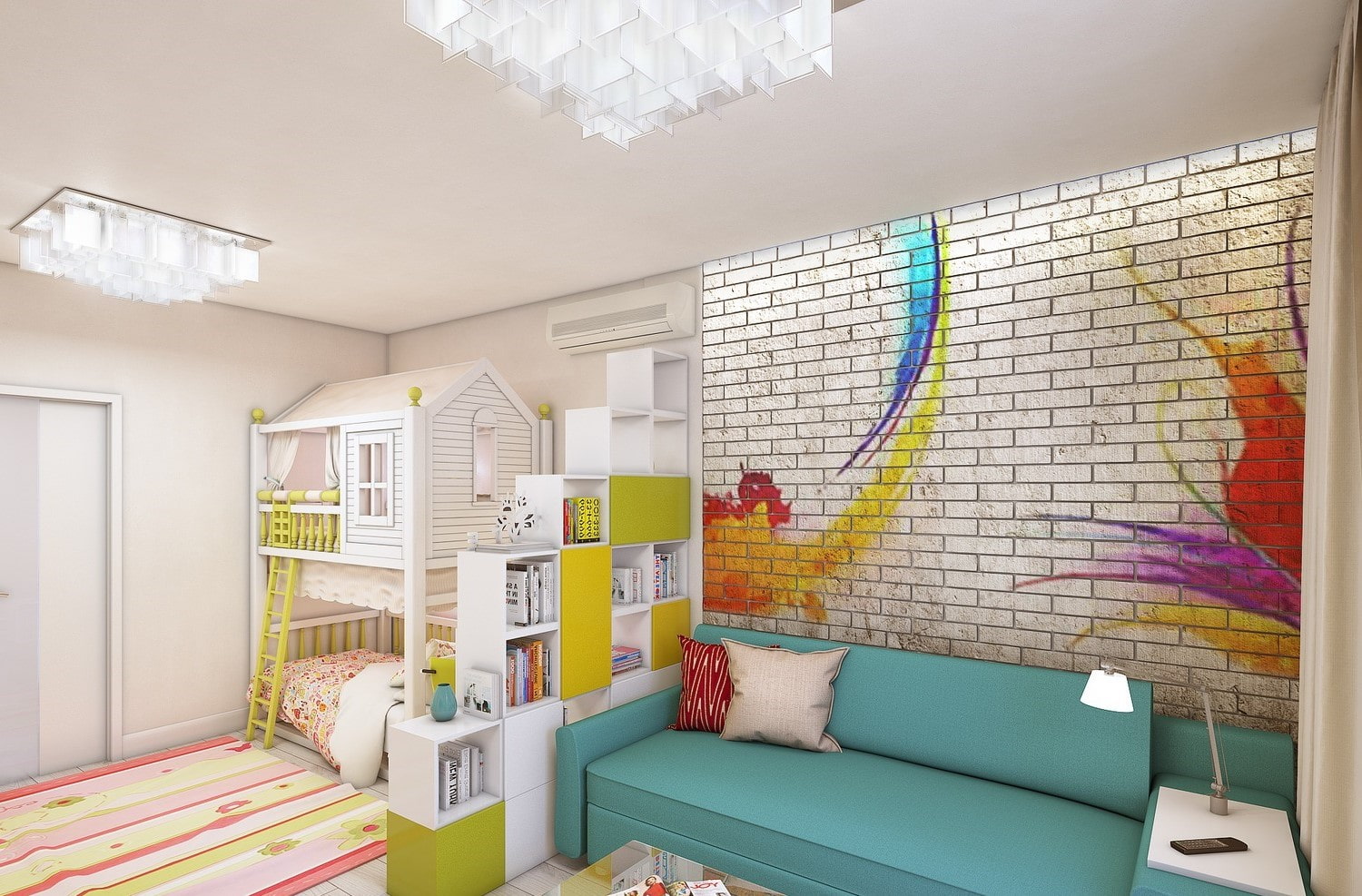
Dinner Zone
Many modern residential projects involve combining a kitchen with a living room. Those who are not satisfied with this option can independently divide the space by installing various models of cabinets. You can also use tall cabinets, which will allow you to store kitchen utensils, will become an original element of the interior and can be used as a table top.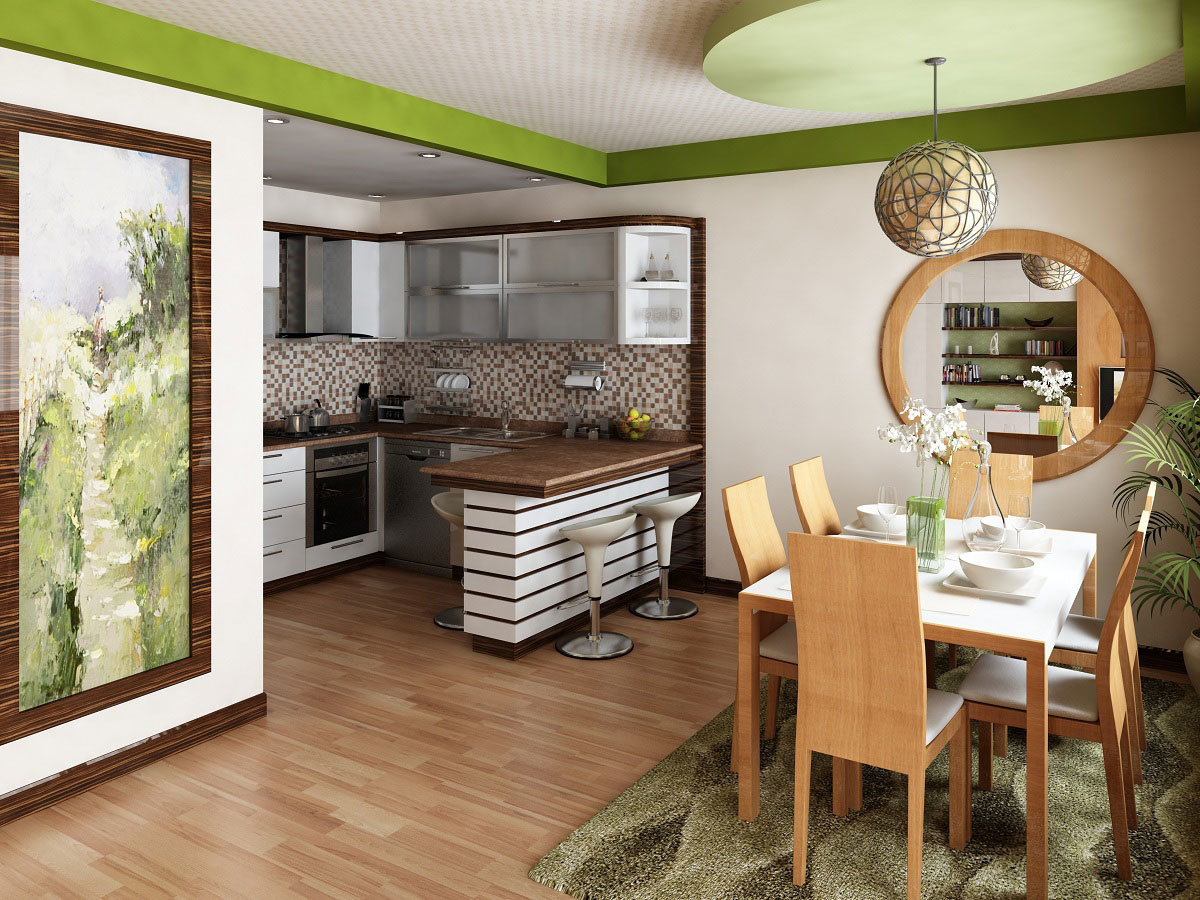
Hallway
To separate the entrance area from the living space in studios and apartments with a large area, a rack cabinet is used. The doors of such a cabinet can be mirrored and have a different opening mechanism. If the size of the hallway allows, the cabinet can be installed directly opposite the door.
When installing a partition cabinet in the hallway, make sure that when entering the room it is convenient to use the storage shelves.
How to choose a wardrobe for zoning a room
When choosing a cabinet model that will divide the space, you should take into account some of the recommendations of experts. They will help you to choose the most optimal product that will harmoniously fit into the interior and will last a long time:
- the most optimal door opening mechanism is the monorail, as it is stronger and more durable;
- aluminum profile looks more aesthetically pleasing, but it is less reliable than steel;
- for side panels, it is best to use chipboard with a thickness of at least 1.8 cm, since the formaldehyde content in it is much lower;
- the edge of the shelf must be closed with an edge. Cut-in and overlapping edges are not suitable for use.
The width of the door leaves should be less than 1 m, since it will not be convenient to use the structure.
The rollers must be made of metal only. Only in this case the mechanism will serve for a long time. Plastic rollers break down very quickly, rendering the structure unusable.
Double-sided hinged wardrobe
It is the simplest design that is often used for zoning space. Differs in reliability, strength and durability, as it does not have any mechanisms, except for hinges for doors.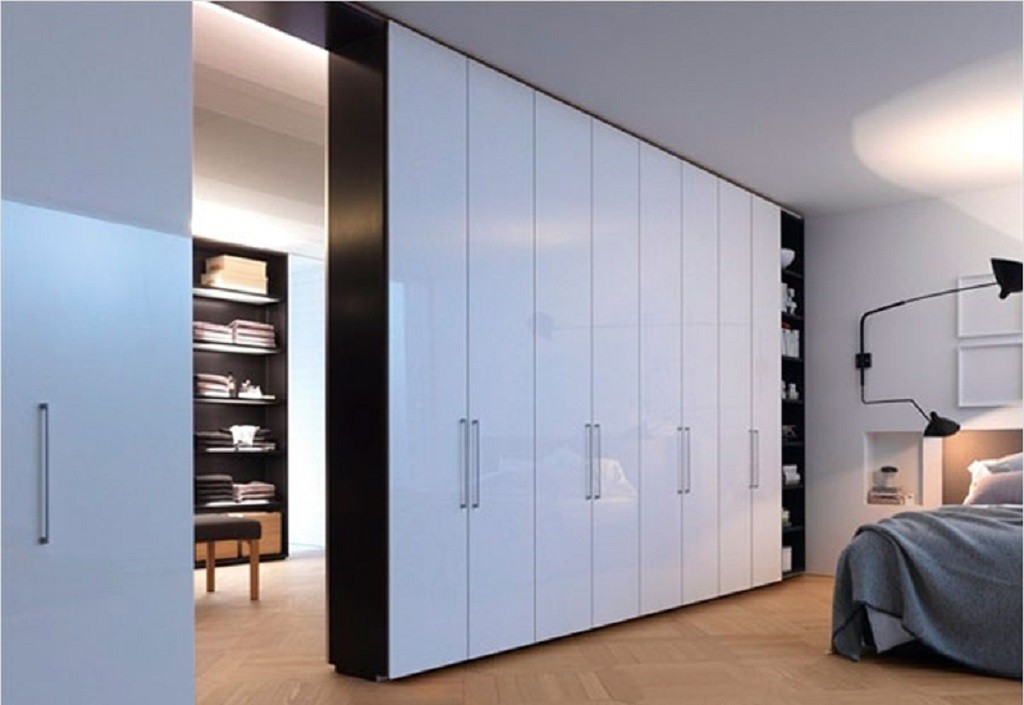
Such a cabinet will look original if you use modern facade decoration. Double-sided shelves also include open shelves, which provide access to things from both sides.
Double-sided wardrobe
In small rooms, it is recommended to use wardrobes without swing doors, as this saves space. The sliding wardrobe is notable for its convenience and large capacity with outwardly small dimensions. The most suitable cabinet depth ranges from 40 to 60 cm and depends on the area of the room in which it is installed.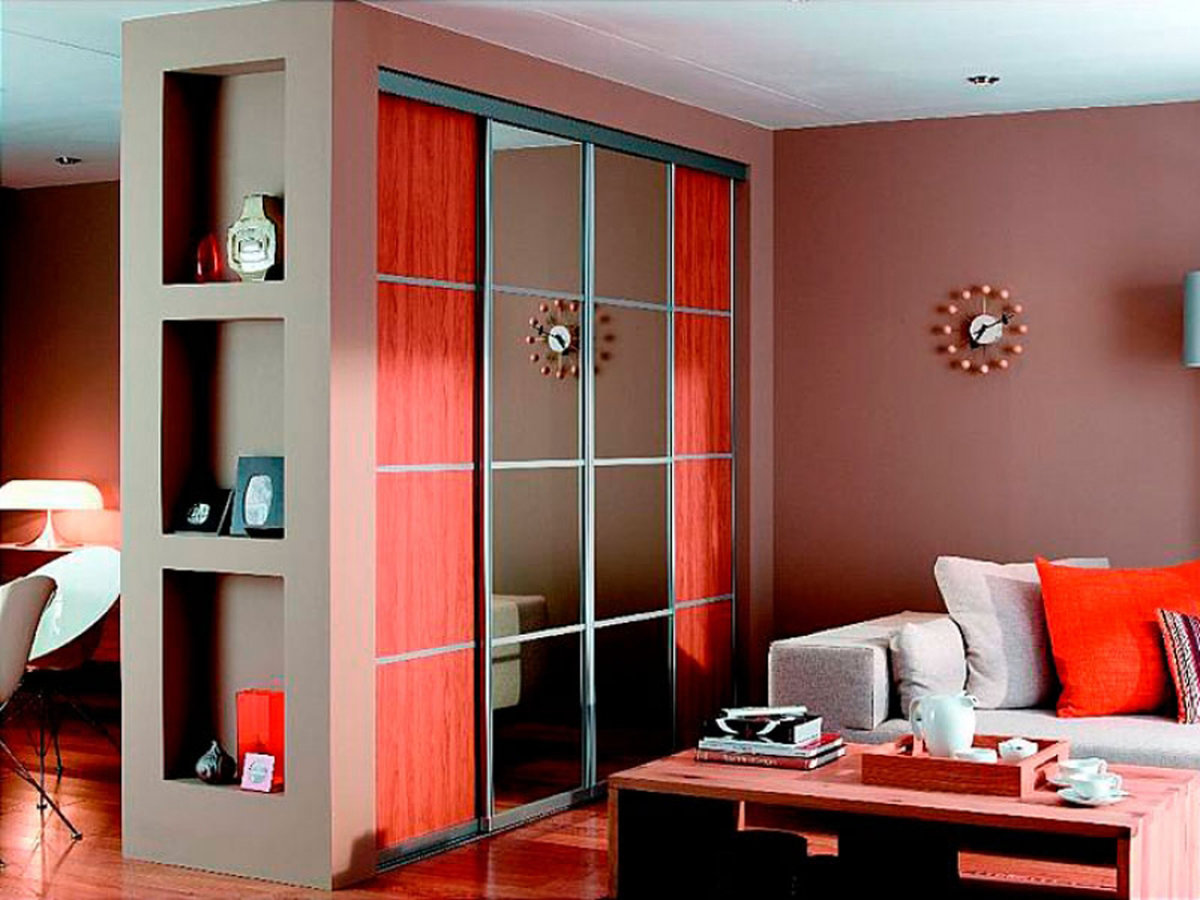
Such furniture is the most practical, functional and ergonomic option. Sliding doors can be photoprinted, sandblasted, or simply mirrored. In such cabinets, it is possible to design facades in different shades and styles.
Combined design
Combined models allow you to preserve the greatest amount of natural light when zoning a room. This is especially true for those houses where the windows face the north side. In the combination cabinet, you can replace the blank back wall with glass, which protects the contents and allows light to pass through.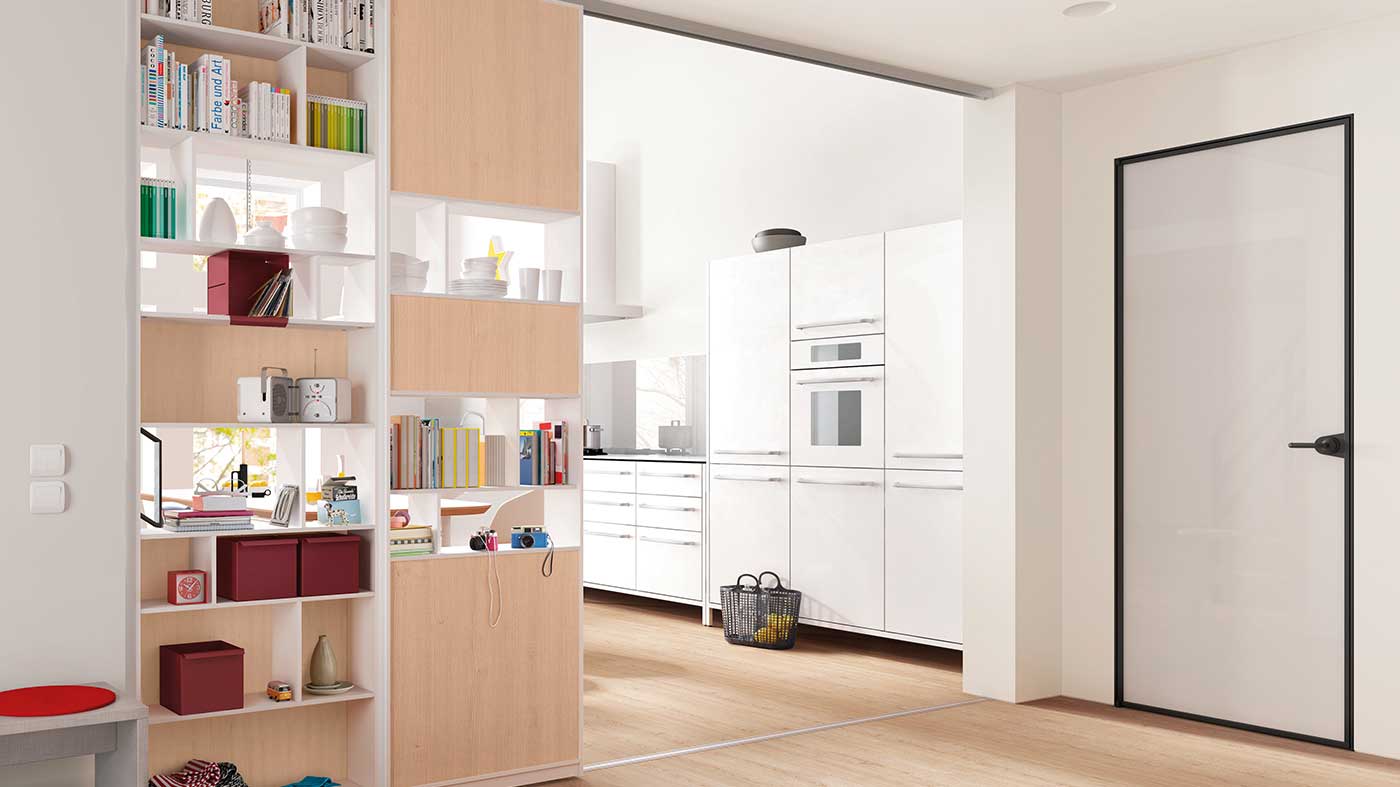
Rack-partition
The basis of such models is a cabinet with doors, on which open or closed shelves are located. The rack can have a wide variety of shapes, due to which such products fit well into interiors of different styles. It can reach the ceiling, be narrow or wide, which allows it to be installed even in small spaces.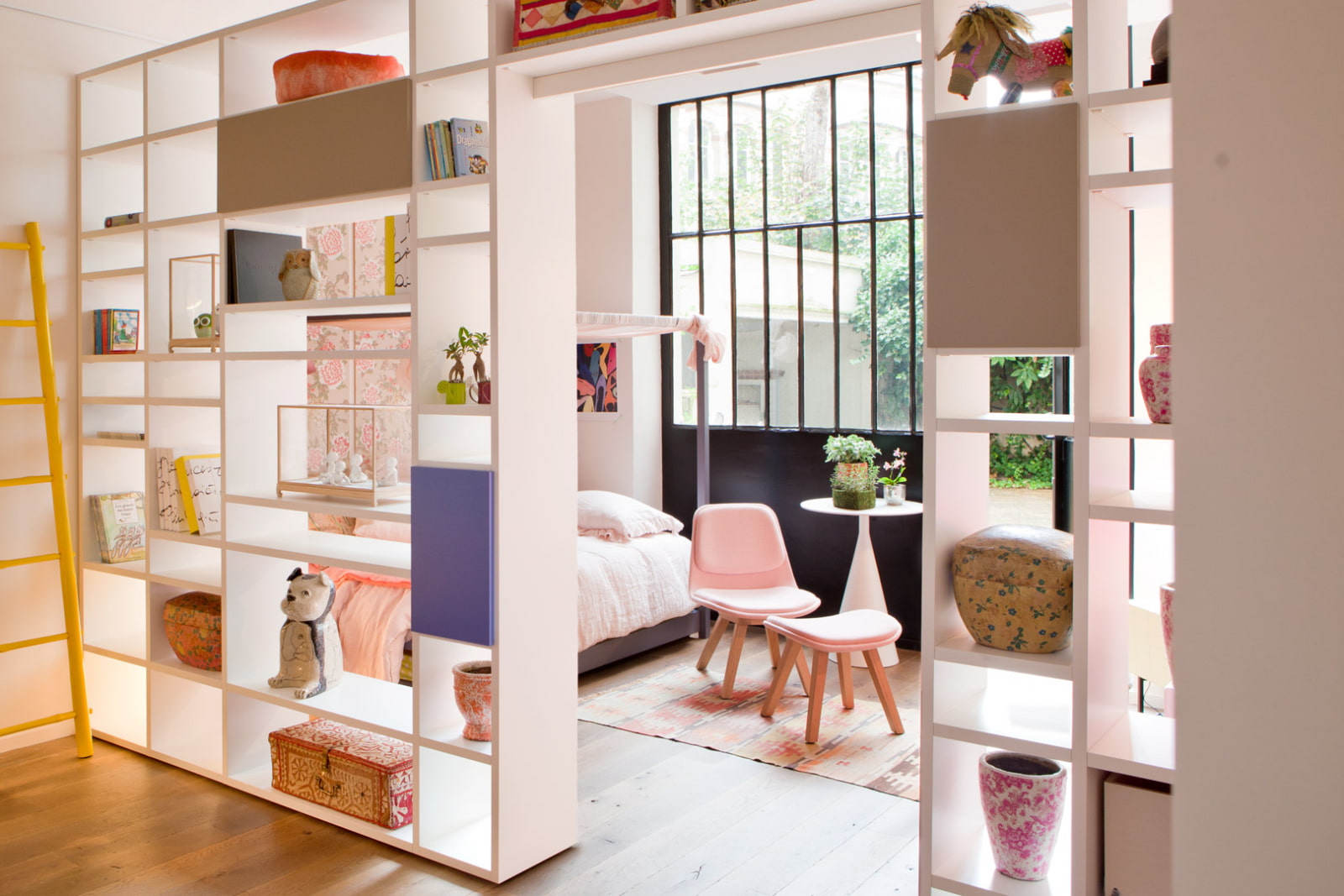
In some cases, low structures are used, which conditionally divide the room, while not shading the space and allowing you to store things.
Regular closet
The simplest option that does not require additional costs. The cabinet is simply installed with doors to the part of the room with which it is planned to be used. In this case, the back wall can be decorated with paintings, beautiful wallpaper or decorative elements.
Partition Cabinet Design Ideas
A wardrobe partition for zoning a room performs not only a practical function in the room, but can also become an original design element. Currently, there are many design options for cabinets and shelving that suit a particular style. Some models contain a table or bed mounted in the structure, therefore they are used to equip a bedroom, nursery, study.
With a door
A wardrobe with hinged and sliding doors is one of the most relevant options. Doors can be located on one or both sides, which provides quick access to items on the shelves. The facade can be made of various materials, be monochromatic or have a pattern.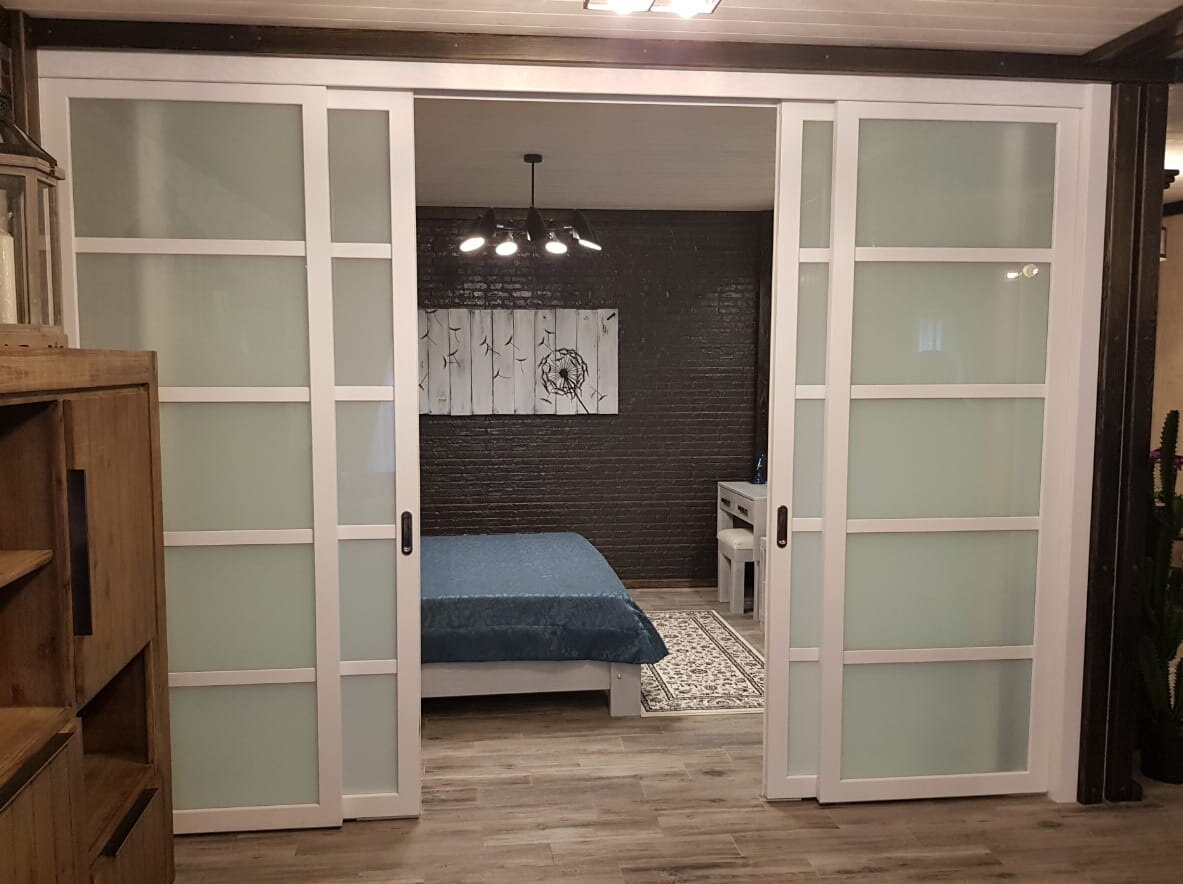
With passage
This option is suitable for a large closet that is located along the entire length of the room. The built-in door will allow you to move freely around the apartment, and the large wardrobe will provide good visual and sound insulation. The passage in the closet looks very unusual and creates the appearance of separate, completely isolated rooms.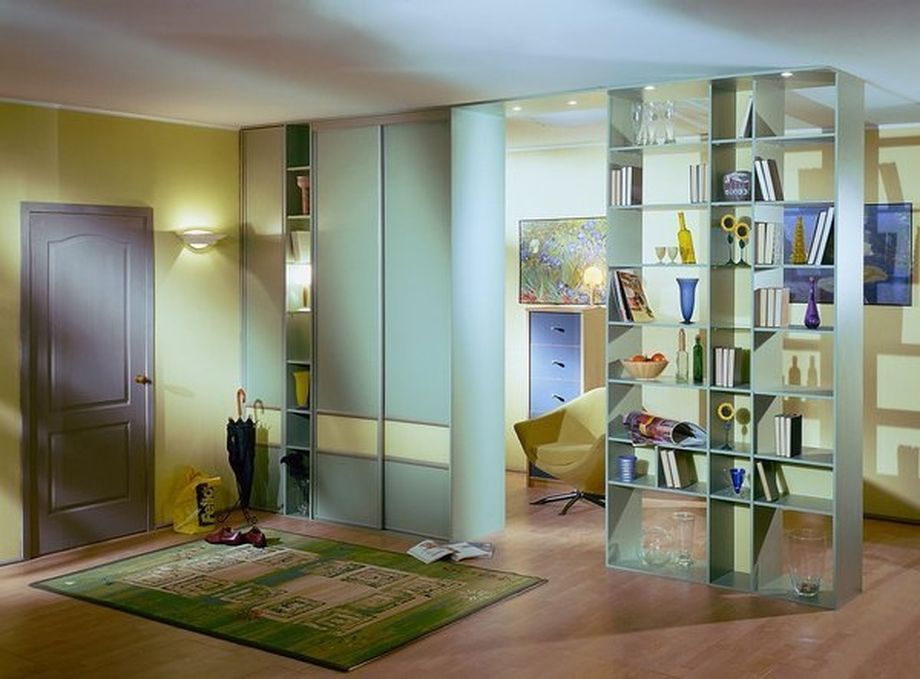
With TV
One of the most popular and important interior items - a TV - can also be used for zoning a room. The TV is installed directly in the closet, which allows you to save room space and place it as conveniently as possible in front of the sofa or seating area.
With aquarium
The cabinet with an aquarium looks very original and stylish, and also allows you to create an illusion of privacy in the space. Thanks to the bright plants, fish and decor, you can revive the faded color palette, expand the room and due to the outgoing and freely penetrating light from the aquarium lighting.
Having decided to install an aquarium in a closet, on a curbstone and a rack, you should think carefully about ways of caring for its inhabitants (the presence of an outlet nearby and the possibility of free access).
For flowers
Flowers are an integral part of the interior, they allow you to revive and refresh it, emphasize the style and make it much more comfortable. Interior flower cabinets usually do not have a back wall, which makes them as spacious as possible. It is convenient to place flowerpots of various sizes on such shelves in any order.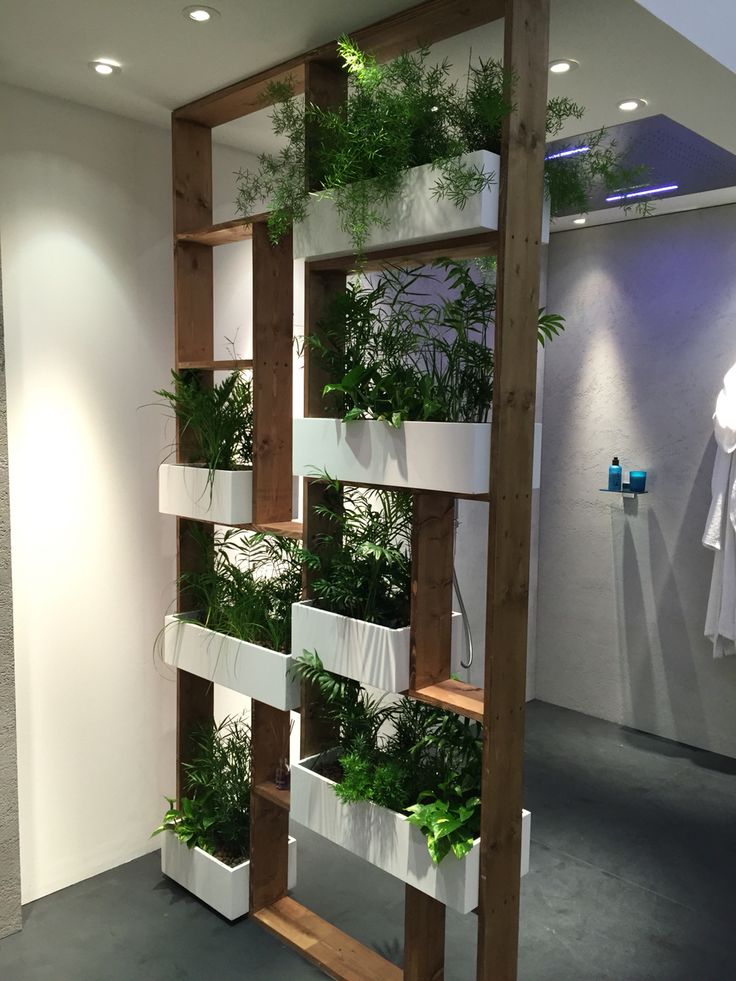
For books
A cabinet with floor-to-ceiling shelves filled with books will give the room a pronounced individuality. This model looks very impressive, and also allows you to rationally use free space.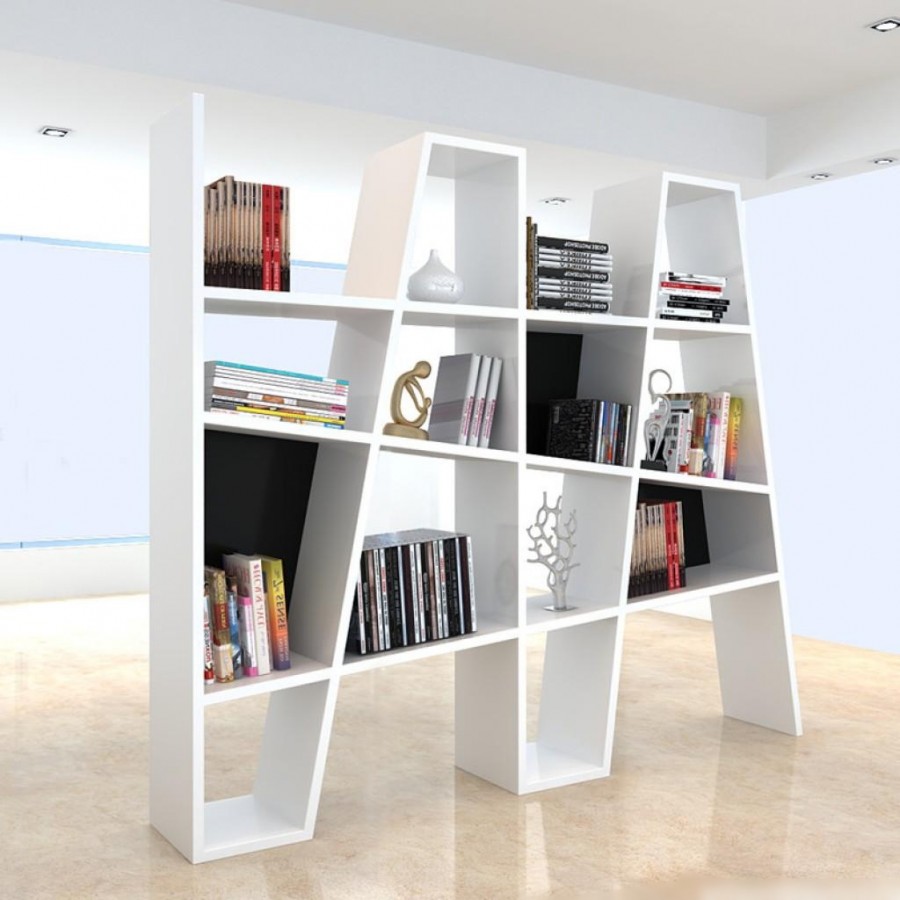
To create the most original design, it is recommended to place books in a different order - not only vertically, but also horizontally.
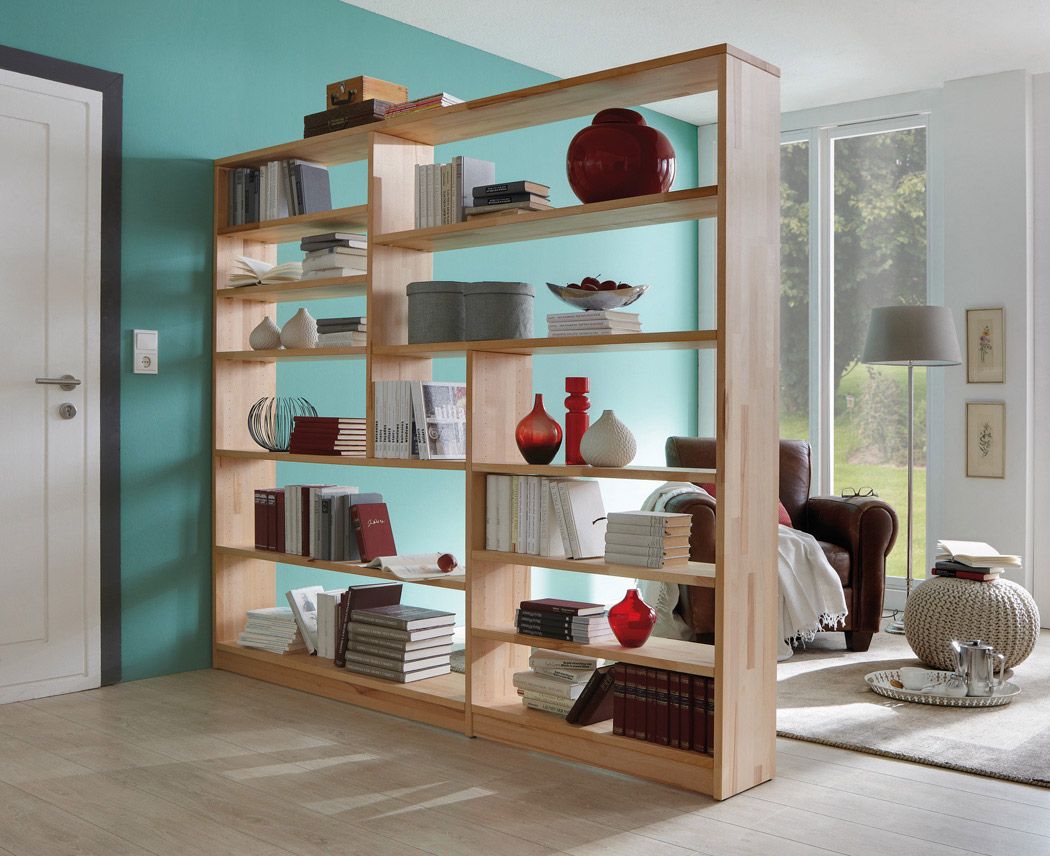
In order for the appearance of the room to be harmonious, it is very important to choose the right color for the cabinet, which should be combined with the rest of the interior:
- Light, milky, beige shades allow you to visually expand the space of the room, fill it with light.
- Yellow, green, blue or any other bright shade will catch the eye and make the wardrobe an accent and highlight of the room.
- Dark browns and grays look stylish and expensive, allowing you to clearly organize the space and create a focal point in it.
- The black color looks elegant and solid, giving the atmosphere austerity and aesthetic appeal.
What else can you make a partition in a room
The ability to allocate functional areas is the main advantage of a partition in a room. Not only a wardrobe, but also other pieces of furniture can act as a structure for zoning:
- Open shelving units that do not have doors. Such models are used in both small and large rooms. They not only divide the space, but also decorate the interior. On the shelves, you can place decorative elements that emphasize originality and general style.
- Dresser. A universal option that allows you to conditionally divide a room. Does not clutter up space, allows you to store things. On the chest of drawers you can place flower pots, figurines, framed photographs and even a small aquarium.
- Console tables. They can be made from a variety of materials, have a variety of shapes or shades. To divide the room, the table is not placed along the wall, but perpendicular to it. A stylish table lamp, a vase of flowers or other decorations will look great on such a table.
- Sofa. Conditionally divides the room without creating an obvious boundary between the zones. This method is rarely used because it is not very practical.
Cabinet furniture is a great option for zoning, but many prefer a closed wall or drywall shelving.
Additional Information. Using a static partition made of plasterboard will not allow you to change the interior, while furniture can be rearranged as many times as necessary, while updating the appearance of the room.
Plasterboard partitions have a number of advantages, among which are:
- The ability to create an individual project, a large selection of sizes and configurations. The partition can have the most varied shape and appearance, be straight or angular.
- Variety of finishes. Plasterboard structures can be decorated with anything and how you want. It can be pasted over, painted, covered with tiles or decorative plaster.
- Low cost of the material, which will save money in home improvement.
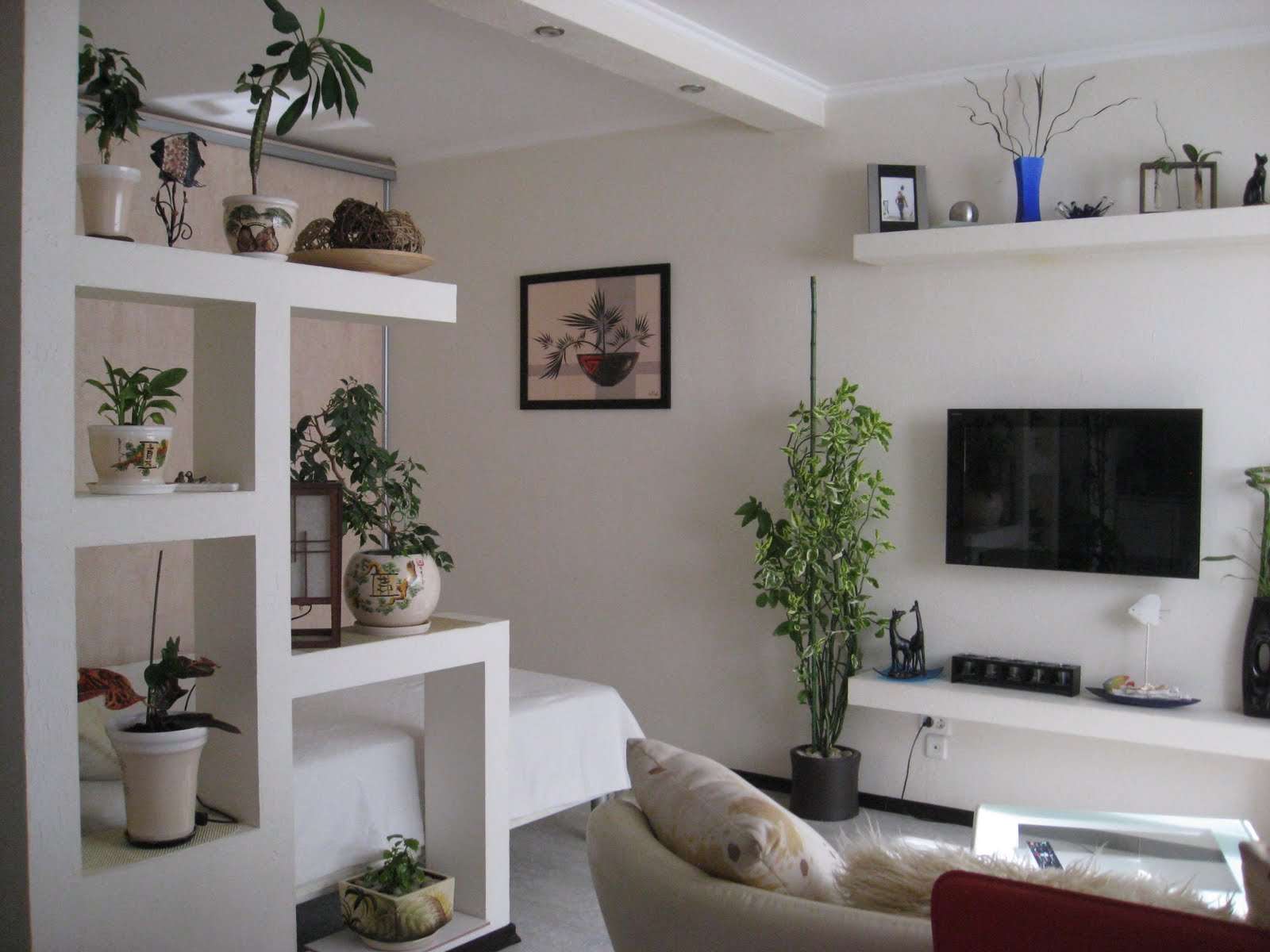
In addition to drywall, materials such as brick, foam concrete, glass blocks are used to form partitions. Each of them has its own characteristics and advantages, as well as features of installation and operation. Partitions made of brick and concrete are heavy, durable, strong and reliable. However, the use of these materials requires a certain amount of experience and knowledge, and also takes quite a long time.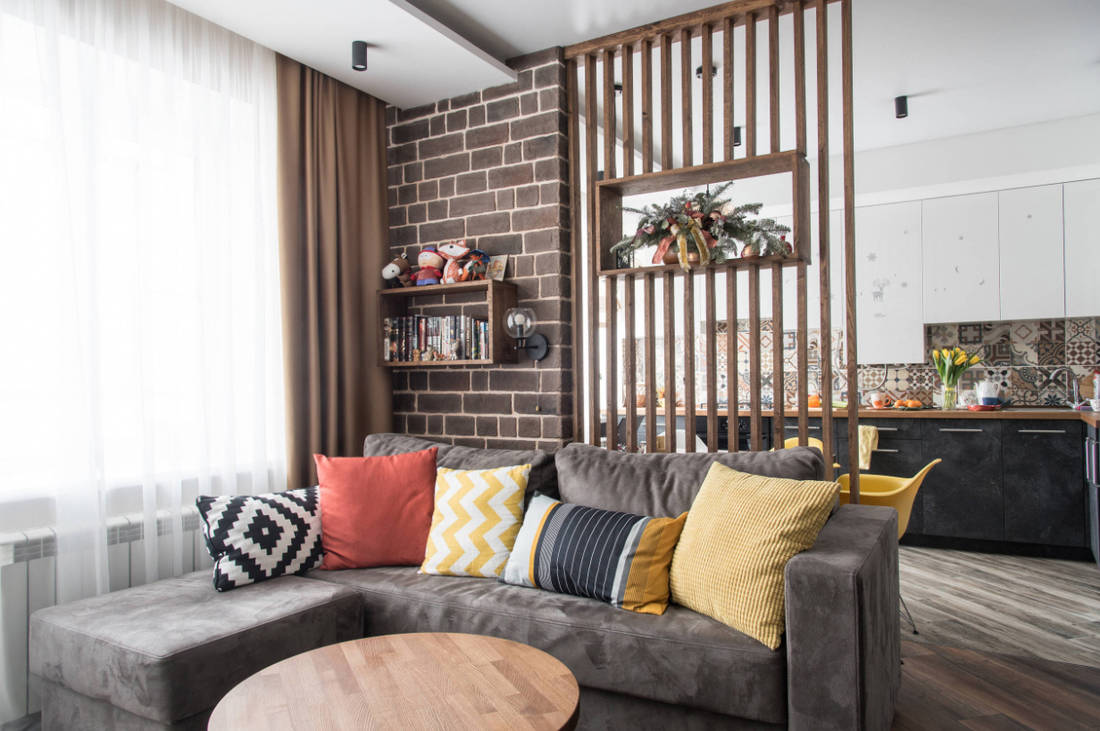
Foam concrete partitions are lightweight, good noise insulation and easy to install. Despite its advantages, this material is also quite heavy and not suitable for installation in rooms with high humidity.
Easy to use gypsum boards, which are lightweight, fully comply with fire safety standards, and with double masonry they are distinguished by good sound insulation.
Thus, dividing rooms of different sizes into zones using partitions is an excellent solution and is available to the owner of any house. The partition cabinet will allow you to select several zones, even in a small room. The facade made of various materials will harmoniously complement the design of the room and emphasize the interior.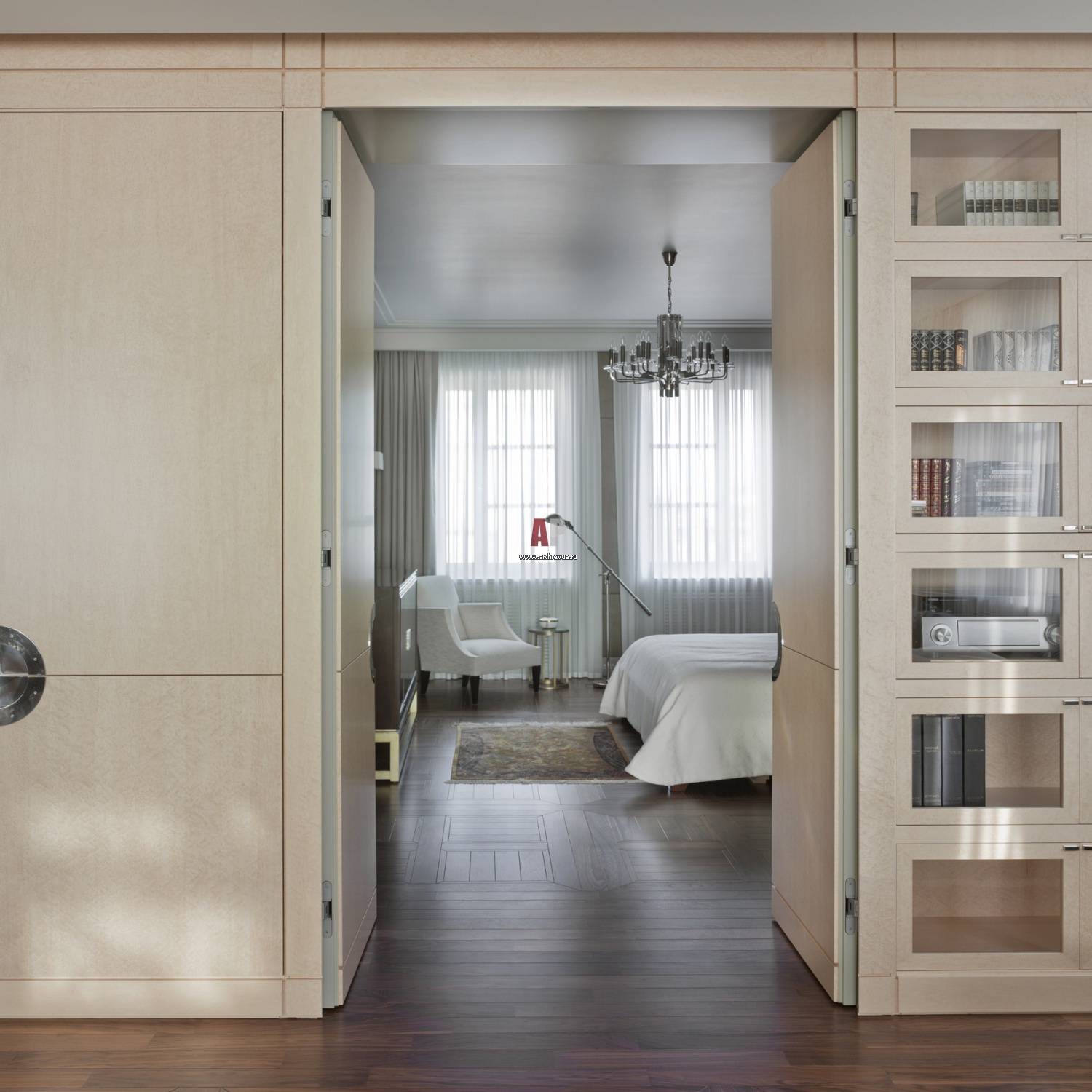
Various shades of products will allow you to experiment and choose a cabinet option for any style. Such furniture is characterized by increased ergonomics and practicality, allowing you to compactly place many things. Not only furniture, but also partitions made of various materials can act as a separator during zoning.
Video: an example of how you can divide a room into two zones using a wardrobe
