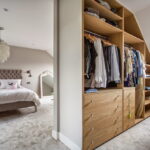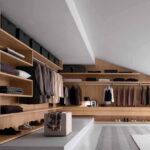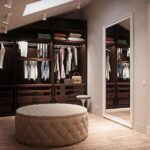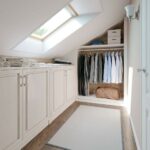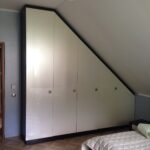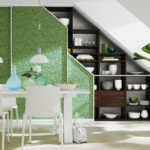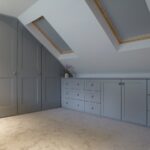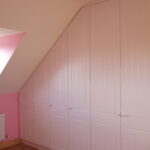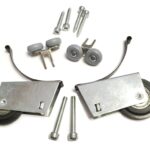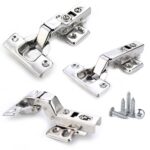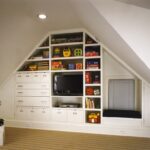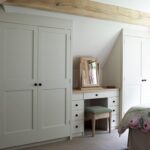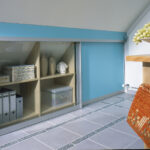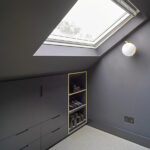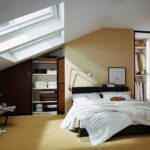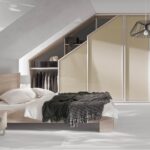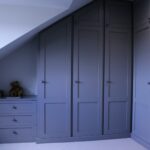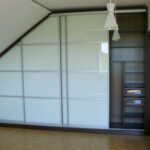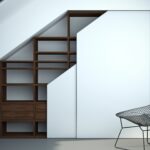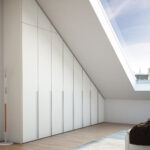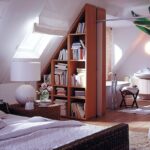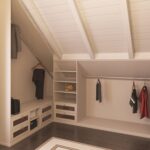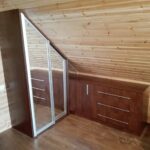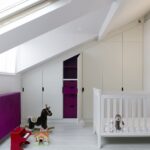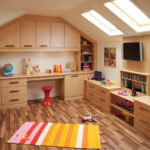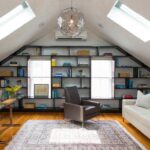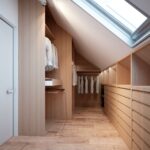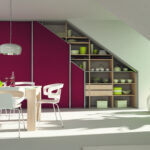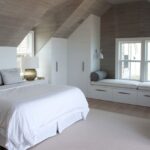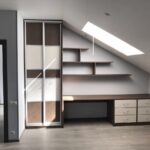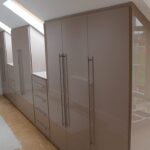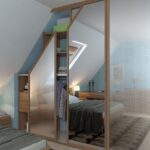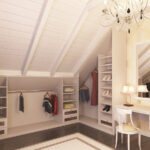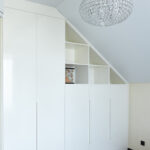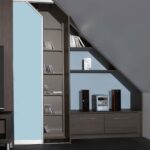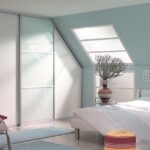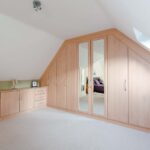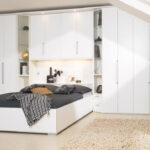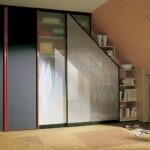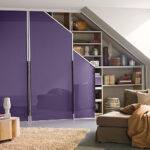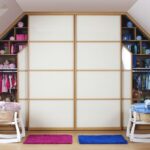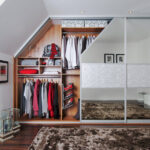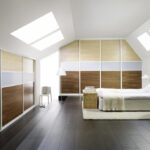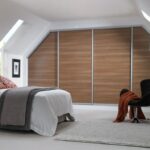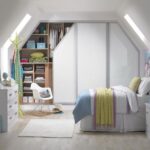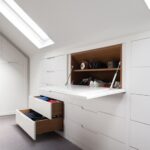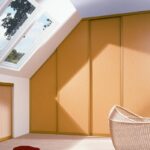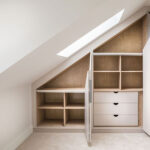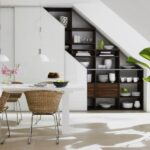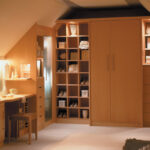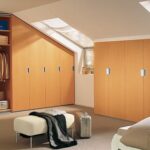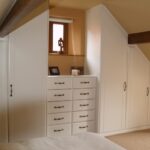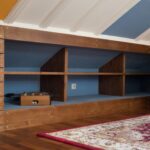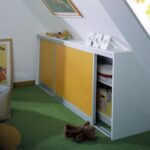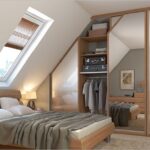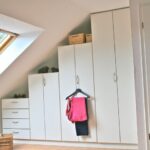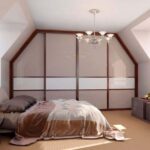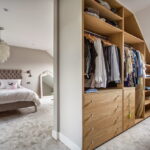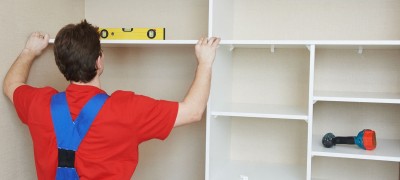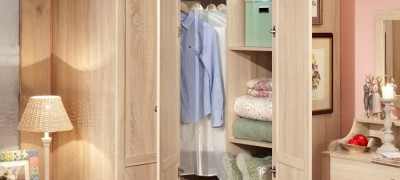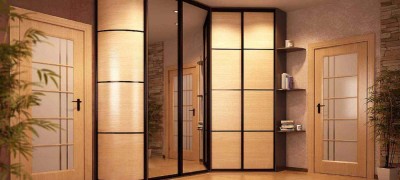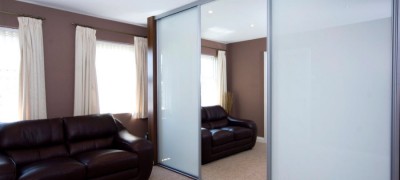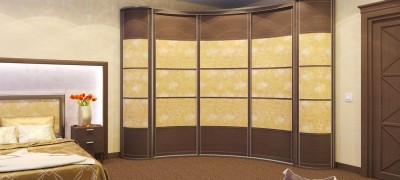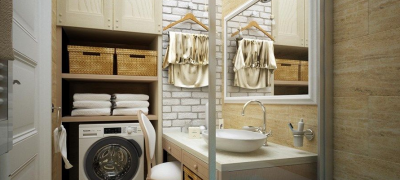Wardrobe in the attic - DIY making
The construction of country and country houses is actively developing in the modern world. Wanting to use all the premises with maximum efficiency, people began to use the former attics for various rooms, calling them attics.
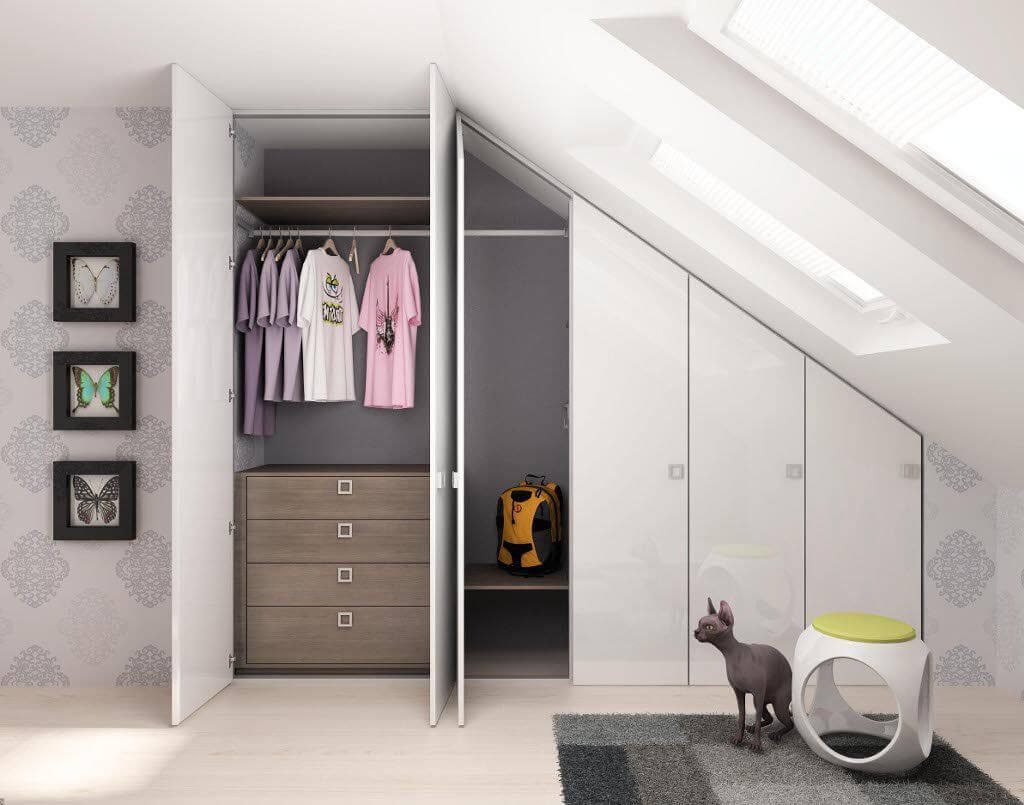
The bizarre shapes of this room make the owners suffer in the choice of furniture for the arrangement. Most often, the necessary cabinets have to be made to order. This option implies considerable cash costs. But there is also an alternative way - to collect and embed them yourself.
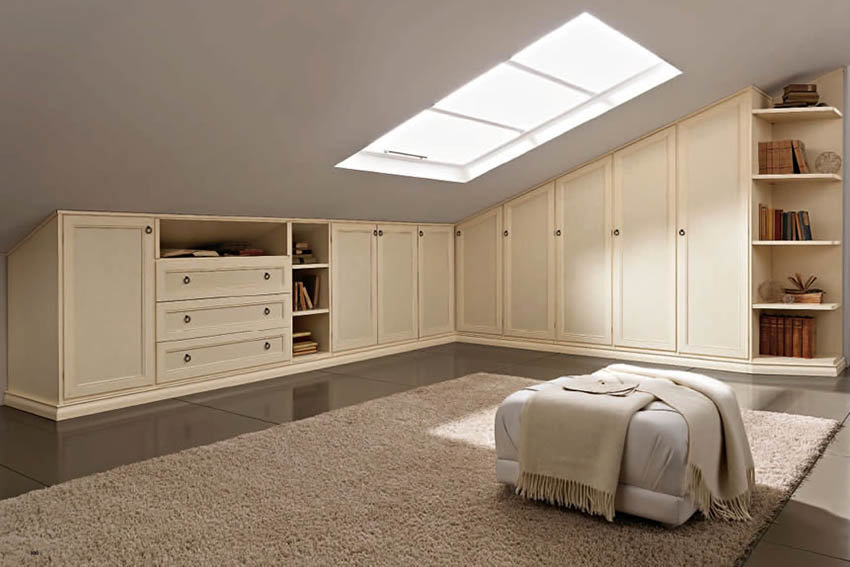
Varieties of cabinets in the attic
The attic follows the outline of the roof, as a rule, does not have the same height, and the ceiling line is beveled at different angles. In this regard, several types of cabinets are subdivided for these premises.
So, their varieties:
- in the direction of the roof slope:
- against the direction of the roof slope;
- on the opposite side.
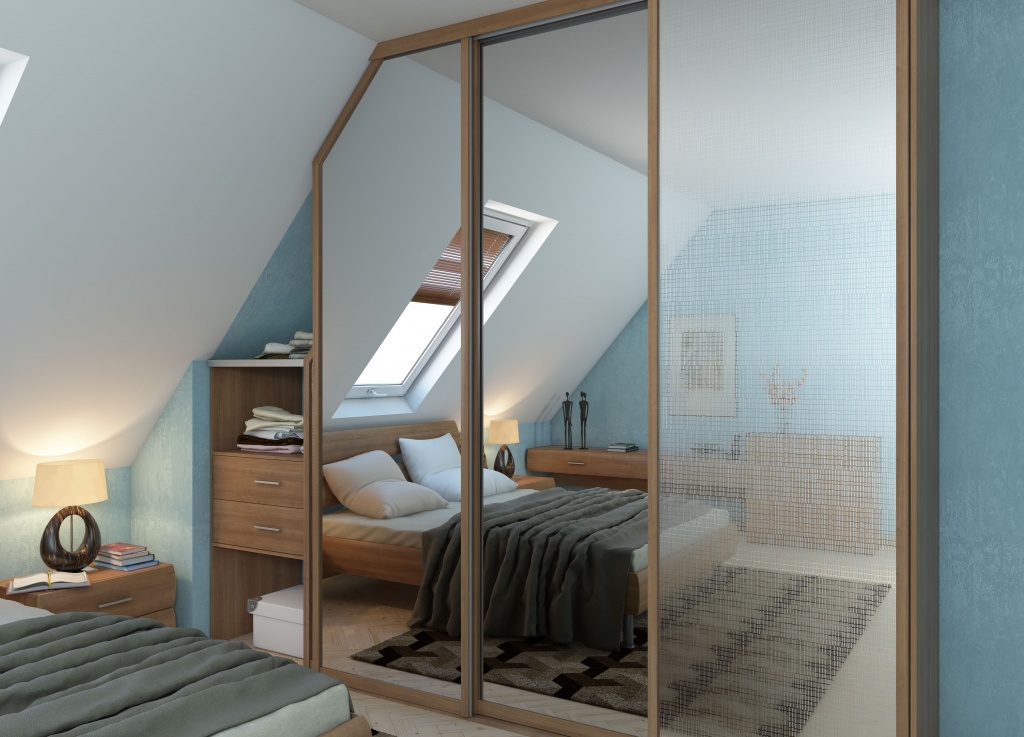
The first option involves the manufacture of sidewalls that repeat the shape of the bevel. Facades can be absolutely any variation.
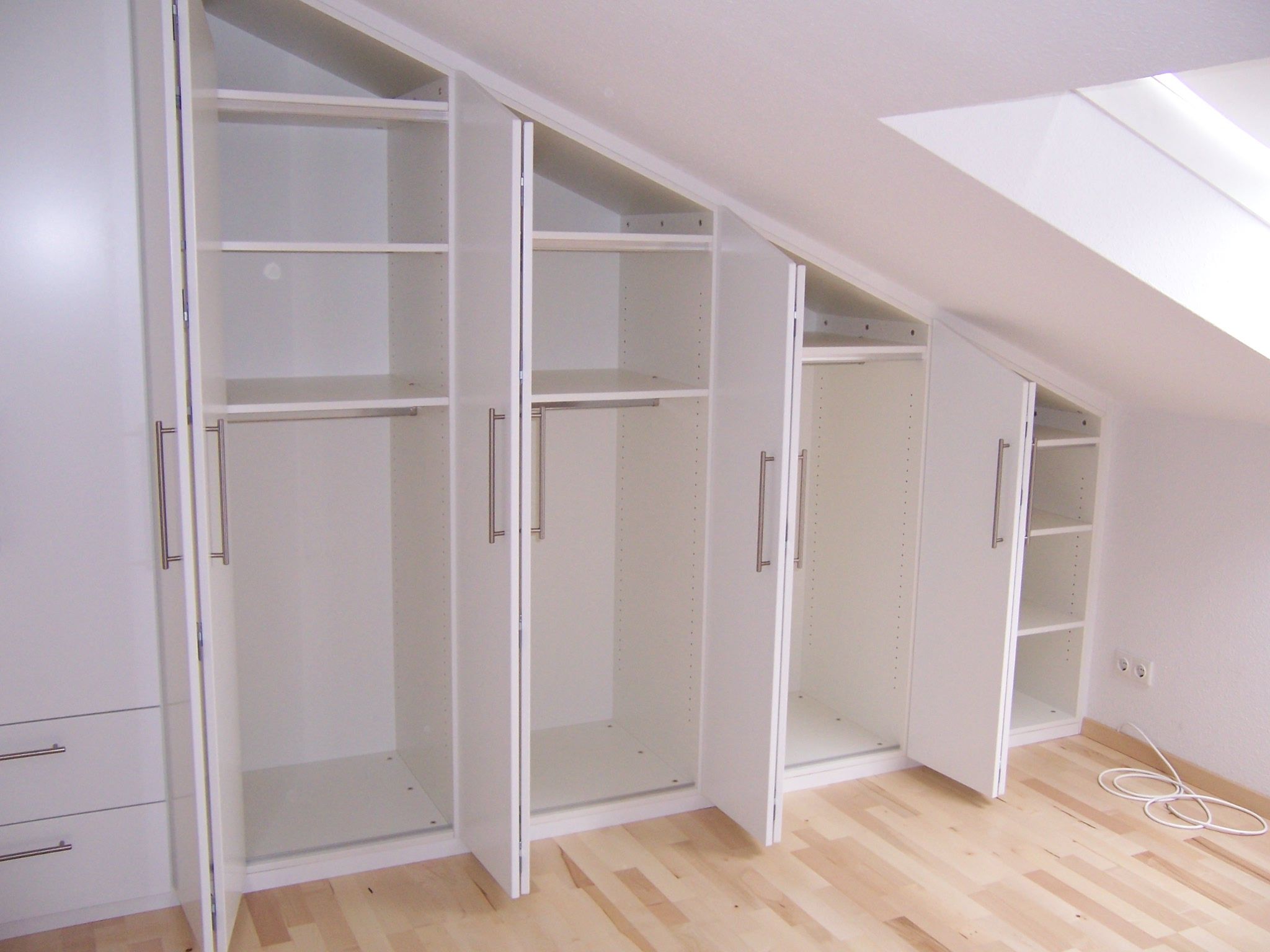
The second - the structure is made in the usual way before the bevelling begins, then various design techniques are applied, including sliding doors, racks, false panels.
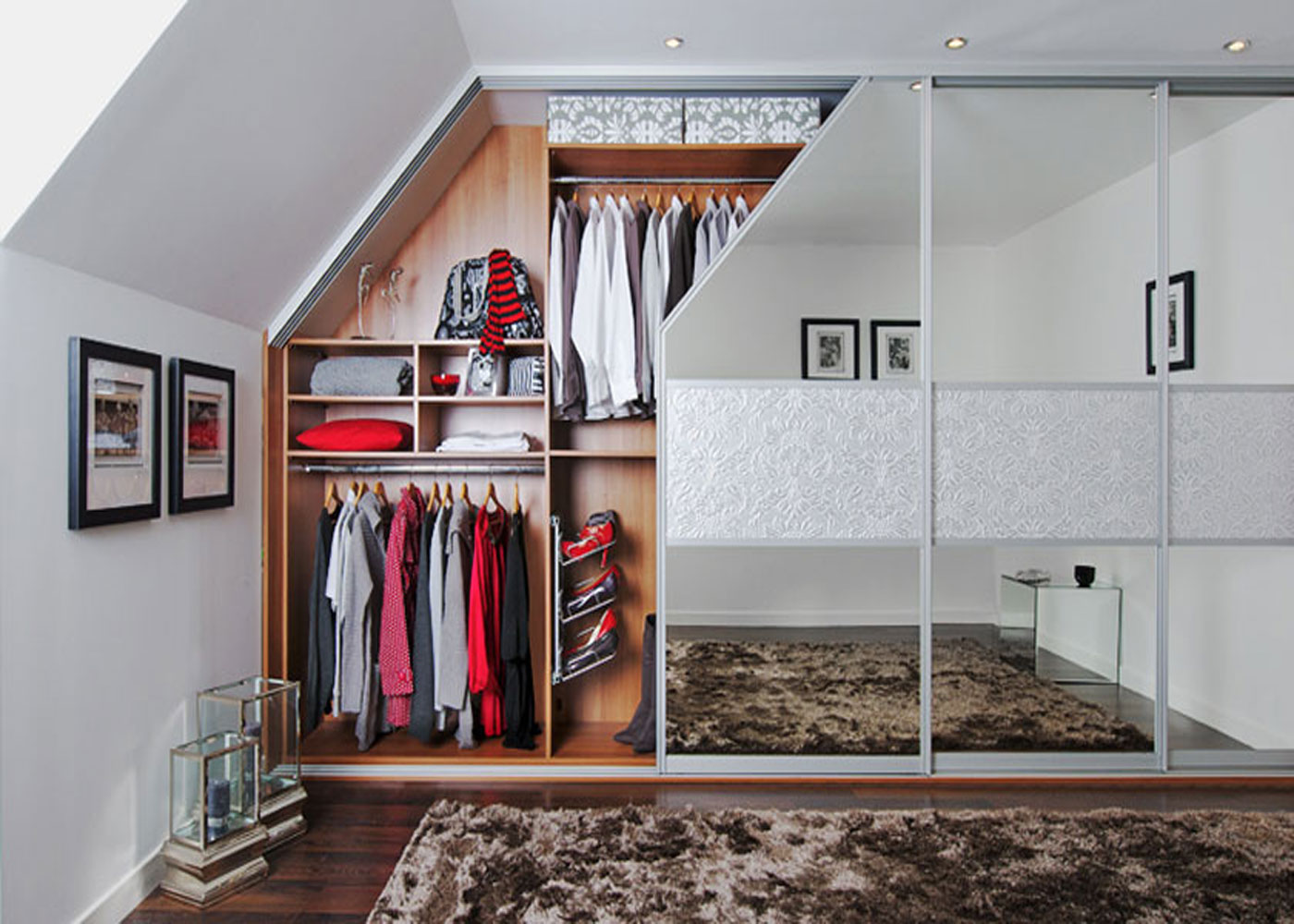
The third option is an ordinary wardrobe, but this loses useful space in the room.
Cabinet design
Depending on the option chosen, the design may also vary. Built-in wardrobe in the attic, created only for a specific location. It will not be possible to rearrange it to another place or room.
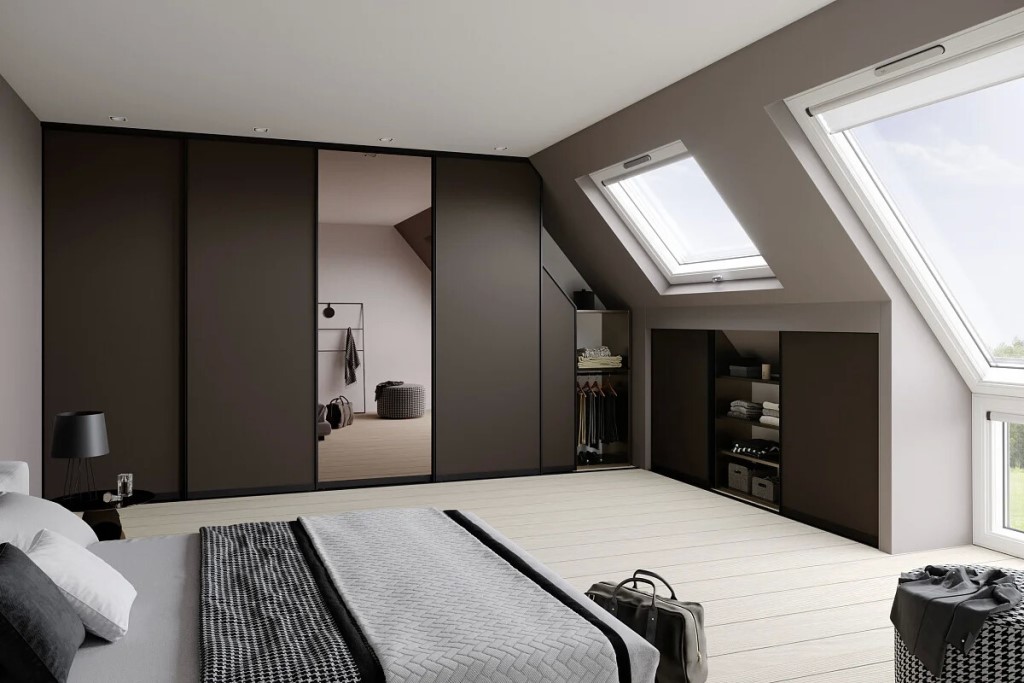
Such furniture can free up useful space in the room, especially if it is small in size. The most important thing here is to measure everything correctly and accurately, so that later you do not have to do everything anew.
Drawings and diagrams
Cabinet cabinets made for the attic are usually the same in appearance and design. The insides of it can vary from the wishes of the owner or the purposes for which it will be used. These can be shelves, hangers, boxes, etc.
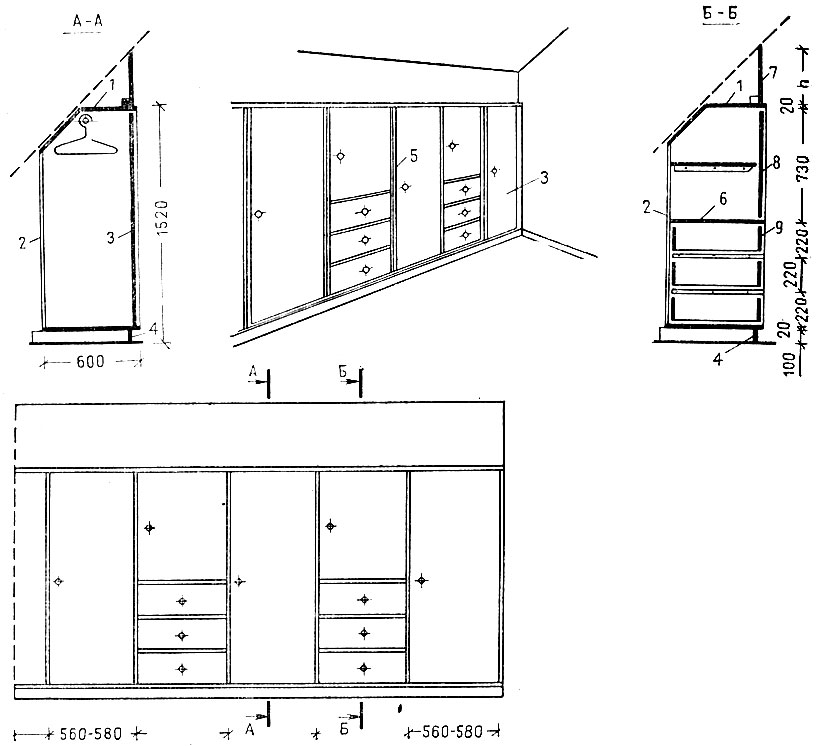
If the cabinet is planned to be placed across the roof slope, then there can be either two repeating slopes on the structure, or one. The ideal option in such cases is the manufacture of a standard part for a flat roof surface, and individual modules with slopes. It can be both open shelves and various design solutions.
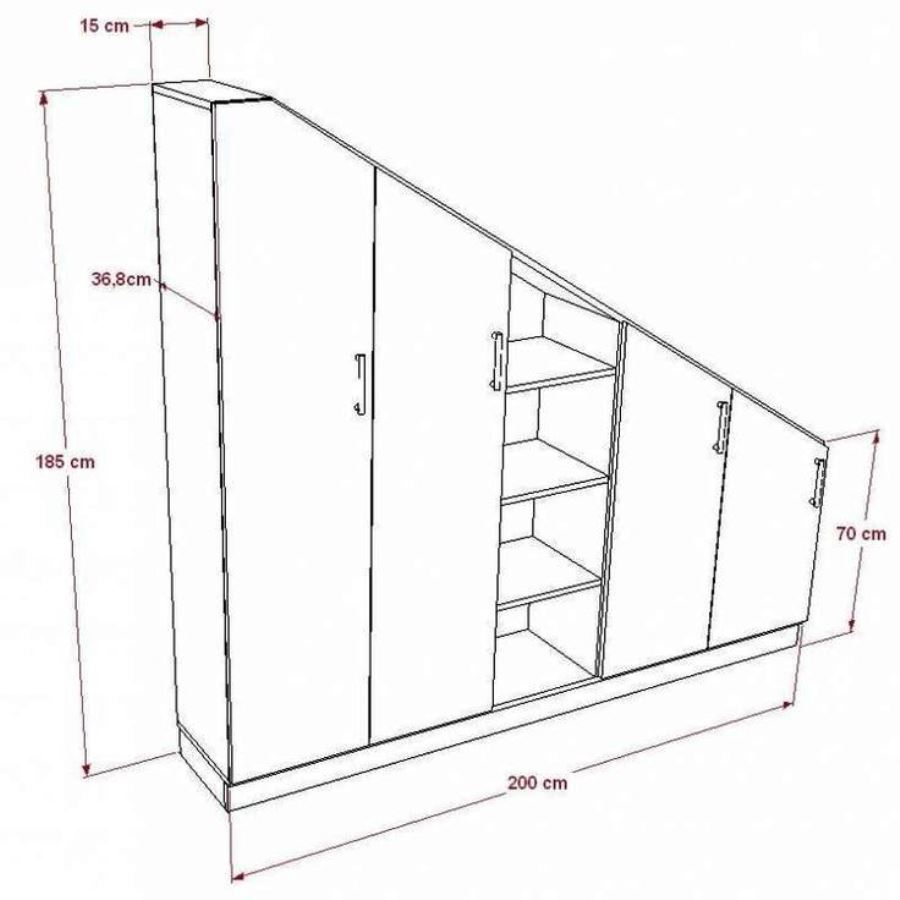
How to make a wardrobe in the attic with your own hands
Considering that ready-made furniture that is ideally suited for certain parameters of each specific attic cannot be purchased, then the way out that saves money will be a built-in wardrobe made by yourself.
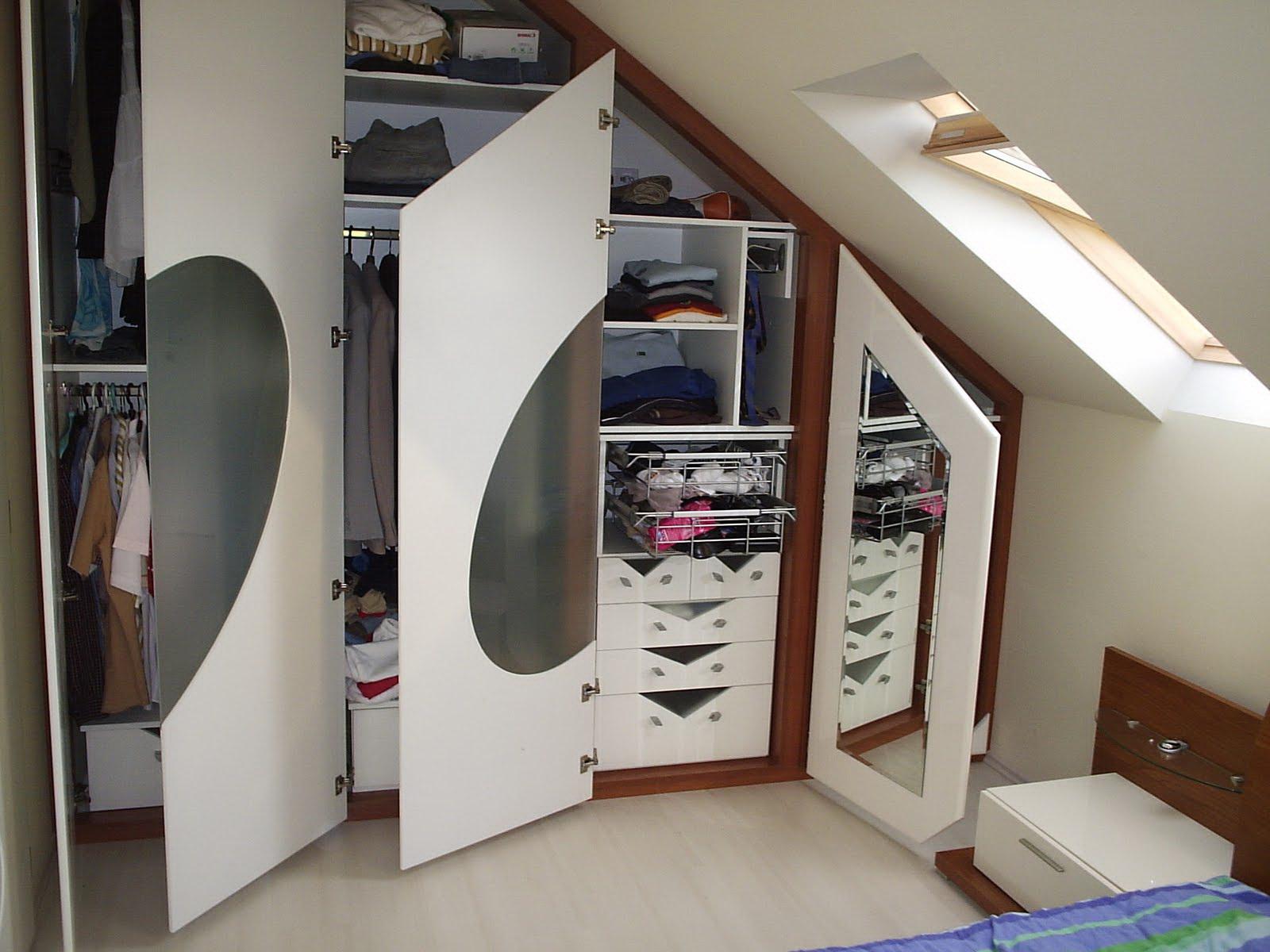
Preparation of all materials
Before tackling the manufacturing process and subsequent assembly, you need to acquire the necessary materials, tools and consumables.
Light wood with a thickness of 19 mm is ideal as the main material. It will include the doors, the front plinth panel, as well as the ceiling and wall skirting boards.
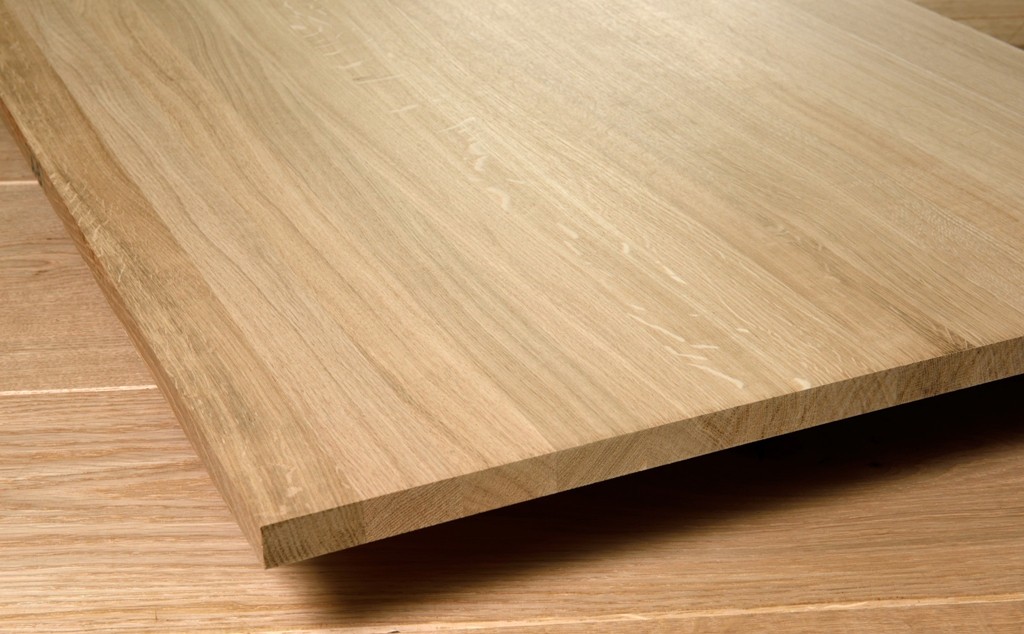
The next one is lined with chipboard, also 19 mm thick, for the manufacture of the body and the construction of the base. White fiberboard (3.2 mm) for rear wall panels. Consumables needed:
- furniture fittings;
- screws, hinge hinges;
- glue.
To fill the finished product, you need to take care of shelves, boxes, baskets.
Fastening all parts
Furniture assembly takes place in two stages. The first of these is the manufacture and installation of the inner box. Further, according to the already installed base, the facades are measured and cut. This technique eliminates the risks of rework. The upper edges of the side walls are cut at an angle corresponding to the slope of the roof.
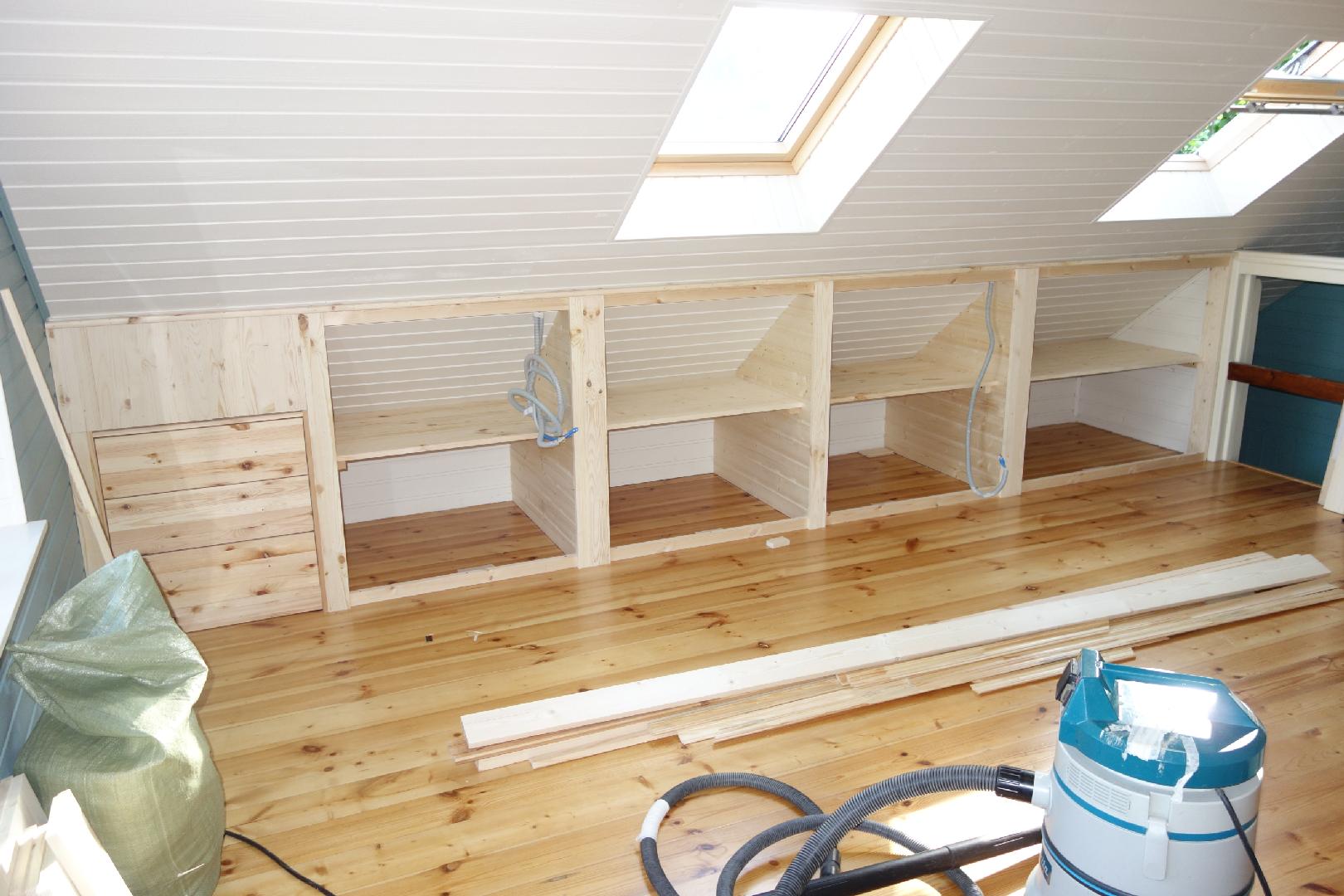
The back walls and cabinet doors are beveled at the same angle using a circular saw. On the long sides of the side walls, as well as in the foundations and ceilings, grooves are made for the rear panels. All cut edges are sanded and pasted over with a special edge.
Door assembly
Depending on the selected option of doors (swing or sliding), the fastening also takes place in a certain order. If they are hinged, then with the help of a special drill, recesses for the hinges are made.
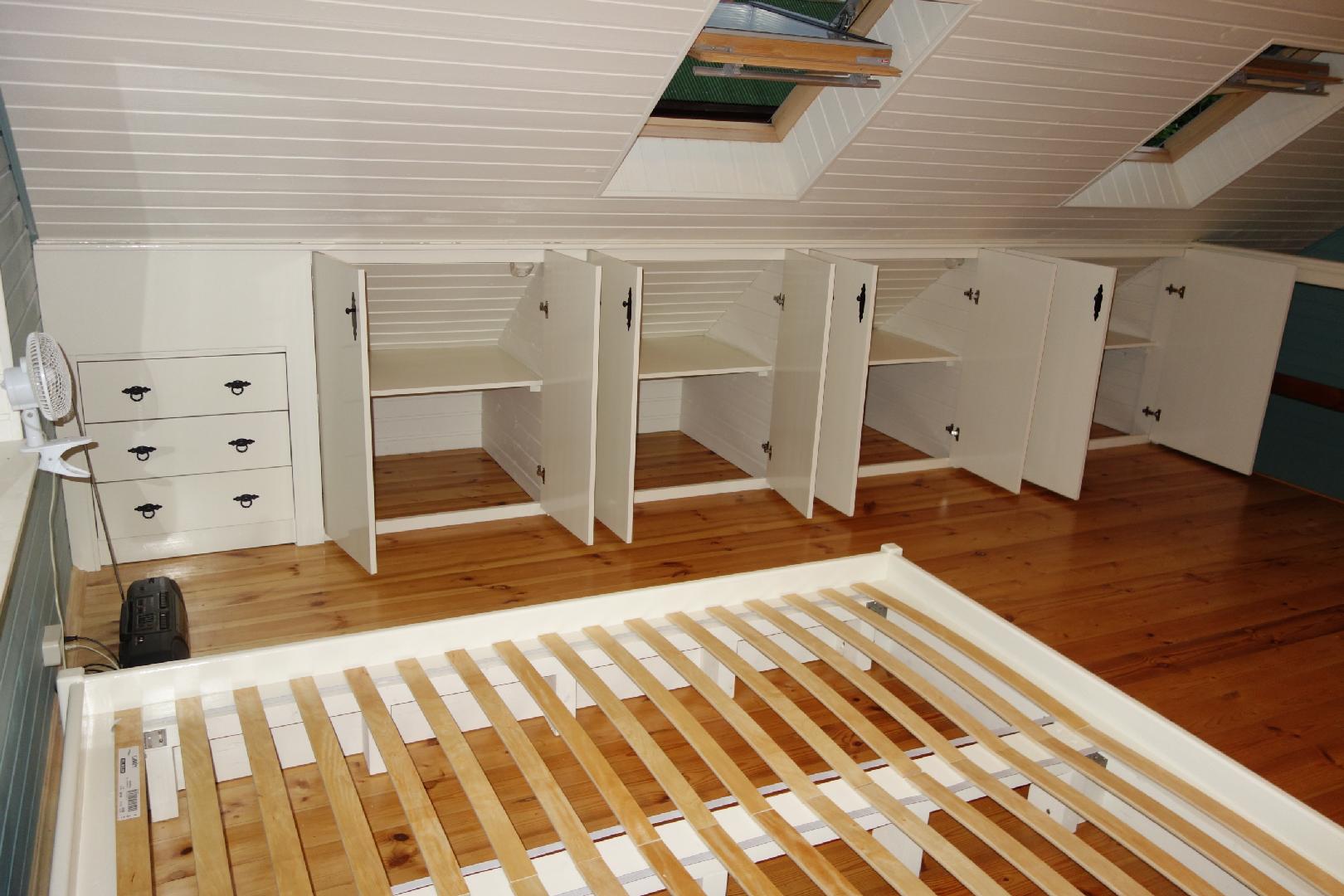
Next, the opening mechanisms are screwed on. When installing sliding doors, it is necessary to use a special coplanar system, which allows the doors to move not along the rails, as in the usual version, but leaning on the shelves inside.
Thus, making an attic cabinet with your own hands is not difficult enough. It is important to understand the design principle, make accurate measurements of components, and also put a little work and effort into it.
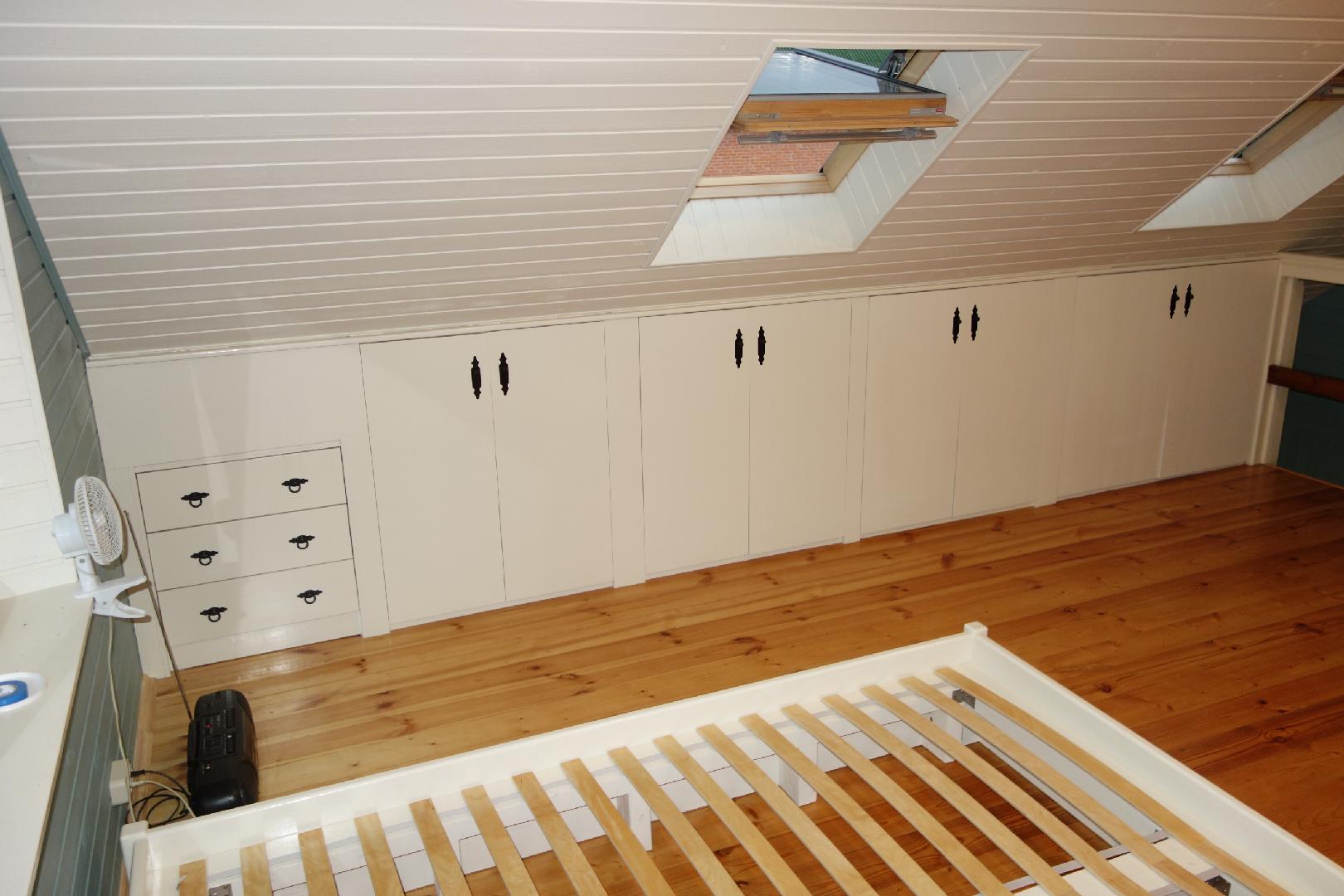
Video: wardrobe in the attic with folding doors
