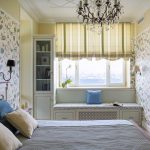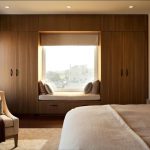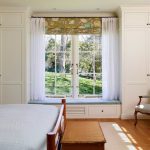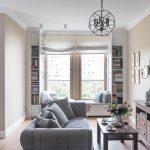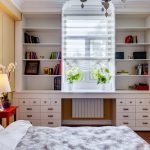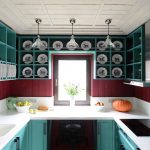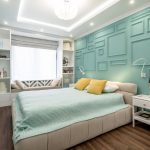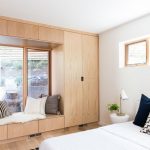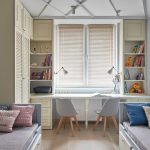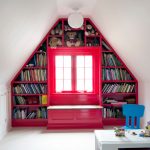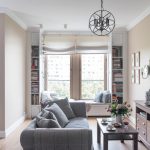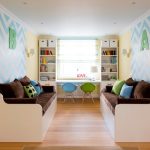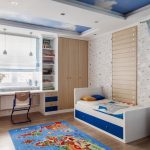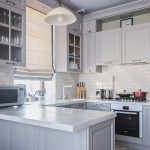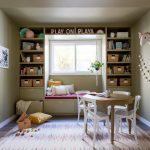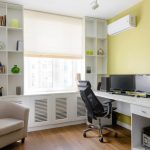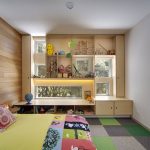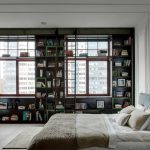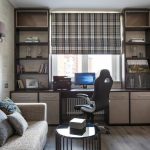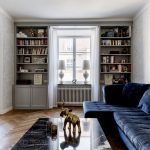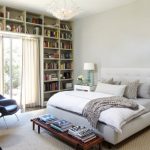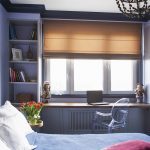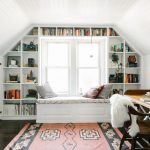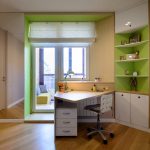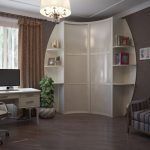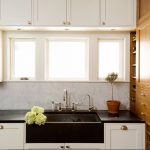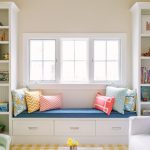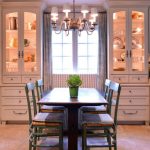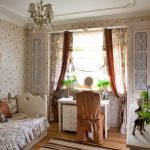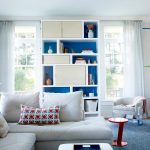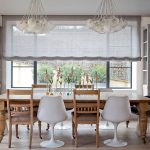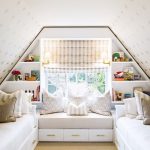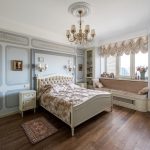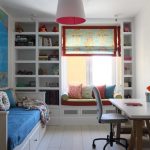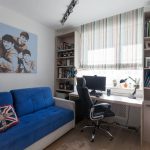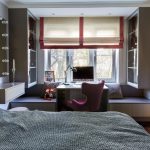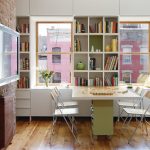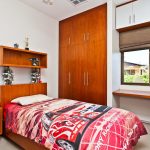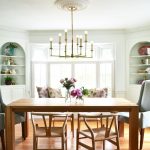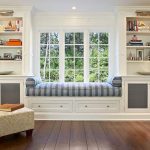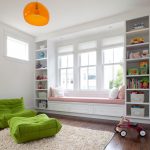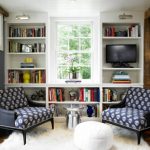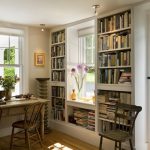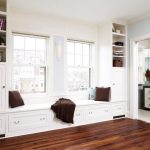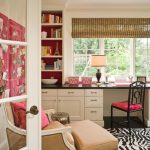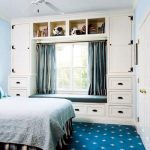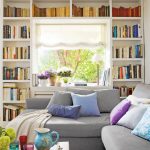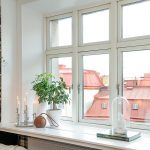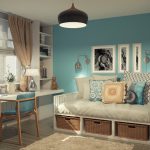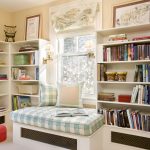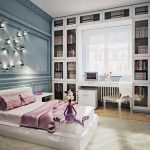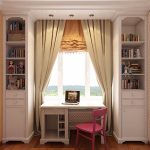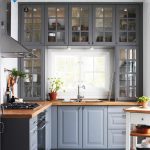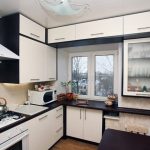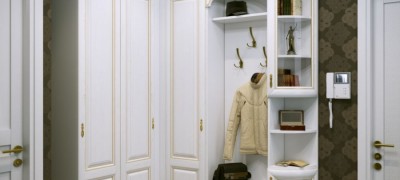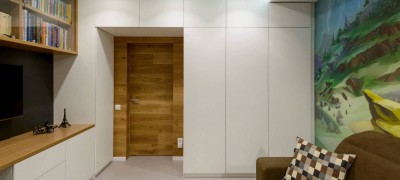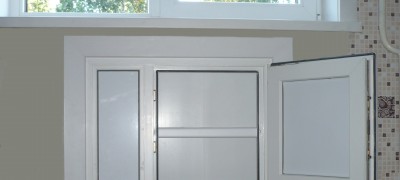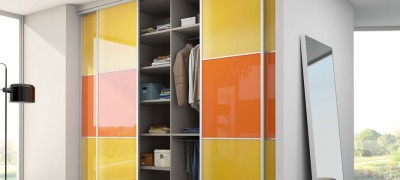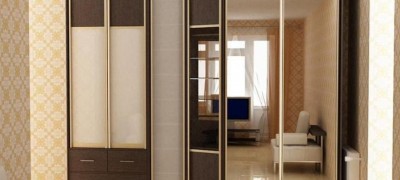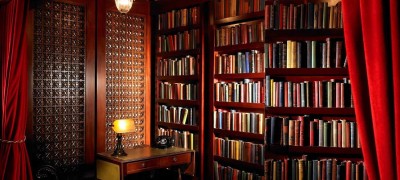DIY wardrobe around the window
The wardrobe is not only an integral attribute of the interior. It serves as a receptacle for things: clothes, shoes, books and more. Thanks to this type of furniture, there is a real opportunity to visually reduce a stretched room with a window at the end. In addition, the corner cabinet by the window can be harmoniously placed and save space.
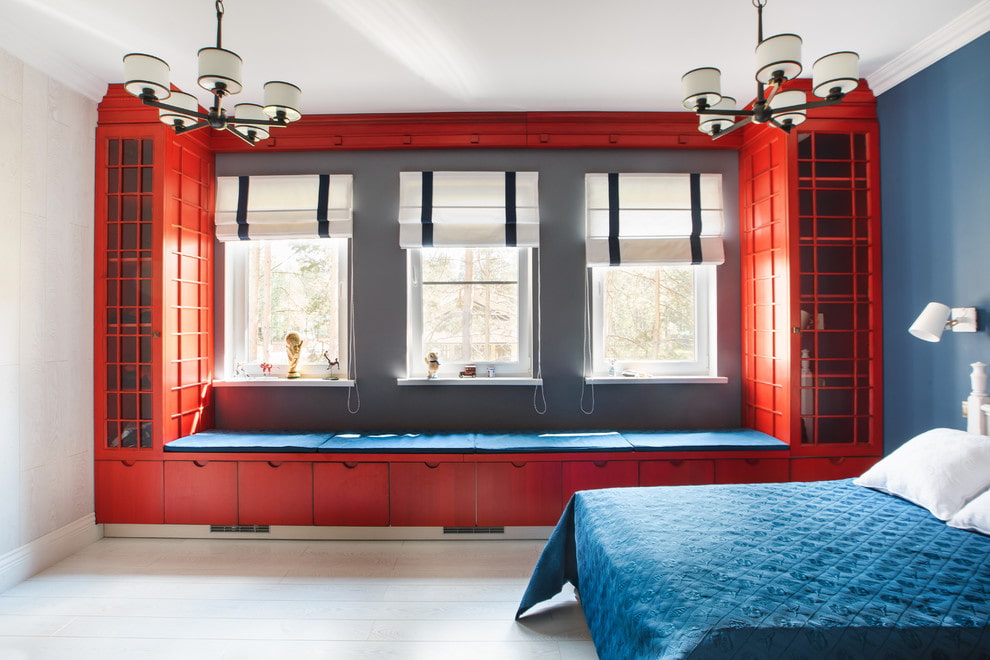
It can be either a separate structure or a system of cabinets. About combination options and methods of furniture arrangement further in the article.
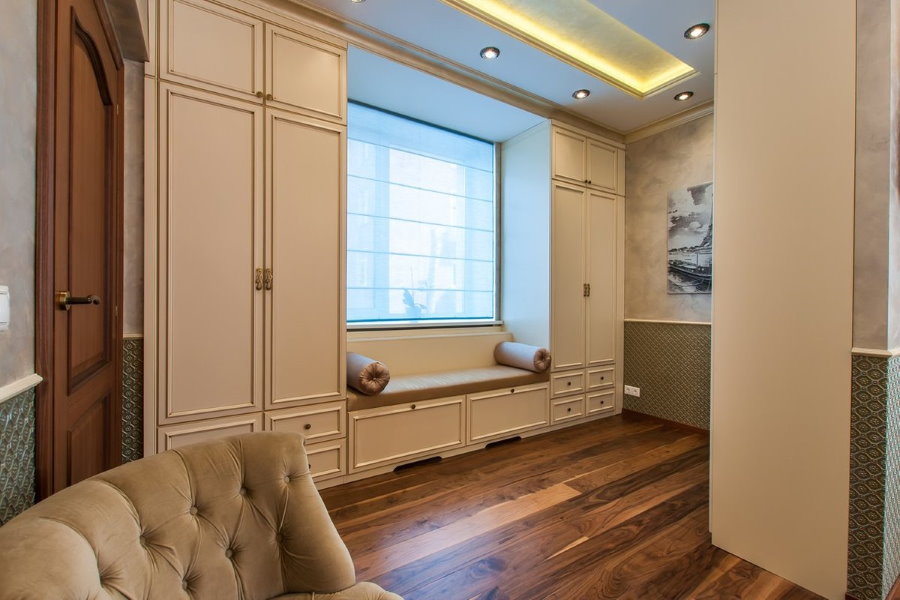
How can you combine furniture near the window
In fact, there are a lot of options with combined furniture near the window. Let's take a look at some of the popular options:
- Table and wardrobe. This combination option is suitable for arranging a small room. Among the advantages, it is possible to designate space saving and the ability to preserve the source of natural light.
- Wardrobe plus sofa. The design of this combination is quite practical and functional. This is a kind of recreation area.
- Bed and wardrobe. In the struggle to save space, it is important not to forget about the issue of comfort. It is this option that will make the interior practical, save space in the room.
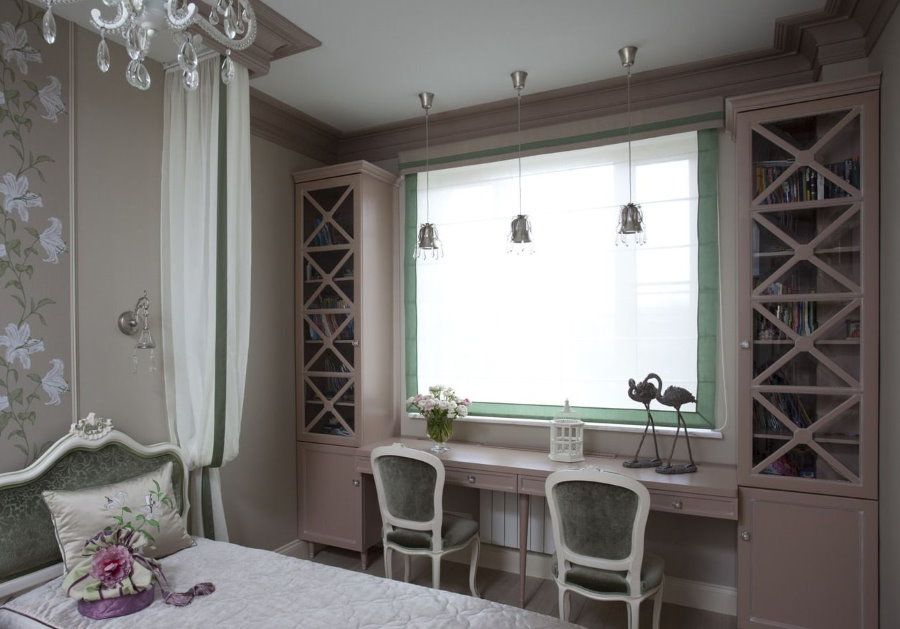
With all its advantages, the ability to save space and create a cozy atmosphere, there are also disadvantages. One of the most serious problems is lack of mobility. Otherwise, a unique interior design is created.
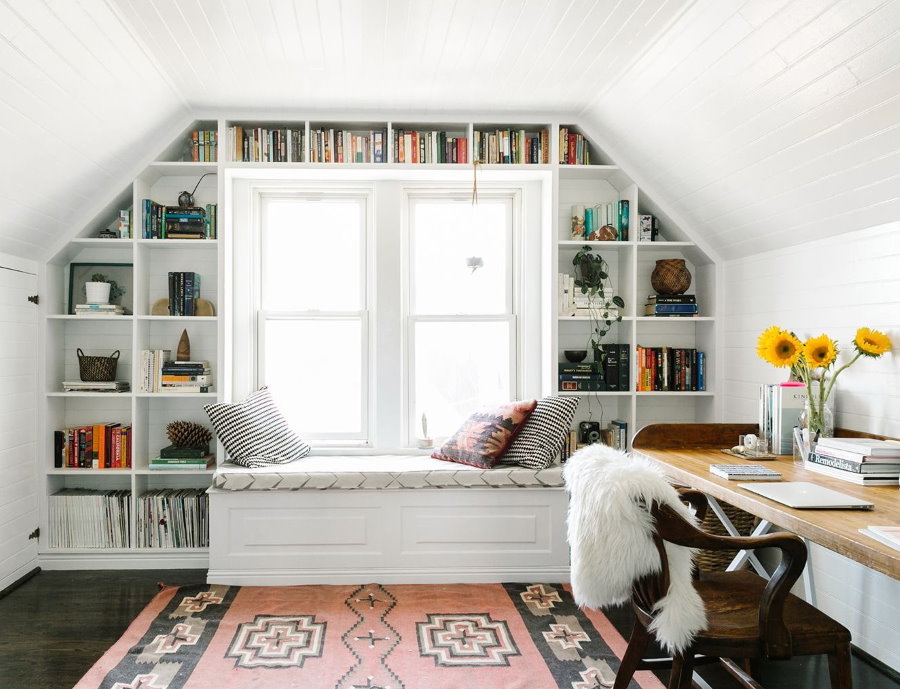
Features of the design of the cabinet around the window
Thanks to the use of furniture, you can achieve a wide variety of visual effects: increase / decrease space, save space, free it up in the central part of the room.
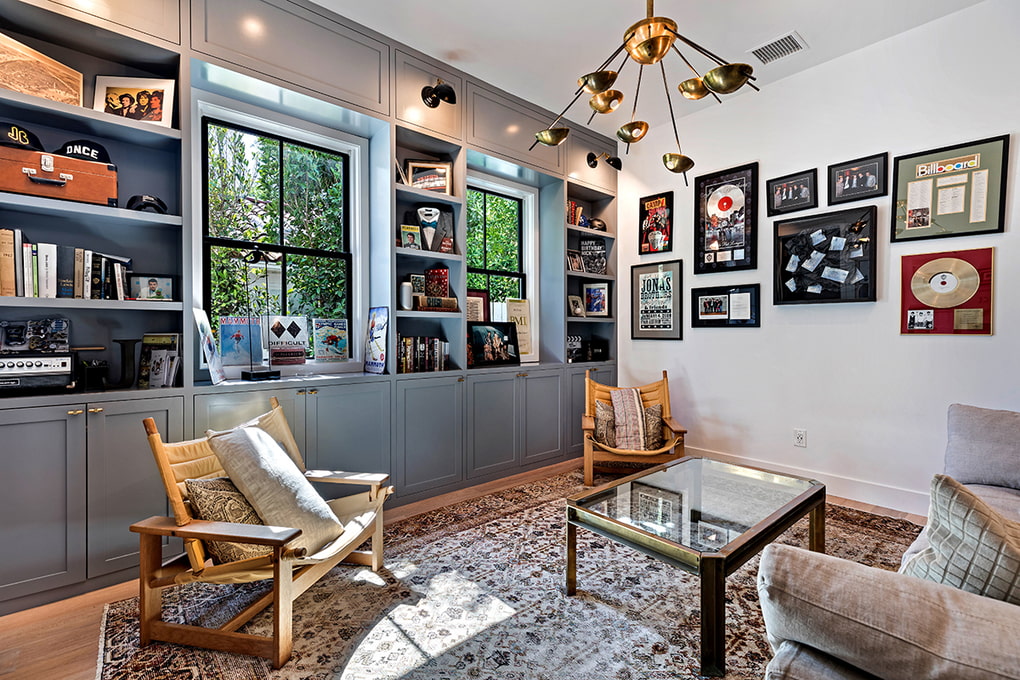
There are some design features of the cabinet by the window:
- it is quite simple to achieve a visual reduction in the cabinet - you need to match the color of the furniture with the wall (you can paste over the product with a special film);
- narrow structures should be selected for rooms with low ceilings (this will visually increase the height of the room);
- bulky structures in small rooms will look ridiculous and inappropriate;
- depending on the degree of functional load expected for the furniture being placed, you can use elegant models (if you do not plan to store a lot of things and objects);
- radiators are often placed near the window, you can obscure them if you think over an option for the release of warm air into the room.
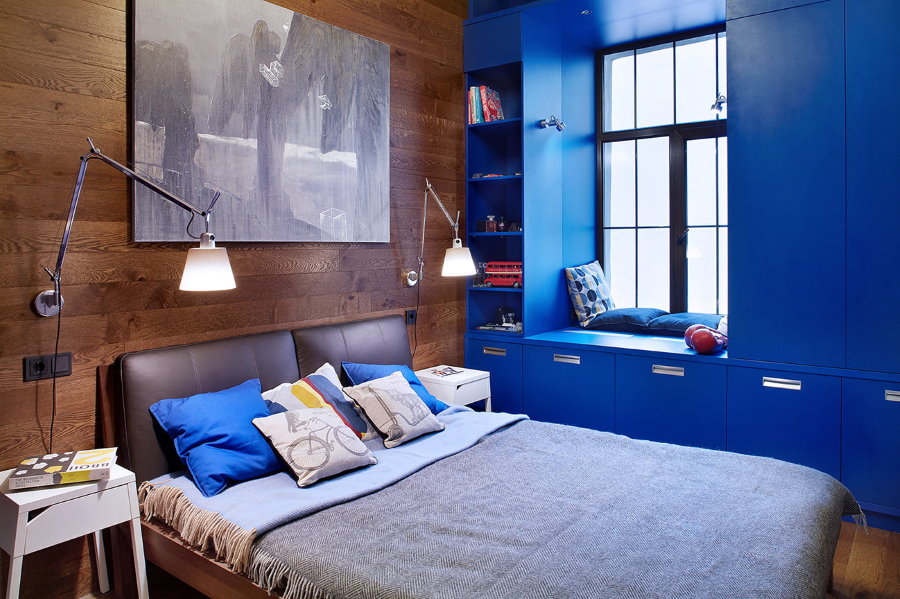
The above list of features is far from complete.Based on the individuality of each room (the evenness and height of the walls, the presence / absence of decorative inserts, etc.), an idea of the placement of the structure is formed.
Note! Much depends on the type of cabinet, of which there are a lot.
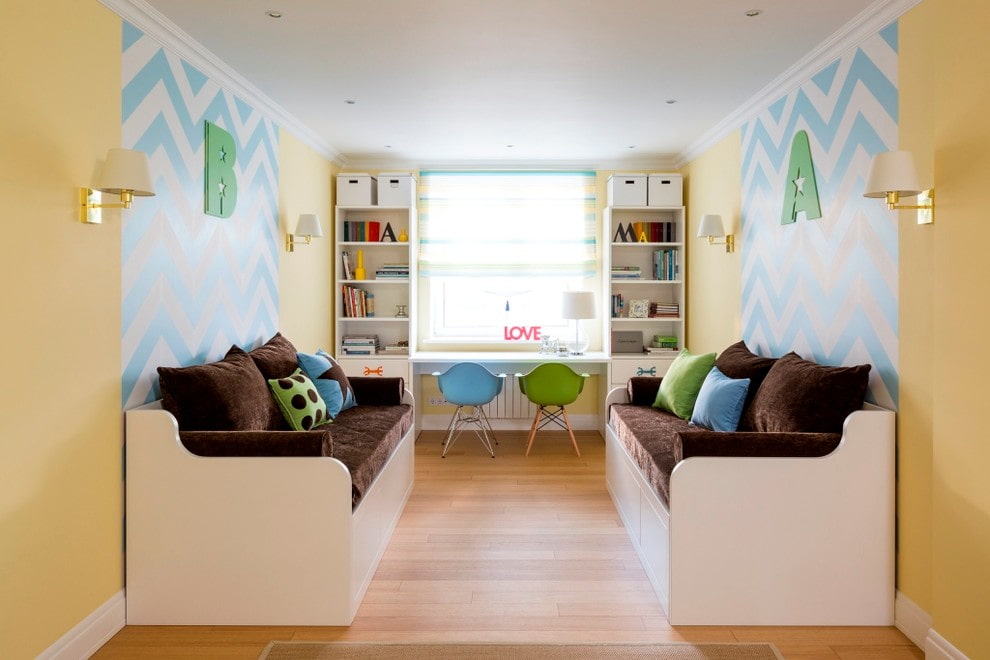
Varieties of cabinets around the window
When shaping the design of a room, some main goals are pursued: to achieve comfort, style and individuality. And this implies going beyond the usual, the choice of non-standard solutions. And there are several types of cabinet placement around the window that are worth paying special attention to.
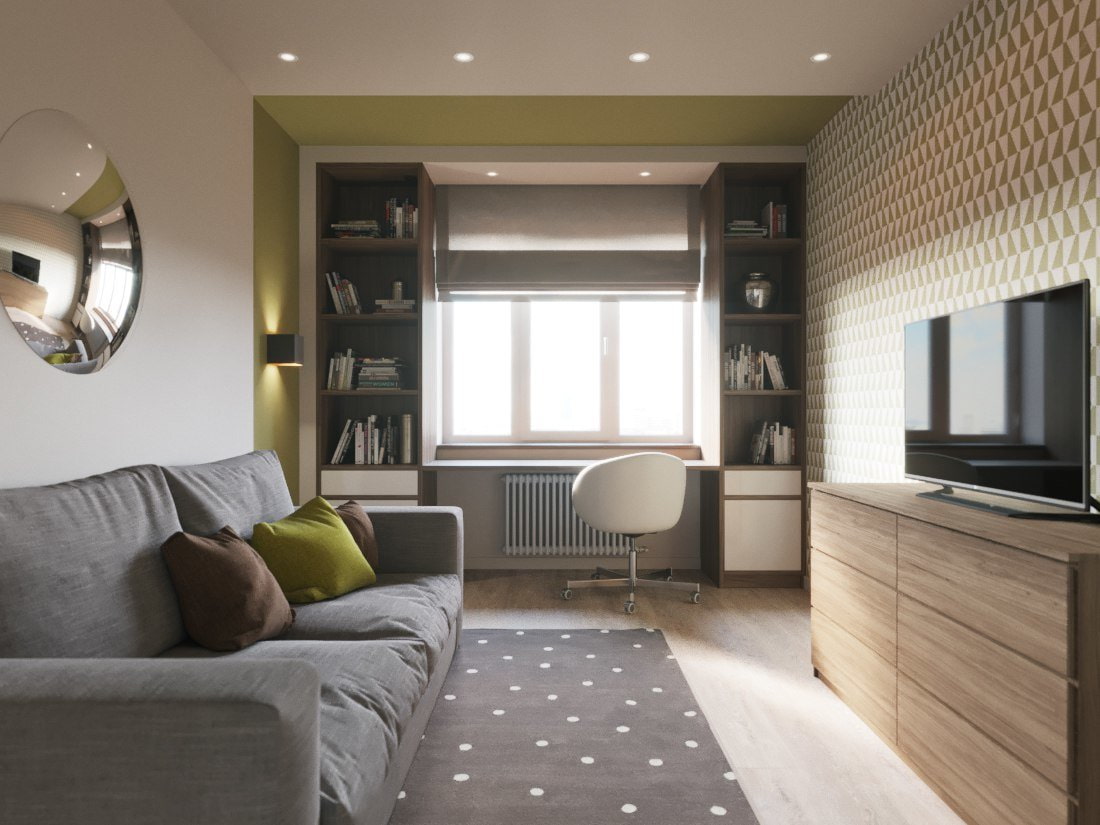
With a working area
A wardrobe with a working area is especially relevant for arranging children's rooms. The option is suitable even if the room is relatively small. The method is applied by modifying the window sill, in order to create a working area on it in the form of a table. The space around is filled with shelves and a wardrobe.
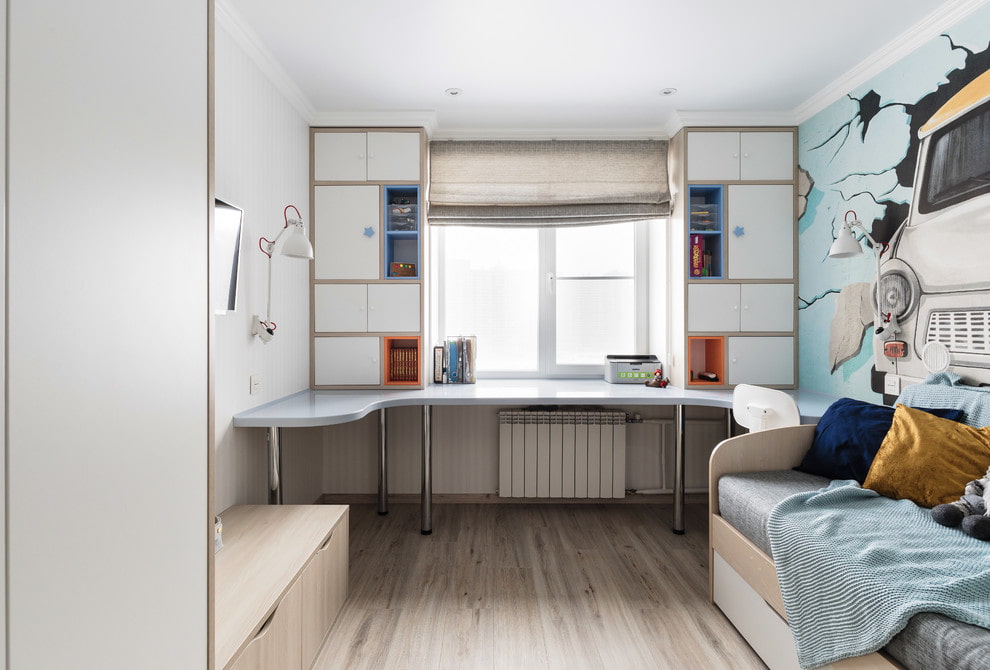
The advantages of the method are obvious:
- a workplace with a natural light source appears;
- comfortably place the necessary items: disks, textbooks, stationery;
- a real opportunity to save space.
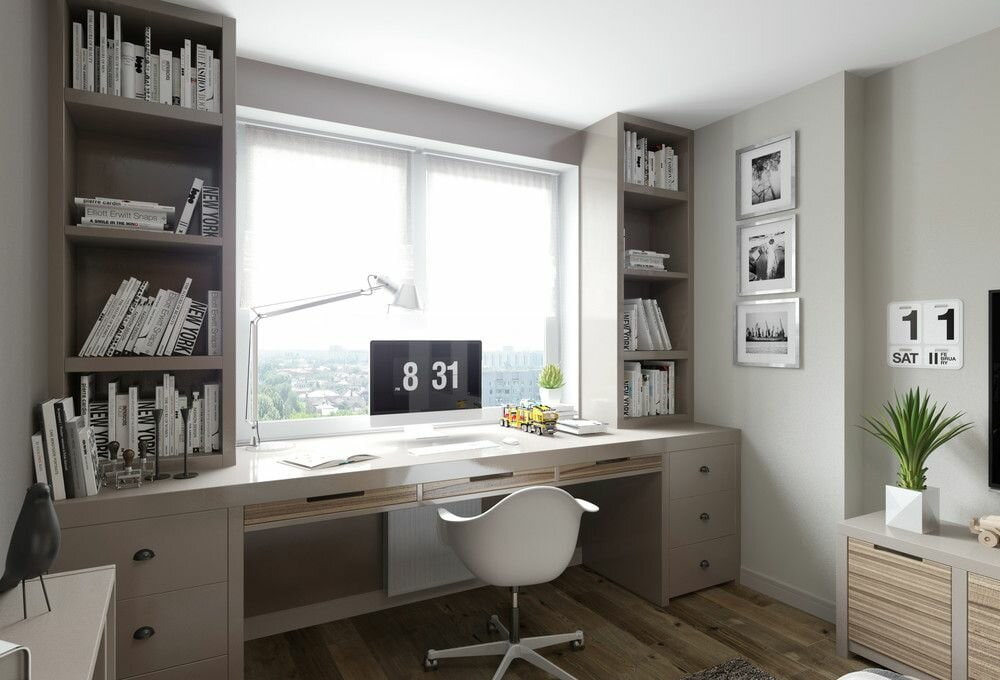
In addition to the obvious advantages of this arrangement, there are also disadvantages. For example, not every wardrobe can be placed in this way. And the countertop needs to be equipped to order.
Note! Regular shelves and narrow cabinets look quite harmonious in most cases.
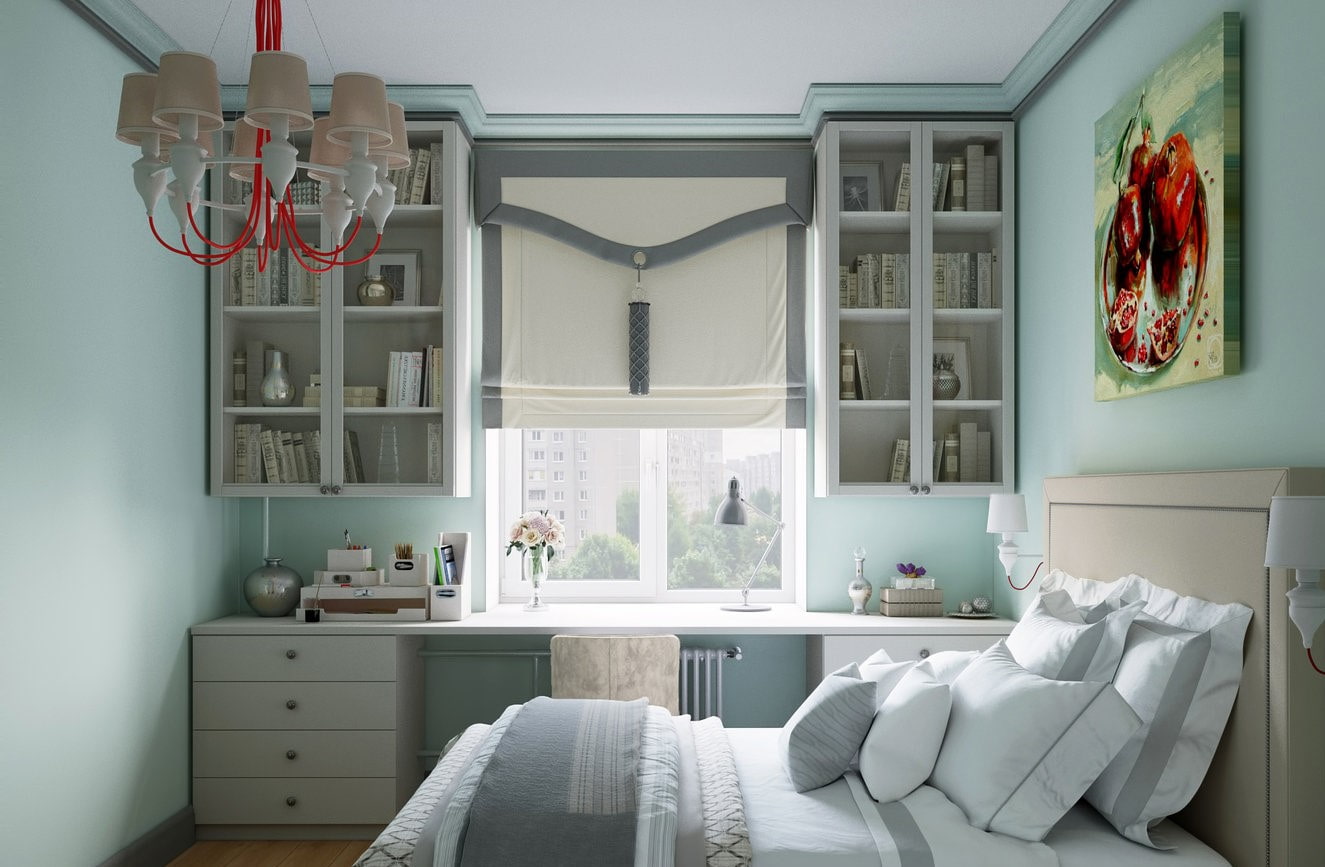
With a sofa on the windowsill
The original solution is to equip the window sill like a sofa. And in addition to originality, this method is endowed with a number of positive aspects, namely:
- Saving space. It becomes possible due to the absence of the need to allocate additional space for a recreation area, and rarely anything is located under the window.
- The space under the sofa remains free, which allows you to place shelves for storing clothes. This solution is an obvious space saving.
- The relaxation area provides an opportunity to relax. Thanks to the natural light source, you can easily relax and leaf through your favorite book.
- Someone loves the silence of the forest, while others, on the contrary, like the activity of city traffic. In any case, on rainy days, you can just enjoy the view from the window.
- The uniqueness of the solution. This design is not found in every home. Add a touch of freshness to the originality of the interior of your home or apartment.
It is important to choose the right backrest angle for a comfortable seating position. There is a wardrobe on both sides of the sofa. The structure can be suspended or placed on the floor.
Note! This type of design equipment does not provide for the mobility of furniture movement.
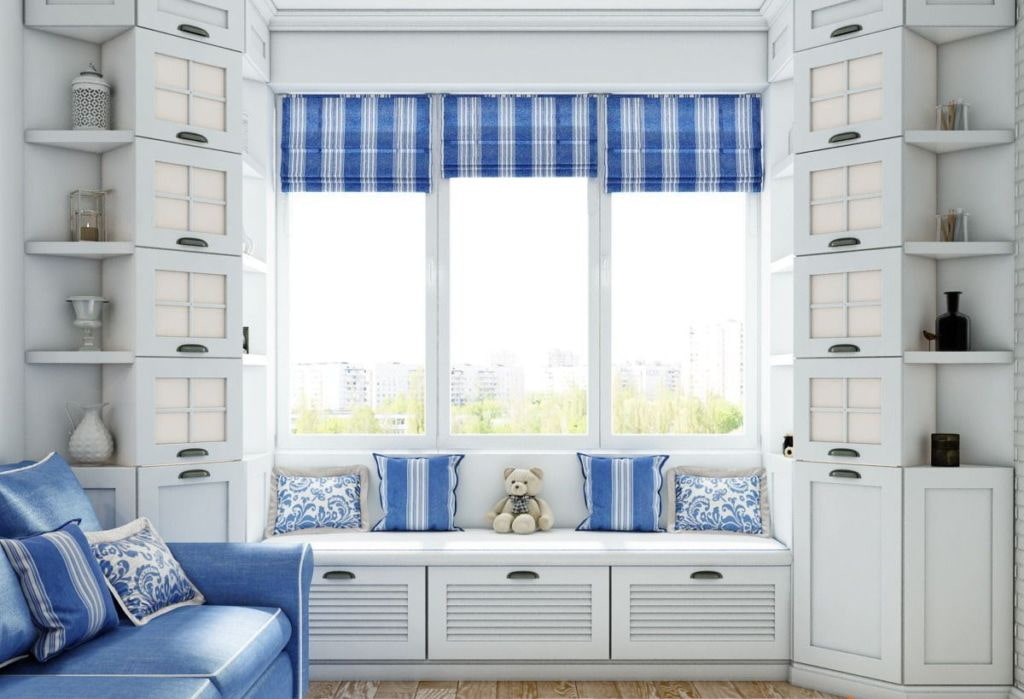
With a bed by the window
This option is not for everyone. After all, the bed is a place to sleep. And the fewer factors that can interrupt sleep, the better, and vice versa. Therefore, the view of the street suggests either the presence of good sound insulation, or too deep sleep, which nothing can interfere with. For the private sector, where traffic is not so busy, the method is quite effective in practical application.
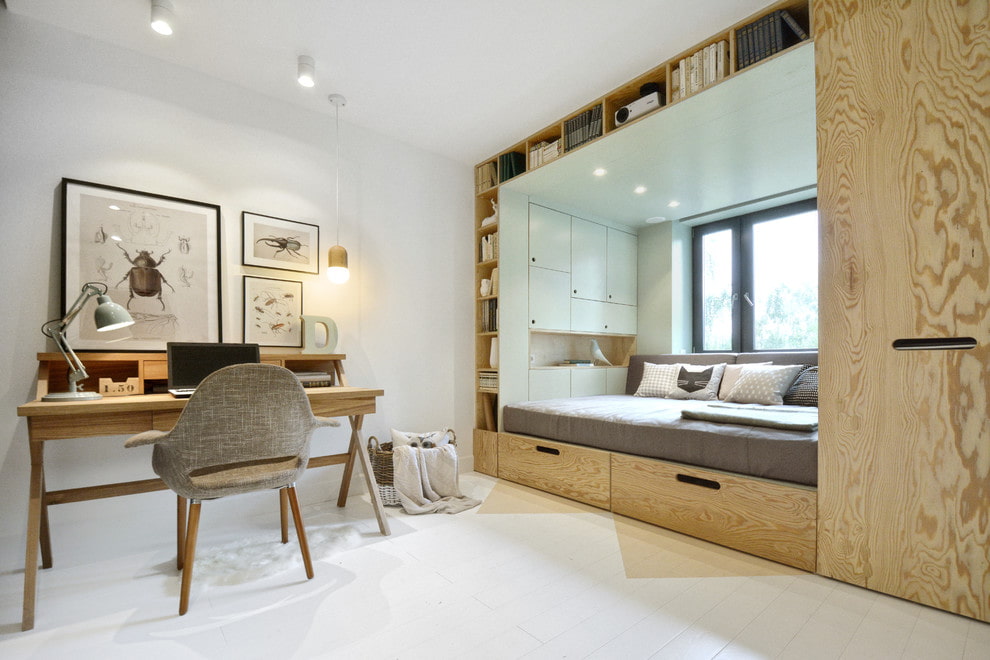
There are many options for combining with a bed and wardrobes:
- the sleeping place fits snugly against the window with its side part, at the head and opposite the cabinets fit snugly against the wall, as if it were a continuation of it;
- a less common method is to position the bed with the headboard towards the window (not practical for single and one-and-a-half options).
This arrangement is not practical if the windows face the street, even in the private sector. After all, the main principle is to keep the window open. But if you understand that during sleep someone can look into it, then the feeling of discomfort cannot be avoided.
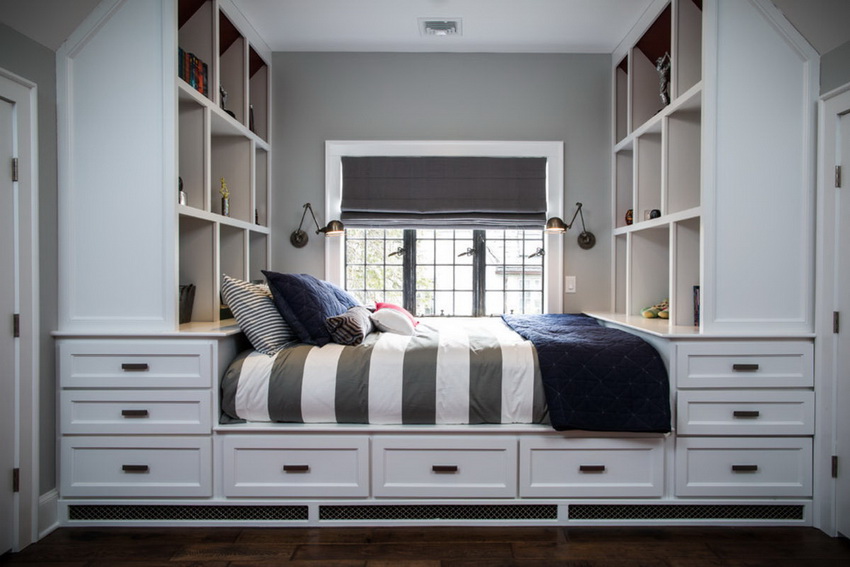
In the center of the window
It is convenient to place a chest of drawers under the window. On the sides, it is surrounded by cabinets or shelves. In the first case, the mezzanine can serve as an additional storage space. This does not close the light source.
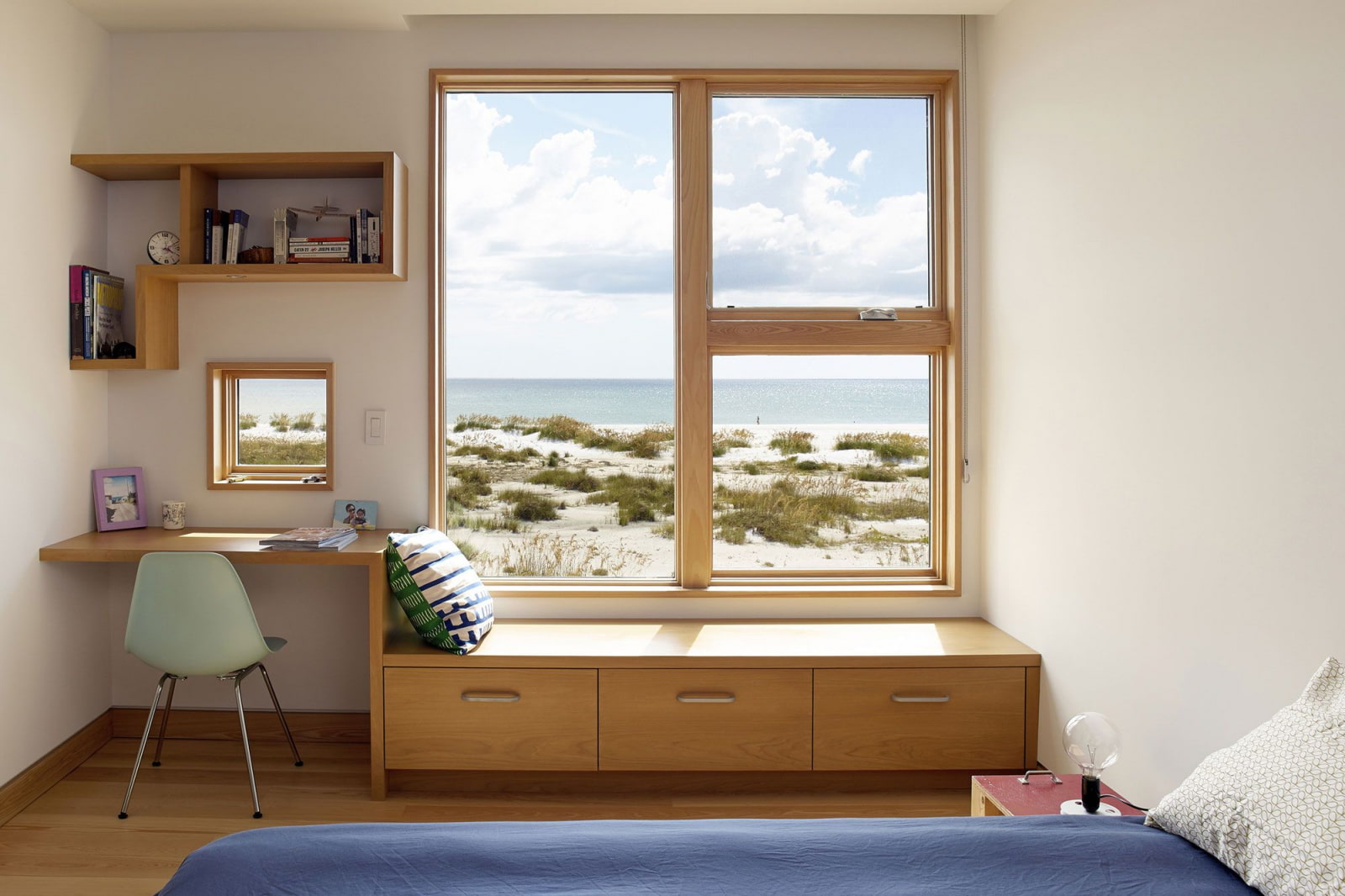
Cabinet types
Long gone are the days when, when the word wardrobe was mentioned, a rectangular bulky structure with a slight difference in color was imagined. Now cabinets are very different in shape, type of door arrangement, design features. Consider 4 main options for types of cabinets.
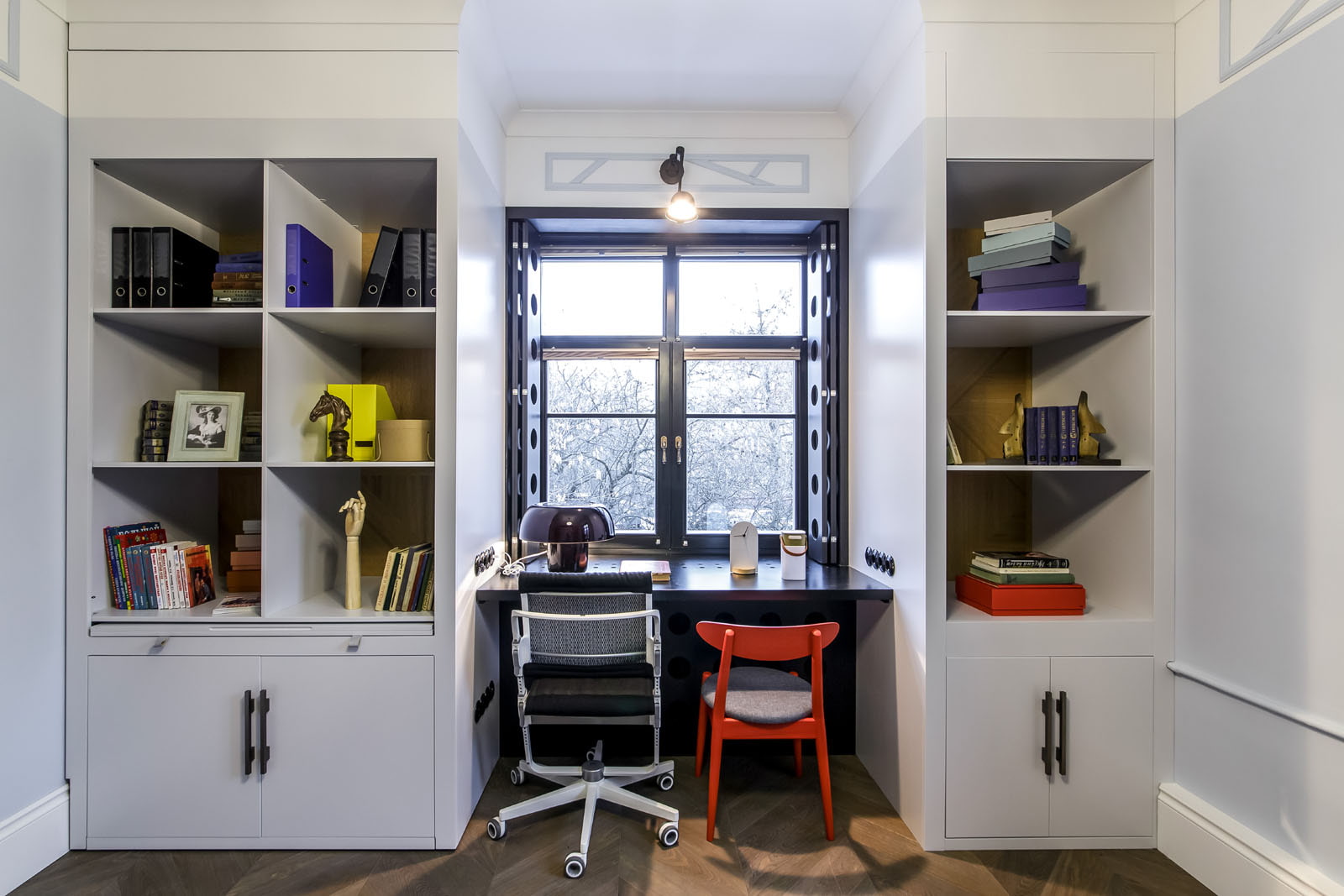
Closet
It got its name from the peculiarities of opening / closing the door (sliding type). They are quite convenient to use, and there are a lot of design options:
- Corner. Such cabinets are located in the corner of the premises. It looks unusual and compact.
- Built-in. This type has no back walls. Hence, the main bonus is low cost, due to a decrease in the amount of material spent.
- Hull. This option is in demand due to its greater degree of reliability. But the cost is slightly higher due to the larger number of materials.
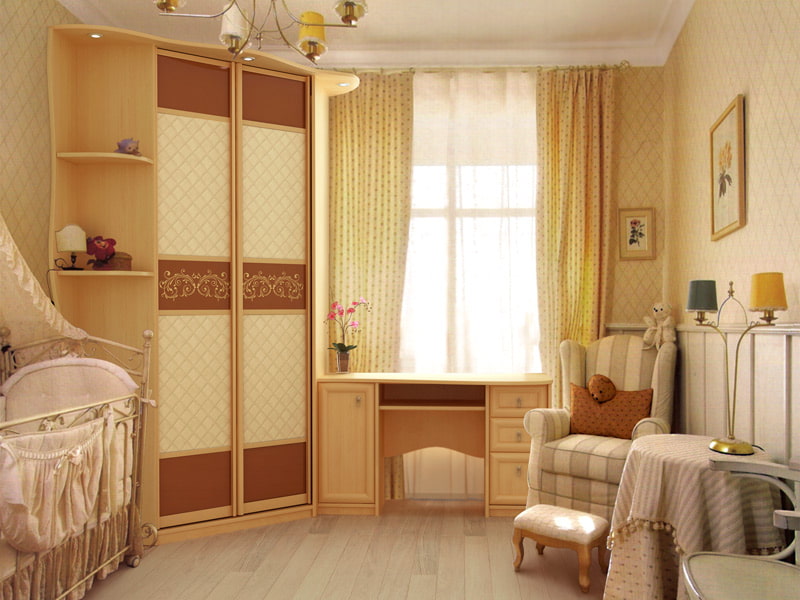
There are also differences according to the types of doors. After all, there are classic options, others with patterns, mirrors. Basically, all rectangular in shape, but there are also semicircular options.
Transformer
This type of cabinets got its name for a reason. After all, he is able to transform. Most often, it is additionally equipped with a folding bed. It can be folded, and it gives the impression of a monolithic structure. The obvious advantages of transformers include:
- significant space savings (the bed takes up 4 times less space);
- unique design;
- can be placed even in the smallest room (just instead of the procedure with making the bed, it will be folded).
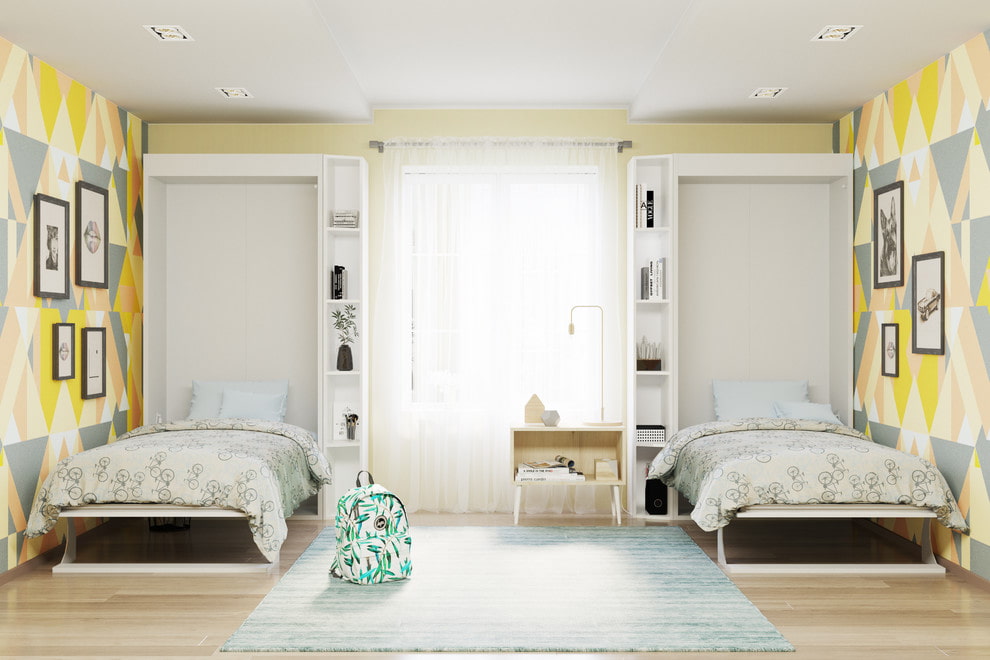
There are also disadvantages. For example: folding elements can fail, especially if treated carelessly.
Rack
This type of furniture is quite functional and easy to use. Its task is to compactly arrange things with space saving. In terms of storage, racks are considered universal. They can accommodate a variety of items thanks to the large number of shelves and compartments. One of the most popular design options is open shelving. Features include:
- free access to items;
- finding things easier;
- light appearance;
- modern design;
- the ability to fit into any interior.
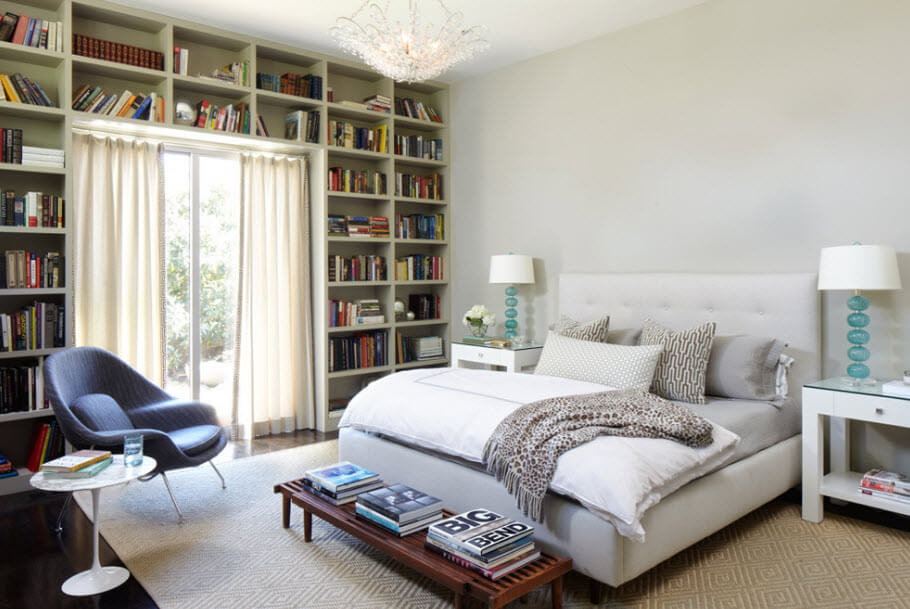
Note! The shelves in the shelves are open, and therefore, dust accumulates there faster and cleaning should be done more often.
Cabinet with open shelves
A common type of cabinets, designed mainly for storing dishes, books, souvenirs, jewelry, etc.Their construction is facilitated by the absence of doors. The advantages are similar to shelving, including the insignificant cost. But also disadvantages are common: the frequency of cleaning.
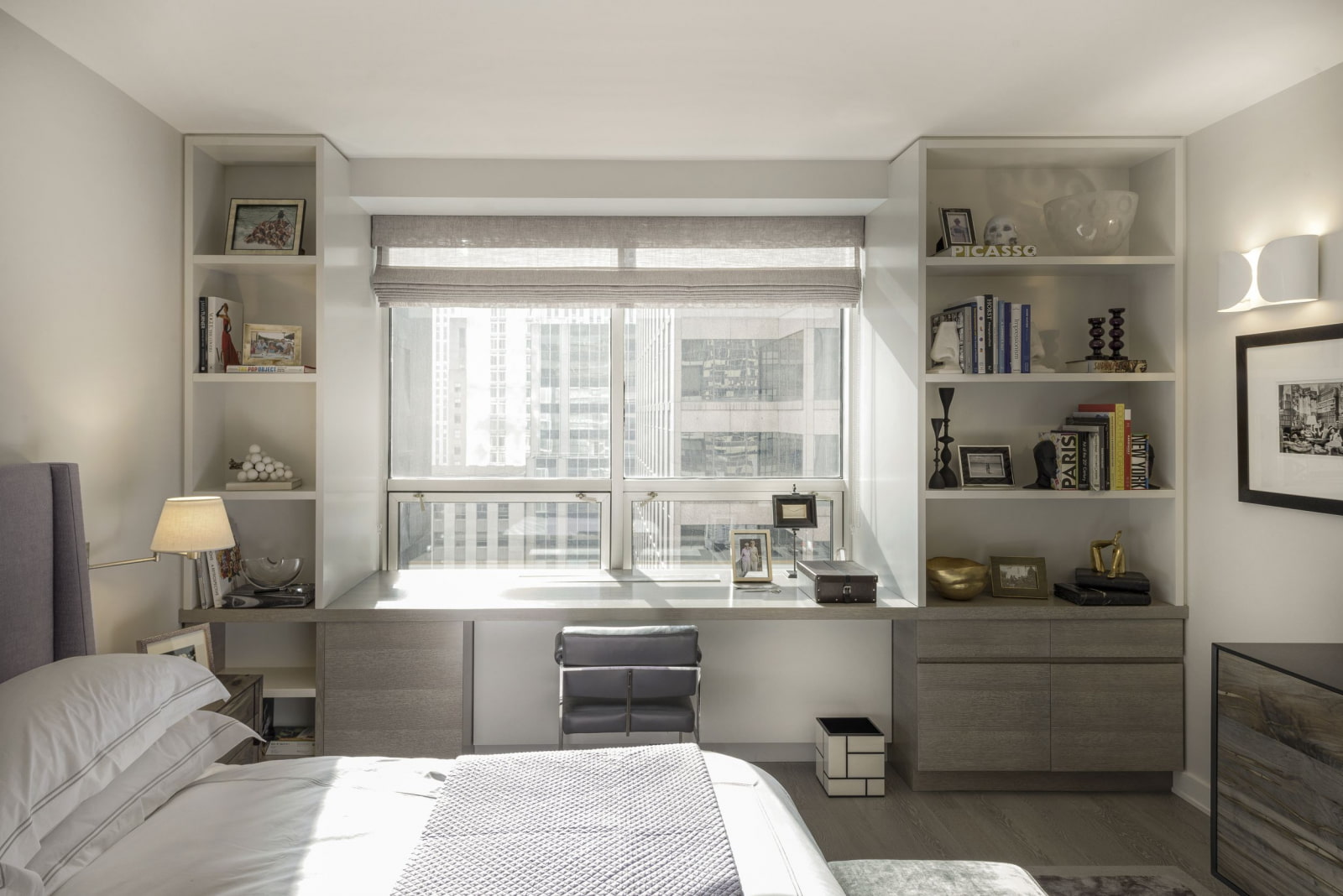
Installation tips
The manufacturer prepares an assembly kit for each furniture. It includes dowels, screws, wooden shelf holders and a key. Additionally, it is better to get a screwdriver with a set of interchangeable nozzles. When assembling furniture, you must follow the instructions contained in the instructions. Some helpful tips:
- despite the fact that everything may seem obvious, it is better to carefully read the instructions;
- you need to connect starting with large body elements (side, bottom and top walls);
- do not tighten the screws by force, it is better to take a closer look, whether it is twisting along its axis;
- when fastening in 4 places, you need to tighten the screws gradually, crosswise.
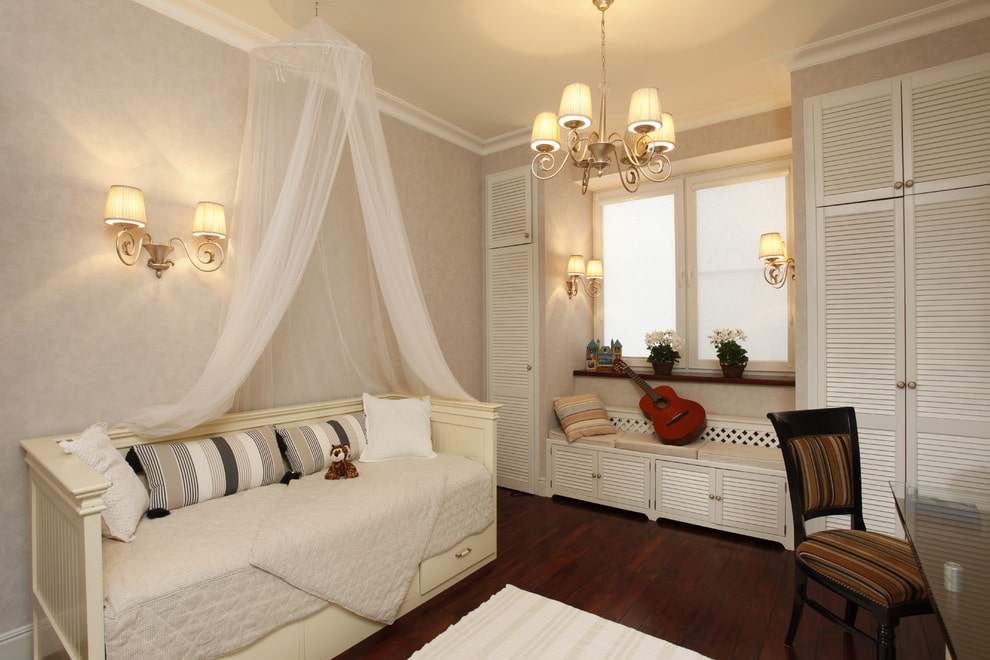
Be careful not to scratch the surface of the product when installing.
Video: ideas for the arrangement of cabinets around the window
