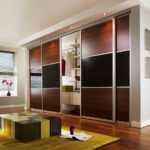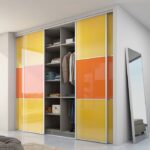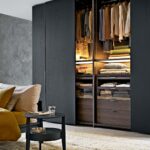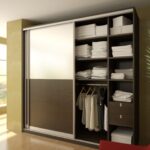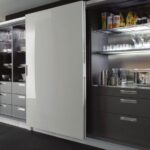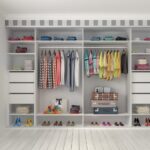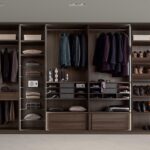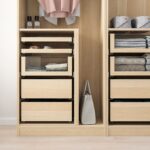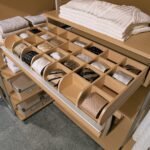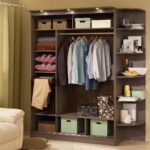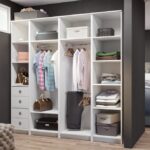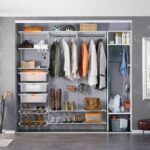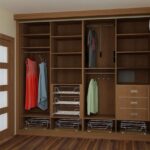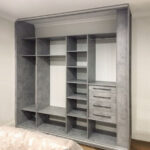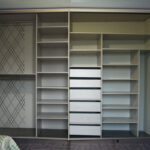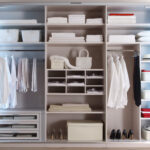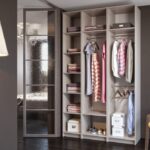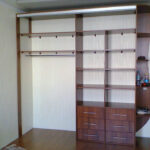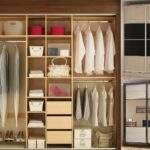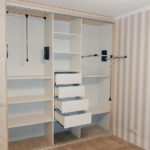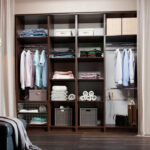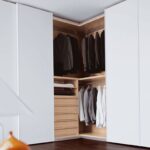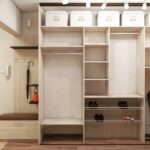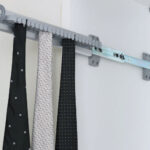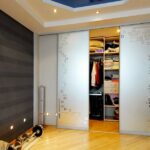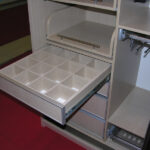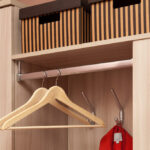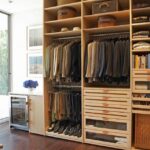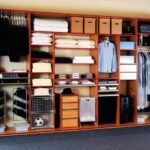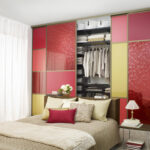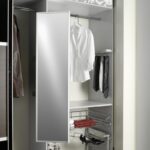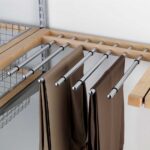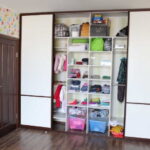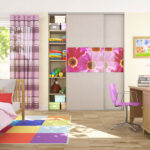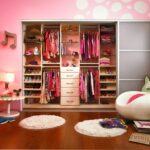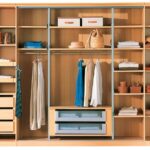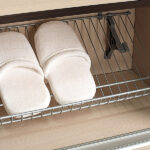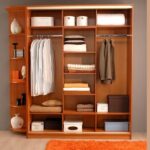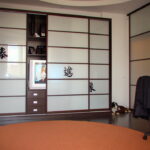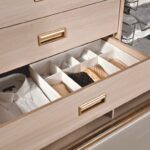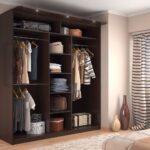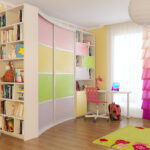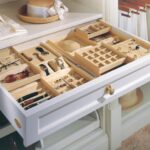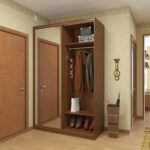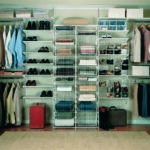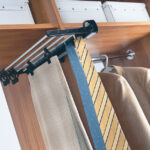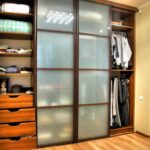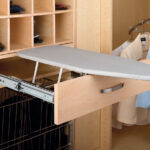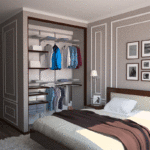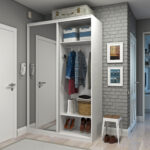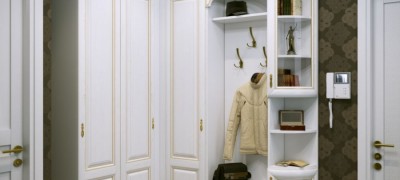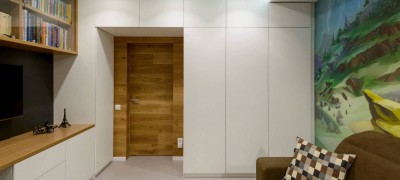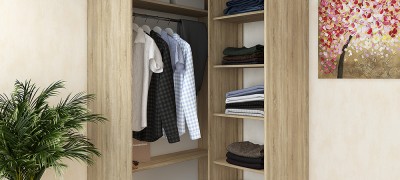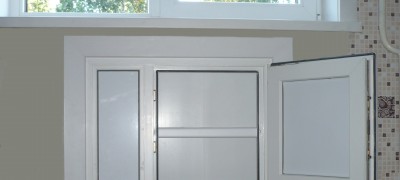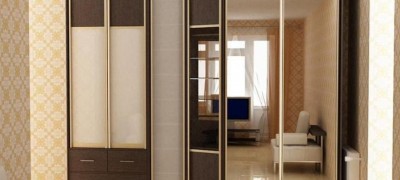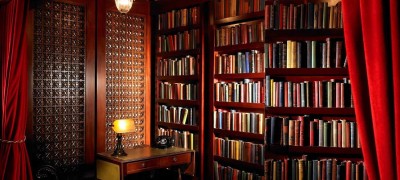Methods for filling different types of wardrobes
A spacious wardrobe is the dream of any housewife or just a practical person who appreciates rationality and order. Coziness starts with things, but they must be kept in their place. The sliding wardrobe inside is filled with various storage systems, which help to place toys, clothes, equipment and shoes according to the correct algorithm.
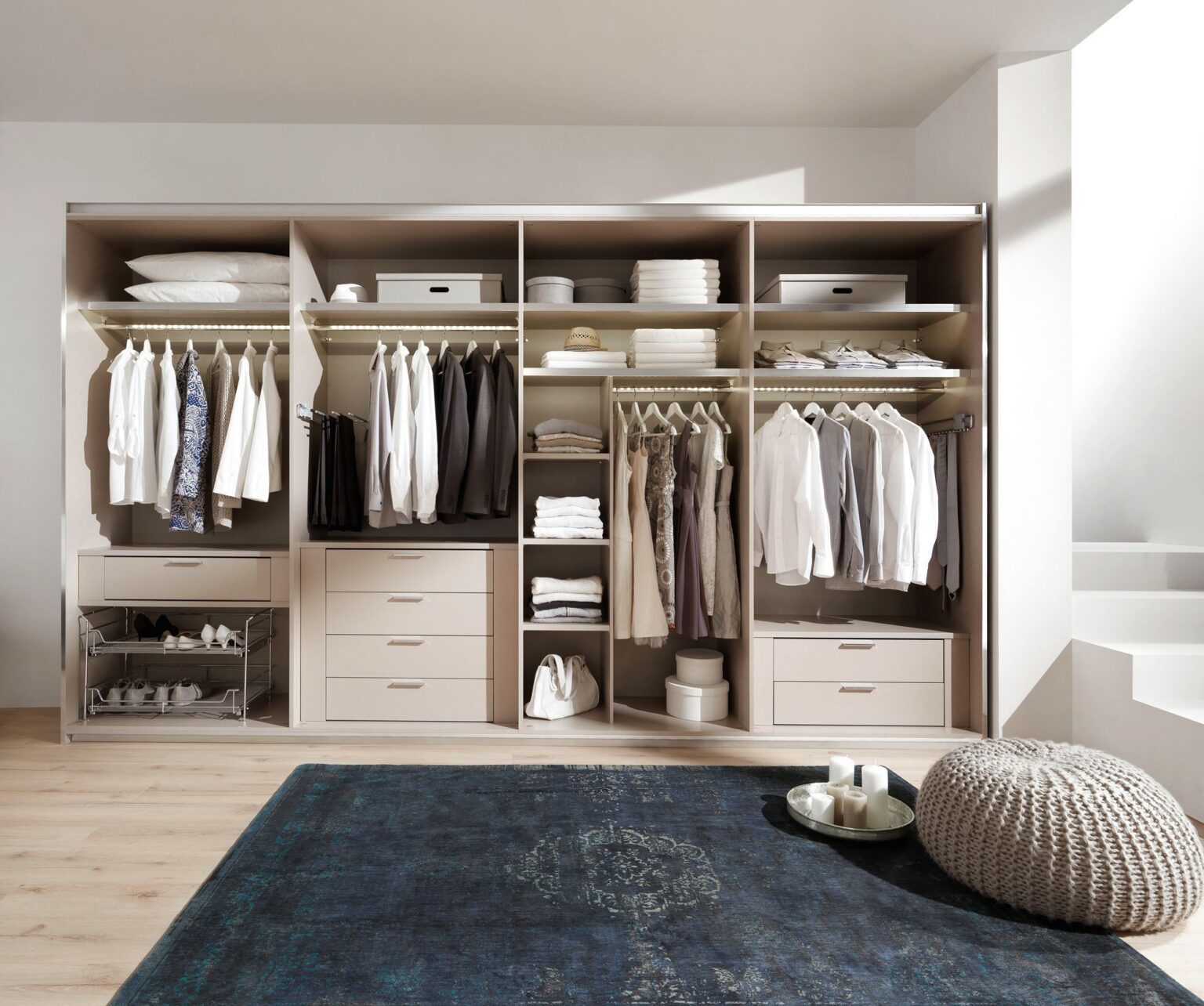
By what principle is the internal space divided
There are no strict regulations in design. First of all, they are guided by location, free space and personal preferences. Built-in furniture allows you to take into account the peculiarities of the layout, and the internal content usually corresponds to the purpose of the room where the cabinet is installed.
Advice! Hobbies often influence the creation of functional areas and thinking through the design. For paints, threads, fabrics, drawers of suitable size are selected. Collections look good on the shelves behind the display case, so they are visible to guests and do not collect dust.
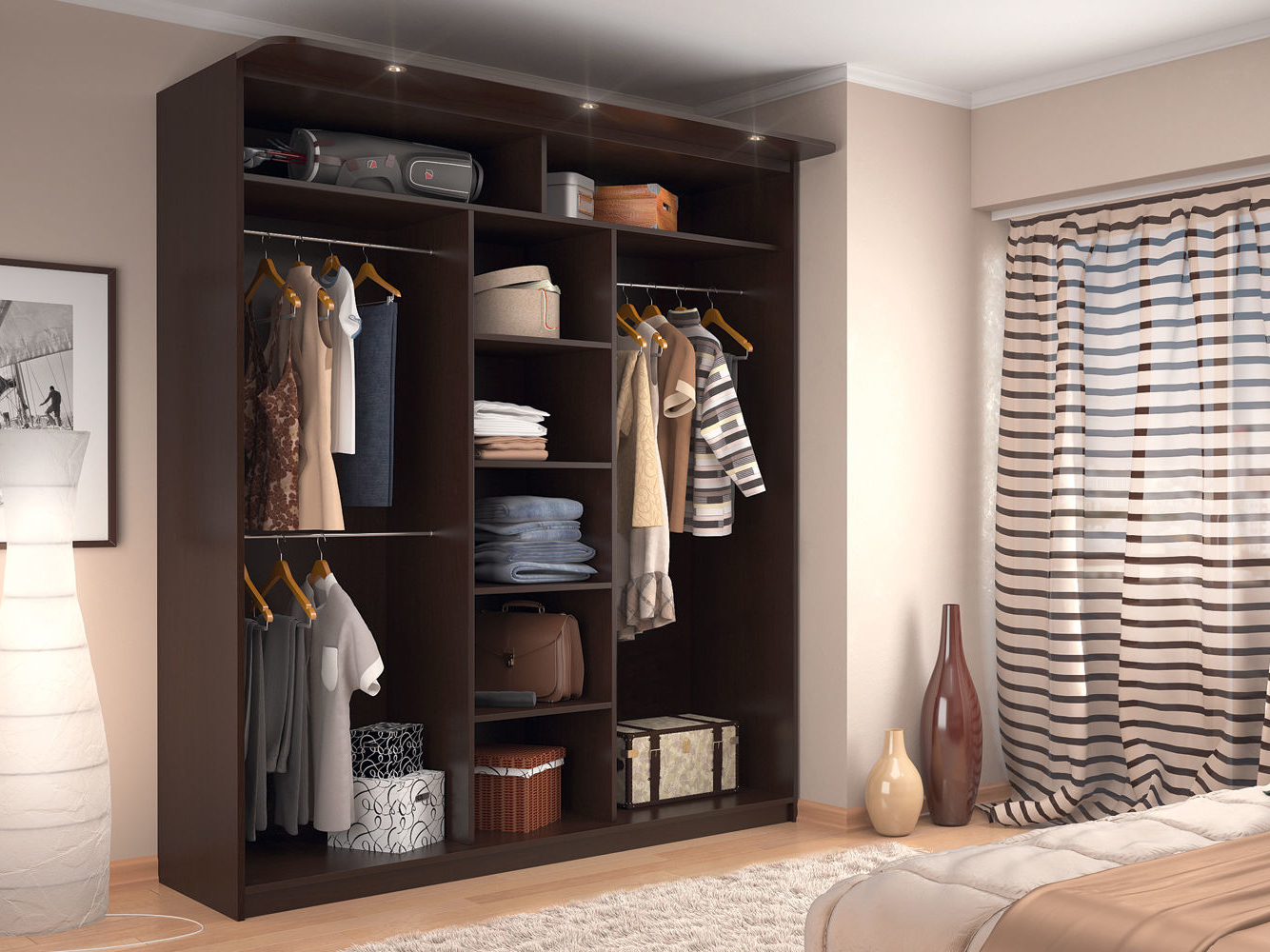
In classic filling options, the cabinet is usually divided into three zones:
- top;
- medium;
- Bottom part.
This way you can distribute things efficiently without being overwhelmed.
Reference! Usually, seasonal items, bedding, sports equipment are placed on the mezzanine and on the lower shelf, and the main middle part is set aside for everyday things.
Lower zone
Often, they put down those items that are rarely used, or they take up a lot of space. The lower section is available for people of all sizes and children. This will be the right place to put toys, a vacuum cleaner, an ironing board, or place shoe storage systems.
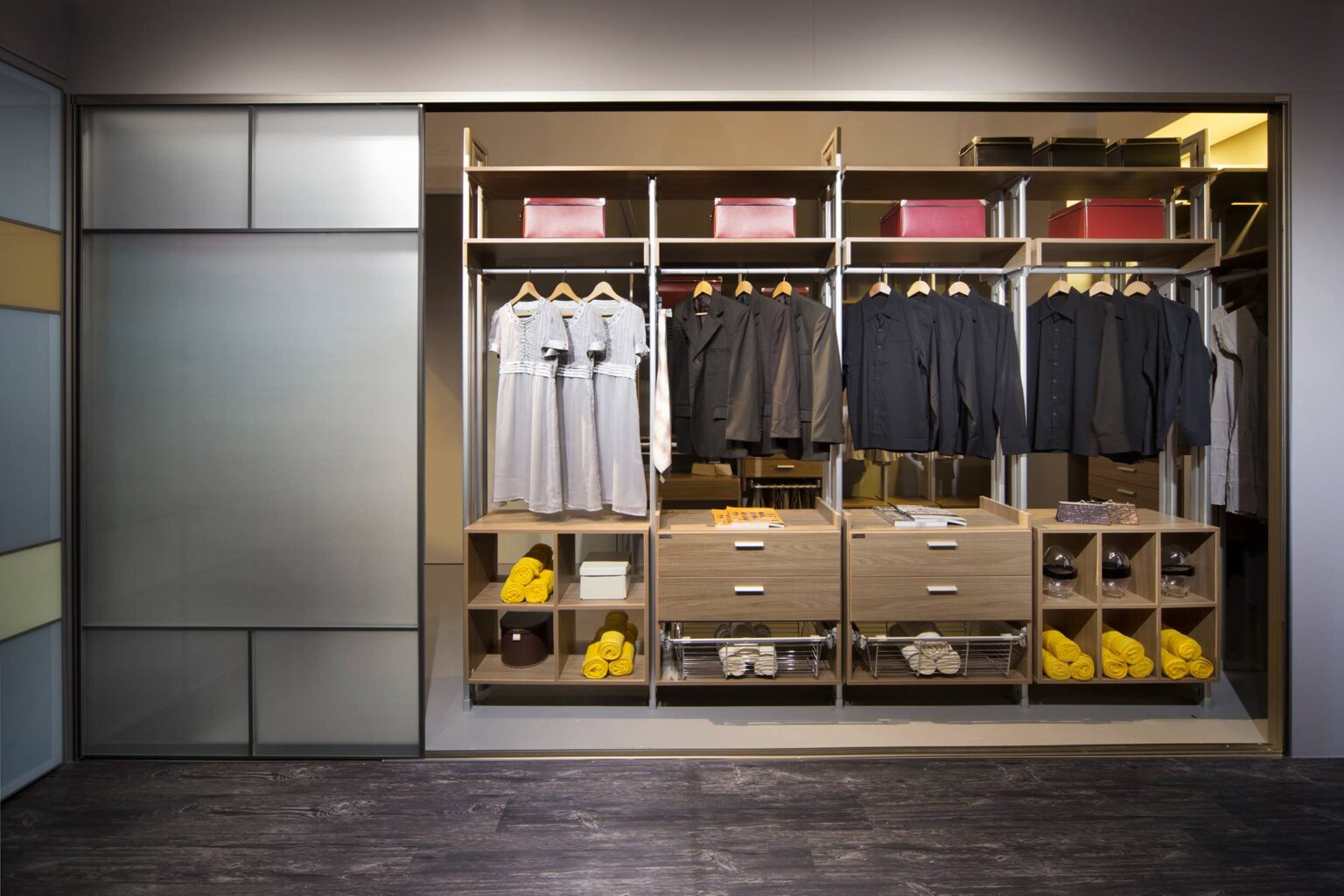
Middle zone
The filling of the cabinet takes place in the main part - in the middle. The main thing is to prevent clutter, so it is important to think over the storage system.
Middle compartment functions:
- Fast access.
- Sorting.
- Storing a lot of things.
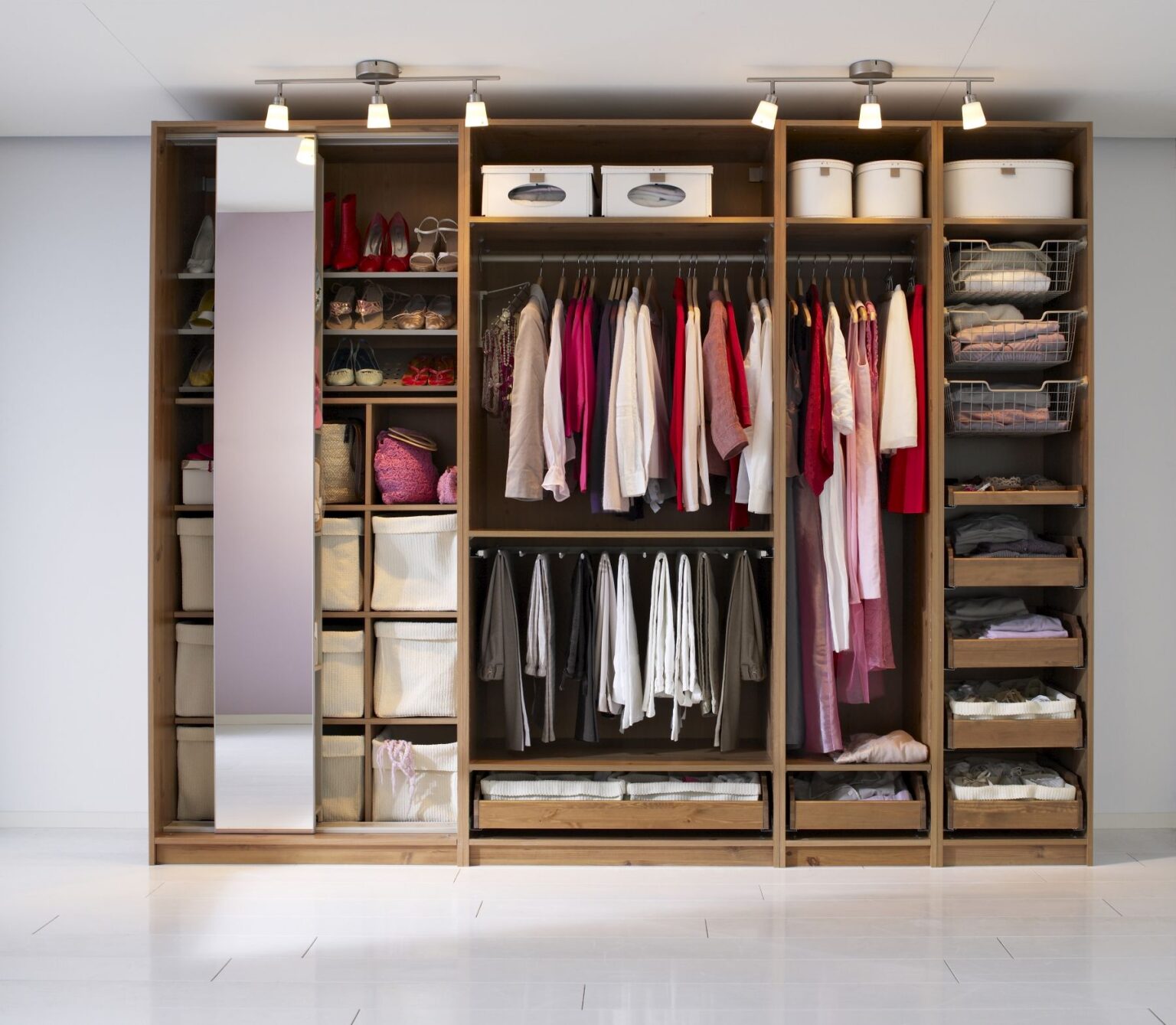
Reference! Filling the wardrobe in the hallway should combine practicality in detail. It's a good idea to complement the middle area with a mirror, key holder and bag hooks.
Upper zone
The section at the top of the furniture is difficult to access. It is best used for seasonal items, hats, blankets, pillows. If we are talking about a closet in the living room, then the mezzanine can become a place for storing household appliances and chemicals. In children's rooms, the upper zone acts as a warehouse for toys and computer peripherals.
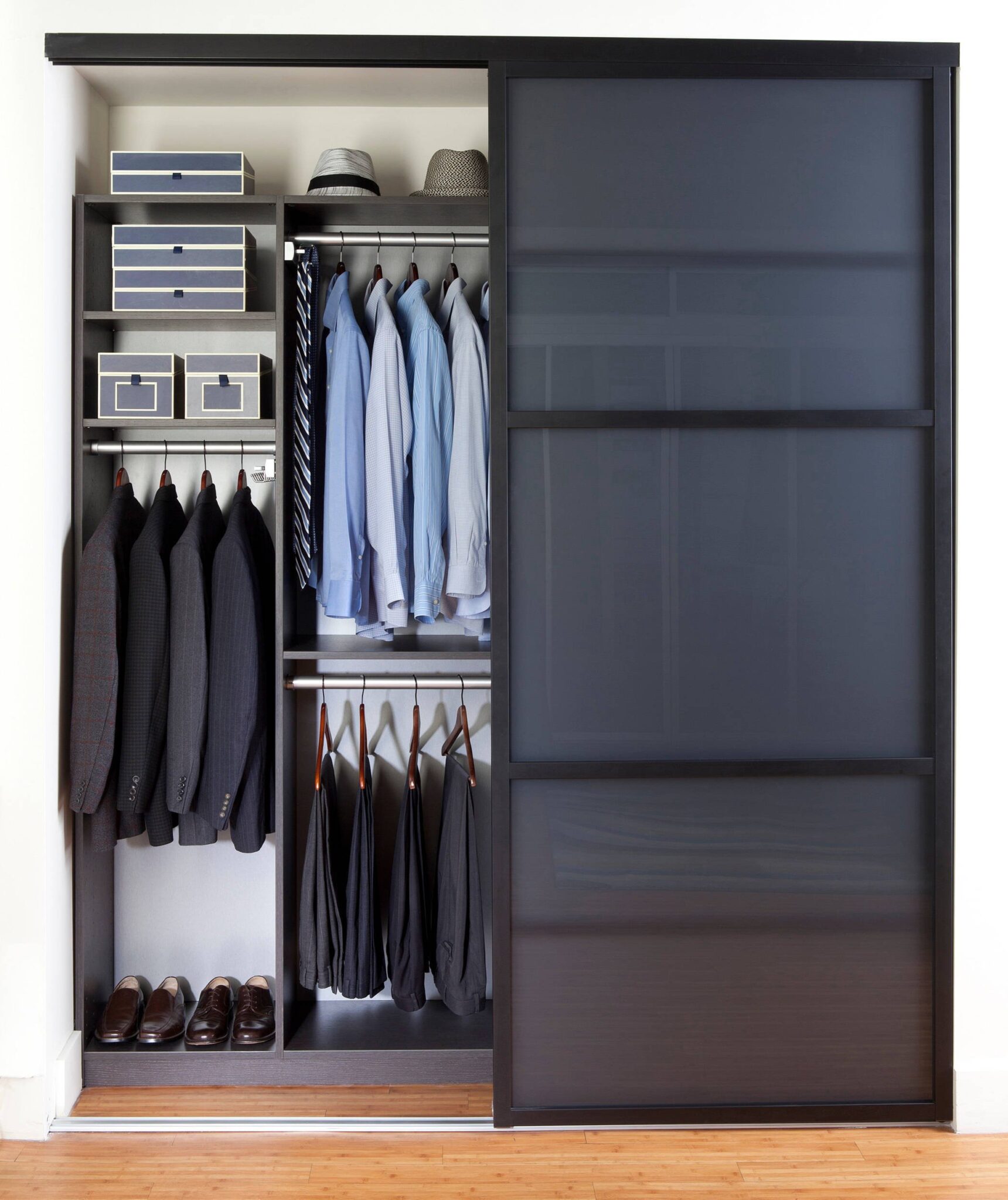
Advice! Travel enthusiasts always have suitcases that are used only a few times a year, but usually take up a lot of space.Large backpacks and bags can be easily stowed away on the top shelf. Suitcases are also placed there, which themselves become a storage system for smaller things.
What elements must be required
Filling a corner wardrobe of any size into a bedroom or another room is calculated for many years of convenient use. The composition of the equipment is thought out in advance. Knowing the principles of functional and practical designs will help you make the right choice.
Basic furniture from the store has one feature - a minimum set of shelves and drawers. More options are given by a bespoke wardrobe. Then you can foresee every nuance and fully reveal the potential of the structure.
Horizontal shelves are considered the most versatile way of storing things. For the rational use of space, it is always possible to add auxiliary elements.
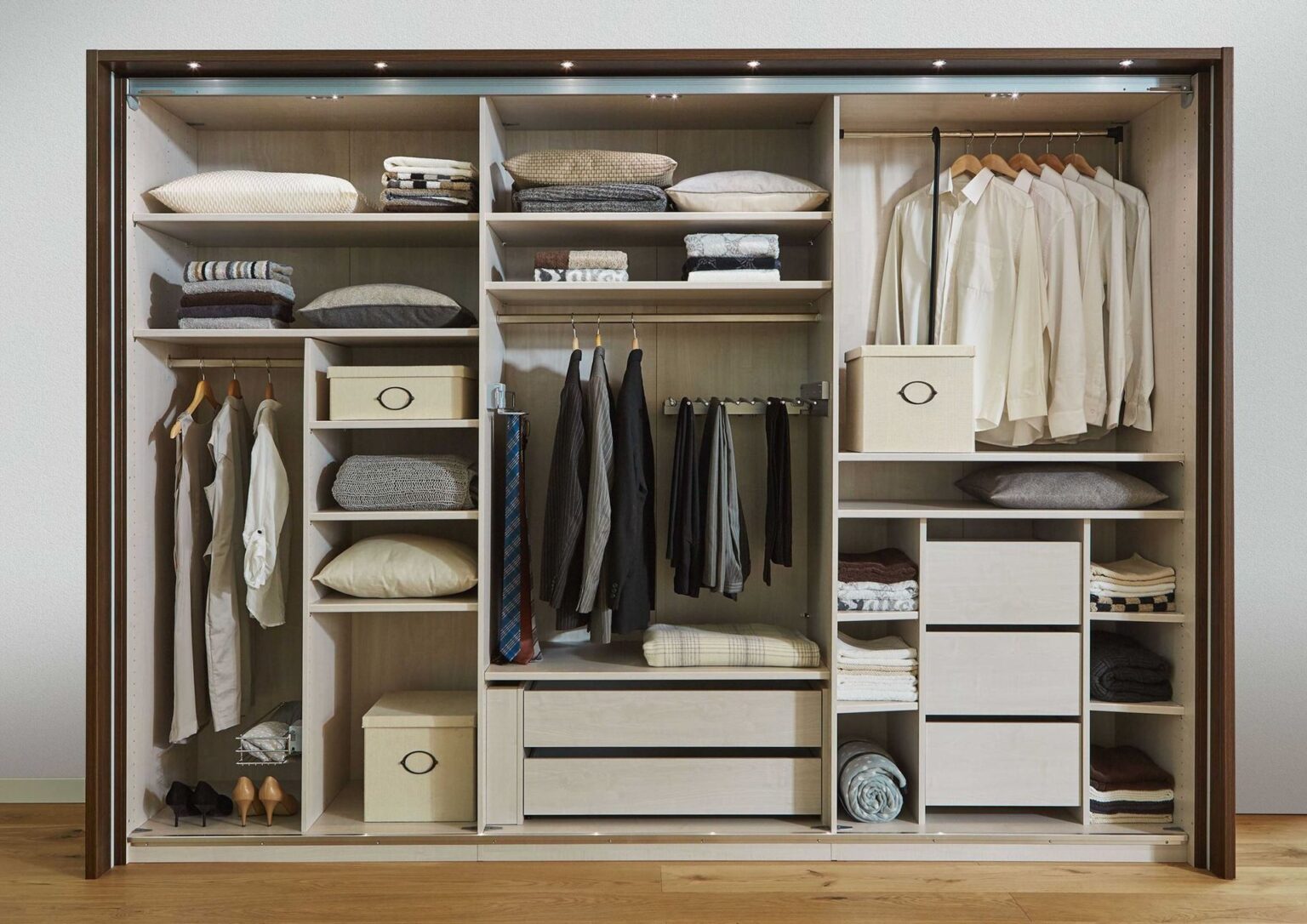
Reference! There is one original solution that helps to safely hide jewelry - a built-in safe. It is disguised by a false panel under the usual drawer. Of course, a safe is not as reliable as a wall-mounted or free-standing counterpart, but due to its invisibility, it has a better chance of being left out of the attention of intruders.
Popular options for organizing internal space:
- Pull-out or stationary mesh baskets. They help to organize the storage of shoes or other accessories. These include cascading tilted shoe racks with anti-slip or mesh cover.
- The furniture lift (pantograph) helps to lower the bar with one hand. With its help, the height of the arrangement of things is regulated, allowing each member of the family to fully use the wardrobe.
- Spiral hangers efficiently use limited space, fit well into corner cabinet options. The narrow sections can be used for hanger carousels.
- Drawers with dividers into small cells are more suitable for convenient storage of underwear, jewelry, ties, etc. The depth is optimal to choose 25-30 cm, then it will be convenient to lay out various items.
- Linen baskets with a cloth bag are designed to store used clothes.
- Trouser holders with fixed or retractable mechanism organize things, allowing you to keep the strict hands on classic models and prevent fabrics from wrinkling.
- Coat hanger carousels are also suitable for narrow cabinets.
- Longitudinal (classic) or transverse rods. The second option is more suitable for small areas. It should be remembered that if the length of 120 cm is exceeded, the bar requires support, an additional structure must be made to strengthen it.
Advice! For the bedroom, a folding ironing board can be built into the closet. When assembled, it does not bother anyone. It is recommended to choose a durable mechanism so that you can use the board freely as needed.
Furniture makers can make special holders or baskets to order according to individual measurements. If there is a desire, then there will always be a way to resolve the issue. Each additional element affects the final price.
Sets of bars look interesting. Pantograph helps to arrange clothes in tiers and save space. To implement such an idea, it is recommended to select clothes by length, take into account the height of the hanger and leave 15–20 cm in reserve. If you think over everything well, you get compact sections for shirts, jackets, dresses.
The compartments with bars are always located in the middle. This is due to the correct distribution of the load. If you overload the extreme modules with things, they can fall apart.
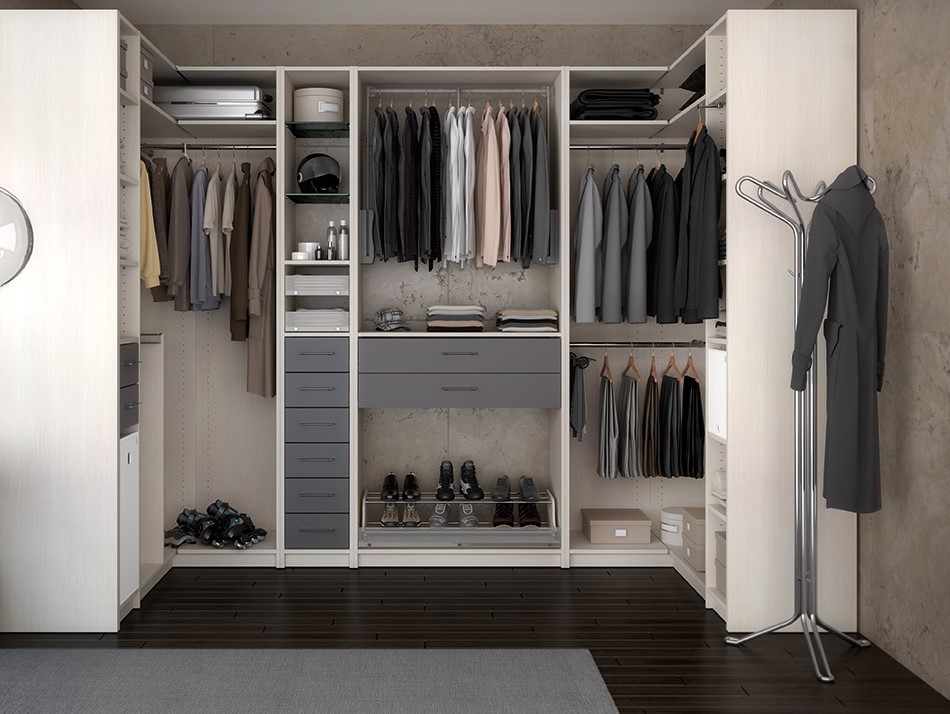
How to choose material for a storage system
Without all kinds of drawers, shelves and baskets, rational organization of space inside the wardrobe is impossible. Most often, shelves and drawers are made of chipboard. A lot of dust accumulates in them, and you need to correctly calculate the thickness of the material, otherwise the structure will begin to bend.
Mesh boxes show themselves well in use. They take up little space, and you can see what lies in them. Standard drawers are replaced with baskets, and dividers are placed inside for a more convenient arrangement of small items.
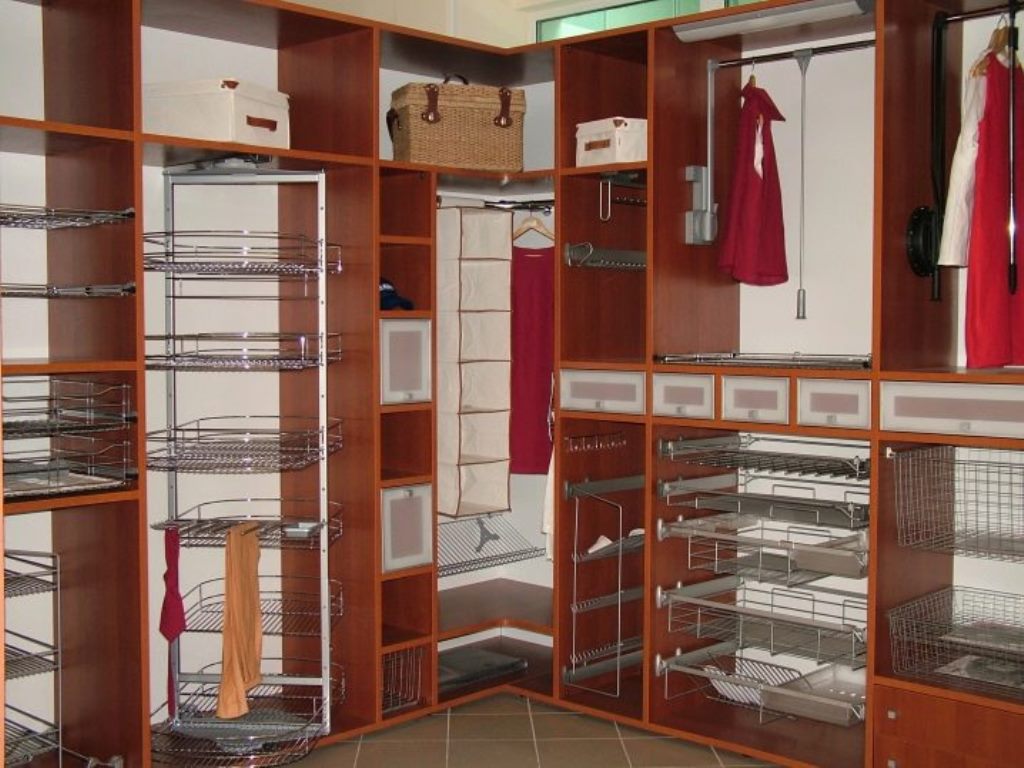
Lattice steel baskets support the weight without deforming. Before purchasing additional elements for the internal filling of the wardrobe in the hallway, bedroom or for the children's room, you should make sure that they are strong and safe.
Examples of filling wardrobes depending on size
To exclude "dead zones", when creating a project of a spacious wardrobe, all the features are taken into account. First of all, the size affects, then the purpose of the room and the free space where the furniture is installed are taken into account.
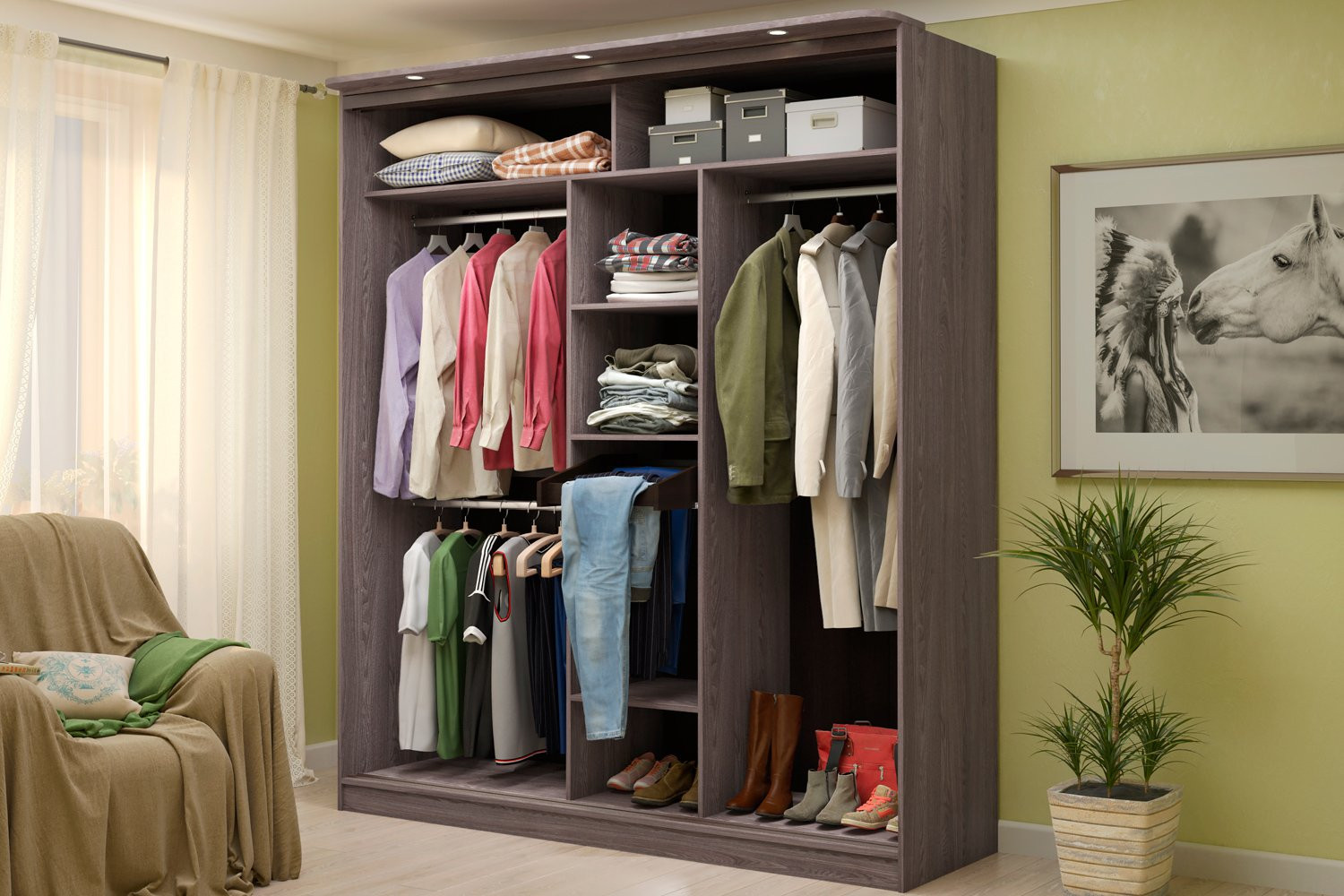
When planning, you can take standard calculations as a basis:
- The dimensions of the doors minus 10 cm from the depth will give an idea of the internal usable volume. When calculating, it is important to take into account the hinges and handles.
- It is recommended to leave 25–35 cm between the shelves.
- The drawer system is a multiple of 50 cm.
- Shoe nets are usually 35-50 cm deep.
- It is recommended to limit the mezzanines in height only by the ceiling, leaving no place for collecting dust and unnecessary boxes that tend to accumulate on the top of the cabinets.
- Large shelves lead to clutter, the optimal height between them is 35 cm.
- For things, a minimum depth of 50 cm is left on the hangers.
Advice! Long shelves (more than 90 cm) have an unpleasant sagging property; it is recommended to strengthen them with a support from a vertical partition.
Features of filling the corner wardrobe
There are two types of construction: with or without a baffle. The partition takes away useful space, overloads the internal space with unnecessary corners. It is best to place a pole in the middle to which various storage elements are attached.
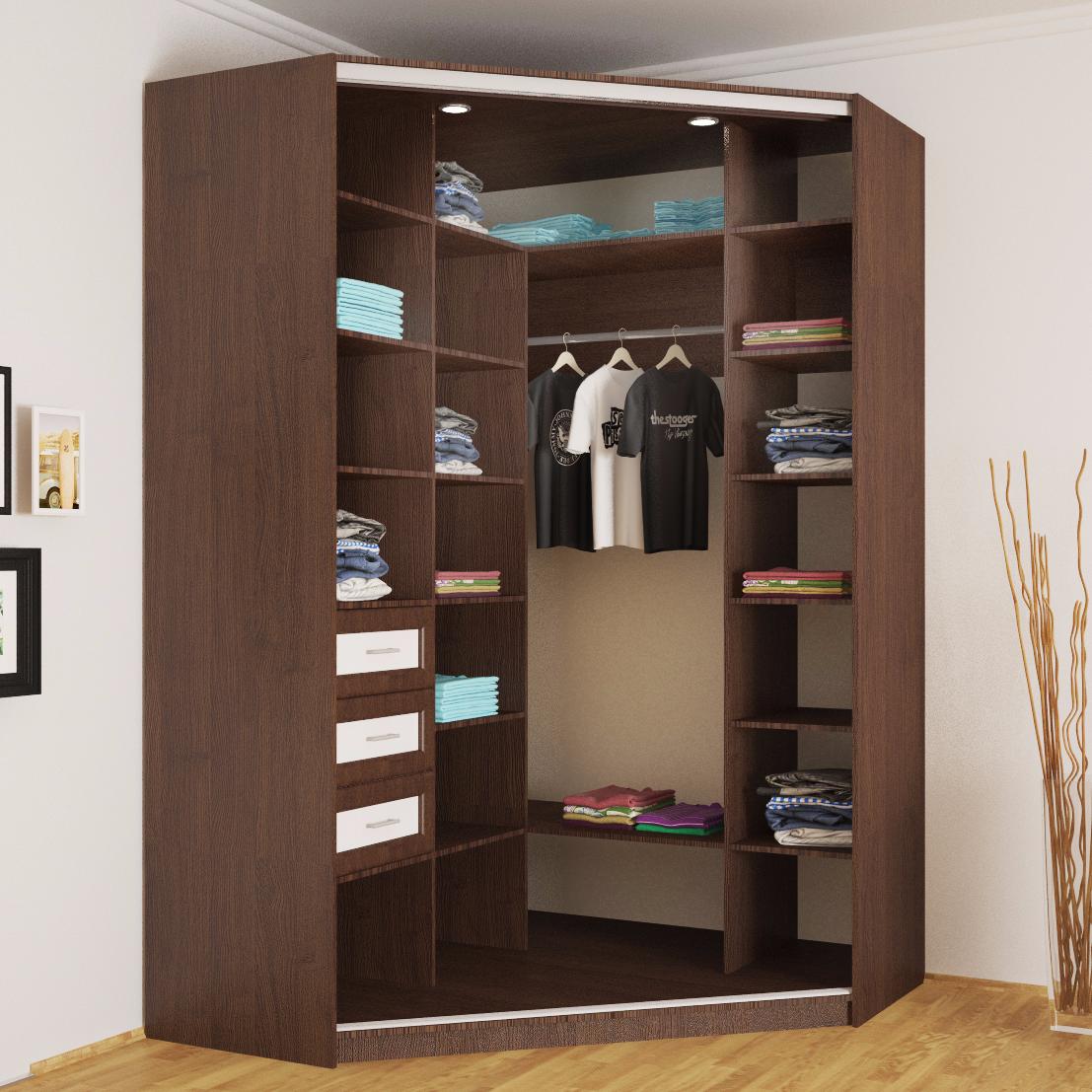
Corner wardrobe saves space in the room and has good spaciousness. There are several options for execution:
- Triangle or diagonal model with doors along the entire facade.
- Trapezium - the side wall adjacent to the wall exceeds the length of the free-standing one.
- L-shaped cabinets consist of 2 sections of different or the same length.
- 5-walled models are symmetrical.
Important! Any corner becomes functional if you install the rods for things, but there are also options with several shelves. Boxes with toys and souvenirs are placed on them.
The free corner should not collect dust. Compact cabinets are placed in it, allowing you to rationally use the storage space. It is best to attach a bar for storing winter things in hard-to-reach corners. Schemes usually provide triangular shelves on either side of the doors.
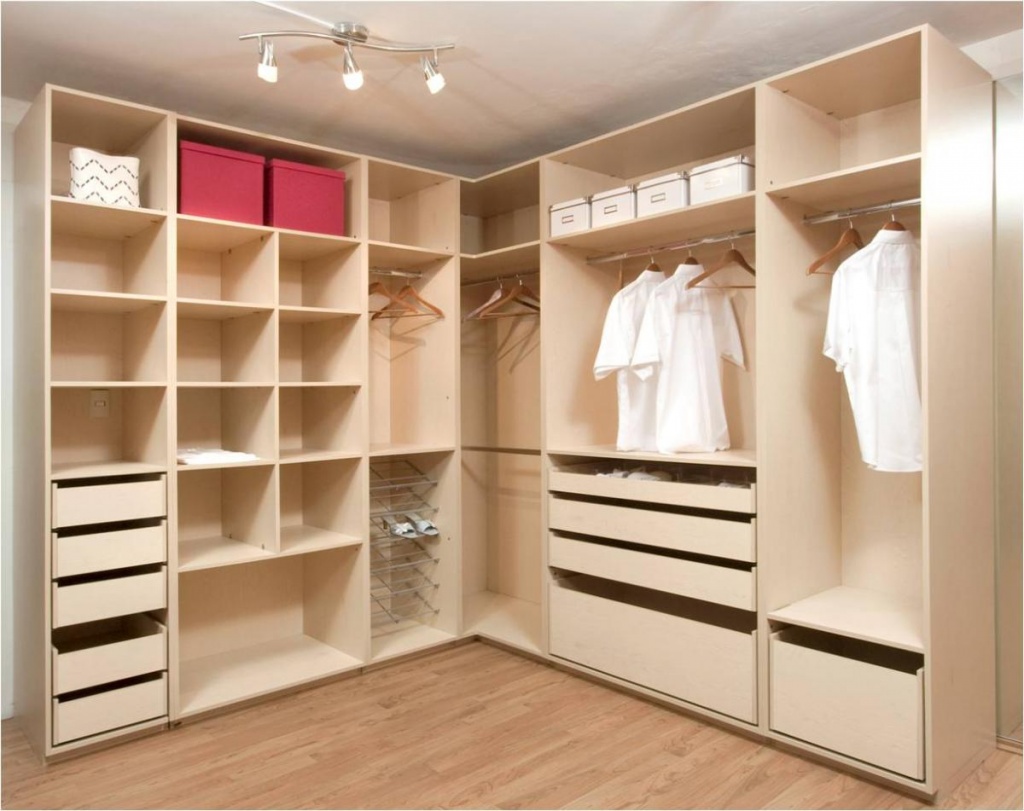
Sliding wardrobe for 2, 3 or 4 meters
A wardrobe with a length of 1-2 meters is made with two doors about 90 cm wide. For reliability and strength, the depth rarely exceeds 60 cm. In such models, a number of vertical sections with a partition are placed at the bottom. In the middle part there is a bar for hangers and shelves 40–45 cm wide. Drawers for storing small items are placed at hand.
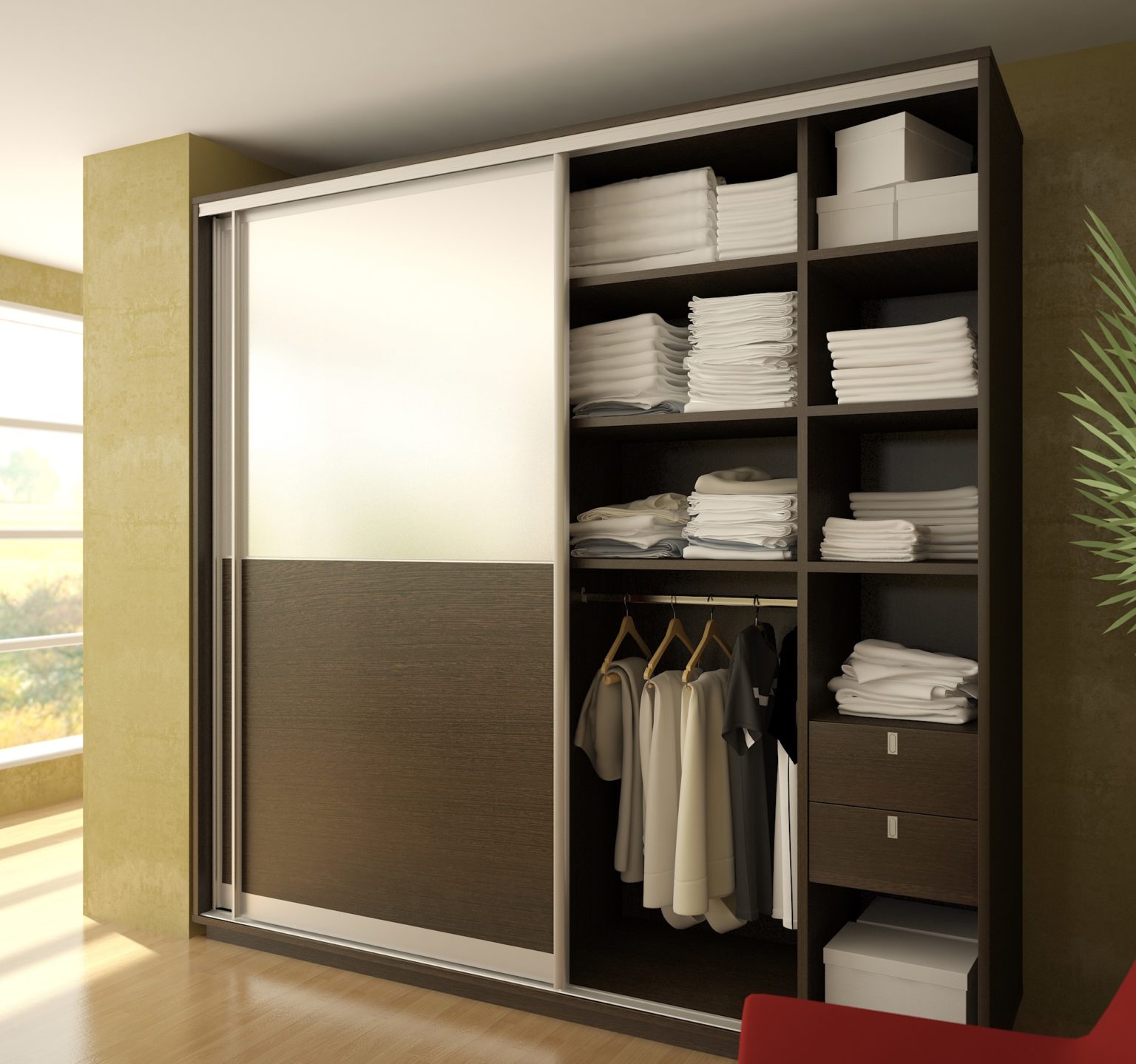
Sliding wardrobes with a length of 2 to 3 meters differ in greater capacity, which means that the layout will be different, although in general terms the equipment is still repeated. Ironing boards can be built into them, leaving a niche for a vacuum cleaner. The mezzanines are getting larger, of which 4 drawers and 2 rows of shelves are often made.
Reference! Good zoning idea: 1 large compartment with a crossbar in the middle, 2 narrow sections on the sides that can be filled with shelves. The lower section and the mezzanine are compulsory components.
A 4-meter wardrobe will accommodate a full-fledged work area with a computer desk. In the middle there is a place for a plasma TV with a large diagonal. Oversized wardrobes are even able to attach a built-in folding bed.
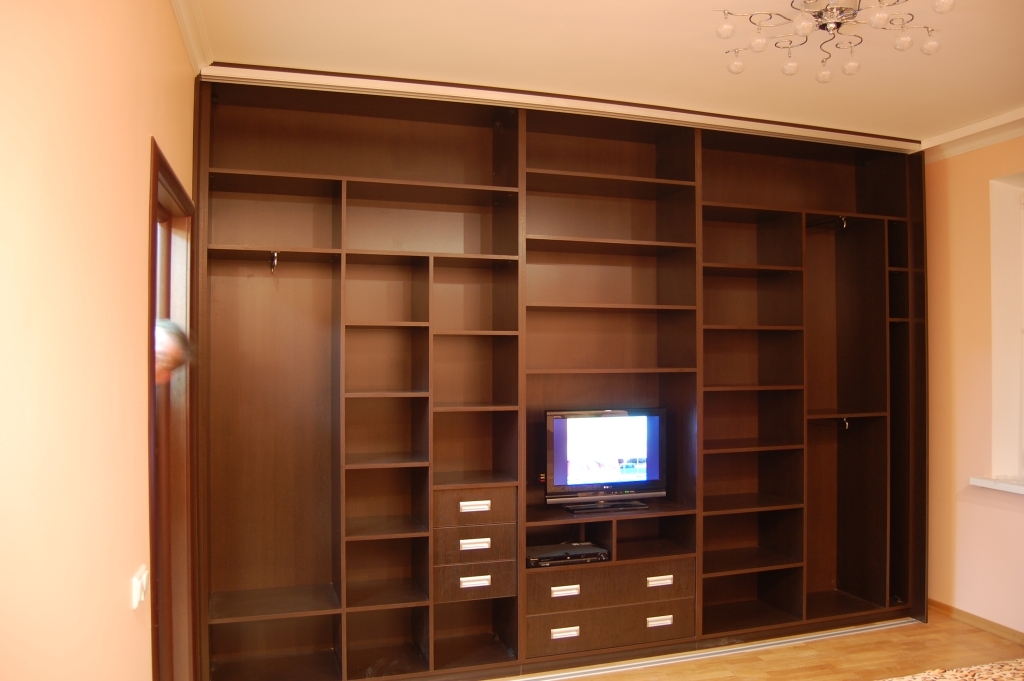
The number of doors directly depends on the width. The number of leaves most often coincides with the number of sections. The exception is wide doors, behind which 2 sections are located.
The filler depends on the imagination and financial capabilities of the owners. Although modern stores offer a huge assortment of different materials. To save money, you can assemble an original cabinet with your own hands and fill it with a homemade storage system that will take into account any wishes of the owner.
If free meters allow, then the wardrobe turns into a small dressing room. Then, in addition to the standard storage system, floor hangers, a small dressing table, and an ottoman are installed. For ease of use, lamps are mounted, for example, 12 W halogen lamps.
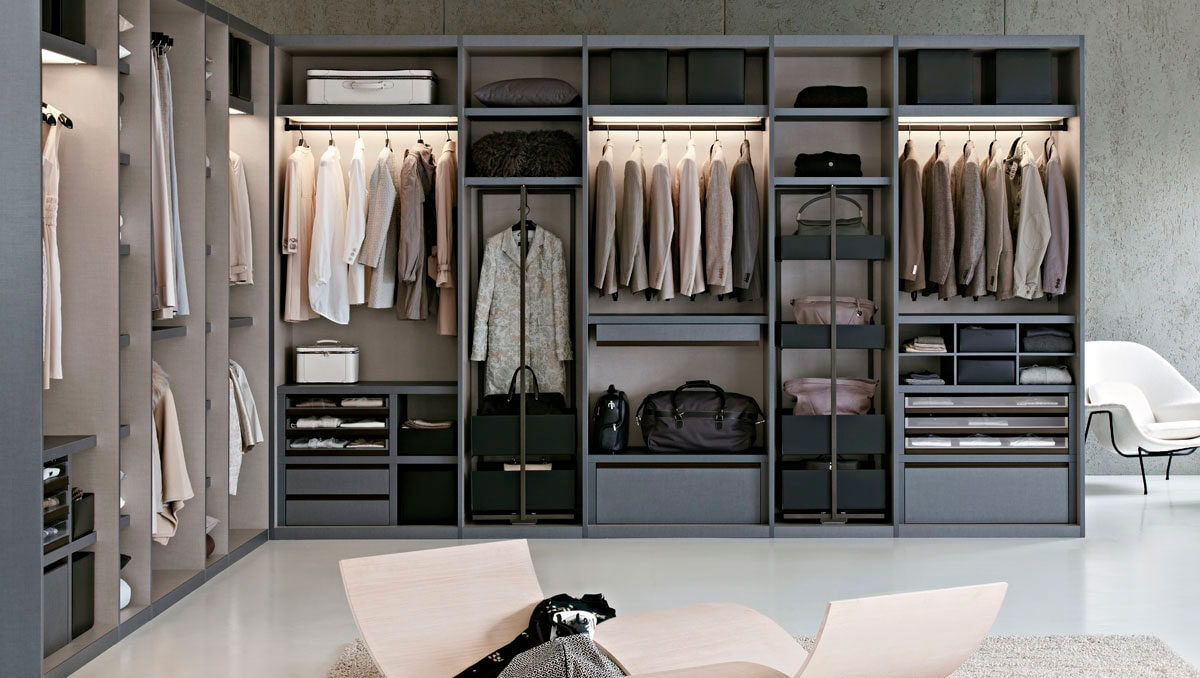
Filling the built-in wardrobe
The task of the built-in wardrobe is to place all things and take up as little space as possible. They are attached to the wall with self-tapping screws, and a characteristic feature is the absence of a frame, which makes it interesting to play around empty spaces and niches.
Examples of occupancy depend on the room where it is installed. Popular options for solving the issue of storage of things:
- Children's room. The closet should contain toys, clothes, shoes and bedding.
- Living room. It is customary here to store the equipment that is used in this room, and not household items.
- Bedroom. The lower sections are reserved for bedding. They should be enough for several sets of underwear. The number and width depend on the composition of the family. It is logical that a small closet is enough for one person, while a family of 4–5 households will need more usable space.
- Hallway. As a rule, the layouts of this part of the apartment are distinguished by a non-standard shape, narrow corridors. The inner filling of the wardrobe in the hallway is designed so as to store shoes for all seasons, brushes, creams, insoles and other means for caring for them. Mirrors visually expand the space; this trick is often used by designers in small spaces.
Reference! It is important for children's rooms to have a workplace where the child can do lessons and hobbies. In order to save free space in the room, built-in computer tables are often installed, which functionally use part of the cabinet.
Built-in models have gained popularity due to their compactness and price. These cabinets take up a minimum of space and are relatively cheap.
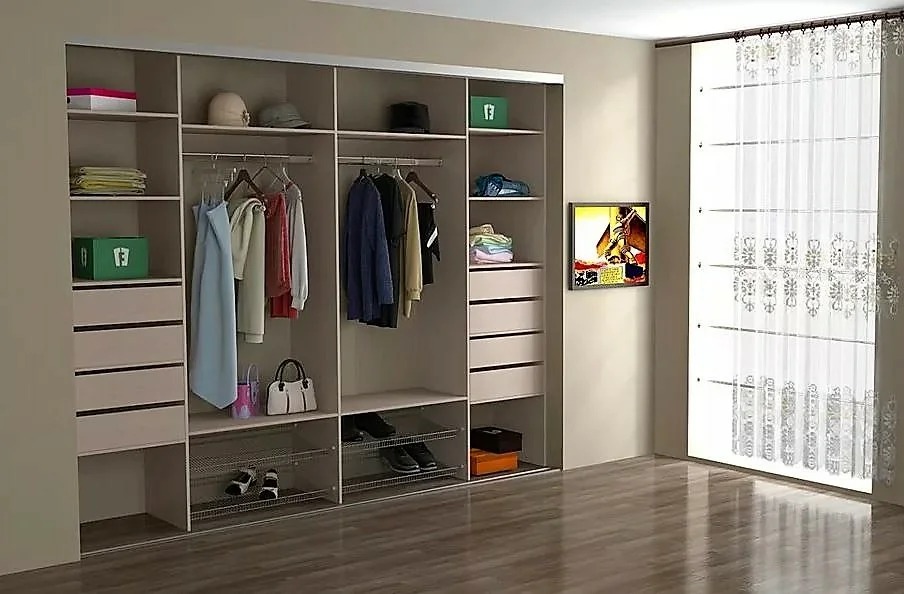
An example of filling a radius wardrobe
In apartments with a non-standard layout, it is convenient to use radius models, this is a successful modification of corner cabinets. They have rounded facades, which can be convex, concave or combined.The capacity is increased by completing the complete set with additional elements.
- Convex is the model where the radius extends outward.
- Concave - the facade goes inward, thus freeing part of the room.
- The combined one is characterized by a wavy facade.
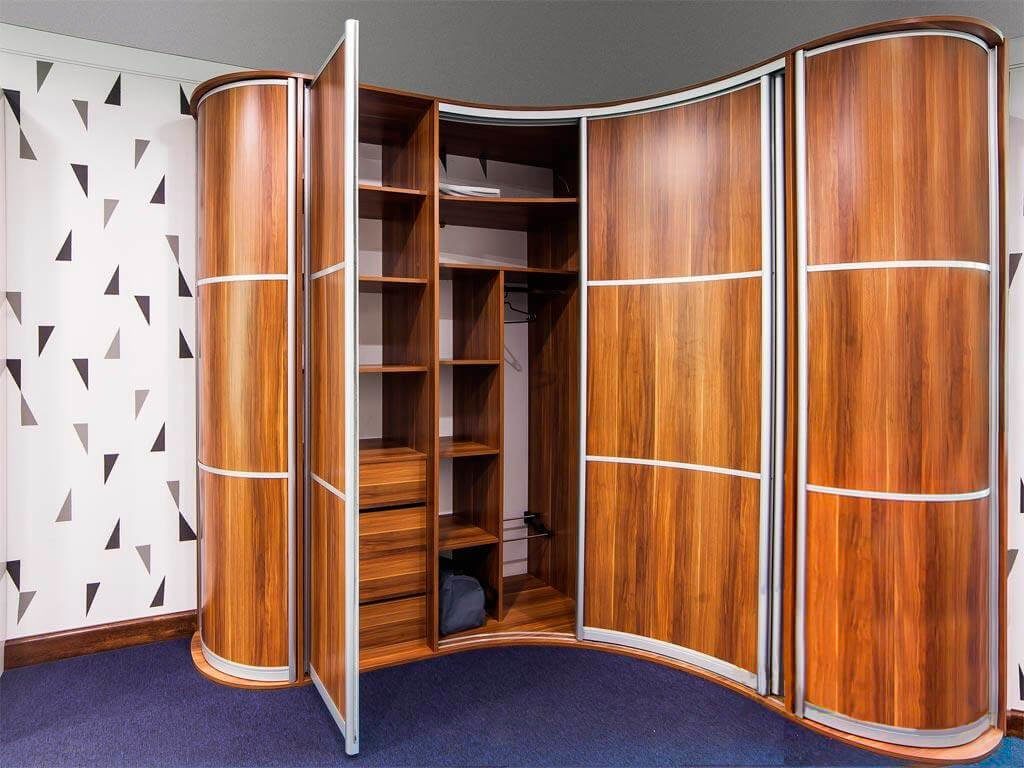
It is made in a classic style or with an asymmetry that smooths out angular protrusions. Filling is often done in a standard manner using drawers and hangers. Spiral mounts are often used in narrow sections. The appearance of radius cabinets is smooth, so they look good in the living room. The versatility of the coupé lies in the correct approach to interior filling. Consideration of nuances allows you to create a practical storage space.
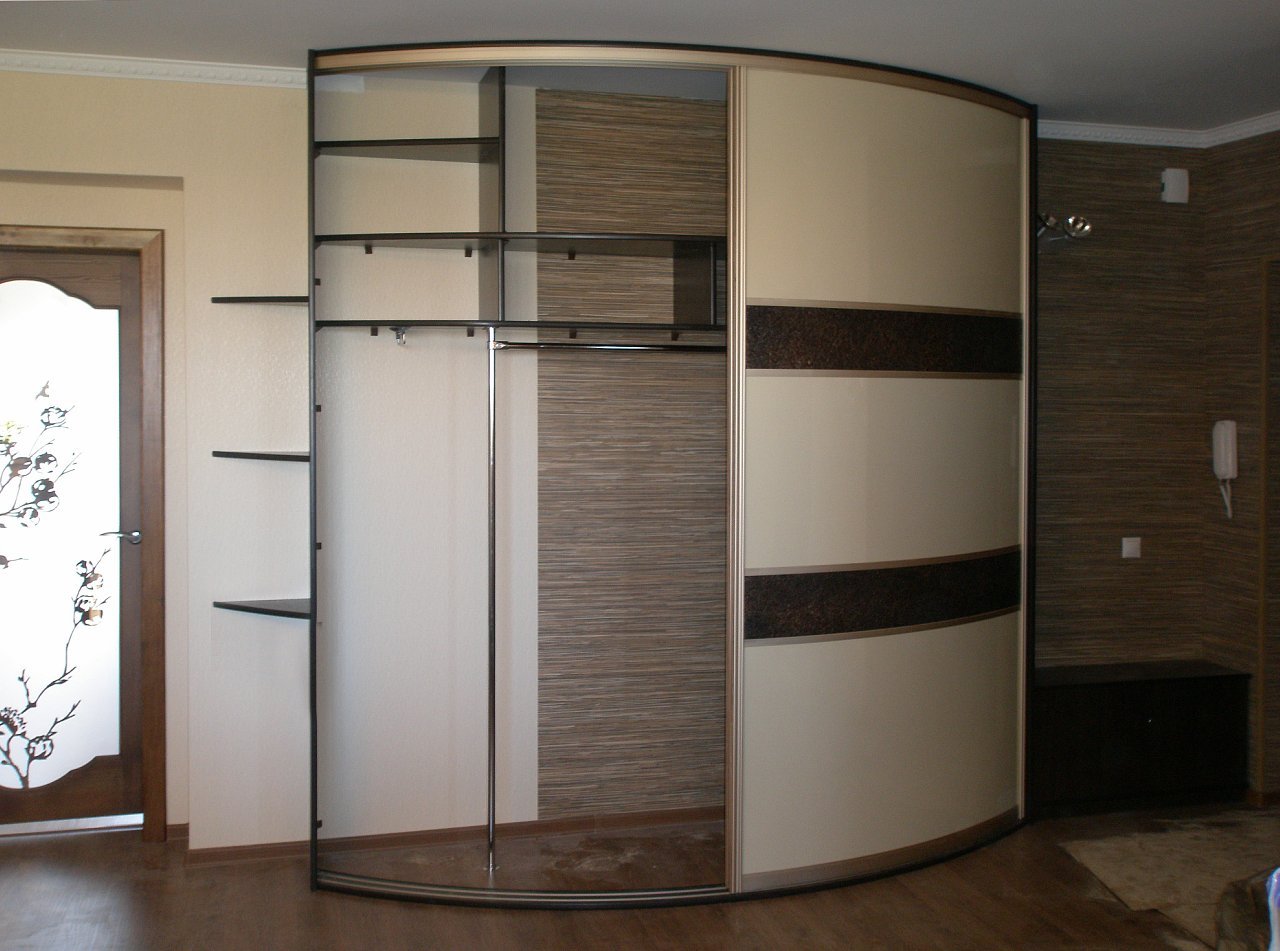
A well-located wardrobe solves the problem of storing things for various purposes. All kinds of shelves, drawers and hangers are combined according to wishes, but the principle of dividing into a lower, middle and upper zone is always preserved, because it helps the rational use of space. Correctly selected cabinet shape and storage system is a guarantee that each thing will be in its place, quickly accessible and will not be lost.
Video: recommendations for filling the wardrobe
