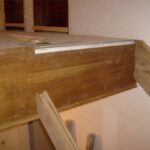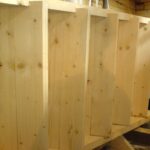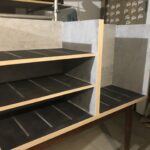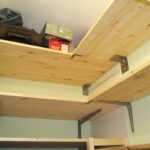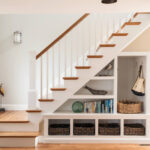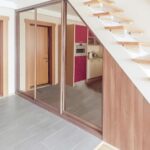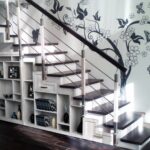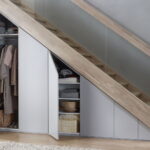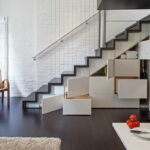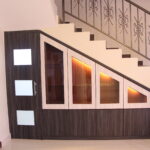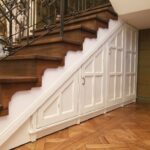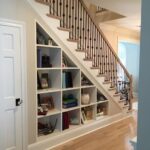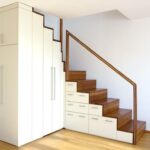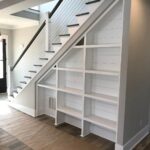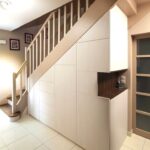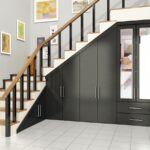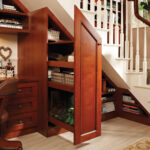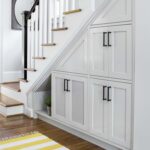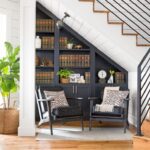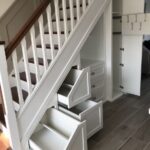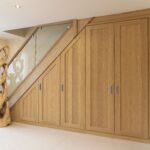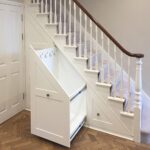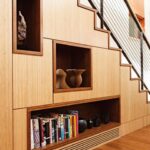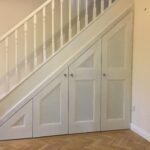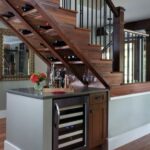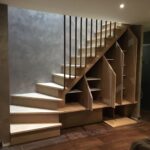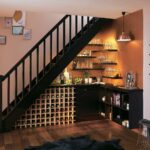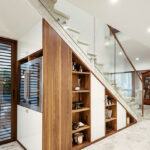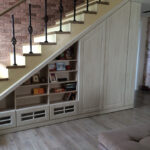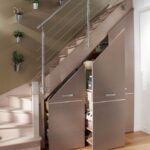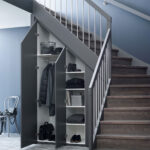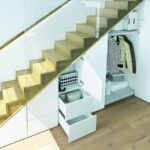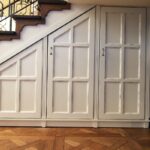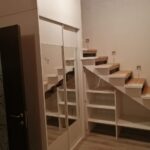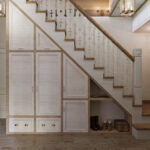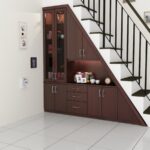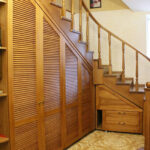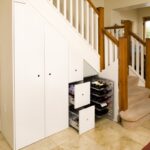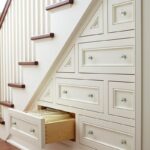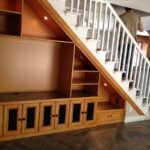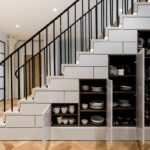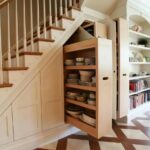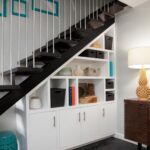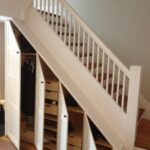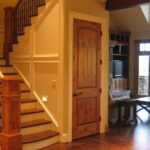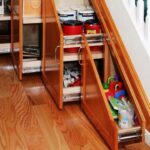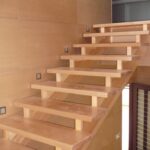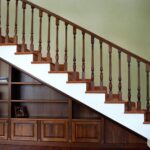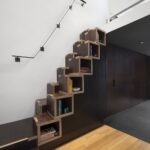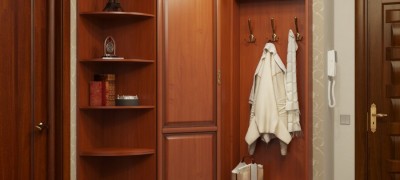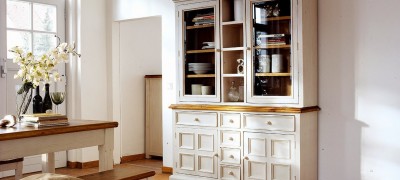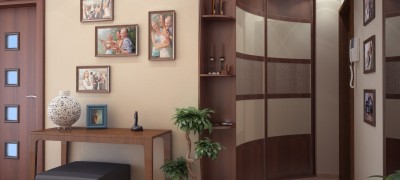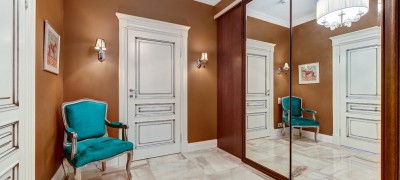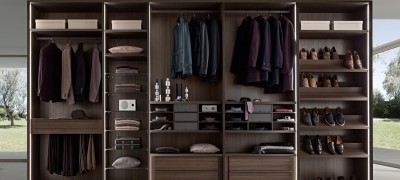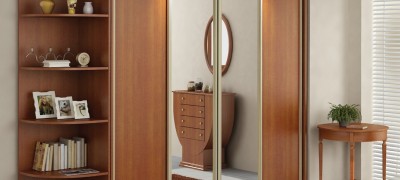Types of structures and methods of making a cabinet under the stairs
To equip the space under the stairs in a large private house or in the country, the ideal solution would be a staircase wardrobe. This is a great way to make use of every empty square meter. This option is suitable both for small buildings with one floor and for large cottages. The choice of certain design solutions directly depends on financial capabilities and other factors.
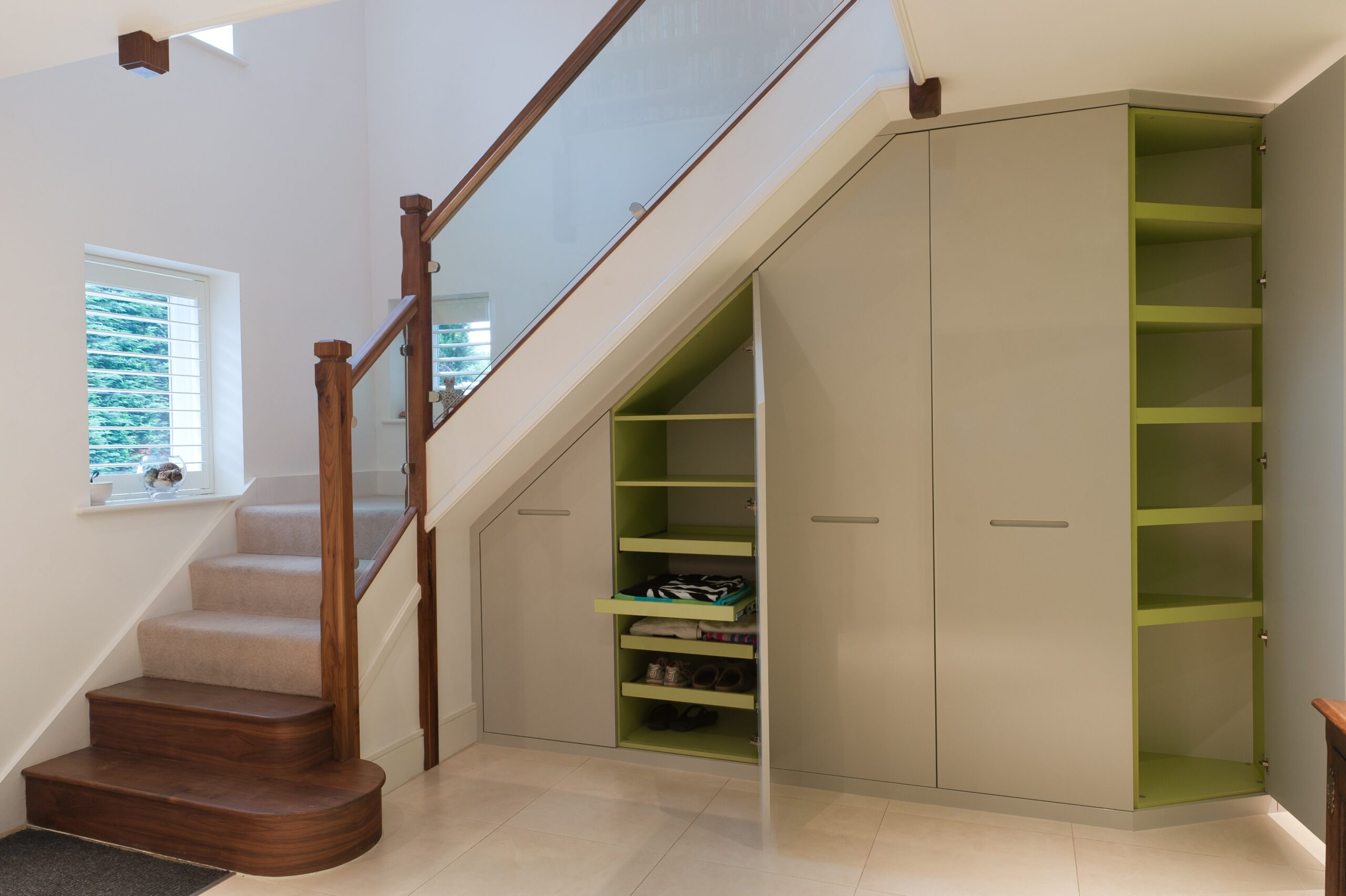
The built-in wardrobe under the stairs performs several tasks at once. Among the main ones you should pay attention to the following:
- Creation of useful space for storing various household items. You can equip a bookcase, wine cellar, storage space for conservation. It is also an excellent place for the location of household appliances, appliances and other equipment that occupies the usable area of living rooms.
- Creation of stylish and unusual interior design. You can implement many solutions that are original. Correctly chosen design makes it possible to give the house a special zest.
- Maintaining order in the house. Inside such a closet, you can arrange a small dressing room for placing shoes, outerwear. Here you can organize storage space for a vacuum cleaner, broom, bucket or mop. This allows you to slightly unload the space in the house, freeing it up for other needs.
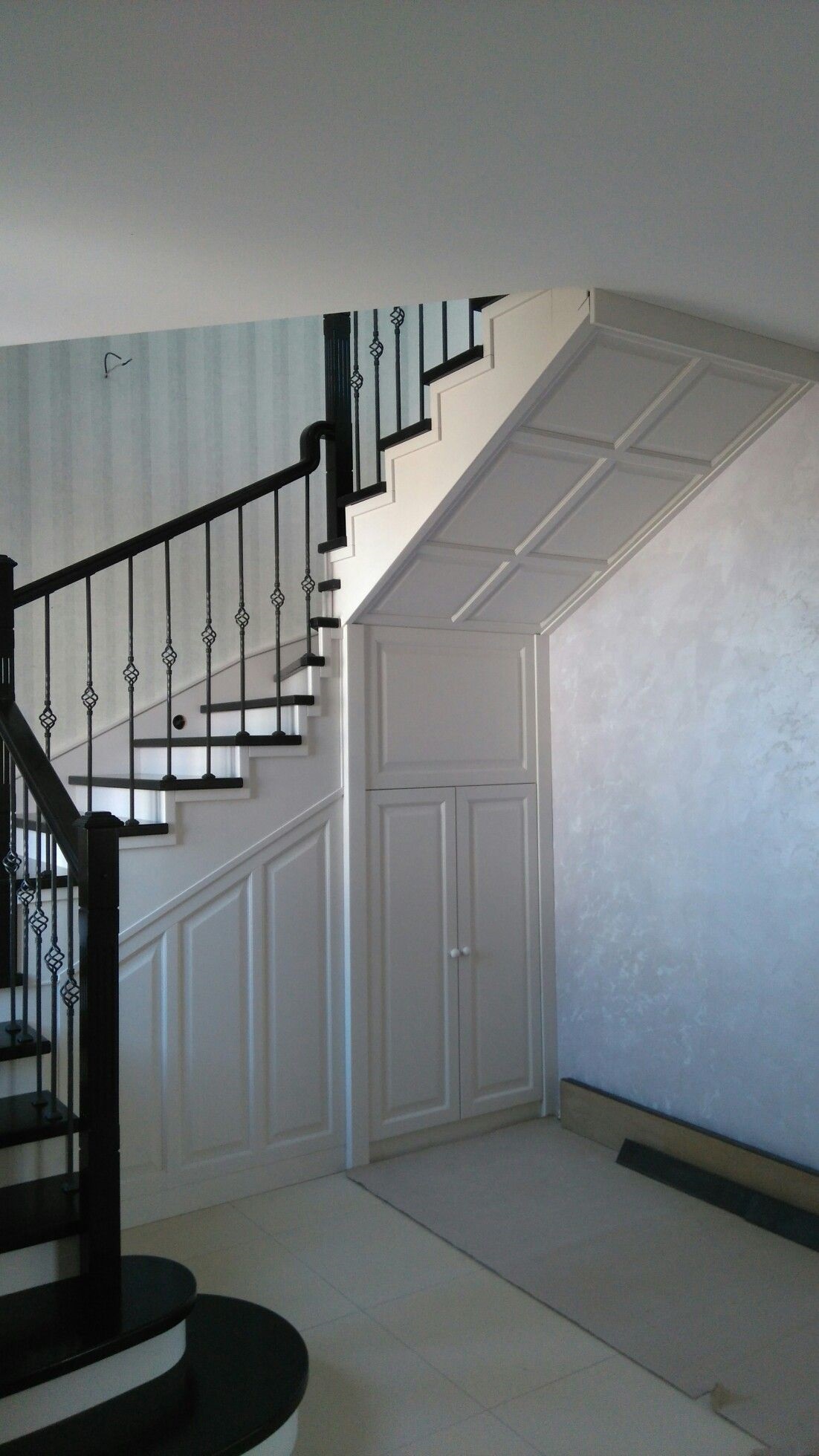
Note! Among the features of the cabinets under the stairs in the hallway, it should be noted the ease of self-production. You can also order a structure according to an individual project from specialists.
- What are the advantages of placing the cabinet under the stairs
- Types of cabinets built under the stairs
- DIY step-by-step instructions for making a cabinet under the stairs
- Examples of location in the interior
- Video: how to make a wardrobe under the stairs
- Options for placing cabinets under the stairs in the interior in the photo
What are the advantages of placing the cabinet under the stairs
Built-in construction is a simple fixture that makes a great addition to any home project. This is an ergonomic and spacious storage space. Also, with the help of the cabinet under the stairs, you can create a unique design. The empty space can be optimized to suit your needs using various means. This allows you to compactly place furniture, everyday items and other items. You can place a sofa next to or inside.
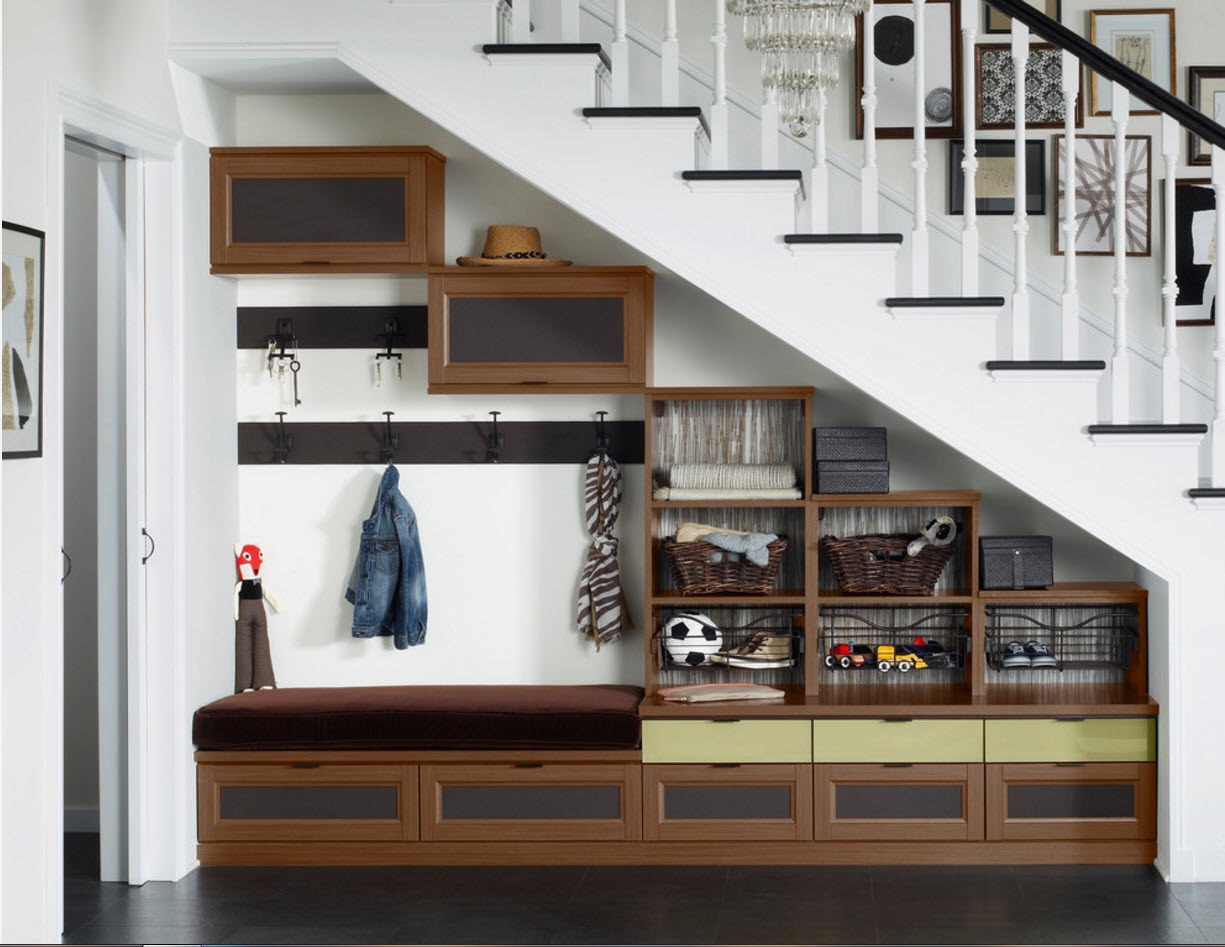
The built-in design allows for different design solutions. This can be an entrance hall, a study, or an additional closet.
The chosen option directly depends on the area and the wishes of the owners.
Built-in structures are more practical and easy to use, which has earned the popularity of many country house owners. They allow you to save free space, to optimally distribute objects that have always got in the way under your feet.A large number of different drawings and design options allows you to create an individual design that gives zest to the entire architectural complex.
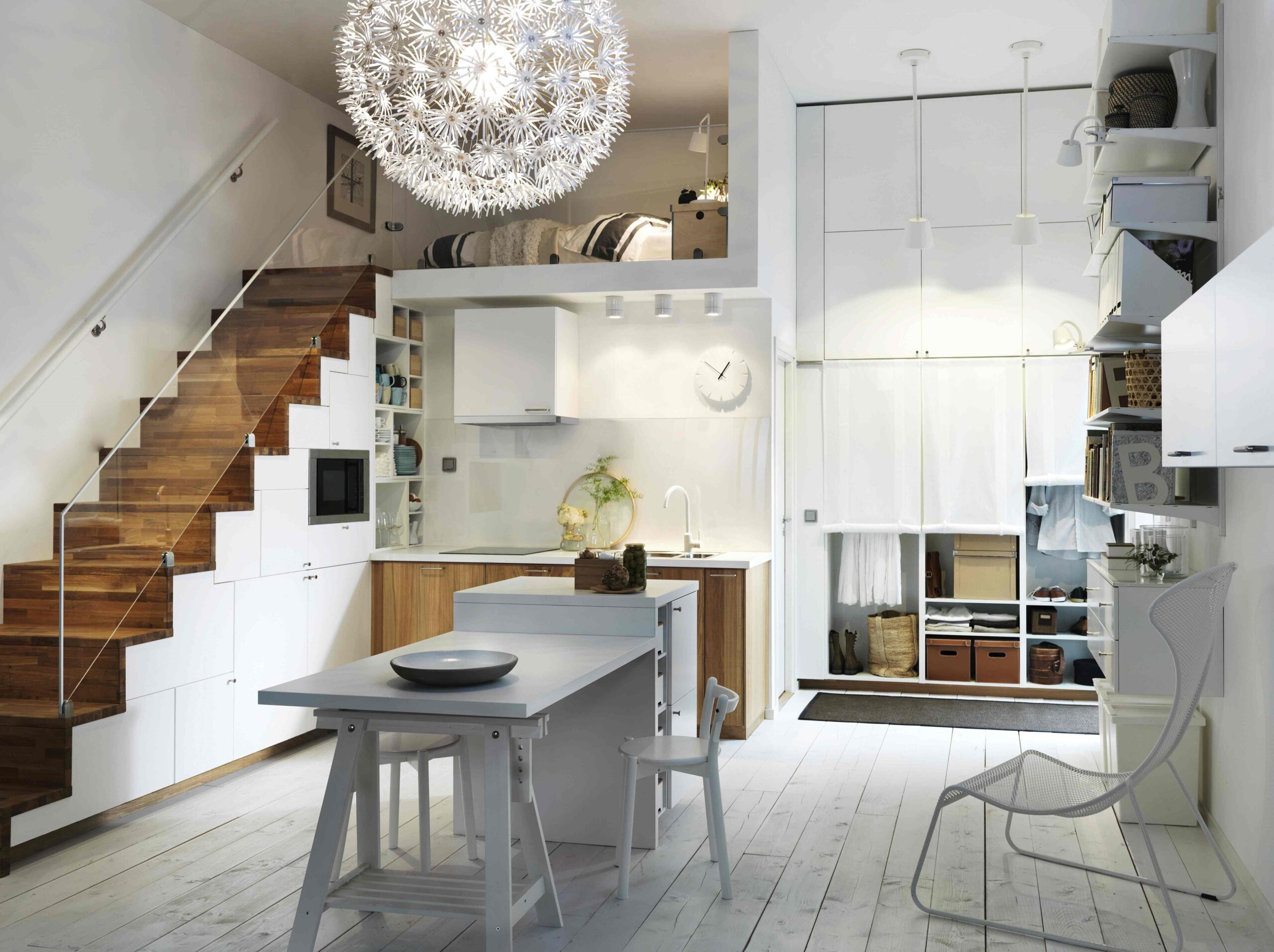
A large number of arrangement mechanisms are offered. You can make a bedside table, shelving or equip a structure in the form of a compartment, which is multifunctional and easy to use. Built-in furniture looks great with a staircase, which will highlight certain aspects of the style of the room.
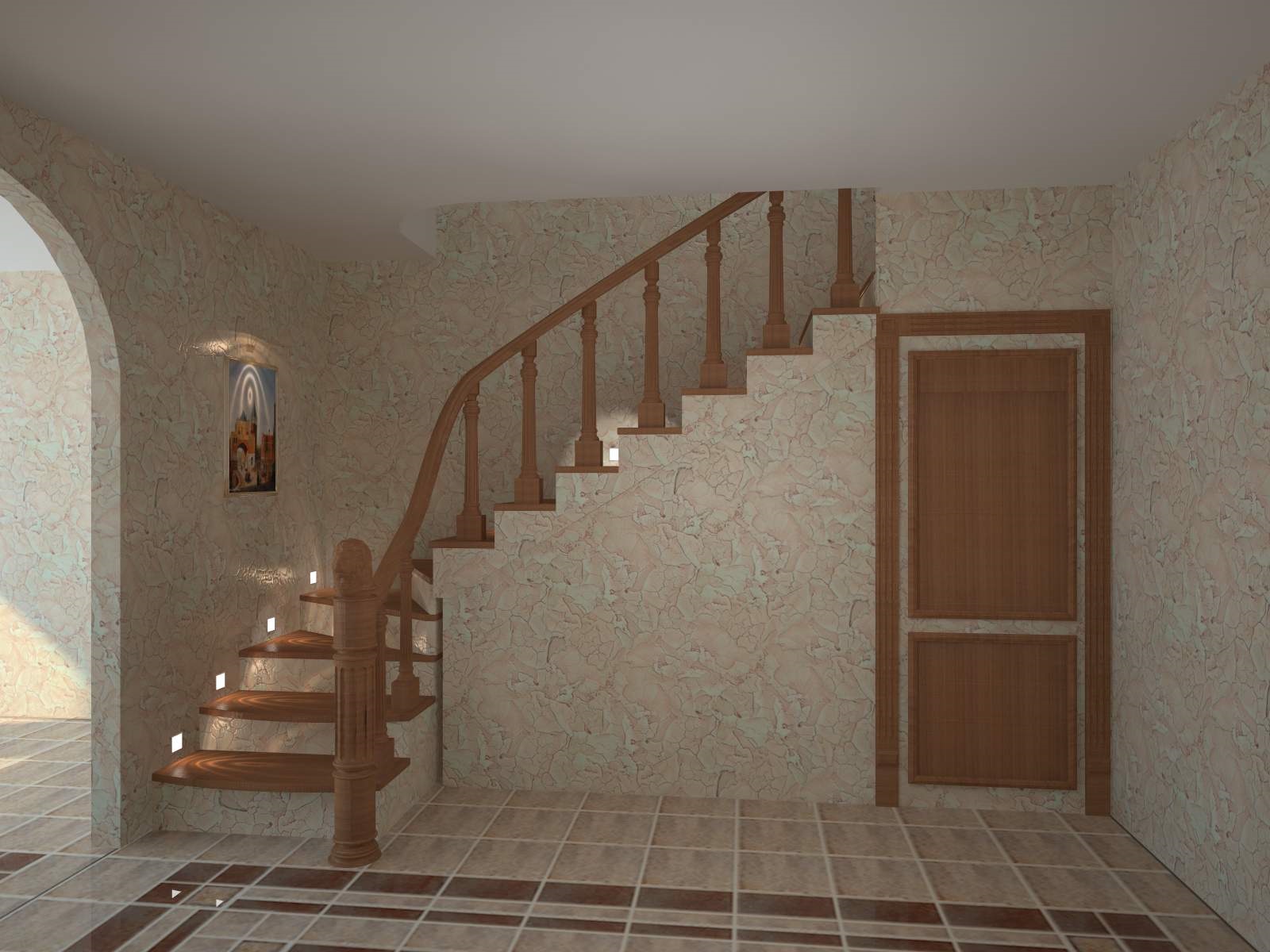
Note! The number of new things in the house is constantly increasing. To relieve space a little, you should make a product to order.
If you cannot decide on the feasibility of a project with a cabinet under the stairs, you should pay attention to the following design advantages:
- Rational distribution of free space. All unnecessary or bulky things can be stored in the space under the stairs. This frees up enough space to display more useful household items in a prominent place.
- Correctly selected design will complement the style of the room, add some zest. You can embody ideas that satisfy all wishes and taste preferences.
- The closet can accommodate items that usually clutter up the house. For example, it could be a shoe or a bicycle.
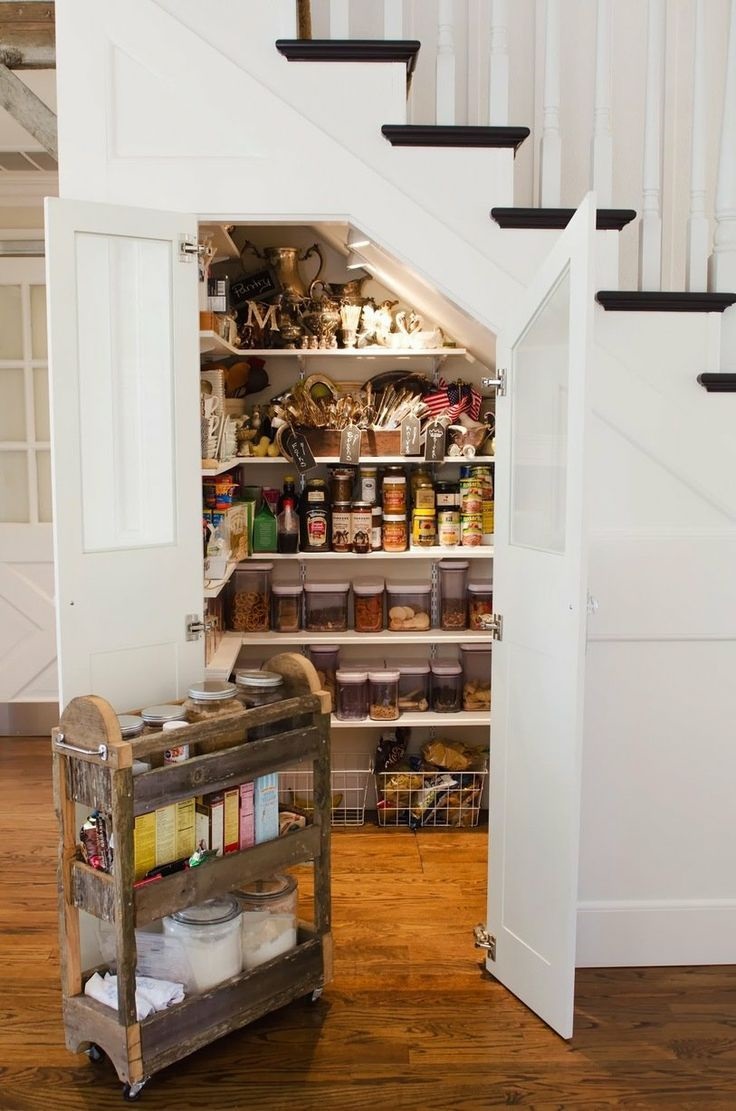
Note! Before starting work, you should clearly define the purpose of the premises. You need to create a plan, and then get to work. Poor construction may not be able to withstand the load.
The implementation of the idea requires special attention, as well as the participation of specialists. This is especially true for the preparation of project documentation and all calculations.
Types of cabinets built under the stairs
There are different options for improving the space under the stairs. The chosen solution directly depends on the design features, as well as the wishes of the owner. Depending on the purpose, the following options for the location of the structure should be highlighted.
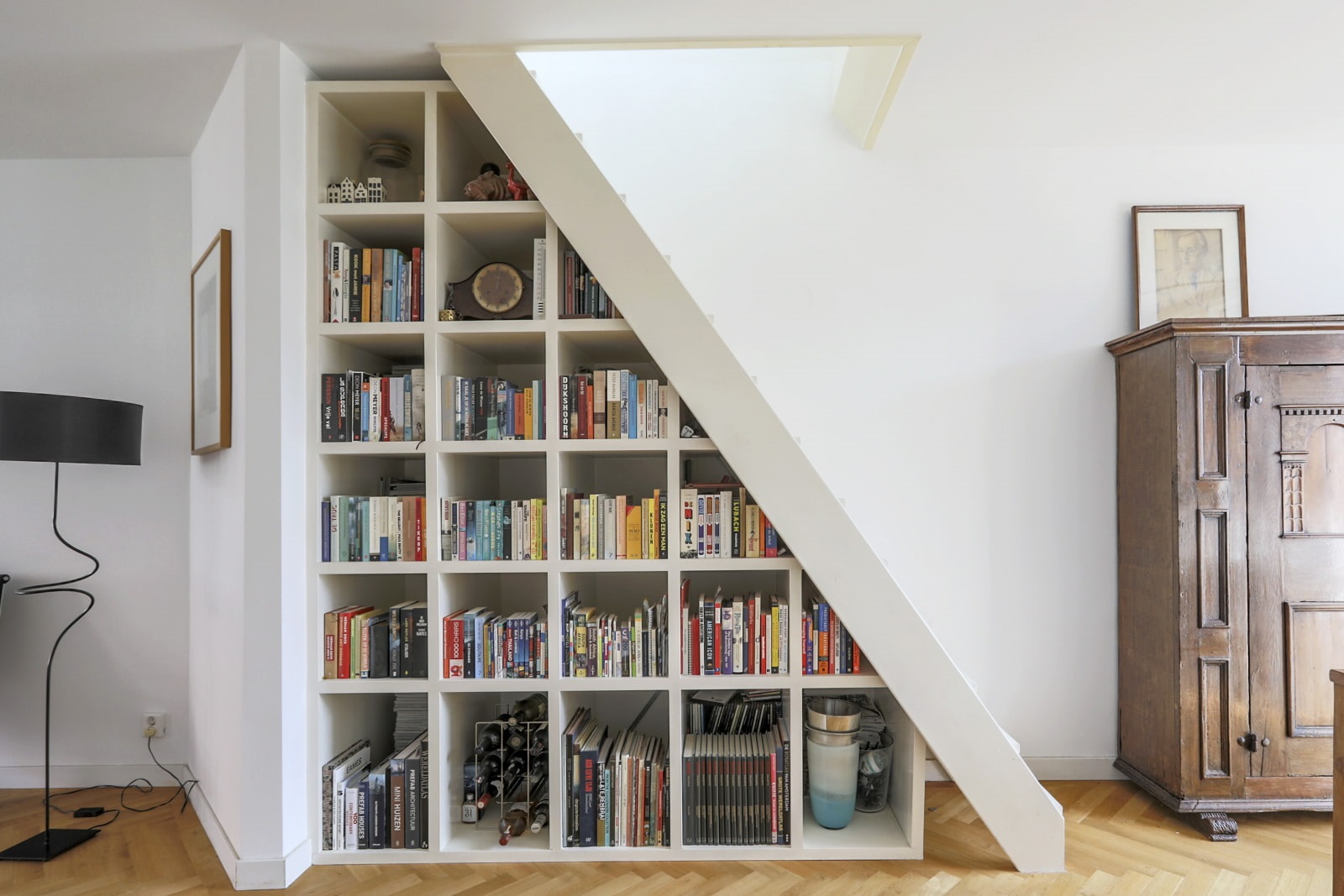
Drawers
A convenient and practical option that allows you to store any items that take up a lot of free space in the house. Installation is simple enough. It consists of many drawers, which are arranged on parallel rails. They can store shoes, clothes, linen and other items that require bulky closets or take up a lot of space in the house without doing anything.
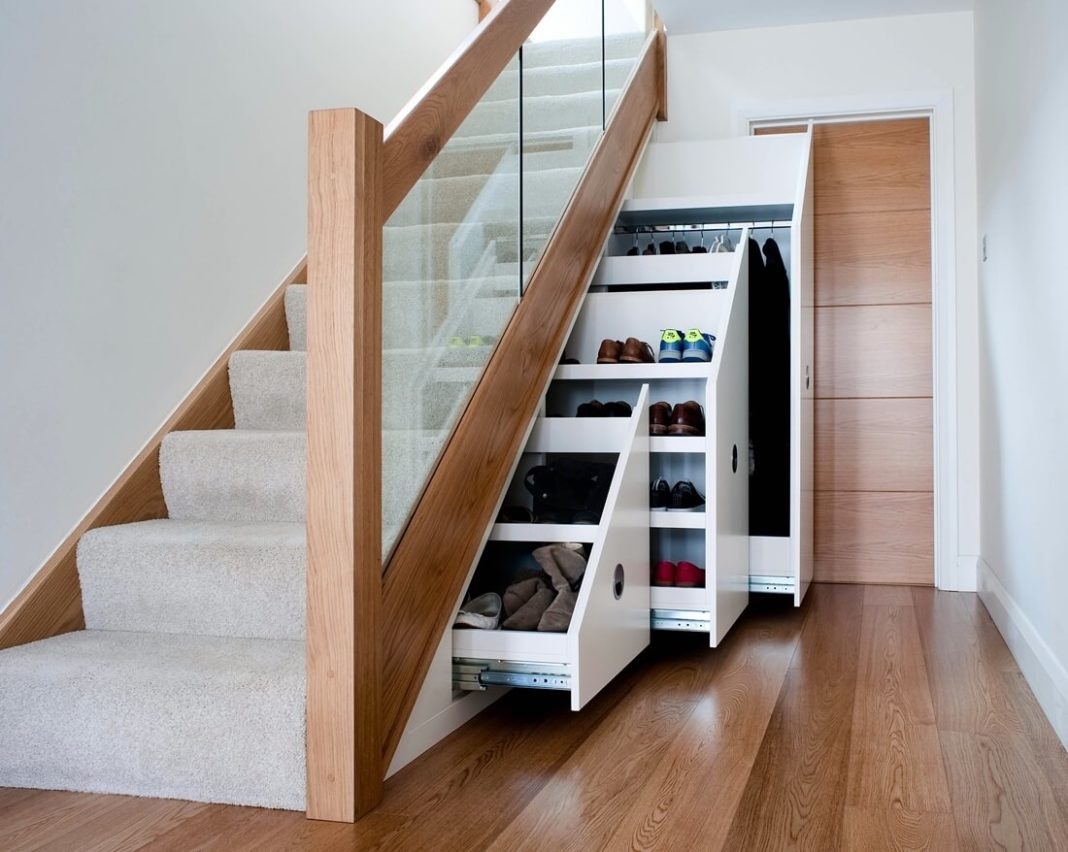
Wardrobe with swing doors
The simplest and most affordable option. The classic design is the easiest to implement, since it is characterized by relatively low time and financial costs. Such a cabinet is characterized by practicality, reliability, and long service life. The main advantage is the ability to build the installation yourself, using available tools.
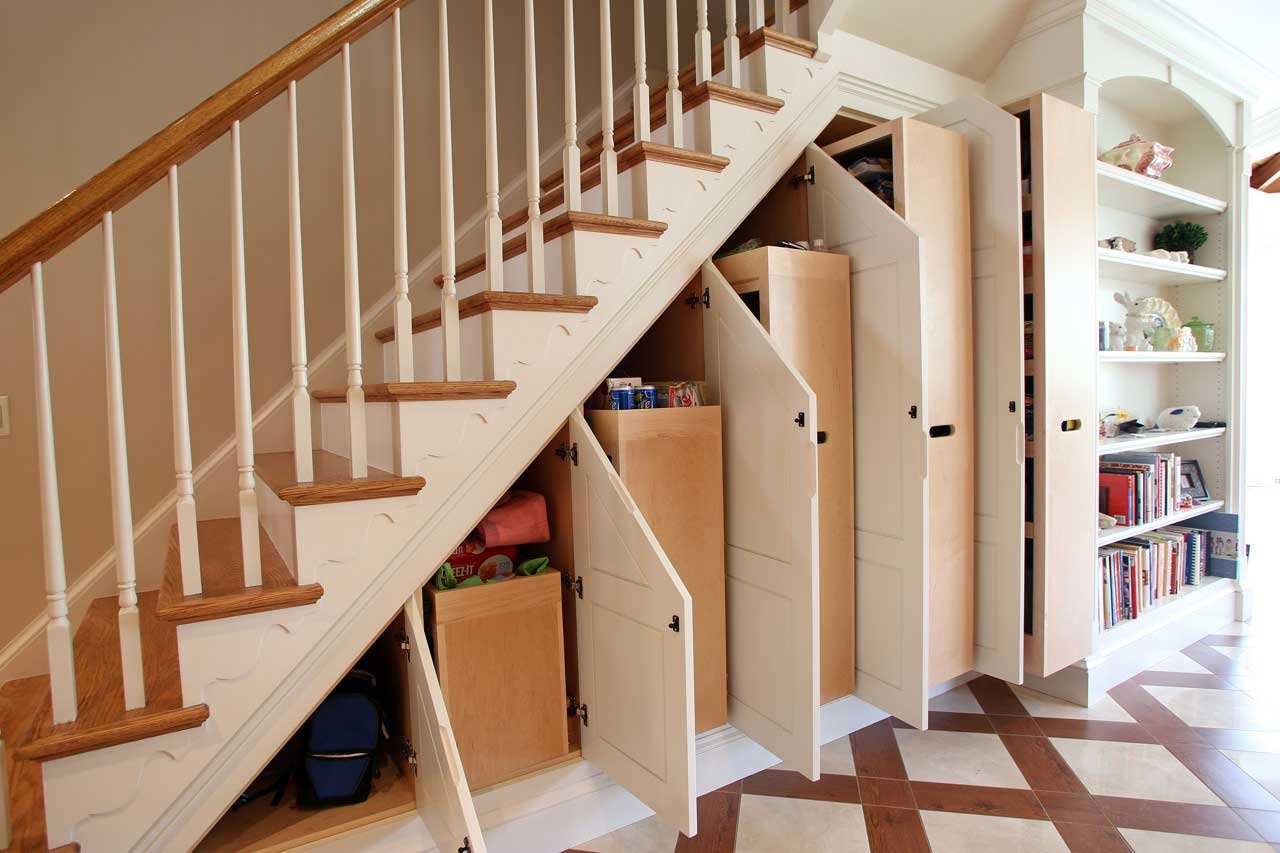
Open shelving
It's also a fairly simple option. Allows you to optimally distribute space, as well as equip the space in the shortest possible time. This setup is usually used for storing books, family photos, collectibles. Differs in durability and reliability. It is possible to build racks with your own hands using minimal funds.
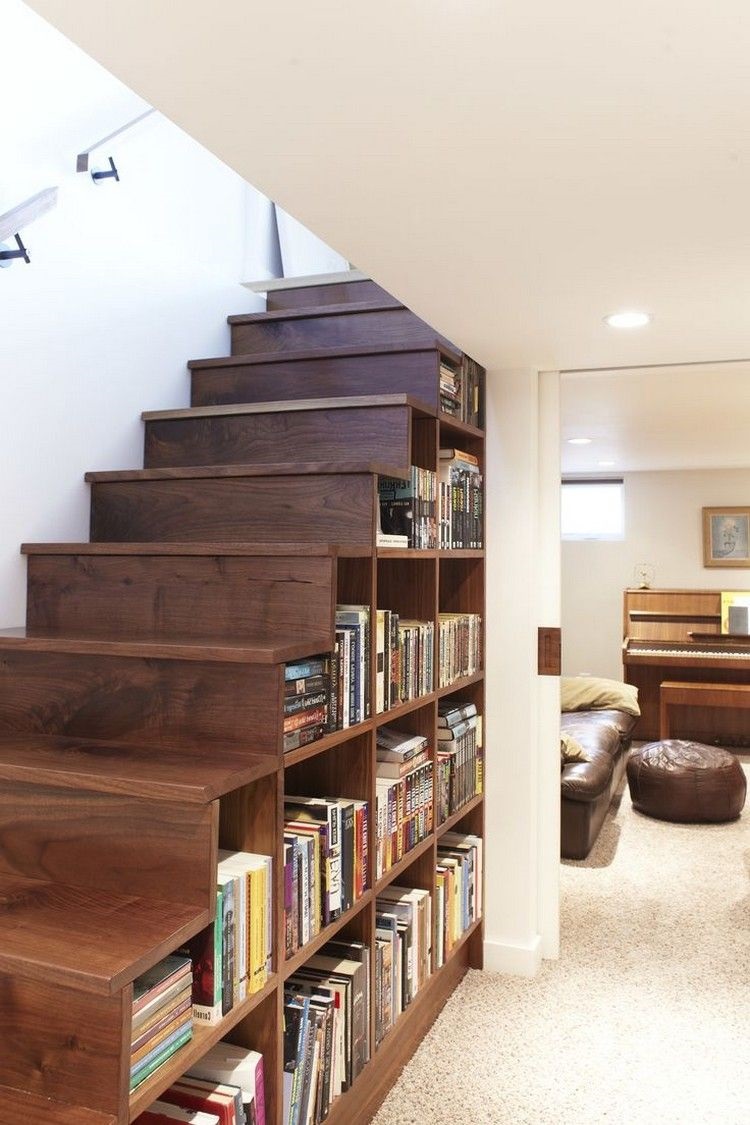
Closet
Convenient installation in everyday use. Doesn't take up much space. A wide selection of different design options is provided, which allows you to fit the structure into almost any room design.Among the features - the design does not take up much space due to the sliding door design.
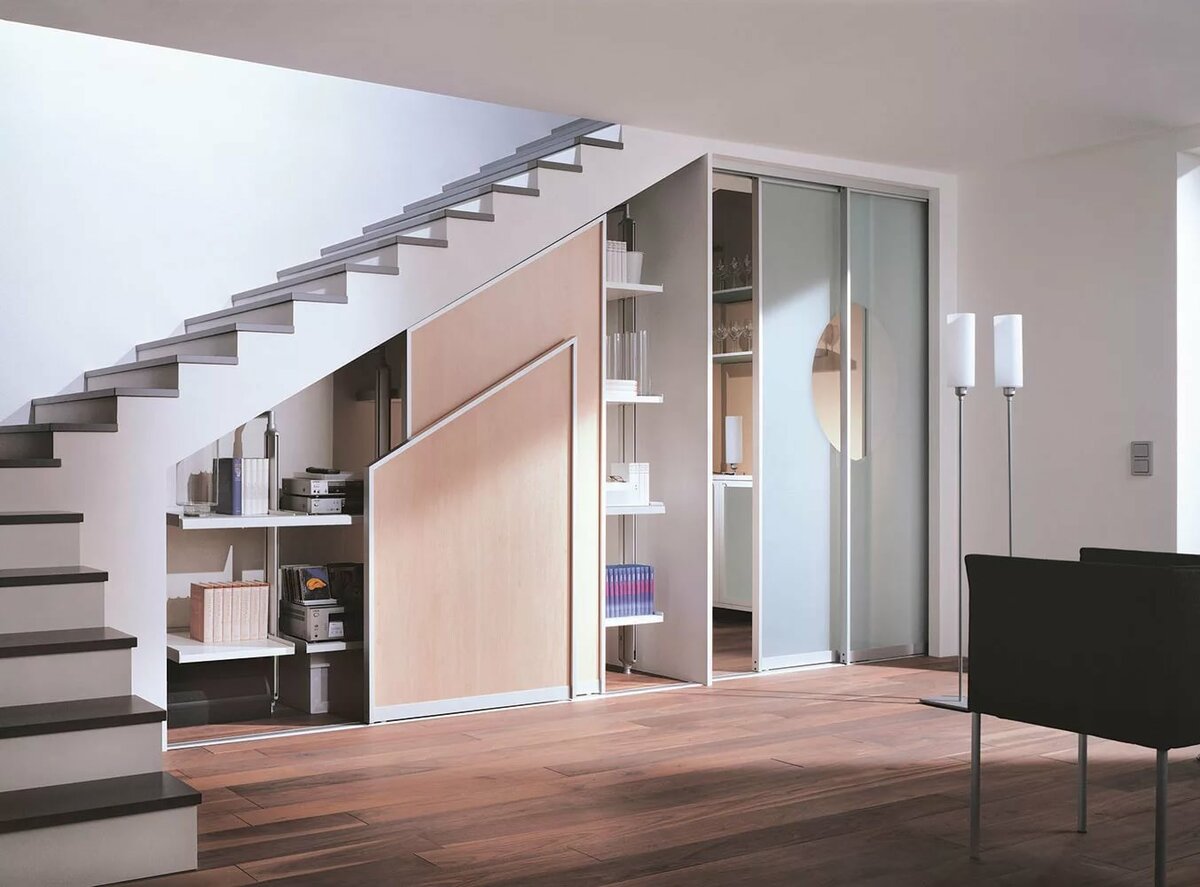
Modular vertical options
The best option for a modern room design. Allows you to create stylish and attractive designs. This design is distinguished by its versatility, simplicity, and attractive appearance.
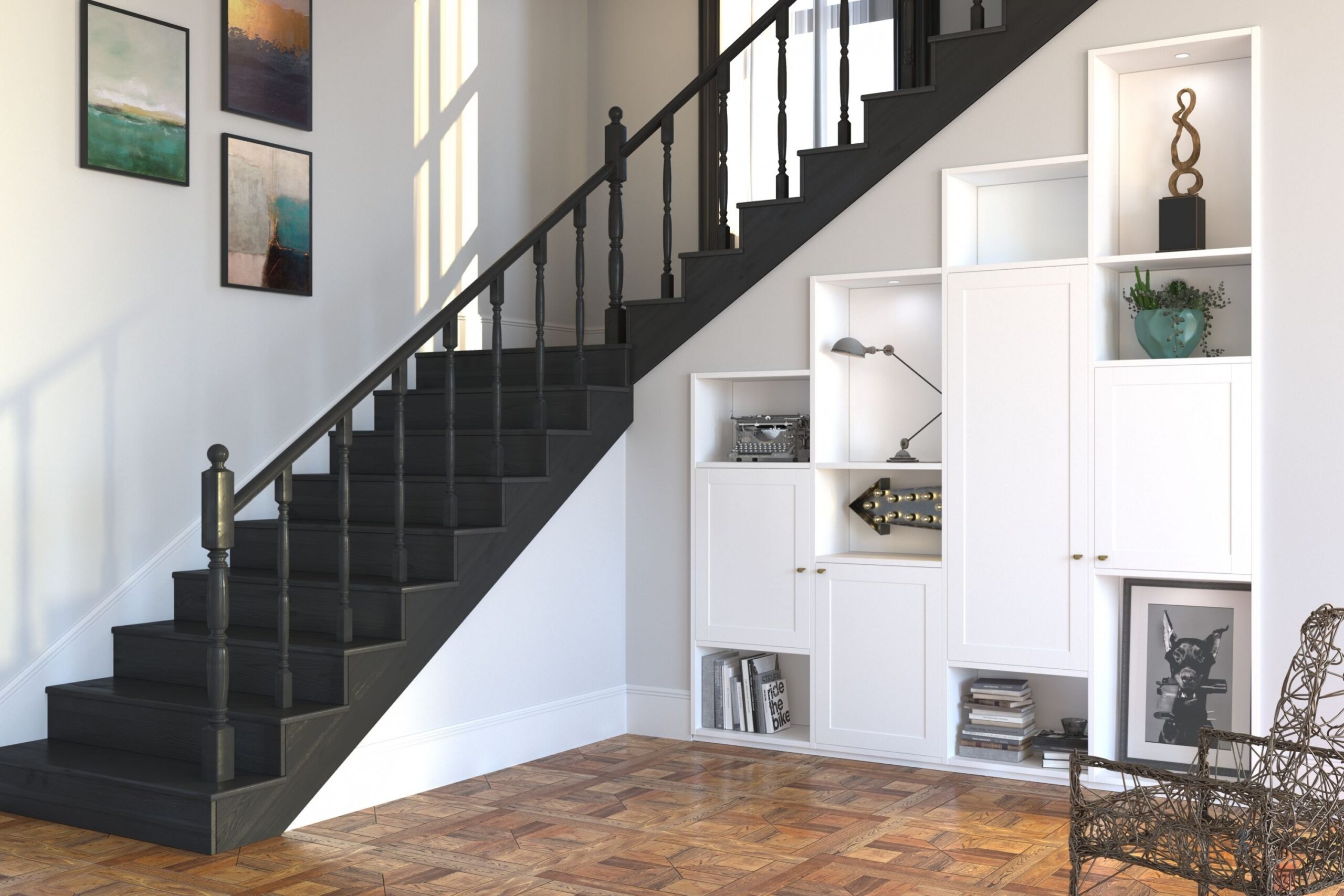
Combined types
Allows you to optimize the place in the house as much as possible. It is a combination of several of the above options. Allows you to create an area where you can place various things.
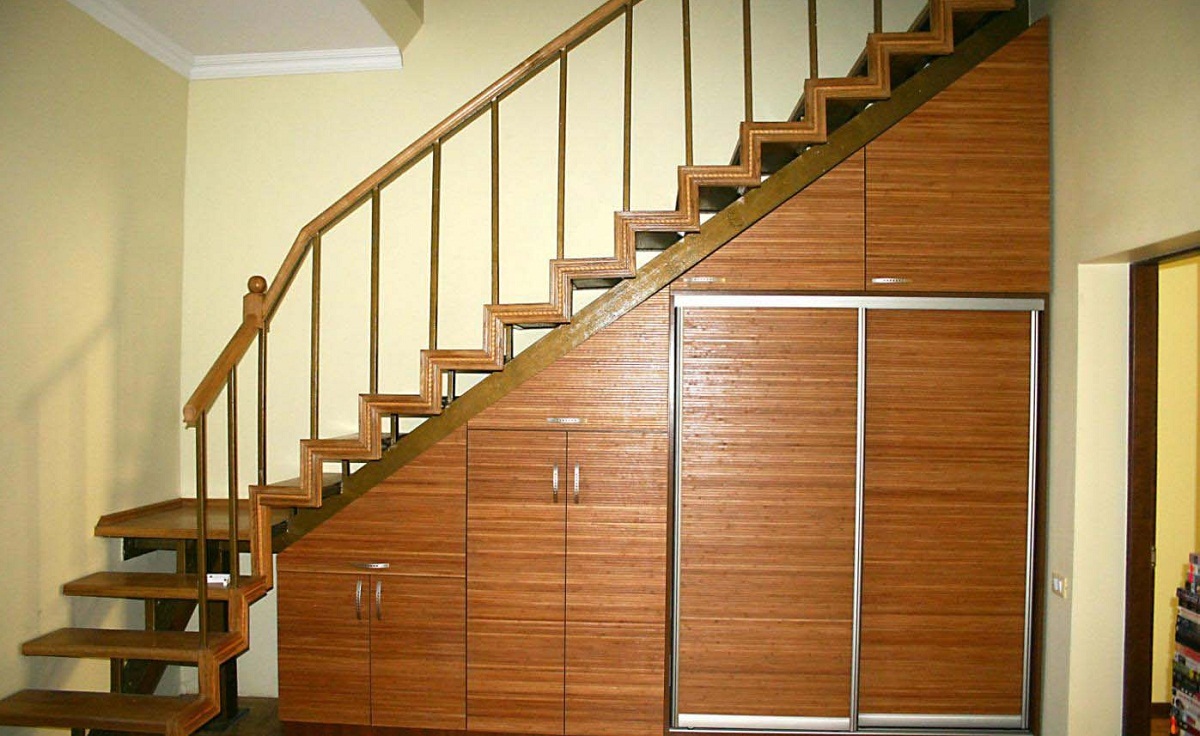
Many designers also suggest placing designs for the wine collection next to the shelves. This is the best option for private houses without their own cellar.
Note! It is important to consider the design, external characteristics. This will create the perfect combination.
DIY step-by-step instructions for making a cabinet under the stairs
To understand how to make a wardrobe under the stairs with your own hands, it is recommended to study the step-by-step instructions. It is important to follow all the steps to achieve the desired result.
Preparatory stage
Before proceeding with any installation work, it is necessary to clear the space under the stairs from rubbish. General cleaning should be carried out, all surfaces should be cleaned. If there is a partition, it is advisable to disassemble it first in order to slightly relieve the cluttered room.
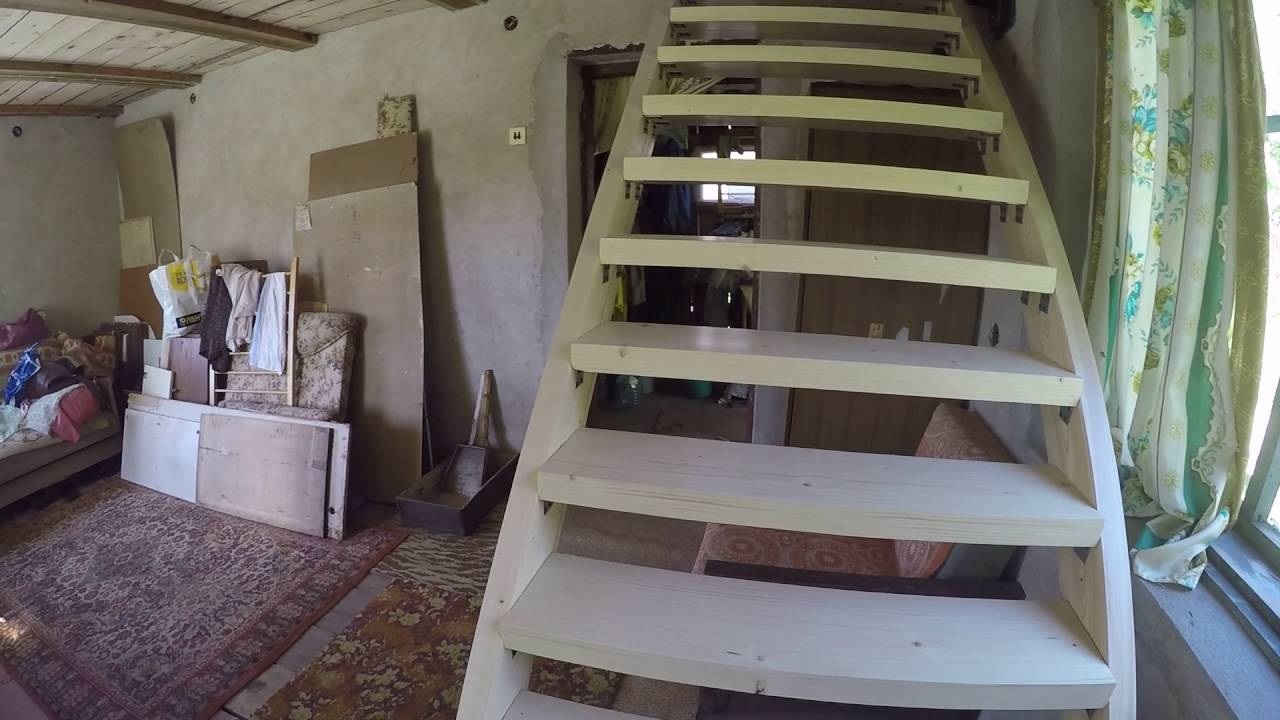
Then you can start developing the project. Consideration should be given to the expected load. At this stage, you should decide on the purpose. All elements of the future design should be indicated in accordance with taste preferences and capabilities.
After drawing up a detailed diagram, you will need to collect the tools and materials necessary to complete the work. For finishing, you need to choose the right materials. You also need a drill, grinder and tape measure.
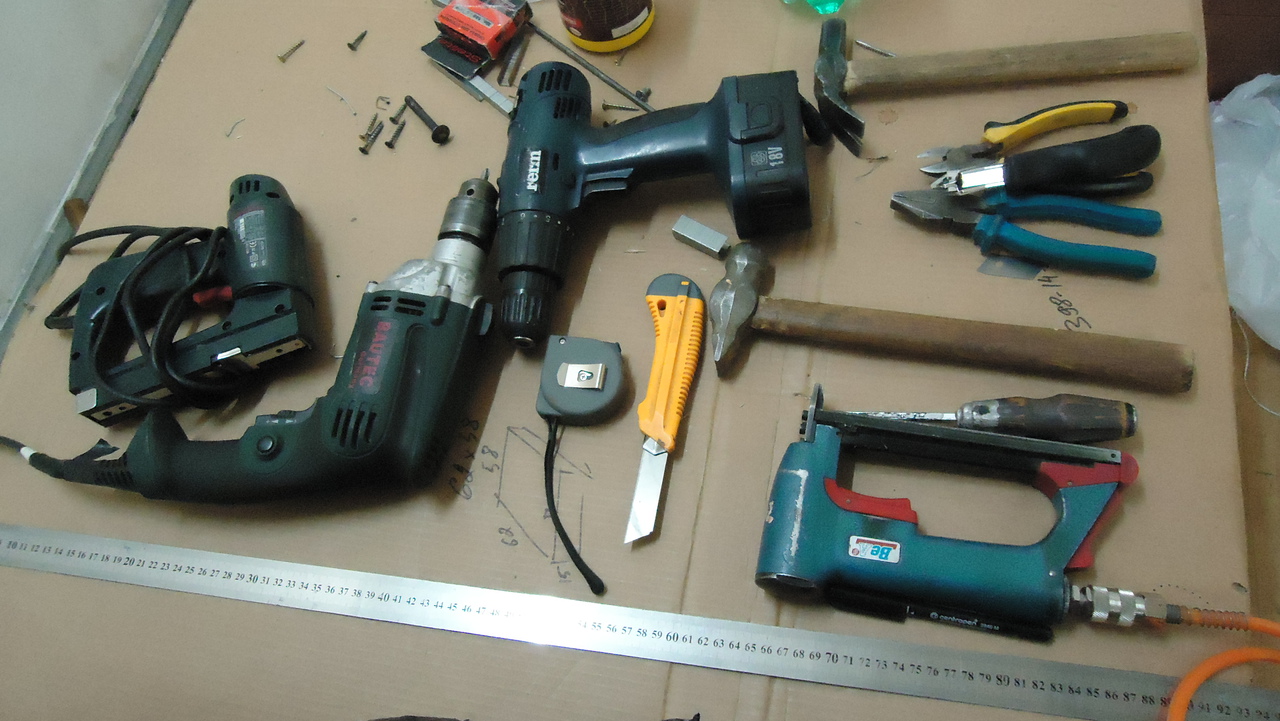
Cover the floor covering with some elements so as not to cause damage. Then you can proceed directly to the creation of the structure.
Description of the installation process of the cabinet
For the device of the cabinet inside, you can purchase various materials that will fit the interior. Depending on the functional purpose of the structure, the optimal design and working scheme are selected.
First, you need to delimit the workspace with a partition. This item can be made from drywall, plastic, wood, or any other materials available.
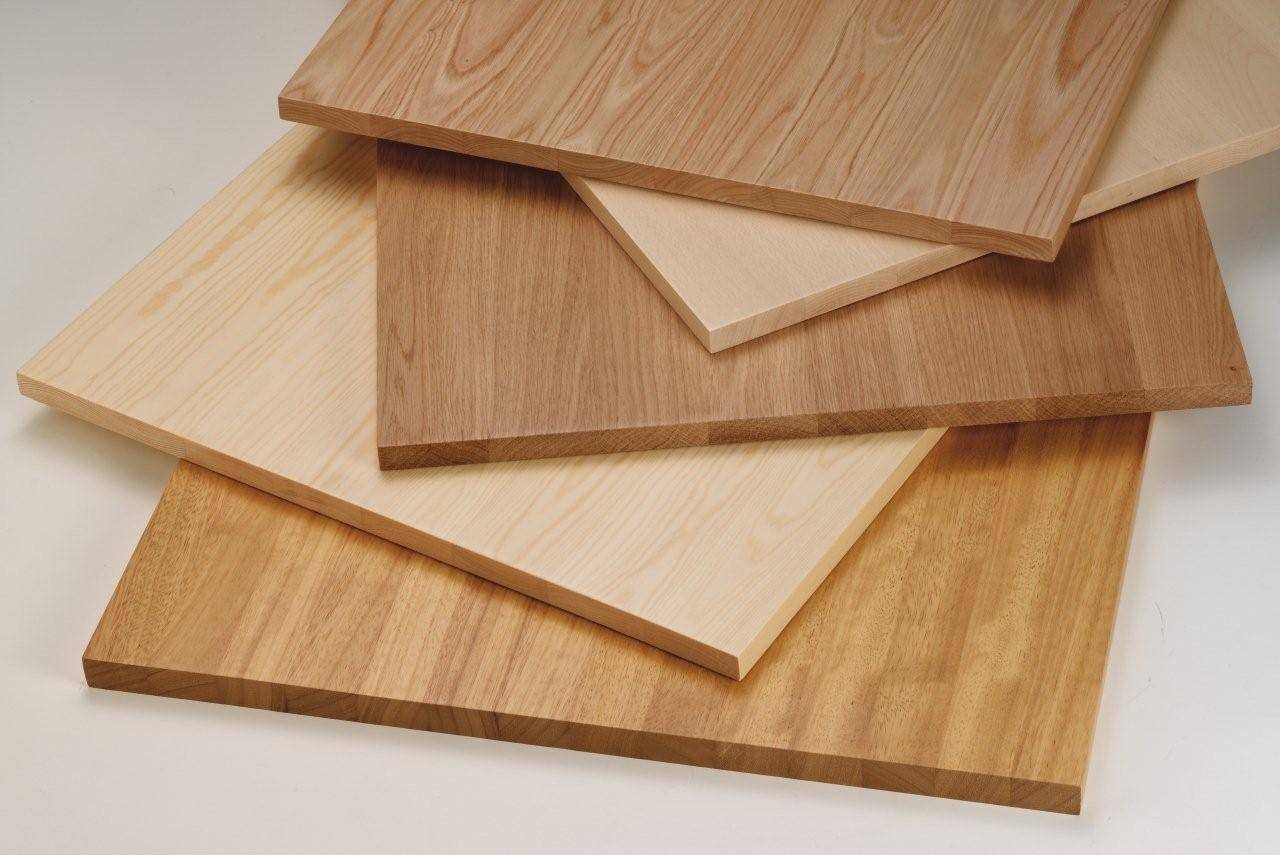
The bars are fixed with self-tapping screws. In order for the installation to last longer, you should choose exclusively high-quality materials. Better to buy products from hardware stores.
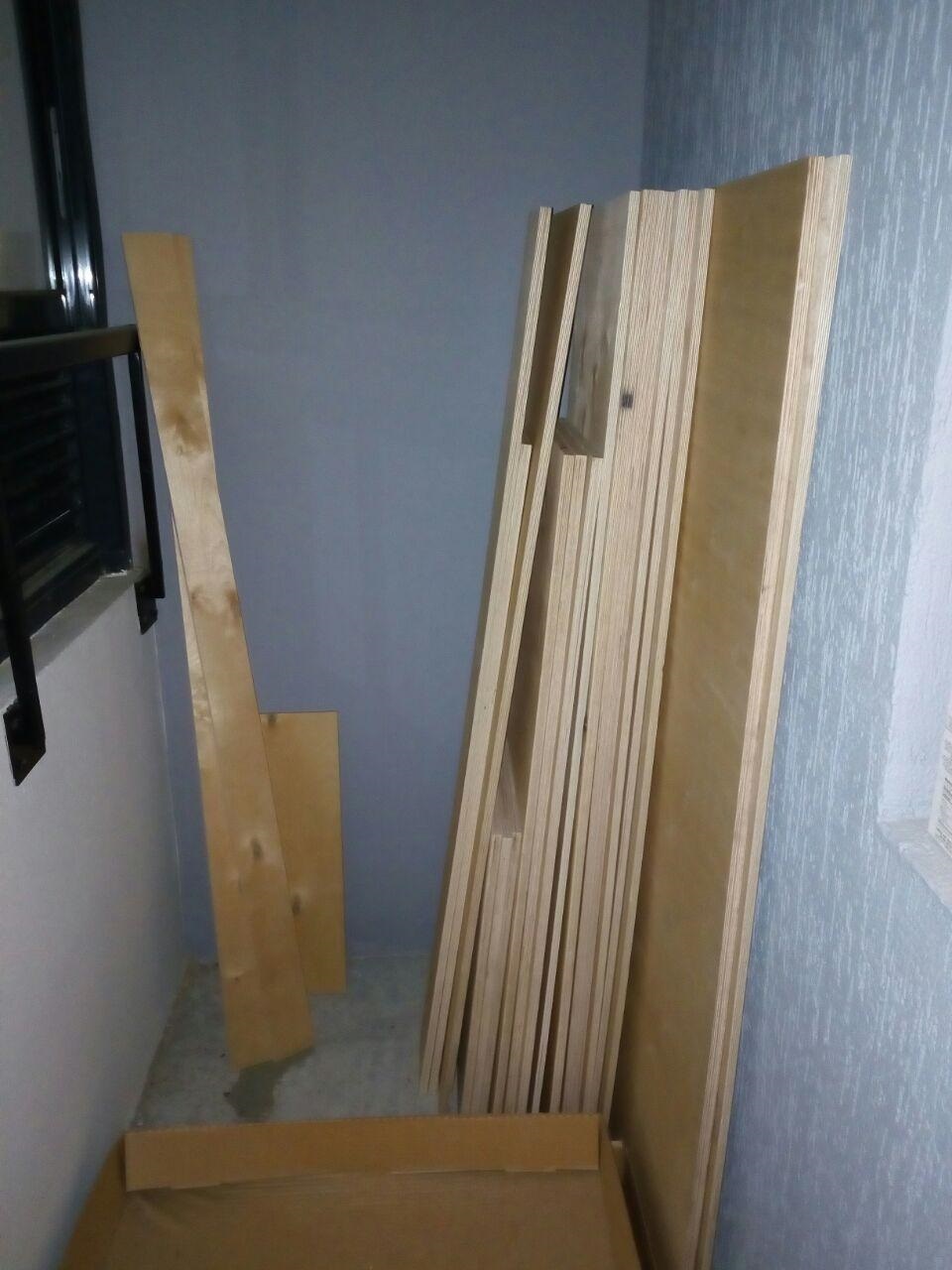
It is important to make the shelves correctly so that they last longer. First, the bars are prepared, after which they are adjusted to the dimensions of the cabinet. Self-tapping screws are used to secure the structure. Parameters and other features are determined independently, depending on the purpose of the installation. If there is nothing to attach the shelf to, you should build another partition.
Note! Don't use all the space. As a rule, the top shelf cannot be used to its maximum advantage to accommodate any items.
If you want to install a wardrobe, the strips are pre-mounted, along which the half of the door will move off. To simplify your task, it is better to use the help of specialists.
Final finishes and decor options
Various materials and options can be used for decoration. It depends on the financial capabilities and preferences of the owner. For example, you can add an elegant and unusual look to your structure by using shelf lighting.
You can also install souvenirs, paintings, family photos, which will give home warmth and comfort.
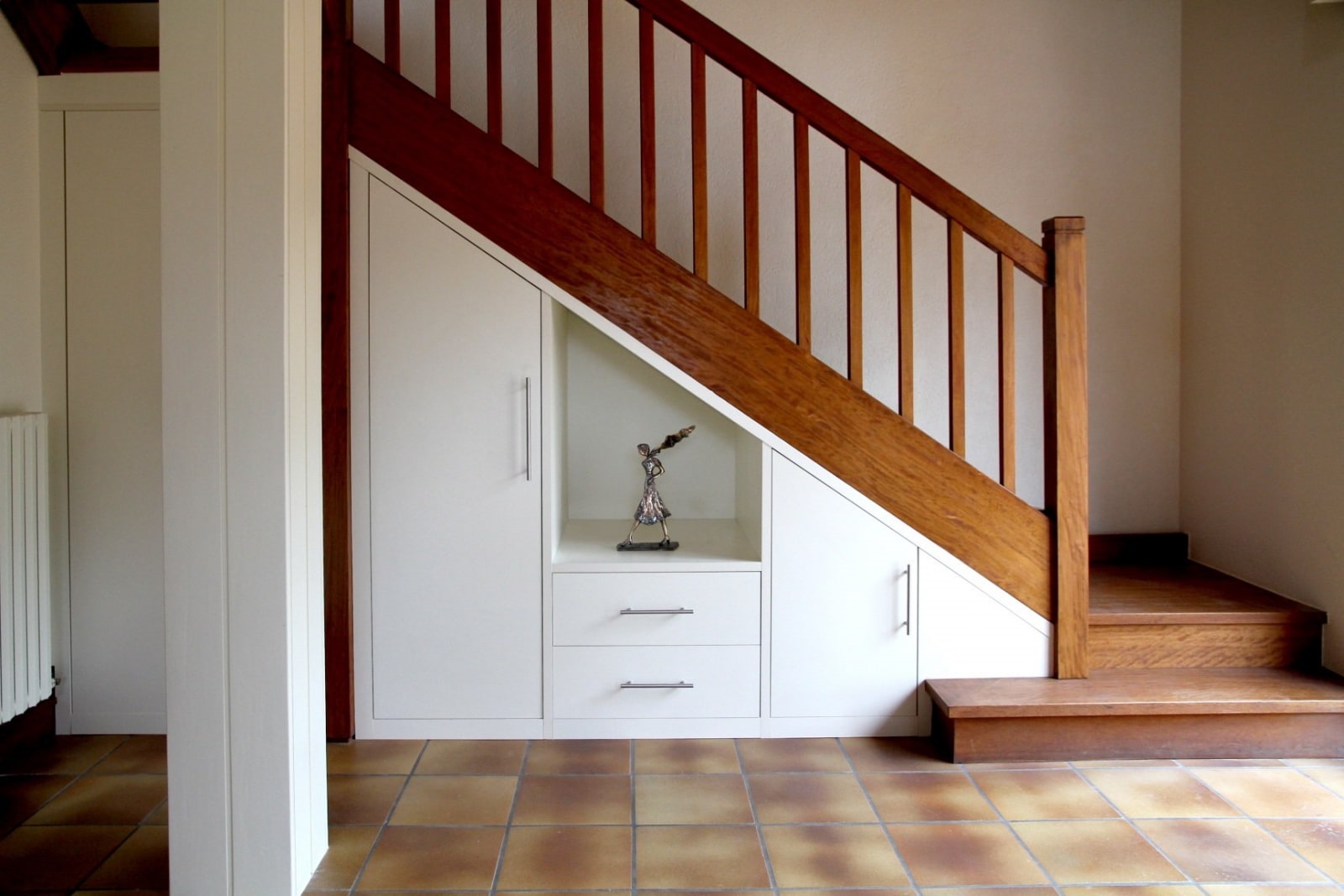
Stained-glass windows and glass elements will make the room under the stairs more elegant and inviting. Mirrored surfaces and a large amount of lighting will expand the space, make it brighter and brighter.
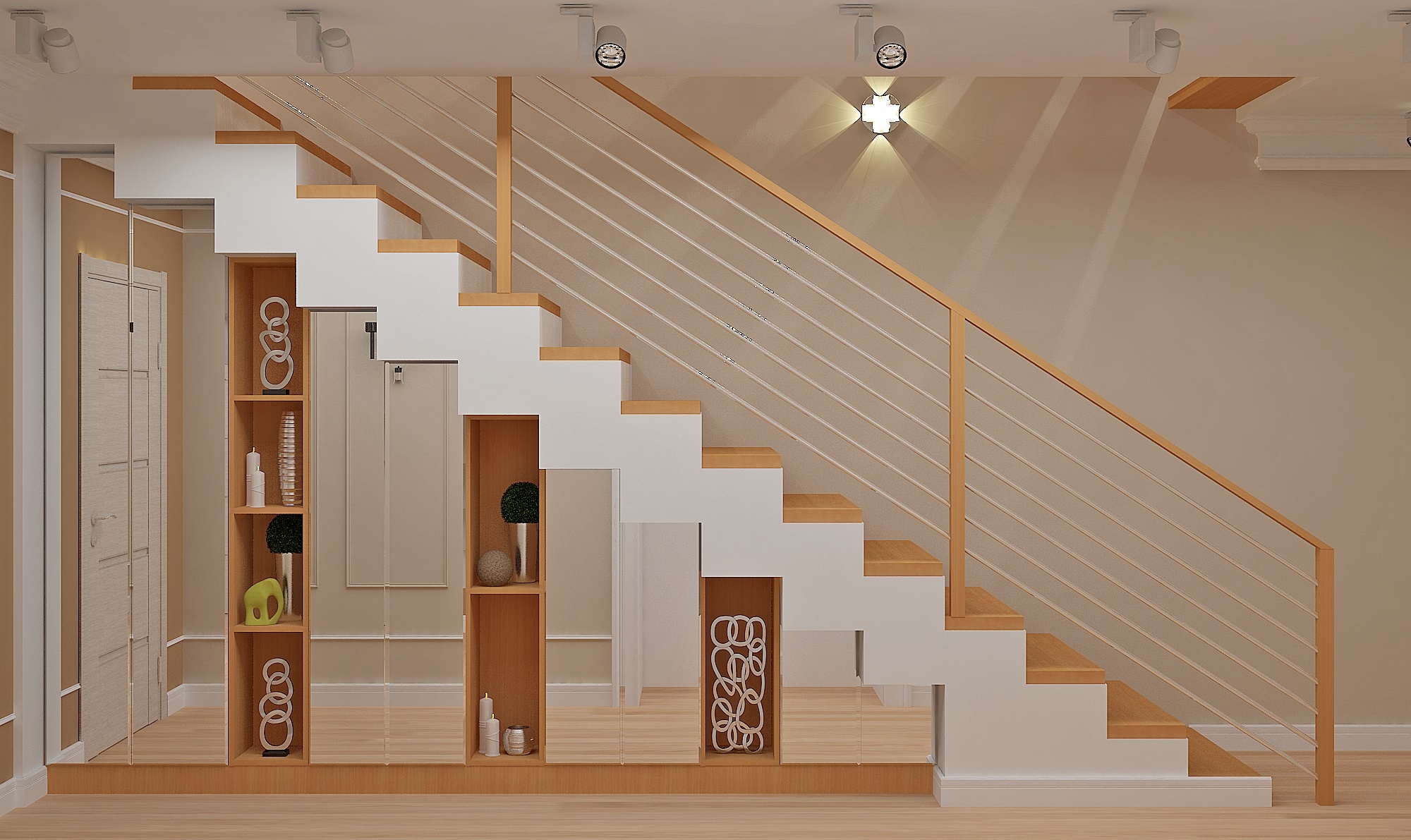
It is better to decorate the inner cover before installing the shelves. You can use regular wooden lining.
A more economical option is to use PVC coatings. Using bamboo will be a great solution for a folk style.
You can use wallpaper with an individual design or simply paint the surface of the walls, which will complement the minimalistic design of the room. Shades should be combined with the general interior of the room.
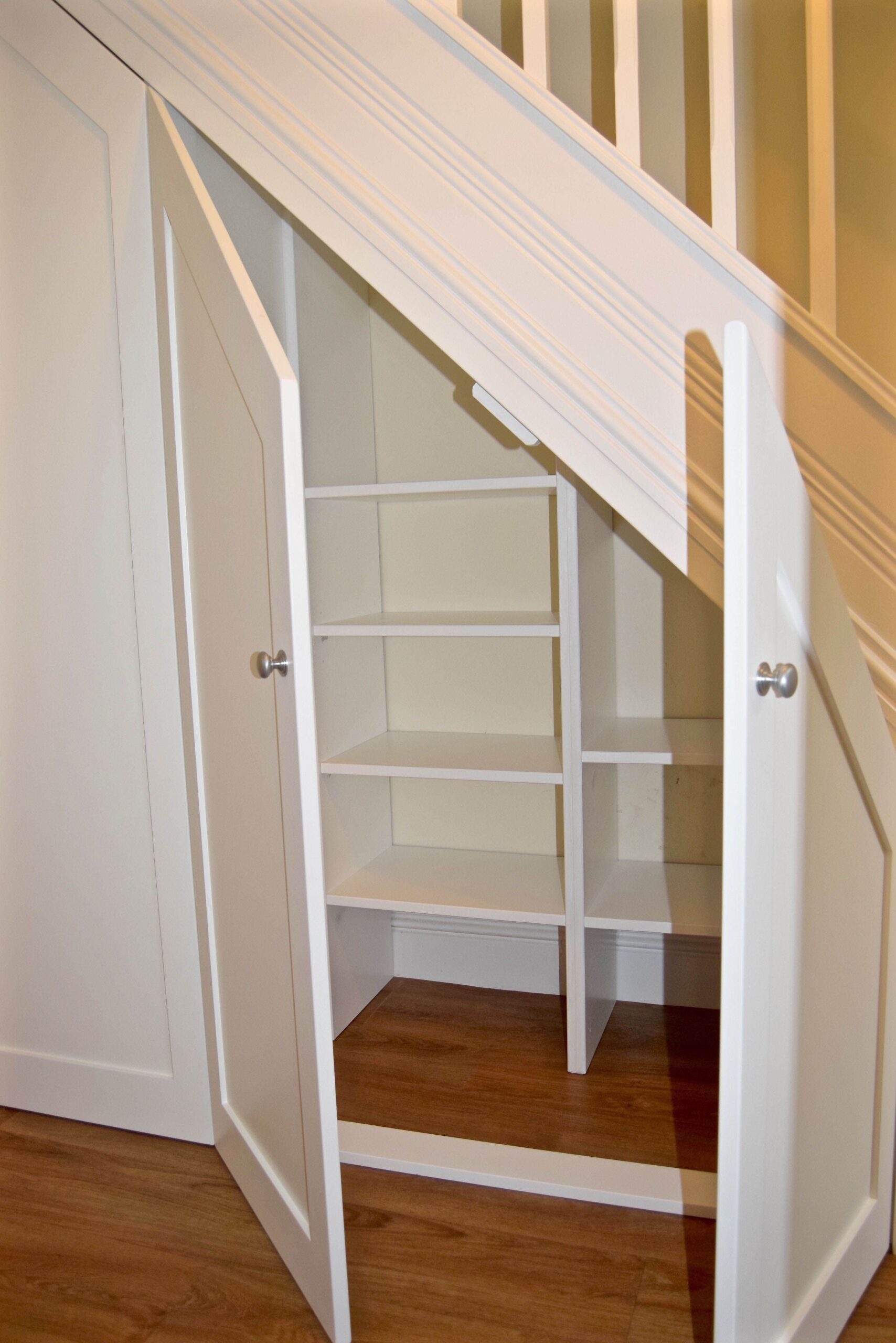
Examples of location in the interior
You can choose various options for placing the structure. They are determined on an individual basis depending on individual preferences.
Video: how to make a wardrobe under the stairs
