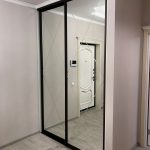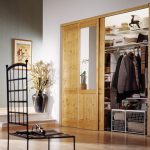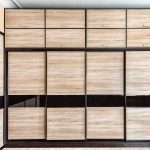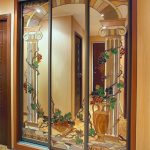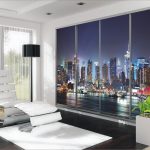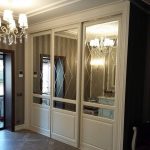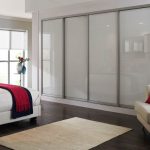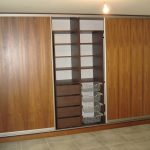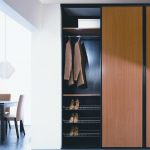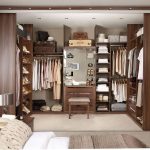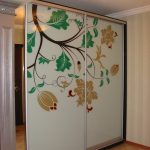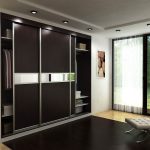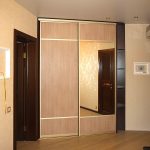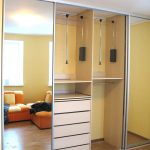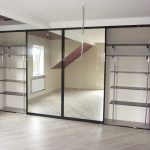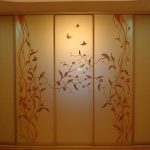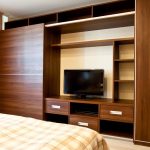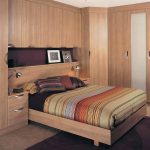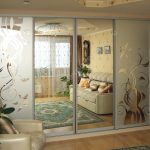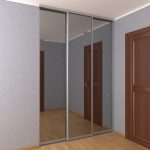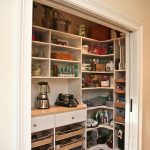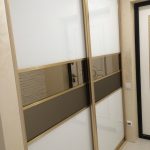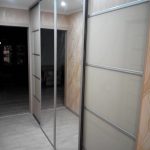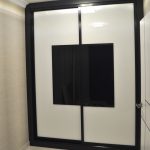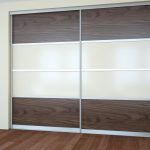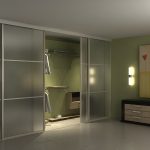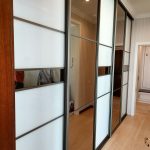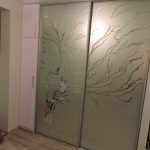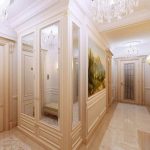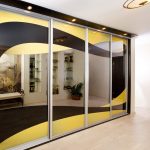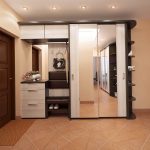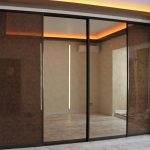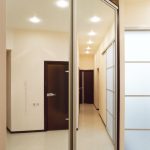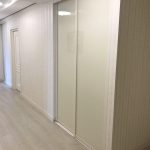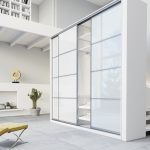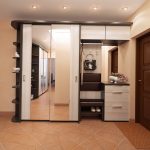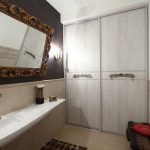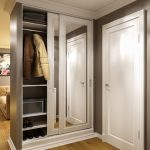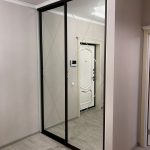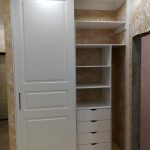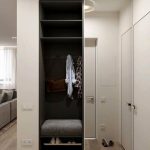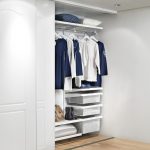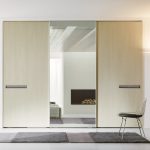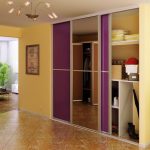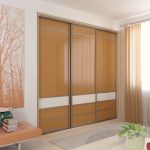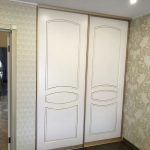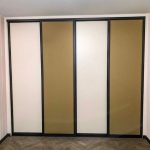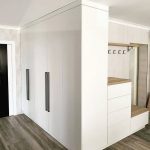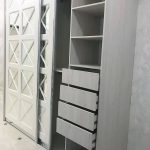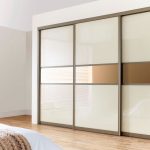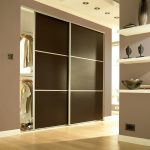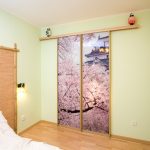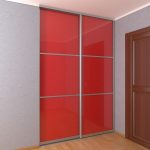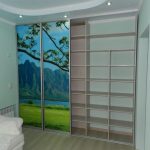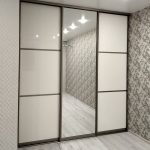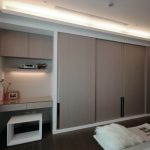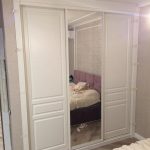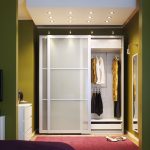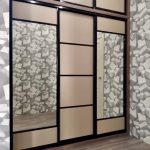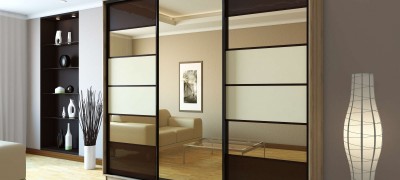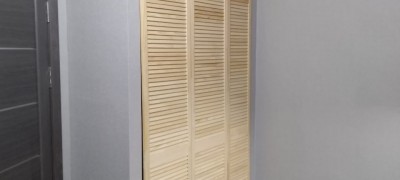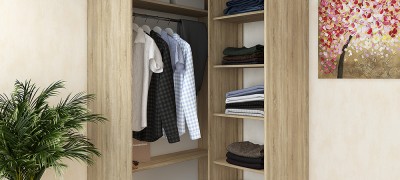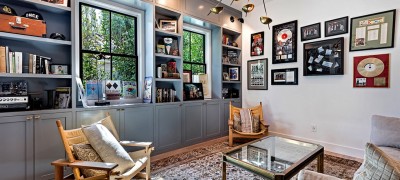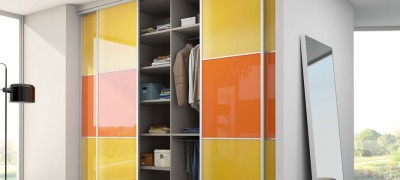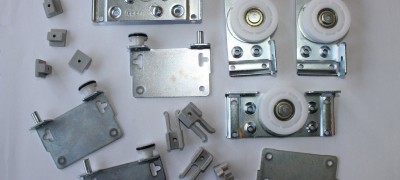Built-in wardrobe in a niche
Modern interior items are distinguished by their use parameters from their predecessors from the last century. They contained everything that was and is necessary: compactness, practicality and spaciousness. Along with the advantages, the wardrobe in the niche has disadvantages. Self-creation prevents the "minuses" of the product, you can choose the desired door system and style.
Varieties of wardrobes built into a niche
The lack of storage space and the ability to place additional furniture in the room prompts the consideration of compartment-type wardrobes.
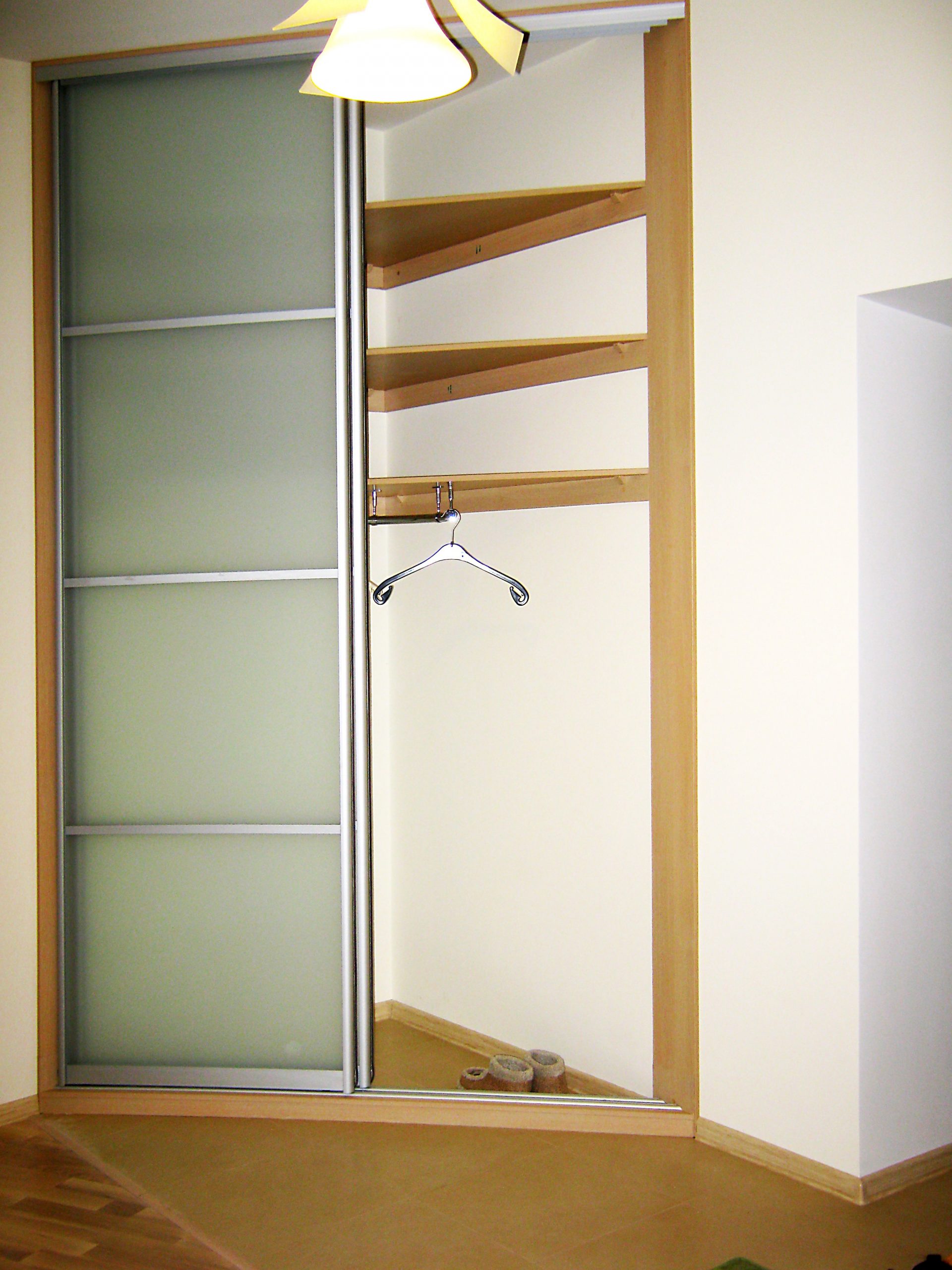
But at the same time, people do not pay attention to the free grooves in the walls and unfilled corners. A compartment in a niche saves the day considerably. And it looks quite nice and stylish.
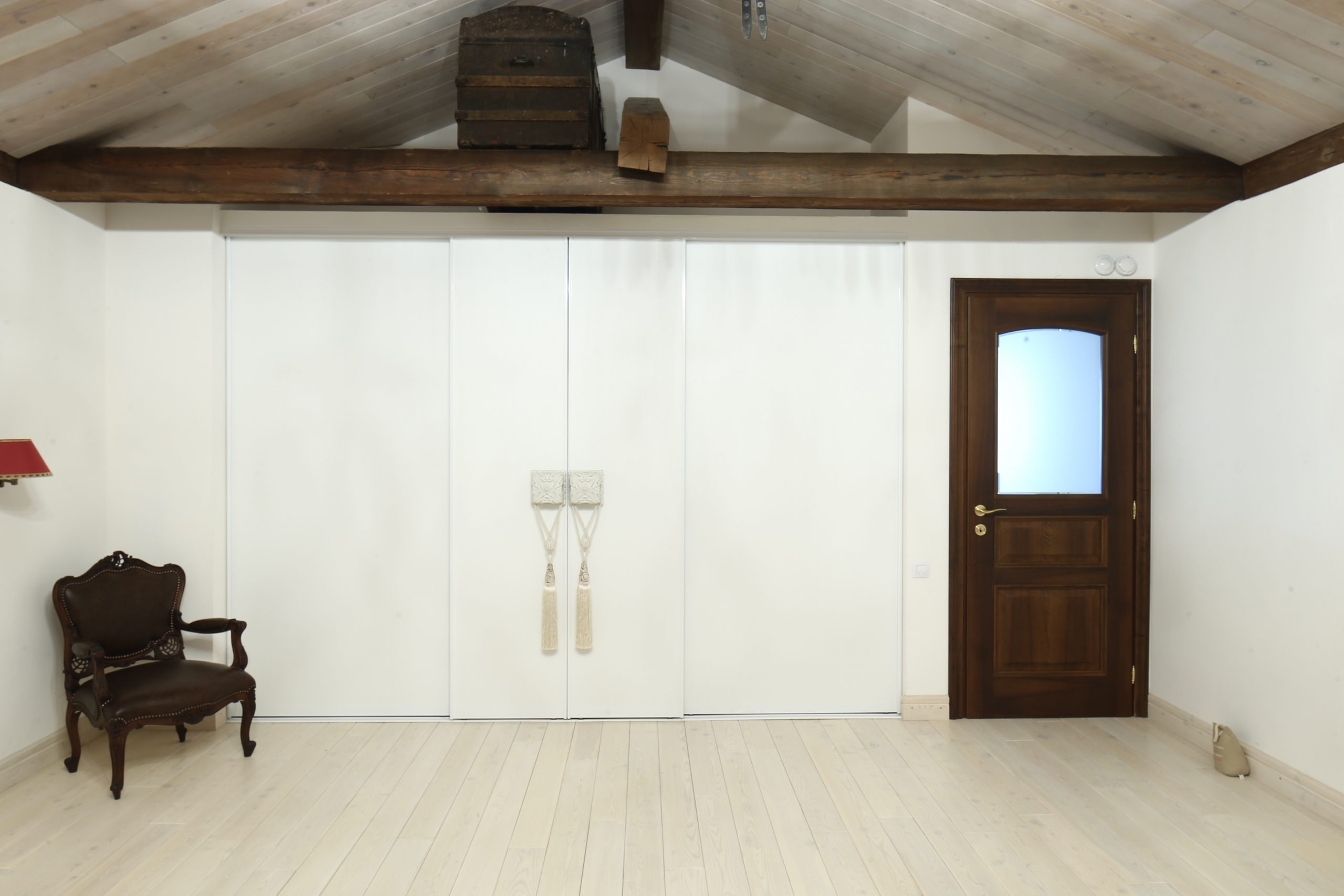
Pay attention to the types of placement.
Angular
Built into a free corner, stand with the letter "G". They are often placed in office rooms or hallways.
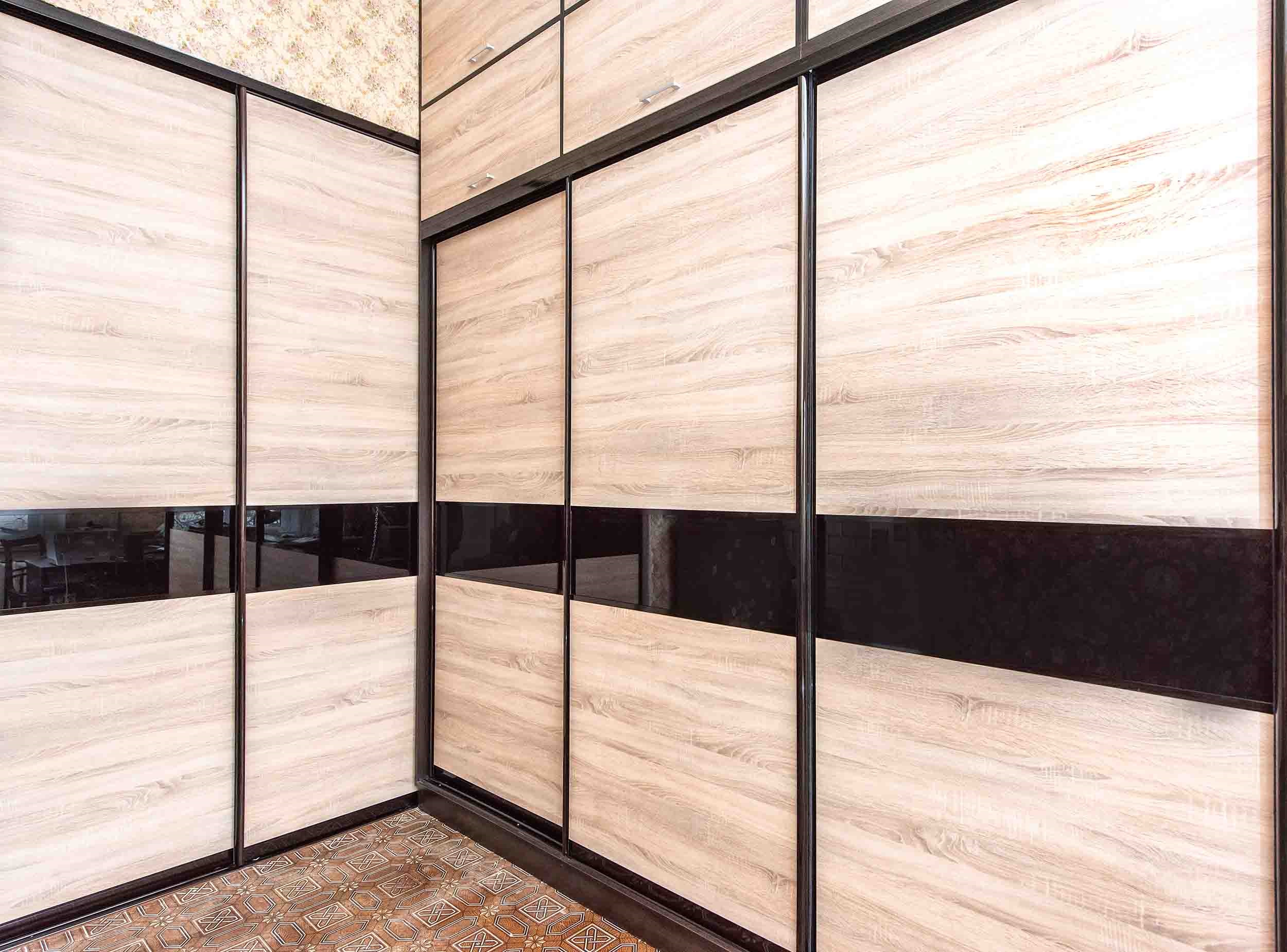
Built in
This variety doesn't have a lot of detail. After all, instead of the top, sides and bottom, the walls of the room are used. Metal tubes are attached directly to the wall, where clothes will hang. This is a frameless type cabinet. But it can also be with the frame, with all the parts that are not in the previous one. The whole structure fits into a niche in the room.
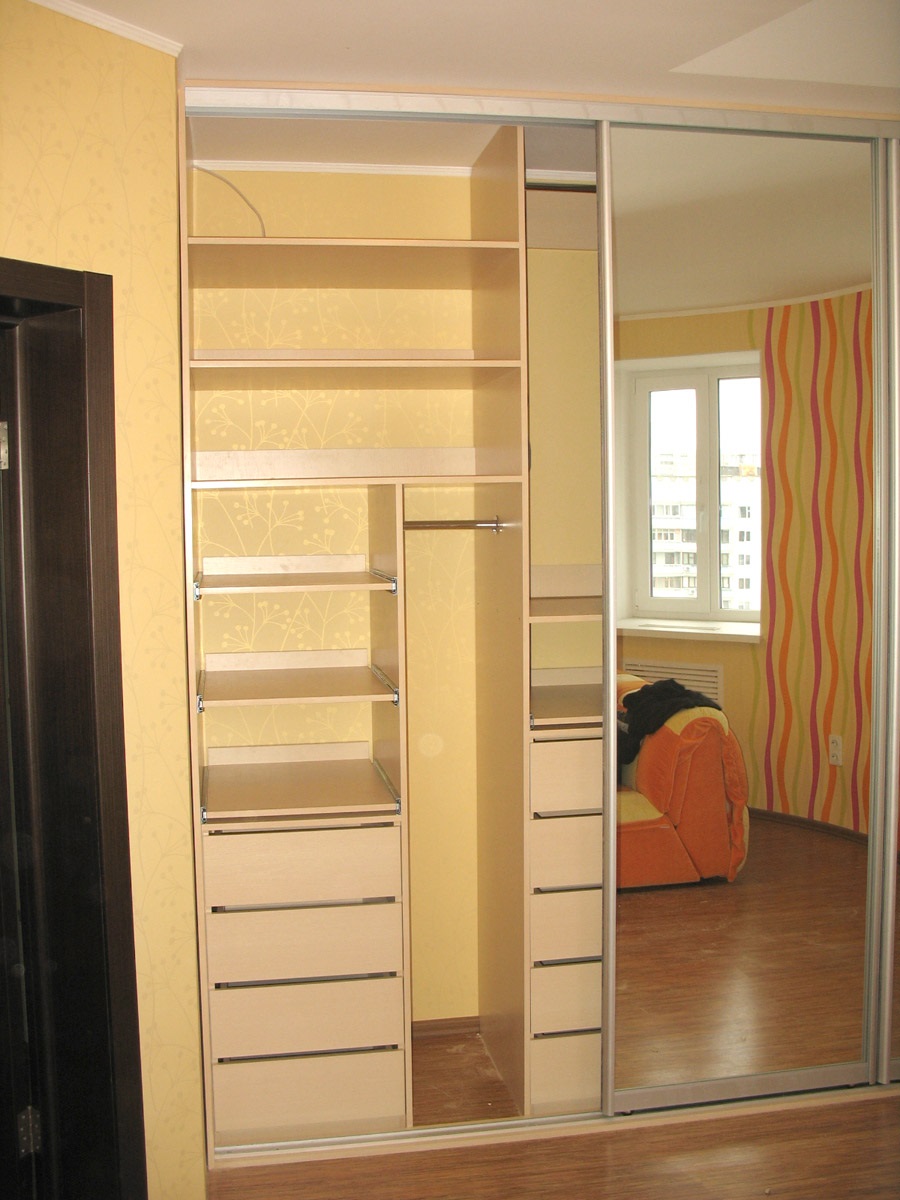
An important factor is the ability to choose individual parameters.
Advantages and disadvantages
The advantage of using furniture is the ability to “wisely” fill the free space. Similar structures are possible in all types of rooms and even in corners.
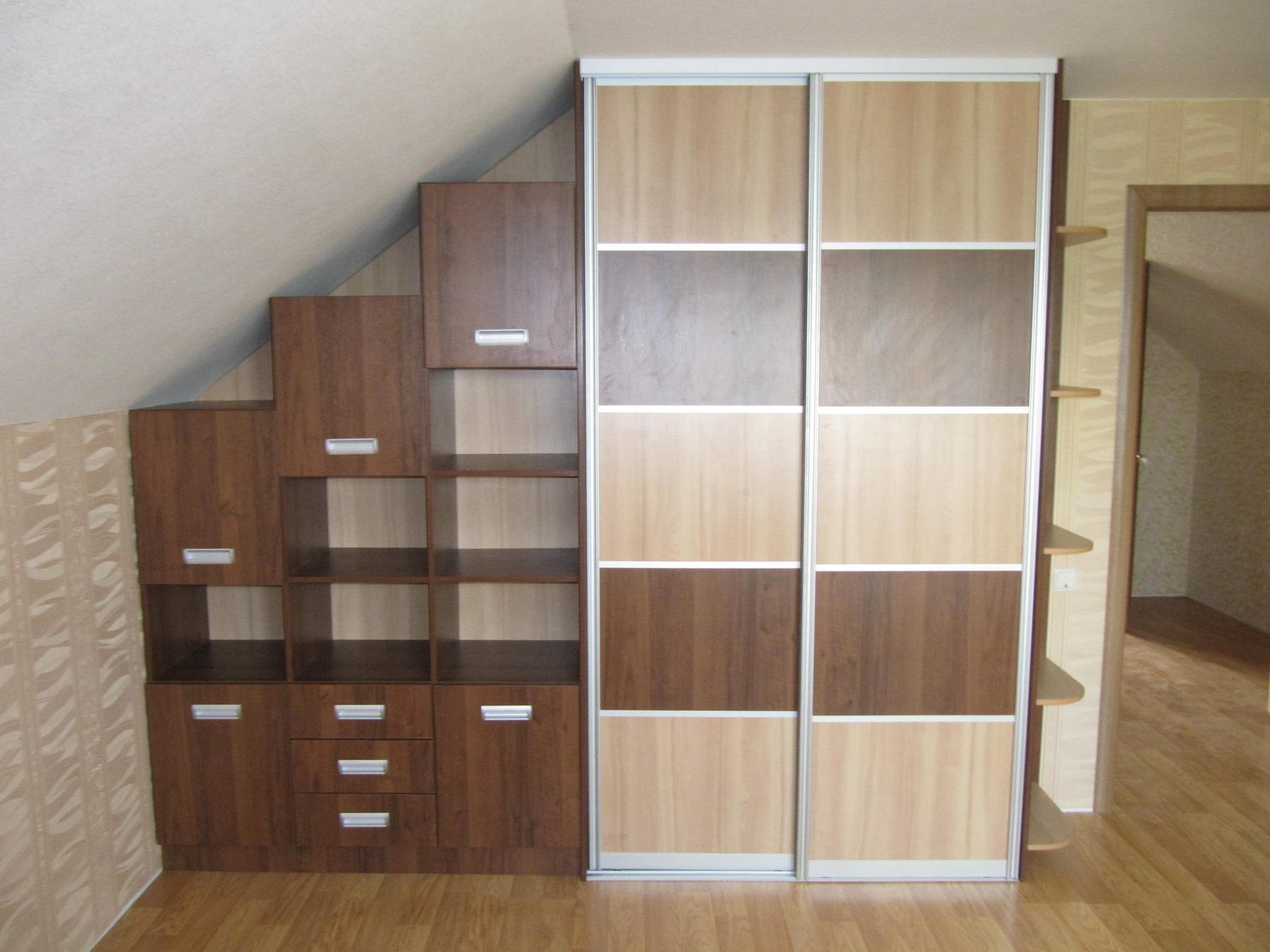
Generally:
- saving space;
- spaciousness;
- practicality.
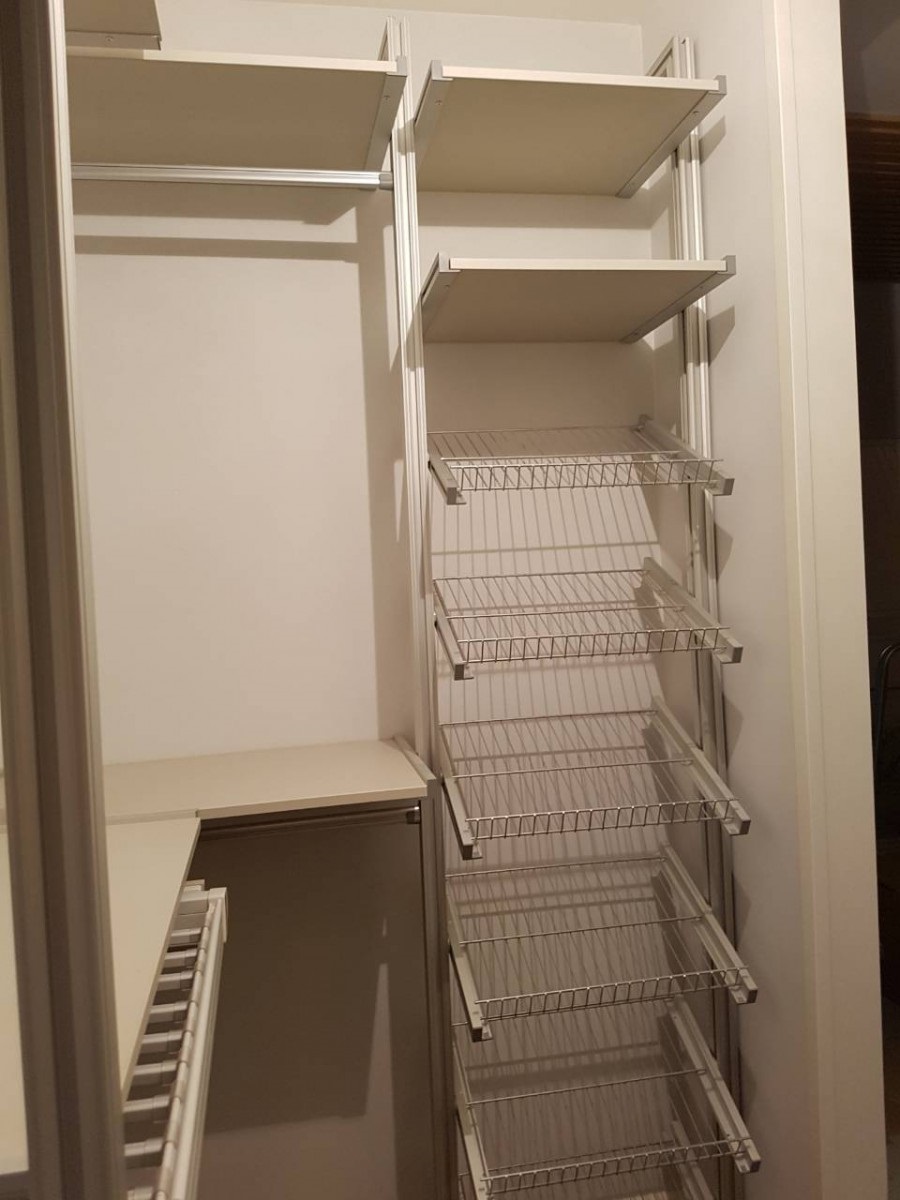
At first glance, there are so many advantages that one cannot even imagine that these design items might have any disadvantages. But they are here too. The disadvantages include portability. When changing location or just to remove a built-in wardrobe without a frame, you will have to dismantle all parts attached to the ceiling, floor and walls. They will need to be repaired to hide the remaining traces.
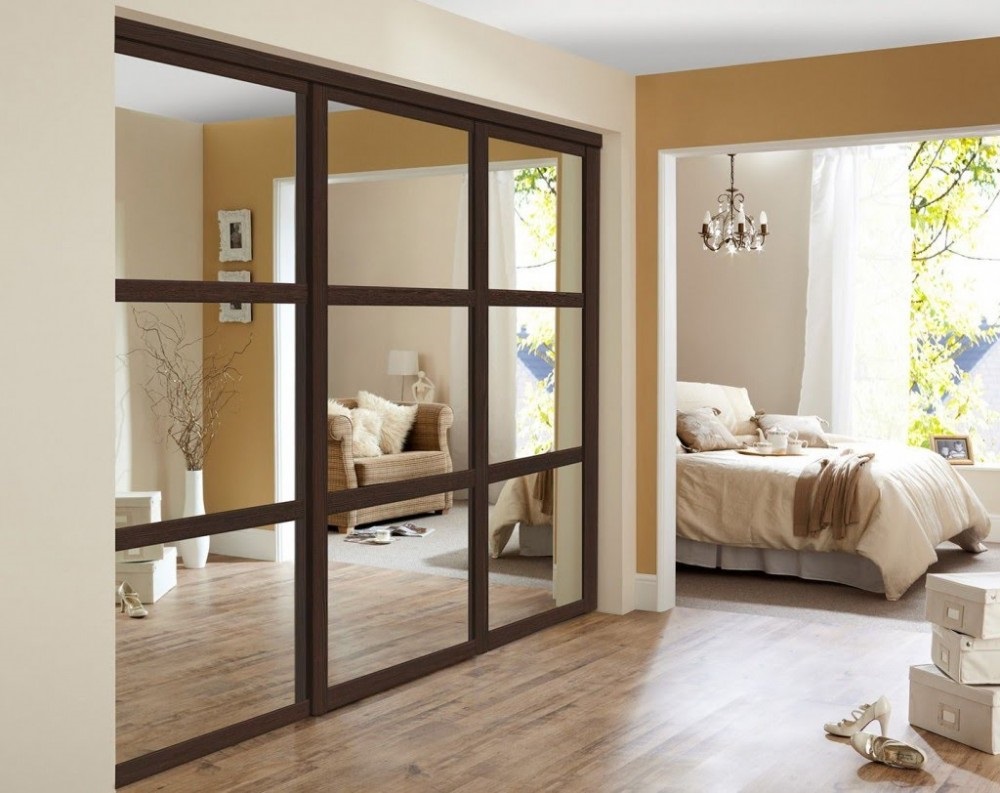
In addition, it should be noted that this option is absent if the cabinet was built in with the frame. Then, it easily moves to the right place and the space is freed up.
Types of door opening systems
Doors are a part that should be not only attractive, but also convenient for frequent opening. Door systems can be:
- Suspended monorail. The upper type of fastening is used, and from the bottom only the guides for the doors of the corners. Such doors are widely used, but do not have a long service life.
- Roller systems mean to build special gutters into the door and slide runners. The view is more reliable, since the mount is located both above and below.
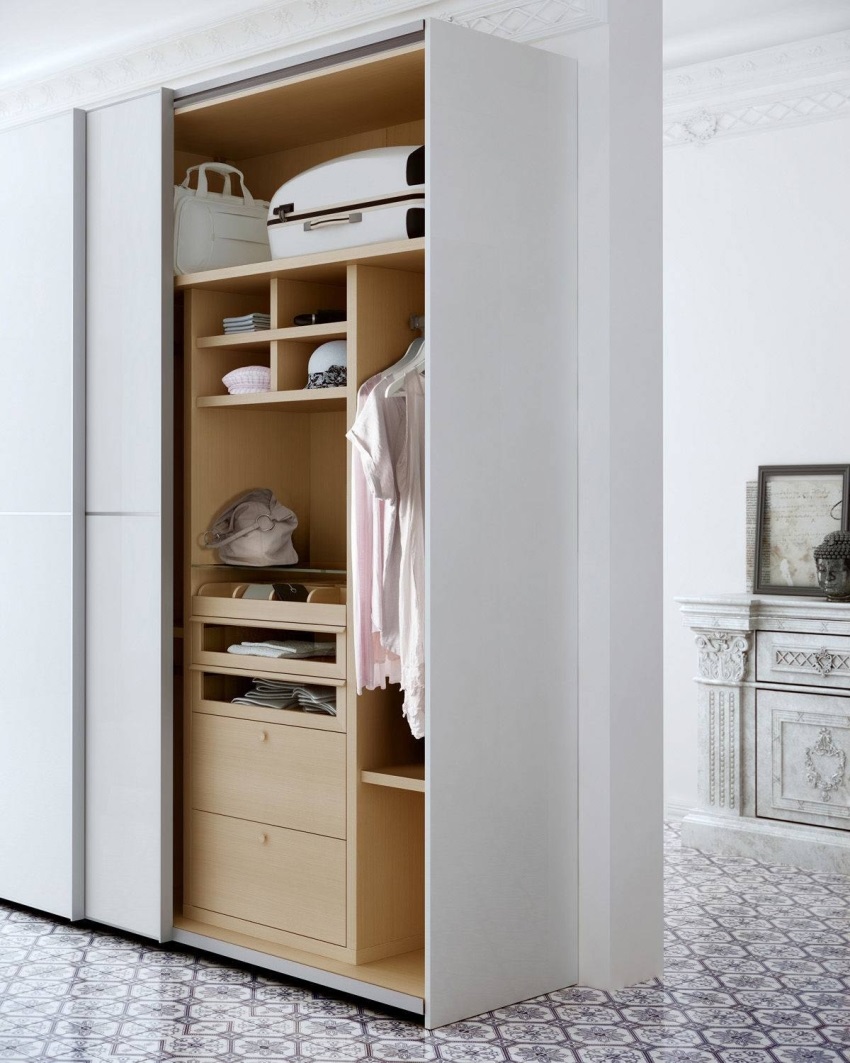
If desired, swing doors are created, but it is worth considering the fact of open doors before this, whether they will interfere in the room. Often, these types of wardrobes are placed in bedrooms.
Pay attention to the difference in terms of the material used for the systems, it can be: aluminum and steel
Facade decoration
Door manufacturers, so that the customer or buyer has a lot of design options for cabinet doors. They may be:
- With a mirror.
- With a mirror insert.
- Deaf.
- Stained glass windows.
- Photo print.
The options depend on the wishes of the customer, here we will apply the creative approach of the author. Discuss the moment immediately with the performer. To determine, pay attention to the general rules.
- If the room is small, then mirrors or mirror inserts visually expand it. And to the same parameter of the room are light colors on pieces of furniture. For large and spacious rooms, they are chosen carefully, since the effect of a large, empty and cold area can be created there.
- To emphasize the individuality or originality of the design of the room, you can use a photo print with the desired pattern. This design is applied to all door materials. It is often chosen for children's rooms. They go to the studio to decorate with photography, you can't handle it yourself.
- A touch of elegance and festivity is introduced through the use of stained glass windows. All designs will organically fit tenderness in the form of a sandblasting image with mirrors on the door.
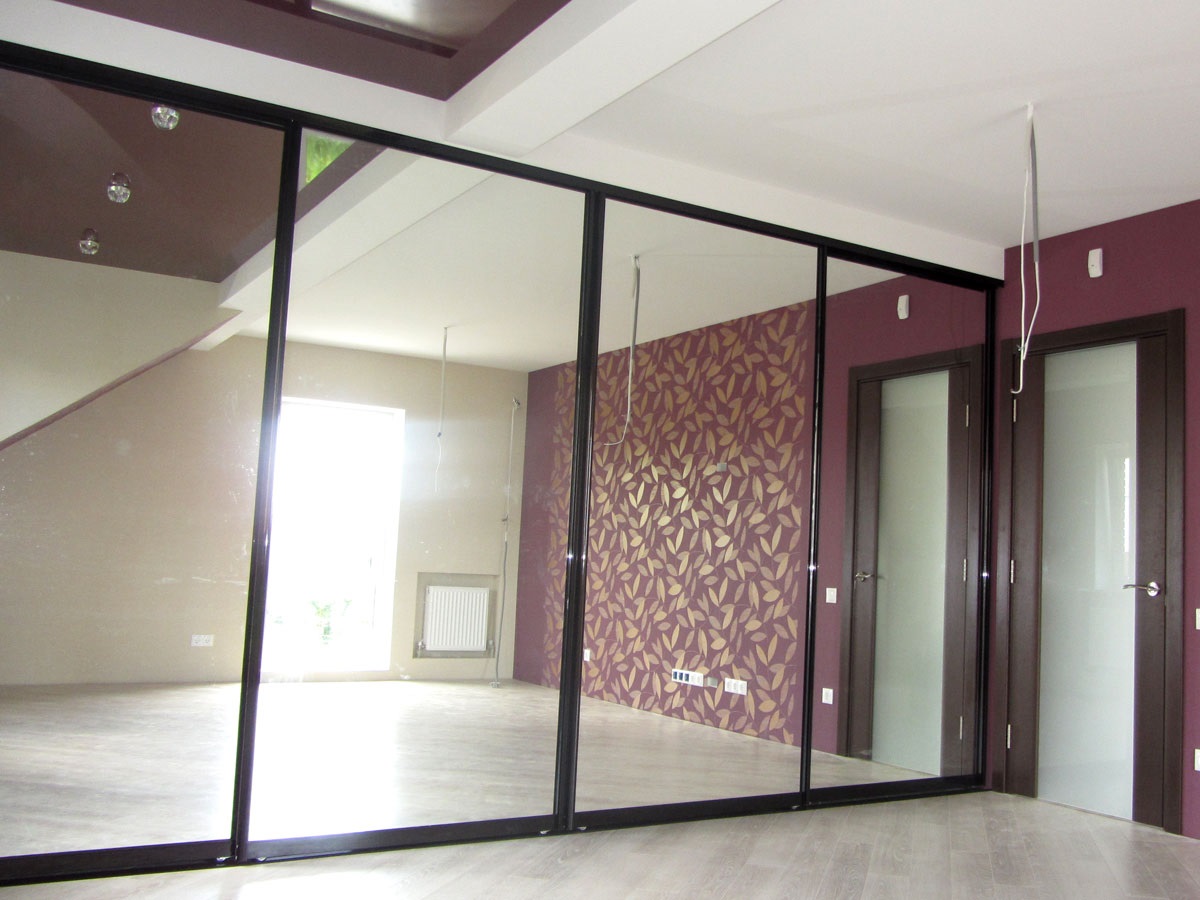
In addition to door systems, the difference falls on the material of manufacture:
- Glass on the doors can be: matte, glossy or transparent. The last option is inconvenient, since the filling of the cabinet is visible in it.
- Plastic. It will not be expensive and will look beautiful in any design, since a wide color and structural range allows you to make the right choice.
- Wood. The most natural and environmentally friendly material. Maybe rattan and bamboo.
- Chipboard. Reliable, economical and popular material to use. The number of advantages includes ease of cleaning, and the absence of restrictions on the selection of design for this canvas.
DIY wardrobe in a niche
To begin with, the type of product for implementation is determined. Built-in and frameless is much more economical than the second. An example of this would be a long and narrow room, placing a cabinet in one of the parts, making the area square. The costs are needed for the door fastening system and the doors themselves.
The filling of the cabinet is made by hand. First, decide on the zoning of the space, and make all measurements of the area, for further calculation.
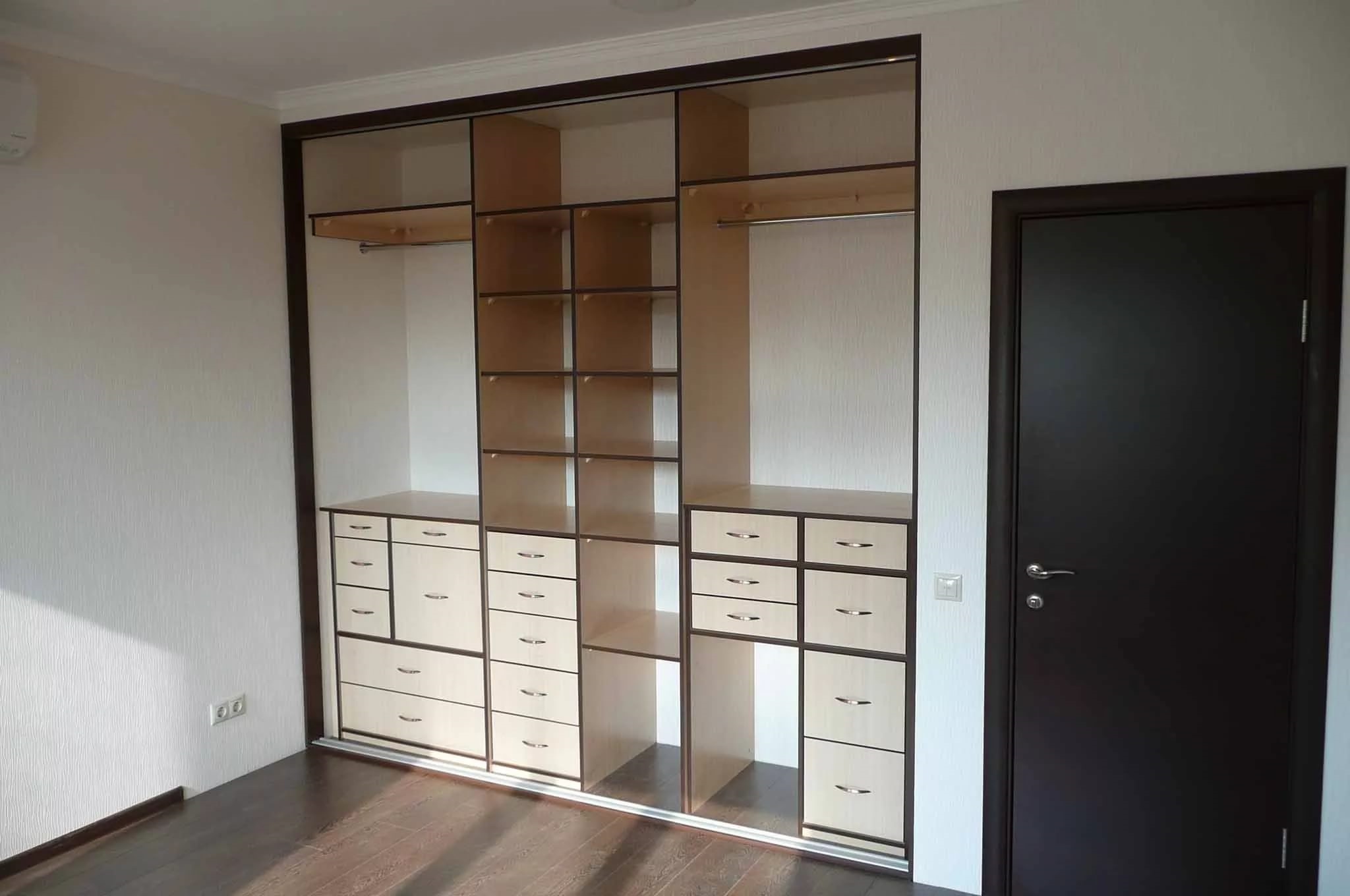
With frame furniture, choose: order a ready-made wardrobe for your niche and assemble it, or do it yourself. To do this, you will have to stock up on:
- drawings and measurements;
- materials for the future product;
- tools;
- system for doors;
- if necessary, a light system;
- by the doors themselves.
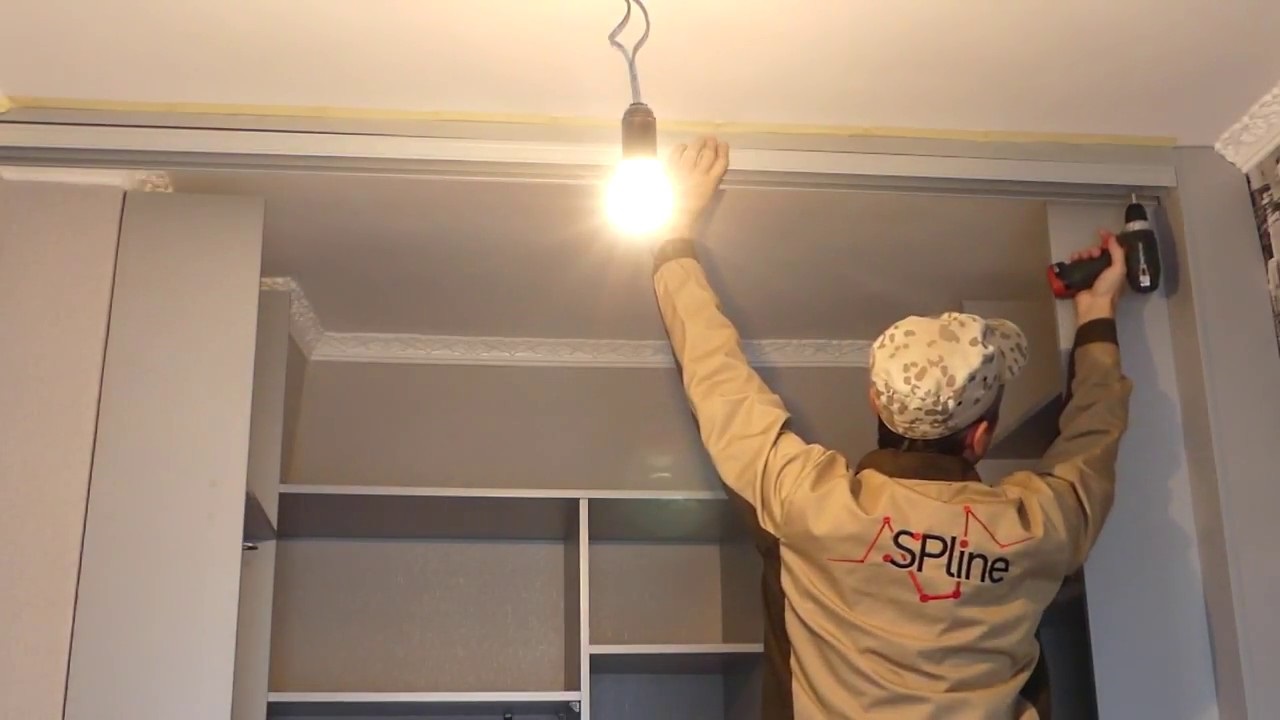
Start by measuring the niche: length, height, and depth to create the shelves. Next, determine the material used. It can be:
- Laminated chipboard. It will be easiest to create a body from it, it is easy to process.
- Furniture panels L. Merlin. These items are easiest to create the parts you want, without a lot of waste. For selection, you only need to pick up the workpieces of the required depth and in the required quantity.
- Drywall. Simple and accessible material. And the leftovers are applicable in other household chores.
- Plywood and timber. Wood is suitable for creating shelves.
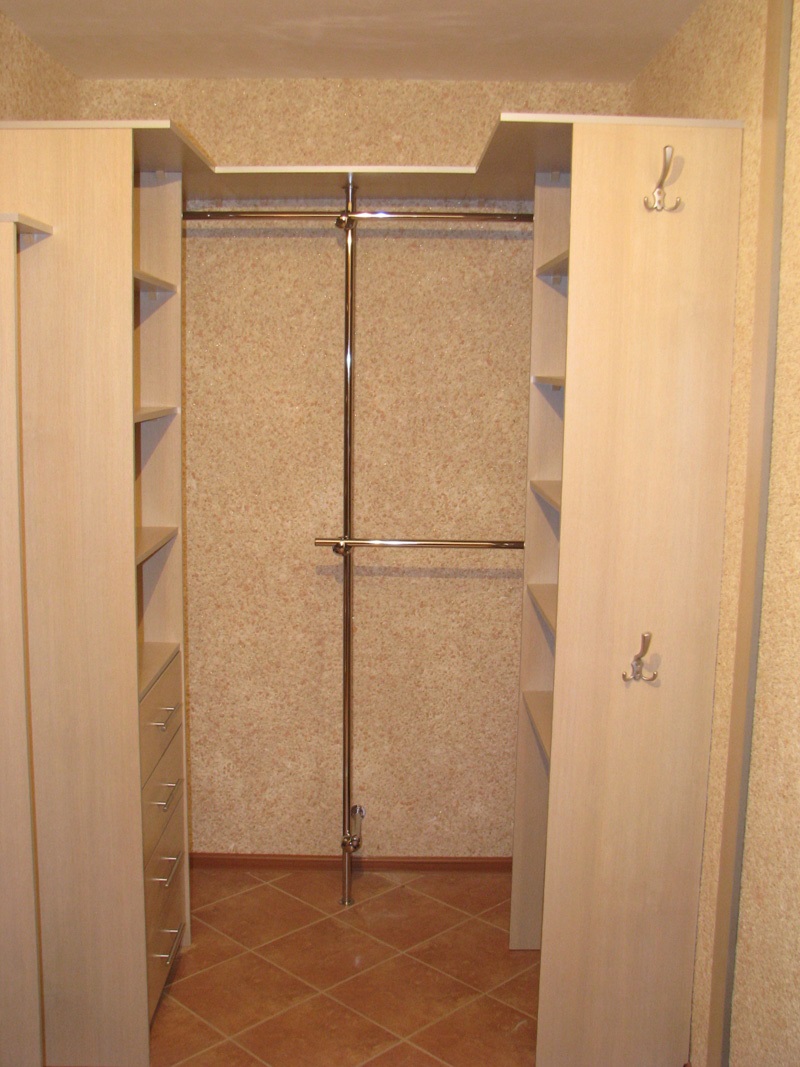
In the hall
In the manufacture of a niche cabinet for this part of the room, attention is paid to the inner bedside tables and shelves. Please note that when entering home, you need to place shoes, which are not always clean, accessories and outerwear somewhere.It is better to place them at the bottom. It is worth starting from these facts to create internal filling with hooks or hangers, pedestals or shelves.
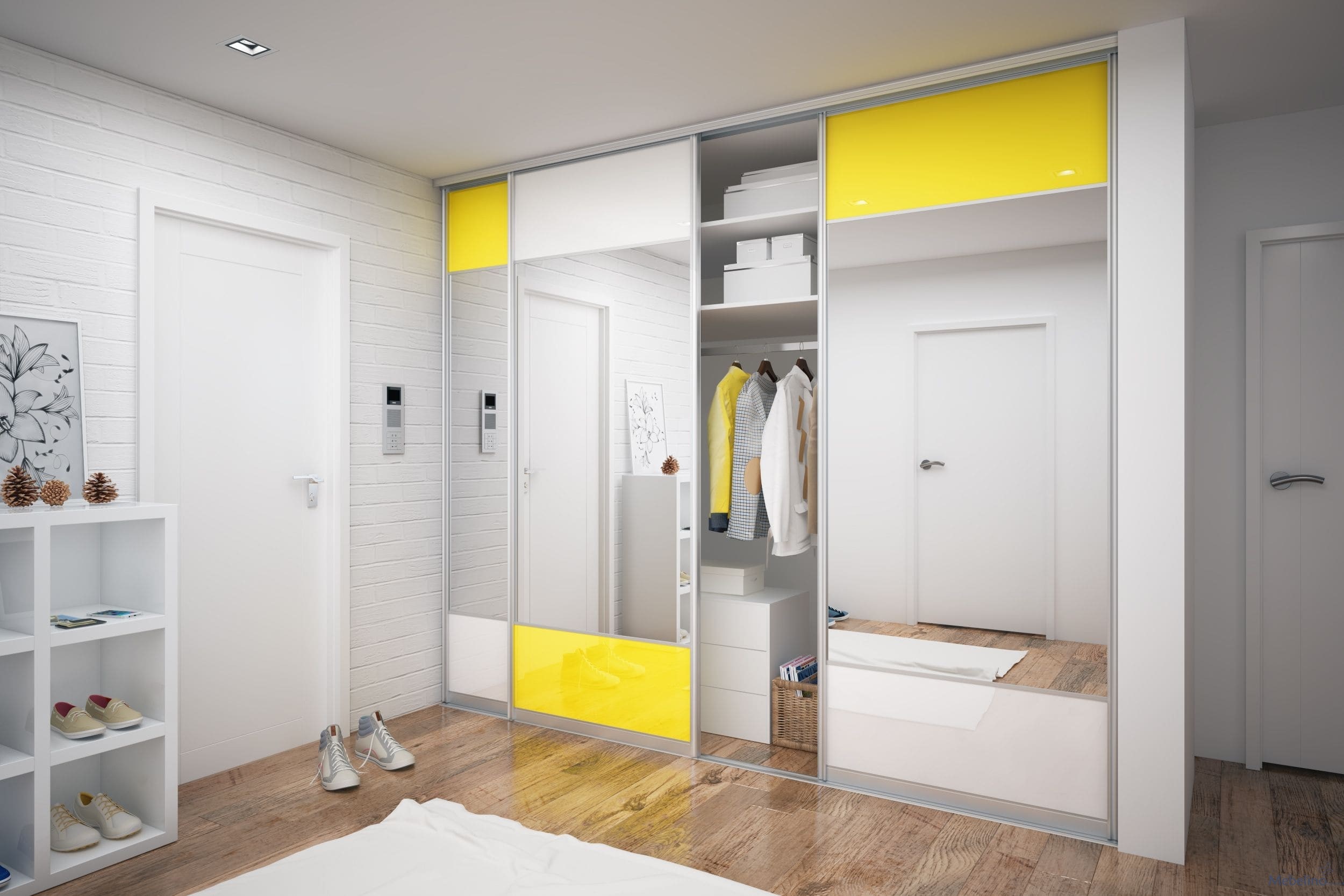
In the nursery
Children need a wardrobe that is not only roomy, but also reliable. This factor includes not only the environmental friendliness and strength of the material, but also the entire structure. Since children are active, they can inadvertently touch furniture. Choosing a sliding wardrobe built into a niche without a frame, you not only correctly distribute the area, but also save your nerves from thinking “what fell?”.
If it is a frame cabinet built into a free niche, take care of secure fastening of the parts. Don't choose a lot of mirrors and glass on the doors. The most popular facades are:
- Laminate material.
- Plastic.
- Veneer on chipboard or plywood.
- Natural wood.
For safety reasons, a roller door fastening system is applicable. It is more durable and more reliable.
In the bedroom
To make a wardrobe in a bedroom niche, you need to pay attention to:
- The strength of the inner shelves and pedestals, since a large number of things will be planned there.
- Interior lighting of the closet is possible, if the niche in the bedroom is in the northern part and the lighting is dim.
- Coincidence of the design of the facade with the general design of the rest room. The tree will look worthy.
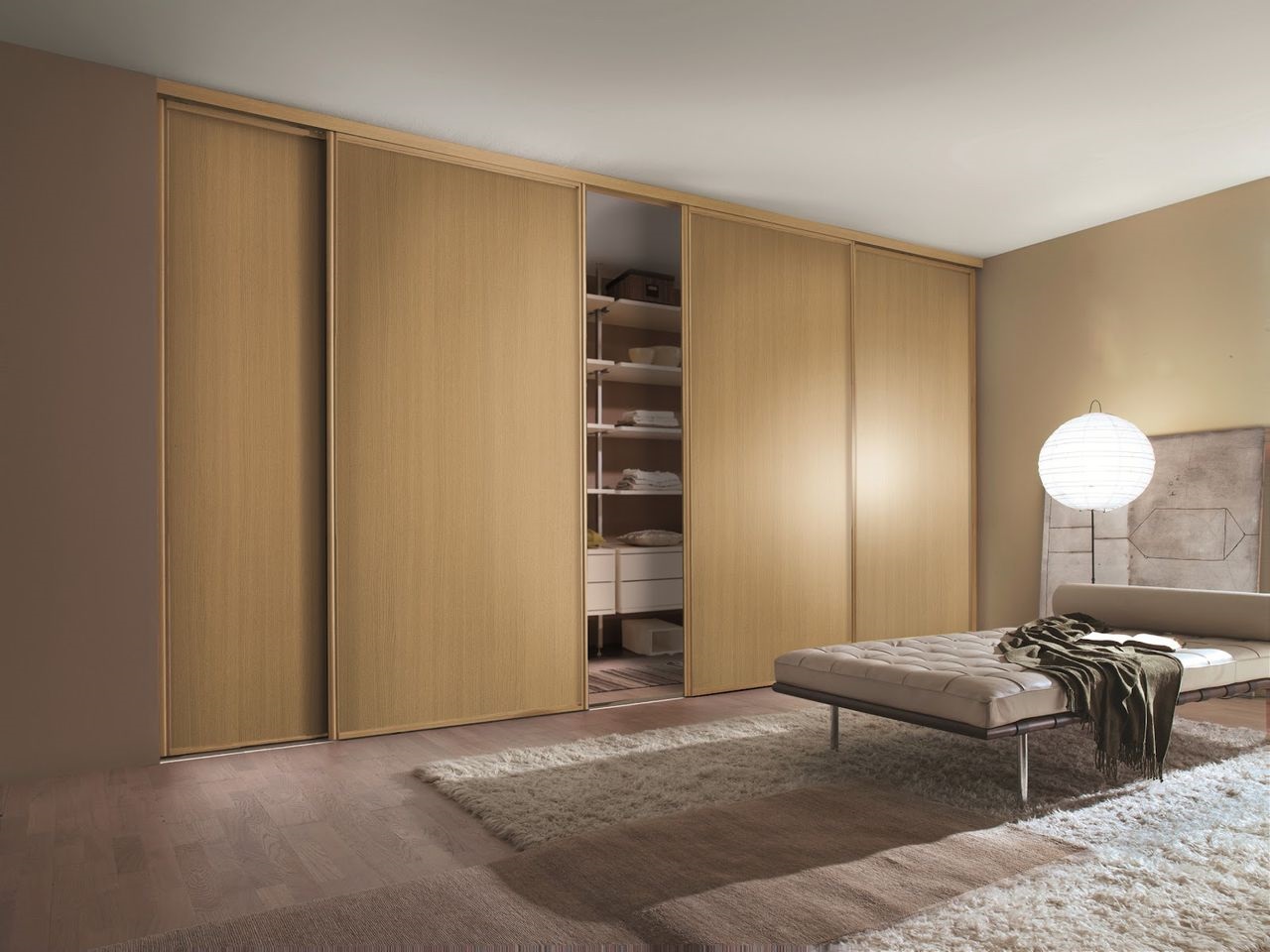
Provide in the cabinet zoning, the presence of a stand-alone section for bedding. It shouldn't be on the bottom.
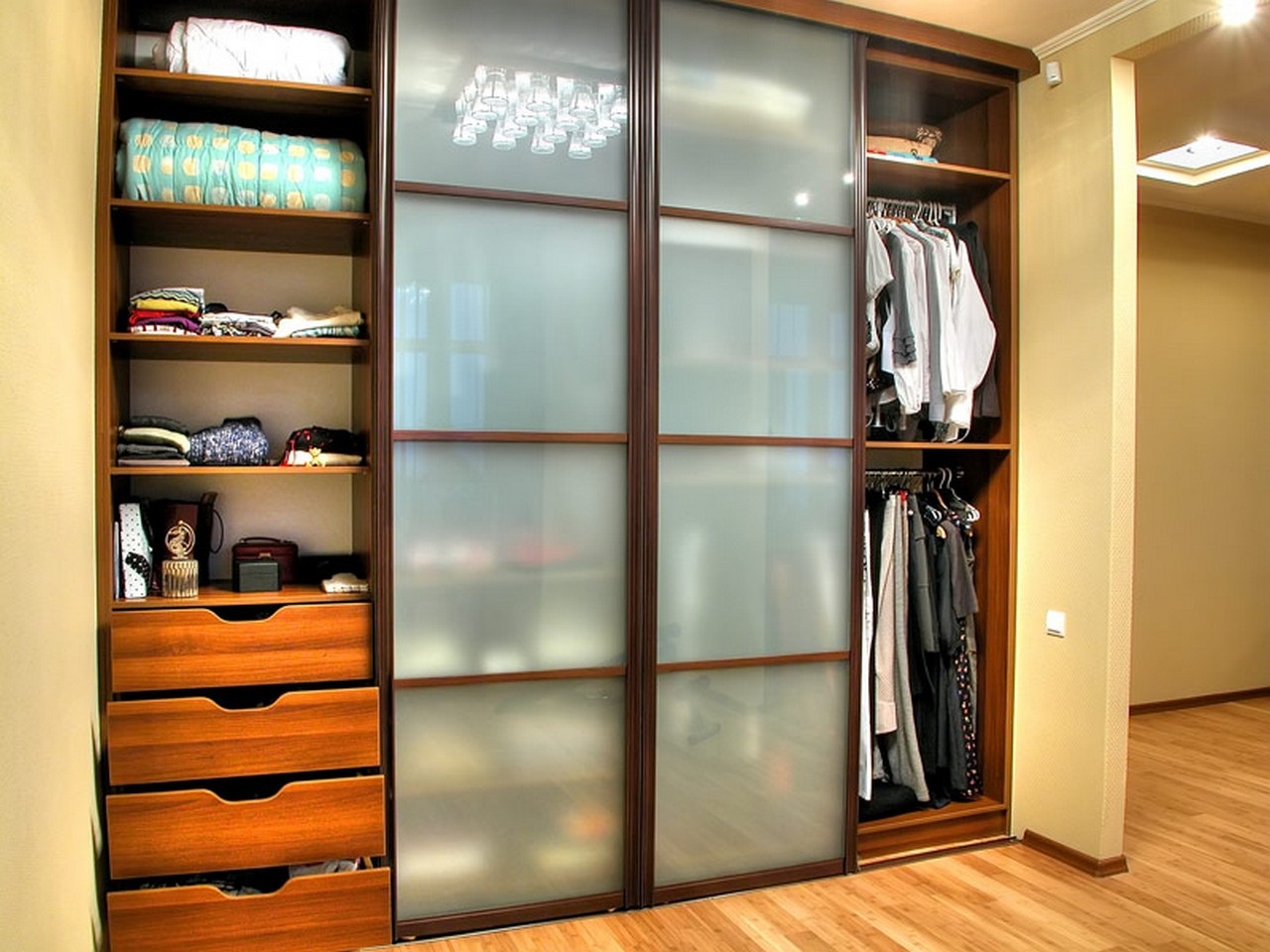
Outerwear with shirts are distributed separately, usually at eye level. Since this type of clothing belongs to those that do not want to get it for a long time. They should be approached without difficulty, the same rule applies to children's wardrobes. It is better to store valuables in separate pull-out shelves.
Schemes and templates
In the allocation of zones and parts of the cabinet, follow the general rules. The general rules are:
- The height and width of the open shelves are 300 and 500 mm, respectively.
- Furniture standards say about 1600 mm in order to design the outerwear area.
- For convenience, the height of the drawers should not be less than one hundred millimeters, but the width, like that of open shelves (500 mm).
As for the facade, follow the rules for correctly creating calculations:
- Start by measuring the front
- Divide the parameter made in the first step by the number of doors. It can be 2, 3, or even 4, or 6 doors.
- Next, we calculate the width for installing the door leaves. The height is determined by the formula: the size of the roller mechanism and the thickness of the guides are subtracted from the height of the niche.
- Door leaf width - width minus thickness of the framing door profiles with sealing tape.
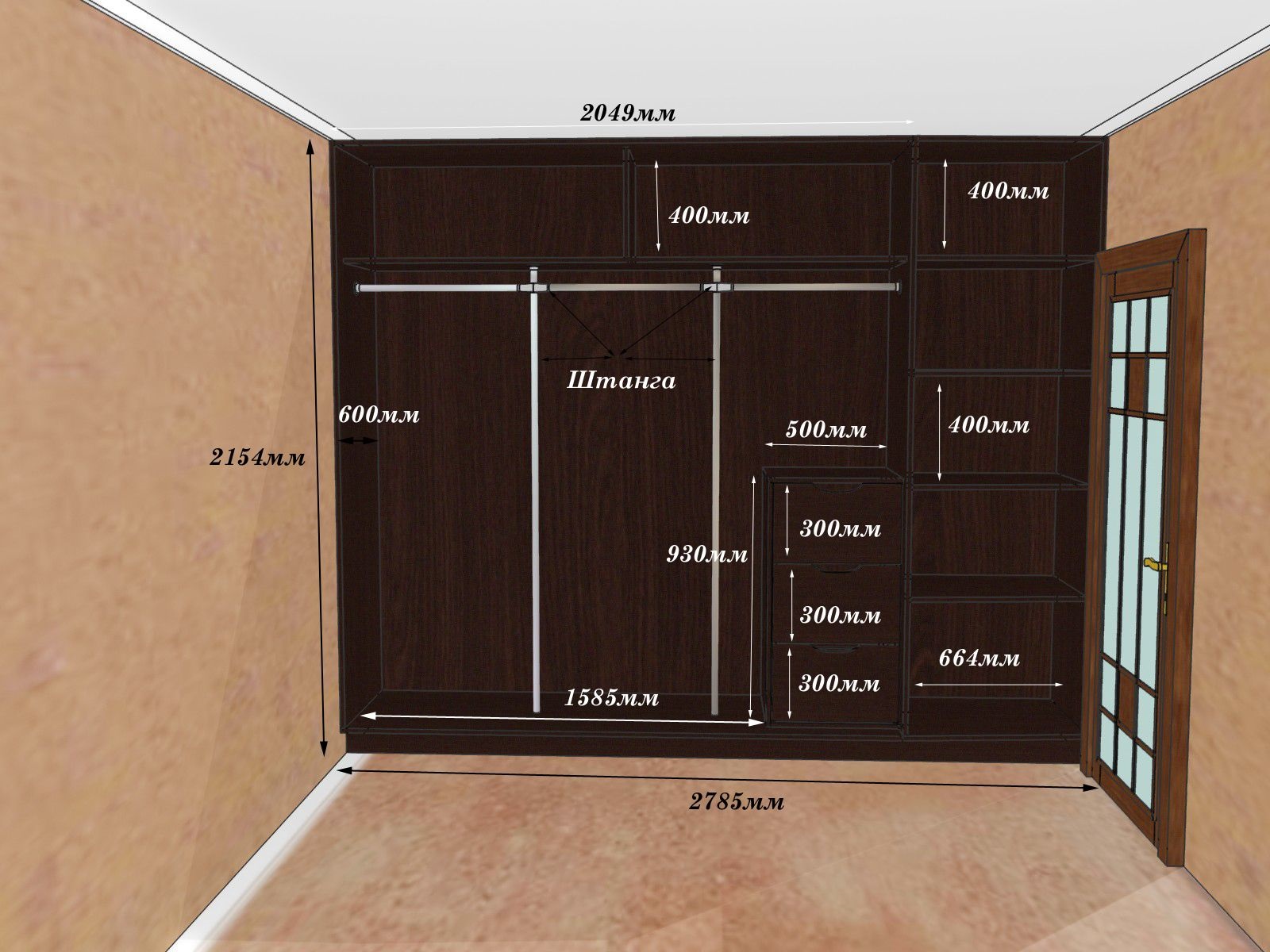
As a result, based on the above facts, he may find out that there are not so many difficulties in creating a cabinet with his own hands. It is important to rely on the correct measurements and your wishes.
Video: how to make a built-in wardrobe
