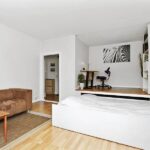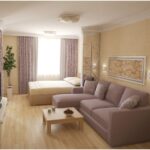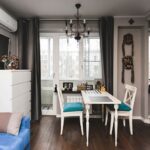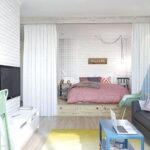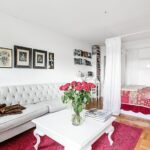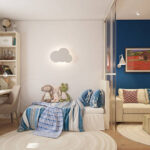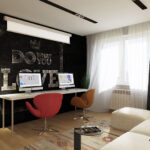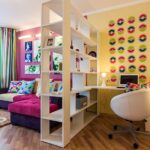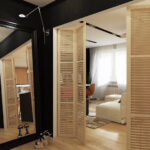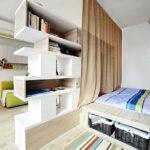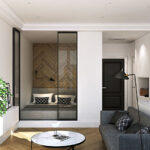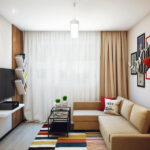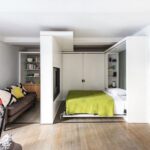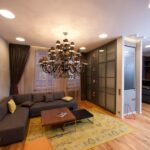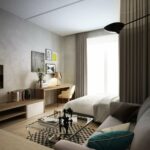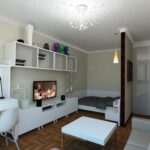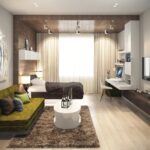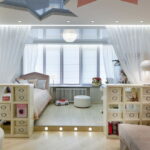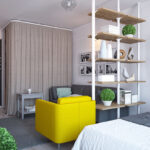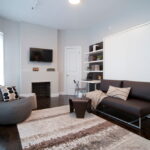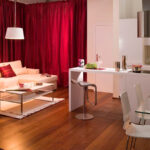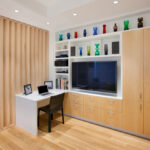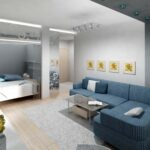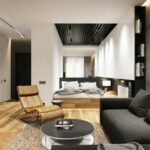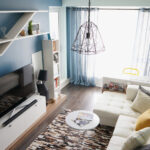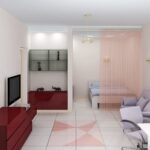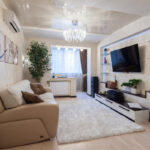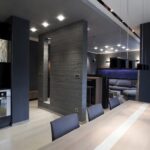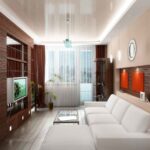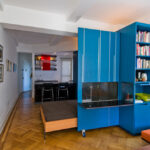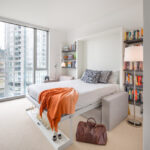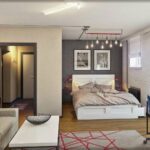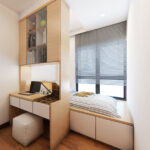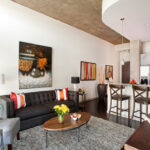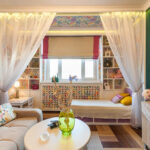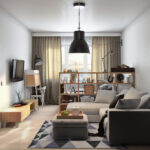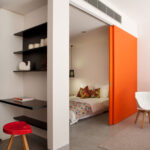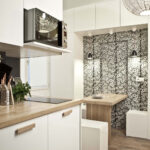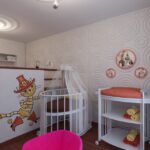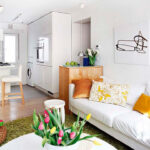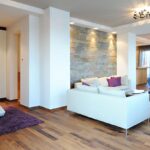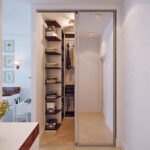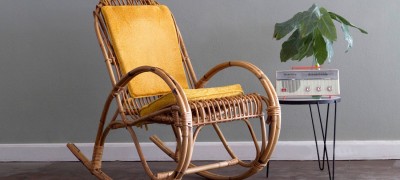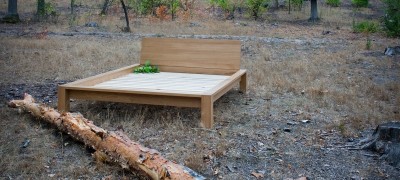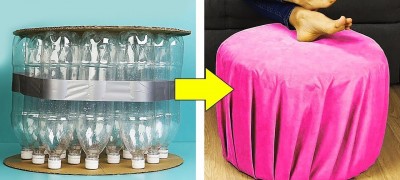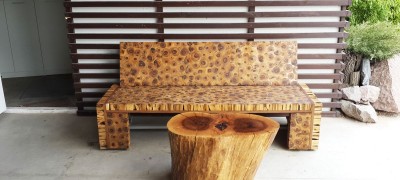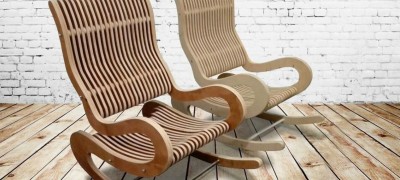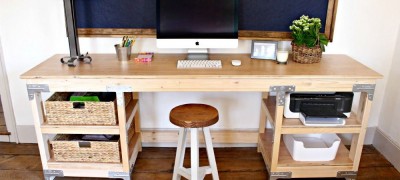Methods for placing furniture in a one-room apartment
Arranging furniture in a one-room apartment is a rather complicated process. After all, the limitation of space leaves an imprint on the work of the designer. But if you approach the solution of this problem competently, then you can get a cozy and comfortable room.
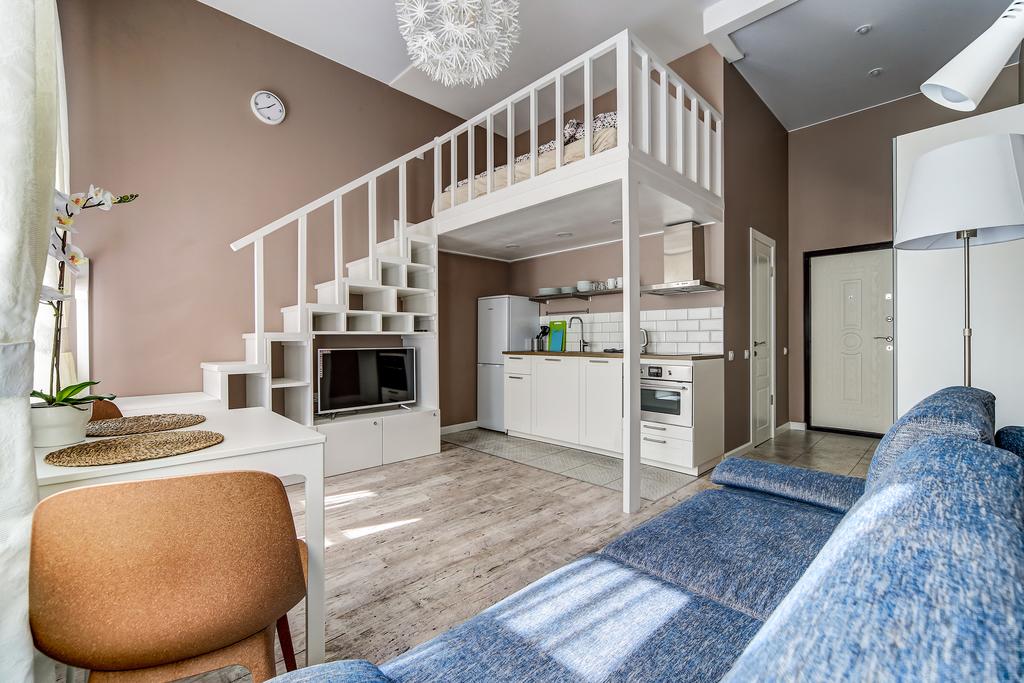
- By what principle should furniture be placed in a one-room apartment
- Why correct placement is important
- Zoning rules
- Ways to save space
- Stylish and cozy examples of furniture placement in apartments of different types
- Common mistakes
- Video: how to arrange furniture in a one-room apartment
- 50 options for arranging furniture in a one-room apartment
What is the principle for placing furniture in a one-room apartment
When planning the location of the furniture set, the number of people living, their tastes and preferences should be taken into account. The basic principles of placement include:
- Visual effects increase space - the right pattern and color of the walls, the use of mirrors, perfect lighting and wallpaper.
- Functional furniture set - the use of folding items that can be hidden in a niche or wardrobe, screens on wheels, sliding wardrobes, hanging wardrobes.
- Correct use of the area - this option is possible by combining the room and the kitchen. Redevelopment includes getting rid of partitions or, conversely, adding them at the expense of cabinets or beds (these items will be an excellent option for zoning).
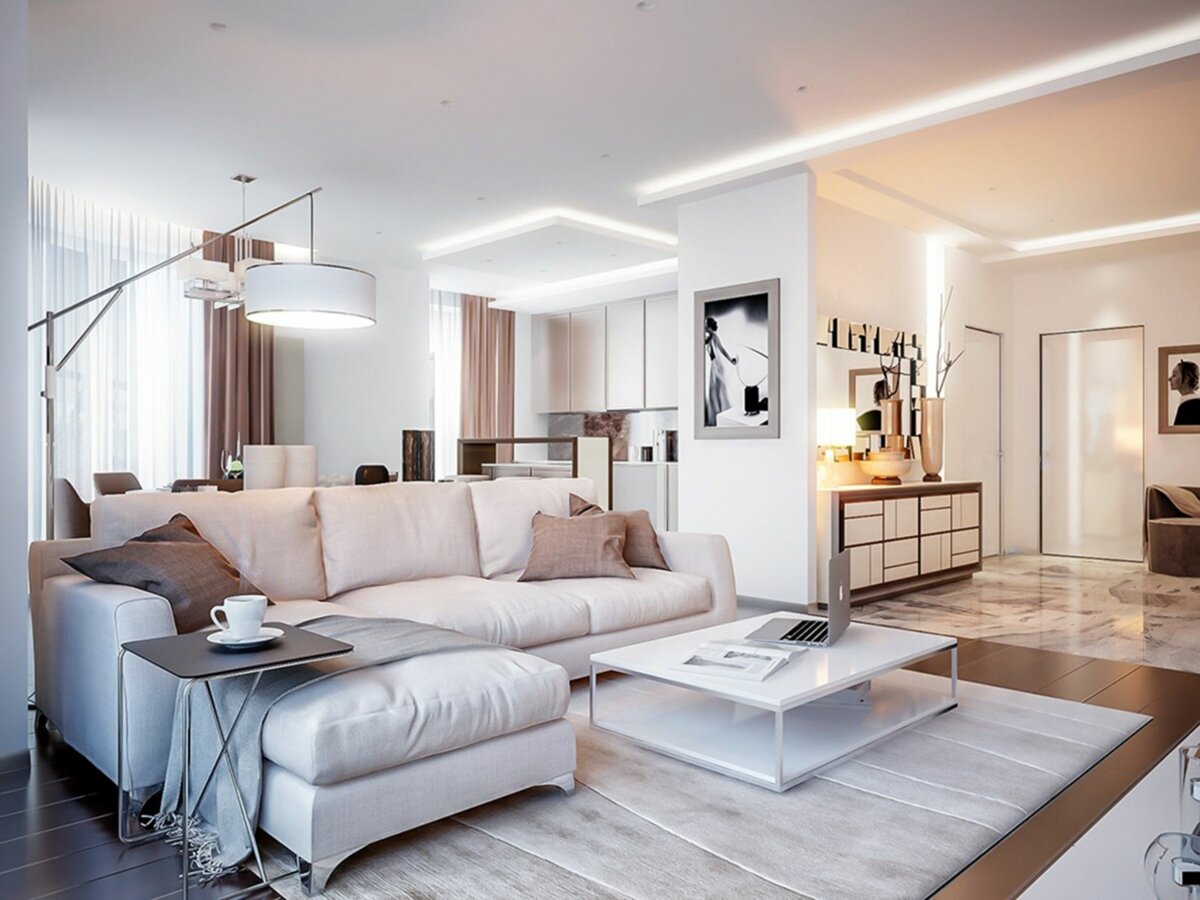
It is better to choose compact furniture that will not overload the room. Dividing the room into zones would also be an excellent option. The ideal type of arrangement is to have the furniture as close to each other and under the walls as possible, rather than in the center.
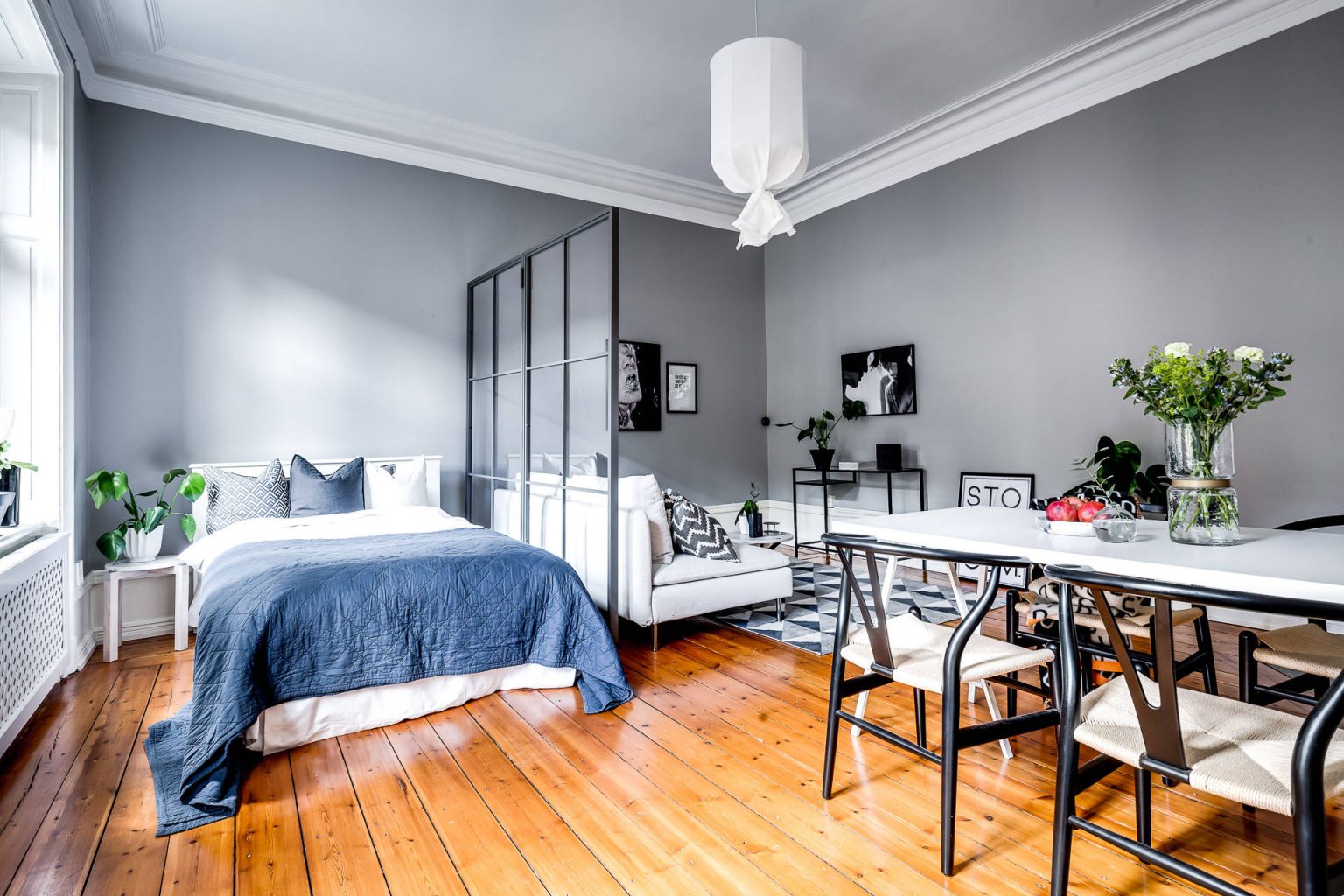
Also, new places for the safety of items can be:
- Wall - hanging shelves can harmoniously fit into the design, while adding free space for storing a wide variety of things.
- Corners - you can install a corner cabinet, dressing table or chest of drawers.
- Window sill - you can just sit on it, put some objects or organize a bedside table under it.
- Entrance hall - there is always a little space under the ceiling for mounting shelves.
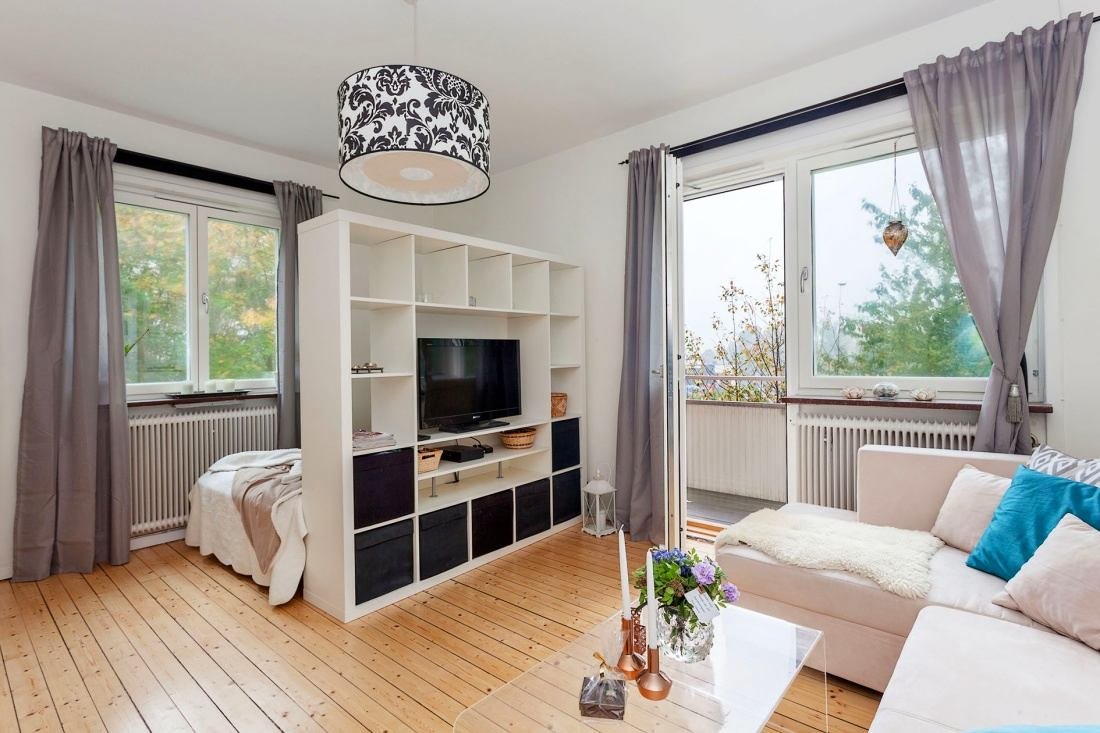
In small apartments, it is better to use light colors. Comfortable living depends entirely on the layout. Even the smallest change of partitions can give the desired result.
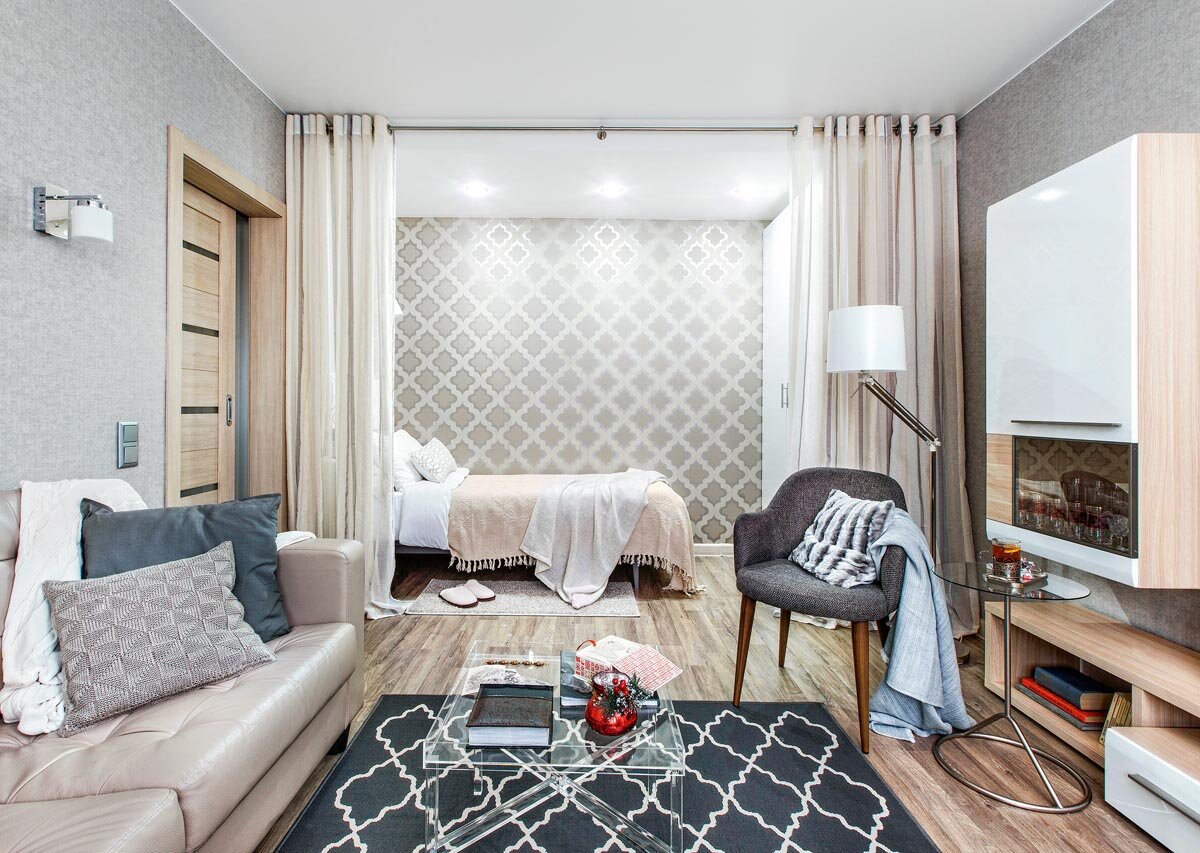
Why correct placement is important
Correct furniture placement is very important. After all, it depends on him exactly how the pictures will be hung, the wiring of electrical cables, the installation of cabinets and the installation of niches, the location of sockets and switches.
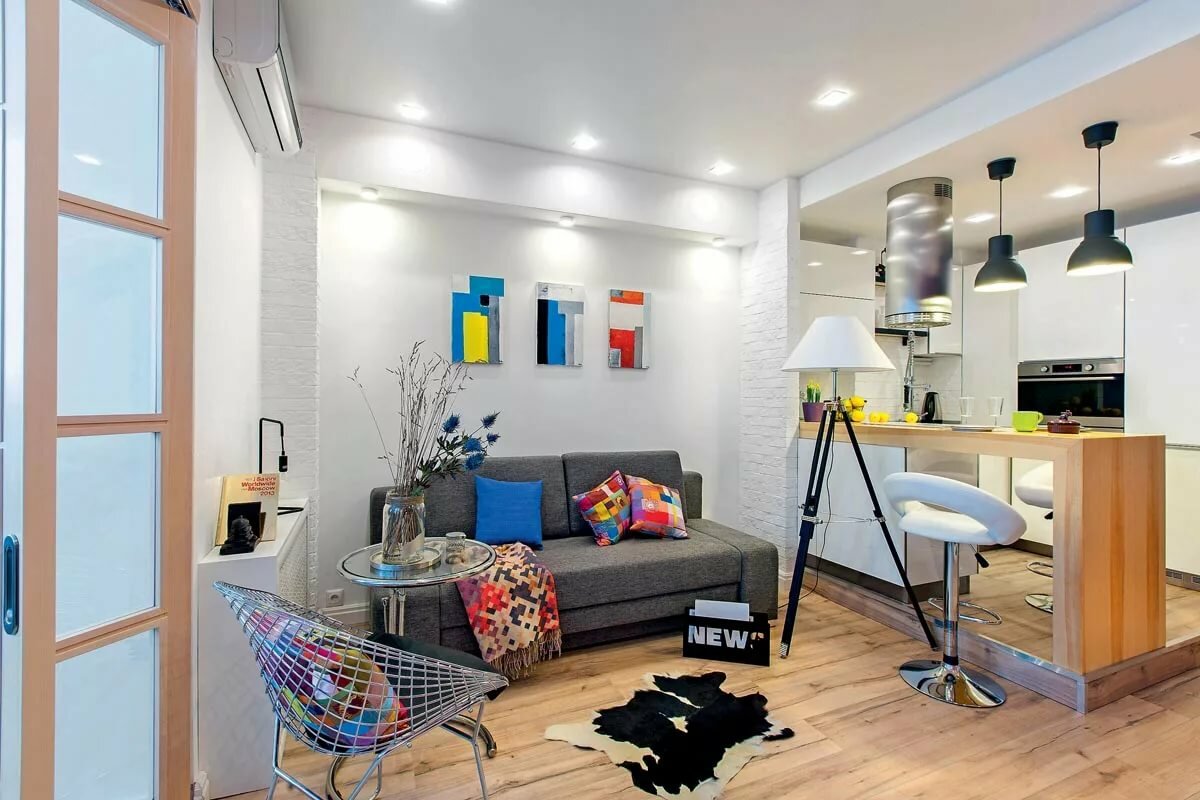
Of course, moving the picture or moving the carpet to another place is not a problem, and redoing an outlet or switch is already considered a serious problem. If their number is incorrectly calculated, extension cords will be scattered throughout the apartment. This option not only has an unaesthetic appearance, it is also unsafe. Therefore, on the plan, it is imperative to make notes on the location of all household appliances.
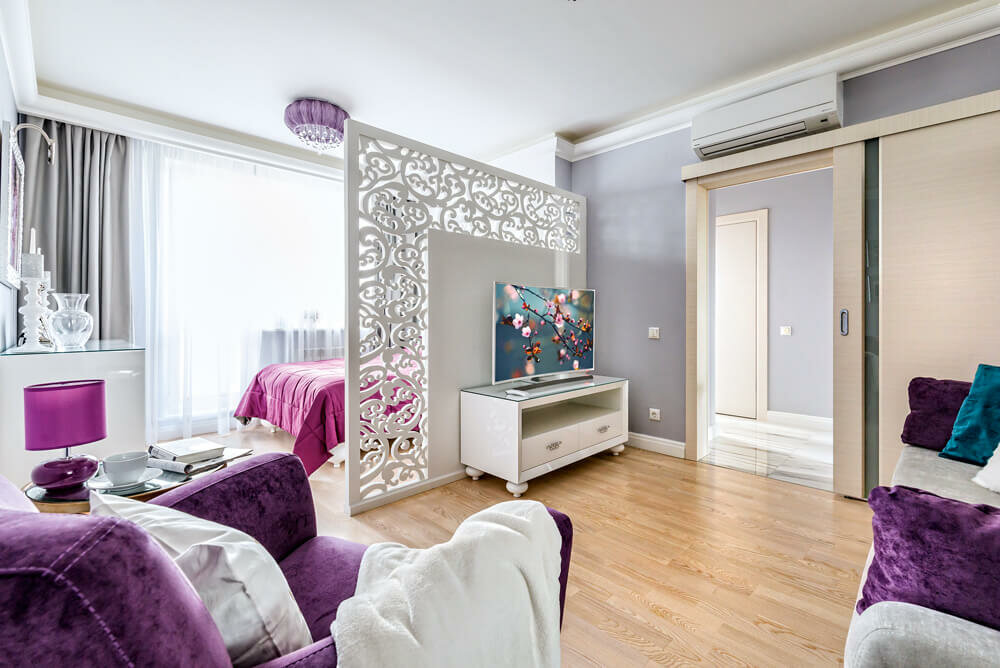
Note! A separate outlet may be needed for a computer, TV, and other household and lighting fixtures. They should be located near the bed and table so that charging the mobile phone does not cause a lot of inconvenience.
Also, do not forget about the kitchen area. After all, it contains the maximum number of electrical appliances. If you do not think over the correct location of the sockets, then their functionality will significantly decrease.
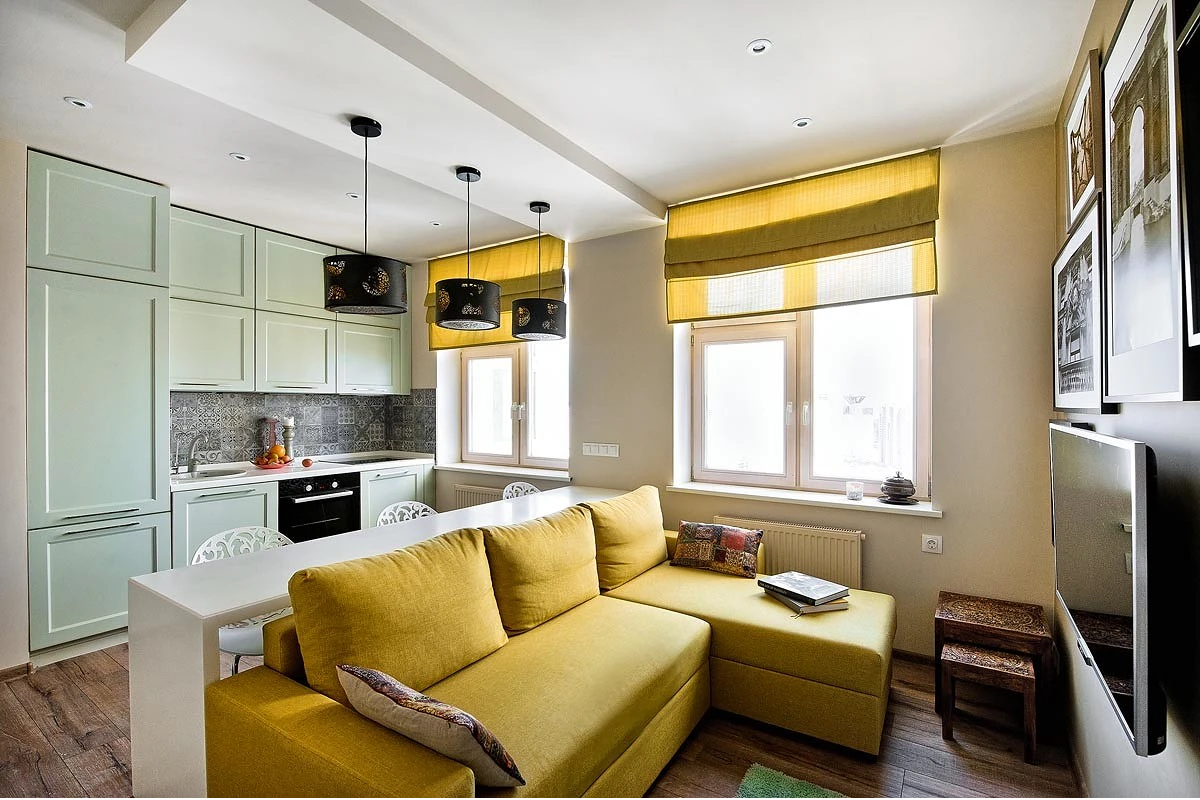
Another point to consider is the placement of furniture based on the location of the false walls and partitions. The location of built-in items should be thought out even before repair work begins. If this is not done, then no one can guarantee the beautiful appearance of the room.
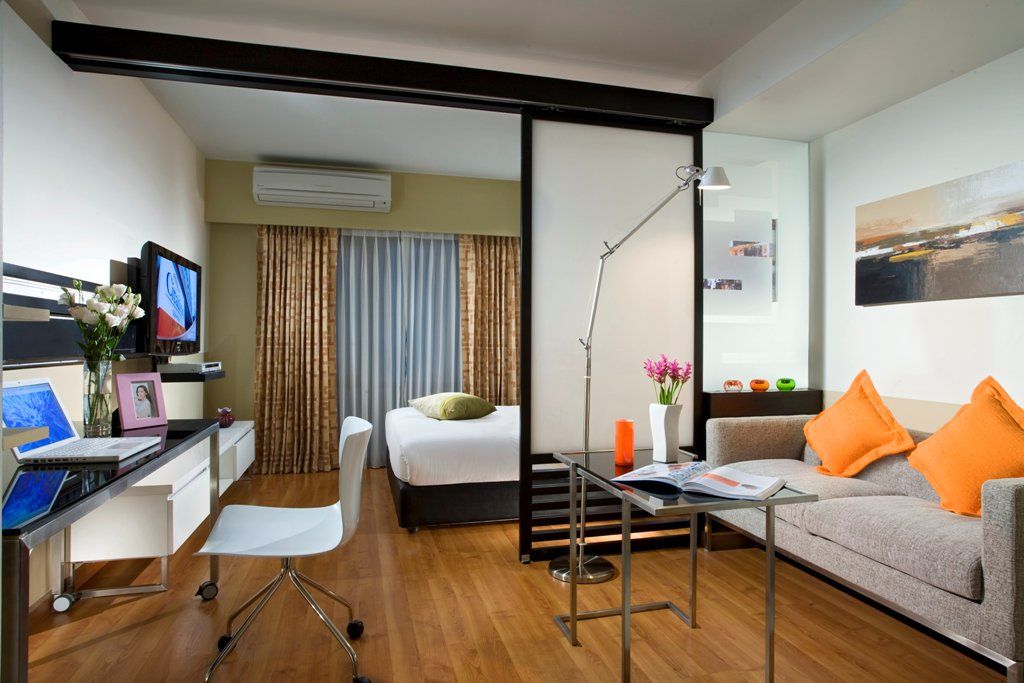
Zoning rules
The best option for a one-room apartment would be zoning. Thanks to him, the room can be divided into a nursery, a study, a living room and a bedroom.
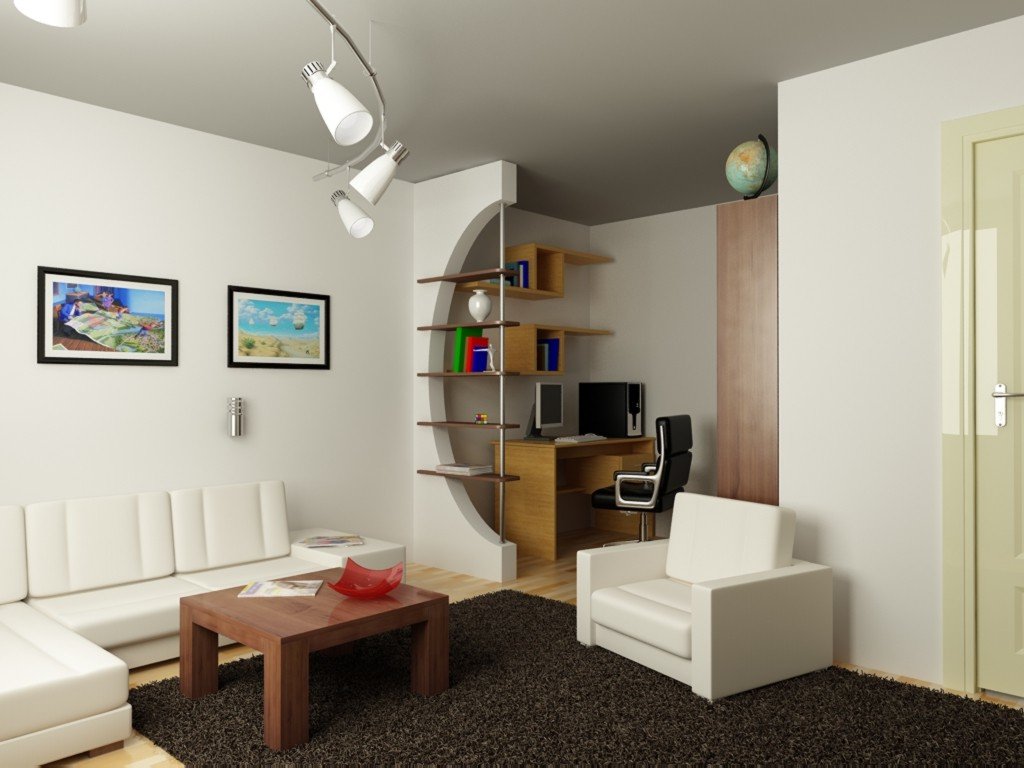
Additional Information! For the children's area, you should choose the warmest and lightest part of the room.
You can divide the space with:
- screens;
- shelving;
- partitions;
- cabinets;
- beds;
- podiums;
- false walls;
- canopies.
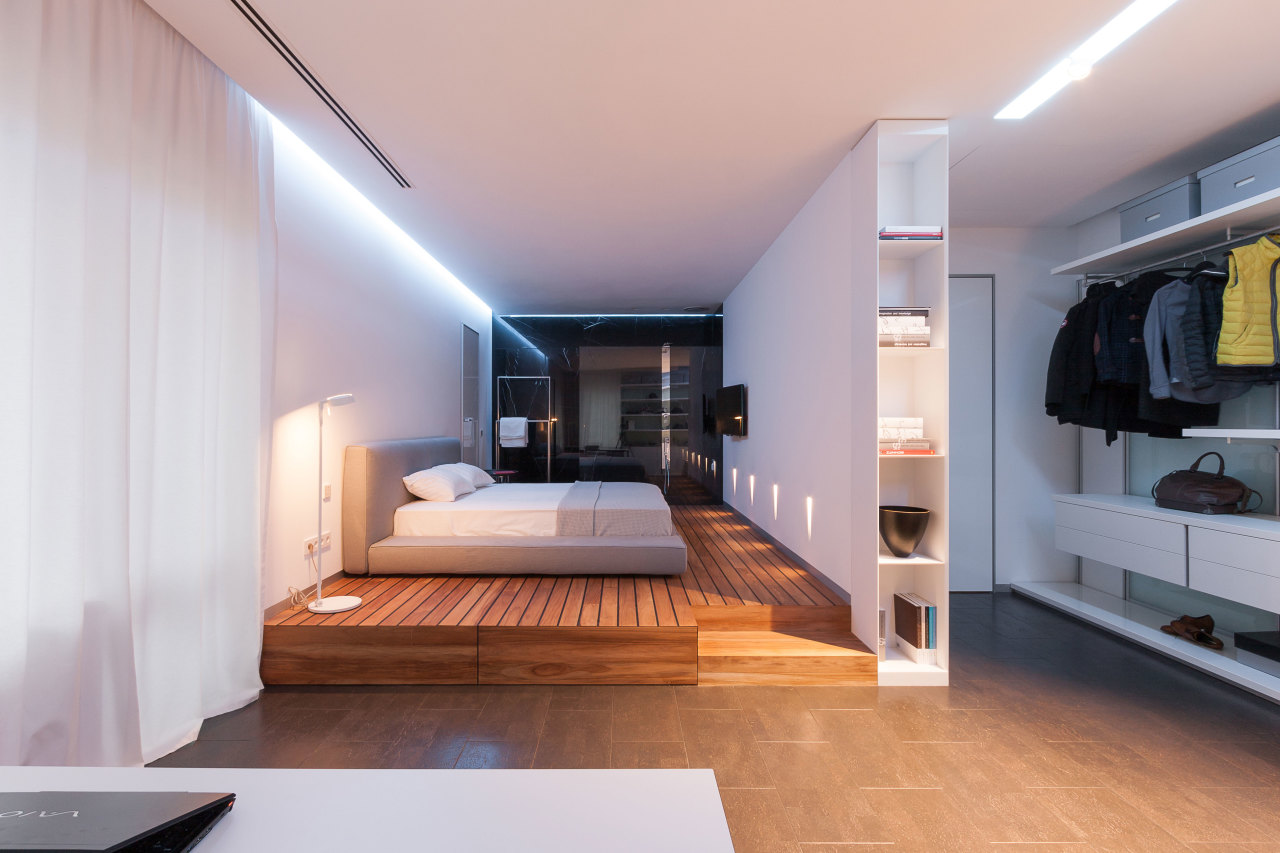
It is also recommended to listen to the basic rules of effective zoning:
- The use of light shades - they add airiness and visually enlarge the room. Due to the lighter than the wall, ceilings and lighting, you can get the illusion of spaciousness.
- Various partitions, arches, podiums and so on - they will not only divide the apartment, but at the same time significantly increase its functionality without reducing the space.
- Mirrors - they visually expand the room, make it more voluminous.
- Furniture - should be small, mobile and functional (hidden containers, drawers, wardrobes, etc.).
- Loggias and balconies - insulation will allow you to get an additional room, which you can equip to your liking.
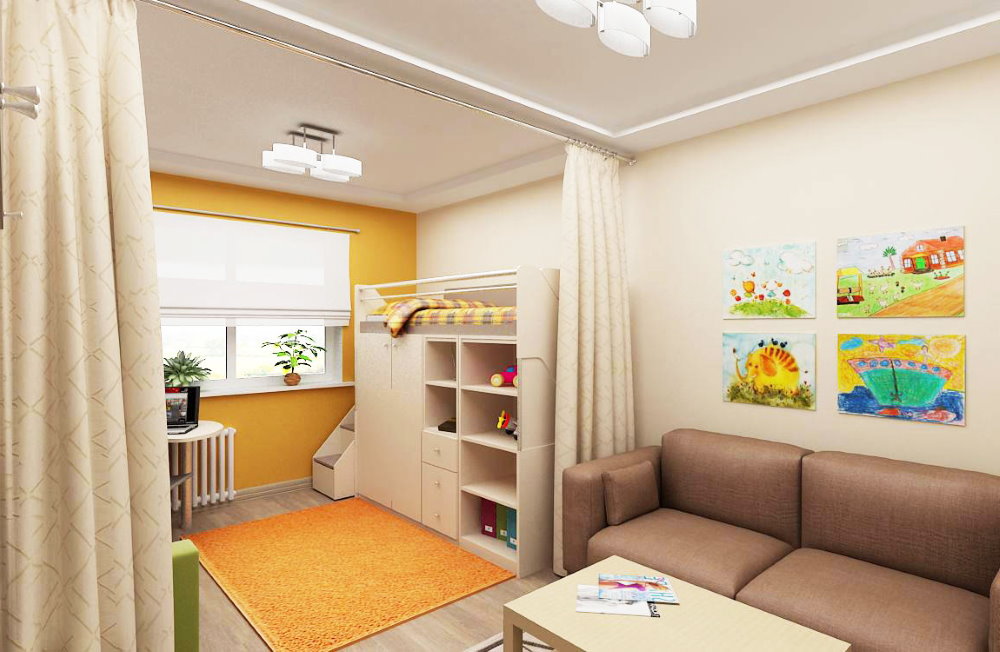
Thanks to this method, a one-room apartment can turn into a two-room apartment. It will become more functional and comfortable.
Ways to save space
There are several options that you can use to save space. For example, a hinged shelf will give you comfort and additional storage space. A folding table can be a narrow shelf or a mirror at the same time. A bed that slides out or hides in a closet would be ideal. She can also be on ropes in order to rise to the ceiling during the day. A pull-out shelf in the kitchen can be used as a pantry.
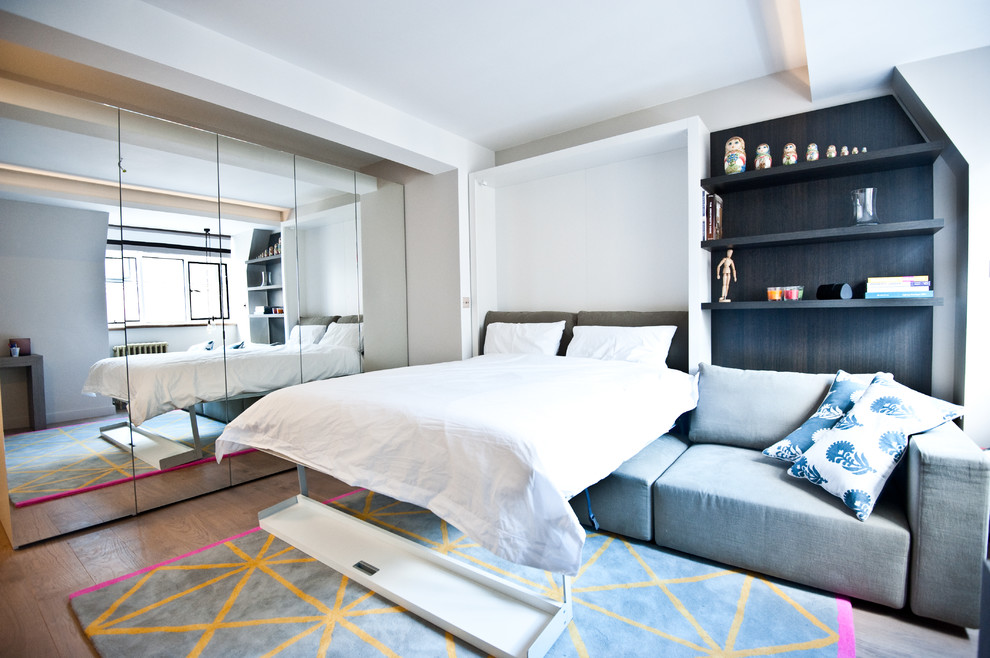
With the help of a fake wall, cabinet or screen, the room can be divided into at least two parts. A bunk bed will add comfort and coziness.The wardrobe at the head of the bed can become part of the design idea and give the room originality. It is possible to hide a washing machine under the kitchen table.
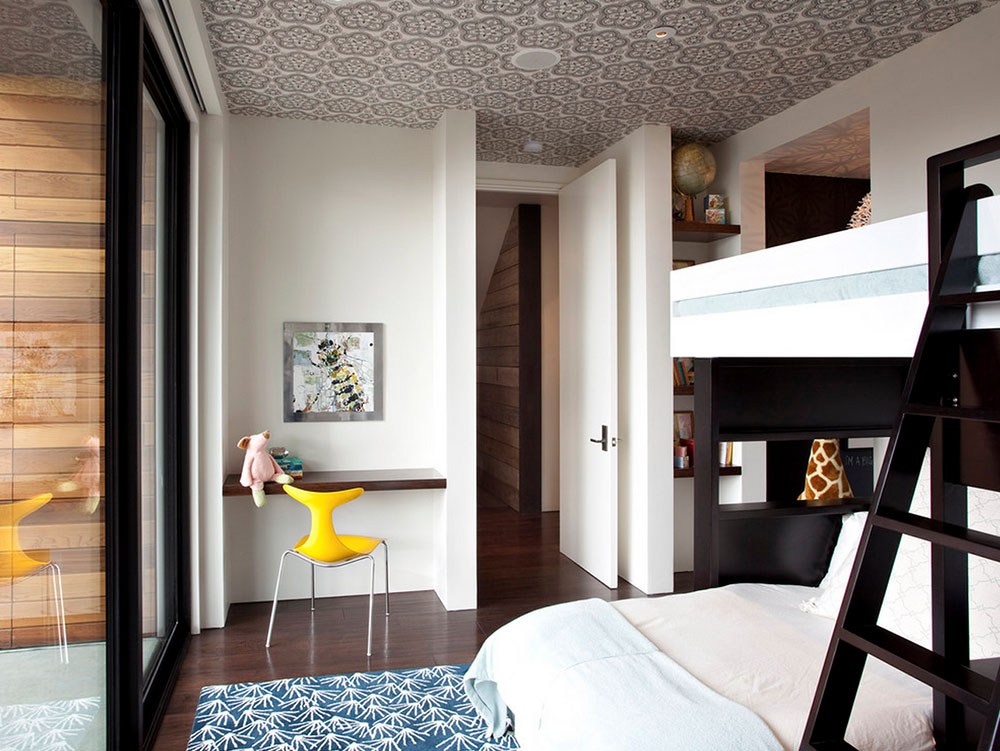
The space under the windowsill is often used to store various things, for this it is sewn up with some material, and shelves are attached inside. Small baskets are hung on the doors, in which it is convenient to store hats, bags, gloves and umbrellas. The place under the sink can also be exploited to your liking: make a bedside table or cabinet there.
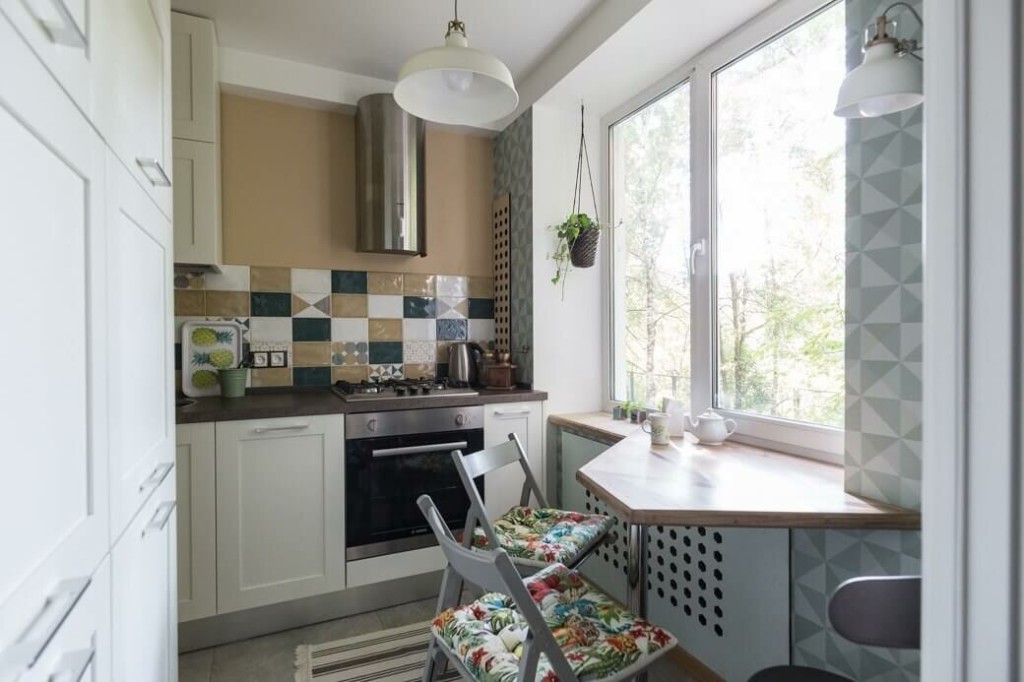
If desired, every millimeter of free space in an apartment that has only one room will be used effectively. All this can be arranged independently without spending too much of the family budget.
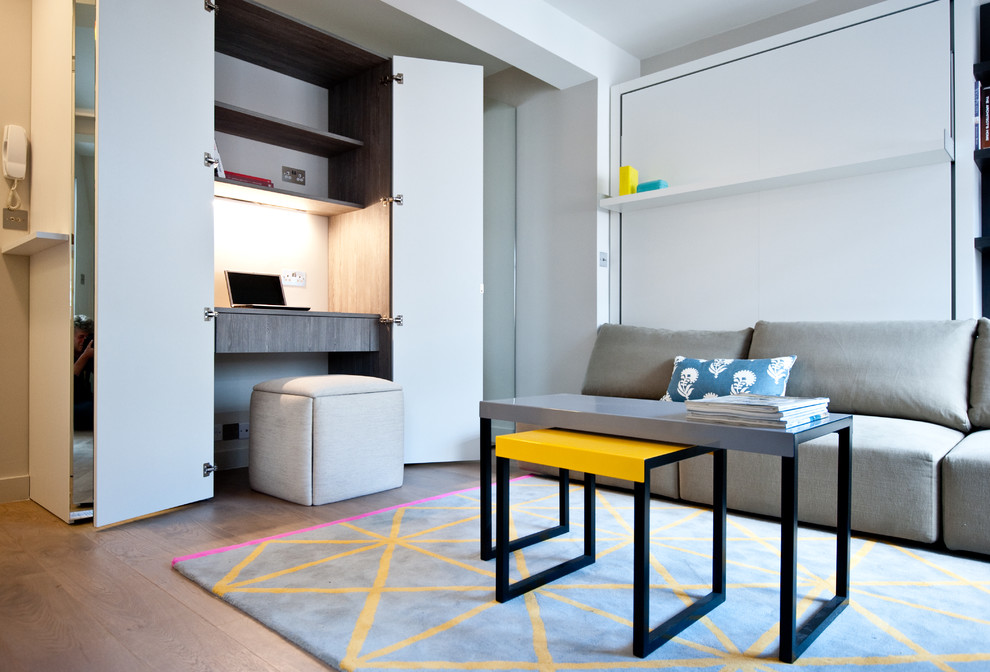
Stylish and cozy examples of furniture placement in apartments of different types
Each one-room apartment has its own advantages, but at the same time they all have the same disadvantage - size. But if you carry out the correct arrangement of furniture, then this minus will be absolutely invisible.
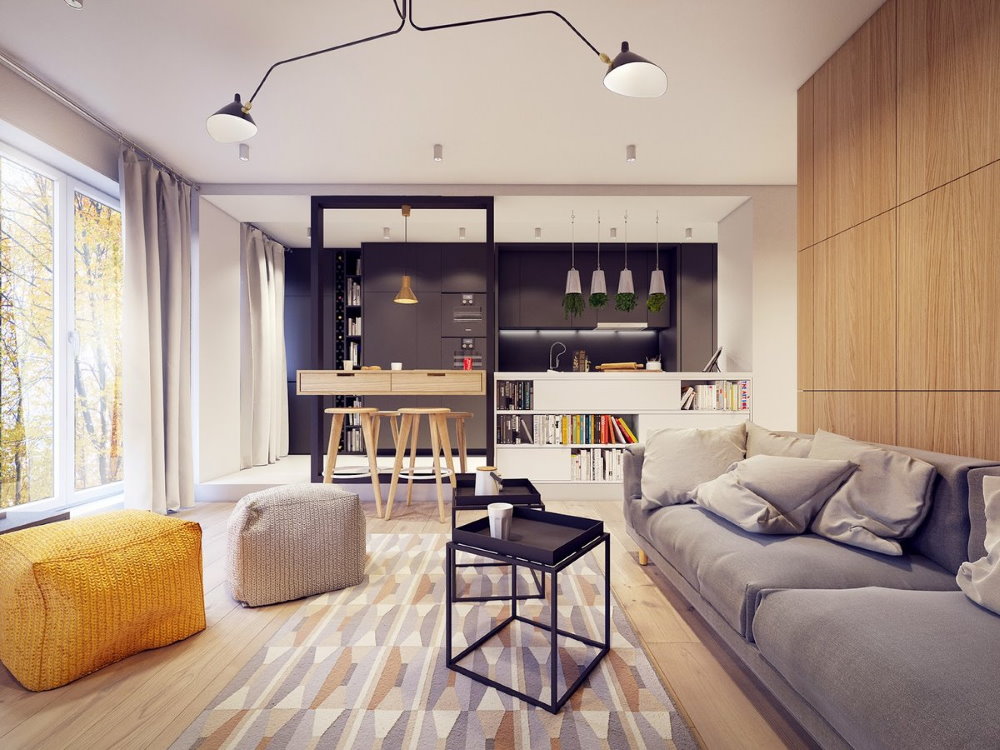
Accommodation plan in a Khrushchev apartment
In a one-room apartment Khrushchev, when arranging furniture, one should adhere to minimalism. Thanks to this, you can not only get a lot of free space, but also make the room multifunctional and comfortable.
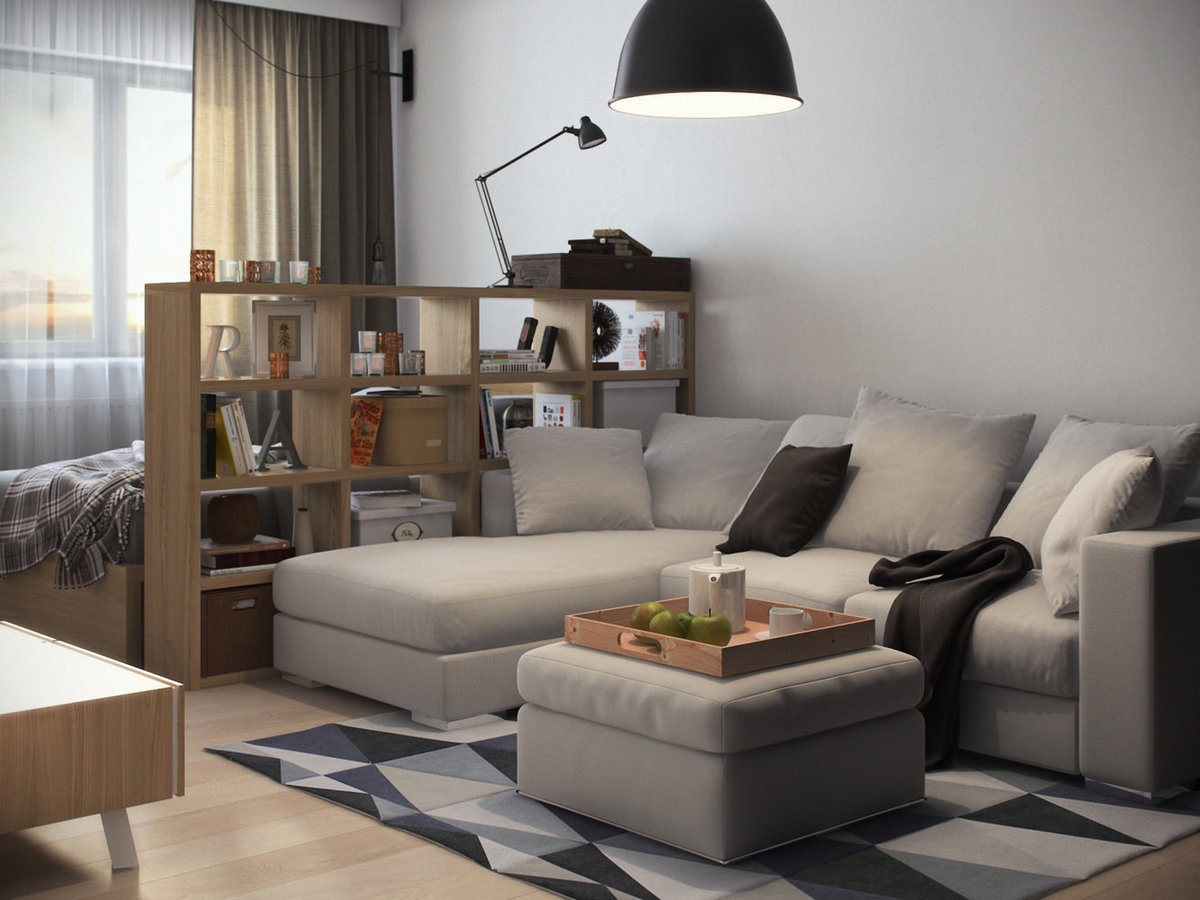
The entrance can be made in the form of a living room combined with an office. The far corner is ideal for a bedroom. For the nursery, it is recommended to choose the part of the room in which the lighting is best.
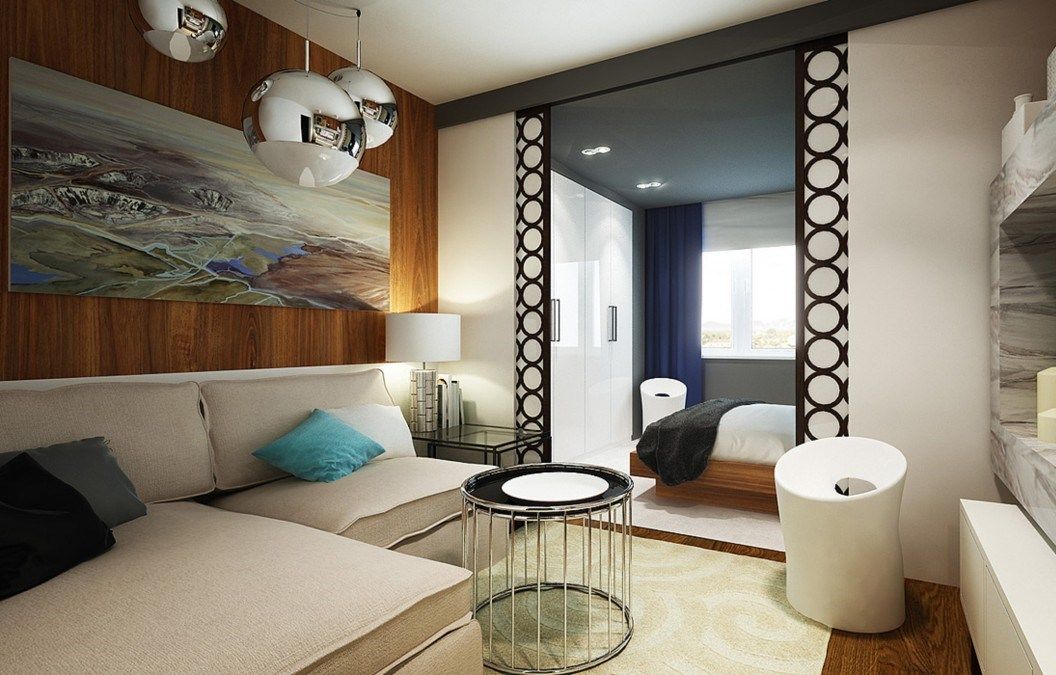
Most people ask themselves the question - if a family lives with a child with a child in a one-room apartment, how to arrange furniture. The optimal solution is zoning. Only in this case, each family member will receive a personal corner of the space for himself.
How to place in stalinka or brezhnevka
The approximate area of a one-room stalinka is thirty-four square meters. With the right approach, several zones can easily fit in this area, including a dressing room. But the optimal solution will not be to divide the space, but to unite it.
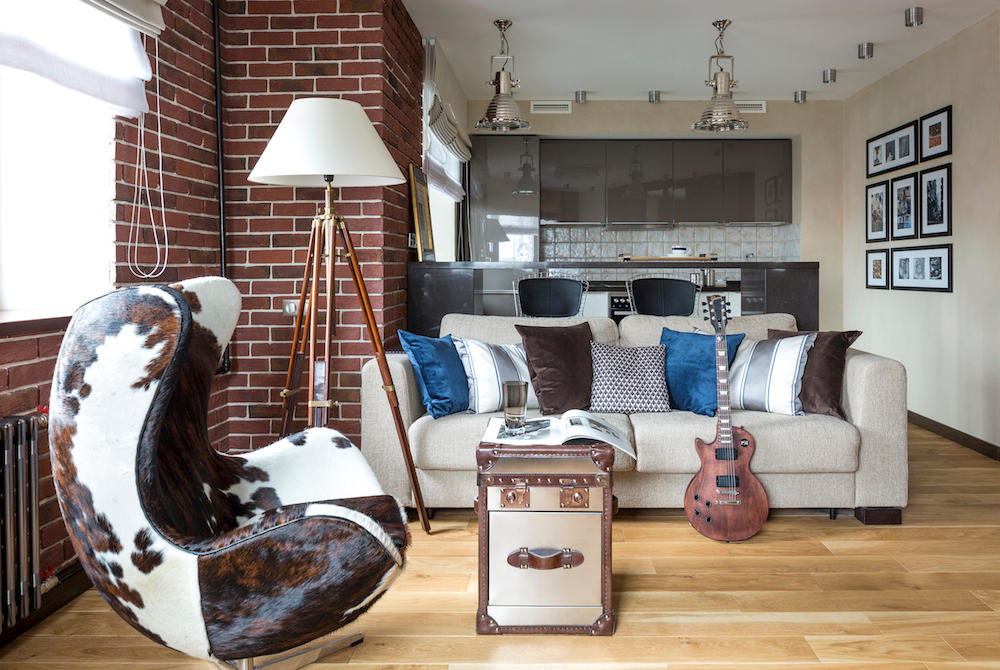
A hallway can be a great dressing room. The main thing is to choose a wardrobe in light colors. The bedroom is combined with the living room: a sofa is placed on one side, and a bed on the other. It is possible to install several floor or wall cabinets in the kitchen. The only caveat is that it is better to refuse the bathroom and stop at the shower.
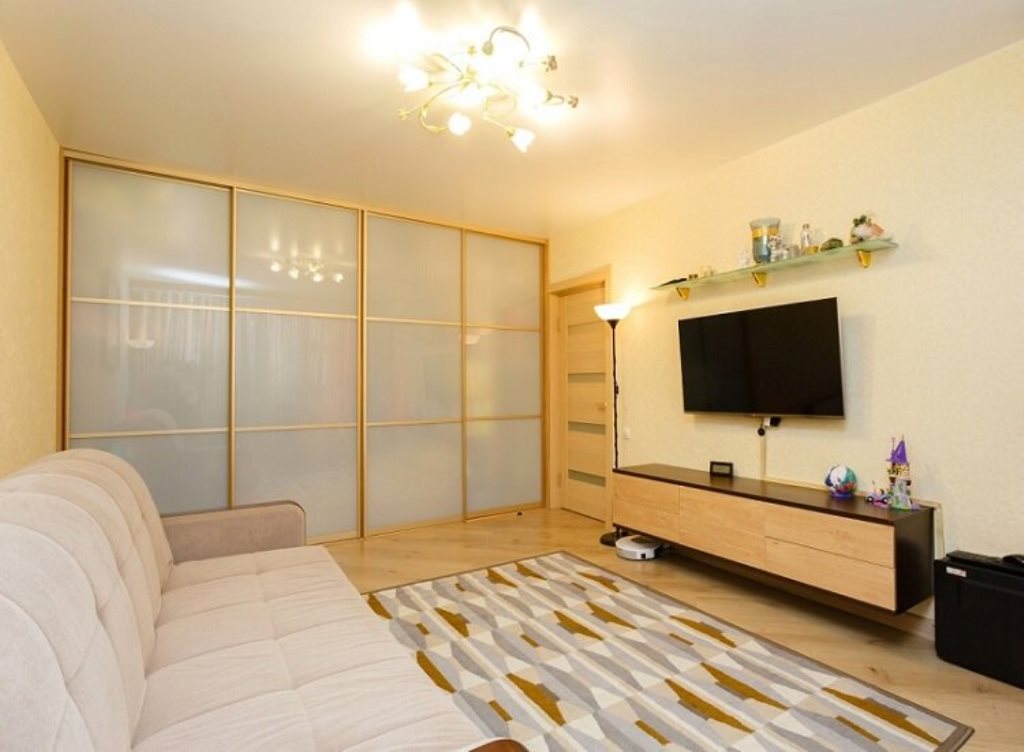
In brezhnevka, you can easily solve two problems due to a niche: install a wardrobe and make a sleeping area. Furniture and furnishings should be in light colors. The rack is divided into parts. You can also combine a bookshelf with a shelf for small items.
Placement of furniture in a studio apartment
Furniture for a studio converted studio apartment serves as a divider. But during her placement, it is worth paying attention to some nuances:
- The apartment must have three main areas: living room, kitchen and bedroom.
- Each family member is required to have personal space.
- All furniture that residents can easily do without should be removed.
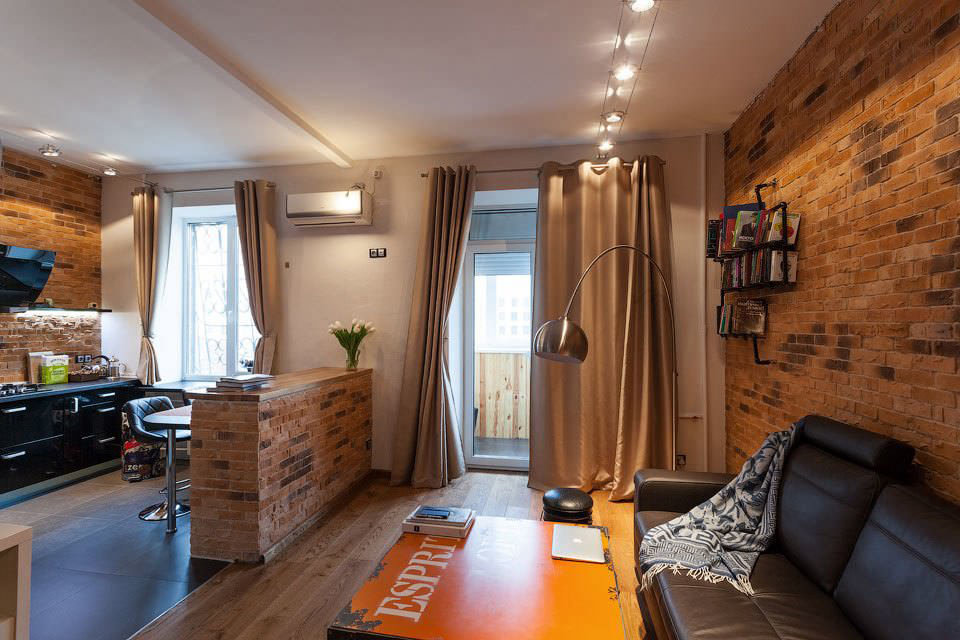
Important! Too much furniture will steal space. It is also worth giving up dark shades.
It is advised to opt for a sectional or modular furniture set. At cost, it is much cheaper than under the order, while it will harmoniously fit even into a small room. The sectional version will be able to completely fill one of the walls. Modular are distinguished by their identity and unity.
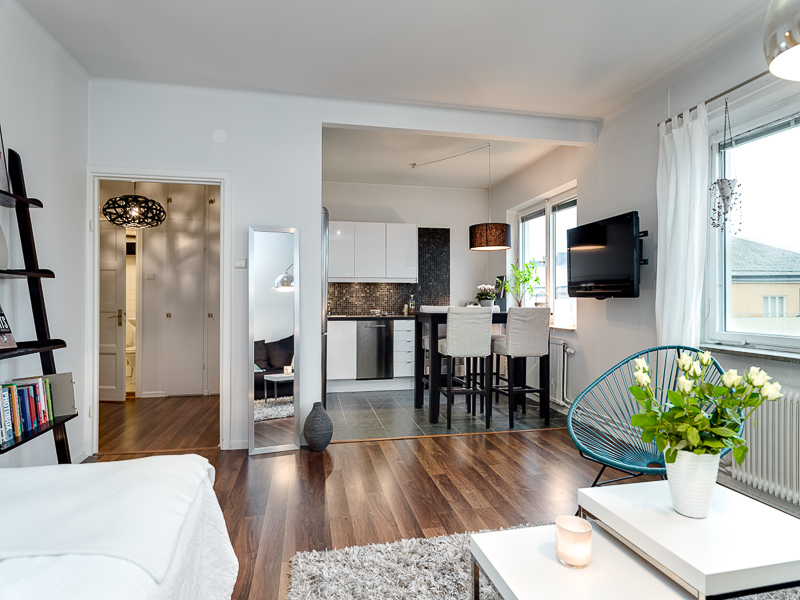
Common mistakes
Not everyone can afford to invite a professional designer to arrange furniture. But also, not everyone has a sense of style to carry out this process on their own. To completely minimize the risk of frustration, it is worth considering the most common mistakes.
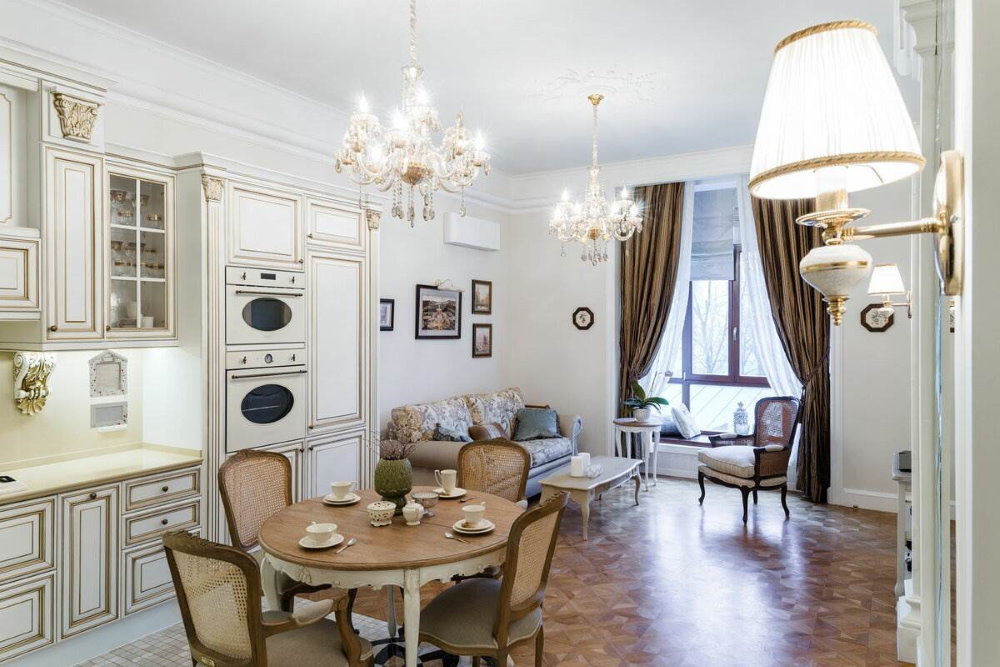
These include:
- Accumulation of unnecessary things - it is better to get rid of all unnecessary things, otherwise the housing will resemble a pantry.
- Unsuccessful style - a combination of a bunch of different styles will lead to a non-aesthetic appearance. Also, you can not allow more than three colors in the room at the same time. The entire space should be identical and harmonious.
- Storage system - it is recommended to use wardrobes and built-in pieces of furniture, instead of dressers and drawers.
- Transformers - used only when absolutely necessary. If it is absent, then it is better to put a standard bed.
- There is no mobility - it is worth thinking constructively and trying to purchase non-stationary furniture.
- Refusal of a normal sleeping place - if there is very little space, then you can make a bed that will hide in a niche or in a wall, but at the same time be completely complete.
- Excess zones - a large number of partitions turn housing into uncomfortable. The optimal amount is two zones.
- An illogical project - if only one person lives, then there is no need to combine the living room and the kitchen, you can completely abandon zoning. But if there are more people, then in this case it is simply necessary.
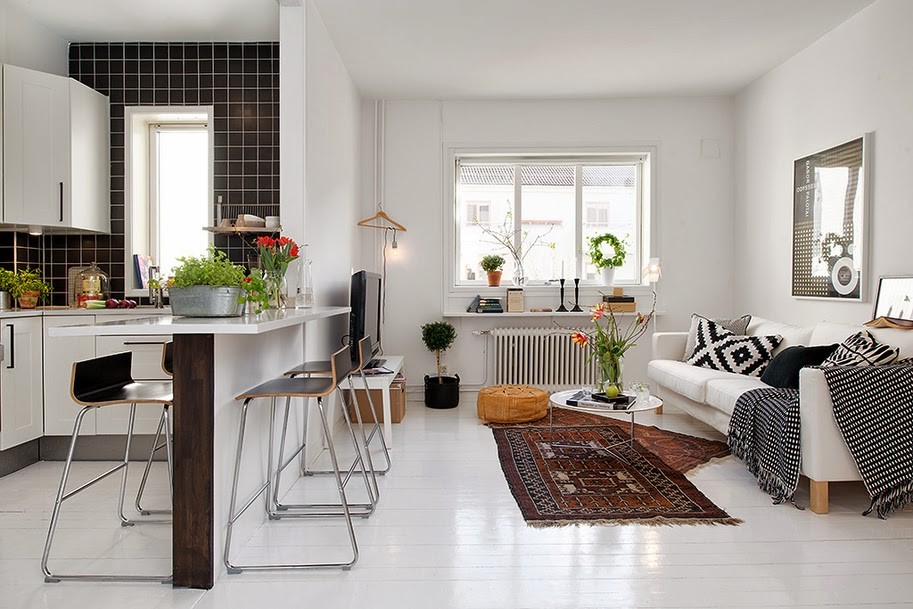
Only after the harmonious arrangement of the furniture set will a one-room apartment become comfortable and cozy. If you approach this process correctly, it will not cause any difficulties.
Video: how to arrange furniture in a one-room apartment
